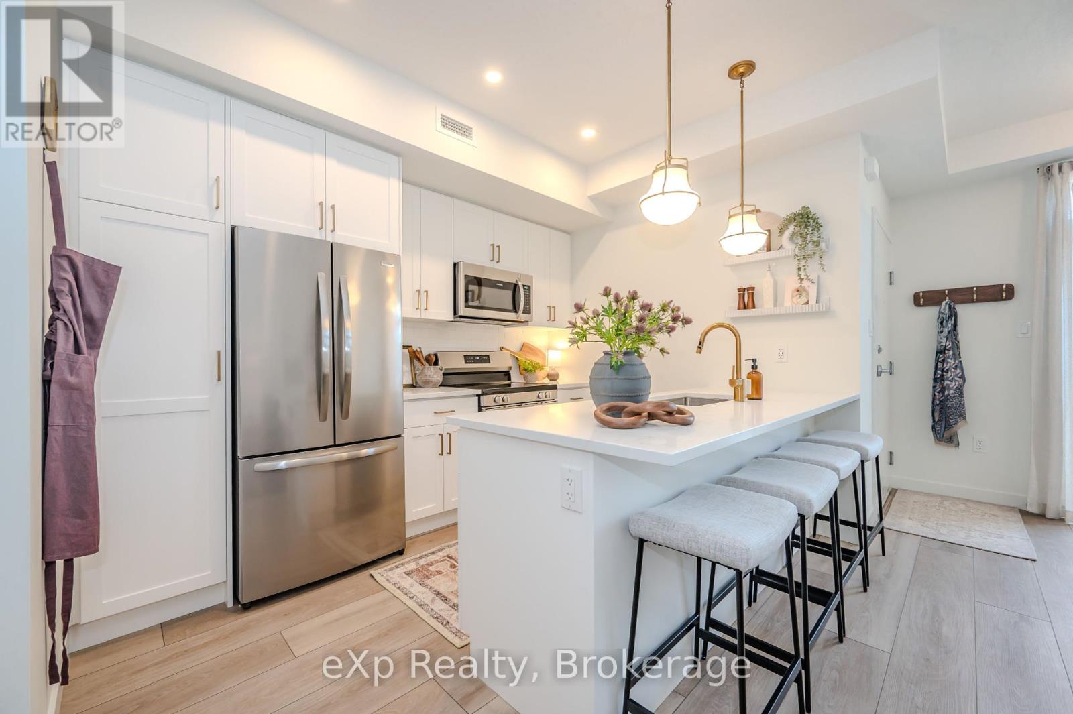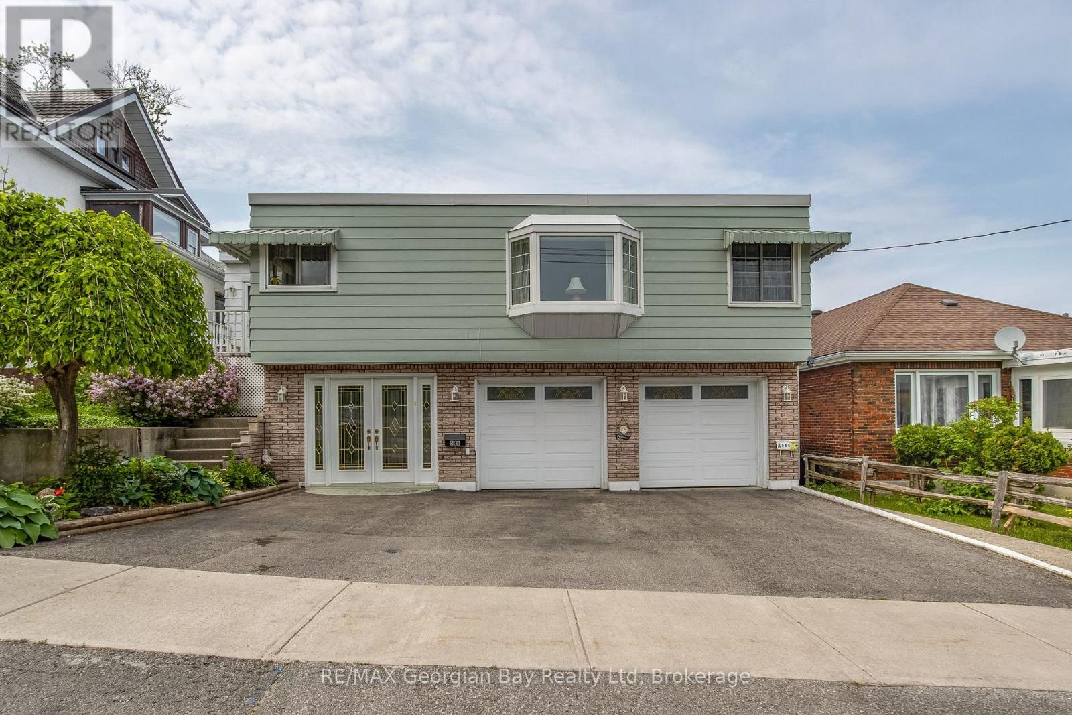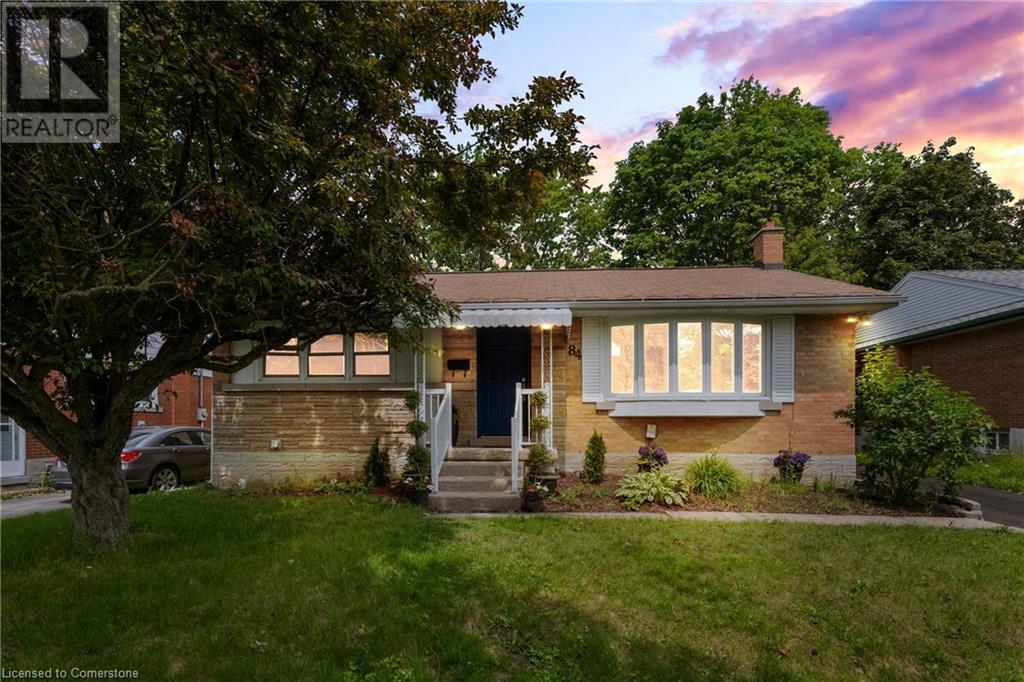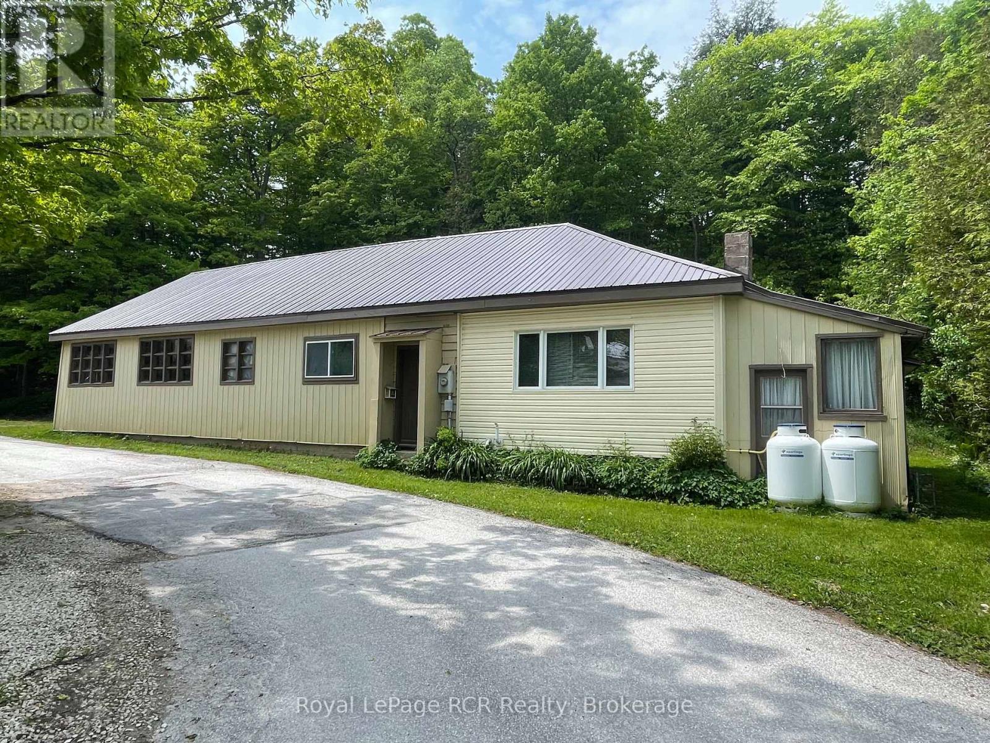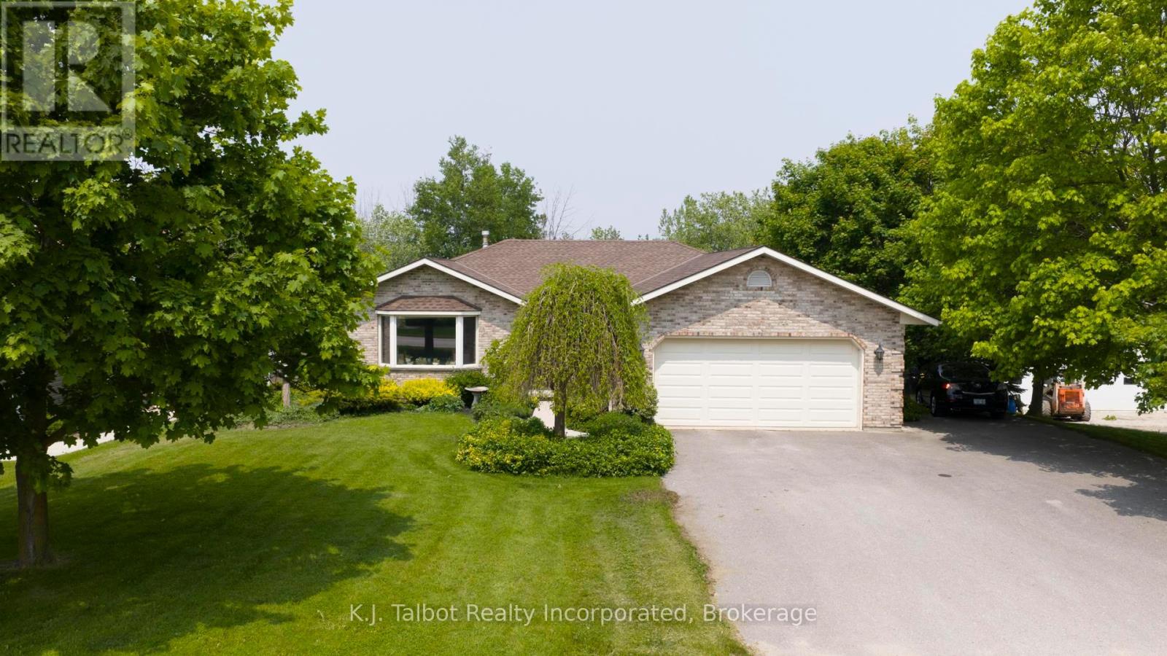104 - 824 Woolwich Street
Guelph (Riverside Park), Ontario
Three professionally designed model homes are now open for private viewings! Welcome to Northside, by award-winning builder Granite Homes - an exceptional new build community of stacked condo townhomes. This Terrace Interior Unit offers 993 sq. ft. of well-designed, single-storey living, plus an additional 73 sq. ft. of private outdoor terrace space. Inside, you'll find two spacious bedrooms, two full bathrooms, and upscale finishes throughout, including 9-ft ceilings, luxury vinyl plank flooring, quartz countertops, stainless steel kitchen appliances, and in-suite laundry with washer and dryer (included). Parking options are flexible, with availability for one or two vehicles. Ideally located beside Smart Centres, Northside offers the perfect blend of quiet suburban living and convenient urban access. You're just steps from grocery stores, retail, dining, and public transit. Book your private tour today to hear about our special promotions. (id:37788)
Exp Realty
102 - 824 Woolwich Street
Guelph (Riverside Park), Ontario
Presented by Granite Homes, this brand-new two-storey unit is an impressive 1,106 sq ft and has two bedrooms, two bathrooms, and two balconies with an expected occupancy of Spring 2026. You choose the final colors and finishes, but you will be impressed by the standard finishes - 9 ft ceilings on the main level, Luxury Vinyl Plank Flooring in the foyer, kitchen, bathrooms, and living/dining; quartz counters in kitchen and baths, stainless steel kitchen appliances, plus washer and dryer included. Parking options are flexible, with availability for one or two vehicles. Ideally located next to Smart Centres Guelph, Northside combines peaceful suburban living with the convenience of urban accessibility. You'll be steps away from grocery stores, shopping, public transit, and restaurants. There are now also three designer models to tour by appointment plus some special incentives for a limited time! (id:37788)
Exp Realty
586 Dominion Avenue
Midland, Ontario
This is a charming 4 bedroom, 4 bathroom, low maintenance duplex in a heart of downtown Midland. It's Within walking distance to all amenities, over 1500 Square Feet of bright and cheery living spaces. Also included is a well appointed 1 bedroom Apartment with a separate entrance from the home. This property does not have a outside yard. Ideal as a in-law apartment or a means to supplement income. There is a chair life available. Must be seen to appreciated, interested in this property, call Roger at 705-527-4724 (id:37788)
RE/MAX Georgian Bay Realty Ltd
546 Benninger Drive
Kitchener, Ontario
OPEN HOUSE SATURDAY AND SUNDAY 1-4 PM. Discover the Foxdale Model, a shining example of modern design in the sought-after Trussler West community. These 2,280 square foot homes feature four generously sized bedrooms and two beautifully designed primary en-suite bathrooms, and a Jack and Jill bathroom. The Foxdale impresses with 9’ ceilings and engineered hardwood floors on the main level, quartz countertops throughout the kitchen and baths, and an elegant quartz backsplash. The home also includes an unfinished basement, ready for your personal touch, and sits on a walkout lot, effortlessly blending indoor and outdoor spaces. The Foxdale Model embodies superior craftsmanship and innovative design, making it a perfect fit for the vibrant Trussler West community. There are other plans to choose from starting from only $998,900.00. (id:37788)
RE/MAX Real Estate Centre Inc. Brokerage-3
RE/MAX Real Estate Centre Inc.
84 Elgin Crescent
Waterloo, Ontario
This mid-century bungalow in Uptown Waterloo is a short stroll along one of Uptown’s scenic trails to every imaginable amenity, including two world-class universities, Conestoga College, and hundreds of restaurants. Hardwood floors, fresh paint, stylish lighting, and thoughtful extras are found throughout the home. The main floor offers three bedrooms, a fully renovated bathroom, and a beautiful front living room with a bright bow window. The updated eat-in kitchen features quartz countertops and stainless steel appliances, offering classic charm with a hint of glam. The great room addition is incredible, finally, room for that oversized sectional or a gathering of 40 of your closest friends. With hardwood floors, a vaulted ceiling, walls of windows, a gas fireplace, and a walkout to the deck, this room gives cottage-like vibes right into the heart of the city. Downstairs, a full in-law suite with a separate entrance is ideal for extended family, guests, or that “just for two weeks” visitor. There’s also a dedicated office for work-from-home days or a guest room, and a large laundry/den combo with ample storage for those Costco hauls. The modern vinyl plank flooring adds style and durability. Outside, enjoy the private fully fenced yard. The garden is big enough to grow your own produce aisle. The large shed, with a loft, lighting, and an electrical outlet, makes the perfect hobby workshop. Your freshly paved, extra-long driveway easily fits five cars or a fleet of Minis. Let’s revisit the location. You are a 2 minute walk to Walmart, Sobeys, and Tim Hortons. You’re near multiple places of worship, entertainment, nightlife, and public transit options, including the ION train. From here, you can walk to the library, explore the newly renovated Waterloo Park, take in festivals, or shop in Uptown Waterloo. Plus, you’re just minutes from the highway and Conestoga Mall. Whether you're starting out or settling in, it’s a space to grow young—or grow old—in. (id:37788)
RE/MAX Solid Gold Realty (Ii) Ltd.
18 Sauble River Road Unit# 6
Grand Bend, Ontario
Beachside Bliss in Grand Bend – Carefree Condo Living at Its Best! Welcome to the perfect blend of coastal charm and modern convenience in the heart of Grand Bend! This spotless, bright, cheerful and exceptionally maintained 2-bd, 3-bath townhouse condo is fully finished on all three levels and offers the ideal spot for entertaining and enjoying your best life. Step into a bright and airy living room that flows seamlessly into a stylish modern kitchen, equipped with stainless steel appliances and stone countertops. The main floor features a well-appointed powder room and walkout access to a stunning back deck overlooking the peaceful canal leading to beautiful Blue Lake Huron—perfect for morning coffee or sunset glasses of wine. Two upper generously sized bedrooms offer ample natural light and plenty of closet space, creating a comfortable and relaxing haven. The lower level is fully finished with coastal knotty pine walls and ceilings exuding warmth and charm. Enjoy the built-in bar, perfect for entertaining, or easily transform part of the space into a third bedroom with the simple addition of an egress window. Say goodbye to exterior upkeep—your doors, windows, decking, roof, snow removal and all outdoor maintenance are covered in the low condo fees.. effortless homeownership. Snowbird?? No worries here...they take care of it all...you just go and come back to serenity during the summer months! Just a short walk away, Grand Bend Beach awaits with its sun, sand, and surf, while the downtown offers boutique shops, dining, and entertainment. Nestled in a peaceful pocket, off of Main St, the home lets you enjoy tranquility while still being close to the action. With two owned parking spots right outside you door, you’ll never have to search for space. Whether you’re looking for a permanent residence or a seasonal getaway, this condo delivers the best of both worlds. This is more than a home—it's a lifestyle. Schedule a tour today and start living the good life! (id:37788)
Coldwell Banker Peter Benninger Realty
383 Northport Drive
Saugeen Shores, Ontario
Where quality meets functionality. Situated on a quiet, family-friendly street in one of Port Elgins most desirable school zones, this beautifully maintained home offers thoughtful design, exceptional layout, and modern comfort. Step into main-floor living that checks every box for convenience and style. The open-concept layout features a spacious living area, a functional kitchen with quality finishes. Along with a bright dining space perfect for family meals or entertaining. You'll love the convenience of main floor laundry, a two-piece powder room with spacious hall closets. Plus a generous primary suite complete with a walk-in closet and full ensuite bathroom (in-floor heating) with tilled walk-in shower. Upstairs is ideal for kids, guests, or extended family, offering two well-sized bedrooms and a full bathroom a smart layout that ensures everyone has their own space.The lower level will be fully finished for the new owners and features a large family room, two additional bedrooms, and a full bathroom. (Basement ceiling has soundproofing & dry core sub-flooring) Creating even more space to relax, play, or host .Lightly lived in since it was officially completed in 2021, the home has been impeccably cared for and shows like new. With its combination of style, practicality, and location, 383 North Port Drive is ready to welcome its next owners. (wired for hot tub) (id:37788)
Royal LePage Exchange Realty Co.
303 Terrace Wood Crescent
Kitchener, Ontario
Prepare to be impressed by this exceptional custom-built Heisler home. This luxurious bungalow seamlessly blends elegance, comfort and functionality in every square inch. From the moment you arrive, the curb appeal is undeniable. Perfectly manicured gardens & professional landscaping set the tone for what awaits inside. Step into your private backyard oasis—complete w/ a stunning saltwater pool, hot tub (2023), mature trees, & lush greenery offering tranquility and complete privacy. Whether you're hosting a summer barbecue, relaxing poolside, or soaking under the stars in the hot tub, this outdoor space is a true showstopper. Inside, you're welcomed by a grand foyer with dramatic lit niches that lead into the open-concept living, dining, and kitchen area—perfect for both entertaining & everyday living. The living room features a sleek, custom gas FP that adds both warmth and ambiance throughout the seasons. The gourmet kitchen is centrally located with upgrades galore. Enjoy meals in the elegant dining area while taking in the stunning views of your private backyard retreat. Retreat to the serene primary suite with a spa like ensuite, oversized walk-in closet, and its own private entrance to the backyard mere steps from your hot tub. Thoughtfully designed for convenience and entertaining, a 3rd side entrance off the pool area leads directly to a stylish 3-piece bath—ideal for guests and pool users alike. The main flr offers an additional 2nd bedroom with 16' vaulted ceilings. The fully finished basement continues to impress with 2 large additional bedrooms, full bath, home gym & large entertainment area. The 2.5 car garage is built with the same quality of the home - it is impeccably maintained, has heat pump offering comfort all year round. This home is more than just a place to live—it's a lifestyle. Come and experience the perfect balance of luxury, privacy, & community in one of the region’s most desirable neighborhoods. (id:37788)
RE/MAX Twin City Realty Inc.
RE/MAX Twin City Realty Inc. Brokerage-2
30 Sydenham Street
Grey Highlands, Ontario
Flesherton - off the main road (don't let the address fool you) this 1300 square foot home with attached 24x30 garage has space for all your needs. New kitchen cabinets, spacious living room with hardwood flooring, 2 bedrooms, an office and 4 piece bath. Good designated storage room with the updated breaker panel. The attached garage provides a great work space or can be used for parking. The second level provides an additional 1500 square feet of usable space suitable for many uses. Serviced by municipal sewers and a drilled well. Steps to the park and all village amenities. (id:37788)
Royal LePage Rcr Realty
386 Templeton Street
North Huron (Blyth), Ontario
Pride of ownership show in every corner of this well maintained and much loved home. Built to the highest of standards in 1991 it has aged like fine wine! When you open the front door you can see right out the expansive wall of window and enjoy mother natures bounty in full bloom. Attention to all mechanical and especially visual details have kept this home in it's prime. Large windows let the natural light fill the rooms with a sunny warmth and make the dullest of days seem bright. Pristine tile floors through the spacious foyer dining room, kitchen that leads to a private deck overlooking the lovely yard, hall & laundry room have shown their durability and have many years of service left to give. The main floor bedroom & living room and rich textured carpet to massage your tired feet. An oversized pantry is a delight to those who like to see their dry goods and cooking appliances without rooting in corners. The primary bedroom includes a large walk-in closet and & 3 pc ensuite. The laundry room doubles as a mudroom and leads to a 2 car garage with second access to the ground level. The 4pc main bath and an office complete the main. The ground level is a fabulous space boasting many large windows and and access to the well landscaped yard and deck An expansive family room that offers several configurations for socializing and relaxing are a delightful surprise. A large spacious bedroom, 2 pc powder room and den/sewing room double the living space. The real surprise if for the Handy or crafty person - just beyond the utility room is a a workshop extraordinaire! It has a venting system and is great for the woodworker or any other creative outlet you may have. All of this is set upon a well landscaped lot backing onto a quiet natural park. Your new home awaits you and the start of your next chapter. (id:37788)
K.j. Talbot Realty Incorporated
119 Old Bridge Road S
West Grey, Ontario
Escape to your own 3.63-acre private oasis with a serene, park-like setting. Just a short walk down the road brings you to the Saugeen River. Fish for Brown and Speckled Trout in the year-round Aljoe Creek, which winds through the property. Enjoy outdoor adventures on nearby decommissioned train tracks, perfect for snowmobiling and ATV rides. There are 2 hickory sheds. One is 14' x 28', and the other is 8'x12' with hydro. Host unforgettable gatherings in the 16x16 gazebo overlooking a stunning rock garden. With plenty of room for friends to park their RVs or set up tents, this space is made for memorable get-togethers. And when you're ready for a change of pace, Hanover is just minutes away. (id:37788)
Exp Realty
36241 Gore Road
South Huron (Stephen), Ontario
Welcome to this Prestigious address offering every luxurious desire you have ever dreamed of. If you like to entertain, or you are just a homebody this exquisite approximately 4-acre sprawling private country estate located mins from Grand Bend is an absolute showstopper. Professionally landscaped grounds and gardens surround this 2800 sq ft home. As the front door unfolds into the spacious foyer, all your guests will be in awe. The chef's kitchen features hardrock countertops double built-in wall ovens, breakfast bar, pantry and lots of room for Sunday family dinner gathered around the harvest table overlooking your backyard oasis. The striking stone gas fireplace is the focal point for the inviting living room. Main Floor primary suite has it all covered, w-i closet, ensuite boosting a w-i shower & soaker tub. Laundry will be enjoyable, in this bright spacious main floor laundry room! Beautiful staircase leading to the Upper level featuring 2 bedrooms lg enough to accommodate sitting areas along with another full bath. Adding to the already extensive footprint is the lower level & it has it all. Lg family room, bedroom, bathroom, kitchen, den, & private walkup entrance into garage. The lower level offers a multitude of options for multi-family living or just extra living space to spread out and enjoy. You will never need another holiday again when you experience this backyard wonderland. Entire rear outdoor space has just been recently transformed with no expense spared. Awning-equipped Massive decks overlook the newly installed in ground heated pool lined w/black iron fence & pool house. New hot tub under the pergola, by the tranquil pond. If you have pets, this pet paradise will provide so much space for them to roam & play or go on nature walks to the stream at the back of the property. This forever home will bring friends & family together and provide lasting memories for years to come. Rest assured you will find new meaning to the words Let's Stay Home. (id:37788)
Royal LePage Heartland Realty

