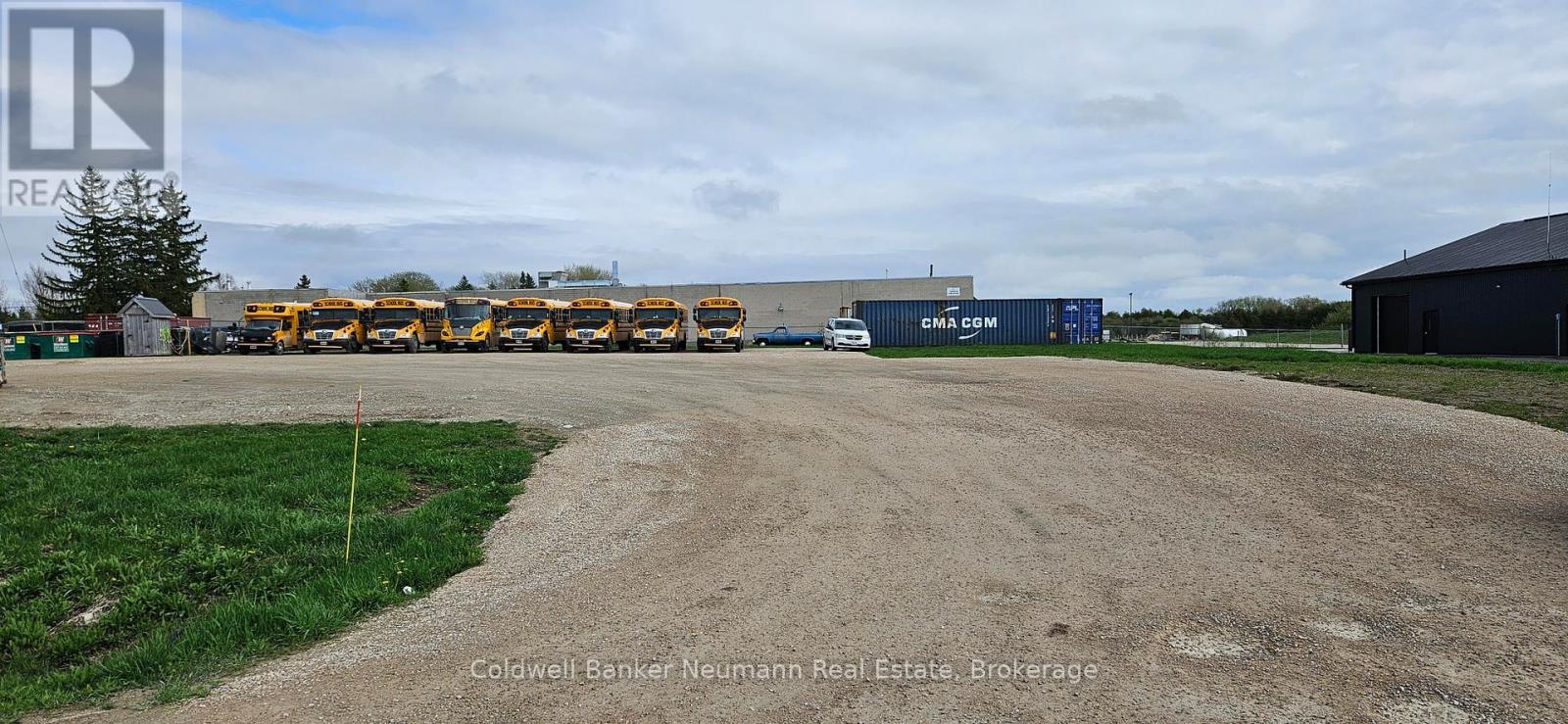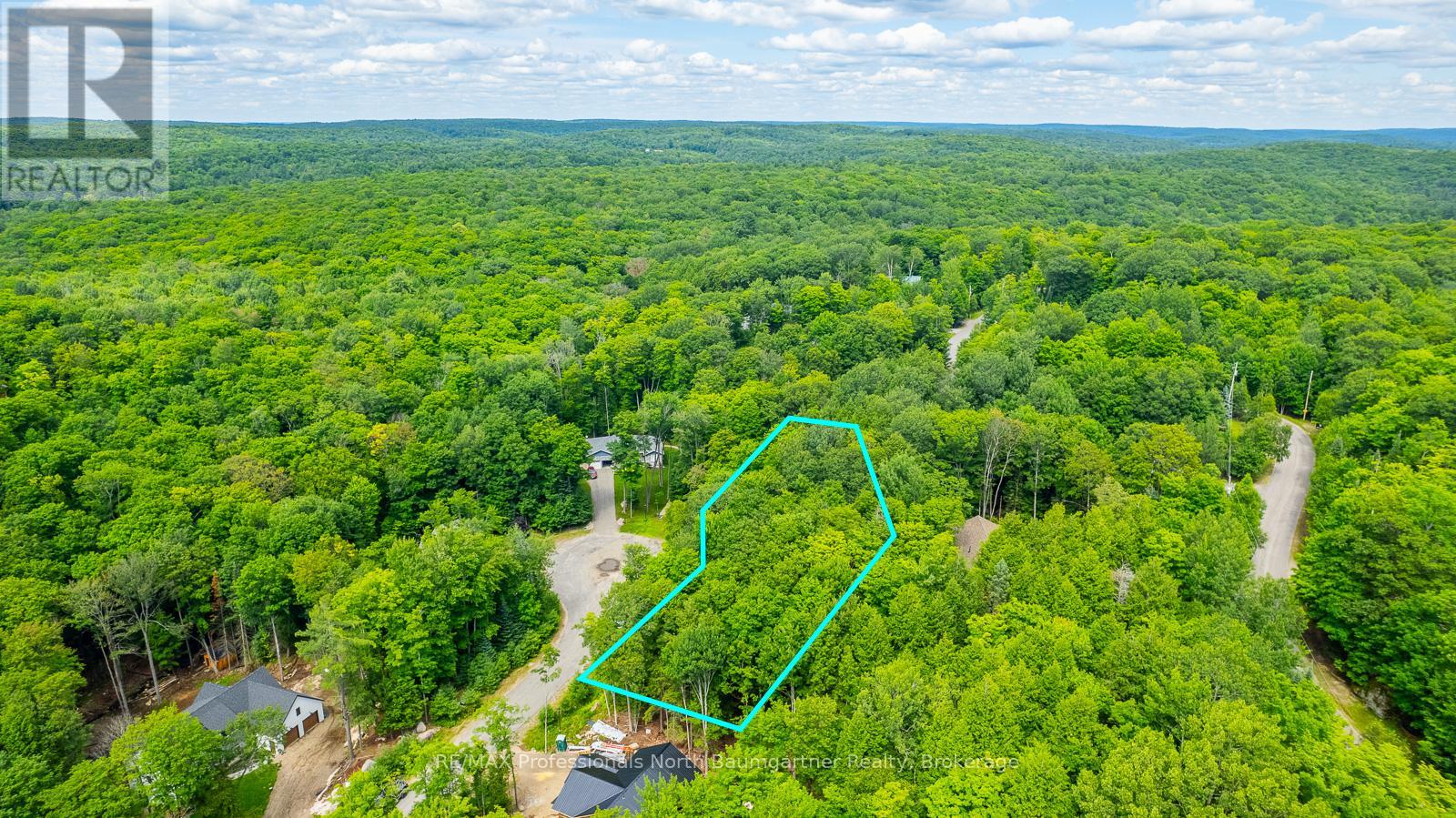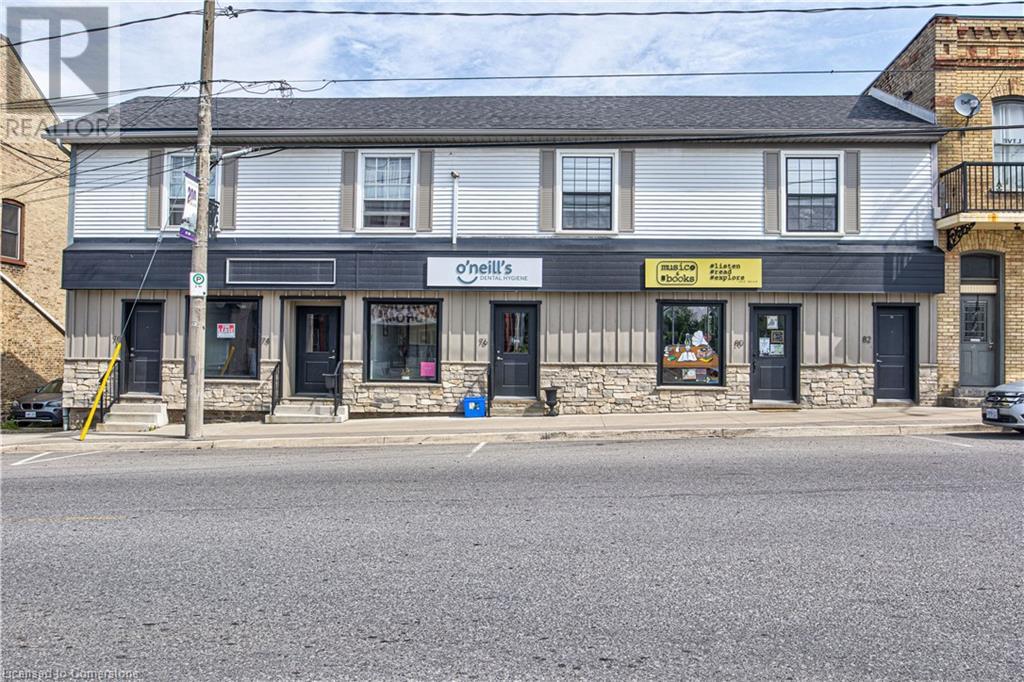4 Wells Street W
Wellington North (Arthur), Ontario
This vacant lot is ready for development and offers great potential. Utilities, including gas, sewer, and water, are available at the lot line. Located in the desirable town of Arthur, it offers proximity to major work centers at a fraction of the cost. The property currently features a gravel driveway and a large gravel parking area, which is presently used for school bus parking, generating $100 per bus monthly (7-10 buses). Come out and view this prime property! (id:37788)
Coldwell Banker Neumann Real Estate
0 Lakeview Street
Dysart Et Al (Dysart), Ontario
Looking to be close to amenities but still maintain the quiet and peaceful environment associated with Country living? Located in Haliburton Village, this piece of north-facing vacant land is just under 1.5 acres and features beautiful mature trees and rock outcroppings. Sitting at the end of a cul-de-sac in a quiet neighborhood, this property boasts 2 points of access to underground hydro, well-lit municipal road, and cell service. This double lot is just a short walk to downtown Haliburton where you will find restaurants, shops, a park with a public beach, art galleries, a library, and tennis courts. Please note, a trailer or camper are NOT allowed to be left on the property unless a building permit has been issued and that you are showing signs that you are building. (id:37788)
RE/MAX Professionals North Baumgartner Realty
63 Elliott Street
Cambridge, Ontario
Discover the perfect blend of business and residential living in this charming two-storey red brick building, ideally situated in the heart of Cambridge. Zoned to include commercial use, this unique property offers endless possibilities for investors or families seeking a live-work lifestyle. Key Features: • Prime Location: Steps from downtown Cambridge, with easy access to public transit, parks, and top-rated schools. • Live-Work Potential: Main floor commercial space ideal for a boutique shop, café, or professional office. • Residential Suite: Spacious upper-level suite perfect for comfortable living or rental income. • Timeless Charm: Classic red brick exterior adding character and curb appeal. Whether you’re an entrepreneur seeking a home with multiple living quarters, a potential storefront with living quarters above or an investor searching for a property with multiple-income potential, 63 Elliott Street offers incredible versatility. Don’t miss this rare Investment opportunity! (id:37788)
Royal LePage Crown Realty Services
63 Elliott Street
Cambridge, Ontario
Discover the perfect blend of business and residential living in this charming two-storey red brick building, ideally situated in the heart of Cambridge. Zoned to include commercial use, this unique property offers endless possibilities for investors or families seeking a live-work lifestyle. Key Features: • Prime Location: Steps from downtown Cambridge, with easy access to public transit, parks, and top-rated schools. • Live-Work Potential: Main floor commercial space ideal for a boutique shop, café, or professional office. • Residential Suite: Spacious upper-level suite perfect for comfortable living or rental income. • Timeless Charm: Classic red brick exterior adding character and curb appeal. Whether you’re an entrepreneur seeking a storefront with living quarters above or an investor searching for a property with multiple-income potential, 63 Elliott Street offers incredible versatility. Don’t miss this rare Investment opportunity! (id:37788)
Royal LePage Crown Realty Services
66 Harvest Court
Kitchener, Ontario
Great starter home with 4 bedrooms a lots of parking space. Only minutes from the 401, close to conservation area, walking trails, shopping, public transit, in a quiet court. Semi-detached bungalows are rare to find, making this property even more appealing. Ample parking space, you can fit 3 large cars or 4 small vehicles. The open concept makes it very appealing for entertaining. The large basement has 2 bedrooms where you can send the teenagers that are asking for their own space. Come and check it out, you'll love it! (id:37788)
Red And White Realty Inc.
282 Widgeon Cove Road
Northern Bruce Peninsula, Ontario
Welcome to your home away from home with stunning views in Pike Bay. Situated at the end of Widgeon Cove Road stands this well-maintained 3 season cottage, surrounded by the shores of Lake Huron, on a quiet street with no through traffic. Opportunities are plentiful as this property presents you the perfect getaway for you and your family to enjoy, or as a proven rental income investment. Enjoy the west facing views with perfect sunsets out back under the gazebo, and gorgeous sunrises out front. Water access is only steps away with surrounding water views, providing you the feeling of being waterfront in your own oasis. **Upgrades** 2023: Brand new Top-Of-The-Line Water Filtration System with Bradford White Hot Water Tank, Water Softener, Viqua UV, Air Over Media Filtration, 200 Gallon Holding Tank with Pump, New Well Pump & Pressure Tank. 2024: New GE Range Oven. Windows are newer and in great shape. Comes Mostly furnished and ready for you to enjoy. Don’t wait, contact your agent to book a showing today. (id:37788)
Royal LePage Wolle Realty
53 Roosevelt Avenue
Waterloo, Ontario
Welcome to Muskoka in the City! This rare opportunity presents a stunning, fully renovated Mid-Century home nestled on a beautifully, terraced, Muskoka-like lot, offering an unparalleled blend of privacy and convenience. Architecturally designed with expansive glass, this spectacular home features floating cabinetry throughout and exquisite finishes, creating a seamless harmony between indoor and outdoor living. Situated on a low-maintenance lot with a heated driveway, the resort-like pool area is a dream for entertainers, complete with a charming cabana bar, shower, and generous space for gatherings. The main entrance invites you into a spacious, welcoming great room with three fireplaces and a stunning wood-paneled ceiling. The chef’s kitchen is a masterpiece, featuring high-quality Teak cabinetry, a large center island, and a top-of-the-line Fisher & Paykel gas stove. Cozy built-in breakfast nook with fireplace adjacent to dining room, relax in bar rea for conversation. Large windows throughout bathe the home in natural light, offering breathtaking views of the private backyard, multi-level decking, and concrete pool deck. Upstairs, the expansive primary suite boasts a luxurious 5-piece spa ensuite with a barrier-free shower, a soaking tub, and a walk-in closet with built-ins. Two additional generously sized bedrooms share a beautifully appointed 4-piece family bathroom. The lower pool level features a walkout to the pool area, a 3-piece shower, pet shower, and a workout space. The property is perfectly located just minutes from uptown Waterloo, Grand River Hospital, the University of Waterloo, Laurier University, and the Future Regional Hospital, with easy access to Westmount Golf Course and the Boardwalk shopping center. This is more than a home—it’s a lifestyle! Forget the cottage—this property offers the perfect combination of private luxury and ultimate convenience. Don't miss out on this one-of-a-kind opportunity to own a piece of paradise in the city! (id:37788)
Royal LePage Wolle Realty
Scharf Realty Ltd.
82 Stanley Street
Ayr, Ontario
This mixed-use commercial building located in downtown Ayr offers an excellent investment opportunity. The property comprises three clean commercial units on the main floor, easily accessible to potential customers. Upstairs, there is a two-bedroom residential apartment and an updated one-bedroom apartment, both featuring spectacular views of Watson Pond and their own separate entrances. Additionally, the residential apartments benefit from four designated parking spots. All units are separately metered, enhancing convenience and efficiency. This is a great opportunity for any investor or owner-occupier to capitalize on a profit-generating property with no condominium fees. (id:37788)
Royal LePage Wolle Realty
249 Broadacre Drive
Kitchener, Ontario
*** Absolutely stunning! Just 1 year new! Luxury features include Open-concept, ultra-modern kitchen with an oversized quartz island, designer backsplash & top-of-the-line S/S appliances, separate pantry area with ample storage, high ceilings, upper-level laundry, and large windows throughout *** Thoughtfully designed with unparalleled function, space, and seamless open flow *** The double-car garage with inside entry leads to the main floor laundry/mud room. Kitchen & laundry appliances are all included. Immaculate inside and out, it's a 5-minute drive to Conestoga College and the HWY 401. Situated in a prime location, the schools in the area have a rating of over 7.5. This home offers easy access to amenities such as a new shopping plaza with Longo's, Shoppers Drug Mart, Starbucks, and McDonald's just steps away, as well as the existing Huron Crossing Plaza with medical offices, Tim Hortons & restaurants. If you love the outdoors, you will appreciate the nearby RBJ Schlegel Park and Huron Natural Area, along with multiple trails. Conveniently located near HWY 401 & close to Waterloo & Cambridge, this home strikes the perfect balance between tranquility & accessibility. Don't miss out on the opportunity to make this modern yet charming home yours. (id:37788)
RE/MAX Real Estate Centre Inc. Brokerage-3
RE/MAX Real Estate Centre Inc.
131 Waterloo Street
New Hamburg, Ontario
OPEN HOUSES SATURDAY AND SUNDAY 1-3PM. A bright, beautiful, double brick century home with river views, updated mechanically and cosmetically. 131 Waterloo Street is ready for new owners and accepting offers anytime. The house and its large deck (GRCA permitted) sit roughly 80-100 feet back (and UP) from the Nith River, providing tranquil water views, stunning sunsets and a look over the quaint downtown of historic New Hamburg. Large 53 x 137 foot lot (owned all the way down to the water) provides ample parking (seller says he has fit 5 vehicles.) Charm and character throughout the living spaces featuring everything you'd want from a house this vintage: high ceilings; large principal rooms; high baseboard; front transom window; thick brick walls and a solid stone foundation. Cosmetically updated with a great flow throughout for entertaining. Bathed in natural light. 3 great sized bedrooms and 1.5 baths. Updates: vinyl windows; furnace, AC (2015); roof (2022). Come and fall in love with the most affordable detached home in New Hamburg. I hope I look this good when I'm 135 years old. (id:37788)
Trilliumwest Real Estate Brokerage
3 Kelly Avenue
Simcoe, Ontario
As you arrive at 3 Kelly Ave, you’ll not only notice the beautiful brick bungalow but also what a quiet, mature neighbourhood it's located in. There is more foot traffic than car traffic here, as it's such a friendly neighbourhood. A school bus stop and public transit are nearby, and the home is minutes from schools and the Hospital. The driveway leads to a new roof (2021), front door (2020), and garage door (2021). You enter into the bright, spacious living room (freshly painted and carpet free). The dining room features a sliding glass door to the back deck and yard. To the left is the kitchen; to the right, a hallway leads to the main 4-piece bathroom and three bedrooms. Each bedroom has a good-sized window with views of the back, side, or front yard. The middle bedroom is currently an office but can be easily converted back. The kitchen includes updated appliances: a fridge (2021) and stove with built-in air fryer (2022), plus some new plumbing (2024). The kitchen window overlooks the backyard—perfect for watching kids or guests. A spacious peninsula offers plenty of prep space. The kitchen also provides easy access to the dining room and deck, ideal for family meals or entertaining. From the kitchen, you have access to the attached one-car garage with a new door and opener (2021), a side entrance, and ample storage. Downstairs, there’s a workshop with access to the large cold room. A rec room with access to the 200-amp electrical panel and utility room. There is also a cozy living room that features built-in bookshelves and an electric fireplace with a stone accent wall. Further down the hall, you’ll find a laundry room with a washer and gas dryer, and there is also a three-piece bathroom (2020). The storage area under the stairs is perfect for winter coats. Step outside to a fully-fenced backyard with tall trees for privacy. It includes a wooden deck, patio, shed, and open space for kids, pets, or gatherings. Contact your Realtor today for a showing! (id:37788)
Keller Williams Innovation Realty
647 Spitfire Street
Woodstock, Ontario
Welcome to 647 Spitfire Street, a dream home nestled in the highly desirable North East neighbourhood of Woodstock. This impeccably maintained property radiates charm, offering stunning curb appeal, thoughtfully designed interiors, and abundant space for both memorable gatherings and quiet relaxation. The backyard is your personal oasis—a fully fenced retreat featuring a massive multi-tier composite deck, a shimmering saltwater pool, and plenty of open space, making it perfect for sunny summer days with friends or peaceful evenings under the stars. Inside, the home welcomes you with an inviting foyer that flows into a beautifully designed main floor. The kitchen, fully equipped with all appliances, is ready to inspire your culinary creativity, while the adjoining formal dining room is ideal for hosting special dinners. A spacious family room and a cozy living room, complete with a natural gas fireplace, provide the perfect atmosphere for everything from casual family evenings to elegant celebrations. Upstairs, you’ll find two generously sized bedrooms, along with a luxurious primary suite—a true retreat featuring an oversized walk-in closet and a spa-like 4-piece ensuite with dual sinks for ultimate comfort. What sets this home apart is the exceptional in-law suite, offering unmatched flexibility and convenience. This fully independent living space includes a kitchen, living room, den, bedroom, and bathroom, designed with accessibility in mind through widened doorways. It’s the perfect solution for extended family, visiting guests, or even as a private suite for added versatility. With 3+1 bedrooms and 3.5 baths, 647 Spitfire Street is tailored for modern living and designed with care to accommodate your family’s needs. Whether you’re looking for an entertainer’s paradise or a sanctuary to call home, this property has it all. (id:37788)
Century 21 Heritage House Ltd.












