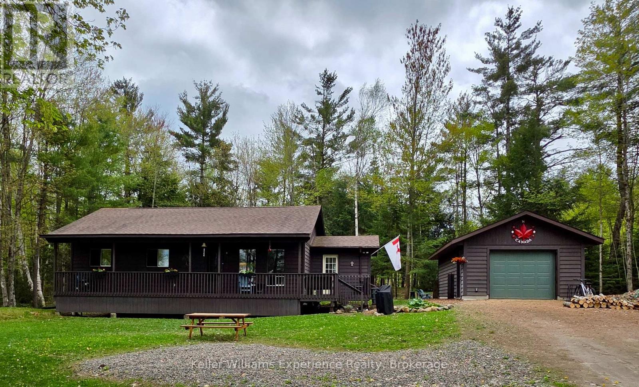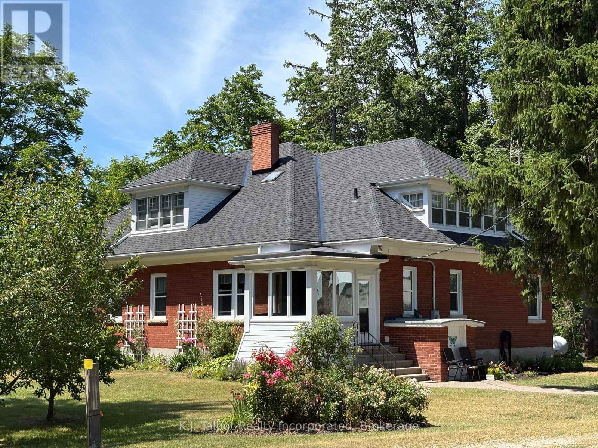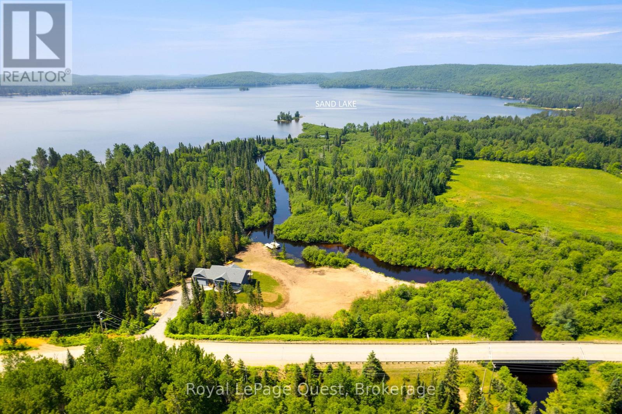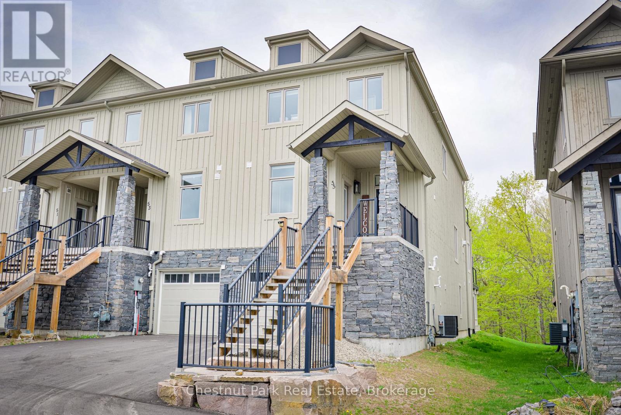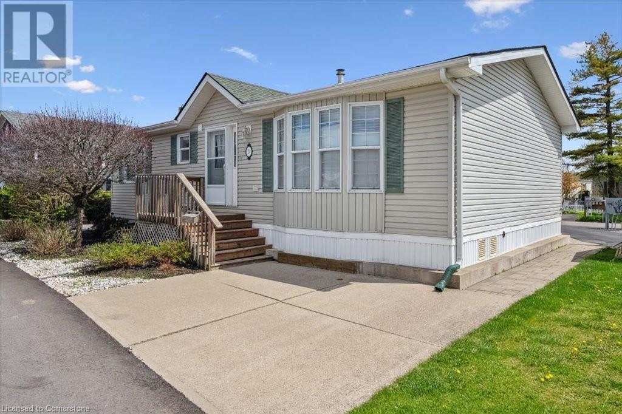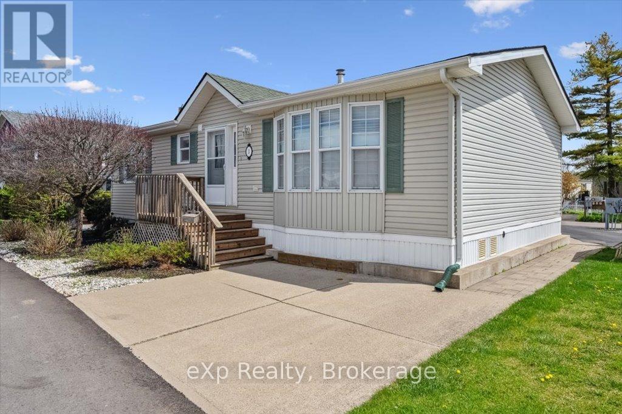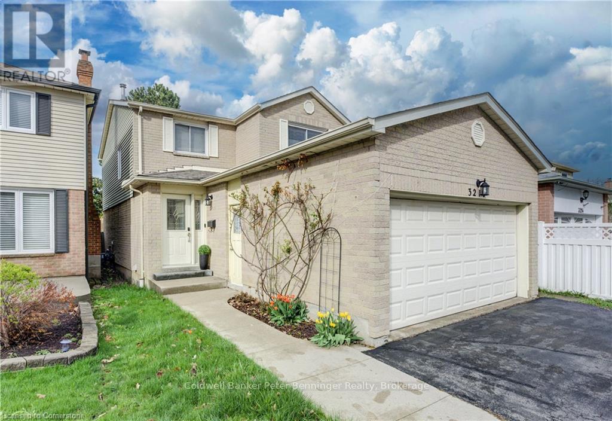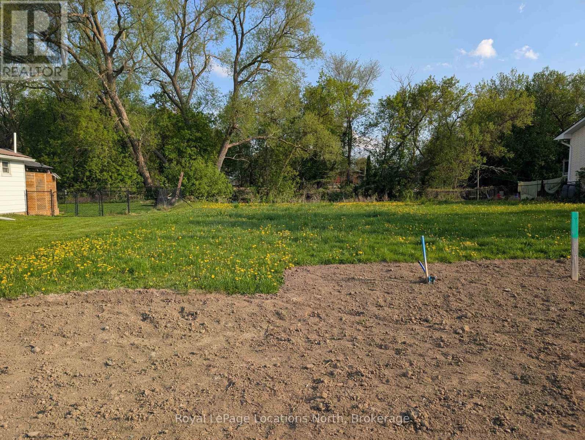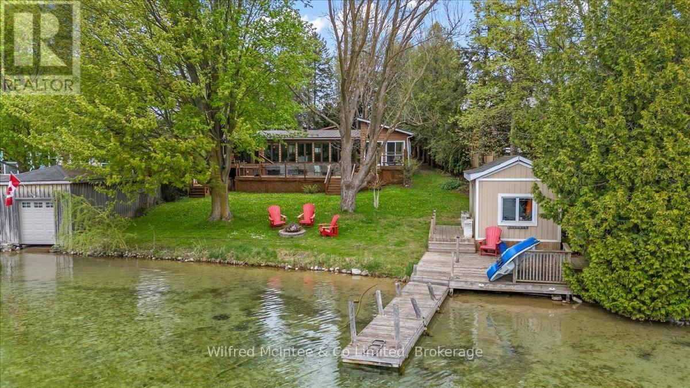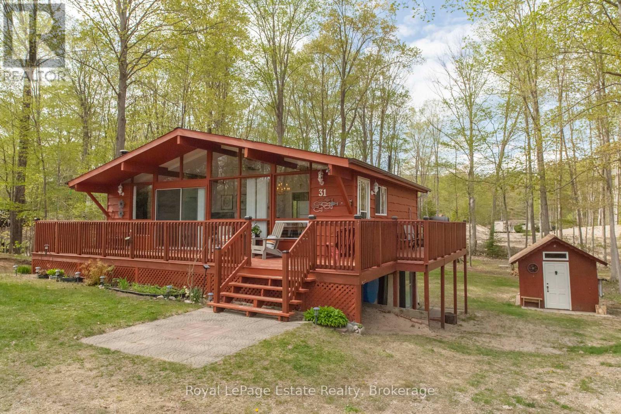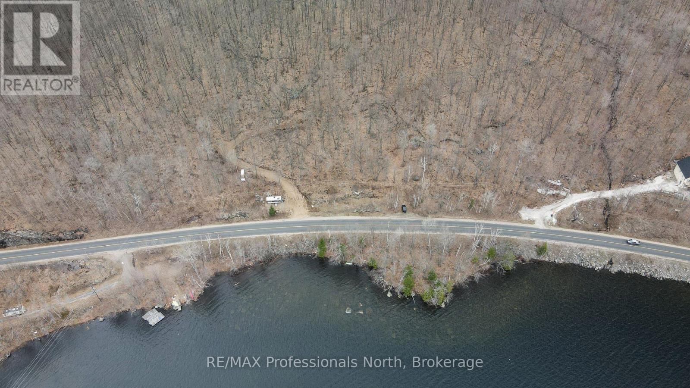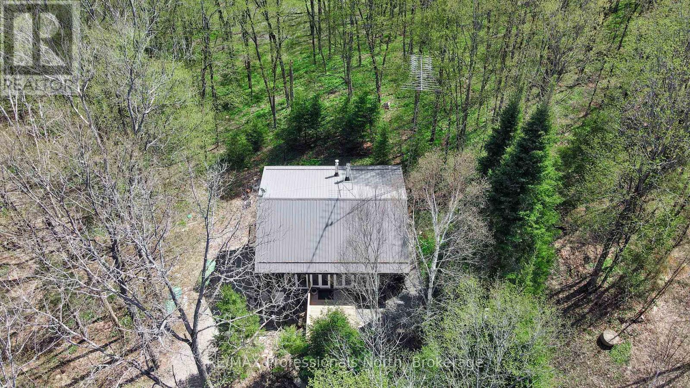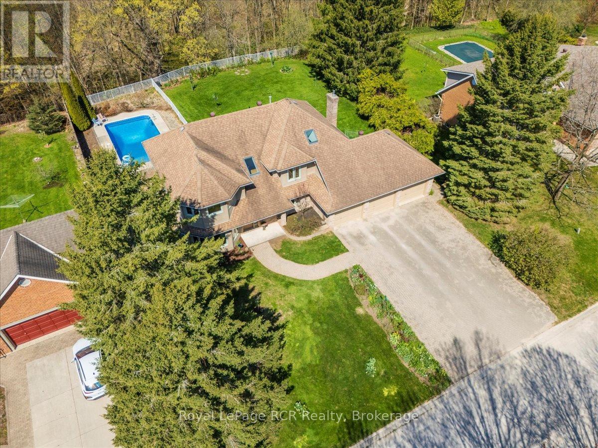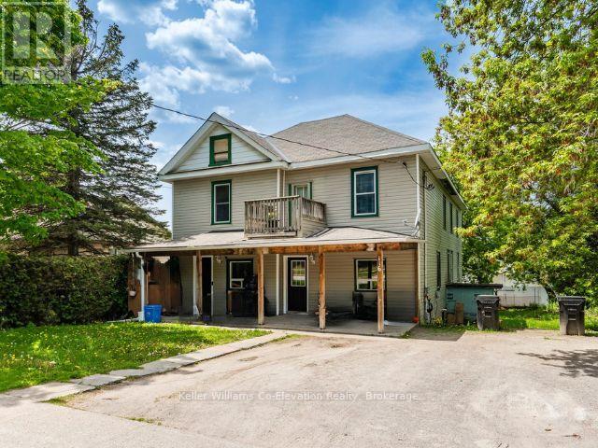1035 Conway Crescent
Bracebridge (Oakley), Ontario
This well maintained 1025 sq ft country bungalow sits on a level 3.6-acre lot just 20 minutes from downtown Bracebridge and just steps to a public beach and boat launch on beautiful Wood Lake. Enjoy panoramic views from the front porch across the meadow to take in the lake vista. Open concept kitchen/living room/dining room is bathed in natural light from numerous windows and is warmed by a cozy and efficient woodstove. Features include 2 bedrooms, den, 4 pc bathroom/laundry room with stackable washer/dryer, spacious entry/mudroom. The detached 16' x 24' garage/man cave is insulated and heated by a woodstove and offers great space for a workshop, storage of toys and watercraft, or year-round hobbies. Easy to maintain hardwood, tile and laminate floors throughout. Those who enjoy winter fun will appreciate the nearby public skating rink, the snowmobile trails, ice fishing and snowshoeing trails. Drilled well with UV water filtration system, insulated sewage line and baseboard heat allow for comfortable year-round use. (id:37788)
Keller Williams Experience Realty
81258-D Bissetts Hill
Ashfield-Colborne-Wawanosh (Colborne Twp), Ontario
SMALL ACREAGE close to Goderich. Calling all country lovers! Ideal 4.66 acre hobby farm minutes from Goderich at Saltford. Privately nestled amongst the trees and overlooking the Maitland River Valley. Bursting with charm, character, and history this home will be sure to please. Brick 1.5 storey home locally known as the ''Bissett'' house. Offering 2600 sq' of living space including 5 bedrooms, 3 bathrooms. Quality craftmanship is evident throughout and showcased by gleaming hardwood floors, original woodwork, doors, and trim. Charming covered front porch leads to large entry foyer, spacious living room, and formal dining room. Custom kitchen, main floor laundry, + rear porch or sunroom. Upper level primary bedroom offers balcony walkout with seasonal panoramic views of Maitland River, Ensuite, & walk in closet. A world of possibilities here. Property offers a generac back-up system to run the whole home. Full unfinished basement w/ tons of storage space. Detached Single car garage. Several manicured gardens surrounding the home. 60'x40' Quanset building w/ concrete floor & electricity ideal for storage area. 2400 sq' barn w/ full 2nd story hayloft. Fenced in pasture area. A world of possibilities here for the next owner to appreciate. Must see to truly value what this property offers. (id:37788)
K.j. Talbot Realty Incorporated
4400 518 Highway East
Kearney (Proudfoot), Ontario
Welcome to this peaceful retreat on close to 2 acres & picturesque riverfront property. Located in a private setting, this quality built new home or cottage offers a year round escape from the bustling world. Upon entering you are greeted by luxury & natural beauty that permeates throughout the entire residence. The main level offers an open floor plan, seamlessly blending the living, dining, and kitchen areas, incredible views, wood beams & vaulted ceilings, stone propane fireplace, stunning Muskoka room, massive deck running the entire length of the home, all creating an ideal space inside and out for both relaxation & entertainment. Primary bedroom w/ a river view, luxurious ensuite & walk in closet, generous sized 2nd and 3rd bedrooms, primary bath, inside entry to the garage & main floor laundry. Downstairs you'll discover a spacious walkout basement featuring a 12' long wet bar, games area, den or 4th bedroom, large bathroom and a huge family room perfect for gatherings with family and friends. Efficient in-floor heating ensures a cozy atmosphere during the colder months. With an impressive 500 feet of frontage along the Magnetawan River, you can indulge in breathtaking views, embrace the soothing sounds of nature and experience the best of both worlds while boating, canoeing or kayaking or take a minute boat ride to pristine Sand Lake, where you can engage in various water sports, activities, fishing & adventure. This home offers an exceptional location for exploring the surrounding wilderness year round.. hiking, walking and atv trails, snowmobiling, snowshoeing, skating, cross country skiing to name a few. Short drive to Kearney and a few miles away from 3 entrances to Algonquin Park. Whether you are seeking a peaceful retreat or an opportunity to engage in outdoor adventures, this property fulfills every desire. With impeccable finishes this home presents a truly exceptional living experience. Constructed with quality from the ground up...Tarion Warranty (id:37788)
Royal LePage Quest
55 Rockmount Crescent
Gravenhurst (Muskoka (S)), Ontario
Nestled in the heart of the highly sought-after Muskoka Bay Club, this beautifully designed end-unit townhome offers the perfect blend of luxury, privacy, and functionality. Backing onto a lush forest, this 3-level residence boasts approx 2,700 sq.ft. of bright, airy living space surrounded by nature. Inside, a spacious open-concept main floor welcomes you with soaring ceilings, expansive windows, and a stunning forest backdrop. The chef-inspired kitchen features quartz countertops, premium appliances and flows seamlessly into the dining and living areas, complete with a sleek gas fireplace and walkout to a private deck. Upstairs, the primary suite offers a peaceful retreat with a spa-like ensuite, while two additional bedrooms and a full bath provide ample space for family or guests. The fully finished lower level includes a private secondary suite with a separate entrance - ideal for extended family, in-laws, or rental income. Complete with a second kitchen, 2 bedrooms, and full bath, this level offers flexibility rarely found in townhome living. A Muskoka Room extends your living space and allows for year-round enjoyment of the natural surroundings. Owners benefit from access to exclusive Muskoka Bay Resort amenities - with a social membership, including world-class golf, dining, and a myriad of recreational options to enjoy - plus a managed rental program if desired. Whether you're seeking a year-round residence, seasonal getaway, or an investment opportunity, this refined and low-maintenance property delivers it all. Whatever your preference, we suggest you see this one soon. (id:37788)
Chestnut Park Real Estate
463 12th Street
Hanover, Ontario
Discover timeless charm and modern convenience in this 2-storey brick home, situated on a corner lot with a fully fenced yard and a detached garage/workshop (18.9'x14.1'). With original character, this home offers lovely curb appeal and is ideal for a growing family. The main floor features a spacious eat-in kitchen, a spacious living room with a wood stove, a bright sitting room with pocket doors, a convenient laundry room, and a 3-piece bathroom. Upstairs, you'll find four comfortable bedrooms and a full 4-piece bathroom. The home showcases beautiful original details like stained glass windows, the classic staircase, and wood trim, while also offering modern upgrades including a 200-amp service, a forced air gas furnace (2015), eaves (2024), Wightman fibre internet, kitchen windows and central air. Enjoy outdoor living with a private deck and the fenced backyard, perfect for kids and pets. A full appliance package is included, making this charming home move-in ready. (id:37788)
Royal LePage Rcr Realty
3 Trillium Beach Drive
Puslinch, Ontario
Welcome to Mini Lakes in Puslinch where its more than just a home, it's a lifestyle! Nestled in this highly sought-after gated community, 3 Trillium Beach Drive offers 1,122 sq. ft. of bright and open living space,designed for comfort and convenience.This 2-bedroom, 2-bathroom home features a spacious eat-in kitchen that flows seamlessly into the cozy, sunlit living area perfect for entertaining or relaxing. The primary suite includes a walk-in closet and private 3-piece ensuite, offering a serene retreat. Outside, you'll find a massive storage shed and ample parking for both vehicles and a golf cart. The real highlight? The unbeatable community amenities! Enjoy private lakes, a heated pool, an activity center, and a friendly atmosphere that makes Mini Lakes truly special. And with Guelph just minutes away, you'll have the perfect balance of nature and convenience. Don't miss this opportunity to embrace the Mini Lakes lifestyle schedule your showing today! Mini Lakes is a Common Elements Condominium Community with residents having freehold title to the land they reside on (POTL) with a monthly fee of $593.00 (Inclusions: Appliances, motorized awning, both gazebos, main shed plus storage shed, BBQ and Patio Furniture) (id:37788)
Exp Realty
3 Trillium Beach Drive
Puslinch, Ontario
Welcome to Mini Lakes in Puslinch where its more than just a home, it's a lifestyle! Nestled in this highly sought-after gated community, 3 Trillium Beach Drive offers 1,122 sq. ft. of bright and open living space,designed for comfort and convenience.This 2-bedroom, 2-bathroom home features a spacious eat-in kitchen that flows seamlessly into the cozy, sunlit living area perfect for entertaining or relaxing. The primary suite includes a walk-in closet and private 3-piece ensuite, offering a serene retreat. Outside, you'll find a massive storage shed and ample parking for both vehicles and a golf cart. The real highlight? The unbeatable community amenities! Enjoy private lakes, a heated pool, an activity center, and a friendly atmosphere that makes Mini Lakes truly special. And with Guelph just minutes away, you'll have the perfect balance of nature and convenience. Don't miss this opportunity to embrace the Mini Lakes lifestyle schedule your showing today! Mini Lakes is a Common Elements Condominium Community with residents having freehold title to the land they reside on (POTL) with a monthly fee of $593.00 (Inclusions: Appliances, motorized awning, both gazebos, main shed plus storage shed, BBQ and Patio Furniture) (id:37788)
Exp Realty
30 Pine Tree Drive
South Bruce Peninsula, Ontario
Welcome to this stunning 3-bedroom, 3-bathroom raised bungalow, custom-built with quality craftsmanship and attention to detail. Nestled on a peaceful cul-de-sac, this home offers the perfect blend of privacy, space, and convenience. The main floor boasts new flooring (2025), a large eat in kitchen with ample cabinetry, the adjoining dining and living areas flow seamlessly to a walkout deck, perfect for indoor-outdoor living. The primary suite includes a walk-in closet and a 3pc ensuite bath, an additional bedroom and a full 4pc bath complete the main floor. A fully finished lower level offers a walk up to the double attached garage, a large family room with fire place, a third bedroom and a 3pc bath. The laundry room is large enough for additional storage or hobby space. Outside, the property features a detached 28 X 24 workshop/garage, perfect for hobbyists, car enthusiasts, or extra storage. The expansive fully paved driveway and manicured lot complete the package, offering both function and curb appeal. Located in a quiet, family-friendly neighbourhood, yet centrally located to Owen Sound, Wiarton, Sauble Beach and Saugeen Shores. (id:37788)
Royal LePage Locations North
434 Karn Street Unit# 2
Kitchener, Ontario
Recently renovated 3 bedroom basement unit of a legal duplex in the heart of Kitchener, near Victoria and Westmount intersection. Close to all amenities, bus route, schools, shopping etc. Direct bus to both universities, conestoga college. Please contact listing agent to schedule a showing. First and last, full equifax credit scores, letter of employment, references, proof of income is required along with the rental application Shared utilities, internet and parking for 2 cars available. Property is available from July 1, 2025 (id:37788)
Century 21 Right Time Real Estate Inc.
3210 Anderson Crescent
Mississauga (Meadowvale), Ontario
Welcome to this beautifully renovated two-storey family home nestled in the heart of Meadowvale, one of Mississaugas most vibrant and sought-after communities. Boasting three spacious bedrooms and four well-appointed bathrooms, this home has been thoughtfully updated from top to bottom to offer both style and functionality. The custom kitchen features high-end cabinetry, stone surfaces and sleek stainless appliances (2022), perfect for everyday living and entertaining alike. Enjoy your large sit-at center island designed with care that overlooks your gorgeous living room with custom built ins. The open-concept layout of this house with lovely high ceilings flows seamlessly into the living spaces, all freshly repainted in 2023 for a bright, modern feel. The finished basement, completed in 2021, adds valuable living space ideal for a home theatre, playroom, or office. Step outside to enjoy the large fenced backyard plus newer back deck (2021)perfect for summer gatherings or quiet mornings with a coffee. Additional updates include a new air conditioning unit (2023) and ample parking for up to four vehicles. Located close to top-rated schools, shopping, parks, and transit, this is a gorgeous family home ready for you to move in and make it your own. Dont miss this rare opportunity to live in a truly turnkey home in a fantastic neighbourhood. (id:37788)
Coldwell Banker Peter Benninger Realty
323 Sunnidale Street
Clearview (Stayner), Ontario
This well-proportioned lot offers an excellent opportunity for those looking to build a smaller, easy-to-maintain home. Spend less time on yard work and more time enjoying everything the surrounding area has to offer. Water and sewer services will be available at the street. While a building permit is not currently in place, interested buyers are encouraged to contact the township directly for current details and next steps. Located in a four-season recreational area, this property is perfect for an active lifestyle. Enjoy close proximity to sandy beaches, ski hills, scenic hiking trails, watersports, and golf courses. Whether you're into summer or winter activities, this location has it all. Additional conveniences include a hospital just 20 minutes away and Toronto Pearson International Airport, approximately 1 hour and 15 minutes by car, making travel and healthcare easily accessible. Don't miss this opportunity to build in a vibrant and highly sought-after location. (id:37788)
Royal LePage Locations North
43 Schueller Street
Kitchener, Ontario
Welcome to 43 SCHUELLER Street, Kitchener, a semi detached home in a quiet neighbourhood. 3 Bedrooms and 1.5 bathrooms, with one garage and 3 outside surface parking. Spacious home, with hardwood floors, ceramic tiles on main floor, eat in kitchen, walkout to huge backyard with a shed/workshop with hydro. Upper level has 3 good size bedrooms, master with his and hers closet space. Please call the listing agent to book your private showing.Credit check, full credit report, Employment letter, proof of income and rental application required before processing the agreement. Basement not included (id:37788)
Century 21 Right Time Real Estate Inc.
822 Marl Lake Rd 8 Road
Brockton, Ontario
Welcome to your dream home or cottage nestled on the tranquil shores of Marl Lake, offering year-round beauty and recreation. This charming 3-bedroom, 2-bathroom home is perfectly positioned to capture breathtaking lake views from sunrise to sunset, with an open concept layout designed for comfort, relaxation, and entertaining. Step inside to find a warm, inviting interior with large windows that flood the space with natural light and offer stunning panoramic views of the water. The open-concept living area flows seamlessly, ideal for hosting gatherings with family and friends. Downstairs, the finished basement provides additional living space perfect for a games room or cozy movie nights. Whether you're enjoying your morning coffee on the deck or hosting summer BBQs, this property is designed for effortless entertaining and year-round enjoyment. With direct lake access for swimming, kayaking, and fishing, plus peaceful surroundings and natural beauty in every direction, this is more than just a home it's a lifestyle. Don't miss the opportunity to own a piece of paradise on Marl Lake! (id:37788)
Wilfred Mcintee & Co Limited
0 Big Hawk Lake Road
Algonquin Highlands (Stanhope), Ontario
Build your dream retreat on this beautiful 1 acre vacant lot nestled in the heart of cottage country. Located just a short distance from Alvin Johnson Park, the historic Hawk Lake Log Chute and the pristine waters of Big Hawk and Little Hawk Lakes and scenic canoe routes, this property offers a true escape into nature. Enjoy the outdoor adventure with Crown Land directly abutting the parcel, giving you endless opportunities for hiking, wildlife watching, and exploring untouched wilderness. Whether you're planning to build a year round home, seasonal getaway, or simply want to invest in land in a sought after location, this lot offers endless potential. Hydro is nearby. Don't miss your chance to own a slice of the Haliburton Highlands. (id:37788)
RE/MAX Professionals North
94 Harold Avenue
Kitchener, Ontario
First Time Offered 94 Harold Avenue, a lovingly maintained 3-bedroom, 2-bathroom side split home nestled in the heart of the highly desirable Stanley Park neighborhood. Proudly offered for the first time, this charming home is located on a quiet, family-friendly street just minutes from Chicopee Ski Hill, schools, shopping, and offers easy access to Highway 401 – the perfect blend of tranquility and convenience. From the moment you arrive, you'll be captivated by this home's curb appeal and inviting character. Step inside to discover a warm, light-filled interior featuring large updated windows (2018) that flood the space with natural light. The spacious living room is adorned with elegant California Shutters, creating an ideal setting for both entertaining guests and enjoying quiet evenings. The bright and functional kitchen boasts stainless steel appliances, abundant cabinetry, and a cozy eat-in area—perfect for morning coffee or casual family meals. Just off the kitchen, the formal dining room provides a welcoming space for gatherings, complete with a large bay window that overlooks the beautifully landscaped backyard. Upstairs, you’ll find three generously sized bedrooms and a well-appointed 4-piece bathroom. The lower level offers incredible space and versatility, featuring a retro-style bar, expansive recreation room with fireplace, and oversized windows that continue the home’s sun-filled ambiance. A second bathroom and dedicated laundry area complete this level. Step outside to a backyard oasis, complete with lush landscaping and a charming dollhouse that will delight children and families alike. Recent updates include: Roof (2015), Evestrough/soffit/fascia (2018), driveway, garage door & shutters (2020), and flooring/carpet (2022). Additional features include an attached garage and parking for two more vehicles. Whether you’re starting your family or searching for your forever home, 94 Harold Ave is a rare opportunity in a prime location. (id:37788)
Makey Real Estate Inc.
31 Deer Trail Road
South Bruce Peninsula, Ontario
Looking for a SAUBLE BEACH GETAWAY? This Viceroy-style home or cottage is set on a large, private 91 ft x 255 ft lot surrounded by mature trees in a North Sauble sought-after neighbourhood . There's plenty of outdoor space to entertain or play in both the front and back yards. Enjoy the large front deck, a firepit, picnic table area, and hammocks for relaxing. Inside, this very well maintained, 3 bedroom features open living areas with big windows and a vaulted ceiling bringing in tons of natural light. A woodstove adds warmth and ambiance for those cool nights. There is a high and dry basement that is clean and ready for your personal touches. The walk in from the outside basement can be connected with stairs for more living space or use as a separate living space or storage. Well-maintained, move-in ready, and easy to show. Don't miss out! (id:37788)
Royal LePage Estate Realty
Pt Lt 27 Con 5 Haliburton Lake Road
Dysart Et Al (Guilford), Ontario
Discover a unique property with endless possibilities just north of Eagle Lake. Situated on 80 acres with access to Eagle Lake across the road, this property offers a rare opportunity for those seeking space, privacy, and a connection to the outdoors. Located on a year-round township road, it's an ideal spot for your future home, or recreational getaway. Enjoy views of Sir Sam's Ski & Ride from the property and take advantage of all the nearby amenities Eagle Lake has to offer, including a public beach, boat launch, local store, and seasonal farmers' market. Just 15 minutes away, the village of Haliburton provides schools, shopping, restaurants, and health care services. Whether you're into hiking, hunting, or simply enjoying nature, this expansive parcel offers excellent terrain and trails to explore. With convenient access, a prime location, and proximity to lakes, ski hills, and towns, this property is the perfect canvas for your next adventure. (id:37788)
RE/MAX Professionals North
0 Grass Lake Road
Kearney, Ontario
Welcome to your own private retreat with this stunning waterfront property located in Kearney. Nestled on a peaceful cul-de-sac, this 3.48-acre parcel offers unparalleled peace and privacy. Enjoy the breathtaking views of Grass Lake, a part of a two-chain of lakes including Loon Lake, both boast spring-fed shimmering waters. This Gorgeous lot features shallow, hard-packed, rippled sand entry along the north shore. This property is perfect for swimming, wading, and water play. Dive into a world of leisurely water activities, whether it's kayaking, paddle boarding, boating, or simply basking in the sun on your own sandy shore. Deeper waters along the southern shore provide the ideal setting and depth to allow room for a dock and boat. With ample space to build your dream retreat, this waterfront haven promises a lifestyle of endless year-round fun. Access is by a paved, municipally maintained road. Close to OFSC snowmobile trails, Algonquin Park, amenities, and local events in Kearney, you have something to look forward to every season! (id:37788)
Chestnut Park Real Estate
1066 Wampum Road
Dysart Et Al (Dudley), Ontario
Tucked into a picturesque setting, this beautifully renovated 3-bedroom, 1.5-bathroom cottage (or year-round home) offers the perfect blend of comfort, style, and nature. With deeded access to stunning Miskwabi Lake, part of a scenic 2-lake chain with Long Lake, your outdoor adventures are just steps away. Inside, the open-concept layout is warm and welcoming, with modern finishes throughout. The kitchen, bathrooms, and living spaces have all been thoughtfully updated making this turn-key retreat ready for immediate enjoyment. Cozy up in the bright living room with wood burning fireplace, gather with friends and family in the large dining area with soaring cathedral ceilings, and rest easy knowing a backup propane furnace and drilled well have you covered. Spend your days basking in the sun on the spacious deck, then wind down in the screened-in gazebo with the sounds of nature all around. Whether you're swimming, paddling, or just relaxing, this is the cottage life you've been waiting for. An ideal getaway or full-time residence in the heart of Haliburton County don't miss this chance to own your slice of paradise! (id:37788)
RE/MAX Professionals North
6 - 1007 Omineca Road
Muskoka Lakes (Medora), Ontario
Welcome to the Indian River! Perfectly situated at the mouth of Lake Muskoka and just a 5 minute boat ride to Port Carling and Lake Rosseau, this classic Muskoka family cottage is a hidden gem in the heart of cottage country. Nestled in the forest on a private road, the charming cottage is warm and inviting, and sleeps up to 10 guests, providing ample space for family and friends. The beautiful 300 square foot Muskoka room was added in 2014, perfect for a morning coffee, slow dinners, or a glass of wine watching stunning sunsets over the water. Also built in 2014, the modern single-slip boathouse features a spacious indoor entertaining area right at the water's edge. With over 1,000 square feet of interior space (including muskoka room), a 66-foot steel and cedar plank dock, and a 30-foot boat slip complete with a Sunstream lift, its designed for seamless lakeside living. Enjoy coveted southwest exposure with all-day sun on the dock, breathtaking sunsets, and cozy evening fires by the water. Offering the ideal mix of deep water off the dock and a gentle, very private walk-in beach, the shoreline is perfect for all ages. With 160 feet of shoreline and more than an acre of flat lawn and mature forest, the property offers plenty of room to expand. Fully furnished and move-in ready, this serene family retreat must be seen to be fully appreciated. (id:37788)
Royal LePage Lakes Of Muskoka - Clarke Muskoka Realty
35 Ingram Drive
Guelph (Victoria North), Ontario
Welcome to 35 Ingram Dr, a beautifully maintained 3 + 2 bdrm bungalow nestled on a peaceful, family-friendly street in Guelph's desirable Victoria North neighbourhood! Step inside to discover a spacious kitchen featuring ample cabinetry, generous counter space, centre island & 2-tiered breakfast bar-perfect for casual dining & entertaining. The kitchen seamlessly flows into the open-concept living & dining area adorned with solid hardwood floors, gas fireplace & large windows that flood space with natural light. Sliding doors lead to large back deck creating a harmonious indoor-outdoor living space. Main floor boasts 3 generously sized bdrms including a primary retreat with hardwood floors, large window, ample closet space & 3pc ensuite. The 2 additional bdrms share 4pc main bath with shower/tub & oversized vanity. Convenience is key with main floor laundry offering direct access to attached 2-car garage. This area also provides entry to the finished bsmt making it ideal for a multigenerational family seeking a mostly private entrance. The lower level features a bright & airy rec room with fireplace, ample pot lighting &large window creating a welcoming space to unwind. 2 additional bdrms with large windows, 3pc bathroom & dedicated office space offer flexibility for extended family & guests. Enjoy outdoor living in the lovely backyard complete with mature trees & spacious deck-perfect for BBQs& gatherings with friends & family. Recent updates include newer roof, AC & furnace ensuring peace of mind for years to come. Located just around the corner from Wilson Farm Park & close to multiple schools. Also close to Victoria Rd Rec Centre offering skating rinks & swimming pools. Nature enthusiasts will appreciate nearby trails leading to Guelph Lake, ideal for weekend explorations. Plus you're only mins away from shopping centres featuring Walmart, LCBO, FreshCo, Home Depot & more! Don't miss the opportunity to make this warm & inviting bungalow your family's new home! (id:37788)
RE/MAX Real Estate Centre Inc
174 Forest Hill Drive
Georgian Bluffs, Ontario
Welcome to your dream home! Tucked into a sought-after neighbourhood and backing onto a ravine, this executive 5-bedroom, 2.5-bathroom beauty has everything you've been searching for, and then some. Step into the bright foyer where a skylight welcomes the sun in, setting the tone for this light-filled, spacious home. French doors lead you into a charming living room, perfect for entertaining or curling up with a good book. The spacious eat-in kitchen boasts granite countertops and flows into a sunken family room featuring oak built-ins and a cozy gas fireplace, a warm and inviting space to gather. Upstairs, you'll find generously sized bedrooms with oversized windows that frame peaceful views and let in loads of natural light. The primary suite is your own private retreat with a walk-in closet and a luxurious 4-piece ensuite featuring a freestanding tub made for relaxing. Outside, summers will be a splash thanks to the inground pool, surrounded by nature with the ravine just beyond your backyard. Need more room to stretch out? The basement includes a 5th bedroom, a roughed-in bathroom, a large rec room, and tons of storage space. Add in a triple car garage, and you've got the space, style, and setting to truly have it all. Come take a look, you might just fall in love. (id:37788)
Royal LePage Rcr Realty
116 Richard Street
Tay (Victoria Harbour), Ontario
Fantastic opportunity to own a legal triplex in a great central location ideal for multigenerational living or income generation. Live in one unit and rent the other two to offset costs, or house extended family with privacy for all. Just 20 minutes to Barrie, Orillia, and Midland, and steps from beautiful Georgian Bay with beach access and a nearby boat launch. Enjoy fishing, cycling, or nature walks along the scenic Tay Shore Trail. Unit 1 (main floor) is a bright 1-bedroom. Unit 2 features 2 bedrooms, in-suite laundry, a spacious living room, and walkout to a rear deck and yard. Unit 3 spans the upper floor with 3 bedrooms and private laundry. A smart investment in lifestyle and potential--priced to sell, don't miss it! (id:37788)
Keller Williams Co-Elevation Realty
145 Columbia Street W Unit# 1402
Waterloo, Ontario
Welcome to Society 145. This luxury condo is bright and modern. Furnashied 1+1 den offers 546 sq ft of thoughtfully designed space with floor-to-ceiling windows, quartz countertops, and stainless steel appliances. Enjoy top-tier amenities: gym, sauna, yoga studios, basketball court, study lounge, theatre, games room, and a rooftop patio with incredible views. Located just steps from UW, Laurier, the LRT, and Uptown Waterloo. A fantastic opportunity in one of the city’s most desirable areas! (id:37788)
Royal LePage Peaceland Realty

