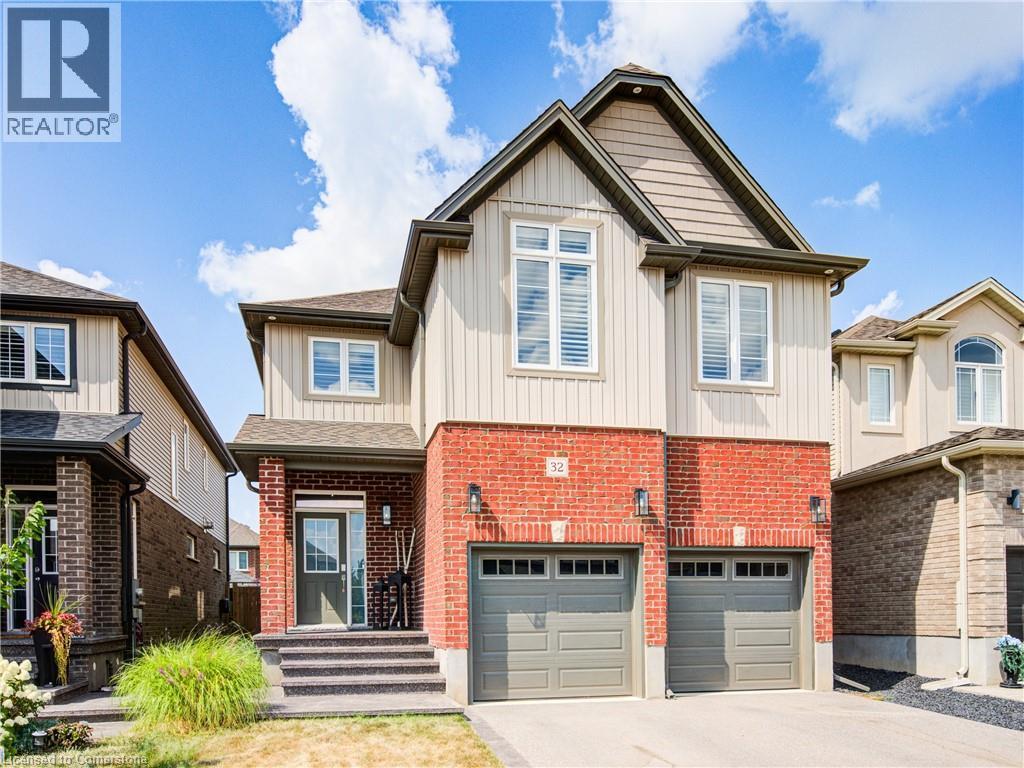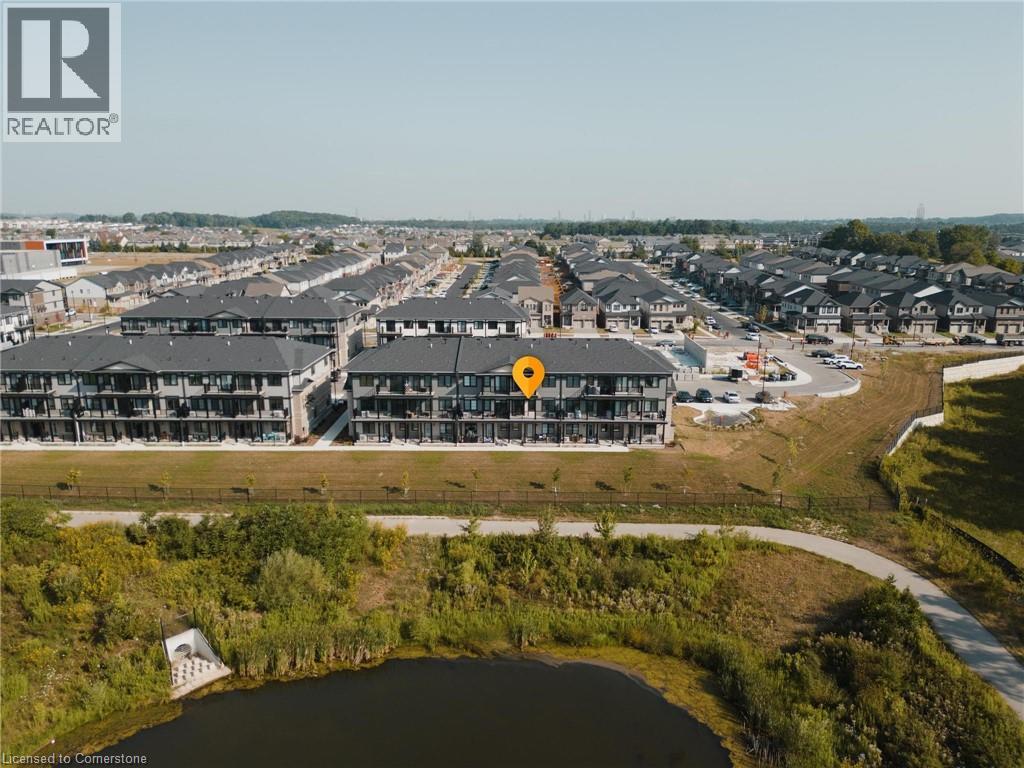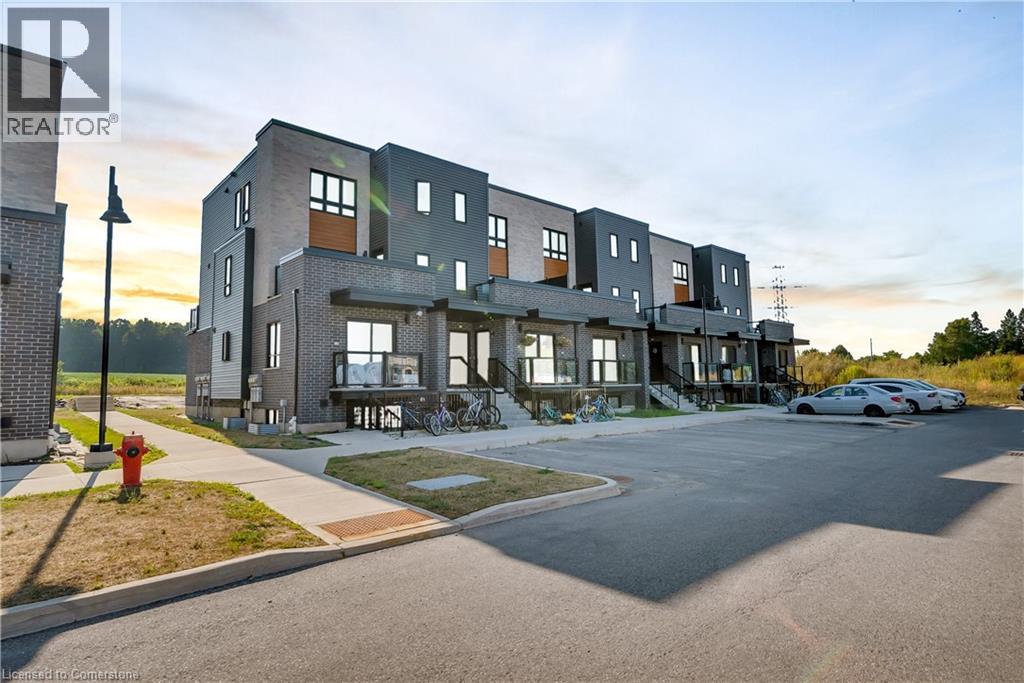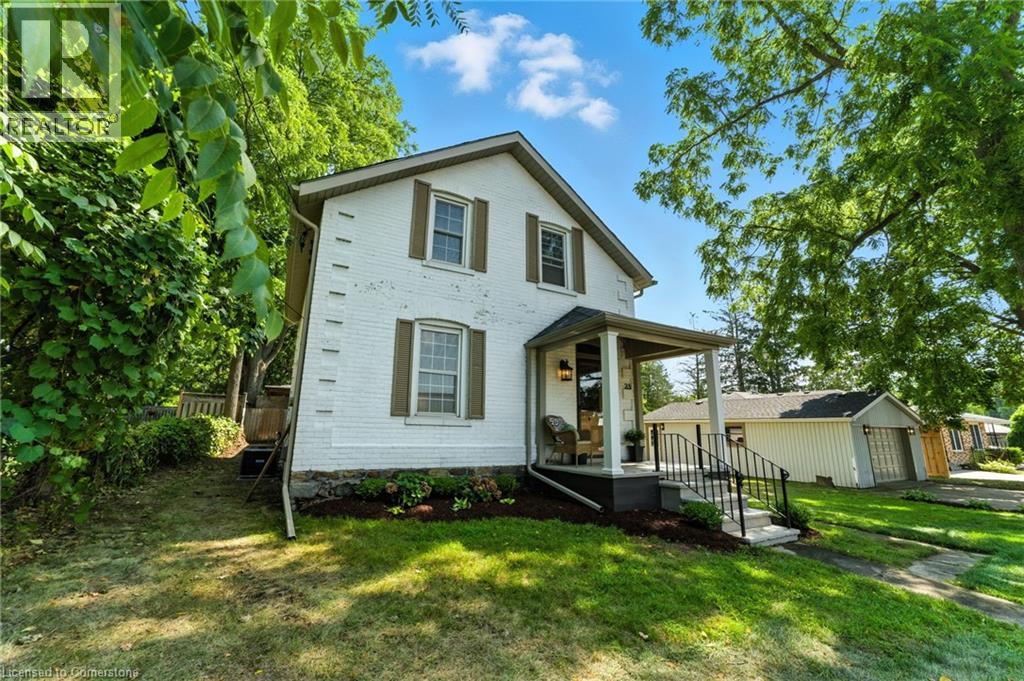778 Laurelwood Drive Unit# 413
Waterloo, Ontario
Welcome to 778 Laurelwood Drive, Unit 413 ! This Stunning, bright, and spacious corner unit offers one of the largest floor plans in the building with 2 bedrooms, 2 full bathrooms, In-suite Laundry, a Storage Locker and 2 parking spots (1 underground and 1 above ground). Surrounded by large windows that flood the space with natural light, the open-concept layout is perfect for modern living and entertaining. The upgraded kitchen features white shaker cabinetry, granite countertops, backsplash, stainless steel appliances, and a generous island, all opening onto your private 65 sq ft balcony. The Master Bedroom boasts a walk-in closet and a luxurious en-suite with walk-in glass shower and a dreamy rain showerhead. Additional finishes include laminate flooring throughout the main living areas and ceramic tile and granite countertops in both bathrooms. Located in the desirable Laurelwood neighbourhood, this executive condo provides access to top amenities, including a party room and bike storage in Building 778, and a lounge/library and movie theatre in Building 776. Enjoy being close to highly rated schools, universities, shopping, public transit, parks, and scenic trails. This is a rare opportunity to own a beautiful home in one of Waterloo’s most sought-after communities! (id:37788)
Keller Williams Innovation Realty
35 Grenville Avenue
Kitchener, Ontario
Welcome to 35 Grenville Avenue a fantastic opportunity for investors or first-time buyers in a sought-after Kitchener neighbourhood. This property offers a bright, functional layout with large windows and plenty of natural light. The home is ready for your personal touch and some TLC, making it an ideal project to add value and customize to your style. Generously sized bedrooms provide comfortable living space, and the kitchen offers a solid foundation for your dream design. The finished basement adds extra living area, perfect for a rec room, home office, or guest space. Outside, you’ll love the spacious backyard, perfect for relaxing or entertaining, plus a great back deck for summer gatherings. The detached shop and garage provide excellent storage or hobby space. Located in a great area close to schools, parks, highway access, and Fairview Mall, this home is brimming with potential and convenience. (id:37788)
RE/MAX Icon Realty
110 Surrey Street E
Guelph, Ontario
Welcome to 110 Surrey St E, a truly unique downtown Guelph property blending charm, comfort, and versatility. This 1.5-storey detached home boasts 2 bedrooms, 2 bathrooms, and 1,176 sq ft of light-filled living space. Inside, the open-concept main floor is designed for connection. Cook and entertain with ease while friends gather in the living area, warmed by the fireplace. The kitchen’s central island, complete with overhead pot rack, creates a natural hub, and the main floor also features a convenient 2-piece bath with new stacked washer/dryer. A versatile bedroom with closet and window can double as a private office. Two entrances, one at the front and one leading directly to a fully fenced courtyard, enhance flow and privacy. The courtyard offers a stone patio, a shed for storage or hobbies, and space for pets and gatherings. Upstairs, the expansive loft-style primary suite is a private retreat, complete with a full bathroom, abundant natural light, and a walkout deck for your morning coffee or evening unwind. The property’s rare commercial zoning offers flexibility for a live/work setup, and the private driveway provides plenty of parking. Just steps from shops, cafés, parks, and transit, this home is perfect for first-time buyers, small families, or entrepreneurs seeking a vibrant downtown lifestyle. (id:37788)
Keller Williams Innovation Realty
148 Driftwood Drive
Kitchener, Ontario
Charming Bungalow for SALE in Forest Heights! This beautifully maintained home offers over 2,000 sq. ft. located close to shopping, schools, public transit, nature trails, and more — everything you need is just minutes away. The main floor features three generously sized bedrooms, each with its own storage. The updated bathroom includes Updated Vanity, tile work. Throughout the main floor, you'll find thin-strip oak hardwood flooring that adds warmth and character. The updated kitchen boasts quartz countertops and ample workspace, complemented by pot lights and modern finishes. Downstairs, the fully renovated basement offers a functional living space, complete with a high-end Pacific Energy wood stove — never used by current owner— capable of heating the entire home during the coldest winter nights. There's also a two-piece bathroom, plenty of storage, a cold room, and a separate entrance, plus higher ceiling heights that enhance the space and might be income potential waiting for your Design. Enjoy peace and privacy in the fully fenced backyard, one of this home's standout features. Surrounded by mature trees and perennial gardens, a private side porch perfect for BBQs or relaxing, and a new extra-tall shed with a loft — ideal for storage or even a kids' play area. Additional updates and features include: AC unit and furnace almost 5-6 yrs, All new interior doors, trim, and baseboard, Neutral paint throughout both levels, Pot lights in the kitchen, living, and dining areas This move-in-ready bungalow is a rare find in Forest Heights ready to surpass all of your expectations. Don't miss your opportunity and contact your agent to book a private showing or view the Iguide tour today! (id:37788)
RE/MAX Real Estate Centre Inc.
355 Blucher Boulevard
Kitchener, Ontario
IMMACULATE Property from top to bottom. Pride of ownership is what this property exemplifies. Too many updates and renovations to list, this is one you have to see. The main floor has excellent living space, with a spacious kitchen featuring stainless steel appliances - including a BRAND NEW Café Oven (never been used), a dining area off the kitchen and access to the back yard. An inviting living room with a modern ledger stone wall & linear fireplace, a main floor bedroom and 4-piece bathroom (heated floors) complete this level. Upstairs are 2 bright bedrooms and a 2-piece bathroom. With both joined & separate access to the lower level, you find a complete in-law ready suite with a large living room, kitchen, 3-piece bathroom (heated floors) and a bedroom! Laundry is located on this level too. The exterior of this home matches the integrity of the interior. The armor stone enforced fenced in back yard completed in 2022 with a stamped concrete patio, ample space for outdoor dining/entertaining, top quality Edelgrass artificial landscaping grass, for a NO maintenance back yard oasis that is pet-friendly. BUT there's MORE! The garage (2024) is another area to sit back & relax in... epoxy floors, fully insulated and drywalled, and climate controlled with a split wall unit. Scissor staircase leads up to the massive attic storage space above the garage, also drywalled & insulated. Exposed aggregate hardscaping elevate this property (2022). Main floor and upper all freshly painted. Pathway directly behind the home leads to a great PARK!! This home is turn key... nothing left to do but move in. (id:37788)
Royal LePage Wolle Realty
32 Arlington Parkway
Paris, Ontario
Welcome to 32 Arlington Parkway in Paris’s sought-after Victoria Park neighborhood. This immaculate 4-bedroom, 4-bathroom (3 full plus main floor powder) home showcases a custom kitchen with quartz countertops, shaker cabinetry, premium gas stove, fridge, dishwasher, garburator, tile backsplash, custom range hood, and drawer organizers. Features include reverse osmosis, water softener, California shutters, blackout window coverings, pot lights, integrated speakers, and a cozy gas fireplace. The upper level offers a spacious primary suite with custom walk-in closet and spa-inspired ensuite, plus three additional bedrooms, two with a Jack-and-Jill bathroom. The finished basement adds a large family room, bedroom, and full bath, while the laundry room is upgraded with shelving and drying bar. There is also additional storage room and cold room. Outside, enjoy a landscaped backyard with new garden beds that house perennial vegetables and an interlocking patio. Updates include trim, baseboards, new dryer, and a water heater with 3-year warranty. With no rentals and easy access to the 403 and only 5 minutes to downtown Paris, parks, schools, and amenities, this A+++ home is move-in ready. (id:37788)
Shaw Realty Group Inc. - Brokerage 2
104 Lomond Lane
Kitchener, Ontario
Welcome to this bright and stylish 2-bedroom, 2-storey stacked townhouse—just one year old and in like-new condition! Step into a thoughtfully designed open-concept layout featuring a modern kitchen with stainless steel appliances, plenty of cabinetry, and seamless flow into the living area. Enjoy two private balconies with views of nature and pond—one off the living room, perfect for morning coffee, and one off the primary bedroom, ideal for unwinding in the evening. Convenience is built right in with main floor laundry and a handy powder room for guests. Upstairs, you’ll find two spacious bedrooms, an ensuite and a full bath. Carpet is limited to the stairs, giving the home a fresh, easy-to-maintain feel. Located in family-friendly Huron Village, you’re close to schools, parks, the Huron Community Centre, and minutes to shopping, trails, and transit. Move-in ready, low-maintenance, and full of natural light—this home is perfect for first-time buyers, downsizers, or investors. (id:37788)
Exp Realty
28 Uxbridge Crescent
Kitchener, Ontario
Welcome to 28 Uxbridge Crescent, Kitchener – A beautifully updated semi-detached home in the heart of the desirable Williamsburg community! Situated on a spacious 22 x 127 ft lot, this move-in-ready house comes with so much potential. From the moment you arrive, you’ll appreciate the extended driveway with parking for up to four vehicles—a rare find in this family-friendly neighborhood. Step inside to discover a freshly painted interior accented with all new doors, giving the home a crisp, updated feel. The main level features a renovated kitchen (2013) with sleek stainless steel appliances, granite countertops, and a chic backsplash that ties the space together beautifully. Adjacent to the kitchen is a dining area, perfect for casual meals or entertaining guests. Upstairs, there are 3 well-appointed bedrooms and a 3pc bathroom, all updated with comfort and modern living in mind. The windows, electrical, furnace, hot water tank, and bathroom renovations were all completed in 2013. The fully finished basement adds tremendous value and versatility, offering a spacious recreation room, an additional 3-piece bathroom & a laundry area with extra storage. Step outside into your private backyard oasis, fully fenced for privacy and lined with mature trees and lush greenery. A large deck provides the perfect setting for summer BBQs, outdoor dining, or quiet evenings under the stars. The backyard features two gates, one of which opens directly to the park behind—no rear neighbors and direct access to green space make this yard truly special! Located in a well-established neighborhood, this home is walking distance to top-rated schools, shopping, public transit & offers quick access to Highway 401. Enjoy nearby public trails and parks. Whether you're a first-time home buyer or savvy investor, this property checks all the boxes. Why rent when you can own a move-in ready home like this at such an affordable price. Don’t miss your chance, Book your Showing today! (id:37788)
RE/MAX Twin City Realty Inc.
854 Guelph Street
Kitchener, Ontario
A Hidden Gem in Kitchener’s Coveted North Ward! Imagine owning a home that effortlessly blends charm, versatility, and endless potential—welcome to 854 Guelph Street, a rare opportunity in one of Kitchener’s most desirable neighborhoods! This stunning detached home is more than just a place to live—it’s a lifestyle upgrade, offering multiple living spaces, a fully finished in-law suite, and a massive heated workshop that dreams are made of. Step inside to discover a BRIGHT AND MODERNIZED MAIN FLOOR, where natural light floods the inviting living room, and a separate dining area sets the stage for memorable gatherings. The UPDATED KITCHEN boasts sleek stainless steel appliances, ample cabinetry, and a layout designed for both function and style. Need flexibility? The MAIN-FLOOR BEDROOM is perfect as a guest retreat, home office, or cozy den. Upstairs, two spacious bedrooms offer comfort and character, while the fully finished lower level presents a separate fully finished 1- bedroom in-law suite (or potential mortgage helper,) ideal for extended family or a lucrative rental opportunity, complete with a full kitchen, 4- piece bath, and private entrance. But the real showstopper? A SPRAWLING 30' X 35' HEATED DETACHED SHOP, featuring its own 2-piece bath and laundry—perfect for car enthusiasts, woodworkers, artists, or anyone craving a premium workspace. Outside, the MATURE CORNER LOT offers a LARGE BACK DECK, lush green spaces, and parking for four vehicles, blending privacy with convenience. Located just moments from the GO Station, expressway access, and vibrant Uptown Waterloo and Downtown Kitchener hubs, this home is a commuter’s dream. Whether you’re seeking a MULTI-GENERATIONAL HAVEN, an income-generating investment, or a creative sanctuary with unbeatable workspace, 854 Guelph Street exceeds expectations. Don’t miss this one-of-a-kind property—schedule your visit today and make it yours before it’s gone! (id:37788)
Royal LePage Wolle Realty
235 Chapel Hill Drive Unit# 11
Kitchener, Ontario
Only 2 years old, 2 Bed & 1 Bath townhome with 1 parking available for sale in Doon Area of Kitchener. When you enter through the foyer, the main floor features a spacious living room with an open concept kitchen featuring stainless steel appliances, plenty of kitchen cabinets, tiled backsplash and a breakfast bar. Additionally it boasts a primary bedroom with huge closet bathroom, another spacious bedroom & a 4 piece bathroom. Located in a great part of Kitchener close to many amenities, parks, walking trails and a short drive to the Expressway, Conestoga College and the 401. (id:37788)
Century 21 Right Time Real Estate Inc.
23 Mac Donald Street
Ayr, Ontario
Step into the charm of 23 MacDonald Street, a beautifully maintained 3-bedroom, 2-bath century home nestled in the heart of downtown Ayr. Set on an exceptionally oversized lot with severance potential (buyer to do their own due diligence), this rare property offers endless possibilities. Inside, the home blends original character with thoughtful updates. The main floor features a bright and comfortable living space, kitchen/dining area, full bathroom, and a versatile bedroom — ideal for guests, a home office, or convenient single-level living. Upstairs, two additional bedrooms and a second full bath provide plenty of space for family or visitors. Step outside to enjoy a spacious deck, hot tub, covered front porch, and a large detached garage/workshop. This property offers incredible flexibility for future development, expansion, or simply enjoying a backyard few homes in the area can match. Full of warmth, charm, and potential — and located in one of Ayr’s most walkable and welcoming neighbourhoods — this is a home you’ll want to see for yourself. This home features a brand new A/C unit, an updated 100-amp electrical panel, newer furnace, roof, and windows. Call your REALTOR today, this one won't last long. (id:37788)
R.w. Dyer Realty Inc.
RE/MAX Icon Realty
22 Thomas Gemmell Road
Ayr, Ontario
2633 SQ FT, 4 BED, 3.5 BATH, DETACHED HOME, 2 CAR GARAGE, 2 CAR DRIVEWAY AND SIDE ENTRANCE TO THE BASEMENT. Welcome to 22 Thomas Gemmell Rd, Ayr. A beautiful, only a year old, 2633 sq.ft. , 4 bed, 3.5 bath, detached home with total 4 parking spaces, FOR SALE in family oriented neighborhood of Ayr. Entering through the double door entry, main floor features a BEAUTIFUL open-concept kitchen with plenty of kitchen cabinets, breakfast bar, stainless steel appliances and eat in kitchen. Moreover, it features a spacious living room with a fireplace and huge windows allowing natural light during the day, a dining room, a powder room and a mudroom. A sliding door opens to the huge backyard perfect for your family's outdoor enjoyment. Second floor features a spacious primary bedroom with 5pc ensuite bathroom, three more good sized bedrooms, with 5 pc Jack & Jill bathroom and a 3pc ensuite bathroom. Hardwood through main floor and tiles in kitchen. Very Convenient second floor laundry. Unfinished basement is waiting for your future plans. Double car garage & double driveway. (id:37788)
Century 21 Right Time Real Estate Inc.












