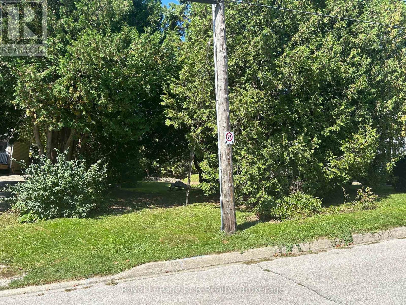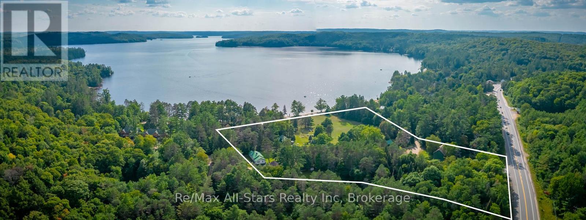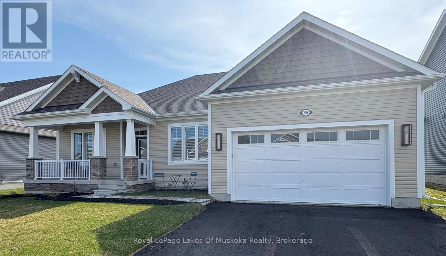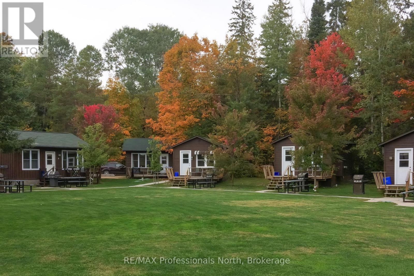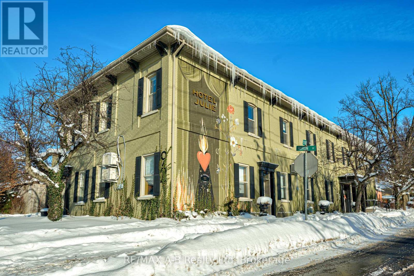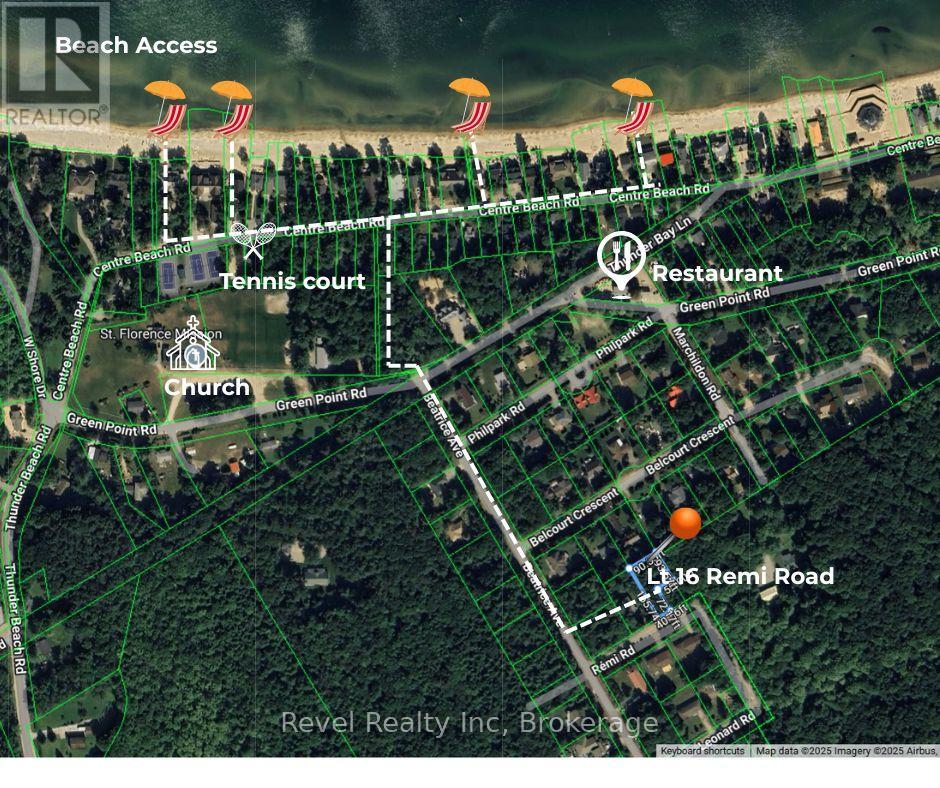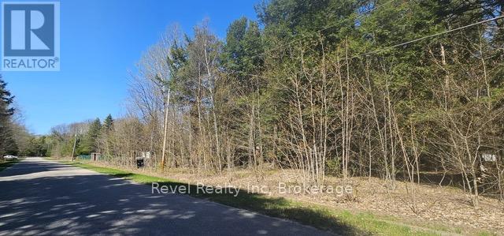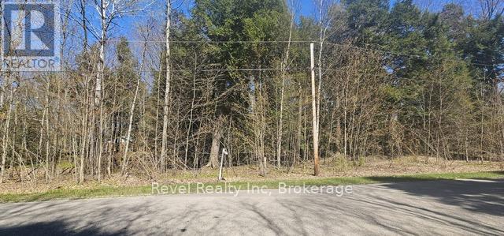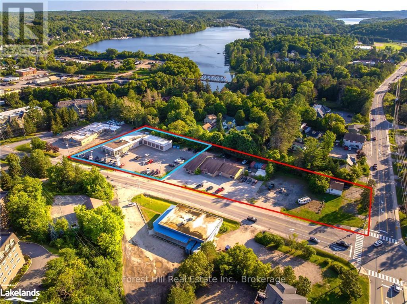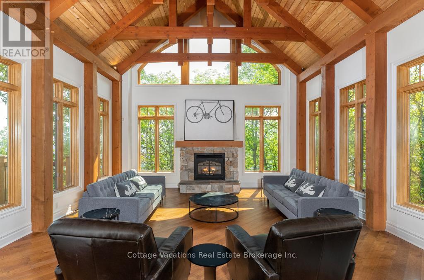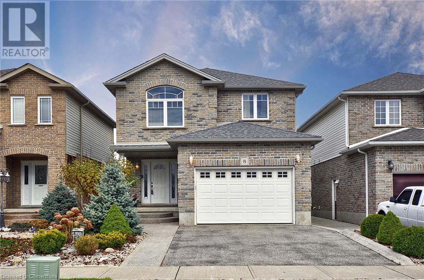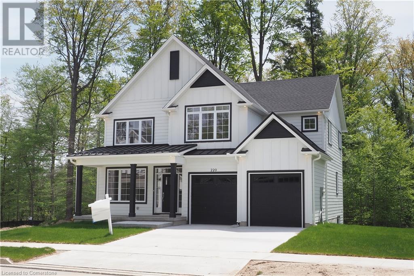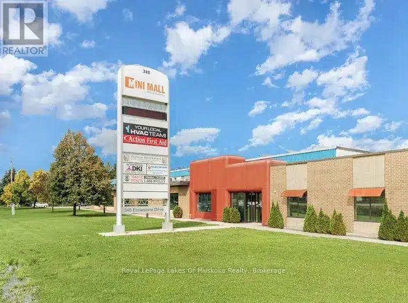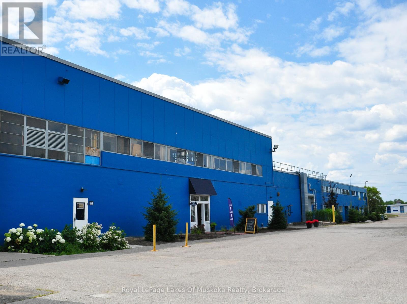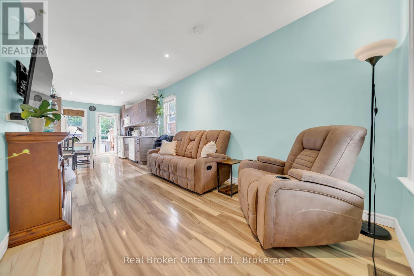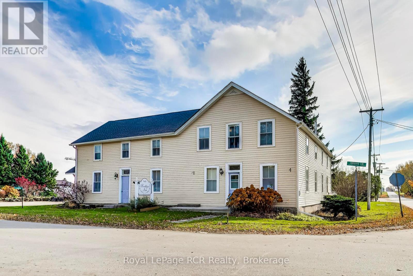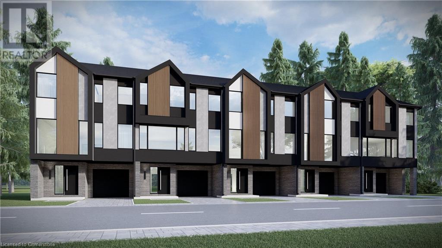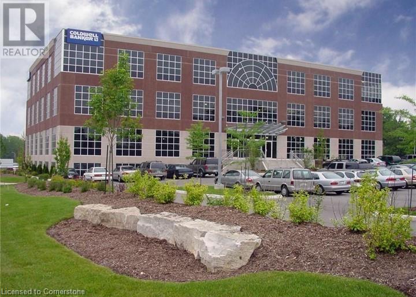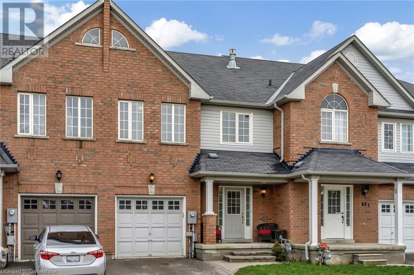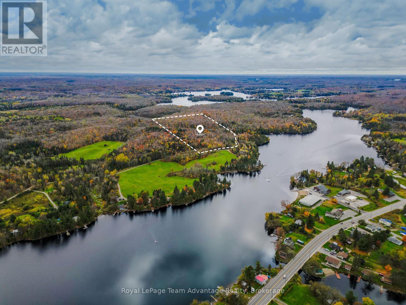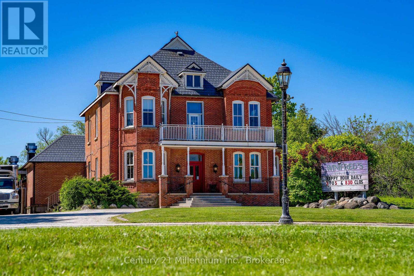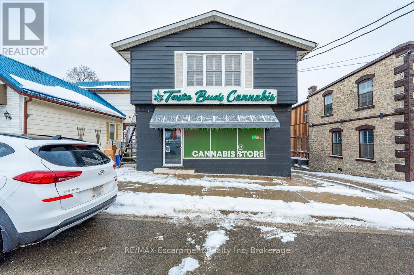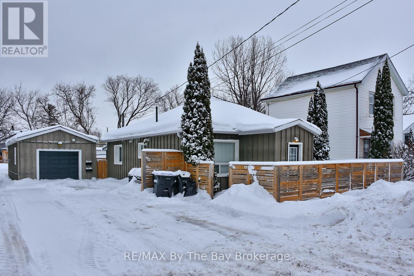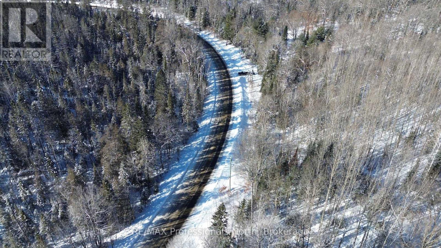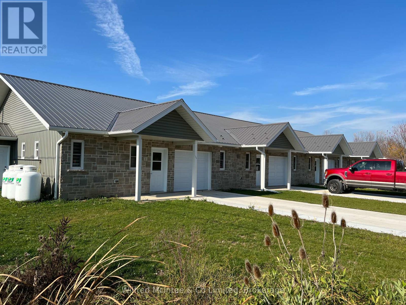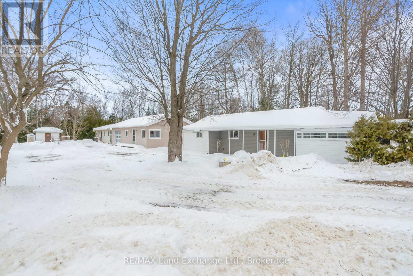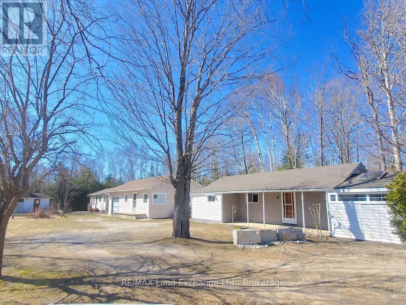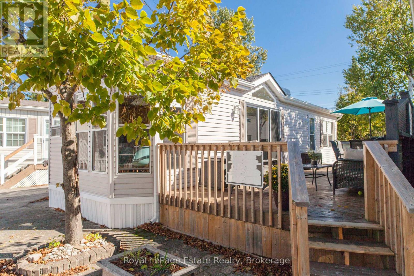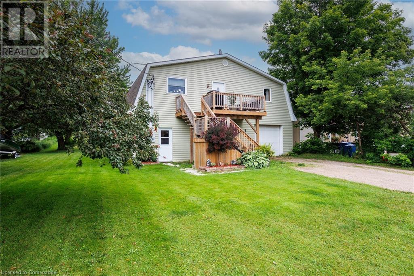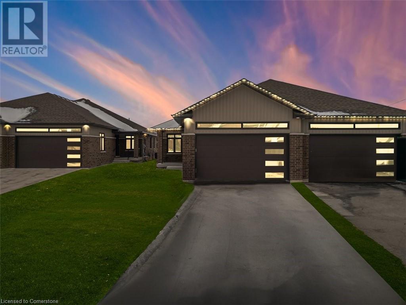Pt Lt 90 5th Avenue W
Owen Sound, Ontario
Great lot in an excellent neighbourhood across from St. Julians Park. Build your dream home here! Lots of mature cedar for privacy and you can see Georgian Bay from the front of the lot! Short walk to Marina and beautiful Kelso Beach location of Summerfolk and many community events. Please book showing through a Realtor. Do not go direct. (id:37788)
Royal LePage Rcr Realty
60 Frederick Street Unit# 1111
Kitchener, Ontario
Don’t miss this hassle-free, turnkey investment opportunity in the city’s vibrant core! Located in the renowned DTK Condos, this 1-bedroom + den unit comes with a newly secured tenant. Featuring floor-to-ceiling windows, a private balcony with stunning city views, sleek stainless steel appliances, ample closet space, an exclusive locker, and an underground parking spot, this is a prime asset for any investor. Smart home features and Gigabit Rogers Internet are included. Residents enjoy top-tier amenities, including a 24/7 concierge, fully equipped gym, serene yoga room, stylish party room, and an exclusive patio with breathtaking city views. Situated in downtown Kitchener, this prime location provides easy access to shopping, dining, and entertainment and is just steps from the ION LRT, transit, and local hotspots. This is a fantastic opportunity for investors looking to acquire a leased unit in a high-demand rental market. Contact us today for more details! (id:37788)
Chestnut Park Realty Southwestern Ontario Ltd.
98 3rd Street Se
Chesley, Ontario
This majestic residence is located in the quiet town of Chesley, twenty minutes from Lake Huron, Hanover, or Walkerton. It has operated as Parkview Manor, a 34 bed senior residence, for over fifty years and is now ready to be repurposed by a new owner. The original home was built in approximately 1860 and a concrete block addition was added later. the interior has been altered to meet the requirements of the residents and the business. Although updates to the structure are needed, some of the character remains including stain glass and hardwood trim and baseboards. There is a two story coach house as well. The lot has a total of 1.48 acres with a frontage of 264 feet. Survey and Phase 1 ESA available. (id:37788)
RE/MAX Twin City Realty Inc.
2840 Highway 60 Route E
Lake Of Bays (Franklin), Ontario
Your Muskoka Dream Awaits: Seize This Prime Investment Opportunity! This exceptional investment and development property in Dwight offers an unbeatable combination of location, a rich history, potential, and lifestyle. With highway and beachfront road exposure, this resort property is perfectly positioned across from the stunning Dwight Beach, docks, and boat launch on Lake of Bays, Muskoka's second-largest lake with 365 miles of shoreline to explore. This well-maintained, family-run cottage resort includes: A 3,200 sq ft lodge, 7 fully winterized cottages (5 with 3 BR, 2 with 2 BR), and a large old fashioned barn ready for a creative conversion. This property is packed with possibilities But the real opportunity lies in its development potential: Current lot coverage is just 2.65%, A new concept site plan allows 11 additional units or an increase of 12.25% lot coverage. Or you may have other ideas for potential expansion or property severances. Nearby amenities include; bakeries, restaurants, LCBO, and a grocery market /pharmacy, gas station, service garages, marinas, unique shops and Building/hardware store. This is a popular area for recreation with snowmobile, ATV trails, skiing, fishing and watersports. Located 15 minutes from Huntsville, Limberlost Forest, and Algonquin Park perfect for adventure seekers and nature lovers alike. An info package, virtual tour, and new site/concept plans are ready to show you the full scope of this incredible opportunity. Don't wait, properties like this are rare! (id:37788)
RE/MAX All-Stars Realty Inc
55 Dyer Crescent
Bracebridge (Macaulay), Ontario
Welcome to this stunning recently built 1,850 sq.ft. bungalow loaded with premium builder upgrades. Light filled, airy and sophisticated this home offers a seamless open concept design with 9 foot ceilings, oversized windows with California shutters and a cosy natural gas fireplace in the living room. The gourmet kitchen is a show stopper featuring quartz countertops, a large island, top-of-the-line appliances, upgraded cabinetry, and a pantry - perfect for effortless entertaining. The dining area flows beautifully from the kitchen with expansive windows and a walkout to the rear patio, ideal for summer barbecues. Designed for comfort and convenience the home includes a main floor laundry and a mudroom with direct access to the double car garage - a must have for busy households. The spacious primary suite is a true retreat complete with walk-in closet and a spa inspired en suite. Two additional bedrooms, provide flexibility for family, guests or a home office. Looking for extra space? The full unfinished basement offers endless possibilities and is ready to be transformed into a rec room, gym or additional living area. Located in a highly desirable Bracebridge neighborhood within walking distance to the Sportsplex and high school and just minutes from shopping, golf, and restaurants. With a soft neutral, palette and effortless flow, this move in ready home is perfect for families, downsizers or early retirees. Don't miss out - schedule your private viewing today. **EXTRAS** Kitchen appliances, washer and dryer, window coverings, light fixtures, built in shelving. (id:37788)
Royal LePage Lakes Of Muskoka Realty
Coldwell Banker Elevate Realty
1109 Oxtongue Lake Road
Algonquin Highlands (Mcclintock), Ontario
Welcome to "Lakewoods Cottage Resort" on beautiful Oxtongue Lake, and minutes from world-renowned Algonquin Provincial Park. Lakewood's has been welcoming multiple generations of guests from around the globe for decades, and is the first choice for countless visitors in all 4 seasons looking to relax after a long day of exploring the seemingly endless lakes, forests, and trails of the area. This incredible package offers 9 "spotless", well-equipped, charming house-keeping cottages that blend modern comforts with a cozy, classic, and welcoming feel. There are six 2-bedroom cottages, which sleep 5 to 6 people each, as well as three 1-bedroom cottages that sleep 2-3 each. Amenities include satellite tv, internet, gas fireplace (except cottage 4), gas BBQ, and fully equipped kitchen. When guests aren't enjoying all that Algonquin Provincial Park has to offer, they enjoy the sand beach, shallow, clean waters of Oxtongue Lake, or may go for a leisurely paddle up the Oxtongue River to Ragged Falls, or perhaps drop a line in the water and try their luck fishing. In addition to these fabulous cottages, there is a beautiful 2-storey, 4 Bedroom owners' residence, complete with full basement, a state-of-the-art radiant glycol heating system which services the home and the cottages for ultimate efficiency and piece of mind. The home also features an office/check-in area, covered lakeside porch, and a tasteful mix of old and new as exhibited by the warmth of classic log construction in the original, front of home, and modern finishes in the balance of the main floor and second level. This is a turn-key package for those looking for a meticulous investment property, or looking to Live, Work, and Play in one of the most sought after areas of Canada. Serious inquiries only, and appointments by advance notice through listing Realtor. Full list of upgrades, inclusions, floorplans, and other operational information available upon request by qualified parties. (id:37788)
RE/MAX Professionals North
92 St Vincent Street N
Stratford, Ontario
Discover the perfect blend of elegance and comfort at this fully renovated boutique hotel in the heart of Stratford, Ontario. Boasting nine exquisitely designed suite-style rooms, this property is an ideal retreat for short to medium stays. Each suite is thoughtfully crafted with luxurious marble finishes and top-of-the-line faucets, exuding sophistication and style. Whether you're visiting for business or leisure, the hotel offers a mix of one- and two-bedroom suites, all featuring kitchenettes equipped for your convenience. Enjoy the charm of boutique hospitality while being steps away from Stratford's renowned cultural attractions, shopping, and dining. This is more than just a stay its an elevated experience tailored to discerning travelers seeking a balance of luxury and home-like comfort. Your next unforgettable getaway begins here! (id:37788)
RE/MAX A-B Realty Ltd
Lt 16 Remi Road
Tiny, Ontario
Welcome to Thunder Beach one of the most prestigious communities on Georgian Bay. These three vacant residential building lots offer an incredible opportunity to invest in your future or build the home of your dreams. Nestled among mature trees, these spacious lots provide privacy, tranquility, and the natural beauty that defines Thunder Beach. But this area is more than just a location it's a lifestyle. As a property owner, you become part of the Thunder Beach community, where the exclusive Thunder Beach Association hosts vibrant social activities and events, fostering a true sense of belonging. Surrounded by spectacular white sandy beaches, an exclusive golf course, private tennis courts, and a charming pub-style restaurant, this is a place where leisure and recreation meet timeless natural beauty. Whether you choose to purchase one, two, or all three lots, this is your chance to secure a place in one of Georgian Bays most sought-after communities. Build now or invest for the future either way, Thunder Beach offers a lifestyle unlike any other. (id:37788)
Revel Realty Inc
Lt 14 Remi Road
Tiny, Ontario
Welcome to Thunder Beach one of the most prestigious communities on Georgian Bay. These three vacant residential building lots offer an incredible opportunity to invest in your future or build the home of your dreams. Nestled among mature trees, these spacious lots provide privacy, tranquility, and the natural beauty that defines Thunder Beach. But this area is more than just a location it's a lifestyle. As a property owner, you become part of the Thunder Beach community, where the exclusive Thunder Beach Association hosts vibrant social activities and events, fostering a true sense of belonging. Surrounded by spectacular white sandy beaches, an exclusive golf course, private tennis courts, and a charming pub-style restaurant, this is a place where leisure and recreation meet timeless natural beauty. Whether you choose to purchase one, two, or all three lots, this is your chance to secure a place in one of Georgian Bays most sought-after communities. Build now or invest for the future either way, Thunder Beach offers a lifestyle unlike any other. (id:37788)
Revel Realty Inc
Lt 13 Beatrice Avenue
Tiny, Ontario
Welcome to Thunder Beach one of the most prestigious communities on Georgian Bay. These three vacant residential building lots offer an incredible opportunity to invest in your future or build the home of your dreams. Nestled among mature trees, these spacious lots provide privacy, tranquility, and the natural beauty that defines Thunder Beach. But this area is more than just a location it's a lifestyle. As a property owner, you become part of the Thunder Beach community, where the exclusive Thunder Beach Association hosts vibrant social activities and events, fostering a true sense of belonging. Surrounded by spectacular white sandy beaches, an exclusive golf course, private tennis courts, and a charming pub-style restaurant, this is a place where leisure and recreation meet timeless natural beauty. Whether you choose to purchase one, two, or all three lots, this is your chance to secure a place in one of Georgian Bays most sought-after communities. Build now or invest for the future either way, Thunder Beach offers a lifestyle unlike any other. (id:37788)
Revel Realty Inc
76735 Wildwood Line
Bluewater (Stanley), Ontario
This charming four-season Skyline Park Model home, complete with a Florida room, sits on a beautifully landscaped lot in the gated Wildwood community, just steps from the Bayfield River. The park offers a wide range of amenities, including a saltwater swimming pool and splash pad, playground, tennis courts, mini-golf, recreation hall, fishing access, and miles of walking trails - something for everyone to enjoy! And if you really want to leave this beautiful location, you are just five minutes from the beaches and quaint village of Bayfield. The Co-operative Ownership model at Wildwood keep the expenses very reasonable with a $2180/ Year Maintenance fee and $206 annual taxes. Inside the home you will find luxurious hardwood floors, stainless steel appliances (included), butcher block countertops, a double shower, and vaulted ceilings. Recent upgrades include a top-of-the-line generator and heat pump for added comfort. Enjoy one of the largest lots in Wildwood Park with a large yard backing on to greenspace, complete with firepit, raised garden beds, receiving lots of sunlight, and a flagstone patio. This home is perfect for retirees and families with a school bus drop off and pick up located right in the park. Children can also enjoy all of the fantastic facilities including a baseball diamond, craft programs, and tennis tournaments. This is a wonderful way to own a home and be part of a thriving community. (id:37788)
Royal LePage Heartland Realty
69 Centre Street N
Huntsville (Chaffey), Ontario
Extremely important corner location in the Urban area of Huntsville for Developers and Builders within a mixed multiple residential commercial zone! Easy access to the downtown core as well as highway 11, this is a prestigious and most sought-after location! Surrounded with several multi-residential condos and commercial buildings. Currently there is a National brand automotive dealership as well as a multi unit commercial building and a free standing home on the site. The site is fully serviced, level with multiple entrances and exits. Call with any questions. (id:37788)
Forest Hill Real Estate Inc.
1016 Lawland Heights Road
Gravenhurst (Muskoka (S)), Ontario
Welcome to Muskoka Blue, the perfect modern getaway to relax and recharge. Located less than 2 hours from the GTA, this stunning cottage feels worlds away. Experience and enjoy the awe-inspiring connections to nature you can only find on the beautiful south shore of the prestigious Lake Muskoka. With over 2,700 sqft. of living space this 5 bedroom, 3 bathroom retreat is the ultimate vacation getaway boasting 21 ft. vaulted ceilings, a cozy stone fireplace, a screened-in Muskoka room and expansive decks capturing the breathtaking long views of Lake Muskoka. The gorgeous chefs kitchen features a large centre island ideal for entertaining, stainless steel appliances, and Quartz countertops. The private cantilevered dock offers easy access for boating, swimming and exploring the Big Three lakes - Muskoka, Rosseau and Joseph. The large outdoor entertainment space is deal for bringing family and friends together with a large granite fire pit area, outdoor dining, and privacy from neighbours. The property comes fully equipped with everything you need to relax and enjoy. Weekly cleaning is included with the stay. $38,000/month for July, August; $14,000/month for March, April, May; $23,000/month for June. Reach out to learn more. (id:37788)
Cottage Vacations Real Estate Brokerage Inc.
8 Lockwood Street
Cambridge, Ontario
Welcome to 8 Lockwood Street, a stunning two-story detached home nestled in the desirable East Galt neighborhood, close to the Grand River, schools, parks, and nearby cities. Upon arrival, you'll be greeted by beautifully maintained landscaping and a spacious double-wide driveway and 1.5 garage. Inside, this home invites you into a bright foyer with ceramic tile that flows into the dining area, featuring elegant hardwood flooring. The main floor living room is warm and inviting with a gas fireplace and connects seamlessly to a kitchen, complete with a floor-to-ceiling pantry, ample cabinetry, tile backsplash, and a spacious dining area with glass sliding doors leading to the backyard. A convenient 2-piece bathroom and a laundry room complete this level. A striking wooden and wrought-iron staircase leads to the second floor, where you'll find a generous 4-piece bathroom, a luxurious primary bedroom with a walk-in closet, and a 4-piece ensuite featuring a large soaker tub and separate stand-up shower. Two additional well-sized bedrooms offer comfort and style. The finished lower level provides additional living space with a large recreation room, a 2-piece bathroom, a cold cellar, and plenty of storage. Outside, the fully fenced backyard offers privacy, while a shed with hydro adds extra outdoor functionality. This home is truly a perfect family retreat. Book your showing today! (id:37788)
Kindred Homes Realty Inc.
39 King George Road
Brantford, Ontario
Unlock a Slice of Success with City Pizza Franchise! Here's your chance to own a high-demand, profitable City Pizza franchise with incredible growth potential! Located in a prime area with low rent under $4,500/month (including HST & TMI), this bustling business offers consistent weekly sales averaging $11,000. Inventory cost up to 35%. Increasing sales & consistent profits. Customers also coming from St George due to proximity. New Oven was purchased just a year ago. Steady Cash Flow: Monthly bulk orders from factories and schools keep the sales flowing, with room to expand further into more factory and school accounts. Close to Ferrero Canada, Hersheys Distribution & many other businesses & residences. 5 public & 3 Catholic schools around this location. Popular Brand & Supportive Franchisor: Become part of a well-established, loved brand with ongoing support from the franchisor. High-Margin Daily Sales: Slices fly off the shelves daily, making it easy to see a solid return on investment. Fixed Monthly Fees: No surprises or hidden costs-just straightforward, predictable fees. Royalty & marketing fee to franchisor are fixed per month instead of percentage. This is a turnkey opportunity for a savvy entrepreneur looking to step into a busy, profitable operation with endless potential. Don't miss out on this golden opportunity to own a high-traffic, recession-resistant business. Please Do Not Go Direct. Do Not Approach Staff. (id:37788)
Homelife Miracle Realty Ltd.
196 Benninger Drive
Kitchener, Ontario
Generational Home!!! Welcome to the Fraser Model , a stunning embodiment of contemporary design and comfort, located in the desirable Kitchener Trussler West community. Spanning an impressive 2,280 square feet, this thoughtfully designed home features four spacious bedrooms, including two primary bedrooms with private ensuite bathrooms, Jack and Jill bath offering unparalleled convenience and luxury. The open-concept layout is perfect for modern living, complemented by three and a half well-appointed bathrooms and a 2-car garage providing ample space for parking and storage. Nestled on a coveted walkout lot, this property seamlessly blends indoor and outdoor living. Walk-out Basements are available. The unfinished basement offers endless possibilities to tailor the space to your needs, whether it’s an in-law suite, home office, gym, or entertainment haven. Discover the perfect balance of innovation and craftsmanship in the Fraser Model and become part of the vibrant Trussler West community—a place to truly call home. (id:37788)
RE/MAX Real Estate Centre Inc. Brokerage-3
RE/MAX Real Estate Centre Inc.
123 Livingwood Crescent
Madoc, Ontario
For more info on this property, please click the Brochure button. Welcome to 123 Livingwood Crescent, ON – a stunning, fully renovated bungalow nestled on an expansive 1.98-acre lot in a highly sought-after neighborhood. Built in 2005, this home offers the perfect blend of modern upgrades, privacy, and convenience. Step inside to discover a bright, sun-filled interior featuring three spacious bedrooms and two full bathrooms. Thoughtfully updated by licensed professionals with permits, this home offers both style and peace of mind. The modern wet bar and luxurious hot tub provide the ultimate setting for relaxation and entertaining. The kitchen boasts brand-new appliances, sleek finishes, and ample counter space, making it a dream for any home chef. The open-concept living and dining areas are designed for both comfort and functionality, with plenty of natural light pouring in through large windows. Outside, the oversized lot provides endless possibilities, whether you envision a serene retreat, an outdoor entertainment space, or room for expansion. A spacious two-car garage and dual driveways offer ample parking for family and guests. Central air conditioning, and recent high-quality renovations, this move-in-ready home is a rare find. Enjoy the best of both worlds - a private, nature-filled setting with easy access to urban amenities. Don't miss this exceptional opportunity! (id:37788)
Easy List Realty Ltd.
220 Jeffrey Place
Kitchener, Ontario
Hard to find 4 bedroom home on a 73 foot wide treed lot ( backs onto conservation area)in a private cul-de-sac! Welcome to The Enclave at Jeffrey Place by the award-winning The Ironstone Building Company Inc. This private Country Hills cul-de-sac location offers executive homes on stunning treed lots and modern /functional design. The Somerset offers 9' on main floor, oak staircase to the second floor, ceramic tile in the foyer, kitchen, laundry and baths, engineered hardwood in the family room, dining room, carpet in bedrooms, hard surface kitchen and bath countertop (1st/2nd floor). Master bedroom with W/I closet/luxury 5 pc bath with tilled glass shower and enclosed toilet. The open concept kitchen offers plenty of cabinets( soft close),island with a breakfast bar. Hard surface driveway (concrete) /200 amp service, central air. An absolute must-see! This house is ready to move in. (id:37788)
RE/MAX Twin City Realty Inc.
217 Jeffrey Place
Kitchener, Ontario
The Kent - ready for July/August 2025.Stunning 2812 sq ft/4 bed home available on a 47 wide lot backing onto conservation area in a private cul-de-sac! Welcome to The Enclave at Jeffery Place by the award-winning The Ironstone Building Company Inc. This private Country Hills cul-de-sac location offers executive homes on stunning treed lots and modern /functional design. The Kent -2812 sq ft/4 bed(all with walk in closet )/2.5 bath, offers 9 main floor plus a home office ,oak staircase to the second floor, ceramic tile in the foyer, kitchen, laundry and baths, engineered hardwood in the family room, dining room, office, breakfast room and great room, carpet in bedrooms, hard surface kitchen and bath countertop. Master bedroom with large W/I closet/luxury 5 pc bath with glass shower. The open concept kitchen offers plenty of cabinets( soft close),island and walk in pantry. Hard surface driveway (concrete) /200 amp service and pot lights through out main floor. The house is under construction. Model/presentation center available to see via private appointment , located at 220 Jeffrey PL. All color selection has been done , no alteration allowed. Pictures as per same design / same color selection. (id:37788)
RE/MAX Twin City Realty Inc.
T1 - 345 Ecclestone Drive
Bracebridge (Draper), Ontario
Located on Highway 118 between Highway 11 and downtown Bracebridge, Unit T1 (Approx. 5,548 sf) offers a prime opportunity for businesses looking for a versatile and well-equipped space. This unit features high ceilings, private bay doors for easy access, and private washrooms, making it ideal for a variety of commercial uses. Lease terms are straightforward, with a base rent of $10.00 per square foot plus an additional rent of $5.11 per square foot, covering TMI and utilities. This structure ensures predictable costs, allowing you to focus on growing your business. With excellent visibility, flexible leasing options, and on-site landlord support, this space provides both convenience and room to expand. Don't miss out on this great opportunity contact us today for more details or to schedule a viewing! (id:37788)
Royal LePage Lakes Of Muskoka Realty
Unit S - 345 Ecclestone Drive
Bracebridge (Draper), Ontario
Discover a prime leasing opportunity with Unit S, offering 10,092 square feet of versatile space in a highly visible location on Highway 118, between Highway 11 and downtown Bracebridge. This expansive unit is well-suited for a variety of commercial uses, providing ample space to accommodate your business needs. Lease terms are structured for simplicity and predictability, with a base rent of $7.50 per square foot plus an additional rent of $5.11 per square foot, covering TMI and utilities. This true gross lease setup ensures stable operational costs, making budgeting easier. With excellent exposure, flexible leasing options, and on-site landlord support, Unit S offers both convenience and room for growth. Don't miss out on this exceptional space contact us today for more details or to schedule a viewing! (id:37788)
Royal LePage Lakes Of Muskoka Realty
35169 Bayfield Road
Bayfield, Ontario
Your DREAM HOME awaits!! Welcome to 35169 Bayfield Rd, a luxurious, brand new custom-built home. No expense has been spared in crafting this beautiful home, which combines modern elegance with tasteful touches throughout. Located just minutes from the quaint village of Bayfield and the picturesque shores of Lake Huron, this stunning property offers the perfect blend of convenience and tranquility. This 4-bedroom, 3-bathroom home boasts a thoughtfully designed open-concept layout with over 2700 sq. ft. of living space. A striking front door sets the tone as you enter this exquisite residence. The heart of the home features a beautiful kitchen with quartz countertops, stone backsplash and a huge island. Enjoy meals in the elegant dining area, which offers a walkout to the covered porch and private backyard, ideal for outdoor entertaining and relaxing. Unwind in the inviting living room, complete with a gas fireplace and custom-built live edge shelving. Retreat to the primary wing, featuring a den, 2 pc. bath, bedroom with vaulted ceiling, and a large walkthrough closet leading to the luxurious 5 pc. ensuite with double sinks, soaker tub, glass shower, and water closet. The opposite wing of the home includes 3 generously sized bedrooms, a 3 pc. bath with water closet, and a spacious laundry room. Enjoy the comfort of heated concrete floors and solid wood doors throughout the home, ensuring warmth and luxury in every room. A spacious mudroom leads to an oversized double garage with heated floors and interlocking PVC panels on the walls and ceiling. The garage also features an unfinished loft, perfect for your creative touches! Situated on just under a one-acre lot, there is room for a future shop to accommodate all your toys and hobbies. Plus, you can hop on your golf cart and drive across the road to the golf course! This home truly needs to be seen to be appreciated...schedule your tour today! Note: Photos with furnishings have been virtually staged. (id:37788)
RE/MAX Twin City Realty Inc.
9643 Road 3 N
Clifford, Ontario
Escape to tranquility and enjoy the perfect blend of serenity and convenience with this delightful ranch bungalow nestled on over 3 acres of stunning countryside. Boasting 4 spacious bedrooms and 2 bathrooms, this home offers a warm and inviting retreat with plenty of room to live, entertain, and unwind. The open-concept layout bathes the living, dining, and kitchen areas in natural light, making it the ideal space for family gatherings or quiet relaxation. Step outside to soak in breathtaking views and savor the beauty of nature from your sunlit deck—perfect for morning coffee—or under the stars with a glass of wine. For hobbyists or creatives, the detached shop with its bonus loft space provides endless possibilities, whether for storage, crafting, or transforming it into your dream studio. Car enthusiasts and adventurers will love the expansive parking area, designed to accommodate RVs, boats, and trailers. The insulated 25 x 30 ft detached garage, featuring 8.5-ft ceilings and a new deck and stairs, is a game-changer. With the added potential for a granny flat or studio apartment on the second floor, this space is as versatile as it is functional. Located just minutes from Mount Forest and Harriston, this property offers the best of both worlds: peaceful rural living with easy access to town amenities. Discover the endless opportunities this idyllic property provides—schedule your private showing today! (id:37788)
RE/MAX Icon Realty
42 Mccormick Street
Welland (769 - Prince Charles), Ontario
Welcome to this charming 2-bedroom, 1-bathroom home located on a quiet dead-end street. As you step inside, you are greeted by a welcoming entrance way/mudroom that conveniently separates the living space, perfect for storing shoes and coats. The interior boasts a newer kitchen with updated cabinets, countertops, and backsplash, creating a fresh, modern look. A sliding barn door adds a touch of rustic charm while leading to a recently renovated bathroom. The main floor laundry offers easy access and convenience. The exterior of this home is equally impressive, featuring a deep lot with a fenced-in backyard that provides both privacy and security. You'll love the multiple outdoor living spaces, including a deck and patio, ideal for relaxation and entertaining. Additionally, the property offers multiple sheds for ample outdoor storage, including a newer shed that is just 3 years old. Located in a prime neighborhood, this home is steps away from the Welland Canal, offering beautiful walking trails. It is also within walking distance to Merritt Island Park, downtown amenities, Seaway Mall, grocery stores, restaurants, coffee shops, and a transit stop. Families will appreciate the close proximity to elementary schools, high schools, and Niagara College, making it an ideal location for all stages of life. This home perfectly combines modern updates with practical features, set in a peaceful and convenient location. Whether you are enjoying the indoor comforts or the expansive outdoor areas, this property offers a welcoming and versatile space for any lifestyle. Don't miss the opportunity to make this delightful house your new home! **Street parking available year round.** (id:37788)
Real Broker Ontario Ltd.
24 Arthur St
Port Elgin, Ontario
Stunning Turnkey Short-Term Rental Opportunity – Steps to Lake Huron! Discover a rare gem in a highly sought-after location just a short stroll from the beach, marina, and playground. This 3-unit property offers approximately 3,000 sq. ft. of beautifully renovated living space, making it the perfect investment, multi-generational retreat or live in one unit and rent the others and let someone else pay the mortgage. Features: • Main Lodge: 2 bedrooms 1.5 bathrooms, Cozy and inviting with a charming fireplace. • Rear Lodge: 2 bedrooms 1 bathroom, Offers a warm ambiance with its own fireplace. • Bungalow: 2 bedrooms 1 bathroom, A quaint and private space ideal for guests or additional income. Each unit is fully furnished and equipped, including TVs, furniture, kitchen essentials (pots, pans, cutlery, plates, saucers), and more – making it completely turnkey for short-term rentals or immediate use. Income Potential: Generate approximately $120,000/year in rental income or live in one unit while renting the others. Location Highlights: • Walking distance to Lake Huron’s sandy beaches and scenic trails. • Across the street from a playground, perfect for families. • Surrounded by nature’s beauty with plenty of outdoor activities nearby. Whether you’re looking to grow your investment portfolio or own a property that offers endless versatility, this is a must-see! (id:37788)
RE/MAX Twin City Realty Inc.
726004 22b Side Road
Grey Highlands, Ontario
Welcome to The Rocklyn Inn a grand opportunity to build your dream! Escape the hustle and bustle of the city and embrace the charm of Rocklyn! This stunning and historic home, known as The Rocklyn Inn, offers a unique opportunity to create your own vision or continue operating a turnkey bed & breakfast at this breathtaking property. Situated just 15 minutes from Meaford and Thornbury, 25 minutes from Blue Mountain, and super close to The Bruce Trail: this grand dame is perfectly located for year-round enjoyment. Boasting nine bedrooms and four bathrooms, the home has been thoughtfully updated with a new roof, patio, fencing, flooring, and gas fireplaces. The property also features a spacious workshop, a separate lot with a detached garage, and commercial zoning, providing endless possibilities for the next owner whether that is creating a boutique bed and breakfast, a wellness retreat, or a stunning family estate. Situated on a generous lot with plenty of outdoor space, this property invites you to bring your creativity and build the life or business you have always dreamed of. With its timeless elegance, idyllic location, and untapped potential, The Rocklyn Inn is waiting for you to make it your own. ***A turnkey package is available***. Bonus: Geothermal heating and cooling system! (id:37788)
Royal LePage Rcr Realty
130 Columbia Street W Unit# 858
Waterloo, Ontario
Welcome to The HUB GEOWAVE – a dynamic community designed to connect you seamlessly with work, leisure, health, and everyday living. With eight extraordinary buildings and a vibrant promenade featuring a variety of commercial vendors, The HUB GEOWAVE provides unparalleled convenience and luxury right at your doorstep. Each fully furnished suite includes high-speed WiFi, on-site laundry, and floor-to-ceiling windows that flood the space with natural light. Many suites offer private balconies, walk-in closets, and ensuite bathrooms. The kitchen boasts granite countertops, porcelain tile backsplash, high-quality appliances, and solid wood cabinetry. Bathrooms feature modern fixtures, including acrylic showers, double-flush toilets, and wood cabinetry. Enjoy access to interior bicycle storage, a community promenade, a rooftop terrace, heated underground parking, and a FOB-secured lobby. The eco-friendly development includes LED lighting, geo-thermal heating and cooling, and snow-melting promenades for year-round convenience. Discover life where everything comes together – discover The Hub (id:37788)
Royal LePage Wolle Realty
3090 Petty Road Unit# 6
London, Ontario
OPEN HOUSE/ MODEL HOME AVAILABLE FOR VIEWING at 3379 David Milne Way, London, Ontario. Imagine a neighborhood where the strength of rock meets the artistry of luxury craftsmanship. Whiterock isn’t just a place to live; it’s where families and young professionals can feel proud to call home, knowing their investment is built on Millstone Homes' renowned quality. Inspired by the mastery that creates multi-million dollar custom residences, every detail in Whiterock is thoughtfully designed to elevate the standard for first-time homebuyers. From premium materials to innovative finishes, these homes embody the luxury and attention to detail that Millstone Homes is renowned for, making every homeowner proud to be a part of this vibrant community. Homes have expansive $80,000 in upgrades. European Tilt-and-turn windows flood the interiors with abundant natural light, while the private patio deck offers a perfect spot to unwind and enjoy your evenings. Our designer-inspired finishes are nothing short of impressive, featuring custom two-toned kitchen cabinets, a large kitchen island with quartz countertop, pot lights, 9' ceilings on the main floor, and a stylish front door with a Titan I6 Secure Lock, among numerous other features. Unparalleled convenience with nearby schools, shopping plazas, parks, and scenic trails. Enjoy easy access to highways, making daily commutes and weekend adventures effortless. Everything you need for a balanced & connected lifestyle is within reach; this home offers a lifestyle that fulfills all your needs and more. Choose from various floor plans to find the perfect fit for your lifestyle. (id:37788)
RE/MAX Real Estate Centre Inc.
RE/MAX Real Estate Centre Inc. Brokerage-3
508 Riverbend Drive Unit# 12
Kitchener, Ontario
Your Sandbox Co-working office space. Looking to grow your business? Enjoy this dedicated hybrid working space and all the perks that it offers, such as free parking, 24/7 secure building, many onsite amenities including meeting rooms, 100 seat theatre with full audio/visual system, golf simulator, a videocasting area and fitness centre! Your working space comes equipped with a locking filing cabinet, task chair and a modern desk. For you, it is important to balance work and privacy, sharing common interests with like-minded professionals and referrals to grow your business. (id:37788)
Coldwell Banker Peter Benninger Realty
399 Hobbs Crescent
Milton, Ontario
Welcome to 399 Hobbs Cres in Milton! A spacious freehold townhouse offering 3 bedrooms, 3 bathrooms, and over 2,100sq ft of finished living space. The bright and open main floor features a modern kitchen layout, tiled entryway, and a cozy living room with hardwood floors and a gas fireplace. Sliding doors lead to a fenced backyard with an interlock patio, perfect for outdoor entertaining. Upstairs, the primary suite boasts a walk-in closet and a 4-piece ensuite, while two additional bedrooms, a full bathroom, and a versatile nook provide extra space. The 600sq ft finished basement includes a large family room and a spacious laundry area with additional storage. With a one-car garage and a prime location in a quiet, family-friendly crescent, this home is a fantastic opportunity! (id:37788)
Flux Realty
Lot 2 Quinn Road
Whitestone (Hagerman), Ontario
Whitestone Living in the Close-Knit Community of Dunchurch. Welcome to Lot 2, a serene 37-acre (15-hectare) nestled on a secluded private road with hydro nearby. This property offers a wealth of possibilities including all-season nature trails and a diverse landscape of walkable terrain, mixed forest and stunning Canadian Shield outcrops. Share this wooded haven with local wildlife including deer and moose as you explore a variety of potential building sites. From the moment you arrive, you'll be captivated by the natural beauty that surrounds you. Conveniently located near Whitestone Lake and the charming village of Dunchurch, this property offers the perfect balance of rural tranquility and everyday convenience. Enjoy easy access to local amenities including a public library, fire hall, nursing station, town beach, boat launch, covered arena, convenience store, LCBO, restaurant, marina, and public school. Whether you love fishing, boating, or simply immersing yourself in nature, this property offers something for everyone. Build your dream retreat and experience the best of country living. (id:37788)
Royal LePage Team Advantage Realty
27 Bridge Street
Blue Mountains, Ontario
Commercial Property (Building and Land only) This iconic landmark property in Thornbury is now on the market. Perfectly situated on Highway 26 in the heart of downtown Thornbury this 0.838 acre property is surrounded on 2 sides by the tranquil shores of the Beaver River (Mill Pond). Tenanted by a thriving long term restaurant/pub boasting thousands of square feet of spectacular decks and patios all positioned to enjoy the views of the waterfront. The 3738 sqft building has been meticulously maintained and updated over the years ensuring care free ownership for the new owner. Zoning is C-1 which carries the highest usage classifications. Don't miss this opportunity to own one of the best commercial properties in the Town. (id:37788)
Century 21 Millennium Inc.
126 Main Street S
Guelph/eramosa (Rockwood), Ontario
Incredible investment opportunity in downtown Rockwood! This fully tenanted, freestanding mixed-use property at 126 Main Street South offers a gross rental income of $69,600 annually, making it an excellent addition to any portfolio. The property features three income-generating units: a main floor commercial space leased on a 5-year term, a spacious second-floor three-bedroom residential unit, and a two-bedroom basement apartment, all with in-suite laundry. Zoned C1 under Guelph/Eramosa, the building supports a variety of business ventures, enhancing its long-term investment potential. A recent building inspection has been completed, providing peace of mind for buyers. Parking for four vehicles is available at the rear, with additional street parking offering convenience for tenants and customers alike. Located just 15 minutes from Guelph and 25 minutes from Milton, Rockwood is a growing community, blending small-town charm with excellent accessibility. The downtown location ensures high visibility for commercial tenants and convenience for residential occupants, promoting long-term tenant satisfaction and retention. With Rockwood's real estate market demonstrating robust growth and demand, this property stands out as a prime opportunity for investors seeking stable returns in a thriving area. (id:37788)
RE/MAX Escarpment Realty Inc
A - 365 Bethune Drive N
Gravenhurst (Muskoka (S)), Ontario
Prime Retail/Office space in Busy Gravenhurst Plaza. Seize the opportunity to establish your business in a high-visibility, high-traffic location directly across from Gull Lake and adjacent to the YMCA Recreation and Community Complex. This 600 Square foot unit features display window, private washroom in a well maintained plaza with excellent signage exposure and ample parking for customers and staff. Gravenhurst is a thriving, fast-growing community as the Gateway to majestic Muskoka and is the business services hub for south Muskoka. Ideal space for retail, professional offices or service-based business looking to capitalize on strong local and seasonal traffic. The additional rent for realty taxes, building insurance, water and exterior maintenance is $180 per month. Tenant is responsible for Hydro, heat, interior maintenance, tenant insurance, signage and their share of snow removal costs. This is a chance to position your business in one of Gravenhurst's most visible retail locations! (id:37788)
RE/MAX Professionals North
113 Spruce Street
Collingwood, Ontario
Great investment opportunity to own a duplex detached house on a full town lot (that can easily be divided to build 2 homes or a semi) Centrally located within easy walking distance to shops, restaurants and minutes to the slops and trails. This turnkey 2 bedroom, 2 bath detached bungalow has a private front and back fenced yard. There is also a detached 1 bedroom/1 bath carriage house with separate entrance, parking and private deck. (id:37788)
RE/MAX By The Bay Brokerage
593 Hurontario Street
Collingwood, Ontario
Welcome to 593 Hurontario Street, a rare investment opportunity in the heart of Collingwood situated on an expansive lot to acommodate expansion. This recently renovated 7-unit multi-family apartment building offers both immediate rental income and significant future growth potential. The property is zoned for development, allowing for the addition of up to 10 total units, making it a prime candidate for expansion. There is a spacious lot to accommodate an expansion.Each of the seven existing units has been tastefully updated with modern amenities, attracting high-quality tenants and ensuring steady income from day one. Beyond its current performance, the seller is offering a unique incentive to ease the transition for a new owner: property management services for up to one year. Situated on a bus route and within walking distance to downtown Collingwood, schools, coffee shops, and daycares, this property is ideally located for tenant convenience. Set in one of Collingwood's most sought-after neighbourhoods, it benefits from a vibrant community, excellent accessibility, and strong rental demand.Whether you're an experienced investor looking to expand your portfolio or seeking to capitalize on Collingwood's growing market, 593 Hurontario Street delivers a compelling mix of current income, development potential, and long-term value. Don't miss this exceptional opportunity! (id:37788)
Royal LePage Locations North
0 Elephant Lake Road
Dysart Et Al (Harcourt), Ontario
Opportunity awaits at this peaceful 30-acre lot on Elephant Lake Road. Nestled in a tranquil setting, this property offers year-round access on a well-maintained municipal road, ensuring convenience no matter the season. Surrounded by a beautiful mixed forest, its the perfect spot for those who value privacy and a deep connection to nature. Located just two minutes from the Elephant Lake boat launch, this property provides easy access to water activities such as boating, fishing, and swimming. The town of Harcourt is only a five-minute drive away for daily essentials, while the larger town of Haliburton is just 25 minutes down the road, offering a full range of amenities and services. Whether you're dreaming of building a cozy retreat, your forever home, or simply investing in a piece of nature's paradise, this property offers endless potential. With its blend of natural beauty, convenience, and seclusion, its an opportunity not to be missed. (id:37788)
RE/MAX Professionals North
134 Regent Street S
Arran-Elderslie, Ontario
Welcome to this charming 2-bedroom, 2-bathroom townhome for lease in the peaceful village of Paisley. Located in a well-maintained 4-plex, this modern unit with accessibility offers a quiet and comfortable living experience. Built in 2022, it features an open-concept layout with in-floor heating and ductless air conditioning for year-round comfort. The spacious design includes a fully equipped kitchen, living room, and ample storage throughout. An attached garage with in floor heat adds convenience, while the private patio at the rear and covered front porch provide great spaces to relax outdoors. Perfect for retirees, this home requires minimal upkeep with no grass to cut or snow to shovel, allowing you to enjoy a stress-free lifestyle. Rent is $2400/month with tenants responsible for hydro, internet, and TV service. Don't miss the opportunity to live in this lovely, low-maintenance home in Paisley! (id:37788)
Wilfred Mcintee & Co Limited
22 Southampton Parkway
South Bruce Peninsula, Ontario
ABC Cottages - A unique opportunity in Sauble Beach! This beloved multi-cottage family compound, cherished by the same extended family for more than 40 years, offers three well-maintained cottages and a cozy bunkie, all just steps from Sauble's iconic strip and its summer attractions. Offering separately metered cottages, dedicated parking for each, and plenty of room for gatherings, rain or shine, this property is a fantastic opportunity for family investment or joint ownership. The property's commercial zoning offers flexibility for a variety of potential future uses. Conveniently located near vibrant shops, restaurants, and the beach, it's turnkey and ready for the 2025 season. Don't miss your chance to own this versatile gem. The Ultimate Sauble Beach Getaway - schedule your private tour today! **EXTRAS** 4 refrigerators, 3 stoves, 1 window unit air conditioner. All chattels are sold as-is. (id:37788)
RE/MAX Land Exchange Ltd.
22 Southampton Parkway
South Bruce Peninsula, Ontario
ABC Cottages - A unique opportunity in Sauble Beach! This beloved multi-cottage family compound, cherished by the same extended family for more than 40 years, offers three well-maintained cottages and a cozy bunkie, all just steps from Sauble's iconic strip and its summer attractions. Offering separately metered cottages, dedicated parking for each, and plenty of room for gatherings, rain or shine, this property is a fantastic opportunity for family investment or joint ownership. The propertys commercial zoning offers flexibility for a variety of potential future uses. Conveniently located near vibrant shops, restaurants, and the beach, it's turnkey and ready for the 2025 season. Dont miss your chance to own this versatile gem. The Ultimate Sauble Beach Getaway - schedule your private tour today! **EXTRAS** 4 refrigerators, 3 stoves, 1 window unit air conditioner. All chattels are sold as-is. (id:37788)
RE/MAX Land Exchange Ltd.
10 Weaver Street
Cambridge, Ontario
This newly renovated bungalow is a stunning blend of modern design and functionality. The home boasts brand-new windows that flood the space with natural light, highlighting the sleek new flooring throughout. The kitchen has been completely overhauled with contemporary finishes, offering a perfect space for both cooking and entertaining. The home has all new electrical, plumbing and upgraded insulation. The fully finished basement complete with a separate entrance for added privacy and easy conversion to create a lower level unit. The Main House has been carefully designed with rough-ins completed in the lower level to add an additional Kitchen and in the upper level to add an additional laundry area, making it possible to have two self-contained units. This offers the potential for additional rental income or multi-generational living. Plus, if the basement is converted into a separate unit, you may be eligible for both city and provincial grants, potentially adding significant value to the property. With its modern upgrades and versatile layout, this bungalow is a perfect blend of comfort and opportunity. This charming property features a separate detached additional rental unit located in the rear yard that is currently generating $2,000 per month in rental income. This unit offers privacy and independence, making it an excellent investment opportunity. Situated just minutes from the vibrant village of Hespeler, you'll enjoy easy access to a variety of restaurants, local shops, and the public library. This location strikes the perfect balance between peaceful suburban living and the convenience of nearby amenities, making it an attractive option for both residents and tenants. Whether you're looking for a property with rental income potential or simply a fantastic spot to call home, this one has it all! (id:37788)
RE/MAX Twin City Realty Inc.
901 Pattullo Avenue
Woodstock, Ontario
12,804 SF of Craned Industrial Space with Drive Thru Bay, 4 large drive in doors. Highway 401 exposure and excellent highway access off Highway 59. 3x5 Ton Overhead cranes with 55' span each. 20' hook height. Fully sprinklered facility. Excess land available for outdoor storage available at an additional cost. 1 acre included in the lease rate. Excellent access to Highway 401 & Highway 403. (id:37788)
Coldwell Banker Peter Benninger Realty
22 - 25 7th Avenue S
First Nations (Native Leased Lands), Ontario
SOUTH SAUBLE BEACH RETREAT!! Leased Land. Spectacular Beach Views and Literally Steps to the Beach, this Well Appointed Northlander model in Bearfoot Park comes Turn Key with all Furnishings and contents, ready to enjoy! Ideal Location for watching the Stunning Sauble Sunsets or stroll down the Sandy Beach just 10 Minutes to Main St to enjoy all the Activities and Conveniences of Living the Beach Life! The 2 Bedroom, 1 Bath has a great floor plan, features an open concept, fireplace, central air, ample storage and a large deck for outdoor entertaining. Just step off the deck and the short path to the Beach is directly in front of the unit. Bearfoot Park is ideal for summer living for you and the family, rent to help offset costs or as an investment by taking advantage of Bearfoot Park's Management rental services that includes a hand's off approach for a turn-key investment. Annual Lease 2025 $5800 plus $168 for winterizing, $105 for spring opening, $680 23/24 Hydro costs, $1375 Saugeen Service & Policing, $390 for Water & Sewer, if renting the unit $500 for total annual 2025 $9018. **EXTRAS** Please inquire further regarding rental program (id:37788)
Royal LePage Estate Realty
32 Holly Trail
Puslinch, Ontario
TRANQUIL LAKESIDE LIVING! This wooded lot is nestled in a highly sought-after Puslinch Lake neighbourhood, offering a serene rural-like setting with the added convenience of a 5-minute drive to the 401 or Cambridge. This outstanding 3-bedroom bungalow boasts an open-concept layout and deeded lake access, delivering a Muskoka-like experience without the hassle of a lengthy drive. Meticulously maintained over the years, the property features recent upgrades, including a metal roof installed in 2013 with a lifetime warranty, a sump pump added in 2014, an iron filter, reverse osmosis, and a UV light system installed in 2013 for drinking water, stone walkways, a new pump raised well casing, and pressure tank added in 2015. Further enhancements include siding, extra insulation, new eaves, soffits, and fascia in 2015, all-new windows in 2015, a water softener in 2016, a concrete driveway in 2017, a rebuilt chimney in 2018, a furnace in 2018, AC in 2019, R60 insulation in the attic in 2019, kitchen counters in 2020, and front and back doors in 2023. The property also undergoes extensive landscaping updates yearly and more. Cozy up next to the fireplace this winter or enjoy the thrill of ice fishing on Puslinch Lake. A short stroll takes you to the lake, where you can partake in activities such as swimming, fishing, sailing, motor boating, and water skiing every summer. With scenic views in every season, this property offers peaceful year-round living! (id:37788)
RE/MAX Twin City Faisal Susiwala Realty
392008 Grey Road 109
Holstein, Ontario
Nestled in the charming rural village of Holstein, this unique property offers a blend of comfort, functionality, and endless possibilities. Featuring 3 bedrooms, 1.5 baths, a spacious shop, an above-ground pool, and a sprawling vegetable garden, this home truly stands out. Whether you call it a barndominium, shouse, or shop house, this property is designed to cater to a variety of lifestyles. The expansive, customizable garage/workshop is a dream for tradespeople, creatives, or hobbyists, offering endless opportunities to make the space your own. The large yard is perfect for outdoor activities and includes an above-ground pool that features a new liner installed in May 2024—ready for you to enjoy those warm summer days. For those who love gardening, the sprawling vegetable garden is a highlight, providing not only the satisfaction of growing your own fresh, delicious produce but also a sense of sustainability and the joy of sharing your harvest with friends and neighbours. As an added bonus, this home boasts a brand-new two-stage forced-air furnace and new insulated garage door both installed in September 2024, ensuring efficient heating and comfort throughout the seasons. Holstein is more than just a peaceful village; it’s a community full of charm and tradition. At its heart, you'll find a picturesque dam, mill pond, and waterfall, along with the beloved Holstein General Store—one of the few remaining traditional general stores. Here, you’ll discover a variety of essentials, as well as specialty products from local vendors. The village also hosts vibrant year-round events, including Maplefest, Canada Day Fireworks, plays by the Holstein Drama Club, and the famous Non-Motorized Santa Claus Parade, adding to the warmth and vibrancy of the community. Located just a short drive from nearby amenities and attractions, this property offers the perfect combination of rural tranquility and modern convenience. (id:37788)
RE/MAX Icon Realty
200 Benninger Drive
Kitchener, Ontario
Multi Generational Home!!! Welcome to the Foxdale Model , a stunning embodiment of contemporary design and comfort, located in the desirable Kitchener Trussler West community. Spanning an impressive 2,280 square feet, this thoughtfully designed home features four spacious bedrooms, including two primary bedrooms with private ensuite bathrooms, Jack and Jill bath offering unparalleled convenience and luxury. The open-concept layout is perfect for modern living, complemented by three and a half well-appointed bathrooms and a 2-car garage providing ample space for parking and storage. Nestled on a coveted walkout lot, this property seamlessly blends indoor and outdoor living. The unfinished basement offers endless possibilities to tailor the space to your needs, whether it’s an in-law suite, home office, gym, or entertainment haven. Discover the perfect balance of innovation and craftsmanship in the Foxdale Model and become part of the vibrant Trussler West community—a place to truly call home. (id:37788)
RE/MAX Real Estate Centre Inc. Brokerage-3
RE/MAX Real Estate Centre Inc.
69 Bordeaux Place
Chatham, Ontario
Welcome to this gorgeous property, nestled in an upscale community where you would love to spend time with your family. A perfect balanced home between nature and city. Main floor boasts stunning kitchen with lots of cabinet space. Quartz countertops with undermount sink, offer both durability and elegance. Entire main-floor is carpet free with 2 decent sized bedrooms, 2 full bathrooms, dinning & family rooms with a nice fireplace. Mian-floor also offers access to the covered patio which adds additional living space and allows for enjoying the outdoors in summer. Fully finished basement with huge rec room provides plenty of space for your entertainment. Basement also provides b bedroom and full bathroom. The extra-large driveway with a pathway to the entrance is a nice touch. A big backyard enhances the outdoor living experience, providing a beautiful and inviting space for relaxation and entertainment. Overall, this home offers a perfect blend of practicality, comfort, and style. Don’t Miss it!!! (id:37788)
RE/MAX Twin City Realty Inc.
123 Courtland Street
The Blue Mountains, Ontario
Spring/Summer Rental at Blue Mountain in the Windfall Development starting April 15th! Listed price is per month and property is available for flexible and extended time frames. (Driveway is now paved, and grass has been installed). This beautiful vacation home is surrounded by breathtaking Mountain views and is walking distance or a short 3 minute drive to the base of the iconic Blue Mountain Village's shops, restaurants and stores and only 7 minutes to Downtown Collingwood and the beach at Sunset Point. This 2 story semi-detached home was tastefully finished with many high-end upgrades and comes fully furnished with stylish modern decor that will instantly make you feel at home and at ease. The main floor boasts a bright and open concept floorplan with a large chef style kitchen, large island in the center w/built-in lower cabinet microwave, gas stove and cooktop, dishwasher and a fridge w/ filtered water and ice maker. The dining area has a show piece live edge wood table with room for the whole family, and the living room showcases a cozy gas fireplace w/ wall mounted TV above and sectional sofa perfect to relax after a day on the slopes. Upstairs you have the master bedroom and 5 piece en-suite bathroom w/ soaker tub and stand up shower, the second bedroom has 2 comfortable queen beds, the third bedroom has 1 comfortable queen bed, upstairs also has another full 4 piece bathroom and a separate laundry room. The lower level is also finished and furnished with another full bathroom and a large rec-room w/ an enormous sectional cloud sofa and 75 mounted TV making it the perfect place for family movie night. The entire home sleeps up to 8 people comfortably and comes with the worlds fastest 3.0GB internet, cable TV and parking for 3 vehicles. The Windfall community area features a year round heated pool, hot tub area, sauna and gym facility that you won't want to miss. This is a smoke-free pet free home looking forward to hosting you this spring/summer season! (id:37788)
RE/MAX Solid Gold Realty (Ii) Ltd.

