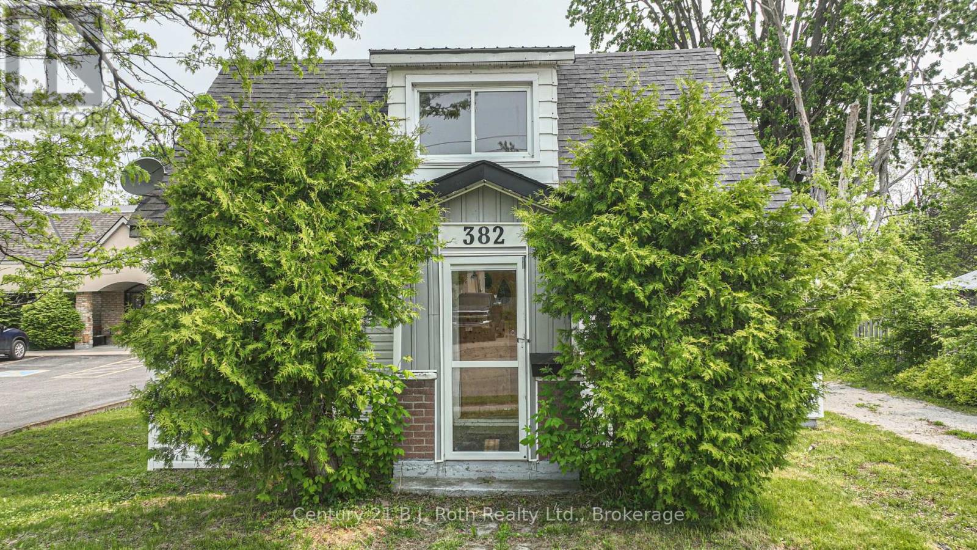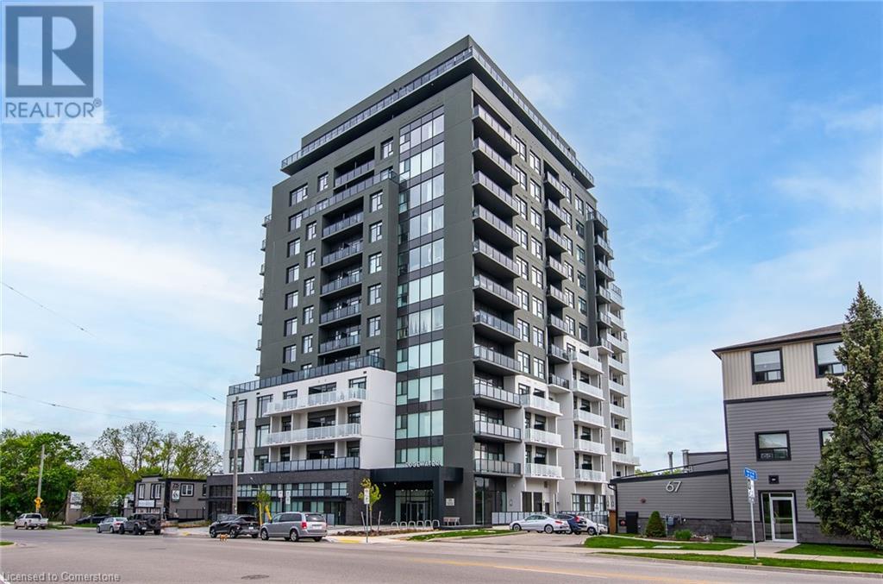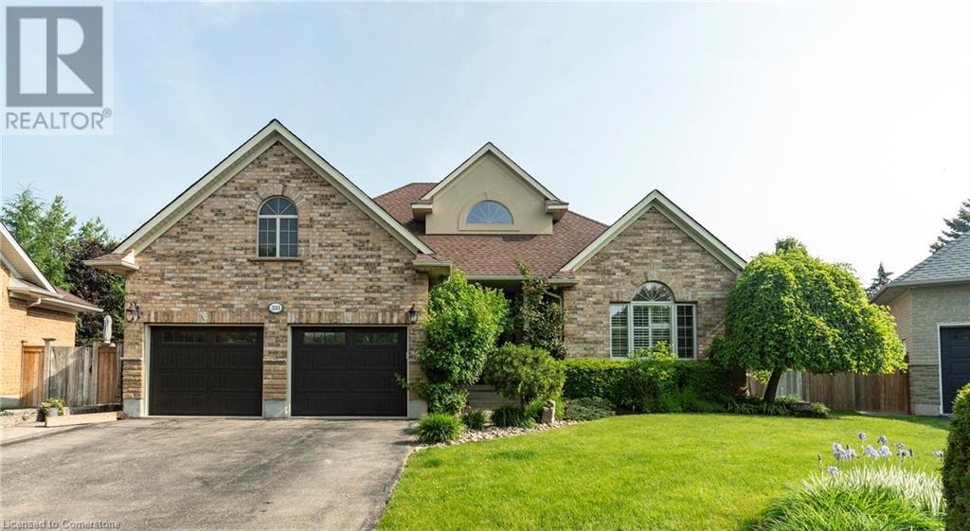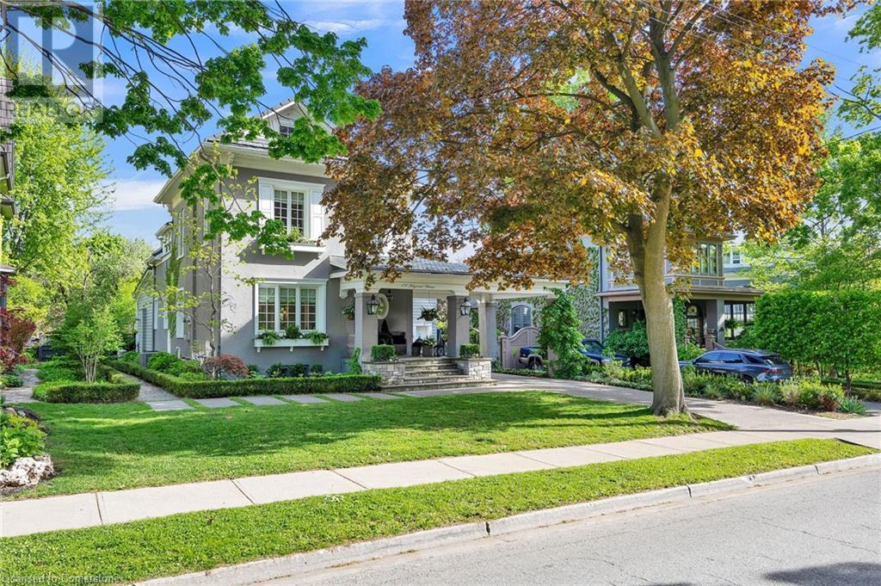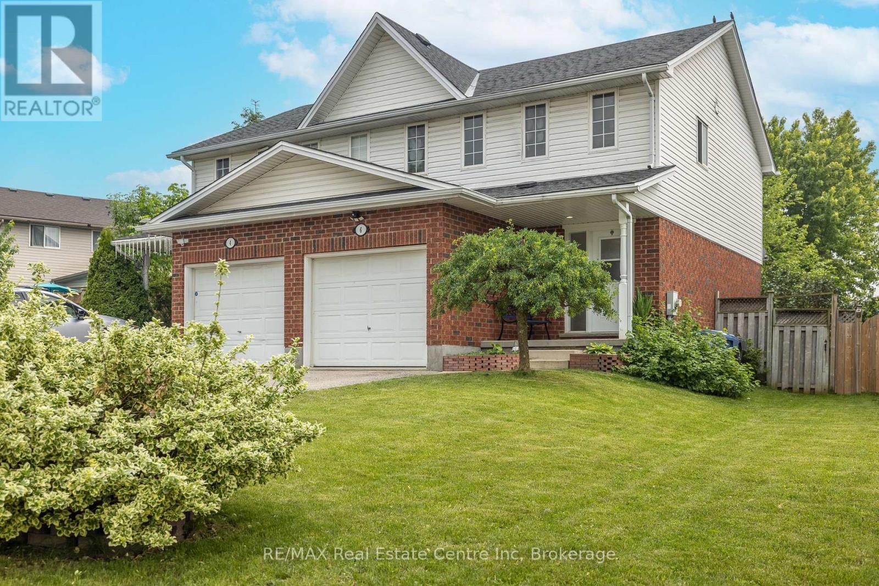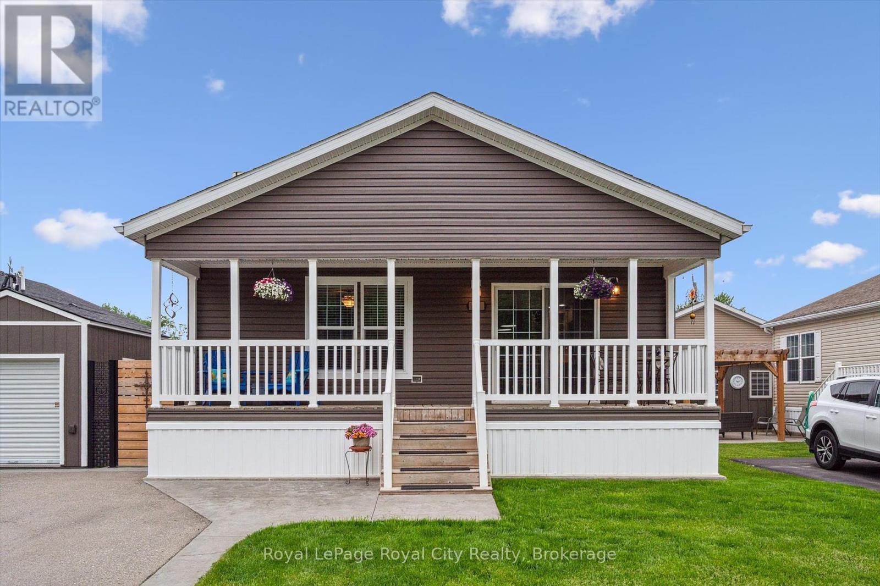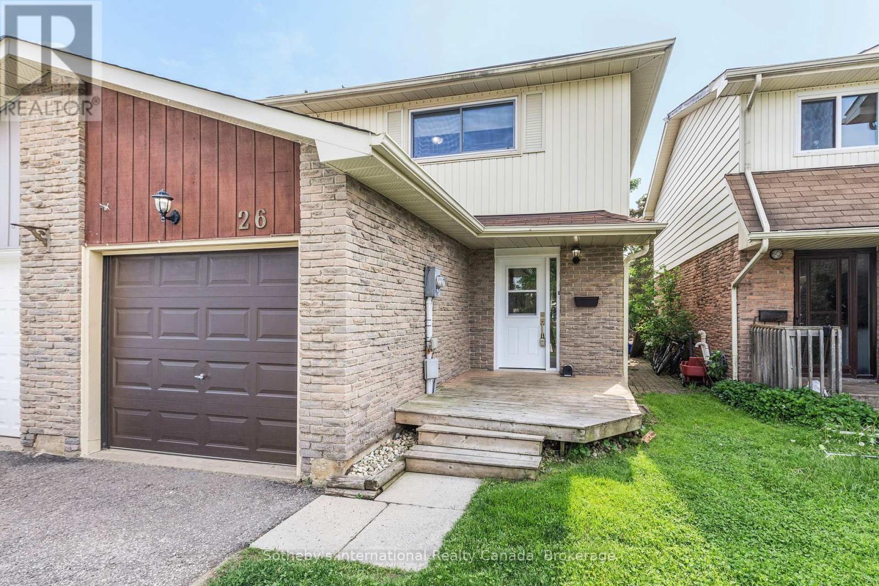382 West Street N
Orillia, Ontario
Attention Builders/Developers/Investors. This may be the development/investment property you've been looking for. Property is being sold primarily as land value as the house is most likely beyond repair. Desirable location near the corner of West St & Fittons Rd where current and future development is happening. With 50 ft of frontage on West St N, a depth of 262 ft, and R2i Zoning, the possibilities are endless. Bring your imagination and creative designs to get started today. (id:37788)
Century 21 B.j. Roth Realty Ltd.
71 Wyndham Street S Unit# 1106
Guelph, Ontario
Welcome to Edgewater - Luxury Living in the Heart of Downtown Guelph! Experience upscale urban living at one of Guelph's most sought-after condominium residences, Edgewater at 71 Wyndham Street South. this stunning 11th-floor suite offers breathtaking panoramic views of the Speed River and vibrant downtown Guelph, all from the comfort of your own home. Just 2 years new, this thoughtfully designed Tricar unit features a modern floor with plan that perfectly blends style and functionality. The stunning kitchen with waterfall quartz island, stainless appliances flows smoothly into the dining room and living area with fireplace. Just off the kitchen you'll find a private den, or office with double french doors. The spacious layout includes 2 generously sized bedrooms, each with its own private balcony. The primary suite boasts a full ensuite bath, while the second bedroom features a custom pocket door that transforms the bathroom, bedroom and hallway into a private retreat for guests. Step into a lifestyle of luxury with world-class amenities, including a guest suite, golf simulator, library, lounge, dining room with bar, expansive terrace, exercise room and more. This unit also comes with one paid parking space and a convenient storage locker. Located steps from Guelph's best art, culture, dining, shops, walking trails, and transit - this is truly the ultimate in downtown living. Don't miss your chance to live in one of Guelph's premier residences with everything the city has to offer right outside your door. (id:37788)
Peak Realty Ltd.
203 - 435 Walnut Street
Collingwood, Ontario
Welcome to the hidden gem of Walnut Woods. This well maintained condo is located in a prime Collingwood area close to schools, trails and park. This freshly painted well-maintained upper unit has a private patio that overlooks greenery and Walnut park. A bright open-concept kitchen and living space connected to a spacious bedroom with a 4-piece ensuite creates a charming and warm atmosphere. The cost effective luxury of radiant In-Floor heating for the winter. Don't lift a finger for landscaping or snow removal because its covered in the very reasonable condo fees. Shingles replaced (2022). (id:37788)
Royal LePage Locations North
333 Milla Court
Waterloo, Ontario
Welcome to luxury living on one of Waterloo’s most desirable courts. This custom-built, all-brick bungalow by Milla Homes features a refined open-concept layout with vaulted ceilings, hickory-style hardwood floors, and high-end finishes throughout it's 3,330 sq.ft. The main floor offers a spacious primary suite with tray ceiling, walk-in closet with glass divider, and a spa-inspired ensuite with whirlpool tub and glass steam shower. A second bedroom or office is located next to a stunning 3-piece bath. The chef’s kitchen includes granite counters, stainless steel appliances, and a unique circular island that opens to the great room with double-sided gas fireplace and formal dining area. The walk-out basement—recently updated with new flooring—adds exceptional living space with a full bar, gas fireplace, two bedrooms, and one full bathroom. One bedroom includes a walk-in closet and direct access to the bath, ideal for guests or teens. Step outside to your private backyard retreat with professional landscaping, a large deck, in-ground pool with rock waterfall, relaxing hot tub, cabana bar, and stone pathways—all fully fenced for privacy. This home is the perfect blend of style, comfort, and location—just minutes from top schools, trails, and amenities. (id:37788)
Revel Realty Inc.
210 Stickel Street
Saugeen Shores, Ontario
Immaculate freehold townhome at 210 Stickel Street in Port Elgin; finished top to bottom. The main floor features a living room with gas fireplace, eat-in kitchen with quartz counters and stainless appliances, dining area with patio doors to a composite deck, patio area , and fully fenced yard. Two bedrooms, 4pc bath with ensuite privileges, 2pc powder room and laundry / mudroom complete the main floor. The basement is finished with a family room featuring free standing gas stove, rec room with new vinyl plank flooring, 2 bedrooms, 3pc bath and storage / utility room. There is nothing to do just move in and enjoy; short walk to the beach and shopping. Recent upgrades include standby gas generator, new washer & dryer (Feb '25), new garage doors, Quartz tops in the bathrooms, vinyl plank staircase and more (id:37788)
RE/MAX Land Exchange Ltd.
99 Roger Street Unit# #59
Waterloo, Ontario
This beautiful 2 year old end-unit townhouse has 2 spacious bedrooms, 2 bathrooms and parking for 2! Conveniently located between uptown Waterloo and downtown Kitchener, and a short drive to the expressway. With 1,124 sqft. of living space, there’s room for a young family to grow or for two couples to rent together! Walk in from the garage to the lower level offering a private primary bedroom with a walk-in closet and exclusive 3-piece en-suite. Also conveniently located on the floor is the laundry. Upstairs is a modern eat-in kitchen with lots of natural light and stainless-steel appliances. The living room can comfortably fit 4 and has a walkout to the back balcony. A spacious bedroom and 4 piece bathroom top off this floor. Call today to book your private viewing! (id:37788)
RE/MAX Solid Gold Realty (Ii) Ltd.
19 Maynard Avenue
Kitchener, Ontario
Tucked into one of Kitchener’s most storied neighbourhoods, 19 Maynard Avenue is a beautifully restored Victorian home where timeless character meets refined modern living. Set within the Civic Centre Heritage District, this residence showcases a thoughtful renovation that honours its architectural roots while introducing elegant, contemporary finishes throughout. From its soaring ceilings and original hardwood floors to the striking spiral staircase that anchors the main level, every detail has been carefully curated. French-style windows with cremone hardware nod to the home’s 19th-century charm, while the sleek standing seam metal roof offers both durability and modern appeal. The kitchen is a true centrepiece—crafted for both function and style—with custom Westwood cabinetry, Statuario marble counters, high-end integrated appliances, and designer fixtures. A sculptural island defines the space and flows seamlessly into inviting living and dining areas, where two fireplaces, rich crown mouldings, and bespoke millwork create an atmosphere of comfort and sophistication. Full-height French windows bring the outside in, framing views of the lush backyard oasis. Outdoors, the oversized lot offers rare privacy and a retreat-like feel. Mature trees, elegant stonework, and a 20’ x 40’ Hampton-style pool set the stage for summer gatherings or quiet afternoon escapes. Upstairs, the primary suite is a peaceful getaway, complete with a walk-in closet and a spa-inspired ensuite wrapped in marble. Additional bathrooms carry through the home’s timeless aesthetic, with French-influenced finishes and classic design. Steps from GO Transit, the ION LRT, parks, schools, and Centre In The Square, 19 Maynard Avenue pairs heritage appeal with urban convenience—offering a lifestyle as elevated as the home itself. (id:37788)
RE/MAX Twin City Realty Inc.
6 Kearney Street
Guelph (Grange Road), Ontario
Welcome to 6 Kearney Street - a beautifully maintained semi-detached home perfectly located in one of Guelphs most family-friendly and peaceful neighbourhoods. From the moment you arrive, you'll appreciate the charm and thoughtful design of this home. The long driveway - with no sidewalk on this side of the street - offers ample parking and added convenience. Step inside to a bright, clean interior where natural light fills the space, creating a welcoming and comfortable atmosphere. The main level greets you with elegant marble tile in the entryway. The updated kitchen is a true highlight, featuring stainless steel appliances including an induction range, along with a convenient breakfast bar - perfect for casual meals or entertaining guests. The open-concept layout offers excellent flow, making this home both functional and inviting. Whether you're gathering with family and friends or enjoying a quiet evening, the space is warm and versatile. Upstairs, the spacious primary bedroom easily accommodates a king-size bed and includes a walk-in closet. The main bathroom features granite tiles, adding a touch of luxury to your daily routine. Step outside to enjoy the backyard oasis, designed for relaxation and family fun. Surrounded by mature foliage, this beautiful outdoor space is perfect for children and pets to play safely. Its also an ideal setting for summer barbecues or morning coffee with friends. Located close to excellent schools, parks, the public library, and the Victoria Road Recreation Centre, this home offers an unbeatable location for families. Everyday amenities, shopping, and dining are just minutes away, providing everything you need within easy reach. Don't miss your opportunity to make this wonderful property your next home. Book your private showing today! (id:37788)
RE/MAX Real Estate Centre Inc
13 Basswood Road Pvt Road
Puslinch, Ontario
Welcome to the Lifestyle Upgrade you've been searching for in Guelph Mini Lakes! Get ready to be impressed! This modern & spacious 2-bedroom, 2-bath home offers all the comforts you need. It features a cozy gas fireplace in the living room, a convenient laundry room, and a large kitchen complete with an island workspace and dual-temperature wine cooler. The home also includes an owned on-demand water heater and a water softener. Laminate floors run throughout the house. The outdoor space is private, featuring a concrete patio, a hot tub with a waterfall and jets, and a gazebo with a cloth covering for those hot summer days. Additionally, there is a custom fence and a mini garage that can accommodate a golf cart and has power running to it. The yard is SUPER low maintenance, with "Forever grass" in two areas. The double driveway, enhanced with decorative edging, leads to a beautiful front porch that spans the entire length of the home perfect for overlooking the forest across the road. A short stroll will take you to the mini lakes that this community is known for, as well as the inground pool. The clubhouse offers a variety of activities for owners, including games, events, and opportunities to get to know your neighbors. POTL fees include road maintenance/snow removal, pool, club house, common area maintenance. Come Home Sweet Home today! (id:37788)
Royal LePage Royal City Realty
Royal LePage Triland Realty
11 Maple Hill Drive
Kitchener, Ontario
An incredible opportunity to live on one of the most sought-after streets in all of KW! From the moment you arrive you'll be captivated by the striking exterior! The exposed aggregate driveway (10 car parking) is perfectly complemented by three garage bays. Situated on a meticulously landscaped near half acre lot (100’ x 191’), an absolute showstopper inside and out. The expansive open-concept main floor design allows effortless entertaining and comfortable everyday living. The living room offers picturesque views to both the front and rear property, seamlessly flowing into a dining area with walkout access to the backyard deck. The oversized eat-in kitchen is a chef’s dream, featuring a 6-seater island and an abundance of cabinetry and prep space, with an additional corridor of custom cabinetry that leads to a sunken sunroom bathed in natural light. Upstairs, the impressive primary suite is lined with windows, creating a bright, airy retreat. A generous walk-in closet (potential for a second walk-in) complements the spa-inspired ensuite bath. Two additional bedrooms and a large storage room complete the upper level. The thoughtfully designed layout offers flexibility with a ‘secondary wing’, a perfect retreat for extended family or guests. This wing features a stunning living room with soaring vaulted ceilings and oversized windows, full bathroom, two additional bedrooms and large office. With two separate garage entrances, the home also features dual mudrooms, each with its own powder room. The traditional basement area is ideal for entertaining, providing ample space for gatherings and leisure. Outside, the expansive deck leads you to a beautifully private, landscaped backyard oasis. A rare find in the heart of the city! Situated mere steps from one of Canada’s top-rated golf courses, Westmount Golf & Country Club, and within minutes of the region’s finest amenities, shopping, & dining. This is an exceptional offering for those seeking both luxury and lifestyle. (id:37788)
Royal LePage Wolle Realty
26 Christie Crescent
Barrie (Letitia Heights), Ontario
Welcome to 26 Christie Crescent, a beautifully maintained freehold semi-detached home nestled in one of Barrie's most desirable family-friendly neighbourhoods. This charming 3-bedroom residence offers exceptional value, comfort, and convenience perfect for first-time buyers, investors, or those looking to downsize without compromise. Step inside to discover a newly renovated 4-piece bathroom and a modern kitchen complete with newer appliances, providing both style and functionality for everyday living. Pride of ownership is evident throughout, with numerous updates including a 2-year-old high-efficiency furnace and central air conditioning, ensuring year-round comfort and energy savings. The layout is practical and inviting, with bright, well-proportioned rooms and a neutral colour palette thats ready for your personal touch. Outside, enjoy a generous yard space perfect for entertaining, gardening, or family playtime. Location is everything, and this home delivers! Situated in a quiet, well-established residential area, youre just minutes from top-rated schools, major shopping centres, parks, public transit, and easy access to Highway 400. Whether you're commuting or staying local, everything you need is right around the corner. Dont miss your chance to own a solid, stylish, and well-cared-for home in a prime Barrie location. 26 Christie Crescent is move-in ready and waiting for you. (id:37788)
Sotheby's International Realty Canada
168 Otterbein Road
Kitchener, Ontario
Modern and Stylish 2-Year-Old Home at 168 Otterbein Step into this beautiful, contemporary home located in a family-friendly neighborhood. The main floor offers a well-designed layout featuring a bedroom, a convenient powder room, and an open-concept living and dining area, perfect for entertaining. The gourmet kitchen is the heart of the home, featuring a large island, elegant quartz countertops, and sleek cabinetry—ideal for cooking or gathering with family and friends. Upstairs, discover four well-proportioned bedrooms. The master suite is a true retreat, offering its own private ensuite bathroom and a walk-in closet. An additional bathroom serves the other three bedrooms, ensuring comfort for everyone. The laundry room is conveniently located in the basement, offering extra storage space alongside a two-car garage. With ample natural light throughout and only 2 years old, this home feels like new! Situated in a vibrant community close to schools, parks, and amenities, this house is the perfect blend of modern style and comfort. Don’t miss the opportunity to make it your next home! (id:37788)
RE/MAX Twin City Realty Inc.

