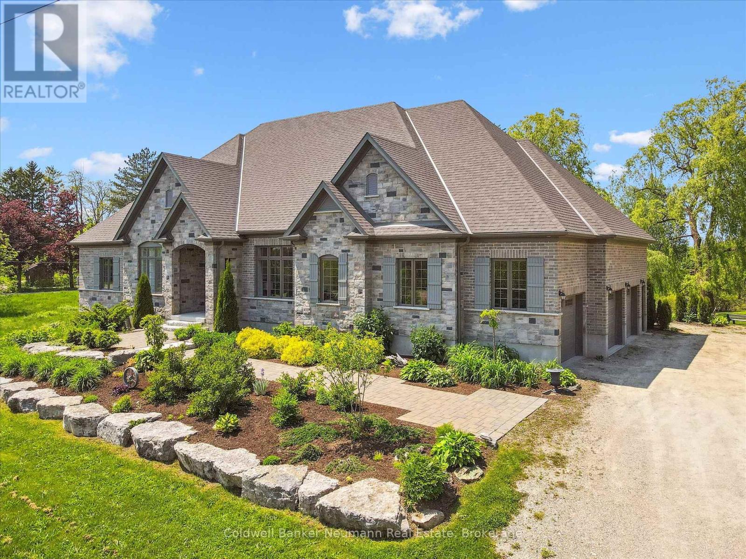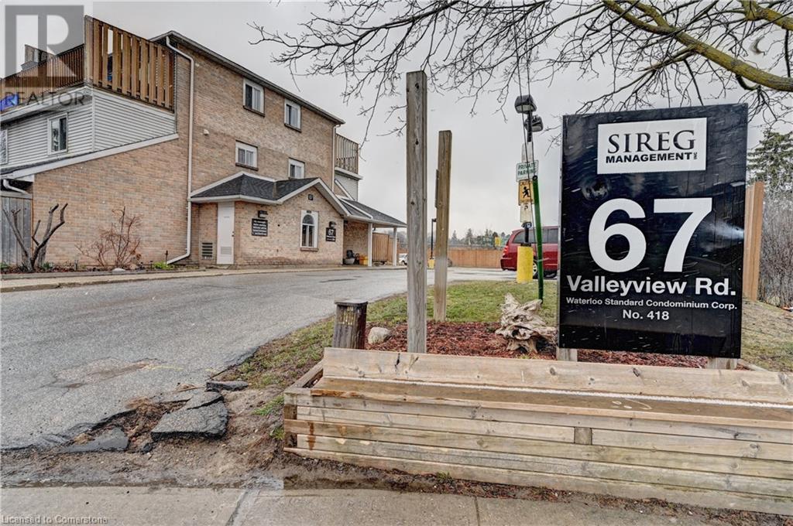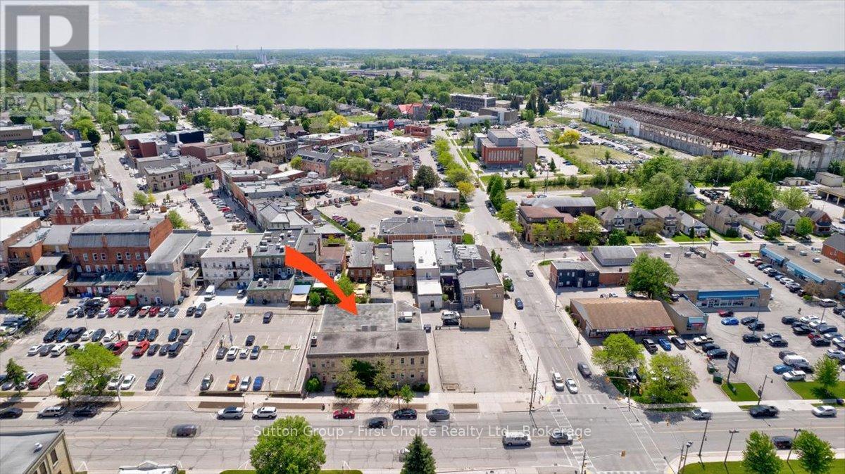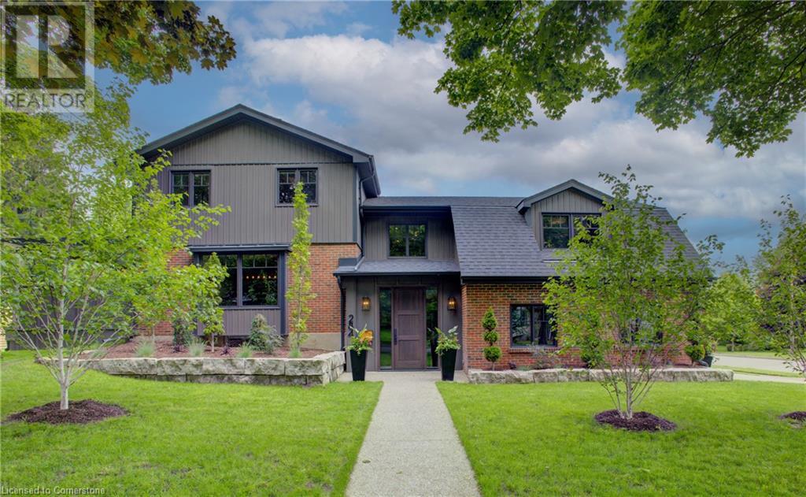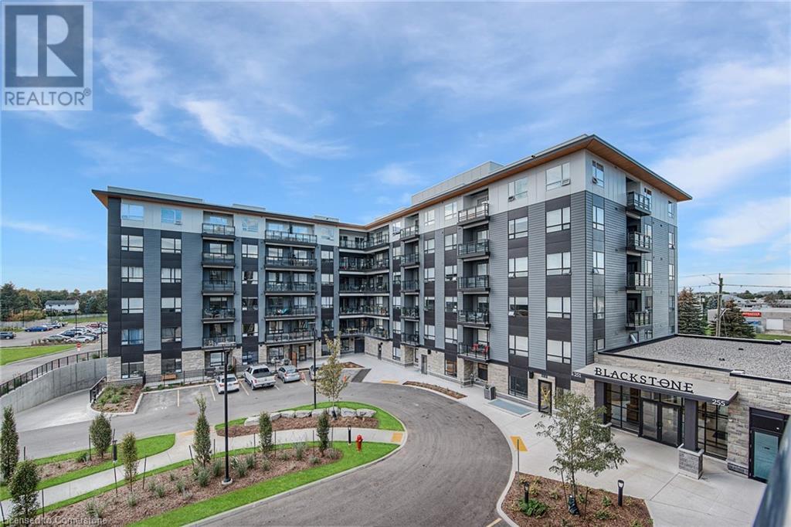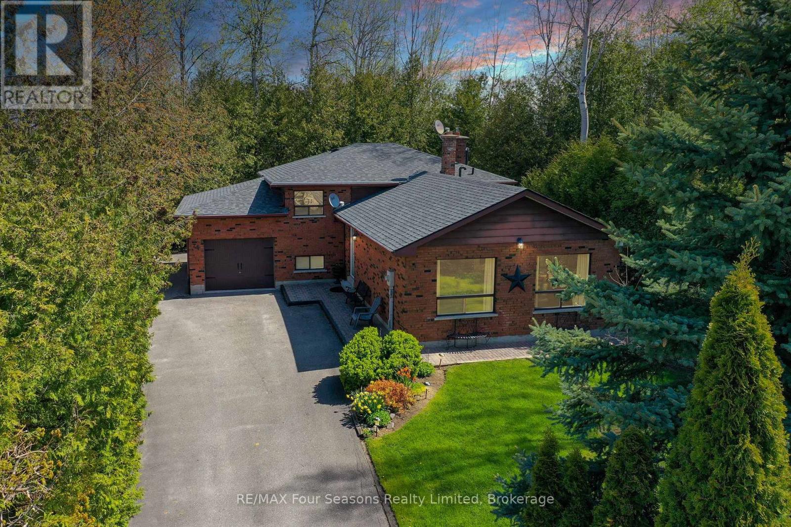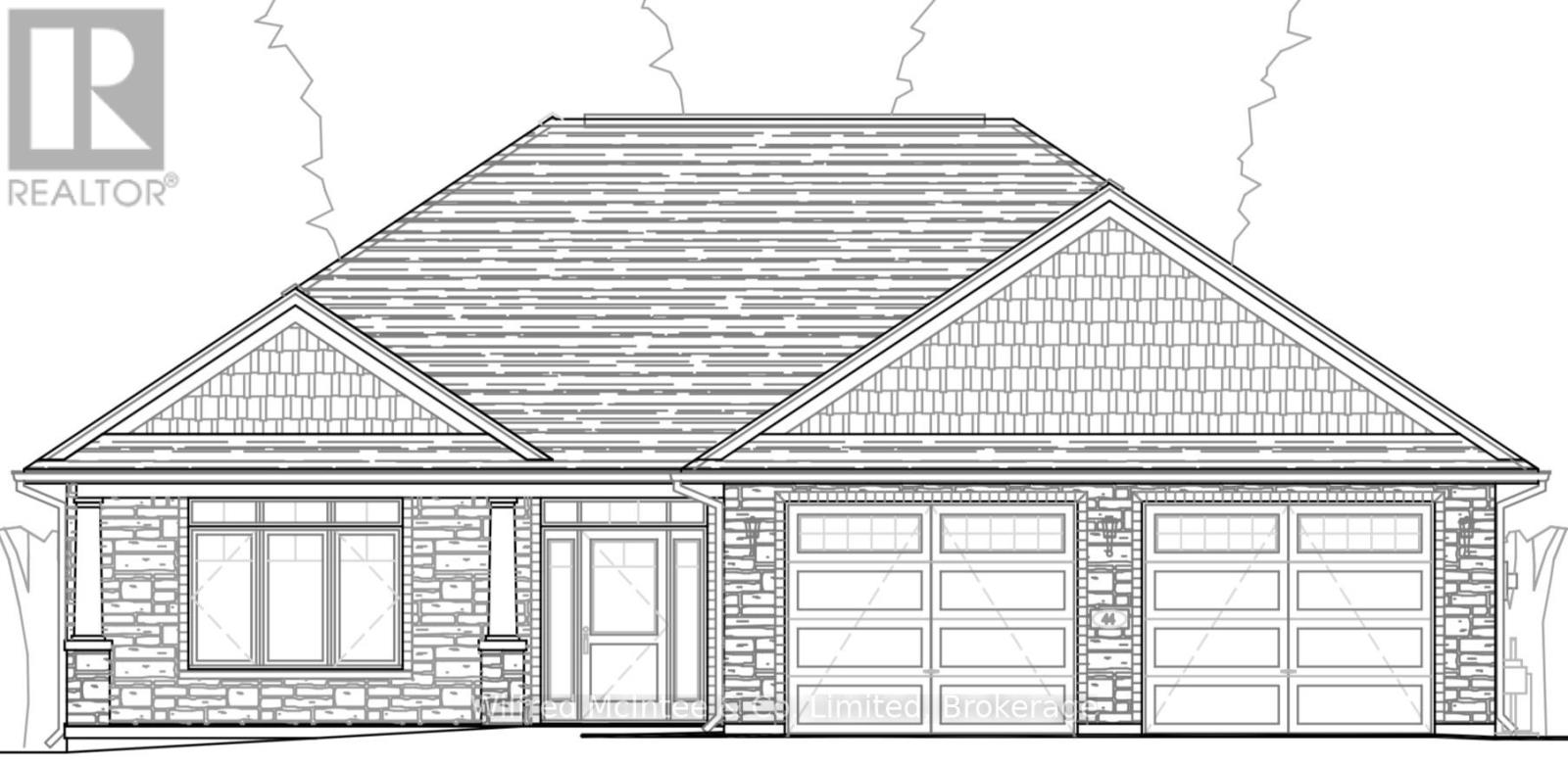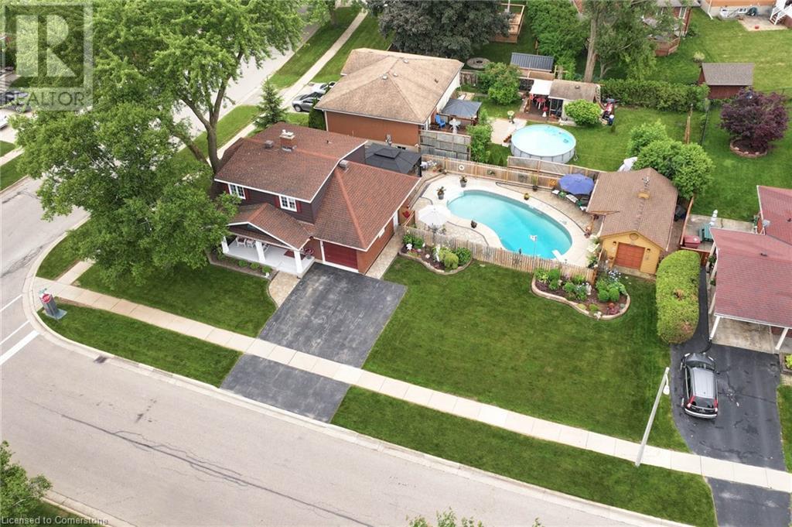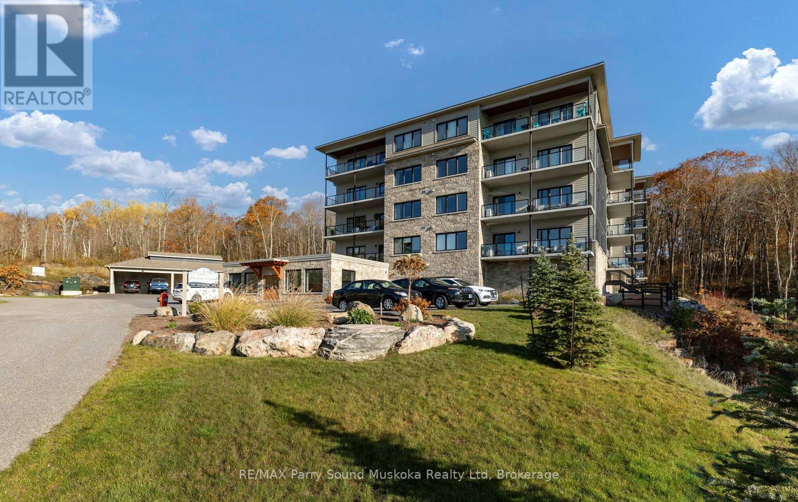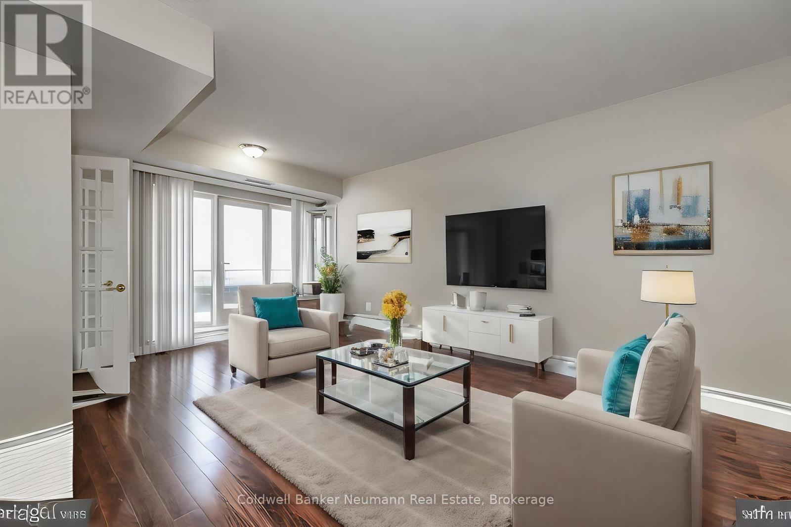74 Gilmour Road
Puslinch (Aberfoyle), Ontario
74 Gilmour Rd Puslinch. Welcome to this impeccably designed bungalow by Charleston Homes, where every element has been thoughtfully curated for comfort, elegance, and functionality. Completed in 2022 and set on a scenic one-acre lot, this custom home combines timeless craftsmanship with high-end finishes in a truly serene setting.Step inside to find rich maple hardwood floors flowing throughout the main level, setting the tone for refined living. The open-concept layout is both inviting and practical, featuring three generously sized bedrooms and a sunlit office near the front entrance perfect for remote work or client meetings.Natural light pours in through oversized windows and transoms, showcasing peaceful views of the professionally landscaped backyard. Over $120,000 in custom Barzotti cabinetry and built-ins elevate every corner of the home, blending form and function seamlessly. Downstairs, the walk-out basement includes a self-contained in-law suite with its own entrance an ideal setup for extended family or long-term guests. A custom-built dance studio with a sprung floor adds an extra layer of versatility for fitness enthusiasts or performers.Step outside to your private outdoor retreat, where over $350,000 in landscaping has created a resort-style space featuring a saltwater pool, manicured gardens, and a built-in irrigation system for easy maintenance.Families will also appreciate the access to top-rated schools, including the highly regarded Aberfoyle Public School just a short bus ride away. A fully finished triple-car garage with automatic openers on every door adds convenience, while the location offers the best of both worlds: peaceful country living just minutes from the 401, with easy access to Guelph, Cambridge, Burlington, and beyond. (id:37788)
Coldwell Banker Neumann Real Estate
67 Valleyview Road Unit# 37
Kitchener, Ontario
SUPER LOW CONDO FEES .Live in Style For Under $400k . Fully Upgraded & Modernized 2 Bedroom Condo Townhome with very low Condo Fees & Property Taxes. Nothing is spared. Brand New Luxurious Kitchen With Brand New Appliances Including Fridge, Stove, Steam Dishwasher & Built in Microwave. With Pantry Featuring Sliders, Lazy Susan, Custom Backsplash & Under- Counter Lighting. New Flooring Pot Lights. Sliders to the Backyard With a Park like setting. 2nd Floor With a Full 4 Pce Upgraded Washroom With Double Vanities. One Piece Washer/Dryer With Steam. & Bedroom. 3rd Level with Another Bedroom With Attached 2 Pce Custom New Washroom (One of a Kind in the Complex).The Balcony Is Amazing From The Master Bedroom! Located 3 Minutes To The Highway And Sunrise Center Shopping Across The Street and Schools Close By. Everything Is New So It Will Feel Like A New House. Most Units in the Complex has Baseboard Heating . this one comes with Heat pump/Ac , Range Fan & Gas Fireplace. Pot lights Galore.Pictures 1-9 are Virtually Staged For Reference Purpose. (id:37788)
Kingsway Real Estate Brokerage
40 Palace Street Unit# M11
Kitchener, Ontario
Introducing a newly built condominium townhome in Kitchener’s sought-after Parkside community—a neighbourhood where thoughtful urban design meets the quiet charm of suburban living. Set against the backdrop of McLennan and Elmsdale Parks, this location offers both a serene escape into nature and an abundance of recreational options just moments from your doorstep. This lower-level residence presents a well-appointed single-storey layout encompassing 560 square feet of carefully considered space. The open-concept living and dining area invites effortless flow and natural light, complemented by a spacious bedroom and a functional, modern kitchen. Step outside to a large private terrace—ideal for open air dining or quiet reflection in a peaceful, outdoor setting. Positioned for effortless connectivity, the home is just a two-minute drive from HWY 7/8, offering direct access to regional and intercity travel. For those relying on public transit, a convenient stop is located immediately outside, making your daily commute smooth and accessible. Only a short five-minute walk away lies Laurentian Power Centre, where everyday essentials and lifestyle amenities converge. Whether picking up groceries at Zehrs, tackling home projects with supplies from Lowe’s, or accessing health services at the local walk-in clinic, this address places every convenience within easy reach. (id:37788)
Condo Culture
Rear - 107 Erie Street
Stratford, Ontario
Available 10,235 square feet of impressive commercial space for lease with parking for 10 cars providing an incredible opportunity for your business available in downtown Stratford. Currently used as office space, however many additional uses are applicable under C3 zoning. Private exterior access, open concept office with appealing decor and high ceilings, private offices with glass and fully walled, board room, and meeting spaces, kitchenette, washrooms, and file storage are currently in place along with a backup generator should be needed. If you seek an outstanding opportunity for your business, book your private showing through your trusted REALTOR to view this offering. (id:37788)
Sutton Group - First Choice Realty Ltd.
284 Old Post Road
Waterloo, Ontario
Welcome to a masterpiece of modern design in the heart of prestigious Beechwood! This architecturally stunning, multi-level home has been fully transformed inside and out with uncompromising craftsmanship and top-tier finishes. A refined blend of contemporary elegance and timeless charm flows throughout this unique residence. Step inside to soaring ceilings, dramatic ceiling lines, and expansive living spaces designed for both grand-scale entertaining and intimate family moments. The show-stopping family room boasts a statement fireplace, floating glass railings, and seamless sight lines across the main level. At the heart of the home, a chef-inspired kitchen features a full suite of Thermador appliances, an oversized working island, and a secondary island perfect for gathering. Ascend to the private primary suite level – a serene retreat complete with sitting area and a spa-like ensuite. A few steps up reveals two more generously sized bedrooms that was once 4 bedrooms masterfully transformed to create extra large rooms. The one plus bedroom could easily transformed back to a 4th bedroom. Also enjoy another luxurious 4-piece main bath on the same level. Ambience lighting on the stairs adds a touch of sophistication as you explore each level, while surround sound speakers throughout the home create for any desired mood. The lower levels offer versatility for today’s lifestyle, including a light-filled rec-room, large laundry with built-in cabinetry, an ideal office/yoga studio, and a breathtaking spa-inspired bathroom. Outdoors, enjoy a fully equipped BBQ kitchen, covered patio with maintenance-free Composite decking, and a fenced, pool-sized yard – perfect for summer living. Nestled on a mature tree-lined street near top-rated schools, universities, the upcoming regional hospital, tech campuses, and conservation areas. Exclusive access to private community pool and tennis courts completes the lifestyle. A truly exceptional home for those who demand the finest. (id:37788)
Royal LePage Wolle Realty
255 Northfield Drive E Unit# 303
Waterloo, Ontario
Experience Elevated Living at Blackstone Condos – Premium Unit in Building 255! Step into style and comfort with this bright, spacious 2-bed, 2-bath condo featuring high ceilings, large windows, a private balcony, and modern finishes throughout. Enjoy a sleek kitchen with quartz countertops, stainless steel appliances, and premium laminate flooring. The open-concept layout flows effortlessly, with a primary suite + ensuite, a second bedroom with walk-in closet, in-suite laundry, and individual temperature control. Extras included: Rogers Ignite Internet, heat, parking + access to a gym, co-working space, event room, and stunning rooftop terrace with BBQs and firepit. Located near shops, LRT, St. Jacobs Market, restaurants, parks & trails, everything you need is just steps away. Don’t miss out: book your showing today! (id:37788)
Keller Williams Innovation Realty
76 Arthur Street E
Blue Mountains, Ontario
Welcome to 76 Arthur Street! This immaculately maintained all brick home is situated on a quiet cul-de-sac in a sought after neighbourhood in Thornbury. This family friendly area is minutes to downtown, Georgian Bay, local ski hills, golf and great restaurants. Inside, the inviting living room, dining room and kitchen open up to a private side patio, perfect for morning coffee or bbq at night. 3 bedrooms along with a guest bathroom and primary ensuite are up a few stairs. The fully equipped in-law suite with a separate entrance has an additional bedroom, bathroom, living room and kitchen. The house sits on a private lot with mature trees and 2 garden sheds. Furniture can be included if desired. This home is perfect for families, investors or your weekend getaway. Book a showing and take a look today! (id:37788)
RE/MAX Four Seasons Realty Limited
44 Mctavish Crescent
Huron-Kinloss, Ontario
Main Floor Living! Brand new 1972 square foot slab-on-grade bungalow in a new subdivision in the Village of Ripley. This property has 3 bedrooms, 2 bathrooms, and a 2-car attached garage. This home features an open concept kitchen, dining room and living room complimented by a gas fireplace and a walk-in pantry. The kitchen and bathrooms will be finished with custom cabinetry and quarters countertops. The primary bedroom contains a custom walk-in closet and a 5-piece primary bathroom featuring a tiled shower and stand-alone tub. This beautiful new built home is located on a sizable lot in a new subdivision in Ripley. (id:37788)
Wilfred Mcintee & Co. Limited
Wilfred Mcintee & Co Limited
1 Kingfisher Drive
Elmira, Ontario
Welcome to 1 Kingfisher Drive, Elmira - tranquil Living in a Private Oasis! Discover peaceful, easy living at this beautifully maintained home in Elmira’s sought-after Birdland neighbourhood. Nestled on a generously sized 125ft x 62ft lot, this 3-bedroom, 2-bathroom home offers quiet comfort, thoughtfully designed spaces, and a true sense of retreat. Step into a bright, welcoming living area that flows effortlessly into the dining room and kitchen — ideal for hosting family dinners or enjoying a quiet morning coffee. The kitchen offers direct access to both the backyard, laundry and garage for added convenience and ease of daily living. The charm does not end when you head upstairs and find 3 bedrooms, a full bathroom and space for a future 4th bedroom above the garage should the space be needed. Outdoors, unwind in your own private oasis: beautifully landscaped gardens, a sparkling in-ground pool with flagstone patio, and a charming pool house (with electrical) provide the perfect setting for relaxation or entertaining. Whether you're enjoying a summer swim, tending to the garden, or simply listening to the birds, this backyard was made for quiet enjoyment. The fully finished basement adds flexibility with a cozy gas fireplace, a second bathroom, a home office, and additional living space — perfect for visiting guests or hobbies. Don't forget a heated garage perfect for storage of hanging out with unique screen door feature! Lovingly maintained over the years, this immaculate home offers peace of mind and pride of ownership in an established community. If you're ready to embrace a more relaxed lifestyle — 1 Kingfisher Drive is waiting for you! (id:37788)
RE/MAX Solid Gold Realty (Ii) Ltd.
303 - 11b Salt Dock Road
Parry Sound, Ontario
Location and views! This condo unit has it all. 2 Bedroom, 2 Bath, open concept living, dining and kitchen, upgraded kitchen, in-suite laundry, balcony with beautiful SW water views, radiant in-floor heating, underground parking and storage and so much more!! Have a look at this beautiful condominium project and unit. Conveniently located on the shores of Georgian Bay in Parry Sound, with proximity to walking trails, boat launch, beach, performing arts centre, schools, shopping! If you have been looking for a much simpler life with virtually no property maintenance then this property is one you should consider! (id:37788)
RE/MAX Parry Sound Muskoka Realty Ltd
409 - 60 Old Mill Road
Oakville (Qe Queen Elizabeth), Ontario
Welcome to Oakridge Heights nestled right in the heart of Oakville, just a few minutes from Highway 403 and the Oakville GO transit terminal. This 2-bedroom 2-bathroom corner unit offers a bright and airy ambiance with its own electric fireplace for those dark chilly nights and a private balcony for the warm ones. The master bedroom features a convenient four-piece en suite and a generous walk-in-closet, while the secondary bedroom has its own 3-piece cheater en suite. Modern amenities include an indoor pool, billiards room, exercise facility, sauna, and party room, catering to every lifestyle need. With designated visitor parking available on-site, convenience is paramount for guests. Positioned in one of Oakville's most coveted communities, residents enjoy easy access to upscale shopping, dining, parks, and waterfront trails, as well as seamless commuting options to downtown Toronto and beyond. (id:37788)
Coldwell Banker Neumann Real Estate
544 Newfoundland Street
Wellington North (Mount Forest), Ontario
Welcome to your future home at 544 Newfoundland Street in beautiful Mount Forest! This Marlanna built, semi-detached home, is nestled in a quiet cul-de-sac and is attached to the neighbouring unit by just the garage, which will be nicely finished with Trusscore! Not only will you be catching baseball games from your back deck, but stunning sunsets as well! Inside, you'll find a bright and spacious open-concept layout that blends the Kitchen, Dining, and Living areas ideal for both entertaining and everyday living. You'll be impressed with the Barzotti Kitchen finished with Quartz countertops and luxury vinyl plank flooring throughout the home. Upstairs will impress with three generous sized Bedrooms, including a luxurious Primary Bedroom complete with a walk-in closet and private en-suite. Convenience is key with an upstairs laundry room and a full main Bathroom to serve the secondary Bedrooms. The fully finished Basement offers a large recreation room perfect for a play area, home theater, gym, or extra living space tailored to your needs. Rounding off the basement is a full Bathroom and Utility Room for extra storage. Are you ready for peaceful living with all the modern features? Don't miss your chance to be the first to call this home in the fall of 2025! Tarion warranty and 50 year warranty on shingles. (id:37788)
Exp Realty

