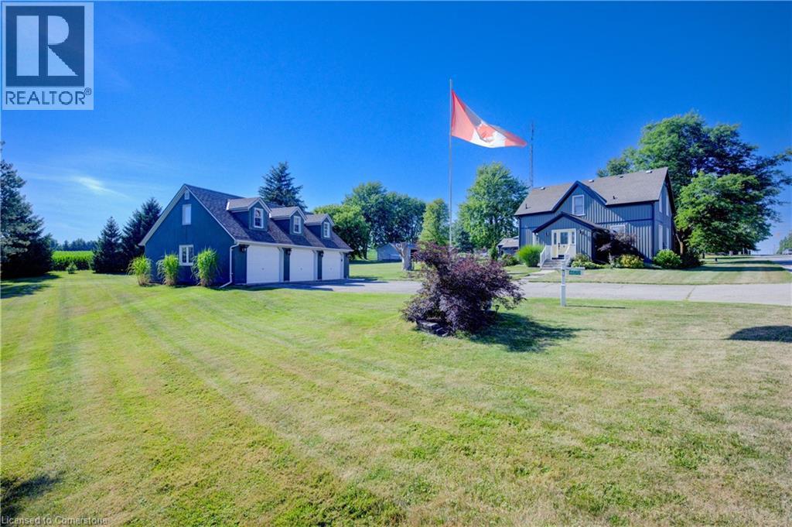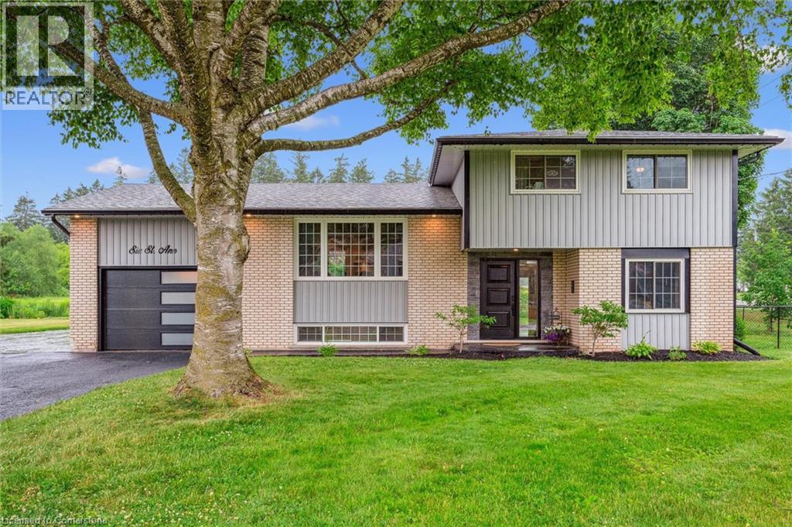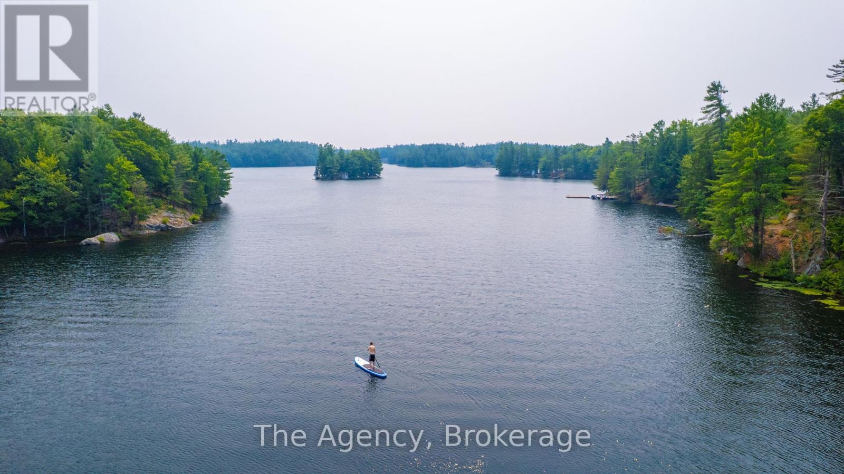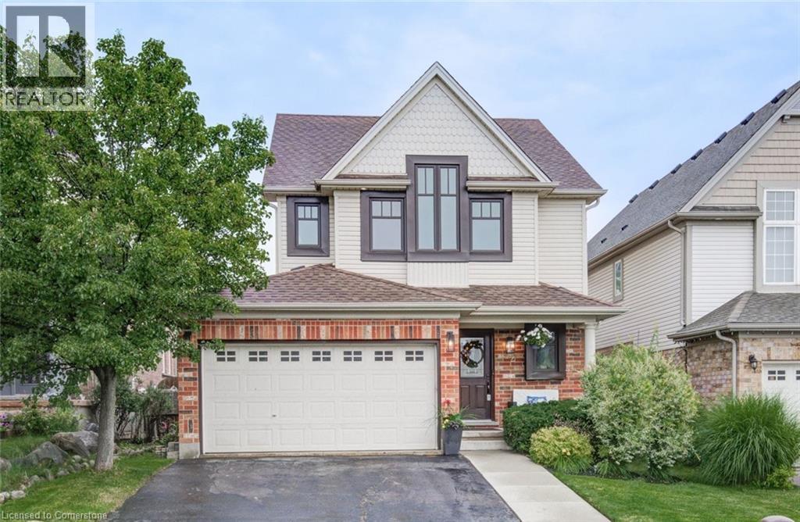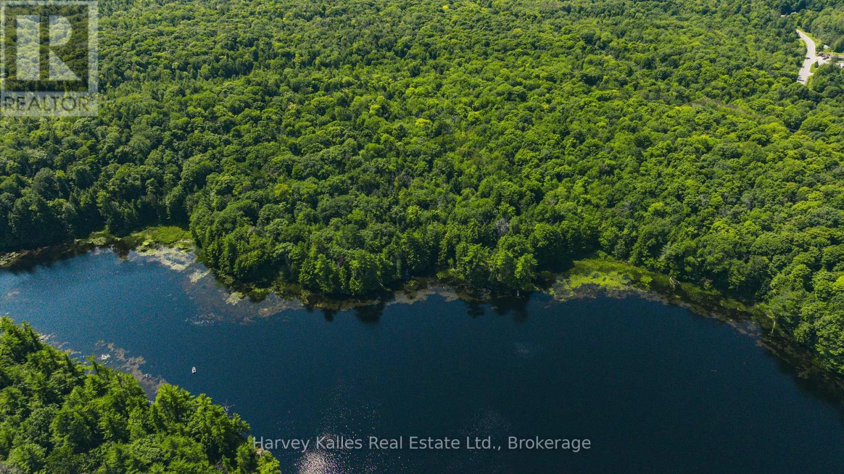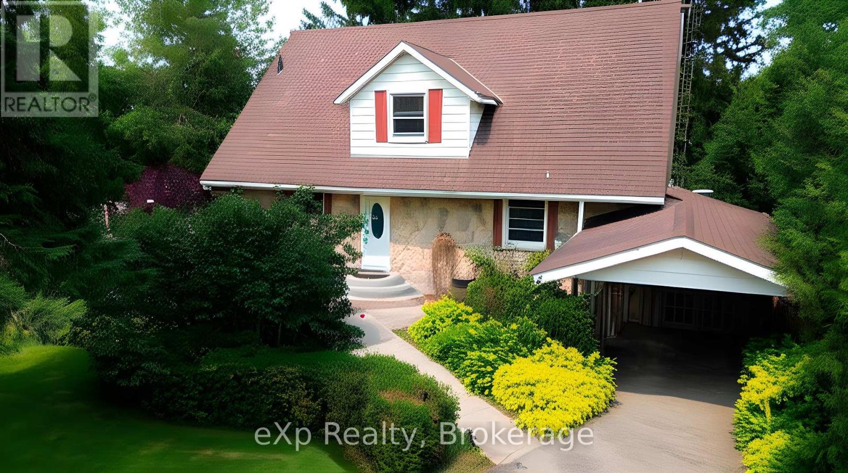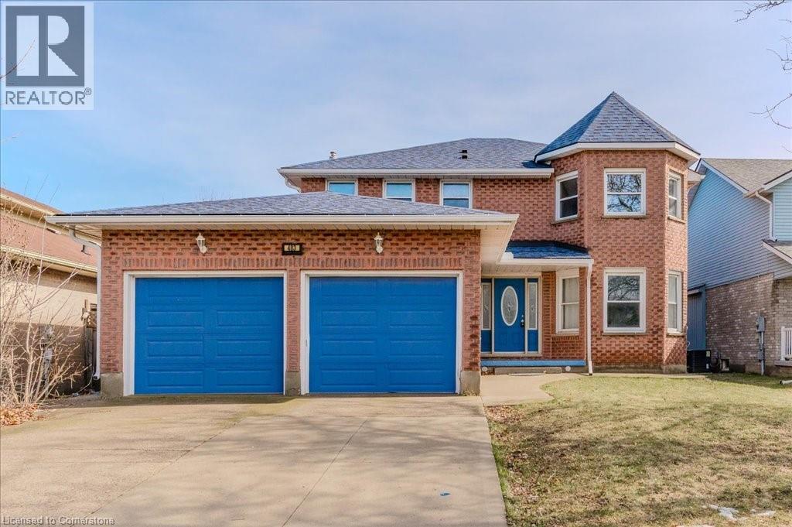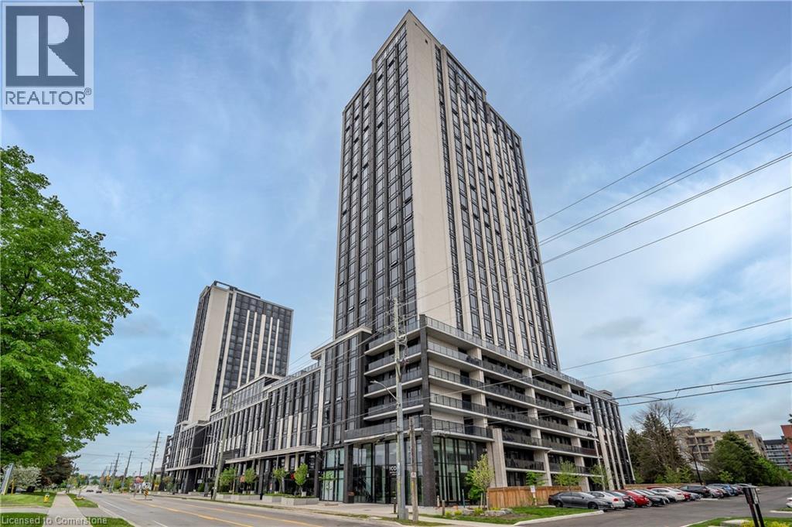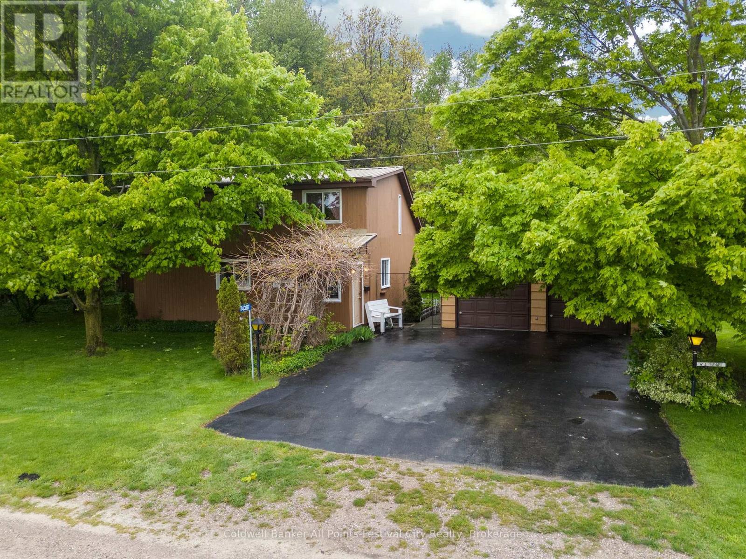462 Driftwood Drive
Kitchener, Ontario
Beautifully Maintained Backsplit in Desirable Forest Heights Lovingly cared for by the same owner for 22 years, this spacious and updated backsplit is nestled in one of Kitchener’s most sought-after neighbourhoods. Offering a functional layout, single-car garage, and a host of important improvements, this home is move-in ready and ideal for families or first-time buyers. The bright, modern kitchen was fully renovated in 2012 with updated cabinetry, countertops, flooring, sink, and fixtures. The adjoining dining room offers direct access to the backyard deck—perfect for summer entertaining and outdoor dining. The living room features updated flooring (2019) and fresh paint. The upper-level bathroom was updated in 2014 with a new vanity, toilet, shower surround, and window. The lower level was professionally renovated down to the studs in 2014, including new drywall, a 3-piece bath, updated laundry room windows, and a cozy family room with California ceilings. Additional key upgrades included New Breaker Panel Furnace (2004)Asphalt shingles (2013)Front door and garage door (2014/15) All new vinyl \siding, soffits, and fascia (2014)Backyard by Grand River sheds (2021) Set in a quiet, family-friendly neighbourhood with excellent schools, parks, shopping, and transit nearby, this home offers exceptional comfort, convenience, and long-term value . Offer date Friday August15th . Seller open to to a great pre-emptive offer. (id:37788)
RE/MAX Solid Gold Realty (Ii) Ltd.
4670 Perth Rd 107 Road
Perth East, Ontario
If you're searching for an absolutely stunning country property that offers space, charm, and style—this AAAA+ gem in the hamlet of Amulree is the one you've been waiting for. Set on one of the largest lots in the area, this 1.189-acre property backs onto open farmland, offering total privacy and breathtaking sunset views over the countryside. The updated 2,800 sq ft home is picture-perfect, starting with a welcoming stone foyer that opens into a beautifully renovated interior filled with warmth and natural light. The spacious kitchen w/island is open to a grand great room featuring a stone propane fireplace and walkouts to both a covered front porch and a gorgeous four-season sunroom surrounded by glass—perfect for taking in the peaceful views in every season. The main floor also features a convenient laundry/mudroom off the kitchen, a stunning updated 3-piece bathroom, and a formal dining room that could easily serve as a main floor bedroom if desired. Upstairs, you’ll find three generous bedrooms and a luxurious 4-piece bath with clawfoot tub and separate shower. The oversized primary suite is a true retreat, offering its own sitting area, skylights, a second stone fireplace, and a large walk-in closet. This home also boasts incredible garage space, including a heated triple-car garage with a mezzanine loft and a separate single-car garage that serves as a fourth bay—perfect for hobbyists, storage, or a workshop. The home has been thoughtfully upgraded with propane furnace and A/C, new hot water tank, central vac, reverse osmosis, serviced fireplaces, and new board and batten siding. The gardens are beautifully landscaped with perennial beds that provide colour and character all season long. (id:37788)
RE/MAX Real Estate Centre Inc.
165 Duke Street E Unit# 205
Kitchener, Ontario
Exceptional executive condo in the desirable Market Lofts in down town Kitchener! Care-free lifestyle & abundance of space with this unique 2 bedroom, 2 full bath with den/office. Beautifully updated maple kitchen with granite counter tops, appliances, backsplash with over and under cabinet lighting. Ample dining space, great for entertaining family and friends. Huge living area filled with natural light, 9ft ceilings and hardwood flooring. Luxury primary suite with large walk-in closet, new carpet & large ensuite bath including separate shower & soaker tub. Spacious 2nd bedroom also has new carpet and large double closet. Convenient in suite laundry with additional storage. Two elegant Juliette Balconies. Additional highlights include underground parking, private locker and access to fantastic building amenities including a private courtyard. This isn't just a condo, it's a low-maintenance lifestyle in a prime location with low condo fees covering everything from heat and water to parking and even window cleaning! Situated in the heart of Downtown Kitchener, you’ll be steps from the Kitchener Market, LRT, Victoria Park, Google, Communitech, and vibrant shops & restaurants. Don’t miss this rare opportunity to own a truly unique and spacious loft in an unbeatable location! (id:37788)
Peak Realty Ltd.
287 Robert Allen Drive
Northern Bruce Peninsula, Ontario
ESCAPE TO THE SHORES OF LAKE HURON! This charming 3 bedroom, 1 bathroom, 880 SQFT cottage features over 120ft of pristine Lake Huron waterfront. The property is well treed and offers an abundance of privacy all around! Enjoy peaceful mornings sipping coffee on the deck while overlooking the water and in the evenings take in the stunning sunsets from the upstairs balcony. The cottage comes fully furnished making it the perfect turn-key retreat, just bring your bathing suits! Embracing the true cottage lifestyle with fresh water drawn from the shoreline using a hand-pump at the kitchen sink, and also high-end composting toilet in the bathroom. Well maintained with recent updates. Whether you're looking for a weekend getaway or a seasonal escape, this charming lakeside cottage is ready for you! (id:37788)
RE/MAX Grey Bruce Realty Inc.
6 St Ann Avenue
St. Agatha, Ontario
This spacious 4-level sidesplit offers room for the whole family and sits on a nearly one-third of an acre lot! Nestled in a quiet, family-friendly area in the village of St. Agatha, you're just minutes from city conveniences like Costco and The Boardwalk in Waterloo. Inside this home features a spacious bedroom and bathroom on the first level along with a large family room with access to the fenced backyard with a small deck. On the second level you will find a spacious open concept kitchen, living room and dining room with access to large pool with slide and wrap around deck overlooking the backyard. On the third level you will find 3 bedrooms with large bathroom. The finished basement level provides ample space for a recreational room with washer/dryer and access to the attached garage. The Detached 24 x 30 heated garage with oversized bay door provides a perfect set up for workshop, storage or home business. Plenty of parking for trucks, trailers, family and guests. Fenced outdoor area is a dream for nature lovers and hobbyist alike. (id:37788)
Peak Realty Ltd.
Lot 13 4 Wheel Drive
Gravenhurst (Wood (Gravenhurst)), Ontario
Build Your Dream Home on the Severn River. A rare opportunity to invest in your future and build your own waterfront retreat. Nestled in a quiet bay on the Severn River, this beautiful, undeveloped waterfront lot offers both natural beauty and strategic appeal, a perfect canvas for your dream cottage or a wise long-term investment in land (because, as they say, they're not making any more of it!) With an elevated topography, the property is ideally suited for building high and dry, with breathtaking, private views of the shimmering water. Iconic granite outcroppings and mature trees create a true Muskoka backdrop, making it just as magical untouched as it would be developed. This is a place for stargazers, kayakers, and anyone who craves a connection to nature AND convenience. You're just 15 minutes from the famous Torrance Barrens Dark-Sky Preserve, and Gravenhurst is a scenic 30-minute drive for all your essentials. Adventure awaits on the water too: paddle over to the popular Hydro Glen Rope Swing for some summer fun. Located only an hour north of Barrie, making it accessible for weekenders, vacation renters, or residents. Waterfront land in Muskoka is a timeless asset. Secure your piece of it now and watch it's value grow. Whether you're ready to build now or planning for the future, this is a place where lasting memories begin. Plan of subdivision available. Property has been recently staked with markers for ease of viewing. ALL SHOWINGS MUST BE BOOKED THROUGH LISTING OFFICE. DO NOT WALK THE PROPERTY ON YOUR OWN WITHOUT BOOKING A SHOWING WITH YOUR REAL ESTATE AGENT. Located beside and to the north of 1063 4 Wheel Drive - for easier directions. The annual maintenance fee for the road is $550 (id:37788)
The Agency
1607 - 160 Macdonell Street
Guelph (Downtown), Ontario
Available September 1st, this 16th-floor corner suite offers 1,388 sq. ft. of living space with two bedrooms, two full bathrooms, and a separate den ideal for a home office or study. Floor-to-ceiling windows wrap the main living area, providing sweeping city views and ample natural light. The modern kitchen includes a waterfall island and integrated appliances, with open-concept living and dining areas. Additional features include in-suite laundry, two EV-ready side-by-side parking spaces, and a same-floor storage locker. Rent includes heating, cooling, and water; tenant is responsible for hydro, internet/cable, and tenant insurance. Residents have access to a gym, party room, and a large outdoor terrace with BBQs, all within walking distance of the GO Station, shops, and restaurants. (id:37788)
Planet Realty Inc
219 Kingswood Drive Unit# 5
Kitchener, Ontario
Surrounded by mature trees in a quiet, well-managed condo community, this beautifully updated home offers 1,651 sq ft of finished living space and a lifestyle of comfort and convenience. Step inside to find a bright, inviting main floor with new luxury vinyl plank flooring, updated LED lighting, and a brand-new kitchen designed with both style and function in mind—featuring quartz countertops, new appliances, including a convenient dishwasher (2025), and generous cabinet space. The dining area is framed by a charming bay window, while the living room leads out through sliding doors to a private, fenced yard—complete with gate access to Kingswood Dr. An updated powder room adds everyday ease. Upstairs, you’ll find three good-sized bedrooms, each with a closet. The rear-facing primary bedroom boasts double closets and peaceful tree-lined views. A nicely updated 4-piece family bathroom completes the upper level. The finished basement offers plush new carpet, a large rec room perfect for movie nights or a home gym, plus a spacious laundry and utility area with ample storage. A brand-new furnace and AC (2025) ensure efficient comfort year-round. Parking is a breeze with your assigned space and ample visitor parking just outside the front door. Best of all, a visitor spot can be used by residents so long as the vehicle is moved every 3 days—ideal for households with a second car or guests. Set in an ultra-convenient location, you’re just a short walk to McLennan Park, known for its dog park, splash pad, playground, bike trails, and one of the best toboggan hills in the city. Public schools, green spaces, and everyday essentials are within walking distance, while Fairway Road offers a wide range of big-box stores, restaurants, and transit options. Only 2 minutes to the Conestoga Parkway, with quick access to Waterloo, Cambridge, and Highway 401—everything you need is right at your fingertips. (id:37788)
Keller Williams Innovation Realty
29 Pollock Avenue
Cambridge, Ontario
Tucked into one of East Galt’s most beloved pockets, this 1939 brick home sits on a quiet tree-lined street with neighbours who care for their homes as much as they do their gardens. Surrounded by character homes it’s the kind of street that feels like a hidden chapter of old Cambridge. Set on a generous 45x156 foot lot, this 1.5 storey home offers thoughtful living with two bedrooms, a full bath, and a layout that makes sense. Inside, original details like a wood-burning fireplace in the living room and a separate dining room add warmth and intention. Outside, a fully fenced yard stretches deep—perfect for quiet mornings or busy gatherings—with a detached single garage tucked neatly off to the side. A home with history, in a neighbourhood that wears its past beautifully. (id:37788)
RE/MAX Real Estate Centre Inc. Brokerage-3
157 Dunlop Street
Central Huron (Clinton), Ontario
Nestled on an expansive corner lot on a quiet, treelined street, this solid brick bungalow at 157 Dunlop Street is a perfect project for renovators or DIY enthusiasts seeking character and upside. The home features 3 bedrooms and 1 bathroom, and while the interior requires TLC, the layout offers a solid canvas for transformation - think modernized kitchen and bathroom, refreshed flooring, open living spaces, and painted interiors - all set within a generous yard with room for expansion or landscaping. The home features a steel roof, pull-through driveway, and an attached garage, offering both curb appeal and practicality. With some vision and effort, this property could become truly magnificent. Centrally located in the charming town of Clinton, you are just a short stroll from downtown shops, parks, schools, municipal amenities and a short drive to Lake Huron. Don't hesitate on a fantastic opportunity to make this home your own! ** This is a linked property.** (id:37788)
Royal LePage Heartland Realty
503 Windflower Crescent
Kitchener, Ontario
Welcome to 503 Windflower Crescent – a beautiful Freehold Townhouse located in the desirable Laurentian West neighbourhood of Kitchener. Tucked away on a quiet, family-friendly crescent, this bright and spacious 3 Bedroom, 4 Bathroom Home offers over 2300 sq. ft. of finished Living Space – blending comfort, functionality, and charm in all the best ways. The open concept Main Floor is designed with everyday living and entertaining in mind. The beautiful Kitchen features dark cabinetry, stainless steel appliances, and overlooks both the large Living Room and the Dining area, allowing seamless connection with family and guests. Large windows and a sliding glass door flood the space with natural light and lead you to a Backyard deck complete with gazebo – perfect for summer BBQ’s or relaxing outdoors. The Main Floor also features a 2-pce Bathroom and convenient access to the Garage. Ascend the beautiful staircase to the Second Floor where the Primary Bedroom offers you a peaceful place to unwind, and features a 4-pce Ensuite Bathroom and walk-in closet. Two additional Bedrooms offer space for your children, guests, or a Home Office, and a second 4-pce Bathroom and separate Laundry Room help make your daily routine that much easier. The finished Basement adds additional Living Space with a large Rec. Room, ready for game nights or a movie marathon with the family. There is another 4-pce Bathroom and ample storage space – ideal for growing families. A neighbourhood that feels like Home – Laurentian West is known for its safe streets, friendly neighbourhoods, and community spirit. Located close to schools, walking trails and parks (such as the Laurentian Wetlands & Trussler Woods), the Sunrise Shopping Centre, public transit, and quick access to Highway 7/8. Whether you are starting your journey as a Homeowner, planting roots to raise your family, or seeking a smart turn-key investment in a high demand area, this Home delivers! Schedule your private viewing today! (id:37788)
Royal LePage Wolle Realty
741 King Street W Unit# 1705
Kitchener, Ontario
Welcome to your eagerly anticipated condo! Step into the Bright building, a stunning condo complex that meets all your modern needs. Enjoy 17th-floor views of downtown Kitchener from this one-bedroom, one-bathroom unit with in-suite laundry. Relax on your private balcony with almost 100 sqft of outdoor living space, and benefit from one included surface-level parking spot. The building offers fantastic amenities, including the Hygge lounge with a library, cafe, fireplaces, and cozy seating areas. The terrace features two saunas, a communal table, a lounge area, an outdoor kitchen/bar, and shaded areas. The ground level boasts both public and private spaces with an outdoor patio. You'll also love the convenient access to parks, highways, public transit, cafes, restaurants, shopping, and more. Your ideal living space awaits! Book your showing today! (id:37788)
RE/MAX Real Estate Centre Inc.
22 Pebblecreek Drive
Kitchener, Ontario
SKI, GOLF & SCHOOLS - UPGRADED FAMILY HOME IN LACKNER WOODS— a beautifully upgraded, former builder’s model home in the highly sought-after Lackner Woods neighbourhood. Just minutes from Chicopee Ski Resort, golf courses, and endless outdoor adventure, this property blends comfort, convenience, and charm. Step inside to a bright and spacious open-concept layout featuring Brazilian hardwood floors, and large garden sliders that lead to a private deck and fully fenced backyard—perfect for entertaining or simply enjoying a quiet evening outdoors. The kitchen offers plenty of storage and functionality, complete with breakfast bar seating for casual dining and morning coffee. With 3 generously sized bedrooms, 2.5 bathrooms, and over 1,600 sqft in addition to a lower level waiting for your finishing touches. The primary suite is filled with natural light and provides ample room to unwind. Major upgrades include new windows, front door, and patio door (2019), and a new roof (2017), offering peace of mind for years to come. Located within walking distance to Chicopee Hills Public School and close to highly ranked schools, shopping, trails, and with easy access to the 401, Guelph, and Cambridge—this is a home you don’t want to miss! (id:37788)
RE/MAX Twin City Faisal Susiwala Realty
0 Windermere Road
Muskoka Lakes (Watt), Ontario
1st offering outside this family in over 3/4 of a century. Prime Muskoka Lakes 90-acre landbank with approx. 1,572 feet of shoreline (more or less) on serene Camel Lake near Windermere. Centrally situated amidst the heart of cottage country, along a municipally year round maintained road, with unquestionable privacy and quietude with virtually no neighbours in view. Old road bed leads to a stunning picnic point with finer views to the north, east, and south, with extended stretches of natural shoreline in both directions. Maturely mixed forested lands with multiple potential building sites, granite outcroppings, and gentle topography. Extensive trails throughout the property. Affording wonderful family playground or corporate retreat potential. For the Land Baron/Landbank Connoisseur seeking the finest of privacy and location, these family cherished lands beckon. It is becoming exceedingly rare to be able to acquire such a large tract of land, unspoiled, and still intact. Well addressed on the rarely offered and serene western shore of Camel Lake, these lands opportune the next family a wonderful Muskoka legacy. (id:37788)
Harvey Kalles Real Estate Ltd.
Royal LePage Lakes Of Muskoka Realty
426 Buckby Lane
Saugeen Shores, Ontario
Yes! You can find a property that is in turn key condition throughout, affordable and checks off most of all the boxes on your list, right here in Saugeen Shores. With this sought-after lane location, you have quick access to trails, the beach, the marina and all major amenities & downtown shops. This impeccably maintained, all-stone raised bungalow offers 2,575 sqft of carpet-free living on two levels, featuring premium vinyl plank flooring throughout and an open-concept layout designed for modern entertaining. The superb kitchen is sure to impress with generous center island seating, quartz Hanstone Tranquility counter-tops, back-splash, under-mount sink with window and unobstructed views with no homes behind, ideal for casual mornings or hosting friends. Step outside to the raised deck and enjoy BBQ dinners against a backdrop of stunning sunsets and open green space. Downstairs, an expansive great room awaits, complete with a cozy gas fireplace, bar area and room for a big-screen home theatre. Five versatile rooms allow you to configure bedrooms, offices, game rooms, playrooms or home gyms without sacrificing or cluttering main living space. Additional highlights include a massive double garage, abundant parking (no sidewalks to shovel). Stylish, spacious and superbly located, your new chapter begins here! (id:37788)
Royal LePage Exchange Realty Co.
683005 Chatsworth Road 24 Road
Chatsworth, Ontario
Welcome to this delightful Cape Cod style family home, full of warmth, character, and charm! Step inside to an open and inviting layout featuring a well appointed kitchen complete with a breakfast bar, that opens to a spacious dining area, ideal for entertaining. An expansive living room with large windows that flood the home with natural sunlight. The evening, provides a gentle glow of the gas fire place creating a warm, inviting atmosphere that enhances the overall feel of the living space. Designed for family living, this well-maintained home provides 3 generous-sized bedrooms, including a bedroom and powder room on the main floor. Upstairs you will find two spacious bedrooms with ample closet space and a full bath, offering plenty of room for kids, guests, or a home office. The fully finished lower level features a stylish built-in bar, perfect for hosting game nights, celebrations, or relaxing after a long day. With plenty of space to mix drinks, watch the game, or gather with friends, this casual hangout zone brings the party home. Whether you're crafting cocktails or serving up cold drinks on the weekend, this bar area adds a fun and functional touch to your homes social scene. ep outside and enjoy a beautifully laid-out outdoor space that offers both relaxation and functionality. The property features a plethora of established gardens adding charm, colour and a touch of nature throughout the yard, while an expansive concrete patio provides the perfect space for summer BBQs & outdoor dining. An above-ground pool awaits some much needed TLC offering a great opportunity to create a backyard retreat. At the back of the property, a viewing deck overlooking the tranquil North Saugeen River provides a peaceful spot to unwind, sip your morning coffee, or take in the natural surroundings. This home offers so much and its location has you central to amenities and recreational enjoyment offered in Owen Sound, Durham, Hanover and Markdale. (id:37788)
Exp Realty
234 Thames Avenue
West Perth (Mitchell), Ontario
Welcome to this fantastic 3-bedroom, 2-bathroom home offering three fully finished levels of stylish, functional living. Step inside to an inviting open-concept living room with a cozy gas fireplace that flows seamlessly into the eat-in kitchenperfect for family life or entertaining. The lower level is bright and spacious with oversized windows, a large family room and 3-piece bathroom.. Down one more level, you'll find the laundry hook-up area and a dedicated workshop space, ideal for the hobbyist or DIYer. The separate entrance with walk up is a bonus for future renovation ideas. Outside, this home truly shines. The massive concrete driveway easily fits up to 8 vehicles perfect for gatherings or extra toys. The backyard is a private fenced in oasis with a heated, saltwater in-ground pool, charming patio, gazebo, and a handy storage shed. Landscaped front to back yards for low maintenance and year-round enjoyment. Located on a quiet street, yet close to schools, the medical centre, and the scenic Thames River walking trails. A rare package combining comfort, space, and lifestyle. ?? Dont miss this opportunityyour perfect home is waiting! (id:37788)
Coldwell Banker All Points-Festival City Realty
483 Cooper Street
Cambridge, Ontario
Opportunity knocks! 483 Cooper Street in Cambridge is located close to all the amenities that Hespeler has to offer, and it is less than 2 KM to HWY ON-401. Over 2,300 square feet PLUS a fully finished basement that gives you an additional 1,146 square feet of living space. Walk inside to the open foyer where you can remove your shoes and hang up your jacket without bumping into others. To your right you will find a double French door entrance to the formal living room full of natural light from the bay window. The main floor continues with main floor laundry, a 2 piece powder room, a family room that allows for extra space to entertain, a formal dining room PLUS a breakfast nook that has a walk-out to the backyard. The kitchen has a move-able island and lots of cabinets and cupboards with the addition of the built-in pantry wall. Make your way upstairs to the primary suite. Plenty of room for a king size bed and a sitting area. Check out the walk-in closet! Complete with a primary 4 piece ensuite with a second walk-in closet. There are 3 more bedrooms that are all a great size. The main upper level bathroom is 3 pieces and includes a walk-in shower and plenty of cabinets. Don't forget...there is still a fully finished basement. The perfect set up for an in-law suite with an extra bedroom and a second room that could be used as a den or office. A 3 piece bathroom and a kitchenette with a dining table would also be available. Let's explore the exterior. It is beautifully finished with all brick exterior and a double wide concrete driveway. True-to-size 2 car garage with inside entry to the home. A fully fenced backyard with a wooden deck that has a walk-out from the breakfast nook on the main floor. You can't beat the location. Access to all amenities that range from grocery stores, fitness centres, restaurants, golf courses, schools and shopping malls. The perfect family home is waiting for you! NOTE- Some photos have been virtually staged. (id:37788)
RE/MAX Solid Gold Realty (Ii) Ltd.
330 Phillip Street S Unit# T1-1901
Waterloo, Ontario
Two Parkings - Premium Student Condo at ICON Waterloo – Ideal for Investors & Parents. Welcome to ICON Waterloo – One of the city’s most sought-after luxury condos, purpose-built for student living. This modern, fully furnished 3-bedroom, 2-bathroom condo offers comfort, style, and unmatched convenience. Unit Features: Fully Furnished with modern furniture & appliances, Granite countertops, backsplash, self-closing drawers, Engineered hardwood flooring, Large windows with natural light, In-suite laundry and Includes TWO underground parking spaces and one locker. Unbeatable Location: Directly across from the University of Waterloo, Walking distance to Wilfrid Laurier University & Conestoga College (Waterloo campus) and Next to ION Light Rail Transit station for easy city access Surrounded by essential services: restaurants, supermarkets (T&T), medical clinics, and more. Condo Amenities: Full Basketball Court, Arcade/Game Room, Movie Theatre, Gym & Yoga Studio, Multiple Study Lounges, Media Room, Rooftop Patio with Fireplace, Sauna, Bike Storage, 24/7 Fob Access and Concierge Security. (id:37788)
Homelife Miracle Realty Ltd.
300 John Street S Unit# 29
Stratford, Ontario
Welcome to 29-300 John St S by Hamlet Estates. Offering the rare opportunity to an exclusive, 55+ retirement experience. In this meticulously maintained unit within Hamlet Estates' Prince model, you are given full independent living with personal access to a plethora of amenities. Offering 2 separate entrances to the unit, one from your very own private patio, alongside a corridor from within. Building also features its own secured, fob access for residents. Inside, you'll find hardwood flooring throughout the living room, with durable linoleum throughout the rest of the unit. With 750 sq/ft of an open concept layout, & no shortage of natural light. Offering 1 generous sized bedroom with an oversized walk-in closet, an expanded bathroom, & a seamless flow into your very own C-shaped kitchen which offers ample counter space. This unit also includes a low ceiling, full basement with TONS of storage for a lifetime of collectables! Outside the unit, the experience has just begun.. with your very own reserved parking located right outside the exit, convenience has never been better! With its state-of-the art care facilities which cater to all. From seniors who may need extra care, including an option for immediate on-call nursing, to new retirees who simply want their privacy and independence. Hamlet residents have access to The Spruce Lodge campus amenities, including an indoor heated pool, library, game room, ball room, dining facility & more! With loads of green space to walk, and an endless list of community activities & events, Hamlet Estates offers an experience that members of the 55+ community have deserved their whole lives... which is pure relaxation! Come book your showings with a chance to be the proud owner of this unit. it will not last long! **This is an Estate sale - Sold in As-Is condition. Previous owner was a wood worker and took immaculate care of the unit. Seller is open to negotiating hand crafted furniture with the sale of this unit.** (id:37788)
Shaw Realty Group Inc. - Brokerage 2
Shaw Realty Group Inc.
41 Hilltop Drive
Cambridge, Ontario
Welcome to 41 Hilltop Drive, a charming bungalow nestled in the heart of Cambridge's desirable East Galt neighbourhood. This well-maintained home offers a comfortable layout with bright principal rooms'' perfect for families, first-time buyers, or downsizers alike. Set on a spacious lot in a quiet, mature neighbourhood, the property features 2 bedrooms, 2 bathrooms, and basement with a separate entrance deal for an in-law suite or extra living space. The kitchen opens to a cozy dining area, with large windows allowing for plenty of natural light throughout. Enjoy the outdoors in your large, clear backyard, perfect for entertaining, gardening, or relaxing. A beautiful all-wood shed provides excellent storage or workshop potential, and the side door from the carport adds convenient secondary access. Located minutes from schools, shopping, parks, and trails, and with easy access to downtown Galt, Highway 8, and public transit, this home offers comfort, space, and functionality in one of Cambridge's most established communities. (id:37788)
Exp Realty
257 Hemlock Street Unit# 408
Waterloo, Ontario
Looking for a smart investment with zero hassle? Unit 408 at 257 Hemlock St is the one! This sun-filled studio sits right in the middle of it all just steps from WLU, minutes from UW, and close to Uptown Waterloos restaurants, cafés, and transit. Built in 2019, this unit is modern, fresh, and totally move-in ready. With great amenities like a rooftop patio, gym, lounge, and study spaces, this place is a hit with students. (id:37788)
Exp Realty
74387 Driftwood Drive
Bluewater (Stanley), Ontario
Escape to this charming, rustic cottage or year round home nestled on the serene shores of Lake Huron! Surrounded by towering mature trees, this peaceful retreat offers deeded beach access and a lifestyle of relaxation. Whether you're looking for a weekend getaway or a year round sanctuary this cozy home is your perfect slice of paradise. The property offers privacy and an abundance of potential. Featuring 3 bedrooms, 1 bathroom, open concept kitchen and living area with a gas fireplace, this cottage exudes warmth and charm. Although the property is tucked away in a peaceful setting off of Centennial Road, you're only a short drive from the vibrant Bayfield filled with shops, restaurants and plenty of entertainment options for family and friends. The expansive yard provides ample space for outdoor activities, gardening or just relaxing under the stars by a campfire. In addition to lots of space for leisure, the property also offers a large detached garage workshop and outdoor storage for hobbyists and craftsmen alike. This is the perfect opportunity to own a property near one of Ontario's most beautiful coastlines. A rare find that combines privacy, beauty and proximity to all the fun and excitement of a thriving lakeside town. Contact Jean Anne Hamilton or your real estate salesperson today to schedule your private showing and make this lakeside dream your reality. (id:37788)
Coldwell Banker All Points-Festival City Realty
118220 Sideroad 115
Georgian Bluffs, Ontario
Welcome to your private country retreat, just a short drive to Owen Sound! This stunning 4-bedroom, 3-bath ranch bungalow sits on a beautifully landscaped 1.5-acre lot, offering the perfect blend of comfort, style, and tranquility. The handsome stone exterior provides timeless curb appeal, while the open, airy layout inside is ideal for both family living and entertaining. The kitchen was thoughtfully refreshed in 2022 and is bright and cheerful! The inviting dining area opens to the yard where you will enjoy mornings on the back deck, host gatherings on the stone patio, or relax under the gazebo surrounded by mature trees and manicured gardens. The main floor primary suite offers a peaceful escape with a walk-in closet and an ensuite bathroom. Laundry is on the main floor making everything accessible within a few steps. Downstairs, you'll find a fully finished basement with in-floor heating, providing year-round comfort, as well as a family room with a cozy wood-burning stove. There's 2 more bedrooms and a 2nd full bath for kids or guests to enjoy. This is country living at its best, with every detail carefully considered. Don't miss your chance to own this exceptional property! (id:37788)
RE/MAX Grey Bruce Realty Inc.


