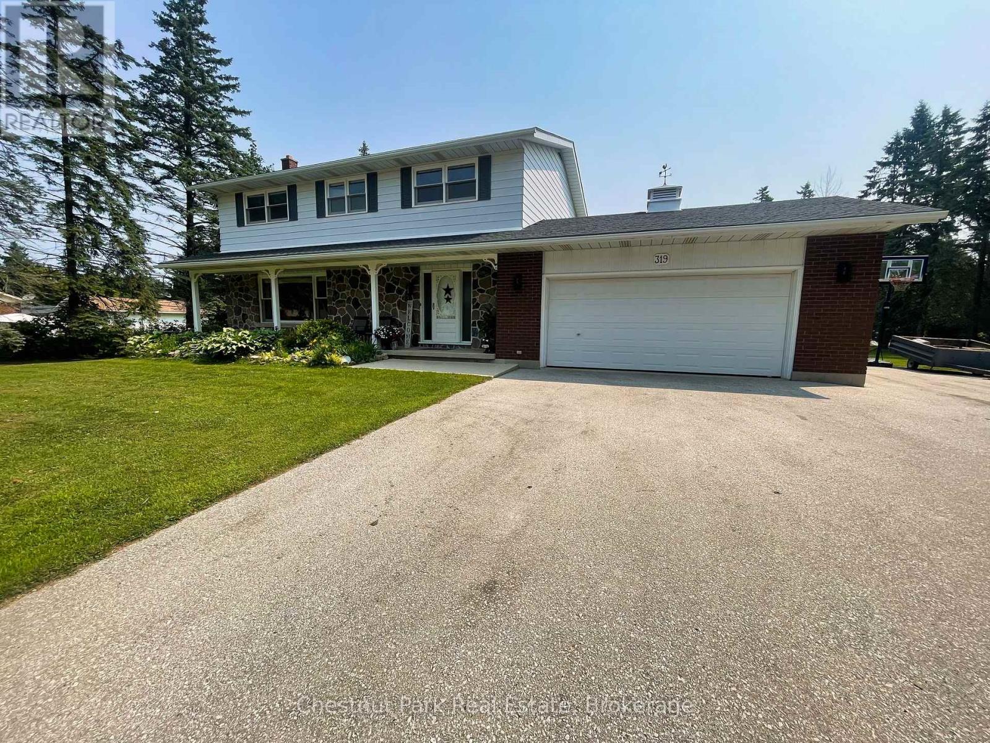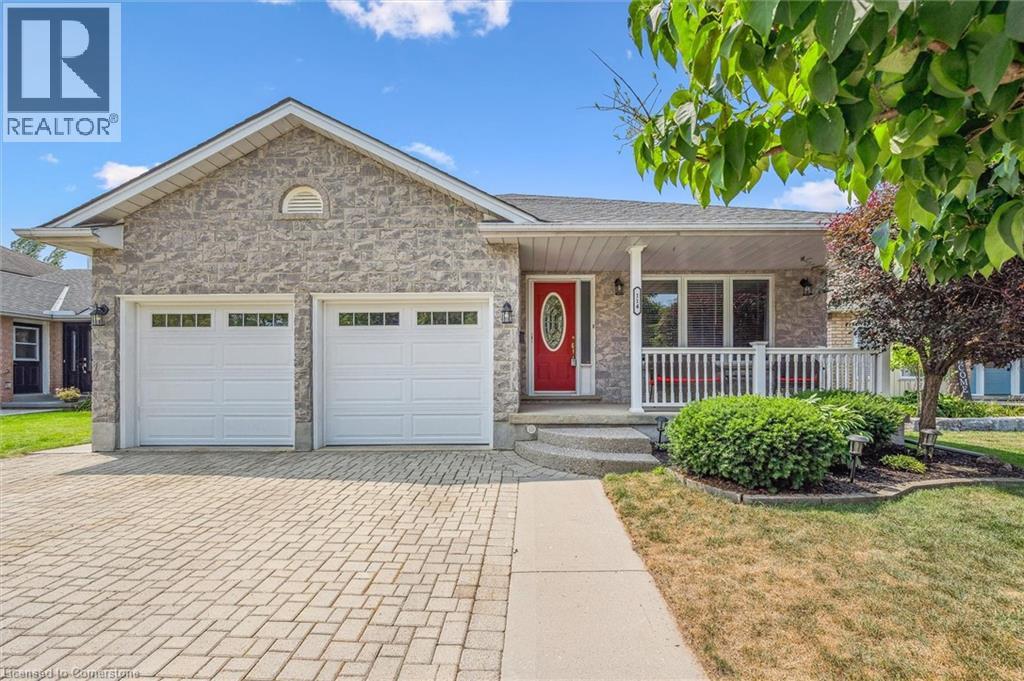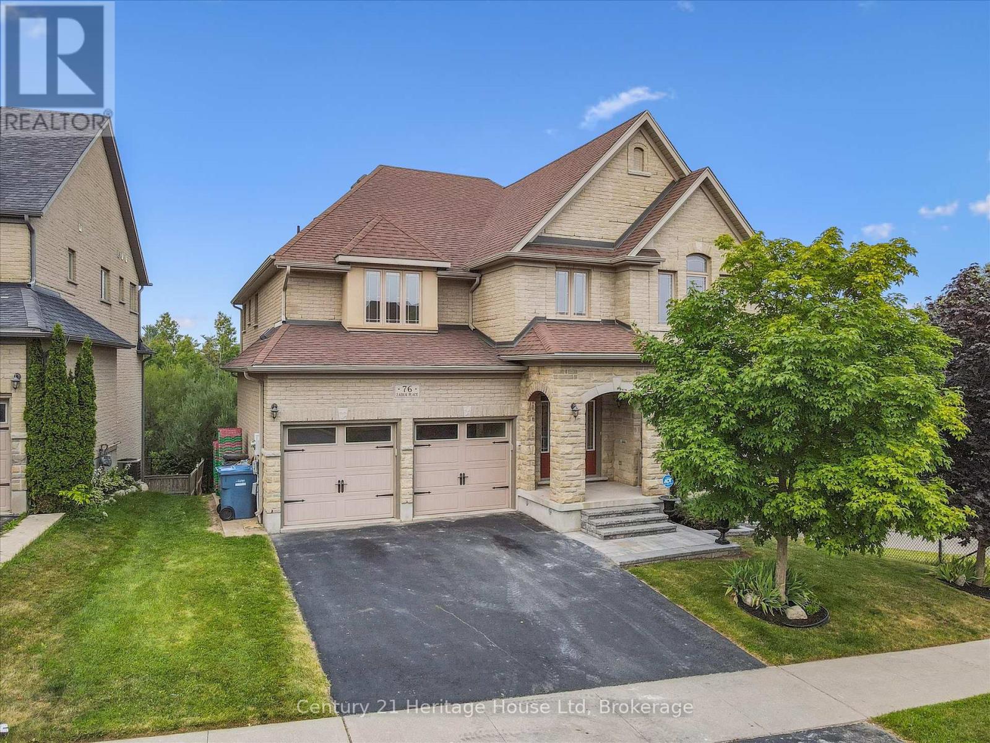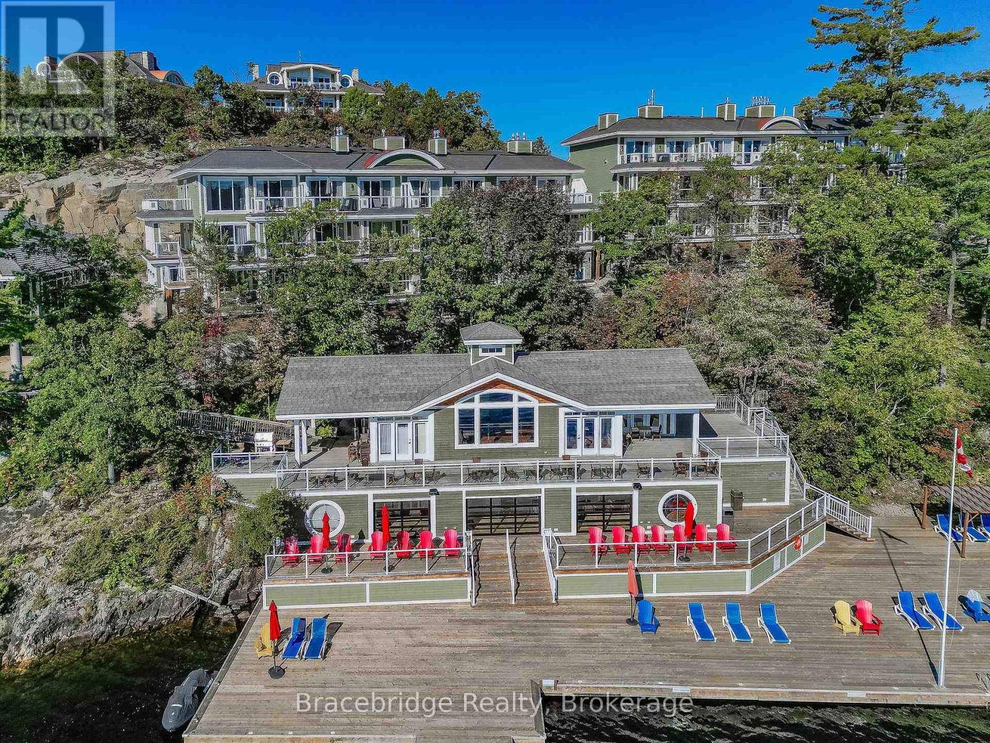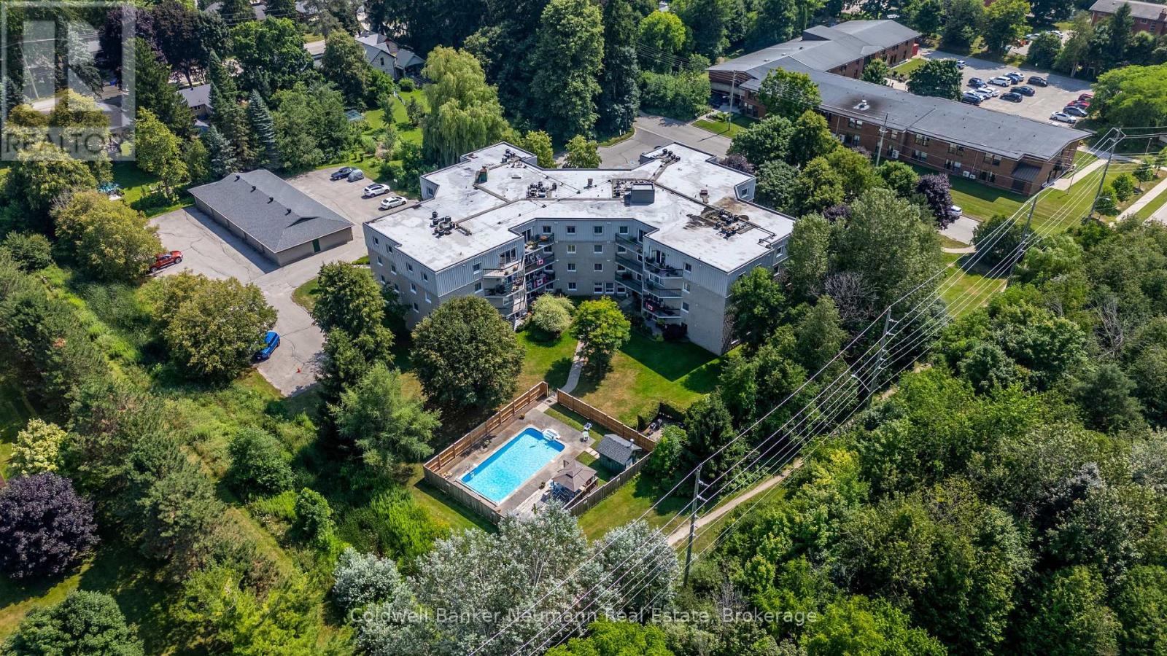47 Kemp Crescent
Stratford, Ontario
Welcome to 47 Kemp Crescent in Stratford, a beautifully maintained 3-bedroom, 2-bathroom home nestled on a quiet, family-friendly crescent in a highly desirable neighbourhood. Step inside to discover a spacious layout, featuring a large living room and an updated kitchen and an upgraded sliding patio door. Enjoy abundant natural light all day long thanks to the homes southern exposure. Step out to a generously sized rear deck in excellent condition, ideal for entertaining or relaxing with family. The deep, fully fenced backyard provides a safe haven for children or furry friends, with plenty of space for a pool, trampoline, or expanded gardens. Beautiful flower beds and a garden shed are already in place, with room to grow for the green thumb in the family. Upstairs, you'll find three comfortable bedrooms with closets and a hallway linen closet for added storage. The 4pc bathroom is tastefully updated with new vanity, flooring, toilet and lighting in 2024. The finished basement offers a large modern rec room, a cold cellar, and ample storage. Additional highlights include a private driveway, a side entrance conveniently leading into the kitchen, and no rear neighbours for added privacy. Just a short walk to Bedford Public School and close to parks and amenities, this home offers the perfect blend of comfort, location, and lifestyle. (id:37788)
Royal LePage Hiller Realty
319 Gould Street
South Bruce Peninsula, Ontario
Welcome to 319 Gould Street a spacious and well appointed two storey home offering 5 bedrooms, 3 bathrooms, and room for the whole family to spread out, both inside and out. Set on a generous lot, this home features an attached garage and a backyard built for making memories, complete with an above ground pool and deck, patio area perfect for BBQs, and a dedicated playground space. Inside, the main level offers a bright and functional layout with a large kitchen ideal for family meals, a cozy living room with a natural gas fireplace, and a family room that provides direct access to the backyard oasis. Upstairs, you'll find five bedrooms, all with closets, including the spacious primary suite with double closets and a private 3-piece ensuite. The partially finished basement expands the living space with a second large living room, a cold storage room, a workshop/storage area, and a utility/laundry room that houses the forced air natural gas furnace. Stay cool in the summer with central air conditioning and enjoy the convenience of town services in this desirable family friendly neighbourhood. Whether you're entertaining, relaxing poolside, or enjoying a quiet evening by the fireplace, 319 Gould Street offers the space and flexibility to fit your lifestyle. (id:37788)
Chestnut Park Real Estate
114 Delavan Drive
Cambridge, Ontario
A Picturesque, stunning property with no rear neighbors and 2995 sq feet of finished living space. Welcome to 114 Delavan Dr in the West Galt portion of Cambridge. You are welcomed by an interlocking driveway, double garage and a lovely covered front porch. Inside the home presents a good sized living and dining room with hardwood flooring, a bright white kitchen with stainless steel appliances, large island and access to side deck, perfect for a BBQ. The upper portion of the home features three bedrooms and a 4 piece bathroom with updated countertop. The primary offers a walk in closet and 4 piece ensuite bath, again with new countertops. The lowest level is complete with an addition 4th bedroom, 4 piece cheater ensuite bathroom complete with new vanity, massive living room with high ceilings and a bonus room that can be used as a gym, office, games room and more. The most attractive feature in this area of the home is the walk out to the extraordinary backyard oasis. Here you have a covered porch, on ground 15 x 29 pool, aggregate concrete, and multi-level deck providing ample entertaining space. Enjoy the sunsets over the trees while hosting family and friends on a warm summers night, or cool fall evening. This beautiful family home in a highly desirable location awaits its next owner. Other updates in the home include Furnace & Heat Pump (2023), Insulated Garage Doors (2022), Bathroom Countertops (2025), Front Porch Railings (2020), Pool Pump (2017) and Pool Heater (2016). Book your showing today and don't miss out on this great opportunity. (id:37788)
RE/MAX Twin City Realty Inc.
RE/MAX Twin City Realty Inc. Brokerage-2
106 Matilda Street
Stratford, Ontario
Welcome to this fully updated 4-bedroom, 4-bathroom home located on a desirable street close to both public schools, Stratfords only high schools and beautiful parks. This spacious and stylish property offers the perfect blend of comfort, function, and modern design. The main level features an open and inviting layout with high-quality finishes throughout. Enjoy a stunning living area, custom built-ins for smart storage solutions, and a beautifully appointed kitchen ideal for both everyday living and entertaining. The highlight newly finished basement, completed in 2025, which includes a generous fourth bedroom with an egress window, a full bathroom, and additional living space perfect for a family room, guest suite, or home office. Step outside to a large rear deck overlooking an expansive backyard perfect for a summer barbecues, kids playing, or simply relaxing outdoors.This move-in ready home located in prime location in a family-friendly neighbourhood won't last long- book your showing today! (id:37788)
Sutton Group - First Choice Realty Ltd.
76 Zaduk Place
Guelph (Kortright East), Ontario
Welcome to 76 Zaduk Place, a rare opportunity to own a true executive residence on one of South Guelphs most exclusive streets. Backing onto protected green space in coveted Kortright East, this approximately 3,500 sq ft home (plus a full walkout basement) offers refined living for the discerning buyer. Every inch of this 5-bedroom, 5-bathroom home has been thoughtfully designed to balance sophistication with comfort. The main floor features an expansive eat-in kitchen with walk out, boasting a large island, tremendous countertop and cupboard space, built-in oven, gas cooktop, walk-in pantry and a dedicated coffee bar/servery complete with it's own wine fridge. Host in style in the formal dining room, relax in the oversized living room, or work from the dedicated office space. spacious mudroom off the double garage adds everyday functionality and convenience. Upstairs, the oversized primary suite is a true retreat with not one, but two walk-in closets and a luxurious 5-pce ensuite. Bedroom 2 comes complete with it's own private 4-pce ensuite, while bedrooms 3 and 4 share a jack-and-jill bathroom, all generously sized with thoughtful layouts. The upstairs laundry room adds practicality, while the additional office or flex space provides the best in versatility for families or professionals. The finished walkout basement is bright and airy with high ceilings, a large rec room, full bath, additional bedroom, ideal for extended family, entertaining, or future customization. Both the basement and main floor have gas fireplace rough-ins in place. Step outside to the pièce de résistance, a private two-tier composite deck overlooking mature trees and greenspace, the ultimate in privacy and serenity. This is a rare offering in a prestigious location, a true statement home for those who value quality, space, and setting. (id:37788)
Century 21 Heritage House Ltd
8 London Road
Huron East (Tuckersmith), Ontario
Welcome to this charming 3 bedroom, 3 bath home that is perfect for first-time buyers or anyone looking for a move-in ready property with plenty of updates. Sitting on just under an acre, this home offers the perfect blend of comfort, functionality and outdoor space. Inside, you'll love the modern updates throughout, creating a fresh and inviting atmosphere. The bright and spacious layout provides room for the whole family, while the updated finishes give it a stylish touch. Outside, enjoy the large yard, ideal for kids, pets, or entertaining. The detached heated garage is perfect for a workshop, hobby space, or extra storage. Located in a great area, this property combines peace and privacy with convenience, giving you the best of both worlds. Don't miss your chance to own this fantastic home on a big lot. Schedule your private showing today! (id:37788)
Coldwell Banker All Points-Festival City Realty
107 John Street
Barrie (Sanford), Ontario
Charming Fixer-Upper with Endless potential. Here's your chance to turn this home into your dream space! This adorable and conveniently located property sits on a 50 by 92 feet lot and offers a solid foundation with plenty of room for your personal touch. Inside, you'll discover the original finishes - features full of character and ready to be brought back to life. The original layout provides a flexible canvas for redesigning the home you've always imagined. Whether you're a first-time home buyer, an investor, or a handy enthusiast, this property is a golden opportunity. With some TLC, it could be transformed into a true showpiece. Ideally situated near all amenities with easy highway access, you'll enjoy both convenience and strong future potential. Opportunities like this are rare! (id:37788)
Keller Williams Co-Elevation Realty
64 Benton Street
Kitchener, Ontario
Welcome to this fully upgraded one bedroom condominium, ideally situated in the heart of Downtown Kitchener. This modern unit offers the perfect blend of luxury and convenience, with every amenity and point of interest just steps away—including LRT and bus stops right beside the building. Inside, you'll find a beautifully designed kitchen with premium finishes and high-end appliances, perfect for both everyday living and entertaining. The spa-inspired bathroom features a sleek glass-enclosed stand-up shower, combining style and function. Enjoy stunning cityscape views from your spacious private balcony, a perfect spot to relax and unwind above it all. With an unbeatable location close to shopping, dining, parks, and tech hubs, this condo is ideal for you. Don’t miss your chance to lease a luxury downtown lifestyle with everything at your doorstep. The 2 parking spots are available at extra charge and they are outdoor parking located across the road from the building. (id:37788)
RE/MAX Twin City Realty Inc.
6 Beechwood Drive S
South Bruce Peninsula, Ontario
Custom built bungalow, 7 years old and truly shows like a new home. Open concept main level with high vaulted ceilings, hardwood flooring and soothing colour palette is spacious, bright, airy and very inviting. Huge living room, amazing kitchen w/lots of storage, stone counters, eating bar and a dining area that opens out onto the west facing sun deck has to be seen to be appreciated. Primary bedroom with its large ensuite bath and walk-in closet makes it a beautiful and relaxing retreat. Mian level also has two other bedrooms separated by a full 4 pc. bath. To complete an all on one floor living opportunity, the laundry/mud room is also on the main level w/access to the attached garage. For even more living space, the lower level, (with the exception of the mechanical room), is completely finished. With a huge family room complete with propane fireplace, a large games area, two other very spacious rooms (one looking out onto the back yard) and another full bathroom. The family room has patio doors opening onto a large shaded deck and then out to the stone patio with custom fire pit. The landscaping is absolutely beautiful and creates your own, very private, south western oasis with a western exposure. The home has a separate wired in generator panel for essential items. The property also includes a large insulated workshop with heat and power, that is used for making custom furniture. Work benches, cabinets, dust collection system, etc. are included. The workshop can easily be converted to another garage as it has over head garage doors on each end. The attached utility shed is suitable for storage of boats, garden tractors, and other toys. Other features of the property are the heated floors in all 3 bathrooms, custom powered window coverings, steel roofs, drive-thru hard surface driveway with lots of parking, secure fully fenced front yard, forced air propane gas furnace with central A/C and close proximity to Lake Huron and sand beach. (id:37788)
RE/MAX Grey Bruce Realty Inc.
L205-B1 - 1869 Muskoka 118 Highway W
Muskoka Lakes (Monck (Muskoka Lakes)), Ontario
Welcome to Touchstone Resort, where luxury meets the natural beauty of Lake Muskoka. This 1/8 fractional ownership offers you 6 weeks per year and a bonus week every other year in a modern, well-appointed suite located in the Main Lodge your ideal, maintenance-free getaway in every season. Enjoy all the comforts of resort living, including an on-site restaurant, access to Kirrie Glen Golf Course, and a prime location between Bracebridge and Port Carling. Whether you're relaxing by the lake or exploring the many nearby attractions, this is the perfect way to experience Muskoka without the upkeep of traditional cottage ownership. Non pet friendly unit. Friday - Friday Schedule (id:37788)
Bracebridge Realty
208 - 200 River Street
Centre Wellington (Fergus), Ontario
A move-in ready condo in a nice central location in Fergus! This THREE bedroom, 2 bath home has a fabulous open concept main living area, with laminate floors throughout the main living spaces. Stainless steel appliances and a handy working/sitting island are kitchen highlights. There is a separate dining space which is open to the living room, featuring a bright, wide sliding door to an open and spacious balcony, which faces northwest, overlooking trees of Confederation Park and the adjacent trails abutting the Grand River. The bathrooms were nicely updated, with the 4pc featuring a soaker sit in tub, and the 3pc ensuite featuring glass shower. Handy laundry area with side by side machines and cabinetry, as well as a utility room with extra storage. The building features an outdoor, in-ground pool, and a common party room/meeting space on the main floor. This unit comes with one unassigned parking space, and the building also offers visitor parking. Tucked quietly at a dead end street, yet close to Fergus' downtown with its abundant services, retail shops, restaurants and more! Have it all, here at 200 River Street! (id:37788)
Coldwell Banker Neumann Real Estate
535 Margaret Street Unit# 4
Cambridge, Ontario
Ravine Views, Walk-Out Basement & Stylish Living. This beautifully upgraded 2-storey townhome with a bright walk-out basement backs onto a serene ravine, offering peaceful treed views and ultimate privacy. Enjoy exceptional curb appeal with a charming stone and brick facade and a welcoming front porch. Inside, the open-concept layout features quartz countertops, stainless steel appliances, and modern finishes throughout. Step out onto the spacious private deck—perfect for relaxing or entertaining with no homes behind. The versatile lower level is ideal for a home office, gym, or guest suite. Located just steps to the river, close to all amenities, and with quick highway access, this move-in-ready home is ideal for first-time buyers, downsizers, or investors looking for a blend of style, space, and nature. (id:37788)
RE/MAX Real Estate Centre Inc.


