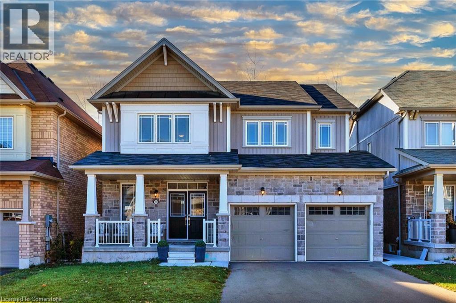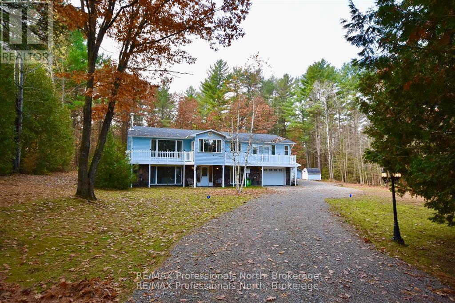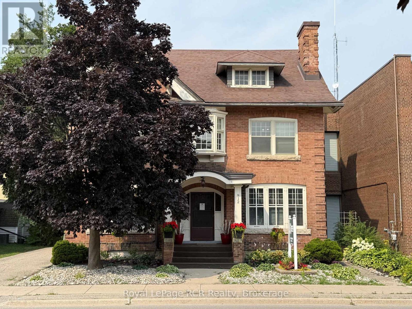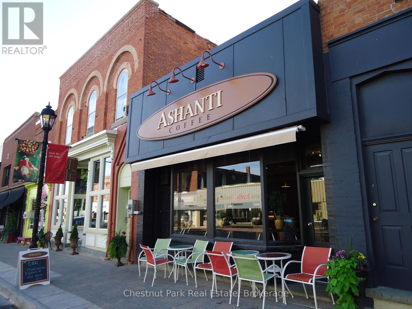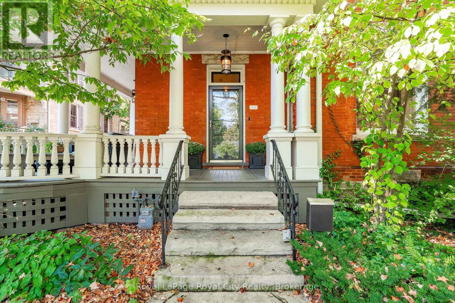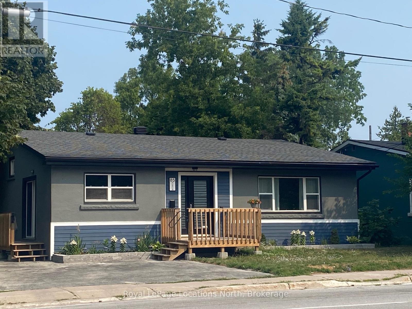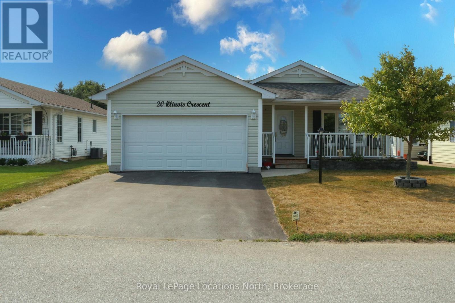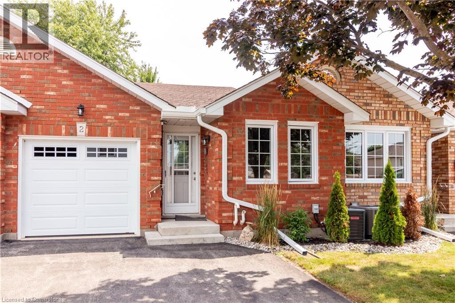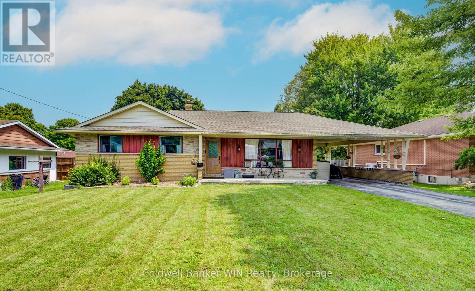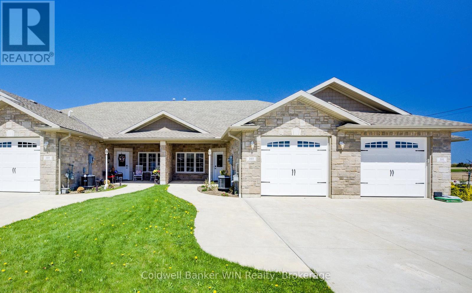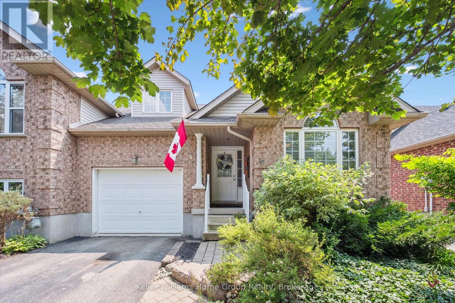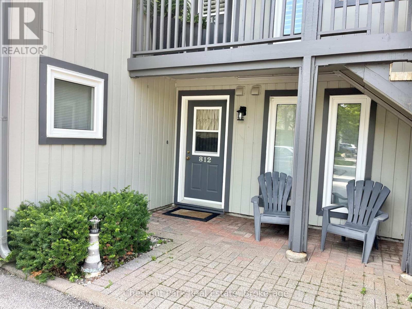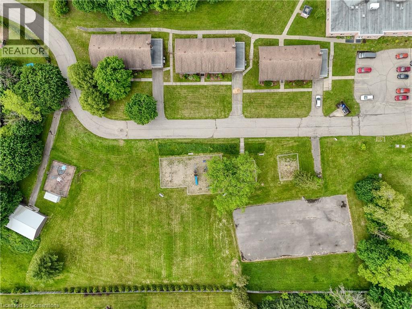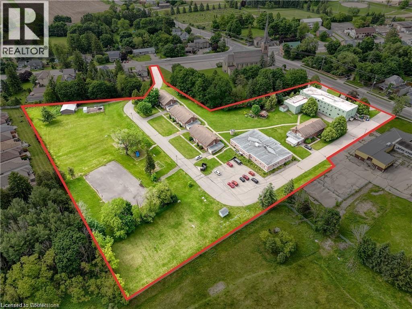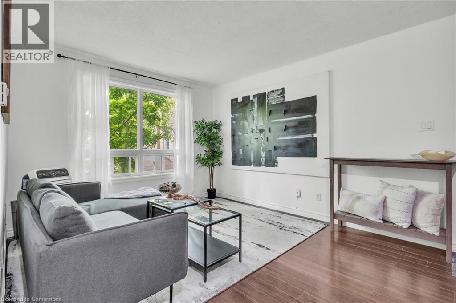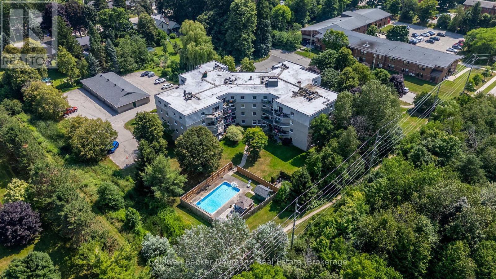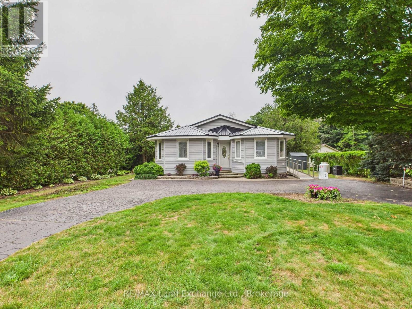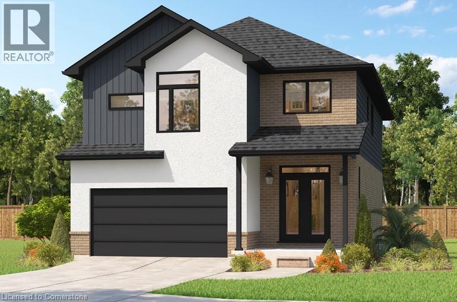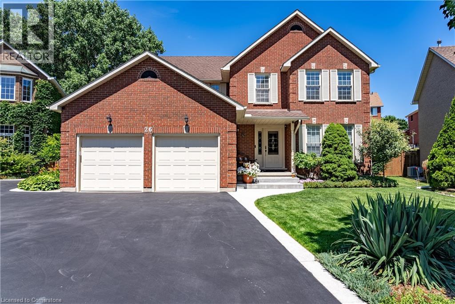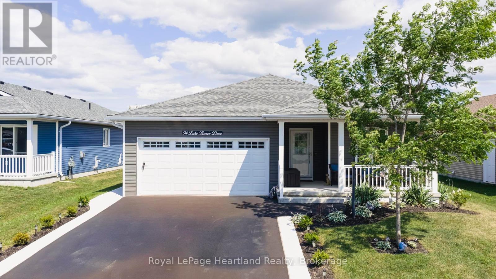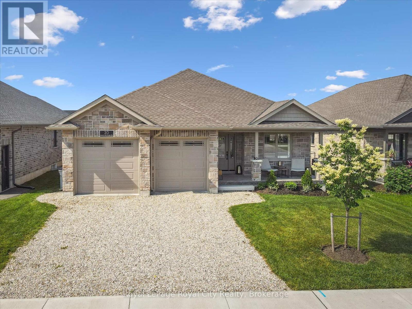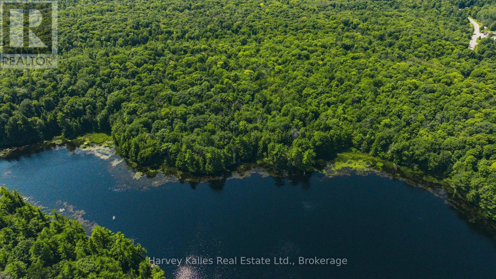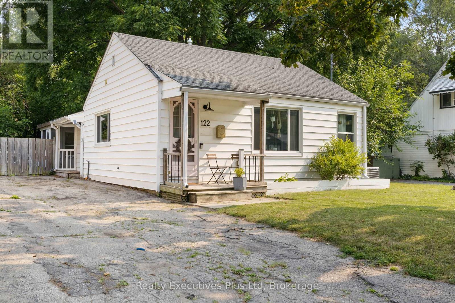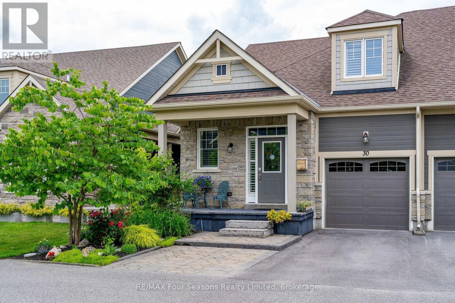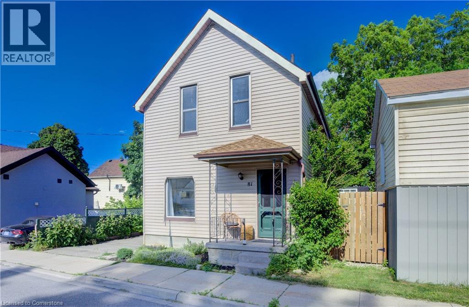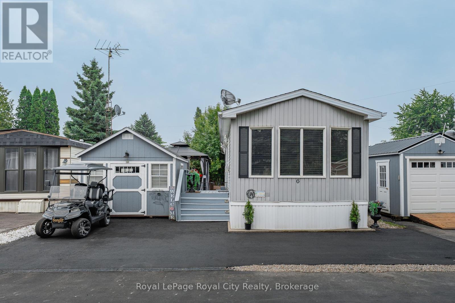249 10th Street W
Owen Sound, Ontario
Enjoy comfort and convenience in this bright and spacious 2-bedroom, 1-bath (4-piece) apartment located on the second floor of a 2,750 sq ft carriage house. Featuring a unique glass solarium off the kitchen and dining area, this space is filled with natural light, perfect for relaxing or entertaining. The unit includes one bay of the attached garage with an automatic garage door opener, in-unit laundry located in the living room, and all major utilities, heat, hydro, water, and A/C are included in the monthly rent of $1,900. Ideally situated just a short walk from local shops, restaurants, and other amenities, this rental offers both comfort and a prime location. Don't miss this unique opportunity available starting August 8, 2025. (id:37788)
Royal LePage Rcr Realty
81 Randall Road
Waterloo, Ontario
Welcome to this beautifully updated home in the heart of Hespeler, located in a prime, family-friendly neighbourhood just minutes from top-rated schools, parks, and local amenities. Set on a generously sized lot, the home offers both privacy and space perfect for families who love to entertain or simply enjoy the outdoors. Step inside to discover a bright, open-concept layout featuring an updated kitchen, modern flooring, and newer appliances that bring style and function together seamlessly. Enjoy the comfort of heated floors and the added convenience of a mudroom with custom built-ins that provides extra storage and functionality. Features a separate side entrance ideal for extended family, rental potential, or a private in-law setup. The finished basement offers a versatile space perfect for a home gym, workshop, or playroom Outside, enjoy a large backyard complete with a new deck, shed, and lush gardens your own private oasis in the city. This is a rare opportunity to live in one of Hespeler's most desirable pockets where charm, community, and comfort come together. (id:37788)
Exp Realty
210 Dolman Street
Breslau, Ontario
Scenic views, flexible living, and thoughtful design come together in this standout Breslau home. Purpose-built for multi-generational living, the 550 sq. ft. in-law suite features its own kitchen, 3-piece bath, living space, and private patio—ideal for extended family, long-term guests, or added income potential. Backing onto protected, treed greenspace with access to Grand River trails, this property offers privacy and connection to nature in a quiet, commuter-friendly setting. Inside, the main floor is bright and open, with large windows that frame forest views and hard-surface flooring throughout. The kitchen provides excellent storage and seamless flow to both the dining and living areas—perfect for casual evenings or entertaining. A spacious upper deck invites morning coffee or end-of-day unwinding. Upstairs, the primary bedroom includes a walk-in closet and an ensuite with double sinks, soaker tub, and walk-in shower. Two additional bedrooms and a full bath offer versatility for family life or work-from-home needs. With over 3000 sq. ft. of finished including a fully finished lower level, and direct outdoor access, this is a rare opportunity to live well—and live surrounded by nature. (id:37788)
RE/MAX Twin City Realty Inc.
468 Manitoba Road
Woodstock, Ontario
Welcome to 468 Manitoba Road, Nestled in one of Woodstock’s most desirable neighbourhoods, this stunning detached home offers elegant design with modern finishes. Set on a beautifully landscaped 61’ x 129’ mature lot, this 4-bedroom, 4-bathroom gem has been renovated from top to bottom, offering a turn-key lifestyle for families who value space & style with comfort. Step inside to discover an impressive open-concept layout adorned with hardwood flooring & ceramic tiles throughout. Professionally designed chef’s kitchen, featuring granite countertops, stainless steel appliances, a centre island & abundant cabinetry. Adjacent to the kitchen, you'll find a sunken family room with a cozy gas fireplace and patio doors leading directly to the backyard oasis. The upper level features spacious bedrooms, including a primary suite with a luxurious ensuite bath. Every bathroom in the home has been tastefully renovated with high-end finishes, offering a spa-like retreat. The fully finished basement expands your living space with additional room for a rec room, home gym, or teen retreat, Also offers extra bedroom and 2pc bathroom. Step outside to a private, fenced backyard that feels like your own personal getaway. Enjoy summer gatherings on the oversized deck, relax by the elegant koi pond, or stroll through the lush perennial gardens surrounded by mature trees. A garden shed provides extra storage, and the landscaped yard is a joy to experience in every season. Additional updates include: windows & patio doors, Updated bathrooms, doors & hardware, Dark oak staircase, Bamboo hardwood flooring & ceramic tiles, Deck, all done around 2014-15. With 3 parking spaces (1-car garage + 2 on the driveway) & located minutes from schools, parks, shopping & amenities, this home checks all the boxes. A rare find in Woodstock — impeccably maintained, beautifully upgraded, and ready for its next family. Don’t miss your chance to make it yours! Book your private showing today! (id:37788)
RE/MAX Twin City Realty Inc.
127 Chandos Drive
Kitchener, Ontario
Welcome to 127 Chandos Dr. in desirable Chicopee. This spacious 4-bedroom bungalow backing onto beautiful greenspace is one not to miss! Tucked away on a quiet, family-friendly street, this home offers nearly 3,000SF of total living space with room to grow, entertain, or generate income. The bright, open-concept main floor features a generously sized living room with a large picture window overlooking the lush backyard and greenspace, a well-appointed kitchen, and a seamless flow to the rear deck—perfect for enjoying morning coffee with serene, uninterrupted views. The main floor offers 2 large-sized bedrooms and 2 full baths. The fully finished lower level boasts a complete in-law suite with separate walk-out entrance, kitchen, 2 large bedrooms, living area, and full bath—ideal for extended family or rental potential. Enjoy the peace of no rear neighbours, an expansive backyard for kids, grandkids and everyone to enjoy. Located close to parks, trails, Chicopee Ski Hill, schools, shopping, and easy highway access. A rare opportunity combining privacy, flexibility, and space in one of Kitchener’s most desirable pockets. (id:37788)
Royal LePage Wolle Realty
20 Coulter Lane
Bracebridge (Muskoka (N)), Ontario
Welcome to this beautiful private home located on a serene, tree-lined property, designed for those who love the charm of Muskoka living with the ease of modern amenities. This custom-built home offers 3+1 bedrooms and 2 bathrooms, providing generous space for family and friends. Step into a bright and airy open-concept layout, where the living room, dining area, and kitchen seamlessly blend together. Sunlight pours in through expansive bay windows, illuminating the hardwood floors that extend throughout the home. A cozy Muskoka room offers the perfect space to unwind and take in the forested backyard, while main-floor laundry adds to the home's convenience. Outdoors, enjoy summer fun in the above-ground pool, or embrace year-round adventure with direct access to nearby snowmobile trails. Start your day with coffee on the front balcony, accessible from the primary bedroom through large double sliding doors and take in the sounds of nature. This home has been thoughtfully updated for move-in-ready comfort, featuring a brand-new furnace (2024), a newly renovated basement bathroom (2024), an updated upstairs bathroom (2024), and an updated pump and pressure tank. Sitting on just under an acre, the private yard offers ample space for outdoor activities, while the detached 2-car garage and storage shed provide plenty of room for vehicles, tools, and recreational gear. This home is located just minutes from HWY 11 and five minutes from downtown Bracebridge, offering the perfect convenience with limited neighbours and backing onto and abundance of forest. (id:37788)
RE/MAX Professionals North
912 2nd Avenue W
Owen Sound, Ontario
Well maintained downtown office building. Beautiful and elegant woodwork and doors are intact. Updated electrical. Ample parking. The building offers approx. 2,600 sq.ft finished space with many private offices and a washroom on each level. The 3rd floor attic has high ceilings and many windows. Furnace with Central Air. Recent roof and electrical panel, eavestrough replaces, plenty of space. January 1st, 2026 availability. Please call for more information or to arrange a viewing. (id:37788)
Royal LePage Rcr Realty
39 Bruce Street S
Blue Mountains, Ontario
Welcome to 39 Bruce Street South, an attractive and well-maintained commercial building located in the vibrant heart of Thornburys thriving downtown core. This highly visible and desirable location is surrounded by popular shops, restaurants, and amenities, drawing consistent foot traffic and attention year round. Situated in one of Ontarios sought-after towns, known for its charm, culture, and four-season lifestyle, this property offers a rare opportunity for both investors and developers. The current building presents significant development potential. A detailed architectural study available in the documents section illustrates the feasibility of adding upper floors, making it ideal for future commercial expansion or residential development. Whether you're envisioning boutique office space, stylish apartments, or a combination of both, the groundwork for your vision is already in place. While the well-known Ashanti Café franchise is not included in the sale, it occupies the main level and provides excellent value as a long-term, established tenant. With a strong local following and a proven business track record, this tenant offers the new owner peace of mind and immediate rental income from day one. (id:37788)
Chestnut Park Real Estate
138 Dublin Street N
Guelph (Downtown), Ontario
Step into the timeless elegance of 138 Dublin Street N, a captivating century home nestled in the heart of Downtown Guelph. From the moment you arrive, the charming wraparound porch beckons you into a residence where historic beauty meets modern sophistication. Every detail has been thoughtfully curated, from the exquisite stained-glass windows to the grand curved staircase in the foyer. Hardwood floors, crown moulding, and soaring ceilings create a sense of refinement, while the intricate artistry throughout sets this home apart. The inviting living and dining rooms boast quintessential century home features, including pocket doors and a new electric fireplace, perfect for cozy evenings. The main level also offers a versatile family room with walkout access to the porch. The heart of the home is the fully remodeled kitchen, showcasing custom Barzotti cabinetry, a spacious island, and top-of-the-line Viking and Miele appliances. A secondary staircase, convenient laundry/mudroom, two pantries, and a 2-piece powder room complete this level, leading seamlessly to your private backyard retreat. Upstairs, the primary suite is a sanctuary, featuring a custom walk-in closet and a luxurious ensuite. Two additional bedrooms and a sunroom with balcony access add to the charm. The third level offers a fourth bedroom and a versatile recreation space, ideal for hobbies, yoga, or quiet reflection. Outside, the low-maintenance backyard is an entertainers dream, with a spacious deck, new gazebo, hot tub, and detached garage equipped with a 50-amp EV charging station. The lower level provides ample storage and potential for additional living space. Enjoy the best of both worldsproximity to Guelphs vibrant downtown with its boutique shops, cafés, and restaurants, and the serenity of your own private oasis. This cherished gem is truly one of a kind. Schedule your private showing today and experience the magic for yourself! (id:37788)
Royal LePage Royal City Realty
85 Huron Street Nw
Collingwood, Ontario
Welcome Home to 85 Huron St.Collingwood, Central location to Downtown Collingwood for Shopping, Theatre, Entertainment, Dining and more. Enjoy the beautiful Sunsets on Georgain Bay just a short walk to Sunset Point Park. This home has been updated/renovated thru out in 2024, with new Kitchen, New Appliances, Flooring, Lighting/Fans, 2 Bathrooms, front and side deck. New Utility Shed, Electrical panel, Shingles, Exterior and Interior painted. Forced Air Gas Heating, Central Air. Lower Level offers familyroom, 1-3pc Bathroom, Laundry and Utiltiy room, Main floor features Bright Living Room and eat-in Kitchen. 2 Generous size bedroom on upper level, 1-4pc bathroom. Great size home for all ages. Come and see this home ready for your family. (id:37788)
Royal LePage Locations North
20 Illinois Crescent
Wasaga Beach, Ontario
Welcome to Park Place, a charming 55+ community located in a very quiet and tranquil area of Wasaga Beach. And welcome to 20 Illinois Crescent! This original Glencrest Model Home has been enjoyed and lovingly maintained by the original owners.An open concept bungalow provides many possibilities for carefree, easy living. This beautiful home has been well looked after over the years including: roof shingles 2019, windows 2018, furnace 2017, dishwasher 2021, kitchen floor 2020 and much more. There is oak hardwood flooring through the living and dining area and the home is carpet free. The large kitchen has its own dinette and leads to a bright and airy four season sunroom. Beyond that is a wonderful outdoor space to enjoy, complete with a handy garden shed.This is one floor living at its finest, with laundry, 2 bedrooms, 2 bathrooms, living room, dining room, kitchen, dinette all in a spacious 1488 square foot layout. Top that off with an attached 2 car garage, charming front porch and your new lifestyle awaits. Park Place is considered one of the finest adult communities with its onsite community centre complete with an indoor pool, library, gym, woodworking area and activities such as darts, bingo, cards, etc. You are just a short 7 minute drive to Stonebridge Shopping Centre and all beach amenities. Monthly costs including property taxes will be $994.24 with water metered separately. Don't delay, book an appointment with your realtor to arrange a viewing. (id:37788)
Royal LePage Locations North
14 Allison Lane
Midland, Ontario
End unit townhome in the sought-after Seasons on the Lake community. This newly built 3-bedroom, 3 -bathroom home offers approximately 1500 square feet of finished living space with attachedgarage plus unfinished basement for extra storage. The main level features a bright open-concept layoutand the primary bedroom with ensuite. Upstairs on the second level you'll find the two large bedrooms andbathroom. Situated near Little Lake's shoreline, Walmart, restaurants, and shops, this townhouse offers aconvenient and comfortable lifestyle in a desirable location. (id:37788)
Keller Williams Experience Realty
23 Roberts Crescent
Kitchener, Ontario
Open houses Saturday August 9 2-4:00 PM Sunday August 10 2-4:00 PM Welcome to 23 Roberts Crescent – A Hidden Gem in Kitchener! This beautifully maintained semi-detached home offers everything you need for comfortable and stylish living. Located on a quiet crescent, this property features a gorgeous, fully fenced backyard complete with a huge airy covered deck, privacy fencing, and a shed – perfect for relaxing or entertaining. Step inside to find a spacious living room with newer flooring, creating a warm and welcoming space. The kitchen is both functional and attractive, featuring a stainless steel fridge, stove, and range hood microwave, along with a smart workstation layout, ample cupboard space, and plenty of countertop area. Enjoy easy access from the kitchen to the back deck – ideal for BBQs and outdoor dining! Upstairs, you’ll find three generous bedrooms and a charming 4-piece bathroom with a cozy, cottage chic vibe. The basement offers a large, inviting open space, perfect for a family room, home office, or gym. It also includes a second (2 piece) bathroom, storage room, and utility space – providing tons of flexibility for your needs. This home truly has it all – space, charm, privacy, and functionality. Don’t miss your chance to own in this desirable Kitchener neighbourhood! (id:37788)
RE/MAX Twin City Realty Inc.
54 Green Valley Drive Unit# 37
Kitchener, Ontario
Welcome to 37-54 Green Valley Drive – A Stylish & Spacious End-Unit Townhome in the Heart of “Tall Pines”. Tucked away in the sought-after Pioneer Park/Doon neighbourhood, this beautifully maintained multi-level end-unit townhome delivers comfort, style, and versatility all under one roof. Featuring 3 bedrooms, 3 bathrooms, and 2 parking spaces (garage + driveway), it’s the perfect fit for professionals, families, and savvy investors alike. Step inside to a bright and welcoming foyer, with a freshly painted interior that sets the stage for the thoughtfully designed layout. The main floor offers an open-concept living and dining area, drenched in natural light, with a walkout to a private deck—perfect for morning coffee, weekend BBQs, or relaxing after a long day. The kitchen offers plenty of storage and counter space, while the convenient main floor laundry and 2-piece powder room add everyday practicality. Up just a few steps, you’ll find two generously sized bedrooms and a stylish 4-piece bath. One bedroom even features a custom built-in office nook—ideal for remote work or after-school study time. The private upper-level primary suite is a true retreat with a spacious walk-in closet and peaceful separation from the rest of the home. But the real bonus? The finished walk-out basement with its own 3-piece bathroom and separate entry to the backyard. Currently set up as a fourth bedroom with kitchenette, it offers incredible flexibility and the potential for rental income, an in-law suite, or your own personal home gym, office, or guest quarters. Move-in ready and ideally located just minutes from Conestoga College, with easy access to the 401 and a wide array of amenities including shopping, dining, library, parks, walking trails, and public transit. Whether you’re upsizing, downsizing, or looking for a smart investment, this charming end- unit townhome offers a winning combination of space, style, and location. Don’t miss out—book your private showing today! (id:37788)
RE/MAX Icon Realty
60 Whitlaw Way Unit# 2
Paris, Ontario
Welcome to 60 Whitlaw Way — set in one of Paris’ most peaceful and friendly neighborhoods, just minutes from the river, trails, and downtown charm. This beautifully maintained 2-bedroom, 2-bath bungalow offers an easy, open-concept layout that feels spacious and inviting the moment you walk in. The front bedroom makes for an ideal guest room, office, or den, while the private rear bedroom offers quiet retreat with a large double closet. The kitchen is perfectly positioned to overlook the dining and living areas, making hosting or everyday life a breeze. Step out through the patio doors to a generous covered deck—ideal for enjoying coffee in the morning, unwinding at night, or entertaining in any weather. Downstairs, the partially finished basement adds a huge bonus with a 36’ rec room that could easily double as a third bedroom, home gym, or media space. A 3-piece bathroom, workshop area, and plenty of storage make this lower level incredibly flexible. Additional highlights include inside access from the garage, a double-wide driveway, and a low-maintenance lot with mature landscaping. Whether you’re downsizing, starting fresh, or looking for single-level living with room to grow, this home offers it all in a town that’s quickly becoming one of Southern Ontario’s most loved communities. With easy access to Highway 403 and everyday essentials just around the corner, this is comfort, convenience, and small-town charm—all in one. (id:37788)
Condo Culture Inc. - Brokerage 2
154 Silverthorne Drive
Cambridge, Ontario
An excellent opportunity for 1st time Buyers, downsizers, or investors. This neat and tidy 3 bedroom, 1.5 bath freehold townhome is nestled in the north end of Hespeler near parks and trails yet still with handy access to the Hespeler core and the 401. The upper level features 3 bright bedrooms and a full bathroom, on the main floor you will find a great open concept living space, 2 pc bath and sliders to a maintenance-free rear yard with a deck as well as a front porch to watch the sunsets are just a few of the highlights this home offers. Call your agent today to book your private showing! (id:37788)
Royal LePage Wolle Realty
324 Egremont Street N
Wellington North (Mount Forest), Ontario
Welcome to this charming and solidly built 1965 brick and stone bungalow, set on an incredible 71.5' x 239' lot. With a large carport and a double-wide, double-deep asphalt driveway, there's plenty of space for family and guests. The backyard is a true retreat private, peaceful, and perfect for everything from gardening to playtime to weekend BBQs. Step inside and feel right at home. The main floor offers a cozy living room, a bright kitchen, which overlooks the rear yard, with adjoining dining space, and three comfortable bedrooms along with a 4-piece bath. The kitchen features a newer fridge (2022) and a dishwasher (2023), making everyday living just a little easier. Downstairs, you'll find even more living space with brand new carpet (2024) in the massive L-shaped family room, complete with a fun wet bar a great spot for relaxing or hosting. There's also a 4th bedroom, a 3-piece bath, and a convenient laundry area. Important updates include a new basement drain pipe and cleanout (2023), gas hot water tank (2021), and a high-efficiency boiler fueled by natural gas (2021), offering reliable and economical comfort throughout the home. With its separate side entrance, the basement offers great potential for an in-law suite or basement apartment, giving you flexibility for extended family or future income. This is the kind of home where memories are made. (id:37788)
Coldwell Banker Win Realty
172539 25th Side Road
West Grey, Ontario
Escape to the peace and quiet of country living with this beautiful 1.9-acre vacant building lot, perfectly located just 15 minutes from the amenities of both Hanover and Mount Forest. With approximately 0.8 acres of cleared land at the front, the property offers a generous and well-positioned building envelope ideal for your dream home, while the remainder of the lot is naturally wooded, providing privacy, serenity, and space to explore. Whether you're looking to build a full-time residence or a weekend retreat, this property delivers a balance of open land and bush, perfect for nature lovers, recreational use, or hunting. Surrounded by an abundance of wildlife and set in a quiet rural area, this is your chance to enjoy country living with convenience just a short drive away. Don't miss this opportunity to create your own slice of paradise. (id:37788)
Coldwell Banker Win Realty
103 Broomers Crescent
Wellington North (Mount Forest), Ontario
Welcome to this beautifully crafted 2-bedroom, 2-bathroom bungalow that offers the perfect blend of style, comfort, and accessible living. Designed with ease and functionality in mind, this home features wide, open spaces ideal for those seeking one-level, mobility-friendly living. The inviting living room boasts soaring vaulted ceilings and a cozy gas fireplace, creating a bright and welcoming space for relaxing or entertaining. The kitchen is a standout with sleek granite countertops and a dream walk-in pantry, perfect for home chefs. The spacious primary bedroom includes a walk-in closet, a private 3-piece ensuite, and sliding doors leading to a concrete patio and tranquil backyard. A second set of sliding doors from the guest bedroom also opens to this peaceful outdoor space. Additional features include gas forced air heat, luxurious gas in-floor heating, and central air for year-round comfort. The large attached single-car garage is fully lined in metal for easy cleaning, and the covered front porch includes a gas line for your BBQ. This home combines practicality, elegance, and accessible design in one exceptional package. (id:37788)
Coldwell Banker Win Realty
98 Muskoka Road
Bracebridge (Monck (Bracebridge)), Ontario
A Hidden Gem in the Heart of Bracebridge. Discover timeless charm and modern comfort in this beautifully updated c.1910 century home, tucked away on a peaceful, little-known street in the heart of Bracebridge. A rare offering, this property combines the serenity of a park-like setting with walkable access to the towns best amenities enjoy historic riverside trails, local art galleries, vibrant cafes, restaurants, and the Bracebridge Falls just steps from your door. Set on a lush and private lot, the home is surrounded by 40-year-old perennial gardens that bloom from spring through fall, with a canopy of mature trees including cedar, white pine, willow, and maple. A fenced 8' x 12' vegetable garden and extensive greenery create a truly tranquil backyard oasis. Inside, the home offers 3 spacious bedrooms, 2.5 renovated bathrooms, and a layout that feels both bright and welcoming. Original character shines through with 9-foot ceilings, large updated windows, and refinished hardwood flooring. The main floor offers both a living room and family room, perfect for everyday living or entertaining. The updated kitchen features a 30 GE 5-burner gas stove, Whirlpool fridge with bottom freezer, and Whirlpool dishwasher. Upstairs, enjoy a thoughtfully redesigned primary suite with ensuite bath, a generous second bathroom, and the convenience of upper-level laundry. The semi-finished basement adds flexible space for storage, play, or creative work. BONUS: A 20'x24' detached garage/studio with in-floor heating and 60-amp electrical is currently used as a pottery studio, offering a perfect space for artists, hobbyists, or future home office needs. This is more than a home its a lifestyle. A true gem in one of Bracebridges most sought-after neighbourhoods, surrounded by natural beauty and creative energy. (id:37788)
Royal LePage Lakes Of Muskoka Realty
16 Scott Street
Centre Wellington (Fergus), Ontario
This is truly a rare opportunity to own a beautifully maintained, one-owner bungaloft townhome in the charming town of Fergus. Built by Wright Haven Homes, this 2 bedroom, 2.5 bathroom home is ideal for those looking to downsize in comfort or begin their homeownership journey in a warm, welcoming neighbourhood. The main floor offers a bright, functional layout featuring two spacious bedrooms: a primary suite with a 4-piece ensuite bath, and a second main floor bedroom perfect as a home office, or as a bedroom for guests or additional family members. The open concept living and dining area flows easily into the kitchen, making everyday living and entertaining a breeze. Upstairs, a versatile open loft also provides the ideal space for a home office, guest suite, or cozy second living area, complete with its own 3-piece bathroom. The large unfinished basement is a blank canvas, already equipped with a rough-in for an additional bathroom offering endless potential for a rec room, hobby area, or expanded living space. Step outside to a quaint backyard, perfect for your morning coffee, a small garden, or simply unwinding at the end of the day. Located close to parks, schools, and shopping, this home offers the convenience of in town living with all the charm Fergus is known for. Don't miss your chance to make this well loved home your own! (id:37788)
Keller Williams Home Group Realty
812 Suncrest Circle
Collingwood, Ontario
Beautifully finished three-bedroom, two-bathroom ground-floor condo available for the 2025/2026 ski season. The Zinnia floor plan encompasses 1,326 square feet within the sought-after Lighthouse Point development. This home features an open-concept living, dining, and kitchen area, complemented by a gas fireplace and a single-car garage. Tenants will enjoy full access to the recreation center, which includes a saltwater pool, hot tub, sauna, game room, fitness center, and spacious social room. No smoking is permitted. Rates are exclusive of utilities. (id:37788)
Chestnut Park Real Estate
1855 Notre Dame Drive
St. Agatha, Ontario
41,844 sqft across 6 separately leasable buildings (starting at 2,500 sqft) with mixed institutional use. Includes facilities for institutional style residences ie. commercial kitchen, dormitory bedrooms, dining hall. Located on Erb St. in the beautiful community of St. Agatha with close proximity to Waterloo and along a future GRT bus route. Leasable together or per building. Includes access to on-site amenities; 3 acres of recreation space, 2 playgrounds, basketball court, indoor gymnasium, 1,500 sqft storage shed. Would support a variety of potential uses including; private school, assisted living, child care, community centre, event facility, nursing home, and more. (Cooperating with brokers). (id:37788)
Flux Realty
1855 Notre Dame Drive
St. Agatha, Ontario
$215 per sqft. 43,344 sqft across 7 buildings with mixed institutional use. Includes facilities perfect for institutional style residences ie. commercial kitchen, dormitory bedrooms, dining hall. Located on Erb St. in the beautiful community of St. Agatha with close proximity to Waterloo and Kitchener. Along a future GRT bus route. Includes on-site amenities such as; 6 acres of recreation space, 2 playgrounds, basketball court, indoor gymnasium. Would support a variety of potential uses including; private school, assisted living, child care, community centre, event facility, nursing home, place of worship, and more. Huge development opportunity. See brochure for details. Seller is open to a vendor take back. (Cooperating with brokers). (id:37788)
Flux Realty
1434 Highland Road W Unit# 806
Kitchener, Ontario
Welcome to a masterfully planned luxury rental community VUE at AVALON, Promotion of get one month free rent VITA it is a sleek 1-bedroom plus den suite offers an open-concept layout, floor-to-ceiling windows, smartly designed features and finishes, and stunning outdoor terraces, patios, and balconies. Located just minutes from Kitchener's natural conservation areas, shops, and universities, and situated on major routes to whisk you to downtown or out of town. Gorgeous unit in the family-friendly Forest Heights neighborhood! This Open Concept unit combines Quiet, Modern Living with bustling City Life. It features Luxury finishes; Airy 9ft Ceilings, and Large floor-to-ceiling Windows in Livingroom and Bedroom, that bring in lots of Natural Light. Carpet-free Floors, Modern two-tone Cabinetry, quartz countertops, Stainless Steel Appliances, and High-End Backsplash. Enjoy a nice morning coffee from your own balcony. Individually controlled heating and A/C. Ideal for Young Families or Professionals. Outdoor terrace with cabanas and bar• Smart building Valet system app for digital access to intercom • Plate-recognition parking garage door• Car wash station• Dog wash station• Fitness studio• Meeting room• Secure indoor bike racks• Electric vehicle charging stations fast Access to Hwy. restaurants, parks, universities, and just minutes from downtown Kitchener. Heat and Water are included. PARKING IS NOT INCLUDED IN THE PRICE OF THE UNITS But One is assigned per unit). (Optional - locker $60-parking -$125) (id:37788)
Century 21 Heritage House Ltd.
107 John Street
Barrie (Sanford), Ontario
Charming Fixer-Upper with Endless potential. Here's your chance to turn this home into your dream space! This adorable and conveniently located property sits on a 50 by 92 feet lot and offers a solid foundation with plenty of room for your personal touch. Inside, you'll discover the original finishes - features full of character and ready to be brought back to life. The original layout provides a flexible canvas for redesigning the home you've always imagined. Whether you're a first-time home buyer, an investor, or a handy enthusiast, this property is a golden opportunity. With some TLC, it could be transformed into a true showpiece. Ideally situated near all amenities with easy highway access, you'll enjoy both convenience and strong future potential. Opportunities like this are rare! (id:37788)
Keller Williams Co-Elevation Realty
119 Cedar Street S Unit# 7
Kitchener, Ontario
Affordable living doesn’t get any better! This charming 2 bedroom unit is just a short walk to Kitchener's Farmers Market and all the incredible bakeries and cafes that Downtown Kitchener has to offer- yet it’s tucked away in a quiet, tree lined area for added privacy. Carpet free throughout, the unit features a bright and open layout connecting the kitchen, living, and dining areas. Both bedrooms are generously sized, with one offering the perfect setup for a bedroom/home office combination. The 4pc bathroom is finished with tile and conveniently located near the bedrooms. Enjoy the added convenience of in suite laundry, one included parking space, and water covered in the condo fees! This is an excellent opportunity for first time buyers looking to get into the market, downsizers, or investors alike! (id:37788)
Royal LePage Wolle Realty
208 - 200 River Street
Centre Wellington (Fergus), Ontario
A move-in ready condo in a nice central location in Fergus! This THREE bedroom, 2 bath home has a fabulous open concept main living area, with laminate floors throughout the main living spaces. Stainless steel appliances and a handy working/sitting island are kitchen highlights. There is a separate dining space which is open to the living room, featuring a bright, wide sliding door to an open and spacious balcony, which faces northwest, overlooking trees of Confederation Park and the adjacent trails abutting the Grand River. The bathrooms were nicely updated, with the 4pc featuring a soaker sit in tub, and the 3pc ensuite featuring glass shower. Handy laundry area with side by side machines and cabinetry, as well as a utility room with extra storage. The building features an outdoor, in-ground pool, and a common party room/meeting space on the main floor. This unit comes with one unassigned parking space, and the building also offers visitor parking. Tucked quietly at a dead end street, yet close to Fergus' downtown with its abundant services, retail shops, restaurants and more! Have it all, here at 200 River Street! (id:37788)
Coldwell Banker Neumann Real Estate
5 Oliver Crescent
Thamesford, Ontario
Step into this stylish and spacious 2-storey home in the heart of Thamesford, Ontario - offering modern finishes, smart design, tons of storage, and an unbeatable value. Priced to sell, this home is move-in ready and packed with everything a growing family needs. The welcoming front porch, double-car garage, and extra-long driveway with parking for an additional 4 cars, create a strong first impression before you even step inside. Upon entry, enjoy hardwood floors throughout the main level and up the stairs leading to the second level. The bright, open-concept layout flows into a modern kitchen with a massive island featuring a built-in sink, ample prep space, and clear sightings to the living room, dining area, and private backyard. The fully fenced backyard is ready for entertaining with a partially covered porch, poured concrete patio, gas BBQ hookup, and storage shed. Just off the kitchen, the mudroom/laundry area offers built-in cabinetry, folding station, clothing rack, and direct garage access- especially handy with kids. Upstairs, you'll find 3 spacious bedrooms with large windows and cozy carpeting. The primary suite - with it's bold design - includes double-door entry, a spacious walk-in closet, and a luxurious 4-piece ensuite with a walk-in shower, corner soaker tub, and an oversized vanity. The finished basement includes a rec room with a large den or play area for the children, a cold room, 3-piece bath, tons of storage, and a separate entrance to the garage - great in-law suite potential. This well-maintained home blends comfort, space, and function in a quiet, family-friendly neighbourhood. Don't miss your opportunity in this desired location - Book your showing today! (id:37788)
Exp Realty
24 Hall Street
Ayr, Ontario
Contemporary comfort & style while maintaining timeless character.... Built in 1905 and beautifully cared for, this stunning Village home offers many high quality updates. This home features 3+1brs & 2baths and a spacious third floor attic retreat. There's room for everyone. Step inside a new kitchen (2024)- a showstopper thoughtfully designed to blend seamlessly with the home's heritage charm - it features custom cabinetry, quartz countertops and high end Cafe appliances. Open concept dining room and a refreshed MF living space showcases a laundry room so stylish, it may just make you look forward to laundry day. There are two generous living spaces - a cozy living room w/gas FP & built in book shelves and a family room perfect for movie nights. The multiple living areas provide the flexibility of a quiet evening or get togethers that may be more lively. The third level attic offers a great flex space - bedroom, home office or teen retreat... possibilities are endless. Outside you will fall in love with the storybook curb appeal and generous 73x141' lot, lush perennial gardens, patio area and the powered shed could provide a great spot for a yoga studio, an exercise area, a hobbyists space or just extra storage. Deck has a hot tub and the covered porch provides a generous space to relax - it is picture perfect. The double detached garage and driveway parking provides lots of space for family and visitors to park. All of this is located on one of Ayr's most picturesque streets - just steps away from parks, school and Ayr's charming downtown core. (id:37788)
Howie Schmidt Realty Inc.
35 Inglewood Drive
Brampton (Brampton East), Ontario
Welcome to 35 Inglewood Drive, Brampton, a distinctive 5-level side-split home located in the sought-after Peel Village neighborhood. Situated on a spacious corner lot, the house features well-maintained landscaping with an inground sprinkler system and a sizable shed equipped with electricity. Built in 1964, the home underwent a significant expansion in 2004, increasing its living space to approximately 2,200 square feet above grade, with an additional 1,250 square feet on the lower level. The lower level includes two separate side entrances, providing potential for additional living space or rental income. The upper floors offer three generously sized bedrooms, two full bathrooms, and a cozy den suitable for reading or relaxation. The main living areas consist of a formal living room, a spacious family room, and a versatile recreation room, all designed to accommodate both entertaining and everyday living. The renovated kitchen is equipped with a walk-in pantry and a double gas oven, catering to culinary enthusiasts and those who enjoy hosting gatherings. Additional amenities include hardwood flooring, a gas fireplace, and a workshop space. The property's location provides convenient access to parks, public transit, and schools, enhancing its appeal to families and professionals alike. With parking space for up to five vehicles, this home combines comfort, functionality, and convenience in a desirable community. (id:37788)
Royal LePage Royal City Realty
64 Tamarack Trail
Bracebridge (Monck (Bracebridge)), Ontario
Charming & Updated Home in the Heart of Bracebridge! Welcome to this beautifully maintained and thoughtfully updated 3-bedroom, 2 bathroom home, perfectly located in Bracebridge. With a den, private office, and multiple living spaces, this home offers exceptional flexibility for families, remote professionals, or those seeking room to grow. Step inside to find a modern kitchen with sleek finishes and ample cabinetry, seamlessly flowing into the dining area. A patio door leads directly from the kitchen to a spacious deck, perfect for outdoor dining and entertaining. The renovated bathroom features stylish fixtures and a fresh, contemporary design. Enjoy multiple living zones with both a cozy living room and a separate family room, ideal for movie nights, kids play space, or quiet relaxation. The home also boasts a dedicated laundry room, an exercise area, and a versatile den that could serve as a guest room, craft space, or hobby room. Outside, you will find a private yard, a shed for extra storage, and a covered carport. Whether you're relaxing on the deck or enjoying a summer barbecue, this home has everything you need for comfortable, convenient living. Don't miss this opportunity to own a stylish, move-in-ready home in beautiful Bracebridge. Book your showing today! (id:37788)
Coldwell Banker The Real Estate Centre
119 Seneca Street
Huron-Kinloss, Ontario
This attractive bungalow is set off by a metal roof, paved circular drive and bayed frontage of the home. The quiet inviting property is a short 5 minute walk to the beach. There were major renovations and addition in the early 2000s to its present size of almost 1,400 sq'. The home has 2 bedrooms and 1 1/2 baths but there is certainly room to make a 3rd bedroom as there is a vast open concept that flows from the entrance to the huge living area and kitchen/eat-in area.The main bath is well lit over the large 2 sink corner vanity with added storage and a one-piece easily accessible tub/shower unit with overhead light. Enjoy the serenity of this nicely landscaped property with its variety of trees, shrubs and perennials bringing loads of colour and shapes with its perimeter privacy hedge. The home also is equipped with an automatic 10,000 watt generator. For anyone who has mobility issues this home is set up wonderfully with the side powder coated metal ramp entrance amongst other features. If you are considering beautiful Point Clark living this may be the one for you! (id:37788)
RE/MAX Land Exchange Ltd.
196 Benninger Drive
Kitchener, Ontario
OPEN HOUSE SAT & SUN 14 PM AT 546 BENNINGER. Fraser Model Generational Living at Its Finest. Step into the Fraser Model, a 2,280 sq. ft. masterpiece tailored for multi-generational families. Designed with high-end finishes, the Fraser features 9 ceilings and 8 doors on the main floor, engineered hardwood flooring, and a stunning quartz kitchen with an extended breakfast bar. Enjoy four spacious bedrooms, including two primary suites with private ensuites and a Jack and Jill bathroom for unmatched convenience. An extended 8' garage door and central air conditioning are included for modern living comfort. The open-concept layout flows beautifully into a gourmet kitchen with soft-close cabinetry and extended uppers. Set on a premium walkout lot, with a basement rough-in and HRV system, the Fraser offers endless customization potential. (id:37788)
RE/MAX Real Estate Centre Inc. Brokerage-3
RE/MAX Real Estate Centre Inc.
75 Dryden Lane
Hamilton, Ontario
Modern. Stylish. Move-in Ready. Welcome to 75 Dryden Lane - a sleek, tastefully curated townhome tucked into a quiet, family-friendly pocket of East Hamilton. Built by Carriage Gate Homes, this 2-bedroom, 3-bathroom beauty offers the perfect blend of comfort and convenience, just minutes from the Red Hill Valley Parkway and the future GO station. The ground level features a welcoming foyer, inside garage access, and extra storage space. On the main floor, you’re greeted by a bright, open-concept layout with on-trend finishes, modern flooring, and a contemporary kitchen featuring stainless steel appliances. Let's not forget about direct access to your private balcony - perfect for morning coffee or evening wine. Upstairs, retreat to two spacious bedrooms, including a serene primary suite with its own ensuite and oversized closet. Bonus: upper-level laundry means no more lugging baskets up and down stairs. With no condo fees, low maintenance, and close proximity to schools, parks, trails, transit, and shops, this move-in-ready home is ideal for first-time buyers, downsizers, or investors looking to get into a growing community. (id:37788)
Royal LePage Crown Realty Services
26 Gowinlock Court
Cambridge, Ontario
Welcome to 26 Gowinlock Court – A Hidden Gem in Shades Mills! Tucked on a quiet cul-de-sac in one of Cambridge’s most loved neighbourhoods, this beautifully updated 4+1 bedroom, 4 bathroom home is the kind of place you move into and don’t want to leave. With over 4400 sq ft, it’s totally turn-key, no renos, just unpack and enjoy. Step through the front door and be wowed by the grand staircase, fresh finishes, and flowing layout. The main floor checks every box: a bright formal living and dining room for special gatherings, a gorgeous new eat-in kitchen with Thermador appliances, quartz countertops, walk-in pantry, and plenty of space for morning coffee. The huge family room is cozy, with a gas fireplace and custom built-ins. You’ll also find a stylish 2-piece powder room, main floor laundry, and a dedicated office that’s perfect for working from home. Upstairs, you’ll find 4 large bedrooms, including a massive primary suite with two walk-in closets and a dreamy 5-piece ensuite with a stand alone tub, glass shower, and double sinks. There’s even a bonus loft—a great hangout zone or reading nook. The fully finished basement offers even more versatility with a second kitchen, a huge rec room with fireplace, a bonus 5th bedroom, 2-piece bath, workshop, and loads of storage. Whether you need space for guests, teens, or multigenerational living—it’s all here. The extra-wide double garage is fully insulated and heated, with lots of built-in shelving, a 220V outlet, its own electrical sub-panel and the double driveway has tons of room. Outside? Just wow. The backyard is fully fenced, beautifully landscaped, and features a charming 3-season chalet—perfect for entertaining or just relaxing. Close to trails, Shades Mills Conservation Area, top schools, and every amenity, this is the total package. Totally updated, move-in ready, and filled with love—don’t miss your chance to call this one HOME. Book your private showing today and fall in love for yourself! (id:37788)
Exp Realty
94 Lake Breeze Drive
Ashfield-Colborne-Wawanosh (Colborne), Ontario
Welcome to your new home in a vibrant Parkbridge lifestyle community, where quality living meets affordability in a friendly, professionally managed neighbourhood. This beautifully designed two-bedroom, two-bathroom home offers everything you need on one level, with a bright, open-concept kitchen, dining, and living area thats perfect for everyday comfort and entertaining family or friends.This home is fully wheelchair accessible. You'll move with ease throughout every room thanks to thoughtful design choices that prioritize accessibility and convenience.Over $60,000 in premium upgrades add both style and function to this exceptional property. Enjoy a spacious walk-in closet with custom shelving, railings on the rear deck for safety, and a handrail on the front porch to assist with mobility. Additional upgrades include a garage ramp, concrete sidewalk leading to the garage, and concrete curbs ensuring a smooth and safe entry to your home from every angle.Whether you're downsizing, planning for retirement, or simply looking for a modern, low-maintenance home, this property offers accessible, comfortable living with all the benefits of a caring, engaged community. Don't miss the chance to experience everything Parkbridge has to offer contact us today to schedule your visit. (id:37788)
Royal LePage Heartland Realty
103 Maple Street
Drayton, Ontario
Elegant Living in a Welcoming Community. Step into the Bellamy, a beautiful 1,845 sq. ft. home that exudes comfort and style. The open-concept main floor welcomes you with 9 ceilings, laminate flooring, and a gorgeous kitchen featuring quartz countertops. Upstairs, two large bedrooms and a serene primary suite await, with the ensuite showcasing laminate custom regency-edge countertops with your choice of color and a tiled shower with acrylic base. Ceramic tile adds a polished finish to bathrooms and laundry areas. This home also includes a basement 3-piece rough-in, a fully sodded lot, and an HRV system, all covered by a 7-year warranty. Conveniently located near Guelph and Waterloo, the Bellamy delivers a perfect balance of community charm and urban accessibility. (id:37788)
RE/MAX Real Estate Centre Inc. Brokerage-3
RE/MAX Real Estate Centre Inc.
20 Winchester Crescent
North Perth (Listowel), Ontario
Welcome to this stunning, better than new Wagler-built bungalow, perfectly situated in a family-friendly neighbourhood in Listowel. This fantastic home incorporates a thoughtful design, upscale finishes, and functional living spaces- both inside and out. The main level offers a bright, open-concept layout enhanced by a gourmet kitchen and a combined living and dining area. The kitchen is a showstopper, featuring elegant cabinetry that extends to the ceiling, quartz countertops, sleek LG stainless steel smart appliances, and a large island with seating- ideal for entertaining or casual family meals. The kitchen flows seamlessly into the living and dining area, where vaulted ceilings, large windows, and glass sliders add a sense of grandeur with natural light filling the space. From the living room, step out onto the covered, stamped concrete patio and enjoy your own private oasis overlooking a generous backyard, perfect for summer barbecues and family gatherings. The main floor offers three spacious bedrooms, including the primary suite with a walk-in closet and a stylish 3-piece ensuite. A well-appointed 4-piece bathroom and a convenient main floor laundry room round out this level. The finished basement extends your living space with an expansive recreation room warmed by a cozy corner gas fireplace, two additional bedrooms, a 3-piece bathroom, and plenty of storage space- creating a fantastic space for movie nights or hosting guests. An attached 2-car garage adds to the practicality of this impeccable home, which has been meticulously maintained and designed with everyday luxury in mind. Don't miss this opportunity to own a turnkey, high-quality bungalow in a welcoming community just minutes from all major amenities. (id:37788)
Royal LePage Royal City Realty
0 Windermere Road
Muskoka Lakes (Watt), Ontario
1st offering outside this family in over 3/4 of a century. Prime Muskoka Lakes 90-acre landbank with approx. 1,572 feet of shoreline (more or less) on serene Camel Lake near Windermere. Centrally situated amidst the heart of cottage country, along a municipally year round maintained road, with unquestionable privacy and quietude with virtually no neighbours in view. Old road bed leads to a stunning picnic point with finer views to the north, east, and south, with extended stretches of natural shoreline in both directions. Maturely mixed forested lands with multiple potential building sites, granite outcroppings, and gentle topography. Extensive trails throughout the property. Affording wonderful family playground or corporate retreat potential. For the Land Baron/Landbank Connoisseur seeking the finest of privacy and location, these family cherished lands beckon. It is becoming exceedingly rare to be able to acquire such a large tract of land, unspoiled, and still intact. Well addressed on the rarely offered and serene western shore of Camel Lake, these lands opportune the next family a wonderful Muskoka legacy. (id:37788)
Harvey Kalles Real Estate Ltd.
Royal LePage Lakes Of Muskoka Realty
122 Spadina Road E
Kitchener, Ontario
Welcome to 122 spadina road east, a charming bungalow part of St. Mary's heritage district. Located on a quiet one-way street lined with mature trees and a short walk to the Glendale Park and Rink. Enjoy a quiet evening on the sizable screened in porch, perfect for entertaining.Some of the homes updates include: Electrical and plumbing, Hardwood floors, Full bathroom renovation with antique clawfoot tub, Full Kitchen renovation with new range hood and dishwasher, New trim throughout the home, Built in dining bench and Central air. Great starter home for first-time home buyers! (id:37788)
Realty Executives Plus Ltd
785 4th Street E
Owen Sound, Ontario
Welcome to your new home: a beautiful brick bungalow, filled with natural light on a corner lot in a highly sought-after Owen Sound neighbourhood! Step inside and you'll find a bright and spacious family room with 3 generous bedrooms, a large 4-piece bathroom and a modern kitchen on the main floor. It is a wonderful space for relaxing or entertaining. With great ceiling height downstairs, there is an additional bedroom, tons of storage, a 3-piece bathroom/laundry room, and an opportunity to design/craft your ideal space. Beautifully kept gardens and a patio create a serene setting to enjoy morning coffee and evening campfires in the backyard. Updates throughout the home include: gutter guards installed; a new furnace (2024); and electrical panel upgrades (2022). This inviting home is perfect for first-time home buyers, families, retirees, or anyone seeking comfort and convenience. It is just steps from local parks and the Bruce Trail; all while located close to local shops, restaurants, schools and more! Book your showing of this move-in ready bungalow in a desirable neighbourhood today! (id:37788)
RE/MAX Grey Bruce Realty Inc.
30 Kari Crescent
Collingwood, Ontario
Your Next Chapter Starts Here in Balmoral Village! Set in one of the areas most sought-after neighborhoods, this beautifully maintained 3-bedroom, 4-bathroom 1,740 Sq. Foot BUNGALOFT offers the ideal combination of nature, comfort, and low-maintenance living. Step inside to a sun-filled, open-concept layout featuring an upgraded kitchen with a large quartz island perfect for cooking and entertaining-engineered hardwood flooring, and a welcoming family room with a cozy gas fireplace. The spacious main-floor primary suite features a spa-inspired 3-piece ensuite with a glass walk-in shower and serene views of protected greenspace. Upstairs, the versatile loft offers a perfect space for a home office or den, along with a second bedroom and full ensuite. The fully finished lower level adds even more living space with a third bedroom and bathroom, a comfortable sitting area with fireplace, and room for entertaining plus a walkout to beautifully landscaped gardens. Additional features include an inground sprinkler system, central vacuum, and an attached single-car garage. As a resident of Balmoral Village, you'll enjoy access to the private Recreation Centre featuring a heated saltwater pool, fitness room, golf simulator, social lounge, and reading areas. Located just steps to the Georgian Trail and minutes from shopping, dining, and the sparkling shores of Georgian Bay this is carefree living at its finest. (id:37788)
RE/MAX Four Seasons Realty Limited
8 Mayfair Court
Kitchener, Ontario
Welcome to 8 Mayfair Court – A Rare Find in Tranquil Idlewood! Tucked away on a peaceful, mature court and backing onto beautiful Eby Park, this home offers the perfect blend of nature, privacy, and convenience. Surrounded by lush trees and gardens, yet just minutes from shopping, entertainment, and highway access, the location truly has it all. Step inside to find a spacious and functional layout ideal for hosting gatherings. The kitchen features ample storage and room to cook and entertain with ease. Upstairs, you’ll find a large main bathroom, three comfortable bedrooms, and a walkout to the backyard. The primary bedroom enjoys serene park views and an abundance of natural light. Need more space? The finished basement rec room is the perfect spot to unwind with a movie, while the all-season room behind the garage opens up countless possibilities — whether it’s a home office, gym, music studio, or creative workspace. Homes like this, in sought-after court locations, rarely come to market. Don’t miss your chance — schedule your private tour today! (id:37788)
Flux Realty
81 George Street N
Cambridge, Ontario
DETACHED HOME for the PRICE OF A CONDO! A genuinely charming Cambridge home, steps from the Grand River, with a bonus of R5 Zoning. Experience the perfect blend of historic allure and modern amenities at 81 George St N, a beautiful 3-bedroom, 2-bath detached home nestled in the heart of West Galts thriving core. This unique property boasts sought-after R5 zoning, offering incredible flexibility for homeowners and investors alike, whether you envision a stylish urban residence, a home-based business, or an income-generating rental. Step inside to discover a home that seamlessly combines character and contemporary updates. Original hardwood floors, soaring ceilings, and exquisite woodwork create a warm, inviting ambiance, while fresh paint gives the space a bright and refreshed feel. The newly renovated kitchen is stylish and functional, perfect for preparing meals and entertaining. Upstairs, an additional 3-piece washroom and plush new carpeting bring comfort and sophistication to the living space. Located just one block from a canoe launch into the Grand River and a short 10-minute walk to the lively Gaslight District, this home offers the best of downtown living. Enjoy an incredibly walkable lifestyle with shops, restaurants, and entertainment at your doorstep, plus a grocery store just minutes away for ultimate convenience. Nature enthusiasts will appreciate the nearby conservation area with scenic riverfront trails, providing a peaceful escape right in the city. Across the street, Dickson Park hosts vibrant community events, including Fest2Fall, adding to the neighborhood's charm and appeal. With strong investment potential in a rapidly growing area, this is an exceptional opportunity to own a piece of Cambridge's historic yet evolving downtown. Whether you're looking for a place to call home or a strategic real estate investment, 81 George Street North is a rare find. Come and see firsthand all the possibilities this property has to offer! (id:37788)
RE/MAX Icon Realty
750 Erinbrook Drive Unit# 2
Kitchener, Ontario
AVAILABLE IMMEDIATELY! Two Parking Spots Included! Step into this beautifully updated 3-bedroom, 2-bathroom townhouse in the highly sought-after Erinbrook community. Spanning three full levels, this home offers a bright and modern kitchen with a brand-new dishwasher, an inviting open-concept living and dining area, and three spacious bedrooms upstairs. Fresh paint, new flooring, plush carpet on the stairs, and a new A/C unit create a move-in-ready space that feels fresh and stylish. The finished basement adds a second full bathroom and ample storage. Perfectly situated in a quiet, family-friendly complex near parks, schools, shopping, public transit, and major commuter routes. Tenant responsible for gas and hydro. (id:37788)
Trilliumwest Real Estate Brokerage
157 Dunlop Street
Central Huron (Clinton), Ontario
Nestled on an expansive corner lot on a quiet, treelined street, this solid brick bungalow at 157 Dunlop Street is a perfect project for renovators or DIY enthusiasts seeking character and upside. The home features 3 bedrooms and 1 bathroom, and while the interior requires TLC, the layout offers a solid canvas for transformation - think modernized kitchen and bathroom, refreshed flooring, open living spaces, and painted interiors - all set within a generous yard with room for expansion or landscaping. The home features a steel roof, pull-through driveway, and an attached garage, offering both curb appeal and practicality. With some vision and effort, this property could become truly magnificent. Centrally located in the charming town of Clinton, you are just a short stroll from downtown shops, parks, schools, municipal amenities and a short drive to Lake Huron. Don't hesitate on a fantastic opportunity to make this home your own! ** This is a linked property.** (id:37788)
Royal LePage Heartland Realty
6 Water Street
Puslinch (Aberfoyle), Ontario
This charming home in the coveted year round gated community of Mini Lakes, is perfectly situated on a quiet, private lot where the outdoor living is just as inviting as indoor living. Unwind under the gazebo on the deck, lounge on the patio listening to the breeze in the trees, or stargaze on clear summer nights this is relaxation at its best. Inside, you'll find all the comforts of home with plenty of charm, including a cozy gas fireplace with a beautiful stone surround and mantel. The open-concept living area is ideal for entertaining or simply enjoying everyday life whether you're cooking dinner or catching up on your favourite show, you're always part of the conversation. Down the hall, the primary bedroom is peacefully tucked away at the back of the home perfect for sleeping with the window open, letting in the fresh country air. A well-appointed bathroom with a tub/shower combo sits conveniently between the primary and second bedroom, offering privacy and functionality. But the true magic of Mini Lakes lies beyond your door. Explore scenic canals, creeks, and the lake perfect for floating, paddling, or simply soaking up the sun. Invite friends and family to the heated pool for lazy afternoons, and don't miss the annual kids' fishing derby, a local favourite. With a vibrant community spirit and activities for every interest-bocce, cards, darts, golf tournaments, walking clubs, and more you'll never run out of things to do. The driveway has been freshly paved and there is plenty of room to park your souped up GOLF CART, which is available to purchase or MAY BE INCLUDED IN THE SALE? Whether you're looking for a peaceful retreat or a fun-filled lifestyle, this home and Resort Style Community have it all. (id:37788)
Royal LePage Royal City Realty



