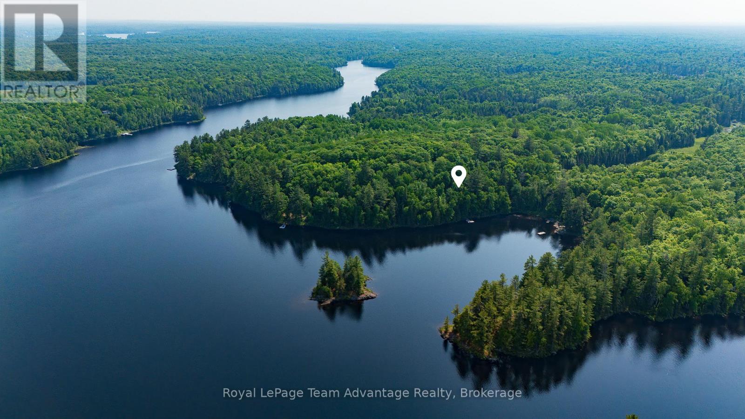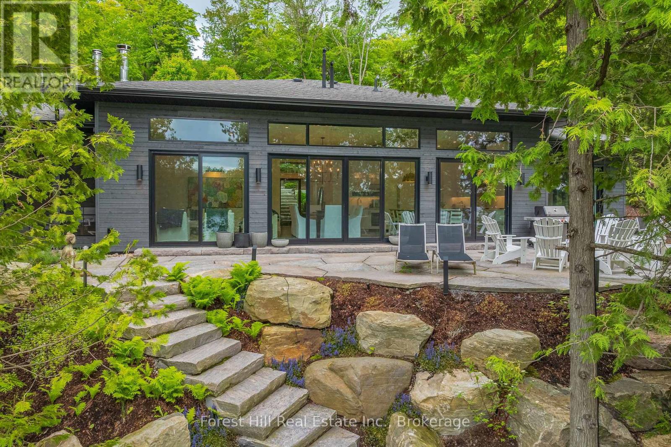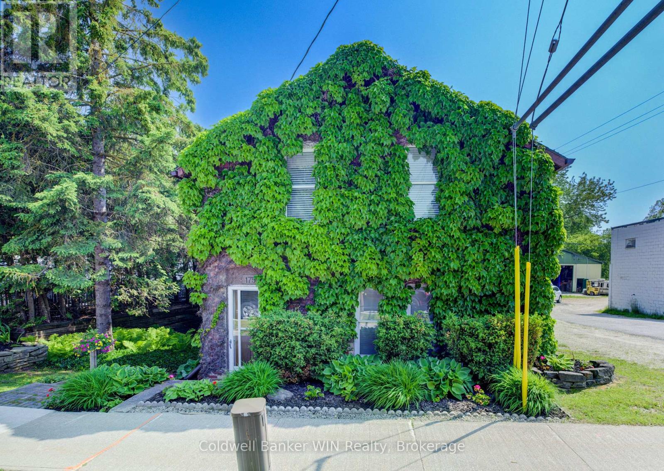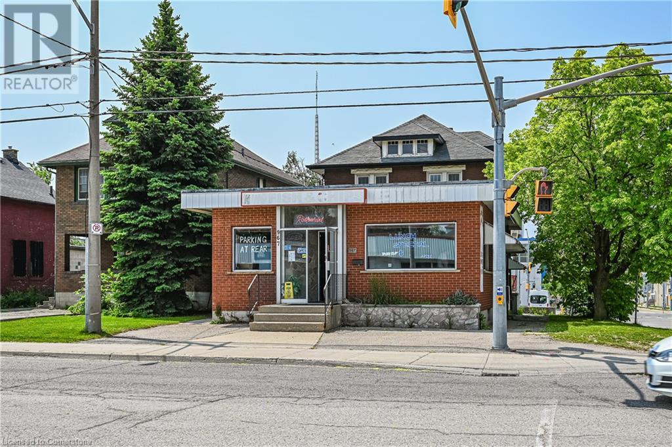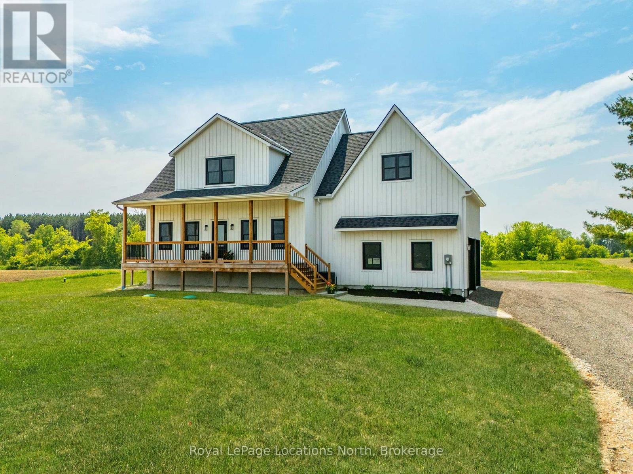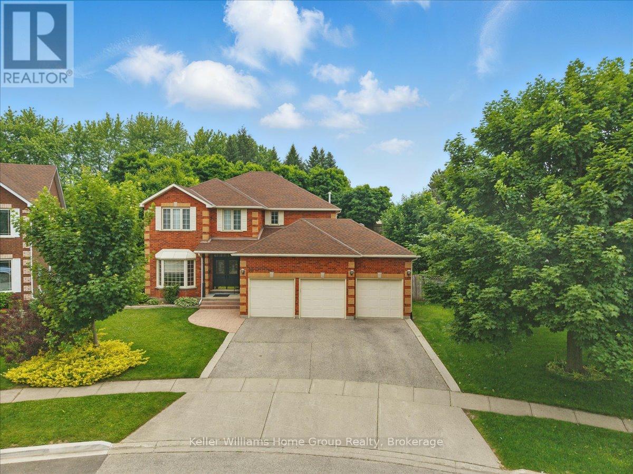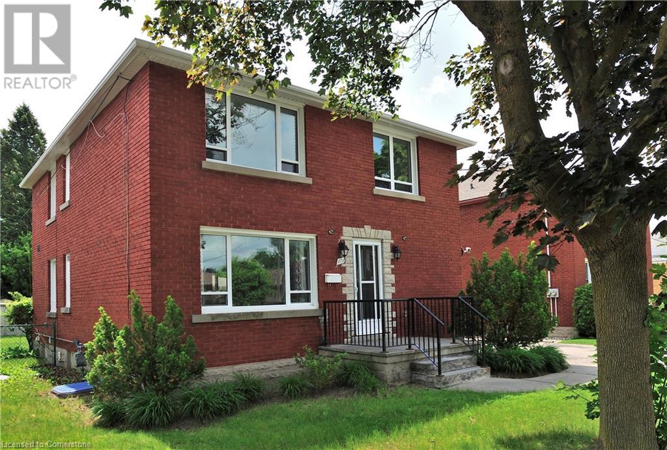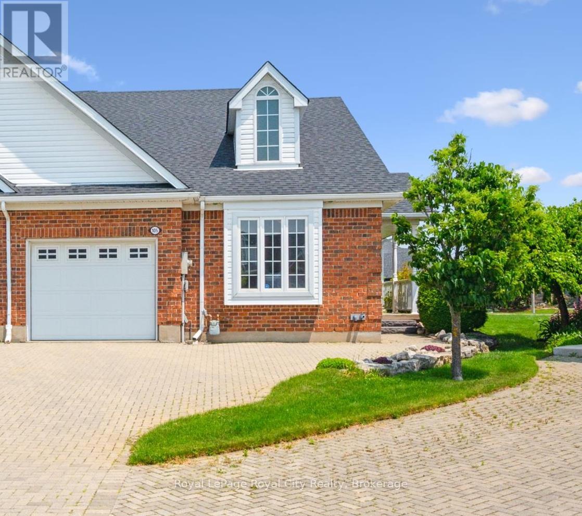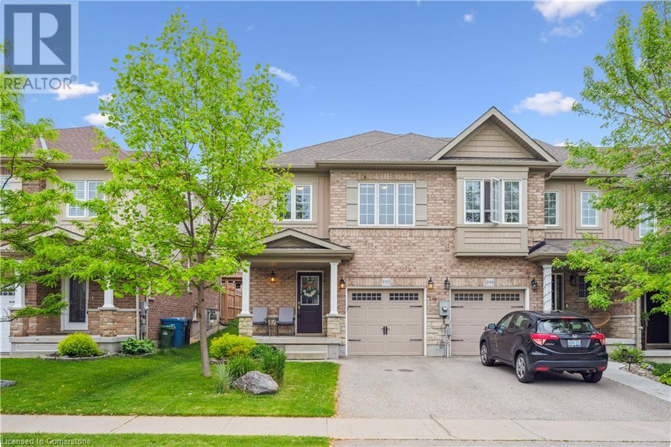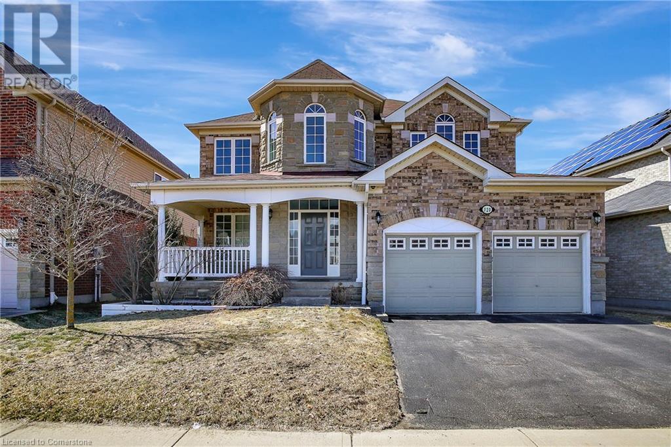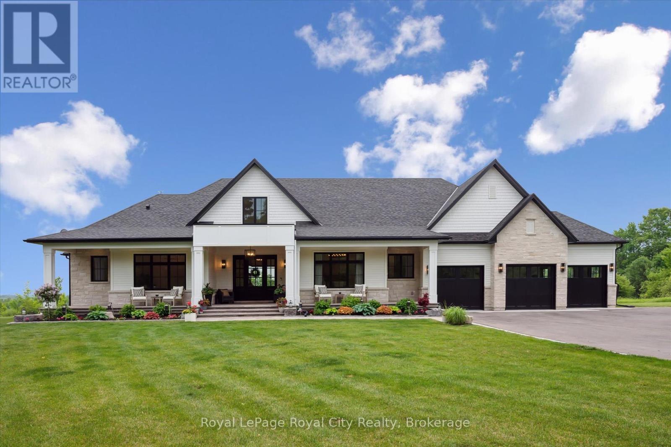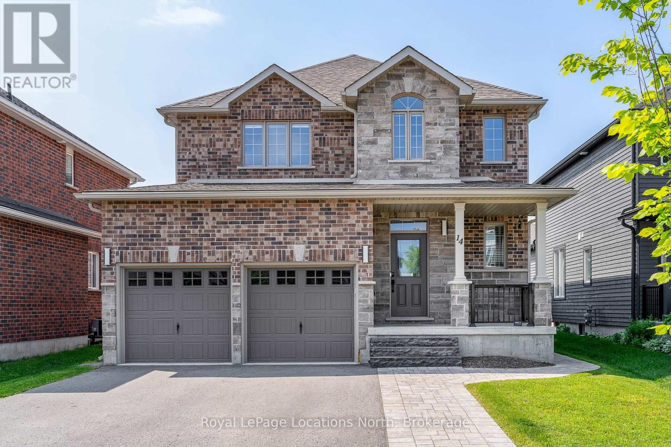438 Shawanaga Lake
Whitestone (Dunchurch), Ontario
Welcome to your very own retreat tucked away in a calm, sheltered bay on one of the area's most desirable lakes. Renowned for its crystal-clear waters, peaceful setting and untouched natural beauty Shawanaga Lake offers the perfect backdrop for quiet getaways and lakeside living at its purest. Accessible by boat only this 0.4-acre property offers a rustic, back-to-nature experience just 20 minutes from Parry Sound. Leave the busy world behind and enjoy your time at the lake with a single room cabin, outhouse and a dock ready for summer adventures. Convenient parking and boat launch access are available at the Beach Road boat launch - making it easy to arrive and unwind. Whether you're swimming, paddling or soaking up the serenity this is your chance to own a little slice of classic cottage country on a lake known for great fishing, scenic beauty and privacy. (id:37788)
Royal LePage Team Advantage Realty
1100 Captains Lane
Algonquin Highlands (Sherborne), Ontario
The art of perfection! Masterfully executed ultra chic new contemporary lake house on crystal clear Kawagama lake, Haliburton's largest most beautiful lake. An absolute showcase of modern design and luxury. Floor to ceiling glass, gourmet chef's kitchen with fabulous expansive island for entertaining, gorgeous master suite with spa like bath including steam shower, grande living room space with impressive stone Stuv wood fireplace with guillotine fire screen. Relax in front of the Stuv standing stick fireplace in the cozy knot free cedar muskoka room that invites the natural environs in. Stroll out to the impressive cut granite patio, extensive granite landscaping, lighting and irrigation throughout the property. Complimenting the principal residence is the double heated insulated garage with standout glass overhead doors, great for all the toys, cars or sports lounge. Sizeable lounge dock at the shore to take in the magnificent open lake views. Bring your cocktails with you for a sauna and revitalizing lake swim. Whole house generator, in floor heating, state of the art mechanicals, eight foot doors, eleven foot ceilings, drilled well, to many features to list. The attention to detail is in a class of it's own, an absolute "wow" factor! (id:37788)
Forest Hill Real Estate Inc.
175 Smith Street
Wellington North (Arthur), Ontario
Welcome to this charming 2-storey red brick home that blends classic character with modern convenience. Nestled behind beautiful vines that add a peaceful, back-to-nature feel, this spacious home offers 5 bedrooms and 1.5 bathrooms, perfect for growing families or those needing extra space. Inside, the kitchen is a cooks dream, equipped with both a gas stove and an induction stove, complemented by a matching double-door refrigerator. The main floor offers excellent functionality with a bedroom, a convenient 2-piece bathroom, and a versatile laundry room that doubles as an oversized pantry, along with additional storage tucked neatly under the staircase. The large Living Room features a walkout to the rear deck as well as a brick fireplace which would be perfect for hanging your stockings at Christmas. Upstairs, you'll find the freshly painted 4-piece bathroom, a generous primary bedroom, and three additional well-sized bedrooms. The basement features a large, dry workshop area with a walkout to the private, tree-lined backyard. Step outside to enjoy the peaceful outdoor space, complete with a deck accessible from the living room, a gazebo perfect for relaxing or entertaining, and a large shed providing ample storage. The zoning of this property also allows a work from home ability such as accountant, home office, hair dresser and more. The main floor bedroom is conveniently at the front of the home allowing easy separation of home and work life. Speak with your Realtor today to explore this additional unique feature. This unique property offers a perfect balance of character, function, and outdoor enjoyment ready to welcome you home. Updates: Reverse Osmosis '23, Fridge '12, Stoves '20, Fans 22', Furnace '09, Washer/Dryer '18, 2nd Floor Staircase '21, Shingles '15, Rear Addition '78, Eaves/Heat Cables '25, Hood Vents '22, Back Door '24, Electrical Meter Box '25, 2pc bath '23. (id:37788)
Coldwell Banker Win Realty
967 King Street E
Kitchener, Ontario
Welcome to our fish and chips restaurant! With a over 15 years history and a reputation praised by food critics, our store boasts a Google review rating of over 4.2 stars. Conveniently located right off Highway 8, we’re surrounded by residential neighborhoods, busy plazas, and schools—bringing in a steady and loyal customer base. With numerous new residential buildings recently constructed nearby, the future holds great potential for continued growth. The shop is fully equipped, with many major upgrades completed in recent years, including a brand-new fire safety and drainage system to ensure safety and efficiency. The current owner is also willing to provide comprehensive training, making it easy for the new owner to get started right away. Very low rental fee, and there is ample parking space available in the back. This is a fantastic opportunity to step into a well-established and promising food business! (id:37788)
Solid State Realty Inc.
10906 County Road 10
Clearview, Ontario
Welcome to your dream home in the country a spacious and beautifully finished 4-bedroom, 2.5-bath 2-storey home set on 3.1 acres, offering the perfect balance of peaceful rural living with modern comforts. Step inside to discover a bright and inviting main floor featuring pot lights, 9 foot ceilings, quartz countertops, stainless steel appliances with flat top induction heating stove, a stylish backsplash, soft-close drawers, and an eat-in island ideal for everyday living or entertaining. A pantry offers additional storage and convenience. The main floor primary bedroom is a true retreat, complete with a generous walk-in closet and a stunning ensuite bath with a large glass shower, quartz counters and two sinks. The oak stairs leading upstairs, bring you to three additional bedrooms, a full 4-piece bathroom, laundry room, reading nook and a spacious family room perfect as a gym, games room, play space, or sit back and enjoy movies with the family. The partially finished basement includes pot lights, a bathroom rough-in, and plenty of room for storage. Additional upgrades include hot water on demand, UV water filtration, and air conditioning for year-round comfort. Whether you're looking for room to grow, entertain, or simply enjoy the outdoors, this home offers it all on a beautifully treed and 3.1-acre lot with lots of room for parking, double car garage covered front porch, large side deck off the kitchen. A rare opportunity for space, style, and privacy! (id:37788)
Royal LePage Locations North
98 Hume Drive
Cambridge, Ontario
Welcome to this beautifully updated, 2,920 sq ft, 4-bedroom, 4-bathroom home in Cambridges highly desirable Fiddlesticks neighbourhood. Built in 1991 on a premium lot, this property features a rare 3-car garage, fully fenced backyard, covered concrete deck, and a custom-built shed.The main floor offers a bright and functional layout, including a kitchen, formal dining room, living room, and an additional formal room, perfect for entertaining. A newly renovated office, powder room, and main-floor laundry provide added convenience and flexibility.Upstairs, you'll find 4 generous bedrooms, including a spacious primary suite with his-and-hers walk-in closets and a luxurious 5-piece ensuite with jacuzzi tub. A 4-piece main bathroom serves the additional bedrooms.The finished basement provides even more living space, ideal for a rec room, home gym, or guest suite. Recent updates include fresh interior paint throughout (2025) and brand-new carpeting in all bedrooms.Located close to top-rated schools, parks, and amenities, this home offers the perfect blend of space, updates, and location in one of Cambridges most sought-after communities. (id:37788)
Keller Williams Home Group Realty
171 8 Avenue
Kitchener, Ontario
Legal Duplex investment opportunity This spacious legal duplex offers versatile living with three separate levels: Main Level: Features 2 bedrooms, a living room, kitchen, and full bathroom. Upper Level: Contains 4 additional bedrooms and a full bathroom. Basement Unit: A self-contained dwelling with 2 bedrooms, a kitchen, full bathroom, and laundry room. The property includes a detached double car garage, a very large backyard, and parking for 10+ vehicles plus street parking. Both units have access to an emergency fire escape, enhancing safety. Ideal for multi-generational living or investment, this home offers the opportunity to live in one unit and rent out the other. Conveniently located near Fairview Mall, LRT, public transit, and with easy access to Highways 7, 8, 85, and 401. (id:37788)
Peak Realty Ltd.
105 Riverwalk Place
Guelph/eramosa (Rockwood), Ontario
Welcome to the town that Hollywood discovered years ago, Rockwood. This is one of the best kept secrets in Rockwood, Riverwalk Place. These Charleston build Bungalofts have it ALL. Featuring one of the largest lots on the street, professionally landscaped and the extra windows and sunlight that an end unit gives you. These homes were purpose-built and designed for empty nesters, featuring everything you need to live on the Main floor as well as a bedroom, walk in closet, full bathroom and a Family Room in the Loft. The basement is partially carpeted, insulated to the floor and ready for YOUR Dream Rec Room, with 985 sq. ft and a rough in for another bathroom. This is the perfect downsizer property that make it super easy to Lock and Leave in the Winter if you so desire. (id:37788)
Royal LePage Royal City Realty
192 Summit Ridge Drive
Guelph, Ontario
NO MONTHLY CONDO FEES HERE! Enjoy home ownership in this freehold end unit townhouse very well-maintained throughout. The open-concept kitchen has many upgrades including backsplash, undermount lighting, quartz centre island with pot & pan drawers & garbage drawer, pantry with pull-out drawers, pot lights and pendant light,KitchenAid double oven (gas), LG fridge (6 months), dishwasher and new B/I microwave. The surrounding dining area and living room have gleaming hardwood floors and a custom built in gas fireplace. Upstairs, there are 2 spacious bedrooms with a 4 pc bathroom, loft office/den or play area, laundry room with upper cabinets and storage cabinet and a large primary bedroom with huge walk-in closet and 3 pc ensuite with tiled shower with glass door. The basement is waiting your finishing touches and has a 3 pc R/I. Step outside to the fenced landscaped backyard to the stylish wood deck with black railings perfect for entertaining friends and family. With parks, walking trails, sports fields, schools and shopping close by this is an ideal location! (id:37788)
Keller Williams Home Group Realty
320 Robert Ferrie Drive
Kitchener, Ontario
This meticulously maintained two-storey residence features a stunning brick and stone exterior, located in the prestigious, family-friendly Doon South neighbourhood. Offering 4 spacious king-sized bedrooms and 4 luxurious bathrooms, including 3 en-suites on the upper floor, this home is designed for comfort and convenience. A grand double wood staircase leads to both the lower and upper levels, perfect for an in-law suite setup. The home is fully carpet-free, showcasing beautiful hardwood and ceramic tiles throughout. The main floor boasts a large laundry/mudroom , as well as generous formal living and dining room. The family room impresses with its soaring double-height coffered waffle ceiling and a cozy gas fireplace. Custom oversized windows illuminate every room with abundant natural light. The chefs dream kitchen features maple cabinetry, granite countertops, and an oversized centre island, along with walk-in pantry - a must-see to truly appreciate its design. A private office is also conveniently located on the main floor. The second floor completes the home with a grand master bedroom, featuring oversized double doors, a walk-in closet, and a luxurious 5-piece en-suite with a two-person walk in shower. the second bedroom has its own 4-piece en-suite, while the third and fourth bedroom share a Jack-and-Jill bathroom. The unspoiled basement is waiting for your personal touch, offering the perfect layout for a future recreation room or additional living space. Ideally located near schools, Conestoga College, and HWY 401, this home offers both luxury and practicality to the modern family. (id:37788)
Peak Realty Ltd.
5020 First Line
Erin, Ontario
Custom-Built Luxury Bungalow on 2.4 Private Acres with Escarpment Views. Welcome to this one-of-a-kind custom-built bungalow offering 3,400 sq. ft. of refined main floor living space, perfectly nestled on 2.4 acres of serene countryside. With panoramic views of the escarpment and set well back from the road, this residence offers exceptional privacy while being just 20 minutes from the 401. Designed with luxury and functionality in mind, the home boasts soaring ceilings and oversized windows, creating an expansive, airy ambiance throughout allowing the natural landscape in and flooding the home with light. The main level features a seamless open-concept layout anchored by a great room and primary bedroom with oversized sliding doors opening to an extended outdoor living space with a two sided fire place, hot tub, and an abundance of entertaining space. The heart of the home is a chefs dream kitchen outfitted with top-tier Wolf, SubZero, and Cove appliances, complemented by a stylish servery just off the formal dining room. Retreat to the spacious primary suite, a true sanctuary offering an oversized spa-inspired ensuite complete with heated floors, a large walk-in shower, water closet, luxurious soaker tub, dual sinks with an extended vanity, and a generously sized walk-in closet. Two additional bedrooms on the main floor each enjoy their own private ensuites. Downstairs, the wow factor continues. The 10-foot ceilings and expansive windows make the finished basement feel anything but below grade. Designed for versatility, the lower level includes a full gym, sauna, and a private entry from the oversized 3-car garage making it perfect for an in-law suite. This separate living space features a bedroom, full bath, and kitchenette with a fridge, sink, and microwave. Every detail has been thoughtfully considered. Truly, this is a rare opportunity to own a stunning estate home where luxury, privacy, and convenience converge. (id:37788)
Royal LePage Royal City Realty
14 Gilpin Crescent
Collingwood, Ontario
Stunning Family Home with Legal Basement Apartment in Mountaincroft - Welcome to this beautifully renovated two-storey brick home, perfectly situated on a desirable crescent in Collingwood's sought-after Mountaincroft community. Thoughtfully designed and extensively updated, this home blends elegance with modern functionality. The custom feature walls and refined millwork add warmth and character throughout. The open-concept main floor offers a welcoming flow, highlighted by engineered hardwood flooring and a cozy gas fireplace, ideal for relaxing on chilly evenings. The updated kitchen, complete with stainless steel appliances, a spacious island and a large dining area easily accommodates family and friends. A stylish two-piece powder room and main-floor laundry add to everyday convenience. Step outside to a fenced backyard with a lovely deck, perfect for entertaining. The yard is roughed-in for a hot tub, with electrical already in place. Upstairs, the primary suite features a spa-inspired ensuite with soaker tub, glass shower, and an oversized walk-in closet that offers the flexibility to convert into a fourth bedroom. Two additional bedrooms share a beautifully appointed 4-piece bath, offering comfort and privacy for family or guests. The attached two-car garage with inside entry provides ample storage. A standout feature of this home is the fully legal basement apartment, complete with private entrance, 1 bedroom, 1 bathroom and full kitchen ideal for extended family, guests, or generating rental income. This basement can also be accessed from the main floor hallway and easily used for every day living. Set in a welcoming, family-friendly neighbourhood, this home offers the perfect balance of style, space, and functionality. Whether you're looking for a move-in ready residence with income potential or a multi-generational living solution, this Mountaincroft gem is a must-see. (id:37788)
Royal LePage Locations North

