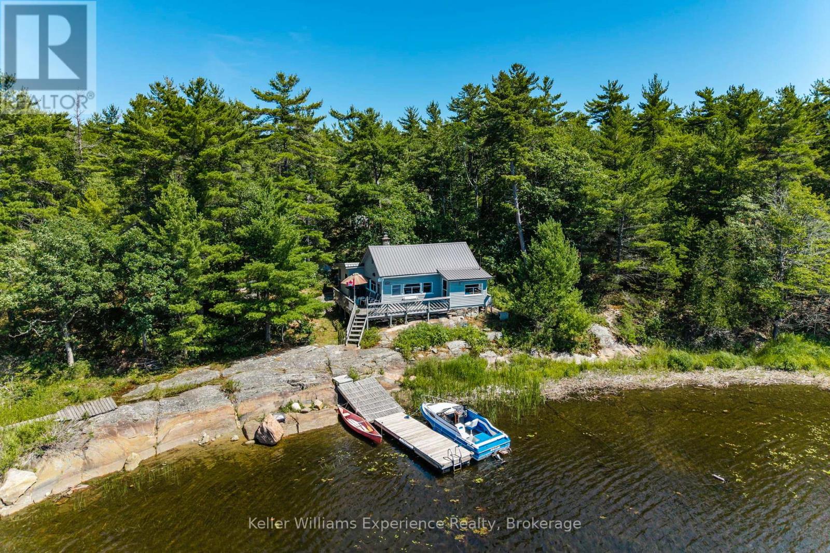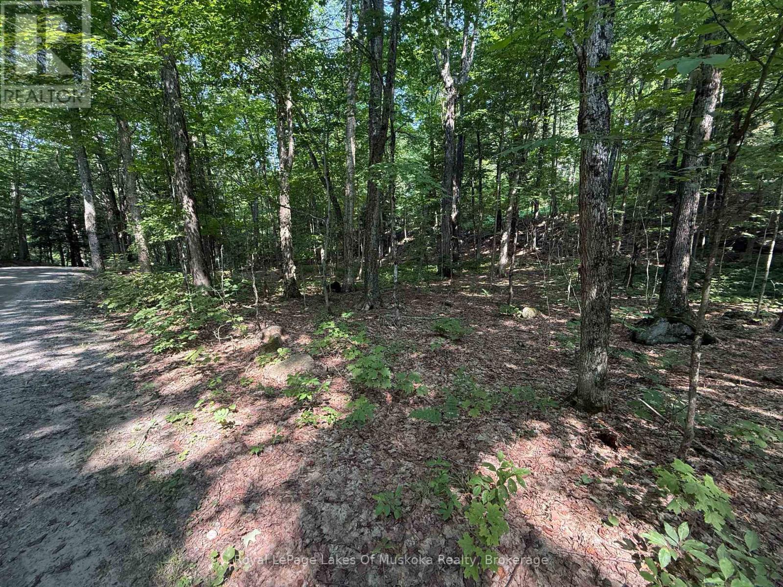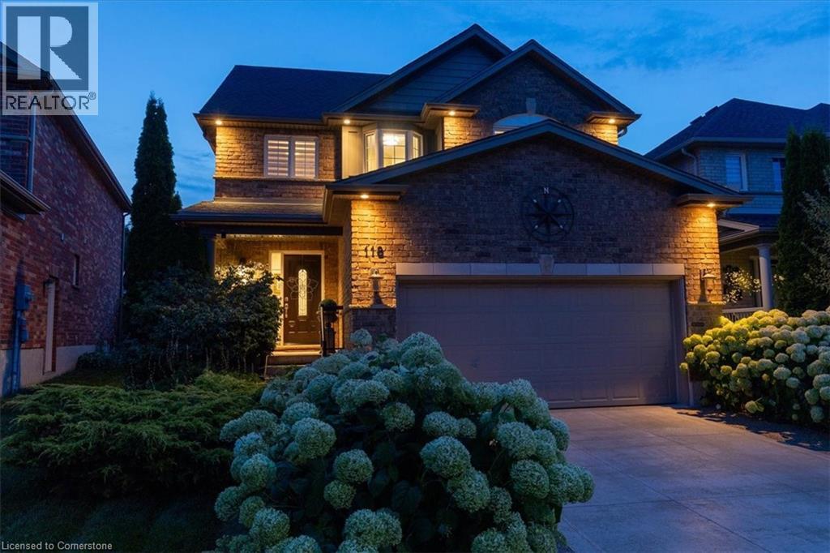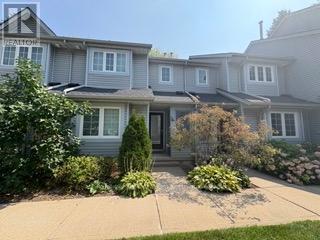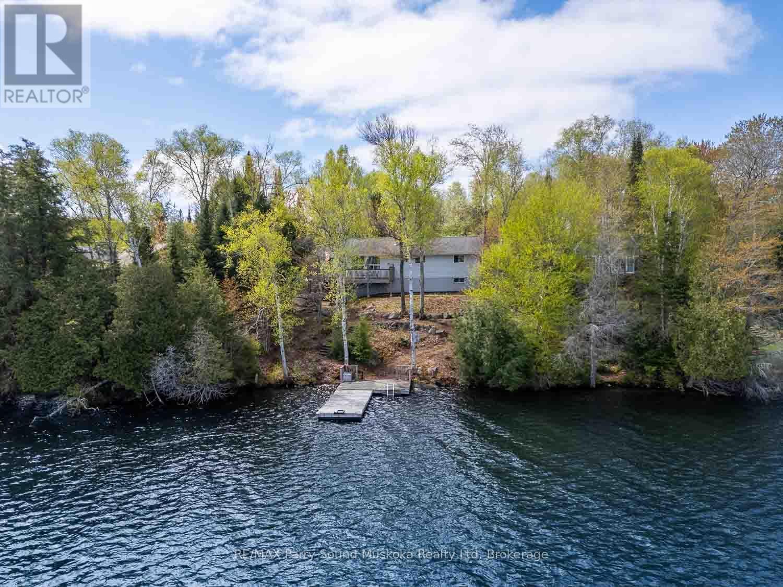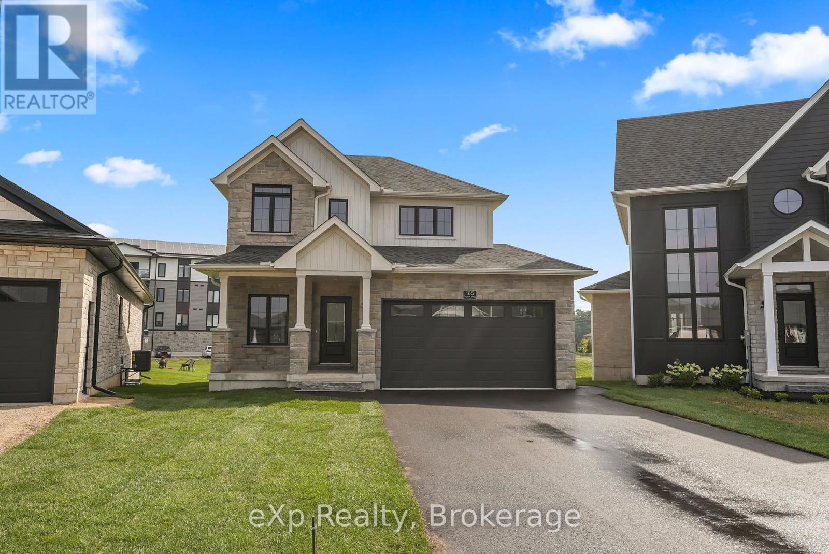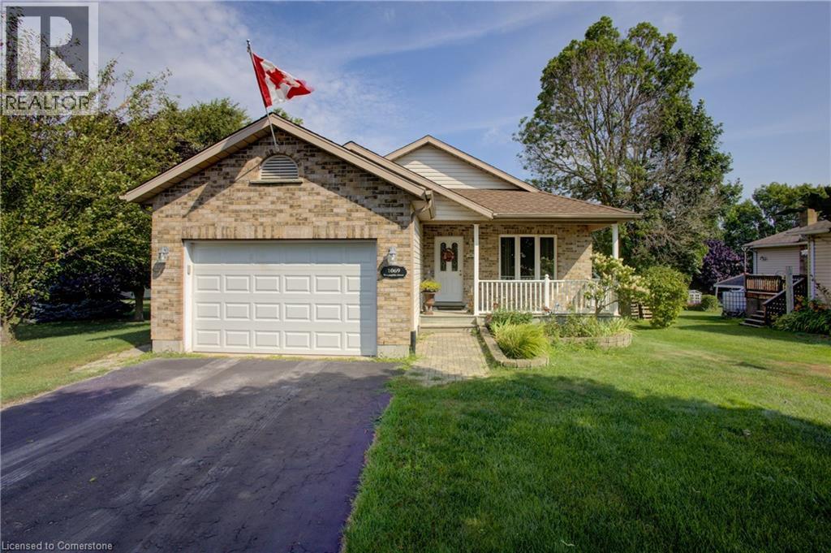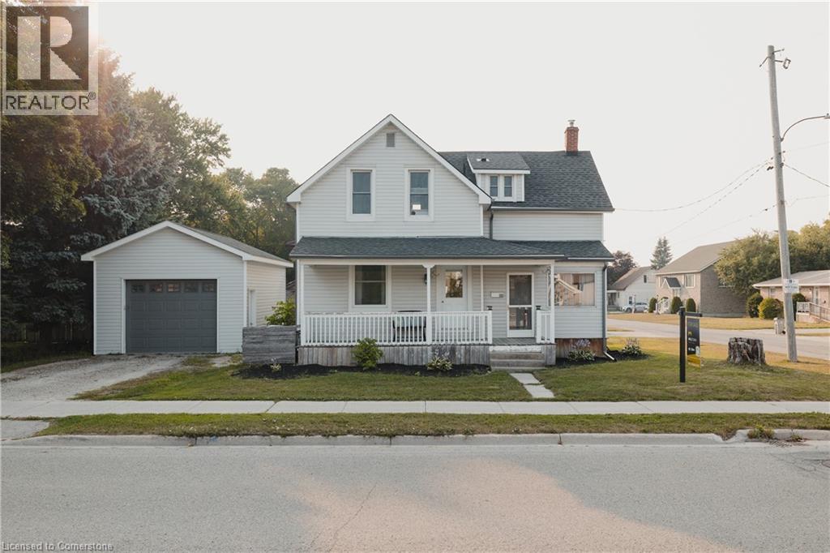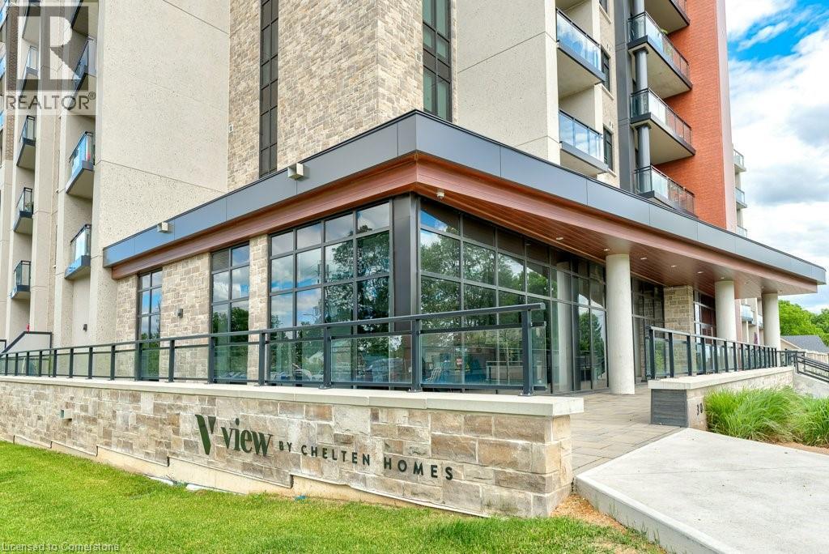1268 Notre Dame Dr
Petersburg, Ontario
COUNTRY HOME LOCATED JUST 5 MINUTES FROM KW. THIS BEAUTIFUL FAMILY HOME SITS ON 1/2 ACRE IN DESIRABLE PETERSBURG. With a mix of charming and modern, Petersburg features amenities such as parks, trails, schools, golfing and about a 3 minute drive into Kitchener, ON. This all brick home offers 4 bedrooms, two 4-piece bathrooms, two living spaces and has undergone recent updates. The main level of the home features the primary bedroom, featuring lots of closet space and with an access door to the levels 4-piece bathroom that was renovated in 2017, and offers a beautifully tiled flooring, ample storage options underneath the double sink vanity and quartz countertops. The kitchen has been renovated to the studs in 2021, and now offers a very modern look with built in cabinetry and pull out drawers, a large kitchen island and quartz countertops. The living room has a wood fireplace placed on a brick feature wall, and offers a sliding door exit to a balcony space. The fully finished basement has been recently completely renovated it offers a fourth bedroom added in 2019. The basement is extremely spacious and features a gas fireplace on a brick feature wall. The second floor features the remaining 2 bedrooms one of which features an additional balcony, and both offering individually remote controlled heating and cooling via mini-split heat pumps. The second 4-piece bathroom features ample storage space underneath the sink and a large window allowing for natural light to flow through the room. The backyard of the home is fully fenced and features lots of green space, has had a concrete patio completed in 2018 and a new composite deck to enjoy completed this year. The backyard also features a large vegetable garden, fenced chicken coup, and an abundance of storage space! As well as all the above updates, this home has also had a new combo hybrid heat pump and natural gas furnace installed (2024). Come see for yourself all that 1268 Notre Dame has to offer! (id:37788)
RE/MAX Twin City Realty Inc. Brokerage-2
182 Eden Oak Trail
Kitchener, Ontario
“Ridgewood” model by New Lifestyle Homes is more than just a house – it’s a lifestyle. Boasting 4 spacious bedrooms, 3.5 luxurious bathrooms, this home offers thoughtfully designed layout for modern family living. From the moment you arrive, the elegant exterior, wide front porch & parking for 3 vehicles (one in garage, 2 in driveway) set the tone for what’s inside. Step into a carpet-free main level enhanced with premium flooring (2023) and soaring 9-foot ceilings that create a bright and open feel. The chef-inspired kitchen, featuring ceiling-height cabinetry, an oversized island, stainless steel appliances & ample counter space – perfect for hosting, cooking, or family baking sessions. The upper level features a serene Primary Suite with a large walk-in closet & a spa-like ensuite bathroom. The additional 3 generously sized bedrooms are ideal for growing families, offering plenty of space for full-sized furniture and large closets for effortless organization. Downstairs, the fully finished basement, done in 2017, featuring a sprawling recreation room, ideal for movie nights, kids' play area, or a future home gym. With a full 3-piece bathroom, the space also offers the flexibility for an in-law suite or guest retreat. Step outside to a backyard designed for enjoyment and privacy – complete with exposed aggregate concrete patio, a fully fenced yard & ample space for BBQs, entertaining & play. The Location is unbeatable. Just steps from top-rated schools, parks, trails & the scenic Grand River, this family-friendly neighbourhood offers the perfect balance between urban convenience and natural beauty. Enjoy nearby shopping, dining, public transit, and quick access to highways. A vibrant community with a stunning home, This is a place to grow, connect & create lasting memories. Book your showing today and make its your before its Gone! (id:37788)
RE/MAX Twin City Realty Inc.
8326 Is 2210 Georgian Bay
Georgian Bay (Gibson), Ontario
Escape to your very own private paradise on Portage Island, nestled in the heart of Georgian Bay. This rare and exclusive offering sits on over 2 acres of natural landscape with an impressive 320 feet of private water frontage. Tucked into a quiet, protected bay on the Freddy Channel, this property offers calm, crystal-clear waters ideal for kayaking, paddle boarding, swimming, and relaxing by the shoreline. The shallow, soft-bottom entry makes it perfect for families and waterfront enjoyment of all kinds.The charming 3-bedroom, 1-bathroom cottage blends rustic charm with timeless Georgian Bay character. Inside, you'll find authentic cottage finishes throughout, highlighted by a striking hand-laid stone fireplace that brings warmth and charm to the open-concept living space. The cottage is well-maintained and move-in ready, featuring a durable steel roof, natural wood finishes, and large windows that frame spectacular views and flood the space with natural light.Step outside onto the spacious deck the perfect place to unwind, entertain, and take in the panoramic westerly views. Sunsets here are nothing short of breathtaking. Whether you're enjoying morning coffee on the deck, dining al fresco, or stargazing under clear northern skies, this outdoor space is made for making memories.Surrounded by windswept pines and granite outcroppings, this property offers the quintessential Georgian Bay setting with total privacy, peace, and endless opportunities for outdoor adventure. Don't miss this rare opportunity to own an iconic Georgian Bay island cottage in a premier location. (id:37788)
Keller Williams Experience Realty
190 St Andrews Street Unit# C1
Cambridge, Ontario
Retail, Service, Professional or medical space consisting of 1,531 square feet in an established plaza, located in a high density residential area of West Galt in Cambridge, unit was previously leased as a hair salon (id:37788)
RE/MAX Twin City Realty Inc.
Lot 134 Brennan Circle
Huntsville (Stisted), Ontario
Exceptional Value for Waterfront Access in Norvern Shores on Lake Vernon! This prime 1 acre building lot presents a rare chance to create your ideal retreat in a peaceful, natural environment. Set within a 450+ acre private community, residents enjoy access to over 5,000 feet of shoreline along with fantastic amenities for the whole family. As part of the Norvern Shores Association, you'll have exclusive use of a sandy, child-friendly beach, a waterfront pavilion, boat launch, volleyball court, and playground perfect for relaxing and making cherished memories. The beach is approximately 800 metres from the property, offering convenient access while maintaining a sense of privacy. The land is leased through the well-established Norvern Shores Association, active since 1958, offering long-term security and stability with no renewal concerns. A one-time membership fee of $10,000 (2025) and annual dues of $1,275 (2025) apply. Please note: short-term rentals are not permitted, helping preserve the quiet and private setting of the community. Showings require agent accompaniment. An affordable opportunity to experience the waterfront lifestyle without the premium price tag don't miss out! (id:37788)
Royal LePage Lakes Of Muskoka Realty
190 St Andrews Street Unit# C1
Cambridge, Ontario
Retail, Service, Professional or medical space consisting of 1,531 square feet in an established plaza, located in a high density residential area of West Galt in Cambridge, unit was previously leased as a hair salon (id:37788)
RE/MAX Twin City Realty Inc.
622 Basswood Street
Waterloo, Ontario
Discover this stunning end-unit freehold townhome in the sought-after Columbia Forest community! Offering 1,699 sq. ft. across three levels, this bright and inviting home features 3 bathrooms, a fully finished basement, and a versatile third-floor loft. The primary suite includes a private 4-piece ensuite and walk-in closet. Enjoy an open-concept main floor with a seamless flow from the kitchen and dining area to the living room, where sliding doors lead to a deck and a private backyard. Ideally located within walking distance to the YMCA, top-rated schools, transit to local universities, and a wide range of amenities. Seeking AAA+ tenants. (id:37788)
Royal LePage Peaceland Realty
118 Banffshire Street
Kitchener, Ontario
Pride of ownership is the best description for this home! A beautifully landscaped and manicured front yard surrounds the two-tone concrete driveway and walkway leading up to the virtually all brick, classic home sitting on a slightly pie shaped lot measuring almost 50’ along the back. The home is carpet free and the layout versatile offering a formal, semi private living room and practical mud room laundry upon entry from the garage. The kitchen, dining room and family room share the open space along the back of the home. The gourmet, eat in kitchen features built-in stainless-steel appliances with a gas cooktop, five-person central island and quartz countertops; a subtle mosaic backsplash connects colour tones from the oak cabinets to the countertops. The sliding door of the dining room gives access to the fully fenced yard complete with patio and gazebo. The family room is open to above with a beautiful oak staircase featuring iron spindles and overlooking a stunning feature wall with stone veneer and gas fireplace insert surrounded by large windows. A rich hardwood floor matching the stairs flows through the three bedrooms of the second floor. The primary suite offers a walk in closet and 5 piece ensuite with a spa like feel; an elegant archway separates it from the bedroom. A four-piece bathroom completes the balance of the second level. The finished basement increases the home appeal even further; 3 piece bathroom, bedroom and recreation room with wet bar, all finished with LED pot lighting, make for an ideal in-law setup. Walking distance to Huron Natural Area, close proximity to shopping and excellent schools, and quick access to the 401 are all major location advantages that this home benefits from. Don’t miss out! (id:37788)
RE/MAX Twin City Realty Inc.
34 - 146 Settlers Way
Blue Mountains, Ontario
Welcome to Unit 34 at 146 Settlers Way. Available for an Annual Lease. This beautifully updated unit can come furnished or unfurnished. 3-bedroom, 3-bathroom townhome nestled in the heart of The Blue Mountains. Perfectly located just minutes from Blue Mountain Village, ski hills, hiking trails, golf courses, and the sparkling shores of Georgian Bay, this home offers year-round adventure and relaxation. Open concept living / dining / kitchen are perfect for entertaining. Step outside the living space onto the deck to BBQ or enjoy the sunrise. The spacious primary bedroom has a 4 piece ensuite and generous sized walk in closet, while the additional bedrooms offer flexibility for guests, family, or a home office. In-unit laundry and 1 dedicated parking spot add to the convenience. Visitor parking is also available. (id:37788)
Royal LePage Locations North
1931 B South Horn Lake Road
Magnetawan, Ontario
If your life's vision includes a family cottage on sought after Horn Lake, located just outside the village of Burks Falls then this 4 season, 3 bedroom home might be what you're looking for. This property lends itself well to the creation of small gardens, stone pathways and a fire pit for enjoyment and entertaining outdoors.This 1180sf home includes a bright muskoka room with a walk out to the deck, perfect for gathering with friends to savor steaks right off the BBQ. The open concept kitchen and living area are warmed by a wood stove and offer views overlooking this beautiful, clear, spring fed lake. The lower level presently provides over 800sf of workshop space with its own separate entrance. Relax at the end of the day enjoying evening sunsets by the water or being entertained by the northern lights. (id:37788)
RE/MAX Parry Sound Muskoka Realty Ltd
66 Christy Drive
Wasaga Beach, Ontario
Welcome to comfort and charm in the heart of Wasaga Beach! This bright and beautifully maintained 2-storey home is nestled in a quiet, family-friendly neighbourhood and offers 4 spacious bedrooms, including a serene primary suite with its own ensuite and walk-in closet. The upgraded kitchen flows seamlessly to a manicured backyard oasis with a cozy firepit, perfect for summer evenings and entertaining. Full of natural light and thoughtfully updated, this home is ideally located close to shops, restaurants, schools, golf, transit, and, of course, the iconic Wasaga Beach and boardwalk. Vacant and virtually styled to showcase its potential, this move-in ready home is the perfect lease opportunitybook your private showing today! (id:37788)
Revel Realty Inc
259 - 85 Theme Park Drive
Wasaga Beach, Ontario
Location + Amenities + Affordability = Endless summer fun! Seasonal retreat in popular Countrylife Resort. (7 months April 26th-Nov 17th). This 2019 Outback By keystone features plenty of space to enjoy the Wasaga Beach Lifestyle. Centrally located with parking for two cars and a very short walk to the beach, pools and amenities. Beautifully landscaped yard with outdoor decks and patios makes this private oasis a pleasure to spend time in. 1 bedroom 1 bath with open concept living space perfect for entertaining family and friends. Low maintenance exterior with nice size storage shed for all of your beach toys. Furnished with central A/C. This Cottage is move in ready! Resort features pools, splash pad, clubhouse, tennis court, play grounds, mini golf and short walk to the beach. Gated resort w/security. This unit has been very well maintained and is a pleasure to show! 2025 Seasonal Site fees are $5,800 plus HST (id:37788)
RE/MAX By The Bay Brokerage
352 Dundas Street Unit# 4
Cambridge, Ontario
Great little bachelor in the heart of the city with local transit, shops parks and paths within steps from your front door. Includes fridge, stove & microwave, all utilities included with 1 parking space and on site coin-op laundry. (id:37788)
RE/MAX Real Estate Centre Inc.
165 Jack's Way
Wellington North (Mount Forest), Ontario
Nestled in a modern cul-de-sac on the peaceful outskirts of Mount Forest, this brand new 2 storey Candue build has been thoughtfully designed for both style and functionality. The home showcases an elegant exterior with stone and vinyl siding, complemented by a spacious oversized garage. Inside, the layout is perfectly tailored for family living. The main floor is designed for entertaining, with a beautifully appointed Barzotti Kitchen with quartz countertops that includes appliances, an island with seating, and seamless flow into the Dining Room - which opens to the back deck! The cozy Living Room, anchored by a gas fireplace, is perfect for relaxing evenings at home. The fluted fireplace surround with the built-in bookshelves are a beautiful focal point in this bright space. The second floor features three Bedrooms, including a luxurious primary suite with a walk-in closet and a private En-suite. For added convenience, Laundry is also located on the second level. The fully finished Basement expands your living space, offering a versatile Recreation Room with an electric fireplace, a fourth Bedroom, and a full Bathroom. With the peace of mind provided by a Tarion warranty, this home is ready for you to make it your own. Don't miss the opportunity to live in this beautiful new build in one of Mount Forest's most desirable neighborhoods! (id:37788)
Exp Realty
1069 Mclaughlin Street
Wroxeter, Ontario
Welcome to this lovely 3 bedroom, 2 bathroom home on a rare double lot. Nestled amidst tree-lined streets and classic country charm, this inviting home offers an idyllic retreat from the bustle of city life. Here, neighbors greet each other with warm smiles and the pace slows enough to enjoy the simple pleasures—morning walks to the nearby park, afternoons spent in sun-dappled gardens, and evenings filled with laughter on the porch. Discover a place where community spirit thrives and every corner tells a story of comfort and belonging. (id:37788)
Kempston & Werth Realty Ltd.
141 Chapel Street Unit# 13
Kitchener, Ontario
BIG, BEAUTIFUL & BRIGHT!!! PARKING SPOT INCLUDED!!! FLEXIBLE AVAILABILITY including September 1st!!! Welcome home to 141 Chapel St.!!! THE SPACE - Clean, quiet, bright and spacious apartment. Consists of 2 bedrooms, 1 full bathroom, kitchen, huge living room, coin laundry in building. This apartment offers quiet, clean, mature and friendly neighbours. Parking space - INCLUDED. Locker - INCLUDED. Extra parking spot available. THE NEIGHBOURHOOD - Mature neighbourhood with beautiful trees and owner pride defines the Central Frederick Community! Conestoga College, U of W School of Pharmacy, WLU School of Social Work, Suddaby Public School (JK-6), Courtland Avenue Public School (7-8), Cameron Heights Collegiate (9-12). Steps to Brubacher Park, Kitchener Public Library, Centre in the Square, Kitchener Auditorium, Frederick Mall, Civic Center Park and more! (id:37788)
Royal LePage Wolle Realty
223 Pioneer Drive Unit# B10
Kitchener, Ontario
Amazing location!! This well maintained townhouse has 3 bedrooms, 2 full bathrooms, open concept living/dining, eat-in kitchen with stainless steel appliances, fully-fenced backyard, located in the desirable family-friendly neighbourhood of Doon South, within 5 minutes walking distance to the Mall, Schools, Trails and Parks and close to Doon Valley and Deer Ridge Golf Course, Conestoga College, and Homer Watson Park. Commuters dream, just off the 401 and public transit is a few steps away. No student please. Two parking spaces, one is assigned and a second is rented. (id:37788)
RE/MAX Real Estate Centre Inc.
505 Wallace Avenue S
Listowel, Ontario
Welcome to 505 Wallace Avenue- a charming 3-bedroom, 2-bathroom home situated on a desirable corner lot in Listowel, ON! Begin your mornings with a coffee or unwind in the evening on the inviting covered front porch—a peaceful spot to relax and enjoy the outdoors. Inside, this well-maintained home offers a comfortable and functional layout, ideal for couples or small families, and includes a detached garage for convenient parking and extra storage. There's also potential to expand your living space in the unfinished basement, ready for your personal touch. The fully fenced backyard provides both privacy and ample space for outdoor entertaining. Located just minutes from downtown Listowel, schools, parks, and everyday amenities, this home offers the perfect blend of small-town charm and every day convenience. Don’t miss your opportunity to make this home your own—book your private showing today! (id:37788)
Exp Realty
30 Hamilton Street S Unit# 407
Waterdown, Ontario
Welcome to this Beautiful condo located in the centre of Watertown, and within close proximity to trails, shopping, restaurants, and the Way. This 5 year old condo features an ample balcony, and a 1bedroom plus den layout, and 1 bathroom, and it comes equipped with high end finishes such as high-end laminated floors, quartz countertops, and smart lights. The building is also full of great amenities like a Fully equipped GYM, a Rooftop terrace, pet wash station, EV charging stations, media room, and an in-house concierge. Offers welcome anytime! (id:37788)
RE/MAX Real Estate Centre Inc.
69 Rhonda Road
Guelph, Ontario
Welcome to 69 Rhonda Rd, a charming 3+1 bedroom backsplit nestled on an expansive 68 X 134 ft lot in one of Guelph’s most family-friendly neighbourhoods! Framed by mature trees and a welcoming front porch, this warm and inviting home offers the perfect blend of space & comfort. Step inside to a sun-filled living and dining area adorned with hardwood floors, elegant crown moulding and a massive picture window that fills the room with natural light. The spacious eat-in kitchen features classic white cabinetry with glass display accents, Carian countertops with an integrated meganite sink, tiled backsplash, mostly stainless steel appliances and a pantry cupboard with pull-out drawers. Upstairs, you’ll find 3 generously sized bedrooms with large windows and hardwood flooring, alongside a tastefully renovated main bathroom showcasing a floating vanity and a modern shower/tub combination. A few steps down, the lower level offers a spacious and flexible family room with oversized windows, making it perfect for a home office, playroom, guest bedroom or movie space. A convenient powder room and separate side entrance open up future possibilities for an in-law suite or income potential. The lowest level includes a 4th bedroom and a finished rec room, adding even more room to grow. The fully fenced backyard is a private sanctuary, complete with towering trees, a shed for extra storage and ample space for entertaining, gardening or simply enjoying the outdoors in peace. With an attached garage and a four-car driveway, there’s plenty of room for all your parking needs. Just seconds from Hanlon Parkway for easy commuting and a short stroll to Willow West Mall with grocery stores, restaurants, shops and everyday essentials, this location offers unbeatable convenience. Nearby Margaret Greene Park features sports fields, pickleball and tennis courts, a leash-free dog zone and more—everything your family needs is right at your doorstep! (id:37788)
RE/MAX Real Estate Centre Inc.
470 Trembling Aspen Avenue
Waterloo, Ontario
Very clean and very well maintained 4 bedrooms, 4 bathrooms, Finished Walk-Out Basement, Carpet Free family home located in the most desirable Laurelwood area. Open concept on the main floor; Spacious kitchen with a lot of cabinet storage. Large living room and dining area. Walk out to a big deck. Second floor comes with 4 good size bedrooms and the primary bedroom with En-suite; Newer roof, newer furnace and newer Fridge. Big deck; Jacuzzi in the 2nd floor bathroom. Few minutes walking to the top rated schools in the region - Abraham Erb P.S. and Laurel Heights Secondary School. Close to Universities, YMCA, Costco and Shopping. Shows AAA! Rent + Utilities, at least 1 Year Lease, Landlord prefers family living there. Good credit and employee letters are required, available Sep. 1st, 2025. (id:37788)
Peak Realty Ltd.
219 Kingswood Drive Unit# 18
Kitchener, Ontario
Charming Condo Townhome in a Prime Location! This freshly updated 3-bedroom, 1.5-bathroom condo townhome offers incredible value for first-time buyers or investors alike. Enjoy a carpet-free interior featuring brand new flooring, modern LED pot lights throughout, and a cozy gas fireplace in the living room. The main living space opens to a private backyard — perfect for relaxing or entertaining. Additional upgrades include a new heat pump for efficient heating and cooling. Reasonable condo fees add to the appeal. Located within walking distance to numerous amenities, great elementary schools, and just minutes from the expressway, this home truly has it all. Don’t miss this fantastic opportunity! (id:37788)
Royal LePage Wolle Realty
20 Sienna Street Unit# D
Kitchener, Ontario
Your home search is over! Welcome to this beautifully appointed bungalow-style condo, thoughtfully designed with an open-concept layout that exudes warmth and sophistication. This impeccably maintained residence features premium finishes throughout, including granite countertops, a stylish ceramic backsplash, a sleek new black kitchen faucet, and stainless steel appliances, complemented by a spacious island with breakfast bar. The kitchen seamlessly flows into a distinct dining area and an inviting living space, creating an ideal setting for both relaxation and entertaining. The home offers two bright bedrooms with lofty ceilings, enhancing the modern and airy ambiance. The modern 4-piece bathroom is complemented with granite countertops & is conveniently situated close to the linen closet, in-suite laundry, and utility area. Ample storage is provided by a generous in-suite closet, ensuring practicality meets elegance. Located on the main floor, this corner unit ensures excellent privacy and features a large covered balcony, perfect for enjoying a quiet morning coffee or unwinding at the end of a long day. The private front entrance is just steps from a well-lit, dedicated parking space. Incredible location situated in the Huron Park Community! Across the street, a brand-new shopping centre, featuring Grocery, Starbucks, and Tim Hortons, caters to daily needs, while nearby amenities include a dog park, scenic walking trails, and the expansive RJB Schlegel Park. You will be impressed! (id:37788)
RE/MAX Solid Gold Realty (Ii) Ltd.
288 Margaret Avenue
Stoney Creek, Ontario
Meticulously kept bungalow on park-like lot! Are you searching for a home that exudes pride of ownership? Here it is! This charming place will capture your heart and your sensibilities. Large living room with updated bow window, updated timeless white kitchen open to dining room + lovely sunroom with views over your incredibly manicured 77x211 foot lot! 2 right sized bedrooms, plenty of closet space and an updated full bath with tons of storage complete the main level. The partially finished basement features separate side entrance with access to the 1 car attached garage, huge rec room, 2 pce bath + a separate shower in the utility area & a dream workshop space! Behind the garage is a hidden treasure...your own potting room for the avid gardener! The grounds must be seen; words cannot fully describe the beauty of the perennial gardens, arbors, meandering pathways, pond, mature trees and grass spaces. A huge driveway that is hard to find, quaint front porch & high end roofing all in a prime Stoney Creek location! Loved by the same family for 60+ years. This rare opportunity is one you have to see in person. Book your viewing today! (id:37788)
RE/MAX Real Estate Centre Inc.



