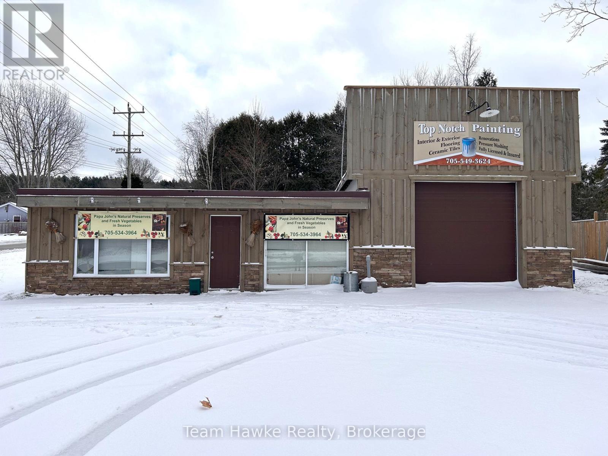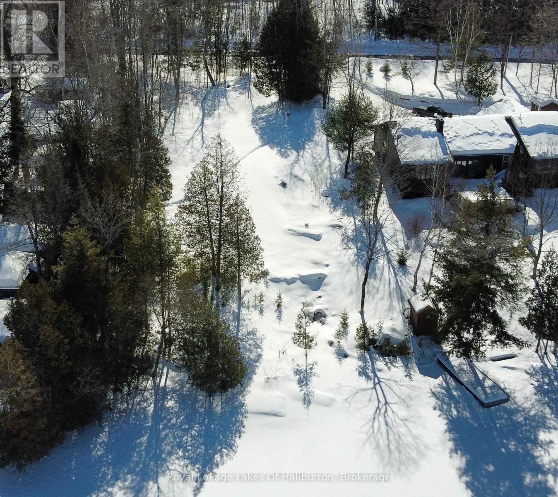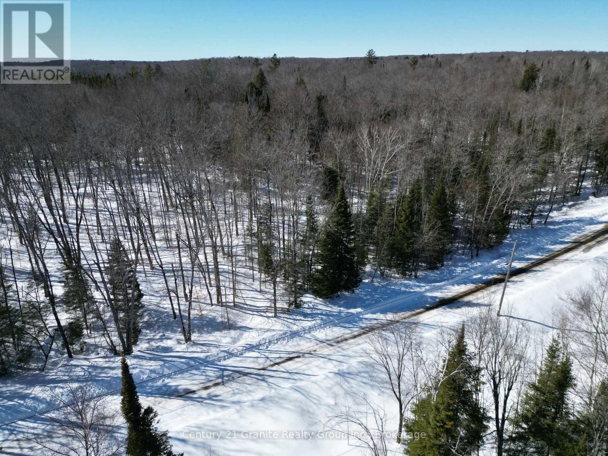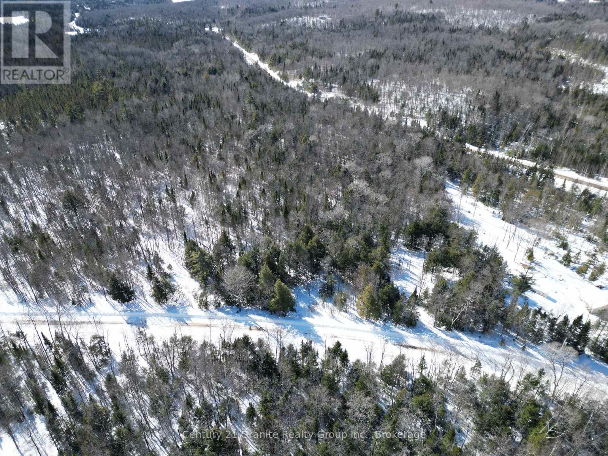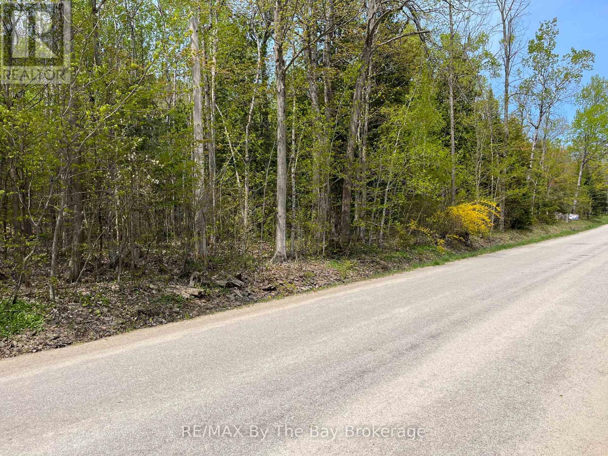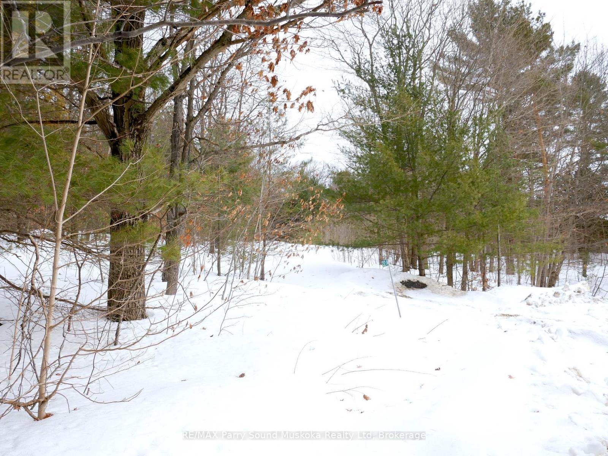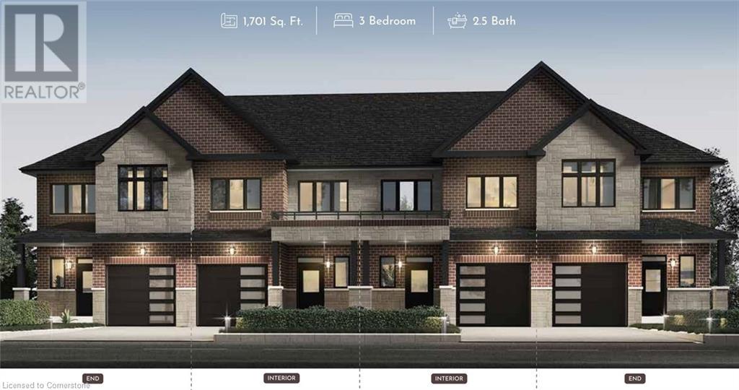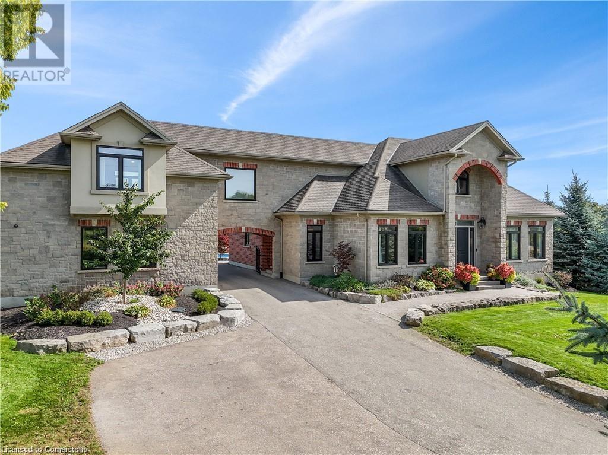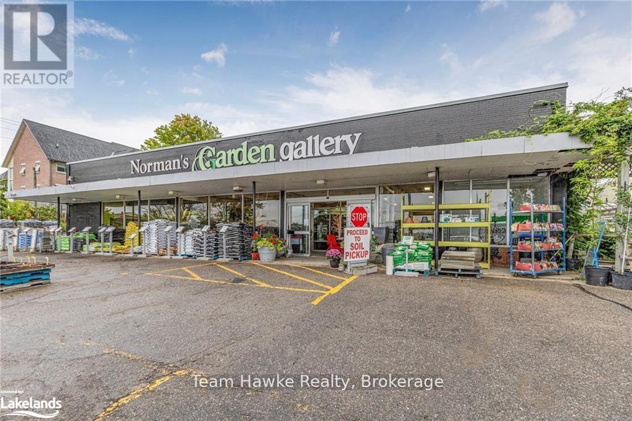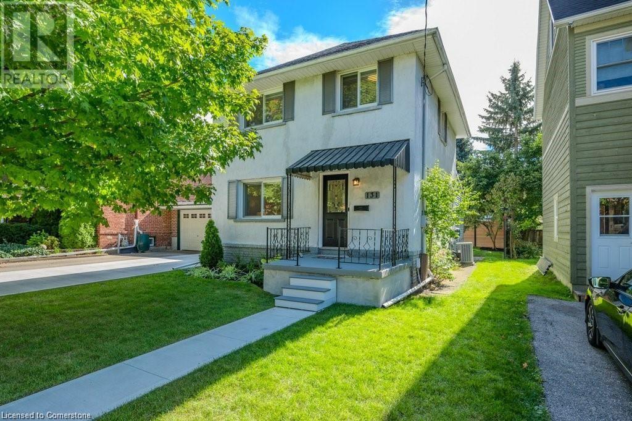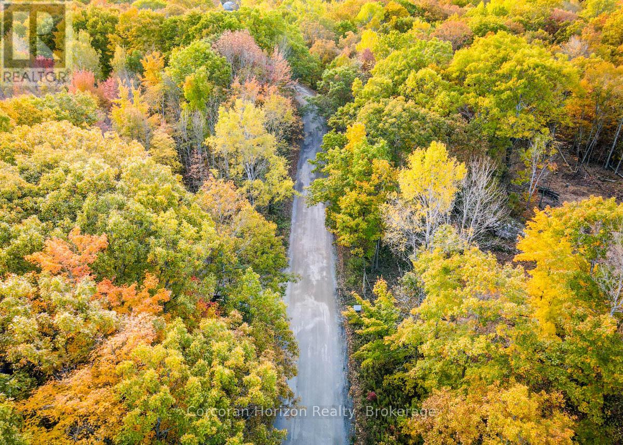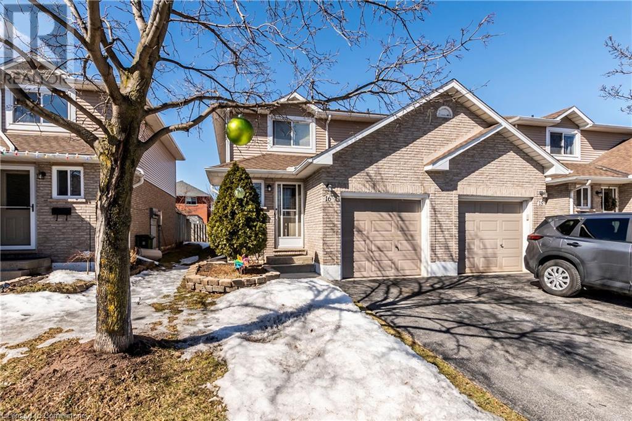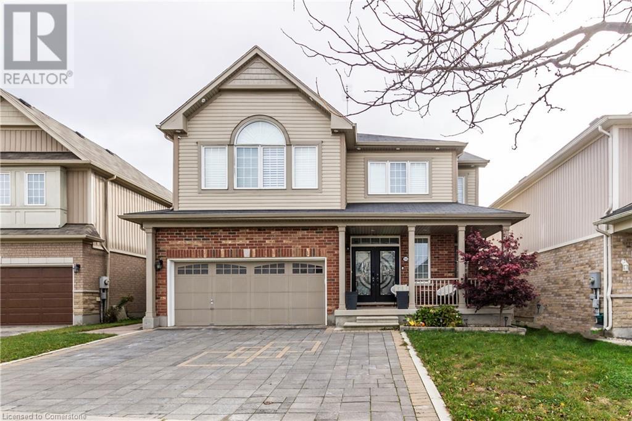156 Robert Street
Penetanguishene, Ontario
MAJOR PRICE REDUCTION! This solid commercial building sits on a large corner lot in Penetanguishene and is zoned M1 (Industrial), offering a wide range of permitted uses. Located on an arterial road, the property provides excellent exposure and accessibility. This is a great opportunity to invest or establish your business in a growing waterfront community on Georgian Bay. (id:37788)
Team Hawke Realty
0 Kashagawigamog Lake Road
Minden Hills (Minden), Ontario
Discover the perfect gentle sloping direct waterfront property on the highly sought-after Kashagawigamog Lake, part of a stunning 5-lake chain. Boasting 112 feet of sandy shoreline, summer sunsets and mature trees with a cleared building site, this rare opportunity provides ample space to build your dream home or cottage with walkout basement, breathtaking lake views and easy access to the water. Located on a year-round township-maintained road, this property offers both convenience and tranquility. Just minutes from Haliburton and Minden, you will have access to all amenities, while the ability to boat to lakeside restaurants or right into Haliburton Village adds to the incredible lifestyle this location provides. Kashagawigamog Lake features over 2,000 acres of pristine water and 68 km of scenic shoreline, dotted with towering trees and rugged granite outcroppings that enhance its natural beauty. A true haven for water enthusiasts, enjoy endless boating, swimming, and fishing right at your doorstep. Beyond the lake, the area offers year-round activities including nearby golf courses, marinas, hiking, and winter sports. With hydro at the lot line and just a 2.5-hour commute to the GTA, this is an exceptional opportunity to own a piece of paradise in one of Haliburton's most desirable waterfront communities .Don't miss this chance to create your ultimate lakeside retreat! (id:37788)
Royal LePage Lakes Of Haliburton
1059 Ablett Court
Algonquin Highlands (Stanhope), Ontario
Superb, well treed, and private 1.2 acre building lot in beautiful Algonquin Highlands. The property is situated between Maple Lake and Green Lake on a privately maintained road only a short distance from Hwy 118. The building area and driveway are already cleared and ready for your new build. Ablett Court is a dead end roadway providing additional privacy with 2 separate entrances. Mature trees dominate the perimeter of the property. A recent survey has marked all of the property lines. Close proximity to Carnarvon to the west (5 minutes) or Haliburton to the east (15 minutes). Lots of nearby amenities including golf, restaurants, breweries, shopping, groceries, and LCBO. Book an appointment today. (id:37788)
Royal LePage Lakes Of Muskoka Realty
0 Indian Point Road
Dysart Et Al (Dudley), Ontario
A stunning 18.6-acre parcel just 10 minutes from downtown Haliburton! This expansive property boasts over 570 feet of frontage on a year-round municipal road with hydro access. Only 2.2 km away, a public boat launch provides easy entry to Drag Lake, one of Haliburtons premier waterfront destinations. Additionally, an adjacent 4.86-acre lot is also available, offering even more potential to expand your dream property. (id:37788)
Century 21 Granite Realty Group Inc.
0 Indian Point Road
Dysart Et Al (Dudley), Ontario
A stunning 4.65-acre parcel just 10 minutes from downtown Haliburton! This great building lot boasts over 410 feet of frontage on a year-round municipal road with hydro access. Only 2.2 km away, a public boat launch provides easy entry to Drag Lakeone of Haliburtons premier waterfront destinations. Additionally, an adjacent 18.6 -acre lot is also available, offering even more potential to expand your dream property. (id:37788)
Century 21 Granite Realty Group Inc.
20 Jacob Gingrich Drive
Kitchener, Ontario
Classic European elegance meets contemporary - transitional, timeless sophistication in Deer Ridge luxury estates. Boasting over 5300 feet of living space. Ability to provide nanny suite accommodations. Triple car garage. 5 bedrooms 5 baths including two full ensuites and a Jack and Jill bath. Amazing huge high-end kitchen, dinette and built-in oven/gas stove top. Walk-out to covered porch w/gas line BBQ. 10 foot ceilings on the main floor and 9 foot ceilings on the second level. Fully finished walk-up basement to garage. Ideal for In-law or older children set-up with bedroom and full bathroom. High-end finishes throughout with abundance of travertine stone and beautiful, rich looking millwork. (id:37788)
RE/MAX Twin City Realty Inc.
47 Pioneer Ridge Drive
Kitchener, Ontario
BRAND NEW latest build just completed by the acclaimed Surducan Custom Homes, with all the fine finishes that discerning buyers have come to expect from Surducan. Transitional modern luxury in prestigious Deer Ridge Estates. Boasting just under 4800 feet finished living space and featuring latest European tilt and turn high-end technology in windows and steel door systems. 5 bedrooms, 5 baths, including second ensuite, bath and a jack and Jill bath. 9 foot ceilings on the upper level. Main floor office, with built-in shelving. Separate designated dining room. Minimalistic design offering seamless flow and high-end finishes, wide spacious hallways, wide plank light oak hardwood flooring and contemporary over sized hardwood staircase w/built in lighting & black wrought iron. Built-in cabinets beside artistic featured fireplace wall. Open gourmet kitchen/dinette, featuring walk-in pantry with second sink area for kitchen prep or bar. For the chef an awesome large Gas stove range w/ high powered fan & over-sized gourmet fridge. Walk out off dinette to covered porch with gas line bbq. Fully fenced backyard. Rarely found tandem triple car garage, w/large steel and glass door system walkout to backyard. Fully finished basement with private 5th bedroom and bathroom. Lots of great finished storage space. Full irrigation system. Security cameras included. Tankless hot water heater. All equipment is owned. Book your private viewing now, this is your dream home! (id:37788)
RE/MAX Twin City Realty Inc.
274 Raspberry Place
Waterloo, Ontario
Don't wait! Make this stunning executive home yours today! Nestled in the highly sought-after Vista Hills neighborhood, this 4-bedroom home offers a perfect blend of modern luxury and everyday comfort. Designed with high-end finishes and an open-concept layout, the home features soaring 9-foot ceilings on the main floor creating a spacious and airy feel. The gourmet kitchen is a chef’s dream, boasting extended cabinetry for ample storage, built in wine fridge, island with drawers, granite countertops, a large farmhouse sink, and newer stainless steel appliances (2022). Natural light floods the living space through huge windows along the back wall, offering breathtaking sunrise views every morning. The luxurious master suite is a private retreat, complete with a walk-in closet, a private deck, and a spa-like ensuite featuring a stand-alone soaker tub, rainfall shower, and double vanity. This home features four spacious bedrooms, each thoughtfully designed to provide comfort and functionality.The additional three bedrooms are bright and airy, offering ample space for family, guests, or a home office. Large windows in each room allow plenty of natural light, creating a warm and inviting atmosphere. Whether used for rest,work,or play, these versatile spaces cater to a variety of needs while ensuring privacy and comfort for every member of the household. This fully carpet-free home is finished with elegant and durable luxury vinyl flooring throughout. The basement, fully spray-foamed in 2024, is a blank canvas with two large windows, rough-in bathroom, ample storage and endless possibilities. Outside, enjoy a brand-new fence and deck (2024) while the home’s lifetime warranty on the roof provides lasting peace of mind. Located just minutes from The Boardwalk, top-rated schools, shopping, dining, and essential amenities, this home offers the perfect combination of style, function, and convenience. Don’t miss this incredible opportunity—schedule your private viewing today! (id:37788)
Exp Realty
41 Rea Drive
Fergus, Ontario
Its without a doubt that this quality built freehold townhome is one of the nicest and functional floor plans you will find. Better than new, this 2000 sq.ft. end-unit townhome, built new in 2023 by local and award winning James Keating Construction. The home is situated on a corner lot with no sidewalk, a rare find wrap-around porch with bonus double-wide driveway and room for 4 vehicles. The open-concept main floor is flooding with natural light, 9 foot ceilings and hardwood flooring. Upon entering the front door, is a welcoming foyer with front corner office and large windows. Custom kitchen with loads of cabinetry, centre island and leather granite countertop, combined with dining area make for a great space for entertaining. Cozy up in the spacious living room with transom window and sliders to covered rear concrete patio overlooking huge fenced yard and custom 14x7 shed. Upstairs are 3 generous bedrooms ALL with walk-in closets. Master bedroom with stylish ensuite, his and hers sinks, walk-in glass shower and massive walk-in closet. Separate laundry room with laundry sink and linen and additional 4 pc. bathroom complete this level. The fully finished basement offers another 4pc. bathroom, large rec room with linear fireplace and feature wall, storage space, workout room/hobby room and cold cellar for the wine connoisseur. Move into a thriving neighborhood, close to the new Groves Hospital, newly built school, parks and the endless amenities that downtown Fergus and Elora have to offer ! (id:37788)
Keller Williams Home Group Realty
764 Saginaw Parkway
Cambridge, Ontario
Stunning All-Brick Family Home in a Prime Cambridge Location - Welcome to 764 Saginaw Parkway, where exceptional design meets an unbeatable location! This 4-bedroom, 3-bathroom all-brick home is located on a fully fenced lot in one of Cambridge's most sought-after neighborhoods. The moment you arrive, the striking exterior and beautifully landscaped yard captivate with impressive curb appeal. Step inside to discover a grand foyer with a sweeping curved staircase. To the right, the bright front living room is highlighted by a charming bay window, filling the space with natural light. Hardwood floors lead you into the spacious dining area and seamlessly into the eat-in kitchen. The living room, complete with a fireplace, is the perfect space to unwind or host gatherings with family and friends. The primary suite is a true retreat, featuring a private ensuite bathroom, offering a serene space to relax and recharge. The three additional bedrooms are generously sized, bright, and comfortable—ideal for family or guests. The partially finished basement provides endless possibilities to personalize and expand your living space. Outside, the private, fully fenced backyard offers a safe and spacious area for children and pets to play, as well as an ideal setting for summer barbecues and entertaining. The true highlight of this home is its unbeatable location. Just minutes from Highway 401, commuting is a breeze, and you’ll have top-rated schools, parks, shopping, and all essential amenities within easy reach. The home also boasts a double-wide driveway with plenty of parking space. Make 764 Saginaw Parkway your forever home—schedule your showing today! (id:37788)
Corcoran Horizon Realty
191-193 Mallory Beach Road
South Bruce Peninsula, Ontario
AMAZING VALUE: THREE LOTS AMALGAMATED IN TO ONE. Discover the opportunity of a lifetime with this fantastic, UNIQUE TRIPLE LOT investment spanning over 1.03 acres on the tranquil beach road nestled next to Colpoy's Bay. Single lots in the area recently selling for minimum $165,000. Imagine your custom-built dream home or quaint beach cottage set against the backdrop of the escarpment. Complete privacy with 3 amalgamated lots that back onto the escarpment, plus the convenience of access to Colpoy Bay's water opposite the property entrance. Frontage of 235' on the municipally maintained Mallory Beach Rd. Readily available hydro at the property line and is designated R2 Resort Residential zoning.; custom-build your single-family home, accessory uses and buildings or the potential of short-term rental accommodations! Just a few minutes' drive away is Wiarton with all essential amenities including hospitals. This unique property is strategically located between Malcolm Bluff Shores Nature Reserve and a public dock with ample parking. (id:37788)
RE/MAX By The Bay Brokerage
22a Lock Street
Seguin, Ontario
Right in the heart of Rosseau, this gorgeous 2.3 acre Vacant Lot checks all the boxes! Located at the end of Lock Street, this property has excellent privacy while still being just a short walk to the Rosseau General store, the very popular Crossroads Restaurant and the waterfront on Lake Rosseau! There is an existing roughed in driveway and a drilled well has been installed. If you have dreamed of owning property in the heart of Cottage country, this is your opportunity to secure your land now! NOTE: Sale includes PIN 521990587, PIN 521990588 and PIN 521990087 for combined lot size of 2.357 acres as per Geowarehouse, known as 22A and 22B Lock St. (id:37788)
RE/MAX Parry Sound Muskoka Realty Ltd
90 Hitchman Street
Paris, Ontario
A beautiful one year new detached house, with premium lot. Double door entry and over 100 sqft of open to above area will welcome you to this house. No house on one side and at back. Walking trail on two sides of the house, walking trail goes right around a beautiful pond. You can enjoy the pond view while sitting in the family room. This house is filled with natural light. Big windows and smooth 10 feet ceiling on main floor, make the house more spacious. Main floor features beautiful kitchen with granite countertops, latest built-in high-end appliances, built-in gas cooktop. Kitchen also comes with raised breakfast bar and built-in soap dispenser. Backsplash and under cabinet lighting makes this kitchen a chef's dream. Main floor features a powder room and laundry room has latest front load washer and dryer, and a tub. Second floor features primary bedroom with 5 piece ensuite. Second floor has 4 additional bedrooms and 2 additional bathrooms. This house has 5 bedrooms and 3 full bathrooms. 200 Amp, water softener and central AC. Rough-in central vacuum in the house and 3 piece rough-in bath in basement. Just 2 minutes from HWy 403. Walking distance from Brant sports Centre. Walking distance from new under construction plaza on Rest acres road. Around $100,000 spend on upgrades and appliances. This house is a pride to own. (id:37788)
Homelife Silvercity Realty Inc.
Unit 2 Langridge Way
Cambridge, Ontario
Welcome to these stunning traditional 2-story FREEHOLD townhomes by Crescent Homes! With a 20-foot frontage, these thoughtfully designed homes offer 1,701 sq. ft. of living space, featuring 3 spacious bedrooms, 2.5 baths, and 2 parking spaces. The main level boasts a bright and airy open-concept living area and kitchen, perfect for entertaining. You’ll also find a welcoming foyer, a convenient powder room, and direct access to the garage. On the second level, you'll find three generously sized bedrooms, including a luxurious primary suite with a 5-piece ensuite bath and a walk-in closet. Two additional bedrooms feature walk-in and/or large closets, with a second full bathroom and upstairs laundry for added convenience. With just a 5% deposit, you can own one of these incredible freehold townhomes. Don't miss this opportunity—secure yours today! (id:37788)
RE/MAX Real Estate Centre Inc.
RE/MAX Real Estate Centre Inc. Brokerage-3
69-71 Cedar Street
Cambridge, Ontario
Unlock an exceptional investment opportunity! This unique property includes a 4-plex and two single detached homes, offering a total of six units with 1, 2, and 3-bedroom layouts. Ideally located near top amenities, transit, and downtown Galt, this property is perfectly positioned for strong returns. (id:37788)
RE/MAX Real Estate Centre Inc.
1277 Cameron Road
Ayr, Ontario
One of a kind family dream home, just minutes from the Tri Cities. Executive custom built home located just outside of Kitchener. Offers endless country side views and a private oasis with a heated in ground pool with a cabana house, surrounded by wrought iron fence. Step inside this gorgeous home offering 10ft ceilings, open living room with a coffered ceiling, fireplace and is open to the glorious kitchen. The kitchen is meant for entertaining with a built in wine fridge, butler nook including premium wolf and subzero appliances. The conveniences of the main floor continue with a formal dining room and professional office space. The unique features of this home are the three bedrooms each are a suite of their own walk in closets and en-suites. The suite above the garage is accessed through a walkway over the drive way or private steps from the garage. It also includes its own furnace and central AC making it an optional granny suite. The finished basement includes theatre room, custom 20ft quartz bar, granite fireplace and bathroom with shower and free standing tub with basement walkout. (id:37788)
RE/MAX Twin City Realty Inc.
35 (Lower) Westchester Drive
Kitchener, Ontario
Bright and recently updated lower level unit in a great Kitchener neighbourhood. This unit offers a newer kitchen featuring quartz countertops and stainless steel appliances with an eat in area. An over sized living room big enough for tv area and desk with access to the large backyard. 2 good sized bedrooms, a full bath, shared laundry and parking for one. Water included, hydro and tenant insurance extra (id:37788)
RE/MAX Twin City Realty Inc.
830 Yonge Street
Midland, Ontario
This exceptional commercial property offers a rare opportunity to own an almost 11,000 sq. ft. building with 14 ft clear ceiling height situated on a generous 241.6' x 325.38' lot. New roof in 2021. Currently operating as a successful garden nursery, this property boasts an unbeatable location on a high-traffic arterial road, ensuring maximum visibility and exposure. The spacious building offers endless possibilities for a variety of uses, particularly retail or service-oriented businesses, or a continuation of its current operation. The expansive lot provides ample room for parking and outdoor displays. With its top tier location in a bustling area, this property is perfectly positioned to capitalize on Midland's rapid growth and increasing demand for commercial space! (id:37788)
Team Hawke Realty
131 Wood Street
Kitchener, Ontario
Welcome to 131 Wood Street - A beautifully renovated home offers a seamless blend of modern design & comfort. The freshly painted main floor, featuring a stylish kitchen with newly painted cabinets with IKEA organization system, stainless appliances & updated bathrooms. The main living areas features contemporary trim and brand-new shaker-style interior doors, enhancing the home’s elegant aesthetic. Featuring a HUGE family room (20’3 x 13’5) & separate living & dining areas–there is no shortage of space here! The Upstairs has been transformed with white oak engineered hardwood flooring (2020) & solid oak stairs (2023), w/ flat ceilings creating an open, airy feel throughout the space. Lighting plays a key role in this home & is complemented by sleek black hardware on all doors & cabinets which enhance the modern aesthetic. Customized shelving systems in the bedrooms & kitchen provide ample storage solutions. Enjoy the convenience of modern window treatments, including white roller shades on the 1st floor & 2” blinds on the 2nd floor, providing both privacy & style. As a smart home, this property includes Nest Protect smoke alarms, a Nest Doorbell, and WiFi-controlled dimmers for added safety and convenience. The home is equipped with wired ethernet & coaxial connections in all bedrooms, the living room, and the garage, catering to today’s tech-savvy lifestyles. Escape to the fully fenced & private backyard complete w/ stylish horizontal fence & Stone Patio. Updates include a modern PEX plumbing system, a new LG washer and dryer (2018), and a large stainless steel laundry sink. Other updates include: The electric water heater (2022), furnace (2014), main roof (2015), new garage roof (2018), horizontal fence with aluminum posts (2021), backyard stone patio (2021), new concrete driveway & walkway (2022), new grass, grading, and landscaping (2021-2024). Conveniently located a block from Belmont Village—don’t miss your chance to make it yours! (id:37788)
RE/MAX Solid Gold Realty (Ii) Ltd.
Lot A - 87 Corrievale Rd
Georgian Bay (Baxter), Ontario
Imagine the endless possibilities that await you on this expansive 2.58-acre wooded lot in Port Severn, where your vision of a dream home can truly come to life. This generous parcel of land provides the perfect canvas for crafting a cozy cottage, a modern family retreat, or a luxurious getaway. Nestled among lush trees and the tranquil beauty of Georgian Bay, this location offers an ideal blend of peace, privacy, and potential. Picture designing your perfect sanctuary, surrounded by nature's serenity, where every window frames a picturesque view. The nearby local park and convenient water access invite you to embrace an active, outdoor lifestyle with opportunities for kayaking, swimming, and fishing right at your doorstep. Whether you seek adventure or relaxation, this setting allows you to enjoy the best of both worlds. With a boat launch just minutes away, you can effortlessly explore the stunning waterways and hidden coves of the Muskoka's, making every weekend a new adventure. This isn't just a piece of land; it's your opportunity to build the life you've always dreamed of in a breathtaking natural setting. Seize this chance to create a retreat that reflects your unique style and passions, all while surrounded by the beauty of Georgian Bay. Your dream awaits! (id:37788)
Corcoran Horizon Realty
610 Barton Street Unit# 16
Stoney Creek, Ontario
A Must-See Townhouse! This stunning end-unit home is move-in ready and impeccably maintained. Nestled in a quiet community, it boasts a carpet-free interior with abundant natural light. The fully renovated main floor features new windows, premium hardwood flooring, high-quality kitchen cabinets, newer appliances, and stylish tiles and backsplash in both the kitchen and bathroom. Updated stairs, along with upgraded flooring in the bedrooms and basement, add to its appeal. The finished basement offers a versatile space for a family room or extra bedroom. Recently replaced roof and garage door. Located in a fantastic neighborhood just minutes from the lake, with easy access to the QEW and major amenities. This well-managed condo complex offers low maintenance fees covering water, exterior building upkeep, property management, snow removal, and lawn care. Don't miss out on this incredible home! (id:37788)
Real Broker Ontario Ltd.
35 Green Valley Drive Unit# 1105
Kitchener, Ontario
Welcome to Unit 1105 at 35 Green Valley Drive, nestled in the highly sought-after Pioneer Park neighborhood! This charming 2-bedroom, 2-bathroom unit offers comfortable living with modern upgrades and thoughtful details throughout. The unit features new windows, custom blinds and draperies, as well as a brand-new carpet in the master bedroom and closet. Both bathrooms have been updated and the kitchen is equipped with sleek stainless steel appliances. For added convenience, you'll also find an upgraded in-suite stackable washer/dryer. Enjoy lovely views from the 11th floor! As a resident, you'll have access to fantastic building amenities, including a fully-equipped gym, a party room for entertaining, a sauna and a games room. Visitor parking is available, making it easy for guests to visit. In addition to the great features within the building, this location offers plenty of nearby conveniences. Enjoy being close to Community Centre, shopping, dining and public transit. The beautiful Grand River is just a short walk away, as well as parks and recreational trails for outdoor enthusiasts. Plus, with easy access to Highway 401, commuting is a breeze. This move-in-ready home is perfect for those seeking a blend of modern comforts and a vibrant community. Don’t miss out on the opportunity to make Unit 1105 your new home! (id:37788)
RE/MAX Twin City Realty Inc.
155 Dolman Street
Breslau, Ontario
Step into this beautiful carpet-free 4-bedroom, 2.5-bathroom home, perfectly situated in a quiet, family-friendly neighborhood. Sitting on a great lot, it features an extra-wide interlock driveway and a double-car garage, offering plenty of parking space. The inviting porch leads to a grand double-door entrance, opening into a bright and welcoming foyer with a convenient powder room and closet. The open-concept main floor boasts a stylish dining area and a modern kitchen with plenty of space for the home chef. The breakfast area offers direct access to the backyard, where a professionally stamped concrete patio awaits—perfect for outdoor gatherings and relaxation. Upstairs, hardwood stairs lead to a versatile loft space, ideal for a home office or study area. The spacious primary suite is a true retreat, featuring a luxurious ensuite bathroom and a walk-in closet. Three additional generously sized bedrooms share a second full bathroom, completing the upper level. The finished basement adds even more living space with a rec room, office, and an additional 3-piece bathroom. This home effortlessly blends style, functionality, and comfort—a perfect place to create lasting memories. Don’t miss the opportunity to make it yours! (id:37788)
RE/MAX Real Estate Centre Inc.
7 Pawlett Road
Mckellar, Ontario
Welcome to 7 Pawlett Drive in the beautiful municipality of McKellar. Located on a municipally maintained road this can be your 4 season home, weekender or anything in between. Deeded access across the street via block 12 to part of Lake Manitouwabing. Situated on 1.1 acres there is ample space to expand, add those outbuildings or create your own self sustaining garden. A manufactured home, built in a controlled environment boasting 2 bedrooms. 2 baths. Covered carport. Only 5 years old. Comfortable open living, dining and kitchen. Dining has walk out enclosed Muskoka room for 3 season enjoyment. Drilled well, Septic. Lean To green house to start those seedlings. Shed. Deck box on rear deck. Treed privacy. Across the road is access to the river for canoeing or kayaking. Extra storage in crawl space located under the home. (id:37788)
RE/MAX Real Estate Centre Inc.

