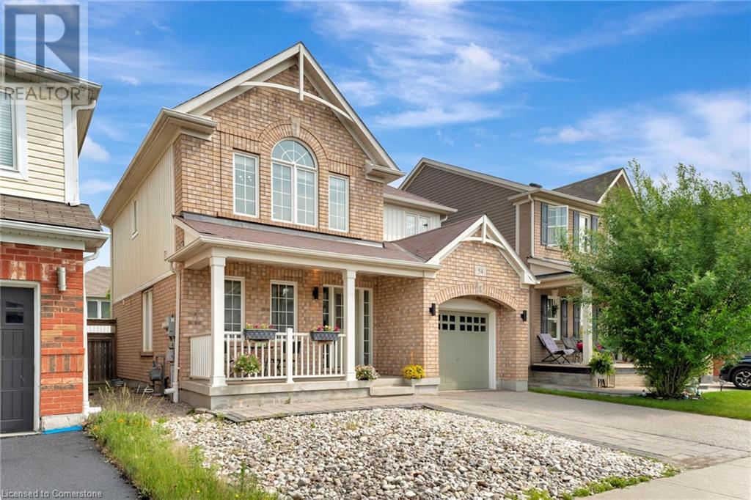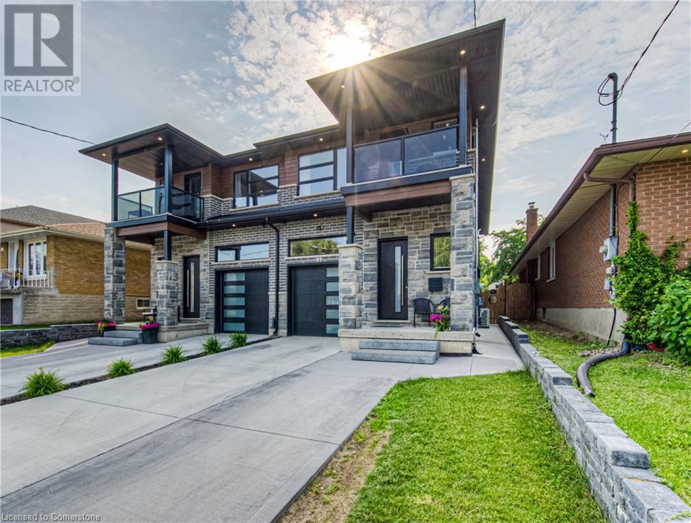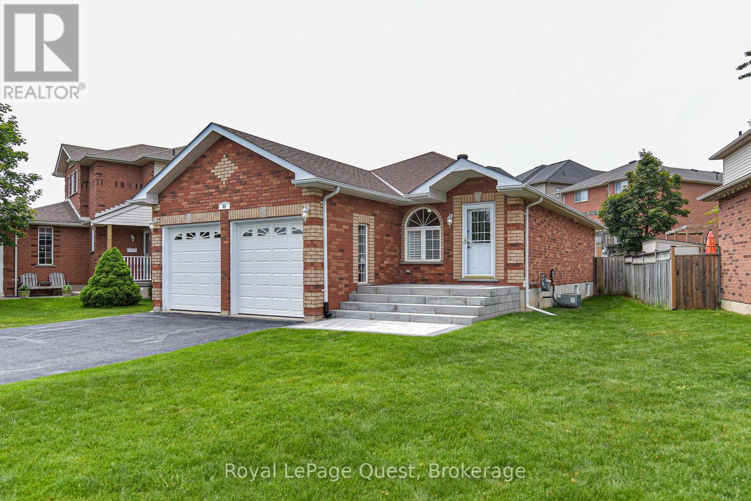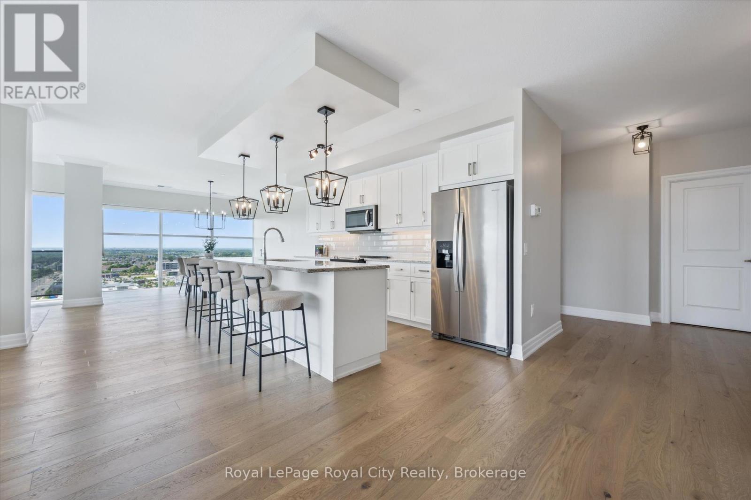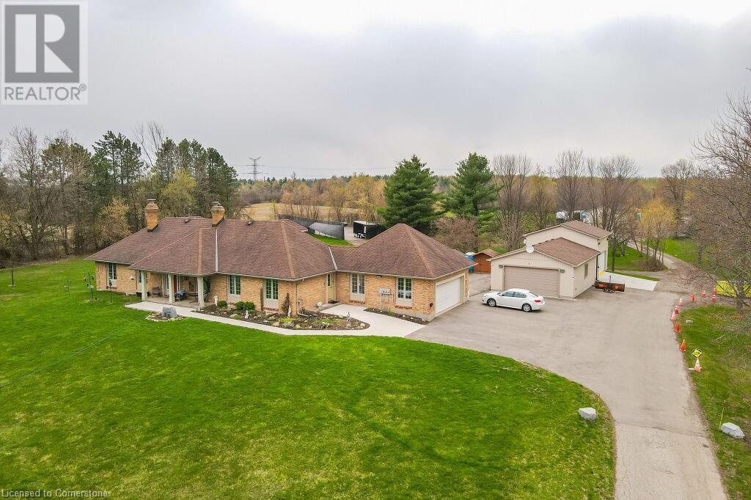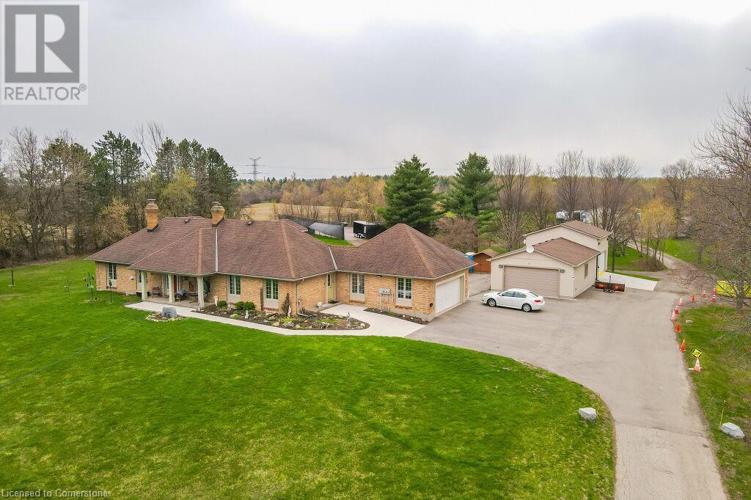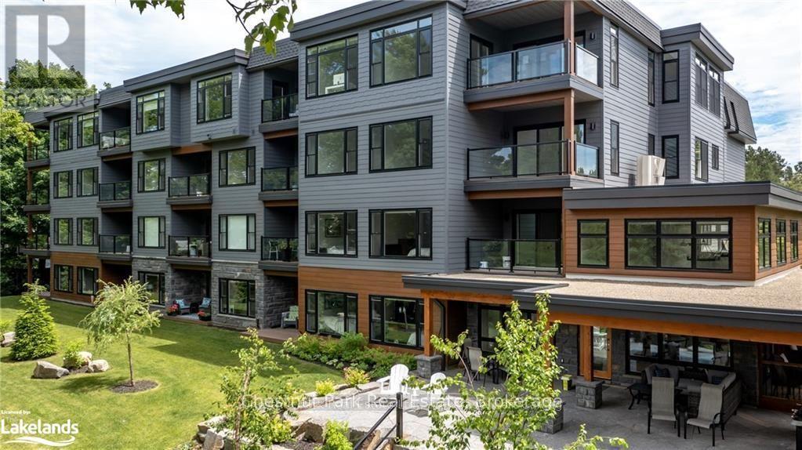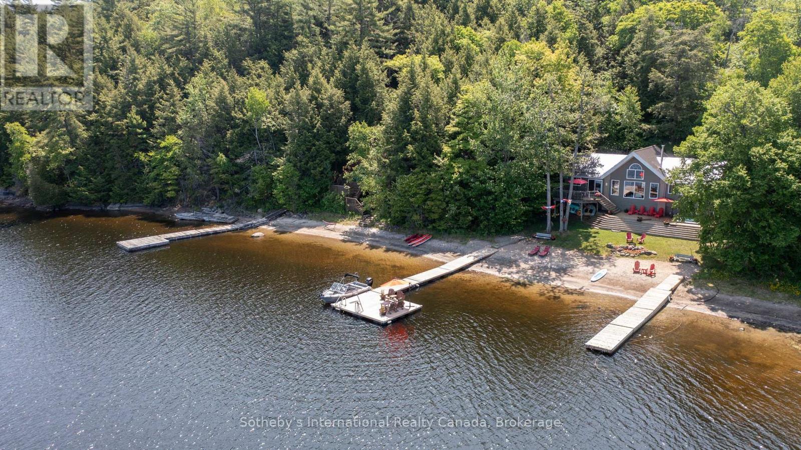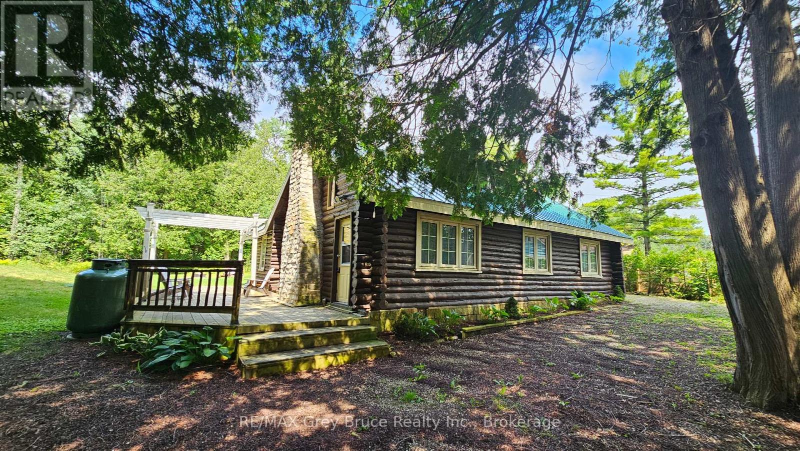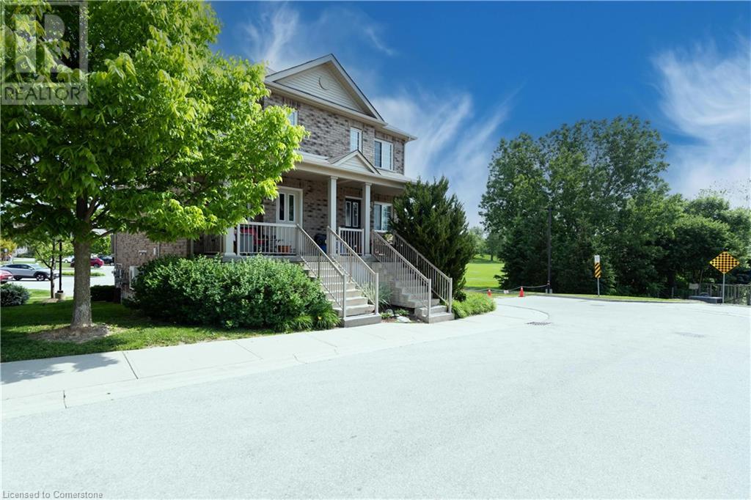54 Horton Walk
Cambridge, Ontario
THIS STUNNING HOME IS IN PRISTINE CONDITION AND WILL MAKE YOU WANT TO CALL THIS HESPELER BEAUTY, HOME. BEAUTIFUL HARDWOOD FLOORS THROUGHOUT, FRESHLEY PAINTED TOP TO BOTTOM WITH WALLS , DOORS, CEILINGS, TRIM AS WELL AS GARAGE DOOR AND FRONT DOOR. WHEN YOU FIRST WALK IN , YOU WILL BE IMPRESSED WITH THE LARGE FOYER AND THE OAK STAIRS AND BANNISTER. THIS FLOWS INTO A SPACIOUS DINING ROOM AND ON TO AN OPEN CONCEPT KITCHEN WITH BAR COUNTER SPACE. TO YOUR RIGHT IS AN OVERSIZED LIVING ROOM SUITABLE FOR LARGE FAMILY GATHERINGS. FOR THOSE SUMMER GET TOGETHERS WE HAVE SLIDERS OFF THE KITCHEN THAT LEADS YOU TO A LARGE DECK WITH LANDSCAPED, TREED AND FENCED YARD WITH A SIDE GATE. NEWER FRIDGE , STOVE AND DISHWASHER. ALONG WITH A BRAND NEW WASHER AND DRYER WITH A BONUS OF A NEW FURNACE IN 2024. THE BASEMENT IS FULLY INSULATED TO THE FLOOR AND JUST WAITING FOR YOU TO MAKE IT YOUR DREAM BASEMENT. GARAGE WITH DOOR OPENER, BUILT IN SHELVES. DOUBLE WIDE DRIVEWAY. LARGE FRONT PORCH FOR THOSE SUMMER NIGHTS. JUST WHEN YOU THOUGHT THIS HOME COULD NOT GET ANY BETTER, THERE IS A PARK AT THE END OF THE STREET AND 2 SCHOOLS WITHIN WALKING DISTANCE. (id:37788)
Royal LePage Crown Realty Services
510 Mornington Street
Stratford, Ontario
Welcome to 510 Mornington Street, a beautifully updated 3+1 bedroom, 4-bathroom home in Stratford's highly desirable Bedford Ward just steps from Bedford Public School, one of the city's top-rated elementary schools. With over 2600 sq ft of finished living space, this home is perfect for families and multi-generational living. Inside, enjoy new flooring throughout, a cozy sunken living room, and a show-stopping custom chef's kitchen (2024) designed with both function and style in mind. Upstairs, the primary suite is a retreat of its own, featuring a custom walk-in closet with built-in's and luxurious private ensuite. Two additional bedrooms, another full bath, and main floor laundry add to the home's convenience and comfort. The fully finished lower level offers flexible living with in-law potential including kitchen rough-in, spacious bedroom, 3-piece bath, and gas fireplace ideal for guests or extended family. Major upgrades include triple-pane windows (2019) for energy efficiency and noise reduction, and a composite deck with glass railings and integrated lighting, leading to your private, fully fenced backyard oasis. Unwind in the Arctic Swim Spa (2020) perfect for year-round use. The meticulous details in this home are sure to impress! Located minutes from Stratford's vibrant amenities, including the Stratford Festival theatres, Rotary Complex and William Allman Arena, restaurants, boutique shopping, farmer's market, parks, walking trails, Lake Victoria, and more. This home combines comfort, convenience, and community in one ideal package. Don't miss your chance to own this thoughtfully updated home in one of Stratford's most family-friendly areas. Book your private showing today! (id:37788)
Exp Realty
81 Fifth Avenue
Kitchener, Ontario
Step into this beautifully crafted, custom-built legal duplex that perfectly blends modernity with thoughtful, functional design and income potential. Built only 3 years ago, this modern stunner spans over 3,100 sq. ft. total space and offers the flexibility to comfortably share space with extended family or benefit from a mortgage helper—while maintaining privacy with separate entrances. The main floor features a bright, open-concept layout anchored by a large island, stainless steel appliances, sleek cabinetry, and a generous walk-in pantry. 9’ ceilings, upgraded 8’ doors, and 8’’ baseboards elevate the living space with a refined finish. Upstairs, you'll find three spacious bedrooms, upper-level laundry, and a large family room that opens onto a glass balcony. The primary bedroom includes a luxurious ensuite with a freestanding bathtub, sauna, and walk-in tiled shower. Outside, the rear yard features a concrete patio and walkway and can easily be subdivided into a fully fenced yard. The lower-level unit which is over 1,000 sq. ft. has an excavated garage for extra space, a separate furnace and ductwork, a large bedroom with oversized windows, a tiled shower, private laundry, and a full kitchen. The party wall has upgraded insulation, Sonopan soundproofing with resilient channel on all levels. Built with intention, high-end finishes, and quality throughout, this home is perfect for families or buyers seeking a smart investment in a family-friendly community—close to highway access, schools, shopping, and parks. (id:37788)
Citimax Realty Ltd.
62 Vanessa Drive
Orillia, Ontario
Charming Bungalow in Established West Ridge Neighbourhood ,62 Vanessa Drive, Orillia .Welcome to this beautifully maintained 2+1bedroom bungalow located in Orillia's desirable West Ridge subdivision. Perfectly positioned near shopping, recreation, and all amenities, this home offers comfort, convenience, and space for the whole family .Step inside to find an inviting, eat-in kitchen with ample natural light, flowing into a separate, cozy living room ideal for relaxing or entertaining guests. The main level features two spacious bedrooms and a full bathroom, providing comfortable one-floor living. The fully finished lower level extends your living space with a large games/rec room, a third bedroom, and a second full bathroom perfect for guests, teens, or a home office setup. Enjoy the added convenience of an attached garage with inside entry, plus a fully fenced and landscaped yard, offering both privacy and curb appeal. Dont miss the opportunity to own this lovely home in one of Orillia's most sought-after neighbourhoods! Close to: Costco, Lakehead University, Rotary Place, Hwy 11 access, parks, schools & more! (id:37788)
Royal LePage Quest
1004 - 1878 Gordon Street
Guelph (Clairfields/hanlon Business Park), Ontario
Stunning 2-Bed, 2-Bath Corner Condo with City Views! Welcome to this beautifully updated 10th-floor corner unit offering 1,600 sq. ft. of light-filled living space with floor-to-ceiling windows and unobstructed city views. This spacious 2-bedroom, 2-bathroom home features soaring 9-foot ceilings, a generous entryway, and a bright, open-concept layout perfect for modern living. Enjoy the private primary suite complete with a large walk-in closet and a luxurious ensuite bathroom finished with granite counters. The second bedroom is equally spacious, ideal for guests or a home office. The gourmet kitchen boasts sleek quartz countertops, ample cabinetry, and flows seamlessly into the living and dining areas ideal for entertaining or relaxing at home. Step outside to your oversized corner balcony, where you can unwind and take in panoramic city views. Additional highlights include brand new flooring and fresh paint throughout, in-suite laundry, and two premium parking spots plus a storage locker for ultimate convenience. Located in a sought-after neighbourhood, you're just steps from shopping, restaurants, LCBO, scenic trails, and only 7 minutes to the highway making commuting a breeze. This exceptional condo blends luxury, comfort, and convenience. Don't miss your chance to call it home! (id:37788)
Royal LePage Royal City Realty
4290 Victoria Road S
Puslinch, Ontario
Discover the epitome of country living on 74 pristine acres, boasting an exquisite home and ample income potential. Crafted from enduring brick with 4438 sqft of living space this residence features 5 beds, 5 bath, a spacious eat-in kitchen, inviting living and dining areas, and a sunroom graced by a wood-burning fireplace. The finished basement offers flexibility w/ an in-law suite. Nestled on 6 acres of prime land, total 26 acres suitable for farming while the rest is adorned with picturesque foliage and trails. Enjoy a host of modern conveniences including separate entrances, central air, skylights, a state-of-the-art water treatment system, and an automated entry gate. A newly constructed heated and air-conditioned 23 X 63 hobby shop, equipped w/ a separate hydro meter, offers endless possibilities. Additionally, a 30X80 barn, divided into three storage units complete with hydro, heat, and an air compressor, along with an enclosed asphalt storage yard, formerly a tennis court, provide ample storage options. Located mere minutes from the thriving commercial and industrial hub of Puslinch & HWY 401, this property offers the perfect blend of tranquility and convenience. (id:37788)
Homelife Power Realty Inc.
4290 Victoria Road S
Puslinch, Ontario
Discover the epitome of country living on 74 pristine acres, boasting an exquisite home and ample income potential. Crafted from enduring brick with 4438 sqft of living space this residence features 5 beds, 5 bath, a spacious eat-in kitchen, inviting living and dining areas, and a sunroom graced by a wood-burning fireplace. The finished basement offers flexibility w/ an in-law suite. Nestled on 6 acres of prime land, total 26 acres suitable for farming while the rest is adorned with picturesque foliage and trails. Enjoy a host of modern conveniences including separate entrances, central air, skylights, a state-of-the-art water treatment system, and an automated entry gate. A newly constructed heated and air-conditioned 23 X 63 hobby shop, equipped w/ a separate hydro meter, offers endless possibilities. Additionally, a 30X80 barn, divided into three storage units complete with hydro, heat, and an air compressor, along with an enclosed asphalt storage yard, formerly a tennis court, provide ample storage options. Located mere minutes from the thriving commercial and industrial hub of Puslinch & HWY 401, this property offers the perfect blend of tranquility and convenience. (id:37788)
Homelife Power Realty Inc.
3227 King Street E Unit# 311
Kitchener, Ontario
*BUY IT TODAY!*Welcome to Unit 311 at The Regency! Absolutely Stunning! Spacious & Luxurious describe this beautiful Condo at The Regency. Immaculately kept and beautifully updated. The Kitchen features all newer S/S appliances w/tile floor & quartz countertops. Insuite Laundry for convenience. The Primary bedroom has a 3 piece ensuite & walk-in closet w/custom built organizers. Close to all amenities. Nothing to do, just move in and enjoy. (id:37788)
RE/MAX Real Estate Centre Inc. Brokerage-3
RE/MAX Real Estate Centre Inc.
404-200 Anglo Street
Bracebridge (Macaulay), Ontario
Introducing The Vernon: The Final River-Facing Penthouse at RiversEdge, the newest luxury condominium on the tranquil Muskoka River. An exclusive opportunity to own an elegant, low-maintenance retreat in a coveted waterfront community. With 3 bedrooms, 2.5 baths, and 2,200 square feet of refined living space, The Vernon offers soaring ceilings, zoned in-floor radiant heating, ductless cooling, and stunning treetop views. A gas fireplace anchors the formal living room, while the spacious family-room promises relaxation. The extra-large primary bedroom includes a walk-in closet and a spa-like ensuite that features a freestanding soaker tub. Step from bed to the bliss of warm floors each morning, and enjoy coffee on your private balcony overlooking the river. Nearly move-in ready, the suite awaits your personal touch. Select your own hardwood flooring, porcelain tile, paint colours, and kitchen finishes to make The Vernon truly your own. At RiversEdge, lifestyle and community blend seamlessly. Residents enjoy Dryland Hall, a gracious social space with a screened Muskoka Room, riverside terrace, billiards area, and full kitchen, perfect for entertaining or casual gatherings. The main floor fitness studio is bright and inviting, and parks, beaches, pickleball courts, and the charming town centre are all within a 15-minute walk. Your suite includes underground parking (a double space!!!!), a private car wash station, and optional boat dockage - ideal for those seeking simplicity without sacrificing access to the water. If you're ready to leave behind the maintenance of a home or cottage but not the lifestyle, The Vernon awaits... but not for long! (id:37788)
Chestnut Park Real Estate
71 Isabella (B717) Island
The Archipelago (Archipelago), Ontario
Incredible! An absolute gem of a cottage with everything you are looking for, located a short, protected boat ride from Parry Sound. On the north shore of Isabella Island in Menominee Bay with 3.8 acres of privacy and over 400 feet of waterfront sits this stunning cottage package. Designed for entertaining and for extended family, this property features two distinct cottages. The main cottage offers all the conveniences with bright open concept main areas, plenty of deck space with a hot tub and fire pit overlooking the waterfront. The main cottage is supported by two spacious bedrooms plus a loft. A short stroll through the forest path, you will find the secondary cottage with two more designated sleeping areas, a full bath and open concept main area. The gentle access, hard packed sand wraps the entire waterfront and leads to deep water docking off of three separate docks. From quiet mornings to stunning sunsets, this is the location that you are never going to want to leave. (id:37788)
Sotheby's International Realty Canada
18 Stokes River Road
Northern Bruce Peninsula, Ontario
Check out this rustic and charming log cottage/home in Stokes Bay! This three bedroom, three piece bathroom - year round cottage/home is MODERN in style and has had plenty of UPDATES (windows, septic, plumbing, just to name a few) during the past nine years. Interior features a nice size living room with a propane fireplace, propane fireplace in kitchen; bedrooms have electric radiant heaters. Large loft - could be an extra bedroom or would be great for storage. Enjoy your meals under the pergola on the deck or on the concrete patio adjacent to the kitchen. Property has a great setting on a private lot that has 132 frontage and is 247 feet deep. Stone wall at the entrance, nicely treed for privacy and the property is partially fenced to allow for additional privacy. The detached garage offers plenty of additional storage. Property is located on a year round paved road. Black Creek Provincial Park and the Government Dock is just a short drive away. Taxes: $1799.00. (id:37788)
RE/MAX Grey Bruce Realty Inc.
35 Mountford Drive Unit# 121
Guelph, Ontario
2 STOREY CONDO TOWNHOME with PRIME PARK VIEW LOCATION - found in ONE OF THE BEST townhome complexes in Guelph!! With AMPLE PARKING & GREEN SPACE on your doorstep, it's a wonderful place to call home! Not only that, this unit was bought specifically for its premium location - RIGHT BESIDE THE PARK!! Always remember, you can change the home, but you cant change the location! Walking up, you are greeted by a welcoming porch, perfect for a morning coffee (or evening glass of wine...) Upon entering, there are some things YOU WILL LOVE & some things you may want to make your own...Set upon GORGEOUS HARDWOODS & CERAMICS we find an open concept kitchen & great room, conducive to everyday living & entertaining. With two convenient entrances - one from the front porch, and a walkup from the back, you have excellent accessibility to this home. Moving upstairs, we find two GENEROUS BEDROOMS, CONVENIENT UPPER FLOOR LAUNDRY, UTILITY ROOM + a FULL 4 PIECE BATHROOM! Instead of spending your time cutting grass, shovelling snow & constantly maintaining your property/house...why not make the most of your time AND HAVE SOMEONE ELSE DO IT FOR YOU?? Welcome the beauty of condo living!! Set close to the RECREATION CENTRE, TRAILS, SHOPPING & SCHOOLS - it's the perfect home in the perfect location! So don't delay - make it yours today! (id:37788)
Promove Realty Brokerage Inc.

