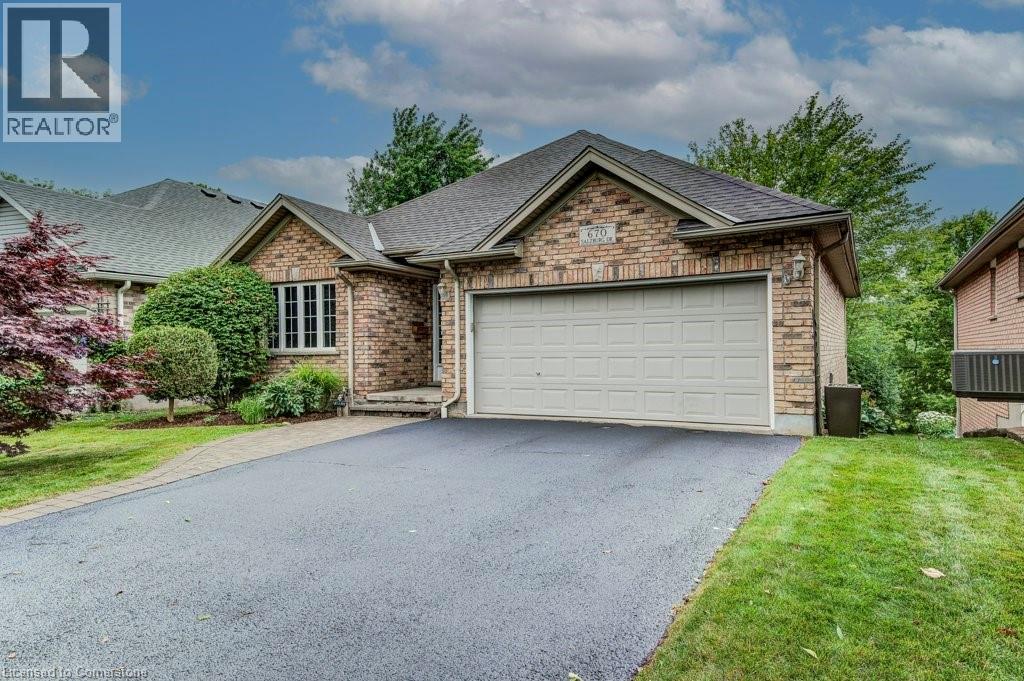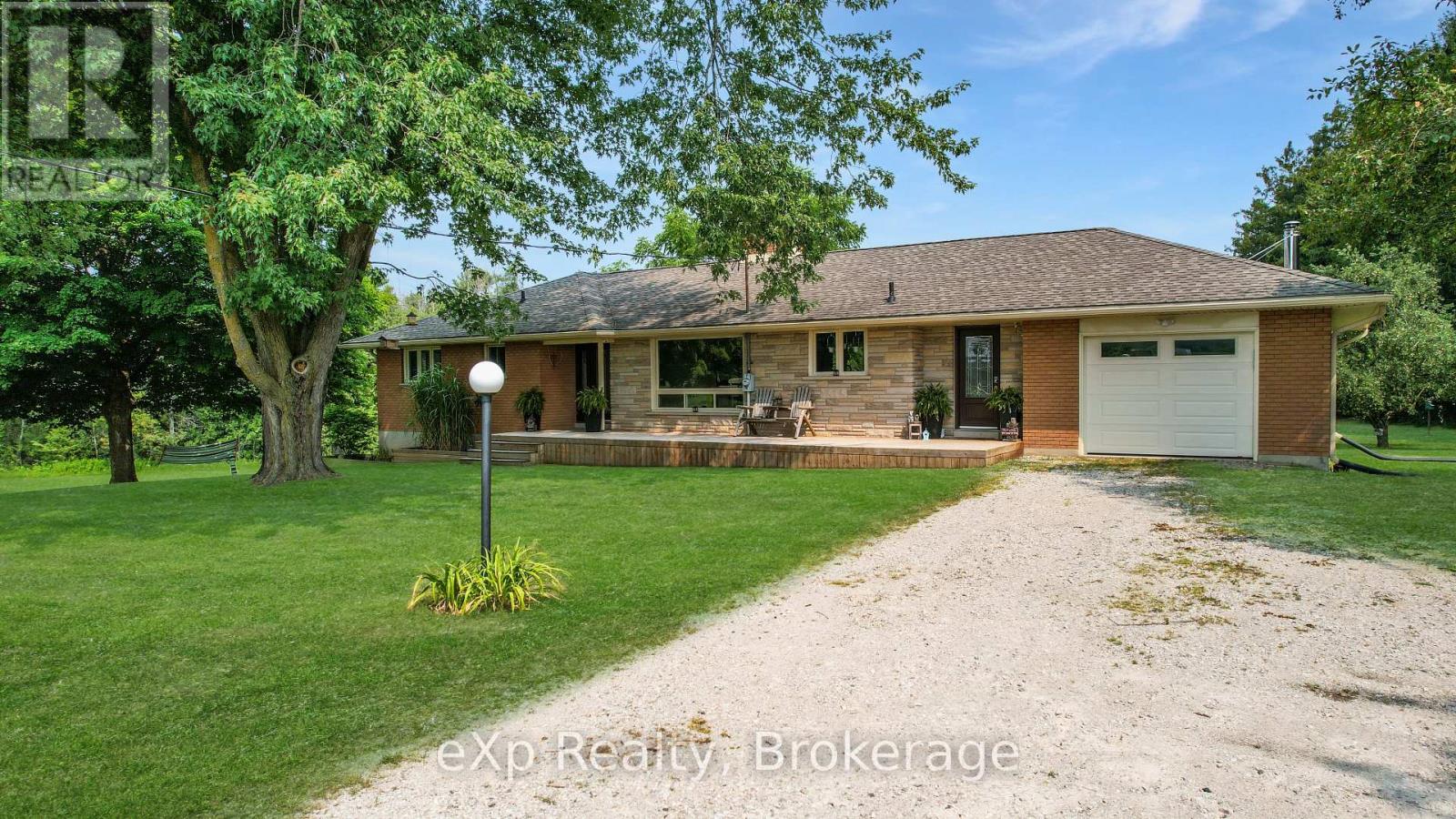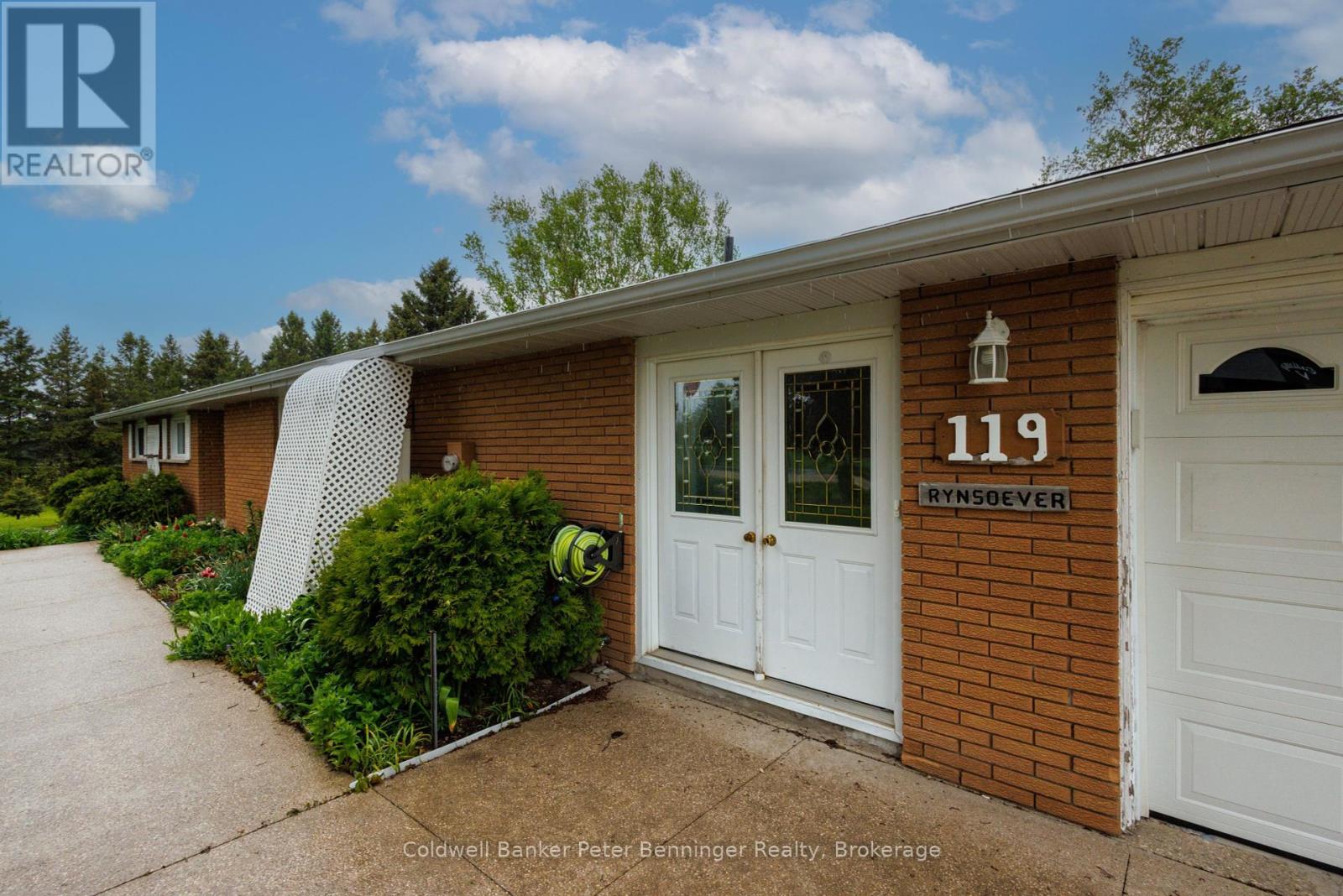670 Salzburg Drive
Waterloo, Ontario
Stunning Walkout Bungalow Backing onto tranquil Rosewood Pond! A rare find, this beautifully maintained 2+1 bedroom, 3-bathroom walkout bungalow is tucked away in prestigious Rosewood Estates, within Waterloo’s sought-after Clair Hills neighbourhood. Backing directly onto Rosewood Pond, this home boasts nearly 2,000 sq ft of elegant living space, and is move-in ready with fresh paint and brand new carpeting. The main floor features maple hardwood and ceramic tile, with an open-concept living and dining area that walks out to a raised deck with sleek glass railings, where you’ll enjoy uninterrupted pond views and peaceful natural surroundings. The primary suite also overlooks the water and includes a private 4-piece ensuite, while the second bedroom, complete with a built-in Murphy bed, functions beautifully as a guest room or versatile home office. Downstairs, the bright walkout basement offers a spacious rec room with a cozy gas fireplace, oversized windows, and direct access to the landscaped backyard. A third bedroom with ensuite privileges and a large utility/storage area add to the home’s flexible layout. Nearly imperceptible are the thoughtful accessibility features throughout, including wider interior doorways, lowered light switches, and a widened staircase in case of future accessibility needs. Set on a quiet, low-traffic street with a double garage and driveway, this is one of the most desirable walkout lots in the city with its low-maintenance yard, serene pond views, and cottage-like lifestyle. Don’t miss your chance to call this exceptional property home. (id:37788)
RE/MAX Twin City Realty Inc.
249 10th Street W
Owen Sound, Ontario
Enjoy comfort and convenience in this bright and spacious 2-bedroom, 1-bath (4-piece) apartment located on the second floor of a 2,750 sq ft carriage house. Featuring a unique glass solarium off the kitchen and dining area, this space is filled with natural light, perfect for relaxing or entertaining. The unit includes one bay of the attached garage with an automatic garage door opener, in-unit laundry located in the living room, and all major utilities, heat, hydro, water, and A/C are included in the monthly rent of $1,900. Ideally situated just a short walk from local shops, restaurants, and other amenities, this rental offers both comfort and a prime location. Don't miss this unique opportunity available starting August 8, 2025. (id:37788)
Royal LePage Rcr Realty
81 Randall Road
Cambridge, Ontario
Welcome to this beautifully updated home in the heart of Hespeler, located in a prime, family-friendly neighbourhood just minutes from top-rated schools, parks, and local amenities. Set on a generously sized lot, the home offers both privacy and space perfect for families who love to entertain or simply enjoy the outdoors. Step inside to discover a bright, open-concept layout featuring an updated kitchen, modern flooring, and newer appliances that bring style and function together seamlessly. Enjoy the comfort of heated floors and the added convenience of a mudroom with custom built-ins that provides extra storage and functionality. Features a separate side entrance ideal for extended family, rental potential, or a private in-law setup. The finished basement offers a versatile space perfect for a home gym, workshop, or playroom Outside, enjoy a large backyard complete with a new deck, shed, and lush gardens your own private oasis in the city. This is a rare opportunity to live in one of Hespeler's most desirable pockets where charm, community, and comfort come together. (id:37788)
Exp Realty
735 4th Avenue E
Owen Sound, Ontario
Welcome to this beautiful 2.5-storey red brick semi-detached home, ideally located just steps from Owen Sounds vibrant downtown and picturesque River District. Brimming with historic charm and modern updates, this spacious home features high ceilings, elegant original woodwork, and an open-concept living and dining area perfect for entertaining. The kitchen offers a functional workspace with a central island, while the sunroom at the back of the home provides a cozy retreat with patio doors leading to a private deck and a beautifully landscaped backyard. Mature perennial gardens, a flagstone walkway, and established trees create a peaceful, park-like oasis in the heart of the city. Upstairs, you'll find four bedrooms (one currently converted to an upper-level laundry), and two bathrooms one conveniently located on the main floor. The finished third level adds a versatile bonus space ideal for a home office, playroom, or guest suite. Additional features include parking for two vehicles, a newer gas boiler (2018), and a roof replaced in 2010. This home blends rustic charm with urban convenience and is surrounded by the best of Owen Sound museums, art galleries, restaurants, Harrison Park, walking trails, and cultural events all nearby. Don't miss your chance to own this unique and inviting home in a thriving community! (id:37788)
Sutton-Sound Realty
164 Concession Road 2 Sdr
Brockton, Ontario
Enjoy the best of both worlds with this beautifully updated home on the edge of Hanover, offering stunning country views from both the front and back of the property. Set on approximately one acre with frontage on a paved public road, this property combines space, privacy, and convenience. The home features a renovated kitchen, updated main level and basement, and numerous modern upgrades throughout. With plenty of room to add a shop or outbuilding, this is a perfect opportunity for those seeking extra space without sacrificing comfort or style. (id:37788)
Exp Realty
487 Westforest Trail
Kitchener, Ontario
Welcome to 487 Westforest Trail – a charming freehold townhome with no condo fees in the sought-after, family-friendly neighbourhood of Beechwood Forest/Highland West. Backing directly onto Detweiler Park with no rear neighbours, this home is a true nature lover’s paradise, offering peaceful green views, a private backyard, and direct access to scenic walking trails and a playground just steps away. Inside, you’ll find three bedrooms and three updated bathrooms, including one on every floor for added convenience. The bright and welcoming main level is carpet free and features hardwood and luxury laminate flooring, a sun-drenched living and dining room, and a cheerful kitchen with a brand-new dishwasher and range hood, plus a stylish backsplash. Upstairs, you’ll find a nearly carpet free layout, including the spacious primary bedroom with double closets and California shutters for privacy and style, along with two more bedrooms and the renovated main bathroom with a beautiful walk-in shower. The finished basement is perfect for cozy nights in, complete with a brand-new gas stove fireplace in the recreation room, space for a home office, newer carpet, a fresh two-piece bathroom with a new pedestal sink and faucet, and plenty of storage for life’s extras. Step outside to your fully fenced backyard and relax in low-maintenance perennial gardens – perfect for enjoying your morning coffee or evening glass of wine while overlooking the park. An attached garage adds everyday convenience, and well-planned updates throughout mean this home is truly move-in ready. With its thoughtful upgrades, peaceful park setting, and a location that blends nature and city living, 487 Westforest Trail is perfect for first-time buyers or downsizers looking for easy living in one of Kitchener’s most desirable neighbourhoods. (id:37788)
RE/MAX Real Estate Centre Inc.
450 Applegate Court
Waterloo, Ontario
Former model home! This property won't last long on the marketits a rare find in The Boardwalk! Welcome to 450 Applegate Court, a beautifully upgraded 4-bedroom, 3-bathroom home nestled on a premium corner lot in one of Waterloos most desirable communities. Spanning 2,401 sq ft of bright, above-ground living space, this home boasts four generously sized bedrooms, each filled with natural light. The fourth bedroom is large enough to serve as a second master suite or even a spacious family room, offering flexibility for multigenerational living or those who love extra space. The ensuite bathrooms and walk-in closets are impressively sized, providing both function and luxury. With top-to-bottom renovations, a newly fenced backyard, a fully fenced yard, and an unfinished basement of nearly 900 sq ft ready for your vision, this home is ideal for first-time buyers or families looking to upgrade. Furnace installed in December 2021 and a water softener owned and installed in 2022 add to the modern conveniences. JUST 3 MIN drive to Costco Waterloo, top-rated Waterloo schools, and nestled in an amazing neighbourhood, this home offers the perfect combination of location, lifestyle, and long-term value. Move-in ready and meticulously maintained, this is the one youve been waiting for. Located seconds from Boardwalk shopping in an excellent family community, this home also features a double garage, main floor laundry, A/C, hardwood and ceramic tile flooring, granite countertops, a large gourmet kitchen with a centre island and designer backsplash, separate dining room with hardwood flooring, and a main floor living room with built-in cabinetry. The master bedroom boasts a walk-in closet and a 5-piece ensuite featuring a soaker tub and separate shower. This home is conveniently located near transit, schools, shopping, and Waterloo University, and was custom-designed to the lot. (id:37788)
RE/MAX Twin City Realty Inc.
119 Main Street
Kincardine, Ontario
This 4 bedroom, 1.5 bath all-brick bungalow, is a country location on Highway 21 at the edge of the Village of Tiverton. The home is approximately 1771 square feet finished on main level and a partially finished basement with most basement walls drywalled and painted. Country views all around and is within walking distance to all the amenities in the village and less than 10 minute drive to the shores of Lake Huron and 15 to 20 minutes to nearby towns of Kincardine and Port Elgin. The home has been very well-maintained and is very energy efficient due to the heating system with a heat pump and due to the renovation by current owner that added additional insulation, new drywall and paint to most exterior walls on the main level of the home which almost eliminates traffic noise. (There is a chimney however, wood heat is no longer used to heat the home.) The basement has a walk up to the one car garage. The large mudroom provides entry on south side of home but also extends all the way to the rear of home with exit to the rear yard. The rear yard contains a variety of fruit trees and raised container-style flower and vegetable beds There is a detached, insulated, workshop divided in two by large doors, one area with plywood floor is approximately 23 feet 2 inches x 39 feet 3 inches and the other area with concrete floor (2-car garage with access by two overhead garage doors) is approximately 22 feet 11 inches x 23 feet 4 inches. Concrete driveway to the home and a wood deck at rear of home, 24 feet x 24 feet and an additional 8 feet x 24 feet on which sits the small pool. There is a drilled well, septic system and a drinking water system. The property provides many features that are suitable to a growing family, hobbyists, market gardeners and those who desire main level living, plenty of outdoor space and opportunities in the partially finished basement, for further bedrooms, bathrooms and/or recreation room. Could this help you enrich your lifestyle? (id:37788)
Coldwell Banker Peter Benninger Realty
318 Spruce Street Unit# 901
Waterloo, Ontario
This fully furnished and move-in ready condo features a 1-bedroom plus den layout with 1.5 bathrooms has everything you need! Both the living room and bedroom feature floor-to-ceiling big windows with direct access to the private balcony, along with a desirable south-facing exposure, the unit enjoys abundant natural light throughout the day. The unit is carpet-free and showcases a modern kitchen with granite countertops, stainless steel appliances, and ample storage. A spacious den provides flexibility for a home office or guest space, and in-suite laundry adds everyday convenience. Located just steps from Wilfrid Laurier University, the University of Waterloo, and Conestoga College. Building amenities include a fitness centre, rooftop terrace, study room, social lounge, and bike storage. Book your showing today! (id:37788)
Royal LePage Peaceland Realty
359 West Gore Street
Stratford, Ontario
359 West Gore! More lovely living space, more windows that flood the main floor with natural light & more smart storage. This 16 year old, Pol Quality Homes-built semi features an open floor plan, spacious U-shaped kitchen with peninsula. spacious primary bedroom, plus 2 generous bedrooms one with doors to a south-facing deck. The unfinished basement is a storage-lovers dream, offering unobstructed space for all of the things you never have enough room for. Currently tenanted . Buyer must accept tenants and if wanting to occupy can work with the tenants to vacate. Minimum 24 hour notice for showings. Property needs TLC. REALTOR®: All room sizes are approx & are to be verified by Buyer. Sq footage/assessment per MPAC. Rough-in for bathroom in basement. Hot water tank rental w Reliance. (id:37788)
RE/MAX Solid Gold Realty (Ii) Ltd.
413 - 645 St David Street S
Centre Wellington (Fergus), Ontario
Welcome to Suite 413 - a bright and inviting top-floor 2-bedroom, 1-bath condo with TWO parking spaces (underground and surface) and a private storage locker - located in the picturesque town of Fergus. Set within the sought-after Highland Hills Community, this well-maintained home offers a spacious open-concept layout with hardwood flooring throughout the main living areas. Enjoy a separate dining space, a eat-up breakfast bar, and a sunny living room filled with warm afternoon light with a private balcony, creating a welcoming and airy ambiance. The functional kitchen is equipped with a built-in dishwasher, microwave, and pantry, perfect for daily living. The primary bedroom features a large picture window and generous closet space, while the second bedroom offers versatility as a guest room, home office, or cozy den. Additional highlights include a oversized in-suite laundry room with stackable washer and dryer. Just steps from local shops, restaurants, the Grand River, and the vibrant downtown core, this lovely condo blends small-town charm with everyday convenience. Ideal for first-time buyers, downsizers, or anyone seeking easy, low-maintenance living. (id:37788)
RE/MAX Real Estate Centre Inc
302 College Avenue West Avenue W Unit# 119
Guelph, Ontario
Upgraded End-Unit Townhouse with Pool Access & Prime Guelph Location! This beautifully maintained end-unit townhouse offers modern living in a well-kept complex with its own private pool. Ideally located near Stone Road Mall, Hanlon Parkway, and within walking distance to top-rated schools like College Heights, Our Lady of Lourdes, Priory Park, and Mary Phelan Catholic School. Commuters and students will love the easy public transit access to the University of Guelph and Ontario Veterinary College—a perfect location for professionals, students, and families alike. Inside, enjoy a functional and stylish layout with hardwood floors, a bright living area with a wood-burning fireplace, and a spacious kitchen featuring stainless steel appliances and tasteful upgrades. The primary suite includes a newly renovated ensuite bathroom (2025), a walk-in closet, and plenty of natural light. Make your way to the lower level to a fully finished basement with a 4th bedroom and 3 piece bathroom! Additional highlights include: Renovated kitchen & 3 bathrooms (2015) with modern finishes, Upper-level laundry for added convenience, Fresh paint (2019 & 2025) including trim and doors, Furnace & A/C (2016), Updated lighting throughout, Central vac rough-in, New garage door (2019), New front yard tree (2023). This bright and private end-unit offers added privacy, tasteful updates, and all the space you need—plus access to fantastic amenities right outside your door. Move in and enjoy one of Guelph’s most connected and convenient communities! (id:37788)
Exp Realty












