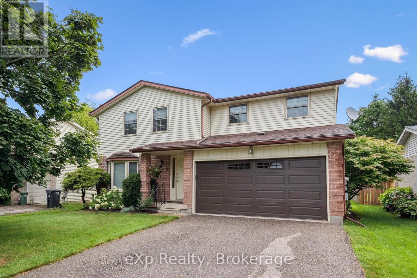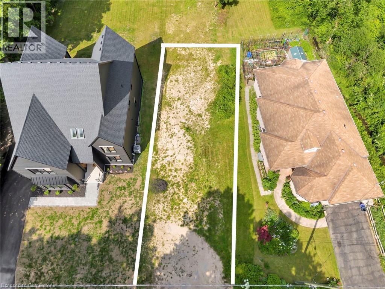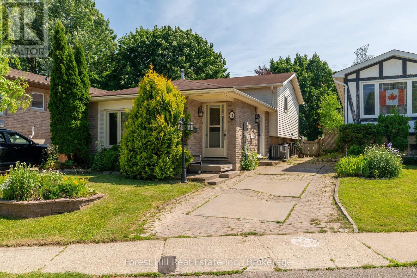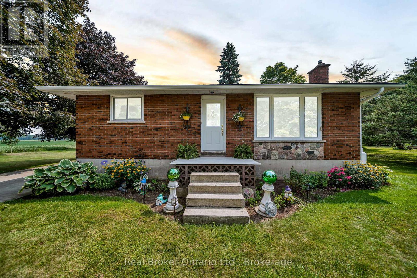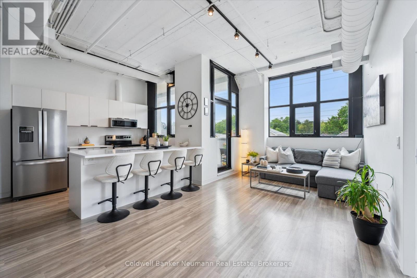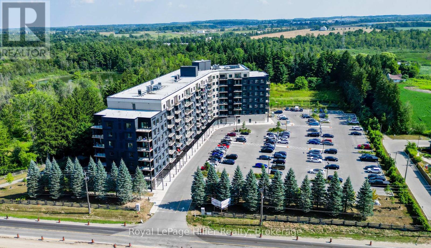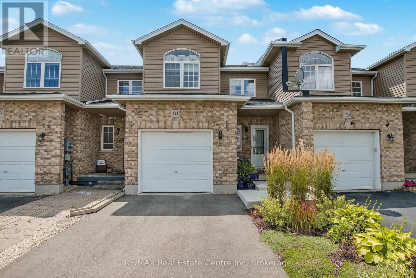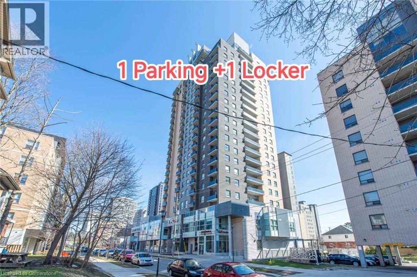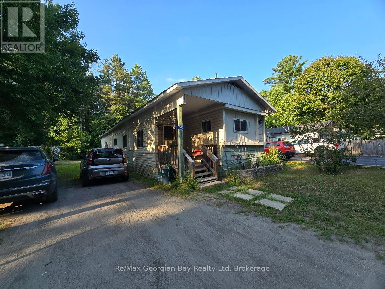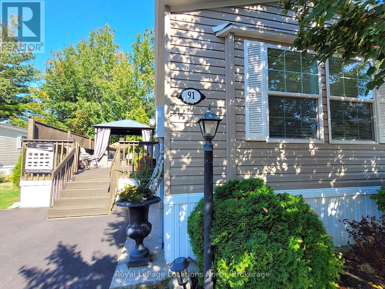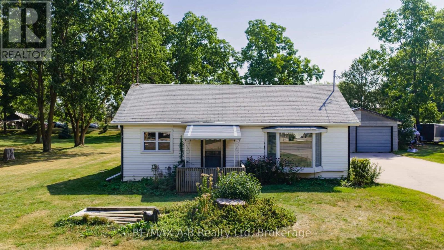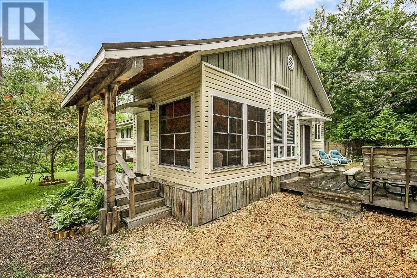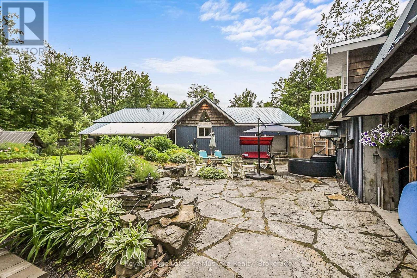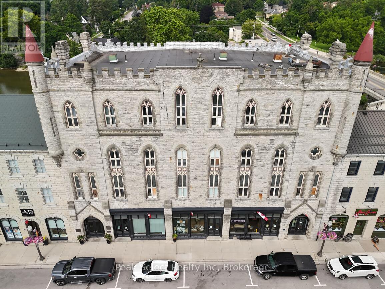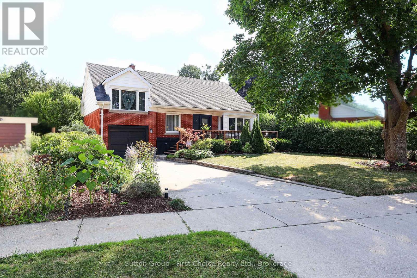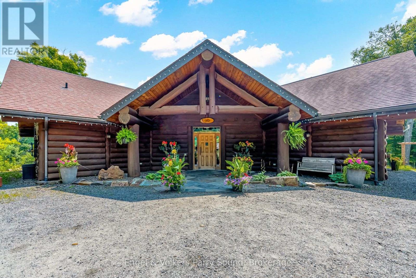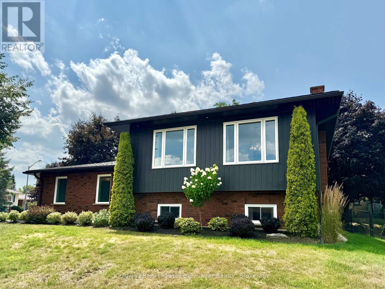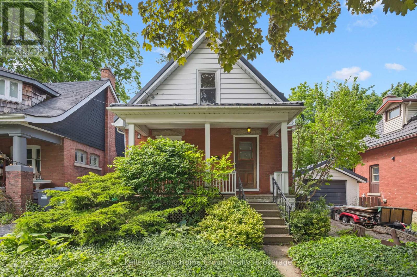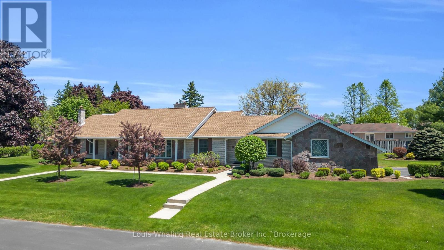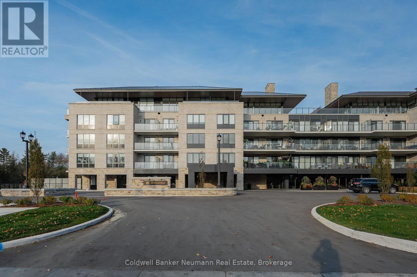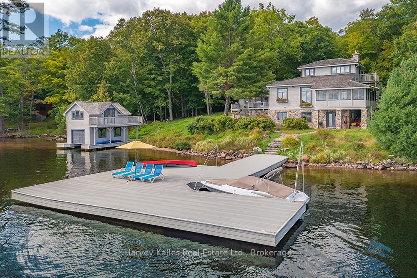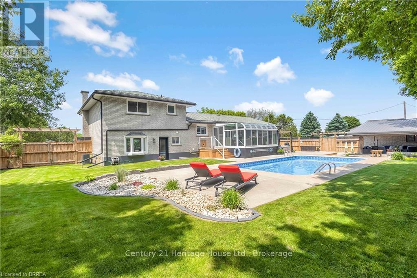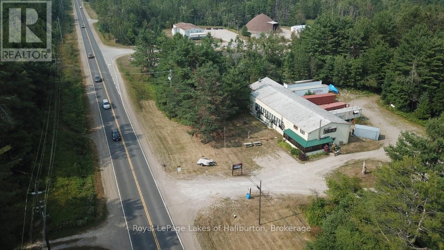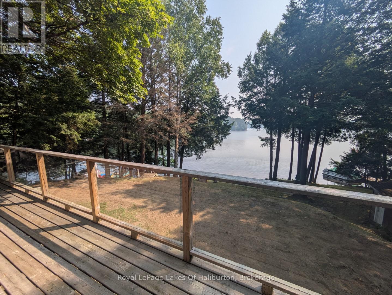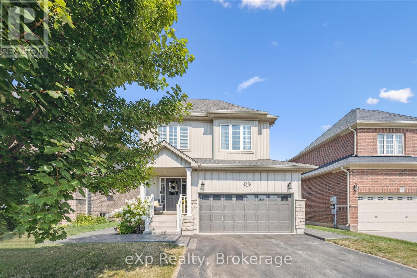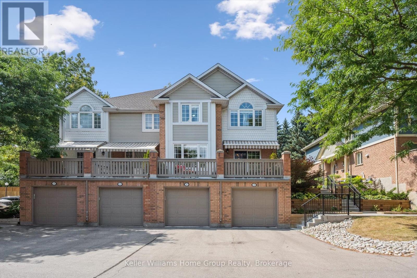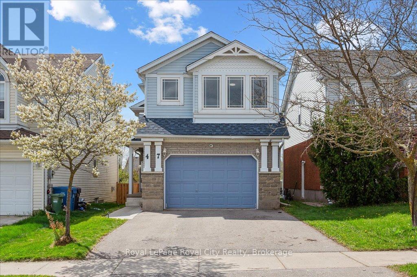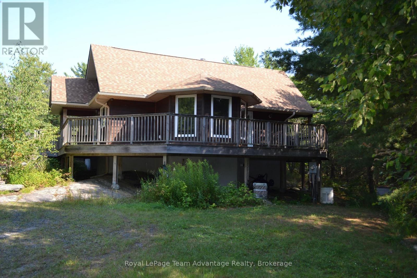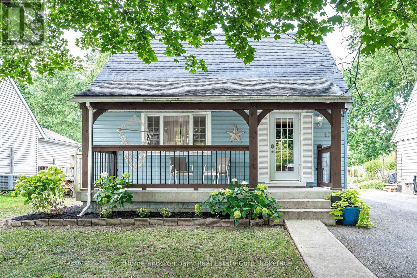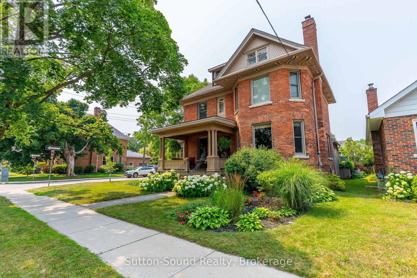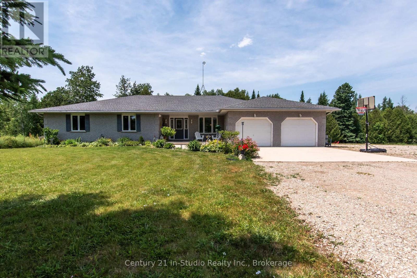66 Pinehurst Crescent
Kitchener, Ontario
Welcome to your forever home! This fully updated 4 bedroom family home on a massive lot is the one you've been waiting for. In the highly desirable Forest Heights neighbourhood, situated on a quiet crescent, you'll find this 2 story beauty awaiting it's next family. As you approach the home, you'll immediately notice the wonderful curb appeal and care put into the luscious gardens, manicured landscaping and brand new (June 2025) driveway. Stepping inside you'll notice gorgeous wide plank flooring flowing through the home, and updates from top to bottom. The main floor features spacious living room, formal dining room, stunning family room with beautiful built in shelving, and gorgeous renovated kitchen including endless storage and island. The main floor is complete with a conveniently located powder room and access to your lovely patio and massive back yard. Upstairs you'll find 4 spacious bedrooms including expansive primary suite with walk in closet and ensuite bathroom. The living space doesn't end there as the fully finished basement offers a recreation space and separate den room to be used to suit your needs. Perhaps a play room, office space, or exercise room - the opportunities are endless. Many recent big-ticket updates include most windows (2015), Hi-efficiency gas furnace (2020), Full home renovation including new appliances, flooring, kitchen, electrical (2021), Smart shade system (2022), A/C/Heat pump/Water softener/Ecobee smart wi-fi thermostat (all 2023), Roof and concrete garage floor (2024). Pride of ownership and immaculate care put into this home allows you to simply move in and enjoy. Located close to all amenities and just minutes to highway access, you won't want to miss the opportunity to make 66 Pinehurst yours! (id:37788)
RE/MAX Twin City Realty Inc.
21 Westhill Road
Elliot Lake, Ontario
Charming and beautifully upgraded 3-bedroom mobile home located in a friendly, all-ages park in Elliot Lake. This home features a spacious entryway to accommodate all of your outerwear, an open concept main floor for everyday living, and 3 nice-sized bedrooms tucked away at the back. The primary bedroom provides access to a private screened-in porch, where you can sip your morning coffee, read, scroll or enjoy an evening cocktail -- bug free! Storage is no problem with plenty of closets and a generous 10x10 backyard shed with high ceilings. This home is very efficient to run, and has seen many important updates in the last few years, including electrical, eavestroughs, newer appliances, flooring and lighting. Call today for details and to view! (id:37788)
Claudine Bichette Real Estate Brokerage
8 Aspen Valley Crescent
Guelph (Kortright West), Ontario
This beautiful one owner 3 bedroom home, with 2 car garage is ready for a new family. The carpet free main floor has a very functional layout with a large livingroom, separate diningroom, spacious kitchen/eating area and handy 2 pce washroom. Upstairs you will find 3 generous sized bedrooms with a large washroom with is accessible from the primary bedroom as well as the hallway. The large unfinished basement, with rough in is ready for your creative finishing. Sit on the side deck under the retractable awning and enjoy a fully fenced lot with beautiful gardens in the back and a shed. What a great location! It is an easy walk to Stone Road Mall, lots of nearby restaurants and shops and also the bus stop. Hop on the Hanlon Expressway and be at the 401 in no time. Whether you are a young family starting out or a University Student looking for a great investment in our City, this will tick all the boxes. (id:37788)
Exp Realty
558 Elm Ridge Place
Waterloo, Ontario
Beautifully renovated with in-law potential. This stunning 3 bedroom, 2 bathroom home with large addition is located in the heart of Lakeshore, Waterloo, conveniently located close to all amenities including shopping, trails & highway access. The main floor features an addition done in 2018, expanding the living & dining space. A fully custom kitchen renovation is the centerpiece of the home with large island, stone countertops & tons of cabinetry. A large dining room and living room with gas fireplace and extra wide sliders onto the private back deck make this an entertainers dream. Three bedrooms and a bathroom complete the main floor. Enjoy the flexibility of a fully finished, walk-out basement that can be accessed with no stairs through the 2 car garage or the siding doors from the back yard. The basement features a newly renovated 3 piece bathroom, laundry and more than enough space to add a kitchen, living room and bedroom if you choose. Located on a quiet court with a very private yard & tons of mature tree's. This lovingly maintained raised bungalow has seen many improvements over the years such as Exterior doors & windows (2013 - 2018), Roof (half in 2018, the other half in 2013), Furnace (2016) A/C, Owned water heater, new siding, eaves with gutter guards & additional insulation (2018). (id:37788)
Royal LePage Wolle Realty
16 Mcdougall Road
Waterloo, Ontario
PREMIUM build location in the heart of Waterloo! Rarely does a lot (51’ x 120’) with a forest view so close to all Uptown Waterloo amenities comeavailable. Steps away from universities, restaurants, Waterloo Park, Waterloo Rec Center, Westmount Golf & Country Club, and so much more!Great development opportunity in a highly sought after area! Land only for sale. (id:37788)
Royal LePage Wolle Realty
15 Homestead Place
Kitchener, Ontario
CHARMING 3-BEDROOM BACKSPLIT ON A HUGE LOT IN FOREST HEIGHTS! Welcome to 15 Homestead Place, a beautifully maintained detached backsplit with hardwood floors throughout, tucked on a quiet, mature street in one of Kitchener's most sought-after neighbourhoods. Inside, you'll love the bright, open-concept kitchen and living area, flooded with natural light and designed for easy everyday living. Upstairs, find three spacious bedrooms and a full bath. The finished lower level offers a cozy entertainment zone with bar, a separate side entrance, and a rough-in for a second bathroom - perfect for a future guest suite or in-law setup. Step outside to your fully fenced, tree-lined backyard oasis, an ideal space for kids, pets, gardening, or hosting summer BBQs. It's private, peaceful, and exceptionally spacious - a rare find in the city. Just minutes from top-rated schools, scenic trails, The Boardwalk, and the Expressway, this home blends lifestyle, location, and long-term potential. (id:37788)
Forest Hill Real Estate Inc.
601 Florencedale Crescent
Kitchener, Ontario
Welcome to Your Perfect Blend of Luxury, Comfort & Income Potential With 6 bedrooms, 4.5 bathrooms, and two fully self-contained units, this home is perfect for families, multi-generational living, or savvy investors. Unit A – The Primary Home Spanning the main and upper levels, Unit A offers 4 spacious bedrooms and 3.5 baths in an airy, open-concept design flooded with natural light. Elegant main floor: Hardwood flooring, a bright and inviting family room, and a chef-inspired kitchen with granite countertops, stainless steel appliances, and abundant cabinetry. Breakfast area opens to a private, fenced backyard—perfect for morning coffee or evening BBQs. Primary suite retreat: Walk-in closet + spa-style ensuite with double vanity, jacuzzi tub, and glass shower. Thoughtful upper layout: Two bedrooms share a Jack & Jill bath, while the fourth bedroom enjoys a private ensuite—ideal for guests or teens. Convenient laundry room with cabinetry and sink completes the level. Unit B – The Legal Basement Apartment Designed with complete privacy in mind, Unit B has its own private side entrance and includes: 2 bedrooms, 1 full bathroom An open living area with a full kitchen and in-suite laundry Built to code with fire separation & soundproofing for comfort and safety Currently vacant—ideal for tenants, in-laws, or extended family. Exterior & Location Highlights Stylish brick front with covered porch and low-maintenance landscaping Located in a top-rated school district Steps to RBJ Schlegel Park, shopping plazas, restaurants, grocery stores, sports fields, fitness centers, and public transit A vibrant, established community with everything you need at your doorstep Live in one unit and rent out the other, or rent both for maximum return—either way, this property offers turnkey convenience, modern construction, luxury finishes, and an unbeatable location. This is more than just a home—it’s a smart investment and lifestyle upgrade in one. (id:37788)
RE/MAX Real Estate Centre Inc.
5427 Perth Rd 178 Road
North Perth (Listowel), Ontario
Escape to the peace and charm of country living without the endless chores. This delightful 3-bedroom, 1-bath bungalow is set on a generous lot, offering the perfect blend of rural tranquility and low-maintenance living. Step inside to find a bright, welcoming main floor featuring a cozy living room with a large picture window and a stone-accented fireplace, a roomy eat-in kitchen with plenty of storage, and comfortable bedrooms. The fully finished basement boasts a spacious rec room, ideal for movie nights, games, or extra space for family gatherings. Outdoors, the property shines. The expansive yard is perfect for kids to play, pets to roam, or simply relaxing under the shade of mature trees. A large shop provides space for hobbies, projects, or extra storage - a dream for the tinkerer or hobbyist. Enjoy summer evenings on the deck, surrounded by picturesque countryside views. Perfect for young families, downsizers, or anyone looking for a peaceful lifestyle, this property offers the best of country living with the convenience of being just a short drive to town amenities. (id:37788)
Real Broker Ontario Ltd.
218 - 120 Huron Street
Guelph (St. Patrick's Ward), Ontario
Experience the perfect blend of historic charm and modern luxury in this bright and stylish corner suite at The Alice Block Lofts. Offering just over 1,000 sq. ft. of interior living space plus a 117 sq. ft. private balcony, this 2-bedroom + den, 2-bathroom home showcases soaring 10-foot ceilings, exposed concrete and ductwork, and oversized windows that bathe the space in natural light. Originally built over a century ago and expertly reimagined into contemporary loft-style residences, this former industrial landmark combines timeless architectural character with sleek, high-end finishes. The open-concept design features a spacious living and dining area, a modern kitchen, and direct access to the balcony perfect for enjoying skyline views.Residents enjoy exceptional amenities, including a fully equipped fitness centre and a pet washing station for your furry friends. The media room and gym truly need to be experienced in person to appreciate just how impressive they are. Other highlights include a games room with Wi-Fi, a music room with instruments, and an elegant party room. Additional conveniences include heated bike storage with ramp access and a spectacular 2,200 sq. ft. rooftop terrace with lounge seating and BBQs ideal for relaxing or entertaining. Located just minutes from downtown Guelph, parks, shops, restaurants, public transit, and the University of Guelph, this nearly new unit offers a rare opportunity to own a stylish, heritage-rich home in a vibrant, urban setting. (id:37788)
Coldwell Banker Neumann Real Estate
319 - 525 New Dundee Road
Kitchener, Ontario
Welcome to this stunning 1-bedroom, 1-bathroom condo offering 679 sq ft of stylish living space, plus a serene outdoor balcony overlooking trees and scenic walking paths. Located just minutes from Highway 401, this beautifully maintained unit features an open-concept layout with a modern kitchen, dining area, and living room perfect for entertaining or relaxing. The generously sized bedroom is complemented by a sleek 3-piece bathroom and convenient in-unit private laundry. Enjoy the exceptional amenities this well-managed building has to offer, including a welcoming lobby lounge, elevator access, a fully equipped gym, yoga room, sauna, library, pet wash station and multiple party rooms with kitchen, TV, pool table, and direct access to a patio with BBQs. Situated beside picturesque Rainbow Lake, you'll enjoy easy access to the waterfront via the scenic trails right outside your door. This unit includes a private parking spot and access to everything you need right at your doorstep. Don't miss out, call your REALTOR today to book a private showing! Photos show unit Digitally Staged. (id:37788)
Royal LePage Hiller Realty
32 Kingfisher Crescent
Cambridge, Ontario
Welcome to Your Dream Home! Nestled on a quiet crescent and backing onto a lush, treed greenbelt, this stunning executive home offers the perfect blend of luxury, space, and family-friendly comfort—just 5 minutes from Hwy 401 for effortless commuting. Step inside to a bright, open-concept main floor with a spacious front foyer, sunlit living and dining areas, and a cozy family room with a gas fireplace. The large eat-in kitchen features stainless steel appliances and walkout access to a private balcony overlooking the heated, kidney-shaped in-ground pool and serene green space. A dedicated home office and a main-floor fifth bedroom offer ideal flexibility for growing families or guests. Upstairs, the primary suite is a true retreat with two walk-in closets, a relaxing sitting area, and a spa-like 5-piece ensuite. Three additional generous bedrooms share a stylish 4-piece bathroom, all enhanced by new luxury vinyl plank flooring throughout the upper level. The fully finished walkout basement offers amazing potential with large windows, a separate entrance, and access to a stamped concrete patio and pool. Complete with a family room featuring a three-way fireplace, full bathroom, and rough-ins for a future kitchen, it's perfect for an in-law suite or income-generating apartment. With 4+1 bedrooms, 4 bathrooms, and thoughtful living spaces throughout, this home is perfectly suited for multigenerational living. Whether enjoying morning coffee on the balcony or hosting summer pool parties, this is the lifestyle upgrade you've been waiting for. Don’t miss your chance to own this exceptional property—book your private tour today! (id:37788)
Royal LePage Crown Realty Services Inc. - Brokerage 2
Royal LePage Crown Realty Services
554 Bridgemill Crescent
Kitchener, Ontario
Luxury living in prestigious Lackner Woods! This 4,675 sq. ft. showpiece offers 4 bedrooms (each with private ensuite), 5.5 baths, a home office, and a legal walkout basement—all with over $250K in upgrades & reno. Designed for comfort, style, and functionality, this residence is truly one-of-a-kind. Top 5 Reasons You’ll Love This Home: Prime Location – In the heart of Lackner Woods, steps to one of Kitchener’s top-rated schools. Enjoy morning walks along the scenic Grand River or winter fun at Chicopee Ski Club—both just minutes away. Extensive Upgrades over ($250K+) – 9’ ceilings on all three levels, hardwood flooring throughout, a custom transitional kitchen with built-in Bosch appliances & Cambria quartz, 12’ patio doors for ample of sunlight, BBQ gas hookup, and a 42” double-sided Marquis Bentley fireplace—plus so much more. Unique & Functional Layout – Every bedroom has its own private ensuite. A second-floor family room offers a cozy lounge or kids’ play space. A private office with its own garage entry is perfect for a home business or quiet workspace. Dream Kitchen – Custom range hood, Treasure Island cabinetry, built-in Bosch appliances, premium Cambria quartz countertops—blending timeless elegance with modern convenience. Legal Walkout Basement – Professionally finished with full city permits, offering flexibility for extended family, rental income, or a high-end entertainment space. Features include a handcrafted 17-ft Elm bar, recessed lighting, projector-ready setup, and rough-ins for a wet bar, dishwasher, and separate laundry. (id:37788)
RE/MAX Real Estate Centre Inc.
81 Mussen Street
Guelph (Victoria North), Ontario
Welcome to 81 Mussen Street A Bright & Spacious FREEHOLD Townhome near Guelph Lake and Sports Fields, minutes to trails and parks. This 3-bed, 2.5-bath home offers over 1,700 sq. ft. of airy living space, hardwood and ceramic tile throughout, with a gracious open-concept main floor layout handy for those who love to entertain. The kitchen features stainless steel appliances, ample storage, and space for a breakfast bar next to the generous living and dining areas.Upstairs, you'll find a large primary bedroom with walk-in closet & 4-pc en-suite, two additional spacious bedrooms, a 4-pc main bath, and convenient second-floor laundry with tub. Carefully planned front garden and fully fenced backyard are low maintenance and pollinator friendly. Garages interior door provides throughway access to an unfinished basement with egress window and bathroom rough-in -- ready for your future rec room, home office, additional bedroom, or rental unit. This family friendly neighbourhood boasts some of the top schools, splash pads, and quick access to town and the country. This home is move-in ready with long-term potential. Don't miss it! (id:37788)
RE/MAX Real Estate Centre Inc
280 Dale Crescent
Waterloo, Ontario
Attention: Investors and first time home buyers Welcome to this stunning bungalow sitting on a large corner lot close to the expressway. you're just minutes to top-rated schools, parks, universities and college. The finished basement offers a full kitchen and bathroom with a separate entrance—an excellent setup for rental or extended family. This home has upper and lower laundry. Very spacious driveway with 5 cars parking space. (id:37788)
Century 21 Right Time Real Estate Inc.
318 Spruce Street Unit# 1106
Waterloo, Ontario
This stylish and convenient condo is in excellent condition, featuring a 1-bedroom plus 1 den layout with 2 bathrooms. The unit is carpet-free, offering a modern and clean living space. It boasts a spacious 10 ft ceiling that creates an open and airy atmosphere. The balcony seamlessly connects the living room and bedroom, providing easy access to fresh air and outdoor relaxation. The den is a versatile space that can serve as a home office or a temporary guest room, catering to different needs. The built-in laundry room adds to the convenience, making everyday living effortless. The condo is ideally located with shopping plazas and restaurants just steps away, ensuring you have everything you need at your fingertips. It is adjacent to the prestigious Waterloo Collegiate Institute (WCI) and offers close proximity to Laurier University, the University of Waterloo, and Conestoga College (Waterloo Campus), making it an excellent choice for families, professionals, or students. Don't miss the opportunity to own this bright and functional condo that perfectly balances comfort, style, and location. Contact us today for more details or to schedule a viewing! (id:37788)
Solid State Realty Inc.
1411 - 128 King Street N
Waterloo, Ontario
Welcome to One28 King in the heart of Uptown Waterloo. This light-filled open concept apartment has 9 foot ceilings and floor to ceiling windows offering striking views of Waterloo Region from your 14th floor home -- either sitting inside looking out or enjoying the 100 sq ft open balcony. This modern one bedroom unit is the perfect place for young professionals looking for a place with easy access to the the downtown core or tech hub. Public transit and easy walkability ensure you can get around while having a quiet and bright home to return to. Available immediately, please reach out with any questions. (id:37788)
RE/MAX A-B Realty Ltd
22 Thomas Gemmell Road
Ayr, Ontario
2633 SQ FT, 4 BED, 3.5 BATH, DETACHED HOME WITH SIDE ENTRANCE TO THE BASEMENT. Welcome to 22 Thomas Gemmell Rd, Ayr. A beautiful, only a year old, 2633 sq.ft. , 4 bed, 3.5 bath, detached home with total 4 parking spaces, FOR SALE in family oriented neighborhood of Ayr. Entering through the double door entry, main floor features a beautiful open-concept kitchen with plenty of kitchen cabinets, breakfast bar, stainless steel appliances and eat in kitchen. Moreover, it features a spacious living room with a fireplace and huge windows allowing natural light during the day, a dining room, a powder room and a mudroom. A sliding door opens to the huge backyard perfect for your family's outdoor enjoyment. Second floor features a spacious primary bedroom with 5pc ensuite bathroom, three more good sized bedrooms, with 5 pc Jack & Jill bathroom and a 3pc ensuite bathroom. Hardwood through main floor and tiles in kitchen. Very Convenient second floor laundry. Unfinished basement is waiting for your future plans. Double car garage & double driveway. (id:37788)
Century 21 Right Time Real Estate Inc.
10 Birmingham Drive Unit# 56
Cambridge, Ontario
This beautiful open-concept townhome offers 1,585 sq. ft. of living space, featuring three bedrooms and three bathrooms, including a 3-piece ensuite in the primary bedroom. The bright living room opens to an upper deck overlooking green space, perfect for relaxing. Modern finishes include quartz countertops, a stylish backsplash, and upper-level laundry for added convenience. With a single-car garage and driveway parking, you’ll have space for two vehicles. Ideally located just steps from local amenities and only minutes from shopping and highway access. Tenant(s) are responsible for water, electricity, heat, and gas. Available September 1st! (id:37788)
RE/MAX Twin City Realty Inc.
502 - 1713 Highway 11 South Highway
Gravenhurst (Morrison), Ontario
Looking to get into the market? Well check out this 3 bedroom, 1 bathroom, well maintained mobile home located just off of Highway 11 South for an easy commute and short drive to Orillia or Gravenhurst. Affordable living with a current park fee of $441.40 (will increase slightly for new owner). These fees include the land taxes, water testing and land lease, in addition your hydro, propane, internet and phone bill as extra costs. This lovely home features a large kitchen with plenty of cupboard space and counter space, a built-in stainless dishwasher, stainless fridge with ice maker, stainless stove, double sink, eat-In kitchen with room for a table and chairs. Both the front and back entries have a mud room, the back one is huge and offers a new drop ceiling along with a freezer and tons of storage and a walk-out to the private back deck. The living room is an open concept with the kitchen/dining area, 3rd bedroom makes a great office space, 2nd bedroom is great for company and the large master bedroom located at the back of the house offers 2 windows and a closet along with room for dressers! Other features and upgrades include newer propane furnace with central air, updated 3PC bathroom with walk-in shower, 200 AMP panel with breakers, 2 awesome sheds, large back deck and covered front porch. The driveway can easily fit 6 vehicles and the metal roof is a bonus. Call today to check this home out! (id:37788)
RE/MAX Georgian Bay Realty Ltd
91 Georgian Glen Drive
Wasaga Beach, Ontario
Charming Beach Bungalow in a fantastic Wasaga Location. Tucked away on a peaceful dead end street, just steps to the vibrant heart of Wasaga Beach, this charming and beautifully maintained home offers the perfect blend of comfort and convenience. Nestled next to an array of shops, restaurants and everyday amenities, you'll enjoy both privacy and walkable access to everything you need. Inside the thoughtfully designed layout features two spacious bedrooms positioned at opposite ends for added privacy, complemented by tasteful, move-in ready decor. Outside, a generous 32' x 12' sundeck invites you to relax or entertain, while the intimate backyard offers the perfect space for gardening, gatherings, or evenings by the fire. A tidy well-kept storage shed adds extra functionality, and the warm, welcoming community of neighbours makes it truly feel like home. Very close to golf, the library, marina, skiing, walking trails or beach. This is more than just a place to live - it's a lifestyle in the heart of Wasaga Beach. (id:37788)
Royal LePage Locations North
151 Coach Hill Drive
Kitchener, Ontario
Welcome to the upper unit of this raised bungalow, featuring 3 bedrooms and 1 bathroom. The interior has been fully renovated and is carpet-free. Enjoy a spacious backyard and a double driveway with plenty of parking for multiple vehicles. Conveniently located with easy access to Highway 8, this home is close to the Sunrise Shopping Centre and numerous supermarkets. A wide variety of restaurants are also just minutes away. The neighborhood is well-established, with many nearby parks to enjoy. (id:37788)
Solid State Realty Inc.
34338 Denfield Road
Lucan Biddulph (Clandeboye), Ontario
Discover the comfort of main-floor living on just under half an acre of mature, tree-lined property in the peaceful hamlet of Clandeyboye. Located minutes from Lucan, this inviting 2-bedroom, 2-bathroom home offers a functional layout, making it an ideal choice for first-time buyers or those seeking a quiet retirement retreat. Step inside to a space filled with natural light, where every room feels welcoming and easy to enjoy. Outside, the generous yard provides plenty of room for gardens, gatherings on the large rear concrete patio, or simply relaxing under the shade of mature trees. A detached 35ft x 18ft shop with a durable steel roof is perfect for hobbies, storage, or weekend projects. With natural gas heating, municipal water, and a location that offers peaceful living, this property is ready to welcome you home. (id:37788)
RE/MAX A-B Realty Ltd
1009 Kirbys Beach Road W
Bracebridge (Muskoka (N)), Ontario
Unlock the potential of this versatile property, ideal as a personal residence, multigenerational family retreat, or a savvy income investment. Meticulously maintained and thoughtfully appointed, it combines charm, efficiency, and low-maintenance living. Property Highlights: Durable Exterior: Metal roofing and vinyl siding offer worry-free upkeep for years to come. Smart Systems: Enjoy modern comfort with three heat pumps for year-round climate control and a septic system installed in 2014. Inviting Interiors: Vaulted ceilings add a sense of spaciousness and charm, with two cozy bedrooms, a full bathroom, and a dedicated laundry room for daily convenience. Prime Muskoka Location: Just steps to Kirby's Beach and the shimmering waters of Lake Muskoka perfect for swimming, boating, and unwinding in nature. Energy-Efficient Features: Includes an on-demand hot water system, vinyl thermopane windows, and a fully spray-foamed concrete block crawl space for optimized insulation. This offering delivers incredible flexibility and lifestyle perks in one of Muskokas most sought-after areas. A hidden gem ready for your next chapter. (id:37788)
Royal LePage Lakes Of Muskoka Realty
7 Bruce Rd 15 Road
Brockton, Ontario
A Home Where Comfort Meets Creativity Step inside this welcoming 3-bedroom bungalow, built in 2005, with 1,489 sq. ft. of main floor living space that instantly feels like home. Sunlight floods the spacious living room, creating the perfect backdrop for family game nights or quiet Sunday mornings. The kitchen, the true heart of the home, is large enough for shared cooking, laughter, and maybe a few taste-testers sitting at the island. On the main level, you'll find two cozy bedrooms, a bright 4-piece bathroom, and a delightful craft roomy our personal haven for painting, sewing, scrapbooking, or even a peaceful home office. The lower level offers a massive recreation room ready for movie marathons, kids play zones, or hosting friends for the big game. With a third bedroom, a second bathroom, and plenty of flexible spaces, there's room to grow and adapt as your life changes. Outside, a generous yard awaits summer barbecues, a garden oasis, or space for your four-legged friends to roam. This home is heated by wood and two propane fireplaces, equipped with a drilled well, and features a paved driveway for easy access. More than just a house, this is a place for creativity, connection, and cherished moments. (id:37788)
Exp Realty
28 Emily Street
Parry Sound, Ontario
Imagine coming home to a place with good bones and great energy a home you can shape to fit your family and your future. Set on a deep lot in a neighbourhood buzzing with new upgrades and infrastructure improvements, this 1-storey, 3-bed, 1.5-bath home invites you to roll up your sleeves and create something special. The main floor flows toward a generous deck where evenings naturally unfold: kids finish homework while dinner sizzles, friends gather with laughter, and your gaze settles on the dramatic natural rock face a beautiful, ever-changing canvas in every season. The backyard itself is intentionally low-maintenance and more compact, giving you less to mow and more time to live, while the lots depth provides privacy, access for side yard parking, and room to breathe. Upstairs, three comfortable bedrooms keep everyone close; downstairs, practical storage and municipal services with natural-gas heat support easy, year-round living. Step outside and you're moments from the best of Parry Sound hospital, arts centre, beach, lake access, and marina so weekends fill quickly with shoreline walks, boat days, and impromptu ice-cream runs. Yes, some repairs are needed; that's your opportunity. Picture new flooring under your feet, fresh paint on the walls, and the first family movie night in a space that already feels like yours. If you've been waiting for a solid house in a growing area one that welcomes your ideas and rewards your effort this is the one that lets you turn intention into home. Come and Be Where You Want To Be! (id:37788)
Exp Realty
1005 Kirby's Beach Road
Bracebridge (Muskoka (N)), Ontario
A Rare Opportunity! Discover a property that truly has it all perfectly blending indoor luxury with outdoor serenity. This exceptional custom-built home offers ideal spaces for family gatherings, gardening adventures, and starlit bonfire nights. Eco-Conscious & Low Maintenance: Equipped with solar panels that reduce utility costs and generate income, a metal roof, and vinyl siding for hassle-free upkeep. Prime Location: Just a short stroll to Kirby's Beach and the pristine waters of Lake Muskoka and offering private pool, hottub and sauna. Don't be fooled by the proximity to the beach as the private oasis that you enjoy in this back yard is unbelievable. Impeccably Designed: Lovingly maintained since construction, featuring:A cozy Muskoka room, Spacious primary bedroom with ensuite and walk-in closet, Two additional well-sized bedrooms, Generous foyer with ample storage, Bright interiors with large windows throughout. Warm & Welcoming Interiors: Open-concept layout anchored by a central woodstove that radiates charm and comfort. Sunlight pours in, creating an inviting ambiance. Functional & Flexible Layout: Boasting 3 bedrooms and 2 full bathrooms, plus a sauna accessible via the Muskoka room. (id:37788)
Royal LePage Lakes Of Muskoka Realty
42 - 20 Water Street S
St. Marys, Ontario
Currently being renovated. Discover this updated 2 bedroom apartment for rent in the historic Opera House Apartments located in the downtown core of the beautiful Town of St. Marys. This apartment offers 17' ceilings with gothic windows that offer a great view of the Thames River and the walking trail. The apartment is being updated with fresh paint and flooring throughout, updated 2 piece and 3 piece baths, new kitchen cabinet doors, new stainless steel appliances. Ample storage space is in the apartment. The Opera House Apartments is equipped with an elevator, stairs, main level laundry room, and secured entrance. This apartment is on the 4th floor. Rent is priced at $2150.00 per month plus utilities (electric and water) and plus hot water tank rental. More pictures will be added once renovations are complete. (id:37788)
Peak Select Realty Inc
57 Somerset Street
Stratford, Ontario
Looking for a spacious spot to call home? Check out 57 Somerset Street! This 4-bedroom, 2+ bath house is super bright and open, with patio doors that lead out to a deck and a private back yard perfect for relaxing or BBQs. The basements cozy vibe with a gas stove and wet bar makes entertaining a breeze. Located in a peaceful, established neighborhood and ready for you to move in quickly. Don't wait! (id:37788)
Sutton Group - First Choice Realty Ltd.
1795 Wigamog Road
Dysart Et Al (Dysart), Ontario
Welcome to this beautifully transformed year-round home or cottage, perfectly situated overlooking the sparkling waters of Kashagawigamog Lake. Blending rustic charm with modern convenience, this property has been meticulously renovated from top to bottom with exceptional attention to detail. The main floor features a bright, open-concept layout ideal for entertaining highlighted by a custom kitchen, large island, and seamless flow to an expansive lake-facing deck that invites cool breezes and stunning views. A cozy woodstove adds warmth and character, while a stylish 2-piece bath completes the space. Upstairs, the private primary suite boasts oversized windows framing spectacular lake views, a spa-like 4-piece ensuite with walk-in shower, and double vanity. The fully finished lower level offers a walkout to a patio and hot tub, a spacious rec room, 3-piece bath, and a convenient laundry room. Swim, boat, and soak in the sunsets just steps from your front door. With town sewer, drilled well, radiant heat, ample parking, and year-round municipal road access, this unique property is ready to enjoy in every season. Don't miss your chance to own a turn-key retreat in one of Haliburton's most sought-after locations! (id:37788)
RE/MAX Professionals North
23 Lizzies Lane
Mckellar, Ontario
This 3-bedroom, 2-bathroom four-season cottage/home sits on a private 1.74-acre lot with 219 feet of frontage on beautiful Lake Manitouwabing. The open-concept living and dining area features high ceilings, a wood-burning fireplace, and expansive windows with a lake view. A large front and side deck with a propane BBQ and hookup provides the perfect setting for outdoor meals and entertaining. Downstairs, a spacious rec room with a second wood fireplace offers additional living space and features a walkout to a lower deck with a hot tub overlooking the water. A generator hookup and an included portable generator provide peace of mind year-round. The property also features a fully insulated 2-car garage with a finished loft above, complete with a front deck and composting toilet, ideal for guests or a potential studio space. A wood-fired sauna sits near the natural rocky shoreline and includes an extra room that could be used as a bunkie. The south-facing waterfront offers a quiet, private cove with views of a few small islands and no neighbouring docks in sight. A dock is in place for swimming or boating. Located across from 116 acres of protected conservation land - managed by the Longhorn Conservation Association and shared by a small group of neighbours - this is a rare opportunity to enjoy quiet trails and nature walks right outside your door. Just five minutes from the village of McKellar and close to the Manitou Ridge Golf Club, this property offers privacy, recreation, and comfort in one of the area's most sought-after locations. (id:37788)
Exp Realty
9 Little Beaver Boulevard
Seguin, Ontario
An unparalleled investment opportunity awaits with this remarkable 5.3-acre waterfront retreat on the Boyne River. This property boasts a spectacular approx. 4,000+ SF handcrafted log lodge, complemented by 6 charming guest cabins and is home to a highly successful, year-round fine dining & lodging operation established for over 35 years. The main lodge is a true architectural showpiece, featuring soaring vaulted ceilings with exposed beams, a grand stone fireplace, expansive windows framing breathtaking waterfront & forest views, a state-of-the-art commercial kitchen, a custom wine room, radiant heated floors, a spacious bar, & elegantly appointed dining areas all exuding warmth & ambiance. Private guest cabins offer one-bedroom suites with single or double bed configurations, 4-piece baths with Jacuzzis, new fireplaces, upgraded natural gas heating & new hot water tanks. Nestled along the tranquil shoreline, The Log Cabin Inn provide guests with a serene, comfortable retreat. Ample parking accommodates both restaurant patrons overnight guests. This property is not only a beloved destination for fine dining & accommodations, but also a sought-after venue for weddings, conferences & special events. The sale includes an extensive list of equipment, software, inventory & chattels making it a true turnkey opportunity. The owner is willing to provide training to ensure a smooth transition and continued success. With exceptional reviews (4.7 on TripAdvisor, 9.6 on Hotels.com) an established reputation, the business is primed for ongoing profitability. The expansive commercial zoning, prime location minutes from downtown Parry Sound, major highways, proximity to the OFSC snowmobile trail, Georgian Bay, Oastler Lake Provincial Park offer exciting possibilities for expansion & diversified uses. Located just 2.5 hours from the GTA, this unique property combines significant real estate value, proven income & growth potential in one outstanding package. (id:37788)
Engel & Volkers Parry Sound
215 Thomas Street
Brockton, Ontario
Step inside this meticulously maintained raised bungalow and you will immediately sense the care and charm that defines this home. The sunlit living and dining areas offer an inviting setting for both everyday gatherings and formal meals, the adjoining kitchen features an abundance of cabinetry providing plenty of storage and prep space. Warm hardwood flooring lines the hallway leading to the three inviting bedrooms-including a generous size primary suite with a stylish three -piece en suite and a thoughtfully remodeled main floor bathroom. Venture to the lower level and you'll find a spacious rec room featuring a cozy gas fireplace - perfect for warming up on a cold winters night. A flexible games area near by could also serve as a home office, two additional rooms- currently used as toy rooms could easily transform into bedrooms. Completing this level are another fully remodeled bathroom, combined utility-laundry and and a generous storage space under the foyer area. Outside relax in the private fenced yard, featuring a sitting area and fire pit ideal for cozy evenings with friends or family. A double car garage, finished with durable truss-core walls, rounds out this beautiful appointed home. Some updates include, replaced garage doors(2015), newer windows throughout, additional attic insulation(2016), fireplace in rec room(2017), furnace and air conditioning(2018), furnace air purifier (2019), roof shingles (2021), water softener(2022), exterior doors(2022), exterior siding, insulation ,facia, soffit and eaves (2022), Kitchen appliance (2024) professionally landscaped (2018), garage truss core and swisstrax flooring (2019) rubber coating on front walkway (2022) (id:37788)
Coldwell Banker Peter Benninger Realty
27 Home Street
Guelph (Downtown), Ontario
Red Brick Century Home Steps from Downtown Guelph. Built in 1912, this detached red brick home blends timeless character with a location that is hard to beat. Situated on a quiet residential street just a short walk to downtown Guelph and Exhibition Park, it is an ideal opportunity for first time buyers, investors, or those looking to downsize into a home with history and charm. A welcoming covered porch leads to a bright main floor with a comfortable living area, dining room, and a spacious eat in kitchen. The kitchen features a central island, abundant cupboard and counter space, and a walkout to the back deck, perfect for summer dining and barbecues. A pass through between the kitchen and dining room adds a sense of openness and connection. The fully fenced backyard offers the right amount of space for gardening, play, or quiet relaxation. Upstairs are three bedrooms and a full bathroom, ready for your personal touch. The unfinished basement provides excellent storage and workspace potential. A detached one car garage and private driveway ensure convenient parking. A steel roof with a transferable 50 year warranty offers peace of mind for years to come. While some updates could enhance the space, the homes solid structure, curb appeal, and proximity to amenities, schools, parks, and transit make it a standout in one of Guelph's most walkable neighbourhoods. (id:37788)
Keller Williams Home Group Realty
478 Pinetree Crescent
Cambridge, Ontario
Nestled in the desirable Preston Heights neighbourhood, this beautifully renovated 2-storey family home offers modern elegance with exceptional functionality, all in a location just steps from parks, schools, and scenic trails. Completely updated from top to bottom in 2019, the home boasts a bright and inviting living room that is flooded with natural light from large windows, and an eat-in kitchen showcasing custom cabinetry, quartz countertops, modern appliances, a pantry cupboard, and a charming dinette area with custom, built-in bench seating and hidden storage. Upstairs, four comfortable bedrooms and a tastefully updated 4-piece bathroom offer an ideal retreat for the whole family. The finished basement extends the living space with a spacious recreation room, a 3-piece bathroom, laundry facilities, and ample storage space. Step outside to enjoy a fully fenced yard complete with mature trees, a large workshop, deck, and gazebo area- perfect for outdoor entertaining or hobbies. Parking for three vehicles ensures plenty of room for family and guests. With its prime location and easy access to Hwy 401, this move-in-ready home is an exceptional choice for commuters or those seeking comfort, style, and convenience. (id:37788)
Royal LePage Royal City Realty
241 4th Avenue
Hanover, Ontario
This beautifully unique property was built in 1975 by Whaling Home Construction and is Situated on a 205'x131' lot, located in a quiet residential area and truly is a rare find. The outside oasis consists of professionally landscaped grounds with a large "L" shaped pool and concrete patio with stone wall privacy fence that creates all the privacy you could want on this estate home nestled on 3 in-town lots. 4 bedroom home with principal bedroom on the main floor, 3 fireplaces located in the library, living room and family room, formal dining room, grand foyer with cathedral ceiling & beautiful curved staircase, loft over looking the foyer. Updates include windows & doors through out, irrigation system, new roof (2016), new electrical panel (2016), new pool liner & equipment (2016). This home has been well maintained and offers many more features! (id:37788)
Louis Whaling Real Estate Broker Inc.
21 - 6523 Wellington 7 Road
Centre Wellington (Elora/salem), Ontario
This great offering is situated on the Grand River side of the building facing the Mill. Walk out the door of this unlived in spacious brigh beautifully appointed unit and you are right on the trail, and minutes from beautiful downtown Elora and its delightful restaurants, quaint shops and all the ambience the Village has to offer. Enjoy all of the amenities like the outdoor pool and deck rooftop deck and garden, meeting room, party room, exercise room, Don't miss this opportunity to enjoy all this unit has to offer. (id:37788)
Coldwell Banker Neumann Real Estate
113 Aberdeen Street
Centre Wellington (Fergus), Ontario
This gorgeous and spacious executive bungaloft townhome in Centre Wellington is truly one of a kind. Built in 2017, this home provides an exceptional blend of luxury and functionality with over 2300 sq ft of living space. The main floor boasts an open-concept layout with a soaring vaulted ceiling in the living area. The large primary bedroom is a serene retreat, complete with an ensuite and a walk-in closet. A convenient main-floor laundry room adds to the ease of single-level living. Step outside from the living room onto the covered and upgraded composite deck, where you can enjoy the peaceful backdrop. The amazing loft level features a large family room, another spacious bedroom, and a full bathroom. The finished walkout lower level is an incredible bonus, offering a huge recreation room, another full bathroom, and workshop/storage space. The lower level walkout opens onto a private patio with a view of the serene greenspace and pond. This property stands out with its unique two-car garage, which includes a hobby mezzanine level AND a separate lower storage level which opens to the backyard as well. Located in a desirable south-end location, you are just minutes away from all the amenities you need and have the perfect commuting location. This is a truly special home that must be seen to be appreciated. Explore the online floorplans and virtual tour, and then book your private viewing today. (id:37788)
Royal LePage Royal City Realty
1837 Port Cunnington Road
Lake Of Bays (Franklin), Ontario
Elevate your lakeside lifestyle to unparalleled heights along Lake of Bays's coveted shores. Ideally situated with sought-after southern exposure, this remarkable property boasts an impressive 332' of frontage and 5.74 acres. For those who wish to have additional privacy, the adjacent vacant lot with 205' of frontage and 3.32 acres is also available for purchase (MLS #X12102319). Upon entering the main cottage, you'll love the sunlit kitchen with exquisite finishes and built-in appliances. The open-concept layout is a dream for those who love to entertain and the spacious sunroom offers additional space for your guests where they can soak in the mesmerizing lake views. This multi-level cottage ingeniously provides a thoughtful separation between the guest bedrooms, owners retreat and living space. The primary bedroom suite is perfectly tucked away, featuring a full ensuite bathroom, a walk-in closet, and a private balcony, affording you a personal retreat that's second to none. The two additional bedrooms are located on the lower level, each with lake views and access to a full guest bathroom and a walkout from the family room to the lakeside. An independent secondary cottage is mere steps away, equipped with a full kitchen, a 3-piece bathroom, and two bedrooms, ensuring ample accommodations for your guests or family. At the water's edge, a shallow, sandy entry to Lake of Bays beckons individuals of all ages, providing a safe and inviting place to wade into the crystal-clear waters. The extensive composite dock is your gateway to endless days basking in the warm sun, and as a bonus, a 2-storey boathouse not only safeguards your watercraft but also offers extra storage or accommodations. Completing this splendid package is a new single-car garage with large studio or gym space. Whether you aspire to make this your permanent residence or seasonal retreat, this property leaves no desire unfulfilled (id:37788)
Harvey Kalles Real Estate Ltd.
3 Saint Catharine Street
Brant (Burford), Ontario
3 Saint Catharine St, a home where everyday life feels like a getaway. In the heart of Burford, just minutes from Hwy 403 and a short drive to major amenities, this exquisite 4-level side split offers over 2500sqft. of thoughtfully designed living space. Here, modern luxury meets small town warmth, creating a place where family, friends, and unforgettable moments naturally come together. The magic begins in your private backyard oasis. A sparkling heated inground pool with new liner and safety cover(2023), and brand-new heater(2025) is ready for summer days. A hot tub beneath a pergola invites you to unwind, while the gentle trickle of the koi pond adds a sense of calm. Entertain under the covered porch, or put your creativity to work in the 20x20 detached shop with hydro, complete with a 12x20 lean-to for extra storage. Inside, the chefs kitchen is both beautiful and functional, featuring an oversized quartz island, pot drawers, crown moulding, and high-end cabinetry. The living rooms elegant built-ins and fireplace set the stage for cozy evenings, while the sun-filled sunroom with a fireplace offers a year-round view of your backyard paradise. Even the foyer welcomes you with custom built-ins, blending style with everyday convenience. Upstairs, 3 generous bedrooms with custom closet organizers share a spa-like 3pc bath, complete with a glass shower, built-in bench, and storage. The bright lower level opens the door to multi-generational living or the perfect guest or teen retreat, featuring a kitchenette, 4pc bath, and walk-out to the yard. The finished basement provides yet another separate entrance, a 2pc bath, fruit cellar, and versatile rooms for a home gym or games area. Meticulously maintained with thoughtful updates, new windows and doors (2021/2023), new AC (2024), and fresh landscaping (2025) this property is as turnkey as it is beautiful. A location where neighbours still greet you by name, this is more than a home, its where your best chapters begin. (id:37788)
Century 21 Heritage House Ltd.
4538 County Road 121 Road
Minden Hills (Snowdon), Ontario
OPEN HOUSE this Sunday 11am/2pm. A ready to go opportunity to open a business in a well-established industrial, steel building with 3-phase power. According to Sched 19 of the Township of Minden Hills Zoning By-law 06-10, this property has 2 components; zoned as General Industrial (M1) and Rural (RU). Many permitted uses including a potential detached dwelling unit in the RU portion of the lot. The building has an engineered concrete slab on grade floor suitable for heavy equipment and was completed in 1994. It operated as a European window and door plant until 2001. Current owners took over in 2002 and have operated a fabric cut and sew PPE facility until summer 2025. That operating company has been sold and is moving to the city. Located on a high traffic section of CR121 not subject to half-load restrictions in spring. This 6100 sq ft building could be ready for your plan in a matter of weeks. Side windows will need to be replaced or the space closed in. Currently the main production area is 2800 sq ft with 15 ft inside outer wall height. Centre inside height is 18 ft. Pre-production space is 860 sq ft. The office is 1242 sq ft. The upstairs 2 bedroom apt/office space adds another 1200 sq ft. Office is heated by a 10 year old propane furnace and an electric air conditioner unit (2020) Main production area has original propane radiant tube heaters. Mitsubishi Ductless units x 4 (2020) for heating/cooling. Upstairs space has a Mitsubishi Ductless unit (2006). This building has 3-phase power and sits on 8.46 acres which has development potential. Drive up loading ramp with a 9'8" wide bay 12' tall rollup door. Loading dock potential exists. Past development plans included self storage units and a 5000 sq ft addition. It has frontage on the Haliburton County Rail Trail with direct access to trail. Phase 1 Environmental Study completed in 2021. Drilled well. Septic just inspected and is in good working order and was just pumped. Septic Report available (id:37788)
Royal LePage Lakes Of Haliburton
1051 Autumn Lane
Dysart Et Al (Dysart), Ontario
Welcome to your year-round escape on prestigious Kashagawigamog Lake, part of Haliburton's desirable 5-lake chain! Just minutes from Haliburton Village by car or boat, this well-maintained 2+1 bedroom, 2-bathroom cottage/home offers the perfect blend of comfort, privacy, and convenience. Set on a deep, maturely treed lot with 120 feet of waterfront, this property is ideal for swimming, boating, and lakeside relaxation. Enjoy rock retaining walls, flower beds, and level areas for play or entertaining. Inside, the main floor features hardwood floors, a bright open-concept layout, and breathtaking lake views. The kitchen overlooks the water with double sinks, oak cupboards and built in dishwasher, the dining room has a sliding glass door walkout to a glass-panelled lakefront deck, and the living room boasts a cozy zero-clearance wood insert and expansive lakeside bay window. The bright walkout lower level would be an ideal in-law suite, it includes a large rec room with two more bay windows, the third bedroom, a second full bathroom, and a sliding glass patio door providing direct access to the lake. Bonus features include a lakeside dry boathouse for all of your water toys, a large wood shed, and an oversized insulated double car garage with automatic door openers, concrete floor, workshop space, and finished loft with two additional rooms ideal for guests, office, or studio. A drilled well, full septic system with 2025 pump chamber & filter bed, and forced-air propane heating ensure reliable year-round living. This property offers beautiful sunrises and a peaceful setting with easy access to town amenities, restaurants, and endless recreational opportunities on the lake chain. A rare offering ready to enjoy now and for years to come with this turn key set-up. Easy access to the GTA. (id:37788)
Royal LePage Lakes Of Haliburton
15 Ryan Street
Centre Wellington (Fergus), Ontario
Step inside this beautifully maintained 3-bedroom, 3-bathroom home, where tasteful upgrades and thoughtful design greet you at every turn. Soaring 9-foot ceilings create a sense of space as you enter, drawing you toward the cozy living room, where a gas fireplace with a custom fireplace wall becomes the perfect gathering spot. The heart of the home, the kitchen, shines with quartz countertops and backsplash (2023), a convenient breakfast bar for casual meals, and a dining area just steps away. Throughout the home, updated light fixtures (2022) add a fresh, elevated style that ties each space together. Upstairs, the primary suite is complete with a spacious walk-in closet, a large bathroom with a double-sink vanity topped with quartz (2023), a soaker tub, and a spacious glass walk-in shower. The main upstairs bathroom features a brand-new double-sink vanity (2025), perfect for busy mornings. Outside, concrete pathways wrap elegantly around the home, creating a durable patio space for summer entertaining. Perennial gardens in both the front and back bring beauty year after year, with landscaping designed for both style and ease. The driveway was resealed in 2024, and the concrete patio in 2025, keeping everything fresh and low-maintenance. The unfinished basement is a blank canvas, spacious and bright with large windows and endless potential for a fourth bedroom, home gym, games room, or play space. Set in a quiet, family-friendly neighbourhood close to schools and everyday amenities, this home offers the best of small-town living with easy access to the city, just 25 minutes to Guelph, 35 to Kitchener/Waterloo, and 35 to Orangeville. This is a truly move-in-ready home, impeccably cared for and sparkling clean. (id:37788)
Exp Realty
14 - 941 Gordon Street
Guelph (Kortright West), Ontario
Here's an amazing opportunity to own a home in Parc Place, a very desirable complex in the city's south end. You're just minutes away from shopping, restaurants, and transit, but the complex is so peaceful you'd never know you're in the city. It even has its own tennis and pickleball courts, plus a beautiful outdoor pool to enjoy all summer long. Unit 14 is a bright and spacious 2-bedroom townhome with a single-car garage. The main floor has a great layout with hardwood floors, a cozy gas fireplace, and an open-concept kitchen with tons of cupboard and counter space. Sliding doors off the dining area take you out to a spacious private terrace - perfect for relaxing or hosting friends. Upstairs, you'll find two huge, light-filled bedrooms, a full 4-piece bath, and a super handy storage room. The basement has a finished area that could work as a home office, workout space, or TV room, plus theres laundry and direct access to the garage. If you're looking for a low-maintenance, move-in-ready home in a quiet and friendly community, this could be the one. (id:37788)
Keller Williams Home Group Realty
47 Mccurdy Road
Guelph (Kortright West), Ontario
Located in Guelph's sought-after Kortright West neighbourhood, this spacious home offers 4 bedrooms, 2.5 bathrooms, and multiple living areas to suit your lifestyle. A charming exterior opens to a functional, family-friendly entryway with garage access and a conveniently located powder room. The main level is bright and inviting, with a flowing layout that's perfect for entertaining. Brand new luxury vinyl flooring creates a cohesive feel throughout the living room, dining room, and kitchen. The fully renovated kitchen features quartz countertops, stainless steel LG Smart appliances, and a built-in breakfast bar. Step outside onto the raised deck and enjoy views of your spacious backyard - perfect for weekend BBQs! This level also features a brand new, full-size laundry room complete with an LG washer and dryer and a handy utility sink. The impressive family room above the garage offers soaring ceilings and access to a hidden crawl space/playroom. All bathrooms have been tastefully updated with new vanities and toilets, including a double vanity in the main bath. The primary suite features its own dedicated ensuite and two closets. The finished walk-out lower level includes a fourth bedroom, a large recreation room, plenty of storage, and a rough-in for a future bathroom and/or separate laundry. Additional recent updates include a new furnace, privacy fencing for the entire backyard, front hardscaping, and a new Smart Chamberlain automatic garage door opener. Only a few steps away from a top-rated school(Rickson Ridge PS), parks, trails, and public transit. Located close to major commuter routes, Stone Road Mall, Hartsland Market Square, the best elementary and high schools, University of Guelph, Restaurants, Medical/Dental Clinics, Pharmacy, Gyms, and other major amenities.Features a 1.5-car garage and 4 total parking spots, with potential to convert living areas into 6-7 bedrooms, ideal for families or high-yield student rentals (id:37788)
Royal LePage Royal City Realty
72 Richwood Drive
The Archipelago (Archipelago North), Ontario
Privacy privacy privacy! Year-round Cottage / Home. Nestled in the serene community of Skerryvore this property offers a unique blend of seclusion and accessibility to Georgian Bay's natural beauty. With 2.6 acres (two lots) of private land adjoining Crown Land, residents can relish the tranquility of no visible neighbours while being a short walk over Crown land to the Bay's inviting shores. This property is ideal for remote work. Connectivity is not compromised with reliable cell phone and internet service, a Bell Canada tower is in the community. This custom-built residence has three bedrooms, two bathrooms and an expansive kitchen designed for both functionality and social gatherings. Notable features include a primary suite with an ensuite bathroom, a masonry wood stove and the convenience of main-floor laundry. Roof shingles replaced August 2025. Other amenities include a propane furnace, a tankless propane water heater and a backup generator. The garage is 24' x 24' with additional loft space ideal for storage or a creative project. The property includes access to a nearby boat launch and multiple swimming spots. Construction plans for the home garage and proposed sleeping cabin are available for future customization. (id:37788)
Royal LePage Team Advantage Realty
152 Mcnab Street
Stratford, Ontario
Where modern comfort meets backyard bliss! This charming 2 bedroom, 2 bath beauty has an open-concept design anchored by a chefs kitchen featuring updated appliances, double ovens, gas cooktop, and double sink with garburator. Gather with friends around the stunning eat-up island, topped with quartz counters and lit by stylish pendants. The main floor offers a sleek 3-piece bath and a convenient laundry/sunroom, while the finished basement adds generous living space, office, and a 4-piece bath. Step outside to your private retreat; deck, concrete patio with gas BBQ hookup, fruit trees, and lots of space to play with in the generous yard. The garage with power offers bonus storage or workshop space. Tucked on a quiet, tree-lined street near the splash pad, Anne Hathaway Park, and ball diamonds, this is the perfect place to relax, entertain, and call home. (id:37788)
Home And Company Real Estate Corp Brokerage
1304 4th Avenue W
Owen Sound, Ontario
UNPARALLELED CENTURY HOME situated on a Beautiful Tree Lined Street for the Discerning Purchaser---ONLY Two Families have had the Opportunity to Enjoy this Outstanding Masterpiece over the past 125 years! Upon entering the GRAND FOYER elegance is evident w/ Exquisite Staircase and Impressive Original Mill Work throughout this entire property only found within Stately Homes of its time. The Main Floor lends itself to a Parlour Style Living Room accented w/ Gas Fireplace, Three Season Sunroom, Formal Dining Room w/Built in Shelving and Elegant Pocket Doors, Beautifully Updated Kitchen Presenting Custom Cabinetry, Sit at Breakfast Bar and Granite Countertops as well as additional Den/Entrance off the Kitchen and two-piece bath. Quaint Outdoor Living Areas whether relaxing with your morning coffee on the Extensive Original Covered Porch or ending your day Retiring to the Rear enjoying the serenity of a magnificent outdoor living space to appreciate the Manicured Grounds. The Massive Private Covered Cut Flagstone Patio displays improvements mindful of the Century Era w/Elegant Woodwork and Columns Consistent w/ its Generation while still accommodating todays Lifestyle incl. Outdoor Bar, BBQ and Relaxation Areas. The second Level is comprised of a Large Common Area leading to Three Large Bedrooms including Master with Two Deep Closets, Luxurious 4-Piece Bath incorporating a Deep Soaker Tub, Glass Walk In Shower and Heated Floor and Full Laundry Room. High Ceilings w/ Walls of Windows throughout this home allow for an Abundance of Natural Light. The full Attic could easily be transformed into additional Living Space. The Lower Level offers a Partly Finished Living Space, Work Room and Sizeable Storage Space. Walking distance to downtown Restaurants, Theatre, Market, Harbour and Kelso Beach. This Home WILL BE MISSED however is officially ready to Welcome its Third Family! (id:37788)
Sutton-Sound Realty
193416 Sideroad 30 Ndr
West Grey, Ontario
This stunning property is nestled on 10.41 acres of private, rural land and offers tranquillity and convenience. Featuring a serene pond, an animal paddock, and ample space for all your four-legged companions. Step inside this custom-built brick bungalow and be welcomed by the spacious, open-concept main floor. Cozy by the Napoleon fireplace in the living room, or enjoy cooking in the expansive kitchen. The main floor also features a practical laundry room with a half bath for convenience. The impressive primary bedroom boasts a walk-in closet, a private walkout to the deck, and a luxurious 4-piece ensuite with a jet soaker tub and separate shower. Two additional bedrooms and a 4-piece bathroom complete the main level. Downstairs, the lower-level walkout offers even more space to entertain and relax. Enjoy the second fireplace, a full wood bar, a cozy sitting area, a rough-in for an additional bathroom, and a private gym with its sauna perfect for in-laws or guest accommodations. The double-car garage provides ample storage, and the property offers extra space to expand with more paddocks. This home provides a peaceful country lifestyle without compromising access to town amenities. For the adventurous soul, it's just minutes from snowmobile and hiking trails, kayaking on the Saugeen River, and opportunities for biking and horseback riding in nearby Allen Park. With its well-maintained, natural beauty, this property is a gem you won't want to miss! (id:37788)
Century 21 In-Studio Realty Inc.



