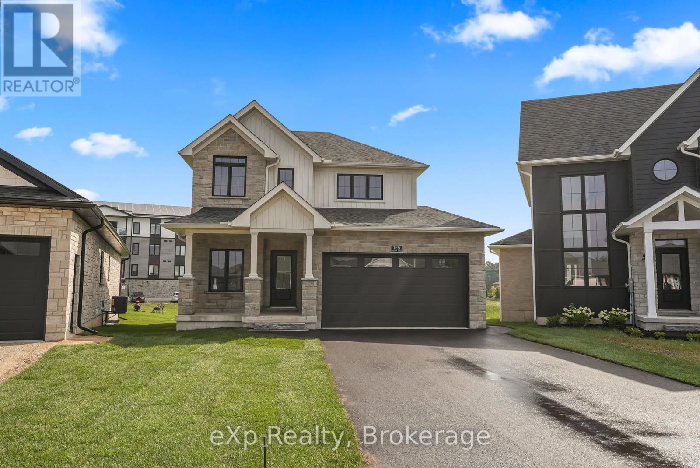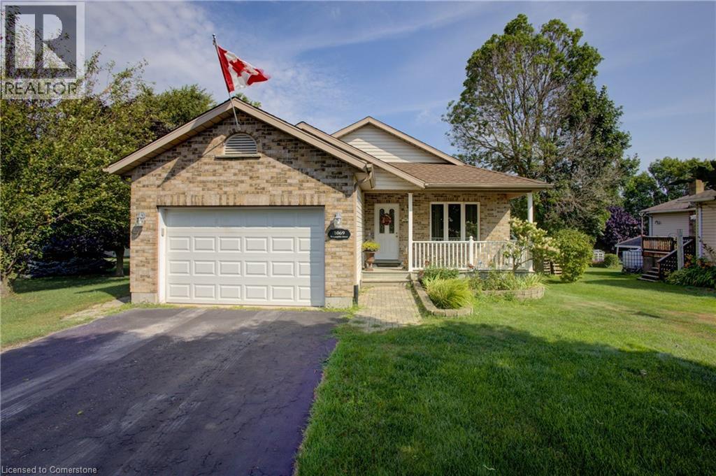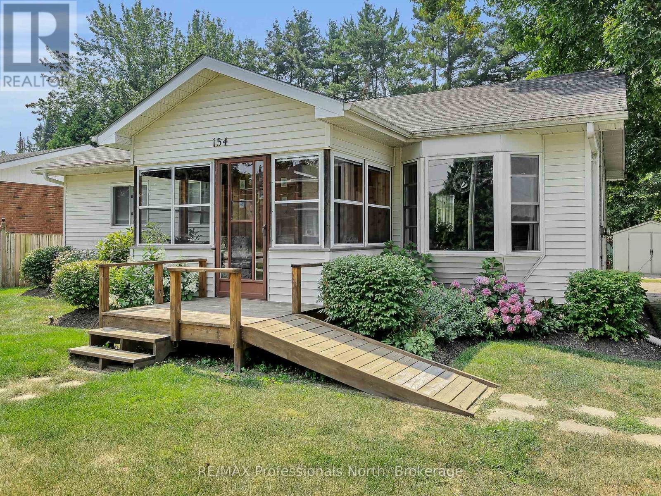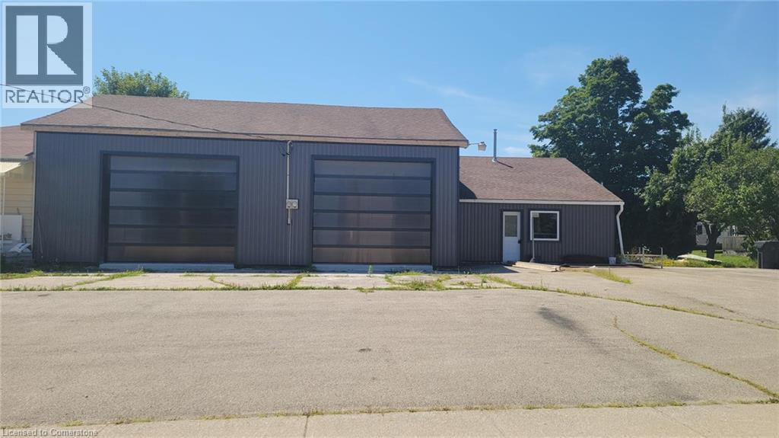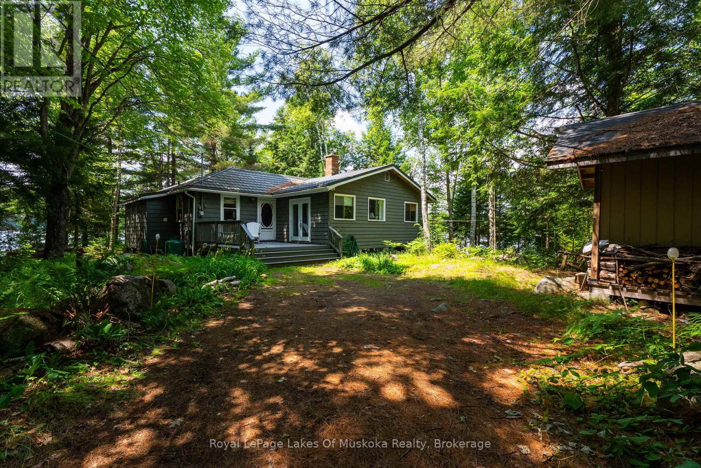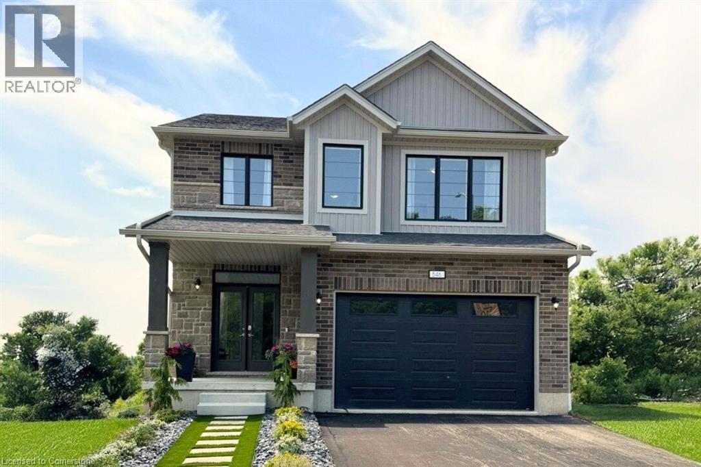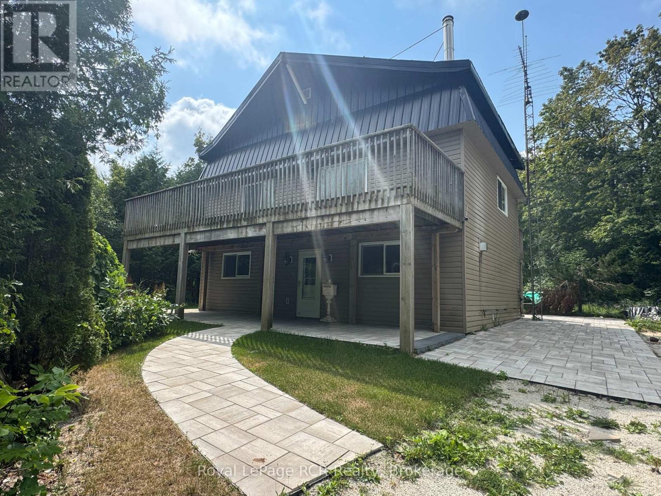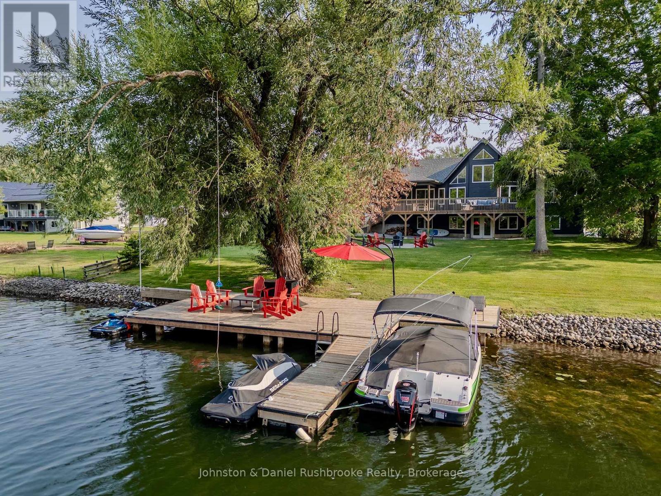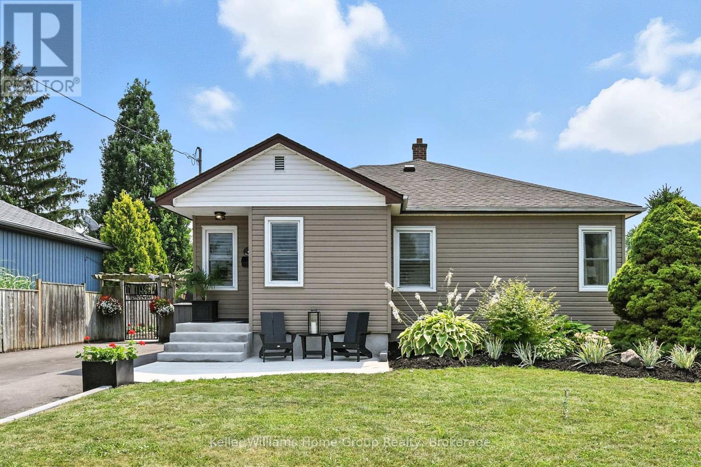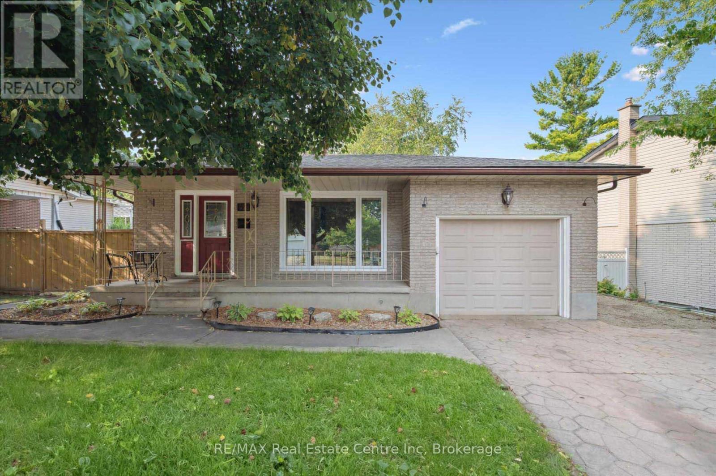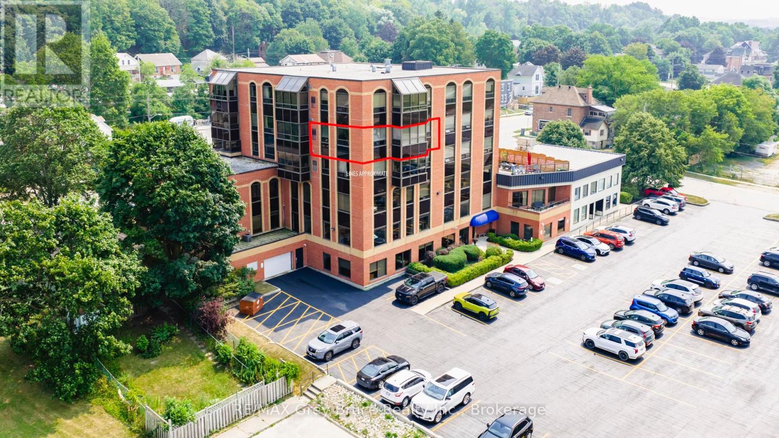352 Dundas Street Unit# 4
Cambridge, Ontario
Great little bachelor in the heart of the city with local transit, shops parks and paths within steps from your front door. Includes fridge, stove & microwave, all utilities included with 1 parking space and on site coin-op laundry. (id:37788)
RE/MAX Real Estate Centre Inc.
165 Jack's Way
Wellington North (Mount Forest), Ontario
Nestled in a modern cul-de-sac on the peaceful outskirts of Mount Forest, this brand new 2 storey Candue build has been thoughtfully designed for both style and functionality. The home showcases an elegant exterior with stone and vinyl siding, complemented by a spacious oversized garage. Inside, the layout is perfectly tailored for family living. The main floor is designed for entertaining, with a beautifully appointed Barzotti Kitchen with quartz countertops that includes appliances, an island with seating, and seamless flow into the Dining Room - which opens to the back deck! The cozy Living Room, anchored by a gas fireplace, is perfect for relaxing evenings at home. The fluted fireplace surround with the built-in bookshelves are a beautiful focal point in this bright space. The second floor features three Bedrooms, including a luxurious primary suite with a walk-in closet and a private En-suite. For added convenience, Laundry is also located on the second level. The fully finished Basement expands your living space, offering a versatile Recreation Room with an electric fireplace, a fourth Bedroom, and a full Bathroom. With the peace of mind provided by a Tarion warranty, this home is ready for you to make it your own. Don't miss the opportunity to live in this beautiful new build in one of Mount Forest's most desirable neighborhoods! (id:37788)
Exp Realty
1069 Mclaughlin Street
Wroxeter, Ontario
Welcome to this lovely 3 bedroom, 2 bathroom home on a rare double lot. Nestled amidst tree-lined streets and classic country charm, this inviting home offers an idyllic retreat from the bustle of city life. Here, neighbors greet each other with warm smiles and the pace slows enough to enjoy the simple pleasures—morning walks to the nearby park, afternoons spent in sun-dappled gardens, and evenings filled with laughter on the porch. Discover a place where community spirit thrives and every corner tells a story of comfort and belonging. (id:37788)
Kempston & Werth Realty Ltd.
141 Chapel Street Unit# 13
Kitchener, Ontario
BIG, BEAUTIFUL & BRIGHT!!! PARKING SPOT INCLUDED!!! FLEXIBLE AVAILABILITY including September 1st!!! Welcome home to 141 Chapel St.!!! THE SPACE - Clean, quiet, bright and spacious apartment. Consists of 2 bedrooms, 1 full bathroom, kitchen, huge living room, coin laundry in building. This apartment offers quiet, clean, mature and friendly neighbours. Parking space - INCLUDED. Locker - INCLUDED. Extra parking spot available. THE NEIGHBOURHOOD - Mature neighbourhood with beautiful trees and owner pride defines the Central Frederick Community! Conestoga College, U of W School of Pharmacy, WLU School of Social Work, Suddaby Public School (JK-6), Courtland Avenue Public School (7-8), Cameron Heights Collegiate (9-12). Steps to Brubacher Park, Kitchener Public Library, Centre in the Square, Kitchener Auditorium, Frederick Mall, Civic Center Park and more! (id:37788)
Royal LePage Wolle Realty
223 Pioneer Drive Unit# B10
Kitchener, Ontario
Amazing location!! This well maintained townhouse has 3 bedrooms, 2 full bathrooms, open concept living/dining, eat-in kitchen with stainless steel appliances, fully-fenced backyard, located in the desirable family-friendly neighbourhood of Doon South, within 5 minutes walking distance to the Mall, Schools, Trails and Parks and close to Doon Valley and Deer Ridge Golf Course, Conestoga College, and Homer Watson Park. Commuters dream, just off the 401 and public transit is a few steps away. No student please. Two parking spaces, one is assigned and a second is rented. (id:37788)
RE/MAX Real Estate Centre Inc.
470 Trembling Aspen Avenue
Waterloo, Ontario
Very clean and very well maintained 4 bedrooms, 4 bathrooms, Finished Walk-Out Basement, Carpet Free family home located in the most desirable Laurelwood area. Open concept on the main floor; Spacious kitchen with a lot of cabinet storage. Large living room and dining area. Walk out to a big deck. Second floor comes with 4 good size bedrooms and the primary bedroom with En-suite; Newer roof, newer furnace and newer Fridge. Big deck; Jacuzzi in the 2nd floor bathroom. Few minutes walking to the top rated schools in the region - Abraham Erb P.S. and Laurel Heights Secondary School. Close to Universities, YMCA, Costco and Shopping. Shows AAA! Rent + Utilities, at least 1 Year Lease, Landlord prefers family living there. Good credit and employee letters are required, available Sep. 1st, 2025. (id:37788)
Peak Realty Ltd.
219 Kingswood Drive Unit# 18
Kitchener, Ontario
Charming Condo Townhome in a Prime Location! This freshly updated 3-bedroom, 1.5-bathroom condo townhome offers incredible value for first-time buyers or investors alike. Enjoy a carpet-free interior featuring brand new flooring, modern LED pot lights throughout, and a cozy gas fireplace in the living room. The main living space opens to a private backyard — perfect for relaxing or entertaining. Additional upgrades include a new heat pump for efficient heating and cooling. Reasonable condo fees add to the appeal. Located within walking distance to numerous amenities, great elementary schools, and just minutes from the expressway, this home truly has it all. Don’t miss this fantastic opportunity! (id:37788)
Royal LePage Wolle Realty
20 Sienna Street Unit# D
Kitchener, Ontario
Your home search is over! Welcome to this beautifully appointed bungalow-style condo, thoughtfully designed with an open-concept layout that exudes warmth and sophistication. This impeccably maintained residence features premium finishes throughout, including granite countertops, a stylish ceramic backsplash, a sleek new black kitchen faucet, and stainless steel appliances, complemented by a spacious island with breakfast bar. The kitchen seamlessly flows into a distinct dining area and an inviting living space, creating an ideal setting for both relaxation and entertaining. The home offers two bright bedrooms with lofty ceilings, enhancing the modern and airy ambiance. The modern 4-piece bathroom is complemented with granite countertops & is conveniently situated close to the linen closet, in-suite laundry, and utility area. Ample storage is provided by a generous in-suite closet, ensuring practicality meets elegance. Located on the main floor, this corner unit ensures excellent privacy and features a large covered balcony, perfect for enjoying a quiet morning coffee or unwinding at the end of a long day. The private front entrance is just steps from a well-lit, dedicated parking space. Incredible location situated in the Huron Park Community! Across the street, a brand-new shopping centre, featuring Grocery, Starbucks, and Tim Hortons, caters to daily needs, while nearby amenities include a dog park, scenic walking trails, and the expansive RJB Schlegel Park. You will be impressed! (id:37788)
RE/MAX Solid Gold Realty (Ii) Ltd.
288 Margaret Avenue
Stoney Creek, Ontario
Meticulously kept bungalow on park-like lot! Are you searching for a home that exudes pride of ownership? Here it is! This charming place will capture your heart and your sensibilities. Large living room with updated bow window, updated timeless white kitchen open to dining room + lovely sunroom with views over your incredibly manicured 77x211 foot lot! 2 right sized bedrooms, plenty of closet space and an updated full bath with tons of storage complete the main level. The partially finished basement features separate side entrance with access to the 1 car attached garage, huge rec room, 2 pce bath + a separate shower in the utility area & a dream workshop space! Behind the garage is a hidden treasure...your own potting room for the avid gardener! The grounds must be seen; words cannot fully describe the beauty of the perennial gardens, arbors, meandering pathways, pond, mature trees and grass spaces. A huge driveway that is hard to find, quaint front porch & high end roofing all in a prime Stoney Creek location! Loved by the same family for 60+ years. This rare opportunity is one you have to see in person. Book your viewing today! (id:37788)
RE/MAX Real Estate Centre Inc.
362 Fairview Street Unit# 103
New Hamburg, Ontario
Modern, carpet-free 3-bedroom, 3-bathroom self-managed condo offering style, space, and convenience! This beautifully designed Brownstone Townhome unit features an open-concept main level with a large foyer area offering a closet space for your outdoor storage. Heading further into the main level, you will find a walk-out balcony from the living/dining room—perfect for entertaining or relaxing. The sleek kitchen features stainless steel appliances, marble countertops and opens seamlessly to the stunning living space, creating a bright, airy atmosphere. Upstairs, the spacious primary bedroom boasts a Juliette balcony, large walk-in closet, and a stunning 4-piece ensuite with double sinks. Parking for two vehicles, including an attached garage and offering a rough-in for an EV car. The unfinished basement offers endless potential, plus laundry and ample storage. Located in the welcoming town of New Hamburg, close to walking trails, shopping, local eateries, parks, and quick access to Highway 8. This 2 story beauty is a must see! (id:37788)
RE/MAX Twin City Realty Inc. Brokerage-2
154 Wellington Street
Bracebridge (Monck (Bracebridge)), Ontario
Live the Muskoka Lifestyle in the Heart of Bracebridge! Step into this spacious 4-bedroom, 1 1/2 bathroom, home offering the perfect blend of comfort, convenience, and charm all within walking distance to everything you need. With approximately 1,800 sq. ft. of combined finished living space, this home is a surprise with its generous layout, bright and sunny living room, inviting fully enclosed front porch with ramp access for electric scooter, eat-in kitchen with ample cupboard and counter space which is ideal for family meals or entertaining friends. The main floor is finished off with a spacious primary bedroom (currently used as a craft room) which features a private 2-piece ensuite, with an additional three bedrooms and second 3 piece bath also on the main floor. Don't forget the large, bright main floor laundry complete with laundry sink and retro folding table for organization. Recent updates include a new roof (2023), new Hot Water Tank (2024 - rental), forced air gas furnace, (2024) and central air for year-round comfort. Plus, an in-ground sprinkler system, immaculately maintained perennial beds, large deck, patio and storage sheds making outdoor living a breeze. This centrally located home allows you to enjoy the best of Bracebridge all within walking distance. Walk to downtown, the brand-new Muskoka Lumber Community Centre, Library, Grocery Stores, Pharmacies, or explore Annie Williams Park, and the Muskoka River. An added bonus is that public transit stops right at your door. Close to Georgian College (Bracebridge Campus), Rotary Centre, Monck Public School and Monsignor Michael O'Leary Catholic School, this location checks all the boxes! A highlight of this property is the access which is accessed from North Street and has a private triple wide driveway for easy access and no high traffic worries. If you've been searching for a centrally located home where lifestyle meets convenience, this is it. Book your private showing today! (id:37788)
RE/MAX Professionals North
83 Wilmot Street S
Drumbo, Ontario
Great opportunity to start your own Auto Repair Shop, 2 truck bays plus separate office. (id:37788)
RE/MAX Twin City Realty Inc.
#7 - 1008 Muskoka Bob Road
Lake Of Bays (Ridout), Ontario
SOLD pending deposit. Muskoka Cottage on Large Private Point - Over an Acre with 615 of Lakeshore Frontage This is the dream location you have been waiting for! Located on a private point with over an acre of woodland and 615 feet of Muskoka shoreline, this property offers spectacular sunsets and panoramic views of Ril Lake to the north, west and south. This charming 3-plus bedroom cottage is nestled among pine and birch trees, with nature in all directions. A large tract of crown land nearby enhances the relaxing tranquility of this spacious wooded space. The furnished cottage features a bright, airy open-concept living area with kitchen island and offers incredible views of the lake from every window. The original pine interior adds to the rustic charm. A wood-burning fireplace, insulated floors as well as a newly installed heat/AC pump ensure cozy evenings with friends and family from early spring well into fall. The modern bath and laundry facilities provide additional comfort and convenience. A charming screened-in sitting room and sleeping room offer additional space for solitude and privacy as does the bunkie sleeping cabin at the far end of the property. Enjoy several waterfront dock and sitting areas along the shoreline to fish, launch a kayak or simply relax. Whether you are looking to enjoy an idyllic cottage experience or seeking to build a new home on your own piece of paradise, this site is unmatched and ideal. The potential is endless! (id:37788)
Royal LePage Lakes Of Muskoka Realty
2 Lester Place
Cambridge, Ontario
Welcome to 2 Lester Place – Your Family’s Next Chapter Begins Here Begin your journey in this centrally located, detached home tucked away on a quiet court in Cambridge. Sitting proudly on a corner lot, this property offers expansive outdoor space—including dual yards—perfect for both play and relaxation. With 5-car parking, a private yard, and a hot tub ready for summer evenings, it’s easy to imagine hosting BBQs while the kids shoot hoops or play hockey out front. Step inside to a welcoming foyer that leads to a three-piece bathroom and direct access to the temperature-controlled garage—ideal for motorcycle owners, hobbyists, or mechanics who want year-round comfort without the hassle of winterizing. This freshly painted family home features three bedrooms and two bathrooms, with a layout designed for both function and flow. The main level boasts new flooring and a cozy living room just off the dining area, all centered around a well-appointed kitchen. Enjoy monthly savings with an owned hot water tank and water softener already in place. Need more space? The finished basement offers a versatile rec room—ideal for a kids’ playroom, movie nights, or your own personal retreat. Located near schools, shopping, and parks, this affordable gem doesn’t come around often. Don’t miss your chance to make it yours—call your Realtor today to schedule a private viewing. (id:37788)
Century 21 Heritage House Ltd.
546 Benninger Drive
Kitchener, Ontario
Discover the Foxdale Model Home, a shining example of modern design in the sought-after Trussler West community. These 2,280 square foot homes feature four generously sized bedrooms and two beautifully designed primary en-suite bathrooms, and a Jack and Jill bathroom. The Foxdale impresses with 9 ceilings and engineered hardwood floors on the main level, quartz countertops throughout the kitchen and baths, and an elegant quartz backsplash. The home also includes an unfinished basement, ready for your personal touch, and sits on a walkout lot, effortlessly blending indoor and outdoor spaces. The Foxdale Model embodies superior craftsmanship and innovative design, making it a perfect fit for the vibrant Trussler West community. Other Floor plans available. (id:37788)
RE/MAX Real Estate Centre Inc. Brokerage-3
RE/MAX Real Estate Centre Inc.
15 Gowdy Avenue
Guelph (Junction/onward Willow), Ontario
Charming 3 Bedroom, 2 Bathroom Home in a Quiet Family Neighbourhood. 15 Gowdy is an inviting 1.5-storey home located in a peaceful, family-friendly neighbourhood in Guelph. Step onto the cute front porch, the perfect spot to enjoy your morning coffee or watch the world go by. Offering 3 bedrooms, 2 bathrooms, and a thoughtfully designed layout, this home delivers comfort, convenience, and a beautifully landscaped outdoor space perfect for entertaining.The main floor features a spacious bedroom with a large closet, along with a newer 4-piece bathroom for added convenience. The bright, functional kitchen offers ample cupboard and counter space, along with an eating area perfect for casual family meals.. Upstairs, you'll find two nicely sized bedrooms, ideal for children, guests, or a home office.The fully finished basement includes a warm and welcoming recreation room with a gas fireplace perfect for movie nights or relaxing with family and friends. Step outside to the lovely deck and enjoy the large, fully fenced backyard thats been beautifully landscaped. Whether you're hosting summer barbecues or enjoying a quiet morning coffee, this backyard is a true retreat. Walking distance to parks and schools. Close to downtown Guelph for shopping, dining, and entertainment, and minutes to the Hanlon Parkway for easy commuting. (id:37788)
M1 Real Estate Brokerage Ltd
16 Bruce Street
Cambridge, Ontario
OPEN HOUSE Sunday August 17th, 2-4pm~WELCOME TO 16 BRUCE STREET — Where modern living meets the charm of Downtown Cambridge. This executive 4-level above grade condo townhome offers a lifestyle that’s hard to beat: step outside your door and stroll to the Cambridge Farmers Market, weekend festivals, cafés, restaurants, boutique shopping, the Dunfield Theatre, the historic library, and scenic Grand River walking trails. Inside, the home is light-filled and inviting, with a beautifully updated kitchen featuring quartz countertops, white cabinetry, and a large pantry—perfect for enjoying a quiet coffee before a short walk to brunch. The open-concept dining and living areas create a natural flow for both daily living and entertaining. Upstairs, the primary suite offers a private ensuite and double closet, with two additional bedrooms and a second full bath completing the level. The fourth-floor loft with vaulted ceilings, gas fireplace, and private deck access offers endless potential with this flexible space—home office, art or yoga studio, or serene reading nook. With a brand-new heat pump (2024), owned tankless water heater, double car garage, and double driveway parking, this home blends style, comfort, and convenience. Enjoy the luxury of downtown living with the beauty of the Grand River just steps away. (id:37788)
RE/MAX Twin City Realty Inc. Brokerage-2
94 Mathieson Street
Elora, Ontario
Welcome to 94 Mathieson St, a beautifully renovated bungalow on a double lot (0.41 Acres) tucked away on a quiet, mature street in the heart of charming Elora. From the inviting front porch to the stylish interior and expansive backyard, this home strikes the perfect balance of comfort, character, and modern living.Inside, the light-filled main floor features an open-concept layout anchored by a stunning kitchen with quartz countertops, shaker cabinetry, stainless steel appliances, a farmhouse sink, and a large island with seating. A wall of windows floods the space with natural light, while the adjacent living room showcases a cozy gas fireplace with a wood mantel. The dining area features brick accent walls and French doors that open to the backyard deck. A stylish powder room adds convenience to the main level. Three spacious bedrooms are complemented by a designer-inspired bathroom with a marble-topped vanity, matte black fixtures, and a subway-tiled tub/shower combo. Downstairs, the fully finished basement offers exceptional versatility with a large rec room, children's play area, guest bedroom with double closets, a third bathroom, and an oversized laundry/mudroom with direct backyard access. A 687 sq ft unfinished room beneath the garage offers endless potential for a workshop, gym, studio, or future living space.Step outside to an elevated deck with glass railings, multiple seating areas, a sprawling yard with mature trees, firepit, vegetable garden, lush landscaping, and a charming playhouse offering privacy and outdoor enjoyment rarely found in town. Recent upgrades: Main floor renovation 2020: electrical, plumbing, insulation, bathrooms, kitchen, flooring, gas fireplace, windows. Basement renovation 2022: two new electrical panels, updated wiring, plumbing, insulation, flooring, bathroom. Basement windows and exterior door replaced 2023. Located minutes from the Grand River, Elora Gorge, trails, shops, and parks this move-in-ready home truly has it all! (id:37788)
Keller Williams Innovation Realty
158 Osprey Heights
Grey Highlands, Ontario
Charming 3-Bedroom Furnished Chalet available for Annual Lease! Nestled on 5 private acres in beautiful Osprey Heights, just minutes from Singhampton, this character-filled 3-bedroom, 1-bathroom chalet offers the perfect blend of comfort and nature. Fully furnished and thoughtfully laid out, the home features a cozy interior with a dedicated dining room, front and back decks, and a spacious outdoor living area ideal for year-round enjoyment and use of the detached single car garage for your convenience. Surrounded by mature trees and natural beauty, the property provides a peaceful retreat within walking distance of Nottawasaga Lookout Provincial Park and the Bruce Trail. Enjoy nearby access to ski clubs, golf courses, and the vibrant shops and restaurants of Collingwood all just a short drive away. Whether you're seeking a serene escape or a base for four-season adventures, this chalet delivers comfort, convenience, and a true connection to the outdoors. Available September 1st. Utilities not included (id:37788)
Royal LePage Rcr Realty
3928 West Canal Road
Severn, Ontario
And Bang. Just Like That The Summer of '25 Became the Summer of a Lifetime.Your fully loaded, poised-for-fun cottage is available for sale. Over 3,000 sq. ft. of well designed and fully curated luxury space is waiting for you.Modern furnishings and a flowing layout invite you to dream big: coffee in bed, mesmerized by your water view, cocktails on the covered deck, dips in the cool, clear water, from your substantial dock and curling up fireside when the evening settles in. The bonus? A fourth sleeping area with a stylish Murphy bed, perfect for guests. Comes fully furnished. Detailed list of chattels provided to qualified buyers. Located minutes from Sparrow Lake on the world-famous Trent-Severn Waterway - Yes, you can cruise from here all the way around the world. A can be included ATV take the adventure up a notch, while thoughtful touches like an in-ground irrigation system (front and back), shuffleboard, and a gaming console round out the package. Everything is here. We'll help you put yourself in this cottage scenario. Today. (id:37788)
Johnston & Daniel Rushbrooke Realty
4 Glenview Avenue
St. Catharines (Vine/linwell), Ontario
They say, don't judge a book by its cover and nowhere is that more true than at 4 Glenview Ave. From the street, this charming bungalow blends perfectly into its quiet, family-friendly neighbourhood. But step inside, and you'll discover a spacious and thoughtfully expanded home that defies expectations.A substantial addition transformed this bungalow into a generous family home, offering 3 bedrooms on the main floor and 2 large bedrooms in the fully finished basement giving you over 2000 sq ft. of finished living space on two levels. The layout is ideal for growing families or those in need of flexible living space. The front of the home features a warm and inviting formal living room perfect for quiet reading or relaxed conversation. Just off the convenient side entrance, you'll find a laundry/mudroom combo with ample storage for coats, boots, pantry items, and more. But the heart of this home is undoubtedly the chefs kitchen. Designed with both function and flair, it boasts dual stainless steel fridges, granite countertops, endless cabinetry, and a large island packed with drawers. The adjoining dining area features a built-in glass china cabinet and a full pantry closet, all flowing into a bright and spacious family room - an ideal space for gathering and entertaining.The main floor is completed with two full bathrooms, offering everyday convenience and flexibility.Downstairs, the lower level offers more living space: 2 bedrooms, a 3-piece bathroom, and a large recreation room anchored by a stunning gas fireplace perfect for cozy movie nights or hosting guests.And then theres the backyard: an absolute showstopper. Your family will love the in-ground sport pool, ideal for volleyball, laps, or just lounging. A pergola offers shaded seating, while the expansive patio area provides space for BBQs, entertaining, and relaxing no matter the size of your crowd. Don't miss your chance to own this one-of-a-kind home in a coveted neighbourhood. (id:37788)
Keller Williams Home Group Realty
69 Rhonda Road
Guelph (Willow West/sugarbush/west Acres), Ontario
Welcome to 69 Rhonda Rd, a charming 3+1 bedroom backsplit nestled on an expansive 68 X 134 ft lot in one of Guelphs most family-friendly neighbourhoods! Framed by mature trees and a welcoming front porch, this warm and inviting home offers the perfect blend of space & comfort. Step inside to a sun-filled living and dining area adorned with hardwood floors, elegant crown moulding and a massive picture window that fills the room with natural light. The spacious eat-in kitchen features classic white cabinetry with glass display accents, Carian countertops with an integrated meganite sink, tiled backsplash, mostly stainless steel appliances and a pantry cupboard with pull-out drawers. Upstairs, you'll find 3 generously sized bedrooms with large windows and hardwood flooring, alongside a tastefully renovated main bathroom showcasing a floating vanity and a modern shower/tub combination. A few steps down, the lower level offers a spacious and flexible family room with oversized windows, making it perfect for a home office, playroom, guest bedroom or movie space. A convenient powder room and separate side entrance open up future possibilities for an in-law suite or income potential. The lowest level includes a 4th bedroom and a finished rec room, adding even more room to grow. The fully fenced backyard is a private sanctuary, complete with towering trees, a shed for extra storage and ample space for entertaining, gardening or simply enjoying the outdoors in peace. With an attached garage and a four-car driveway, there's plenty of room for all your parking needs. Just seconds from Hanlon Parkway for easy commuting and a short stroll to Willow West Mall with grocery stores, restaurants, shops and everyday essentials, this location offers unbeatable convenience. Nearby Margaret Greene Park features sports fields, pickleball and tennis courts, a leash-free dog zone and more-everything your family needs is right at your doorstep! (id:37788)
RE/MAX Real Estate Centre Inc
69 Rhonda Road
Guelph, Ontario
Welcome to 69 Rhonda Rd, a charming 3+1 bedroom backsplit nestled on an expansive 68 X 134 ft lot in one of Guelph’s most family-friendly neighbourhoods! Framed by mature trees and a welcoming front porch, this warm and inviting home offers the perfect blend of space & comfort. Step inside to a sun-filled living and dining area adorned with hardwood floors, elegant crown moulding and a massive picture window that fills the room with natural light. The spacious eat-in kitchen features classic white cabinetry with glass display accents, Carian countertops with an integrated meganite sink, tiled backsplash, mostly stainless steel appliances and a pantry cupboard with pull-out drawers. Upstairs, you’ll find 3 generously sized bedrooms with large windows and hardwood flooring, alongside a tastefully renovated main bathroom showcasing a floating vanity and a modern shower/tub combination. A few steps down, the lower level offers a spacious and flexible family room with oversized windows, making it perfect for a home office, playroom, guest bedroom or movie space. A convenient powder room and separate side entrance open up future possibilities for an in-law suite or income potential. The lowest level includes a 4th bedroom and a finished rec room, adding even more room to grow. The fully fenced backyard is a private sanctuary, complete with towering trees, a shed for extra storage and ample space for entertaining, gardening or simply enjoying the outdoors in peace. With an attached garage and a four-car driveway, there’s plenty of room for all your parking needs. Just seconds from Hanlon Parkway for easy commuting and a short stroll to Willow West Mall with grocery stores, restaurants, shops and everyday essentials, this location offers unbeatable convenience. Nearby Margaret Greene Park features sports fields, pickleball and tennis courts, a leash-free dog zone and more—everything your family needs is right at your doorstep! (id:37788)
RE/MAX Real Estate Centre Inc.
502 - 1717 2nd Avenue E
Owen Sound, Ontario
Welcome to Unit 502 at 1717 2nd Ave East, Owen Sound!! Located in the highly desirable Bayshore Terrace Condominiums formerly the iconic BDO Building this beautifully updated 2-bedroom, 1-bath condo offers stunning views, abundant natural light, and a well-designed layout perfect for low-maintenance living. The primary bedroom features ensuite access and a built-in closet, while the entire unit is fitted with upgraded window coverings that provide thermal protection, allow natural light, and offer full blackout capability when needed. The bathroom has been tastefully updated and includes a relaxing jacuzzi tub, and the condo features many new appliances (2024) for modern convenience. Situated on the 5th floor, you'll enjoy stunning views and a bright, airy atmosphere throughout. Just minutes from downtown, the harbourfront, and scenic walking trails, this location places you in the heart of Owen Sounds vibrant waterfront lifestyle. Additional highlights include secure building access, elevator service and the ease of a secured main-level parking spot plus the bonus of all-day additional parking in the main lot, perfect for guests or that second vehicle. Unit 502 is a rare opportunity to own a move-in ready condo in one of the city's most recognized and well-located buildings. (id:37788)
RE/MAX Grey Bruce Realty Inc.


