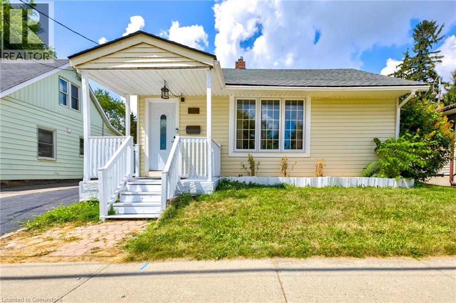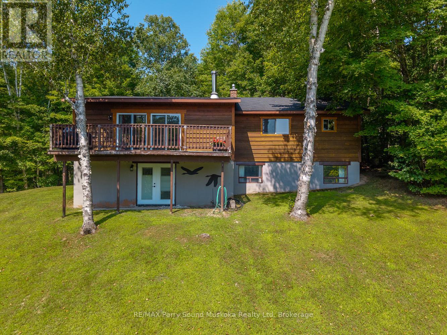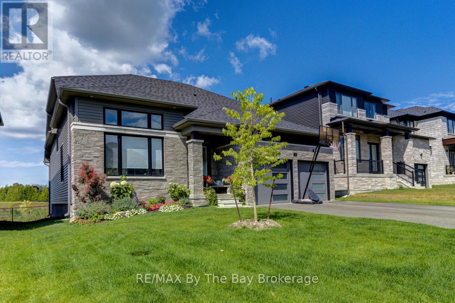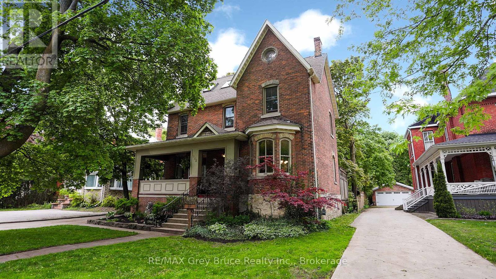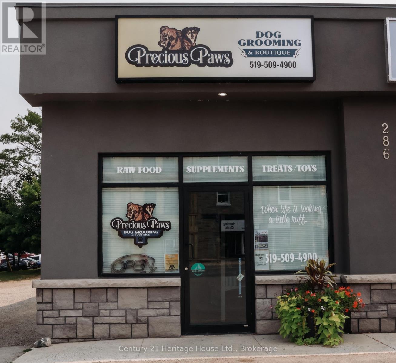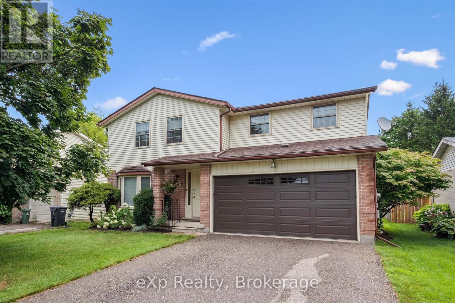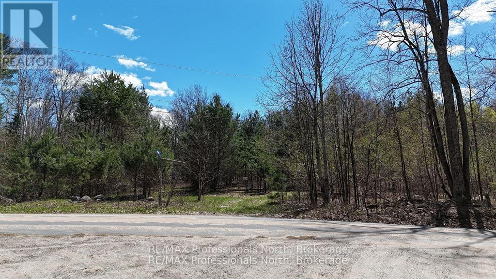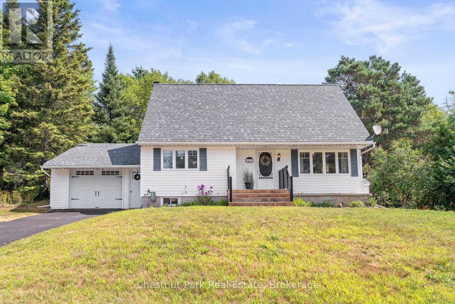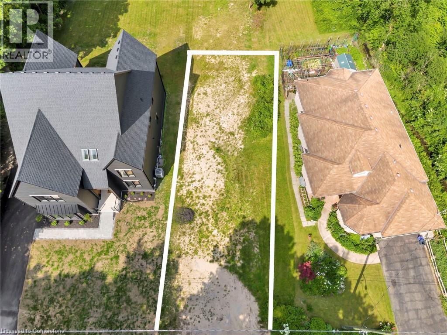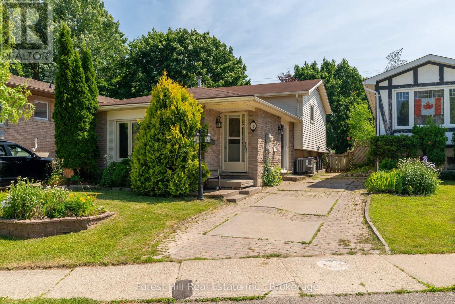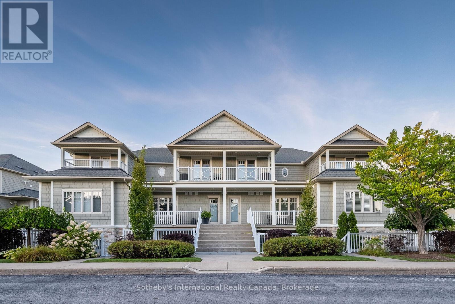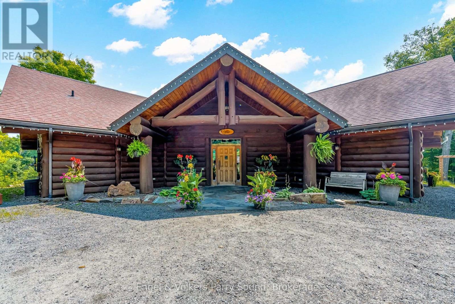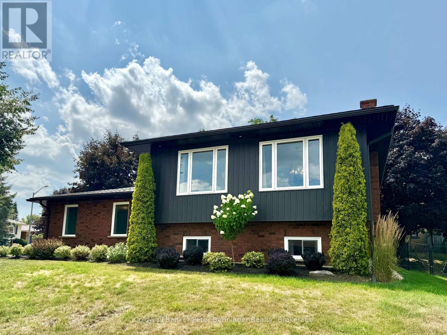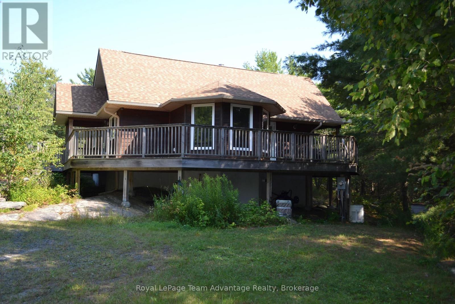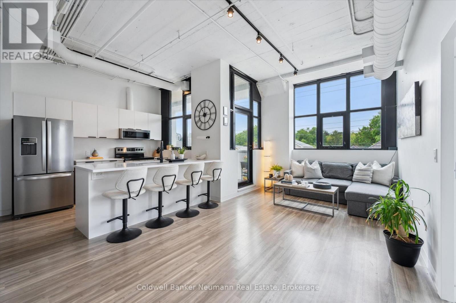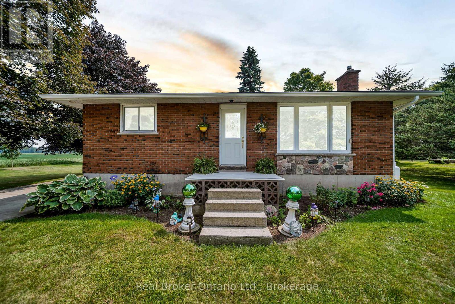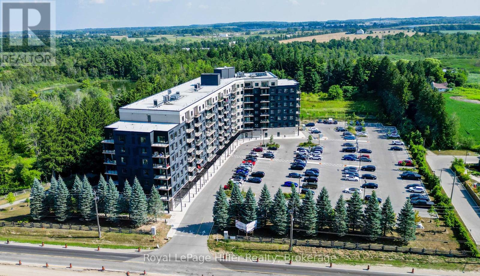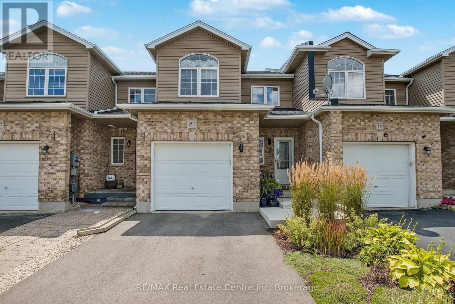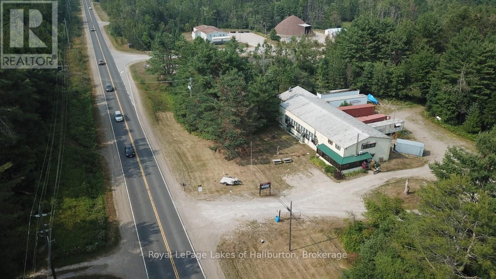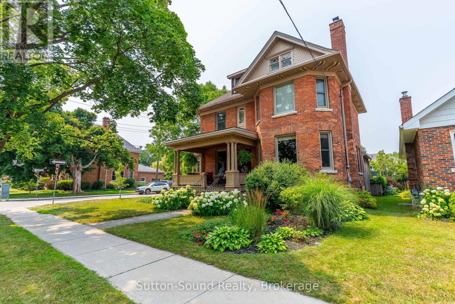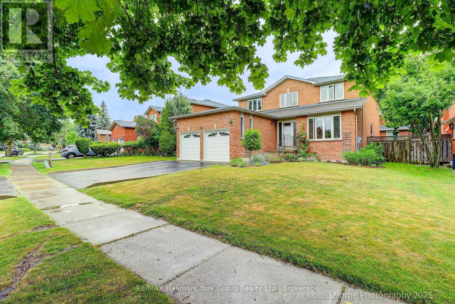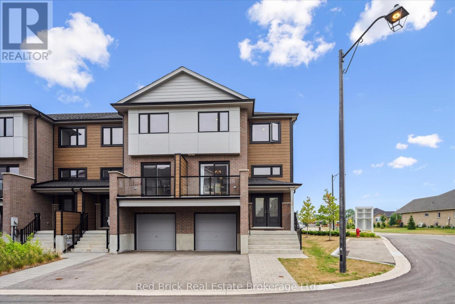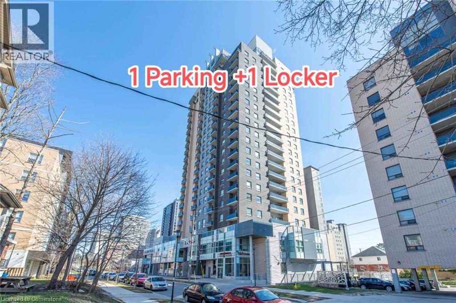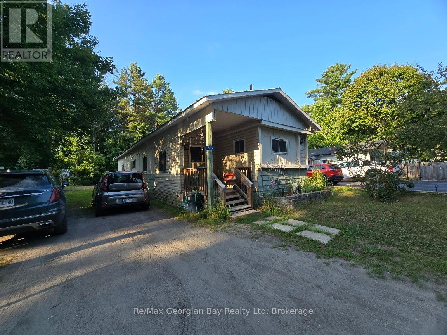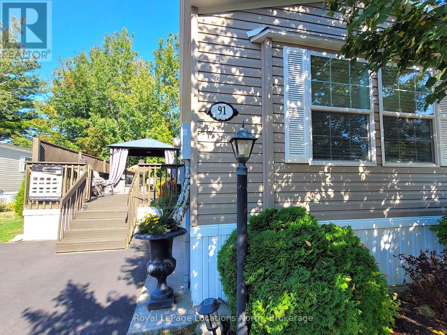204 Nith River Way
Ayr, Ontario
Absolutely stunning 1,625 sq. ft. 3-bedroom, 3-bath semi in sought-after Ayr! Stylishly renovated from top to bottom, this home offers a bright, modern kitchen with a large island, quartz countertops, stainless steel appliances, pot lights, and a custom backsplash—open to the dining area with sliders leading to your private backyard retreat. The spacious, light-filled living room features a custom-built feature wall with built-ins and a cozy fireplace. A chic laundry area with quartz counters and extra cupboards, plus a modern 2-piece bath with a statement wall, complete the main floor. Luxury vinyl plank flooring and updated light fixtures flow throughout the main and upper levels, adding warmth and elegance. Upstairs, you’ll find 3 generous bedrooms, including a stunning primary suite with a walk-in shower, double sinks, and a spa-like feel, plus a beautifully renovated family bathroom. The finished basement is perfect for movie nights, kids’ play, or casual entertaining. Step outside to a large entertaining deck with a hot tub, surrounded by gardens, a fully fenced yard, and a gas line for your BBQ—ideal for summer living. All of this in a family-friendly neighbourhood, just minutes from parks, schools, and amenities. Recent updates: Kitchen & appliances (2021), flooring (2021), all new bathrooms (2023-2024) living room feature wall & fireplace (2022), hot tub (2022), garage door (2023), sump pump (2023), front porch porcelain tile (2024), fresh paint throughout (2021), washer & dryer (2021) all new light fixtures (2022) laundry room (2021) (id:37788)
R.w. Dyer Realty Inc.
578 Concession Road
Cambridge, Ontario
Ideal for the first time buyer or empty-nester alike, this cute and cozy bungalow is squeaky clean and located in a mature Preston neighborhood central to all amenities. Featuring a bright traditional floor plan with 2 large bedrooms, 2 baths, 3 appliances, 2 air conditioning wall units and roof (2019). Enjoy morning coffee and beautiful evening sunsets on the large wood deck boasting a metal gazebo overlooking the fully fenced, treed yard with 3 sheds. You won’t have any problem with parking as the long paved drive comfortably fits 3 vehicles. Easy to show and offering quick possession, this charming, affordable home is conveniently located minutes to schools, shopping, parks, public transit, scenic nature trails and HWY 401. Be sure to add 578 Concession Road to your “must see” list today! (id:37788)
Grand West Realty Inc.
369 George Street N Unit# 3
Cambridge, Ontario
Executive Bungalow Living in Desirable Riverwalk Community! Welcome to 369 George St. N., Unit #3. This end-unit town is part of an exclusive enclave in West Galt & offers over 1,600 sq. ft. of main-flr living with 9’ ceilings & high-quality finishes throughout. It’s ideal for those seeking a low-maintenance lifestyle without sacrificing space or style. The main flr features an open, light-filled layout with expansive windows & transoms framing views of mature trees for year-round privacy. The livrm with gas fireplace connects nicely with the family-size dining rm, creating a space well-suited for both everyday living & entertaining. The updated kitchen (2024) features a galley design, pantry, built-ins, & generous cabinetry. A breakfast area opens to a private, oversized patio with a gas line for BBQ, making outdoor living & dining easy. The primary suite, set apart with a pocket door, includes a walk-in closet & updated (2024) 5-pc ensuite with double vanity, soaker tub, & big walk-in shower. A 2nd bedroom & 3-pc bath, also with a pocket door, provides privacy for guests. The den offers flexibility as an office, TV room, or a third bedroom could easily be accommodated if need be. The laundry/mudrm has inside access to the oversized garage. The finished lower level adds another 1,600 sq. ft. of versatile space with a second gas fireplace, large recrm, games areas, options for additional bedrm or office space, a hobby/workshop/gym, & walk-up to the garage. Abundant storage includes a storage rm, utility rm and cold rm. Riverwalk residents enjoy access to the Quarry House Clubhouse with a party rm, full kitchen, wrap-around deck, library, and games rm. The complex also features the Arboretum and connects to the Walter Bean Trail and Riverbluffs Park. Downtown Galt & the Gaslight District—with dining, cafés, theatre, and shopping—are just minutes away. This is a rare opportunity to own a spacious, well-appointed bungalow in one of Galt’s most desirable communities. (id:37788)
RE/MAX Twin City Realty Inc.
367 Marshall Road
Seguin, Ontario
Over an acre of gently sloping property with 100 feet of sandy shoreline on Virtue Lake, perfect for swimming and family fun. This spacious cottage offers three bedrooms on the main level plus a fully finished walkout basement with two additional bedrooms, a rec room, an extra bathroom, and laundry. Vaulted ceilings and spalted beech hardwood floors add warmth and character, while the waterfront setting invites boating into Horseshoe Lake for fishing or water sports. Just two hours north of Toronto on a quiet, seasonally maintained road, its an ideal spot to relax, recharge, and make lasting cottage memories. (id:37788)
RE/MAX Parry Sound Muskoka Realty Ltd
33 Nicort Road
Wasaga Beach, Ontario
This desirable "Spedody" 4 Bedroom Model by fernbrook & Zancor homes features larger main floor bedrooms, primary closets and primary ensuite bathroom sizes. A beautiful open concept design. This home features over $200K in upgrades, including a premium 50 foot lot backing onto walking trails and retention pond with abundant nature and views, 2 bedroom second floor loft with four piece bathroom, High end appliances, hardwood floors, Coffered ceilings in the living room with smooth ceiling throughout the home, Undermount sinks in washrooms, Farmhouse sink in the kitchen, Brushed nickel faucets and shower heads throughout, pot lights in living room family room showers and tubs, outdoor soffit pot lights, frameless glass shower in both primary ensuite and main floor bathrooms,Custom deck stairs to a large poured concrete patio & beautifully landscaped gardens. The current owners have over $1.3M into the home (their loss and your gain) The home is conveniently located just a few minutes drive to amenities and the sandy shore of Georgian bay. Being located just off of Sunnidale road the development has quick access to highway 26. Just a 1.5 hour drive to Toronto, 15 minute drive to historic Collingwood and 20 Minutes to Blue Mountain making this the perfect destination for outdoor activity, entertainment, fine dining and much more. This home is turn key and ready for your enjoyment. Book your showing today and start enjoying the good life. (id:37788)
RE/MAX By The Bay Brokerage
395 Dundas Street W Unit# 608
Oakville, Ontario
Welcome to Distrikt Trailside 2.0 offering minutes to Downtown Oakville, shopping and golfing! This Vacant 3 bedroom 2 bath unit offers 995 sqft of living space including a 325 sqft open balcony with 2 entrances - one of which is from the primary bedroom. Relax in comfort and beautiful finishes to make your home time more enjoyable. Great highway access and close proximity to Lions Valley Park and the Sixteen Mile Creek Trail. Premium building amenities include 24 hour Concierge, Games Room, Lounge, Pet Washing Station and visitor parking. Unit 608 is waiting for you! (id:37788)
Condo Culture Inc. - Brokerage 2
48 Lena Crescent
Cambridge, Ontario
Welcome to 48 Lena Crescent, Cambridge, a delightful and immaculate two-story detached home designed for comfortable family living. This charming residence boasts 3 bedrooms and 4 bathrooms, offering ample space for everyone. The best part is it's move-in ready! Step inside and discover a bright and inviting open-concept main floor. The spacious foyer leads to a sun-drenched living room, perfect for relaxing by the cozy fireplace on cooler evenings. The modern kitchen features stainless steel appliances (including a new gas stove (2024), abundant counterspace, and it seamlessly flows to the back deck – ideal for outdoor dining and entertaining. You'll also appreciate the convenience of a main-floor laundry room with a mudroom area and direct access to the double car garage. A two-piece bathroom completes this level. Upstairs, you'll find three generously sized bedrooms. The primary suite is a true retreat, complete with a 4-piece ensuite bathroom and two closets, including a walk-in. A shared 4-piece bathroom and linen closet serve the other bedrooms. The lower level basement offers versatile additional living space and includes a huge rec room and a large two-piece bathroom, perfect for a family room, home office, or play area. This home has been meticulously maintained with recent updates including newer furnace (2018) a new A/C (2023), washer and dryer (2024), owned water softener and drinking system(2022), new plumbing throughout (2025) and a security system with three cameras. You'll love the stylish California shutters throughout! Nestled in an amazing Cambridge neighbourhood, you're just minutes from the 401, Cambridge Centre, schools, restaurants, and all essential amenities. This location truly offers the best of both tranquility and convenience. (id:37788)
Peak Realty Ltd.
37 Borland Drive
Guelph (Clairfields/hanlon Business Park), Ontario
Welcome to 37 Borland Drive, in one of Guelphs most sought-after south-end neighbourhoods. This well-maintained 3-bedroom, 2-bathroom home offers a perfect blend of comfort and functionality, just minutes from the 401, parks, trails, schools, and a soon-to-open 160,000 sq. ft. community centre with ice pads, pool, gymnasium, and indoor track, ideal for active families. The main floor features an open concept layout with a spacious kitchen that flows effortlessly into the living and dining areas. A cozy gas fireplace adds warmth and ambiance, while the convenient main-floor laundry makes everyday chores easier. A flexible room with a closet on the main floor provides space for a home office, guest room, or hobby area. Step outside through the walkout to a large, partially covered deck, perfect for relaxing or entertaining year-round. Upstairs, find three bedrooms and a 4-piece bathroom complete with a luxurious jetted soaker tub, offering a peaceful retreat. The finished basement includes a second kitchen, providing great potential for extended family living or hosting guests. With its thoughtful layout and prime location, 37 Borland Drive is a fantastic opportunity to settle into a vibrant, family-friendly community (id:37788)
Real Broker Ontario Ltd.
922 3rd Avenue W
Owen Sound, Ontario
Historic elegance meets modern comfort in this beautifully renovated 1890s red-brick home on one of Owen Sounds most prestigious streets. Set among notable landmarks such as the former U.S. Consulate, Billy Bishop House, and James Harrison House, this property is just a short walk to the Mill Dam, Farmers Market, Library, and the vibrant River District. Inside, youll find rich hardwood floors, soaring ceilings, oversized windows, and a sun-filled living room overlooking the charming front verandah. The custom kitchen features quartz countertops and generous cabinetry, opening to a formal dining room perfect for gatherings. Upstairs offers three spacious bedrooms, a large family bathroom with laundry, and a stunning third-floor primary suite with skylights, a sitting area, and spa-style ensuite. Heated floors in both full bathrooms and the cozy back family room add year-round comfort. Outside, the fully fenced backyard is a private retreat with mature landscaping, waterfalls, pond, stone patio, and expansive deck for entertaining. Additional features include natural gas heating, central air, a separate exterior basement entrance, and a large 52 x 186.6 lot. This one-of-a-kind property combines charm, character, and an unbeatable location in the heart of Owen Sound. (id:37788)
RE/MAX Grey Bruce Realty Inc.
286 Main Street
Wellington North (Mount Forest), Ontario
Are you a dog lover? Always wanted to own your own business? This is perfect for you! This well established and clean pet grooming business features a strong client base, an existing lease and over 10 years of business in downtown Mount Forest. Chattels, equipment, leasehold and inventory included. Come take a look and start the process of making your dreams a reality! Please note that this is the sale of the business itself not the building, there is an existing lease in place. (id:37788)
Century 21 Heritage House Ltd.
8 Aspen Valley Crescent
Guelph (Kortright West), Ontario
This beautiful one owner 3 bedroom home, with 2 car garage is ready for a new family. The carpet free main floor has a very functional layout with a large livingroom, separate diningroom, spacious kitchen/eating area and handy 2 pce washroom. Upstairs you will find 3 generous sized bedrooms with a large washroom with is accessible from the primary bedroom as well as the hallway. The large unfinished basement, with rough in is ready for your creative finishing. Sit on the side deck under the retractable awning and enjoy a fully fenced lot with beautiful gardens in the back and a shed. What a great location! It is an easy walk to Stone Road Mall, lots of nearby restaurants and shops and also the bus stop. Hop on the Hanlon Expressway and be at the 401 in no time. Whether you are a young family starting out or a University Student looking for a great investment in our City, this will tick all the boxes. (id:37788)
Exp Realty
751 Autumn Willow Drive
Waterloo, Ontario
Brand New Home Built and ready for its first owner!! The Hampshire Model (Walk-up floorplan design) - 2,823sqft, with double car garage. This 4 bed, 3.5 bath Net Zero Ready traditional style home features bedroom level laundry, taller ceilings in the basement, insulation underneath the basement slab, duel fuel furnace, air source heat pump and ERV system and a more energy efficient home! Plus, a carpet free main floor, upgraded ceramic flooring in all entryways, bathrooms and laundry room as well as quartz countertops throughout the home, plus so much more! Activa single detached homes come standard with 9ft ceilings on the main floor, principal bedroom luxury ensuite with glass shower door, 3-piece rough-in for future bath in basement, larger basement windows (55x30), brick to the main floor, siding to bedroom level, triple pane windows and much more. (id:37788)
Peak Realty Ltd.
Royal LePage Wolle Realty
508 Netherwood Crescent
Kitchener, Ontario
WELCOME TO 508 NETHERWOOD CRESCENT KITCHENER! An immaculate 2230 sq.ft. home with 3 bed, 2.5 bath, double car garage . second floor Family room and no back neighbours located in the most desirable Doon area of Kitchener. You will feel right at home as you enter through your well maintained front yard and covered porch to enjoy morning tea with your family. The open concept main floor features a spacious living room with hardwood flooring, napoleon fireplace and large windows allowing abundant natural light during the day. It also boasts a FANTASTIC open concept kitchen with stainless steel appliances, lot of cabinetries, double sinks, a walk-in pantry, backsplash and a breakfast bar on the island, a powder room and a dining area with a sliding door opening to the wooden deck on the well maintained back yard for your outdoor weekend enjoyment. There is also a shed for extra storage and a hot tub in the back yard. Hardwood flooring, tiles and pot lights throughout the main floor. Second floor features another family room which can also be used as a home office, children's play area or home theatre. Moreover, it boasts a master bedroom with an ensuite bathroom with standing shower and a large walk-in closet. Another 2 good sized bedrooms with large closets and a 4-pc family bathroom with a shower/tub combo. Laundry is located in the huge unfinished basement. Double driveway and double car garage offering 4 parking spaces. Close to great schools, parks, and shopping, as well as Conestoga College, Hwy 7, Hwy 8 and Hwy 401. Few minutes drive to University of Waterloo and Wilfrid Laurier University. (id:37788)
Century 21 Right Time Real Estate Inc.
0 Osprey Road
Minden Hills (Minden), Ontario
The perfect residential acreage parcel located between Minden and Haliburton! This 26+ acre parcel is off Osprey Lane with 342 feet of road frontage on a municipally maintained road with hydro and phone available at the road. The best part is the beautiful forest you'll find here. ATV/Walking trails go through the property and what you'll mostly see are huge, mature hardwoods with very little underbrush so you can see clearly for 100's of feet. It is a very gently rolling acreage with no steep cliffs so it gives you many options for a building site. Another unique part is it takes in part of a hydro line so if you are into hunting this has been a successful area for a fall deer freezer fill especially good for bow hunting! Last, you are 12 km to Haliburton and 14 km to Minden so all of your amenities are close as well as a hospital, schools and much more. Oh, forgot to mention Soyer's and Kashagawigamog Lakes are within walking distance! NOTE: There are some unique Township setback restrictions - contact Listing Agent for more information. (id:37788)
RE/MAX Professionals North
507 - 90 Orchard Point Road
Orillia, Ontario
Looking for your Lakeside escape? This exceptional 1,844 sq ft condominium offers a sophisticated lifestyle on the shores of Lake Simcoe just 90 minutes from Toronto. Enjoy scenic south and east facing lake views from two private balconies, premium finishes, high ceilings, floor to ceiling windows and lots of natural light. This 2-bedroom, 3-bathroom suite includes separate den and media room for maximum floor plan flexibility - plus welcoming Foyer. A spacious open plan kitchen, living, and dining area with walkout to expansive private terrace is designed for both relaxed living and stylish entertaining. Your principal bedroom with spa inspired ensuite includes a panoramic lake view and assuredly peaceful respite from all things busy. Minutes from historic downtown Orillia and nestled between two of Ontarios most beautiful lakes, this property offers resort-style amenities at your doorstep. Your condo comes with Exclusive Lakeside Club offering heated outdoor pool, hot tub, sauna, solarium style fitness room, library, roof top garden area and party room, billiards and ping pong, guest suite, and ...dog bath/door. Other amenities include secure heated underground parking, lots of visitor parking and Privately arranged boat mooring at Starport Marina. This unit comes with 2 parking spaces including one underground and one surface space - plus oversized storage locker. Easy access to nearby shopping, golf, dining, year-round festivals, healthcare and walking trails.Say hello to fresh air, water views, and exceptional quality of life with everything you need nearby. Call today for a full list of upgrades and to book your personal tour. (id:37788)
Royal LePage Lakes Of Muskoka Realty
154 Brentwood Avenue
Kitchener, Ontario
Calling all investors, down-sizers, or house hackers! Charming bungalow with in-law suite in beautiful Eastwood neighbourhood of Kitchener, with great access to highway 7/8 and the 401, and a stone's throw to Eastwood Collegiate and Montgomery Park. With 2 driveways, this property offers excellent versatility - a 3 bedroom 1 bath upstairs unit and 1 bed 1 bath downstairs unit, each floor has their own separate entrance, laundry and kitchen. You'll love the open concept flow of the main floor, with a front foyer that takes you to the refreshed kitchen, and leads to the large living room / dining room space. The basement was renovated in 2018 with a modern and functional layout. The 61' x 120' lot is zoned RES-4 (potential for multi-residential/future development) and comes fully fenced, with a large back deck, gas line for BBQ, and a large detached garage. The basement is currently rented out for $1850 including utilities, and the upper unit was previously rented for $2800 including utilities ($55,800 gross annual rent). Updates include: All appliances are 5 years or less, roof 2016, furnace and AC 2018, basement renovated 2018, basement windows and back door 2018, deck 2019, garage door with wifi opener in 2019, front door 2023, new fence and posts on road side in 2024, eavestroughs 2025, refurbished water softener 2025. Whether you’re looking for extra income, space for extended family, or a smart investment, this home delivers. Book your showing today! (id:37788)
Royal LePage Crown Realty Services Inc. - Brokerage 2
42 Bridgeport Road E Unit# 309
Waterloo, Ontario
Experience premier urban living in Uptown Waterloo with this exceptional one-bedroom condo in The 42, a boutique-style condominium. Located just steps away from excellent dining, entertainment venues, transit options, scenic trails, grocery stores, and upscale shopping. This beautifully appointed condo offers the option for furnished accommodations, along with underground parking and additional storage conveniently located on the same floor. Floor-to-ceiling windows flood the space with natural light, complemented by a spacious balcony for relaxation. Inside, you'll find an open-concept layout, carpet-free floors, and convenient in-suite laundry facilities. Enjoy access to fantastic building amenities, catering to diverse lifestyles. Don’t miss out on the opportunity to embrace Uptown Waterloo’s vibrant lifestyle—contact us today to schedule a viewing! (id:37788)
RE/MAX Twin City Realty Inc.
25 Eagle Lake Road
South River, Ontario
Welcome to 25 Eagle Lake Road, South River, a charming home with undeniable curb appeal, set on a rare double lot and consisting of just over 3 acres, offering the perfect blend of privacy and convenience, right in town. From the moment you arrive, you'll appreciate the beautifully landscaped gardens, paved driveway, and single-car attached garage. Step inside to a bright, welcoming family room filled with natural light, leading seamlessly to the dining room and kitchen, which features access to the backyard and potential to add a deck if desired, in addition to the expansive landscaped stone patio, for extended outdoor living. The main floor features two comfortable bedrooms with closets and a 4-piece bathroom. Upstairs, the spacious primary bedroom offers large double closets, accompanied by a versatile fourth room, perfect for an office, nursery, or additional bedroom, and a convenient 2-piece bathroom. The lower level offers an open-concept rec room, a 3-piece bathroom with a shower, laundry facilities, and plenty of storage. Enjoy peace of mind with municipal water, natural gas heat, central air conditioning, generlink wired with a generator, and fibre-optic Lakelands internet. The large backyard features two additional sheds, ideal for gardening and extra storage, and provides a private, peaceful space perfect for relaxing or entertaining. This property is truly unique. Walking distance to downtown South River, the library, local elementary school, and Tom Thomson Park, the local secondary school and beautiful Eagle Lake are nearby, yet this home features maximum privacy. Pride of ownership is evident throughout this home, ready for you to move in and enjoy! (id:37788)
Chestnut Park Real Estate
498 Karn Street Unit# A1
Kitchener, Ontario
1539sf Modern 3 Bedroom, 2 Bathroom Upper Unit. Available October 1 /2025. Safe and Sound insulation between unit below. 9 foot ceilings, bright and airy with large windows, luxury vinyl flooring & quartz countertops throughout. Kitchen with breakfast bar island, stainless steel appliances & Walk-Out to the large Private Deck. Primary Bedroom with en-suite & a walk-in closet, 2 other spacious bedrooms share a 5 pc. bathroom. All bathrooms have double sinks. Separate heating and cooling system. Tankless water heater & Laundry room with Washer and Dryer. Close to all amenities. 2 PARKING SPOTS in Tandem on Driveway. No Students, Non Smoking Policy. Landlord will consider 1 pet. (id:37788)
Red And White Realty Inc.
1332 Countrystone Drive
Kitchener, Ontario
Welcome to 1332 Countrystone Drive, a Beautifully Updated Semi-detached home located in one of the most desirable neighbourhoods in West Kitchener/Waterloo. This spacious and inviting property features an open-concept main level that offers the perfect layout for family living and entertaining. Upstairs, youll find three generously sized bedrooms, including a stunning primary suite with its own private ensuite and a large walk-in closet. The fully renovated basement (2023) offers two additional bedrooms and a full bathroom, with potential for an in-law suite or rental income. There's also a rough-in for another washroom, allowing further customization. Recent upgrades include a brand-new furnace (2024) and a concrete driveway (2024) that fits two full-sized cars. With 3+2 bedrooms and 3.5 bathrooms, this home offers incredible space and flexibility. Located just minutes from The Boardwalk, Costco, Walmart, schools, parks, and public transit, this is truly an unbeatable location for convenience and lifestyle. Dont miss this rare opportunity to own a move-in-ready home in a family-friendly and amenity-rich community! (id:37788)
RE/MAX Twin City Realty Inc.
66 Pinehurst Crescent
Kitchener, Ontario
Welcome to your forever home! This fully updated 4 bedroom family home on a massive lot is the one you've been waiting for. In the highly desirable Forest Heights neighbourhood, situated on a quiet crescent, you'll find this 2 story beauty awaiting it's next family. As you approach the home, you'll immediately notice the wonderful curb appeal and care put into the luscious gardens, manicured landscaping and brand new (June 2025) driveway. Stepping inside you'll notice gorgeous wide plank flooring flowing through the home, and updates from top to bottom. The main floor features spacious living room, formal dining room, stunning family room with beautiful built in shelving, and gorgeous renovated kitchen including endless storage and island. The main floor is complete with a conveniently located powder room and access to your lovely patio and massive back yard. Upstairs you'll find 4 spacious bedrooms including expansive primary suite with walk in closet and ensuite bathroom. The living space doesn't end there as the fully finished basement offers a recreation space and separate den room to be used to suit your needs. Perhaps a play room, office space, or exercise room - the opportunities are endless. Many recent big-ticket updates include most windows (2015), Hi-efficiency gas furnace (2020), Full home renovation including new appliances, flooring, kitchen, electrical (2021), Smart shade system (2022), A/C/Heat pump/Water softener/Ecobee smart wi-fi thermostat (all 2023), Roof and concrete garage floor (2024). Pride of ownership and immaculate care put into this home allows you to simply move in and enjoy. Located close to all amenities and just minutes to highway access, you won't want to miss the opportunity to make 66 Pinehurst yours! (id:37788)
RE/MAX Twin City Realty Inc.
21 Westhill Road
Elliot Lake, Ontario
Charming and beautifully upgraded 3-bedroom mobile home located in a friendly, all-ages park in Elliot Lake. This home features a spacious entryway to accommodate all of your outerwear, an open concept main floor for everyday living, and 3 nice-sized bedrooms tucked away at the back. The primary bedroom provides access to a private screened-in porch, where you can sip your morning coffee, read, scroll or enjoy an evening cocktail -- bug free! Storage is no problem with plenty of closets and a generous 10x10 backyard shed with high ceilings. This home is very efficient to run, and has seen many important updates in the last few years, including electrical, eavestroughs, newer appliances, flooring and lighting. Call today for details and to view! (id:37788)
Claudine Bichette Real Estate Brokerage
558 Elm Ridge Place
Waterloo, Ontario
Beautifully renovated with in-law potential. This stunning 3 bedroom, 2 bathroom home with large addition is located in the heart of Lakeshore, Waterloo, conveniently located close to all amenities including shopping, trails & highway access. The main floor features an addition done in 2018, expanding the living & dining space. A fully custom kitchen renovation is the centerpiece of the home with large island, stone countertops & tons of cabinetry. A large dining room and living room with gas fireplace and extra wide sliders onto the private back deck make this an entertainers dream. Three bedrooms and a bathroom complete the main floor. Enjoy the flexibility of a fully finished, walk-out basement that can be accessed with no stairs through the 2 car garage or the siding doors from the back yard. The basement features a newly renovated 3 piece bathroom, laundry and more than enough space to add a kitchen, living room and bedroom if you choose. Located on a quiet court with a very private yard & tons of mature tree's. This lovingly maintained raised bungalow has seen many improvements over the years such as Exterior doors & windows (2013 - 2018), Roof (half in 2018, the other half in 2013), Furnace (2016) A/C, Owned water heater, new siding, eaves with gutter guards & additional insulation (2018). (id:37788)
Royal LePage Wolle Realty
16 Mcdougall Road
Waterloo, Ontario
PREMIUM build location in the heart of Waterloo! Rarely does a lot (51’ x 120’) with a forest view so close to all Uptown Waterloo amenities comeavailable. Steps away from universities, restaurants, Waterloo Park, Waterloo Rec Center, Westmount Golf & Country Club, and so much more!Great development opportunity in a highly sought after area! Land only for sale. (id:37788)
Royal LePage Wolle Realty
15 Homestead Place
Kitchener, Ontario
CHARMING 3-BEDROOM BACKSPLIT ON A HUGE LOT IN FOREST HEIGHTS! Welcome to 15 Homestead Place, a beautifully maintained detached backsplit with hardwood floors throughout, tucked on a quiet, mature street in one of Kitchener's most sought-after neighbourhoods. Inside, you'll love the bright, open-concept kitchen and living area, flooded with natural light and designed for easy everyday living. Upstairs, find three spacious bedrooms and a full bath. The finished lower level offers a cozy entertainment zone with bar, a separate side entrance, and a rough-in for a second bathroom - perfect for a future guest suite or in-law setup. Step outside to your fully fenced, tree-lined backyard oasis, an ideal space for kids, pets, gardening, or hosting summer BBQs. It's private, peaceful, and exceptionally spacious - a rare find in the city. Just minutes from top-rated schools, scenic trails, The Boardwalk, and the Expressway, this home blends lifestyle, location, and long-term potential. (id:37788)
Forest Hill Real Estate Inc.
601 Florencedale Crescent
Kitchener, Ontario
Welcome to Your Perfect Blend of Luxury, Comfort & Income Potential With 6 bedrooms, 4.5 bathrooms, and two fully self-contained units, this home is perfect for families, multi-generational living, or savvy investors. Unit A – The Primary Home Spanning the main and upper levels, Unit A offers 4 spacious bedrooms and 3.5 baths in an airy, open-concept design flooded with natural light. Elegant main floor: Hardwood flooring, a bright and inviting family room, and a chef-inspired kitchen with granite countertops, stainless steel appliances, and abundant cabinetry. Breakfast area opens to a private, fenced backyard—perfect for morning coffee or evening BBQs. Primary suite retreat: Walk-in closet + spa-style ensuite with double vanity, jacuzzi tub, and glass shower. Thoughtful upper layout: Two bedrooms share a Jack & Jill bath, while the fourth bedroom enjoys a private ensuite—ideal for guests or teens. Convenient laundry room with cabinetry and sink completes the level. Unit B – The Legal Basement Apartment Designed with complete privacy in mind, Unit B has its own private side entrance and includes: 2 bedrooms, 1 full bathroom An open living area with a full kitchen and in-suite laundry Built to code with fire separation & soundproofing for comfort and safety Currently vacant—ideal for tenants, in-laws, or extended family. Exterior & Location Highlights Stylish brick front with covered porch and low-maintenance landscaping Located in a top-rated school district Steps to RBJ Schlegel Park, shopping plazas, restaurants, grocery stores, sports fields, fitness centers, and public transit A vibrant, established community with everything you need at your doorstep Live in one unit and rent out the other, or rent both for maximum return—either way, this property offers turnkey convenience, modern construction, luxury finishes, and an unbeatable location. This is more than just a home—it’s a smart investment and lifestyle upgrade in one. (id:37788)
RE/MAX Real Estate Centre Inc.
504 - 40 Trott Boulevard
Collingwood, Ontario
Look no further than Admirals Gate for a truly unique luxury waterfront condominium experience. Built in 2008 this 2050 sq. ft. condo doubles as winter Chalet and a stunning summer waterfront getaway. With a beautiful salt water pool over looking Georgian Bay and walking paths to the waterfront there are plenty of ways to cool off during the summer months. Admirals gate is located in the heart of all the action in Southern Georgian Bay with only short distance commutes to all the private ski clubs and local hotspots.The finishes and layout are amenable to family gatherings and entertaining. The open concept kitchen, dining and living area with wet bar have a walkout to spacious deck with Gas BBQ and stunning views to Georgian Bay. Sunsets and morning sunrises are sublime with views from both the main floor and upper primary bedroom. Each of the three spacious bedrooms have full ensuite bathrooms with granite counters. The parking assets of this condo are inclusive of detached single garage which has ample storage for all sports equipment and one designated exterior parking spot as well as ample visitor parking. Living at Admirals gate allows you to rest and enjoy your time in Collingwood without spending your waking hours managing your own property. Welcome to condo life in Collingwood! (id:37788)
Sotheby's International Realty Canada
9 Little Beaver Boulevard
Seguin, Ontario
An unparalleled investment opportunity awaits with this remarkable 5.3-acre waterfront retreat on the Boyne River. This property boasts a spectacular approx. 4,000+ SF handcrafted log lodge, complemented by 6 charming guest cabins and is home to a highly successful, year-round fine dining & lodging operation established for over 35 years. The main lodge is a true architectural showpiece, featuring soaring vaulted ceilings with exposed beams, a grand stone fireplace, expansive windows framing breathtaking waterfront & forest views, a state-of-the-art commercial kitchen, a custom wine room, radiant heated floors, a spacious bar, & elegantly appointed dining areas all exuding warmth & ambiance. Private guest cabins offer one-bedroom suites with single or double bed configurations, 4-piece baths with Jacuzzis, new fireplaces, upgraded natural gas heating & new hot water tanks. Nestled along the tranquil shoreline, The Log Cabin Inn provide guests with a serene, comfortable retreat. Ample parking accommodates both restaurant patrons overnight guests. This property is not only a beloved destination for fine dining & accommodations, but also a sought-after venue for weddings, conferences & special events. The sale includes an extensive list of equipment, software & chattels making it a true turnkey opportunity. The owner is willing to provide training to ensure a smooth transition and continued success. With exceptional reviews (4.7 on TripAdvisor, 9.6 on Hotels.com) an established reputation, the business is primed for ongoing profitability. The expansive commercial zoning, prime location minutes from downtown Parry Sound, major highways, proximity to the OFSC snowmobile trail, Georgian Bay, Oastler Lake Provincial Park offer exciting possibilities for expansion & diversified uses. Located just 2.5 hours from the GTA, this unique property combines significant real estate value, proven income & growth potential in one outstanding package. (id:37788)
Engel & Volkers Parry Sound
215 Thomas Street
Brockton, Ontario
Step inside this meticulously maintained raised bungalow and you will immediately sense the care and charm that defines this home. The sunlit living and dining areas offer an inviting setting for both everyday gatherings and formal meals, the adjoining kitchen features an abundance of cabinetry providing plenty of storage and prep space. Warm hardwood flooring lines the hallway leading to the three inviting bedrooms-including a generous size primary suite with a stylish three -piece en suite and a thoughtfully remodeled main floor bathroom. Venture to the lower level and you'll find a spacious rec room featuring a cozy gas fireplace - perfect for warming up on a cold winters night. A flexible games area near by could also serve as a home office, two additional rooms- currently used as toy rooms could easily transform into bedrooms. Completing this level are another fully remodeled bathroom, combined utility-laundry and and a generous storage space under the foyer area. Outside relax in the private fenced yard, featuring a sitting area and fire pit ideal for cozy evenings with friends or family. A double car garage, finished with durable truss-core walls, rounds out this beautiful appointed home. Some updates include, replaced garage doors(2015), newer windows throughout, additional attic insulation(2016), fireplace in rec room(2017), furnace and air conditioning(2018), furnace air purifier (2019), roof shingles (2021), water softener(2022), exterior doors(2022), exterior siding, insulation ,facia, soffit and eaves (2022), Kitchen appliance (2024) professionally landscaped (2018), garage truss core and swisstrax flooring (2019) rubber coating on front walkway (2022) (id:37788)
Coldwell Banker Peter Benninger Realty
72 Richwood Drive
The Archipelago (Archipelago North), Ontario
Privacy privacy privacy! Year-round Cottage / Home. Nestled in the serene community of Skerryvore this property offers a unique blend of seclusion and accessibility to Georgian Bay's natural beauty. With 2.6 acres (two lots) of private land adjoining Crown Land, residents can relish the tranquility of no visible neighbours while being a short walk over Crown land to the Bay's inviting shores. This property is ideal for remote work. Connectivity is not compromised with reliable cell phone and internet service, a Bell Canada tower is in the community. This custom-built residence has three bedrooms, two bathrooms and an expansive kitchen designed for both functionality and social gatherings. Notable features include a primary suite with an ensuite bathroom, a masonry wood stove and the convenience of main-floor laundry. Roof shingles replaced August 2025. Other amenities include a propane furnace, a tankless propane water heater and a backup generator. The garage is 24' x 24' with additional loft space ideal for storage or a creative project. The property includes access to a nearby boat launch and multiple swimming spots. Construction plans for the home garage and proposed sleeping cabin are available for future customization. This retreat, embraced by wilderness, is an idyllic haven for nature enthusiasts and offers a turnkey solution for those seeking a year-round residence or a 4-season sanctuary. (id:37788)
Royal LePage Team Advantage Realty
67 Forrest Avenue E
New Hamburg, Ontario
Welcome to 67 Forrest Avenue East, New Hamburg! Nestled in a quiet, family-friendly neighborhood, this charming home is ready for you to create lasting memories. Step inside to a spacious foyer and a convenient 2-piece bath—perfect for guests. The open-concept living room and kitchen are ideal for entertaining, featuring warm oak cabinetry, a breakfast bar, and a walk-out to a beautiful backyard with a raised garden. Upstairs, you’ll find three generously sized bedrooms, a family bath, and a relaxing primary ensuite with a luxurious jetted tub—perfect for unwinding after a long day. The basement offers a blank canvas for your personal touch, with a rough-in for a future bathroom and a finished room for added living space. Located close to schools, scenic trails, shopping, and more, this home blends comfort, convenience, and community. Book your showing today—your next chapter starts here! (id:37788)
Exp Realty
22 Thomas Gemmell Road
Ayr, Ontario
2633 SQ FT, 4 BED, 3.5 BATH, DETACHED HOME, 2 CAR GARAGE, 2 CAR DRIVEWAY AND SIDE ENTRANCE TO THE BASEMENT. Welcome to 22 Thomas Gemmell Rd, Ayr. A beautiful, only a year old, 2633 sq.ft. , 4 bed, 3.5 bath, detached home with total 4 parking spaces, FOR SALE in family oriented neighborhood of Ayr. Entering through the double door entry, main floor features a BEAUTIFUL open-concept kitchen with plenty of kitchen cabinets, breakfast bar, stainless steel appliances and eat in kitchen. Moreover, it features a spacious living room with a fireplace and huge windows allowing natural light during the day, a dining room, a powder room and a mudroom. A sliding door opens to the huge backyard perfect for your family's outdoor enjoyment. Second floor features a spacious primary bedroom with 5pc ensuite bathroom, three more good sized bedrooms, with 5 pc Jack & Jill bathroom and a 3pc ensuite bathroom. Hardwood through main floor and tiles in kitchen. Very Convenient second floor laundry. Unfinished basement is waiting for your future plans. Double car garage & double driveway. (id:37788)
Century 21 Right Time Real Estate Inc.
218 - 120 Huron Street
Guelph (St. Patrick's Ward), Ontario
Experience the perfect blend of historic charm and modern luxury in this bright and stylish corner suite at The Alice Block Lofts. Offering just over 1,000 sq. ft. of interior living space plus a 117 sq. ft. private balcony, this 2-bedroom + den, 2-bathroom home showcases soaring 10-foot ceilings, exposed concrete and ductwork, and oversized windows that bathe the space in natural light. Originally built over a century ago and expertly reimagined into contemporary loft-style residences, this former industrial landmark combines timeless architectural character with sleek, high-end finishes. The open-concept design features a spacious living and dining area, a modern kitchen, and direct access to the balcony perfect for enjoying skyline views.Residents enjoy exceptional amenities, including a fully equipped fitness centre and a pet washing station for your furry friends. The media room and gym truly need to be experienced in person to appreciate just how impressive they are. Other highlights include a games room with Wi-Fi, a music room with instruments, and an elegant party room. Additional conveniences include heated bike storage with ramp access and a spectacular 2,200 sq. ft. rooftop terrace with lounge seating and BBQs ideal for relaxing or entertaining. Located just minutes from downtown Guelph, parks, shops, restaurants, public transit, and the University of Guelph, this nearly new unit offers a rare opportunity to own a stylish, heritage-rich home in a vibrant, urban setting.**EXTRAS: PARKING & STORAGE LOCKER INCLUDED** (id:37788)
Coldwell Banker Neumann Real Estate
5427 Perth Rd 178 Road
North Perth (Listowel), Ontario
Escape to the peace and charm of country living without the endless chores. This delightful 3-bedroom, 1-bath bungalow is set on a generous lot, offering the perfect blend of rural tranquility and low-maintenance living. Step inside to find a bright, welcoming main floor featuring a cozy living room with a large picture window and a stone-accented fireplace, a roomy eat-in kitchen with plenty of storage, and comfortable bedrooms. The fully finished basement boasts a spacious rec room, ideal for movie nights, games, or extra space for family gatherings. Outdoors, the property shines. The expansive yard is perfect for kids to play, pets to roam, or simply relaxing under the shade of mature trees. A large shop provides space for hobbies, projects, or extra storage - a dream for the tinkerer or hobbyist. Enjoy summer evenings on the deck, surrounded by picturesque countryside views. Perfect for young families, downsizers, or anyone looking for a peaceful lifestyle, this property offers the best of country living with the convenience of being just a short drive to town amenities. (id:37788)
Real Broker Ontario Ltd.
319 - 525 New Dundee Road
Kitchener, Ontario
Welcome to this stunning 1-bedroom, 1-bathroom condo offering 679 sq ft of stylish living space, plus a serene outdoor balcony overlooking trees and scenic walking paths. Located just minutes from Highway 401, this beautifully maintained unit features an open-concept layout with a modern kitchen, dining area, and living room perfect for entertaining or relaxing. The generously sized bedroom is complemented by a sleek 3-piece bathroom and convenient in-unit private laundry. Enjoy the exceptional amenities this well-managed building has to offer, including a welcoming lobby lounge, elevator access, a fully equipped gym, yoga room, sauna, library, pet wash station and multiple party rooms with kitchen, TV, pool table, and direct access to a patio with BBQs. Situated beside picturesque Rainbow Lake, you'll enjoy easy access to the waterfront via the scenic trails right outside your door. This unit includes a private parking spot. Don't miss out, call your REALTOR today to book a private showing! Photos show unit Digitally Staged. (id:37788)
Royal LePage Hiller Realty
81 Mussen Street
Guelph (Victoria North), Ontario
Welcome to 81 Mussen Street A Bright & Spacious FREEHOLD Townhome near Guelph Lake and Sports Fields, minutes to trails and parks. This 3-bed, 2.5-bath home offers over 1,700 sq. ft. of airy living space, hardwood and ceramic tile throughout, with a gracious open-concept main floor layout handy for those who love to entertain. The kitchen features stainless steel appliances, ample storage, and space for a breakfast bar next to the generous living and dining areas.Upstairs, you'll find a large primary bedroom with walk-in closet & 4-pc en-suite, two additional spacious bedrooms, a 4-pc main bath, and convenient second-floor laundry with tub. Carefully planned front garden and fully fenced backyard are low maintenance and pollinator friendly. Garages interior door provides throughway access to an unfinished basement with egress window and bathroom rough-in -- ready for your future rec room, home office, additional bedroom, or rental unit. This family friendly neighbourhood boasts some of the top schools, splash pads, and quick access to town and the country. This home is move-in ready with long-term potential. Don't miss it! (id:37788)
RE/MAX Real Estate Centre Inc
4538 County Road 121 Road
Minden Hills (Snowdon), Ontario
OPEN HOUSE this Sunday 11am/2pm. A ready to go opportunity to open a business in a well-established industrial, steel building with 3-phase power. According to Sched 19 of the Township of Minden Hills Zoning By-law 06-10, this property has 2 components; zoned as General Industrial (M1) and Rural (RU). Many permitted uses including a potential detached dwelling unit in the RU portion of the lot. The building has an engineered concrete slab on grade floor suitable for heavy equipment and was completed in 1994. It operated as a European window and door plant until 2001. Current owners took over in 2002 and have operated a fabric cut and sew PPE facility until summer 2025. That operating company has been sold and is moving to the city. Located on a high traffic section of CR121 not subject to half-load restrictions in spring. This 6100 sq ft building could be ready for your plan in a matter of weeks. Side windows will need to be replaced or the space closed in. Currently the main production area is 2800 sq ft with 15 ft inside outer wall height. Centre inside height is 18 ft. Pre-production space is 860 sq ft. The office is 1242 sq ft. The upstairs 2 bedroom apt/office space adds another 1200 sq ft. Office is heated by a 10 year old propane furnace and an electric air conditioner unit (2020) Main production area has original propane radiant tube heaters. Mitsubishi Ductless units x 4 (2020) for heating/cooling. Upstairs space has a Mitsubishi Ductless unit (2006). This building has 3-phase power and sits on 8.46 acres which has development potential. Drive up loading ramp with a 9'8" wide bay 12' tall rollup door. Loading dock potential exists. Past development plans included self storage units and a 5000 sq ft addition. It has frontage on the Haliburton County Rail Trail with direct access to trail. Phase 1 Environmental Study completed in 2021. Drilled well. Septic just inspected and is in good working order and was just pumped. Septic Report available (id:37788)
Royal LePage Lakes Of Haliburton
1304 4th Avenue W
Owen Sound, Ontario
UNPARALLELED CENTURY HOME situated on a Beautiful Tree Lined Street for the Discerning Purchaser---ONLY Two Families have had the Opportunity to Enjoy this Outstanding Masterpiece over the past 125 years! Upon entering the GRAND FOYER elegance is evident w/ Exquisite Staircase and Impressive Original Mill Work throughout this entire property only found within Stately Homes of its time. The Main Floor lends itself to a Parlour Style Living Room accented w/ Gas Fireplace, Three Season Sunroom, Formal Dining Room w/Built in Shelving and Elegant Pocket Doors, Beautifully Updated Kitchen Presenting Custom Cabinetry, Sit at Breakfast Bar and Granite Countertops as well as additional Den/Entrance off the Kitchen and two-piece bath. Quaint Outdoor Living Areas whether relaxing with your morning coffee on the Extensive Original Covered Porch or ending your day Retiring to the Backyard enjoying the serenity of a magnificent outdoor living space to appreciate the Manicured Grounds. The Massive Private Covered Cut Flagstone Patio displays improvements mindful of the Century Era w/Elegant Woodwork and Columns Consistent w/ its Generation while still accommodating todays Lifestyle incl. Outdoor Bar, BBQ and Relaxation Areas. The second Level is comprised of a Large Common Area leading to Three Large Bedrooms including Master with Two Deep Closets, Luxurious 4-Piece Bath incorporating a Deep Soaker Tub, Glass Walk In Shower and Heated Floor and Full Laundry Room. High Ceilings w/ Walls of Windows throughout this home allow for an Abundance of Natural Light. The full Attic could easily be transformed into additional Living Space. The Lower Level offers a Partly Finished Living Space, Work Room and Sizeable Storage Space. Walking distance to downtown Restaurants, Theatre, Market, Harbour and Kelso Beach. This Home WILL BE MISSED however is officially ready to Welcome its Third Family! (id:37788)
Sutton-Sound Realty
262 Savage Road
Newmarket (Armitage), Ontario
South Newmarket Stunner! 262 Savage Road in Newmarket, is a bright and beautifully maintained 4-bedroom, 4-bathroom home in the highly sought-after South Newmarket community. Step into the grand foyer with a stunning staircase that sets the tone for the elegance throughout. The main floor features a spacious den/office, a formal dining room, and a large eat-in kitchen overlooking the private, fenced backyard with a patio perfect for entertaining. Relax in the inviting family room with a cozy fireplace. This versatile home also offers a second kitchen, ideal for in-laws or extended family with hook up for electric & gas stove & set up for 2nd fireplace. The double-car garage provides inside access to the basement, laundry room, and side yard, while the large driveway accommodates up to 4 additional vehicles. Recent updates include shingles (2022), central vac (2023), furnace (2021), windows (2015/2016), and garage doors (2017) Front door (2021). Located just minutes from Newmarket's vibrant Main Street with its shops, restaurants, Yonge Street transit, top-rated schools, and the scenic Tom Taylor Trail, this home offers both comfort and convenience. (id:37788)
RE/MAX Hallmark York Group Realty Ltd.
10 - 182 Bridge Crescent
Minto, Ontario
Built in 2024 and newly available for lease, this bright and stylish end-unit townhome offers 1,847 sq. ft. across two levels of the upper dwelling in a quiet duplex near the cul-de-sac on Bridge Cres. The main floor features a spacious living room with walkout to one of two balconies, a separate dining room with its own balcony, a modern kitchen with pantry and granite countertops, and a convenient 2-piece bath. Upstairs are three bedrooms and two full baths, including an elegant primary suite with three closets (one walk-in) and a 3-piece ensuite with glass shower, plus a large upper-level laundry room. Quality flooring, including luxury vinyl plank and ceramic tile throughout, makes the home essentially carpet-free, with carpeting only on the stairs for added comfort. Semi-private shared foyer with private upper-unit entry and an attached single garage. Situated on a quiet road close to schools, the hospital, and within walking distance of Palmerston's amenities. Non-smoking residence. (id:37788)
Red Brick Real Estate Brokerage Ltd.
32 Kingfisher Crescent
Cambridge, Ontario
Welcome to Your Dream Home! Nestled on a quiet crescent and backing onto a lush, treed greenbelt, this stunning executive home offers the perfect blend of luxury, space, and family-friendly comfort—just 5 minutes from Hwy 401 for effortless commuting. Step inside to a bright, open-concept main floor with a spacious front foyer, sunlit living and dining areas, and a cozy family room with a gas fireplace. The large eat-in kitchen features stainless steel appliances and walkout access to a private balcony overlooking the heated, kidney-shaped in-ground pool and serene green space. A dedicated home office and a main-floor fifth bedroom offer ideal flexibility for growing families or guests. Upstairs, the primary suite is a true retreat with two walk-in closets, a relaxing sitting area, and a spa-like 5-piece ensuite. Three additional generous bedrooms share a stylish 4-piece bathroom, all enhanced by new luxury vinyl plank flooring throughout the upper level. The fully finished walkout basement offers amazing potential with large windows, a separate entrance, and access to a stamped concrete patio and pool. Complete with a family room featuring a three-way fireplace, full bathroom, and rough-ins for a future kitchen, it's perfect for an in-law suite or income-generating apartment. With 4+1 bedrooms, 4 bathrooms, and thoughtful living spaces throughout, this home is perfectly suited for multigenerational living. Whether enjoying morning coffee on the balcony or hosting summer pool parties, this is the lifestyle upgrade you've been waiting for. Don’t miss your chance to own this exceptional property—book your private tour today! (id:37788)
Royal LePage Crown Realty Services Inc. - Brokerage 2
Royal LePage Crown Realty Services
554 Bridgemill Crescent
Kitchener, Ontario
Luxury living in prestigious Lackner Woods! This 4,675 sq. ft. showpiece offers 4 bedrooms (each with private ensuite), 5.5 baths, a home office, and a legal walkout basement—all with over $250K in upgrades & reno. Designed for comfort, style, and functionality, this residence is truly one-of-a-kind. Top 5 Reasons You’ll Love This Home: Prime Location – In the heart of Lackner Woods, steps to one of Kitchener’s top-rated schools. Enjoy morning walks along the scenic Grand River or winter fun at Chicopee Ski Club—both just minutes away. Extensive Upgrades over ($250K+) – 9’ ceilings on all three levels, hardwood flooring throughout, a custom transitional kitchen with built-in Bosch appliances & Cambria quartz, 12’ patio doors for ample of sunlight, BBQ gas hookup, and a 42” double-sided Marquis Bentley fireplace—plus so much more. Unique & Functional Layout – Every bedroom has its own private ensuite. A second-floor family room offers a cozy lounge or kids’ play space. A private office with its own garage entry is perfect for a home business or quiet workspace. Dream Kitchen – Custom range hood, Treasure Island cabinetry, built-in Bosch appliances, premium Cambria quartz countertops—blending timeless elegance with modern convenience. Legal Walkout Basement – Professionally finished with full city permits, offering flexibility for extended family, rental income, or a high-end entertainment space. Features include a handcrafted 17-ft Elm bar, recessed lighting, projector-ready setup, and rough-ins for a wet bar, dishwasher, and separate laundry. (id:37788)
RE/MAX Real Estate Centre Inc.
280 Dale Crescent
Waterloo, Ontario
Attention: Investors and first time home buyers Welcome to this stunning bungalow sitting on a large corner lot close to the expressway. you're just minutes to top-rated schools, parks, universities and college. The finished basement offers a full kitchen and bathroom with a separate entrance—an excellent setup for rental or extended family. This home has upper and lower laundry. Very spacious driveway with 5 cars parking space. (id:37788)
Century 21 Right Time Real Estate Inc.
318 Spruce Street Unit# 1106
Waterloo, Ontario
This stylish and convenient condo is in excellent condition, featuring a 1-bedroom plus 1 den layout with 2 bathrooms. The unit is carpet-free, offering a modern and clean living space. It boasts a spacious 10 ft ceiling that creates an open and airy atmosphere. The balcony seamlessly connects the living room and bedroom, providing easy access to fresh air and outdoor relaxation. The den is a versatile space that can serve as a home office or a temporary guest room, catering to different needs. The built-in laundry room adds to the convenience, making everyday living effortless. The condo is ideally located with shopping plazas and restaurants just steps away, ensuring you have everything you need at your fingertips. It is adjacent to the prestigious Waterloo Collegiate Institute (WCI) and offers close proximity to Laurier University, the University of Waterloo, and Conestoga College (Waterloo Campus), making it an excellent choice for families, professionals, or students. Don't miss the opportunity to own this bright and functional condo that perfectly balances comfort, style, and location. Contact us today for more details or to schedule a viewing! (id:37788)
Solid State Realty Inc.
1411 - 128 King Street N
Waterloo, Ontario
Welcome to One28 King in the heart of Uptown Waterloo. This light-filled open concept apartment has 9 foot ceilings and floor to ceiling windows offering striking views of Waterloo Region from your 14th floor home -- either sitting inside looking out or enjoying the 100 sq ft open balcony. This modern one bedroom unit is the perfect place for young professionals looking for a place with easy access to the the downtown core or tech hub. Public transit and easy walkability ensure you can get around while having a quiet and bright home to return to. Available immediately, please reach out with any questions. (id:37788)
RE/MAX A-B Realty Ltd
10 Birmingham Drive Unit# 56
Cambridge, Ontario
This beautiful open-concept townhome offers 1,585 sq. ft. of living space, featuring three bedrooms and three bathrooms, including a 3-piece ensuite in the primary bedroom. The bright living room opens to an upper deck overlooking green space, perfect for relaxing. Modern finishes include quartz countertops, a stylish backsplash, and upper-level laundry for added convenience. With a single-car garage and driveway parking, you’ll have space for two vehicles. Ideally located just steps from local amenities and only minutes from shopping and highway access. Tenant(s) are responsible for water, electricity, heat, and gas. Available September 1st! (id:37788)
RE/MAX Twin City Realty Inc.
502 - 1713 Highway 11 South Highway
Gravenhurst (Morrison), Ontario
Looking to get into the market? Well check out this 3 bedroom, 1 bathroom, well maintained mobile home located just off of Highway 11 South for an easy commute and short drive to Orillia or Gravenhurst. Affordable living with a current park fee of $441.40 (will increase slightly for new owner). These fees include the land taxes, water testing and land lease, in addition your hydro, propane, internet and phone bill as extra costs. This lovely home features a large kitchen with plenty of cupboard space and counter space, a built-in stainless dishwasher, stainless fridge with ice maker, stainless stove, double sink, eat-In kitchen with room for a table and chairs. Both the front and back entries have a mud room, the back one is huge and offers a new drop ceiling along with a freezer and tons of storage and a walk-out to the private back deck. The living room is an open concept with the kitchen/dining area, 3rd bedroom makes a great office space, 2nd bedroom is great for company and the large master bedroom located at the back of the house offers 2 windows and a closet along with room for dressers! Other features and upgrades include newer propane furnace with central air, updated 3PC bathroom with walk-in shower, 200 AMP panel with breakers, 2 awesome sheds, large back deck and covered front porch. The driveway can easily fit 6 vehicles and the metal roof is a bonus. Call today to check this home out! (id:37788)
RE/MAX Georgian Bay Realty Ltd
91 Georgian Glen Drive
Wasaga Beach, Ontario
Charming Beach Bungalow in a fantastic Wasaga Location. Tucked away on a peaceful dead end street, just steps to the vibrant heart of Wasaga Beach, this charming and beautifully maintained home offers the perfect blend of comfort and convenience. Nestled next to an array of shops, restaurants and everyday amenities, you'll enjoy both privacy and walkable access to everything you need. Inside the thoughtfully designed layout features two spacious bedrooms positioned at opposite ends for added privacy, complemented by tasteful, move-in ready decor. Outside, a generous 32' x 12' sundeck invites you to relax or entertain, while the intimate backyard offers the perfect space for gardening, gatherings, or evenings by the fire. A tidy well-kept storage shed adds extra functionality, and the warm, welcoming community of neighbours makes it truly feel like home. Very close to golf, the library, marina, skiing, walking trails or beach. This is more than just a place to live - it's a lifestyle in the heart of Wasaga Beach. (id:37788)
Royal LePage Locations North


