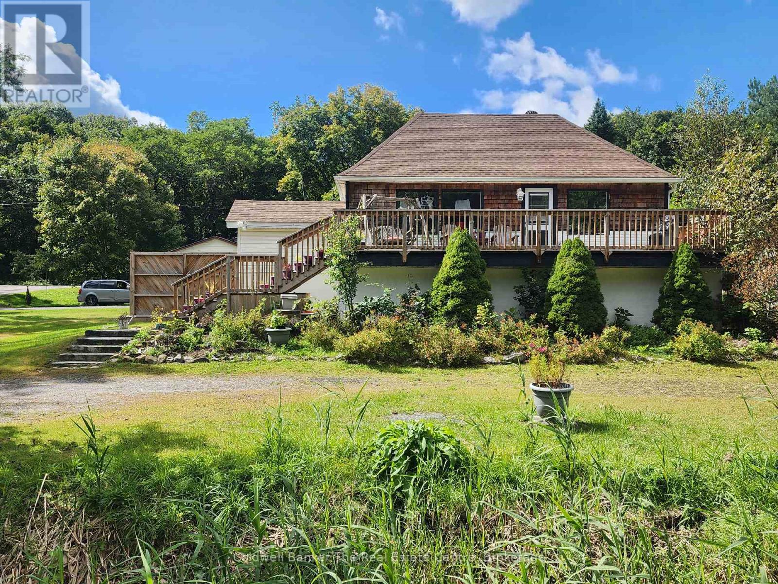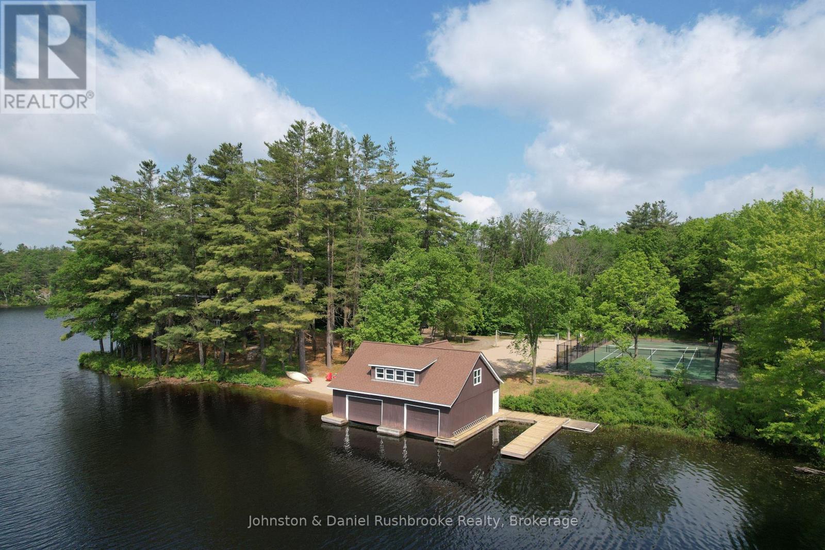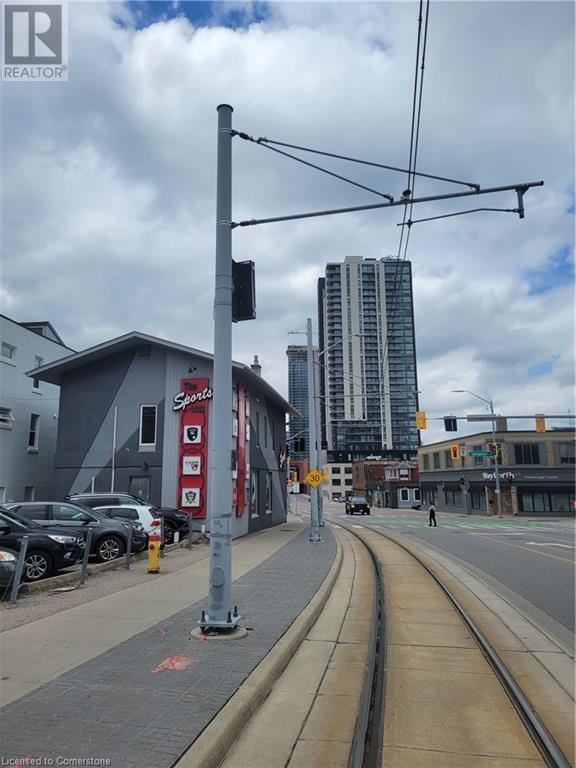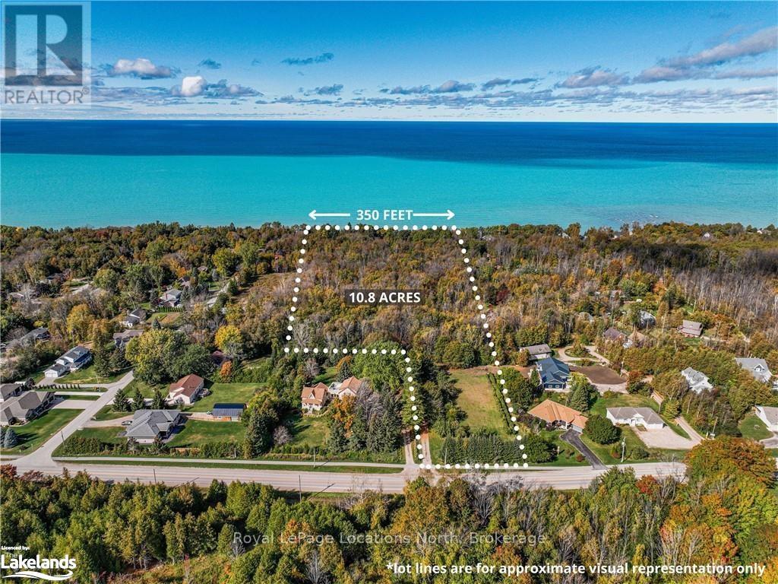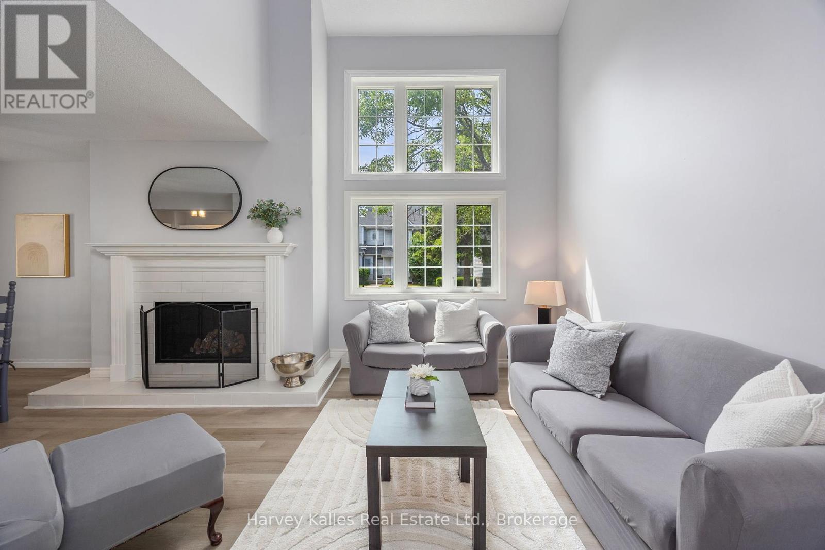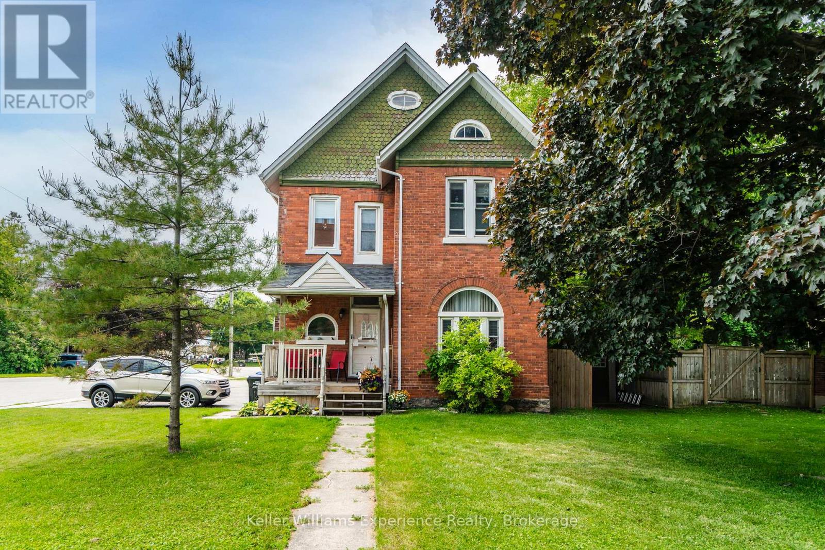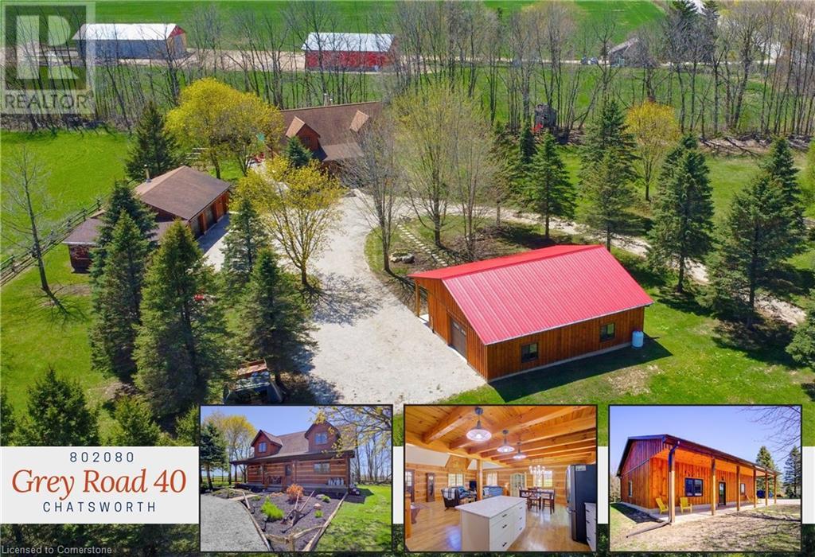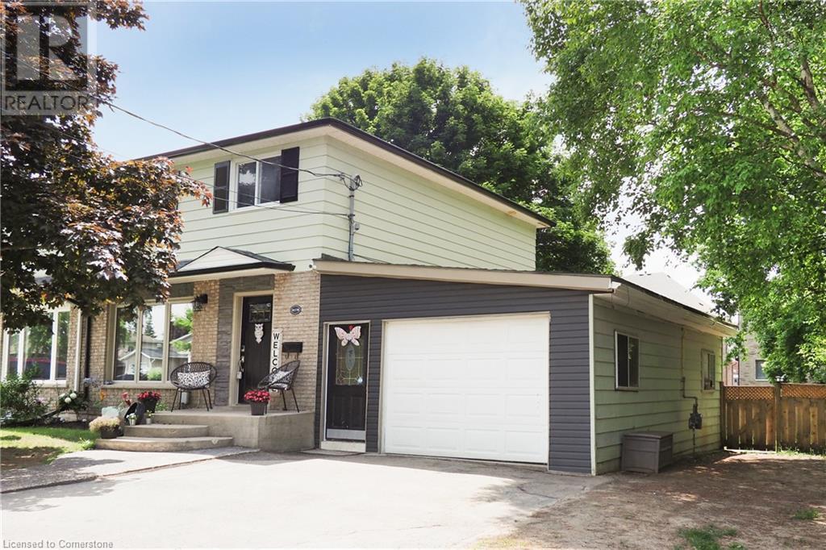120 Bakery Lane
Gravenhurst (Muskoka (S)), Ontario
Welcome to this inviting income property, just moments away from the enchanting Gravenhurst Wharf and Muskoka Bay Park. This exceptional property features two fully equipped units filled with natural light pouring in from the large windows. Upstairs, you'll find two spacious bedrooms, a full bath, and convenient laundry facilities, all complemented by a sprawling front deck. Step outside to the separate side entrance leading to an upper deck. Downstairs, you'll be pleasantly surprised by the spacious, bright, and open feel of the lower unit. With large windows that flood the space with natural light, it truly doesn't feel like a basement at all. The unit features generous living space, two large bedrooms, newer flooring and carpeting, a full bath, private laundry, and its own separate entrance. Both units offer very large bedrooms and open-concept living areas that provide great flow and functionality, creating a space that feels homey, roomy, and welcoming. Each unit also includes a full bathroom with a bathtub a highly desirable feature for families with young children. Both units are currently rented at competitive market rates, providing a solid and immediate return on investment.The electrical panel and hardwired smoke detectors were installed and updated in June 2020, a brand new septic system in 2020, a new upper deck and replacement of the flat roof underneath in 2021, replacement of both side decks, upgraded attic insulation, and replaced eavestroughs. Many details have been carefully considered and updated for your peace of mind. Don't miss the opportunity to take advantage of the properties proximity to Muskoka Bay Park, offering a breathtaking beach on Lake Muskoka, tennis courts, playgrounds, and a baseball diamond. Your perfect investment opportunity awaits! (id:37788)
Coldwell Banker The Real Estate Centre
1875 N Muldrew Lake Road
Gravenhurst (Wood (Gravenhurst)), Ontario
Welcome to this stunning winterized Muldrew Lake retreat featuring over 500 feet of pristine, sunny, south-facing shoreline and 4.11 acres of privacy. The beautiful cottage interior showcases a bright, open-concept layout ideal for entertaining, with a spacious kitchen and island overlooking the dining room, allowing the chef to be part of the conversation. The living room's gorgeous stone, wood-burning fireplace provides year-round comfort and ambience. With 3 bedrooms, 3 bathrooms, a family room and 2 Muskoka rooms spread over 1,800 + sq ft, there's ample space for hosting family and friends. The cottage sits just steps from the water and features a large deck with fantastic lake views. Plus, there's a 620 sq ft guest bunkie for extra accommodations with its own living room, kitchenette, bedroom, and a 5 pc bathroom. The bunkie has a fireplace and a heat pump with air conditioning for the comfort of your guests. A toddler-friendly, gentle sandy beach is ideal for lounging and watching children play in the water. For sports enthusiasts, there are many options, including tennis, pickleball, basketball and beach volleyball. A two-slip, two-storey boathouse allows you to store your boats safely, and a detached two-car garage with second-storey storage keeps kayaks, paddle boards, and winter toys neatly out of sight. Conveniently located, you'll find vibrant Gravenhurst, which is only minutes away by car for shopping, dining at the wharf, year-round amenities, and golf. Don't miss out on this exceptional opportunity to own your paradise on Muldrew Lake. (id:37788)
Johnston & Daniel Rushbrooke Realty
77 Ontario Street S
Kitchener, Ontario
Great opportunity for owner/user in DTK - first time available in over 30 years! Centrally located in a high growth area of Kitchener and walking distance from existing and future highrise residential projects. LRT route runs past this property, but it also has parking for approx. 8 vehicles onsite. Building is approx. 2,700 sq ft on two levels plus basement. Separate hydro meters for each floor allow for potential to convert second floor to residential or use as a second commercial unit. (id:37788)
Coldwell Banker Peter Benninger Realty
RE/MAX Solid Gold Realty (Ii) Ltd.
63 Grayview Drive
Grey Highlands, Ontario
Welcome to this thoughtfully cared-for 3-bedroom, 2-bathroom brick bungalow nestled in the growing community of Markdale. From the moment you arrive, its clear that this home has been lovingly maintained, offering timeless charm and a true sense of pride in ownership. Set on a tidy, landscaped lot with a pristine lawn and mature greenery, the homes classic exterior sets a welcoming tone.Inside, you'll find a bright and airy living space that immediately feels like home. The spacious open-concept layout is ideal for everyday living and entertaining alike. The updated kitchen features ample cabinetry and generous prep space, perfect for sharing meals and moments.Each of the three well-sized bedrooms offers comfort and flexibility, ideal for families, guests, or a home office setup. The two full bathrooms have been tastefully refreshed for both style and practicality. Recent updates throughout the homeincluding the siding, roof, heat pump, furnace, and garage doormake this property truly move-in ready and built to last.Step outside to enjoy a private backyard complete with a newer deck, a handy garden shed, and a quiet patio retreat surrounded by lush landscaping. The lawn and gardens have been beautifully maintained, reflecting care and attention in every season.The attached garage provides convenient parking and extra storage space. Located in the heart of Markdale, this home offers all the benefits of small-town livingclose to the new hospital, school, and everyday amenities. Whether you're starting out, settling down, or simply seeking a home that's been lovingly looked after, this is a place youll be proud to call your own. (id:37788)
Grey County Real Estate Inc.
229 Bruce 23 Road
Kincardine, Ontario
Private Wooded Laneway leading to a Remarkable 10.8 acre paradise nestled along 350 feet of pristine Lake Huron shoreline. This private retreat is just a leisurely stroll away from downtown Kincardine. It's a golden opportunity for those seeking the ultimate escape. PROPERTY HIGHLIGHTS-> BREATHTAKING BEACHFRONT: Expansive, secluded, peaceful & quiet beach that stretches as far as the eye can see. CHARMING YEAR ROUND HOME: The cozy, year-round home boasts fresh coastal hues and a welcoming fireplace. With 3 bedrooms, 1.5 bathrooms, spacious entertaining areas, a well-appointed kitchen, and an oversized family room, it's perfect for gatherings. QUAINT COTTAGES: 8 charming 1 and 2-bedroom cottages are equipped with kitchenettes & private 4pc bathrooms, offering your guests the comfort they need after a long day at the beach. A PLAYGROUND FOR ALL AGES: Explore your private forest, sunbathe on the beach, engage in beachside activities or lounge in the entertainment area over some BBQ and court games. EVENING BONFIRES: As stars twinkle above, gather around the grand fire pit or enjoy a spirited game of bocce ball or horseshoes beneath the enchanting lights. VAST ACCOMODATIONS: This estate accommodates over 60 of your closest friends and family, making it the ultimate family gathering spot, perfect for year-round enjoyment. A Rare Opportunity: This property has been cherished for decades as a family retreat & offers an exceptional blend of spacious living quarters, captivating waterfront, & unparalleled privacy on 10.8 sprawling acres. Prime Location: 2 hours & 45 minute drive from Toronto, or take your plane and fly in to Kincardine's airport, your dream retreat is closer than you think. Whether you choose to preserve its magnificence or embark on a fresh beginning, opportunities like this are exceedingly rare. Don't let this slice of paradise slip through your fingers. (id:37788)
Royal LePage Locations North
37 - 146 Settler's Way
Blue Mountains, Ontario
Delightful 4-Bedroom Townhome in Heritage Corners - Minutes to Blue Mountains available for seasonal lease. Welcome to this charming and fully furnished 4-bedroom, 3-bathroom townhome in the tranquil community of Heritage Corners. With soaring ceilings, a sun-filled ope loft, and a welcoming open-concept layout, this home blends perfect comfort, function and recreation all in one. The main level features a bright living room anchored by a gas fireplace, large windows and sliding glass doors off of the dining area that open to a private garden patio - ideal for summer BBQ's and outdoor dining. The kitchen is adorned with sleek grey quartz countertops and white tile black-splash. Two cozy bedrooms on the main floor share a stylish 4-piece bath, perfect for guests or family. Upstairs, the primary retreat is flooded with natural light and offers three separate closets, sliding doors to a private balcony, and a spa-inspired 4-piece ensuite complete with double sinks and a tiled walk-in shower with built in bench. The adjacent loft area is ideal for use as an office space, art studio or reading nook. The lower level offers a large rec-room, perfect for movie nights or a game of pool. A 4th bedroom, 3-piece bath and a spacious laundry room are also found on this level. This home is part of a friendly community offering access to a seasonal outdoor pool, tennis courts, and a games/community centre. Steps away from Tyrolean Village Park - with a playground, half basketball court, and dog park - and minutes to Blue Mountain Resort, Northwinds Beach, and the shops and restaurants of downtown Collingwood. Tucked in a quiet and peaceful neighbourhood, this is the perfect spot to enjoy the best of summer and fall in the Blue Mountains - right at your door step. This unit is available now for lease. (id:37788)
Harvey Kalles Real Estate Ltd.
20 Yonge Street S
Springwater (Elmvale), Ontario
Charming Century Duplex in Central Elmvale! This beautifully maintained legal duplex features two spacious 2-bedroom units one up, one down each with private laundry, separate entrances, and dedicated parking. A bonus unfinished space offers added flexibility, and the pleasantly landscaped yards enhance the charm and livability. Located in the heart of Elmvale, just steps from restaurants, shopping, and transit. Gas heat and central air ensure year-round comfort. Fully tenanted with excellent A++ tenants, this is a fantastic opportunity for investors seeking a well-kept, turnkey property in a desirable and walkable location. (id:37788)
Keller Williams Experience Realty
181 King Street S Unit# 1414
Waterloo, Ontario
Welcome to Suite 1414 at CIRCA 1877 – a stunning 14th-floor residence in the heart of Uptown Waterloo. This 2-Bedroom + Den corner suite offers a perfect blend of contemporary luxury, thoughtful design, and breathtaking panoramic views from one of the building’s most desirable elevations. Perched high above the city, this suite boasts spectacular, unobstructed views of Uptown Waterloo and beyond, filling the living space with natural light by day and showcasing a dramatic cityscape by night. Inside, elevated ceilings in the kitchen, living, and dining areas create an open and airy feel. The sleek kitchen features stainless steel appliances—including a built-in fridge—quartz countertops and backsplash, soft-close cabinetry, and a spacious island with extra storage and breakfast bar seating. The primary bedroom includes a custom built-in wardrobe and a beautifully upgraded 3-piece ensuite with a glass-enclosed stand-up shower. A second well-appointed bedroom and a full 4-piece bathroom with a shower/tub combo offer flexibility for guests or family. A bright den provides an ideal work-from-home setup, and in-suite laundry adds everyday convenience. Step outside onto the nearly 300 sq. ft. wrap-around balcony to fully enjoy the suite’s elevated setting—perfect for entertaining or quiet mornings above the city. One underground parking space and a private storage locker are included with Suite 1414 for added convenience. Residents of CIRCA 1877 enjoy access to premium amenities, including a large Fitness Center, Co-Working Space, Lounge, Rooftop Pool with Cabanas, and a BBQ Area. Plus, indulge in exclusive dining at Lala Social House, located on the ground floor. Located in the sought-after Bauer District—steps from dining, shopping, groceries, the LRT, Waterloo Park, and both universities, with quick access to the Expressway—Suite 1414 delivers elevated living in every sense of the word. (id:37788)
Condo Culture
3111 Perth Rd 163
Fullarton, Ontario
At this time, NO residential dwellings or trailers are allowed on the property. The property is readily accessible and strategically situated in close proximity to the communities of Mitchell, St. Marys, and Stratford. It offers a peaceful rural setting while remaining only a short drive from essential amenities, agricultural suppliers, equipment services, and local markets. Furthermore, the Thames River is located behind the property, enhancing its appeal. At this time, NO residential dwellings or trailers are allowed on the property. (id:37788)
Real Broker Ontario Ltd.
802080 Grey Road 40
Chatsworth (Twp), Ontario
Over $200,000 in upgrades (+ labour), a winding driveway, lined with mature evergreens, leads to this private 4 bed, 2 bath log home set on a private 2-acre heavenly paradise, complete with a 30’ x 40’ workshop and a 24’ x 30’ garage. The 3,000 sq ft log home offers 3 levels of warm, inviting living space. Every detail has been enhanced, from in-floor heating on the main and lower levels to fresh paint, new lighting, and updated bathrooms. The kitchen has stainless steel appliances, an island ideal for casual meals, and a combined pantry/laundry room for added functionality. The dining area leads out to the backyard, where a covered patio offers the perfect place to relax and watch sunsets. The main floor has a comfortable bedroom and a 3-piece bath. Upstairs, an open loft provides endless possibilities, perfect for another bedroom, den, or home office. The primary bedroom features vaulted ceilings, scenic views, and a walk-in closet. A 4-piece bath with a jacuzzi tub and separate shower completes the upper level. The fully finished basement has a large rec room, another bedroom, in-floor heating and a wood stove. Whether used as a home theatre, gym, playroom, or additional living space, the lower level is ready to adapt to any need. Outdoors, the 30’ x 40’ workshop is finished with pine shiplap, a 10’ x 9’ roll-up door, and a ceiling-mounted forced air gas furnace. The 24’ x 30’ 2 car garage includes a wood stove and ample space for cars, and toys. A 24’ x 14’ lean-to adds even more room for storage. Enjoy your private paradise adorned with apple trees, grapevines, landscaped gardens, an 8'x8 garden shed, a play structure, horseshoe pit, and a farm-style rail fence with birdhouses. Infrastructure is solid, with 200-amp service to the home and 100 amps each to the garage and workshop. The wiring to a separate panel is already installed and ready for a backup generator system to be connected. All garage doors feature automatic openers for ease and convenience. (id:37788)
Keller Williams Innovation Realty
102 - 17 Colborne Street E
Orillia, Ontario
Convenient office space within walking distance of downtown. Parking in the plaza with additional municipal parking across the street. 3 offices plus small conference room, powder room and kitchenette. Bright, spacious reception area. Available Sept. 1. Rent includes TMI and water. Tenat pays utilities (id:37788)
Royal LePage Quest
317 Domville Street Unit# B
Arthur, Ontario
Welcome to this charming family home, complete with an attached drive through garage for your convenience. This property features a spacious fenced yard that provides ample room for outdoor activities, complete with a roll-up door in the back of the garage that conveniently grants access to a bar area-perfect for entertaining or relaxing after a long day. Upstairs, you will find three comfortable bedrooms designed for restful nights and a 4 piece freshly refinished (down to drywall) bathroom with heated mirror. Located in a close-knit community with the arena, pool and playground right down the street! This home is ideal for families, offering plenty of space for children to run and play while still providing a cozy retreat for everyone to gather. Don't miss out on the opportunity to make this lovely property your new family haven! (id:37788)
RE/MAX Solid Gold Realty (Ii) Ltd.

