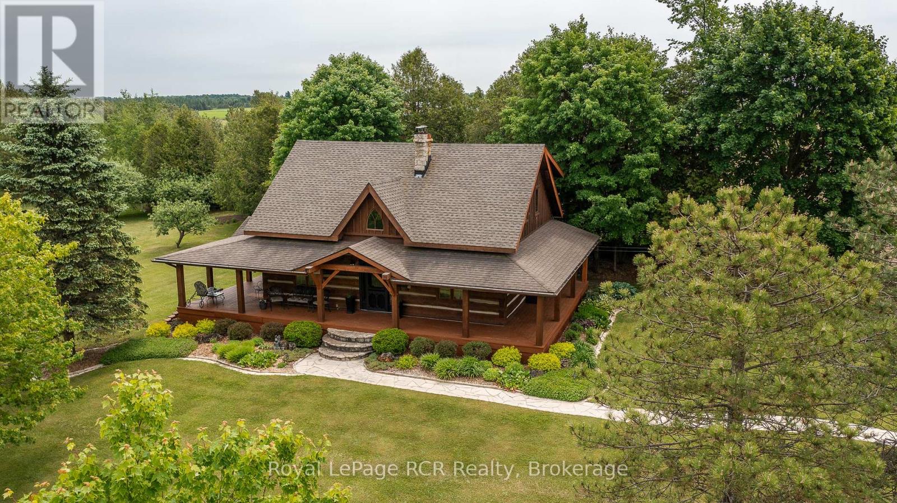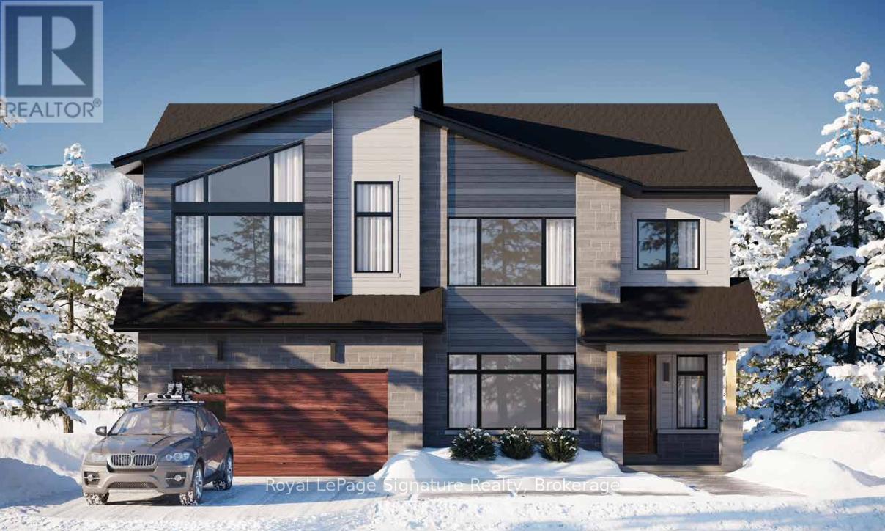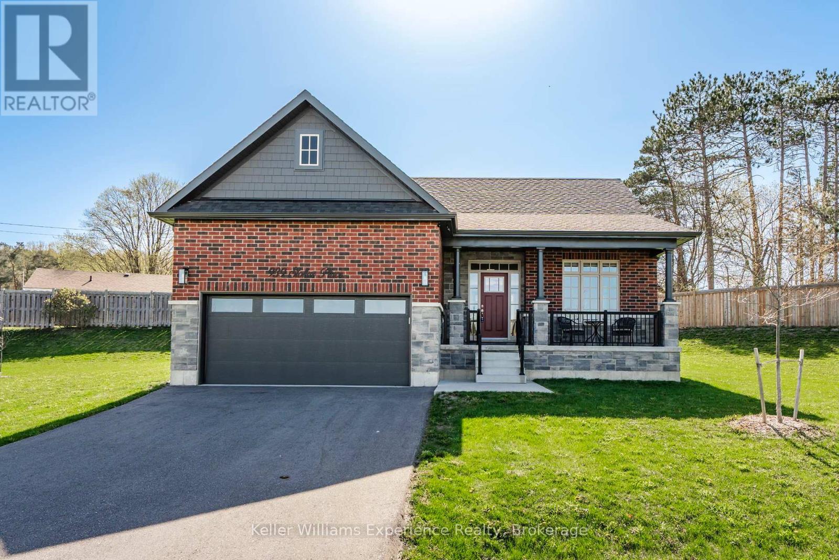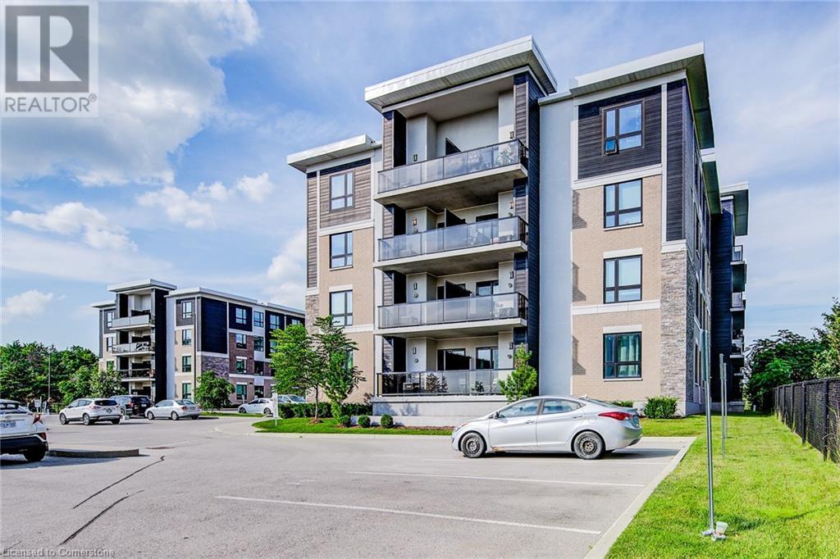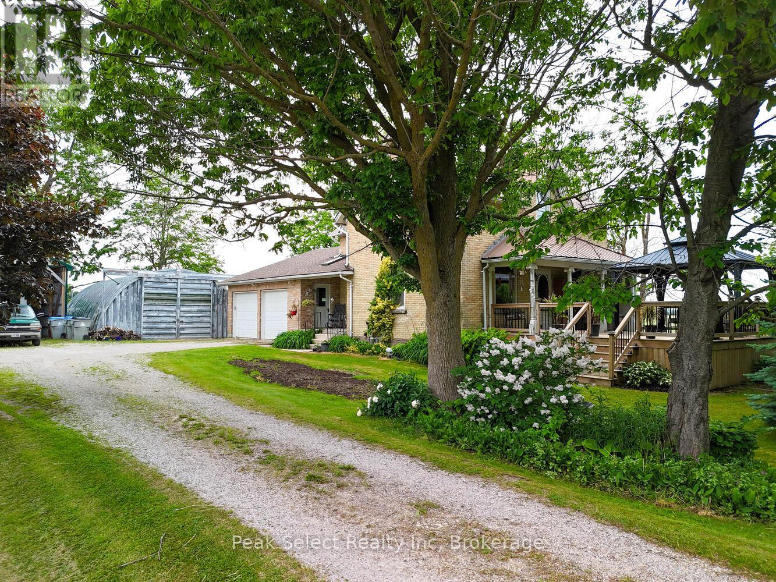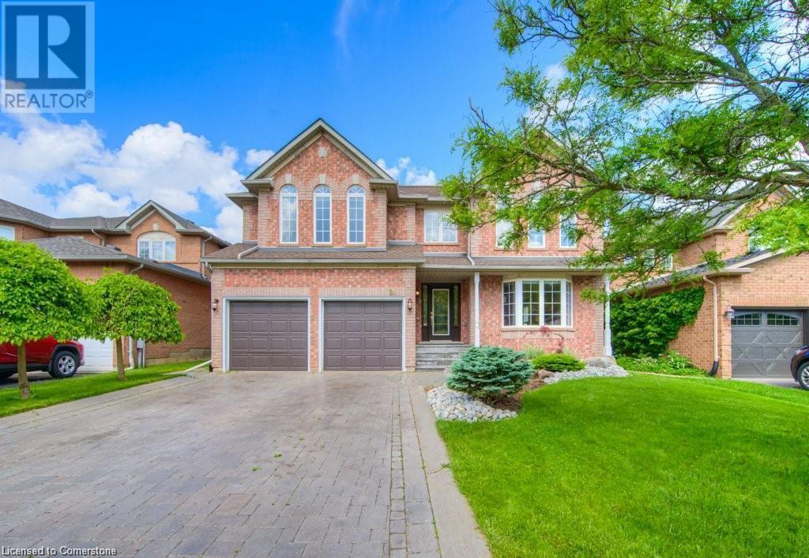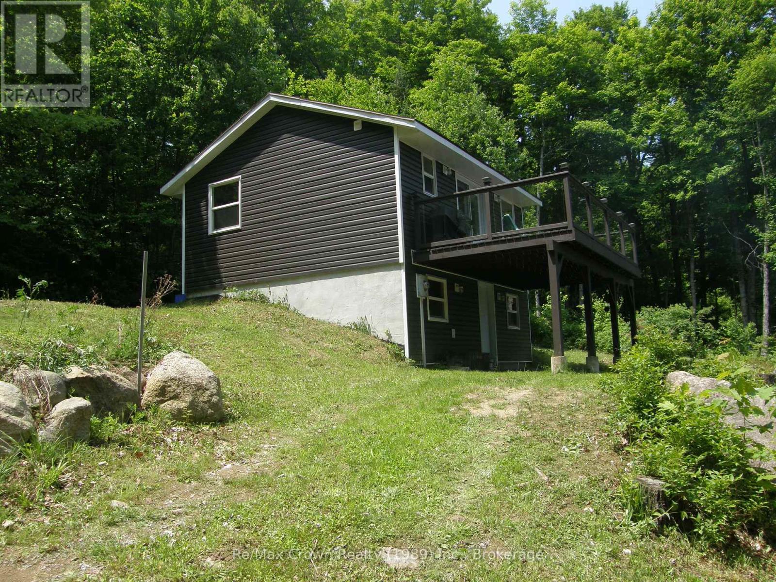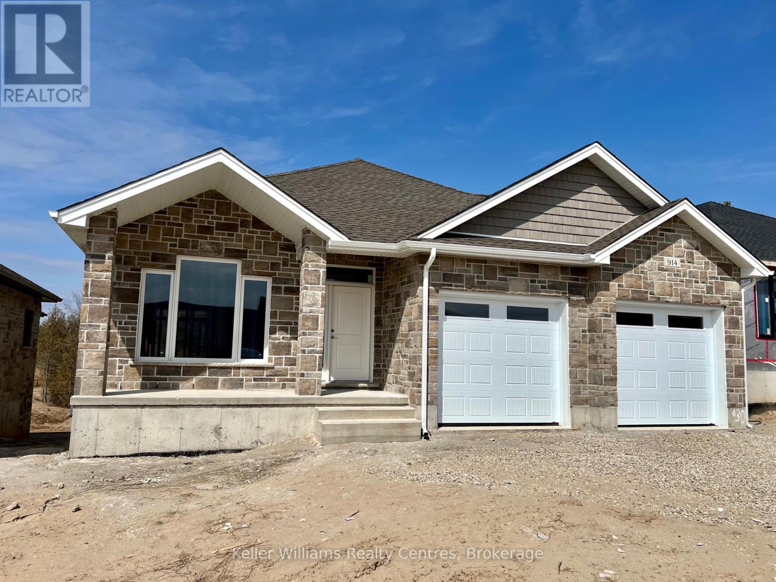552691 Grey Rd 23
Southgate, Ontario
Beautiful riverfront property with log home overlooking ponds on 37 acres. The home is approximately 1500 square feet and features a central stone chimney, exposed timbers, antique hardwood flooring, 3 bedrooms and 2 baths. The lower level includes a family room, a flex room that would be suitable for a bedroom and a dedicated storage/utility room. The wrap around porch gives picturesque views of the natural landscape and both the Beatty Saugeen River and the Norm Reeves Creek. There is a detached 24x24 garage. With trails throughout the property this can be your very own playground. An impressive property that shows incredible pride of ownership. This very private setting is on a paved road only 20 minutes to Mount Forest, 15 minutes to Durham. Please - do not drive in the driveway without an appointment. (id:37788)
Royal LePage Rcr Realty
Lot #9 Clement Lane
Blue Mountains, Ontario
Introducing an exclusive, to-be-built home in The Summit, a prestigious, modern chalet-style community nestled in the heart of Camperdown. This exceptional offering combines remarkable neighbourhood value, refined design, and a prime location just moments from Georgian Peaks Ski Club and Georgian Bay Golf Club delivering the ultimate four-season lifestyle. The Whistler Elevation B model features 2,425 square feet of thoughtfully designed living space, offering 4 spacious bedrooms and 3.5 bathrooms. Every detail is curated to enhance comfort, functionality, and style from soaring 10-foot ceilings on the main floor and engineered hardwood floors to expansive windows that fill the home with natural light.An optional covered loggia seamlessly extends your living space outdoors, creating a serene setting for outdoor meals, entertaining, or simply unwinding in nature. Buyers also have the option of a finished basement, adding a fifth bedroom, a large recreation area, and a walkout to the backyard. The open-concept layout flows effortlessly between the gourmet kitchen, great room, and dining area perfect for hosting family and friends.Designed with both luxury and functionality in mind, the home includes an extra-deep garage ideal for gear and storage, sleek modern finishes with optional customization, and the opportunity to build within a 12-month timeline from purchase. Set on a beautiful estate lot, this residence offers a harmonious blend of elegance and natural beauty. Whether you're hitting the slopes, teeing off, or enjoying tranquil lakeside moments, The Summit is your gateway to year-round adventure and timeless luxury an exceptional opportunity to experience the Camperdown lifestyle in one of the regions most sought-after neighbourhoods. (id:37788)
Royal LePage Signature Realty
Unit C - 297 Seventh Street
Collingwood, Ontario
Modern, Bright & Stylish Basement Apartment in Collingwood. Available for seasonal or annual lease, furnished or unfurnished. This beautifully updated basement unit is a hidden gem that doesn't feel like a basement at all. With large above-ground windows that flood the space with natural light, you'll enjoy a bright and welcoming atmosphere throughout. The interior features modern finishes including quartz countertops, stainless steel appliances, and new flooring and lighting. Thoughtfully decorated in calming, contemporary colours, and tastefully furnished, this space offers both comfort and style with affordability in mind. Enjoy the convenience of a private laundry room, a designated parking spot in the private driveway, and access to a shared large backyard with BBQ - perfect for relaxing or entertaining on warm evenings. Located just minutes from downtown Collingwood, you're within easy biking distance to shops, restaurants, trails and the waterfront. . An ideal space for seasonal or annual guests looking for a modern home in a prime location. (id:37788)
Harvey Kalles Real Estate Ltd.
939 Stollar Place
Midland, Ontario
Turn Key Home in Midland! This modern all brick and stone raised bungalow offers a spacious 2-bedroom, 3-bath home on a generous 1/3 acre property in the desirable west end of Midland. The functional layout is perfect for families or those needing extra space, with large windows flooding the main floor with natural light and beautiful hardwood floors on the main level with a generous sized kitchen with stainless steel appliances including a gas cook stove. The primary bedroom features a walk-in closet and a 3-piece ensuite. The lower level offers a brand new 3 piece bathroom and additional living space with great potential for an in-law suite, home office, or rec room. Outside, enjoy a landscaped fire pit area, large deck with gazebo, private backyard, generous sized garage and ample parking. Located close to schools, parks and shopping. (id:37788)
Keller Williams Experience Realty
Unit B - 297 Seventh Street
Collingwood, Ontario
Bright & Modern Main Floor Apartment in Prime Collingwood Location. For seasonal or annual lease, furnished or unfurnished. Step into this stylish, fully renovated and sun-filled main floor apartment, where large windows and an abundance of natural light create a warm and welcoming atmosphere. This space features quartz countertops, stainless steel appliances, new flooring and lighting, and a calming, modern colour palette. Beautifully furnished and ready to be enjoyed, it offers both comfort and sophistication. Enjoy the convenience of a private laundry room, designated parking spot, and access to a shared backyard - a perfect spot to unwind or entertain. Located in a quiet, friendly neighbourhood just minutes from downtown Collingwood, you're a short bike ride to shops, restaurants and the waterfront. An ideal space for seasonal or annual guests looking for a modern home in a prime location. (id:37788)
Harvey Kalles Real Estate Ltd.
1284 Gordon Street Unit# 306
Guelph, Ontario
Great opportunity for First-Time Home Buyers or Investors! This stylish and modern 2-bedroom, 2-full bathroom condo is the perfect choice for first-time buyers or investors looking for a low maintenance property in a prime location. Situated just minutes from the University of Guelph, Preservation Park, and a variety of shops, restaurants and everyday amenities, it offers both convenience and comfort. Inside, you will find a bright, open layout featuring hardwood and ceramic tile floors throughout. The kitchen is finished with sleek quartz countertops and opens into the living area, creating a great space for relaxing or entertaining. Each bedroom is generously sized and has access to its own full bathroom -an ideal setup for roommates or tenants. One of the standout features is the private balcony, which offers peaceful views of the forest with no parking lots or other units in sight, just quiet, natural surroundings. The unit also includes one parking space, a storage locker, and the benefit of low condo fees to help keep monthly expenses manageable. With easy access to highways and public transit, this move-in ready condo is a smart choice whether your starting your homeownership journey or expanding your rental portfolio. Don't miss this opportunity! (id:37788)
RE/MAX Twin City Realty Inc. Brokerage-2
RE/MAX Twin City Realty Inc.
3410 Perth Rd 163 Road
West Perth (Fullarton), Ontario
Welcome to this classic yellow brick century farmhouse nestled on a generous 121 x 239 lot, offering exceptional privacy and rural charm. This carpet-free home features 3 bedrooms and 2 full bathrooms, including a 4-piece bath on the upper level and a 3-piece bath on the main level. The heart of the home is the kitchen, complete with maple cabinets, maple flooring, a warm wood ceiling, gas stove, dishwasher, and fridge all included. The adjoining dining room leads to a versatile office currently used as a bedroom. The main floor also includes a cozy living room with maple flooring and a convenient laundry room (washer and electric dryer included, with gas hookup available). Enjoy the spacious double + garage with interior access to the laundry room. Two freezers in the garage are included. A unique walk-down entry from the garage leads to a partially finished basement featuring skylights, a rec room, propane heat, sump pump. Upstairs offers 3 bright bedrooms, all with maple flooring, and a full 4-piece bath. Additional updates and features include a new garage roof (2014), a drilled well with a new pressure tank (2024), and a septic system pumped in 2022. The front deck and gazebo were added in 2021 for outdoor enjoyment. Outdoors, the property includes a 40' x 16' drive-thru shed (built in 2021) and a unique curved-roof shed currently used as a workshop. Enjoy fibre optic internet (Quadro), mature trees, and quiet country living just a short drive from town. If you're looking for space, character, and country charm, this home is a must-see! (id:37788)
Peak Select Realty Inc
24 Canning Crescent
Cambridge, Ontario
This property offers an oasis like backyard with 5 bedrooms, 4 baths, almost 4200 sq. ft. of living space with top finishes throughout The exterior features a sprinkler system, professionally landscaped throughout, fully fenced large backyard features a large cedar deck, granite interlocking stone patios and walkways, fully automated with remote control salt water pool & hot tub with water fall, jets & lights, water is heated by both gas heater and solar panels on roof, and a large pine shed for pool equipment and storage. The interior of this home is beyond impressive! extremely bright due to the large windows, carpet free, freshly painted in designer colours, also modern lights and custom sheer/opaque blinds installed throughout; The main floor features a grand open to above foyer, very large formal living room, formal dining room, family room with Brazilian sherry hardwood & corner gas FP, beautiful maple custom kitchen with granite counters, stone back splash, high end SS appliances (a built in oven built in steamer oven, 4-door fridge, gas cook top, upright freezer, dishwasher), breakfast area with built-in and mounted TV, main floor laundry room, high end tile floor in foyer, laundry, kitchen and baths. Going upstairs, prepare to be impressed with the solid hardwood circular staircase with modern wrought iron spindles. The upper floor offers top shape hardwood floors in all 4 very good size bedrooms, one of which is the master suite, truly fit for a king especially with the 5 piece ensuite bath and walk in closet, one of the largest master suites around! there is also a 5piece bath on the upper floor. The finished basement really adds to this beautiful home, open yet efficient floor plan resulting in very good size Rec room, Games/bonus room, and extra bedroom/office, 3 piece bath and a kitchenette, also the beautiful luxury vinyl plank floor and modern paint makes it perfect for entertaining. Updated roof, furnace, Heat pump, water softener. (id:37788)
RE/MAX Real Estate Centre Inc.
123 Blandford Street
Innerkip, Ontario
Welcome to 123 Blandford Street - a beautifully updated, freshly painted, light-filled gem offering nearly 1,800 sq ft of charm and comfort in the heart of Innerkip! A spacious front porch framed by mature landscaping sets the stage for this warm and welcoming home. Step inside and be greeted by character-rich details like crown moulding, oversized baseboards, and timeless trim work. The main floor offers a seamless flow - relax in the inviting living room, gather in the dedicated dining area, or enjoy the flexibility of a home office or playroom. At the back of the home, the kitchen overlooks your private backyard retreat: a 165’ deep, fully fenced yard with a stamped concrete patio, gazebo-covered sitting area, and an above-ground pool ready for sunny afternoons. You’ll also find a stylish 4-piece bath with updated flooring (2022), and a main-floor laundry room with added storage. Upstairs, the airy primary suite features a skylight, private 3-piece ensuite, and a charming Juliet balcony. Two additional bedrooms offer generous closets and space for family, guests, or work-from-home needs. The detached garage functions perfectly as a workshop, and the expansive driveway provides ample parking. Furnace and Central A/C (2021). Located just steps from schools and local amenities, 123 Blandford is move-in ready and waiting to welcome its next happy homeowners. (id:37788)
RE/MAX Twin City Realty Inc.
RE/MAX Twin City Realty Inc. Brokerage-2
6523 Wellington 7 Road Unit# 509
Elora, Ontario
Experience elevated living at its finest in The Mill Penthouse—a rare offering that masterfully blends elegance, ultimate comfort, and unmatched exclusivity. Set within the coveted Elora Mill Residences, this Penthouse redefines Luxury with soaring 10-foot ceilings, designer lighting, and curated finishes throughout. A gas fireplace adds warmth and sophistication to the open-concept living space, while the expansive private terrace—boasting over 650 sq ft—offers a built-in gas line, perfect for a custom outdoor kitchen, grill, or fireplace. Glass railings reveal panoramic, unobstructed views of the Elora River and its iconic bridges, with four separate walkouts creating seamless indoor-outdoor living. At the heart of the home, the chef-inspired kitchen impresses with a grand island with seating, full-height cabinetry, and upgraded Miele appliances. The open-plan living and dining areas provide flexibility to design your perfect entertaining space, while a private den with sliding doors is ideal as a home office, media room, or formal dining area. The primary suite is a tranquil retreat, complete with a custom walk-in closet and a spa-like ensuite featuring a deep soaker tub, oversized glass shower, and double vanity and a private toilet. A second bedroom, in its own private wing with a dedicated full bathroom, is ideal for guests or extended stays. Residents enjoy exclusive access to a full suite of amenities including concierge service, a gourmet coffee bar, residents’ lounge, formal dining room, Outdoor furnished riverfront terrace with firepits, and an outdoor pool with spectacular river views—offering true resort-style living. Perfectly positioned just steps from Elora’s finest dining, boutique shops, and charming cafes, this penthouse captures the essence of luxurious, walkable village life. Complete with fully automated blinds, two parking spaces and a storage locker, this is a once-in-a-lifetime opportunity to own one of Elora’s most prestigious addresses. (id:37788)
Corcoran Horizon Realty
41 Andy Neville Parkway
Machar, Ontario
Newly renovated(2023) 2 storey insulated cottage on Bray Lake offering many amenities as a waterfront property. Located on a beautiful wooded lot with 1.65 acres and 165' frontage, this property is somewhat special as it is one few in the neighbourhood with road access right to the lake. Along with interior renovations a drilled well(2023) and a septic system(2021) were added to make this residence comfortable for year round use. Open concept kitchen, dining room and living room lead out to a 10.5 x 21' deck. Airtight wood stove currently does not have a WETT Certificate. Gentle slope to the lake. Appliances and furnishings are included. (id:37788)
RE/MAX Crown Realty (1989) Inc.
914 13th Street
Hanover, Ontario
Beautiful bungalow with walkout basement in the Cedar East subdivision in Hanover, backing onto trees! Walking into this open concept home you will notice raised ceilings in the living room and front bedroom as well as a walkout from the dining area to a 12 X 12 covered deck. The kitchen offers plenty of cabinetry, island with bar seating, and a sizeable walk-in pantry with shelving. Master bedroom offers walk-in closet and ensuite with double sinks. Lower level offers future development potential. Make your own choices regarding interior finishes such as flooring, cabinets, and countertops, to suit your style. Lower level apartment can be accommodated for an additional cost. (id:37788)
Keller Williams Realty Centres

