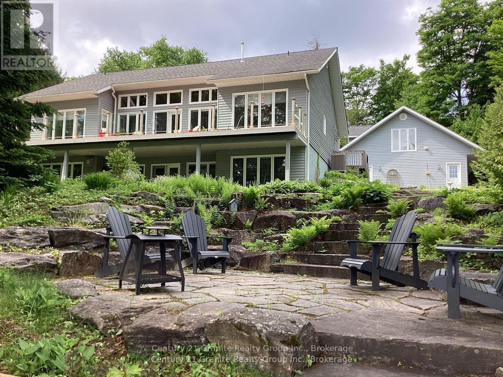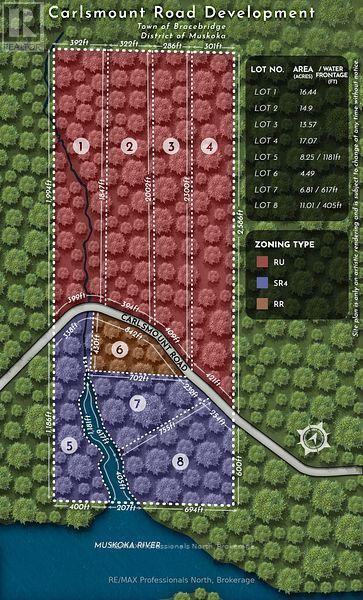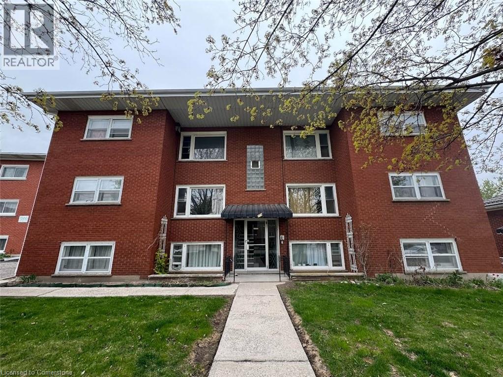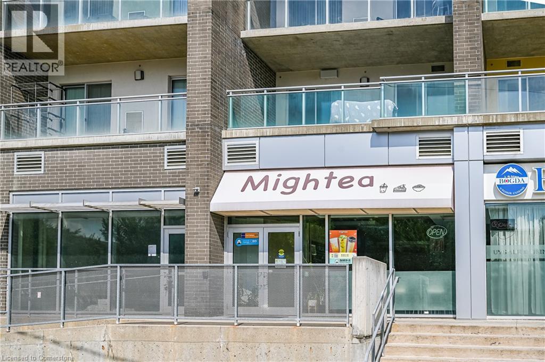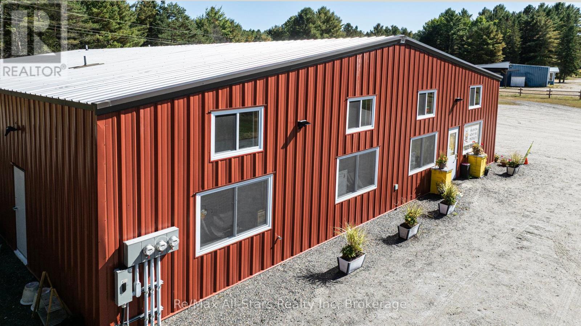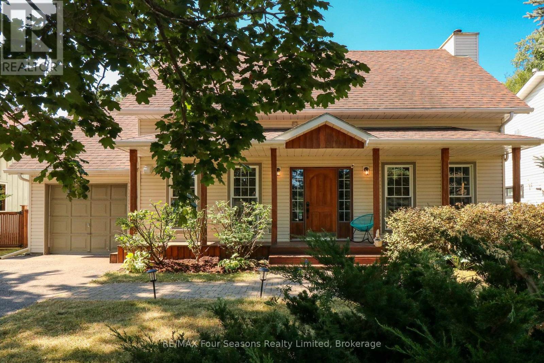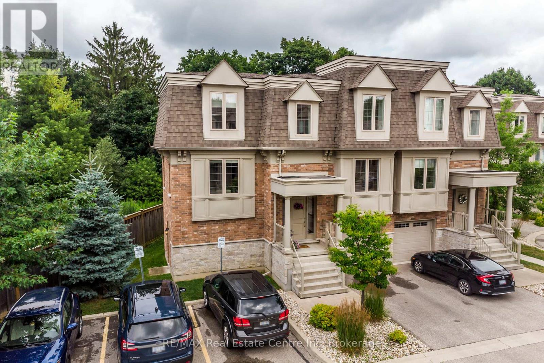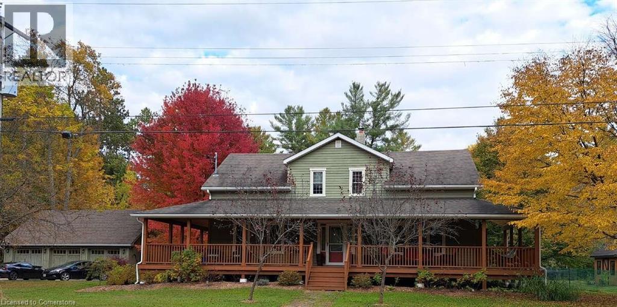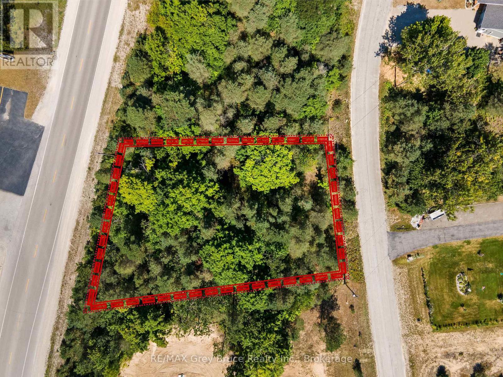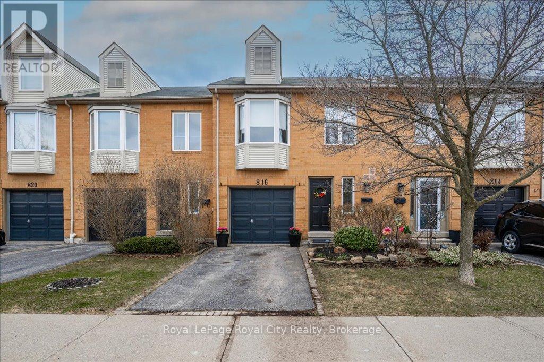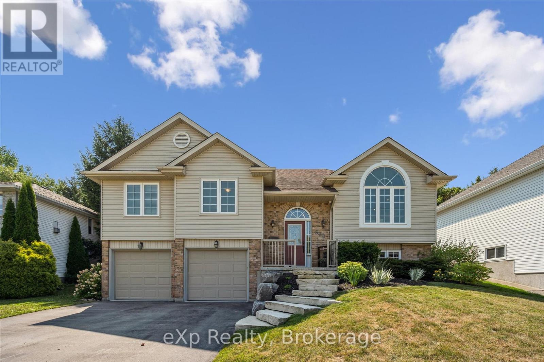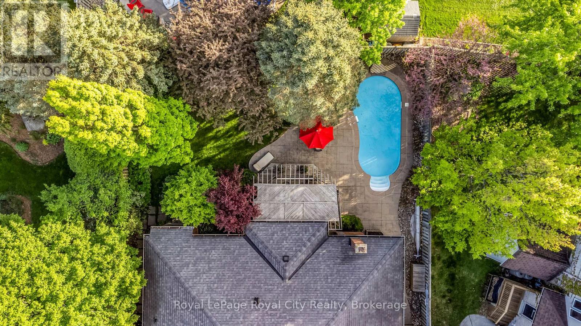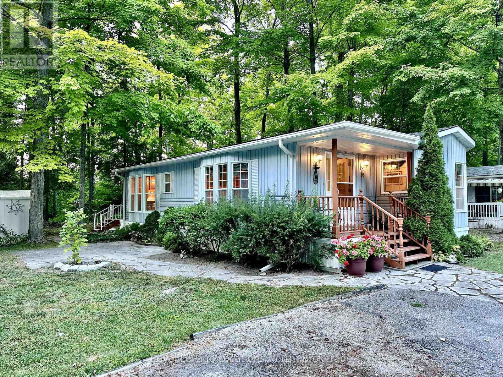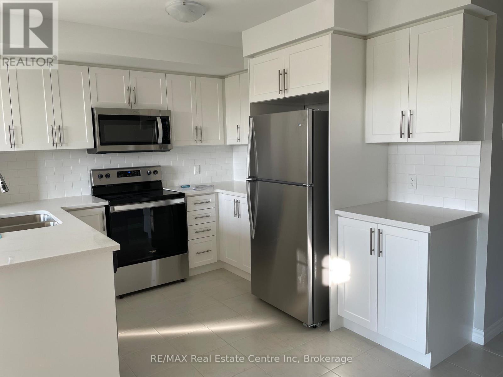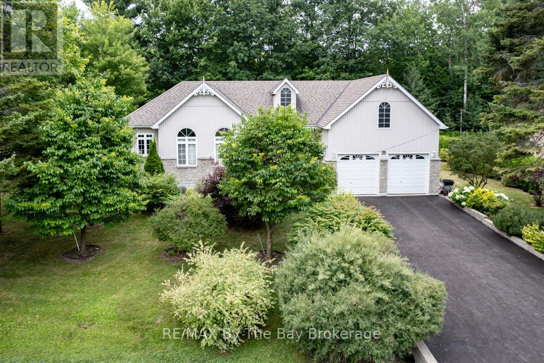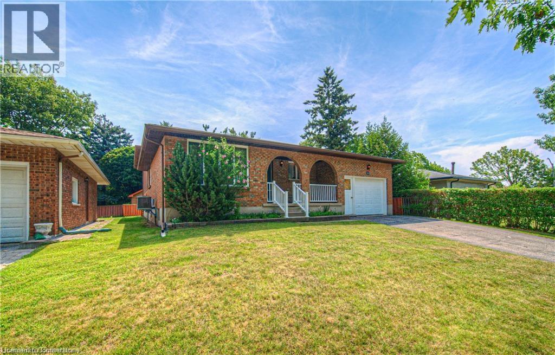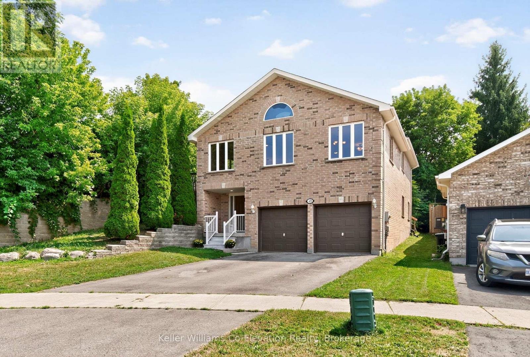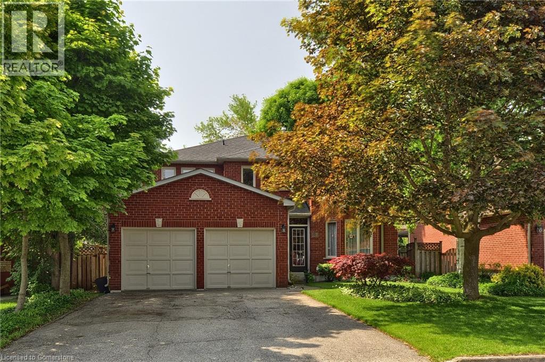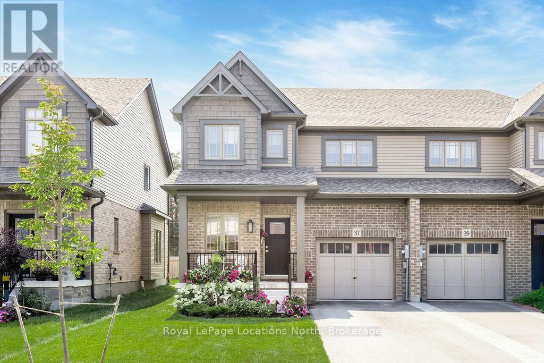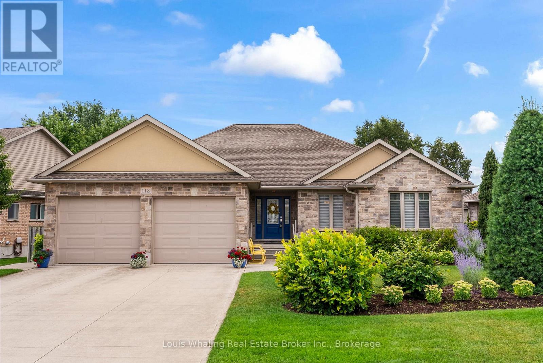460b Belmont Avenue W Unit# 310
Kitchener, Ontario
STUNNING 2-BEDROOM,2-BATHROOM APARTMENT WITH IN-SUITE LAUNDRY FACILITIES IN PRIME LOCATION! This smoke-free building offers spacious living with all the amenities you need. Enjoy a beautiful rooftop BBQ and patio, accessible to all tenants. The large social room with a kitchenette is perfect for gatherings, and a fully equipped gym is available for your convenience. Situated alongside the scenic Iron Horse Trail, you'll have easy access to leisure walks, runs, and biking. Belmont Village is just steps away, offering a variety of local shops, cafes, and restaurants. Downtown Kitchener is a 15-minute walk, and the property is minutes from both hospitals, universities, shopping centers, parks, bakeries, and more. With 24 hour management and maintenance on-site you'll experience seamless living in a well-maintained, secure environment. (some photos are mirrored images (id:37788)
Red And White Realty Inc.
47 Island 65c Island
Carling, Ontario
Wake up to classic views of Killbear Provincial Park from this three-bedroom, two-bath cottage set in a quiet, protected bay. Spend your days on the large lakeside deck and dock, with 355 feet of shoreline offering both deep water swimming and a sandy, gradual entry. Inside, the open living, dining, and kitchen area is bright and comfortable, with a screened porch that works just as well for meals as it does for cards or simply watching the water. Bedrooms fit queen and king beds with ease, and the two bathrooms include an ensuite plus another with washer and dryer. Fully powered with a water purification system, the cottage is set up for stress-free use. In cooler weather, the wood stove adds warmth while you take in the fall colours. The 1.31-acre lot is well treed and includes a fire pit set on classic Canadian Shield rock, and room to explore. Just a short boat ride from area marinas, this turn-key cottage is ready when you are. (id:37788)
RE/MAX Parry Sound Muskoka Realty Ltd
460b Belmont Avenue W Unit# 309
Kitchener, Ontario
STUNNING 2-BEDROOM,2-BATHROOM APARTMENT WITH IN-SUITE LAUNDRY FACILITIES IN PRIME LOCATION! This smoke-free building offers spacious living with all the amenities you need. Enjoy a beautiful rooftop BBQ and patio, accessible to all tenants. The large social room with a kitchenette is perfect for gatherings, and a fully equipped gym is available for your convenience. Situated alongside the scenic Iron Horse Trail, you'll have easy access to leisure walks, runs, and biking. Belmont Village is just steps away, offering a variety of local shops, cafes, and restaurants. Downtown Kitchener is a 15-minute walk, and the property is minutes from both hospitals, universities, shopping centers, parks, bakeries, and more. With 24 hour management and maintenance on-site you'll experience seamless living in a well-maintained, secure environment. (some photos are mirrored) (id:37788)
Red And White Realty Inc.
87 Radcliffe Drive
Kitchener, Ontario
Spacious Raised Bungalow in Country Hills – With Updates Throughout! Set on a large lot in sought-after Country Hills, this 3 bedroom, 2 bath raised bungalow offers endless potential for investors, first-time buyers, or growing families. Recent updates include: windows, doors, driveway, flooring, garage door with remotes, lighting, water softener, deck awning, furnace, and A/C—giving you peace of mind and a solid start. From the interlocking front steps and welcoming porch, step into a bright living room with oversized windows overlooking Radcliffe Park across the street. Natural light flows seamlessly into the open-concept kitchen and dining area, with walkout to a back patio and an expansive yard with mature trees—perfect for outdoor entertaining, gardening, or kids at play. The main level features a bath and three generous bedrooms. Downstairs, a separate side entrance (next to the garage) creates the ideal setup for an in-law suite or mortgage helper. The lower level includes a spacious family room, second bath, laundry, and plenty of storage—plus room for a future bedroom or home office. All this in one of Kitchener’s most family-friendly neighbourhoods, close to schools, shopping, parks, and more. Don’t miss your chance to make this versatile property your own—homes in this location go fast! (id:37788)
RE/MAX Twin City Realty Inc.
3526 West Shore Road
Dysart Et Al (Havelock), Ontario
Charming 4 Season Lakeside Retreat on Kennisis Lake with a large detached 2 car garage & loft. With approximately 4600 sq ft of space & tasteful decor, this home boasts many high-end features, water views and hours of boating. The main floor presents a gorgeous, bright year-round Haliburton Room & walkout to the deck. An enormous open concept offers maple flooring, Living Room with propane fireplace, cathedral ceiling & walkout to a spacious waterfront deck. This open concept area includes a large dining area & kitchen showcasing granite counters, peninsula island, bar counter/wet bar & built-in double oven - perfect for entertaining or family gatherings. Continuing on this main level is the Primary bdrm with walk-in closet, 3 pc ensuite & walkout to the deck and a second bedroom with double closets & walkout. A large mudroom/laundry room & 4 pc bath complete this main level. The lower level includes a huge Family Room with propane fireplace, walkout & patio; 3rd bdrm with walk-in closet; 3 pc bath; office/den/storage room; workshop; utility room and under-stair storage. The spacious upper lakeside deck is perfect for dining alfresco or just relaxing with views & privacy. The detached heated/insulated 2 car garage with its own septic includes a charming 4 season bedroom loft with kitchenette & 3 pc bath (perfect for extra guests); central vac; and electric doors. A short walk brings you to the waterfront/sand beach to enjoy with family & friends or head out for hours of boating/watersports on this popular 2 lake chain with a marina that has become a destination for many lake residents for functions (tent rental available), store, food truck & pickleball courts. Enjoy leisurely walks on this quiet dead-end road. Popular Haliburton Forest is nearby. Improvements: newer h/w heater, propane furnace, heat pump & Generac generator. Security system wired only. Don't miss the opportunity to own a piece of paradise on one of Haliburton's most prestigious lakes. (id:37788)
Century 21 Granite Realty Group Inc.
136 St Jerome Crescent
Kitchener, Ontario
New Price here with plenty of curb appeal, nearby amenities, & ample parking, this maintained home has it all! Set on a quiet crescent in one of Kitchener's most family-friendly neighborhoods, this updated 4-bedroom, 2.5-bathroom detached home offers modern finishes, a functional layout, & plenty of room to grow. Located just minutes from Highway 401, Fairview Mall and several major shopping centres, this home offers unbeatable convenience for commuters to and from our City. Fairview Mall, Hyway Market Zehrs, many shopping plazas, this home offers unbeatable convenience. Enjoy access to stores, restaurants, parks, just 2 doors to the right, all in a safe family friendly community. Commuting to the GTA or stay local, this location balances urban access - Step in from the spacious front covered patio _ perfect for a morning coffee or evening cocktail _ into a bright foyer with updated freshly painted finish. The addition at the bright Dining room with walk out to the patio. Perfect for the indoor outdoor living. (id:37788)
RE/MAX Twin City Realty Inc.
Lot 4 Carlsmount Road
Bracebridge (Draper), Ontario
Welcome to Lot 4 of this newly registered 8 lot development just steps away from the Muskoka River and 15 minutes to Bracebridge. This 17.07ac RU zoned lot is situated on a year-round, municipally maintained, dead-end road. The topography of this lot would lend well to a bungalow or 2-story home and allows for the possibility to build a secondary dwelling with new provincial policy changes. Reach out to your trusted agent or the listing agent to learn more about zoning allowances and get building this year! **Sales Price Subject to HST** (id:37788)
RE/MAX Professionals North
274 Ottawa Street S Unit# F
Kitchener, Ontario
274 Ottawa Street , Kitchener. Ontario, N2G3T6 Contact us today to see this rental unit! 2 Bedrooms 1 Full Bath Fridge & Stove Recently Renovated Throughout Top Floor Carpet-Free Coin-Op Laundry On-Site 1 Car Parking Included Central To Shopping- Groceries- Public Transportation Minutes From Highway 7/8 Plus Hydro Available NOW!! *Non-Smoking Unit* *Tenant Insurance is Mandatory and Must be Provided on Move in Day* (id:37788)
Vancor Realty Inc.
136 Fairgreen Close
Cambridge, Ontario
TUCKED AWAY ON A QUIET CRESCENT WITH FULLY FENCED PRIVATE YARD IN ONE OF THE MOST DESIREABLE NEIGHBOURHOODS IN CAMBRIDGE IS THIS IMMACULATE, BEAUTIFULLY UPDATED AND MAINTAINED END UNIT 3 BEDROOM TOWNHOME WITH NUMEROUS UPDATES INCLUDING A/C, WINDOWS, PATIO DOOR & FRONT DOOR IN 2015, KITCHEN, BATHROOMS AND FLOORING IN 2020, WRAPAROUND CONCRETE FRONT PORCH IN 2022, FURNACE AND OWNED HOT WATER TANK IN 2024 AND GARAGE DOOR IN 2025, MAKING THIS COMFORTABLE FAMILY HOME BETTER THAN NEW! WALKING DISTANCE TO SCHOOLS, STEPS AWAY FROM PUBLIC TRANSIT, MINUTES AWAY FROM SHOPPING AND THE 401, MAKES THIS A WISE PURCHASE FOR HOME BUYER OR INVESTOR ALIKE! YOU OWE IT TO YOURSELF AND YOUR FAMILY TO COME AND VIEW THIS FANTASTIC HOME BEFORE IT GETS AWAY! CONTACT ME TODAY TO VIEW THIS GREAT, MOVE-IN CONDITION HOME NOW! (id:37788)
RE/MAX Real Estate Centre Inc.
212 Kirkwood Drive
Clearview (Stayner), Ontario
Welcome to 212 Kirkwood Dr, Stayner. Great curb appeal shows cases this well maintained family home located in desirable location/ neighbourhood of Town. Raised Bungalow features 3 bedrooms,1-4 pc bathroom, Kitchen, L-shape Living/Dining room. Full Basement offering large Family Room with gas Fireplace, 1-3 pc bathroom, Laundry room with lots of cabinets, Storage/Furnace room with lots of shelving, plus Workshop for the hobbiest. Enjoy your morning coffee while sitting on the patio area admiring your private 75' x 176' back yard . Detached Garage plus Workshop 14.6 x 34.6 (id:37788)
Royal LePage Locations North
62 Balsam Street Unit# B102
Waterloo, Ontario
Great opportunity to own a well-established beverage, snack, milk tea restaurant located directly across from Laurier University Library. The shop offers a full menu of drinks, snacks, and light meals, with a proven daily sales average of around $1,500 when fully operating. Currently focused on bubble tea and snacks, the business attracts a strong dine-in crowd (approx. 70% of sales) along with steady take-out orders. Situated on the ground floor of a busy apartment building, next to a high school and bus stop, the location enjoys constant foot traffic. Popular among students for both meals and study time, the restaurant has built a solid reputation with consistent hours and reliable quality. (id:37788)
Solid State Realty Inc.
25754 35 Highway
Lake Of Bays (Franklin), Ontario
Prime Muskoka Commercial Opportunity - Multi Units in this 4500 sq.ft. constructed commercial building. Located in a well-established tourist area with excellent highway visibility. Bring your ideas! C-1 zoning allows for a comprehensive list of uses such as retail stores, offices, restaurants, storage units, health care, winery/brewery, craftsman establishment plus many more uses. The current layout has 3 retail/ office/ spa/ gallery units and a large separate unit for various uses; kitchen, catering, restaurant, woodworking, wine making etc The building has the potential to accommodate 6 rental units besides the current configuration. Level, 3.6 acres allow for potential further expansion on the property including a residential dwelling. Dwight has many new housing projects being constructed and these new homes will bring a large year-round population to complement the large area cottage and tourist populations. The charming village of Dwight has many convenient amenities including local bakeries, restaurants, unique shops, LCBO, grocery market with pharmacy, gas station, marinas, building/hardware store plus nearby trails, OFSC snowmobile & ATV trails. Other community amenities include a public school, library, community centre, township office, churches and a seniors recreation hall. Lake of Bays is cherished for its wonderful beach, fantastic boating, watersports plus trout fishing! In the township of Lake of Bays, there are 100 lakes and close to large tracts of crown land for adventure and exploring. A location you can't beat and within a 15-minute drive to the Town of Huntsville, Limberlost Forest Reserve Trails and the West gate of Algonquin Park. The current owners are retiring their business and there is a delightful restaurant operating in one of the units. (id:37788)
RE/MAX All-Stars Realty Inc
173 Brooker Boulevard
Blue Mountains, Ontario
Welcome to this beautifully maintained 3-bedroom, 2.5-bath chalet located on a quiet street in one of Blue Mountains most sought-after neighbourhoods. Offering a perfect blend of rustic charm and modern convenience, this turn-key home is within walking distance to the ski lifts, Blue Mountain Village, Monterra golf course, nearby Craigleith Ski Club, and a quick bike ride or drive to beautiful Northwinds Beach on the shores of Georgian Bay! Step inside and fall in love with the soaring wood beam ceilings, wood plank floors, and Spanish tile accents that give this home its warm, mountain-lodge feel. The spacious family room with wood stove is ideal for cozy evenings, while the open-concept kitchen and dining area seamlessly connects to a covered patio featuring a wood-burning pizza oven, perfect for entertaining after a day on the slopes. The main floor also features an incredible ski tuning/boot room to store and work on all your recreational gear. Upstairs, the oversized primary suite includes a 3-piece ensuite, and two additional bedrooms share a well-appointed 4-piece bath with skylight. Also second floor hallway closet features convenient washer and dryer for easy access. There's even a separate loft hangout space above the games room ideal for teens or guests. Outside, enjoy your private backyard oasis with views of the ski hills and Niagara Escarpment, a hot tub, outdoor cedar barrel sauna with Harvia electric heater, wood fired pizza oven, fire pit, playground equipment for the kids and a large storage shed set-up as an outdoor bar making this an unbeatable spot for après-ski relaxation or summer BBQs. The garage has been smartly converted into a ski/boot room and games area, complete with a boot drying station and extra fridge. Call now and to schedule your private viewing! (id:37788)
RE/MAX Four Seasons Realty Limited
16 - 72 York Road
Guelph (St. Patrick's Ward), Ontario
Welcome to 72 York Rd, Unit 16, an exceptional end-unit townhome just steps from the heart of Downtown Guelph. Spanning over 2,175 sq ft, this rare 4-bedroom, 3-bathroom residence offers the perfect blend of timeless elegance and modern sophistication. Upon entry, rich dark oak hardwood floors lead you through a refined open-concept main level, where the chef-inspired kitchen, stylish dining space, and spacious living room, with gas fireplace, connect seamlessly to a private deck and patio. Surrounded by mature trees, this tranquil outdoor setting creates an enchanting backdrop for entertaining or unwinding. A full washroom and sun-drenched bonus family room add to the main levels comfort and versatility. Upstairs, the generously sized primary suite boasts a spacious walk-in closet and a spa-like ensuite, designed for pure indulgence. Two additional large bedrooms, one featuring its own walk-in closet, and a second full washroom with a luxurious soaker tub offer both space and an escape at the end of the day. A thoughtfully designed full laundry room rounds out the upper level, offering exceptional convenience. On the ground floor, a versatile fourth bedroom, ideal as a guest suite, home office, or private bonus space, features its own exterior entrance, large windows and built in storage. This level also provides generous storage and direct garage access. The oversized tandem double car garage provides ample room for two vehicles, with plenty of space left over for seasonal gear, tools, and life's extras. With low condo fees and a prime location across from York Road Park, this move-in-ready gem puts trails, shops, and dining just steps from your door. This energy-efficient home is proudly ENERGY STAR certified, offering enhanced comfort, lower utility costs, and a reduced environmental footprint smart living wrapped in luxurious design. Lifestyle meets location. Don't miss your chance to call this one home. (id:37788)
RE/MAX Real Estate Centre Inc
18 Mill Street
Angus, Ontario
For more info on this property, please click the Brochure button. Beautiful three-bedroom, three-bath property sitting on a quiet dead end street. Enjoy relaxing in the hammock on the large covered front deck (57 x 8) or chose the rear deck (25 x 10), which overlooks a small stream running through mature trees in a park-like setting. This home was completely renovated in 2008 including all new wiring, plumbing, mechanical, windows, roof, siding, landscaping, well, septic tank, and more. Many of the original features of the original home were preserved, including a centrally located chimney and much of the mill work, which contributes to the unique character of this home. Custom features include sound-proofing insulation in all bathroom and bedroom walls and in-floor heating in the master bath. The large detached garage (24 x 36) is fully insulated and includes three oversized bays and an upper level perfect for a woodworking or additional storage. The back barn (23x11), which is also insulated and heated is perfect for a home gym or guest bunkie, and it has great potential for a legal ADU. If you are looking for peaceful country living in town, this is the property for you. (id:37788)
Easy List Realty Ltd.
120 Oxford Street
Woodstock, Ontario
Welcome to this naturally lit and thoughtfully upgraded 1.5-storey home, offering 3 spacious bedrooms and 1.5 bathrooms—ideal for families, first-time buyers, or anyone seeking comfort, space, and style. Step inside to a carpet-free interior featuring all-new flooring on the main level, soaring ceilings, fresh paint, updated main floor drywall, and modern lighting that fills the home with warmth and brightness. The fully renovated kitchen is both functional and stylish, perfect for daily living or hosting guests. Enjoy peace of mind with numerous updates that have been completed over the past 5 years, including brand-new windows, a newly installed kitchen, renovated 2nd floor bathroom, main floor bathroom, updated electrical, and plumbing throughout. Outside, the fully fenced backyard provides a private oasis with plenty of room to relax, garden, or entertain—plus potential to add a garage, shop, or outbuilding. With five dedicated parking spaces, there’s room for vehicles, guests, or even recreational toys. Located in a welcoming, well-established neighbourhood, this move-in-ready gem is full of potential. Don’t miss your chance to call this upgraded beauty home. (id:37788)
RE/MAX Real Estate Centre Inc.
55 Bugdale Drive
Cambridge, Ontario
DETACHED MAIN LEVEL FOR RENT – AVAILABLE OCTOBER 1ST. This carpet-free home offers a bright and functional layout in a sought-after, family-friendly neighbourhood. The stylish kitchen features granite countertops, an extended pantry, an island with a double sink and dishwasher, and stainless steel appliances. A combined dining and living room off the front foyer provides a welcoming space for entertaining, while the separate family room and dinette open onto a fully fenced backyard with a patio – perfect for summer BBQs. A hardwood staircase leads to the upper level, where you’ll find 3 spacious bedrooms, including a primary suite with a double vanity, soaker tub, and glass shower. A 4-pc family bathroom and a versatile den complete the upper floor. Conveniently located close to schools, parks, amenities, and just minutes from Highway 401. The upper level pays 70% of utilities. Tenant(s) are responsible for heat, hydro, gas, water, and tenant insurance. Requirements include good credit and a complete rental application. (id:37788)
RE/MAX Twin City Faisal Susiwala Realty
9 Campbell Crescent
South Bruce Peninsula, Ontario
Imagine finishing your work week, hopping in the car, and arriving at your own Bruce Peninsula getaway in time for a Friday evening stroll along Saubles world-famous beach. This 95 x 156 treed lot on Campbell Crescent is the perfect blank canvaspeaceful, private, and just 1 km from the shoreline.Build the cottage or year-round home youve been dreaming about in a quiet, established neighbourhood surrounded by quality homes. Bike or walk to the beach for swimming, paddleboarding, or simply watching the sun melt into the horizon. Spend your mornings exploring local trails, your afternoons in the surf, and your evenings at nearby restaurants and cafés.Zoned R2 Residential, the property is ideal for your custom build, whether you want a cozy retreat or a spacious gathering place for family and friends. A well and septic system will be required.Opportunities like this are raresecure your slice of Sauble Beach now and start making memories that will last a lifetime. (id:37788)
RE/MAX Grey Bruce Realty Inc.
101 Clayton Street
Mitchell, Ontario
Beautiful curb appeal for an equally beautiful Mitchell countryside setting. The Graydon semi detached model combines successful design layout elements to achieve a configuration to fit the corner lot. Modern farmhouse taken even further to enhance the entrances of the units and maintain privacy. Large windows and 9 ceilings combine perfectly to provide a bright open space. A beautiful two-tone quality-built kitchen with center island, walk in pantry, quartz countertops, and soft close mechanism sits adjacent to the dining room from where you can conveniently access the covered backyard patio accessible through the sliding doors. The family room also shares the open concept of the dining room and kitchen making for the perfect entertaining area. The second floor features 3 bedrooms and central media room, laundry, and 2 full bathrooms. The main bathroom is a 4 piece, and the primary suite has a walk in closet with a four piece ensuite featuring an oversized 7 x 4 shower. The idea of a separate basement living space has already been built on with large basement windows and a side door entry to the landing leading down for ease of future conversion. Surrounding the North Thames river, with a historic downtown, rich in heritage, architecture and amenities, and an 18 hole golf course. Its no wonder so many families have chosen to live in Mitchell; make it your home! Multiple lots available. (Pricing reflects the base model, photos are of a previous with multiple upgrades) Contact us for more details. (id:37788)
RE/MAX Twin City Realty Inc.
250 Margaret Street
Meaford, Ontario
ANNUAL LEASE - Welcome to 250 Margaret Street in beautiful Meaford! A spacious 3+2 bedroom, 2 full bathroom home perfect for families! Spacious main floor living. The lower level features a generous sized rec-room and laundry. The large, fully fenced backyard provides a private and secure space for kids, pets, or entertaining outdoors. Located just a short walk from the community pool, skatepark, tennis courts, and the scenic Georgian Trail, this home offers the best of Meaford's small-town lifestyle with easy access to outdoor recreation. (id:37788)
Royal LePage Locations North
816 Village Green Boulevard
Mississauga (Lakeview), Ontario
Welcome to 816 Village Green Boulevard, a charming 3-bedroom, 2-bathroom townhouse nestled in Mississauga's desirable Lakeview neighbourhood. With low monthly fees, this two-storey home offers a comfortable and convenient lifestyle, perfect for families or professionals. The main level features a bright and spacious living room with doors to the quiet backyard, and a kitchen with new granite counter tops and backsplash. Upstairs, the primary bedroom includes a large closet and connects to the 4-piece bathroom, while the two other bedrooms provide ample space for family or guests. Downstairs, you'll find a fully finished basement with lots of extra space for a rec room, home office, or whatever fits your needs, as well as a rough in for a third bathroom. A prime location with quick access to the QEW, Lake Ontario and countless amenities, parks and restaurants, as well as schools such as Cawthra Park, and St. Paul's. With upgrades such as a new furnace and a/c, new flooring and baseboards in the basement and hardwood upstairs, this is a home you do not want to miss. (id:37788)
Royal LePage Royal City Realty
530 Watt Street
Centre Wellington (Fergus), Ontario
Welcome to 530 Watt Street! This updated 3-bed, 2-bath raised bungalow on a quiet, mature Fergus street features a bright, open-concept main level with kitchen, family room, 5pc bathroom, and three generous size bedrooms. The finished lower level offers walk-out access to a heated double garage. Recent updates include washer/dryer (2020), patio door & flooring/trim (2021), deck & driveway (2022), appliances & basement bathroom (2023). The fully fenced backyard is your private retreat with a timber frame addition (2024), deck, and gardens perfect for relaxing or entertaining. A beautifully maintained home offering comfort, style, and a prime location in Fergus. (id:37788)
Exp Realty
1073 Grass Lake Road
Dysart Et Al (Dysart), Ontario
Executive 3+1 bedroom 4 Bathroom Lake house with western exposure for sunsets all year long. Nestled on thescenic 30 mile Kashagawigamog five-lake chain on a flat double lot with 176 feet of sandy lake frontage, and walking distance to town, the hospital, medical center and all local amenities! Upon entering, you will be wowed by the original antique wood door that welcomes you, as you gaze out the wall of windows overlooking the lake. The residence boasts two inviting sitting areas and a beautiful wood-burning fireplace. The kitchen is a culinary haven featuring high-end Thermador built-in appliances, ample counter space & two sinks for enhanced functionality. The primary bedroom suite overlooking the lake, with a private deck serves as a serene retreat with spacious 5-piece ensuite that includes a soaker tub and glassed-in shower with oversized double vanity. A second well-appointed bedroom and a luxurious ensuite is also situated on the main floor. Two additional bedrooms one with an ensuite, provide privacy and convenience for family and guests. Outside, the expansive lot offers endless opportunities for outdoor activities and relaxation with the flexibility to customize the space to your liking. The added bonus of two separate lots allows you to build a completely separate dwelling making it an ideal family compound. This home seamlessly blends modern living with cottage charm, making it ideal year-round residence or vacation getaway. Seize the opportunity to own this extraordinary property, offering luxury, charm, privacy, and access to nature's beauty all in one. (id:37788)
RE/MAX Professionals North
1277 Causeway Drive
Algonquin Highlands (Mcclintock), Ontario
Welcome to your private lakeside retreat on beautiful Otter Lake, boasting 225 feet of frontage and a tranquil setting with exceptional privacy between neighbours with a block of CROWN LAND beside and behind it. The mixed shoreline offers the best of both worlds with deep water off the dock for swimming and boating, plus a sandy beach area that's ideal for wading in. This charming 3-bedroom, 1-bathroom cottage features a spacious open-concept kitchen, dining and living area with a walkout to a large deck, perfect for entertaining and soaking in the stunning lake views. Just offshore, a crown-owned island invites exploration and adds to the picturesque scenery. Located only 10 minutes from the quaint town of Dorset for shopping, dining and other amenities. 15 minutes from Dwight and close to the entrance of Algonquin Park. This property combines serene seclusion with easy access to trails on crown land, fishing, 4-season adventure and so much more! (id:37788)
Forest Hill Real Estate Inc.
356 Devonshire Road
Saugeen Shores, Ontario
Welcome to 356 Devonshire, a stunning custom-built home crafted in 2019 by renowned local builder Brian Snyder, celebrated for his exceptional attention to detail and quality craftsmanship. This six-year-old 1726SQ FT true bungalow offers a perfect blend of modern design, thoughtful functionality, and luxurious features.The main floor boasts two bedrooms plus a versatile den, currently set up as a hair salon but easily convertible into a home office or creative space. The primary suite is a true retreat, featuring a spa-like ensuite with a gorgeous soaker tub and a sleek glass-tiled shower. An additional full bathroom ensures convenience for family and guests. The modern kitchen is a showstopper with black cabinetry and leather granite countertops, adding a touch of sophistication to the heart of the home.The fully finished basement expands your living space with two additional bedrooms, a great entertaining area, an infrared sauna, and a cold cellar. Whether hosting friends or enjoying a quiet evening, this space is designed for comfort and versatility.Step outside to your backyard oasis, complete with an expansive deck, a beautiful gazebo, a plug-and-play hot tub, and meticulously landscaped, low-maintenance gardens. The fully fenced yard offers privacy, while the large shed provides ample storage for all your outdoor needs.If youre considering building, skip the wait and move into this meticulously cared-for home thats ready for you to enjoy. Every detail has been thoughtfully designed to create a space thats as functional as it is beautiful. (id:37788)
Exp Realty
400 Romeo Street N Unit# 105
Stratford, Ontario
Carefree condo living in beautiful Stratford! Welcome to this well-maintained main floor 2 bedroom, 2 bathroom condo in the sought-after Stratford Terraces. No stairs, no elevator just step inside and enjoy the convenience of ground-level living. The bright, open layout features a functional kitchen, in-unit laundry, and a spacious living/dining area with a patio door leading to your own private terrace and garden space - perfect for morning coffee or evening relaxation. This unit includes one exclusive underground parking space and a separate storage locker for your seasonal items. The building offers great amenities, including a party room and lounge for entertaining guests. Located in desirable northwest Stratford, you're close to parks, the river, and everyday conveniences. Whether you're downsizing, investing, or buying your first home, this condo offers comfort, security, and a low-maintenance lifestyle. (id:37788)
Solid Rock Realty
75 Fifth Street
Collingwood, Ontario
Charming Brick Bungalow in Central Collingwood. Ideally located between Pine and Maple Streets - just a few blocks to downtown Collingwood. Walkable to shops, restaurants, groceries, church, school, YMCA, and more! Featuring 2 bedrooms and 2 full bathrooms, including a private ensuite, this home offers great potential for investors, first-time buyers, or anyone looking to add value in a sought-after neighbourhood.The bright and spacious living room boasts a large south-facing window and a cozy gas fireplace, creating a warm and inviting space. Walk out from the primary bedroom to a 12' x 9' deck overlooking the private back garden. Additional features include a full unfinished basement with direct access to the backyard and excellent access to a full attic which offers plenty of storage or potential for expansion. Carport and spacious mud room entry. Being sold as is, where is with no representations or warranties, as the sellers have never lived in the property. This is a great opportunity to make your mark on a solid home in a fantastic location. (id:37788)
Royal LePage Locations North
12 Wood Duck Court
Guelph (Kortright Hills), Ontario
Welcome to a rare offering in the prestigious Kortright Hills community: an executive bungalow boasting 2220 sq ft of meticulously designed living space. Tucked away on a tranquil cul-de-sac, this home offers 3 plus 2 bedrooms and 3 bathrooms, ideal for families and those who love to entertain. Step inside and discover the wonderful principle rooms, adorned with exquisite hardwood and travertine floors. The sunken living room provides a cozy retreat, featuring a fireplace bordered by custom built-in cabinetry and a classic mantle. Both the elegant dining room and the spacious family room boast impressive cathedral ceilings, adding an airy and grand ambiance. The family room also includes an open gas fireplace, perfect for intimate gatherings. The heart of this home is undoubtedly the kitchen, showcasing antique white cabinetry, gleaming stainless steel appliances, and luxurious granite counters. A large island with seating for four offers a casual dining option. From the kitchen, walk out to a charming covered deck, ideal for alfresco dining and enjoying the beautifully landscaped backyard. The primary bedroom is a true sanctuary, complete with a beautiful ensuite bathroom and a generous walk-in closet. The fully finished lower level expands your living space significantly, featuring a fabulous recreation room with its own kitchen perfect for an in-law suite or entertaining hub. This level also includes a spacious three-piece bathroom, two additional guest bedrooms, and an excellent laundry room.The exterior of this property is just as impressive as the interior. Beautifully landscaped, it features a cut stone walkway and stairs leading to the front door, with matching cut stone lining the driveway. The backyard oasis includes a stamped concrete patio and surround for the inviting kidney-shaped salt water pool, offering endless summer enjoyment. This home is truly a rare and fabulous offering, combining luxury, comfort, and an unbeatable location. (id:37788)
Royal LePage Royal City Realty
35 The Boardwalk
Wasaga Beach, Ontario
Located in the highly sought-after Park Place 55+ gated community, this charming 2-bedroom, 2-bathroom home is nestled among mature maple trees beneath a stunning forest canopy. Backing onto the golf course, this lot offers exceptional privacy, creating an ideal setting for peaceful mornings or relaxing evenings on the large covered deck. Inside, the thoughtful layout offers all main-floor living for convenience and comfort. The bright dine-in kitchen features a built-in desk, a large bay window that fills the space with natural light, generous counter space and plenty of cabinetry for storage. The living room is equally inviting, with its own bay window, custom built-ins and a cozy gas fireplace. The spacious primary bedroom includes a walk-in closet and a private 2-piece ensuite, while the second bedroom (or den) has direct access to the covered deck. A large 4-piece bathroom and in-home laundry complete the functional layout. Additional highlights include two large parking spaces and a handy storage shed with power. Residents of Park Place enjoy access to a 12,000 sq.ft. recreation centre offering a saltwater indoor heated swimming pool, dry sauna, shuffleboard, billiards, library, gym, horseshoe pits, bocce ball and a full calendar of social events, clubs, and activities. Scenic walking trails and ponds wind through the community, creating a friendly, active and welcoming atmosphere. Located just minutes from shopping, medical services, restaurants multiple golf courses and the famous sandy shores of Wasaga Beach. Park Place is a community where neighbours become family and every day feels like living at a resort. Financials: Land lease $800/month (includes amenities fees). Estimated monthly taxes: Site $37.84, Home $31.75. (id:37788)
Royal LePage Locations North
122 Silurian Drive
Guelph (Grange Road), Ontario
Welcome to 122 Silurian Drive, a well-maintained semi-detached home situated on a generous corner lot in a quiet, family-friendly neighbourhood. This turnkey property offers excellent curb appeal with mature trees and a fully fenced backyard, creating a private and welcoming outdoor space. Inside, you'll find a bright and functional layout with large windows that allow plenty of natural light throughout the main floor. The kitchen provides ample cabinet and counter space and opens to the dining and living areas, making it ideal for both everyday living and entertaining. A walkout from the dining area leads to the backyard perfect for relaxing evenings or hosting summer get-togethers. features three comfortable bedrooms, including a spacious primary with a walk in closet and shared access to a full bathroom. The finished basement extends the living space with a cozy rec room and room for storage. Conveniently located close to schools, parks, trails, shopping, and public transit, this home combines comfort and practicality in a great location. 122 Silurian Drive is move-in ready and well suited for a wide range of lifestyles. (id:37788)
Real Broker Ontario Ltd.
14a - 85 Mullin Drive
Guelph (Victoria North), Ontario
Available October 1st. Bright and spacious East Guelph stacked town home, enjoy by the lake living with Guelph Lake Conservation views and easy access. One parking space, private balcony, close to parks & comfort in great neighbourhood. Get in touch for a private viewing. (id:37788)
RE/MAX Real Estate Centre Inc
688 Rockway Drive
Kitchener, Ontario
Welcome home to 688 Rockway Drive, where timeless charm meets a beautiful and peaceful setting. A landscaped front yard, flagstone walkway and patio lead you into the foyer of this all-brick 2500+sf, 3+ bedroom, 3-bath home bursting with character and craftsmanship. The impressive great room features a wood-burning fireplace with oak and marble detail, a large picture window, and plenty of space for both living and dining. The kitchen feels instantly inviting, with warm wood cabinetry and a bright dinette that walks out to a multi-tiered deck overlooking the yard backing directly onto Rockway Gardens. The main floor further hosts a spacious primary bedroom, a large main bathroom, a wood-panelled office that ties beautifully into the fireplace detail, and a versatile family room for flexible living. Carpet-free (except for the stairs) and featuring mostly hardwood floors throughout the main and upper levels, this home is filled with natural light from its many large windows. Upstairs, you’ll find two generous bedrooms, a full bath, extra closets, a large storage space running along the front of the home, and a handy laundry chute accessible from both levels. The finished lower level offers a walkout to a private patio and has been professionally designed as a 1–2 bedroom in-law suite. Additionally this level provides multiple storage rooms and a large utility room with a workshop area. A single-car garage provides inside access and an additional storage room off the garage. Updates include furnace (2021), A/C (2016), and many windows throughout while owned solar panels generate passive income for the homeowner. Set just up the street from Rockway Golf Course’s clubhouse and framed by the beauty of Rockway Gardens, this home feels like an escape from the city — yet close to all amenities and easy highway access. Lovingly maintained by the same owners for 35 years, this must see home presents an incredible opportunity in a truly special location. (id:37788)
Forest Hill Real Estate Inc.
28 Bridlewood Crescent
Wasaga Beach, Ontario
Welcome to 28 Bridlewood Crescent! This beautifully kept property is located in the east end of Wasaga Beach. Minutes to Allenwood Beach and Woodland Beach. Less than a 10 minute drive to local amenities. This spacious 3 bedroom, 2.5 bathroom traditional bungalow sits in the prestigious Sunward Estates, backing onto green space. Open concept living. Dining area walks out to covered deck. Kitchen with pantry area. Large, bright primary bedroom with 5 piece ensuite. Hardwood floors throughout living room, hallway and bedrooms. Lovely manicured lawn and gardens. Garage entry into the house. The lower level of this home is thoughtfully designed to offer versatility and additional living space. It features a partially finished basement with a recreational area, finished laundry area with ample storage space, perfect for crafting or a games room, and a large unfinished area waiting for your creative touch. Large exterior storage shed. New Sump Pump installed in 2025. Don't miss this opportunity! (id:37788)
RE/MAX By The Bay Brokerage
T31 - 6523 Wellington Road 7
Centre Wellington (Elora/salem), Ontario
Looking for an executive rental at the luxurious Elora Mill Residences? This elegant Penstock Suite offers 721 sq ft of interior space and 98 sq ft of private outdoor living, perched directly on the riverfront with access to the scenic riverwalk and just steps to Eloras charming shops, pubs, and restaurants. Enjoy modern, efficient living in this open-concept condo where the kitchen flows into a sunlit living area and bedroom area boasting stunning river views. Fully furnished and available for a 6-month leaseperfect for snowbirds or cottagers seeking a winter retreat in town. Also ideal for city dwellers craving a peaceful escape to the enchanting Village of Elora. Amenities include underground parking, stylish common areas, a fitness and yoga studio, and a spectacular outdoor pool. With top-tier finishes and unmatched convenience, Elora Mill Residences offers the very best in luxury living. Contact us today for more details on this exceptional opportunity. (id:37788)
Keller Williams Home Group Realty
64 Dufferin Street
Stratford, Ontario
This adorable two bedroom, two bathroom home sits on a large lot with an insulated detached garage located walking distance from schools, local brewery, parks, a rink and downtown Stratford. The main floor has a living room with a bay window and high ceilings, updated bright kitchen and also has a bathroom/laundry and mud room area. Upstairs, the primary bedroom is large enough for a king sized bed, a decent sized second bedroom and appealing bathroom. Two decks overlooking a substantial backyard ending at row of magnificent evergreens all fully fenced. There is a lot of appealing things about this home that need to be seen-book your private showing with your REALTOR today! (id:37788)
Sutton Group - First Choice Realty Ltd.
641 Black Oak Crescent
Waterloo, Ontario
Welcome to 641 Black Oak Crescent, a single-owner, custom-built residence that embodies enduring quality, refined design, and the kind of warmth only years of loving care can create. Tucked away on a quiet, tree-lined street near top-rated schools, scenic parks, and the trails of Laurel Creek Nature Reserve, this is more than a home,it’s the foundation for your family’s next chapter. Inside, sun-filled rooms flow effortlessly from one to the next, offering three bright bedrooms, two and a half bathrooms, and a well-proportioned kitchen and dining space designed for connection, whether it’s weekday dinners or holiday celebrations. The artisan-plastered walls and hand-crafted ceiling details speak to a level of skill and pride rarely seen today. Built with integrity from the ground up, all-copper wiring, copper water pipes, and leaf guards on every eavestroughs, this home is as solid as it is beautiful. The spacious family room invites cozy winter evenings, while the fenced backyard and generous deck promise laughter-filled summer nights under the stars. A large garage and double-wide driveway add convenience, and thoughtful updates, 30-year roof shingles (2011), furnace & AC (2017), and an owned hot water tank (2017), mean you can simply move in and enjoy. This is your chance to own a property that offers both prestige and heart—a home built to last, in a community you’ll be proud to call your own. (id:37788)
Keller Williams Innovation Realty
108 Garment Street Unit# 612
Kitchener, Ontario
Perfect for young professionals or anyone looking to enjoy vibrant city living, this modern 1-bedroom, 1-bath unit offers a spacious open-concept layout with floor-to-ceiling windows, sleek finishes, and a private balcony with stunning city views. The contemporary kitchen features quartz countertops, stainless steel appliances, upgraded soft-close cabinetry, and plenty of storage — ideal for cooking at home or hosting friends. The bedroom provides a comfortable retreat, while the 4-piece bath offers a deep soaker tub and modern fixtures. Additional features include in-suite laundry, custom blinds, and access to exceptional building amenities such as a fitness centre, rooftop terrace, co-working lounge, pool, and yoga studio. Located just steps from the LRT, Victoria Park, and major tech employers, this condo combines convenience, style, and location. (id:37788)
Exp Realty
101 Subway Crescent Unit# 712
Toronto, Ontario
Welcome home to this beautifully maintained and very spacious 2 bedrooms, 2 bathrooms condo on the 7th floor offering comfort, style, and convenience in the heart of Etobicoke. Situated in a well-managed building, this boasts an open-concept living and dining area filled with natural light from large windows, creating a warm and inviting atmosphere. The modern gallery kitchen features sleek cabinetry, full suite of appliances, and ample counter space , perfect for everyday cooking or entertaining guests. The primary bedroom includes a private ensuite bathroom with separate soaker tub and shower and generous sized walk in closet, while the second bedroom is ideal growing family, for guests or a home office. Enjoy the added convenience of in-suite laundry and access to the building's variety of amenities such as a pool, fitness centre, party room, guest suite and visitor parking. Don't drive? not a problem! Located within steps Miway bus line, TTC Kipling Subway Station, and the Go Train, ensuring seamless commuting for residents. Shopping, schools, and green spaces are within walking distance. This condo offers the best of city living with a neighbourhood feel. Perfect for first-time buyers, downsizers, or investors looking for a move-in ready home in one of Toronto’s most desirable areas. (id:37788)
Royal LePage Wolle Realty
101 Subway Crescent Unit# 712
Toronto, Ontario
Welcome home to this beautifully maintained and very spacious 2 bedrooms, 2 bathrooms condo on the 7th floor offering comfort, style, and convenience in the heart of Etobicoke. Situated in a well-managed building, this boasts an open-concept living and dining area filled with natural light from large windows, creating a warm and inviting atmosphere. The modern gallery kitchen features sleek cabinetry, full suite of appliances, and ample counter space , perfect for everyday cooking or entertaining guests. The primary bedroom includes a private ensuite bathroom with separate soaker tub and shower and generous sized walk in closet, while the second bedroom is ideal growing family, for guests or a home office. Enjoy the added convenience of in-suite laundry and access to the building's variety of amenities such as a pool, fitness centre, party room, guest suite and visitor parking. Don't drive? not a problem! Located within steps Miway bus line, TTC Kipling Subway Station, and the Go Train, ensuring seamless commuting for residents. Shopping, schools, and green spaces are within walking distance. This condo offers the best of city living with a neighbourhood feel. Perfect for first-time buyers, downsizers, or investors looking for a move-in ready home in one of Toronto’s most desirable areas. (id:37788)
Royal LePage Wolle Realty
423 Irwin Street
Midland, Ontario
A Home That Fits Your Life, and Everyone in It. With four bedrooms, two full bathrooms, and a layout built for real comfort, this all-brick raised bungalow offers the space and flexibility families need. A rare main floor bedroom with a full bath gives aging parents, adult children, or long-term guests their own private retreat, no more tucking loved ones away in the basement. Oversized windows flood the home with natural light, creating an inviting atmosphere in every room. Upstairs, three more bedrooms provide space for family, guests, or home offices. The open backyard is ready for barbecues, gardening, or simply enjoying quiet evenings after a long day of work. The attached double garage is a true luxury, keeping both cars snow-free all winter with room left for storage and gear. Solid all-brick construction adds lasting durability, while the spacious design makes everyday living easy and gatherings effortless. Set in a welcoming, established neighbourhood close to parks, schools, and shopping, this home delivers the space, comfort, and convenience you've been searching for, once you're here, you wont want to leave. (id:37788)
Keller Williams Co-Elevation Realty
220 - 293 The Kingsway
Toronto (Edenbridge-Humber Valley), Ontario
Welcome to your new home in the heart of the beautiful Kingsway! This stunning corner unit one bedroom condo offers an abundance of natural light from multiple exposures and sweeping views you will enjoy year round. You'll love the open concept layout, modern finishes, and the convenience of ensuite laundry. The kitchen flows seamlessly into the living space, perfect for relaxing or entertaining. The bedroom is a peaceful retreat, featuring large windows and generous closet space. Included is your own locker for extra storage, and the building is proudly dog-friendly, making it ideal for pet lovers. With boutique shops, charming cafés, scenic parks, and easy transit all within walking distance, this is urban living at its most inviting. (This listing has been virtually staged.) (id:37788)
Royal LePage Royal City Realty
61 Harwood Road
Cambridge, Ontario
Located in the highly desirable West Galt neighbourhood, this impressive 2,800 sq. ft. home with a double garage offers exceptional space and functionality for today’s lifestyle. The grand foyer welcomes you with an elegant first impression, perfect for greeting guests. The main floor boasts a formal living room and dining room—ideal for entertaining—as well as a dedicated home office, providing the privacy and comfort needed for remote work. At the back of the home, a spacious eat-in kitchen features sliding doors that open to a fully fenced yard, perfect for outdoor gatherings. Adjacent to the kitchen, the cozy family room with a fireplace creates a warm, inviting atmosphere. A convenient two-piece bathroom and a laundry room with direct access to the garage and side yard complete the main level. Upstairs, the generous primary suite offers both his and her walk-in closets and a private 5-piece en-suite featuring a soaker tub and separate shower. Three additional well-sized bedrooms and a full 4-piece bathroom provide ample room for the whole family. Don’t miss this opportunity to own a spacious and versatile home in one of Cambridge’s most sought-after communities. (id:37788)
Kindred Homes Realty Inc.
37 Shipley Avenue
Collingwood, Ontario
This newly built semi-detached home offers approximately 1,600 sq. ft. of thoughtfully designed living space on a generous 30 x 104 ft lot. The curb appeal is immediate, beautifully landscaped gardens frame the walkway, leading you to a covered front porch that provides a welcoming spot to enjoy a morning coffee. The stylish, upgraded front door sets the tone for the homes modern finishes and attention to detail.Inside, a bright front office or sitting room overlooks the street. This space is ideal for working from home, setting up a reading nook, or simply relaxing while enjoying the view of the neighbourhood. The main floors 9 ft ceilings create an open, airy feel, enhanced by upgraded interior doors and pot lights throughout.The family room is warm and inviting, featuring wood flooring, large windows that fill the space with natural light, and a stunning shiplap feature wall with an electric fireplace, perfect for cozy evenings after skiing at the mountain. The dining area accommodates a large table for hosting friends and family,and flows into the upgraded kitchen.The kitchen is upgraded offering extended upper cabinets finished with crown molding, a full-depth cabinet above the fridge and a dedicated pantry. A stylish powder room with an upgraded vanity completes the main floor.Upstairs, you'll find three spacious bedrooms and two full bathrooms. The primary suite offers space for a king-size bed with a walk-in closet, and ensuite featuring a walk-in glass shower. The second 4 PC bathroom is great for guests and showcases a new stylish vanity. Great closet space throughout.The lower level offers a blank canvas for future expansion, with a rough-in for a bathroom already in place.Mechanically, this home is just one year old, offering peace of mind with low-maintenance living for years to come. It features a full brick front, 200 amp electrical panel, and a single-car garage with inside entry and a garage door opener. (id:37788)
Royal LePage Locations North
313 Arnaud Street
Arran-Elderslie, Ontario
NEW PRICE - Discover Paisley Pines an affordable, high-end townhome community where style, comfort, and convenience come together. Just 2 hours from the GTA and 25 minutes to Bruce Power, these beautifully finished bungalows offer spacious layouts, large yards, and rare walkout basements perfect for families, professionals, or anyone craving a peaceful lifestyle. Step through your covered front porch into a bright, open-concept living space featuring sleek modern finishes, a cozy fireplace, and a private balcony overlooking lush forest views. The gourmet kitchen flows seamlessly into the dining and living areas, making entertaining a breeze.Retreat to your primary suite with a walk-in closet and spa-inspired ensuite. Downstairs, the sun-filled lower level boasts 9' ceilings, a large family room, two extra bedrooms, and a full bath ideal for guests, kids, or your dream home office. The walkout leads to your covered patio and generous backyard, blending indoor and outdoor living. Paisley Pines is steps from the Saugeen River and close to everything you need. Whether you're downsizing or buying your first home, this is small town living elevated. Economically heated with a forced air heat pump furnace along with central air cooling. Opportunity to upgrade your yard space with the builder; add stairs from main floor covered deck, and/ or fence in your spacious yard. Book a private Tour Today! (id:37788)
Royal LePage Exchange Realty Co.
062353 Road 63 Road
West Grey, Ontario
7 acres with 3 bedroom bungalow only 5 kms from Mount Forest. Set back off the road, this 1248 square foot Quality home was built in 1990 with an attached double garage. The beautiful property has a nice yard area and about half of the lot is bush. The back yard provides views of farmland. The access from the garage features a handy mudroom entrance with laundry and a powder room, leading to the kitchen and dining area with walkout to deck. The livingroom is spacious and overlooks the front yard. There are 3 bedrooms and a full bath on the main level. The lower level is wide open space that is currently being used as storage. Roof singles have been updated (2-3 years) and some windows have been replaced. Excellent location in a quiet setting. (id:37788)
Royal LePage Rcr Realty
112 12th Avenue A Avenue
Hanover, Ontario
This 13 year old bungalow is located in one of Hanover's finest areas and has been very well maintained. Consisting of 2+1 bedrooms, 2 full baths as well as a beautiful ensuite with tiled shower, hardwood & dura-ceramic flooring through out most of the main level, gas fireplace in the living room and rec room, "U" shaped kitchen with quartz counter tops, dining area with built in hutch and door to a covered rear deck, primary bedroom has doors to the rear deck and a walk in closet. The basement has a large rec room, 3rd bedroom, office and mechanical area. The fenced in rear yard is very nicely landscaped, has a shed with hydro, irrigation system and a patio area with built in natural gas fire pit. (id:37788)
Louis Whaling Real Estate Broker Inc.
1097 Williamsburg Street
Kincardine, Ontario
Well set up for 2 party living with a separate entrance to the lower level "Granny Suite" ; this 3+1 bedroom, 2 bath 4 split is located at the end of a serene dead end street. There is plenty of parking for residence and visitors. The huge inviting deck at the back of the house makes a great place to entertain guests or relax in tranquility. The walking trails are very close by and the downtown core and lake are a short walk away. (id:37788)
RE/MAX Land Exchange Ltd.
679b Wild Ginger Avenue
Waterloo, Ontario
Welcome to the 679B Wild Ginger home. A very well maintained 3 bedroom, 3 bathroom Semi home in the most desirable Laurel Creek neighbourhood in the city of Waterloo! Just a few minutes walking to the top ranked Abraham Erb Public School and Laurel Heights Secondary School in Waterloo region. The main floor has an open concept design and hardwood flooring. The Chef’s dream kitchen with newer granite countertop and backsplash, lots of cupboard space. A spacious living room with an abundance of natural light, a nice dining area and a patio door leads to a huge deck and beautiful backyard. The upper level comes with a huge family room that is perfect for your family’s enjoyment. The second floor has 3 generous sized bedrooms and a 4-piece main bathroom. Finished basement with a large reception room and another bathroom perfect for your family’s entertainment and enjoyment. Recent upgrade: New paint on main floor, newer kitchen granite countertop and backsplash (2024), newer granite countertop for the main floor and second floor bathrooms, newer roof (2020), new range hood (2022). Close to UW, Top schools, bus routes to UW, Costco and Boardwalk shopping center and medical center, Just move in and enjoy! (id:37788)
Peak Realty Ltd.





