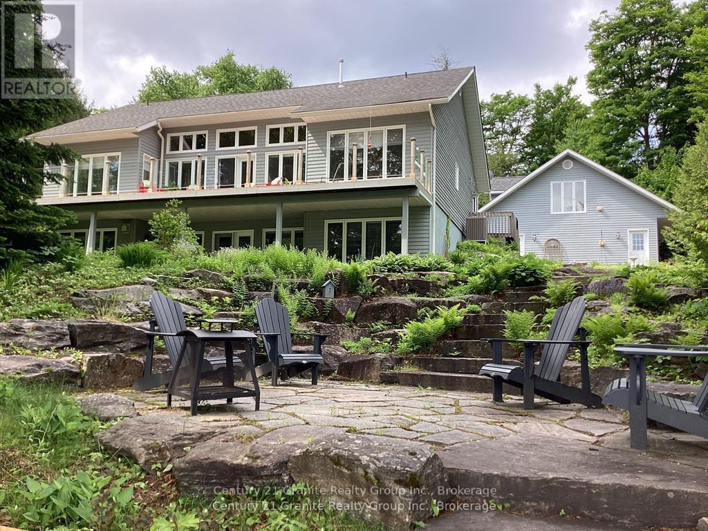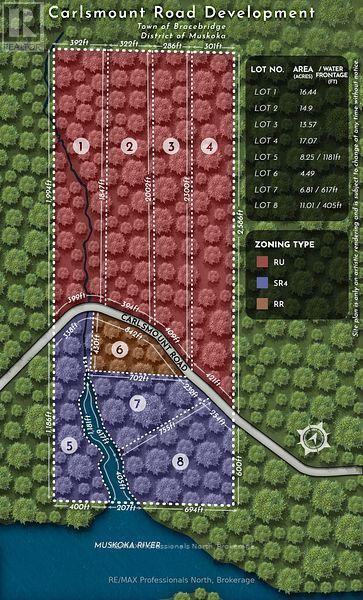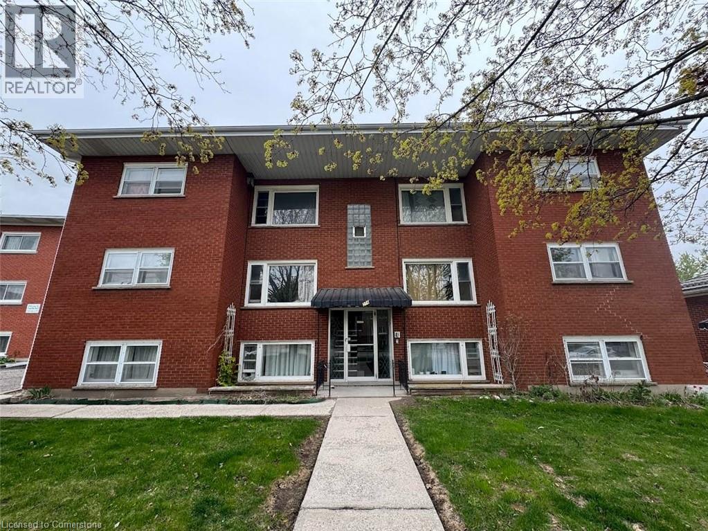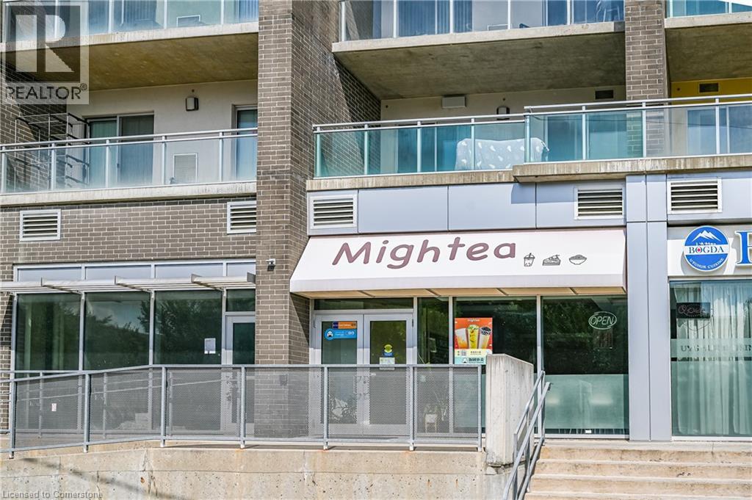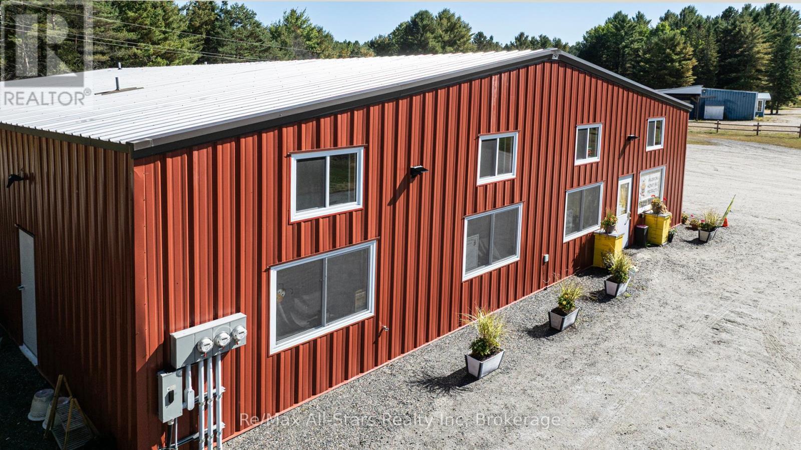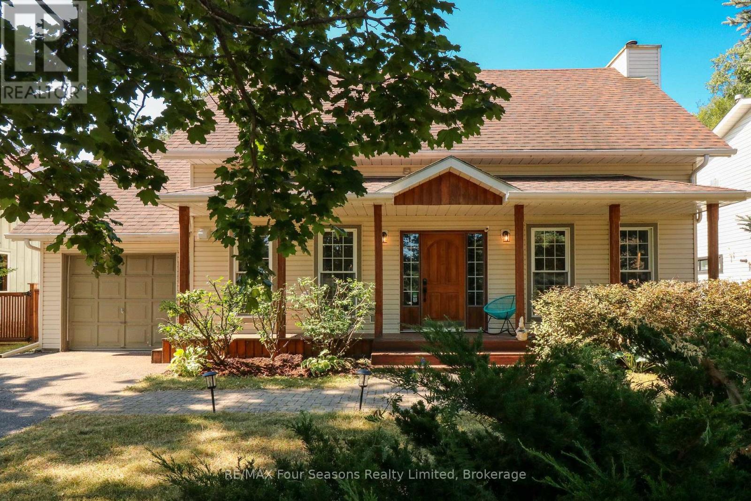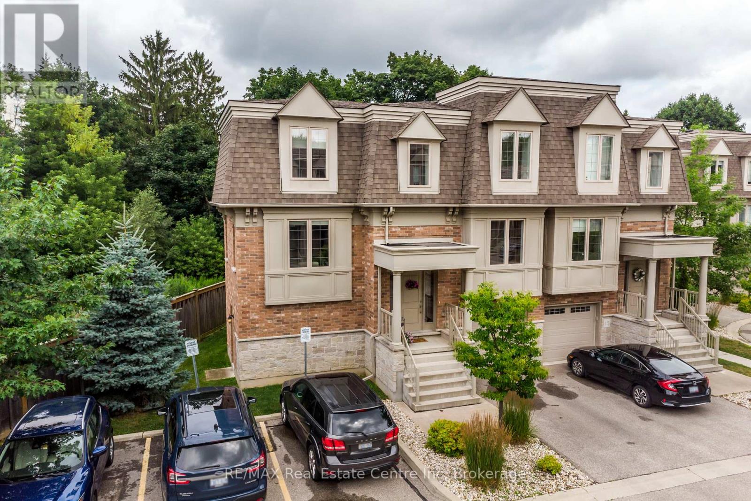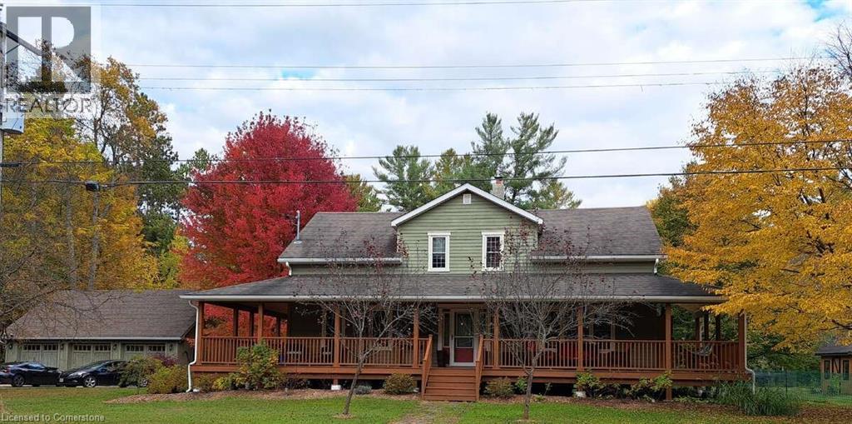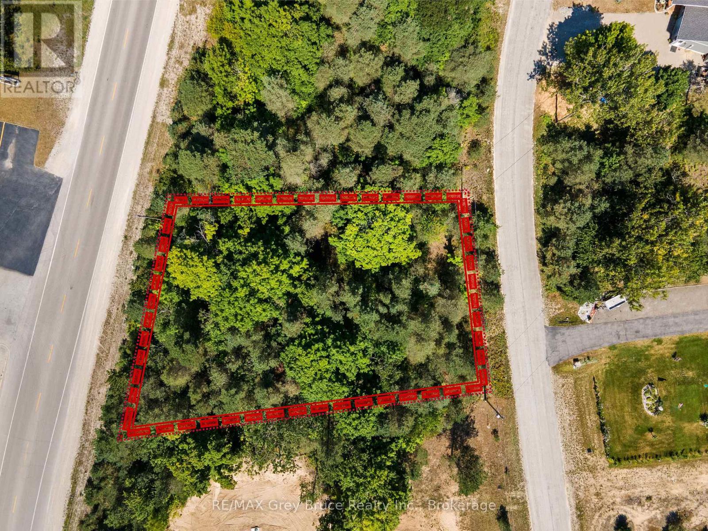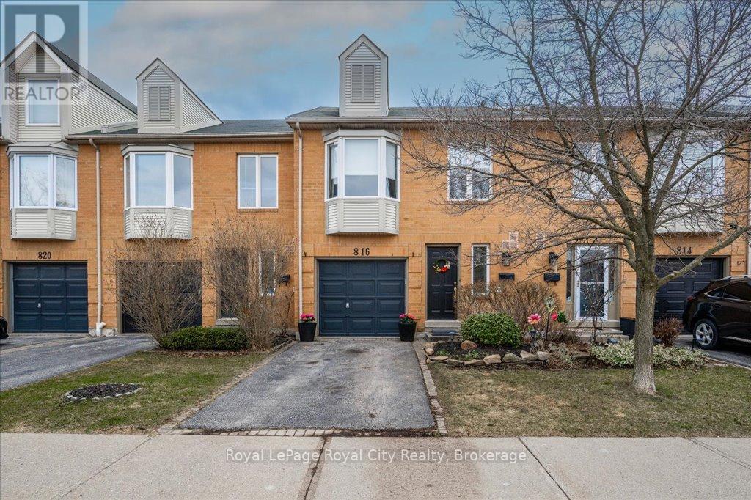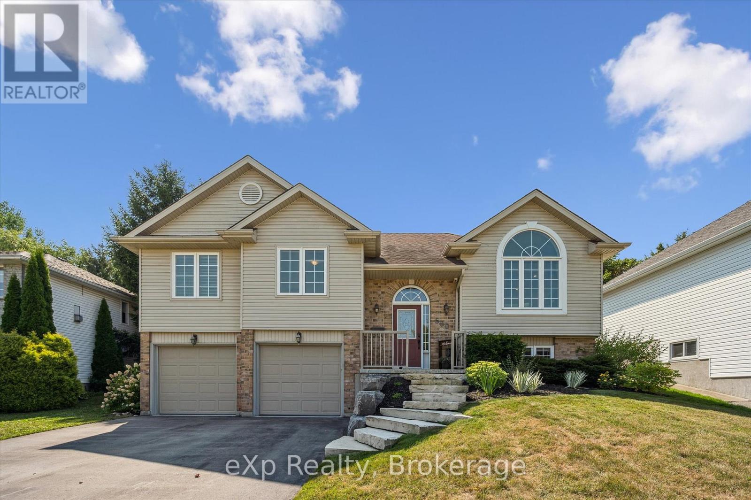460b Belmont Avenue W Unit# 310
Kitchener, Ontario
STUNNING 2-BEDROOM,2-BATHROOM APARTMENT WITH IN-SUITE LAUNDRY FACILITIES IN PRIME LOCATION! This smoke-free building offers spacious living with all the amenities you need. Enjoy a beautiful rooftop BBQ and patio, accessible to all tenants. The large social room with a kitchenette is perfect for gatherings, and a fully equipped gym is available for your convenience. Situated alongside the scenic Iron Horse Trail, you'll have easy access to leisure walks, runs, and biking. Belmont Village is just steps away, offering a variety of local shops, cafes, and restaurants. Downtown Kitchener is a 15-minute walk, and the property is minutes from both hospitals, universities, shopping centers, parks, bakeries, and more. With 24 hour management and maintenance on-site you'll experience seamless living in a well-maintained, secure environment. (some photos are mirrored images (id:37788)
Red And White Realty Inc.
47 Island 65c Island
Carling, Ontario
Wake up to classic views of Killbear Provincial Park from this three-bedroom, two-bath cottage set in a quiet, protected bay. Spend your days on the large lakeside deck and dock, with 355 feet of shoreline offering both deep water swimming and a sandy, gradual entry. Inside, the open living, dining, and kitchen area is bright and comfortable, with a screened porch that works just as well for meals as it does for cards or simply watching the water. Bedrooms fit queen and king beds with ease, and the two bathrooms include an ensuite plus another with washer and dryer. Fully powered with a water purification system, the cottage is set up for stress-free use. In cooler weather, the wood stove adds warmth while you take in the fall colours. The 1.31-acre lot is well treed and includes a fire pit set on classic Canadian Shield rock, and room to explore. Just a short boat ride from area marinas, this turn-key cottage is ready when you are. (id:37788)
RE/MAX Parry Sound Muskoka Realty Ltd
460b Belmont Avenue W Unit# 309
Kitchener, Ontario
STUNNING 2-BEDROOM,2-BATHROOM APARTMENT WITH IN-SUITE LAUNDRY FACILITIES IN PRIME LOCATION! This smoke-free building offers spacious living with all the amenities you need. Enjoy a beautiful rooftop BBQ and patio, accessible to all tenants. The large social room with a kitchenette is perfect for gatherings, and a fully equipped gym is available for your convenience. Situated alongside the scenic Iron Horse Trail, you'll have easy access to leisure walks, runs, and biking. Belmont Village is just steps away, offering a variety of local shops, cafes, and restaurants. Downtown Kitchener is a 15-minute walk, and the property is minutes from both hospitals, universities, shopping centers, parks, bakeries, and more. With 24 hour management and maintenance on-site you'll experience seamless living in a well-maintained, secure environment. (some photos are mirrored) (id:37788)
Red And White Realty Inc.
87 Radcliffe Drive
Kitchener, Ontario
Spacious Raised Bungalow in Country Hills – With Updates Throughout! Set on a large lot in sought-after Country Hills, this 3 bedroom, 2 bath raised bungalow offers endless potential for investors, first-time buyers, or growing families. Recent updates include: windows, doors, driveway, flooring, garage door with remotes, lighting, water softener, deck awning, furnace, and A/C—giving you peace of mind and a solid start. From the interlocking front steps and welcoming porch, step into a bright living room with oversized windows overlooking Radcliffe Park across the street. Natural light flows seamlessly into the open-concept kitchen and dining area, with walkout to a back patio and an expansive yard with mature trees—perfect for outdoor entertaining, gardening, or kids at play. The main level features a bath and three generous bedrooms. Downstairs, a separate side entrance (next to the garage) creates the ideal setup for an in-law suite or mortgage helper. The lower level includes a spacious family room, second bath, laundry, and plenty of storage—plus room for a future bedroom or home office. All this in one of Kitchener’s most family-friendly neighbourhoods, close to schools, shopping, parks, and more. Don’t miss your chance to make this versatile property your own—homes in this location go fast! (id:37788)
RE/MAX Twin City Realty Inc.
3526 West Shore Road
Dysart Et Al (Havelock), Ontario
Charming 4 Season Lakeside Retreat on Kennisis Lake with a large detached 2 car garage & loft. With approximately 4600 sq ft of space & tasteful decor, this home boasts many high-end features, water views and hours of boating. The main floor presents a gorgeous, bright year-round Haliburton Room & walkout to the deck. An enormous open concept offers maple flooring, Living Room with propane fireplace, cathedral ceiling & walkout to a spacious waterfront deck. This open concept area includes a large dining area & kitchen showcasing granite counters, peninsula island, bar counter/wet bar & built-in double oven - perfect for entertaining or family gatherings. Continuing on this main level is the Primary bdrm with walk-in closet, 3 pc ensuite & walkout to the deck and a second bedroom with double closets & walkout. A large mudroom/laundry room & 4 pc bath complete this main level. The lower level includes a huge Family Room with propane fireplace, walkout & patio; 3rd bdrm with walk-in closet; 3 pc bath; office/den/storage room; workshop; utility room and under-stair storage. The spacious upper lakeside deck is perfect for dining alfresco or just relaxing with views & privacy. The detached heated/insulated 2 car garage with its own septic includes a charming 4 season bedroom loft with kitchenette & 3 pc bath (perfect for extra guests); central vac; and electric doors. A short walk brings you to the waterfront/sand beach to enjoy with family & friends or head out for hours of boating/watersports on this popular 2 lake chain with a marina that has become a destination for many lake residents for functions (tent rental available), store, food truck & pickleball courts. Enjoy leisurely walks on this quiet dead-end road. Popular Haliburton Forest is nearby. Improvements: newer h/w heater, propane furnace, heat pump & Generac generator. Security system wired only. Don't miss the opportunity to own a piece of paradise on one of Haliburton's most prestigious lakes. (id:37788)
Century 21 Granite Realty Group Inc.
136 St Jerome Crescent
Kitchener, Ontario
New Price here with plenty of curb appeal, nearby amenities, & ample parking, this maintained home has it all! Set on a quiet crescent in one of Kitchener's most family-friendly neighborhoods, this updated 4-bedroom, 2.5-bathroom detached home offers modern finishes, a functional layout, & plenty of room to grow. Located just minutes from Highway 401, Fairview Mall and several major shopping centres, this home offers unbeatable convenience for commuters to and from our City. Fairview Mall, Hyway Market Zehrs, many shopping plazas, this home offers unbeatable convenience. Enjoy access to stores, restaurants, parks, just 2 doors to the right, all in a safe family friendly community. Commuting to the GTA or stay local, this location balances urban access - Step in from the spacious front covered patio _ perfect for a morning coffee or evening cocktail _ into a bright foyer with updated freshly painted finish. The addition at the bright Dining room with walk out to the patio. Perfect for the indoor outdoor living. (id:37788)
RE/MAX Twin City Realty Inc.
Lot 4 Carlsmount Road
Bracebridge (Draper), Ontario
Welcome to Lot 4 of this newly registered 8 lot development just steps away from the Muskoka River and 15 minutes to Bracebridge. This 17.07ac RU zoned lot is situated on a year-round, municipally maintained, dead-end road. The topography of this lot would lend well to a bungalow or 2-story home and allows for the possibility to build a secondary dwelling with new provincial policy changes. Reach out to your trusted agent or the listing agent to learn more about zoning allowances and get building this year! **Sales Price Subject to HST** (id:37788)
RE/MAX Professionals North
274 Ottawa Street S Unit# F
Kitchener, Ontario
274 Ottawa Street , Kitchener. Ontario, N2G3T6 Contact us today to see this rental unit! 2 Bedrooms 1 Full Bath Fridge & Stove Recently Renovated Throughout Top Floor Carpet-Free Coin-Op Laundry On-Site 1 Car Parking Included Central To Shopping- Groceries- Public Transportation Minutes From Highway 7/8 Plus Hydro Available NOW!! *Non-Smoking Unit* *Tenant Insurance is Mandatory and Must be Provided on Move in Day* (id:37788)
Vancor Realty Inc.
136 Fairgreen Close
Cambridge, Ontario
TUCKED AWAY ON A QUIET CRESCENT WITH FULLY FENCED PRIVATE YARD IN ONE OF THE MOST DESIREABLE NEIGHBOURHOODS IN CAMBRIDGE IS THIS IMMACULATE, BEAUTIFULLY UPDATED AND MAINTAINED END UNIT 3 BEDROOM TOWNHOME WITH NUMEROUS UPDATES INCLUDING A/C, WINDOWS, PATIO DOOR & FRONT DOOR IN 2015, KITCHEN, BATHROOMS AND FLOORING IN 2020, WRAPAROUND CONCRETE FRONT PORCH IN 2022, FURNACE AND OWNED HOT WATER TANK IN 2024 AND GARAGE DOOR IN 2025, MAKING THIS COMFORTABLE FAMILY HOME BETTER THAN NEW! WALKING DISTANCE TO SCHOOLS, STEPS AWAY FROM PUBLIC TRANSIT, MINUTES AWAY FROM SHOPPING AND THE 401, MAKES THIS A WISE PURCHASE FOR HOME BUYER OR INVESTOR ALIKE! YOU OWE IT TO YOURSELF AND YOUR FAMILY TO COME AND VIEW THIS FANTASTIC HOME BEFORE IT GETS AWAY! CONTACT ME TODAY TO VIEW THIS GREAT, MOVE-IN CONDITION HOME NOW! (id:37788)
RE/MAX Real Estate Centre Inc.
212 Kirkwood Drive
Clearview (Stayner), Ontario
Welcome to 212 Kirkwood Dr, Stayner. Great curb appeal shows cases this well maintained family home located in desirable location/ neighbourhood of Town. Raised Bungalow features 3 bedrooms,1-4 pc bathroom, Kitchen, L-shape Living/Dining room. Full Basement offering large Family Room with gas Fireplace, 1-3 pc bathroom, Laundry room with lots of cabinets, Storage/Furnace room with lots of shelving, plus Workshop for the hobbiest. Enjoy your morning coffee while sitting on the patio area admiring your private 75' x 176' back yard . Detached Garage plus Workshop 14.6 x 34.6 (id:37788)
Royal LePage Locations North
62 Balsam Street Unit# B102
Waterloo, Ontario
Great opportunity to own a well-established beverage, snack, milk tea restaurant located directly across from Laurier University Library. The shop offers a full menu of drinks, snacks, and light meals, with a proven daily sales average of around $1,500 when fully operating. Currently focused on bubble tea and snacks, the business attracts a strong dine-in crowd (approx. 70% of sales) along with steady take-out orders. Situated on the ground floor of a busy apartment building, next to a high school and bus stop, the location enjoys constant foot traffic. Popular among students for both meals and study time, the restaurant has built a solid reputation with consistent hours and reliable quality. (id:37788)
Solid State Realty Inc.
25754 35 Highway
Lake Of Bays (Franklin), Ontario
Prime Muskoka Commercial Opportunity - Multi Units in this 4500 sq.ft. constructed commercial building. Located in a well-established tourist area with excellent highway visibility. Bring your ideas! C-1 zoning allows for a comprehensive list of uses such as retail stores, offices, restaurants, storage units, health care, winery/brewery, craftsman establishment plus many more uses. The current layout has 3 retail/ office/ spa/ gallery units and a large separate unit for various uses; kitchen, catering, restaurant, woodworking, wine making etc The building has the potential to accommodate 6 rental units besides the current configuration. Level, 3.6 acres allow for potential further expansion on the property including a residential dwelling. Dwight has many new housing projects being constructed and these new homes will bring a large year-round population to complement the large area cottage and tourist populations. The charming village of Dwight has many convenient amenities including local bakeries, restaurants, unique shops, LCBO, grocery market with pharmacy, gas station, marinas, building/hardware store plus nearby trails, OFSC snowmobile & ATV trails. Other community amenities include a public school, library, community centre, township office, churches and a seniors recreation hall. Lake of Bays is cherished for its wonderful beach, fantastic boating, watersports plus trout fishing! In the township of Lake of Bays, there are 100 lakes and close to large tracts of crown land for adventure and exploring. A location you can't beat and within a 15-minute drive to the Town of Huntsville, Limberlost Forest Reserve Trails and the West gate of Algonquin Park. The current owners are retiring their business and there is a delightful restaurant operating in one of the units. (id:37788)
RE/MAX All-Stars Realty Inc
173 Brooker Boulevard
Blue Mountains, Ontario
Welcome to this beautifully maintained 3-bedroom, 2.5-bath chalet located on a quiet street in one of Blue Mountains most sought-after neighbourhoods. Offering a perfect blend of rustic charm and modern convenience, this turn-key home is within walking distance to the ski lifts, Blue Mountain Village, Monterra golf course, nearby Craigleith Ski Club, and a quick bike ride or drive to beautiful Northwinds Beach on the shores of Georgian Bay! Step inside and fall in love with the soaring wood beam ceilings, wood plank floors, and Spanish tile accents that give this home its warm, mountain-lodge feel. The spacious family room with wood stove is ideal for cozy evenings, while the open-concept kitchen and dining area seamlessly connects to a covered patio featuring a wood-burning pizza oven, perfect for entertaining after a day on the slopes. The main floor also features an incredible ski tuning/boot room to store and work on all your recreational gear. Upstairs, the oversized primary suite includes a 3-piece ensuite, and two additional bedrooms share a well-appointed 4-piece bath with skylight. Also second floor hallway closet features convenient washer and dryer for easy access. There's even a separate loft hangout space above the games room ideal for teens or guests. Outside, enjoy your private backyard oasis with views of the ski hills and Niagara Escarpment, a hot tub, outdoor cedar barrel sauna with Harvia electric heater, wood fired pizza oven, fire pit, playground equipment for the kids and a large storage shed set-up as an outdoor bar making this an unbeatable spot for après-ski relaxation or summer BBQs. The garage has been smartly converted into a ski/boot room and games area, complete with a boot drying station and extra fridge. Call now and to schedule your private viewing! (id:37788)
RE/MAX Four Seasons Realty Limited
16 - 72 York Road
Guelph (St. Patrick's Ward), Ontario
Welcome to 72 York Rd, Unit 16, an exceptional end-unit townhome just steps from the heart of Downtown Guelph. Spanning over 2,175 sq ft, this rare 4-bedroom, 3-bathroom residence offers the perfect blend of timeless elegance and modern sophistication. Upon entry, rich dark oak hardwood floors lead you through a refined open-concept main level, where the chef-inspired kitchen, stylish dining space, and spacious living room, with gas fireplace, connect seamlessly to a private deck and patio. Surrounded by mature trees, this tranquil outdoor setting creates an enchanting backdrop for entertaining or unwinding. A full washroom and sun-drenched bonus family room add to the main levels comfort and versatility. Upstairs, the generously sized primary suite boasts a spacious walk-in closet and a spa-like ensuite, designed for pure indulgence. Two additional large bedrooms, one featuring its own walk-in closet, and a second full washroom with a luxurious soaker tub offer both space and an escape at the end of the day. A thoughtfully designed full laundry room rounds out the upper level, offering exceptional convenience. On the ground floor, a versatile fourth bedroom, ideal as a guest suite, home office, or private bonus space, features its own exterior entrance, large windows and built in storage. This level also provides generous storage and direct garage access. The oversized tandem double car garage provides ample room for two vehicles, with plenty of space left over for seasonal gear, tools, and life's extras. With low condo fees and a prime location across from York Road Park, this move-in-ready gem puts trails, shops, and dining just steps from your door. This energy-efficient home is proudly ENERGY STAR certified, offering enhanced comfort, lower utility costs, and a reduced environmental footprint smart living wrapped in luxurious design. Lifestyle meets location. Don't miss your chance to call this one home. (id:37788)
RE/MAX Real Estate Centre Inc
18 Mill Street
Angus, Ontario
For more info on this property, please click the Brochure button. Beautiful three-bedroom, three-bath property sitting on a quiet dead end street. Enjoy relaxing in the hammock on the large covered front deck (57 x 8) or chose the rear deck (25 x 10), which overlooks a small stream running through mature trees in a park-like setting. This home was completely renovated in 2008 including all new wiring, plumbing, mechanical, windows, roof, siding, landscaping, well, septic tank, and more. Many of the original features of the original home were preserved, including a centrally located chimney and much of the mill work, which contributes to the unique character of this home. Custom features include sound-proofing insulation in all bathroom and bedroom walls and in-floor heating in the master bath. The large detached garage (24 x 36) is fully insulated and includes three oversized bays and an upper level perfect for a woodworking or additional storage. The back barn (23x11), which is also insulated and heated is perfect for a home gym or guest bunkie, and it has great potential for a legal ADU. If you are looking for peaceful country living in town, this is the property for you. (id:37788)
Easy List Realty Ltd.
120 Oxford Street
Woodstock, Ontario
Welcome to this naturally lit and thoughtfully upgraded 1.5-storey home, offering 3 spacious bedrooms and 1.5 bathrooms—ideal for families, first-time buyers, or anyone seeking comfort, space, and style. Step inside to a carpet-free interior featuring all-new flooring on the main level, soaring ceilings, fresh paint, updated main floor drywall, and modern lighting that fills the home with warmth and brightness. The fully renovated kitchen is both functional and stylish, perfect for daily living or hosting guests. Enjoy peace of mind with numerous updates that have been completed over the past 5 years, including brand-new windows, a newly installed kitchen, renovated 2nd floor bathroom, main floor bathroom, updated electrical, and plumbing throughout. Outside, the fully fenced backyard provides a private oasis with plenty of room to relax, garden, or entertain—plus potential to add a garage, shop, or outbuilding. With five dedicated parking spaces, there’s room for vehicles, guests, or even recreational toys. Located in a welcoming, well-established neighbourhood, this move-in-ready gem is full of potential. Don’t miss your chance to call this upgraded beauty home. (id:37788)
RE/MAX Real Estate Centre Inc.
55 Bugdale Drive
Cambridge, Ontario
DETACHED MAIN LEVEL FOR RENT – AVAILABLE OCTOBER 1ST. This carpet-free home offers a bright and functional layout in a sought-after, family-friendly neighbourhood. The stylish kitchen features granite countertops, an extended pantry, an island with a double sink and dishwasher, and stainless steel appliances. A combined dining and living room off the front foyer provides a welcoming space for entertaining, while the separate family room and dinette open onto a fully fenced backyard with a patio – perfect for summer BBQs. A hardwood staircase leads to the upper level, where you’ll find 3 spacious bedrooms, including a primary suite with a double vanity, soaker tub, and glass shower. A 4-pc family bathroom and a versatile den complete the upper floor. Conveniently located close to schools, parks, amenities, and just minutes from Highway 401. The upper level pays 70% of utilities. Tenant(s) are responsible for heat, hydro, gas, water, and tenant insurance. Requirements include good credit and a complete rental application. (id:37788)
RE/MAX Twin City Faisal Susiwala Realty
9 Campbell Crescent
South Bruce Peninsula, Ontario
Imagine finishing your work week, hopping in the car, and arriving at your own Bruce Peninsula getaway in time for a Friday evening stroll along Saubles world-famous beach. This 95 x 156 treed lot on Campbell Crescent is the perfect blank canvaspeaceful, private, and just 1 km from the shoreline.Build the cottage or year-round home youve been dreaming about in a quiet, established neighbourhood surrounded by quality homes. Bike or walk to the beach for swimming, paddleboarding, or simply watching the sun melt into the horizon. Spend your mornings exploring local trails, your afternoons in the surf, and your evenings at nearby restaurants and cafés.Zoned R2 Residential, the property is ideal for your custom build, whether you want a cozy retreat or a spacious gathering place for family and friends. A well and septic system will be required.Opportunities like this are raresecure your slice of Sauble Beach now and start making memories that will last a lifetime. (id:37788)
RE/MAX Grey Bruce Realty Inc.
101 Clayton Street
Mitchell, Ontario
Beautiful curb appeal for an equally beautiful Mitchell countryside setting. The Graydon semi detached model combines successful design layout elements to achieve a configuration to fit the corner lot. Modern farmhouse taken even further to enhance the entrances of the units and maintain privacy. Large windows and 9 ceilings combine perfectly to provide a bright open space. A beautiful two-tone quality-built kitchen with center island, walk in pantry, quartz countertops, and soft close mechanism sits adjacent to the dining room from where you can conveniently access the covered backyard patio accessible through the sliding doors. The family room also shares the open concept of the dining room and kitchen making for the perfect entertaining area. The second floor features 3 bedrooms and central media room, laundry, and 2 full bathrooms. The main bathroom is a 4 piece, and the primary suite has a walk in closet with a four piece ensuite featuring an oversized 7 x 4 shower. The idea of a separate basement living space has already been built on with large basement windows and a side door entry to the landing leading down for ease of future conversion. Surrounding the North Thames river, with a historic downtown, rich in heritage, architecture and amenities, and an 18 hole golf course. Its no wonder so many families have chosen to live in Mitchell; make it your home! Multiple lots available. (Pricing reflects the base model, photos are of a previous with multiple upgrades) Contact us for more details. (id:37788)
RE/MAX Twin City Realty Inc.
250 Margaret Street
Meaford, Ontario
ANNUAL LEASE - Welcome to 250 Margaret Street in beautiful Meaford! A spacious 3+2 bedroom, 2 full bathroom home perfect for families! Spacious main floor living. The lower level features a generous sized rec-room and laundry. The large, fully fenced backyard provides a private and secure space for kids, pets, or entertaining outdoors. Located just a short walk from the community pool, skatepark, tennis courts, and the scenic Georgian Trail, this home offers the best of Meaford's small-town lifestyle with easy access to outdoor recreation. (id:37788)
Royal LePage Locations North
816 Village Green Boulevard
Mississauga (Lakeview), Ontario
Welcome to 816 Village Green Boulevard, a charming 3-bedroom, 2-bathroom townhouse nestled in Mississauga's desirable Lakeview neighbourhood. With low monthly fees, this two-storey home offers a comfortable and convenient lifestyle, perfect for families or professionals. The main level features a bright and spacious living room with doors to the quiet backyard, and a kitchen with new granite counter tops and backsplash. Upstairs, the primary bedroom includes a large closet and connects to the 4-piece bathroom, while the two other bedrooms provide ample space for family or guests. Downstairs, you'll find a fully finished basement with lots of extra space for a rec room, home office, or whatever fits your needs, as well as a rough in for a third bathroom. A prime location with quick access to the QEW, Lake Ontario and countless amenities, parks and restaurants, as well as schools such as Cawthra Park, and St. Paul's. With upgrades such as a new furnace and a/c, new flooring and baseboards in the basement and hardwood upstairs, this is a home you do not want to miss. (id:37788)
Royal LePage Royal City Realty
530 Watt Street
Centre Wellington (Fergus), Ontario
Welcome to 530 Watt Street! This updated 3-bed, 2-bath raised bungalow on a quiet, mature Fergus street features a bright, open-concept main level with kitchen, family room, 5pc bathroom, and three generous size bedrooms. The finished lower level offers walk-out access to a heated double garage. Recent updates include washer/dryer (2020), patio door & flooring/trim (2021), deck & driveway (2022), appliances & basement bathroom (2023). The fully fenced backyard is your private retreat with a timber frame addition (2024), deck, and gardens perfect for relaxing or entertaining. A beautifully maintained home offering comfort, style, and a prime location in Fergus. (id:37788)
Exp Realty
1073 Grass Lake Road
Dysart Et Al (Dysart), Ontario
Executive 3+1 bedroom 4 Bathroom Lake house with western exposure for sunsets all year long. Nestled on thescenic 30 mile Kashagawigamog five-lake chain on a flat double lot with 176 feet of sandy lake frontage, and walking distance to town, the hospital, medical center and all local amenities! Upon entering, you will be wowed by the original antique wood door that welcomes you, as you gaze out the wall of windows overlooking the lake. The residence boasts two inviting sitting areas and a beautiful wood-burning fireplace. The kitchen is a culinary haven featuring high-end Thermador built-in appliances, ample counter space & two sinks for enhanced functionality. The primary bedroom suite overlooking the lake, with a private deck serves as a serene retreat with spacious 5-piece ensuite that includes a soaker tub and glassed-in shower with oversized double vanity. A second well-appointed bedroom and a luxurious ensuite is also situated on the main floor. Two additional bedrooms one with an ensuite, provide privacy and convenience for family and guests. Outside, the expansive lot offers endless opportunities for outdoor activities and relaxation with the flexibility to customize the space to your liking. The added bonus of two separate lots allows you to build a completely separate dwelling making it an ideal family compound. This home seamlessly blends modern living with cottage charm, making it ideal year-round residence or vacation getaway. Seize the opportunity to own this extraordinary property, offering luxury, charm, privacy, and access to nature's beauty all in one. (id:37788)
RE/MAX Professionals North
1277 Causeway Drive
Algonquin Highlands (Mcclintock), Ontario
Welcome to your private lakeside retreat on beautiful Otter Lake, boasting 225 feet of frontage and a tranquil setting with exceptional privacy between neighbours with a block of CROWN LAND beside and behind it. The mixed shoreline offers the best of both worlds with deep water off the dock for swimming and boating, plus a sandy beach area that's ideal for wading in. This charming 3-bedroom, 1-bathroom cottage features a spacious open-concept kitchen, dining and living area with a walkout to a large deck, perfect for entertaining and soaking in the stunning lake views. Just offshore, a crown-owned island invites exploration and adds to the picturesque scenery. Located only 10 minutes from the quaint town of Dorset for shopping, dining and other amenities. 15 minutes from Dwight and close to the entrance of Algonquin Park. This property combines serene seclusion with easy access to trails on crown land, fishing, 4-season adventure and so much more! (id:37788)
Forest Hill Real Estate Inc.





