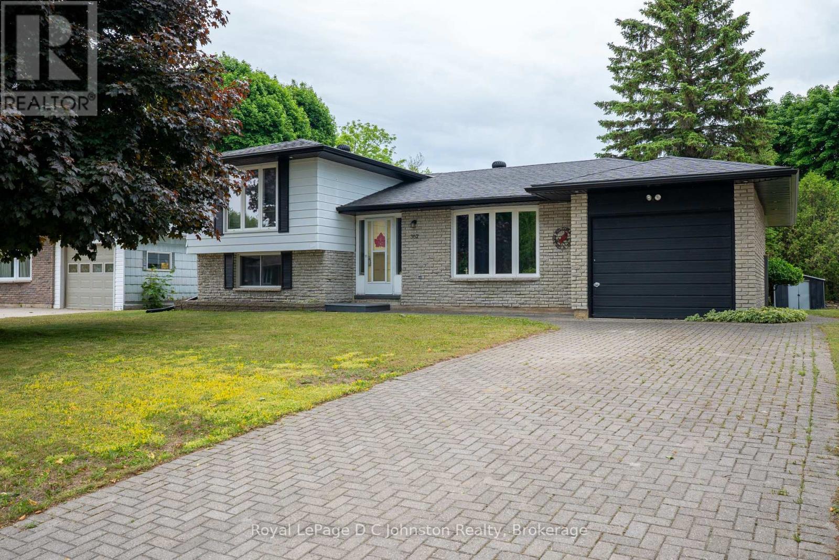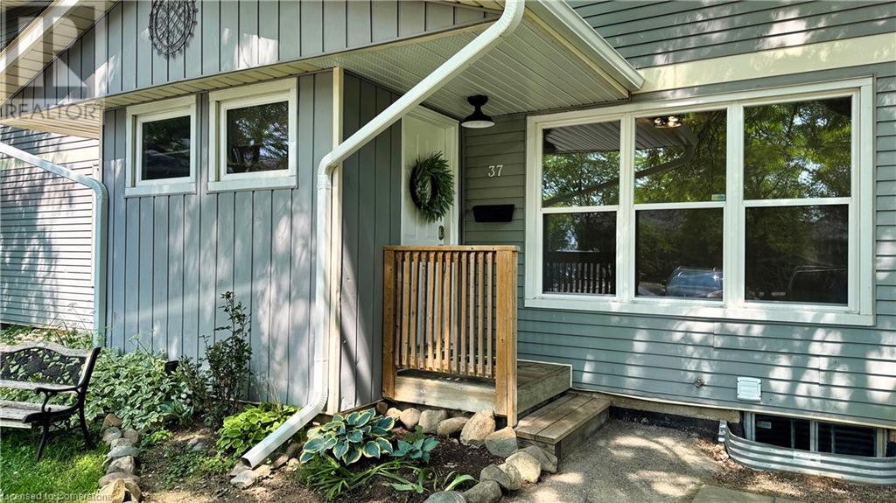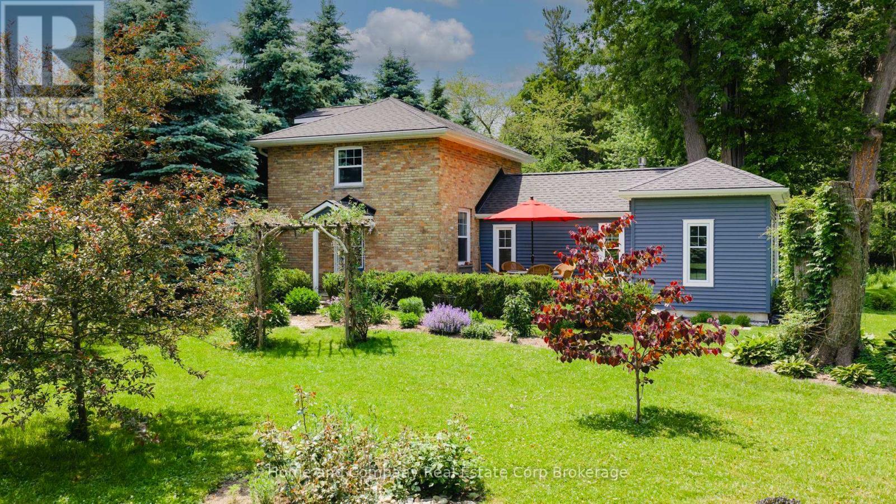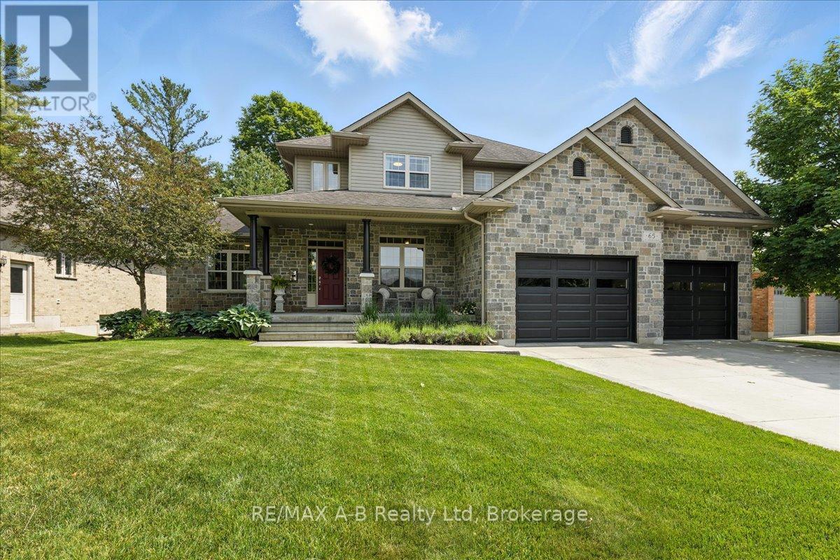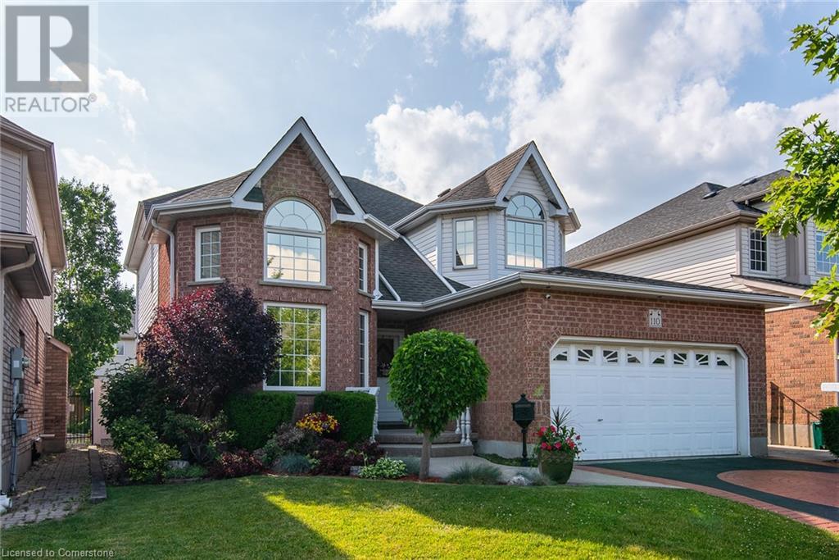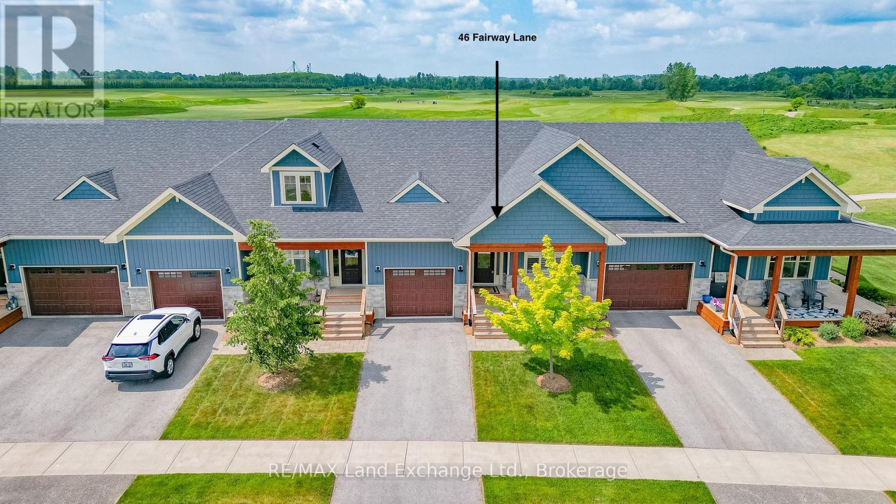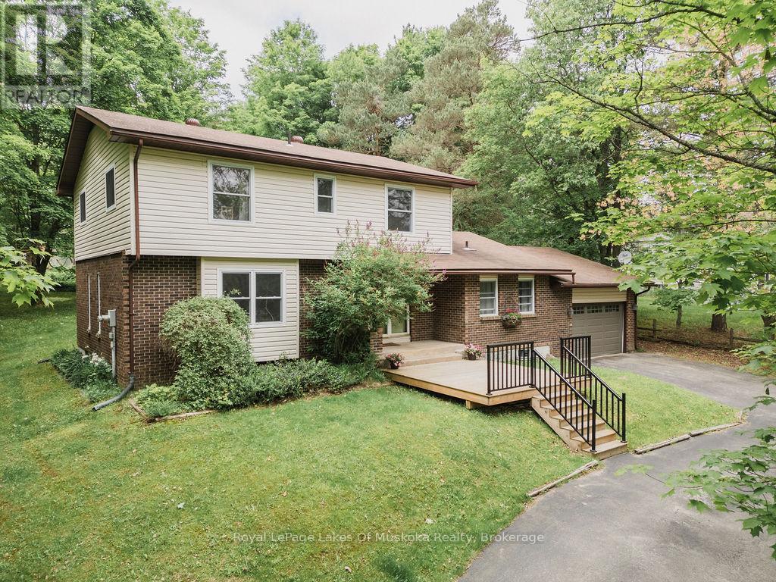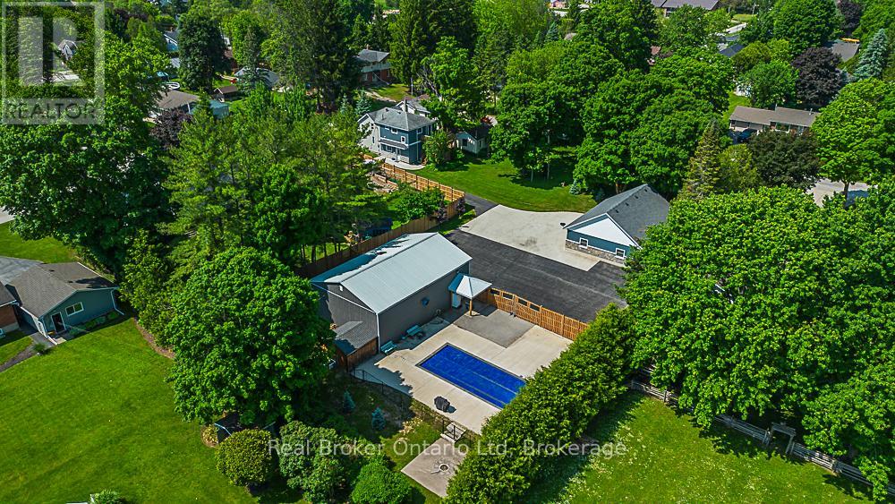362 Crawford Street
Saugeen Shores, Ontario
Welcome to your family's next chapter in this spacious 4-level home, ideally situated just a 4-minute walk from the beach and minutes from Nodwell Park and playground a perfect setting for young, growing families. Located in the sought-after Northport Elementary School area, this well-maintained home offers a generous 2,000 square feet of living space, featuring 4 bedrooms, 3 bathrooms, and a massive lower-level rec room ideal for playtime, movie nights, or a teen hangout zone. The open-concept main floor is designed for family living and entertaining, and the bright 4 Seasons sunroom addition creates a cozy spot for year-round enjoyment. Step outside to a large south-facing deck that overlooks a fully fenced 66' x 130' yard offering plenty of space for kids to run, summer BBQs, and even the potential to add a swimming pool. Practical updates include roof shingles (2018), soffit and fascia with integrated lighting (2019), a new gas hot water tank (2023), plus the comfort and efficiency of gas forced air heating and central air conditioning. The attached single-car garage adds convenience, while the quiet, family-friendly location delivers a lifestyle of outdoor fun and beachside memories. Immediate occupancy means you can move in just in time to enjoy the summer season. Don't miss this rare opportunity to plant roots in one of Port Elgin's most family-friendly neighbourhoods! (id:37788)
Royal LePage D C Johnston Realty
37 St. Charles Place
Clinton, Ontario
Open House, Sunday, August 10 2-4 pm Beautiful 3 bedroom, 1 bath, updated condo ready for you to move right in! Fresh and tasteful paint, lovely new floors, modern light fixtures, and a gorgeous new kitchen await you! Step into the spacious living room with a large, newer window that allows an abundance of natural light! Next door there is even a dining room, with a stunning view overlooking a large grassy area for playing outdoors or simply relaxing. The stylish and bright kitchen features a new countertop, faucet, cabinets, and includes the stainless steel fridge, stove, and new range hood. The back entrance from the kitchen extends to a cute deck, small grass area, and room to reconnect with nature. Upstairs, you will find a generously sized primary bedroom, a refreshed bathroom, as well as two other newly painted bedrooms. The basement contains the laundry room and plenty of storage space. Washer and dryer are included as well. Want to leave the busy and noisy city behind? Situated on a private, treed, and peaceful setting - this is your chance to do so! Yet this amazing home is only 15 minutes to the sparkling shores of Lake Huron, and under 25 minutes to the lake-side town of Goderich - where all amenities such as shopping, hospital, dining, museums, local transit, and recreational activities are available. Approximately a 40 minute drive to Stratford Festival! With such excellent value, low condo fees (which include water charges, building maintenance, grass and snow removal) and low property taxes, this home is ideal for a family, executives working from home, or investors (vacant). There is one dedicated parking spot, as well as a very large and empty visitor parking lot behind the unit. Book your viewing appointment today - this condo is a rare opportunity to call this place home - the perfect spot to start making lasting memories! (id:37788)
Royal LePage Wolle Realty
77419a Bluewater Highway
Bluewater (Bayfield), Ontario
'One of a Kind' just moments from Bayfield. Imagine, a contemporary home addition (with Swedish sensibilities), combined with a classic, renovated Century Ontario yellow brick farm house, the results have created a very clean-lined look! This beautiful 1,182 sq. ft., two-bedroom home is perfectly located, and is tucked into a peaceful setting, only steps to Lake Huron, with its fabled sunsets, and just across from the Bluewater Golf Course, and only a minutes drive to the Bayfield Marina, or the heart of the Historical Main Street. This home was mindfully renovated, to include beautiful pine floors throughout, with a second floor, spacious and private primary bedroom/relaxation room, with a 3pc ensuite. Further updates by the present owner, include: Newly renovated kitchen, with walk-out to deck, main floor bedroom (or ideal optional Den/Office), with an adjacent new bathroom, with walk-in glassed shower, which is combined with laundry. Newer roof, vinyl siding, soffit fascia and eaves, were installed in 2019. The exterior grounds are absolutely lovely, combing both a manicured and naturalized setting, which is easily enjoyed from the charming, west-facing covered porch. Whether you are looking for a primary residence in Bayfield, or a secondary getaway property to enjoy as a cottage, or an investment property, this home offers great versatility. This home, and the size of lot is conducive to building a garage or potential bunky. The house itself, lends itself to further expansion. (id:37788)
Home And Company Real Estate Corp Brokerage
496 Franklin Street N
Kitchener, Ontario
Welcome to 496 Franklin Street North—a charming, solid-brick family home tucked under a canopy of mature trees in a well-established Kitchener neighbourhood. This bright and welcoming space is perfect for first-time buyers or savvy investors alike. Step inside to a sun-drenched living room where natural light pours through large windows, creating a cozy and inviting space to gather with loved ones. The main floor offers three comfortable bedrooms, a functional layout, and timeless character throughout. The finished basement—with its own kitchen and separate side entrance—opens up exciting possibilities for an in-law suite, rental income, or multi-generational living. Outside, the fully fenced backyard is ideal for children, pets, or summer BBQs, with shade from mature trees and space to play or unwind. Centrally located, you're just minutes from schools, shopping, restaurants, transit, and highway access. This is more than just a house—it’s a place to plant roots, grow memories, and create your next chapter. Come see it for yourself! (id:37788)
RE/MAX Twin City Realty Inc. Brokerage-2
198 Lavalley Way
Georgian Bay (Baxter), Ontario
GEORGIAN BAY Year-Round Muskoka Cottage in a Deep-Water Area with 4 Seasons Road Access. North-west Exposure, Sun all day for The Summer + 1.0 acre Lot. Offering Long Views and 100' of Rock & Pine Shoreline including your own Beach. This Cottage has Deep Water Diving off The Dock and Easy Access Walkin too, very hard to find deep water and beach too. ***THE DETAILS***3 Bedrooms 1& 1/2 Baths The Main Level Showcases an Open Concept Great Room with The Kitchen and Dining combined in Between The Amazing Glass Doors across The Front of The Cottage Sets The Stage for The Room. Your Own Sitting area & Wood-Burning Fireplace PLUS a Walk-out Onto Your Personal Deck w/Wonderful Water Views. 2 car garage 24 x 20 is a bonus for storage. You can Live and Work here, with High-Speed Internet. ***MORE INFO*** It is Located less than 10 mins by Car to Honey Harbour 3 min by Boat! 30 min to Coldwater or Midland for Shopping and Groceries and Golf Clubs. OSFC Snowmobile Trails are Close By. Just 1.5 Hrs From GTA. With Access to The Most Desirable Boating in The World. You are very close, by Boat to Beausoleil Island National Historic Site of Canada is the largest island in Georgian Bay Islands National Park of Canada. OR To Go by Boat to Giants Tomb Island is popular for day trips with boaters as there are excellent sandy beaches and safe swimming. The south tip of the island or the beach on the east side are easy to access by kayak or canoe on a calm day. OR To Go by Boat to Beckwith Island is part of the Georgian Bay Islands National Park, a protected area consisting of over 60 islands. This Pristine Archipelago is Renowned for its Scenic Beauty and Beaches, Crystal-Clear Waters, and Diverse Wildlife. Beckwith Island offers a tranquil and unspoiled natural environment, making it a haven for nature lovers and Boating Enthusiasts. (id:37788)
Royal LePage In Touch Realty
65 Sir Adam Beck Road
Stratford, Ontario
Welcome to this exceptional 5-bedroom, 3.5-bath detached home nestled on Stratfords most exclusive street, backing onto the protected tranquil "Old Grove." Boasting 2,578 square feet of elegant living space, this property combines comfort, luxury, and modern convenience.Step inside to find beautiful hardwood flooring, soaring high ceilings, and a cozy fireplace that create a warm, inviting atmosphere. The main floor offers a spacious primary bedroom with a walk-in closet and a luxurious ensuite, providing the perfect retreat. Granite counters and stainless appliances make the gourmet kitchen both functional and stylish, while the large dining area is ideal for gatherings.Enjoy magnificent views from every angle and seamless indoor-outdoor living with a walking path from your backyard that takes you downtown. The fully finished basement features heated floors and a roomy family room, perfect for relaxation or entertainment.Sustainability meets savings with solar panels that generate a yearly income, and convenience is enhanced with an irrigation system for the professionally landscaped grounds. The 3-car garage easily accommodates full-size vehicles. Enjoy the open feel of the unfenced yard, blending seamlessly into the picturesque surroundings. Dont miss your chance to own this stunning home in a truly unbeatable location. Schedule your private showing today! (id:37788)
RE/MAX A-B Realty Ltd
769 Brock Street
Listowel, Ontario
Welcome to 769 Brock Street, a charming detached 2-storey home ideally located near restaurants, grocery stores, and trails. This well-maintained property is perfect for first-time buyers or small families looking to settle into a friendly, convenient neighborhood. Step inside to find a bright and welcoming interior featuring new flooring, fresh paint throughout, and modern light fixtures. The kitchen offers plenty of cupboard space, making it as functional as it is inviting. The dining area and living room are overlooking the fully fenced backyard. Upstairs, there is a 4-piece bathroom and three spacious bedrooms including a primary bedroom with a walk-in closet. The basement is partially finished with an rec room or can be used as an additional bedroom. Enjoy the privacy of a fully fenced backyard, ideal for children or pets, and take advantage of the 1-car garage for extra storage or double parking on the concrete driveway. Major updates have already been taken care of, including a newer roof, furnace, and windows—giving you peace of mind for years to come. Move-in ready and full of potential, this home combines comfort, value, and location. (id:37788)
Keller Williams Innovation Realty
110 Deer Ridge Drive
Kitchener, Ontario
Welcome to 110 Deer Ridge, a beautifully maintained home in the prestigious Deer Ridge community that radiates warmth, charm, and pride of ownership from the moment you arrive. Curb appeal abounds with immaculate landscaping, a spacious double car garage, and an elegant driveway sets the tone for what lies within. Step inside to a welcoming formal foyer that opens into an impressive living room with soaring cathedral ceilings, rich hardwood flooring, and an abundance of natural light. This grand space seamlessly flows into a formal dining room—ideal for hosting family dinners and special occasions. The heart of the home is the updated eat-in kitchen, featuring quartz countertops and direct access to the backyard. The adjoining family room offers a cozy retreat with more hardwood floors, pot lights, and a gas fireplace—perfect for relaxed evenings. The main floor also includes a laundry room, powder room, and convenient access to the garage. Upstairs, you'll find stunning Brazilian hardwood floors throughout, leading to three spacious bedrooms. The primary suite offers a peaceful escape with a walk-in closet and private 3-piece ensuite. A versatile open loft area overlooks the living room offering the perfect space for a home office, reading room, or countless other possibilities. The fully finished basement expands your living space with a large rec room divided into two distinct areas—one with laminate flooring and the other with brand new carpet. This level also includes a 3-piece bathroom, cold room, and a generously sized utility/storage room. Enjoy your summer days in the beautifully landscaped backyard, complete with a concrete patio, pergola, sleek rod iron fencing, and a garden shed. There's plenty of room to entertain, relax, and enjoy the outdoors. Located just moments from all essential amenities and offering quick access to Highway 401, this exceptional home is a fantastic choice for commuters and families alike. Don’t miss your chance to own this gem! (id:37788)
RE/MAX Solid Gold Realty (Ii) Ltd.
46 Fairway Lane
Saugeen Shores, Ontario
Skip the build! This 5-year-old townhouse condo is ready for immediate occupancy with upgrades throughout, and situated on a premium lot backing onto the Westlinks Golf Course. This spacious unit has over 1200 square feet of living space on the main floor. If additional space is needed, the full basement is an ideal layout for a future family room and a bedroom with egress windows and high ceilings. The main level features an open-concept design with a tray ceiling and ample natural light. Gorgeous kitchen with customized cabinets and ample counter space. The living room has a patio door leading to the back deck and an unobstructed view of the golf course. The main floor primary bedroom has an ensuite and a walk-in closet. You will also find a dining area, second bedroom, 4-piece bathroom, laundry room, and spacious foyer on the main level. Features a covered front porch, a full basement and a generous-sized garage with inside entry. Some work has started in the basement (framing, electrical, a toilet and an electric fireplace). Additional upgrades include customized kitchen cabinets, tile floors in the foyer and bathrooms, a natural gas connection for BBQ, an exterior deck, an owned on-demand water heater, custom window coverings, central air and a garage door opener. The monthly condo fee is $305.00, plus $155.00 for the sports membership, which includes a golf membership for two at The Westlinks Golf Course, access to a fitness room and a tennis/pickleball court. Located in a quiet Port Elgin neighbourhood offers peaceful living with all the amenities of town just minutes away. Fairway Lane is a municipal road with year-round services, including garbage and recycling pickup. Check out the 3D Tour and make an appointment for an in-person visit. Some pictures have been virtually staged. (id:37788)
RE/MAX Land Exchange Ltd.
261 Highway 559
Carling, Ontario
This exceptional 100-acre vacant land parcel offers a unique opportunity for a variety of residential and recreational development possibilities.Located with access off Highway 559, the property is divided into two separate parcels approximately 70 acres and 30 acres by the highway,each offering distinct features and access points. The 70-acre parcel has convenient access directly from Highway 559 and includes a seasonalcabin positioned halfway into the property, making it an ideal spot for a private retreat or future development. The 30-acre parcel benefts fromaccess both via Highway 559 and Hares Road, providing fexibility for various uses. Zoned Rural, the property supports a wide range of potentialuses, including residential development, institutional camps, farming, animal hospitals, stables, schools, churches, hunt camps, bed andbreakfasts, and more. The varied terrain offers multiple building sites, ideal for custom home, hobby farms, or other recreational ventures. Theproperty is just 10 minutes from Killbear Provincial Park and Dillon Cove Marina, offering ample opportunities for outdoor activities like boating,fshing, and hiking. Nearby Killbear Marina is a convenient access point to Georgian Bay. The location also provides excellent proximity toHighway 400, making it an easily accessible escape from the city, with year-round road access. This rarely available 100-acre property is perfectfor those seeking a large, versatile land parcel with strong development potential in a desirable and tranquil location. Only two hours from theGTA. (id:37788)
Engel & Volkers Parry Sound
12 Murray Street
Sundridge, Ontario
Welcome home to this wonderfully appointed four bedroom, four bathroom home in the heart of the resort community of Sundridge. This home features custom hardwood flooring on the main level with a bright, open concept layout. Recently upgraded kitchen features in floor heat, a breakfast island/nook, and walk out to a huge tiered deck and equally impressive and private rear yard with tons of room for kids and entertaining. There's ample room in the dining room and formal living room for everyone during the visits and the extra family/rec. room on the main floor exudes a comforting warmth with its wood cathedral ceiling and natural gas fireplace. Main floor guest bath is a great feature as is the laundry room that leads to the large, attached garage with an extra entrance at the rear of the garage to the lower level utility room of the home - an attention to detail not seen in most homes. Walk upstairs to the primary bedroom with full ensuite and walk-in closet. Second floor also features an additional three bedrooms and another full bath - more than enough room. Lower level hosts a room which could be used as a theatre room or games room and two more additional rooms/bedrooms as well as a three piece bathroom and utility room for all your tools and any extra storage you may need. Well set back from the road, there are mature trees for privacy and a circular, paved driveway for easy entry/exit and to add extra vehicle space. (id:37788)
Royal LePage Lakes Of Muskoka Realty
144 Loucks Lane
Chatsworth, Ontario
In the heart of the village of Chatsworth sits a rare gem thats equal parts stylish home, business-ready setup, and hobbyist paradise. The main home has seen a slew of recent upgrades, from spray foam insulation and a newer furnace to a sleek kitchen and a separated primary suite for added privacy. Step outside and the magic continues: a sprawling 1,400 sq ft shop with 13' door clearance, natural gas heat, and endless potential for work or play. Whether you're envisioning an in-law suite, creative studio, or the ultimate workspace, the options are wide open. And just when you thought it couldn't get better an in-ground heated pool, custom fire pit, and extensive paving/concrete work make this property low-maintenance and high-enjoyment. A unique opportunity for those who want a little bit of everything... and then some. (id:37788)
Real Broker Ontario Ltd

