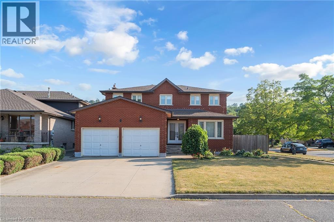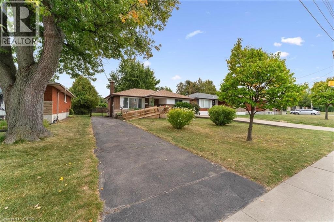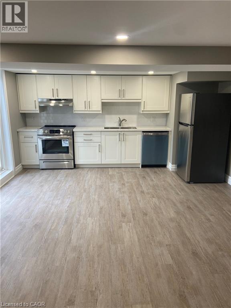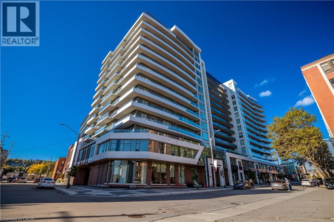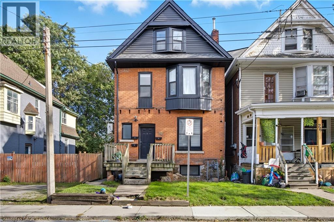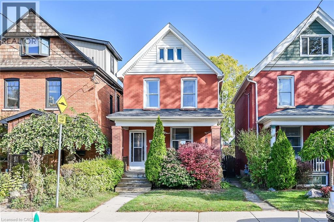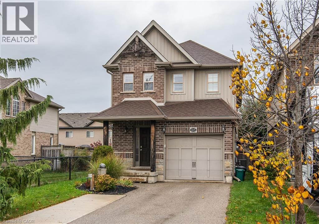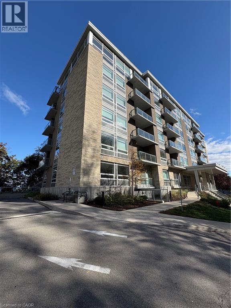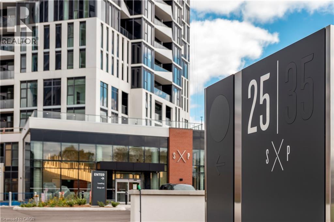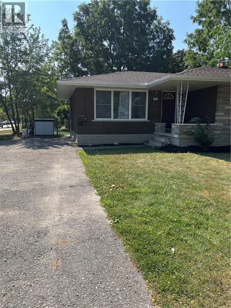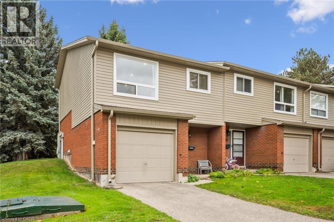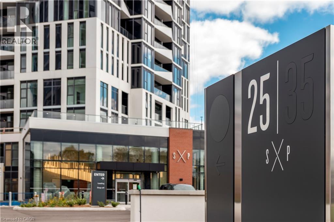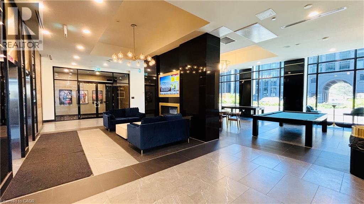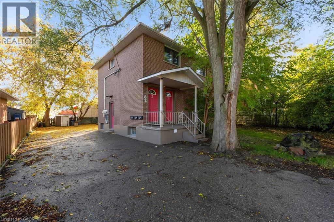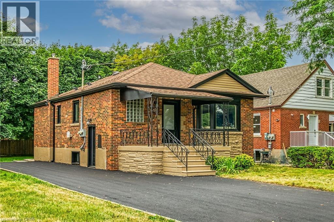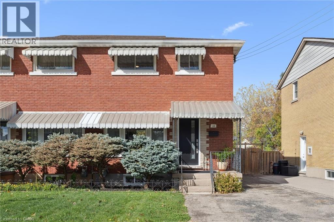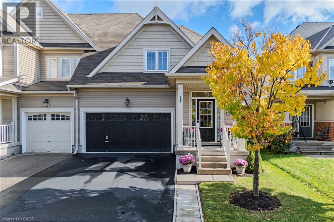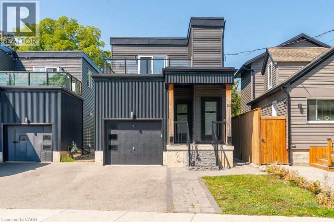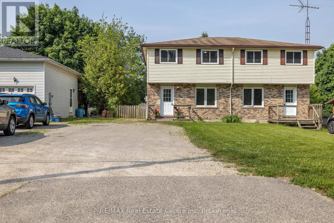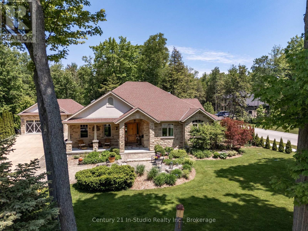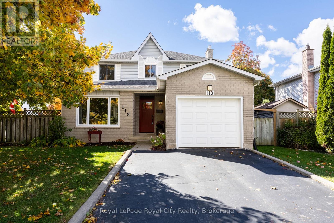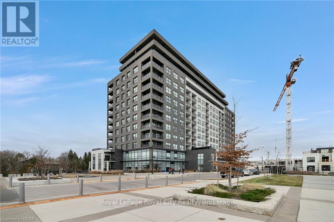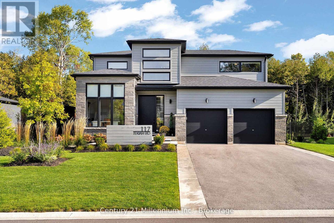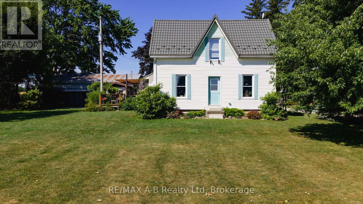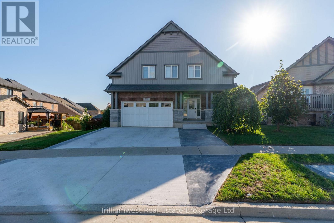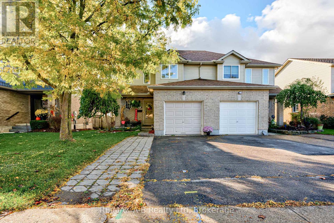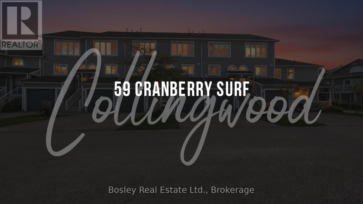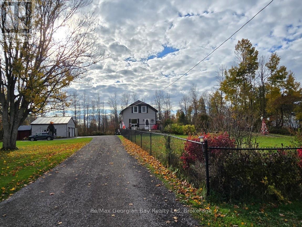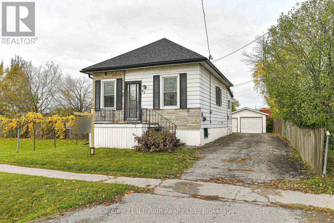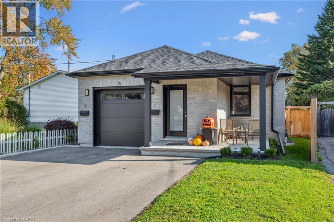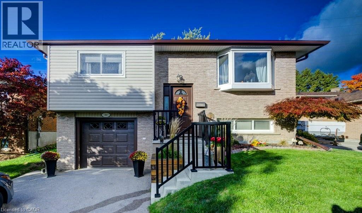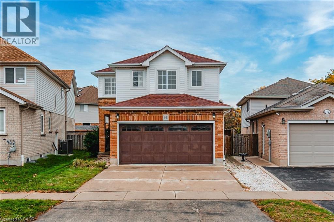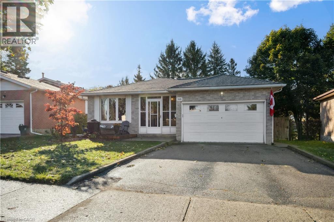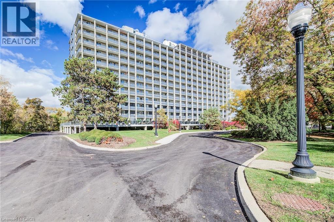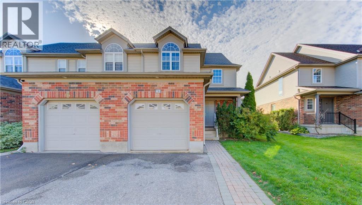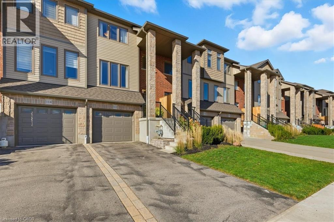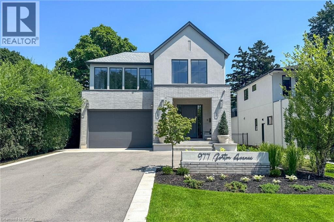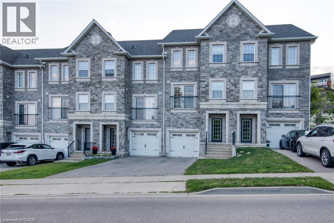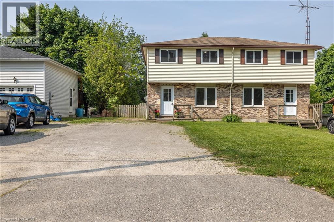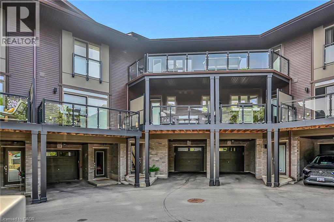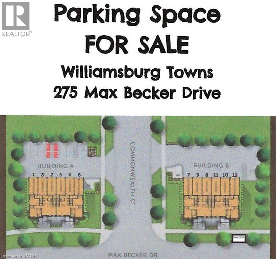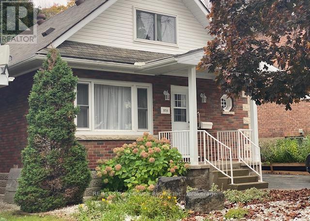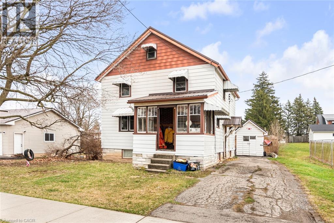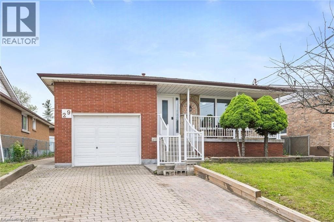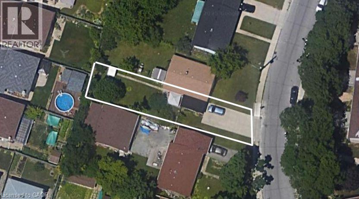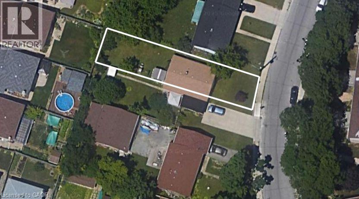2 Vinehill Drive
Stoney Creek, Ontario
Location, Location, Location. Tucked just under the World renowned Niagara Escarpment with its easy access to the Bruce Trail, waterfalls, and nature hikes. This home awaits the next owner for this generously comfortable 2142 sq ft home. offering 4+ bedrooms, 3.5 baths, main floor family room next to beautiful Oak kitchen and dinette area. Old school charm with quiet living room and spacious Dining room too. The home has been lovingly maintained and cared for with timely updates and improvements, including a family friendly back yard with above ground pool, large multi-level decking and patios offering the perfect place to entertain and relax. Having a fully finished lower level with kitchen, bathroom and separate rooms along with a 2nd staircase to the garage. Perfect for grown children or in-law rental potential. This spacious home is a fantastic value and offers everything you are looking for in lower Stoney Creek with the escarpment as its backdrop. Surrounded by gorgeous homes many custom built with forever in mind, this location is sought after and needs to be recognized as the place to be. Don’t delay in coming to see it in person, this home is ready for you today. (id:37788)
RE/MAX Escarpment Realty Inc.
507 Upper Paradise Road
Hamilton, Ontario
Welcome to the fantastic West Mountain. Original 1 owner home that has been meticulously maintained and loved. Main floor features 3 bedrooms and 1 bathroom. A separate entrance to the large, high ceiling basement offers a ton of potential. Oversized 150 ft. lot is a rare offering and awaiting your dreams and ideas. (id:37788)
RE/MAX Escarpment Realty Inc.
232 Eaglewood Drive Unit# 2
Hamilton, Ontario
Newly renovated bright and airy lower level rental unit. This unit features separate furnace, A/C and water heater so no sharing of a thermostat, as well as separate entrance and driveway parking for one car plus street parking if needed. Tenant pays their own heat and hydro which is separately metered. The unit comes with fridge, stove, dishwasher, washer and dryer. Credit check, employment letter and rental application. No smoking. RSA. Measurements provided by landlord. (id:37788)
Heritage Realty
212 King William Street Unit# 618
Hamilton, Ontario
Experience modern downtown living at its finest in this elegant 1-bedroom + den suite at 212 King William. With 658 sq ft plus a private balcony, the residence offers a functional layout, complete with a sizable den that adds versatility for work or guests. Thoughtful upgrades in 2024 include new pot lights, custom bi-fold closet doors, and a built-in wardrobe, enhancing both style and quality of life. Exclusive features include a dedicated parking space located close to the elevators, a private locker, and the added privacy of a unit set away from the main corridor, ensuring minimal foot traffic outside your door. Building amenities rival boutique hotels, featuring a 24-hour concierge, secure access, fitness studio, and a rooftop lounge with BBQs and panoramic city views. Completed in 2023, the building is perfectly positioned within walking distance to the GO Station, groceries, dining, and the best of downtown Hamilton. A premium lease opportunity in the heart of the city’s growing core. (id:37788)
RE/MAX Escarpment Realty Inc.
30 Stirton Street Unit# 4
Hamilton, Ontario
2 bedroom 1 bathroom lower unit available starting December 1 2025. Open concept living space with modern kitchen featuring white cabinetry, quartz countertops and stainless steel appliances. Modern bathroom finishes and in unit laundry. Main bedroom is well sized. Second bedroom can be used as office space or small bedroom. Quiet street and on the transit line for convenience. Gas included in lease price. Water and Hydro extra. Street parking only (id:37788)
Right At Home Realty
364 Herkimer Street
Hamilton, Ontario
Seize the opportunity to be the fortunate tenant to reside in this old world character home w/ stunning modern updates that include the kitchen and baths. Character abounds in this all brick 2.5 story southwest home, from the claw foot tub, gleaming hardwood floors and a covered front porch. Just steps to vibrant Locke Street and the incredible schools like Earl Kitchener. Add in paved rear parking for two cars and this is an obvious choice for you to make your next home. 12month lease, credit check, rental application and 1st and last month deposit required. (id:37788)
RE/MAX Escarpment Realty Inc.
105 Captain Mccallum Drive
New Hamburg, Ontario
Curb appeal plus!! Welcome to this well cared for home at 105 Captain McCallum Drive in New Hamburg. Situated in a family friendly neighborhoods, this home offers a perfect blend of comfort and functionality. The open concept main floor boasts a cozy living room with a wall feature and electric fireplace, sliders to a deck make it ideal for relaxing or hosting guests. The dining area flows effortlessly into the oversized kitchen, making meal preparation and gatherings a breeze. Kitchen highlights include granite counters, updated backsplash and stainless appliances. For added convenience, the main floor also offers a powder room with pocket door and a standout updated oversized laundry room with custom shelves, storage and front-loading washer and dryer. California shutters can be found throughout the home. Upstairs you'll find 3 spacious bedrooms, including a massive primary, featuring vaulted ceiling, another feature wall with electric fireplace, ensuite and walk-in closet. The finished basement adds more living space, rec room or theatre room if you prefer, luxury vinyl plank flooring, stylish bar area, 3-piece bath and a generous storage room. Outside, enjoy the large deck, perfect for entertaining, complete with a BBQ gas line and fully fenced backyard. Whether you're enjoying a quiet evening on the back deck or are part of a family of any size, you'll love the convenience of being located with easy access to schools, parks, and shopping. Don't miss the opportunity to own this perfect place to call home! (id:37788)
Peak Realty Ltd.
479 Charlton Avenue E Unit# 306
Hamilton, Ontario
Welcome to City Square at 479 Charlton Ave East - one of Hamilton's most sought-after luxury condominium residences. This stunning 2-bedroom, 2-bath suite offers 796 sq. ft. of open-concept living with stylish finishes and a bright, modern layout.The spacious kitchen features a large island, quartz countertops, and stainless steel appliances - perfect for cooking and entertaining. Enjoy your morning coffee or evening unwind on your private balcony, surrounded by serene views of the escarpment.The primary bedroom includes a generous walk-in closet and a sleek 3-piece ensuite, while the second bedroom and full bath provide excellent flexibility for guests or a home office.Residents enjoy underground parking, plenty of visitor parking, and access to premium building amenities, including a fitness centre, party room, and rooftop terrace.Located just minutes from downtown Hamilton, GO transit, parks, trails, and vibrant local dining - this suite offers the perfect blend of comfort, convenience, and upscale urban living. (id:37788)
Michael St. Jean Realty Inc.
25 Wellington Street S Unit# 2106
Kitchener, Ontario
Brand new from VanMar Developments! Spacious Corner 1 Bed Suite at DUO Tower C, Station Park. 572 sf interior + private balcony. Open living/dining with modern kitchen featuring quartz counters & stainless steel appliances appliances. Primary bedroom on corner of building with maximum natural light from 2 directions. In-suite laundry. Enjoy Station Parks unmatched amenities: Peloton studio, bowling, aqua spa & hot tub, SkyDeck gym & yoga deck & more. Steps to transit, Google & Innovation District. Please note this unit does not come with parking. (id:37788)
Condo Culture
131 Kinzie Avenue Unit# Lower Level
Kitchener, Ontario
For Lease - Newly Renovated Lower-Level Apartment. This bright and updated 2-bedroom apartment has been fully refinished, offering a fresh and modern living space. Featuring a stylish kitchen, comfortable living area, and ample natural light, this lower-level unit feels warm and welcoming. Conveniently located close to malls, shopping, restaurants, and easy highway access, its a great option for tenants seeking both comfort and convenience. (id:37788)
Gale Group Realty Brokerage
285 Bluevale Street Unit# 21
Waterloo, Ontario
Fully Renovated 3-Bedroom Townhouse for Lease. Welcome to this beautifully renovated 3 Bedroom, 2 Full Bathroom end unit townhouse offering modern finishes and exceptional comfort throughout. The home features a brand new kitchen with contemporary cabinetry and quartz countertops, new bathrooms, and new flooring on all levels. The spacious main living area includes an electric fireplace, creating a warm and inviting atmosphere. There's also the added convenience of a new Furnace, AC, and LED lighting throughout. Perfect for families or professionals, this home offers both style and functionality. Conveniently located close to schools, parks, shopping, and transit. Call your favourite realtor and book your private showing today! (id:37788)
RE/MAX Twin City Realty Inc.
25 Wellington Street S Unit# 2206
Kitchener, Ontario
Brand new from VanMar Developments! Spacious corner 1 bed suite at DUO Tower C, Station Park. 572 sf interior + private balcony. Open living/dining with modern kitchen featuring quartz counters & stainless steel appliances appliances. Primary bedroom on corner of building with maximum natural light from 2 directions. In-suite laundry. Enjoy Station Parks unmatched amenities: Peloton studio, bowling, aqua spa & hot tub, SkyDeck gym & yoga deck & more. Steps to transit, Google & Innovation District. (id:37788)
Condo Culture
145 Columbia Street W Unit# 1536
Waterloo, Ontario
Welcome to Society 145, a brand-new luxury condominium ideally located in the heart of Waterloo, just steps from both the University of Waterloo and Wilfrid Laurier University. The unit is adorned with high-end finishes, including hardwood floors, quartz countertops, stylish light fixtures, and rich carpentry throughout, ensuring a sophisticated and comfortable living environment. Modern kitchen featuring stainless steel appliances, ample storage, and an open-concept living area perfect for entertaining. The bedroom and den are spacious and fully furnished. Residents of 145 Society enjoy top-tier amenities, including a state-of-the-art fitness center, yoga studio, indoor basketball court, games room with billiards, ping pong, and arcade games, as well as a movie theater and business lounge. The ideal blend of luxury, convenience, and modern living - a perfect choice for anyone looking to invest in one of Waterloo's best buildings. 145 Columbia St. W. unit 1536 is currently occupied by Tenant, generating more than $2500.00per month. The lease will be end of August 2026. (id:37788)
Homelife Landmark Realty Inc
62 Bond Street
Kitchener, Ontario
Discover this charming legal triplex located at 62 Bond St in the heart of Kitchener offering a fantastic opportunity for investors or those seeking a multi-family residence. Situated in a vibrant neighborhood close to downtown Kitchener, public transit, shopping, dining, schools, and parks, this well-maintained property features three spacious, self-contained units. Each unit boasts bright, inviting layouts with comfortable living spaces. This triplex offers two-1-bedroom units with one unit having a den and a two-bedroom unit. 62 Bond St presents strong income potential, making it an excellent choice for savvy investors or owner-occupants who want to generate rental income while enjoying the benefits of a comfortable home. Its proximity to major highways and transportation corridors adds to its convenience. (id:37788)
Keller Williams Complete Realty
174 East 34th Street
Hamilton, Ontario
LEGAL TWO FAMILY HOME, SELF CONTAINED 2 RESIDENTIAL UNITS HOME WITH GROUND LEVEL SEPARATE ENTRANCE TO BOTH UNITS, 2nd LEGAL UNIT ADDED WITH CITY BUILDING PERMIT. EXCEPTIONALLY STUNNING. GREAT INVESTMENT OPPORTUNITY to rent both or live in one and rent the other one out of two units. Both units have access to each other from inside which is ideal for a large family. Desirable Mountain Location, Professionally renovated from top to bottom. Very modern Open concept in both units, New Plumbing, Separate hydro meters with Newly upgraded 200 amp service and upgraded wiring. Fire separation between two units, resilient channels, safe & sound insulation in basement ceiling. Hardwired Interconnected smoke and CO detectors, New Furnace with smoke detector for added fire safety, New CENTRAL A/C, New Modern Fireplace. 2 Custom New Kitchens, Quartz countertop, back splash and All new Appliances. 2 Laundries with washers and dryers. 2 New Bathrooms with modern vanities, lights & Porcelain tiles. Newer roof, New pot lights, New plumbing, New flooring, New baseboard, New trims, New doors interior and exterior, thermal windows, Newly paved double 5 cars driveway. Storage shed. Big Patio in the backyard with mature trees for cool summer entertainment. Mature quiet neighborhood. Walking distance to shopping malls, Restaurants and Public Transit. Minutes to highway. RSA (id:37788)
Right At Home Realty
128 Donald Street
Kitchener, Ontario
Charming Semi in Desirable Rosemount Area This lovely 3-bedroom semi offers a bright and spacious layout in a sought-after neighbourhood. The main level features high-end laminate flooring and a large eat-in kitchen—perfect for family gatherings. The home includes a full main bathroom plus a convenient one-piece washroom on the lower level. Updates include a newer front door and basement windows. Enjoy a private, hideaway-style backyard ideal for relaxing or entertaining. Ample parking available. Walking distance to schools and shopping, and just minutes to the expressway for easy commuting. (id:37788)
Peak Realty Ltd.
73 English Lane
Brantford, Ontario
Welcome to this beautiful end-unit townhouse located in the sought-after Wyndfield community of West Brant. Offering 1,543 sq ft of well-designed living space, this home features 2 spacious bedrooms, 2.5 bathrooms, and a rare double-car garage. Situated on a large lot, the property provides added outdoor space for relaxing or entertaining. The main floor boasts a stunning open-concept kitchen, dining, and living area, ideal for both everyday living and hosting guests. Soaring 18-foot cathedral ceilings and gleaming hardwood floors give the home an impressive, airy feel, while cozy fireplaces in both the living room and family room create a warm and inviting atmosphere. Upstairs, you'll find a spacious and versatile lofted area, open to the floor below—perfect for a home office, reading nook, or additional living space. The unfinished basement offers endless potential to add living space, create a home office, or even set up a personal gym. Nestled in a family-friendly neighbourhood, this home is conveniently located close to schools, parks, shopping, and public transit. Whether you're starting a new chapter or looking for a place to settle in, don't miss the opportunity to own this stunning home with timeless style—offering both immediate comfort and long-term value. Don't miss out - Book a showing now! (id:37788)
RE/MAX Erie Shores Realty Inc. Brokerage
54 Wilhelm Street Unit# 3
Kitchener, Ontario
Please Note there is NO parking for this unit. The location is ideal for commuters, just steps from the LRT, GO Station, and major bus routes, as well as within walking distance to downtown Kitchener, shops, restaurants, and amenities. This is a brand-new 2-bedroom suite in a newly built legal triplex, offering style, comfort, and unbeatable convenience. This spacious lower-level unit features large windows with natural light and an open-concept layout designed for modern living. Bright kitchen with stainless steel appliances—including a dishwasher, fridge, and stove—plus a breakfast bar that opens to a generous living area.. The unit also includes in-suite laundry, a 3-piece bathroom with walk in shower, and storage space. (id:37788)
Trilliumwest Real Estate Brokerage
407-A Main Street S
Guelph/eramosa (Rockwood), Ontario
What a fantastic opportunity to own and enjoy this bright, 2-story, semi-detached starter home. With 3 bedrooms, 2 bathrooms, a walk-out basement, and parking that fits 7 vehicles, this is a great starter or possible multi-generational home. As soon as you enter the home, you will be welcomed with a spacious living room that is accompanied by a large window that brings in a lot of natural light. The cute eat-in kitchen and a 2-piece bathroom complete the main floor. Up the stairs you will find 3 spacious bedrooms and an updated 4-piece bathroom. The fully walk-out basement is partially finished and has a rough-in for a future bathroom. It offers various options for those that are in need of an additional space, extended family, teenagers, a home office, or just a large Rec room to entertain family and friends. The partially fenced private backyard is ideal for summer fun and relaxation. Just recently renovated and freshly painted, this home is conveniently located minutes from Rockwood Conservation Area, with access to hiking, swimming, and camping, as well as a short drive to the Acton and GO Station, making commuting a breeze. Move to Rockwood, a small, quaint town that also offers great schools (French immersion, Catholic, and public school). (id:37788)
RE/MAX Real Estate Centre Inc
27 Carter Drive
Saugeen Shores, Ontario
Nestled on a half-acre lot surrounded by mature trees, this exquisite Craftsman-inspired executive residence-custom built by Seaman-offers a blend of timeless design and modern luxury. A spacious covered porch leads to a welcoming foyer that opens to the home office, dining room, gourmet kitchen, and expansive living room. At the heart of this stands a majestic stone fireplace soaring to meet the 18-foot cathedral ceiling. The dedicated office, with built-in bookcases and a picturesque view of the front yard, provides an ideal setting for remote work or a home-based business. The chef's kitchen is a culinary dream, featuring a generous central island with a six-burner Viking cooktop, range hood, B/I Ovens and an oversized fridge/freezer. A walk-in pantry adds both convenience and charm. French garden doors in the living room lead to a private patio-perfect for al fresco dining and enjoying tranquil summer evenings. The primary suite is a true retreat, offering direct patio access, a tray ceiling with recessed lighting, a cozy window seat, and abundant natural light. The spa-inspired ensuite boasts a walk-in tiled shower, elegant dressing table, and a generously sized basin, complemented by a custom-organized walk-in closet. A second bedroom features wall-to-wall closet and full bath with a tub/shower combination. The family entry includes a spacious secondary foyer, a large mudroom with laundry, a tiled dog wash station, and direct access to the oversized triple garage and patio. The lower level is equally impressive, offering a family room sized for a pool table, two additional bedrooms, and a full bath with shower. Additional amenities include a cold room, storage, and utility. The unfinished portion is roughed-in and ready for a fully equipped in-law suite, providing flexibility for multi-generational living. Professionally landscaped with an irrigation system, this masterpiece was crafted for family and friends! Easy stroll to Lake Huron. Certified R2000. (id:37788)
Century 21 In-Studio Realty Inc.
118 Stirling Macgregor Drive
Cambridge, Ontario
Offering a mature location and a large corner lot, stylish updates and a sleek home that is move-in ready - welcome to 118 Stirling MacGregor Dr. in the sought after West Galt neighbourhood of Cambridge! As you enter your eye is drawn to the open concept dining space which overlooks the modern and fully updated kitchen (2020) offering quartz countertops, a breakfast bar and stainless-steel appliances. Enjoy the ambiance of the new gas fireplace (2023) as you make your way to the living room - imagine yourself cozying up as you admire the large backyard from the bay window. The main floor is complete with a functional mud room and powder room. Heading upstairs you are met with 3 large bedrooms and an updated 4-piece bathroom (2020). The fully finished basement ensures there is enough room for the whole family - adding another bedroom and a renovated 3-piece bathroom (2020) creating potential for an in-law suite! The fully fenced backyard is perfect for family get togethers complete with a substantial shed boasting poured cement floor and steel roof (2021). Further upgrades include: new windows and doors (except basement and garage, 2021), furnace (2022), water softener (2021), washer and dryer (2021) & more! Enjoy nearby parks, schools, and quick highway access-your family home awaits at 118 Stirling MacGregor Dr.! (id:37788)
Royal LePage Royal City Realty
1004 - 1880 Gordon Street
Guelph (Pineridge/westminster Woods), Ontario
Available Immediately for a one year lease. You'll love the exceptional floor plan that this 2 bedroom, 2 bath corner unit offers. Sun floods every room and you can take in morning sunrises as well as sunsets from the wrap around balcony. The kitchen is worthy of any chef and features loads of counter space, stainless appliances, stone counters and a large island that is perfect for casual meals. The adjacent dining room offers a larger space for more formal dining. The living room with its fireplace is open to the kitchen and dining room and full windows take in the southern exposure. Comfortable and nicely designed, the west-facing primary bedroom boasts a walk-in closet and a great ensuite with walk-in shower and double sinks. The second bedroom also faces west and is quite spacious. A lovely 4pc bath is conveniently placed in the hallway between the bedrooms. Set in a building that offers an impressive list of amenities like a guest suite, gym, party room and golf simulator. The location can't be beat! Around the corner from groceries, library, restaurants and movie theatre. It's prime for those commuters needing easy access south towards the 401 as well. (id:37788)
Royal LePage Royal City Realty
117 Tekiah Road
Blue Mountains, Ontario
Drenched in natural light and designed with timeless elegance, this open-concept home spanning 3,426 sqft of total living space, is a rare blend of luxury and lifestyle. Overlooking a shimmering saltwater pool and backing onto protected woodland & the serene Georgian Trail. This property offers a private beautifully landscaped yard complete with a four-season perennial garden, premium stone walkways, gazebo, tranquil sitting area, & a cascading waterfall, creating your own outdoor sanctuary. Inside, the gourmet kitchen is a chef's dream featuring a 6-burner gas stove, pot filler, undercounter microwave, built-in fridge and freezer, whisper-quiet dishwasher, floating shelves and an eye-catching quartz island with gold accents that add just the right touch of glamour. The walk-in pantry is ideal for entertaining, with ample storage for everything from dried goods to oversized serving platters. The open-concept living room is anchored by a cozy gas fireplace and framed by oversized windows that offer stunning views of the pool and backyard oasis, creating the perfect setting for both relaxed nights in and lively gatherings. Exquisite craftsmanship is evident throughout, from the soaring 9-foot doors and substantial baseboards to the upgraded hardwood flooring on both the main and upper levels. The showstopping floating staircase makes a striking first impression in the grand entryway. The freshly finished lower level offers incredible flexibility with a spacious entertainment area, wet bar, full bathroom, two additional bedrooms, and a dedicated space for a second laundry or potential sauna, perfect for hosting guests, family, or live-in support. Located just minutes from Thornbury, world-class golfing at Georgian Bay Golf Club, the shores of Georgian Bay, and Ontario's top ski clubs including Georgian Peaks, Craigleith, Alpine, Osler, & Blue Mountain. Whether you're seeking four-season adventure or refined relaxation, this home places you at the heart of it all! (id:37788)
Century 21 Millennium Inc.
24189 Wellburn Road
Thames Centre, Ontario
Discover the perfect blend of country charm and modern comfort on this picturesque 1.23-acre property just minutes from St. Marys. This well-maintained home offers plenty of space for a growing or active family, along with great outdoor features for hobbyists or anyone who loves the quiet of rural living. Step inside through the attached one-car garage into a convenient mud room featuring a large closet and tucked-away storage area - ideal for keeping everything organized. The bright, open-concept eat-in kitchen welcomes you with a warm and inviting atmosphere, highlighted by a cozy wood stove that adds rustic charm and extra warmth through the cooler months. The main floor also includes a comfortable living room with a propane fireplace, perfect for relaxing evenings, plus a main floor bedroom, and laundry area for everyday convenience. Upstairs, you'll find three spacious bedrooms and a two-piece bathroom, providing plenty of room for the whole family. Outside, the property features a fully insulated shop with an attached lean-to, offering great space for tools, hobbies, or extra storage. A maple syrup shack adds a unique touch to the property - it will remain with the sale, though all syrup-making equipment will be removed. This beautiful country property sits on a paved road and offers the peace of rural living with the convenience of easy access to nearby amenities. If you've been dreaming of space, comfort, and country charm - this place could be your perfect place to call home. (id:37788)
RE/MAX A-B Realty Ltd
535 Woodbine Avenue
Kitchener, Ontario
Welcome to 535 Woodbine Avenue, where the stunning living room welcomes you with soaring vaulted ceilings, creating an incredible sense of space and light. The open-concept layout flows effortlessly into the dining area, making it perfect for both entertaining and everyday living. Expansive sliding glass doors flood the space with natural light and open onto a large back deck, where stairs lead to your private backyard retreat - complete with a sparkling pool, relaxing hot tub, and gas BBQ hookup for outdoor enjoyment. A thoughtfully designed layout enhances the home's flow and functionality. Just off the main living area, a short set of stairs leads to a spacious family room, offering a cozy yet open retreat that overlooks the main floor. From there, the layout branches in two directions: one side leads to the private primary suite, featuring an oversized walk-in closet and a luxurious ensuite, while the other connects to a Jack & Jill bathroom shared between two well-appointed bedrooms. This smart split design perfectly balances privacy and connection - ideal for families or guests.The home showcases granite countertops throughout, new appliances, and updated carpeting, offering both modern comfort and timeless style. A spacious mudroom provides convenient access to the double car garage, while the concrete driveway adds curb appeal and lasting durability. The walkout basement presents exciting potential for an in-law suite or rental income opportunity. Ideally located just minutes from Highway 401 and within the highly sought-after school boundaries of Jean Steckle, Janet Metcalfe, and Huron Heights, this home seamlessly blends luxury, functionality, and opportunity. Don't miss your chance to own this versatile and beautifully appointed property! (id:37788)
Trilliumwest Real Estate Brokerage Ltd
105 Maxwell Street
St. Marys, Ontario
Pride of ownership is evident throughout this charming 3-bedroom, 1.5-bathroom home. Step inside to a bright and functional layout featuring a large front foyer with tall ceilings, and main level that opens to the living and kitchen/dining areas - creating the perfect space for family gatherings and everyday living. Upstairs, the primary bedroom offers a large walk-in closet, while the second and third bedrooms are both well-appointed and filled with natural light. The finished basement provides additional living space, perfect for a family room, home office, or play area adding flexibility to suit your lifestyle.Enjoy outdoor living in the fully fenced backyard, complete with a deck and gazebo a wonderful retreat for relaxing or entertaining. Recent updates include a new roof completed in 2021 and a new water softener installed just two months ago, giving buyers added peace of mind. Conveniently located minutes from local amenities, including the Pyramid Recreation Complex, St. Marys Golf & Country Club, and the vibrant downtown filled with local shops and restaurants. Whether you are a first-time buyer, young family, or investor, this property combines comfort, convenience, and small-town charm in one great package. (id:37788)
RE/MAX A-B Realty Ltd
59 Cranberry Surf
Collingwood, Ontario
Every day feels like a vacation in this exceptional three-storey waterfront townhome. Whether you're seeking a weekend escape, a seasonal retreat, or your next full-time residence, this home embodies relaxed luxury and four-season living at its best. Set in the coveted Cranberry Surf community surrounded on three sides by Georgian Bay this residence offers breathtaking, direct water views toward Collingwood's iconic harbour and skyline. Watch sunrises from your private deck, unwind on the covered patio just steps from the water, or launch your SUP or kayak right outside your door. The saltwater pool and nearby trails make every season extraordinary. Inside, the home is filled with natural light and stunning bay views from every level. The open-concept main floor features new hardwood throughout, a cozy gas fireplace, and a modern kitchen with (2022) premium stainless steel appliances including a double-door fridge with ice and water dispenser, glass-top convection range, and dishwasher perfect for entertaining. The lower level offers heated floors, a full bath, and a walkout to a large private covered deck (2023)ideal for year-round enjoyment. Upstairs, the primary retreat features a king-sized layout with soaring ceilings and unobstructed water views, complemented by spacious guest bedrooms and bathrooms for family and friends. Additional highlights include a private drive, oversized garage, direct fibre internet, powered main-deck awning, and plenty of guest parking. This tranquil cul-de-sac enclave offers privacy, open green spaces, and conservation areas all around blending seamlessly with nature. Moments to ski hills, golf, and downtown Collingwood. From kayaking at sunrise to snowshoeing after a fresh snowfall, this home offers endless ways to live happily by the bay. This isn't just a home - its a lifestyle.. (id:37788)
Bosley Real Estate Ltd.
9 Bourgeois Court
Tiny, Ontario
**OPEN HOUSE SATURDAY NOV 1ST 12-2PM**Nestled in a quiet family neighbour hood within walking distance to the pristine beaches of Georgian Bay in Tiny Township, this turn-key 4-bedroom, 2-bath home is perfect for large families. Recent upgrades, including new windows, doors and roof, enhance both style and functionality. The second level features spacious bedrooms, each with walkouts to outdoor balconies. Inside, the large kitchen and living room make family gatherings a breeze, while the walk-out basement adds convenience and extra living space. With natural gas forced air heating, air conditioning, and ample outdoor entertaining areas, comfort is guaranteed year-round. The large garage/workshop provides plenty of room for car, bike or hobby enthusiasts looking for work and storage space. (id:37788)
Keller Williams Experience Realty
2066 Irish Line
Severn (Coldwater), Ontario
Come & enjoy what it is like to live on 1.19 acres outside of town with the convenience of a short drive to all amenities and Hwy 400 access, as well to MacLean Lake, North River, Coldwater River & Matchedash Bay for some great fishing or boating to Georgian Bay. This solid, charming home features level floors, 3 bedrooms with the 3rd currently set up as a walk in closet for the Master Bedroom that has a King Size Bed & 2 bathrooms (main floor 2 pc is plumbed for tub/shower). The current owners have loved living here for 7 + years and have enjoyed many a coffee on the front deck watching the sunrise or the shaded area of the deck on the warmer summer days & evenings. Features include a pool (which can be removed by seller should you not wish to have it) a covered porch with a hot tub & sitting area to enjoy listening to the rain on the deck with a BBQ line hup & a walk out to the pool making this area great for year round enjoyment. Completed upgrades include siding with exterior insulation, roof boards with rain shield & shingles, soffit, facia, eavestrough, windows doors, insulated & silent openers on the garage doors, drilled well, furnace, AC, flooring throughout, main floor laundry, both bathrooms updated, kitchen antique ceiling with pot lights, farm sink, pot drawers, stainless appliances, ice maker/dishwasher/stove with a built in thermometer, dishwasher, backsplash, vinyl click flooring, custom live edge/epoxy counter & bath vanity, barn board beams, spray foamed basement, 200 amp service with 60 panel to 24' x 36' garage which features a heated/insulated man cave with pellet stove & Window AC along with work benches, & 2 bays with loft storage and a large fenced yard for the kids and dog make this truly a must see home to appreciate all it has to offer so call today to check it out. (id:37788)
RE/MAX Georgian Bay Realty Ltd
82 Poughkeepsie Street
Orillia, Ontario
What an incredible opportunity for first time home buyers with a vision or savvy investors with an eye for potential. This charming bungalow is ideally situated beside a vacant lot and is within walking distance to shopping, restaurants and city transit. Updated features include a new furnace and air conditioner in 2022, a new roof on the main house in 2025, and a garage in 1989. Come see this cozy home! (id:37788)
Century 21 B.j. Roth Realty Ltd.
76 South Drive
Kitchener, Ontario
Stunning and newly built, this modern bungalow duplex is ideally located within walking distance to St. Mary's Hospital and offers two fully self-contained units, each with its own private entrance, separate backyard, and utilities. The main floor features 3 bedrooms and 2 full bathrooms, an open-concept layout, and a sleek modern kitchen with high-end finishes, quartz countertops, and stainless-steel appliances. The equally impressive basement unit includes 3 bedrooms, 2 full bathrooms, and soaring 9-foot ceilings that create a bright, open feel. Both units are thoughtfully designed with stylish finishes and in-suite laundry, making this property perfect for multi-generational living, rental income, or live-in-one, rent-the-other flexibility. A rare opportunity to own a legal duplex in a prime location turnkey, versatile, and built to the highest standards. (id:37788)
Keller Williams Home Group Realty
34 Willow Green Court
Kitchener, Ontario
This charming and well-maintained 3-bed, 1.5-bath home has been lovingly cared for by the same owner for more than 35 years. Nestled on a quiet court in one of Kitchener’s most desirable neighbourhoods, it offers a rare blend of comfort, warmth, and lasting family memories. Behind the home lies peaceful greenspace — a cherished backdrop where the owner’s children grew up playing countless outdoor games and activities. It’s the kind of setting families dream of — where kids can safely explore, play, and grow up surrounded by nature. Step inside to discover a bright and inviting main floor with a thoughtfully designed layout that seamlessly connects the living, dining, and kitchen areas. Large windows fill the home with natural light, creating an airy, welcoming atmosphere perfect for both relaxing evenings and lively gatherings. The dining area overlooks the backyard greenspace, providing a beautiful view and a true sense of privacy. The kitchen offers ample cabinetry and a practical layout, ideal for both everyday cooking and hosting family dinners. The spacious bedrooms provide comfort and tranquility, including a primary suite with generous closet space. The updated full bathroom features clean, modern finishes, while every detail of this home has been carefully maintained and improved over the years. The lower level provides even more flexibility — ideal for a recreation room, home office, or gym. Outside, the private backyard offers space for gardening, barbecues, or simply unwinding while enjoying the serene green views. The home is within walking distance to excellent schools and just minutes from parks, shopping, public transit, and major highways — combining quiet family living with convenient city access. Whether you’re starting your homeownership journey or looking for a peaceful community to settle into, this property is filled with heart, history, and opportunity. Move in and create your own memories in this truly special home. (id:37788)
Real Broker Ontario Ltd.
96 Marl Meadow Drive
Kitchener, Ontario
Welcome to this stunning Brigadoon home that has been lovingly updated with modern finishes and thoughtful details throughout. The open-concept main floor features gorgeous new flooring, stylish and modern light fixtures, and a bright, contemporary kitchen with elegant touches. The living room boasts impressive vaulted ceilings, creating a spacious and airy feel, while the walkout leads to a fully fenced backyard with peaceful green space views—perfect for entertaining or relaxing. All bedrooms are generously sized, with the primary suite offering a full ensuite bath and walk-in closet. The updated bathrooms feature new counters, tiles, fixtures, and finishes, and the entire home has been freshly painted for a modern, move-in-ready feel. The finished basement adds incredible versatility with a flexible space for work, a bathroom, and plenty of room to play or unwind. Outside, a double concrete driveway and double garage provide ample parking and storage for all your cars and toys. This home shows AAA+ and is ready to welcome its next owners. (id:37788)
Exp Realty
368 The Country Way
Kitchener, Ontario
Move right in. This beautifully maintained carpet free 3 bedroom-2 full bath backsplit offers updated kitchen and bathrooms, and a bright spacious family room with walk-out to fenced yard- perfect for family living and entertaining. Conveniently located close to schools, shopping and the expressway. (id:37788)
RE/MAX Twin City Realty Inc.
58 Bridgeport Road E Unit# 202
Waterloo, Ontario
Comfortable Spacious Living Steps to Uptown Waterloo! Welcome to unit 202 at Black Willow Condominiums. This tastefully updated three bedroom, one and a half bathroom corner unit is truly move-in ready. Entering this bright, naturally lit unit, you can feel the spaciousness and well-laid-out floor plan. The living room enjoys a large window and immediate access to the expansive wrap-around balcony. The dining area flows just beyond the living room with direct access to the kitchen, and is large enough for a big dining table to host family and friends. The kitchen offers well-conditioned wood cabinetry, good counterspace and lots of drawers and cupboards. Recent updates include innovative storage solutions in the large walk-in pantry, which features a beautiful barn door. Down the hallway is the three-piece bathroom with a large step-in shower with glass sliding doors. Two good-sized bedrooms face the rear of the condo, featuring large closets and updated sliding doors. The primary bedroom is suitable for a king-sized bed and furniture without feeling cramped. Crack open the window to hear the peaceful trickling sounds of Laurel Creek, which runs along the property. You will also love the newly created closet with solid wood built-in shelving just before you enter the modern, tastefully updated ensuite bath. New luxury vinyl flooring with timeless warm undertones is noticeable throughout the unit. The building has onsite laundry facilities, a fitness centre, a library and a party room. This location enjoys a 93 walk score offering proper convenience close to all shopping needs, park spaces, public transit and quick access to the expressway. If you have been waiting for a turnkey-ready condo that doesn't skimp on square footage or quality finishes, this unit is one you must see in person. CONDO FEES INCLUDE UTILITIES (Heat, Hydro, Water). Call to book your private showing today! (id:37788)
Peak Realty Ltd.
63 Swartz Street
Kitchener, Ontario
OPEN HOUSE on Nov 1st & Nov 2nd, 2:00-4:00pm. NO CONDO FEES - You don't want to miss this beautifully updated end-unit townhome offering 2,078 sq. ft. of finished living space featuring 3 bedrooms plus an office area, 2.5 bathrooms, a spacious and inviting main floor, and a finished basement. Being in move-in ready condition, this home is ideal for families or professionals working from home. Enjoy the private, fully fenced backyard, complete with a storage shed and cozy firepit perfect for relaxing or entertaining. Updates include, flooring, paint, lighting, roof 2016 & 2023, basement bathroom. Located in the highly desirable Williamsburg neighborhood where you’ll appreciate the close proximity to shopping, schools, parks, and trails. Proudly owned and meticulously cared for by the original owner, this home truly combines comfort, convenience, and style in one exceptional package with appliances, wall mounted TV and all furniture included. A MUST SEE! (id:37788)
Keller Williams Innovation Realty
112 Loxleigh Lane
Breslau, Ontario
Discover this beautifully finished 3-bedroom, 3-bathroom townhouse offering 1,677 sq. ft. of bright, open-concept living space in one of Breslau’s most desirable communities. Step inside to find high ceilings and a spacious layout that perfectly blends comfort and style. The modern kitchen and open main floor make entertaining a breeze, while the cozy living area invites you to relax and unwind after a long day. Upstairs, you’ll find three generous bedrooms, including a comfortable primary suite with a private ensuite bath. Every corner of this home is tastefully finished, offering a move-in-ready experience for families or first-time buyers alike. Located in a quiet, family-friendly neighborhood, this home provides easy access to parks, schools, shopping, and major routes — the perfect balance of small-town charm and city convenience. Don’t miss your chance to own this beautiful, modern townhouse in Breslau — the perfect place to call home (id:37788)
Vancor Realty Inc.
977 Gorton Avenue
Burlington, Ontario
This stunning 2022 custom-built home sits on a deep 50 x 198 ft lot in Burlington’s coveted Aldershot South, offering 4,700+ sq. ft. of refined living space and $500,000 in recent luxury upgrades. Designed for both everyday comfort and entertaining, the main level boasts soaring 10’ ceilings, wide-plank oak floors, Control4 smart lighting, 8-zone Sonos system, and a warm modern great room with custom wall unit and sleek fireplace. The chef’s kitchen features top-tier appliances, a built-in bar/servery with crystal glassware display, and seamless access to the covered patio with fireplace. Upstairs, the boutique-style primary retreat offers a private balcony and spa-inspired 5-piece ensuite with skylight, glass shower, soaker tub, heated towel rack, and automated heated toilet with bidet, complemented by three additional bedrooms and two baths. The fully finished lower level showcases a French-inspired custom bar, designer +/-60-bottle display, 1,100-bottle temperature-controlled wine cellar, spacious recreation area, and a private entrance ideal for an in-law or nanny suite. Outdoors, a resort-like oasis awaits: in-ground swimming pool with motorized cover, porcelain-tiled pool-deck, cabana lounge, Sonance speakers, landscape lighting, and a luxury outdoor kitchen with DCS grill, cabinetry, fridge, and Bella pizza oven. A 2 car garage with heated epoxy finished flooring and driveway parking for 8 completes this exceptional property. Close to top-rated schools, parks, waterfront, downtown Burlington, and GO access, this residence blends modern sophistication, smart-home technology, and resort-style living. (id:37788)
RE/MAX Escarpment Realty Inc.
43 Woolwich Street
Kitchener, Ontario
Welcome to this stylish and move-in-ready 3-bedroom, 2.5-bath townhouse in one of Kitchener’s most vibrant neighborhoods! Built in 2011, this modern home combines comfort, functionality, and charm — perfect for families, professionals, or anyone looking for a space that truly has it all. Step inside to discover a bright, open-concept main floor featuring a sleek modern kitchen, a sunlit dining area, and a cozy living room that opens to your private backyard oasis — perfect for morning coffee, evening BBQs, or weekend gatherings with friends. Upstairs, you’ll find two generously sized bedrooms, including a spacious primary suite with a walk-in closet and a private ensuite. The versatile third-floor loft can easily transform into a bedroom, home office, or playroom — the choice is yours! The walk-out lower level offers endless possibilities — create your dream gym, workshop, or extra living space. Plus, enjoy the convenience of an attached single-car garage with direct access to your home. Located in a family-friendly community, you’re steps from the Grand River, Bechtel Park, and Kiwanis Park. Top-rated schools like Saint Matthew Catholic, Bridgeport Public, and Bluevale Collegiate are just minutes away. Commuting? You’ll love being only three minutes from Highway 85 and a short drive to Conestoga College, the University of Waterloo, and Wilfrid Laurier University. With nearby attractions like Grey Silo Golf Course, Bingemans, and the Manulife Sportsplex, you’ll never run out of things to do year-round. This home has the perfect balance of location, lifestyle, and value — and it won’t last long! Schedule your private showing today and see why this townhouse is the perfect place to call home! (id:37788)
RE/MAX Twin City Realty Inc.
407-A Main Street S
Rockwood, Ontario
Fantastic opportunity to own this bright and spacious starter home in Rockwood! Don't miss your chance to own this charming 2-storey semi-detached home—perfect for first-time buyers, growing families, or multi-generational living. With 3 spacious bedrooms, 2 bathrooms, a partially finished walk-out basement, and parking for up to 7 vehicles, this property truly stands out. Step inside to a welcoming living room filled with natural light from a large front window. The main floor also features a cozy eat-in kitchen and a convenient 2-piece bathroom. Upstairs, you'll find three generously sized bedrooms and a beautifully updated 4-piece bathroom. The walk-out basement is partially finished and includes a rough-in for a future bathroom, offering excellent potential for an in-law suite, home office, teenager's retreat, or a spacious Rec room for entertaining. Enjoy summer days in the private backyard, ideal for outdoor gatherings and relaxation. Recently renovated and freshly painted, this home is move-in ready and ideally located just minutes from Rockwood Conservation Area—offering hiking, swimming, and camping opportunities. You're also a short drive to Acton and the GO Station, making commuting simple. Come experience life in Rockwood, a quaint and welcoming community with great schools (French immersion, Catholic, and public school) and outdoor charm. (id:37788)
RE/MAX Real Estate Centre Inc
23 Echovalley Drive Unit# 12
Stoney Creek, Ontario
Bright, Spacious & Stylish Condo-Townhome in the Heart of Valley Park. Discover over 1,800 sq. ft. of beautifully maintained, low-maintenance living in one of Stoney Creek Mountain’s most desirable communities. This contemporary two-level condo-townhome offers modern finishes, functional design, and unbeatable convenience—perfect for families, professionals, and nature lovers alike. Enjoy a 1.5-car garage with direct entry into a versatile bonus room—ideal as a home office, gym, or hobby space—featuring a large window for plenty of natural light. Upstairs, the open-concept layout showcases engineered hardwood flooring, large sun-filled windows, and fresh paint throughout. The stylish kitchen features a new tiled backsplash, while the dining area is enhanced by a modern chandelier for an elegant touch. A brick accent wall in the primary bedroom adds warmth and character. Walk-out access from both the living room and primary suite leads to a spacious glass balcony, perfect for your morning coffee or evening unwind. Ample storage includes a full pantry, linen closet, under-stair storage, and generous bedroom closets. Just 3 km to Red Hill Valley Pkwy & Lincoln Alexander Pkwy. 5-min walk to Valley Park Rec Centre (library, rink, pool, pickleball). 10-min walk to Heritage Green Sports Park (dog park, splash pad, fields). 1 km to Felker’s Falls and nearby escarpment trails (Albion Falls, Devil’s Punchbowl). Steps to pharmacies, grocery stores, and everyday amenities Experience the perfect balance of comfort, convenience, and outdoor lifestyle—your next chapter starts here on Stoney Creek Mountain. (id:37788)
Royal LePage Burloak Real Estate Services
275 Max Becker Drive
Kitchener, Ontario
Parking Space 13 located at the Williamsburg Towns. Great location for an extra parking spot for owners at 155 Commonwealth Street (70 meters away) and 175 Commonwealth Street (200 meters away). (id:37788)
RE/MAX Twin City Realty Inc.
575 13th 'a' Street W
Owen Sound, Ontario
Tucked away on a quiet west-side street, this charming brick storey-and-a-half home is truly move-in ready. Immaculately maintained and full of warmth, it's clear this home has been well loved. Featuring 2+ bedrooms and 3 baths (one full and two half). The lower level includes a cozy family room currently used as a bedroom, while the second floor offers two comfortable bedrooms and a 2-piece bath. A main floor den can also serve as an additional bedroom or home office. Enjoy the outdoors in the fenced backyard with a large deck overlooking the lawn and a unique two-storey shed/playhouse - perfect for storage, hobbies, or playtime. Paved drive. A solid, sweet home with great energy and an undeniably welcoming feel. (id:37788)
RE/MAX Grey Bruce Realty Inc.
12 Seneca Street S
Cayuga, Ontario
2-1/2 storey home with lots of potential in Cayuga. Spacious rooms throughout. Features large eat-in kitchen, separate dining room, 3 bedrooms, walk-up attic, and a full basement. Next to an elementary school and walking distance to town amenities. Sunroom on the main floor at the front of the house. Paved driveway and a large shed. Steel roof, vinyl windows. All sizes approximate. Being sold as is. (id:37788)
Royal LePage State Realty Inc.
691 South Waseosa Lake Road
Huntsville (Chaffey), Ontario
In the prestigious community of Huntsville, this home is your gateway to a dynamic lifestyle, complete with trendy restaurants, parks and cultural hotspots. A striking blend of luxury and modern design set on 4.3 acres of pure treed serenity. Enjoy over 2000 sq. ft of one floor living, .this bungalow has been tastefully renovated with sleek finishes such as engineered hardwood throughout and floor to ceiling windows that flood the space with natural light. Step onto your covered back deck and enjoy your morning coffee surrounded by breathtaking views and peaceful wildlife. Some major upgrades include 1100 sq ft addition with a heated double car garage, new septic system, furnace, air conditioning, HRV system, kitchen, bathrooms, windows, doors, covered deck, eaves, soffit, facia, roof, siding, property grading and new crushed granite circular driveway. Sit back, relax and enjoy this home for years to come. Don't miss your chance to own this one-of-a-kind sanctuary - book your private tour today! (id:37788)
Century 21 B.j. Roth Realty Ltd.
29 Juanita Drive Unit# Bsmt
Hamilton, Ontario
Spacious basement unit (registered in 2021 with permits) located in family friendly Westcliffe with 3 generously sized bedrooms, 2 full bathrooms, a large open-concept living area, and a dedicated office space—ideal for work-from-home or study needs. The newer kitchen (2021) includes updated cabinetry and finishes, while both bathrooms are tastefully upgraded for contemporary comfort. Recent updates and new lighting throughout. Perfect for those seeking space, privacy, and convience. Located close to King’s Mead Park and William McCulloch Park, a short walk to shopping, all amenities, and public transit. (id:37788)
Exp Realty
388 East 25th Street
Hamilton, Ontario
Exceptional opportunity on the Hamilton Mountain. This residential lot at 388 East 25th Street comes fully approved for a legal triplex, with all development charges already paid and a building permit issued and ready for immediate construction. Please note — this is one of two side-by-side lots, and both properties must be purchased together as a package. Ideal for builders or investors looking to fast-track a high-demand rental project without delays or red tape. Located in a mature, established neighbourhood just moments from Juravinski Hospital, LINC access, schools, public transit, and major amenities. This area is known for its strong rental demand and long-term growth — a rare chance to build income and value in a premium location. (id:37788)
RE/MAX Escarpment Realty Inc.
386 East 25th Street
Hamilton, Ontario
Exceptional opportunity on the Hamilton Mountain. This residential lot at 386 East 25th Street comes fully approved for a legal triplex, with all development charges already paid and a building permit issued and ready for immediate construction. Please note — this is one of two side-by-side lots, and both properties must be purchased together as a package. Ideal for builders or investors looking to fast-track a high-demand rental project without delays or red tape. Located in a mature, established neighbourhood just moments from Juravinski Hospital, LINC access, schools, public transit, and major amenities. This area is known for its strong rental demand and long-term growth — a rare chance to build income and value in a premium location. (id:37788)
RE/MAX Escarpment Realty Inc.

