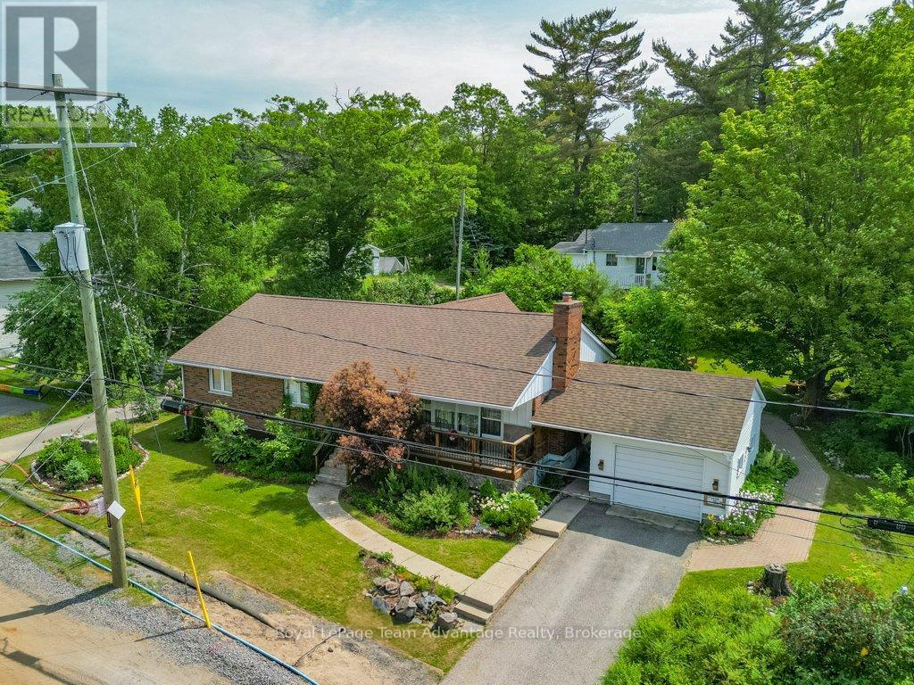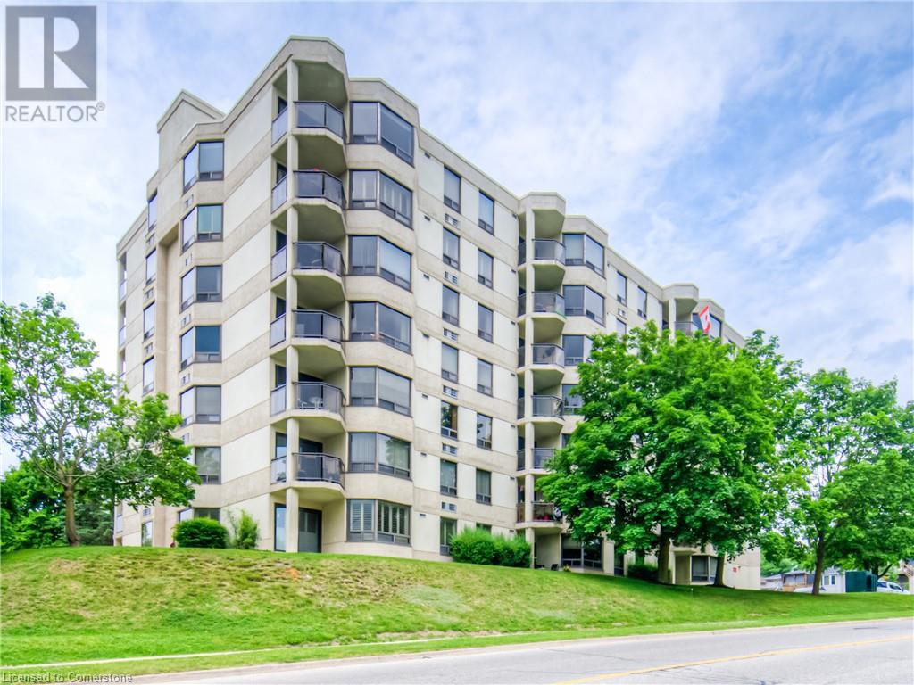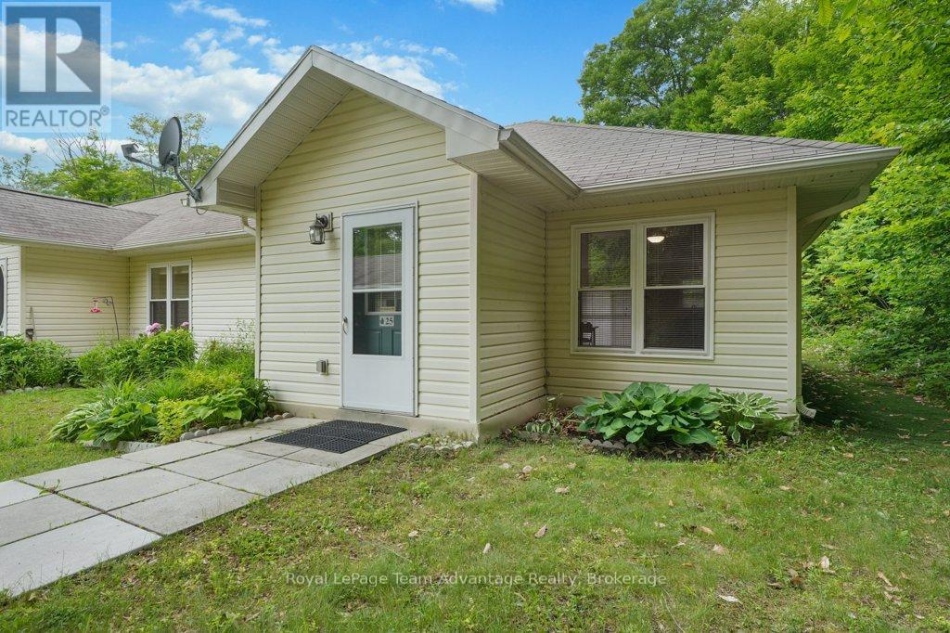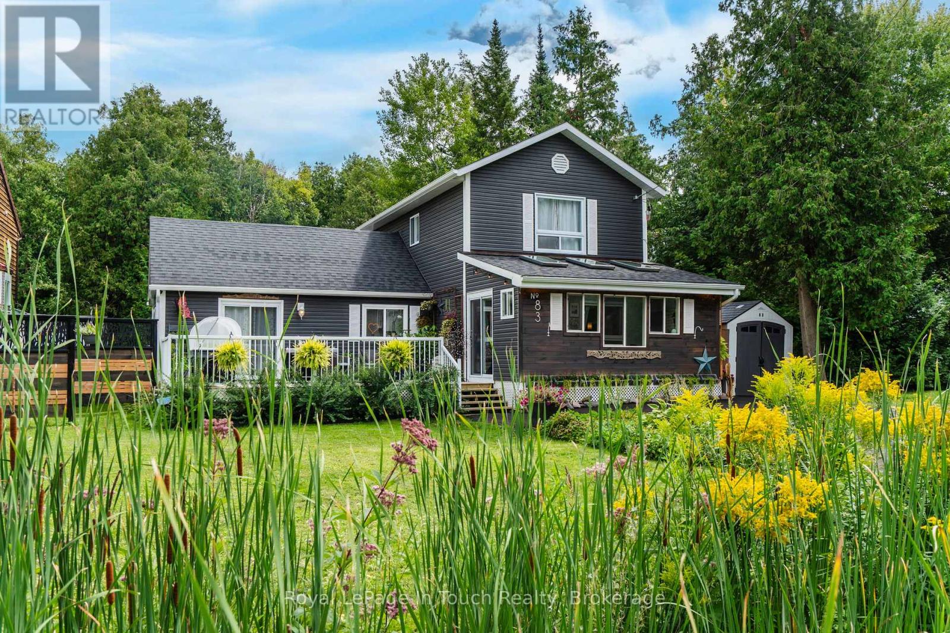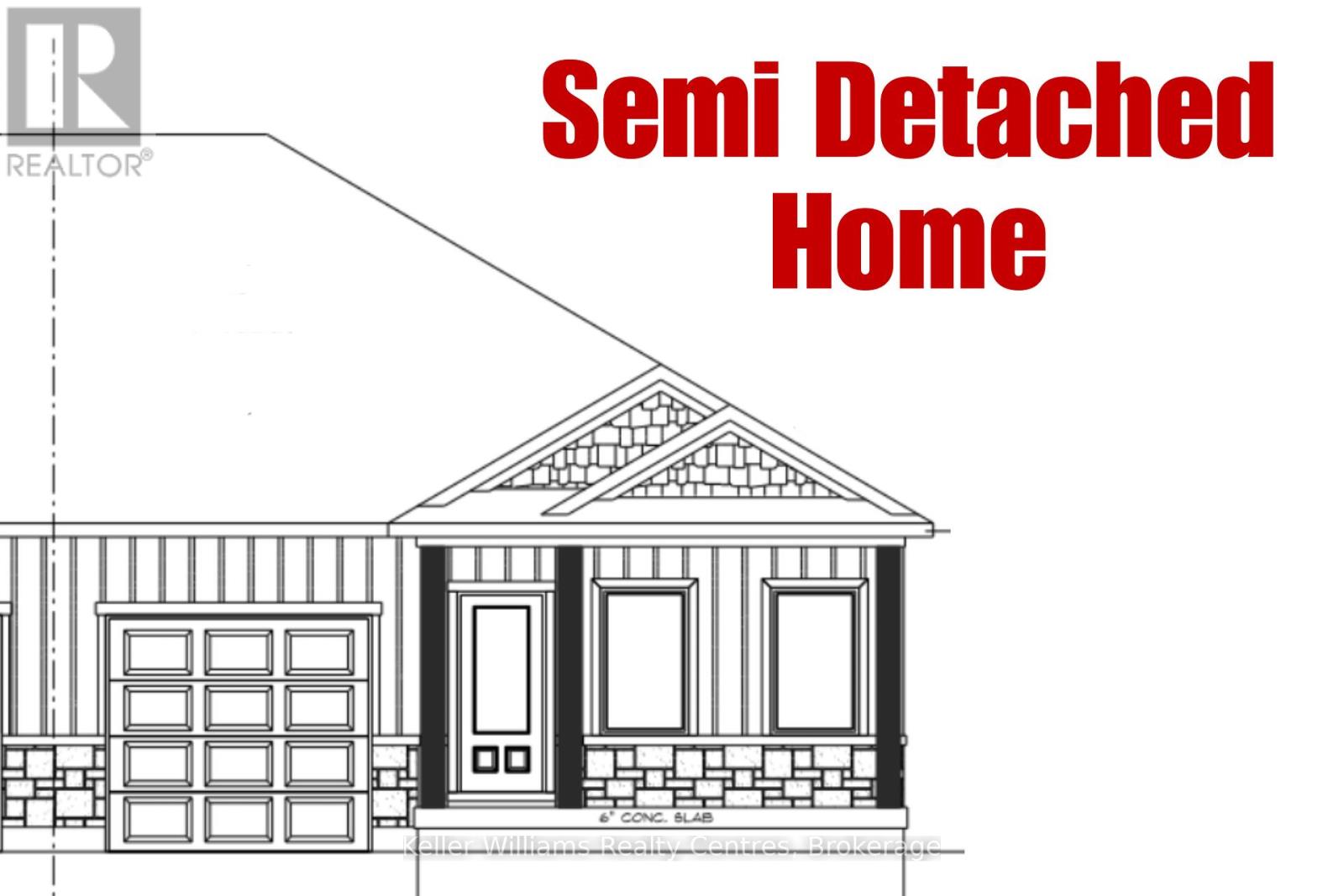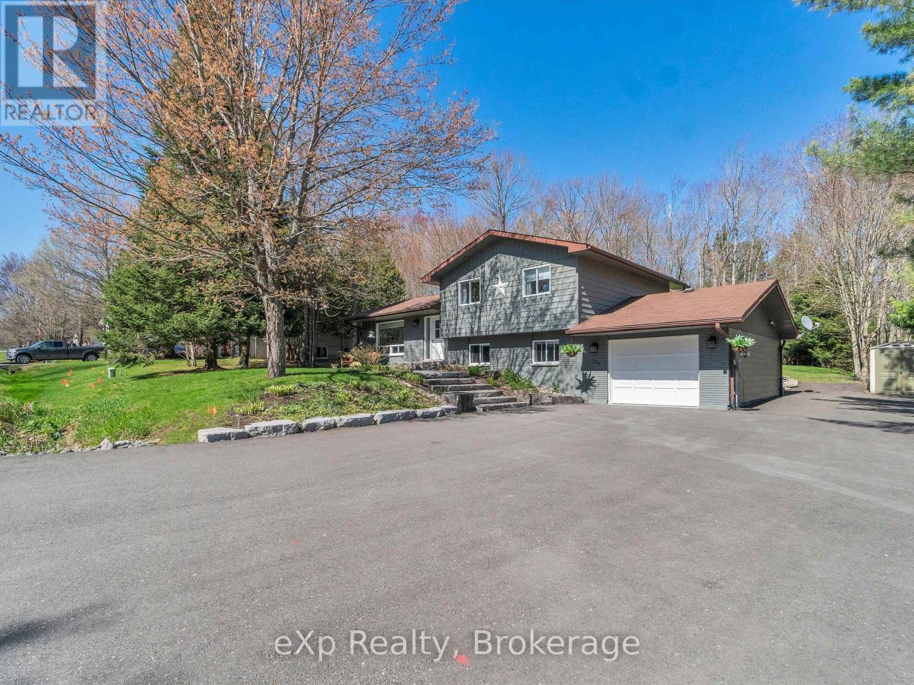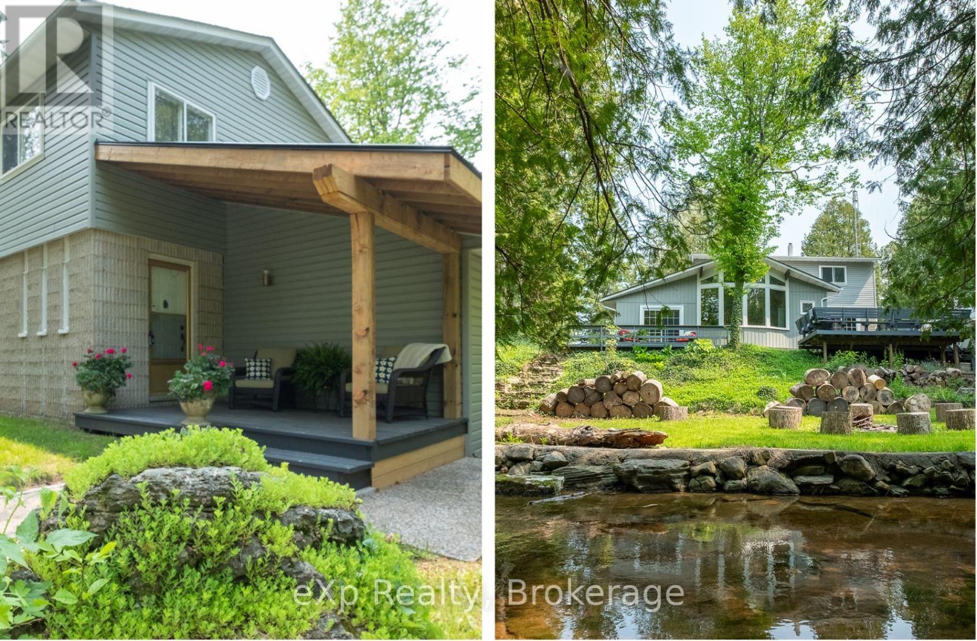1 Victoria Avenue
Parry Sound, Ontario
Welcome home to 1 Victoria Ave Parry Sound. A solid brick bungalow just steps to the beach & downtown. This well cared for brick bungalow is tucked into one of Parry Sounds most walkable neighbourhoods. Just a short stroll to the public beach, waterfront trails and all the downtown shops and cafés. With a wheelchair accessible path to the rear entrance this home is thoughtfully set up to suit a variety of lifestyles. Step inside to a bright, welcoming living room with a natural gas fireplace and a large picture window that looks out onto the covered front porch. This is a cozy spot for morning coffee or a quiet evening wind-down. The kitchen and dining area are open, practical and easy to live in with a handy laundry/pantry bonus space to keep things running smoothly. On the main floor you'll find three comfortable bedrooms including a primary suite with a 3-piece ensuite plus a full 4-piece bathroom for family or guests. Downstairs the basement is full of surprises, a spacious rec. room with hidden storage behind a movable bookcase, a 2-piece bath, a workshop and flexible space that could be your next home gym, office or playroom. Outside the mature trees and gardens create a peaceful, private yard. A detached single-car garage adds extra storage or parking. If you're after something solid, simple and close to everything this home is definitely worth a look. (id:37788)
Royal LePage Team Advantage Realty
688 Preston Parkway Unit# 304
Cambridge, Ontario
Welcome to this bright and inviting 2-bedroom, south/east-facing corner unit condo, nestled in a quiet and well-maintained building. This clean and spacious condo offers a comfortable and functional layout, perfect for first-time buyers, investors, downsizers, or those seeking low-maintenance living. Step into the inviting foyer, leading to an open-concept living and dining area, filled with natural light from large windows that make the space warm and welcoming. Enjoy the convenience of in-suite laundry, a generous ensuite privilege bathroom, and two well-sized bedrooms designed for comfort and functionality. Relax on your private balcony, or take advantage of the building's fantastic amenities including a fitness room and party room. Common area storage closet. Bike storage room. With ample visitor parking, entertaining guests is a breeze. Ideally located close to shopping, restaurants, and all major amenities, with easy access to the 401 for commuters. 5 mins to Conestoga College. Nature lovers will also appreciate the nearby walking trails, greenspaces and Grand River. (id:37788)
RE/MAX Twin City Realty Inc. Brokerage-2
33 Allan Street
Minto, Ontario
Here is great opportunity to purchase your first home, new beginning home or family home. This 3 bedroom, 2 bath home provides a welcoming atmosphere from the moment you arrive, with a well maintained brick exterior, flourishing flower beds and updated decking all situated on a large 82 x 164 lot. Enjoy relaxing and hosting friends and family on the large & private back deck as the kids play in your massive backyard. Cozy up by the fireplace in the main floor family room complete with updated flooring (2025), wood stove and ample natural light. The remainder of the main floor is finished with an updated kitchen (2019) & dining room, main floor laundry, 3 pc bath and good sized bedroom. Two well sized bedrooms, 5 pc bath and ample storage are all found on the second level of the home. A metal roof & recently shingled roof (2020), newer furnace (2017) & water heater (2024), 200 amp breaker panel, attached garage plus enough parking space for your vehicles, the boat and RV are just a few of the added bonuses. If you are ready to make the move and enjoy home ownership in a quiet community walking distance to the walking trail, playgrounds, sports fields, downtown shopping and dining, community centre, medical centre, library and arena, reach out to today to view what could be your new home at 33 Allan St W, Clifford. (id:37788)
Royal LePage Heartland Realty
5 - 25 Seguin Place Drive
Seguin (Humphrey), Ontario
25 Seguin Place, Unit #5 - Trailside living with everyday comfort. Discover peaceful low-maintenance living in this bright and inviting 2-bedroom, 1-bathroom end unit condo located in the heart of Seguin. This unit features energy-efficient radiant in-floor heating, a spacious open concept layout and a private back deck that opens directly onto the Seguin Trail - Ideal for hiking, cross-country skiing or snowshoeing right from your door. A detached single garage offers convenient parking and additional storage. Inside the space is warm and welcoming with well-kept finishes and excellent natural light throughout. Enjoy a short walk to the local recreation centre and library with all major amenities just 15 minutes away in Parry Sound. This is a perfect home for outdoor enthusiasts, downsizers or those seeking a peaceful lifestyle close to nature and community conveniences. (id:37788)
Royal LePage Team Advantage Realty
83 King Road
Tay (Waubaushene), Ontario
Stunning 2-storey home in the beautiful hidden gem of Waubaushene with $136K in new reno/upgrades, & Georgian Bay access across the street (without the waterfront taxes)! An ideal choice as a multi-generational residence, cottage getaway and/or an income potential property. 3 spacious bedrooms & 2.5 well-appointed bathrooms. The MAIN 2-storey home: consist of an open concept dining & kitchen area w/ a breakfast bar, perfect for entertaining or family gatherings, a lovey & welcoming bright/airy newly-constructed enclosed front porch, a large/high ceiling sunroom/living room addition, w/ tons of natural light & serene views of the private backyard oasis. Upstairs holds 2 large bedrooms with seasonal Georgian Bay views, a stylish 4pc bathroom and stackable front loading laundry closet. A bright, very spacious, dry, clean, and spray foam insulated storage crawl space. An attached self-contained bright/cheerful BUNGALOW SUITE: This is the original cottage recently renovated, consists of the 3rd bedroom/office, complete w/ its own kitchenette (full size fridge, cupboards, double sink and wired/ready for a full size electric stove/oven), 3pc bath, excellent versatility space for multi-generational families, guests, income potential (rental/airbnb), or professional office space. The home is nestled among mature evergreens, stunning sunsets, the front & rear deck provide a peaceful retreat. Ideally situated by the 100 mile Simcoe County Loop Trail (hikers/bikers dream) and marinas! All the summer fun activities as well as lots of winter enjoyment such as skiing, ice fishing, and snowmobiling. Just 2 minutes off HWY 400 & 30 minutes north of Barrie, commuting is a breeze! On-site EV charger! This home has all the modern amenities you need! Home is equipped w/ HE Ductless Split System wall units (remote controls for heat/cool/ air circulation/fan/dehumidifier, ensuring everyone's individual room comfort level is met). All this on a quiet and private dead-end road. (id:37788)
Royal LePage In Touch Realty
419 Rittenhouse Road
Kitchener, Ontario
Nestled in the highly desirable Laurentian Hills neighborhood, this charming 3-bedroom, 3-bathroom detached home offers incredible convenience. You're just minutes from Highway 8, Sunrise Shopping Centre, Williamsburg Town Centre, the Williamsburg and Country Hills Community Centres, Good Life Fitness, and many other amenities. This freshly renovated home is move-in ready! Enjoy brand-new paint throughout – ceilings, walls, doors, and trim. Key updates include a roof replacement (April 2024) and a new hot water heater installed just this year (April 2025). Step inside to a bright, open-concept main floor. The spacious family room faces south, bathing the space in natural sunlight year-round. Gleaming oak hardwood floors flow throughout. The well-appointed kitchen features gorgeous new quartz countertops on three sides, classic oak cabinetry, stainless steel refrigerator, black stove, and dishwasher. A stylish breakfast area adds to the cozy, inviting atmosphere – perfect for family time. Sliding patio doors lead out to a generous back and side yard. Upstairs, you'll find a carpet-free oasis. The generous master bedroom boasts a large walk-in closet, complemented by two additional good-sized bedrooms. Oak hardwood continues in the hallway, accented by an elegant railing. A refreshed 4-piece bathroom features a brand-new vanity topped with gorgeous quartz and includes a convenient linen closet. The spacious, fully finished basement is a true highlight. It features a huge recreation room anchored by a cozy gas fireplace and a sleek, brand-new 3-piece bathroom. This modern bathroom includes a glass-door shower with stylish tile surround, a popular new vanity with stunning quartz countertop, and a new toilet. You'll also find a dedicated laundry/equipment room with washer and dryer, plus a cold storage room. (id:37788)
Smart From Home Realty Limited
860 22nd Avenue A
Hanover, Ontario
Semi Detached home with finished basement built by Candue Homes! This home offers an open concept feel in the kitchen and living area with a patio door walk out to the large covered back deck. You'll find 2 bedrooms on the main level, one being the master with a walk in closet and 4 piece ensuite bath with double sinks. Also on the main you'll find laundry, another 4 piece bath and access to the attached garage. The lower level of this home offers one more bedroom, a spacious "L" shaped rec room, lots of storage and a 3rd bathroom. Tarion Warranty, paved driveway, sodded yard and appliances are all included. (id:37788)
Keller Williams Realty Centres
104 Meadow Heights Drive
Bracebridge (Monck (Bracebridge)), Ontario
The Ultimate Muskoka Family Home + Income Potential! Beautifully updated 3+1 bedroom, 3-bath home on a spacious in-town lot in family friendly Bracebridge. Perfect for multi-generational living or rental income with a private 1-bedroom secondary suite complete with its own kitchen, bath, laundry, and entrance. Easily converted back to single-family by removing one small wall. Main home features include quartz countertops, updated flooring, lighting, fresh paint, and a cozy Muskoka Room. Enjoy a landscaped backyard with a pergola, bonfire pit, and ultimate playground. The insulated garage boasts epoxy floors, and new LED lighting. Large paved driveway and bonus storage shed for all your gear. Conveniently located near schools, hospital, shopping, and downtown amenities. A rare opportunity to live, rent, or host family. Be where you want, be in Muskoka! (id:37788)
Exp Realty
19 & 23 Front Street
South Bruce Peninsula, Ontario
Welcome to 19 and 23 Front St, a home where memories are made and connections are nurtured. Nestled in nature on the Sauble River between Hepworth and Sauble - just minutes from Sauble Beach, Owen Sound, Southampton, and Bruce Peninsula. Step inside to feel the gentle embrace of home, filled with soft natural light, creating an atmosphere of peace and tranquility. The sunken family room, with its warm wood flooring, vaulted ceilings and sliding glass walkout doors, is the perfect place to gather for cozy evenings and create lasting moments. The heart of the home, the kitchen, exudes charm and comfort, with a vintage touch and porcelain tile flooring. As you look out the cathedral windows, you'll be greeted by the calming sight of the surrounding trees and the soothing flow of the Sauble River. Imagine mornings spent sipping coffee with your loved ones by the wall of windows, watching nature awaken. The formal living room, with its inviting gas fireplace, flows effortlessly into the dining area, making it easy to host family dinners, celebrations, or quiet evenings filled with laughter and conversation. Upstairs is a full-sized bath and three uniquely designed bedrooms, each with ample space and large closets to offer comfort and privacy for family and guests. The primary bedroom is your own serene retreat with a walk-in closet and an ensuite overlooking the river. The finished basement offers additional sleeping areas and room for kids to play while giving the whole family space to thrive. Outside, the extra lot provides space for guests to stay or the opportunity to create a private retreat. The large decks are the ideal place to relax and breathe in the fresh air. With the Sauble River at your fingertips, afternoons can be spent kayaking, exploring, or simply sitting together, listening to the gentle sounds of the water. A detached garage/workshop (with separate hydro panel) and shed complete the property, adding practical value to this enchanting home. (id:37788)
Exp Realty
3988 Hwy 6
Puslinch, Ontario
Renovated 3+1 bdrm bungalow W/prof finished in-law suite on 3-acres W/lush pastures & massive 50 X 30ft garage/workshop W/3 stalls–ideal for hobbyists, equestrians or family looking to supplement large portion of mtg W/potential boarding income! Mins from 401 & amenities of South Guelph, this rare gem delivers best of rural charm & modern convenience! Detached garage/workshop features 3 stalls W/handcrafted dbl Dutch doors (back & front of stall) W/access to garage & pasture & heated water buckets. It offers electric hoist & space for equip, tools & toys. Fenced pastures W/electric fencing & large lean-to shelter make this an ideal setup for horse lovers/hobby farmists or those looking to generate extra income. There is a hay shed, storage shed & 1-car garage outbuilding. Every inch of home has been reimagined & rebuilt from the studs up 6 yrs ago offering all benefits of a new build without sacrificing character. Step onto covered front porch & into light-filled living space that exudes warmth & comfort. LR W/hardwood, rustic solid wood beams & floor-to-ceiling stone fireplace W/barnwood mantel. Kitchen W/white cabinetry, leathered granite counters, stone backsplash, S/S appliances, gas stove & island W/bar seating. Ultraviolet lighting for water purification & Fibre optic internet! Primary suite W/4 windows, bench seat, ample closet space & ensuite W/dbl quartz vanity & W/I glass shower. 2 add'l bdrms, main bath & laundry round out main level. Bsmt offers prof finished 1-bdrm in-law suite-flexible living for multigenerational families, guests or teens. Space boasts laminate floors, pot lighting, kitchen, sep laundry & 4pc bath. Host BBQs on back deck W/propane BBQ hookup, gather around fire pit or unwind in front garden W/working well hand pump & shaded sitting area under mature trees. Long driveway & rolling lawn complete enchanting scene. Mins to Morristons restaurants & bistros. 10-min to amenities of south end Guelph & less than 30-min to Hamilton (id:37788)
RE/MAX Real Estate Centre Inc.
3988 Hwy 6
Puslinch, Ontario
Renovated 3+1 bdrm bungalow W/prof finished in-law suite on 3-acres of pastures & massive 50 X 30ft garage/workshop W/3 stalls–ideal for hobbyists, equestrians or family looking to supplement large portion of mtg W/potential boarding income! Mins from 401 & amenities of South Guelph, this rare gem delivers best of rural charm & modern convenience! Detached garage/workshop features 3 stalls W/handcrafted dbl Dutch doors (back & front of stall) W/access to garage & pasture & heated water buckets. It offers electric hoist & space for equip, tools & toys. Fenced pastures W/electric fencing & large lean-to shelter make this an ideal setup for horse lovers/hobby farmists or those looking to generate extra income. There is a hay shed, storage shed & 1-car garage outbuilding. Every inch of home has been reimagined & rebuilt from the studs up 6 yrs ago offering all benefits of a new build without sacrificing character. Step onto covered front porch & into lightfilled living space that exudes warmth & comfort. LR W/hardwood, rustic solid wood beams & floor-to-ceiling stone fireplace W/barnwood mantel. Kitchen W/white cabinetry, leathered granite counters, stone backsplash, S/S appliances, gas stove & island W/bar seating. Ultraviolet lighting for water purification & Fibre optic internet! Primary suite W/4 windows, bench seat, ample closet space & ensuite W/dbl quartz vanity & W/I glass shower. 2 add'l bdrms, main bath & laundry round out main level. Bsmt offers prof finished 1-bdrm in-law suite-flexible living for multigenerational families, guests or teens. Space boasts laminate floors, pot lighting, kitchen, sep laundry & 4pc bath. Host BBQs on back deck W/propane BBQ hookup, gather around fire pit or unwind in front garden W/working well hand pump & shaded sitting area under mature trees. Long driveway & rolling lawn complete enchanting scene. Mins to Morristons restaurants & bistros. 10-min to amenities of south end Guelph & less than 30-min to Hamilton (id:37788)
RE/MAX Real Estate Centre Inc.
469 Provident Way
Mount Hope, Ontario
Welcome to this brand new luxury-built townhome by Cachet Homes, located in the highly sought-after Mount Hope community. This thoughtfully designed home offers three spacious levels plus an unfinished basement, perfect for future customization. The main floor features a versatile den, convenient laundry room, and inside entry from a spacious double garage. The second floor showcases a bright and open-concept living and dining area, a modern, oversized kitchen perfect for entertaining, a 2-piece bath, and a bonus storage room. Upstairs, the third floor offers three generously sized bedrooms, including a primary retreat with a walk-in closet and private 3-piece ensuite, along with a full 4-piece bath for added convenience. With large principal rooms throughout, this home combines comfort and functionality in every detail. Enjoy easy access to major highways, just minutes from downtown Hamilton and less than an hour to both downtown Toronto and Niagara Falls—making it an ideal location for commuters and families alike. (id:37788)
Exp Realty

