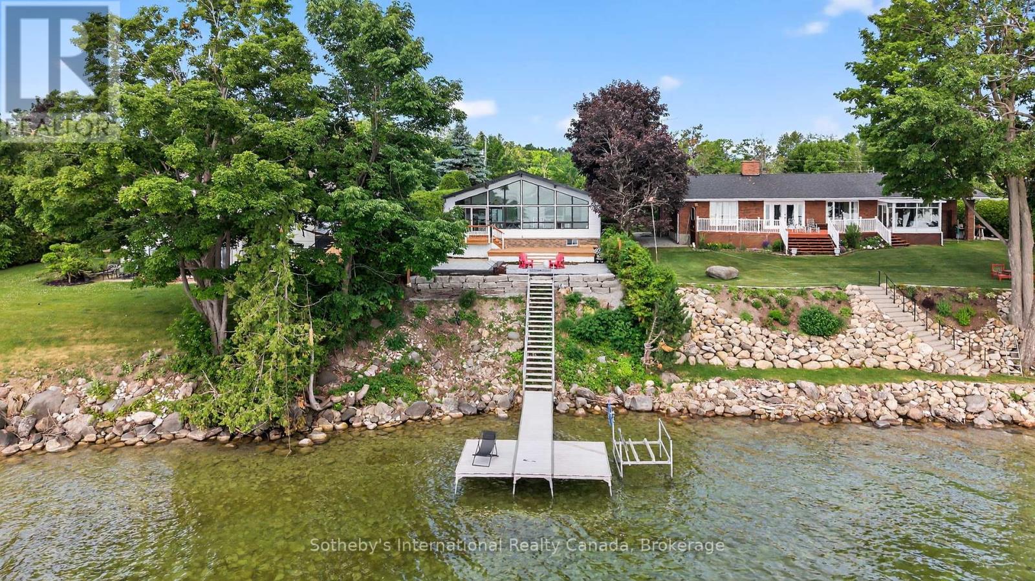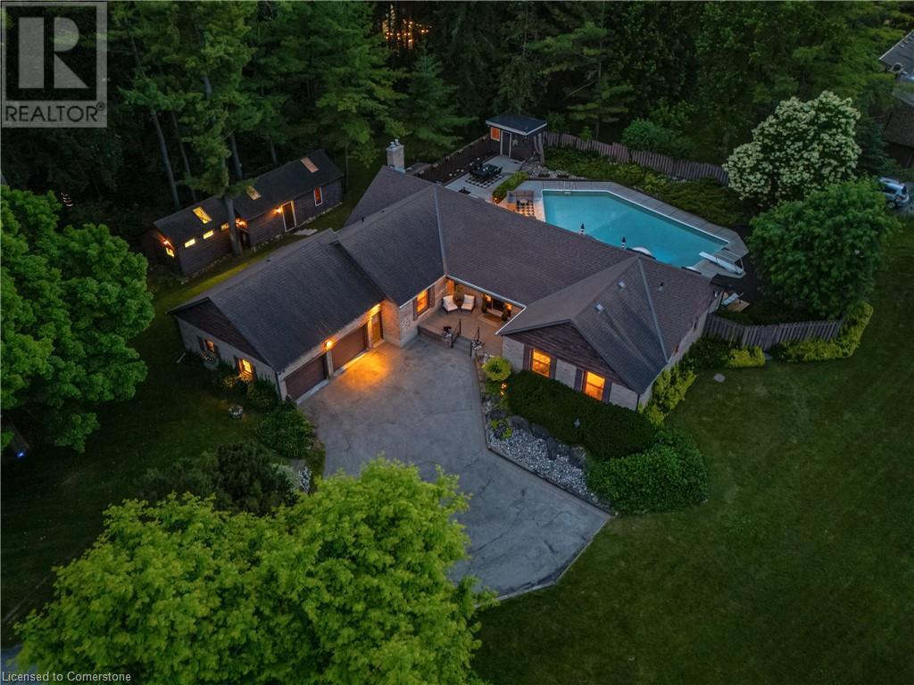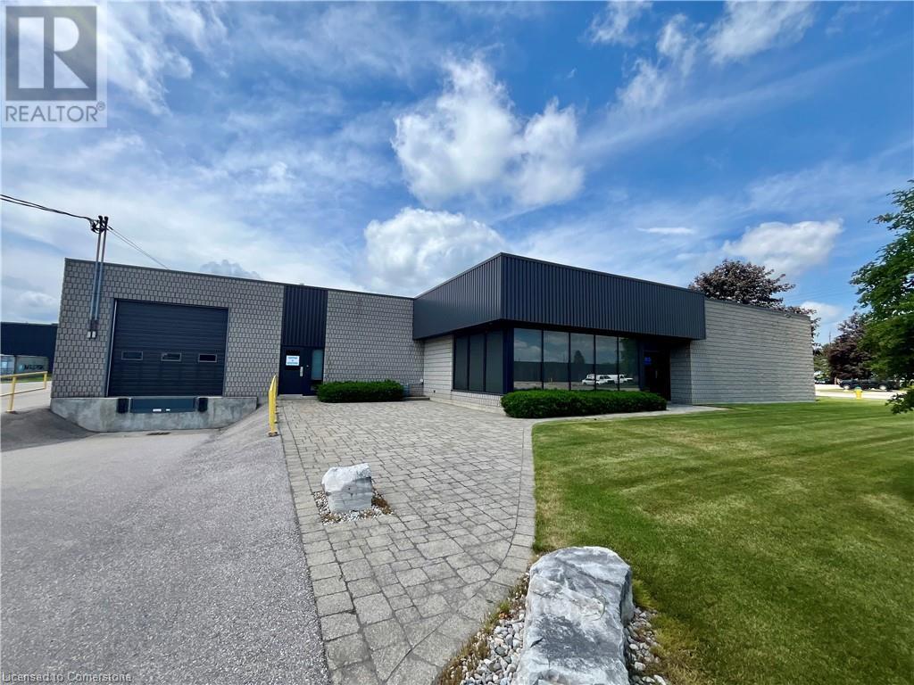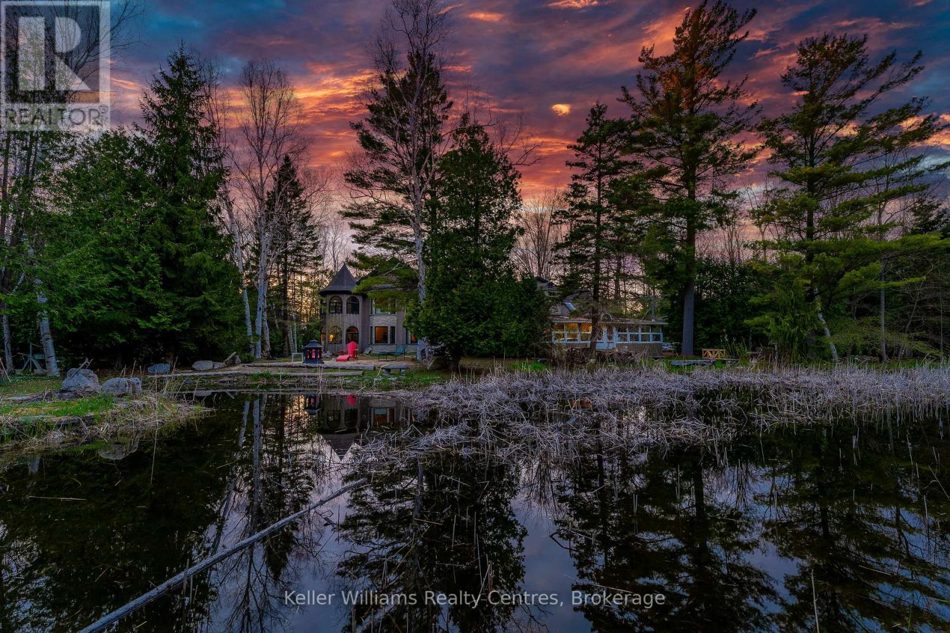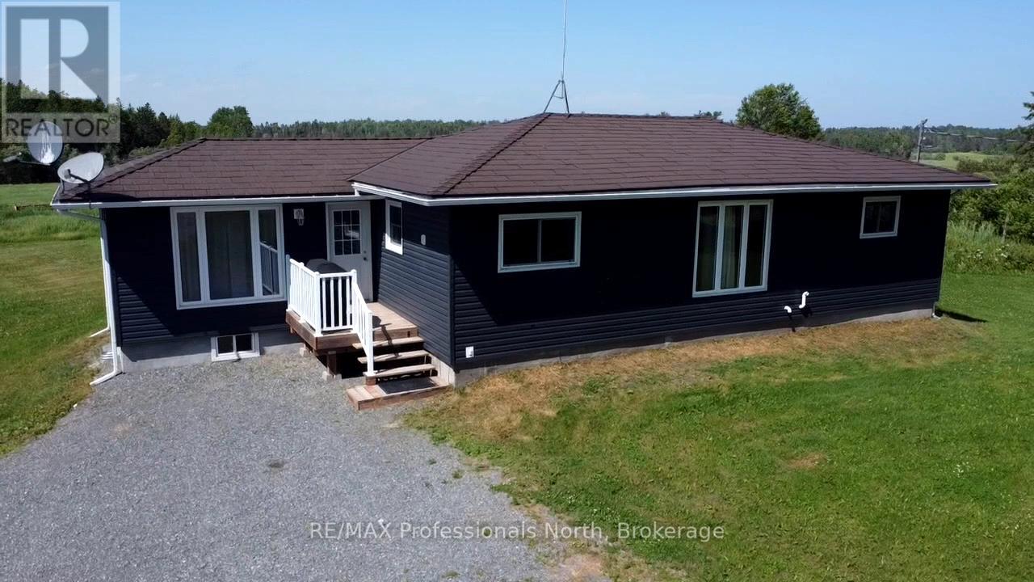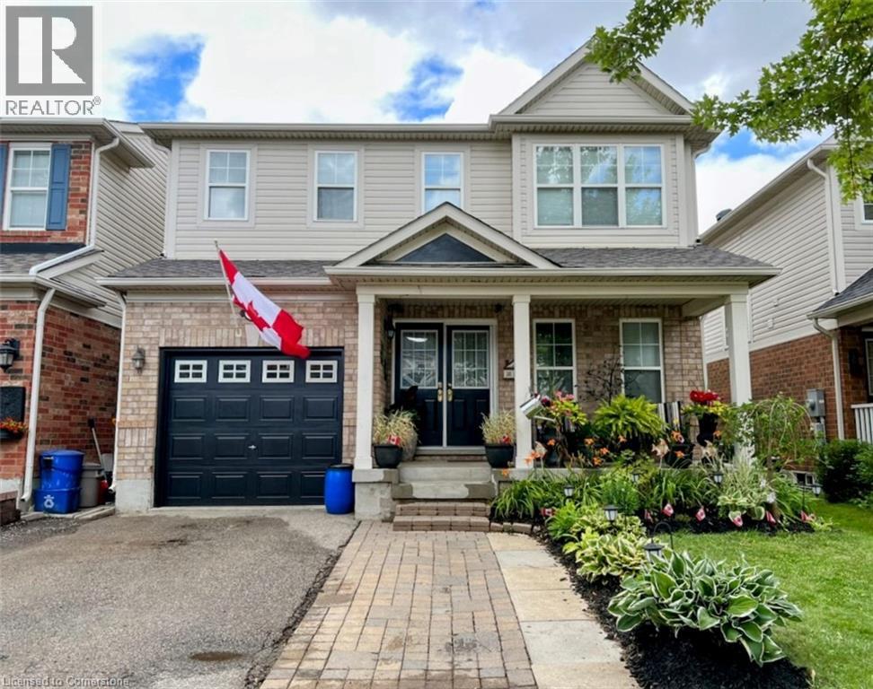211 Moon Point Drive
Oro-Medonte, Ontario
WELCOME TO THIS CHARMING WATERFRONT PROPERTY ON LAKE SIMCOE 211 MOON POINT DRIVE IN A SOUGHT AFTER NEIGHBOURHOOD IN OR0-MEDONTE. THIS LOCATION ALLOWS FOR A SHORT DRIVE TO BIG BOX STORES, ALL AMENITIES AND RESTAURANTS AND ACCESS TO THE HIGHWAY FOR AN EASY COMMUTE NORTH OR TO THE CITY. THIS HOME FEATURES 2 BEDROOMS, 1 BATHROOM UPSTAIRS WITH AN ADDITIONAL 2 BEDROOMS, 1 BATHROOM IN THE NEWLY RENOVATED BASEMENT WITH LARGE FAMILY ROOM. CEILING TO FLOOR WINDOWS ALLOW FOR THE HOME TO BE FILLED WITH NATURAL LIGHT AND YEAR ROUND VIEWS FROM YOUR MAIN LIVING AREA. WAKE UP AND ENJOY YOUR MORNING COFFEE ON THE LARGE DECK OVERLOOKING YOUR PRIVATE DOCK WITH PWC LIFT ON LAKE SIMCOE. COME PUT YOUR PERSONAL TOUCH ON THIS LITTLE SLICE OF WATERFRONT PARADISE!!! (id:37788)
Sotheby's International Realty Canada
162 Mapleside Drive
Wasaga Beach, Ontario
All brick 2,457 sq ft 2-story built by Zancor Homes. This home is located within a short stroll to the shores of Georgian Bay and a short walk/drive to superstore, home hardware, shoppers, LCBO and more. This is the View elevation A floor plan, in the Shoreline Point Development. This 2,457 Sq Ft living space has 4 bedrooms, 3.5 bathrooms, an open concept kitchen, breakfast area and family room with a separate dining room. The servery includes storage and an additional sink, which is conveniently located between the kitchen and the dining room. Upstairs, the primary bedroom has a spacious walk-in closet, 2 additional double door closets and a private 5pc ensuite. Second and third bedrooms have a shared 5pc ensuite bathroom. The fourth bedroom has its own private 4pc ensuite. Inside entry from the double car garage, located beside the laundry room. Covered front porch leads to an open foyer with front closet. Bonus: appliances and A/C. Great west end location, walking distance from the longest freshwater beach in the world! Approximately 20 minutes to Blue Mountain, 10 minutes to Collingwood. (id:37788)
RE/MAX By The Bay Brokerage
RE/MAX By The Bay
105 Grandview Drive
Conestogo, Ontario
Your Dream Starts Here-105 Grandview Drive, Conestogo-Set on a picturesque 1-acre lot in one of the region’s most sought-after enclaves, this ranch-style bungalow with an in-ground pool & detached workshop offers timeless charm, exceptional privacy, & incredible potential, just 10 mins from Waterloo & 30 mins to Guelph or Cambridge. With over 3,000 SF of living space, this is a rare opportunity to live in, renovate, or build your dream estate in a truly idyllic setting. A bright & welcoming foyer opens into a striking great room with vaulted ceilings, exposed beams, & panoramic backyard views-a beautiful, light-filled space perfect for entertaining or simply relaxing. The eat-in kitchen is outfitted with granite countertops, stainless appliances, & a breakfast bar, & flows seamlessly into the formal dining room. The cozy living room features a gas fireplace with stone surround, custom built-ins, & sliding door access to the backyard. The private primary suite is a true retreat, complete with skylight, direct access to the yard, & a 3-pc ensuite with a tiled glass shower & granite counter. Two additional spacious bedrooms, a 4-pc main bath, a laundry/mudroom with garage & side-yard access, & a 2-pc powder room complete the main level. Newly installed laminate flooring adds a fresh touch to key areas of the main floor, & the garage includes a Tesla charger for added convenience. The finished basement offers a large rec room, laminate flooring & a gas fireplace. Step outside to your own backyard oasis: a 20’ x 40’ in-ground pool with a charming pool-house, all surrounded by mature trees & for privacy. A detached, heated workshop with hydro offers flexible space for hobbies, a home gym, or a private office. Just mins from scenic river trails, the St. Jacobs Market, top-tier golf courses, schools, shopping, & dining—this exceptional property offers space, serenity, & style in a premier Conestogo location. Don't miss your opportunity to make this one-of-a-kind home yours. (id:37788)
RE/MAX Twin City Realty Inc.
105 Grandview Drive
Conestogo, Ontario
Your Dream Starts Here-105 Grandview Drive, Conestogo-Set on a picturesque 1-acre lot in one of the region’s most sought-after enclaves, this ranch-style bungalow with an in-ground pool & detached workshop offers timeless charm, exceptional privacy, & incredible potential, just 10 mins from Waterloo & 30 mins to Guelph or Cambridge. With over 3,000 SF of living space, this is a rare opportunity to live in, renovate, or build your dream estate in a truly idyllic setting. A bright & welcoming foyer opens into a striking great room with vaulted ceilings, exposed beams, & panoramic backyard views-a beautiful, light-filled space perfect for entertaining or simply relaxing. The eat-in kitchen is outfitted with granite countertops, stainless appliances, & a breakfast bar, & flows seamlessly into the formal dining room. The cozy living room features a gas fireplace with stone surround, custom built-ins, & sliding door access to the backyard. The private primary suite is a true retreat, complete with skylight, direct access to the yard, & a 3-pc ensuite with a tiled glass shower & granite counter. Two additional spacious bedrooms, a 4-pc main bath, a laundry/mudroom with garage & side-yard access, & a 2-pc powder room complete the main level. Newly installed laminate flooring adds a fresh touch to key areas of the main floor, & the garage includes a Tesla charger for added convenience. The finished basement offers a large rec room, laminate flooring & a gas fireplace. Step outside to your own backyard oasis: a 20’ x 40’ in-ground pool with a charming pool-house, all surrounded by mature trees & for privacy. A detached, heated workshop with hydro offers flexible space for hobbies, a home gym, or a private office. Just mins from scenic river trails, the St. Jacobs Market, top-tier golf courses, schools, shopping, & dining—this exceptional property offers space, serenity, & style in a premier Conestogo location. Don't miss your opportunity to make this one-of-a-kind home yours. (id:37788)
RE/MAX Twin City Realty Inc.
95 Rankin Street
Waterloo, Ontario
Located on .98 of an acre in Waterloo's most sought-after industrial park, this fully equipped 14,005 sq ft standalone building is ready for your manufacturing operations or a well maintained clean building to add to your investment portfolio. An interior and exterior facelift was completed in 2014, including landscaping, roof, HVAC, asphalt parking area along with accessible parking and a ramp. Step inside to discover 14-foot ceiling heights, perfect for a variety of operations, while the drive-in and dock leveler 12 ft by 12 ft bay doors provide seamless logistics and accessibility, including an automatic door opener. Significant recent upgrades enhance the space, making it move-in ready for your business needs. The new addition, built in 2014, features its own separate 600-volt hydro service, heating/AC, epoxy floors, and a steel roof. The original 8,580 sq ft building, constructed in 1988, includes another 600-volt hydro service, AC from 2014, a roof updated in 2014, and numerous maintenance upgrades. Zoned E3-27—one of Waterloo’s most robust industrial designations—the property offers rare allowances, including outdoor storage containers, a major advantage for growing or equipment-heavy businesses. Whether you're an owner-operator, investor, or looking for a strategically located industrial hub, this property delivers location, zoning, and versatility all in one. (id:37788)
RE/MAX Solid Gold Realty (Ii) Ltd.
171 Applewood Street
Plattsville, Ontario
Brought back by popular demand! Welcome to this charming 2-bedroom open-concept bungalow, nestled in the peaceful and friendly community of Plattsville, Ontario. The Daytona design with 1,564 square feet of thoughtfully designed living space, this home offers a perfect blend of comfort and modern style. The spacious open-concept layout boasts a bright and airy feel, with natural light flowing seamlessly through the large windows. The living area provides a cozy space for family gatherings, while the adjoining dinette and kitchen make entertaining effortless. The kitchen is a chef's dream with ample counter space, and plenty of cabinetry for storage. The two generous bedrooms offer a serene retreat, including a primary suite with a large walk in closet. The home also features a well-appointed bathroom with stylish finishes. Situated in the heart of Plattsville, this bungalow offers the ideal location for those seeking a peaceful lifestyle while still being close to local amenities. With its quiet surroundings, yet only a short drive to nearby towns and cities, this home provides a perfect balance of convenience and tranquility. Additional highlights include a large 50 foot lot, providing plenty of space for outdoor enjoyment and potential for future landscaping. This property truly offers a move-in ready experience with potential for personalized touches. Don't miss out on this opportunity to call this inviting bungalow in Plattsville your new home. (id:37788)
Peak Realty Ltd.
172 Applewood Street
Plattsville, Ontario
PRICE IMPROVED - To be buit single detached The Bala by Claysam Homes. 3321 sqft and is located in Quiet Country Living - Plattsville. Minutes from Hwy 401, parks, nature walks, schools and more. This home features 3 or 4 Bedrooms, and a double car garage. The main floor begins with a large foyer, home office, separate formal dining room and a powder room. The main living area is an open concept floor plan with 9ft ceilings, large custom Kitchen with an oversized island and quartz counter tops. Tucked behind the kitchen is a family planning area/butlers pantry option. The carpet free main floor is finished with quality hardwood and tiles throughout. Take the stairs up to the Second floor featuring 3 to 4 spacious bedrooms with two or three full bathrooms depending on which floor plan is best suited. Primary suite includes a large walk in closet, sitting area, a 5 pc luxury ensuite with walk-in shower. Many quality finishes included! Public open house every Saturday and Sunday 1-4pm located at 203 Applewood Street Plattsville. (id:37788)
Peak Realty Ltd.
468 Clovervalley Court
Waterloo, Ontario
Unparalleled Luxury Home in Prestigious Westvale/Beechwood Welcome to this fully renovated executive home, ideally located on a quiet court in one of Waterloo’s most sought-after neighborhoods. Backing directly onto scenic trails and a large family park, this residence offers unmatched privacy, tranquility, and upscale living. No detail has been overlooked in this top-to-bottom transformation. Walls have been removed to create a stunning open-concept layout featuring a designer kitchen with custom cabinetry, high-end finishes, and a built-in coffee/wine bar—perfect for entertaining. The spacious living and dining areas are filled with natural light and upgraded with all-new flooring, pot lights, and stylish finishes throughout. The primary suite is a true retreat with a private lounge area and a spa-like en-suite showcasing a standalone soaker tub, glass shower, and elegant neutral tones. Three additional generous bedrooms and a beautifully updated 5-piece bathroom provide comfort and style for family or guests alike. Step outside to your professionally landscaped backyard oasis, complete with new composite decking, privacy walls, and modern decorative fencing—ideal for relaxing or hosting. Additional features include energy-efficient windows (with transferable warranty), a widened, wheelchair-accessible front walkway, and numerous premium upgrades throughout. Situated near top-rated schools, universities, shopping, and transit, this exceptional property blends timeless elegance with modern luxury. A rare opportunity not to be missed. Contact us today to schedule a private tour or visit during our upcoming open house! (id:37788)
Homelife Miracle Realty Ltd.
11 Peacock Road
Joly, Ontario
Welcome to a nature lover's paradise on the pristine southern shore of Forest Lake. The lot sits across from the mouth of South River that is fed from Round Lake in Algonquin Park. Tom Thompson and the Group of Seven canoed past this spot many times, and were inspired by the beauty. It's a quick, direct route by car (only ten minutes from Hwy 11 and 2.5 hours from Toronto), yet there's peaceful seclusion because of the 250 meter deeded access private road. This well-treed hilled parcel has sunrise exposure, and provides spectacular views year-round. The lot slopes towards the water, allowing for a walk-out basement, and hydro is conveniently at the lot line. It also has opportunity for crystal clean well water. The lake is about 20% Crown Land and offers great fishing for the outdoor enthusiast. The water-front is the perfect spot to host water recreation. There are scattered rocks and a sandy bottom that slopes out to about a 12 foot depth. It's an 8 minute drive to the resort villages of Sundridge and South River. They have everything from groceries and hardware to cafes and golfing. There is easy access to Near North Snow Drifters snowmobile and ATV trails. Imagine sitting on your new porch and watching the daily activities of the local deer, wild turkey, beaver, mink, and loon families. It's something that can only be experienced on a quiet, cottage lake like this one! (id:37788)
Royal LePage Lakes Of Muskoka Realty
17 Thomas Street
South Bruce Peninsula, Ontario
A REAL-LIFE CASTLE & MONEY MAKER ON THE BRUCE PENINSULA. Set on 2 private acres behind iron gates and towering hedges, this one-of-a-kind estate is equal parts fairy tale and smart investment. With over 5,900 square feet of living space, including a main residence and an attached guest cottage, you can use one side as your own private escape and rent the other for serious income potential. Think weddings, retreats, boutique stays... this is the listing your guests will never forget! Located just a short stroll from the sandy beaches of Lake Huron, where the sunsets are Instagram-famous, this 5-bedroom, 4-bathroom showpiece is nestled in one of Ontario's most visited regions. The Bruce Peninsula welcomes nearly 750,000 tourists a year, with over 460,000 visiting the National Park alone, and many of them are looking for one-of-a-kind accommodations like this. Inside, this place doesn't hold back: Grand 2-storey foyer with an open-tread staircase worthy of a movie set . Stunning great room with Douglas fir beams, a hand-crank chandelier (yes, really), and second-storey cat walk. Dream kitchen with quartz waterfall island, stainless appliances, heritage cast iron cookstove and chimney that soars two stories. Six fireplaces (four wood-burning) and geothermal heating & cooling - this home does cozy in all four seasons, sustainably and cost effectively. Private pond, waterfall, and sandy beach on your own property. Guest cottage with spiral staircase, cedar tongue & groove, and a south-facing sunroom. Whether you're planning unforgettable family holidays, luxury short-term rentals, or seeking a magical forever home, 17 Thomas Street delivers. Fully renovated with five pages of thoughtful upgrades, this estate is ready for your storybook chapter. Red Bay's most iconic home. Live in one side, rent the other. Castle life, cottage charm, and cash flow, all right here on the beautiful Bruce Peninsula! (id:37788)
Keller Williams Realty Centres
496 Pothier Road
St. Charles, Ontario
Welcome to your rural retreat! This remarkable 159-acre farm offers the ideal blend of agricultural opportunity, equestrian amenities, and country living. The heart of the property is a charming raised bungalow featuring 2+1 bedrooms and 1 full bathroom. Bright and functional, the home offers cozy living spaces and full partially finished basement. This turnkey property is well-equipped for a variety of farming ventures. Approximately 75 acres are cleared and currently producing top-quality horse hay, yielding an impressive 150-180 4x5, round bales per season. The remaining acreage offers a mix of paddock area, pasture and natural cover ideal, for horses, recreation, or simply enjoying the peace of the countryside. Outbuildings include a 33' x 49' pole barn for equipment or hay storage, a 30' x 60' quonset for additional farm use, and a 30' x 33' horse barn with two horse stalls and a third stall being used as a tack room. A 16' x 16' run-in shelter offers added protection for your horses, while the 24' x 12' multipurpose shed is ideal for chickens, rabbits, or other small livestock. Fenced paddocks and expansive pasture offer space to comfortably house animals and continue or expand your farming operation. Whether you're looking to run a hobby farm, grow your equestrian dreams, or invest in productive agricultural land, this property offers limitless potential. Don't miss this rare opportunity to own a beautifully balanced farmstead where lifestyle meets productivity in one incredible package. (id:37788)
RE/MAX Professionals North
20 Longspur Way
Cambridge, Ontario
Welcome to 20 Longspur Way, Cambridge! This spacious and beautifully maintained 3-bedroom, 3-bathroom home offers over 1,735 sq ft of thoughtfully designed living space. The main floor features gleaming hardwood and ceramic flooring, a bright and airy open-concept layout, and a walk-out from the kitchen to a private backyard — perfect for entertaining or relaxing outdoors. You'll also find a separate formal dining room and a convenient 2-piece powder room. Upstairs, the primary suite boasts a generous walk-in closet and a luxurious 5-piece ensuite bath. Two additional bedrooms share a smartly designed Jack and Jill bathroom, making it ideal for families. The unfinished basement provides a blank canvas for your dream rec room, gym, or additional living space — the possibilities are endless! Located in a family-friendly neighborhood and close to all major amenities, schools, parks, and transit, this home truly has it all. Don't miss your chance to make it yours! (id:37788)
RE/MAX Twin City Realty Inc.

