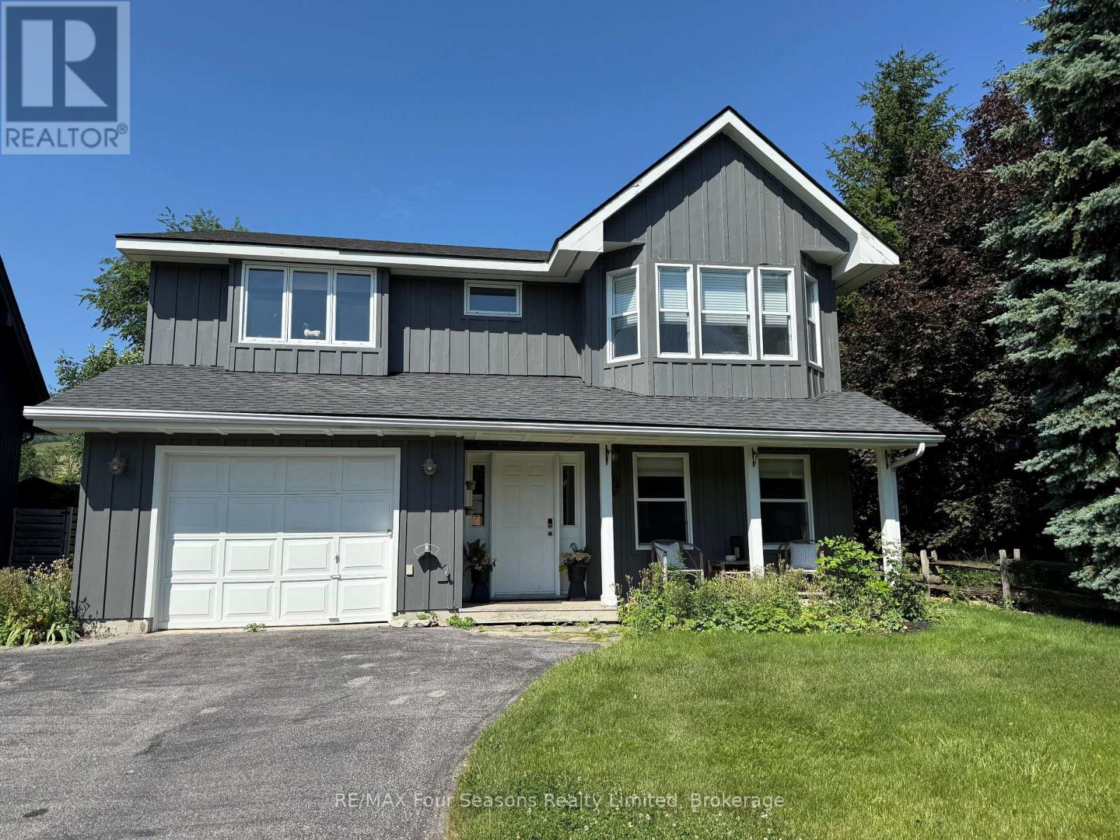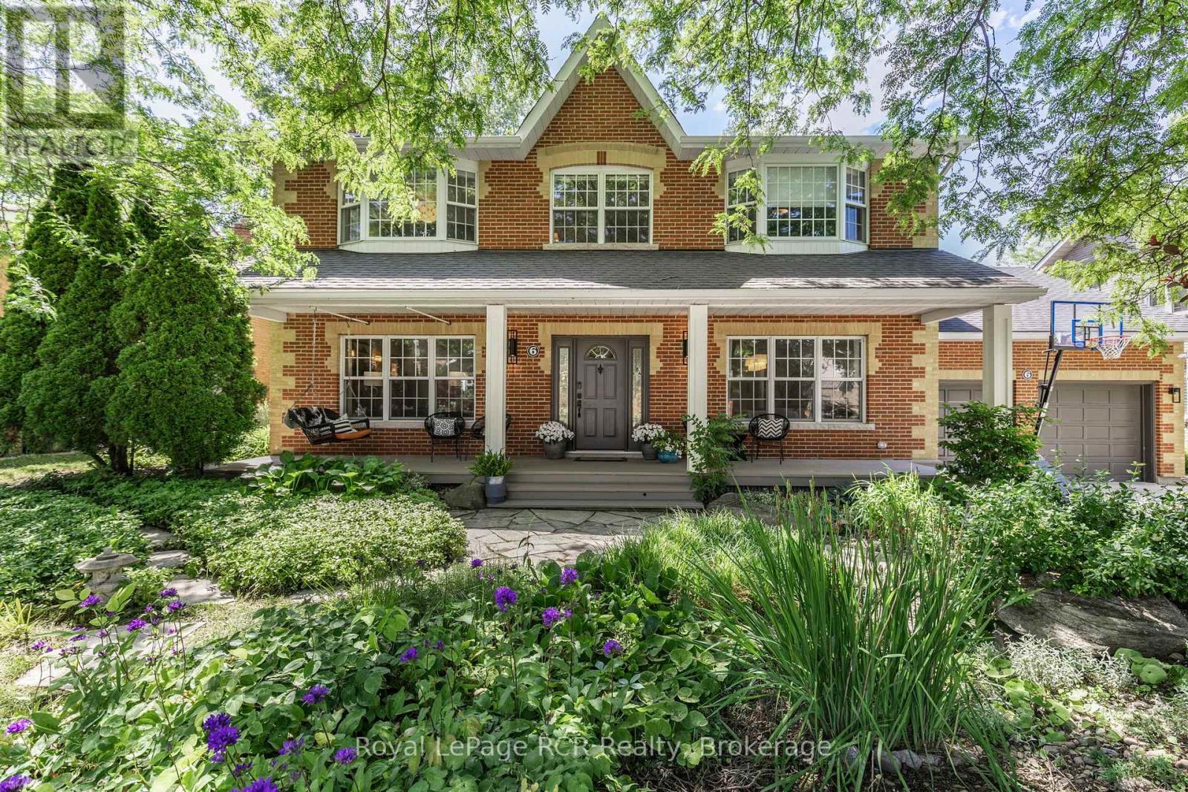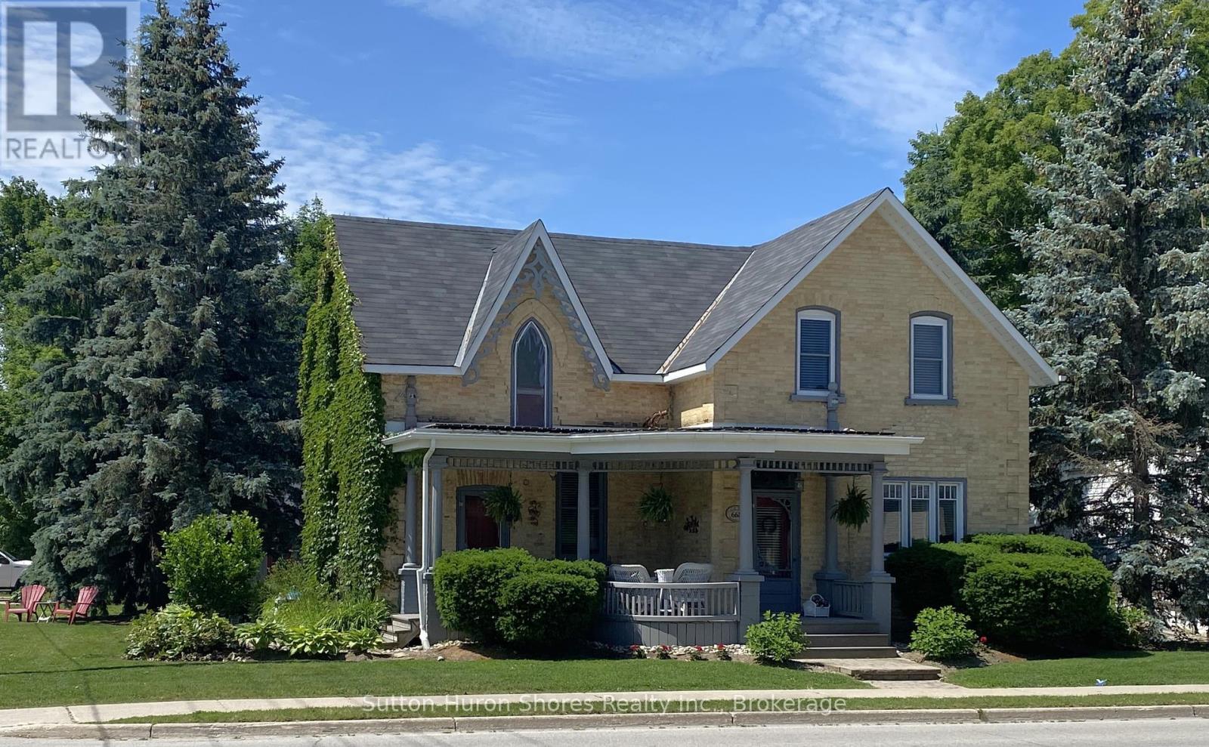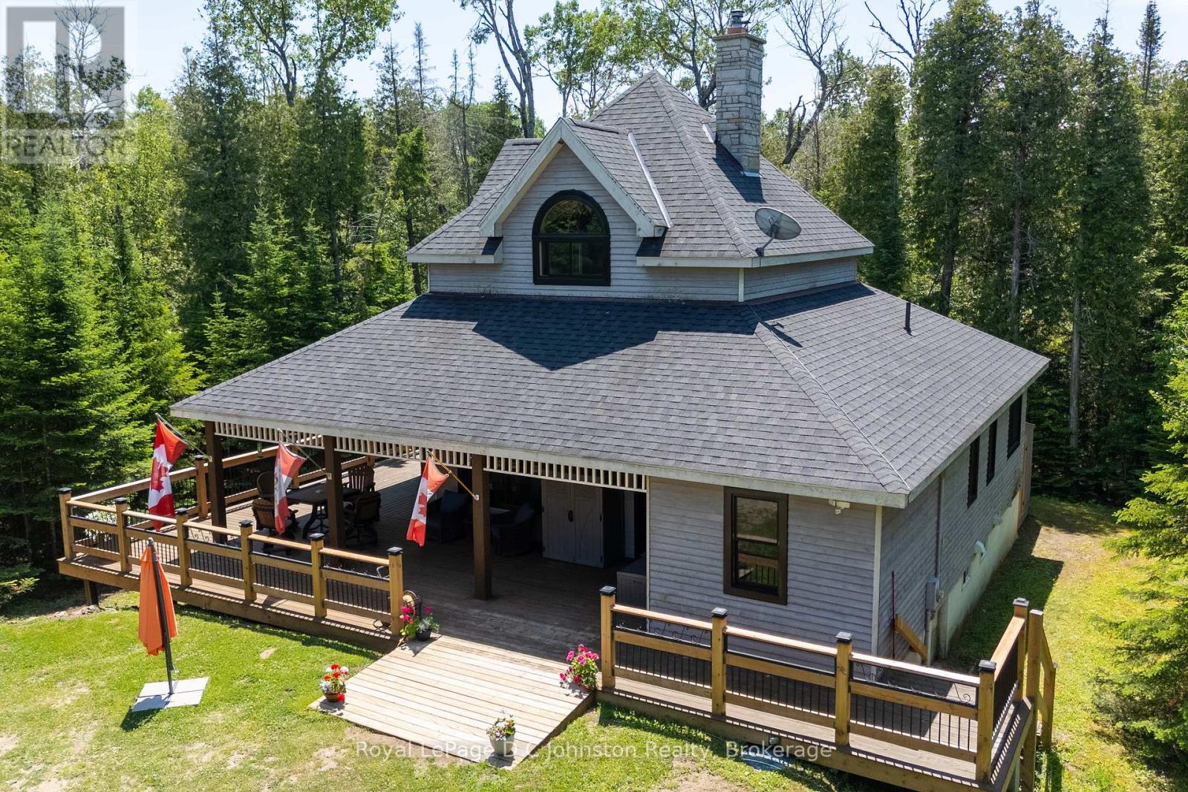104 Laurie's Court
Blue Mountains, Ontario
WALK TO BLUE MOUNTAIN: Lovely, bright 4 Bedroom, 3 Bathroom home, on a quiet cul-de-sac, just steps to Blue Mountain Village, and mere minutes to beaches and other ski clubs, perfect for your active family's activities. Live, work and play in the heart of the Blue Mountains in this beautiful reverse plan home with mountain views. The main floor has a games/recreation room with a gas fireplace, along with two bedrooms, a 4-piece bathroom and full laundry room. The walk-out to the back yard and patio makes it handy for year-round outdoor and recreational living. Upstairs is a bright, spacious, open concept living/ dining/ kitchen space. The kitchen boasts stunning views of the ski hills, along with updated granite countertops and a large open pantry. The walkout to the upper deck makes BBQ'ing seamless, and you can dine al fresco while overlooking the backyard and watching the sun set behind the mountain. The living room enjoys a ton of natural light, thanks to all the windows. The primary bedroom has a sleek renovated 3-piece ensuite bathroom; the fourth bedroom is also on this level, along with an additional 4-piece bathroom. The beaches of Georgian Bay are a ten minute drive, and you also have easy access to multiple walking, hiking and cycling trails. Golf courses and tennis clubs are just as close, making this truly a year-round investment. Ten minutes to Collingwood or 15 minutes to Thornbury... or simply enjoy all that Blue Mountain Village has to offer with dining, shopping and entertainment options all within walking distance. (id:37788)
RE/MAX Four Seasons Realty Limited
258 Ironwood Way
Georgian Bluffs, Ontario
ARE YOU LOOKING FOR A VIEW? ~~~ CHECK! This home has a TRIFECTA PANORAMIC VIEW OF GEORGIAN BAY, THE ICONIC COBBLE BEACH LIGHTHOUSE, and THE DOUG CARRICK DESIGNED LINKS STYLE GOLF COURSE. Very few homes in Cobble Beach have this. ~~~~~~~~~~~~~~~~~~~~~~~~~~~~~~~~~~~~~~~~~~~~~~~~~~~~~~~~~~~~~~~~~~~~~~~~~~~~~~~~~~~~~~~~~~~~~ DO YOU LIKE TO TRAVEL? ~~~ CHECK! SECURE | PEACEFUL | QUIET | SAFE, and PRACTICALLY a GATED COMMUNITY, PERFECT FOR THOSE WHO TRAVEL, just LOCK & LEAVE! Terrific neighbourhood watch and lots of new friends to check in on your home, if wanted! ~~~~~~~~~~~~~~~~~~~~~~~~~~~~~~~~~~~~~~~~~~~~~~~~~~~~~~~~~~~~~~~~~~~~~~~~~~~~~~~~~~~~~~~~~~~~ LUXURY LIVING | ELITE LIFESTYLE | PRESTIGIOUS ADDRESS | REFINED ELEGANCE | ELITE VIEWS | LUXURY UPGRADES | UNMATCHED LIFESTYLE | CUL DE SAC. ~~~~~~~ PETS ARE ALLOWED! ~~~~~~~~~~~~~~~~~~~~~~~~~~~~~~~~~~~~~~~~~~~~~~~~~~~~~~~~~~~~~~~~~~~~~~~~~~~~~~~~~~~~~~~~~~~~ FOR THOSE WHO APPRECIATE EXCELLENCE ~~~~~~~ CHECK OUT THIS BEAUTIFULLY DESIGNED LIVING SPACE with 2 PRIMARY SUITES with WALK-IN CLOSETS & ENSUITES (Main + 2nd Level), 4 BATHROOMS (3 Full + 1 Powder Room), 3 FAMILY ROOMS (one on each level w/ two having pull out beds w/ toppers so the home sleeps 8 easily and comfortably. Also, the basement family room and the upstairs loft family room can easily be converted to a 3rd and/or 4th bedrooms), 2 PORCHES (front looks at green space and back is private) + BACKYARD PATIO w/ GAS BBQ & FIRE TABLE HOOKUPS, DOUBLE GARAGE w/ DOUBLE DRIVEWAY + NUMEROUS GUEST PARKING SPACES ~~~~~~~~~~~~~~~~~~~~~~~~~~~~~~~~~~~~~ WORLD-CLASS AMENITIES: 16 km of hiking/biking trails, Clubhouse, spa, fitness centre, sauna, hot tub, heated pool Tennis, bocce ball, beach volleyball, day dock, Fire pits throughout, e-bikes and more ~~~~~~~ YEAR ROUND SOCIAL EVENTS such as euchre, Canada Day fireworks, luxury car shows & much more ~~~~~~~ THIS ISN'T JUST A HOME, IT'S YOUR NEXT CHAPTER ~~~~~~~ (id:37788)
Revel Realty Inc.
53 Herons Landing Unit# 10
Woodstock, Ontario
Welcome to 10-53 Herons Landing, a charming bungalow townhome nestled in one of Woodstock's most desirable neighborhoods! Perfectly suited for those looking to downsize without sacrificing space or comfort, this charming home offers a thoughtful layout with plenty of natural light and modern updates throughout. Step inside to discover a spacious main level featuring an open-concept kitchen with dinette space, ideal for both meal prep and casual dining. The separate dining room creates the perfect setting for more formal gatherings, while the large living room provides ample room to relax and unwind. Glass sliding doors off the living room open to a back deck, perfect for outdoor entertaining or enjoying your morning coffee. The master bedroom on the main level offers a peaceful retreat with plenty of space for your furniture. Main-level laundry adds convenience and ease to your daily routine, while the entire main floor has carpet-free living for a clean, modern feel. Downstairs, you'll find a spacious additional bedroom with new carpet and a separate den/office space that offers versatility for whatever your needs may be. The large basement living area features a cozy gas fireplace, making it the perfect spot for gatherings or simply relaxing. This bungalow townhome offers maintenance-free living with no shortage of space, comfort, and convenience. Don't miss your chance to make this lovely home yours! (id:37788)
Corcoran Horizon Realty
6 Carmichael Crescent
Collingwood, Ontario
Spacious, custom-built family home in Collingwood's sought-after Lockhart neighbourhood. Set on a landscaped estate lot with mature trees, a full-width front porch and a private, fully fenced backyard featuring perennial gardens, a water feature, a hot tub, and a large back deck ideal for entertaining. Kids will love the zipline and playhouse with climbing wall, plus direct gated access to Kinsmen Park with playground behind. Inside, enjoy oversized windows with Hunter Douglas blinds, filling the home with natural light. One of the largest homes on the street, offering expansive principal rooms, endless storage, and a large mudroom with a second laundry hookup. The double garage includes additional storage and backyard access. The tranquil primary suite features a walk-in closet and a 5-piece ensuite. Just steps to local trails and walking distance to four schools, including Admiral Collingwood, CCI, Our Lady of the Bay, and Notre-Dame de Huronie. Book your showing today! (id:37788)
Royal LePage Rcr Realty
5275 Thornwood Drive
Mississauga, Ontario
For more info on this property, please click the Brochure button. Beautifully Maintained Family Home with Walkout Basement & Solar Savings - “PRIME MISSISSAUGA LOCATION”! Welcome to this charming and energy-efficient 2-storey home Beautiful well maintained 2 storey home located near the new LTR on Hurontario Street. Short distance to Square One, Hwy 403, 401, 407, public schools, middle schools, banks, grocery stores, Sandalwood Park and the Community Centre. The home has a a walkout basement to a private fenced backyard, backing onto the open area of St Jude public school. The basement unit is finished with pine flooring, a gas fireplace, 4pc bathroom and sliding glass doors to the private patio and backyard. The unit has two large windows to brighten up the living space that any homeowner or renter will enjoy. Home includes, but not limited to, two single garage entry doors with two Level 2 EV charger outlets. The hydro was upgraded to a 200 amp panel, rooftop solar panels were installed in 2022, is owned which reduces your hydro bills for substantial annual savings. There is an owned front yard sprinkler system, hot water tank, gas furnace & A/C unit. The furnace is located in a large storage room. Also, the home is equipped with an owned home monitoring system, which you can activate with a monitoring company of your choice. There are nine (9) exterior hardwired security cameras. The spacious renovated custom kitchen has 1 dishwasher, 1 stainless steel stove, 1 stainless steel fridge, 1 stainless steel microwave, and a granite counter top. There is a large custom designed pantry for lots of storage. There is a sliding glass door from the kitchen to access the large deck, which overlooks the backyard and open green space to the east. The mature maple tree, when in full foliage, provides privacy for the deck, which has a wall on each side. Some photos are virtually staged. (id:37788)
Easy List Realty Ltd.
318827 Grey Road 1
Georgian Bluffs, Ontario
Move-in ready and meticulously updated, this charming 1.5-storey home offers comfort and peace of mind with major upgrades already complete--including a new roof (2025), furnace (2024), central air (2025), and septic system (2023). The home features 4 bedrooms and 1.5 baths, with two main floor bedrooms--one currently set up as a dining room--and a full bath on the main level. Upstairs, you'll find two generously sized bedrooms and a 2-piece bath. A convenient mudroom entrance from the garage leads directly into the kitchen, making grocery runs a breeze. The bright and inviting living room is highlighted by a large bay window and cozy gas fireplace. The partially finished basement offers a rec/family room and a spacious laundry/utility/workshop area with excellent storage. Outside, enjoy the lovely patio, beautifully maintained perennial gardens, new fencing, a garden shed on a concrete slab, and both an attached garage and a heated detached garage. With municipal water, natural gas, and a great location close to Owen Sound on Grey Road 1, this home is ready to welcome you. (id:37788)
Exp Realty
21 Windover Drive
Minden Hills (Lutterworth), Ontario
Discover this beautifully maintained 2-bedroom, 2-bath bungalow in one of Minden's most desirable neighborhoods. Just steps from downtown, you'll enjoy easy access to shops, groceries, banks, the LCBO, library, school, and the scenic Riverwalk along the Gull River. Inside, 9-foot ceilings and an open, inviting floor plan, featuring recessed lighting create a sense of spaciousness and flow. Elegant porcelain tile and premium laminate flooring add a touch of sophistication throughout the home. Large windows fill the living spaces with natural light, making every room feel bright and welcoming. Outdoors, beautifully landscaped front rock gardens, and a private backyard oasis offer the perfect setting for relaxation or entertaining. Pride of ownership is evident, with only one meticulous owner since new. The expansive unfinished basement, also with 9-foot ceilings and a roughed-in three-piece bathroom, offers endless potential for customization. This is a fantastic opportunity to own a move-in ready bungalow in a highly sought-after location. (id:37788)
Century 21 Granite Realty Group Inc.
668 Gustavus Street
Saugeen Shores, Ontario
Welcome to 668 Gustavus Street, a beautiful and well-maintained yellow brick home full of character, sitting proudly on a large corner lot in the desirable lakeside community of Port Elgin. This spacious two-story home offers four comfortable bedrooms, making it an ideal fit for growing families or those in need of extra living space. With its charming curb appeal and inviting layout, the home blends traditional warmth with thoughtful modern updates. Over the past 10 years, the home has seen numerous upgrades including a new gas furnace equipped with a central air cleaner for improved indoor air quality, new central air conditioning for year-round comfort, and updated windows upstairs and in the dining room to enhance both energy efficiency and natural light. A new set of sliding doors leads directly from the living space to your private backyard oasis, where you'll find a gorgeous in-ground pool perfect for enjoying summer days with family and friends. The pool area has been completely refreshed with a new liner, pump, filter, solar blanket, and winter cover, offering peace of mind and low maintenance for years to come. A new fence around the pool area is already underway and will be fully completed before closing. The large yard provides plenty of green space for kids or pets to play, and the corner lot allows for additional privacy and future landscaping opportunities. Located just minutes from schools, parks, shopping, and the sandy shores of Lake Huron, this home offers an exceptional combination of character, comfort, and location. Don't miss your chance to own this one-of-a-kind property in the heart of Port Elgin. (id:37788)
Sutton-Huron Shores Realty Inc.
401 - 65 Bayberry Drive
Guelph (Village By The Arboretum), Ontario
Welcome to the Wellington Suites at the Village by the Arboretum, a premier 55+ community in the heart of Guelph, thoughtfully designed with retirement living in mind. This spacious 1,354 square foot suite offers an exceptional lifestyle in one of the city's most unique and vibrant communities. Featuring two generously sized bedrooms, including a primary suite complete with a walk-in closet and a private three-piece ensuite with a convenient step-in shower. A second full four-piece bathroom provides comfort and flexibility for guests or visiting family. The open-concept kitchen is equipped with a breakfast bar and flows seamlessly into the bright and inviting living room, which is bathed in natural light from large windows and features sliding doors that lead to a private south-facing balcony overlooking the serene courtyard. Additional highlights include beautiful hardwood flooring throughout the main living area, an in-suite laundry room, and a bonus room that can serve as a home office, pantry, or extra storage space. A large storage locker adds to the practicality, while the exclusively owned underground parking space located right next to the elevator provides ease of access directly to the fourth floor. Life at the Village is about so much more than just your home - it's about living well every day. This exceptional adult community offers an impressive community canter, with amenities designed for connection, wellness, and fun. Residents enjoy access to an indoor pool, hot tub, sauna, tennis courts, putting greens, and a billiards room. The Village Centre also hosts over 100 hobby and interest groups, along with fitness classes, social clubs, and community events. Plus, everyday convenience is right at your doorstep with on-site services including a pharmacy, doctors office, and LifeLabs. The Village isn't just a place to live - its a lifestyle in one of Guelphs most sought-after adult communities. (id:37788)
Royal LePage Royal City Realty
P75 - 13 Southline Avenue
Huron-Kinloss, Ontario
Discover the ultimate seasonal retreat at Fishermans Cove, where this stunning 2018 double wide park model home delivers affordable luxury and carefree waterfront living. Say goodbye to the high costs of traditional cottages and hello to a low-maintenance haven that blends the comforts of home with breathtaking lake views all at a fraction of the price! Step into a bright, open-concept living space where floor to ceiling windows frame mesmerizing water vistas, filling your home with natural light and serene beauty. The sleek, modern kitchen boasts chic finishes and full-size appliances. Outside, your expansive deck beckons for morning coffees, al fresco dinners, or simply unwinding. As a resident of Fishermans Cove, dive into a world of exclusive amenities: take a refreshing swim in the lake, cast a line for fishing, or set sail for a day of boating. Relax in one of two indoor pools with soothing hot tubs, let the kids loose on the playgrounds, or tee off at the nearby golf course. This vibrant community is designed for effortless relaxation and endless fun. From April 1 to November 1, embrace lakeside serenity for just $4,020 per year without year round upkeep, just pure vacation bliss. With a prime location offering unobstructed lake views (with a quiet road between), this is your chance to own a slice of paradise without the hefty price tag. Dont miss out on this irresistible opportunity to make every season unforgettable! (id:37788)
Keller Williams Realty Centres
174 Birch Street
Perth East (Crystal Lake), Ontario
174 Birch Street, Crystal Lake - Immaculately Updated Home Just Minutes from Stratford. Located on a quiet street at the rear of Crystal Lake Park, 174 Birch Street offers peaceful, one-floor living. This spacious, nearly 1,500 sq. ft. home features 3 bedrooms, a large full bathroom, and a separate office, perfect for working from home or additional living space. The large eat-in kitchen and dining area provide ample space for family gatherings, while the generously sized family room opens directly to the backyard a perfect spot for entertaining or unwinding. Upgraded throughout, the home showcases: New Furnace, A/C & Windows (excluding dining room) Installed November 2019, Fully Renovated Bathroom August 2020, Custom Solid Oak Kitchen Completed August 2022, Gas Fireplace in Family Room Installed April 2023. Updated modern Appliances: Full-size washer/dryer (2019), new fridge & gas stove (July 2023). Land Lease: $502.29/month. This includes property taxes, water, septic and water testing, garbage and recycling pick-up, and road maintenance for convenience and low-maintenance living. Whether you're downsizing, retiring, or looking for your first home, this property checks all the boxes. Contact your REALTOR today to schedule a private showing before this is gone! (id:37788)
Royal LePage Hiller Realty
57 Lakewood Country Lane
Northern Bruce Peninsula, Ontario
Welcome to Lakewood, where nature, comfort, and community come together in one of Bruce Peninsula's most sought-after locations. Set on just over 2 private, wooded acres, this beautiful year-round home or cottage offers peaceful seclusion with easy access to all the region's best attractions including the famous Grotto, Singing Sands, Tobermory, and the Bruce Trail. This charming 1.5-storey home offers over 1,600 sq. ft. of living space, complete with 3 spacious bedrooms and 2 full bathrooms, ideal for comfortable year-round living or weekend escapes. An open-concept main living area with a cozy wood-burning fireplace adds warmth and charm, perfect for curling up on chilly winter days or creating a relaxing ambiance year-round. Large windows throughout bring in natural light and scenic views, every one recently replaced. The newly completed, wrap-around covered deck offers a stunning outdoor living space, perfect for morning coffee, peaceful birdwatching, or simply soaking in the natural surroundings and a spacious 12x20 storage shed is perfect for tools, equipment, or hobby gear. The primary bedroom is located in the airy upper loft, offering privacy and soaring ceilings. Additional highlights include hardwood flooring throughout, new appliances, propane furnace, and the peace of mind that comes with being wired for a generator. Lakewood is more than a location, it's a lifestyle. Stroll the community boardwalk along West Little Lake, take your canoe out from the shared dock, or explore the groomed trails that wind through the forest and along the lakefront. Just a short drive brings you to many sandy beaches, and everyday amenities are just minutes away in Lions Head. Whether you're dreaming of a peaceful retreat or a year-round home, Lakewood delivers a rare blend of community spirit and breathtaking natural beauty, a place where every day feels like an escape. Make it your next chapter! (id:37788)
Royal LePage D C Johnston Realty












