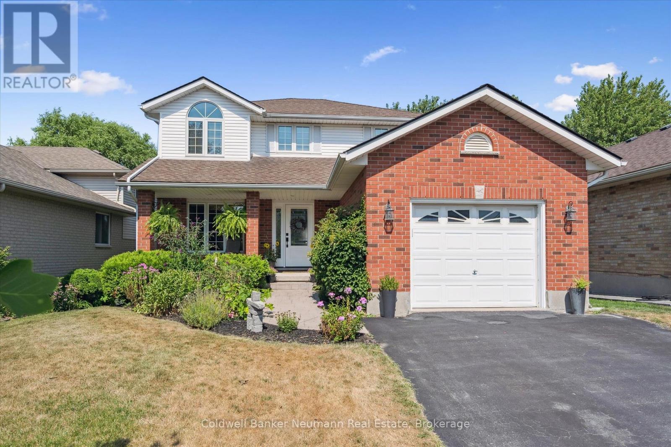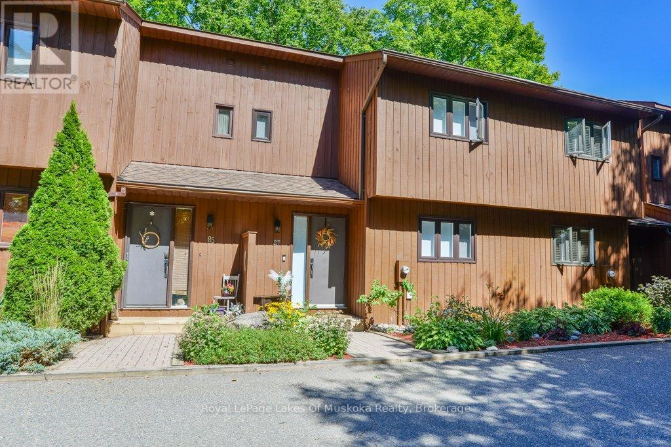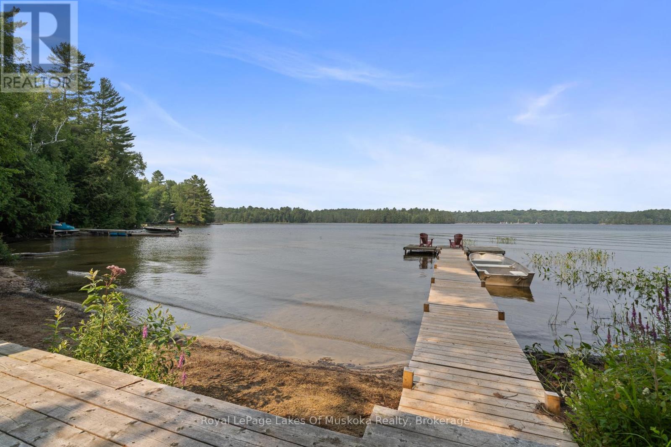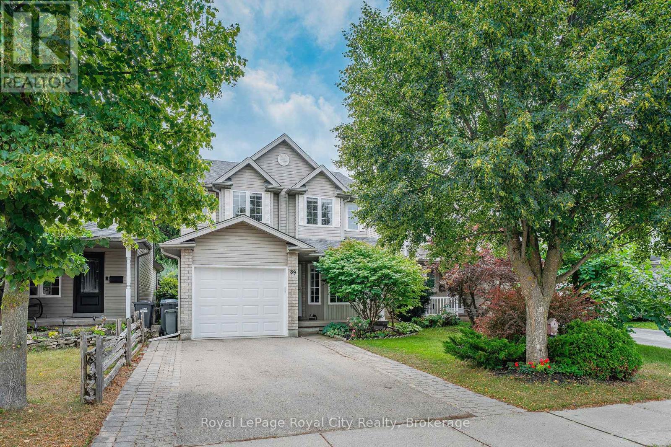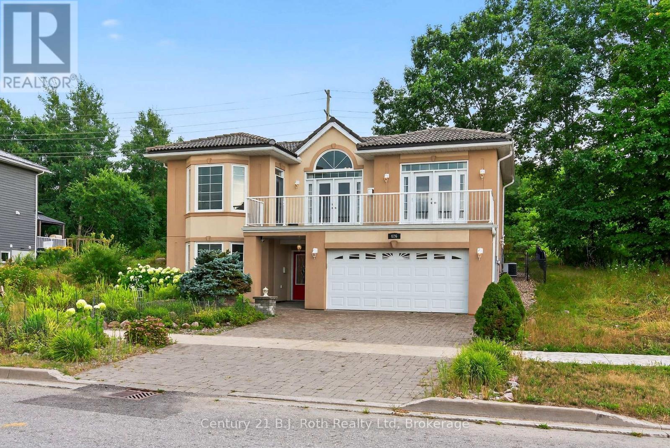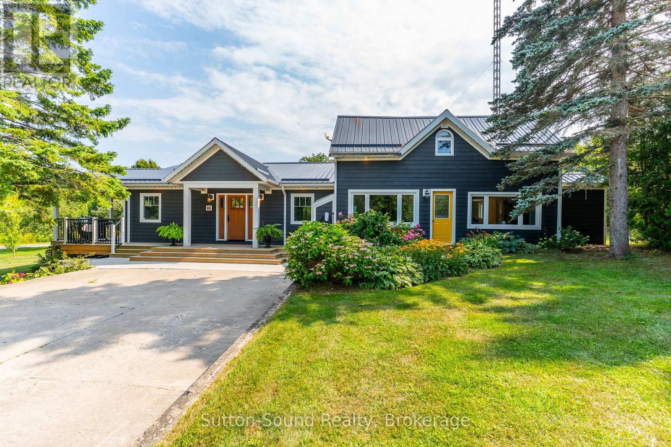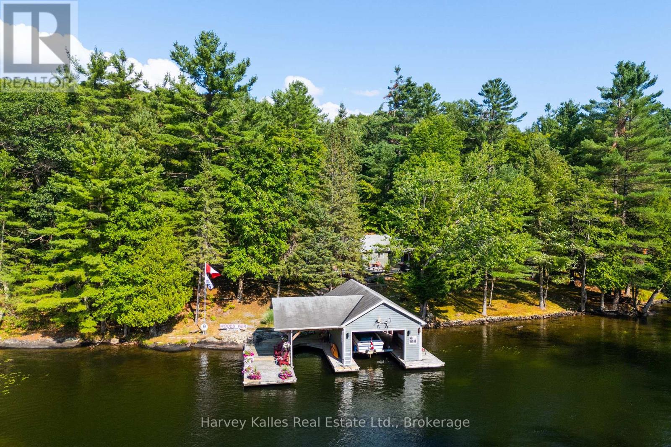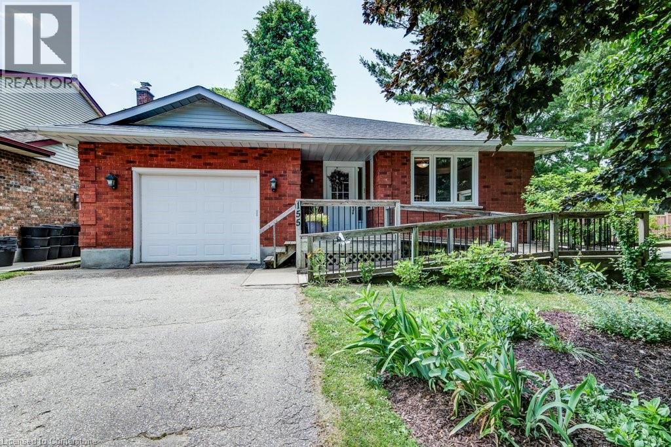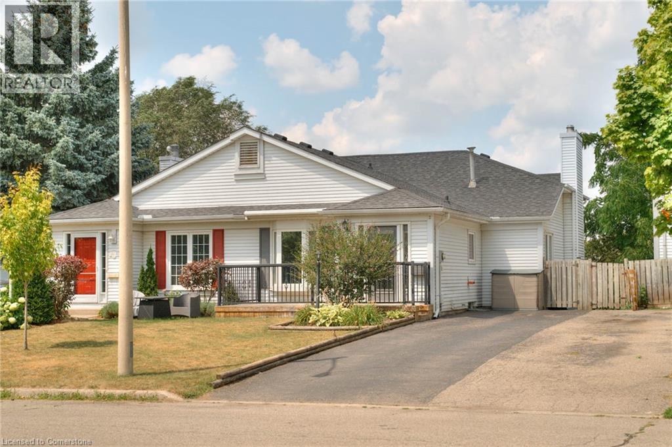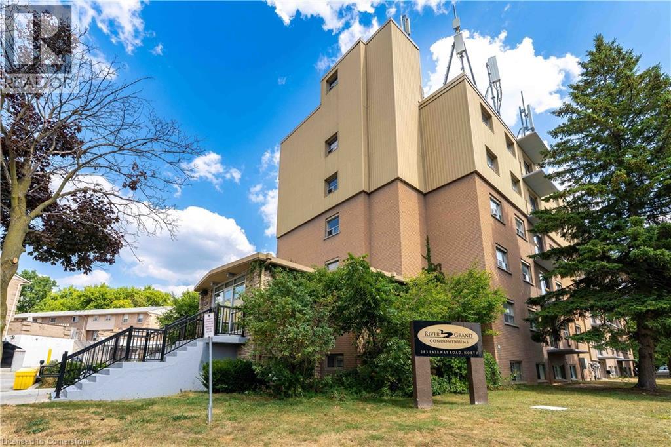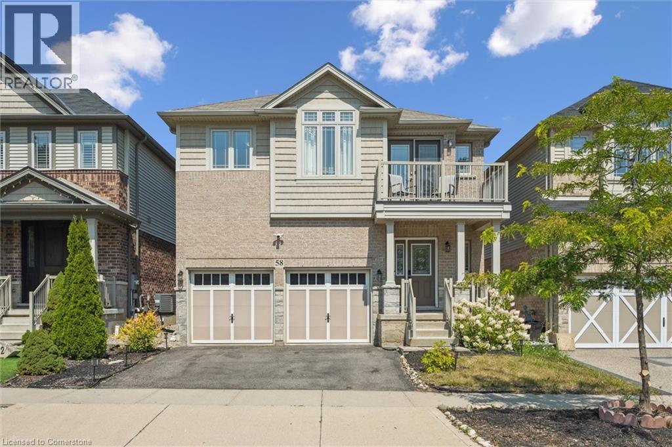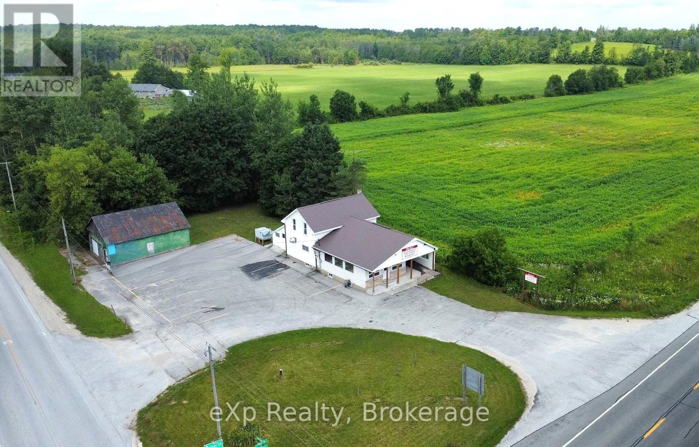56 Hayward Crescent
Guelph (Clairfields/hanlon Business Park), Ontario
Beautiful Dunnink-built home in desirable Clairfields. Located in one of Guelph's most sought-after neighbourhoods, this charming two-storey home blends timeless curb appeal with a family-friendly layout. This home offers parking for four in the driveway plus an oversized garage, and a fully fenced backyard that's both private and perfect for entertaining. Inside, the main floor features a formal dining room, a welcoming living room with a cozy gas fireplace, and a bright kitchen with an adjoining dinette that walks out to the back deck. Upstairs, you'll find three generous bedrooms, including a primary suite with a 3-piece ensuite. The finished basement extends your living space with a rec room, bar area, games zone, plenty of storage, and a convenient powder room. Close to all of the south-end amenities and set within a fantastic school district, this home offers the ideal balance of comfort, function, and location. (id:37788)
Coldwell Banker Neumann Real Estate
87 Southbank Drive
Bracebridge (Macaulay), Ontario
Simply beautiful and serene describes this professionally renovated 3-level condo townhouse with many recent upgrades. The list includes energy efficient ductless heating and cooling air systems, electrical sub panel and upgraded plumbing, dryer vent system, windows and patio door replaced on main and second level, light fixtures and under the railing lighting, window blinds and all stainless-steel kitchen appliances recently purchased. The modern kitchen and bathrooms have been completely renovated along with a fresh coat of paint throughout. On all three levels the floors are wood or ceramic tiles. On the lower level there is a free-standing gas fireplace as a back-up heat source if the power goes out. The walkout basement gives access to a small deck for sitting out and enjoying the forest and river views. There is a long list of inclusions as the seller is downsizing. Enjoy the peace and quiet from traffic noise, one of the benefits of living on a cul-de-sac. A short pathway and steps take you down to the Muskoka River with a small dock to fish or swim from or to simply sit and enjoy watching the boats and paddlers go by. Included in the fees: Snow removal, grass/lawn care, deck repairs/maintenance, common element spaces, parking (1 dedicated space & an undedicated space in visitor parking), front doors & roof. Please include Schedule B and C in all offers. (id:37788)
Royal LePage Lakes Of Muskoka Realty
1484 Shangrila Road
Algonquin Highlands (Stanhope), Ontario
Escape to the peaceful shores of Kabakwa Lake with this beautifully maintained 3-bedroom, 2.5-bath bungalow in Algonquin Highlands. Designed for year-round comfort, this home offers a bright, open-concept main level highlighted by a stunning floor-to-ceiling stone fireplace in the living room. Large windows and southeast exposure fill the space with natural light and frame captivating views of the water. The full, finished walkout basement provides extra living space, perfect for family gatherings, a home office, or a games room, with easy access to the lakefront. Outside, enjoy a gently sloping lot, ideal for swimming, boating, or simply relaxing on the dock. A 2 car detached garage adds storage and convenience, while the quiet, natural surroundings offer a true escape without sacrificing accessibility. Whether you're looking for a cottage retreat or a full-time waterfront home, this property blends comfort, character, and the beauty of lakeside living (id:37788)
Royal LePage Lakes Of Muskoka Realty
89 Doyle Drive
Guelph (Clairfields/hanlon Business Park), Ontario
Situated on a quiet, family-friendly street in Guelphs south end, this charming Carson Reid-built Redwood Model offers the perfect balance of comfort, style, and convenience. With 1,394 square feet, 3 bedrooms, 2.5 bathrooms, and a finished basement, this home is ideal for growing families, first-time buyers, or anyone looking for a well-kept, move-in ready home. The main floor features hardwood flooring, a freshly painted interior, and a bright, functional kitchen with granite countertops (2019). On one side, theres a cozy breakfast nook for casual meals, while the other side opens to a formal dining area that flows seamlessly into the living space - creating a warm, open-concept feel thats perfect for entertaining or everyday family living. Upstairs, the generous primary bedroom includes access to the renovated 4pc bath (updated 2021) ensuite with an additional two more bedrooms on the second floor, The updated 2pc powder room on the main floor is tucked away nicely and adds a thoughtful touch of convenience. Downstairs, the finished basement feels anything but below grade, with large windows that bring in loads of natural light - making it a great space for a rec-room, office, or play area. Outside, the 30' x 106' lot offers fantastic privacy with mature trees and year-round cedar coverage, along with a handy storage shed and space to relax or entertain. The single-car garage features a newer door (2019), with parking for two more vehicles in the driveway. Major updates include a roof (~2015), furnace and dishwasher (2018), new air conditioner and air exchanger, water softener (2019), and a replaced front screen door. The entire home is carpet free and offers a welcoming, well-kept feel throughout. Set in a vibrant neighbourhood with easy access to schools, restaurants, shopping, parks, and the 401 - this home is a true gem in one of Guelphs most convenient locations. (id:37788)
Royal LePage Royal City Realty
626 Taylor Drive
Midland, Ontario
Beautiful home in an outstanding WATERFRONT community in Midland. Luxury features in the home include a vaulted ceiling, some architectural windows and coverings, some crown mouldings, fully fenced backyard, carpet free home, gas fireplace, walkout from primary bedroom to large deck on the front on the home, large walk-in closet in primary bedroom. Walk out deck on the back of the home. So many more features in this home and area. Close to GEORGIAN BAY and the beautiful trans Canada trail for bike riding or walking. Within walking distance to waterfront trail along the shore of Georgian Bay. Close to marinas, golf, grocery stores, LCBO theatre, restaurants, shopping. (id:37788)
Century 21 B.j. Roth Realty Ltd
281396 Normanby-Bentinck Townline
West Grey, Ontario
Don't miss this incredible chance to own a versatile 54-acre farm featuring a well-built, custom brick bungalow constructed in 2016. This prime parcel boasts 45 workable acres of productive Harriston Loam soil, with 30 acres systematically tiled in 2019 to optimize crop yields. An additional 6 acres is beautifully treed, offering the perfect setting for recreational use or hunting. This spacious, wheelchair-accessible home offers 3 bedrooms and 2 full bathrooms, with wide hallways and oversized doorways for added comfort and accessibility. The unspoiled basement, with large above-grade windows, is filled with natural light and provides ample potential for additional bedrooms or living space. An attached oversized 2-car garage offers convenient access to both the main floor and lower level. This impressive property stretches from concession to concession and benefits from access via an unopened road allowance, offering multiple points of entry for farm equipment and easy access to your fields. Outbuildings include two drive sheds (42' x 20' and 73' x 24') ideal for equipment storage, plus a 66' x 30' barn currently set up for cattle. Located on a paved road just minutes to Hanover, in a peaceful rural setting, this property delivers privacy, productivity, and convenience all in one. Whether you're starting a new farming venture, expanding your current operation, or looking for a serene hobby farm, this property offers endless potential. Book your private tour today. (id:37788)
Royal LePage Exchange Realty Co.
87 Meadowland Road
South Bruce Peninsula, Ontario
Where modern luxury meets timeless country charm. Set on 95.85 acres of pristine land, this completely renovated and expanded century home offers the perfect blend of history, sophistication, and natural beauty. With 16.5 workable acres and the balance in lush hardwood forest, the property provides endless opportunities whether for a hobby farm, family retreat, or forever home. The main residence was reimagined in 2020 with a substantial addition, making it feel nearly new while preserving its character. Inside, you'll find three spacious bedrooms and three elegant bathrooms, soaring ceilings, and sun-filled living spaces that overlook landscaped gardens and a flourishing orchard. A private in-home theatre creates the perfect setting for cozy nights in, while the wraparound deck invites you to enjoy quiet mornings with coffee or evening sunsets with family and friends. A self-contained one-bedroom, one-bathroom granny suite adds flexibility, offering a comfortable space for multi-generational living, extended guests, or income potential .Outdoor living is equally impressive. A timber-frame dining and bar area sets the stage for unforgettable gatherings, while the property itself offers space for hunting, wildlife watching, trails, and exploration. The long private driveway winds through the acreage, providing access to multiple entrances and extending all the way to the back of the property. Practicality meets innovation with features such as a detached 24x40 shop with loft, 16,000W solar panels for eco-friendly living, and smart-home technology including an EV hookup, Tesla charger, automated blinds, smart lighting, and high-speed internet perfect for the tech-savvy buyer who refuses to compromise on modern conveniences. Generous parking, hobby farm potential, and unmatched privacy make this property a rare offering. 87 Meadowland Road isn't just a home its an experience, a retreat, and a way of life. Call your realtor today to schedule your private tour. (id:37788)
Sutton-Sound Realty
6 - 1205 Joe River Road
Muskoka Lakes (Medora), Ontario
Graciously perched along 200 Ft of assessed & due West-facing idyllic Muskoka shore, in the desirable Port Sandfield/Minett corridor, this olde Muskoka family cottage circa 1932 has been updated and cherished by the same owner for over 45 years. Proudly offered to market for the 1st time in almost half a century. A sunset landmark along the Joe River with one of the best vantage points for extended long water views & everlasting sunsets. A tree-lined, welcoming, private road approach, leads to the handsome 3 bedroom lakeside cottage with westerly master suite wing, rambling principal rooms with bar area, cook's kitchen, living room anchored by a stone fireplace with electric insert, opening to a beautiful Muskoka room. Cleverly spread out bedrooms, a workshop, and wonderful water views from most rooms. Recent upgrades include newer roof shingles, newer furnace, and decking, upgraded Aquarobic septic system, and crib work. Appealing circa 2005 single-storey boathouse with oversized slip & electric lift, 2nd exterior covered slip, and wonderful dock area. Deep and shallow, crystal clear waters, gentle topography, and towering pine trees sing lazy hazy summer days by the water's edge. Carport attached to the cottage. A fully turnkey waterfront offering in move-in ready condition, with so many "check list" criteria met. Would also serve as a fantastic islander's jump-off spot, with drive-to-the-back door convenient road access and very gentle land. A superb offering in every way. (id:37788)
Harvey Kalles Real Estate Ltd.
30 Dyer Crescent
Bracebridge (Macaulay), Ontario
Framed with a forest view, elevated with upgrades, & set on one of White Pines most loved streets this rare walkout Maple Model delivers on every level. With over 2,600 sq ft of finished living space & a bright, unfinished walkout lower level, this 2024 bungaloft offers both immediate comfort & future potential. Enjoy the ease of true one-floor living, with the bonus of a lofted guest suite and a lower level complete with rough-in bath and plenty of room to expand. Inside, more than $100,000 in carefully selected upgrades set this home apart. The top-tier kitchen features full-height cabinetry, interior cabinet lighting, quartz countertops, a spacious walk-in pantry, & an entertainers dream: a statement-making oversized island that anchors the entire space. The open-concept layout flows into the living room, warmed by a striking gas fireplace & connected to a screened-in Muskoka Room w/ dual walkouts where forest views become part of everyday life. The perfect place to enjoy morning coffee or evening sunsets, this space extends both your seasons & your square footage. The main floor offers a generous primary suite w/ walk-in closet and ensuite, a second bedroom, a stylish 3PC bath, front office, main floor laundry, & upgraded interior doors throughout all designed for seamless, comfortable living. Upstairs, the loft features a bright second living area, a full bath, & a third bedroom ideal for guests, game nights & movies! With a covered front porch, forested backdrop, & thoughtfully upgraded finishes throughout, this is a home that was made to live beautifully. Because its not just about finding the right floor plan its the calm forest views, the comfort of over $100K in thoughtful upgrades, the convenience of community, and the quiet confidence that this home supports the way you want to live. The right home doesn't ask you to settle. It meets your lifestyle where its going. (id:37788)
Peryle Keye Real Estate Brokerage
155 Mayberry Court
Waterloo, Ontario
Rare custom-built bungalow with full accessibility inside and out and on all levels for persons with special needs. Great location near Conestoga mall, park and all amenities. 3 Bedrooms with a den and 2 full bathrooms just recently painted and refreshed. The living room has a fireplace and built-in oak bookshelves. The kitchen was just recently updated. This well-maintained home is surrounded by mature trees and well-kept landscaping. Brand new dishwasher, washing machine (2023) and all appliances are included. Don’t miss this move in ready, fully accessible beautiful bungalow in this sought-after neighborhood for your family. (id:37788)
Solid State Realty Inc.
484b Red River Drive
Waterloo, Ontario
Step into style and comfort in this refreshed semi-detached home in sought-after Westvale. Inside, brand new main-level flooring leads you through sunlit living spaces, while the updated kitchen features sleek quartz countertops, timeless subway tile backsplash, and fresh paint that flows from top to bottom. Large windows fill each room with natural light, highlighting two upgraded bathrooms and two spacious upper-level bedrooms. The lower level offers a versatile third bedroom or office with its own full bath—ideal for guests or remote work. Outside, enjoy morning coffee on the covered front porch or entertain in the reimagined backyard with stone patio, tiled walkway, artificial turf, raised deck, and shed—all within a fully fenced yard. Recent updates include a 2023 furnace. Just minutes to schools, parks, and The Boardwalk’s shopping, dining, and entertainment. This is the one you’ve been waiting for—move-in ready and packed with thoughtful upgrades. (id:37788)
RE/MAX Twin City Realty Inc.
1449 Hwy 21 N
Kincardine, Ontario
Attention developers and builders! Rare opportunity to purchase an approved subdivision in a growing area. With Bruce C on the horizon, this is a prudent investment. 34.43 acre subdivision for sale, 46 single family lots, 74 town home lots and one 274 unit apartment site. Property is zoned, site plan agreement is in place, and approximately 65% of the servicing has been completed. (id:37788)
Royal LePage Exchange Realty Co.
283 Fairway Road N Unit# 101
Kitchener, Ontario
Welcome to 283 Fairway Road, where exceptional value meets comfort and convenience. One of the rare perks of this spacious 2-bedroom, 1 bathroom apartment is that heat, hydro, and water are all included in the condo fee, a benefit that keeps monthly costs predictable and offers true peace of mind. Inside you’ll find a bright updated bathroom, wide plank laminate flooring throughout, and farmhouse modern lighting fixtures that add both style and warmth. The carpet free layout offers a fresh feel with easy maintenance. The functional floor plan provides generous storage and a private balcony that is perfect for enjoying your morning coffee or unwinding in the evening. Ideally located, just minutes from Fairview Park Mall, this home provides quick access to shopping, dining, entertainment, and major highways. There is also kliometers of trails and pathways just outside the building. It is an excellent choice for first time buyers, downsizers or investors looking for a move in ready property with unbeatable value. (Note: Some photos have virtual staging for reference.) (id:37788)
RE/MAX Twin City Realty Inc.
79 Spencer Drive
Centre Wellington (Elora/salem), Ontario
Welcome to 79 Spencer Drive in Elora, a well-maintained Wrighthaven-built 3+1 bedroom, 2 bathroom bungalow in one of the Elora's most sought-after neighbourhoods. Built in 2011, this home offers over 2,000 square feet of finished living space with the comfort and convenience of one-floor living. The main level features a bright, open-concept layout with a spacious kitchen, dining area, and living room ideal for both everyday living and entertaining. Three bedrooms are located on the main floor, including a primary suite with a walk-in closet and private ensuite. A second full bathroom and main-floor laundry add to the homes practicality. The partially finished basement offers a large rec room, an additional bedroom, and plenty of space for storage or future finishing. Outside, the property includes a private driveway, attached garage, and a low-maintenance yard. Steps from a neighbourhood park and the Elora Cataract Trailway, and a short walk to downtown Elora, this home is a great opportunity to enjoy quality construction in a prime location. (id:37788)
M1 Real Estate Brokerage Ltd
58 Elmbank Trail
Kitchener, Ontario
10 years new, great curb appeal, this gorgeous single detached home is Move-In Ready! Located in Beautiful Doon South Just Minutes away from the 401. This Property boasts 9' Ceilings, Hardwood floors on the Main Floor. Kitchen has quartz countertops, Stainless Steel Appliances and a pantry. Open concept kitchen, dining, and living area. Backyard is large and fully fenced. On the 2nd floor, there are 2 full baths, 3 large bedrooms, a cozy family room/study/loft space plus a balcony for comfortable summer time fun. The spacious basement can add a 4th bedroom, a 4th bathroom, and a large rec-room plus plenty of storage space. The 2nd floor carpet is newly installed, and additional insulation was added to the attic. Within walking distance to parks, trail. A short drive to shopping, Conestoga College and so much more! (id:37788)
Royal LePage Peaceland Realty
44 Mark Crescent
Cambridge, Ontario
West side bungalow with an apartment. Great location, great value. Are you ready to simplify your life? Maybe you're looking for extra income. This home is ready for you to unpack and enjoy the benefits of having a one bedroom basement apartment with enough room to another bedroom if needed. With a separate entrance and oversized windows, the basement is bright and spacious and ready to start producing for you. Or ready for more family members to enjoy it. On the main floor you'll find a massive primary bedroom plus two other good size bedrooms and an open concept layout for the living room, dining room and kitchen. Outside you'll find just the right amount of yard to enjoy outdoor space but not spend a whole day with upkeep. Roof was done in 2012. Other updates for added peace of mind include; Furnace, Air conditioner, Additional insulation to attic and basement exterior walls, Sofit, Fascia & Eaves and Exterior parging. (id:37788)
RE/MAX Real Estate Centre Inc. Brokerage-3
RE/MAX Real Estate Centre Inc.
29 Robert Peel Road
Kitchener, Ontario
Discover this exceptional end-unit townhome in the heart of Kitchener’s thriving Innovation District. Bright 3 bed, 3 bath end-unit townhome in the Innovation District! Features 9-ft ceilings, hardwood floors, granite kitchen with island, stainless appliances, and walkout to a rare private backyard. Primary suite with his and hers closets + ensuite, upstairs laundry, private driveway, and garage with high ceilings for storage. Steps to LRT, GO Station, Google HQ, Tannery District, Downtown Kitchener, Uptown Waterloo, parks, trails, and more. Modern living, prime location, and plenty of space – don’t miss it! (id:37788)
Royal LePage Peaceland Realty
592 Blair Creek Drive Unit# A
Kitchener, Ontario
Beautiful 4 bedroom, 3 bathroom Townhome located in the highly sought after Doon South area. The main floor features an open concept layout, upgraded kitchen equipped with stainless steel appliances and premium finishes. Sliding doors lead to the backyard, perfect just in time for summer. Enjoy your own private garage with inside entry that leads to a mud room. The upper level is spacious offering 4 bedrooms, laundry and an additional living space. The primary bedroom comes appointed with a large walk-in closet and 5 piece ensuite! The home is move-in ready for September 1, and located near fantastic schools, parks, trails, and just minutes to the 401. Don't miss out! (id:37788)
RE/MAX Real Estate Centre Inc.
206 - 107 Wintergreen Place
Blue Mountains, Ontario
SKI SEASON RENTAL AT BLUE MOUNTAIN - Conveniently located across the street from the Village at Blue Mountain this three bedroom condo is the ideal location to spend your ski season. Walking distance to the ski lifts and all the village has to offer; dining, shopping and both indoor and outdoor activities. The spacious living room overlooks the golf course and has a gas fire place to curl up in front of after a day on the slopes. The dining room and kitchen have a view of the mountain so you can have a look at the conditions before heading out or settle in to watch the fireworks and on hill activities after dark. Upstairs you will find the primary bedroom with an ensuite bathroom and two more bedrooms and a main bathroom. List price is for a four month rental. Utilities are extra to the rent. (id:37788)
Royal LePage Locations North
315194 Highway 6
Chatsworth, Ontario
Prime Restaurant Location for Sale on High Visibility Corner Lot! This exceptional restaurant property, strategically located at the bustling intersection of Highway 6 and Highway 25, offers an unparalleled opportunity for aspiring restaurateurs. With high visibility and easy access from both highways, this venue is perfectly situated to attract a steady flow of traffic and a diverse clientele. Recent upgrades have significantly enhanced the property's appeal. Most windows were replaced in 2017, allowing for abundant natural light and a fresh, modern aesthetic. An addition was added to the back of the building for extra storage and workspace. The parking lot has been refinished and accommodates 20 vehicles, ensuring ample space for your customers. Additionally, the property is wheelchair accessible, featuring two bathrooms on the main floor for convenience. The open-concept dining room boasts an abundance of updated tables and chairs, creating a welcoming atmosphere for diners. For private parties or gatherings, a separate eating area with six tables and 24 chairs is available, providing versatility for various events. The dining experience is further enhanced by a ductless AC unit to ensure comfort during summer months. The upper level of the property includes a cozy living room, a bedroom, and a four-piece bathroom, offering potential for residential use or staff accommodations. The propane furnace was replaced in 2018, ensuring efficient heating throughout the year. This property comes equipped with essential appliances, including refrigerators, freezers, stoves, and a fryer. Zoned C-1, this property is a must-see for anyone looking to start or expand their restaurant business. Don't miss this chance to make your culinary dreams a reality in a prime location. Property also comes with 2 out-buildings, they are being sold as-is. Schedule a visit today and envision the potential that awaits! (id:37788)
Exp Realty
66 Harvest Court
Kitchener, Ontario
Great opportunity for investors. it has the potential of being turned into a duplex. Also it is an ideal starter home. It has 4 bedrooms and lots of parking space. Only minutes from the 401, close to conservation area, walking trails, shopping, public transit, in a quiet court. Semi-detached bungalows are rare to find, making this property even more appealing. Ample parking space, you can fit 3 large cars or 4 small vehicles. The open concept makes it very appealing for entertaining. The large basement has 2 bedrooms where you can send the teenagers that are asking for their own space. Come and check it out, you'll love it! (id:37788)
Red And White Realty Inc.
1098 Paisley Road
Guelph, Ontario
Welcome to this beautiful, spacious 2+1 Bedroom, 2 full baths unit at West Peak condos in Guelph. 1157 Sq ft. Open concept with Laminate Floor throughout, Stainless steel appliance, Quartz Countertops , Large island in the kitchen. Stackable washer and dryer. LED Lighting. Close to Shopping, Dining and Entertainment. Quick drive away from University of Guelph, Steps to Costco and shopping plaza. (id:37788)
Smart From Home Realty Limited
67 Elmwood Crescent
Woodstock, Ontario
Welcome to this inviting 3+1 bedroom bungalow, set on a quiet street in a well-established, family-friendly neighborhood. The main floor features a bright, carpet-free layout with three comfortable bedrooms and a stylish, functional bathroom complete with a granite countertop and tiled shower. The kitchen is well-appointed with quartz countertops, stainless steel appliances, and a walkout to the backyard. Step outside to enjoy a tiered deck, an above-ground pool, and a fully fenced yard—perfect for relaxing or entertaining. The finished lower level adds valuable living space, including a spacious rec room with a quartz feature wall, electric fireplace, and built-in shelving. A custom bar area with quartz counters, cabinetry, and a sink makes it an ideal space for hosting or unwinding. You'll also find a fourth bedroom and a full bathroom, offering privacy and flexibility for guests or extended family. The freshly resurfaced driveway provides parking for three vehicles. With a great blend of indoor comfort and outdoor enjoyment, this home is a wonderful place to call your own. (id:37788)
Grand West Realty Inc.
55 Green Valley Drive Unit# 1403
Kitchener, Ontario
Fabulous Location. Park-like setting! YOU WILL LOVE this Clean and Bright recently renovated apartment Condo with new Laminate Flooring throughout, New Windows and New Bath Tub with White Marble Effect Alcove bath walls. Over 1,000 sq.ft. Great floor plan. Lots of natural light through Huge Bay Window in the Living Room and new window in Dining Room. Fascinating Panoramic View of the Skyline and Conservation Park from 14-th level! Two large bedrooms. Walk-in closet and 2pc. En-suite off Master Bedroom. Spacious Kitchen with Eat-In Area. In-suite Laundry, Prestigious Hi-rise Building is Secured, Well Maintained and equipped with 3 Elevators. Indoor Hydro Pool, Dry Sauna, Gym and Game/Party Room for you to enjoy with your family and friends. Miles of Walking Trail along the Grand River right Behind the Building make it ideal for the mountain bike/hiking enthusiasts. Just minutes to 401 and ALL Amenities. Conveniently located to public transportation. Walking distance to recently built Huge Zehrs Pioneer Park Shopping Plaza with grocery stores and Tim Hortons. A MUST SEE! Available IMMEDIATELY. Non-Smokers please. One COVERED Parking is available for additional $100. So, no show removal in winter. Second parking, if needed,will be designated from the Condo Management for $60. Out of town agents, please Email LA to arrange showings. Do not call the office please. Thank you. (id:37788)
Green Terra Realty Inc.

