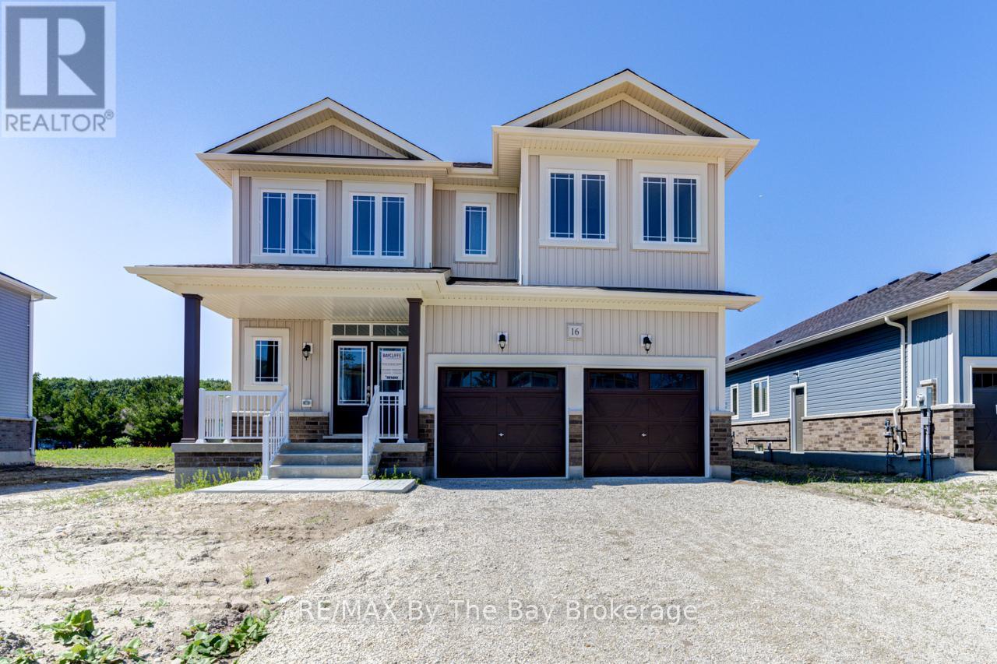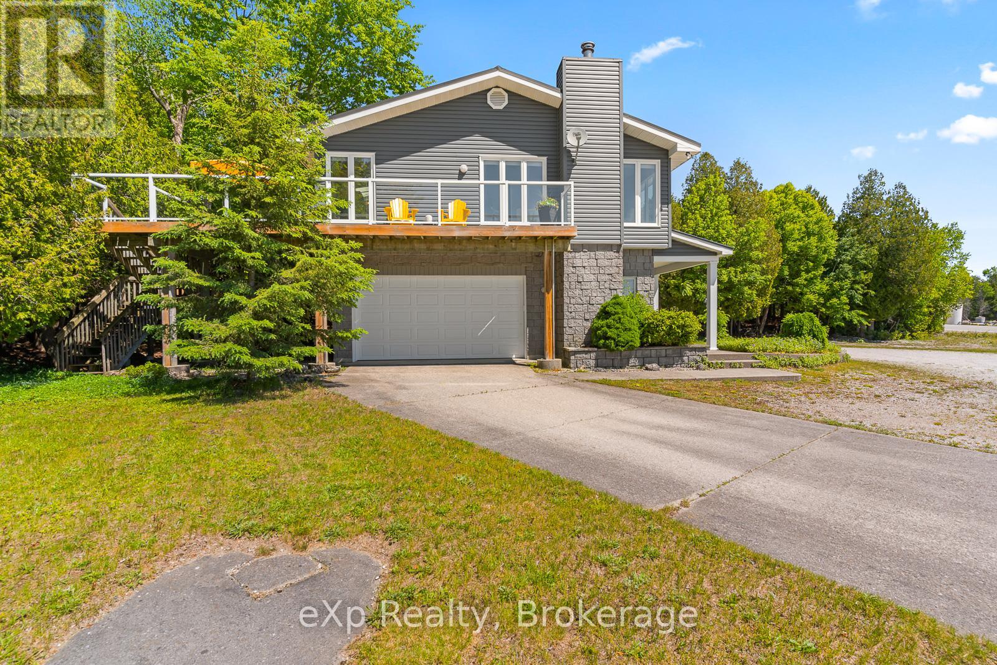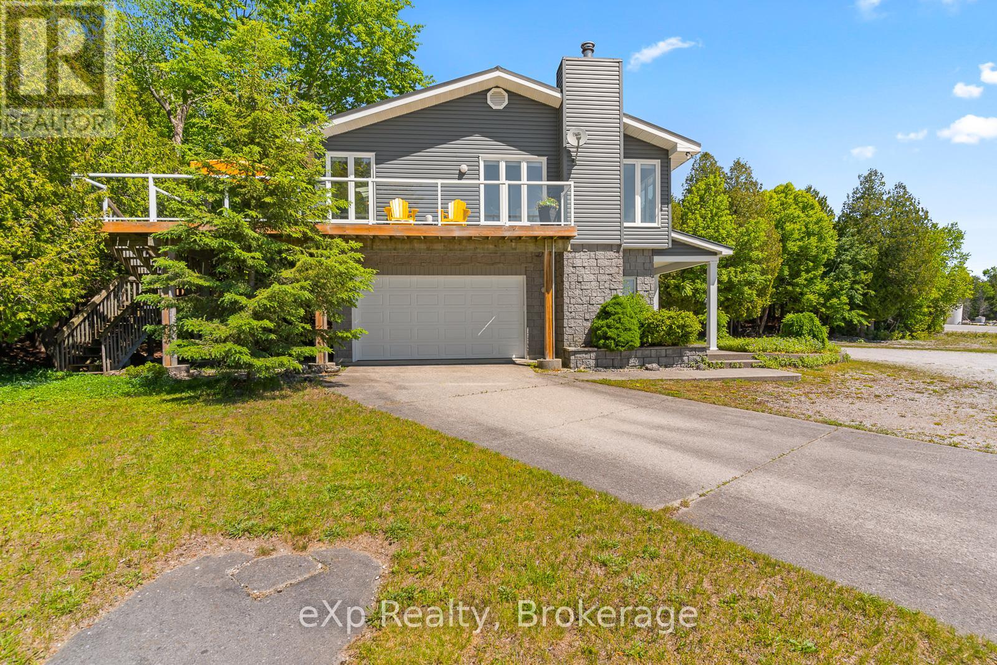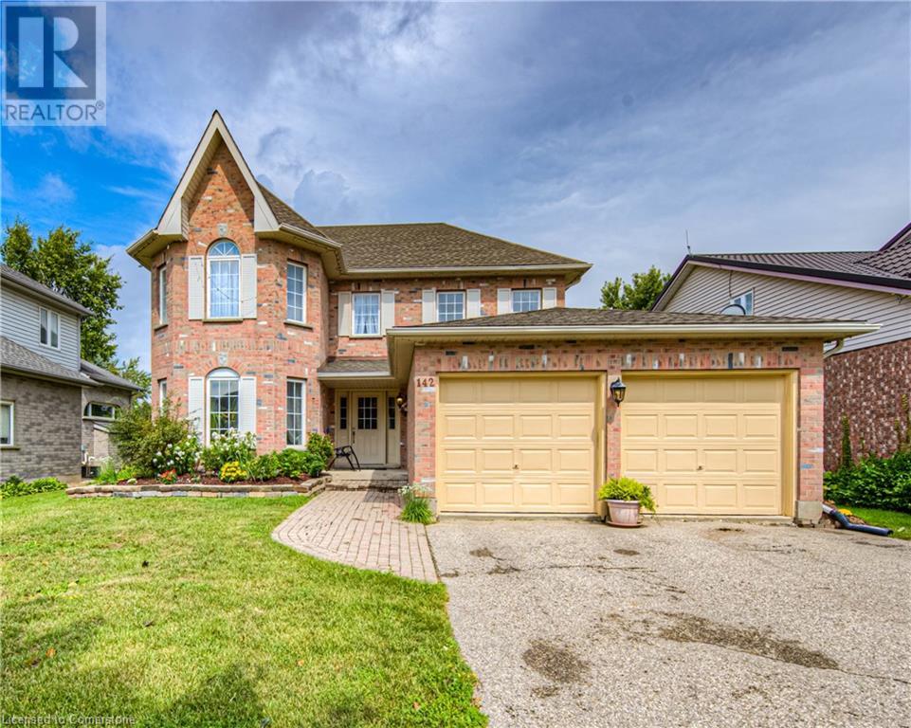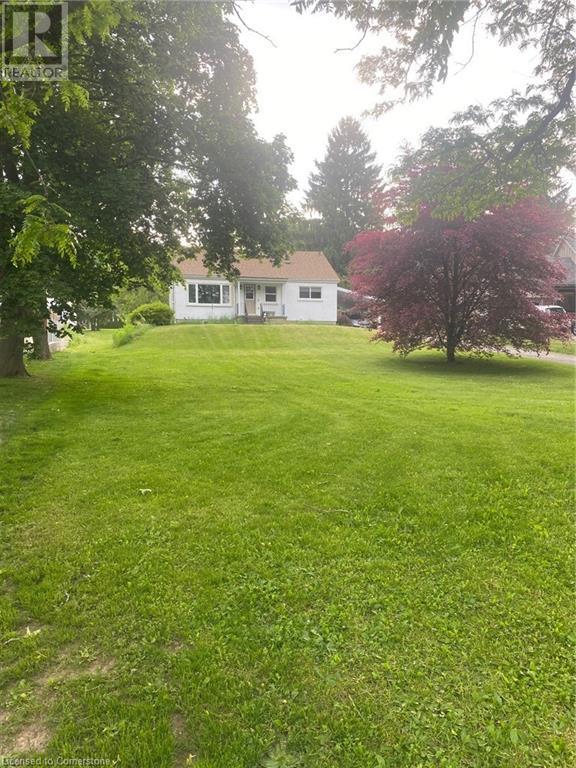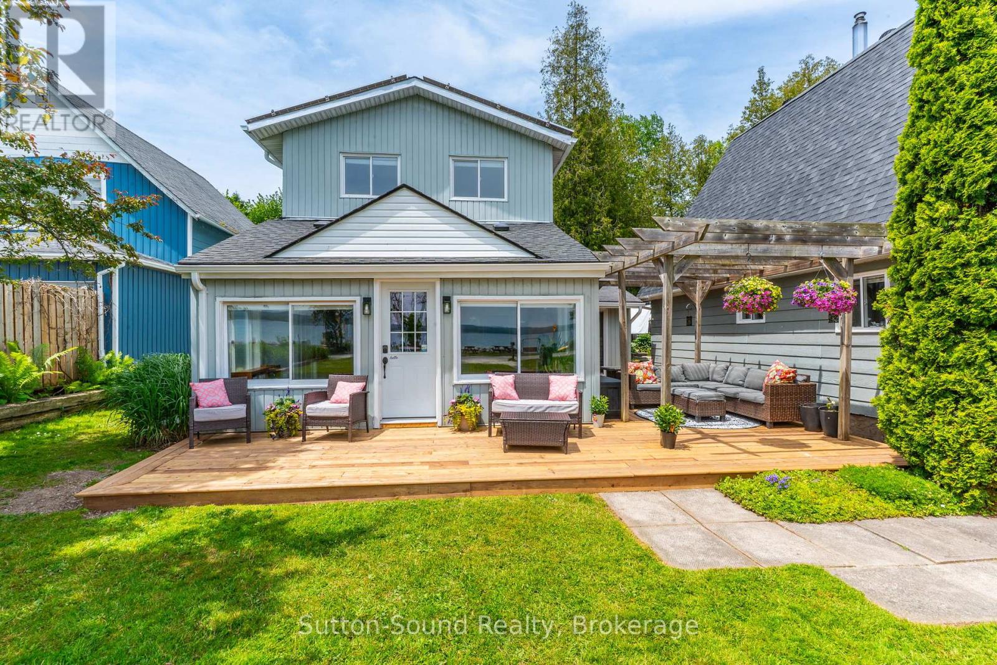29 West Avenue Unit# 311
Kitchener, Ontario
Attention investors, downsizers and first time homebuyers. Why rent when you can buy? Affordable condominium in established area close to all amenities and steps from the transit route. Two bedroom, one bathroom. Large principal rooms and spacious balcony. Building features exercise room, modern laundry facilities, elevators and ample visitor parking. One parking spot with lots of availability to rent a second spot. (id:37788)
Royal LePage Wolle Realty
6895 Sideroad 7 West Side Road
Wellington North (Mount Forest), Ontario
Birdwatchers Paradise on 3 Private Acres. Pride of ownership is evident throughout this beautifully maintained custom-built raised bungalow, tucked away on a peaceful 3-acre property with a pond and an abundance of birdlife ...a true haven for nature lovers and birdwatchers alike. A long laneway and freshly regraded driveway (June 2024) lead to the striking stone and brick exterior of this thoughtfully designed home. Inside, you're welcomed by a bright, open-concept layout with large windows that bring in natural light and offer tranquil views of the surrounding landscape.The oak kitchen features granite countertops, a large central island, and a cozy coffee nook, flowing into a sunlit eat-in area and family room with fireplace...perfect for relaxing while enjoying the sights and sounds of nature.Step outside to the expansive deck with hot tub and 27-foot above-ground pool, all overlooking your private pond and the beautifully landscaped, fully fenced backyard. It's the ideal setting for quiet mornings or entertaining family and friends.The main floor includes two bedrooms and two full baths, including a primary suite with walk-in closet, soaker tub, and direct deck access.The lower level is fully finished with two additional bedrooms, a spacious rec room, full bath, and a walk-up to the backyard, perfect for guests, extended family, or multi-generational living.Additional highlights include a double-car garage with insulated doors and propane heater, a greenhouse, landscaped gardens, and a new owned water heater (Aug 2024)..Just 12 minutes from Mount Forest and the public school in Kenilworth, and less than an hour to Guelph, Kitchener-Waterloo, and Orangeville, this home strikes the ideal balance between peaceful country living and easy access to city amenities. If youre looking for privacy, room to roam, and a strong connection to nature, this property has it all. (id:37788)
Keller Williams Home Group Realty
16 Misty Ridge Road
Wasaga Beach, Ontario
Set in a quiet community of Wasaga Sands surrounded by nature, this 3,029 sq. ft. Aspen Model (Elevation B) by Baycliffe Communities offers a spacious and functional layout on a premium lot with brick and vinyl exterior. Featuring 4 bedrooms, 4 bathrooms, and upgrades throughout including hardwood floors, wrought iron staircase spindles, and a white kitchen with upgraded cabinetry and pantry. The main floor has 9ft ceilings, large kitchen with open concept to the living room and formal dining room, dedicated office, laundry room with garage access, and interior man door. Upstairs, all bedrooms have walk-in closets. One bedroom includes a Jack & Jill bathroom, another features a double vanity, and the large primary suite offers two walk-in closets and a beautifully upgraded ensuite with glass shower and double vanity with drawer bank.A beautifully finished home in a natural setting, close to trails, amenities and Wasaga's best lifestyle features. (id:37788)
RE/MAX By The Bay Brokerage
5 Misty Ridge Road
Wasaga Beach, Ontario
Featuring an all-red brick and stone exterior with charming double front windows, this home offers over 2,900 sq. ft. of upgraded living space. The main floor includes rich hardwood flooring, 9ft ceilings, upgraded trim package, crisp white kitchen open to the living room and gorgeous 2 storey windows looking onto the forest, main floor laundry with access to the garage and a 2-piece powder room perfect for everyday convenience. Upstairs, you'll find four spacious bedrooms each with its own ensuite, including a Jack & Jill bath ideal for families, open loft area looking onto the living room below. The large primary suite features a 2 walk-in closets and glass shower in the ensuite bath. The walk-out basement opens to peaceful green space, ideal for nature lovers or future basement potential. A perfect blend of privacy, space, and upgraded finishes, Tarion Warranty! This home is ready for immediate occupancy and is waiting for you to move in. (id:37788)
RE/MAX By The Bay Brokerage
362 Galloway Boulevard
Midland, Ontario
Cherished Family Home, First Time Offered in 28 Years! Welcome to this beautifully maintained brick raised bungalow, proudly owned by the same family for nearly three decades. This stunning 3-Bed, 2-Bath home is impeccably maintained and truly turn-key, this property offers discerning buyers the rare opportunity to move in and immediately enjoy effortless living, with no updates or improvements required. This home showcases attention to detail & quality craftmanship throughout. You can feel the positive energy as this home is filled with love, care, and countless memories & now it's ready for a new chapter. Set on a miraculously landscaped lot, you'll feel the pride of ownership. From river rock gardens and block edging to the elegant black aluminum gates, every detail has been thoroughly upgraded. Enjoy outdoor living on the spacious two -tiered 12'x30' deck perfect for relaxing or entertaining, extending your indoor comforts outdoors. Step inside to a bright, welcoming interior with neutral tones, beautifully designed accent walls, new windows with custom coverings, and a stylish glass interior railing. The heart of the home, the kitchen, has been tastefully renovated with quartz countertops, ample cabinetry and stainless steel appliances, perfect for gatherings or quiet meals. Both bathrooms are fully updated with stylish finishes. The cozy rec room with an electric fireplace is great for unwinding or hosting. This home is a practical as it is beautiful, featuring a new glass garage door with opener, inside garage entry with workshop ideal for DIY projects or storage, and a fully fenced backyard. Ideally located in a friendly, established neighbourhood, steps to both elementary and local high schools, shopping, and walking distance to all amenities, as well as Little Lake Park and the rotary Waterfront Trail. A true gem that's been deeply loved and cared for. Don't miss the chance to make it your own and start creating lasting memories. (id:37788)
Royal LePage In Touch Realty
210 Arlberg Crescent
Blue Mountains, Ontario
Exceptional Investment Opportunity 210 Arlberg Crescent, The Blue Mountains. Ideally located within walking distance to Blue Mountain Village, this fully renovated property offers year-round appeal for recreation enthusiasts; golf, skiing, hiking, and biking are all just steps away. Completely updated in 2018, the property features new plumbing, electrical systems, and mechanicals, ensuring turnkey confidence for investors. Currently leased to Blue Mountain Resorts Ltd. for staff accommodation through December 2025, the residence generates a solid Net Operating Income of approximately $10,500 per month. Offering over 3,700 square feet of living space, the home includes 11 bedrooms, 2 kitchens, 2 living areas, dedicated laundry facilities, multiple exterior decks, and parking for numerous vehicles. Designed to comfortably accommodate up to 22 staff members, this spacious property is well-suited for large group living. Zoned STA (Short Term Accommodation), the property offers future flexibility with the potential to be reconfigured into two separate units, one with 6 bedrooms, the other with 5 bedrooms making it an attractive option for high-performing short-term rental income via platforms like Airbnb. This is a rare chance to secure a high-yield, versatile investment in one of Ontario's most popular four-season destinations. (id:37788)
Sotheby's International Realty Canada
900 Berford Street
South Bruce Peninsula, Ontario
Discover an exceptional property with versatile "HIGHWAY - C6" zoning, offering endless possibilities for both residential and commercial use. This meticulously designed property features a spacious 3 bedroom,2 full bath residential unit on the second level, ideal for those seeking a live/work arrangement or a rental income opportunity. Additionally, a separate in-law suite on the main level boasts an open concept layout with modern kitchenette and new appliances. Thoughtfully upgraded with soundproofing insulation between floors and new LED lighting throughout, this property exemplifies quality craftsmanship. Step out onto the expansive5 00 square foot deck off the second floor dining room, complete with a new glass railing, offering a serene outdoor retreat. Convenient features include an attached insulated garage and a separate office with its own entrance, providing added functionality. Furthermore, a insulated detached 32' x24' garage with an office, storage room, and oversized 9 foot overhead garage door adds value and versatility to the property. Boasting recent upgrades such as new flooring and windows in upper living room, dining room, primary bedroom and den, this property is truly turnkey and ready to fulfill your vision. Seize this exceptional opportunity to own a property that combines functionality, modern design, and a prime location. **EXTRAS** There are more rooms with this property than the system can input. (id:37788)
Exp Realty
900 Berford Street
South Bruce Peninsula, Ontario
Discover an exceptional property with versatile "HIGHWAY - C6" zoning, offering endless possibilities for both residential and commercial use. This meticulously designed property features a spacious 3 bedroom,2 full bath residential unit on the second level, ideal for those seeking a live/work arrangement or a rental income opportunity. Additionally, a separate in-law suite on the main level boasts an open concept layout with modern kitchenette and new appliances. Thoughtfully upgraded with soundproofing insulation between floors and new LED lighting throughout, this property exemplifies quality craftsmanship. Step out onto the expansive5 00 square foot deck off the second floor dining room, complete with a new glass railing, offering a serene outdoor retreat. Convenient features include an attached insulated garage and a separate office with its own entrance, providing added functionality. Furthermore, a insulated detached 32' x24' garage with an office, storage room, and oversized 9 foot overhead garage door adds value and versatility to the property. Boasting recent upgrades such as new flooring and windows in upper living room, dining room, primary bedroom and den, this property is truly turnkey and ready to fulfill your vision. Seize this exceptional opportunity to own a property that combines functionality, modern design, and a prime location. (id:37788)
Exp Realty
142 Westforest Trail
Kitchener, Ontario
Welcome to 142 Westforest Trail! Gorgeous 4 plus 1 bedrooms 3 1/2 baths family home located in desirable Beechwood Forest. Original home owner. The main floor features living/dining room, family room with large windows , lots of natural lights . Large kitchen features upgraded quartz countertop. Dinette with sliders to over-sided backyard deck. Main floor laundry room. Brand new LED lights. The second floor features 4 spacious bedrooms; Master bedroom includes a 4 pcs ensuite and walk-in closet. Finished basement is great for your entertainment. Brand new garage doors. Close to Lynnvalley Park, trail, schools, shoppings and highway. (id:37788)
Smart From Home Realty Limited
161 Nelson Street Unit# 2
Stratford, Ontario
Brand New Luxury 2 Bed / 1 Bath – Stratford, ON Welcome to your new home! This brand new luxury unit in a semi-detached home offers highend finishes, a private backyard, and your own private entrance. Located just a 10-minute walk to downtown Stratford, you'll be close to shopping, restaurants, parks, and Stratford General Hospital. Unit Features: 2 spacious bedrooms, 1 modern bathroom, Open-concept layout, Stainless steel appliances (fridge, stove, microwave, dishwasher), In-suite washer & dryer, Quartz countertops, A/C and heating, 1 parking spot, Quiet, well-maintained neighbourhood. Available for July 1st, 2025 (id:37788)
Exp Realty
196 West River Road
Cambridge, Ontario
A rare Opportunity on West River Rd – Where Elegance Meets Nature Nestled on a private 0.8-acre lot with 80 feet of frontage and 500 feet of depth, this charming retreat offers the perfect blend of cottage warmth and city convenience. Thoughtfully maintained and full of character, the home features 3 bedrooms on the main floor, a 4-piece bath, an eat-in kitchen, and a bright open living/dining area with gleaming hardwood floors. The entire second floor presents excellent potential as a spacious loft-style primary bedroom with a 2-piece bath. Enjoy serene sunrise views over the Grand River and immerse yourself in peaceful surroundings while being just minutes from shops, restaurants, and local amenities. Whether you're kayaking, fishing, or simply relaxing by the water, this property offers year-round enjoyment. Nicely updated throughout, the home includes a single garage, a single carport. This is a truly special opportunity to own a unique property that's 80 by 500 ft lot where nature, comfort, and lifestyle come together in harmony. (id:37788)
RE/MAX Real Estate Centre Inc. Brokerage-3
RE/MAX Real Estate Centre Inc.
168 Old Beach Drive
Georgian Bluffs, Ontario
Step into a piece of history with this beautifully updated 1880 log home, where timeless character meets thoughtful modern style. Located along the scenic shores of Georgian Bay with stunning water views and road access between the home and shoreline this 3-bedroom, 1-bathroom property is a rare gem in an area where listings are few and far between.Inside, the home offers a warm and inviting living room with custom white built-in cabinetry and a cozy fireplace perfect for gathering or unwinding year-round. The kitchen and bathroom have been tastefully renovated with clean, modern finishes, all while preserving the home's rustic charm. A closed-in front sunroom welcomes you in and leads to a brand-new front deck the ideal spot for your morning coffee or to take in the evening breeze off the bay. The property features both a private driveway and a second rear access from the road allowance, plus an additional attached lot 40' x 100' for extra space, parking, or future possibilities. Out back, you'll find a single-car garage, a fenced yard with a hot tub, and plenty of room to enjoy the outdoors. Across the road, a charming dock area offers easy access to the bay. Solar panels on the house that provide an approximate annual income of $2500-3000. Less than 10 minutes from Owen Sound and just a short drive to Cobble Beach Golf Resort, the marina, and other local amenities, this one-of-a-kind home is full of potential whether as a year-round residence, weekend escape, or investment opportunity. (id:37788)
Sutton-Sound Realty



