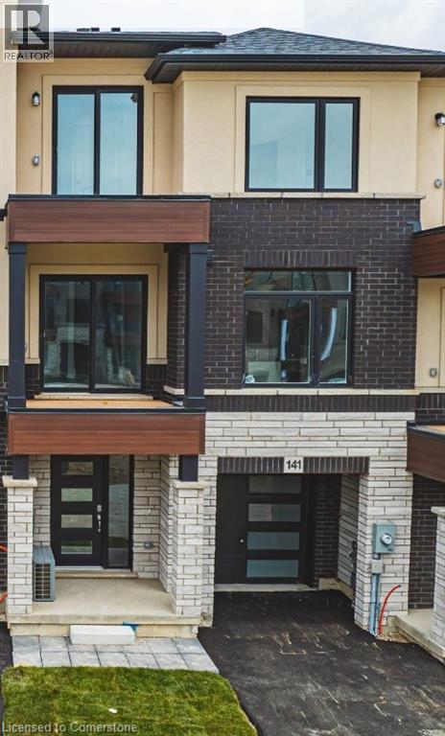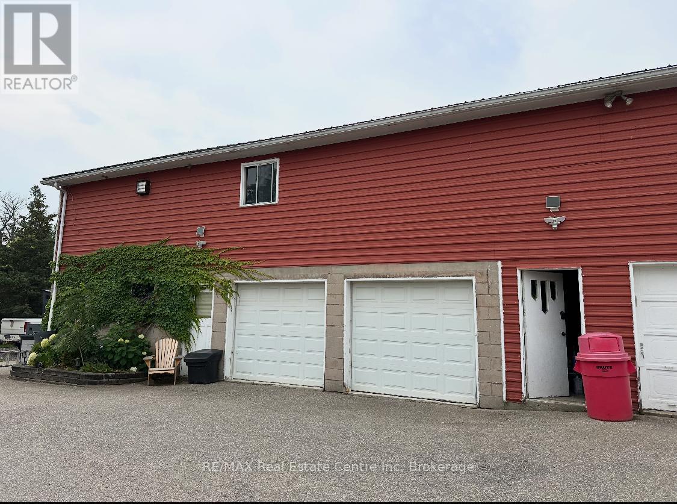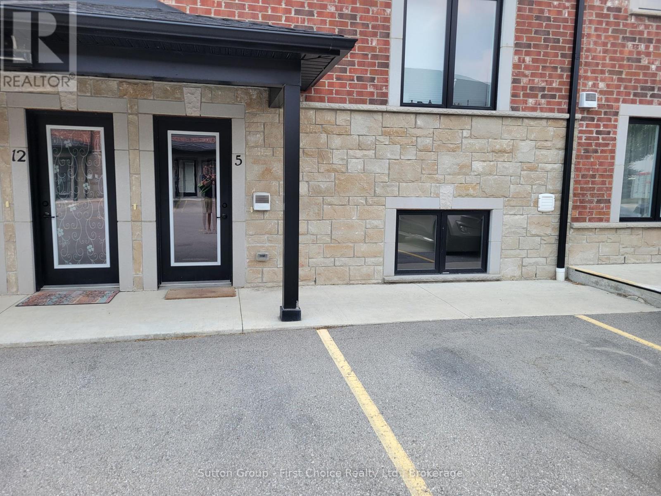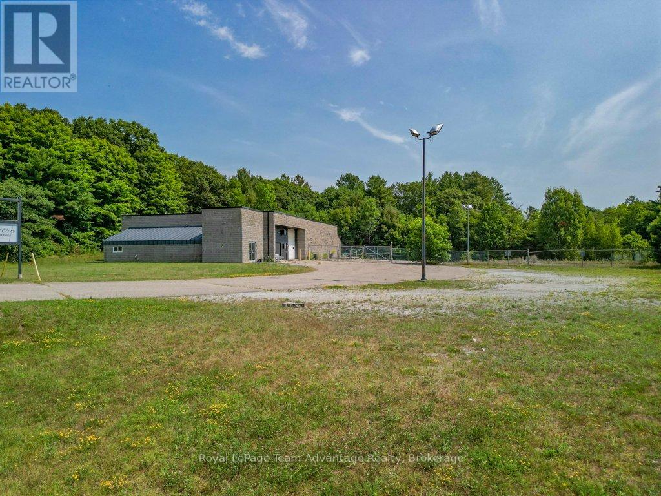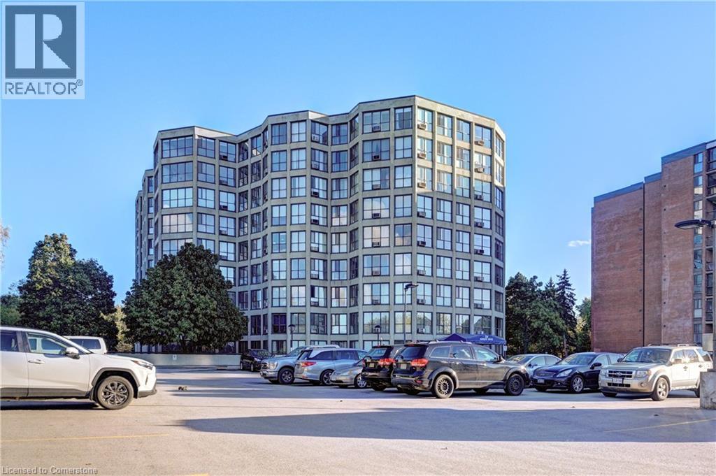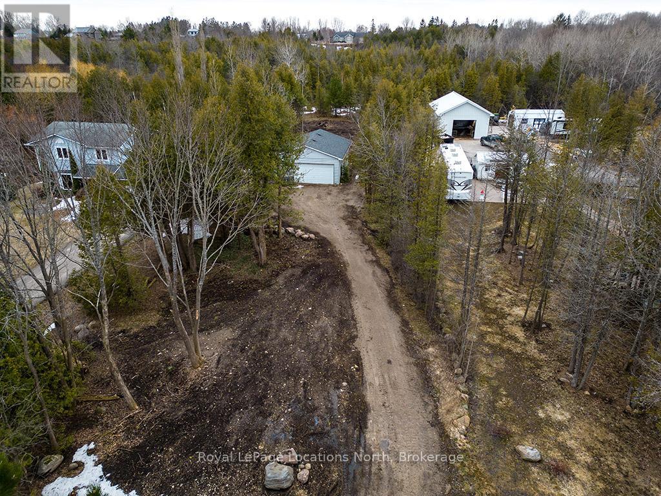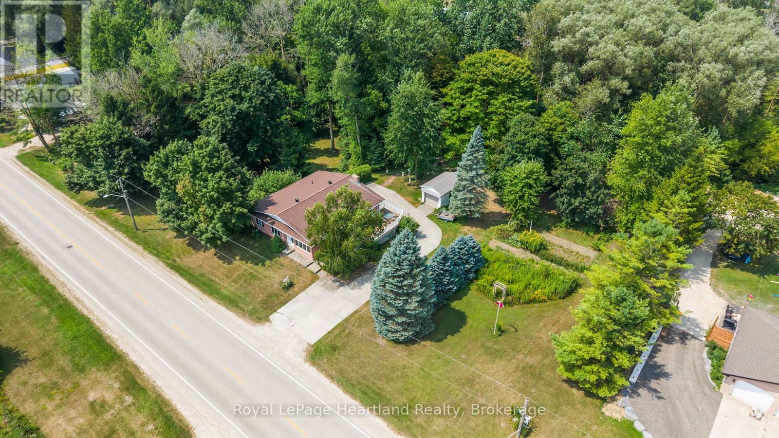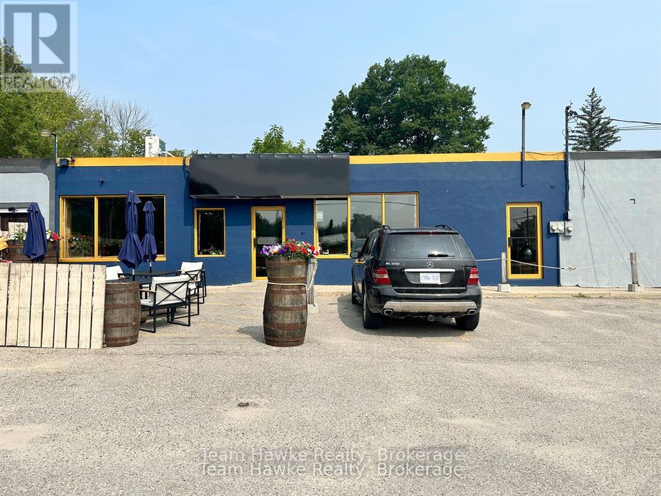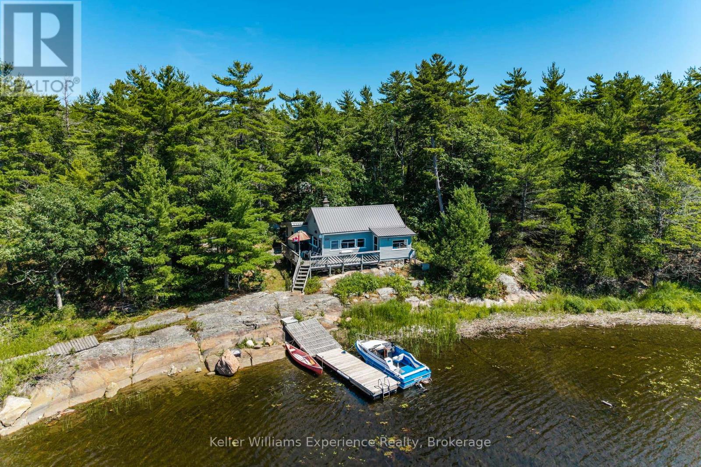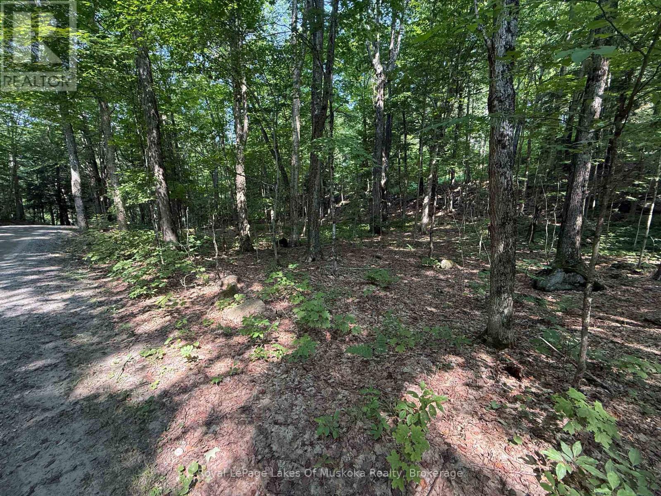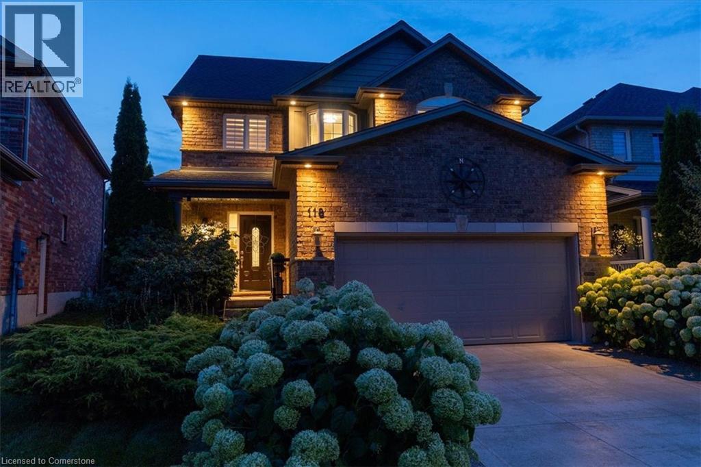155 Equestrian Way Unit# 141
Cambridge, Ontario
Beautifully designed brand new 3 storey townhome located in Cambridge's sought after neighborhood. This spacious 3 bedroom, 1.5 bathroom condo, crafter by Starwood Homes, offers 1342 square feet of modern living space across three levels. The main level features a well equipped kitchen and one of the home's three bathrooms, while the upper floors include two more full bathrooms, making it a perfect layout for families or professionals needing extra space. With an attached garage and single wide driveway, this property includes two dedicated parking spaces. Step out onto your open balcony for a breath of fresh air, and enjoy all the conveniences of condo living with a low monthly fee covering essential services. Nestled in a vibrant urban location near Maple Grove Rd. (id:37788)
Adana Homes A Canadian Realty Inc.
342 Mill Street Unit# 29
Kitchener, Ontario
Spacious 2-Bedroom Townhouse with Garage & Walk-Out Basement – Ideal for Families or Young Professionals! This bright and well-maintained 3-bedroom, 2-bathroom full townhouse unit offers comfortable living in a highly convenient location. Featuring an attached garage, a walk-out basement, and a private deck, this home is perfect for relaxing or entertaining. With a functional layout, generous bedrooms, and plenty of natural light, the space is well-suited for families or young professionals alike. Enjoy the ease of access to shopping, the expressway, and public transit—everything you need is just minutes away! Move-in ready and ideally located, this home offers the perfect blend of comfort, space, and accessibility. Smoke Free, Pet Free unit. Available August 1st, 2025. Rent is $2,500 + Utilities. (id:37788)
Royal LePage Wolle Realty
7939 Mill Road W
Guelph/eramosa, Ontario
1200 open office space for rent, this space is above garage fully heated and waiting for your magic touch, ideal space for accountant, or any other professional office space, ample parking out side please call for details and possibility to run your busines (id:37788)
RE/MAX Real Estate Centre Inc
5 - 3205 Vivian Line 37
Stratford, Ontario
ATTENTION FIRST TIME BUYERS OR INVESTORS. This 5 year old Condo is your opportunity to get into the real estate market, downsize from your current home or an affordable opportunity for young professional! This one bedroom, one bath unit has an open concept living / kitchen / dining area, with large windows, making it bright and inviting. Hard surface floors throughout; In-suite Laundry; Appliances and window coverings included; some storage in utility room plus a separate, keyed storage locker included. A+ Tenant occupied, and tenant may be willing to stay if desired. Flexible closing. (id:37788)
Sutton Group - First Choice Realty Ltd.
32 James Bay Junction Road
Seguin, Ontario
Commercial industrial building & gated storage at 32 James Bay Junction Road, Seguin. Exceptional light industrial opportunity on 5 acres just minutes from Parry Sound, Oastler Park and Highway 400. Zoned M1 (Commercial/Industrial) this versatile property was previously used as a hovercraft manufacturing facility and is well-suited for fabrication, service-based operations or industrial use. The solid brick and concrete main building includes a retail storefront, office space, lunchroom, washroom and several functional work areas such as an assembly area, janitors room, storage/parts room and a large open garage equipped with radiant heaters, winches, exhaust fan and two 14-foot loading doors. The second level offers a compressor room, loft storage and a supply room with gated outdoor storage and a large fenced yard at the rear, ideal for equipment or laydown space. With easy transport access for large trucks and ample space for future development or expansion this is a rare opportunity to secure a move-in-ready industrial property built for growth. Roof updated in 2018. Located in Seguin Township on the edge of Parry Sound. (id:37788)
Royal LePage Team Advantage Realty
181 Groh Avenue Unit# 102
Cambridge, Ontario
Main or 2nd Floor office space available for lease - excellent Hespeler Location - right off of the 401. Air Conditioned. Multiple units available. (id:37788)
RE/MAX Twin City Realty Inc. Brokerage-2
6 Winding Meadow Court
Kitchener, Ontario
welcome to 6 Winding Meadow Court, Kitchener. This beautifully maintained family home available for lease in the highly sought-after Beechwood Forest neighbourhood. Ideally located just minutes from The Boardwalk and its endless amenities, this home offers both convenience and tranquility, tucked away on a quiet, mature court. Step inside to a bright and spacious main level featuring eye-catching hardwood flooring, a modern contrast wall, and oversized windows that flood the space with natural light. The open-concept living and dining area seamlessly flows to the kitchen, which is equipped with new stainless steel appliances, ample counter space, abundant cabinetry, and a stylish backsplash—perfect for everyday living and entertaining. Enjoy the fully fenced backyard with a generous-sized deck, ideal for summer BBQs or relaxing evenings outdoors. Upstairs, the impressive primary bedroom offers a walk-in closet, an additional double-door closet, and large windows overlooking the peaceful front yard. Two additional well-sized bedrooms and a 4-piece bath complete the upper level. The finished basement provides a versatile recreation room that can serve as a home gym, lounge, or games area, along with a 3-piece bathroom and a large laundry/storage space. Additional highlights include: Carpet-free throughout, Updated windows (2015),Ceramic tile in kitchen and bathrooms (2017). Located minutes from Movati Fitness, Cineplex, Costco, medical centres, and some of the city’s best shopping and dining options. This home offers the perfect space—ready for you to move in and enjoy. Book your showing today (id:37788)
RE/MAX Twin City Realty Inc.
275 Main (Lower) Street
Cambridge, Ontario
Available October 31st. Discover unbeatable value in this private lower-level suite that checks all the boxes! Featuring a bedroom, sleek bathroom, and a compact yet functional kitchenette, this space is perfect for a quiet professional or student looking for comfort without compromise. Set in a charming, tree-lined neighbourhood just minutes from downtown Galt, you’re steps from trendy cafés, local shops, and the scenic Grand River, perfect for weekend strolls or relaxing by the water. Live large on a small budget with your own separate entrance, peaceful surroundings, and everything you need right at your fingertips. Affordable and functional. Don’t miss your chance to lock in this hidden gem, book your showing today! (id:37788)
Trilliumwest Real Estate Brokerage
555 King Street E Unit# 109
Kitchener, Ontario
Stylish One-Bedroom with Patio in the Heart of Downtown! Live steps from everything downtown Kitchener has to offer—restaurants, the Kitchener Market, and convenient bus and LRT access are all just outside your door. This inviting, carpet-free unit features hardwood floors and an open-concept living and dining area. The spacious primary bedroom includes a walk-in closet, and the 4-piece bathroom comes complete with in-suite laundry for added convenience. The fully equipped kitchen boasts black appliances, including a gas stove, microwave range, fridge, and dishwasher—perfect for home cooks. Ideal for first-time buyers looking to be close to the action or investors seeking a strong addition to their portfolio. Don’t miss this opportunity for affordable downtown living! (id:37788)
Royal LePage Wolle Realty
24 Marilyn Drive N Unit# 401
Guelph, Ontario
An Amazing Opportunity to Live in a 1700Sq Ft + Upgraded condo in The High Demand Area Of Guelph Overlooking River side Park. Huge Unit With Glass windows on All sides Featuring Tons of Natural light.California Shutters.Bright Hallway, Living Rm, Dining Rm & Dinette . Whole Unit Professionally in Neutral Colors. Perfect For Entertaining Family & Friends. 3 Bedrooms & 2 Full Upgraded Newer Washrooms. Superb Layout. Open Concept Super Large Living Room & Full Dining Room. Fully Upgraded Kitchen With Granite Counter Tops & Solid Wood Cabinets. Gleaming Hardwood Flooring Throughout. Primary Bedroom is Larger Than the Size of Full Condo Units. Can Accommodate full size furniture. Fully Updated Ensuite Washroom With glass Shower. 2 Other Very Good Sized Bedrooms. Another Full Upgraded 4 Pce Washroom. Large Dinette Area. Full Size Laundry Room & Storage Room in The Unit. All Newer Appliances. Freezer is Included too. The lovely common area includes an exercise room, party/meeting room and of course, short walk to Riverside Park, shops, senior center, golf course and river and trails. Underground Parking is Included & also an Additional Locker. Very Quite & Upscale Building. (id:37788)
Kingsway Real Estate Brokerage
236 Lakeshore Road S
Meaford, Ontario
Build Your Dream Home! This 1/2 Acre, cleared lot in a rural setting is a perfect location to settle down. This property has a current 40x30 Storage building with Building Plans available upon request to turn it into a 3 Bedroom home with Garage. Turn the outside into a beautiful space to entertain or relax while listening to the waves of Georgian Bay. With just a short walk or drive you arrive to St. Vincent Beach for a swim or to launch your paddle board. The property has a drilled well as well as Hydro and Natural Gas hook up at the road. Call your agent to view and start envisioning the future on Lakeshore Road! **EXTRAS** $520 Annual Road Maintenance Costs. Private Road Association www.lakeshoreroadsouth.com for information and By-laws (id:37788)
Royal LePage Locations North
164 Snyder Avenue N
Elmira, Ontario
Welcome to your next home! Nestled in a sought-after, family-friendly neighbourhood in Elmira, this stunning 2-storey home (built in 2022) is just steps from schools, parks, and scenic trails. The bright and open-concept main floor seamlessly blends the kitchen, dining, and living areas—ideal for both everyday living and entertaining. You’ll love the spacious 2-piece bath, convenient laundry/mudroom, and the beautiful custom kitchen featuring quartz countertops, stainless steel appliances, and ample cabinetry. Upstairs, a versatile family room offers the perfect space for movie nights or a quiet retreat. Three generous bedrooms complete the second level, including a luxurious primary suite with a walk-in closet and a large ensuite. The unspoiled basement with a rough-in bath and electrical is ready for your personal touch. Step outside to a beautifully landscaped yard featuring a stone patio, ideal for summer BBQs and get-togethers. The stone wall can be pushed back to create an even larger backyard space. This home is truly move-in ready. Book your private showing today! (id:37788)
Royal LePage Wolle Realty
18 Northside Drive
Woolwich, Ontario
3 MINUTE WALK TO ST. JACOB'S VILLAGE! Upscale country living awaits you at 18 Northside Drive! Located on a picturesque 0.47 Acre lot, this 4+1 Bed, 4+1 Bath Executive Home generously offers nearly 4200 sqft of total finished living space, fully renovated in 2024 to the highest of standards and quality of craftsmanship. As you approach the property, you will notice ample parking on the circular drive, new fencing, and extensive professional hardscaping and landscaping (2024). The stunning curb appeal has been reimagined with all new windows (2024), new roof (2024), exterior lighting, stone work and composite siding (2024). Heading inside, you will be impressed with the designer-led renovation (O’Malley Homes 2024), complete with an open floor plan, white oak flooring, custom cabinetry, and all new lighting. The kitchen is an entertainer's dream, designed and built by acclaimed Barzotti (2024), with all new premium Monogram appliances and extensive quartz countertops and single slab backsplashes. Completing the main level is a laundry room with a new LG washer and dryer (2024), multiple walkouts to the beautiful private yard, and a luxurious primary bedroom with walk-in closet and 5-pc bath. Heading up the solid oak stairs, you will find three additional bedrooms, one with an ensuite bath in addition to another full bath. The home’s lower level offers an additional large bedroom with ensuite bath, a kitchenette, ample multi-use family space, and a separate entrance to the garage. The oversized garage features an epoxy floor, insulated attic storage, and EV charger rough-in. Additional property highlights include new AC (2025) and an owned tankless water heater (2024). Enjoy walking distance proximity to the shops, cafes and restaurants of St. Jacob’s Village and many kms of Grand River walking trails along the Health Valley Trail, in addition to being a short drive to St. Jacob’s Market, countless farms, and 5 mins into City of Waterloo. Don’t’ miss the virtual tour! (id:37788)
RE/MAX Twin City Realty Inc.
23 Mill Street E
Minto, Ontario
Spacious and well-maintained custom built 2 bedroom, 2 bath bungalow sitting on a picturesque 1.7 acre property on the edge of Clifford. Built in 1991, this home features an attached 4-car garage plus a detached single-car garage ideal for hobbyists, storage, or plenty of parking. The spacious setting allows for ample space for kids, pets and guests to enjoy the great outdoors or severance potential. Grow your dream market garden as you are conveniently located just around the corner from Hwy 9 traffic exposure, yet far enough away to still enjoy peace and tranquility. Inside, you'll find comfortable living and rooms pouring with natural light. Soak in nature and your private backyard out of the elements from the comfort of your family room lined with stunning floor to ceiling windows or cozy up by the gas fireplace in the living room. Electric forced air heating and central air conditioning allows the home to be energy efficient and comfortable all year round. Looking for a third bedroom? You can easily convert the front sitting room into your third bedroom, while still enjoying extra large primary bedrooms with walk in closets. Main floor laundry, a well sized kitchen with custom mennonite built cabinetry and dining room with space for the whole family to gather complete the remainder of the main floor. Downstairs easily add in your rec room and enjoy ease of access to the backyard from the walk-out basement. Enjoy the peaceful surroundings and room to roam, all while being just minutes from town amenities. (id:37788)
Royal LePage Heartland Realty
213 Tammy's Cove Road
Northern Bruce Peninsula, Ontario
Tucked away in a forested setting, this Bruce Peninsula retreat offers privacy and natural beauty. It features 2 bedrooms, 1 bathroom, and a kitchen open to the dining and living rooms, creating a bright, connected space. A wood-burning stove adds warmth and character, making it a comfortable place to unwind after a day outdoors. Step outside to enjoy the expansive front deck or the private deck off the kitchen, both surrounded by trees and the quiet of nature. Recent updates include a new roof (2020); eavestrough, soffit, fascia, and siding (2021); and new subfloor and laminate flooring (2022). A bunkie, also added in 2022, offers extra room for guests, a hobby space, or additional storage. Just a short walk away, you will find water access to Miller Lake, perfect for swimming, paddling, or simply enjoying the shoreline. Whether you are looking for a home or a weekend getaway, this property offers comfort, updates, and an ideal location on the Bruce Peninsula. (id:37788)
Royal LePage Locations North
338 Park Street
Tay (Victoria Harbour), Ontario
Unlock the potential of this spacious 2,000 sq ft commercial unit, previously operating as a restaurant and equipped for similar use. With a generous layout, this unit offers endless possibilities for various business ventures, whether you're looking to continue in the food and beverage industry or explore a different concept entirely. Located just off Hwy 12 on an arterial road, this unit benefits from high visibility on a corner lot, and easy access, making it an ideal spot for attracting customers. The space is versatile, allowing you to customize it to suit your specific needs, whether it's a restaurant, retail shop, or service-based business. Don't miss this opportunity to establish your business in the beautiful community of Victoria Harbour. Tenants are responsible for their own gas, hydro, water/sewer. (id:37788)
Team Hawke Realty
1268 Notre Dame Dr
Petersburg, Ontario
COUNTRY HOME LOCATED JUST 5 MINUTES FROM KW. THIS BEAUTIFUL FAMILY HOME SITS ON 1/2 ACRE IN DESIRABLE PETERSBURG. With a mix of charming and modern, Petersburg features amenities such as parks, trails, schools, golfing and about a 3 minute drive into Kitchener, ON. This all brick home offers 4 bedrooms, two 4-piece bathrooms, two living spaces and has undergone recent updates. The main level of the home features the primary bedroom, featuring lots of closet space and with an access door to the levels 4-piece bathroom that was renovated in 2017, and offers a beautifully tiled flooring, ample storage options underneath the double sink vanity and quartz countertops. The kitchen has been renovated to the studs in 2021, and now offers a very modern look with built in cabinetry and pull out drawers, a large kitchen island and quartz countertops. The living room has a wood fireplace placed on a brick feature wall, and offers a sliding door exit to a balcony space. The fully finished basement has been recently completely renovated it offers a fourth bedroom added in 2019. The basement is extremely spacious and features a gas fireplace on a brick feature wall. The second floor features the remaining 2 bedrooms one of which features an additional balcony, and both offering individually remote controlled heating and cooling via mini-split heat pumps. The second 4-piece bathroom features ample storage space underneath the sink and a large window allowing for natural light to flow through the room. The backyard of the home is fully fenced and features lots of green space, has had a concrete patio completed in 2018 and a new composite deck to enjoy completed this year. The backyard also features a large vegetable garden, fenced chicken coup, and an abundance of storage space! As well as all the above updates, this home has also had a new combo hybrid heat pump and natural gas furnace installed (2024). Come see for yourself all that 1268 Notre Dame has to offer! (id:37788)
RE/MAX Twin City Realty Inc. Brokerage-2
182 Eden Oak Trail
Kitchener, Ontario
“Ridgewood” model by New Lifestyle Homes is more than just a house – it’s a lifestyle. Boasting 4 spacious bedrooms, 3.5 luxurious bathrooms, this home offers thoughtfully designed layout for modern family living. From the moment you arrive, the elegant exterior, wide front porch & parking for 3 vehicles (one in garage, 2 in driveway) set the tone for what’s inside. Step into a carpet-free main level enhanced with premium flooring (2023) and soaring 9-foot ceilings that create a bright and open feel. The chef-inspired kitchen, featuring ceiling-height cabinetry, an oversized island, stainless steel appliances & ample counter space – perfect for hosting, cooking, or family baking sessions. The upper level features a serene Primary Suite with a large walk-in closet & a spa-like ensuite bathroom. The additional 3 generously sized bedrooms are ideal for growing families, offering plenty of space for full-sized furniture and large closets for effortless organization. Downstairs, the fully finished basement, done in 2017, featuring a sprawling recreation room, ideal for movie nights, kids' play area, or a future home gym. With a full 3-piece bathroom, the space also offers the flexibility for an in-law suite or guest retreat. Step outside to a backyard designed for enjoyment and privacy – complete with exposed aggregate concrete patio, a fully fenced yard & ample space for BBQs, entertaining & play. The Location is unbeatable. Just steps from top-rated schools, parks, trails & the scenic Grand River, this family-friendly neighbourhood offers the perfect balance between urban convenience and natural beauty. Enjoy nearby shopping, dining, public transit, and quick access to highways. A vibrant community with a stunning home, This is a place to grow, connect & create lasting memories. Book your showing today and make its your before its Gone! (id:37788)
RE/MAX Twin City Realty Inc.
8326 Is 2210 Georgian Bay
Georgian Bay (Gibson), Ontario
Escape to your very own private paradise on Portage Island, nestled in the heart of Georgian Bay. This rare and exclusive offering sits on over 2 acres of natural landscape with an impressive 320 feet of private water frontage. Tucked into a quiet, protected bay on the Freddy Channel, this property offers calm, crystal-clear waters ideal for kayaking, paddle boarding, swimming, and relaxing by the shoreline. The shallow, soft-bottom entry makes it perfect for families and waterfront enjoyment of all kinds.The charming 3-bedroom, 1-bathroom cottage blends rustic charm with timeless Georgian Bay character. Inside, you'll find authentic cottage finishes throughout, highlighted by a striking hand-laid stone fireplace that brings warmth and charm to the open-concept living space. The cottage is well-maintained and move-in ready, featuring a durable steel roof, natural wood finishes, and large windows that frame spectacular views and flood the space with natural light.Step outside onto the spacious deck the perfect place to unwind, entertain, and take in the panoramic westerly views. Sunsets here are nothing short of breathtaking. Whether you're enjoying morning coffee on the deck, dining al fresco, or stargazing under clear northern skies, this outdoor space is made for making memories.Surrounded by windswept pines and granite outcroppings, this property offers the quintessential Georgian Bay setting with total privacy, peace, and endless opportunities for outdoor adventure. Don't miss this rare opportunity to own an iconic Georgian Bay island cottage in a premier location. (id:37788)
Keller Williams Experience Realty
190 St Andrews Street Unit# C1
Cambridge, Ontario
Retail, Service, Professional or medical space consisting of 1,531 square feet in an established plaza, located in a high density residential area of West Galt in Cambridge, unit was previously leased as a hair salon (id:37788)
RE/MAX Twin City Realty Inc.
Lot 134 Brennan Circle
Huntsville (Stisted), Ontario
Exceptional Value for Waterfront Access in Norvern Shores on Lake Vernon! This prime 1 acre building lot presents a rare chance to create your ideal retreat in a peaceful, natural environment. Set within a 450+ acre private community, residents enjoy access to over 5,000 feet of shoreline along with fantastic amenities for the whole family. As part of the Norvern Shores Association, you'll have exclusive use of a sandy, child-friendly beach, a waterfront pavilion, boat launch, volleyball court, and playground perfect for relaxing and making cherished memories. The beach is approximately 800 metres from the property, offering convenient access while maintaining a sense of privacy. The land is leased through the well-established Norvern Shores Association, active since 1958, offering long-term security and stability with no renewal concerns. A one-time membership fee of $10,000 (2025) and annual dues of $1,275 (2025) apply. Please note: short-term rentals are not permitted, helping preserve the quiet and private setting of the community. Showings require agent accompaniment. An affordable opportunity to experience the waterfront lifestyle without the premium price tag don't miss out! (id:37788)
Royal LePage Lakes Of Muskoka Realty
190 St Andrews Street Unit# C1
Cambridge, Ontario
Retail, Service, Professional or medical space consisting of 1,531 square feet in an established plaza, located in a high density residential area of West Galt in Cambridge, unit was previously leased as a hair salon (id:37788)
RE/MAX Twin City Realty Inc.
622 Basswood Street
Waterloo, Ontario
Discover this stunning end-unit freehold townhome in the sought-after Columbia Forest community! Offering 1,699 sq. ft. across three levels, this bright and inviting home features 3 bathrooms, a fully finished basement, and a versatile third-floor loft. The primary suite includes a private 4-piece ensuite and walk-in closet. Enjoy an open-concept main floor with a seamless flow from the kitchen and dining area to the living room, where sliding doors lead to a deck and a private backyard. Ideally located within walking distance to the YMCA, top-rated schools, transit to local universities, and a wide range of amenities. Seeking AAA+ tenants. (id:37788)
Royal LePage Peaceland Realty
118 Banffshire Street
Kitchener, Ontario
Pride of ownership is the best description for this home! A beautifully landscaped and manicured front yard surrounds the two-tone concrete driveway and walkway leading up to the virtually all brick, classic home sitting on a slightly pie shaped lot measuring almost 50’ along the back. The home is carpet free and the layout versatile offering a formal, semi private living room and practical mud room laundry upon entry from the garage. The kitchen, dining room and family room share the open space along the back of the home. The gourmet, eat in kitchen features built-in stainless-steel appliances with a gas cooktop, five-person central island and quartz countertops; a subtle mosaic backsplash connects colour tones from the oak cabinets to the countertops. The sliding door of the dining room gives access to the fully fenced yard complete with patio and gazebo. The family room is open to above with a beautiful oak staircase featuring iron spindles and overlooking a stunning feature wall with stone veneer and gas fireplace insert surrounded by large windows. A rich hardwood floor matching the stairs flows through the three bedrooms of the second floor. The primary suite offers a walk in closet and 5 piece ensuite with a spa like feel; an elegant archway separates it from the bedroom. A four-piece bathroom completes the balance of the second level. The finished basement increases the home appeal even further; 3 piece bathroom, bedroom and recreation room with wet bar, all finished with LED pot lighting, make for an ideal in-law setup. Walking distance to Huron Natural Area, close proximity to shopping and excellent schools, and quick access to the 401 are all major location advantages that this home benefits from. Don’t miss out! (id:37788)
RE/MAX Twin City Realty Inc.

