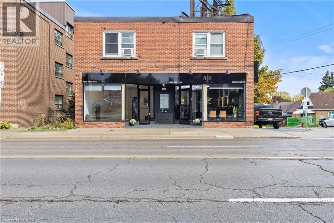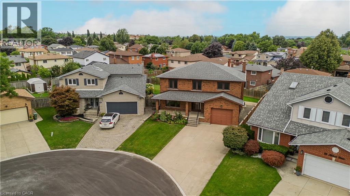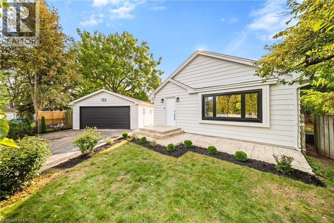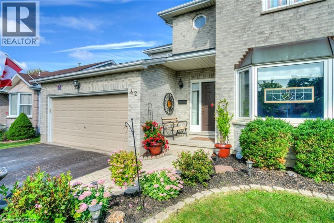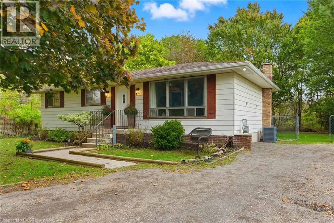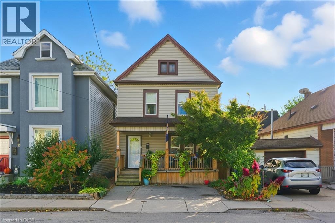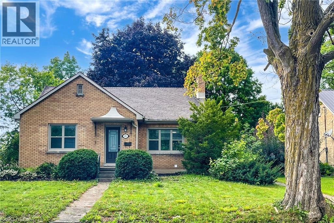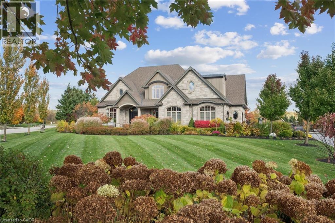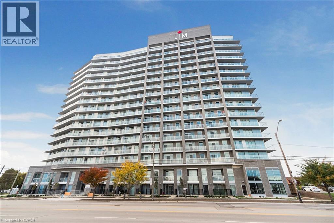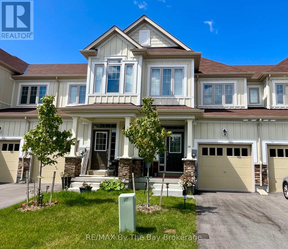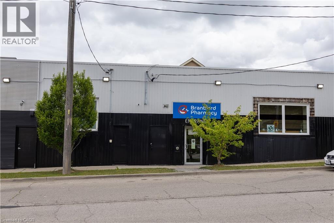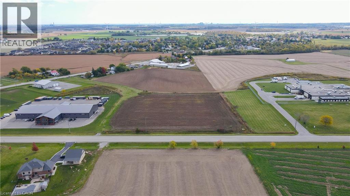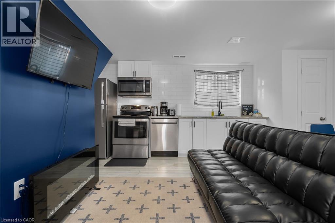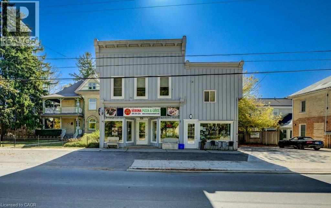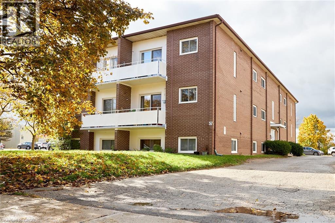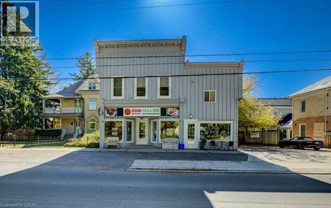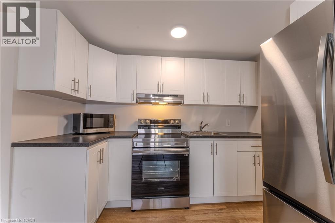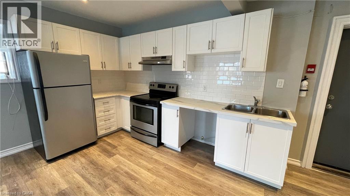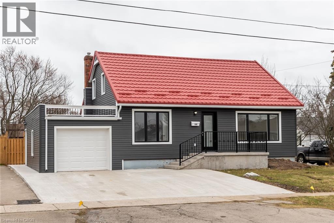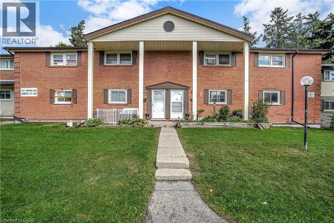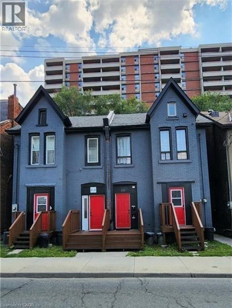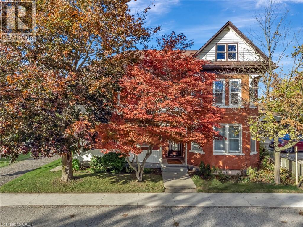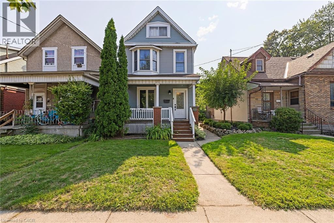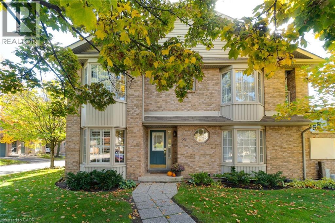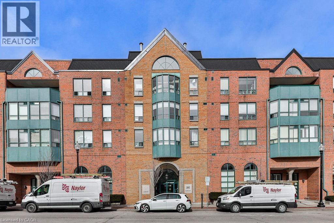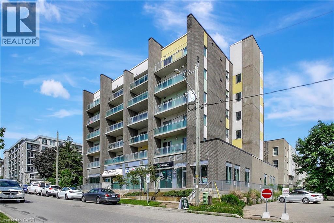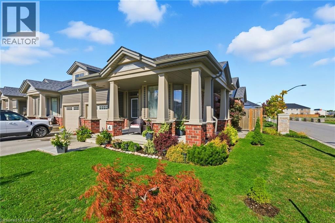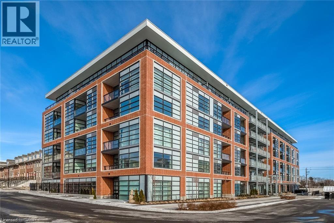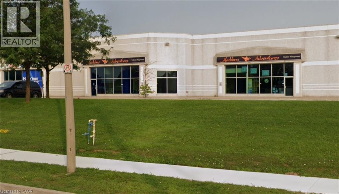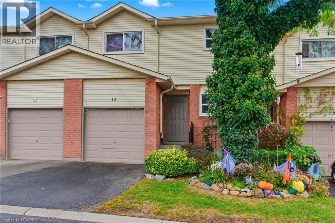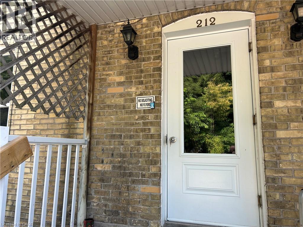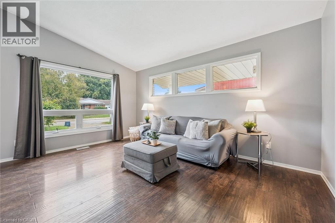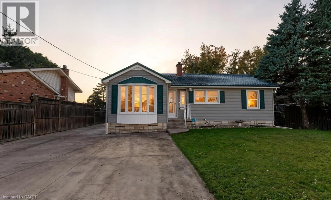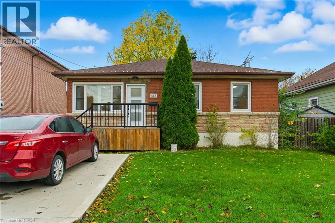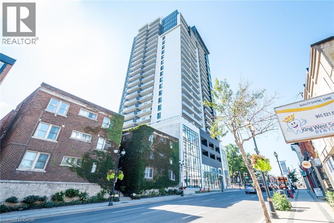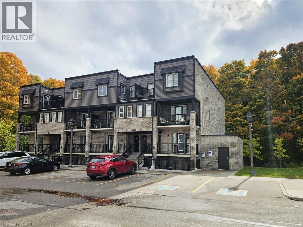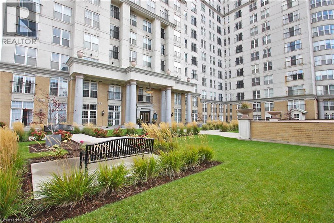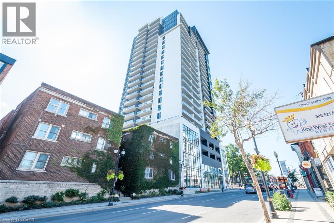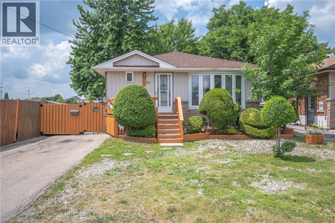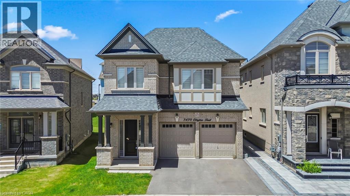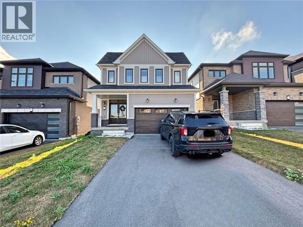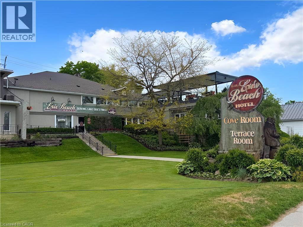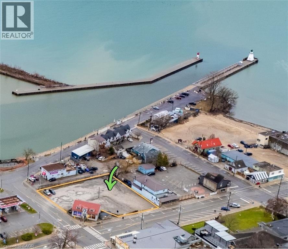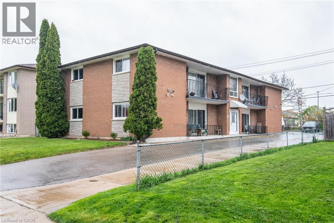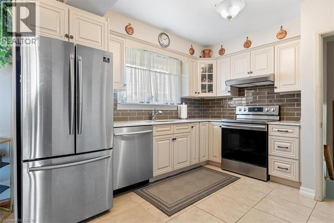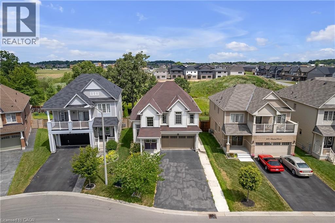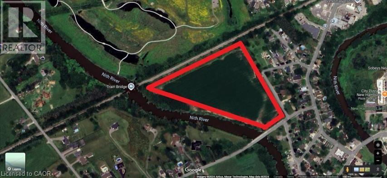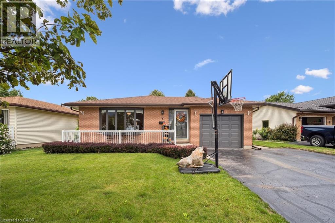1809 King Street
Hamilton, Ontario
Position your business for success in this highly visible retail space, ideally situated in a bustling commercial corridor surrounded by a dynamic mix of retail, dining, and residential developments. This versatile unit features excellent street exposure, an open and flexible layout, and expansive display windows that attract both foot and vehicle traffic. Property Highlights: Located in a high-demand commercial and mixed residential neighborhood Excellent visibility with prominent signage opportunities Large storefront windows offering natural light and display potential Open floorplan adaptable for various retail or service-based businesses Convenient access to public transit, major roadways, and ample nearby parking Perfect for boutique retailers, service providers, or experiential concepts aiming to thrive in a lively, built-in customer base. (id:37788)
RE/MAX Escarpment Realty Inc.
18 Marcel Place
Hamilton, Ontario
Nestled on a quiet court in the heart of Hamilton Mountain, this timeless family home combines space, warmth, and convenience in one inviting package. Situated on a desirable pie-shaped lot, it provides plenty of outdoor space while keeping you just steps from shopping, schools, parks, and everyday amenities. With 2,742 sqft of total living space, this home offers the ideal balance of private retreat and city convenience. The all-brick exterior is complemented by a perennial garden, a spacious front porch, and a concrete driveway that set the tone for the warmth inside. A bright entryway with a classic wooden staircase leads to a spacious living room with hardwood floors and a large window filling the space with natural light. The adjoining dining room offers plenty of room for family meals, while the eat-in kitchen boasts granite countertops, stainless steel appliances, tile backsplash, and abundant cabinetry. A family room with a brick surround wood burning fireplace opens to the rear yard, creating the perfect hub for gatherings. A convenient main floor bedroom and updated 3pc bathroom with a walk-in tile shower (2025) add versatility. Upstairs, hardwood flooring flows throughout. The expansive primary bedroom features a private 2pc ensuite, while three additional large bedrooms share a 5pc bathroom—ideal for a growing family. The partially finished lower level presents exciting potential with a separate walk-up entry from the garage, rough-in for a gas stove, rough-in plumbing, and a 3pc bathroom already in place. Out back, the fully fenced yard is a private escape with ample green space, a concrete patio, and a shed. Whether entertaining friends or letting kids and pets play, the yard is ready to enjoy year-round. A rare find combining space, character, and a family-friendly setting, this home is one you won’t want to miss! (id:37788)
Royal LePage Burloak Real Estate Services
133 Inglewood Drive
Oakville, Ontario
Newly Renovated Bungalow with Smart Features and Mindful Automations, Legal Basement Apartment, and Outdoor Living Spaces in the Heart of Kerr Village by Stoneheart Highlights: • Located on a calm, crescent-shaped street right across from a park, providing a peaceful and scenic setting • Outdoor porch spacious enough to accommodate 4 chairs plus a deck opening directly from the master bedroom for private relaxation • Advanced smart features and mindful automations including electric car charger, 200-amp panel, smart lights, smart garage opener, video doorbells, water sensors, and automatic water shut-off system for peace of mind • Legal 1-bedroom, 1-bath basement apartment with separate entrance, new kitchen, and laundry—ideal for in-law suite, or extended family • Complete main floor renovation including brand-new kitchen with premium appliances, quartz countertops, hardwood floors, smart home technology, pot lights, and updated bathrooms • Modern layout optimized for today’s lifestyle with open kitchen to living room featuring a large window for abundant natural light • Recent major upgrades: New roof, new furnace and AC (September 2025), new windows (except bedroom), full waterproofing, freshly sealed driveway, new front porch, and backyard deck • Excellent location within walking distance to GO Transit, Kerr Village shops, Downtown Oakville, dining, lake access, top-rated schools, and major highways • Renovated with Attention to Detail by Stoneheart, known for quality craftsmanship This detached home offers a rare combination of stylish move-in readiness, smart living, and multi-generational suitability in one of Oakville’s most vibrant and sought-after communities. (id:37788)
RE/MAX Real Estate Centre Inc.
42 Redwood Lane
London, Ontario
Spacious 4-bedroom home in the desirable Huron Heights community. The main floor features hardwood and ceramic flooring, a formal dining room, a sunken living room, and a cozy family room with a built-in entertainment centre just off the large kitchen. The eat-in area offers patio doors leading to a stamped concrete patio and a fully fenced, landscaped backyard complete with a charming corner shed.This home has been extensively updated with modern improvements, including a furnace (2019), air conditioning (2018), roof (2019), ensuite (2020), and main bath and upper floors (2018). A new driveway (2019) provides parking for up to 6 vehicles.Meticulously maintained and in move-in ready condition, this property offers the perfect combination of comfort, space, and convenience for families. (id:37788)
RE/MAX Twin City Realty Inc.
62 Oswego Park Road
Dunnville, Ontario
Discover the charm of 62 Oswego Park – a beautiful 3 bedroom bungalow tucked neatly on a near 0.5 acre lot with forest views in a quiet neighbourhood! Ideally located, this home is perfectly positioned for the downsizers, first-time buyers, or the commuter! Step into a bright & airy ‘front facing’ living room w/ bamboo flooring & w/ a large window overlooking the front yard. Flowing seamlessly to the rear of the house, the ‘heart of the home’ is a stunning kitchen/dining room combo - boasts clean oak cabinetry, sleek vinyl flooring, & a picturesque views of the fenced in backyard retreat! Three generously proportioned bedrooms share a practical 4pc bath, completing the sought-after single floor layout. Downstairs, an expansive basement with a gas fireplace & roughed-in bath awaits your creative vision – ready to transform into your dream space! Outside, the backyard is a ‘vibe’ - feels like a ‘park’ - backs onto lush forest, is tree lined to give a private setting, has 492sf of patio, two sheds, & is fully fenced to keep your four-legged friends contained! *Bonus perks – no septic – municipal sewer ($48/month) & it has fibre optic internet! Perfect location – north of Dunnville – easy access & close proximity to Niagara & Hamilton. Rural charm + municipal sewer + ideal location = your dream home awaits! (id:37788)
RE/MAX Escarpment Realty Inc.
190 Wood Street E
Hamilton, Ontario
Welcome Home! Beautiful detached two-story home featuring three bedrooms and 1 bathroom in a fabulous neighborhood! The eat-in kitchen is open to the dining and living areas with easy access to a fully fenced private backyard. The upper level has 3 good-sized bedrooms and a four-piece bathroom. The basement offers lots of storage and laundry space. convenient 2 car front parking spaces. Walking distance to James Street North ,the Harbourfront, the new GO Station, public transit routes, highway access, schools, shopping centers, restaurants, and parks – A great mix of quiet living and city access! (id:37788)
Heritage Realty
183 Birmingham Street E
Mount Forest, Ontario
Welcome to 183 Birmingham St E! Your search ends here! This 3+2 bedroom detached bungalow is situated on a premium oversized lot and features over 2000 sqft of total living space. Perfect home for growing families. This gem is nestled in a mature and quiet neighbourhood and it has been completely transformed with over 100K in upgrades! 3 full washrooms in the home, all new flooring throughout, a new kitchen on the main level, a brand new kitchen in the basement, fully upgraded washrooms, a fresh coat of paint, and a brand new roof (September 2025) - this is the perfect place to call home. The main floor features plenty of windows which flood the interior with natural light. Spacious bedrooms with plenty of closet space. Conveniently located walk out to the massive yard from the kitchen. Entry to the basement from the rear of the home. Endless potential from the basement which features a full kitchen & 2 full washrooms. Detached garage and plenty of driveway space for ample parking! Step into the backyard with an 189 foot deep lot which is your own personal oasis. This is the perfect backyard for entertaining, kids to play, pets to roam free, and much more. Pot lights throughout the basement and upgraded light fixtures on the main floor. Upgraded smart mirrors in washrooms. Location, location, location! Positioned in the heart of Mount Forest! Right on Highway 6 and walking distance to shopping, schools, park, hospital, grocery, and all other amenities. Situated in a mature and peaceful neighbourhood with plenty of charm! The combination of living space & upgrades make this the one to call home! (id:37788)
Executive Real Estate Services Ltd
95 Old Ruby Lane
Puslinch, Ontario
A Lifestyle of Luxury, Comfort & Connection Welcome to Audrey MeadowsCome home to where luxury meets lifestyle a place where every detail has been carefully curated for comfort, elegance, and connection. Nestled on a beautifully landscaped 1.03-acre lot in the prestigious Audrey Meadows estate community, this exceptional residence offers 6,832 sq ft of finished living space designed for those who love to entertain, host family, and enjoy the peace of country living just minutes from the city.Whether you're starting your day with coffee on the covered back porch, hosting dinner under the stars, or watching the kids splash in the saltwater pool while friends gather around the cabana this home was built for moments that matter. Inside, warm traditional design meets modern function with 5+1 spacious bedrooms, 4 Full and 2 half baths including two private primary suites that offer spa-like retreats ideal for multi-generational living or extended guest stays.The main floor is a balance of elegance and ease: a grand foyer welcomes guests, a private office offers quiet focus, and the heart of the home the open-concept great room and chefs kitchen brings everyone together. Rich millwork, custom built-ins, three fireplaces, and thoughtful finishes add depth and personality to every room.Downstairs, the fully finished lower level feels like its own luxury retreat, complete with a full kitchen/wet bar, media and games areas, a gym with glass wall, and a private guest suite all with its own entrance for flexibility and privacy.Step outside and feel your pace slow. This is more than a backyard its a private resort with multiple patios, lush landscaping, a stone waterfall, and room to host, relax, or simply take it all in.Located just minutes to the 401, shopping, dining, golf courses, top-rated schools, and community centres, and only 45 minutes to Pearson Airport, this is more than a home its a way of life. (id:37788)
Eve Claxton Realty Inc
2782 Barton Street E Unit# 813
Hamilton, Ontario
Excellent Stoney Creek Location - East Hamilton on bus route. One bedroom plus den. Quartz counter tops, smooth ceiling - Smart technology features, unit has owned parking spot - Balcony with spectacular views of Lake Ontario, includes storage locker, exercise room, party room, ample bicycle parking available, contemporary architecture. Completed with tinted glass exterior. Must see!! Property taxes have not yet been assessed. (id:37788)
Royal LePage State Realty Inc.
20 Little River Crossing
Wasaga Beach, Ontario
Welcome to your new home in the Stonebridge Community! This newly built 2-storey townhome offers 3 bedrooms, 2.5 bathrooms, and a bright open-concept main floor with walkout access to the back deck overlooking a peaceful pond. Designed with comfort and style in mind, this home offers quality finishes and thoughtful upgrades throughout. Conveniently located close to grocery stores, restaurants, beaches, and walking trails. Don't miss your chance to call this stunning property home. Application Requirements: 1) Rental Application Form 410; 2) Letter of employment & proof of income; 3) Credit Check + Score; 4) Proof of Identification; 5) References (id:37788)
RE/MAX By The Bay Brokerage
347 Colborne Street
Brantford, Ontario
Welcome to 347 Colborne Street – a well-maintained, highly visible medical office building located in the heart of Brantford. Situated in a high-traffic area with excellent street exposure, this versatile commercial property offers a rare opportunity for healthcare professionals, clinics, or investors. Featuring multiple exam rooms, waiting areas, private offices, and washrooms, the space is well-suited for a variety of medical or professional uses. The building is fully leased to a medical clinic and pharmacy, with additional subleased spaces occupied by a family doctor, cardiologist, pain management clinic, and psychiatrist—making it a strong income-generating property with established tenancies. Ample on-site parking and easy accessibility via public transit add to the property's convenience. Close to major amenities, hospitals, pharmacies, and other professional services. A solid opportunity to expand or establish your practice in a growing community. (id:37788)
Bridgecan Realty Corp.
678 Nanticoke Creek Parkway
Haldimand County, Ontario
Fantastic opportunity to own 3.74 acres of vacant land located just outside of Jarvis in Haldimand County. Zoned ML (Light Industrial), this property offers excellent potential for a very wide variety of commercial or industrial uses. Conveniently positioned with municipal water, sewer, and natural gas connections nearby, the site provides flexibility for future development. Easy access to major routes and nearby towns makes this an ideal location for business operations, storage, or investment. Whether you’re looking to expand an existing enterprise or start something new, this prime industrial parcel offers great value and potential in a growing region. (id:37788)
RE/MAX Escarpment Realty Inc.
16 Golden Boulevard E Unit# 2
Welland, Ontario
This updated 1-bedroom, 1-bathroom lower unit offers a bright and functional layout with the convenience of in-unit laundry. The spacious bedroom and cozy living space make it an ideal home for singles or couples. Enjoy the flexibility of moving into a unit that can be offered fully furnished, perfect for an easy and hassle-free transition. Located within walking distance to downtown Welland, with shops, dining, and local amenities at your doorstep, plus quick access to transit routes for easy commuting. (id:37788)
RE/MAX Escarpment Realty Inc
55 Snyder's Road W
Baden, Ontario
Prime Investment Opportunity in the Growing Town of Baden! Discover this well-maintained, fully leased mixed-use building ideally situated in a high-traffic location in the heart of Baden. This exceptional property features 2 commercial spaces on the ground floor, 2 residential units above, and 1 stand alone residential unit in the back, offering a stable and diversified income stream. The building has been meticulously cared for, ensuring minimal maintenance and excellent curb appeal. Its high-visibility location provides outstanding exposure for commercial tenants, while the charming residential units benefit from a convenient and walkable community setting. With Baden experiencing steady growth and increasing demand, this is a rare opportunity to acquire a turnkey investment property in a thriving small-town environment. (id:37788)
Real Broker Ontario Ltd.
57 Conroy Crescent Unit# 204
Guelph, Ontario
e perfect home for first-time buyers or savvy investors! Step into this bright, south-facing condo overlooking peaceful greenspace the ideal blend of comfort, convenience, and value. Located just minutes from the University of Guelph, Stone Road Mall, and a variety of shops, restaurants, and everyday amenities, this unit offers one of the best locations in the city. Enjoy some of the lowest condo fees around, which conveniently include heat, hydro, and water a rare find that makes budgeting simple. The smoke-free building is quiet, well-maintained, and offers quick access to Highway 6 and public transit, making commuting a breeze. Whether you're looking to get into the market, downsize, or invest in a high-demand rental area, this condo checks all the boxes. Af this is an opportunity you don’t want to miss! (id:37788)
RE/MAX Icon Realty
55 Snyder's Road W
Baden, Ontario
Prime Investment Opportunity in the Growing Town of Baden! Discover this well-maintained, fully leased mixed-use building ideally situated in a high-traffic location in the heart of Baden. This exceptional property features 2 commercial spaces on the ground floor, 2 residential units above, and 1 stand alone residential unit in the back, offering a stable and diversified income stream. The building has been meticulously cared for, ensuring minimal maintenance and excellent curb appeal. Its high-visibility location provides outstanding exposure for commercial tenants, while the charming residential units benefit from a convenient and walkable community setting. With Baden experiencing steady growth and increasing demand, this is a rare opportunity to acquire a turnkey investment property in a thriving small-town environment. (id:37788)
Real Broker Ontario Ltd.
137 Garner Avenue Unit# 1
Welland, Ontario
Beautifully renovated one bedroom + den apartment in an ideal Welland location! Enjoy living on a quiet street with Niagara Health's Welland Hospital, The Niagara College Welland Campus, and the scenic Welland Canal all just minutes away. This thoughtfully updated unit features an open-concept layout with stylish finishes throughout. The contemporary kitchen boasts updated cabinetry and stainless steel appliances. The versatile den is perfect for a home office or extra storage. Convenient in-suite laundry increases both comfort and functionality. Enjoy close proximity to a wealth of grocery and shopping options. Tenant to pay hydro, gas, and 25% of the water bill. One parking space is included to accommodate vehicle owners. (id:37788)
Real Broker Ontario Ltd.
468 Main Street E Unit# 5
Hamilton, Ontario
Expansive two bedroom apartment in a convenient Hamilton location! This well appointed unit offers an opportunity to live minutes from the downtown core in a quieter pocket. The kitchen features gorgeous white cabinetry, a sleek backsplash, and stainless steel appliances including a dishwasher. The large living room combined with the front sunroom and dining area make this space perfect for both unwinding and entertaining. Both of the bedrooms feature sizeable windows ample closet space. The four piece bathroom has recently been updated. Major public transit routes are accessible steps from the building's front door. Numerous grocery, shopping, and restaurant options are within walking distance. Tenant to pay hydro. One assigned parking space is available for $50.00 per month. Please note that the unit is available for a January 15th move in date. (id:37788)
Real Broker Ontario Ltd.
132 Franklin Avenue
Port Colborne, Ontario
Discover 132 Franklin Ave in Port Colborne! This charming 1.5-story, 4-bed, 2-bath home sits on a spacious corner lot. Features include main floor bedroom, a finished basement, inside garage entry, and a durable metal roof. Perfect for families or first-time buyers-plus, seller financing is available for qualified buyers with a reasonable down payment. Don't miss this great opportunity! (id:37788)
RE/MAX Escarpment Realty Inc.
162 Jansen Avenue Unit# 25
Kitchener, Ontario
Excellent property fully deep cleaned and ready to move-in for tenants. A townhouse condo with modern touches. Upper floor has 3 bedrooms and a 4 piece bath with soaker/jet tub. Galley kitchen has an abundance of cupboard space. The main floor living room boasts a gas fireplace and access to the backyard and open greenspace. Basement includes a finished rec room with laminate floor and separate unfinished laundry and furnace room with plenty of storage potential. Super close to hwys 7/8 and 401 and every amenity your family could need: mall, restaurants, movie theater, schools and recreational opportunities. (id:37788)
RE/MAX Twin City Realty Inc.
210 Wilson Street Unit# A
Hamilton, Ontario
Welcome to Unit A at 210 Wilson Street - a spacious 1-bedroom plus den apartment offering over 1,000 sq. ft. of thoughtfully designed living space across two levels in the heart of Hamilton's vibrant Lansdale neighbourhood. The main floor features an inviting open-concept living area with a modern kitchenette equipped with a fridge, stove, butcher block countertops, and ample cabinetry. Upstairs, a large den on the third floor provides additional versatility-perfect for a home office, studio, or guest area. The bright bedroom offers comfort and privacy, while the updated 3-piece bathroom features a walk-in glass shower and porcelain vanity. Rent is all-inclusive, covering water, gas, and electricity for maximum convenience. Enjoy on-site card-operated laundry with tap-to-pay capability, high-efficiency central heating and A/C, and easy access to street parking and public transit. Ideally located just minutes from Centre Mall, the Claremont Access, and St. Joseph's Healthcare, this unit delivers the perfect blend of comfort, style, and urban convenience. (id:37788)
Century 21 Heritage House Ltd.
3545 Lobsinger Line
St. Clements, Ontario
DEVELOPMENT POTENTIAL! This 3-bedroom, 2-bathroom, 2.5-storey home in St. Clements is commercially zoned, and sits on a huge lot that stretches from Lobsinger Line to Church Street, offering great potential for future development. The property has already been surveyed, and could potentially be severed. The home itself needs some updating but has solid bones, high ceilings, and plenty of natural light. The main floor includes a kitchen, living room, dining room, mudroom with laundry, and a 3-piece bathroom. Upstairs you’ll find three bedrooms, a 4-piece bathroom, and a connecting space that could be used as a walk-through closet or office, along with a covered balcony to enjoy quiet evenings outdoors. The walk-up attic has windows and could be finished for extra living space, while the basement offers four separate rooms for plenty of storage and a separate entrance. Outside, there’s a covered front porch, a large deck, a shed, and an oversized backyard with endless possibilities. Located in the friendly community of St. Clements, this home is close to schools, groceries & shopping, a rec-center, parks & the post office. It is just minutes from St. Jacobs Farmers’ Market, Waterloo, and Highway 85, giving you the perfect mix of small-town living and easy access to nearby cities, shops, and amenities. Don't miss out and book your showing today! (id:37788)
RE/MAX Twin City Realty Inc.
20 Afton Avenue
Hamilton, Ontario
Welcome to 20 Afton Ave, Hamilton. Step inside a beautifully renovated 2.5-storey home that perfectly blends timeless charm with modern living. Soaring main floor 9-foot ceilings create an airy sense of space, while elegant finishes and thoughtful updates shine throughout. With 4 bedrooms — including a charming loft retreat — and 2 full bathrooms, this home offers the ideal balance of comfort and style for families or professionals. The stunning kitchen features quartz countertops, modern appliances, and a seamless flow into the living room and bright dining area with French doors opening to a covered backyard porch — perfect for family meals or entertaining. Unwind in the spa-inspired bathroom with a deep soaker tub and rainfall shower, or enjoy the convenience of main-floor laundry and a dedicated home office. Outside, the newly fenced yard (2025) offers space for relaxation and play, complemented by a large shed for storage or hobbies. Major updates include a new roof (2021), new A/C (2023), and full renovations (2025). With parking for 3 vehicles and a prime location just steps from local schools and the trails and gardens of Gage Park, this home is rich in character, thoughtfully renewed for today, and ready for your next chapter. (id:37788)
Exp Realty
3333 New Street Unit# 69
Burlington, Ontario
Stylish Bungalow Stacked Townhome Condo in Sought-After Roseland Green! Beautifully renovated bungalow-style stacked townhome provides a modern open concept layout and exceptional living space in one of Burlington’s most desirable communities. Featuring 1+1 bedrooms, 2 full bathrooms, and 950 sq. ft. on the main level plus a fully finished lower level with an additional 905 sq. ft. The stunning contemporary kitchen boasts a large centre island with quartz countertops, pendant lighting, tiled backsplash, and stainless steel appliances - perfect for entertaining. The bright and open living and dining areas feature California Shutters, pot lighting and provide a seamless flow and walkout to a private fenced yard with gardens and a patio, ideal for relaxing or outdoor dining. The spacious primary bedroom includes a double closet, while the updated main bath showcases a modern tiled walk-in shower with glass door, upgraded fixtures, and a quartz-topped vanity. Downstairs, enjoy a fully finished lower level with a large family room, second bedroom/office with double closet, 3-piece bathroom, full laundry room with sink, and ample storage. This unit includes one reserved surface parking space with plenty of visitor parking spaces for guests. Located close to top-rated schools, parks, shopping, restaurants, transit, and major highways - this home combines modern comfort with unbeatable convenience. (id:37788)
RE/MAX Escarpment Realty Inc.
185 Robinson Street Unit# 405
Oakville, Ontario
Experience peak urban living in this fully renovated penthouse loft in the heart of Downtown Oakville. Designed for modern life, the open-concept layout showcases soaring ceilings and a sleek, contemporary kitchen with quality appliances—perfect for hosting or cozy nights in. Upstairs, the primary bedroom retreat offers privacy with its own ensuite. There’s also a versatile second bedroom or dedicated home office—use it your way. Set in a newly renovated building, this loft was painted just over a year ago and features updated bathrooms and stylish new light fixtures, delivering a polished, comfortable vibe. Step outside and you’re moments from Towne Square, top-rated restaurants, trendy cafés, boutique shopping—and just a 5-minute stroll to the lake. Extras: One underground parking spot + locker for added convenience. This is a rare chance to live in sought-after Old Oakville. Book your private viewing today—places like this don’t sit around. Photos are from a previous listing. (id:37788)
RE/MAX Aboutowne Realty Corp.
62 Balsam Street Unit# B107
Waterloo, Ontario
BRAND NEW 1191 square foot single level COMMERCIAL CORNER UNIT – STEPS FROM LAURIER & UNIVERSITY OF WATERLOO! RN-6 zoned unit with endless potential! Uses include: Restaurant, Take-Out, Café, Bake Shop, Child Care, Medical, Office, Retail, Personal Service, and more. Located within the Sage complex right in the heart of Waterloo’s student district, surrounded by over 60,000+ students — all within walking distance. This is prime exposure with built-in foot traffic every single day. Highlights: On-site visitor parking — rare for this area! Steps from student residences and campus life. Flexible zoning allows multiple high-demand business types. Ideal for investors or entrepreneurs — unbeatable visibility and growth potential. Opportunity is knocking — whether it’s a café, retail shop, or clinic, this unit is ready to become a daily destination for thousands. Brand new. Prime location. Limitless potential. (id:37788)
Exit Integrity Realty
4 Ellis Avenue
St. Catharines, Ontario
Welcome to this gorgeous freehold (no condo fees!) bungalow townhome located in the peaceful & exclusive community of Merritton Commons. This beautiful end-unit offers added space, privacy, & an abundance of natural light, thanks to its unique position & extra-wide lot. Joined only at the garage, you have access to the backyard from the garage, sliding doors in the living room & a side gate. Step onto the charming wrap-around front porch & into a bright, open-concept layout featuring 9-foot ceilings, a gas fireplace, & oversized windows that fill the home with warmth & sunlight. The spacious living & dining areas are wider than standard interior units, offering plenty of room for entertaining & everyday living. The kitchen is both stylish & functional, complete with granite countertops, ample storage, & a generous eat-in breakfast bar—perfect for casual dining. With 2 bedrooms & 2 bathrooms on the main floor, plus an additional bedroom, den, family room & bathroom in the finished lower level, this home provides flexibility & comfort for families, guests, or multigenerational living. Downstairs, you’ll also find a large unfinished workshop/utility space & an enormous cold cellar tucked beneath the wrap-around porch—ideal for storage. Professionally landscaped & meticulously maintained, this home exudes pride of ownership & is truly move-in ready. (id:37788)
RE/MAX Escarpment Realty Inc.
15 Prince Albert Boulevard Unit# 405
Kitchener, Ontario
AVAILABLE FROM DEC 15th Bright and spacious 2-bed, 2-bath condo in Victoria Commons. Open-concept layout with a large eat-in kitchen, modern cabinets, and plenty of room to cook and host. The unit includes a private balcony facing green space, custom blinds, under-cabinet lighting, a stylish backsplash, and 1 covered garage parking space. Great location — close to downtown Kitchener, Uptown Waterloo, and walking distance to the GO Station, ION LRT, and the Tech Hub with Google and Communitech nearby. Clean, upgraded, and move-in ready for Dec 15. Tenant pays all utilities. AAA tenants only. (id:37788)
RE/MAX Real Estate Centre Inc. Brokerage-3
RE/MAX Real Estate Centre Inc.
4325 Harvester Road Unit# 4 & 5
Burlington, Ontario
Prime location for your business on Harvester Rd. 10,425 sq ft unit. TMI for 2024 is $4.26 psf. Unit is available immediately. HVAC repair/replacement and maintenance included in TMI. Conveniently located with easy access to public transit, highways, and ample parking. Great visibility. Previous Aladdin Indoor Playground space. (id:37788)
RE/MAX Escarpment Realty Inc.
15 Derby Street Unit# 12
Hamilton, Ontario
Great Potential in a Desirable Hamilton Mountain Community! Nestled in a well-kept neighbourhood, this home offers incredible value and opportunity. Conveniently located close to excellent schools, parks, shopping, transit, and easy highway access—everything you need is right at your doorstep. Filled with natural sunlight throughout, the home features a spacious primary bedroom complete with an ensuite, a fully finished basement offering additional living space, and a fully fenced backyard perfect for family enjoyment or outdoor entertaining. With a little personal touch, this property can truly become your dream home. (id:37788)
RE/MAX Escarpment Golfi Realty Inc.
212 Queenston Road Unit# 2
Cambridge, Ontario
This main floor 2 Bedroom Unit has been completely renovated. Lots of natural light, newer bathroom, new kitchen, new light fixtures, fresh paint, on site coin laundry, open concept design and a quiet building. Local Landlord, Secured Entry, 1 parking spot included. One year lease with 1st and last required. Building is located close to Riverside Park and Downtown Preston, kept very clean and is quiet. $1,695.00 plus all utilities, water, gas, hydro. (Pls Note: Budget $200/month for utilities) pet friendly with restrictions. Short walk to local eateries, shopping and Downtown and the walking trails.2 min drive to 401 access and HWY 8. (id:37788)
RE/MAX Twin City Realty Inc. Brokerage-2
635 Raglan Street
Palmerston, Ontario
If you're searching for a solid brick home full of charm and functionality, look no further! Step inside and you're welcomed by a warm and inviting living room with vaulted ceiling — perfect for relaxing after a long day. The spacious eat-in kitchen offers ample counter space, a built-in dishwasher, and a highly functional layout that makes cooking a breeze. The main floor includes two comfortable bedrooms and a 4-piece bathroom. The primary bedroom features patio doors that open onto a large backyard deck and a great view — an ideal space for morning coffee or summer entertaining. Downstairs, you'll find a versatile den or home office, a storage/utility room, and a cozy Rec Room complete with a wood-burning fireplace. Whether you're curling up by the fire in winter or hosting guests at the basement bar, this space is built for year-round enjoyment. Don't miss your chance to own this solid and well-maintained home in a great neighbourhood! (id:37788)
RE/MAX Twin City Realty Inc.
24 Hilda Street
Welland, Ontario
Welcome to this charming 3-bedroom bungalow full of character and endless potential! Situated on a large lot with a detached 2-car garage and driveway parking for 8+ vehicles, this property offers plenty of space inside and out. Featuring a separate side entrance to the basement, a bright and spacious sunroom, and a durable metal roof, this home provides an excellent foundation for your personal touch. This home presents a fantastic opportunity for renovation or investment. Conveniently located near all amenities, this property is perfect for those looking to create their dream home or add value in a desirable area. Don’t miss out on this incredible opportunity! (id:37788)
RE/MAX Escarpment Realty Inc.
558 Rosseau Road
Hamilton, Ontario
Welcome to 558 Rosseau Road, located in the desirable, family-friendly Rosedale neighbourhood of Hamilton. This beautifully maintained main-floor unit offers 3 bedrooms and 1 bathroom, combining comfort, convenience, and charm. Enjoy a bright, functional layout with plenty of natural light and well-kept finishes throughout. The home includes parking for 3 vehicles and exclusive use of the detached garage—perfect for storage, hobbies, or keeping your car sheltered year-round. Rent is $2,200 per month, inclusive of all utilities (tenant responsible for 50% of internet). Situated in a quiet residential area surrounded by parks, schools, and nearby amenities, this property offers a true sense of community. The lower level is occupied by a quiet, single professional, making this an ideal setting for respectful tenants seeking a peaceful home in a great location. (id:37788)
RE/MAX Escarpment Golfi Realty Inc.
15 Queen Street S Unit# 1503
Hamilton, Ontario
Newer condo development. 1 bedroom studio apartment, 1 bathroom with in-suite laundry. Conveniently located in the centre of it all offering a sophisticated urban lifestyle. The area features awesome new restaurants, galleries and the beautiful Bayfront Park. Building offers many amenities. Utilities not included (id:37788)
RE/MAX Real Estate Centre Inc.
1989 Ottawa Street S Unit# 30d
Kitchener, Ontario
Modern & open concept stacked townhouse overlooking a large wooded lot. This unit features a bright & functional 2 bedroom layout offering laminate flooring on living space, kitchen with stainless steel appliances & lots of cabinets, 2 pc bathroom on main floor and 4 pc bathroom on second floor, laundry & storage space. Enjoy the peaceful views of the green space from the two balconies! This is a very convenient location, just minutes to Sunrise Plaza, the Boardwalk, trails, parks, schools & mins to Hwy 7/8/401. (id:37788)
RE/MAX Solid Gold Realty (Ii) Ltd.
135 James Street S Unit# 309
Hamilton, Ontario
Live at the center of it all at Chateau Royal! This spacious, 830 sq ft one-bedroom unit is perfectly positioned in the heart of downtown Hamilton and is completely turn-key. Enjoy a beautiful, bright layout featuring an oversized bedroom, a full 4-piece bathroom, and convenient in-suite laundry. The unit has been freshly painted throughout, and features brand new flooring installed in the living room, bedroom, and hallways, giving the space a modern, clean feel. Floor-to-ceiling windows flood the space with natural light. The building amenities, including a gym, a stunning rooftop patio, gardens, a party room, and, most importantly, one included underground parking space. Commuting is a breeze—you're just steps away from the Hamilton GO Station and all of the best shops and restaurants (id:37788)
Keller Williams Complete Realty
15 Queen Street S Unit# 1503
Hamilton, Ontario
Welcome to modern downtown living at 15 Queen St! This stylish bachelor condo in the heart of Hamilton boasts a sleek open-concept design, flooded with natural light and featuring soaring 9-foot ceilings. The unit offers unobstructed views, perfect for watching stunning sunsets from your private balcony. Located in a prime spot, you’re steps away from bus routes, the GO station, parks, and walking trails. Enjoy the convenience of nearby shopping, restaurants, and grocery stores, with McMaster University and Mohawk College just a short drive away. Amenities include in-suite laundry, a communal rooftop patio with BBQ, a gym, and 24-hour security. With easy access to Highway 403 and a quick commute to Toronto, this condo offers the ultimate in urban convenience. Don’t miss out on this chic, contemporary retreat in the heart of Hamilton! (id:37788)
RE/MAX Real Estate Centre Inc.
676 Upper Wentworth Street
Hamilton, Ontario
Welcome to this charming bungalow, nestled on a spacious 160 ft deep corner lot. The fully fenced yard is perfect for summer barbecues, children's playtime, or creating your dream garden. There is also ample space to add a garden suite if desired. Step inside and you'll find a warm and inviting space with plenty of potential to make it your own. The basement includes a separate entrance, giving you the option of an extra room for guests. This lovely home is ready for your personal touch and new memories. Recent update: New Roof (2024). (id:37788)
RE/MAX Real Estate Centre Inc.
3470 Clayton Trail
Oakville, Ontario
Discover refined living in this exceptional detached home, ideally located in the prestigious community of Rural Oakville. This beautifully appointed home boasts 10-foot smooth ceilings on the main floor, pot lights in the kitchen, rich hardwood flooring, and a natural wood staircase that adds timeless charm. The open-concept kitchen features granite countertops, Stainless Steel Appliances, and ample cabinetry, seamlessly flowing into a warm and inviting living room with a cozy fireplace. A separate dining area offers the perfect setting for formal gatherings. Upstairs, 9-foot ceilings enhance the spacious ambiance. The primary suite impresses with soaring cathedral ceilings, pot lights, a walk-in closet, and a luxurious ensuite bath. Three additional bedrooms are generously sized, and the convenience of second-floor laundry adds practicality. The professionally finished basement includes a recreation room and a full 4-piece bathroom—ideal for extended living or entertaining. While the backyard is unfenced, it offers a blank canvas for personalization. Situated in highly sought-after North Oakville, this home is close to top-rated schools, scenic parks, and serene nature trails like Zachary Pond and Settlers Wood Forest. Enjoy easy access to shopping, Trafalgar Memorial Hospital, major highways (401, 407, QEW), and the GO Train/Bus station for seamless commuting. (id:37788)
RE/MAX Aboutowne Realty Corp.
35 Santos Drive
Caledonia, Ontario
Discover an exceptional opportunity to lease this stunning 3-year-new executive detached home built by Empire Homes in the highly sought after empire Avalon community, available to move in immediately. Located at 35 Santos Drive, this impeccably designed residence offers 4 spacious bedrooms and 3 modern bathrooms, featuring hardwood flooring on the main and second levels, and 9-foot ceilings on the main floor for an airy, open-concept layout. The gourmet kitchen boasts stainless steel appliances and contemporary finishes, perfect for culinary enthusiasts. The primary bedroom impresses with a luxurious ensuite and a generous walk-in closet, while the second bedroom also offers a large walk-in closet. The remaining bedroom also a generous size. Complemented by a convenient office space on the second level. The unfinished basement includes laundry facilities, providing ample space for storage or a potential rec area. Enjoy close proximity to golf courses, community parks, the Grand River, scenic walking trails, and easy access to Highway 403, Hamilton Airport, shopping, schools, the Amazon Fulfillment Centre, and close proximity to downtown Caledonia! Don't miss out, schedule your viewing today! (id:37788)
Homelife Miracle Realty Ltd
19 Walker Street
Port Dover, Ontario
Own a slice of history and tradition, a beloved landmark property in the heart of Port Dover, Ontario. The Erie Beach Hotel has been one of the cornerstones of Port Dover's tourism and culinary scene for over 75 years. Perfectly positioned in this charming Lake Erie beach town, this property offers a rare and compelling opportunity for hotel, restaurant, investors or property developers. The hotel portion of the iconic property features 18 renovated motel-style rooms that provide comfort and convenience for overnight guests. Whether catering to seasonal tourists, beachgoers, or event attendees, the accommodations are poised to generate consistent year-round revenue. The restaurant portion has three distinct dining venues, including: The Cove Room, known for casual yet classic dining, The Terrace Room, offering an elevated experience, and a rooftop patio with sweeping views of Lake Erie—a sought-after destination for summer dining, drinks, and events. With a combined licensed indoor capacity of 652 and outdoor capacity of 198, this venue is ideal for high-volume service, weddings, corporate events, and seasonal festivals. Whether you're an experienced restaurateur, hotel operator, or lifestyle investor seeking a thriving business in a picturesque beach town, the Erie Beach Hotel is a turnkey opportunity rich with brand value, local heritage, and future potential. Seize the chance to own a beloved destination and write the next chapter of this historic gem. (id:37788)
RE/MAX Erie Shores Realty Inc. Brokerage
22 Walker Street
Port Dover, Ontario
Prime Investment Opportunity in the Heart of Port Dover, currently operating as a parking lot for the iconic Erie Beach Hotel (Must be sold in conjunction with the Erie Beach Hotel). Unlock the potential of Port Dover’s vibrant downtown with this rare offering: a 0.504-acre parcel of land zoned Central Business District (CBD), This high-visibility, high-traffic property sits just steps from the shores of Lake Erie, nestled in the heart of one of Ontario’s most charming beach towns. A rare chance to acquire a full-service hospitality package with land that enhances operational value and future expansion possibilities. Prime location just one block from the beach and main strip, surrounded by shops, restaurants, and tourist attractions. Ideal for hotel/restaurant expansion, mixed-use development, or continued parking revenue – capitalize on strong seasonal foot traffic and a growing regional tourism market. This is a strategic acquisition for investors seeking a foothold in one of Norfolk County’s most beloved destinations. Whether expanding hospitality offerings, developing retail or mixed-use space, or maximizing parking income. Secure your place in the future of Port Dover. (id:37788)
RE/MAX Erie Shores Realty Inc. Brokerage
39 Secord Avenue
Kitchener, Ontario
Welcome to 39 Secord Avenue – a turnkey investment opportunity in the desirable Stanley Park area. This well-maintained fourplex offers 4 bright, spacious units: three 2-bed apartments and one 3-bed unit. Recent updates include parking and driveway (2019), roof (2013), and windows (2009/2010). Centrally located near schools, shopping, parks, transit, and highway access. A fantastic opportunity to own a fully tenanted, income-generating property in a prime Kitchener location! (id:37788)
Peak Realty Ltd.
160 Elgin Street
Thorold, Ontario
2Homes in 1 - Live on the main and rent out the 1 bedroom apartment - Lovingly cared for, this all brick Bungalow is ready to welcome its new Family. Situated on a Quiet family friendly treelined street this home offers endless possibilities. The Separate In-Law Apartment has great value for Multi-generational families or live on one floor and rent out the other to cover your mortgage. New Large updated kitchen with lovely white cabinetry & separate dining with lots of room for family dinners. Large bright living room with new flooring. 3 Bedrooms with ample closets and storage. The lower level has a lovely 1 bedroom In-Law Apartment with separate entrance completely finished with a large rec room, bedroom, 3pc bathroom, full kitchen and utility/storage, great potential for an in-law apartment. Walkable to great schools it's an ideal setting for families. This property is more than just a house it's a home you'll be proud to call your own. Furnace 2020, windows 2021, newer kitchen and 2 bathrooms. (id:37788)
RE/MAX Garden City Realty Inc.
8561 Dogwood Crescent
Niagara Falls, Ontario
Welcome to 8561 Dogwood Crescent – the perfect home for families, investors, or house hackers! This beautifully maintained 2,705 sq ft property sits in a quiet, family-friendly neighborhood and now features a fully legal 1-bedroom, 1 Den , 1-bathroom basement apartment with a separate entrance – offering excellent income potential or multi-generational living. The main floor boasts a bright, open-concept layout with a spacious living room that over looks the backyard, kitchen with plenty of storage with attached dining room, three piece bathroom, mud room with inside entry to garage and an office/bedroom. Four generous bedrooms with 2 ensuite baths, a jack and jill 4 piece bathroom and a laundry room complete the 2nd level, making it move-in ready for a growing family. Downstairs, the legal basement apartment is a standout feature – professionally finished with its own kitchen, living space, two bedrooms, a 3-piece bath, and private laundry. Perfect for generating rental income or providing a comfortable space for extended family. Outside, enjoy a fully fenced backyard with room to entertain, garden, or simply relax. A long driveway and attached garage provide ample parking. Conveniently located near schools, parks, shopping, Costco, and just minutes to the QEW for an easy commute. Whether you’re looking for a solid investment, extra income, or space for your family, 8561 Dogwood Crescent checks every box. (id:37788)
RE/MAX Escarpment Golfi Realty Inc.
N/a Milton Street
New Hamburg, Ontario
This scenic 14.85-acre waterfront property on the Nith River in New Hamburg offers a rare chance to embrace the natural beauty of the area. Currently used for farming, the land's open space designation allows for recreational activities, gardening, or continued farming. However, please note that development is prohibited due to flood zone regulations. This serene spot is perfect for anyone looking to enjoy the tranquility of the riverside while exploring sustainable uses for the land. (id:37788)
Condo Culture
7 Eastview Drive
Arthur, Ontario
Absolutely Stunning four bedroom Bungalow in the growing town of Arthur! I have been waiting patiently for this one to come to market and once you see it you will know why. This beautiful four bedroom, two full bathroom bungalow situated on a nice big lot right across from township green-space has it all. Professionally updated with the highest level of decorating and modern updates like partial open concept, bright recessed lighting and all with that all important single level living. The finished basement boasts a massive theatre style rec room, full bath, bedroom, BIG laundry/utility room plus separate workshop. With the separate entrance to the basement, it could easily be adjusted to one bedroom apartment to offset the mortgage or fantastic in-law suite. The garage is big enough to keep the snow off the car or work on that special project featuring epoxy floor and fully insulated. Room for four car parking in the driveway without losing the view of the country side from the front window. One of the best surprises is the picture perfect, horticultural impressive backyard with concrete walkways and raised deck with room for all invited to the party. This home is great for all buyers in the market now so don't wait and wonder when you can love it and own it. (id:37788)
RE/MAX Real Estate Centre Inc.

