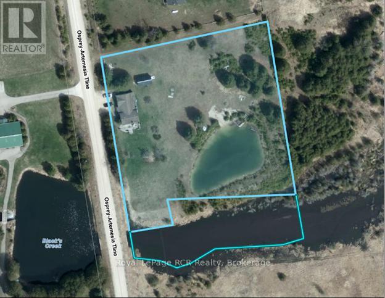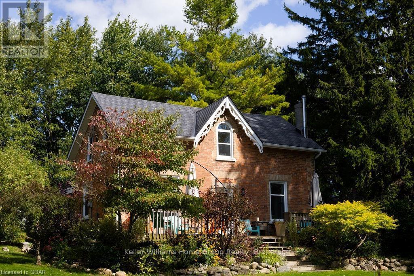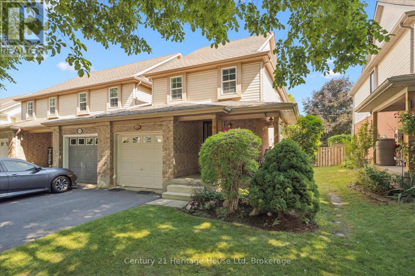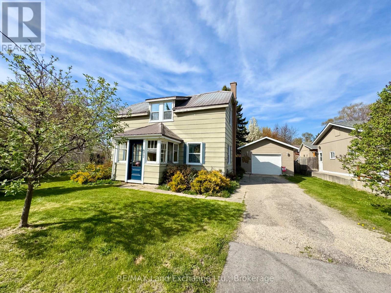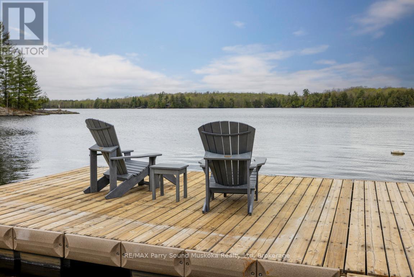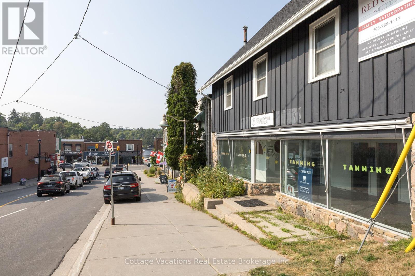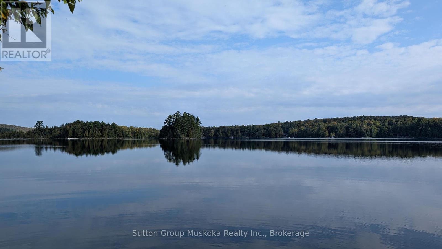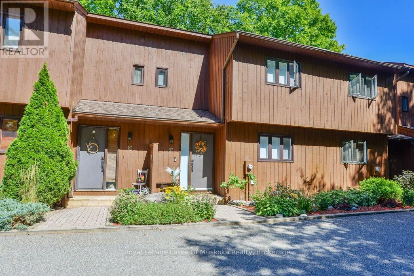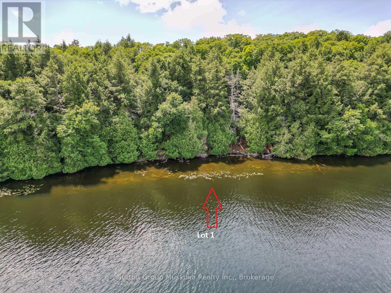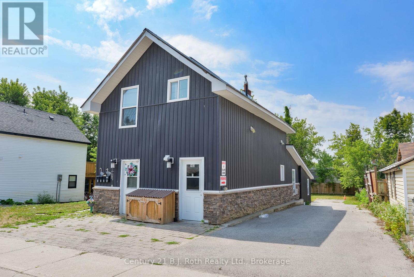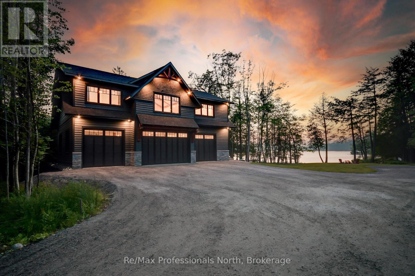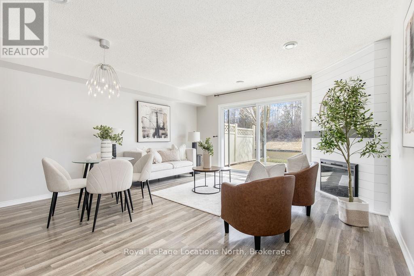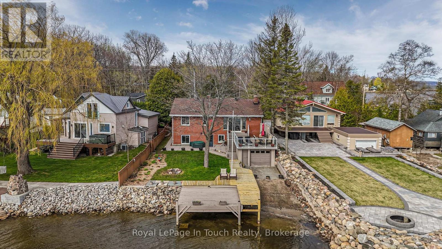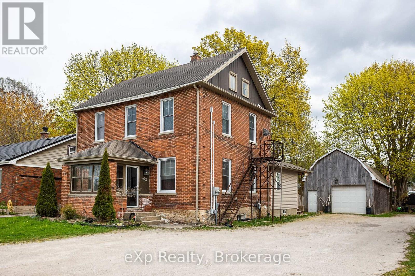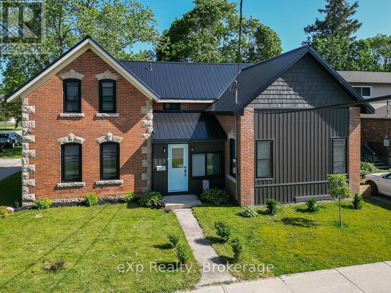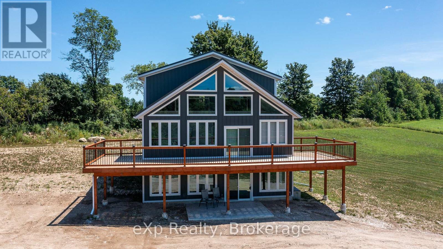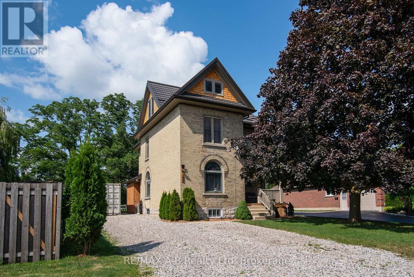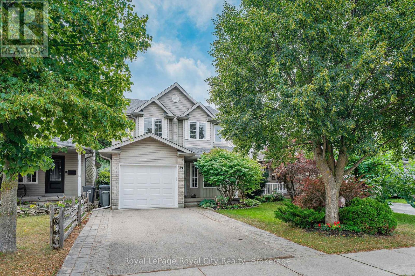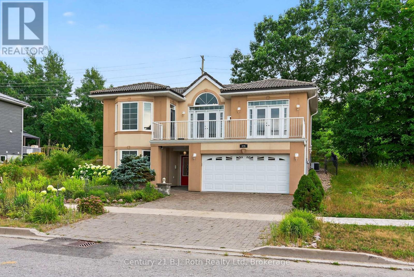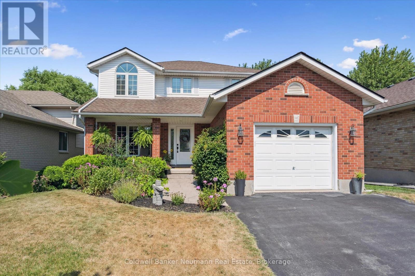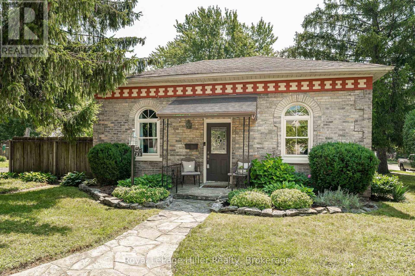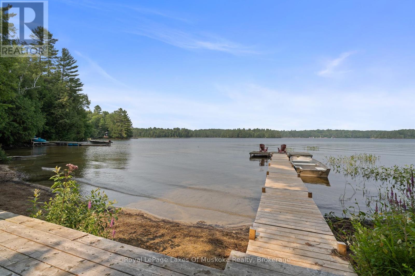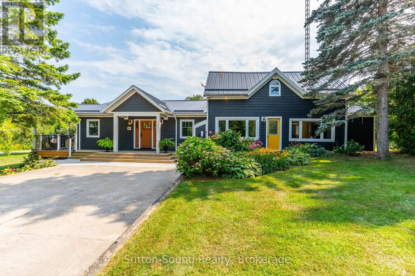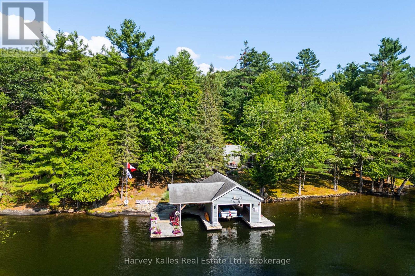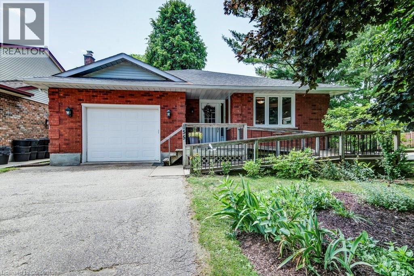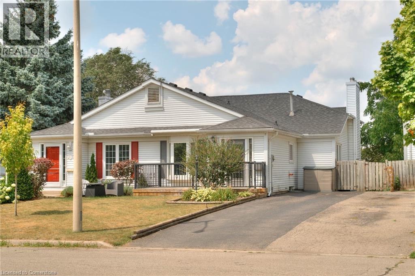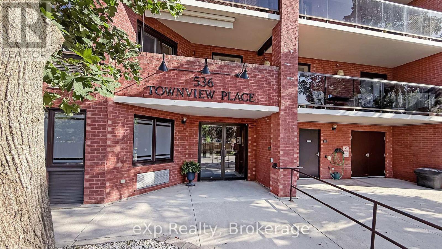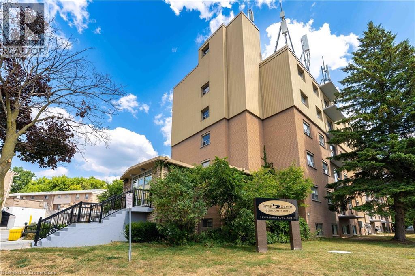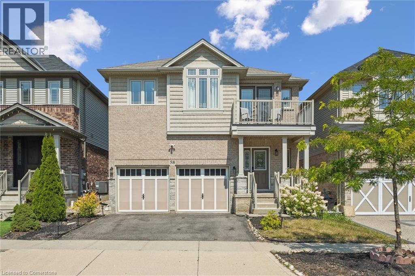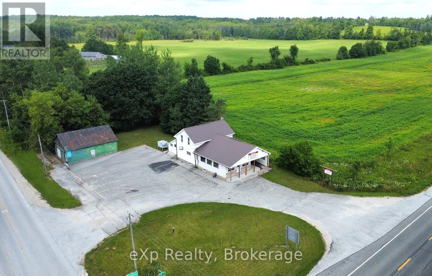354475 Osprey-Artemesia Townline
Grey Highlands, Ontario
Country home on 2.5 acres with pond and creek between Eugenia and Feversham. Pretty setting on a quiet road with a 2+ bedroom, 2 bathroom home. Great mudroom entryway with laundry. Open kitchen and dining area with walkout to deck, spacious living room and two bedrooms on this level. Main level family room with kitchenette and bathroom provides a semi-separate space with a walkout to yard. There is one room on the 2nd level currently used as a hobby room 9'10"x29'. New heat pump provides both heat and air conditioning. There is also a detached 13x24 storage garage. Beautiful pond with trail all the way around it and back to the treed portion of the property. A creek runs along the south boundary. This is a good opportunity to get in to a country home at an affordable price. (id:37788)
Royal LePage Rcr Realty
169 Andrew Street
South Huron (Exeter), Ontario
Step into timeless charm and modern luxury with this fully updated 2-storey century home. Boasting 3+1 bedrooms and 1.5 bathrooms, this home offers versatility and style throughout. As you enter the large foyer, youre welcomed by a bright and flexible space perfect for a home office, guest room, or play area. Modern finishes blend seamlessly with historic characterthink pot lights, fresh paint, new flooring, and a touch of original exposed brick for that authentic charm. The galley kitchen is a delight, featuring sleek cabinets, a marble backsplash, and efficient flow. Enjoy the convenience of main floor laundry combined with a stylish half bath. Upstairs, find three spacious bedrooms with all-new windows and a fully updated 4-piece bath with elegant tilework. The primary suite is a retreat of its own, with a walk-in closet and more exposed brick for a cozy, vintage feel. A custom-designed office further enhances functionality for remote work or creative pursuits. Step outside into an entertainers dream: a massive, private, tree-lined backyard with stamped concrete patio and a 16x36 in-ground pool, complete with a new liner, gas heater, and pump ready for summer fun. The spacious deck with custom awning is perfect for BBQing or entertaining. An attached garage plus two single driveways offer ample parking. Located close to schools, recreation centres, trails, shopping, and morethis home offers the perfect blend of heritage, convenience, and modern comfort. Come see it for yourself and imagine sitting by th pool on these hot summer days! (id:37788)
Coldwell Banker Dawnflight Realty
6783 Gerrie Road
Centre Wellington, Ontario
So, you've always dreamed of owning your own lovely hobby farm that may have some income potential? Well, look no further! With its charming century Ontario gingerbread farmhouse, situated on 7+ rolling acres and surrounded by pastoral farms just 5 minutes from historic Elora Ontario, Irvineside Farms is a little slice of paradise. With a 28' x 38' barn (currently converted to an entertainment venue) and 24' x 38' drive shed, there are infinite possibilities. Whether you want to own this stunning property for your own enjoyment, or you want to take over the exisiting Irvineside Farms Air B&B Glamping business, Buyers will have a number of interesting options. Opportunities to own a property like this are extremely rare; do not miss out on this one! (id:37788)
Keller Williams Home Group Realty
229 Silurian Drive
Guelph (Grange Road), Ontario
Fabulous freehold Semi, link home (attached only by a garage wall). Perfect location! Surrounded by trails, parks and schools this family friendly location has everything you are looking for. This 3 bed 1.5 bath home offers a welcoming and bright main level. Its open concept layout allows the natural light to pour in. If you are upsizing from an apartment or downsizing from a large home, this home will offer you all the extras you have been waiting for. A great sized eat in kitchen, a perfectly laid out, combined dining and living room space (or make it all livingroon!). A handy powder room and comfortable entry way. This level looks out on to the MOST WONDERFUL garden, with a patio and grassy area all surrounded by low maintenance and ever changing seasonal perennial gardens - you will JUST LOVE IT! True pride of ownership shows throughout the interior and exterior living spaces. Upstairs is a large primary bedroom that stretches the full width of the home, giving you a "Primary Retreat" feeling. Here there are also two more nicely sized bedrooms and a full 4 piece family bath. The basement, while unfinished is set up and used as a full recreation, tv room. A mature treelined street and welcoming neighbourhood finish off all the spectacular features of this east end home. (id:37788)
Century 21 Heritage House Ltd
677 Louis Street
Saugeen Shores, Ontario
Larger than it looks this 1780 sqft 3 bedroom 1.5 bath home at 677 Louis Street in Port Elgin could get you into the market. Recent updates include the oil furnace and oil tank, breaker panel, and most windows and exterior doors. New siding, soffit and fascia would make a world of difference on the exterior, perfect project for a purchase plus improvements mortgage. The detached 16 x 24 garage is approximately 11 yrs old. The main floor features a family room and 2pc addition at the back (woodstove "as is"), kitchen, dining room and living room. Upstairs there are 3 large bedrooms with closets and a 4pc bath. The yard is fenced for the kids and /or pets. The location is central to downtown, the rail trail and Saugeen District Senior School (id:37788)
RE/MAX Land Exchange Ltd.
90 Ann Street
Bracebridge (Macaulay), Ontario
Beautiful 2 year old Bracebridge bungalow sitting on a rare 2.4 acre ravine lot with mature forest and unmatched in-town privacy! With 1678sqft this home has 3 bedrooms, 2 bathrooms, double attached garage and full unfinished basement it makes for a great family or retirement residence with single level living and ample space for a family. The unfinished basement has tremendous potential with an already 3rd roughed in bathroom, good sized windows, great layout for future bedrooms and recreational space, or an easy in-law suite. Improvements since built new: large paved driveway, fenced yard, new back composite deck with aluminum handrails, 3 season Muskoka room, RV plug, natural gas BBQ hookup and whole home Generac Generator. Open concept living with vaulted ceilings and a modern chef's kitchen featuring stainless steel appliances, a large island, and a cozy living room with electric fireplace. All this, just a 2-minute walk to downtown shops, restaurants, parks, farmers markets, the movie theatre, and year-round events. This is a rare opportunity to own a move-in ready home that blends nature, comfort, and convenience - right in the heart of Bracebridge. (id:37788)
RE/MAX Professionals North
502 Sweezy Street W
Powassan (Trout Creek), Ontario
This comfortable and well-maintained home sits on a spacious triple wide, flat lot with easy highway access. It offers both convenience and a quiet lifestyle. Located near the end of Sweezy Street with no through traffic, its an ideal spot for families with kids. The home features two bedrooms plus a den or formal dining room, a 4-piece bathroom, and potential to further finish the basement. Perfect for adding an additional bedroom or living space if desired. Additional highlights include a generous mudroom entry, a covered back deck for entertaining, a detached two-car garage, and two ShelterLogic structures offering plenty of storage for tools, toys, or seasonal equipment. Whether you're starting out or downsizing, this move-in-ready home presents an excellent opportunity in the heart of Trout Creek. Don't wait. This one wont last long. (id:37788)
Forest Hill Real Estate Inc.
179 Manitou Drive
Mckellar, Ontario
LAKE MANITOUWABING 4 SEASON COTTAGE or HOME! IDEAL LEVEL LOT w/SANDY BEACH AREA! LOCATED on PREFERRED TAIT'S ISLAND, This Waterfront includes interest in Tait's Island acreage w/nature/walking trails, Just perfect for families of all ages, PANORAMIC LAKE VIEWS & Impressive L- Shape Docking System, 3 bedroom, 2 bath Ranch Design features Living Room w propane gas fireplace, Lake views & walk out to wrap around deck, Kitchen offers abundance of cabinetry, Spacious dining area w/captivating floor to ceiling stone fireplace, Desirable Pine enhanced, insulated sunroom doubles as a wonderful guest/family room overlooking lake, Walkout lower level boasts Cedar Sauna with shower, Offering easy access to the lake, Convenient 2nd bath, Plenty of storage, Lake Manitouwabing offers hours of boating enjoyment, Great swimming, Water sports, Fishing, Renowned 'The Ridge' at Manitou Golf Club, Tait's landing Marina, Lake Manitouwabing Outpost, Middle River Farm Store, Go by boat or car to Saturday summer market, Generously equipped McKellar General Store, Wine & Beer offerings, Pizza & Restaurant take out options, YOUR COTTAGE LIFE AWAITS! (id:37788)
RE/MAX Parry Sound Muskoka Realty Ltd
2425 Old Fort Road
Tay, Ontario
Welcome to 2425 Old Fort Road, a custom-built 3-bedroom, 3-bath raised bungalow set on a peaceful and private 2-acre lot, offering the perfect blend of modern design and country living. Thoughtfully crafted with quality finishes throughout, this home features an open-concept layout with a stunning kitchen that includes a large island, quartz countertops, and stainless steel appliances ideal for both everyday living and entertaining. The spacious primary bedroom boasts a luxurious ensuite and a generous walk-in closet. Built for comfort and efficiency, the home includes an ICF foundation, propane forced air heating, central air, an owned hot water heater, and a rough-in for a basement bathroom, providing excellent potential for additional living space. A double car garage with inside entry, a drilled well, and septic system complete this move-in-ready home. Enjoy nearby trails, kayaking adventures at St. Marie Among the Hurons, and nature exploration at the Wye Marsh Wildlife Centre all just minutes from your doorstep. (id:37788)
Keller Williams Experience Realty
1028 Bruce Lake Drive
Muskoka Lakes (Medora), Ontario
READY TO BUILD & PRIVATE! Vacant lot in the heart of Muskoka already prepped with driveway, septic, drilled well, hydro and cleared building site. Exceptional 5.88-acre wooded lot located in the heart of Muskoka in the community of Minett. Just minutes from Bruce Lake, Rosseau, Lake Rosseau, JW Marriott, The Rock Golf Course and Hwy 400, this prime location offers year round road access and proximity to the best recreational activities Muskoka and Parry Sound have to offer. The ultra private property has undergone extensive development in 2023, including the installation of a 120 foot driveway, a 9,000L septic system, and a 123-foot deep well producing 15 gallons per minute. Hydro is already on site, and full excavation has been completed, making the lot fully prepared for immediate construction. Drawings are prepared for a 2,200 square foot two-story home, a 900 square foot garage with a 650 square foot suite above, and a breezeway connecting the structures, offering seamless indoor-outdoor living. Surrounded by a picturesque forest of hardwood and softwood trees, this property provides a tranquil and private setting ideal for a cozy retreat or a spacious family home. Don't miss this rare opportunity to build your dream residence in the heart of Muskoka, where nature, comfort, and lifestyle meet. Contact for more information! (id:37788)
Forest Hill Real Estate Inc.
10 Brunel Road
Huntsville (Chaffey), Ontario
Ideal location for a commercial building featuring two available lease spaces. One is occupied by a triple-A long-term tenant, while the other is vacant and ready for leasing. This prime location in downtown Huntsville is just steps away from Main Street, the Muskoka River, the renowned swing bridge, and the lively community that Huntsville provides.The upper level boasts a spacious 1,500 square foot bright office area with walk-in entry. It is equipped with fibre internet and phone connectivity. The space includes enhancements such as Caesarstone countertops in the kitchen and bathroom, solid engineered hardwood flooring, and robust interior doors. Additionally, there is a granite entryway and a wood-burning fireplace. The layout comprises three private, roomy offices, a large open workspace, a kitchen area, a bathroom with a shower, and two storage rooms. The renovations are quite impressive. The lower level features a wall of windows providing excellent street front visibility, situated near the intersection of Main Street and Brunel, with a rare and commanding 33 feet of street-level frontage on Brunel Road. The 920 square foot area is designed with three offices, an open common area with a reception space, and one restroom. This property is located in the Central Business District with C7 zoning, allowing for a wide range of permitted uses, and includes six dedicated parking spots. (id:37788)
Cottage Vacations Real Estate Brokerage Inc.
Lot 2 Esig Lane
Lake Of Bays (Sinclair), Ontario
Seeking a large lot with exceptional privacy! Look no further! Newly created residential/cottage building lot on pristine and peaceful Rebecca Lake - Muskoka! This spectacular lot offers 401 ft of lake frontage and 11.4 acres of land, assuring you privacy from the neighboring properties. Wide open lake views, a sand and rock shoreline with shallow areas for water activities and deeper sections for boats and your dock. The building site is cleared, level, with a slope to the water, great for a walkout basement. Access is by a seasonal municipal road, which is kept open year-round by the owners on the road. The last portion of the road is a private right-of-way, which can be kept open by the owners on the road. The "Shore Road Allowance" is included, a large savings on this size of lot. With over 13 kms of shoreline on Rebecca Lake and access by boat into Bella Lake, which offers 14 kms of shoreline for hours of boating enjoyment. Both lakes are known for their crystal-clear waters, fishing, and peaceful environment. This is a rare opportunity to find a lot of this size on a fantastic lake system. In the area, you will find many other lakes to explore, 1000's of acres of Crown land, the Limberlost Forest offering miles of hiking trails and activities. Algonquin Provincial Park is roughly 20 minutes away, and the Town of Huntsville is roughly 20 minutes away, which offers restaurants, shopping, and many activities. Great location for your home or cottage. A place you and your family will cherish for years! The driveway to a cleared building site is complete, and hydro is installed to the building site, saving you thousands of dollars and time! Great lot in a great location and ready to build. Adjoining lot also available. (id:37788)
Sutton Group Muskoka Realty Inc.
87 Southbank Drive
Bracebridge (Macaulay), Ontario
Simply beautiful and serene describes this professionally renovated 3-level condo townhouse with many recent upgrades. The list includes energy efficient ductless heating and cooling air systems, electrical sub panel and upgraded plumbing, dryer vent system, windows and patio door replaced on main and second level, light fixtures and under the railing lighting, window blinds and all stainless-steel kitchen appliances recently purchased. The modern kitchen and bathrooms have been completely renovated along with a fresh coat of paint throughout. On all three levels the floors are wood or ceramic tiles. On the lower level there is a free-standing gas fireplace as a back-up heat source if the power goes out. The walkout basement gives access to a small deck for sitting out and enjoying the forest and river views. There is a long list of inclusions as the seller is downsizing. Enjoy the peace and quiet from traffic noise, one of the benefits of living on a cul-de-sac. A short pathway and steps take you down to the Muskoka River with a small dock to fish or swim from or to simply sit and enjoy watching the boats and paddlers go by. Included in the fees: Snow removal, grass/lawn care, deck repairs/maintenance, common element spaces, parking (1 dedicated space & an undedicated space in visitor parking), front doors & roof. Please include Schedule B and C in all offers. (id:37788)
Royal LePage Lakes Of Muskoka Realty
Lot 1 Esig Lane
Lake Of Bays (Sinclair), Ontario
Looking for a large lot with amazing privacy! Look no further! Newly created residential/cottage building lot on pristine and peaceful Rebecca Lake - Muskoka! This spectacular lot offers 401 ft of lake frontage and 11 acres of land, assuring you privacy from the neighboring properties. Wide open lake views, a sand and rock shoreline with shallow areas for water activities and deeper sections for boats and your dock. The building site is cleared, level, with a slope to the water, great for a walkout basement. Access is by a seasonal municipal road, which is kept open year-round by the owners on the road. The last portion of the road is a private right-of-way, which can be kept open by the owners on the road. The "Shore Road Allowance" is included, a large savings on this size of lot. With over 13 kms of shoreline on Rebecca Lake and access by boat into Bella Lake, which offers 14 kms of shoreline for hours of boating enjoyment. Both lakes are known for their crystal-clear waters, fishing, and peaceful environment. This is a rare opportunity to find a lot of this size on a fantastic lake system. In the area, you will find many other lakes to explore, 1000's of acres of Crown land, and the Limberlost Forest offering miles of hiking trails and activities. Algonquin Provincial Park is roughly 20 minutes away, and the Town of Huntsville is roughly 20 minutes away, which offers restaurants, shopping, and many activities. Great location for your home or cottage. A place you and your family will cherish for years! The driveway to a cleared building site is complete, and hydro is installed to the building site, saving you thousands of dollars and time! Great lot in a great location and ready to build. Adjoining lot also available for sale. (id:37788)
Sutton Group Muskoka Realty Inc.
103 Albert Street S
Orillia, Ontario
This legal 4 plex will impress you the moment you arrive. Extensive renovations in 2017 to create 4 efficient apt's. All done by permit and final occupancy granted from the City building dep't. Each unit has separate heat and hydro so tenants pay their own utilities except for water. Gas heat in 3 of the 4 units. Electric in the 4th unit. Paved driveway with 4 parking spots, metal roof and deep lot. Apt #1 - 1br - $1,100 + gas & hydro. Apt #2 - 1br - $895 + gas & hydro. Apt #3 - Bachelor - 925 + gas & hydro. Apt #4 - Bachelor - 917 + hydro. Gross annual rent - $47,244. Expenses - Insurance - 2508, Water - 2020, Taxes - 5382, Snow/Grass - 1600. Total Expenses = 11,510. A nice downtown investment opportunity!! (id:37788)
Century 21 B.j. Roth Realty Ltd.
96 Heather Lynn Boulevard
Arran-Elderslie, Ontario
Welcome to 96 Heather Lynn Blvd in Tara - A stunning all-stone bungalow that combines luxury with exceptional functionality. This home, offering over 4,000 square feet of living space, is perfect for a family looking for a blend of style and comfort, with your own solar system to power the property. The heart of the home is the expansive kitchen, which features new appliances, elegant stone countertops, and a beautiful new backsplash. It's an ideal space for preparing meals and gathering with loved ones. The large dining room is perfect for hosting dinner parties, while the cozy living room, complete with a fireplace, provides a perfect spot to relax. The main floor hosts a private primary suite, a true retreat featuring two walk-in closets and a luxurious 5-piece ensuite. It also provides direct access to the back deck, connecting you to your outdoor oasis. Two additional bedrooms, a powder room, and a full 5-piece bath complete the main floor. The lower level is designed for entertainment and relaxation and features in-floor heat. A custom wet bar, large recreation room, and a games area create the ultimate space for fun. You'll also find a dedicated office, two more bedrooms, and a 4-piece bath on this level, providing ample space for guests or a growing family. Step outside to a private backyard retreat. The large, west-facing deck provides the perfect setting for a hot tub and an above-ground pool, ideal for enjoying sunsets and summer days. This property also includes an attached two-car garage and a detached garage/shop, offering plenty of space for vehicles and hobbies. Don't miss the chance to own this beautiful home in the sought after family neighbourhood on a dead-end street. (id:37788)
Engel & Volkers Toronto Central
1054 Brydons Bay Road
Gravenhurst (Muskoka (S)), Ontario
Never before publicly listed, originally Mr. Brydon's property of Brydon's bay! This developer's dream consists of R2 zoning with full municipal services: water, sewer, natural gas and fiber run down your 600' private driveway, very gradual 1.33 acre lot with 270' curved (200' straight line frontage) with coveted NW sunset views and long lake views out the bay. Shallow clean sandy waterfront excellent for pets and people of all ages. Site plan approved for a large attached 5350sqft 2 storey main cottage with 5 bedrooms and 8 additional bathrooms, partially approved and proposed triple boathouse with 2nd storey deck and storage, as well as much more lot coverage available for sports courts, additional storage garages etc. The large luxurious carriage house completed in 2023 is just phase 1 of this spectacular property, with enough parking for 7 cars, its approx. 32' deep and 52' wide, space to park boats and other toys, it also has a convenient dog shower, 2 piece washroom, radiant glycol heated slab and mechanical room. The back garage door was planning ahead for the future main cottage as it provides easy access to the lakeside for machines. The carriage house contains 3 bedrooms and 2 bathrooms upstairs with 9' ceilings throughout, vaulted great room with wood beams, granite floor to ceiling fireplace, decorative shiplap, extensive built in cabinets, very large kitchen and island for entertaining, heated with a high end boiler system and natural gas the efficiency is unlike most cottages. Heated floors in the entrance and bathrooms, glass tile bathtubs with the ensuite having a jacuzzi. Large windows let lots of natural light in at all hours of the day. Matching shed with metal roof just completed in the forested area on the way to the boathouse. The double boathouse is grandfathered and provides good docking. Low boat traffic due to land bridge next door, no neighbors to the East, just islander parking. Incredible Lake Muskoka property, make this your legacy! (id:37788)
RE/MAX Professionals North
41 - 11 Laguna Parkway
Ramara (Brechin), Ontario
Waterfront Townhome Living at Its Finest! Don't miss your chance to own this beautifully updated 3-bedroom, 2-bathroom waterfront townhome in one of the areas most sought-after complexes - complete with an outdoor swimming pool! Step inside to find newer flooring, a stylish shiplapped fireplace, fresh paint throughout, and an open-concept kitchen featuring stainless steel appliances, granite countertops, and modern finishes. The bright main living area walks out to a large deck overlooking the water - perfect for entertaining or soaking up peaceful views. Enjoy your morning coffee or evening wine while watching the boats go by, with your own private boat dock just steps away.The flexible layout offers a rare main floor primary bedroom (or ideal home office), plus an upper-level primary bedroom with serene river views and a 4-piece semi-ensuite. A third spacious bedroom also has amazing wardrobe storage, and a convenient second-floor laundry room completes the upper level.This is true four-season living- swimming, boating, fishing, ice fishing, hiking, and trail riding are all at your fingertips. Local resort amenities and green space right out your back door make it easy to relax and enjoy the lifestyle.Set sail from your canal-side dock and take the scenic route to Lake Simcoe, visiting friends and exploring the beauty of the waterways along the way.Whether you're looking for a weekend getaway or a year-round home, this waterfront gem checks all the boxes. Partial VTB available. (id:37788)
Royal LePage Locations North
278 Robins Point Road
Tay (Victoria Harbour), Ontario
Panoramic Waterfront on Sturgeon Bay. Wake up to panoramic lakefront perfection where breathtaking, uninterrupted views of Green and Canary Island greet you with every sunrise. This year-round 2-bedroom, 2-bath residence occupies one of the most coveted stretches of shoreline in Tay Township, complete with a rare walk-in sandy beach and the best fishing in Georgian Bay. The bright, open living room is the heart of the home, with floor-to-ceiling windows framing the serene water like a living work of art. Thoughtfully designed for both comfort and style, the layout maximizes natural light and the property's extraordinary views. Whether paddling across calm morning waters, hosting friends for a summer barbecue, or simply unwinding in the peace and privacy of the bay, this home offers a lifestyle defined by tranquility and connection to nature all on one of Georgian Bays most sought-after shorelines. (id:37788)
Royal LePage In Touch Realty
360 Frank Street
South Bruce Peninsula, Ontario
Discover easy, one-floor living in this beautifully renovated 2-bedroom, 1-bath home, perfectly situated in the heart of Wiarton. Ideal for downsizers, first-time buyers, or anyone seeking the convenience of in-town living, this move-in-ready gem offers a modern interior while preserving the warmth of small-town charm. Enjoy a bright, open layout with updated finishes throughout, including a stylish kitchen, refreshed bathroom, and efficient floor plan that maximizes comfort and functionality. Step outside and walk to everything; just minutes from the waterfront, public library, shops, restaurants, farmers market, and groceries. Whether you're relaxing at home or taking in the vibrant local community, this home offers the best of both. Don't miss your chance to own a low-maintenance, centrally located home in one of Bruce Peninsula's most welcoming towns. Currently operating as a successful, income generating AirBnB. Potential buyers to do their own due diligence to continue short term rentals at the property. New siding, vinyl flooring, foundation/crawlspace, spray foam insulation, sump pump, beams, subfloor, hydro, plumbing, gas line, 2 windows, concrete driveway, furnace, hot water heater, front and back decks, kitchen with quartz countertops, bathroom with tile floor, pot lights and light fixtures, 2023. Roof done 2017. (id:37788)
Exp Realty
743 10th Street E
Owen Sound, Ontario
Welcome to this solid brick duplex located directly across from the Julie McArthur Regional Recreation Centre and within walking distance to all the amenities on 10th Street East; an ideal investment opportunity in a prime location. The main floor unit features three bedrooms, one bathroom, a spacious living room, and access to a covered deck and fully fenced backyard. The second-floor unit offers two bedrooms, one bathroom, a bright living room, and an updated kitchen, bathroom, and flooring (2018). Most windows were replaced in 2019, and the electrical system was updated in 2018 including two separate 100-amp panels and individual hydro meters. A 40 x 18 detached garage adds additional income potential, with space for four vehicles. This property is perfect for investors or owner-occupants looking to generate steady rental income in a high-demand area. (id:37788)
Exp Realty
594 10th A Street W
Owen Sound, Ontario
This handsome century home, set on a large, fully fenced lot on the west side of Owen Sound, features a number of significant upgrades. Eminently suited to a growing, active family, the kitchen, dining and living areas are spacious and bright as is the inviting front foyer. The back mud room and storage area are well placed and practical. Upstairs are three bedrooms and a newly renovated 3 piece bath. The main floor primary suite, along with a powder room and laundry, enjoys its own quiet corner away from the daily hustle and bustle. The private yard is spectacular. Partially shaded by mature trees, it has tons of room for play and relaxation. Tucked in at the side is an additional unexpected and restful outdoor space. This property is a delight and so fitting for a family looking to put down roots. (Utilities last 12 months: Gas $920, Hydro $1,080, Water $980.) (id:37788)
Exp Realty
315225 Hwy 6
Chatsworth, Ontario
Nestled atop a hill, this elegant new home is set on just under 5 acres. The dramatic design features floor-to-ceiling windows throughout, offering spectacular views and an abundance of natural light. As you enter the main level, you're greeted by a spacious living room and mudroom, along with two bedrooms that have plenty of closet space, and a full bath just down the hall. The second level is truly stunning, with breathtaking windows that complement the open-concept kitchen, living, and dining area. This home is perfect for entertaining and family gatherings. Just off the living room is a massive front deck that spans the entire width of the house, while the back offers another outdoor living space with a deck ideal for barbecuing. The second level also includes a spacious primary bedroom, an adjacent laundry area, a four-piece bath, and an additional bedroom. The living space continues on the floor above, with a spectacular loft with its own back deck and a half bath. Adding even more value to this property is its 40x60 shop, featuring 16-foot ceilings, three large overhead doors, and in-floor heating. Located conveniently in the hamlet of Dornoch, it's just a short drive to Owen Sound. This new build is a must-see! (id:37788)
Exp Realty
209 Elgin Street W
St. Marys, Ontario
Step into timeless elegance with this beautifully preserved and lovingly restored 2-storey Century home in the heart of St. Marys. From the moment you arrive, the inviting curb appeal sets the tone - mature landscaping, a welcoming front porch, and classic architectural details reflect the home's rich heritage. Inside, original character shines through with stunning stained-glass accents, and hardwood floors that have stood the test of time. The craftsmanship of a bygone era blends seamlessly with thoughtful modern updates, including a metal roof, upgraded wiring and plumbing for peace of mind. The main floor offers a convenient 2-piece powder room, mudroom, clever storage spaces and generous living areas perfect for entertaining or relaxing. Upstairs, the transformation continues with all plaster removed and replaced with fresh drywall. The luxurious 5-piece bathroom is a showstopper featuring elegant finishes. The primary suite is complete with a walk-in closet. The walk-up attic which has great potential. Whether you envision a studio, home office, or additional living space, the possibilities are endless. Outside is an entertainers haven with a large, covered porch for family gatherings. The clever addition of storage extends to the outside with a sliding panel on the northwest corner to house your garden tools or garbage bins. This home is a rare blend of historic charm and modern comfort ready to welcome its next chapter. (id:37788)
RE/MAX A-B Realty Ltd
89 Doyle Drive
Guelph (Clairfields/hanlon Business Park), Ontario
Situated on a quiet, family-friendly street in Guelphs south end, this charming Carson Reid-built Redwood Model offers the perfect balance of comfort, style, and convenience. With 1,394 square feet, 3 bedrooms, 2.5 bathrooms, and a finished basement, this home is ideal for growing families, first-time buyers, or anyone looking for a well-kept, move-in ready home. The main floor features hardwood flooring, a freshly painted interior, and a bright, functional kitchen with granite countertops (2019). On one side, theres a cozy breakfast nook for casual meals, while the other side opens to a formal dining area that flows seamlessly into the living space - creating a warm, open-concept feel thats perfect for entertaining or everyday family living. Upstairs, the generous primary bedroom includes access to the renovated 4pc bath (updated 2021) ensuite with an additional two more bedrooms on the second floor, The updated 2pc powder room on the main floor is tucked away nicely and adds a thoughtful touch of convenience. Downstairs, the finished basement feels anything but below grade, with large windows that bring in loads of natural light - making it a great space for a rec-room, office, or play area. Outside, the 30' x 106' lot offers fantastic privacy with mature trees and year-round cedar coverage, along with a handy storage shed and space to relax or entertain. The single-car garage features a newer door (2019), with parking for two more vehicles in the driveway. Major updates include a roof (~2015), furnace and dishwasher (2018), new air conditioner and air exchanger, water softener (2019), and a replaced front screen door. The entire home is carpet free and offers a welcoming, well-kept feel throughout. Set in a vibrant neighbourhood with easy access to schools, restaurants, shopping, parks, and the 401 - this home is a true gem in one of Guelphs most convenient locations. (id:37788)
Royal LePage Royal City Realty
626 Taylor Drive
Midland, Ontario
Beautiful home in an outstanding WATERFRONT community in Midland. Luxury features in the home include a vaulted ceiling, some architectural windows and coverings, some crown mouldings, fully fenced backyard, carpet free home, gas fireplace, walkout from primary bedroom to large deck on the front on the home, large walk-in closet in primary bedroom. Walk out deck on the back of the home. So many more features in this home and area. Close to GEORGIAN BAY and the beautiful trans Canada trail for bike riding or walking. Within walking distance to waterfront trail along the shore of Georgian Bay. Close to marinas, golf, grocery stores, LCBO, theatre, recreation such as pickle ball, tennis, restaurants, shopping and so much more. 90 minutes from GTA. Book your showing today. (id:37788)
Century 21 B.j. Roth Realty Ltd
56 Hayward Crescent
Guelph (Clairfields/hanlon Business Park), Ontario
Beautiful Dunnink-built home in desirable Clairfields. Located in one of Guelph's most sought-after neighbourhoods, this charming two-storey home blends timeless curb appeal with a family-friendly layout. This home offers parking for four in the driveway plus an oversized garage, and a fully fenced backyard that's both private and perfect for entertaining. Inside, the main floor features a formal dining room, a welcoming living room with a cozy gas fireplace, and a bright kitchen with an adjoining dinette that walks out to the back deck. Upstairs, you'll find three generous bedrooms, including a primary suite with a 3-piece ensuite. The finished basement extends your living space with a rec room, bar area, games zone, plenty of storage, and a convenient powder room. Close to all of the south-end amenities and set within a fantastic school district, this home offers the ideal balance of comfort, function, and location. (id:37788)
Coldwell Banker Neumann Real Estate
4 Chestnut Place
Orillia, Ontario
Top 5 Reason's You'll Love this Home 1) Immaculately Maintained Family Home with 3 Generously Sized Bedrooms 2) Bright Eat-In Kitchen with New Appliances (Fridge & Stove 2025) with Sliding Patio Doors Leading to your Back Yard Oasis 3)In-Law Suite Potential with a finished lower level complete with A Rec-Room (Or could be used as a 4th Bedroom) and 3 piece Bathroom. 4) Over Sized 2 Car Garage with Inside Entry and ample storage space. 5) Located on A Quiet Cul-De-Sac close to Homewood Park and convenience shopping and schools. Home Improvements Include: Foyer and Living Room Freshly Painted (2025), New Furnace (2024) and Ducted Heat Pump (2024), New Light Fixtures (2025) In Kitchen, Foyer, Bathroom, New Shed (2025), North Star Windows (2006, w/ Lifetime transferrable warranty), Garage doors (2018), Front Door (2018), Shingles Replaced (2018 w/ 25 Year Warranty). Backyard is Landscaped and Fully Fenced. Home Only Ever Occupied by One Owner. This home is the ideal fit for the growing family! (id:37788)
Royal LePage Quest
71 Coriano Street
Stratford, Ontario
This lovely home is full of charm and ready for you to move right in! From the moment you arrive, you'll notice the beautiful front garden and a welcoming front porch, a perfect place to relax and enjoy your surroundings. Inside, the main floor features a cozy living room, bright kitchen, handy mudroom, a 4-piece bathroom, and two bedrooms. One of the bedrooms opens onto the backyard through patio doors, making indoor-outdoor living easy. The finished basement offers even more space with a family room, a 4-piece bathroom, and two extra rooms that can be used however you like, as a home office, guest room, or den. Step outside to a peaceful backyard with a spacious deck, lovely gardens, mature trees, a single-car detached garage, and a garden shed. This home has everything you need, just move in and enjoy! (id:37788)
Royal LePage Hiller Realty
23 Grant Street
Stratford, Ontario
This classic Ontario Cottage combines historic character with modern comfort. The unique exterior design, sought after yellow brick, flagstone walkway, and welcoming front porch set the tone for this warm and inviting home. Inside, character details shine throughout. Two bedrooms have been thoughtfully merged to create a spacious primary suite with walk-in closets and upper storage. The formal dining room is perfect for gatherings, while the separate living room offers a cozy retreat for reading or movie nights. A bright kitchen and an updated 3-piece bathroom provide everyday convenience. At the back, a large mudroom/rec room opens to the deck and hot tub an ideal space to relax or entertain. Outdoors, perennial gardens wrap the property, with a private lounge nook perfect for lazy afternoons. Situated close to downtown Stratford, world-class theatres, dining, and shops, this Ontario Cottage offers a rare blend of charm, location, and lifestyle. A true Stratford gem. (id:37788)
Royal LePage Hiller Realty
1484 Shangrila Road
Algonquin Highlands (Stanhope), Ontario
Escape to the peaceful shores of Kabakwa Lake with this beautifully maintained 3-bedroom, 2.5-bath bungalow in Algonquin Highlands. Designed for year-round comfort, this home offers a bright, open-concept main level highlighted by a stunning floor-to-ceiling stone fireplace in the living room. Large windows and southeast exposure fill the space with natural light and frame captivating views of the water. The full, finished walkout basement provides extra living space, perfect for family gatherings, a home office, or a games room, with easy access to the lakefront. Outside, enjoy a gently sloping lot, ideal for swimming, boating, or simply relaxing on the dock. A 2 car detached garage adds storage and convenience, while the quiet, natural surroundings offer a true escape without sacrificing accessibility. Whether you're looking for a cottage retreat or a full-time waterfront home, this property blends comfort, character, and the beauty of lakeside living (id:37788)
Royal LePage Lakes Of Muskoka Realty
281396 Normanby-Bentinck Townline
West Grey, Ontario
Don't miss this incredible chance to own a versatile 54-acre farm featuring a well-built, custom brick bungalow constructed in 2016. This prime parcel boasts 45 workable acres of productive Harriston Loam soil, with 30 acres systematically tiled in 2019 to optimize crop yields. An additional 6 acres is beautifully treed, offering the perfect setting for recreational use or hunting. This spacious, wheelchair-accessible home offers 3 bedrooms and 2 full bathrooms, with wide hallways and oversized doorways for added comfort and accessibility. The unspoiled basement, with large above-grade windows, is filled with natural light and provides ample potential for additional bedrooms or living space. An attached oversized 2-car garage offers convenient access to both the main floor and lower level. This impressive property stretches from concession to concession and benefits from access via an unopened road allowance, offering multiple points of entry for farm equipment and easy access to your fields. Outbuildings include two drive sheds (42' x 20' and 73' x 24') ideal for equipment storage, plus a 66' x 30' barn currently set up for cattle. Located on a paved road just minutes to Hanover, in a peaceful rural setting, this property delivers privacy, productivity, and convenience all in one. Whether you're starting a new farming venture, expanding your current operation, or looking for a serene hobby farm, this property offers endless potential. Book your private tour today. (id:37788)
Royal LePage Exchange Realty Co.
87 Meadowland Road
South Bruce Peninsula, Ontario
Where modern luxury meets timeless country charm. Set on 95.85 acres of pristine land, this completely renovated and expanded century home offers the perfect blend of history, sophistication, and natural beauty. With 16.5 workable acres and the balance in lush hardwood forest, the property provides endless opportunities whether for a hobby farm, family retreat, or forever home. The main residence was reimagined in 2020 with a substantial addition, making it feel nearly new while preserving its character. Inside, you'll find three spacious bedrooms and three elegant bathrooms, soaring ceilings, and sun-filled living spaces that overlook landscaped gardens and a flourishing orchard. A private in-home theatre creates the perfect setting for cozy nights in, while the wraparound deck invites you to enjoy quiet mornings with coffee or evening sunsets with family and friends. A self-contained one-bedroom, one-bathroom granny suite adds flexibility, offering a comfortable space for multi-generational living, extended guests, or income potential .Outdoor living is equally impressive. A timber-frame dining and bar area sets the stage for unforgettable gatherings, while the property itself offers space for hunting, wildlife watching, trails, and exploration. The long private driveway winds through the acreage, providing access to multiple entrances and extending all the way to the back of the property. Practicality meets innovation with features such as a detached 24x40 shop with loft, 16,000W solar panels for eco-friendly living, and smart-home technology including an EV hookup, Tesla charger, automated blinds, smart lighting, and high-speed internet perfect for the tech-savvy buyer who refuses to compromise on modern conveniences. Generous parking, hobby farm potential, and unmatched privacy make this property a rare offering. 87 Meadowland Road isn't just a home its an experience, a retreat, and a way of life. Call your realtor today to schedule your private tour. (id:37788)
Sutton-Sound Realty
6 - 1205 Joe River Road
Muskoka Lakes (Medora), Ontario
Graciously perched along 200 Ft of assessed & due West-facing idyllic Muskoka shore, in the desirable Port Sandfield/Minett corridor, this olde Muskoka family cottage circa 1932 has been updated and cherished by the same owner for over 45 years. Proudly offered to market for the 1st time in almost half a century. A sunset landmark along the Joe River with one of the best vantage points for extended long water views & everlasting sunsets. A tree-lined, welcoming, private road approach, leads to the handsome 3 bedroom lakeside cottage with westerly master suite wing, rambling principal rooms with bar area, cook's kitchen, living room anchored by a stone fireplace with electric insert, opening to a beautiful Muskoka room. Cleverly spread out bedrooms, a workshop, and wonderful water views from most rooms. Recent upgrades include newer roof shingles, newer furnace, and decking, upgraded Aquarobic septic system, and crib work. Appealing circa 2005 single-storey boathouse with oversized slip & electric lift, 2nd exterior covered slip, and wonderful dock area. Deep and shallow, crystal clear waters, gentle topography, and towering pine trees sing lazy hazy summer days by the water's edge. Carport attached to the cottage. A fully turnkey waterfront offering in move-in ready condition, with so many "check list" criteria met. Would also serve as a fantastic islander's jump-off spot, with drive-to-the-back door convenient road access and very gentle land. A superb offering in every way. (id:37788)
Harvey Kalles Real Estate Ltd.
30 Dyer Crescent
Bracebridge (Macaulay), Ontario
Framed with a forest view, elevated with upgrades, & set on one of White Pines most loved streets this rare walkout Maple Model delivers on every level. With over 2,600 sq ft of finished living space & a bright, unfinished walkout lower level, this 2024 bungaloft offers both immediate comfort & future potential. Enjoy the ease of true one-floor living, with the bonus of a lofted guest suite and a lower level complete with rough-in bath and plenty of room to expand. Inside, more than $100,000 in carefully selected upgrades set this home apart. The top-tier kitchen features full-height cabinetry, interior cabinet lighting, quartz countertops, a spacious walk-in pantry, & an entertainers dream: a statement-making oversized island that anchors the entire space. The open-concept layout flows into the living room, warmed by a striking gas fireplace & connected to a screened-in Muskoka Room w/ dual walkouts where forest views become part of everyday life. The perfect place to enjoy morning coffee or evening sunsets, this space extends both your seasons & your square footage. The main floor offers a generous primary suite w/ walk-in closet and ensuite, a second bedroom, a stylish 3PC bath, front office, main floor laundry, & upgraded interior doors throughout all designed for seamless, comfortable living. Upstairs, the loft features a bright second living area, a full bath, & a third bedroom ideal for guests, game nights & movies! With a covered front porch, forested backdrop, & thoughtfully upgraded finishes throughout, this is a home that was made to live beautifully. Because its not just about finding the right floor plan its the calm forest views, the comfort of over $100K in thoughtful upgrades, the convenience of community, and the quiet confidence that this home supports the way you want to live. The right home doesn't ask you to settle. It meets your lifestyle where its going. (id:37788)
Peryle Keye Real Estate Brokerage
155 Mayberry Court
Waterloo, Ontario
Rare custom-built bungalow with full accessibility inside and out and on all levels for persons with special needs. Great location near Conestoga mall, park and all amenities. 3 Bedrooms with a den and 2 full bathrooms just recently painted and refreshed. The living room has a fireplace and built-in oak bookshelves. The kitchen was just recently updated. This well-maintained home is surrounded by mature trees and well-kept landscaping. Brand new dishwasher, washing machine (2023) and all appliances are included. Don’t miss this move in ready, fully accessible beautiful bungalow in this sought-after neighborhood for your family. (id:37788)
Solid State Realty Inc.
484b Red River Drive
Waterloo, Ontario
Step into style and comfort in this refreshed semi-detached home in sought-after Westvale. Inside, brand new main-level flooring leads you through sunlit living spaces, while the updated kitchen features sleek quartz countertops, timeless subway tile backsplash, and fresh paint that flows from top to bottom. Large windows fill each room with natural light, highlighting two upgraded bathrooms and two spacious upper-level bedrooms. The lower level offers a versatile third bedroom or office with its own full bath—ideal for guests or remote work. Outside, enjoy morning coffee on the covered front porch or entertain in the reimagined backyard with stone patio, tiled walkway, artificial turf, raised deck, and shed—all within a fully fenced yard. Recent updates include a 2023 furnace. Just minutes to schools, parks, and The Boardwalk’s shopping, dining, and entertainment. This is the one you’ve been waiting for—move-in ready and packed with thoughtful upgrades. (id:37788)
RE/MAX Twin City Realty Inc.
402 - 536 11th Avenue
Hanover, Ontario
Easy comfortable living at 536 11th Avenue, Unit #402. Southern exposure sunny 4th-floor condominium adjacent to downtown Hanover, close to banking, post office, library , grocery store, and community park. Well-managed building. Two bedrooms, 3pc Ensuite, 2pc bathroom unit offers comfortable living - lock the door and come and go with ease. Dishwasher 1yr old, Washer/dryer 3yrs old, Water heater February 2022, Water softner 2022, furnace 7 yrs old. All floors replace (carpet free) except laundry room and 3pc bathroom. Electricity $60.00 per Summer month, $150.00 per Winter month ** depending on usage. Condominium fees included water/sewage, garbage, snow removal, storage space, and security cameras (id:37788)
Exp Realty
1449 Hwy 21 N
Kincardine, Ontario
Attention developers and builders! Rare opportunity to purchase an approved subdivision in a growing area. With Bruce C on the horizon, this is a prudent investment. 34.43 acre subdivision for sale, 46 single family lots, 74 town home lots and one 274 unit apartment site. Property is zoned, site plan agreement is in place, and approximately 65% of the servicing has been completed. (id:37788)
Royal LePage Exchange Realty Co.
283 Fairway Road N Unit# 101
Kitchener, Ontario
Welcome to 283 Fairway Road, where exceptional value meets comfort and convenience. One of the rare perks of this spacious 2-bedroom, 1 bathroom apartment is that heat, hydro, and water are all included in the condo fee, a benefit that keeps monthly costs predictable and offers true peace of mind. Inside you’ll find a bright updated bathroom, wide plank laminate flooring throughout, and farmhouse modern lighting fixtures that add both style and warmth. The carpet free layout offers a fresh feel with easy maintenance. The functional floor plan provides generous storage and a private balcony that is perfect for enjoying your morning coffee or unwinding in the evening. Ideally located, just minutes from Fairview Park Mall, this home provides quick access to shopping, dining, entertainment, and major highways. There is also kliometers of trails and pathways just outside the building. It is an excellent choice for first time buyers, downsizers or investors looking for a move in ready property with unbeatable value. (Note: Some photos have virtual staging for reference.) (id:37788)
RE/MAX Twin City Realty Inc.
79 Spencer Drive
Centre Wellington (Elora/salem), Ontario
Welcome to 79 Spencer Drive in Elora, a well-maintained Wrighthaven-built 3+1 bedroom, 2 bathroom bungalow in one of the Elora's most sought-after neighbourhoods. Built in 2011, this home offers over 2,000 square feet of finished living space with the comfort and convenience of one-floor living. The main level features a bright, open-concept layout with a spacious kitchen, dining area, and living room ideal for both everyday living and entertaining. Three bedrooms are located on the main floor, including a primary suite with a walk-in closet and private ensuite. A second full bathroom and main-floor laundry add to the homes practicality. The partially finished basement offers a large rec room, an additional bedroom, and plenty of space for storage or future finishing. Outside, the property includes a private driveway, attached garage, and a low-maintenance yard. Steps from a neighbourhood park and the Elora Cataract Trailway, and a short walk to downtown Elora, this home is a great opportunity to enjoy quality construction in a prime location. (id:37788)
M1 Real Estate Brokerage Ltd
58 Elmbank Trail
Kitchener, Ontario
10 years new, great curb appeal, this gorgeous single detached home is Move-In Ready! Located in Beautiful Doon South Just Minutes away from the 401. This Property boasts 9' Ceilings, Hardwood floors on the Main Floor. Kitchen has quartz countertops, Stainless Steel Appliances and a pantry. Open concept kitchen, dining, and living area. Backyard is large and fully fenced. On the 2nd floor, there are 2 full baths, 3 large bedrooms, a cozy family room/study/loft space plus a balcony for comfortable summer time fun. The spacious basement can add a 4th bedroom, a 4th bathroom, and a large rec-room plus plenty of storage space. The 2nd floor carpet is newly installed, and additional insulation was added to the attic. Within walking distance to parks, trail. A short drive to shopping, Conestoga College and so much more! (id:37788)
Royal LePage Peaceland Realty
44 Mark Crescent
Cambridge, Ontario
West side bungalow with an apartment. Great location, great value. Are you ready to simplify your life? Maybe you're looking for extra income. This home is ready for you to unpack and enjoy the benefits of having a one bedroom basement apartment with enough room to another bedroom if needed. With a separate entrance and oversized windows, the basement is bright and spacious and ready to start producing for you. Or ready for more family members to enjoy it. On the main floor you'll find a massive primary bedroom plus two other good size bedrooms and an open concept layout for the living room, dining room and kitchen. Outside you'll find just the right amount of yard to enjoy outdoor space but not spend a whole day with upkeep. Roof was done in 2012. Other updates for added peace of mind include; Furnace, Air conditioner, Additional insulation to attic and basement exterior walls, Sofit, Fascia & Eaves and Exterior parging. (id:37788)
RE/MAX Real Estate Centre Inc. Brokerage-3
RE/MAX Real Estate Centre Inc.
29 Robert Peel Road
Kitchener, Ontario
Discover this exceptional end-unit townhome in the heart of Kitchener’s thriving Innovation District. Bright 3 bed, 3 bath end-unit townhome in the Innovation District! Features 9-ft ceilings, hardwood floors, granite kitchen with island, stainless appliances, and walkout to a rare private backyard. Primary suite with his and hers closets + ensuite, upstairs laundry, private driveway, and garage with high ceilings for storage. Steps to LRT, GO Station, Google HQ, Tannery District, Downtown Kitchener, Uptown Waterloo, parks, trails, and more. Modern living, prime location, and plenty of space – don’t miss it! (id:37788)
Royal LePage Peaceland Realty
592 Blair Creek Drive Unit# A
Kitchener, Ontario
Beautiful 4 bedroom, 3 bathroom Townhome located in the highly sought after Doon South area. The main floor features an open concept layout, upgraded kitchen equipped with stainless steel appliances and premium finishes. Sliding doors lead to the backyard, perfect just in time for summer. Enjoy your own private garage with inside entry that leads to a mud room. The upper level is spacious offering 4 bedrooms, laundry and an additional living space. The primary bedroom comes appointed with a large walk-in closet and 5 piece ensuite! The home is move-in ready for September 1, and located near fantastic schools, parks, trails, and just minutes to the 401. Don't miss out! (id:37788)
RE/MAX Real Estate Centre Inc.
206 - 107 Wintergreen Place
Blue Mountains, Ontario
SKI SEASON RENTAL AT BLUE MOUNTAIN - Conveniently located across the street from the Village at Blue Mountain this three bedroom condo is the ideal location to spend your ski season. Walking distance to the ski lifts and all the village has to offer; dining, shopping and both indoor and outdoor activities. The spacious living room overlooks the golf course and has a gas fire place to curl up in front of after a day on the slopes. The dining room and kitchen have a view of the mountain so you can have a look at the conditions before heading out or settle in to watch the fireworks and on hill activities after dark. Upstairs you will find the primary bedroom with an ensuite bathroom and two more bedrooms and a main bathroom. List price is for a four month rental. Utilities are extra to the rent. (id:37788)
Royal LePage Locations North
315194 Highway 6
Chatsworth, Ontario
Prime Restaurant Location for Sale on High Visibility Corner Lot! This exceptional restaurant property, strategically located at the bustling intersection of Highway 6 and Highway 25, offers an unparalleled opportunity for aspiring restaurateurs. With high visibility and easy access from both highways, this venue is perfectly situated to attract a steady flow of traffic and a diverse clientele. Recent upgrades have significantly enhanced the property's appeal. Most windows were replaced in 2017, allowing for abundant natural light and a fresh, modern aesthetic. An addition was added to the back of the building for extra storage and workspace. The parking lot has been refinished and accommodates 20 vehicles, ensuring ample space for your customers. Additionally, the property is wheelchair accessible, featuring two bathrooms on the main floor for convenience. The open-concept dining room boasts an abundance of updated tables and chairs, creating a welcoming atmosphere for diners. For private parties or gatherings, a separate eating area with six tables and 24 chairs is available, providing versatility for various events. The dining experience is further enhanced by a ductless AC unit to ensure comfort during summer months. The upper level of the property includes a cozy living room, a bedroom, and a four-piece bathroom, offering potential for residential use or staff accommodations. The propane furnace was replaced in 2018, ensuring efficient heating throughout the year. This property comes equipped with essential appliances, including refrigerators, freezers, stoves, and a fryer. Zoned C-1, this property is a must-see for anyone looking to start or expand their restaurant business. Don't miss this chance to make your culinary dreams a reality in a prime location. Property also comes with 2 out-buildings, they are being sold as-is. Schedule a visit today and envision the potential that awaits! (id:37788)
Exp Realty
66 Harvest Court
Kitchener, Ontario
Great opportunity for investors. it has the potential of being turned into a duplex. Also it is an ideal starter home. It has 4 bedrooms and lots of parking space. Only minutes from the 401, close to conservation area, walking trails, shopping, public transit, in a quiet court. Semi-detached bungalows are rare to find, making this property even more appealing. Ample parking space, you can fit 3 large cars or 4 small vehicles. The open concept makes it very appealing for entertaining. The large basement has 2 bedrooms where you can send the teenagers that are asking for their own space. Come and check it out, you'll love it! (id:37788)
Red And White Realty Inc.

