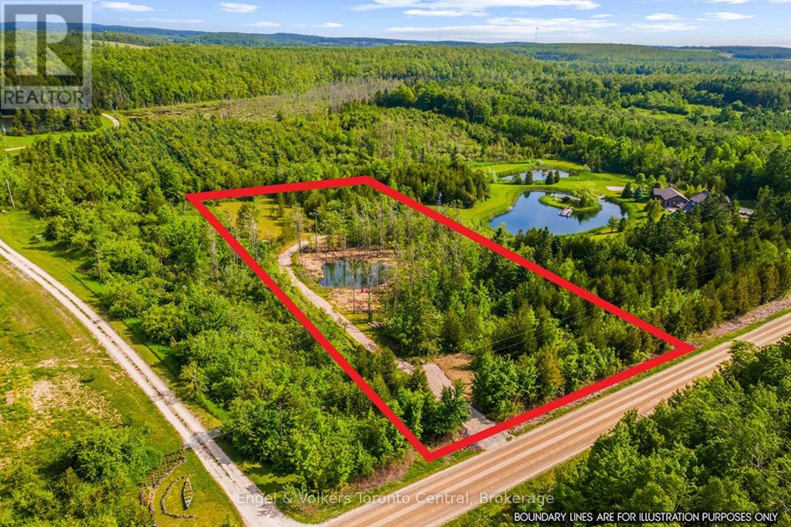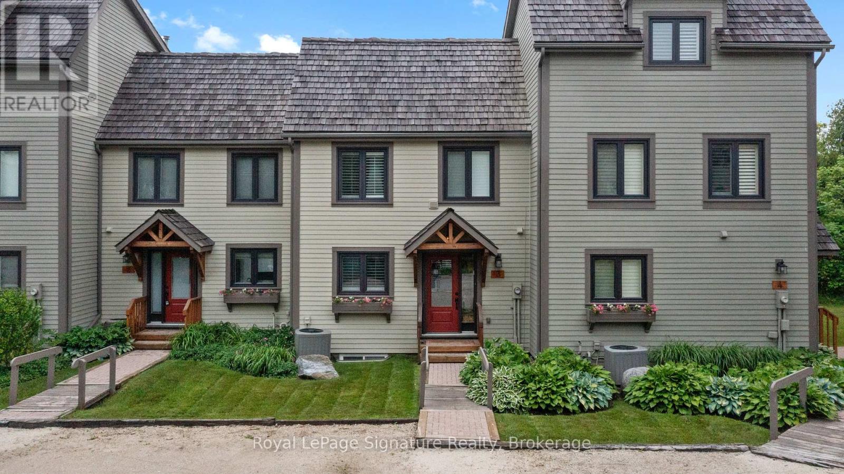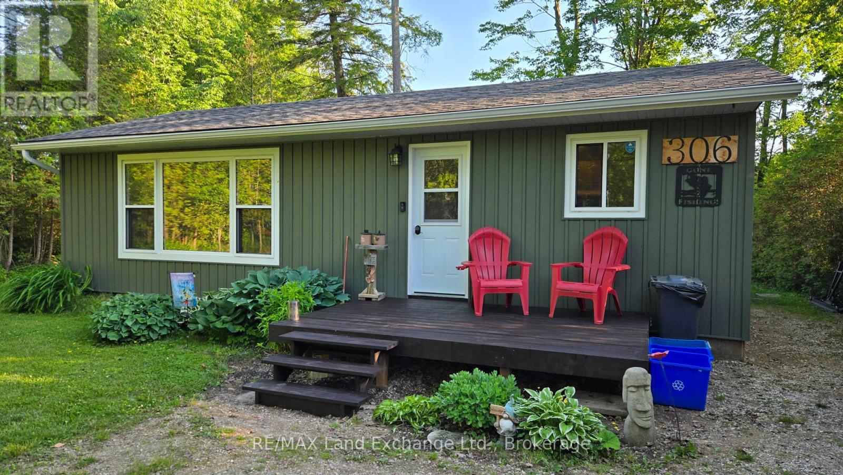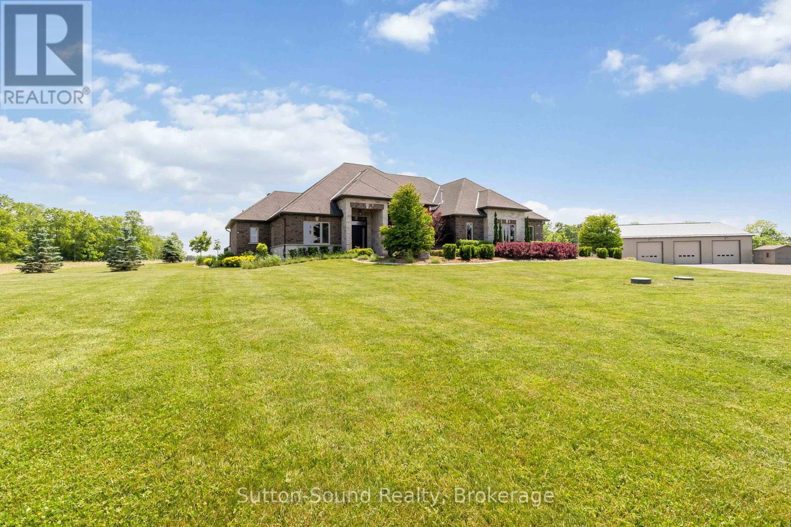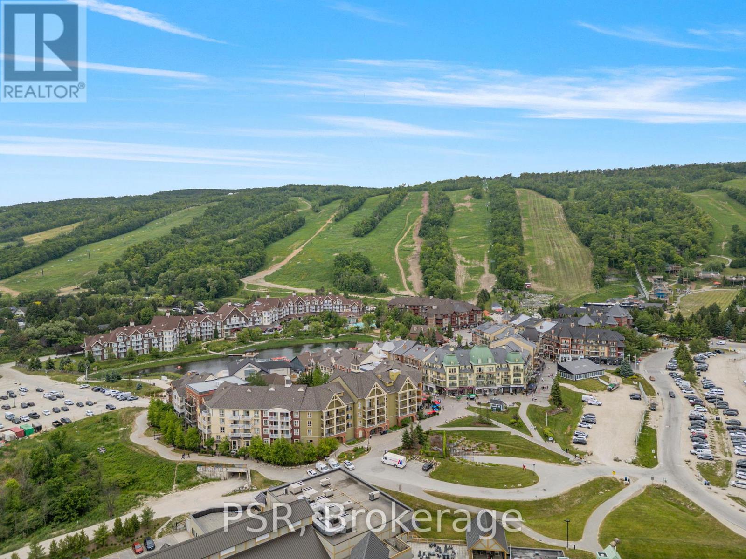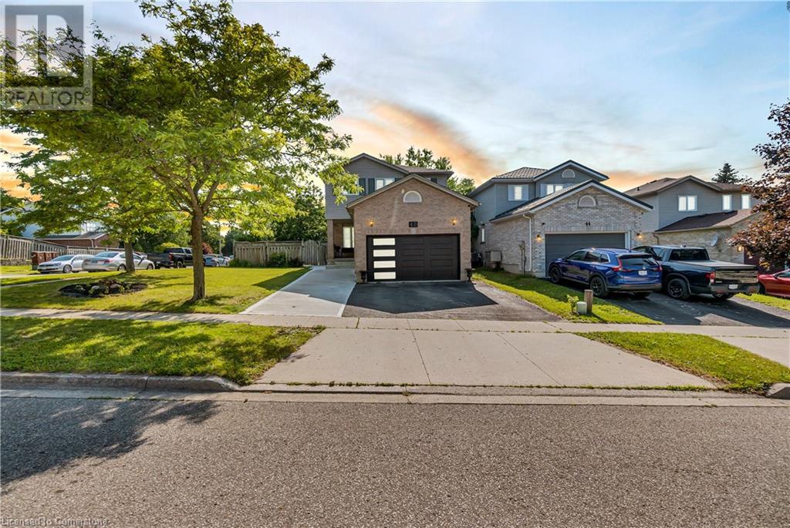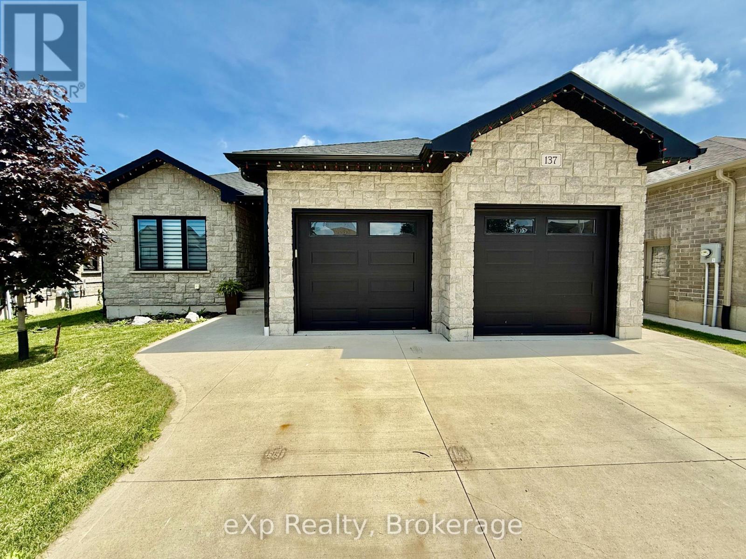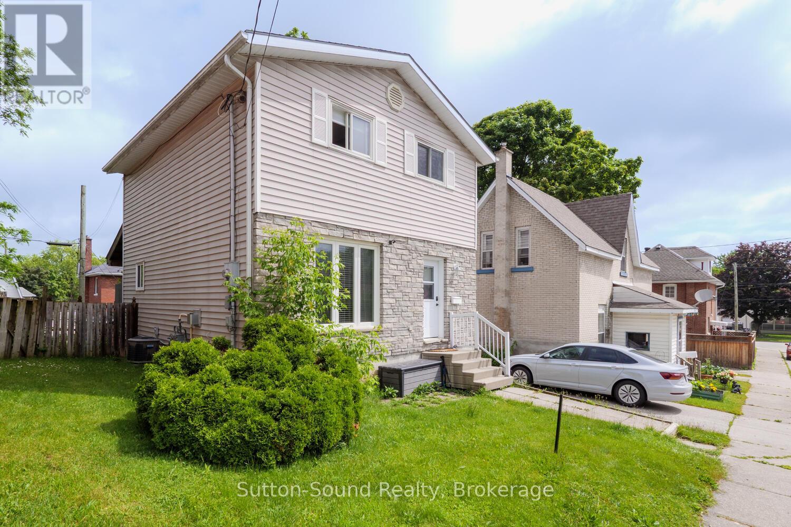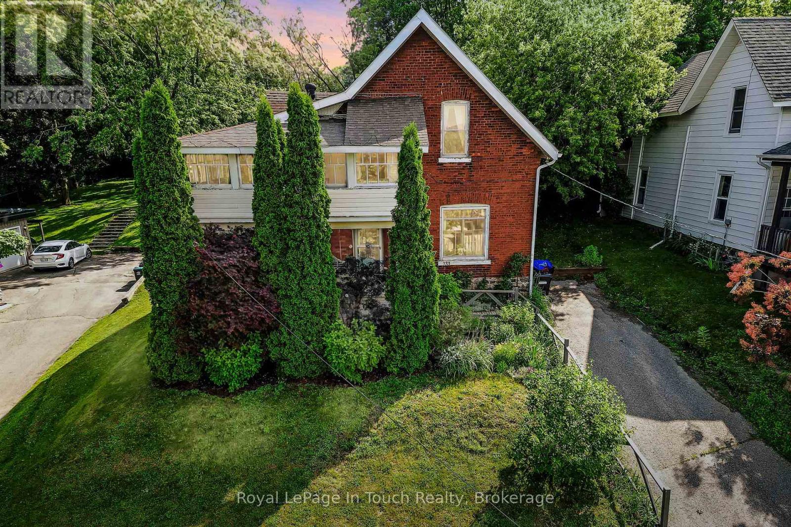429571 8th Concession B Concession
Grey Highlands, Ontario
Private 2 Acre lot on a well maintained country road just 3 Km from Singhampton and 20km from Collingwood/Blue Mountains. Elevated building envelope is partially cleared. Rough driveway is installed. Clean spring-fed pond(M R Ducks, only some will get this). Land survey has been completed. Build your rural retreat or getaway chalet amongst gentle nature, mature cedar and wild apple trees in this quiet location close to quaint villages, ski hills of Devils Glen, Beaver Valley Ski Club, Blue Mountain. Fresh air and clean living, greener pastures do exist! Are you a reputable builder? Ask about incentives available. Taxes to be assessed. (id:37788)
Engel & Volkers Toronto Central
34 Burn Place Unit# 2
Kitchener, Ontario
Bright, spacious, 2 bedroom apartment in a purpose-built triplex located on a quiet court in the Belmont/Highland area of Kitchener. Recently renovated with newer windows, kitchen, stainless appliances, LVP flooring and central air conditioning. Heat, water and use of the no charge laundry are included in the lease. This unit is close to transit, shopping and amenities. Available August 1st, 2025. Smoke and pet free environment. (id:37788)
Royal LePage Crown Realty Services Inc. - Brokerage 2
3 - 63 Bay Street W
Blue Mountains, Ontario
Welcome to 63 Bay Street unit 3, where the very best of Thornbury is right outside your door. Nestled in the heart of Bayside Villas, this spacious 4-bedroom, 4-bathroom townhome is all about location, lifestyle, and effortless four-season living. Step out your door and stroll to the picturesque Thornbury Harbour. Launch your paddle board for a sunrise float, take a dip in Georgian Bay, or simply watch the boats drift by. Wander into town for morning coffee, fresh pastries, or dinner at one of the area's top restaurants all just a short walk away. With boutique shopping, local markets, art galleries, and year-round events, life in downtown Thornbury offers a perfect blend of small-town charm and vibrant community spirit. Inside, the open-concept main floor is filled with natural light and designed for easy living. The kitchen, dining, and living areas flow seamlessly together, creating a welcoming space for gatherings with family and friends. After a day on the slopes or exploring town, curl up by the fireplace with a good book, or step out to your private back deck perfect for summer evenings surrounded by mature trees and the calming sounds of the nearby bay. The finished lower level includes a generous rec room that is great overflow space. Bayside Villas also features a seasonal outdoor pool and tennis court, making it easy to stay active close to home. Whether you're searching for a weekend retreat or a full-time residence, this home checks every box. Beaches, trails, ski hills, golf courses, and the bustling harbour are all within minutes. This is Georgian Bay living at its finest. Discover the lifestyle waiting for you at 63 Bay Street. (id:37788)
Royal LePage Signature Realty
306 Ojibwa Trail
Huron-Kinloss, Ontario
This is the perfect home for a single person or young couple looking to get into the market! Extensive upgrades have transformed this home into an economical 1 bedroom home or cottage with the following improvements. All the walls interior and exterior with double insulation, all new siding and drainage tile, electrical all upgraded to 200 amp breakers, all new appliances, heat pump for heat and cooling feature, all windows and doors replaced, and kitchen and interior all renovated. This was a former 2 bedroom home and current owners enlarged, but could be switched back to 2 bedrooms. Close to parks, trails, beaches and so much more that Point Clark has to offer. (id:37788)
RE/MAX Land Exchange Ltd.
407 Mcbay Road
Brant (Brantford Twp), Ontario
Escape to your own private 5.46-acre sanctuary in Brant County, where luxury living meets unrivaled business potential. This unique property, backing onto the tranquil Fairchilds Creek, seamlessly blends a custom-built residence with an extraordinary workshop designed for the modern entrepreneur.Inside the stunning bungalow, you'll find over 4,000 sq. ft. of elegant living space. The main floor is an entertainers dream, measuring 2,218 sq. ft. and featuring an open-concept layout. A gourmet kitchen flows into the great room, highlighted by a striking tray ceiling and a cozy propane fireplace. This level hosts two primary suites, each with a private ensuite, plus a flexible den for your home office. The bright, finished lower level, illuminated by oversized windows, feels like main-floor living and offers a complete guest suite with a large rec room, bedroom, and full bathroom, plus a home gym. Outdoors, the covered patio with its plumbed-in BBQ and hot tub provides a perfect retreat.The true game-changer is the immense, heated workshop of almost 5,000 sqft. With soaring 23-foot ceilings, polished concrete floors, and large overhead doors, it's engineered for serious pursuits. This potential is unlocked by rare ER-29 zoning, legally permitting the storage of up to four commercial and four construction vehicles/equipment. The entire property is future-proofed with a robust 400-amp service and a full-property generator, ensuring you never skip a beat (id:37788)
Sutton-Sound Realty
465 - 156 Jozo Weider Boulevard
Blue Mountains, Ontario
Welcome To Carefree Resort Living In This Beautifully Updated Village Bachelor Suite Located In The Vibrant Blue Mountain Village. This Unit Offers Everything You Or Your Guests Need For A Comfortable Stay, Including A Fully Equipped Kitchen With Fridge , Oven, Dishwasher, All Essentials Such As A Flat-Screen TV, Gas Fireplace, Owner's Locker, Plus A Cozy Queen Bed And Convenient Sofa Bed. This Suite Is Ideal For Weekend Getaways Or Investment Purposes. The Grand Georgian Offers An Outdoor Swimming Pool For Seasonal Enjoyment, Two Year Round Outdoor Hot Tubs, Sauna, Fitness Room, Lounge, Heated Underground Parking And A Private Storage Locker For Added Convenience. Professionally Refurbished In 2023 (Approx. $30,000), This Unit Showcases A Brand-New Kitchen And Bathroom, Fresh Paint And Carpet, Stylish New Furniture And Artwork, Truly Turn-Key And Move-In Ready! Owners Can Take Advantage Of Blue Mountain Resort's Full-Service Rental Program, Helping To Offset Costs While Still Enjoying Generous Personal Use. Condo Fees Include Hydro, Gas, And Water, And Cable/Internet Are Included In The Rental Program. Whether You're Looking For A Personal Escape From The City To Hit The Slopes, Golf, Enjoy The Outdoors, Use As An Income Property, Or All Of The Above - This Suite Is Your Key To Four-Season Fun In Blue Mountain Village! HST May Be Applicable (Deferred With HST Number). 2% Blue Mountain Association (BMVA) Entry Fee. Annual BMVA Fee: $1.08/SQ FT. (id:37788)
Psr
40 Alderson Drive
Cambridge, Ontario
Welcome to this impeccably maintained 3+1 bedroom, 4-bathroom home offering approximately 2,800 square feet of finished living space, ideally positioned on a premium 52-foot corner lot in the highly sought-after Hespeler neighborhood of Cambridge. Start your mornings on the charming front porch—an ideal spot to relax with a cup of coffee. Inside, the spacious open-concept layout is thoughtfully designed for modern family living. The main floor features vaulted ceilings in the family and dining areas, an elegant electric fireplace for added warmth, and a separate living room perfect for entertaining. The expansive eat-in kitchen is equipped with quartz countertops, a stylish backsplash, and stainless-steel appliances. A powder room and convenient main floor laundry complete the level. Durable laminate flooring flows seamlessly throughout the main and upper floors, creating a clean and contemporary aesthetic. Upstairs, the primary bedroom offers a generous walk-in closet and a private ensuite, while two additional bedrooms share a full bathroom—ideal for a growing family. The fully finished basement adds significant living space with an additional bedroom, full bathroom, spacious recreation room, and a second kitchen, making it perfect for an in-law suite or extended family use. This home has seen numerous recent upgrades between 2021 and 2024, enhancing both style and functionality. These include a new garage door (2021), updated laminate flooring(2022), stainless-steel appliances(2022), quartz countertops(2022), custom blinds and curtains(2022), a new dryer(2024), as well as a concrete walkway leading to the backyard, a concrete patio(2022), and a beautiful gazebo—perfect for outdoor entertaining. Conveniently located close to schools, parks, shopping, Highway 401, and Highway 24, this move-in-ready property offers the perfect blend of comfort, convenience, and contemporary living. Don’t miss out on this exceptional opportunity—book your private showing today! (id:37788)
Century 21 Right Time Real Estate Inc.
137 17th Avenue A Avenue
Hanover, Ontario
Welcome to 137 17th Avenue A in the town of Hanover. This custom home was built in 2019 offering an excellent curb appeal and great layout. The main level offers a modern open concept living, kitchen and dining room with access to the covered porch. With 3 bedrooms a beautiful en suite, a full bathroom as well as main level laundry this rounds out the main level. The lower level is completely finished with a large rec room, 2 additional bedrooms and a full bathroom. Topped off with a double garage with stairs accessing the basement. Look no further and call this place your own (id:37788)
Exp Realty
428 11th A Street W
Owen Sound, Ontario
WELL PRICED HOME IN QUIET WEST SIDE NEIGHBOURHOOD! This 3+1 bedroom, 1.5 bath home offers over 1700 sq ft of living space. The main level features open living room, spacious eat-in kitchen with an abundance of cupboards and sliding doors onto a large covered deck. The upper level offers 3 good sized bedrooms with full bath. A fully finished basement provides a family room, an extra bedroom/office and laundry room with 2 pc bath. Updates include new roof, new sump pump, new fencing and new flooring in basement and upstairs bath. Close to schools and shopping, this home is a must see. (id:37788)
Sutton-Sound Realty
103 Garbutt Crescent
Collingwood, Ontario
***Income potential*** In addition to this exceptional family home on a premium corner lot in Mountaincroft, is a complete & legal accessory apartment with great income potential. This well maintained, move-in-ready home is located just minutes from the historic charm of downtown Collingwood and the four-season lifestyle of the Town of the Blue Mountains, ideal for families, weekenders, or investors. Step inside to a bright, open-concept layout featuring hardwood floors, soaring cathedral ceilings in the Great Room and a stunning stone fireplace. Oversized windows flood the space with natural light and a walkout from the family room offers easy access to a landscaped and fully fenced backyard complete with a custom deck, mature gardens and plenty of room to entertain or relax outdoors. The spacious kitchen truly serves as the heart of the home, boasting upgraded cabinetry, a stylish tiled backsplash, an oversized island, and stainless-steel appliances. The adjoining dining area is warm and welcoming, perfect for everyday living or hosting guests. Oak stairs lead up to a generous primary suite featuring an ensuite with a large walk-in glass shower and built in cabinetry in the walk-in closet. Two additional bedrooms, a full bathroom, and a convenient second-floor laundry room complete the upper level. The attached garage is meticulously maintained with a sealed floor and custom cabinetry. A private side door entry leads to the beautiful accessory apartment in the lower level. A rare find on a premium lot in one of Collingwood's most desirable neighbourhoods. This is a home that truly checks all the boxes. (id:37788)
Royal LePage Locations North
233 Queen Street
Midland, Ontario
Welcome to 233 Queen Street a rare gem in the heart of Midland that blends timeless character with modern potential. This stunning century home sits proudly on an oversized lot and offers views of the sparkling waters of Georgian Bay, just a short stroll from your front door. With 4 spacious bedrooms and 2 full bathrooms, this home is brimming with warmth, charm, and original details that tell a story.Think high ceilings, wide baseboards, wood floors, and unique architectural touches you simply cant find in newer builds. Whether you're relaxing on the porch watching the bay or entertaining in one of the generous living spaces, you'll appreciate the flow and flexibility this home offers. The expansive yard is a dream come true for gardeners, families, or anyone looking to enjoy private outdoor space in town. Located in a quiet, established neighbourhood just minutes from shops, restaurants, parks, marinas, and walking trails along the water, this property is ideal for those looking to enjoy all that Midland has to offer with space to grow and make it your own. Don't miss this opportunity to own a piece of one of Midlands most desirable streets. Book your private showing today! (id:37788)
Royal LePage In Touch Realty
26 Amber Drive
Wasaga Beach, Ontario
All brick and stone Redwood Model with upgraded black window package. Backing onto parkland for added privacy and tranquility this home offers over 2,900 sq. ft. of upgraded living space. The main floor includes gorgeous upgraded hardwood flooring in entrance and kitchen, 9ft ceilings, upgraded trim package, crisp white kitchen open to the living room and gorgeous 2 storey windows looking onto the forest, main floor laundry with access to the garage and a 2-piece powder room perfect for everyday convenience. Upstairs, you'll find four spacious bedrooms each with its own ensuite, including a Jack & Jill bath ideal for families, open loft area looking onto the living room below. The large primary suite features a 2 walk-in closets and glass shower in the ensuite bath. The walk-out basement opens to peaceful green space, ideal for nature lovers or future basement potential. A perfect blend of privacy, space, and upgraded finishes, Tarion Warranty! This home is ready for immediate occupancy and is waiting for you to move in. (id:37788)
RE/MAX By The Bay Brokerage

