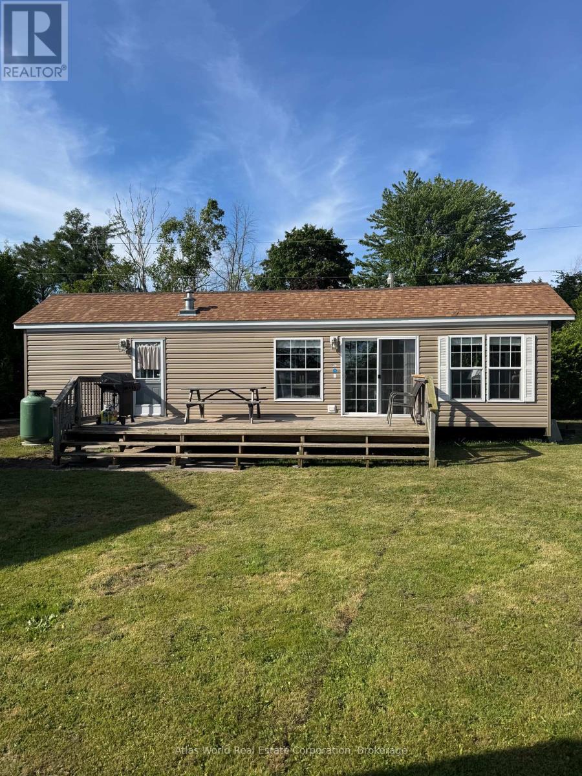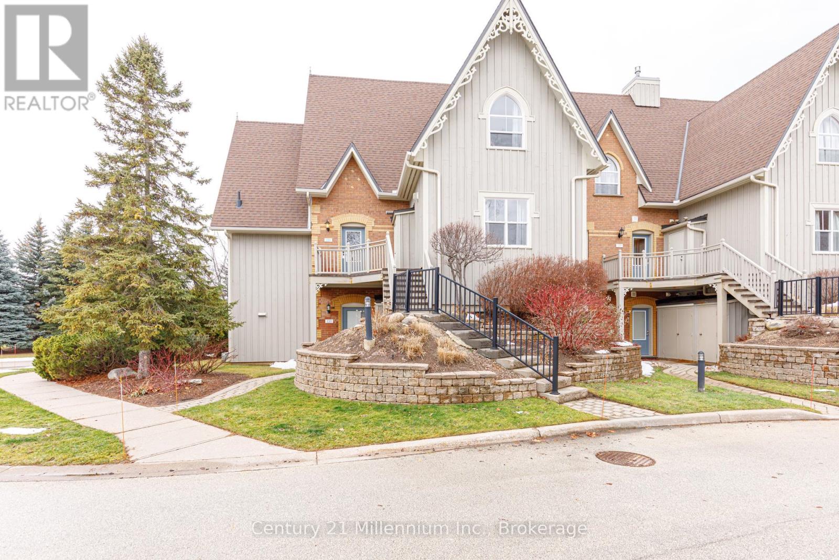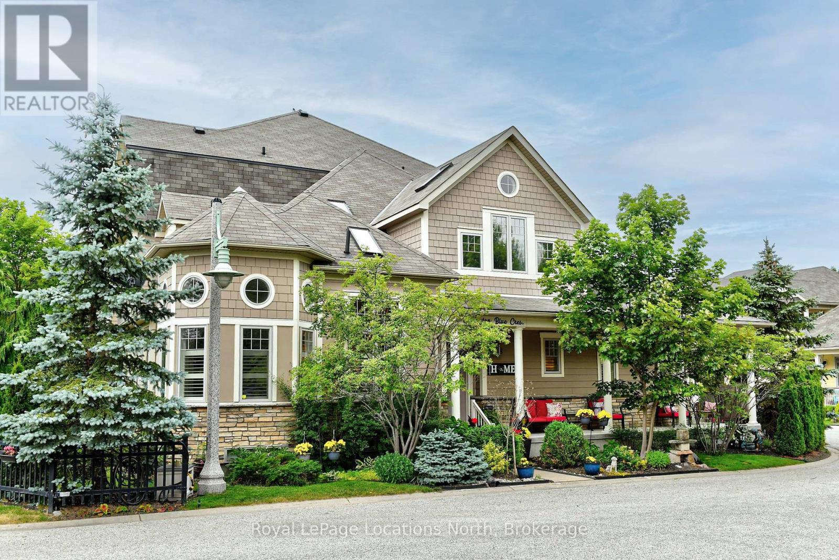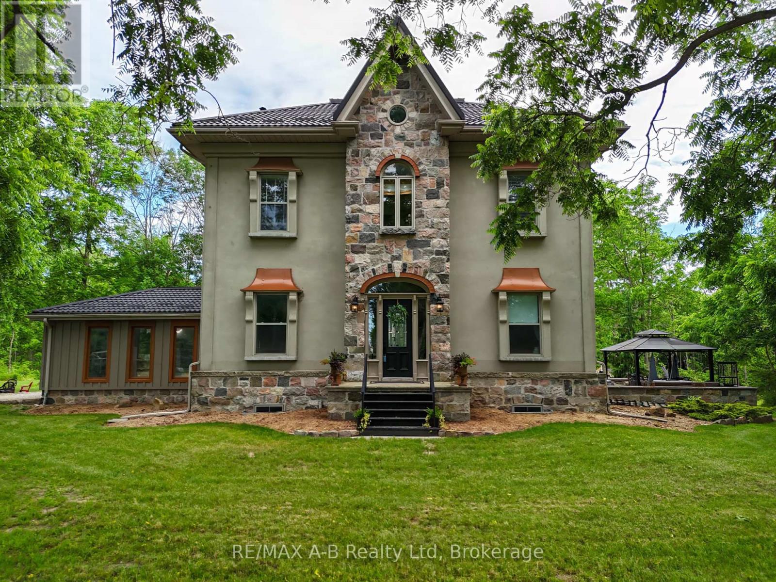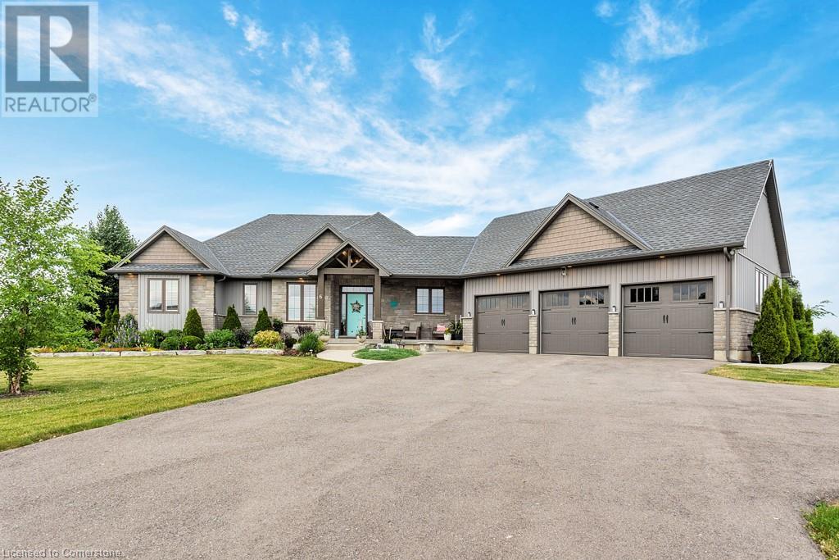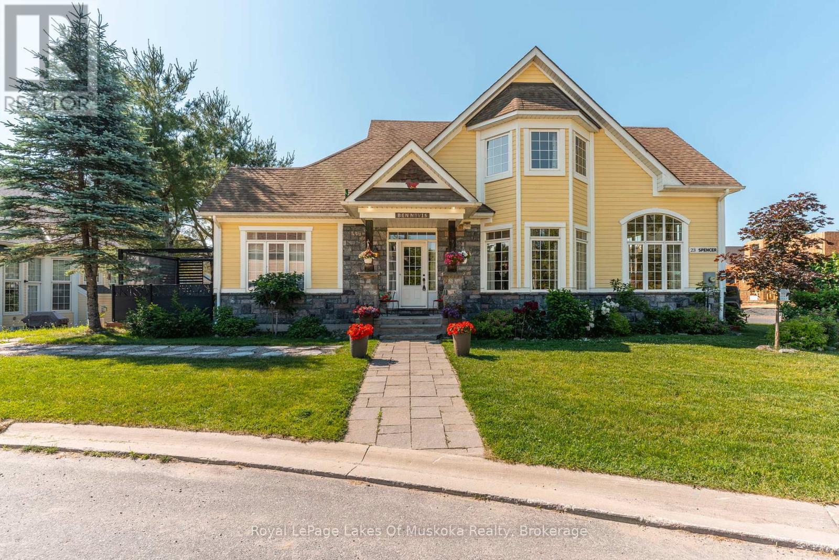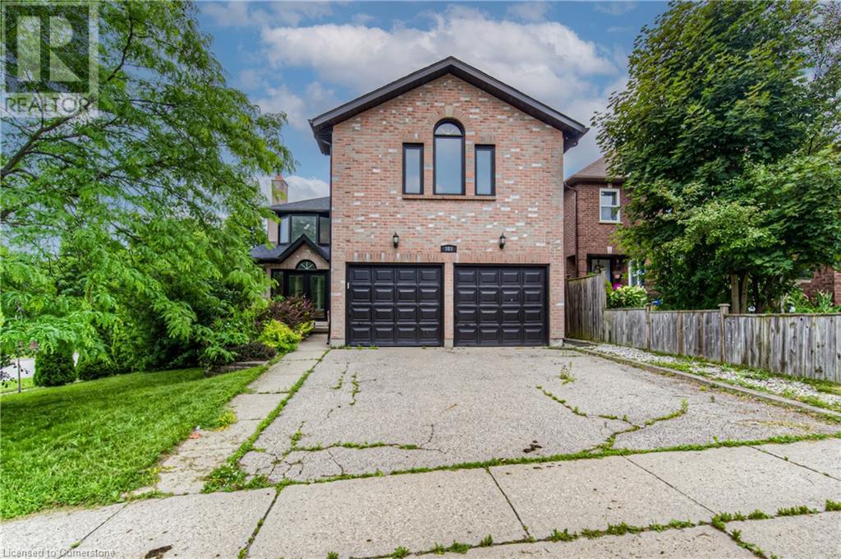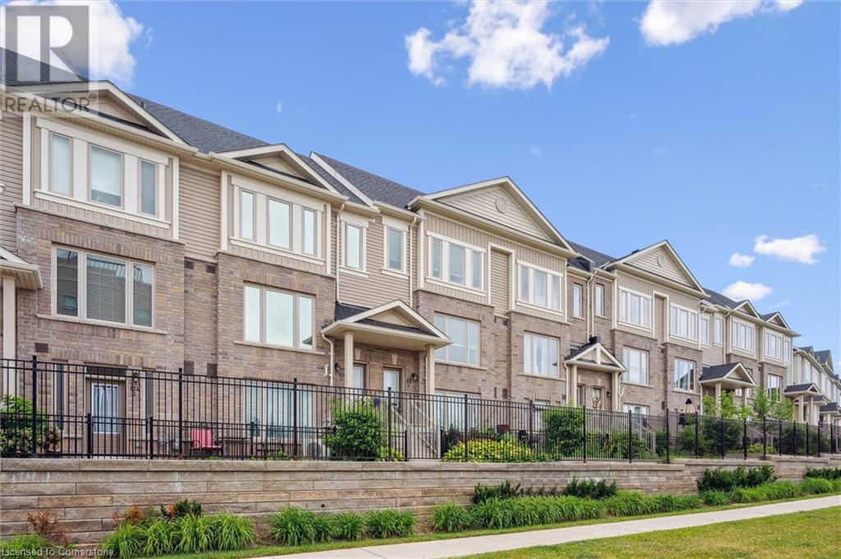12 - 9 Tamarac Road
Northern Bruce Peninsula, Ontario
Monthly commercial short term rental; stays are 30 less a day (id:37788)
Atlas World Real Estate Corporation
120 - 184 Snowbridge Way
Blue Mountains, Ontario
Discover the ultimate mountain living experience in this remarkable ground floor 2-bedroom, 2-bathroom property located in the highly sought-after Snowbridge community. Boasting a bright prime ground floor, this property offers the unique benefit of allowing short-term rentals, making it an excellent investment opportunity. Steps away from the pool and the nearby bus shuttle for quick access to the ski hills are a game-changer, eliminating the hassles of parking and ensuring a stress-free experience for you and your family. Situated against the stunning backdrop of the Monterra Golf Course, you'll enjoy a tranquil, country-like setting within this community. Snowbridge combines the best of both worlds, with peaceful living and immediate access to the bustling hub of the Blue Mountains. Beyond the boundaries of this idyllic property, you'll find yourself close to the heart of the Village at Blue Mountain, a vibrant center brimming with shops, restaurants, and year-round events. Outdoor enthusiasts can revel in the countless recreational opportunities, from skiing and snowboarding to hiking and golfing. For those who appreciate the beauty of nature, the shores of Georgian Bay and its picturesque beaches are within easy reach. Don't let this opportunity pass you by, make this ground-floor unit in Snowbridge your own, and unlock the potential for unforgettable experiences in the Blue Mountains. Whether you seek a personal retreat, a savvy investment, or a combination, this property offers the perfect blend of comfort, convenience, and four-season adventure. Seize your place in this enchanting mountain community. Your mountain lifestyle begins here. Tankless water heater owned, California shutters, and new appliances. 0.5% BMVA Entry fee on closing, BMVA annual dues of $0.25 per sq. ft. paid quarterly. Residents Association fees for pool and trails -$1,418.40/ yr. HST may be applicable or become a HST registrant and defer the HST. (id:37788)
Century 21 Millennium Inc.
8 Covington Blue Crescent
Wasaga Beach, Ontario
Nicely decorated Bungalow plus loft in the Community of Stonebridge By The Bay. Walking distance to amenities with shared access to Inground Saltwater Pool, Zen Garden and Waterfront Beach House. Main Floor Living space has 14 ft vaulted ceilings, skylights and California Shutters. Gourmet kitchen with granite counter tops. Upgraded lighting, large windows, Main Floor Primary Bedroom with walk out to private patio. Main floor laundry with inside entry to garage. (id:37788)
Royal LePage Locations North
267 Kingswood Drive Unit# Upper
Kitchener, Ontario
Newly updated bungalow available September 1st for rent. $2,500 base rent plus $200/month for heat, water and hydro. Tenant to pay for internet separately. Upper floor unit with 983 sq ft, 3 bedrooms, separate entry, in suite laundry, shared use of backyard space plus 2 parking spaces. The living room has extra large front windows looking out into the front yard. Head through the dining room and into the white upgraded kitchen. This unit is a 3 bedrooms, 4 piece bathroom with a separate stackable washer and dryer in the apartment. The shared backyard is fully fenced and has a small shed. Located in the desirable neigbourhood of Alpine Village, this bungalow is close to public transit, shopping, schools and the highway for commuting. (id:37788)
Keller Williams Innovation Realty
267 Kingswood Drive Unit# Lower
Kitchener, Ontario
Newly renovated bungalow available September 1st for rent. $2,100 base rent plus $200/month for heat, water and hydro. Tenant to pay for internet separately. Basement unit with 926 sq ft, 2 bedrooms, separate entry, in suite laundry, shared use of backyard space plus 1 parking space. The open concept space has a white kitchen with stainless steel appliances and spacious living room space, with an extra large window for extra light. This unit is a 2 bedrooms, 3 piece bathroom with separate stackable washer and dryer in the apartment. The shared backyard is fully fenced and has a small shed. Located in the desirable neigbourhood of Alpine Village, this bungalow is close to public transit, shopping, schools and the highway for commuting. (id:37788)
Keller Williams Innovation Realty
12096 Gale Road
North Middlesex (Carlisle), Ontario
Ideally located just 20 minutes from Hyde Park and only 30 minutes to Grand Bend and Strathroy, this remarkable 5-bedroom, 4-bathroom custom-built home offers the comforts of country living without sacrificing access to work and shopping. Set on 20.5 peaceful acres (5.5 of which are workable) it is a rare blend of natural beauty, timeless design, and meaningful detail. Its over 2,700 sq ft of living space is filled with character and craftsmanship. Soaring 12-foot ceilings on the main level and 10-foot ceilings upstairs create a grand sense of space and light. Black walnut floors, milled from trees harvested right on the property, ground the home in its surroundings. Structural exposed beams salvaged from heritage barns and homes across Southwestern Ontario add both strength and rustic elegance. Antique architectural details have been lovingly integrated throughout; stair posts from a historic London home, spindles from a Toronto mansion, brass light fixtures from a Stratford church, and a statement chandelier from a church in Chatham. The primary bedroom features floors reclaimed from the original homestead that once stood on the land. The kitchen is a standout. Any chef would love preparing food for their family and guests in this thoughtfully designed space. Outdoors, enjoy a 16'x20' composite deck and a seperate concrete patio with footings already in place for a future addition. A freshwater creek winds through the property, home to lake trout and fall salmon, offering natural beauty year-round. Additionally is a charming converted carriage house with its own kitchenette, bathroom and laundry hook-up. This bonus space would be ideal for guests, extended family, or a home-based business. This is more than a home, it's a handcrafted living legacy built with heart, history, and an eye for enduring quality. This is a must see! Call for a private viewing today. (id:37788)
RE/MAX A-B Realty Ltd
102 - 5 Anchorage Crescent
Collingwood, Ontario
Welcome to 5 Anchorage, Unit 102, a beautifully appointed ground-floor condo in the sought-after waterfront community of Wyldewood Cove. This 2-bedroom, 2-bathroom suite is the perfect four-season retreat or full-time residence. Enjoy views of Georgian Bay right from your living room and seamless indoor-outdoor living with a walkout to a private covered terrace. The open-concept layout features a stylish kitchen with ample storage, a cozy dining/living area with a gas fireplace, and large windows that bathe the space in natural light. The primary bedroom includes a 4-piece ensuite, while the second bedroom and a 3-piece bath are just steps away. Whether you're looking to relax or for adventure, this location delivers. Step off your terrace and stroll to the bayfront, heated year-round pool, or fitness centre. Dip your toes in the bay, launch your paddleboard, or explore nearby hiking and biking trails, golf courses, and beaches. Situated just minutes from downtown Collingwood and the Village at Blue Mountain, you'll have easy access to shopping, dining, skiing, and entertainment. With in-suite laundry, private storage, and the option for shared watersport storage, everything you need is right here. Dont miss your chance to own this incredible slice of Georgian Bay life. (id:37788)
Royal LePage Locations North
6 Macneil Court
Brantford, Ontario
Discover the home of your dreams at 6 MacNeil Court, where stunning design meets unparalleled comfort. This beautiful bungalow invites you in with its open-concept kitchen, dining, and great room, perfect for entertaining and family gatherings. The impressive 16 ft vaulted ceilings in the great room create an airy, spacious feel that will leave you in awe. Retreat to the primary bedroom, a tranquil escape complete with a spa-like ensuite featuring a luxurious soaker tub ideal for unwinding after a long day. With two additional bedrooms on the main floor and an extra bedroom plus bonus room in the basement, there's ample space for everyone or even the option to welcome guests with an in-law suite through its private walk-up entrance. Enjoy bright natural light flowing through every corner of this home, enhancing its welcoming ambiance. The expansive 1.24-acre lot at the end of a quiet cul-de-sac offers serenity while providing easy access to major routes like Highway 403 for commuters. Explore nearby trails and bask in breathtaking sunsets from your own backyard. With a generous three-car garage and plenty of recreational space including a rec room and games area, 6 MacNeil Court is not just a house; its your new lifestyle waiting to unfold. Don't miss out on this incredible opportunity to make this dream home yours! (id:37788)
Hewitt Jancsar Realty Ltd.
23 Spencer Street
Bracebridge (Monck (Bracebridge)), Ontario
Experience refined living in this exceptional end-unit, located in the prestigious Waterways of Muskoka community, just steps from the Muskoka River and an easy stroll to downtown Bracebridge. Originally crafted as the model home, it showcases a collection of premium finishes and thoughtful upgrades that blend comfort with sophistication. Bathed in natural light from windows on three sides, the homes welcoming interior is bright and airy, especially during the afternoon sun. This home has an exceptional view from the living and dining room which look out on a park-like setting with one-hundred year old trees and gardens. A spacious front foyer leads into the great room, where a cathedral ceiling and a striking stone gas fireplace create a warm and elegant focal point. The open-concept design flows seamlessly into the dining area and upgraded kitchen, complete with granite countertops, ceramic tile flooring, modern lighting, and a generous island. The main floor primary bedroom suite features a vaulted ceiling, walk-in closet, ensuite, and direct access to the back deck with gazebo perfect for quiet mornings or evening relaxation. A powder room, convenient main-floor laundry, and direct entry to the attached garage complete the main level. Upstairs, an oak staircase leads to a loft-style landing overlooking the great room, along with three spacious bedrooms and a full 4-piece bath, ideal for family or guests. Additional highlights include hardwood flooring, upgraded baseboards and lighting fixtures, a solar-powered hot water tank, whole-home water filtration system, and fibre optic internet. The full unfinished basement offers endless possibilities for additional living space, complete with cold storage and a freestanding sauna. Outside, the landscaped grounds feature impressive perennial gardens, a stone walkway from the front steps to large deck. Snow removal and lawn maintenance are included in the monthly fee ($287), allowing for easy, carefree living. (id:37788)
Royal LePage Lakes Of Muskoka Realty
257 Hemlock Street Unit# 211
Waterloo, Ontario
Just steps from the University of Waterloo, Wilfrid Laurier University, shopping, dining, and major highways, this prime location offers exceptional accessibility. Designed for modern living, the open-concept layout features a sleek kitchen with stainless steel appliances, granite countertops, and ample cabinet space. Floor-to-ceiling windows invite abundant natural light, enhancing the bright and airy ambiance. Step onto the large private balcony, perfect for relaxing or entertaining while enjoying city views. Fully furnished for move-in readiness, this condo also includes in-suite laundry for ultimate convenience. Residents enjoy premium amenities such as a fitness center, study area, lounge, and a rooftop terrace. Whether you're searching for a stylish home or a lucrative investment, this unit is a standout choice. (id:37788)
Chestnut Park Realty Southwestern Ontario Limited
Chestnut Park Realty Southwestern Ontario Ltd.
383 Burnett Avenue
Cambridge, Ontario
A HIDDEN GEM IN SOUGHT-AFTER NORTH GALT. Tucked away on a quiet street in the desirable Shades Mill neighbourhood, this solid, all-brick, 2-car garage home offers over 2,500 square feet of living space and incredible potential to create something special. Featuring 4+1 bedrooms and 2.5 bathrooms, this home offers space for the whole family with room to grow. The bright, spacious mudroom welcomes you inside, leading to a functional main floor layout ready for your vision. The kitchen with breakfast area offers sliding doors to the backyard, the perfect spot for enjoying family meals or your morning coffee. The cozy living room features a marble surround fireplace (as is), large windows, and a peaceful view of the treed backyard. Upstairs, you'll find 3 bedrooms plus a large above-garage bonus room — ideal for a 4th bedroom, rec room, home office, or guest space. Head down to the finished lower level offering an additional family room with another fireplace (as is), a 5th bedroom, den, and ample room for storage — perfect for creating a warm theatre room or games area. Outside, enjoy privacy and mature greenery with tons of potential to make the backyard your own oasis. This home sits within walking distance to schools, conservation areas, scenic trails, Shades Mill Lake, parks, and the highway— ideal for families and outdoor lovers alike. Commuters will love the easy access to the highway, major roadways, and countless amenities, including shopping and restaurants just minutes away. Bring your vision, add your personal touch, and turn this property into your dream home. With great bones, a fantastic layout, and unbeatable location — the possibilities are endless! (id:37788)
RE/MAX Twin City Faisal Susiwala Realty
124 Watson Parkway N Unit# 4
Guelph, Ontario
Stylish, low-maintenance living in East Guelph! This 2-bedroom, 2.5-bath stacked townhouse offers over 1,300 sq. ft. of well-designed space, ideal for professionals or shared living. Each bedroom features its own private ensuite, while the open-concept main level includes a generous eat-in kitchen and a bright living area with walkout to a private terrace- perfect for entertaining or relaxing. Added convenience comes with upper-level laundry, a 1-car garage, and an additional laneway parking space. Located in a growing east-end community with easy access to transit, parks, and amenities, this is a smart choice for homeowners and investors alike. (id:37788)
Exp Realty

