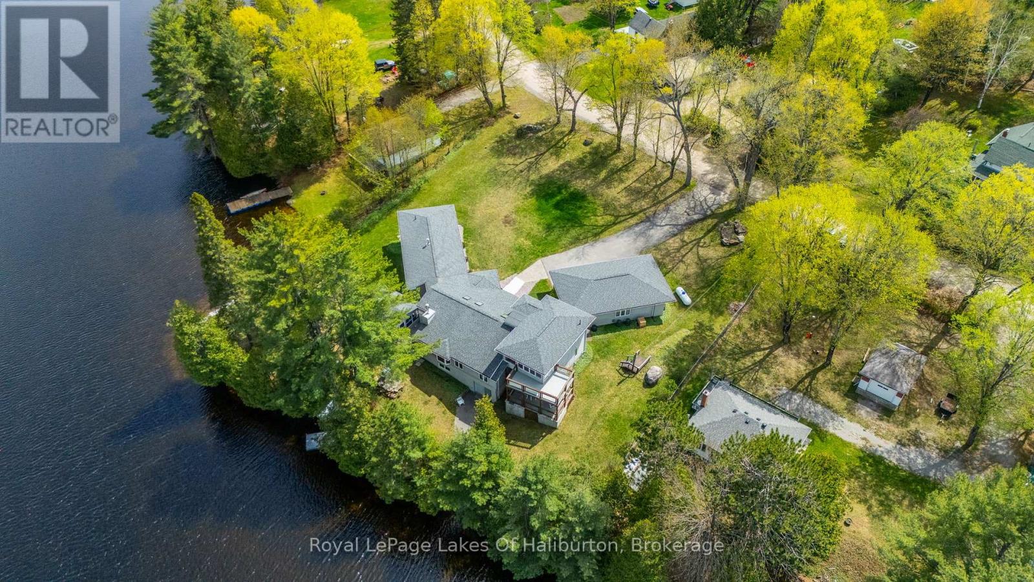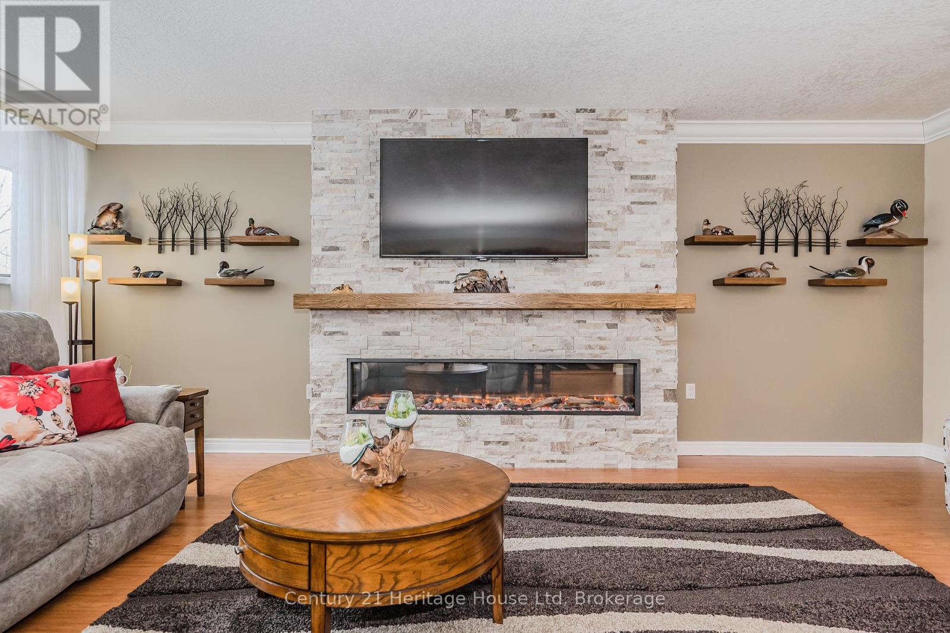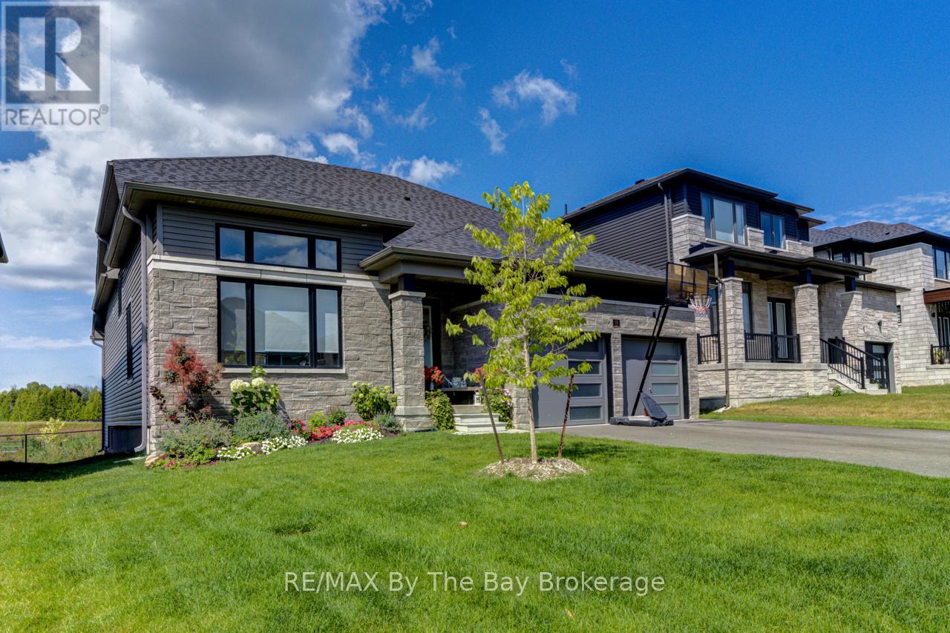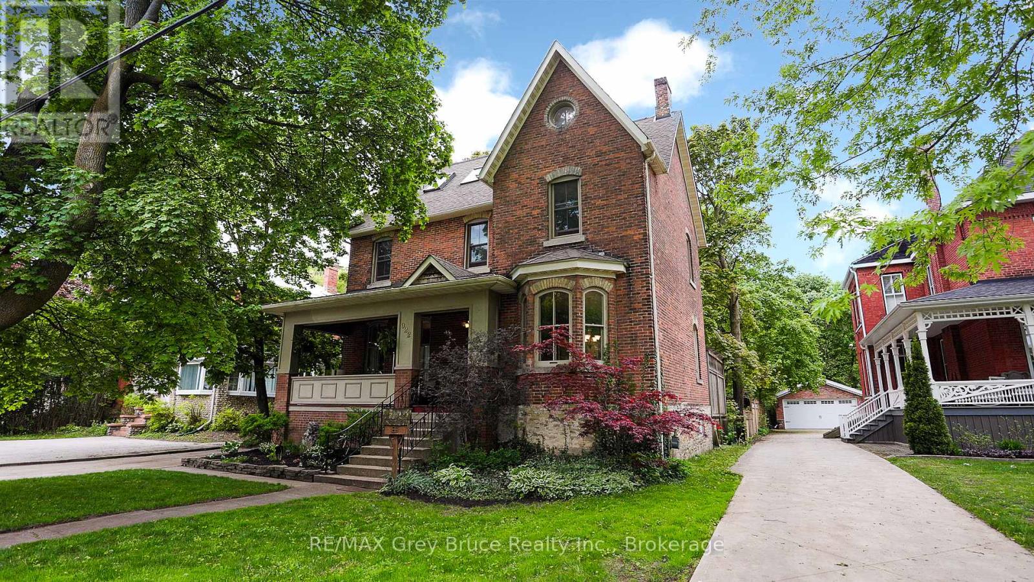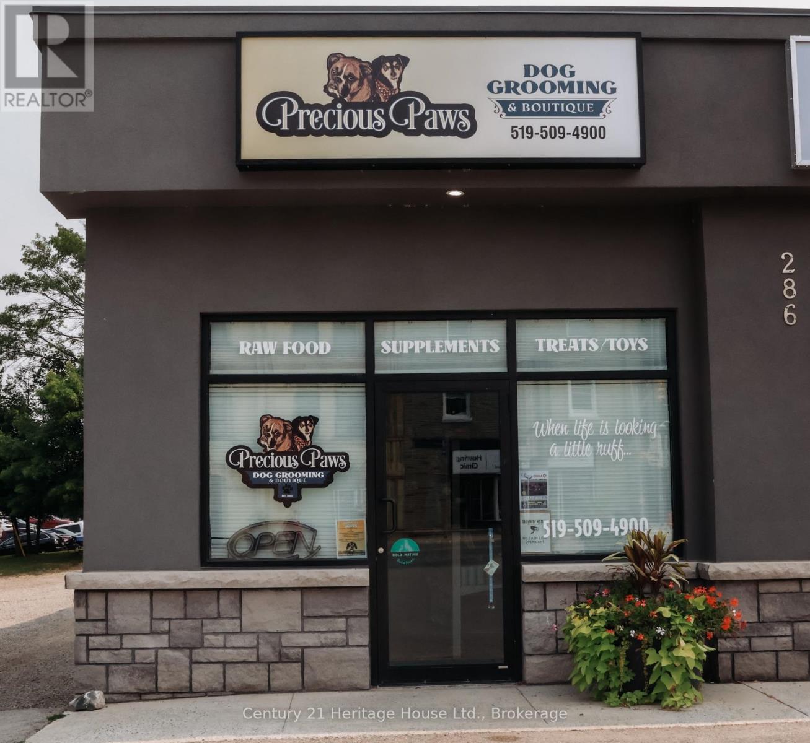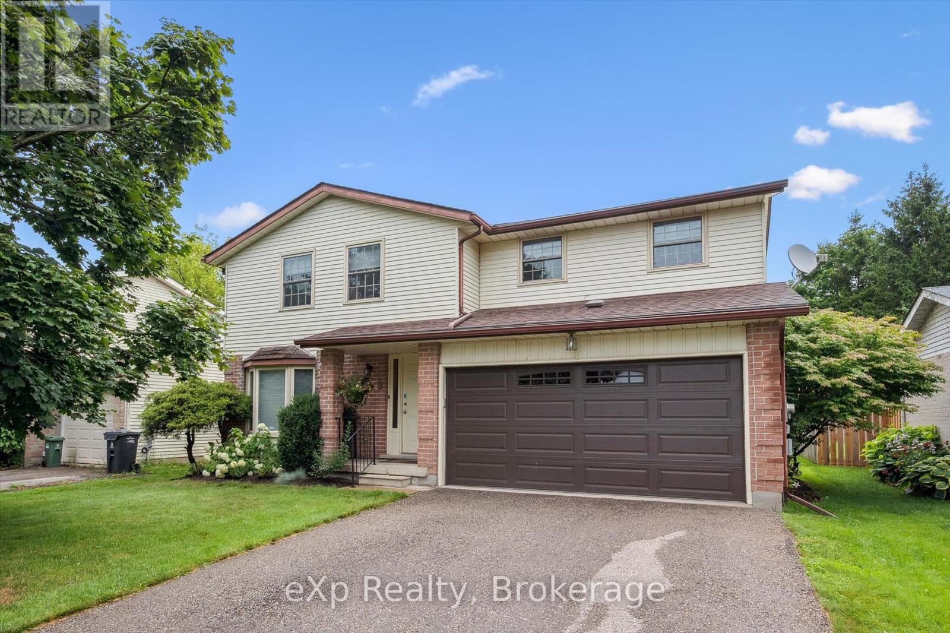1089 Pioneer Road
Highlands East (Glamorgan), Ontario
Architecturally designed, executive home on Gooderham Lake. Exceptionally maintained and showing pride of ownership, this gorgeous lakefront home offers over 4000sq.ft. of living space on a nicely landscaped, level lot. Starting at the waterfront, you'll love the beautiful sunrise views over the lake and the clean, sandy shoreline which is great for swimming. The lake also offers wonderful fishing and water sport opportunities. Just a few steps up from the water is where you'll find this spectacular home that offers something for everyone. All the interior rooms are open and spacious and many include tremendous views of the lake. From the airy living room with vaulted ceilings and a cozy fireplace, to the chef's kitchen with custom cherry cabinets and open access to the family sized dining room, you'll appreciate the attention to detail. The primary bedroom comes with his and hers walk-in closets and a masterful ensuite. Two other generously sized bedrooms are also on the main floor. One set of accessible stairs takes you up to a large space that is perfect as a family room or office with a walk-out to a lovely deck area. The other set takes you to the lower level where you'll find a media room, guest room and two workshops, one of which is sized at 43'x20' with heated floors, a 9' ceiling and a 16' window wall overlooking the lake! Whether you're a weekend hobbyist, a professional contractor or someone looking to start a home based business, this space is perfect. And don't overlook the massive screened-in Haliburton room which expands your outdoor enjoyment. There are so many features to this one of a kind home including geothermal heating/cooling, auxiliary propane boiler heating system, drilled well with top-tier filtration/UV system, a 5-camera security system, and a 3-car insulated garage with enclosed walkway to the house, all located within walking distance to Gooderham for amenities. Incredible value for a special offering. Must be seen to be appreciated! (id:37788)
Royal LePage Lakes Of Haliburton
93 Hadati Road
Guelph (Grange Road), Ontario
Welcome to 93 Hadati Road! Situated in the sought-after Grange Road neighbourhood loved for its parks, walking trails, schools, and convenient access to shopping, dining, and transit, this beautifully updated 3-bedroom, 2-bathroom home blends style, comfort, and peace of mind. Renovated in 2022, the eat-in kitchen features new appliances, abundant storage, and generous counter space. On the second floor, you'll find three bright bedrooms and a full bathroom, offering a comfortable retreat for the whole family. The finished basement offers a spacious rec room, powder room, laundry area, and plenty of storage. From the living rooms sliding doors, step onto a deck overlooking the large, private, fully fenced backyard perfect for relaxing or entertaining. Recent updates include an owned water softener (2023), roof (2021), improved attic insulation to R-60 with solar vents (2025), luxury vinyl flooring in the basement (2023), and a new front porch with landscaping (2021). Move-in ready with modern finishes, smart upgrades, and a prime location! (id:37788)
Royal LePage Royal City Realty
306 - 93 Westwood Road
Guelph (Willow West/sugarbush/west Acres), Ontario
Pride of Ownership can be found though out this 1620sqft unit. A beautiful quartz wall with electric fireplace accents the large living room, & crown moulding continues into an elegant dining room featuring a coffered ceiling. The efficient kitchen has plenty of newer oak cupboards. There are three spacious bedrooms, & the Master has a bonus walk-in closet & 2 pc ensuite. A utility room, laundry room, linen closet, & 4 pc bath complete the space. This home has newer flooring, baseboards, doors, hardware, electric outlets, & air conditioner, so ready to move in. The expansive property boasts beautiful gardens, outdoor pool & picnic area. Other amenities include underground parking, car wash, fitness, party & games rooms, library, hot tub, & sauna. Located by a park affords easy access to tennis, cricket, sports fields, splash pad, playground, schools, and public transit. The condo fee includes all utilities. A perfect place to call home! (id:37788)
Century 21 Heritage House Ltd
210 Greenwater Place
Kitchener, Ontario
Great Opportunity to make this spacious 3 bed - 3 bath your HOME. This beautifully maintained townhome in the heart of the desirable Doon neighbourhood Located in popular Doon South Family Oriented Area close to Groh School , HWY 401 Conestoga College, scenic walking trails, everyday amenities , has it all. Utilities (heat, hydro, gas, water, and hot water heater) are the responsibility of the tenant(s). A full application including credit check, credit score, and credit history is required for all applicants. (id:37788)
Royal LePage Wolle Realty
77825 London Road
Central Huron (Clinton), Ontario
Welcome to peaceful country living with modern comforts in this beautiful 3-bedroom, 2-bathroom home, perfectly nestled on 2.99 acres backing directly onto the Bayfield River. Step inside to a bright and inviting main floor featuring a newer kitchen with updated cabinetry and finishes, perfect for family meals or entertaining guests. Enjoy the convenience of main floor laundry and a spacious, open-concept layout that flows seamlessly from room to room.The partially finished basement offers additional living space perfect for a home office, or hobby area. An attached 2-car garage provides ample storage or an area to store your vehicles year-round. Outdoors you have direct access to the Bayfield River for fishing, or simply enjoying the view. Don't miss out!! (id:37788)
RE/MAX Reliable Realty Inc
28 Spring Street W Unit# Lower Level
Waterloo, Ontario
Discover the perfect blend of comfort and convenience in this beautifully appointed lower-level unit, ideally located in the heart of Uptown Waterloo. Situated in a quiet, family-friendly neighbourhood, this rental is perfect for students, young professionals, or anyone seeking a welcoming place to call home. This fully furnished space is thoughtfully designed with stylish décor and quality furnishings, allowing you to move in and start enjoying your new home right away. The layout offers a cozy living area, a functional kitchen, and a comfortable bedroom space—ideal for studying, relaxing, or entertaining. Enjoy the benefits of being just steps away from shops, cafés, restaurants, universities, and public transit, while still having the peace and privacy of a residential setting. (id:37788)
RE/MAX Twin City Realty Inc.
33 Nicort Road
Wasaga Beach, Ontario
This desirable "Spedody" 4 Bedroom Model by fernbrook & Zancor homes features larger main floor bedrooms, primary closets and primary ensuite bathroom sizes. A beautiful open concept design. This home features over $200K in upgrades, including a premium 50 foot lot backing onto walking trails and retention pond with abundant nature and views, 2 bedroom second floor loft with four piece bathroom, High end appliances, hardwood floors, Coffered ceilings in the living room with smooth ceiling throughout the home, Undermount sinks in washrooms, Farmhouse sink in the kitchen, Brushed nickel faucets and shower heads throughout, pot lights in living room family room showers and tubs, outdoor soffit pot lights, frameless glass shower in both primary ensuite and main floor bathrooms,Custom deck stairs to a large poured concrete patio & beautifully landscaped gardens. The current owners have over $1.3M into the home (their loss and your gain) The home is conveniently located just a few minutes drive to amenities and the sandy shore of Georgian bay. Being located just off of Sunnidale road the development has quick access to highway 26. Just a 1.5 hour drive to Toronto, 15 minute drive to historic Collingwood and 20 Minutes to Blue Mountain making this the perfect destination for outdoor activity, entertainment, fine dining and much more. This home is turn key and ready for your enjoyment. Book your showing today and start enjoying the good life. (id:37788)
RE/MAX By The Bay Brokerage
37 Borland Drive
Guelph (Clairfields/hanlon Business Park), Ontario
Welcome to 37 Borland Drive, in one of Guelphs most sought-after south-end neighbourhoods. This well-maintained 3-bedroom, 2-bathroom home offers a perfect blend of comfort and functionality, just minutes from the 401, parks, trails, schools, and a soon-to-open 160,000 sq. ft. community centre with ice pads, pool, gymnasium, and indoor track, ideal for active families. The main floor features an open concept layout with a spacious kitchen that flows effortlessly into the living and dining areas. A cozy gas fireplace adds warmth and ambiance, while the convenient main-floor laundry makes everyday chores easier. A flexible room with a closet on the main floor provides space for a home office, guest room, or hobby area. Step outside through the walkout to a large, partially covered deck, perfect for relaxing or entertaining year-round. Upstairs, find three bedrooms and a 4-piece bathroom complete with a luxurious jetted soaker tub, offering a peaceful retreat. The finished basement includes a second kitchen, providing great potential for extended family living or hosting guests. With its thoughtful layout and prime location, 37 Borland Drive is a fantastic opportunity to settle into a vibrant, family-friendly community (id:37788)
Real Broker Ontario Ltd.
922 3rd Avenue W
Owen Sound, Ontario
Historic elegance meets modern comfort in this beautifully renovated 1890s red-brick home on one of Owen Sounds most prestigious streets. Set among notable landmarks such as the former U.S. Consulate, Billy Bishop House, and James Harrison House, this property is just a short walk to the Mill Dam, Farmers Market, Library, and the vibrant River District. Inside, youll find rich hardwood floors, soaring ceilings, oversized windows, and a sun-filled living room overlooking the charming front verandah. The custom kitchen features quartz countertops and generous cabinetry, opening to a formal dining room perfect for gatherings. Upstairs offers three spacious bedrooms, a large family bathroom with laundry, and a stunning third-floor primary suite with skylights, a sitting area, and spa-style ensuite. Heated floors in both full bathrooms and the cozy back family room add year-round comfort. Outside, the fully fenced backyard is a private retreat with mature landscaping, waterfalls, pond, stone patio, and expansive deck for entertaining. Additional features include natural gas heating, central air, a separate exterior basement entrance, and a large 52 x 186.6 lot. This one-of-a-kind property combines charm, character, and an unbeatable location in the heart of Owen Sound. (id:37788)
RE/MAX Grey Bruce Realty Inc.
286 Main Street
Wellington North (Mount Forest), Ontario
Are you a dog lover? Always wanted to own your own business? This is perfect for you! This well established and clean pet grooming business features a strong client base, an existing lease and over 10 years of business in downtown Mount Forest. Chattels, equipment, leasehold and inventory included. Come take a look and start the process of making your dreams a reality! Please note that this is the sale of the business itself not the building, there is an existing lease in place. (id:37788)
Century 21 Heritage House Ltd.
8 Aspen Valley Crescent
Guelph (Kortright West), Ontario
This beautiful one owner 3 bedroom home, with 2 car garage is ready for a new family. The carpet free main floor has a very functional layout with a large livingroom, separate diningroom, spacious kitchen/eating area and handy 2 pce washroom. Upstairs you will find 3 generous sized bedrooms with a large washroom with is accessible from the primary bedroom as well as the hallway. The large unfinished basement, with rough in is ready for your creative finishing. Sit on the side deck under the retractable awning and enjoy a fully fenced lot with beautiful gardens in the back and a shed. What a great location! It is an easy walk to Stone Road Mall, lots of nearby restaurants and shops and also the bus stop. Hop on the Hanlon Expressway and be at the 401 in no time. Whether you are a young family starting out or a University Student looking for a great investment in our City, this will tick all the boxes. (id:37788)
Exp Realty
751 Autumn Willow Drive
Waterloo, Ontario
Brand New Home Built and ready for its first owner!! The Hampshire Model (Walk-up floorplan design) - 2,823sqft, with double car garage. This 4 bed, 3.5 bath Net Zero Ready traditional style home features bedroom level laundry, taller ceilings in the basement, insulation underneath the basement slab, duel fuel furnace, air source heat pump and ERV system and a more energy efficient home! Plus, a carpet free main floor, upgraded ceramic flooring in all entryways, bathrooms and laundry room as well as quartz countertops throughout the home, plus so much more! Activa single detached homes come standard with 9ft ceilings on the main floor, principal bedroom luxury ensuite with glass shower door, 3-piece rough-in for future bath in basement, larger basement windows (55x30), brick to the main floor, siding to bedroom level, triple pane windows and much more. (id:37788)
Peak Realty Ltd.
Royal LePage Wolle Realty

