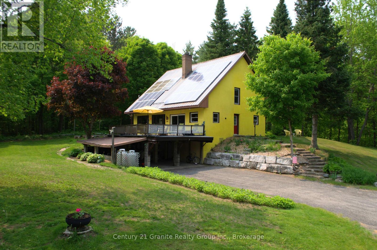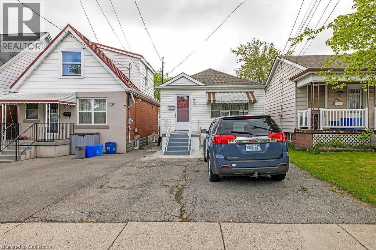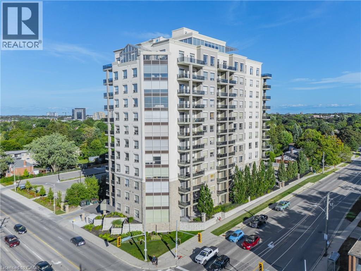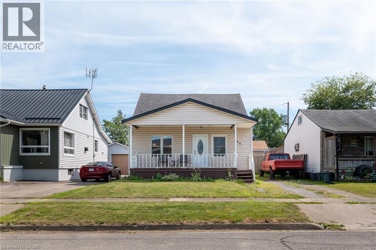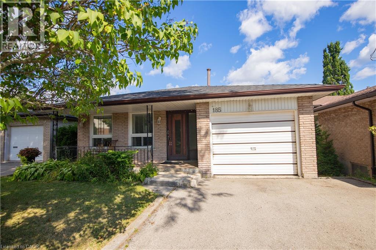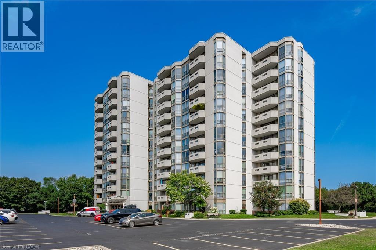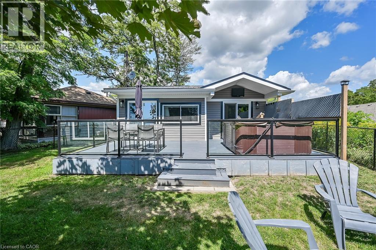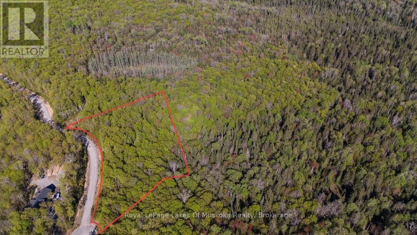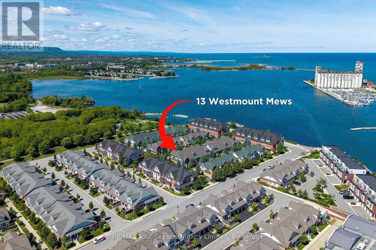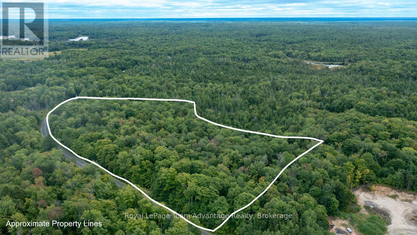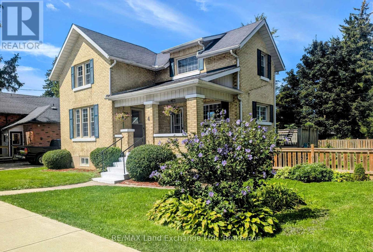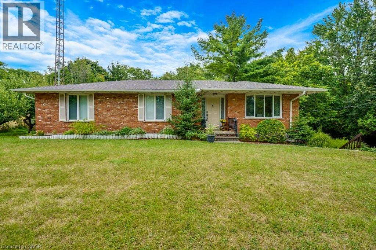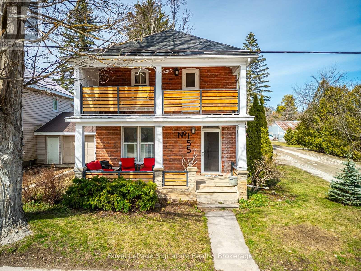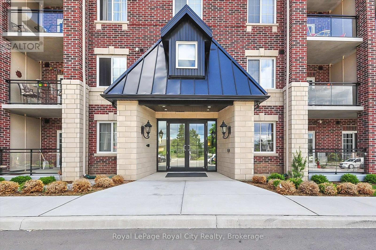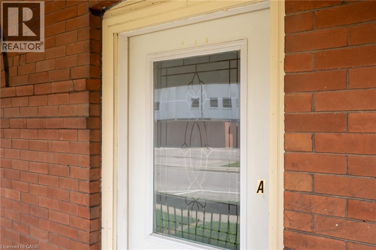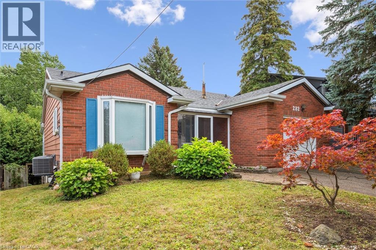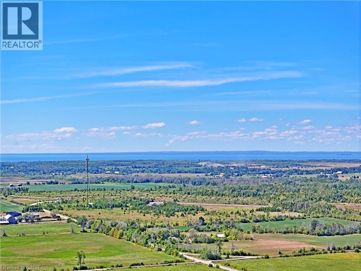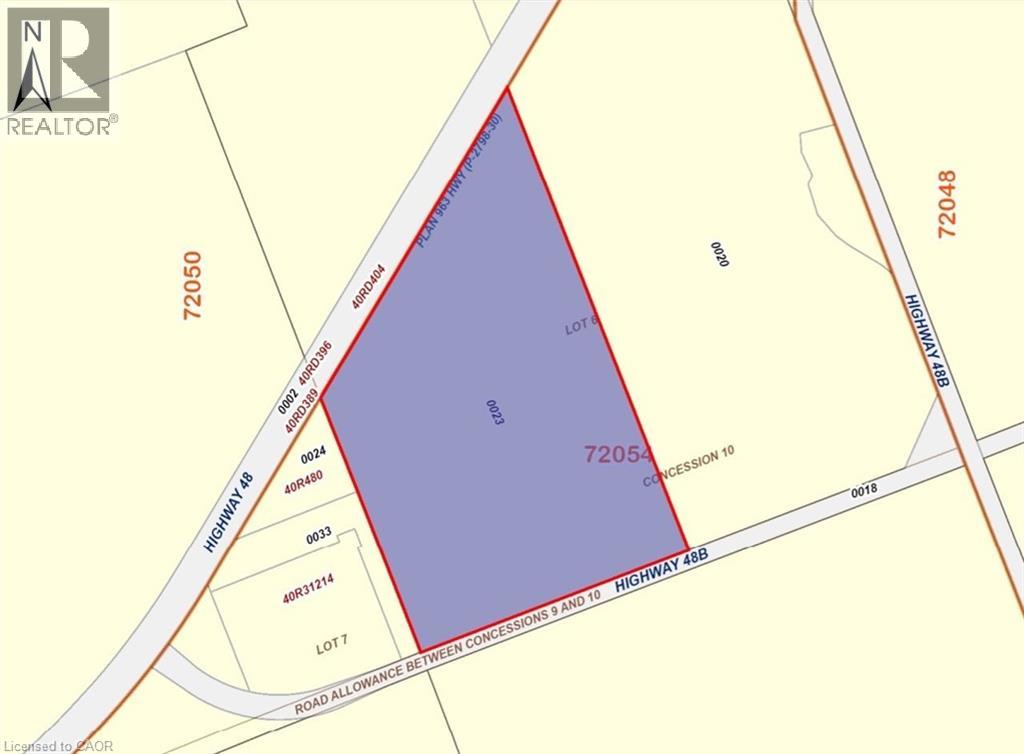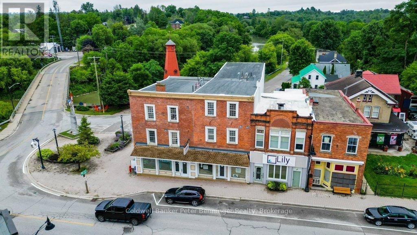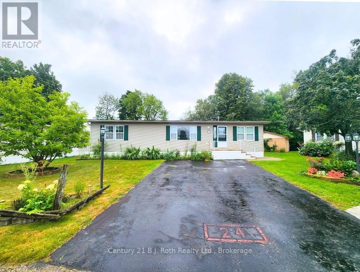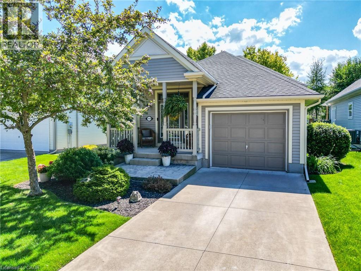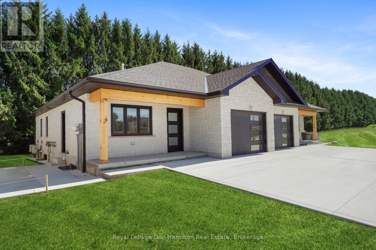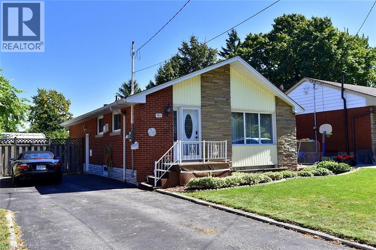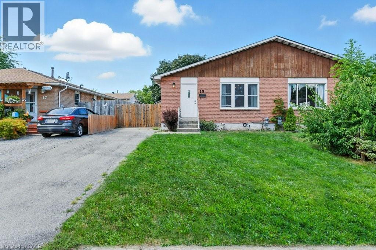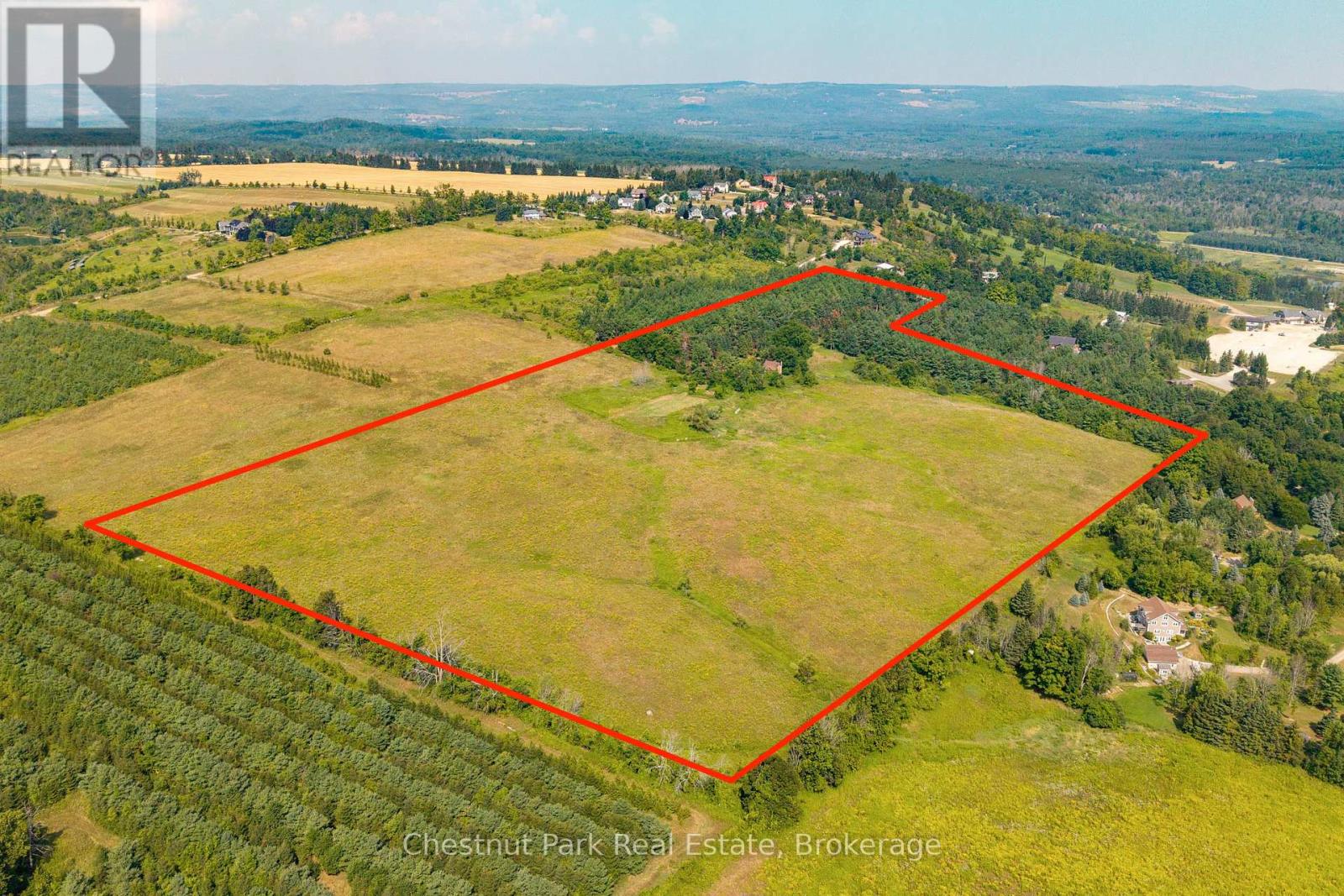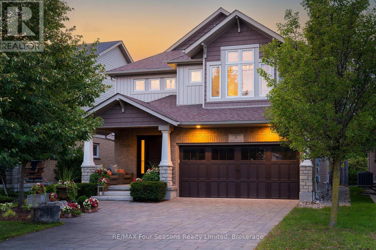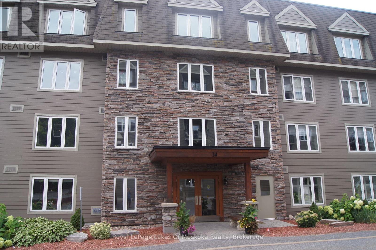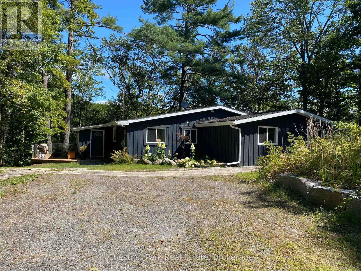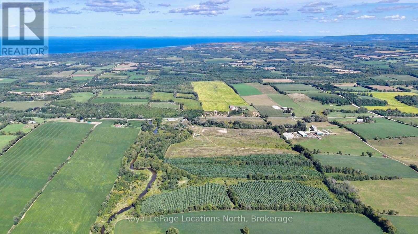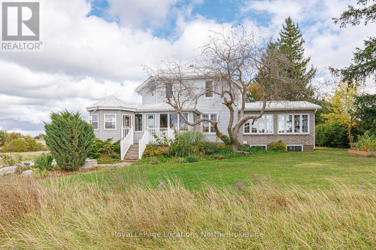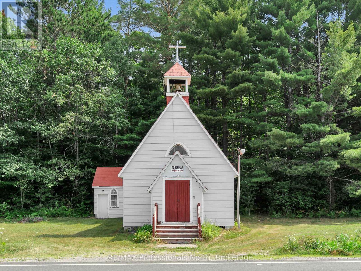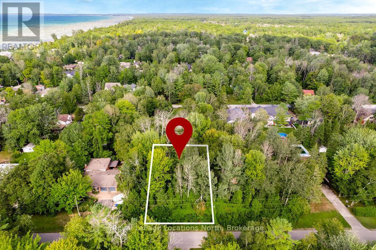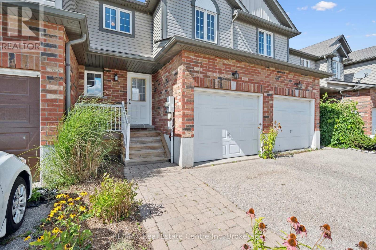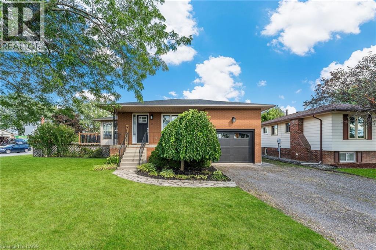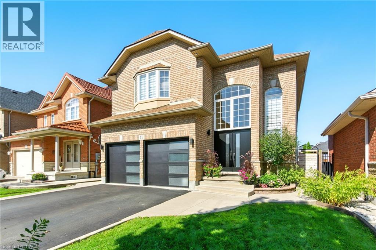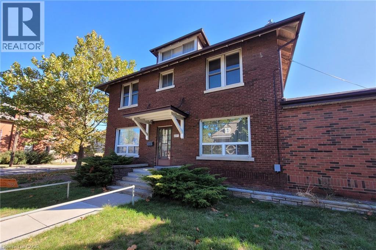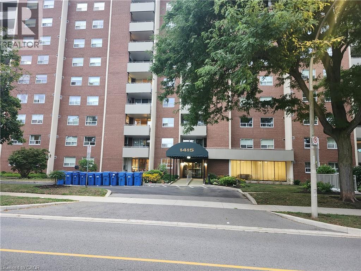25 Mclean Avenue
Collingwood, Ontario
Welcome to Indigo Estates - Collingwood's Premier Community. This beautifully upgraded bungaloft offers 4 bedrooms, 3 bathrooms, and over 2,400 sq ft of finished living space, plus an additional 1,800 sq ft walkout basement with in-law suite potential. The Great Room features soaring 20-ft ceilings and stunning views of mature trees backing onto Lockhart Estates.The gourmet kitchen includes new quartz countertops, a large island, stainless steel appliances, Blanco sink, and custom cabinetry with crown moulding and under-mount lighting. A servery with display cabinetry leads to the formal dining room perfect for entertaining. The main-floor primary suite is a true retreat with a spa-like ensuite, while a second main-level bedroom can be used as an office or den. Upstairs offers a spacious loft, two more bedrooms, and a full bathroom. Situated on a premium 57-ft lot with over $60K in professional landscaping, the fenced backyard features three decks and low-maintenance gardens. Additional highlights include main-floor laundry, central A/C, 200 AMP service, and oversized windows throughout. (id:37788)
Bosley Real Estate Ltd.
1093 Kushog Lake Road
Minden Hills (Minden), Ontario
Spacious Retreat on almost 1.3 Acres - A unique blend of comfort, character and income potential! Welcome to your dream retreat! Nestled on a picturesque lot with easy access off a paved, township maintained road, this stunning, environmentally conscious home offers over 3,200 sq ft of beautifully finished living space across 3 levels. With 3+1 bedrooms, 2 full, modern bathrooms and a thoughtful design throughout, this energy-efficient home is flooded with natural light and built for year-round comfort. Step inside to a show stopping, open concept main floor, featuring a soaring vaulted ceiling, gorgeous floor to ceiling natural granite fireplace with a propane inserted; and expansive windows framing the views of the surrounding forest. A sliding glass door walkout leads to a large deck and stone patio- perfect for entertaining or soaking in the peace and privacy of your landscaped backyard. Upstairs, the private primary suite is a true sanctuary with a walk-in closet, luxurious soaker tub, private bath and a cozy sitting area that overlooks the great room below. The fully finished walk out basement is warm and inviting with a WETT certified wood stove set on a granite hearth, a spacious workshop/storage area, and 2 bonus rooms, ideal for a home office, gym, craft room , or an extra bedroom. Outside , you'll find ample level parking, a double attached carport, and a versatile barn with electricity and water- perfect for hobbyists, storage or small scale farming. The location is ideal with hiking and snowmobile trails in the area and a public boat launch to Kushog/Boshkung Lakes right at the end of the road. And here's the bonus: this home comes with Hydro One Solar Contract ( Until 2030) that would generate a strong supplementary annual income of 80.2 cents/Kwh, and eco-friendly feature that when working at full capacity pays you back! This property checks all the boxes and the peace and tranquility that surrounds you will set your heart at rest! (id:37788)
Century 21 Granite Realty Group Inc.
201 East 23rd. Street
Hamilton, Ontario
Welcome to 201 East 23rd Street – a solid brick bungalow with great income potential in a desirable Hamilton Mountain location! This 2+2 bedroom, 1+1 bathroom home features a separate entrance to the fully finished basement, making it ideal for in-law setup or rental opportunities. The main level offers a bright living space and two spacious bedrooms. The lower level includes two additional bedrooms, a full bath. Enjoy a private, fully fenced backyard with a large deck and a detached garage with ample parking. Close to schools, parks, shopping, transit, and major highways – a smart investment or perfect family home! (id:37788)
Bridgecan Realty Corp.
223 Erb Street W Unit# 706
Waterloo, Ontario
Experience upscale condo living at the Westmount Grand, one of Waterloo’s most prestigious addresses! This impressive west-facing 1-bedroom, 2-bathroom suite combines luxury, comfort, and convenience in the heart of Uptown Waterloo. Inside, you’ll find 9’ ceilings, a spacious open-concept kitchen with island, granite counters, stainless steel appliances, under-cabinet lighting, and a stylish backsplash. The expansive living and dining areas are framed by large windows, filling the space with natural light and showcasing panoramic city views. A bonus flex space offers the perfect spot for a home office. Hardwood flooring flows seamlessly throughout the main living area, adding warmth and elegance. The oversized primary bedroom is a true retreat, featuring a large window, dual closets, and a 5-piece spa-inspired ensuite. Additional highlights include a second full bathroom, in-suite laundry, and a storage room. Step out to the spacious covered balcony to take in spectacular sunsets! This unit also includes one underground parking space and one locker. Residents of Westmount Grand enjoy an array of first-class amenities: a rooftop terrace, library, fitness centre, sauna, entertainment room, and secure underground parking. Perfectly located, you’ll be steps from Uptown Waterloo’s restaurants, shops, and parks, and just minutes from the University of Waterloo and Wilfrid Laurier University. Luxury, lifestyle, and location—this condo has it all! (id:37788)
RE/MAX Twin City Realty Inc.
325 Simpson Avenue
Welland, Ontario
Welcome to 325 Simpson Avenue! Whether you're looking for your first home, an investment opportunity or the perfect family residence, this property offers endless possibilities. This well-maintained, very clean 4- bedroom home features a large, modern galley-style kitchen and convenient main-floor laundry. Its central location close to transit, parks, and greenspace only enhances its appeal. Just imagine owning a home with a pool and spacious backyard perfect for outdoor entertaining and relaxing with friends and family. Affordable and charming, this home won't stay on the market for long. Take the virtual tour or book your private showing today! (id:37788)
Exp Realty
185 Lavina Crescent
Hamilton, Ontario
Super West Mountain Location 3+1 Bedrooms, primary bedroom has sliding doors leading to a deck, morning coffee anyone! finished lower level family room with gas fireplace, sliding door leading to private rear yard with a patio and gardens. Basement level has a huge rec room with a bar, bonus room under garage; endless possibilities, storage and laundry room. Huge eat in kitchen with appliances included. Double drive and single garage. Many updates over the years, roof last done in 2022. Entrance to rear yard from either side of house and lower level, may work for an in-law set up. Great location west mountain Mountview neighbourhood, sit on the front porch and a have a nice breeze come up from the park at the end of the street. Bruce trail within walking distance, shopping, schools and everything you might need close by. (id:37788)
Realty Network
37 Wesley Avenue
Wasaga Beach, Ontario
Nestled in a cul-de-sac, this exceptional residence epitomizes luxury living with its unparalleled craftsmanship and thoughtful design. From the moment you arrive, the charm of this home captivates, starting with the covered front porch adorned with stone steps, inviting you to step inside and explore all it has to offer. Boasting 9-foot ceilings on the main floor, this home exudes a sense of grandeur, complemented by vaulted ceilings and gas fireplace in the living room that add an air of sophistication. The open-concept floor plan seamlessly connects the living spaces, creating an inviting atmosphere perfect for entertaining or everyday living. The heart of the home lies in the kitchen, where culinary dreams come to life. Featuring stainless steel appliances, including a gas stove, and a convenient centre island with a built-in microwave, this kitchen is a chef's paradise. Imagine gathering around the island with loved ones as you prepare delicious meals together. Escape to the primary bedroom retreat, complete with a spacious walk-in closet and a luxurious 3-piece ensuite boasting a large glass shower. With its serene ambiance, this sanctuary is the perfect place to unwind after a long day. The fully finished basement is an entertainer's delight, offering 9-foot ceilings, Large rec room, two additional bedrooms, a versatile theatre room/den, and a full bath. Whether you're hosting movie nights or accommodating guests, this space has endless possibilities. Step outside to your outdoor oasis, where an expansive 18 x 20 deck awaits with walk outs from the living room and primary bedroom. The fenced yard provides privacy and security, while the abundance of fruit trees adds a touch of natural beauty. Conveniently located within walking distance to shopping, restaurants, and Beach Area 1, this home offers the perfect blend of tranquility and convenience. Don't miss your chance to experience luxury living at its finest. (id:37788)
RE/MAX By The Bay Brokerage
5090 Pinedale Avenue Unit# 1107
Burlington, Ontario
Welcome to beautiful South Burlington and The Pinedale Estates! Incredibly well managed and highly desirable complex. Step inside your freshly updated, turnkey 2 bedroom 2 bathroom condo with just over 1200 square feet. Bright and airy open layout with a brand new eat in kitchen with stainless steel appliances and quartz counters, new floors throughout, updated bathrooms, new window coverings and light fixtures with a fresh coat of paint on all walls, trim and doors. Step out onto your private balcony from 2 exits to beautiful escarpment views from the sub penthouse 11th floor. Join the social community with seasonal/holidays parties, games nights and BBQs. Enjoy the incredible array of amenities included: a party room, library, hobby room, indoor pool, billiards room, golf range, sauna and so much more! The building is a 2 minute walk to grocery stores and restaurants and a quick drive to downtown Burlington or Bronte. Conveniently located close to the GO train station and quick highway access. Don’t miss this one! Renovated units on high floors rarely come up to market, now is your chance! (id:37788)
Royal LePage Burloak Real Estate Services
2230 Highway 24 S
Simcoe, Ontario
Seize your chance to own Team Marine Ltd., a thriving 15-year-old marine sales and service business located at 2230 Hwy 24 S, Simcoe, Ontario, situated between Simcoe and Port Dover. This turnkey operation, generating over $2,000,000 in annual revenue for the past five years, is a proven performer in consignment and dealer-owned boat sales and comprehensive marine services. Priced at $289,000, this business-only listing includes an established clientele, skilled staff, and all essential assets: equipment (boat stands, blocking, yard arms, boat trailers, torches, shrink wrap), tools (polishing tools, marine diagnostic computers, and full repair/maintenance toolkit), stock (gaskets, boots, oil, engine, and outdrive parts), and office equipment (desks, computers, marine software, consumables). No boats are included, though consignment boat owners may opt to continue with the new owner. The current owner is committed to ensuring a smooth transition and is willing to stay on part-time or full-time to assist the buyer. For the ultimate opportunity, purchase the business along with (MLS# 40756758, listed at $799,000 Includes Land & Buildings) for a combined price of $999,000—preferred by the seller to keep this dry dock operation seamlessly intact. Dive into the marine industry with a business poised for continued success in a prime location. (id:37788)
RE/MAX Erie Shores Realty Inc. Brokerage
33 Dover Street
Dunnville, Ontario
Presenting a stunning four-season Lake Erie home/cottage offering the perfect mix of comfort, investment potential, and breathtaking lake views. This home has received over $100,000 in upgrades in the last three years and is move-in ready. Featuring two bedrooms including a spacious master suite with patio door walkout to a lakeview deck plus a bedroom for guests. Enjoy a brand-new kitchen with granite countertops, marble backsplash, and $20,000 in premium stainless-steel appliances including a stackable washer & dryer. The bathroom has elegant porcelain tiles and a glass-enclosed shower with a rain shower head. Comfort is ensured with forced air furnace, central air-conditioning and efficient radiant heat drawn from the hot water tank into the furnace. Additional improvements include a new 200-amp electrical panel, natural gas hookups, lake-fed seep well, a2000-gal water cistern, 2000 gal holding tank, an insulated crawl space, and attic storage. The exterior features include a glass-railed deck with a comfortable seating area, views of the lake, a premium 2021 Grizzly hot tub from Arctic Spas, and a fully fenced yard. Enjoy deeded access to a private sand beach just steps from the property, including a parking space. The Port Maitland pier/lighthouse, marina, sailing club, golf club and public boat launch are all within walking distance. Enjoy all that the Lake Erie lifestyle has to offer; great fishing, bird watching, boating, watersports, bonfires, beautiful sunrises & sunsets or just leisurely strolls along the shoreline. Dunnville’s amenities and the hospital are about a 10-min drive. Hamilton, Niagara or Toronto are about 1 to 2 hour commutes. For builders or those dreaming bigger, the sale includes previously home plans for a brand-new dwelling with a walkout basement and garage. Whether seeking a personal retreat, an income-generating property, or an optimal site for custom construction, this lakeside residence delivers versatility and value. (id:37788)
Royal LePage Nrc Realty Inc.
Lot 2 Riverside Drive
Kearney, Ontario
Nestled at the end of a year round municipal road adding to your privacy this beautifully treed lot with a driveway already installed spans a generous 2.57 acres. Located in an area of exclusive homes and cottages this level lot is a blank slate for your dream home and your imagination. A short drive away lies the quaint village of Kearney where you can enjoy charming amenities like locally owned restaurants and a warm, welcoming community atmosphere. The area boasts a public beach nearby and an abundance of smaller lakes and lake chains which are perfect to explore by boat, canoe, or kayak. For more outdoor adventures world renowned Algonquin Park is close by as well offering an escape to the wilderness. Living in this area easily lets you escape the hustle and bustle of city life and allows a tranquil retreat at the end of the day. Easy access to the highway for a commuter working in the neighbouring towns and villages. Easy access to the lot when you're ready to build. A VTB (Vendor Take Back Mortgage) is possible depending on approved, negotiated terms. (id:37788)
Royal LePage Lakes Of Muskoka Realty
61 Haystead Bay Road
Seguin, Ontario
Fantastic opportunity to own 15.669 acres on beautiful Rankin Lake in Seguin Township! This unique property features a sandy walk-out beach bottom with a gentle slope to the water, perfect for swimming and family enjoyment. A small shed offers great potential for storage or future use. The property is comprised of a 0.170-acre waterfront piece along with a 15.499-acre forested parcel, currently enrolled in the Managed Forest Tax Incentive Program for reduced property taxes. The setting provides both lakeside enjoyment and expansive land to explore with potential for future development. Rankin Lake is a sought-after destination known for its clear waters and natural beauty while nearby Otter Lake offers even more recreational opportunities. Located in Seguin Township, you'll enjoy the perfect blend of tranquillity and convenience with year-round activities, trails and easy access to amenities in Parry Sound and surrounding townships. (id:37788)
Royal LePage Team Advantage Realty
13 Westmount Mews
Collingwood, Ontario
Luxury Living by the Sparkling Waters of Georgian Bay in the Premier Waterfront Community "The Shipyards". This Will Be Your Happy Place! Exquisite Townhome (Four Car Garage & Storage) is Ideally Situated on the Tranquil and Highly Coveted MEWS~ Pedestrian Traffic Only and Steps to Georgian Bay! This 2 Bed plus Den/ 3 Bath Townhome with Loft (Potential for 3rd/4th Bedroom) Offers over 2816sq. ft. of Finished Living Space. Designed for Both Elegant Entertaining and Comfortable Everyday Living, this Residence Features Main Floor Living and Designer Finishes/Quality Craftsmanship Throughout. Highlights~ *Elite Custom Miralis Kitchen (Miele Appliances/ Viking Stove) *Entertaining Island *Spacious Dining Room *Sun Soaked Living Room with Soaring Cathedral Ceilings *Designer Lighting *Floor to Ceiling Natural Gas Fireplace *Walk-Out to a Beautifully Landscaped Private Patio *Main Floor Primary Suite with Luxurious Spa-Inspired Ensuite (2024) *Main Floor Powder Room *Gleaming Hardwood Floors *Charming Covered Front Porch *2nd Floor Balcony/ Water Views *2nd Floor Generous Bedroom w Juliette Balcony *2nd Floor Bath (2024) *Bright Den *Spacious Loft/ Flex Space *Unmatched Storage & Parking~ Rare Underground Private Garage with Space for Additional Separate Storage *Lower Level Recreation/Gym. Whether you're an Active Weekender, Ambitious Professional, or Freedom-Seeking Retiree, this Home Offers a Maintenance-Free Lifestyle Surrounded by Natural Beauty and Urban Conveniences. Lifestyle & Location~ Enjoy Incredible Waterfront Views, with Sailboats, Kayaks, Paddleboarders, and Swans as your Daily Backdrop. Walk to Collingwood's Vibrant Downtown Core, Filled with Boutique Shops, Cafes, Fine Dining, Art Galleries, and Cultural Experiences. Take a Stroll Downtown, Along the Waterfront or in the Countryside. Visit a Vineyard, Orchard or Micro-Brewery. Experience the Sparkling Waters of Georgian Bay and an Extensive Trail System at your Doorstep. (id:37788)
RE/MAX Four Seasons Realty Limited
Lot 17 Skerryvore Community Road
The Archipelago (Archipelago North), Ontario
Fantastic opportunity to own 17+ acres in the Unorganized Township of Shawanaga! This beautiful property offers a fairly level topography, making it easier to develop or enjoy the land to its fullest. Located on a year-round municipally maintained road with extensive road frontage, the property may hold severance potential (buyer to verify). The location is ideal, just minutes from the sought-after Townships of the Archipelago and Carling known for their countless lakes, boating opportunities, beaches, marinas and access to stunning Georgian Bay. Whether you're looking to build, invest or simply enjoy a large acreage in cottage country, this property puts you right in the heart of some of the area's best natural amenities. (id:37788)
Royal LePage Team Advantage Realty
4 Archy Street
Brockton, Ontario
Solid brick 1 and 3/4 storey century home in Walkerton. One block from downtown. Tremendous walk score. Updated open concept kitchen. Bursting with character throughout. Workshop in basement. Detached garage with workshop as well. Gorgeous deck and newer hot tub for your relaxation. Fully fenced yard for children and pet safety. Just a couple of minutes from schools, places of worship, grocery stores, boutiques, coffee shops bakeries, drug stores, restaurants and a hospital. Your classic cozy family home. Worth a look. (id:37788)
RE/MAX Land Exchange Ltd.
1265 Brantford Highway
Cambridge, Ontario
This 1980 brick bungalow, situated on a 3/4 acre lot with a walkout basement, offers ample space for a growing family, plus significant potential for an in-law suite downstairs. You can also run your business from home in the sprawling outbuilding which includes propane heating and a walk-up second-story storage area. The main floor of this lovely home features an eat-in kitchen, dining room, and a living room with three sunny windows and access to the balcony deck. The primary bedroom also accesses the balcony and provides a walk-in closet and a 3-piece ensuite bath. Two more spacious bedrooms, both with two closets, share the main bath, which was renovated in 2019. The lower level includes a full walkout with a rec room, a fourth bedroom or office with a floor-to-ceiling window, and a 3-piece bath with a shower, putting it well on its way to being a sunny in-law suite with a patio door to the yard and a separate entrance from the driveway. Alternatively, the separate entry provides a terrific at-home office with an adjacent 3-piece bath. Recent improvements include a new balcony floor (2024), central air (2023), furnace (2024), owned electric water heater (2021), and eaves troughing (2023). The rear lot line is at the top of the small hill at the back of the yard, beyond the stream. Don't miss this delightful country property, only five minutes south of Cambridge! (id:37788)
Royal LePage Crown Realty Services Inc. - Brokerage 2
Royal LePage Crown Realty Services
155 Clark Street
Blue Mountains, Ontario
In the heart of Clarksburg, this classic red brick home seamlessly blends historical charm with modern comforts. Offering three bedrooms, two bathrooms, and generous living spaces, its thoughtfully designed for both everyday living and entertaining. The inviting country kitchen provides abundant storage and is a true gathering place for those who love to cook and host. Original wood floors, custom built-in cabinetry, solid wood doors, and detailed trim showcase the timeless craftsmanship of the home. Step outside to a private, tree-lined backyard featuring a spacious flagstone patio and hot tub perfect for relaxing or enjoying time with family and friends. Mature landscaping enhances the sense of privacy and tranquility.All of this is just steps from Clarksburg's best amenities, including Clendenan Conservation Area, Fireman's Park, scenic hiking trails, and the shops and cafes of the charming downtown. This is your opportunity to own a timeless gem in one of the areas most desirable communities. (id:37788)
Royal LePage Signature Realty
122 - 1440 Gordon Street
Guelph (Pineridge/westminster Woods), Ontario
This main-floor executive suite offers the perfect blend of luxury, convenience, and location. Situated in an amazing east-facing position overlooking the park, this spacious unit- the largest in the building- showcases beautiful sunrises from its private balcony. Just a 15-minute bus ride to the University of Guelph, the unit features a bright open-concept floor plan with soaring 9' ceilings, creating a modern and airy feel throughout. The updated kitchen is a chef's dream, complete with rich cabinetry, a marble backsplash, stainless steel appliances, granite countertops, and an island with a breakfast bar. The living and dining areas boast engineered wood flooring and flow seamlessly together, ideal for entertaining or relaxing at home. The primary bedroom offers a walk-in closet and a luxurious 5-piece ensuite with a corner tub and separate shower, while the second bedroom enjoys ensuite privilege to a 4-piece bathroom. Additional highlights include in-suite laundry, a storage locker, and a secure underground parking spot. (id:37788)
Royal LePage Royal City Realty
279 Sandowne Drive Unit# 21
Waterloo, Ontario
Welcome to this well-maintained 3 bedroom, 3 bathroom townhouse offering a functional layout and great features for comfortable living. The main floor conveniently consists of a 2-piece powder room, along with a bright living space and a kitchen equipped with newer stainless steel appliances. A second entrance leads to a private covered patio—perfect for relaxing or entertaining outdoors. The large family room window is an additional bonus, rare to have with condo living. Upstairs you’ll find three generous bedrooms, including a primary bedroom with his-and-her closets, and a 4-piece bathroom. The finished basement provides excellent versatility with an additional full bathroom, office or bedroom space, making it ideal for working from home or hosting guests. Carport parking. This home combines practicality with comfort and is ready for its next owner. (id:37788)
RE/MAX Real Estate Centre Inc.
25 Horton Street
St. Thomas, Ontario
Looking for an awesome tenant. Could it be you? Newly renovated main floor with 2 bedrooms and full bathroom (tub & shower), main-floor, eat-in kitchen with lots of cupboards and stainless steel appliances. Laundry. Historical charm with stain glass living room window, transoms, high ceilings and large windows provide lots of natural light. Walking distance to shops, restaurants, banks and schools. Water and heating included. HYDRO and internet is extra. (id:37788)
Exp Realty
282 Westheights Drive
Kitchener, Ontario
Nestled on a 50x100 foot lot in the heart of Kitchener's desirable Forest Heights neighbourhood, this walkout bungalow is an ideal family home awaiting your personal touches. With over 1800 square feet of living space, this home boasts 3 bedrooms, 2 full bathrooms, a charming front screened-in porch, a bright and cheerful rear sunroom overlooking the picturesque backyard and green space/creek, a single car attached garage, 2 car driveway and a convenient walkout basement for future in-law suite or duplex potential. Conveniently located just a short distance from elementary and secondary schools, parks, community trails, the Sunrise Shopping Centre and highway access just a short drive away. (id:37788)
Trilliumwest Real Estate Brokerage
Pt Lt6 Concession 10 Road
Beaverton, Ontario
Rare 32.10-Acre Gem in Northern GTA – Act Fast! Looking for your dream land, a prime farm land or a solid investment in the northern Greater Toronto Area? This 32.10-acre flat, high land at Highway 48 & Concession 10 Rd won’t last long! Key Features: 1.Rich loam soil & RU zoning – ideal for farming, building your dream home, or holding for future. 2.Massive frontages: 1,256 ft on Highway 48 and 995 ft on Concession 10 Rd – perfect visibility and access. 3.Minutes from Lake Simcoe and Kawartha Lakes – nature at your doorstep. 4.Conveniently located: ~50 min from Newmarket, 1 hr from Markham. The northern GTA is booming, and land of this quality is becoming impossible to find. While it has no formal address yet, you can find it on Google Maps using: 1750 Durham Regional Hwy 48, Beaverton, ON L0K 1A0 – look for the “For Sale” signs along the long frontages. This is a once-in-a-lifetime opportunity. Don’t wait—contact us now and secure your slice of northern GTA paradise before it’s gone! (id:37788)
Right At Home Realty
Pt Lt6 Concession 10 Road
Beaverton, Ontario
Rare 32.10-Acre Gem in Northern GTA – Act Fast! Looking for your dream land, a prime farm land or a solid investment in the northern Greater Toronto Area? This 32.10-acre flat, high land at Highway 48 & Concession 10 Rd won’t last long! Key Features: 1.Rich loam soil & RU zoning – ideal for farming, building your dream home, or holding for future. 2.Massive frontages: 1,256 ft on Highway 48 and 995 ft on Concession 10 Rd – perfect visibility and access. 3.Minutes from Lake Simcoe and Kawartha Lakes – nature at your doorstep. 4.Conveniently located: ~50 min from Newmarket, 1 hr from Markham. The northern GTA is booming, and land of this quality is becoming impossible to find. While it has no formal address yet, you can find it on Google Maps using: 1750 Durham Regional Hwy 48, Beaverton, ON L0K 1A0 – look for the “For Sale” signs along the long frontages. This is a once-in-a-lifetime opportunity. Don’t wait—contact us now and secure your slice of northern GTA paradise before it’s gone! (id:37788)
Right At Home Realty
11 - 543 Queen Street S
Arran-Elderslie, Ontario
Proven location for retail or a restaurant, this space is worth consideration either on its own or blended in with unit 12 right beside. 10 new residential units above will provide potential clientele and just note how the Village is growing with new housing and a brimming school! Landlord is open to a finishing arrangement of the space ~ to the Tenants requirements! This particular unit has two bathrooms with one completely accessible. Rent includes snow removal, common area utilities, property taxes, building insurance and building maintenance. Rent does not include Hydro which is separately metered and the responsibility of the tenant. Tenant will also require content and liability insurance which is usual. Optional storage is available in the basement of the building which is clean and fresh. 13 foot ceilings add space and front showroom windows bring in light and exposure. Front and back exits for fire safety. Back door has a view of the Saugeen River and some public picnic tables for staff to enjoy on their breaks in the warmer months. The Village of Paisley is growing with residential units (45 new rentals in immediate area) and those people will require more shops, restaurants and retail outlets. Office? Perhaps a Gallery Cafe' considering the strong local art vibe! Great space for that as well. Landlord is willing to negotiate a combo work / live arrangement as an extra option. Paisley is a tourist thorough-fare with Fishing, canoeing and kayaking very popular along with the bonus of local history and many kilometers of recreational trails. All amenities are here except for a dentist! Come join the rest of the business community and enjoy resources, close friends and Paisley's comfortable quality of life. (id:37788)
Coldwell Banker Peter Benninger Realty
12 - 543 Queen Street S
Arran-Elderslie, Ontario
Proven location for retail or a restaurant, this space is worth consideration either on its own or blended in with unit 11 right beside. 10 new residential units above will provide potential clientele and just note how the Village is growing with new housing and a brimming school! Landlord is open to a finishing arrangement of the space to the Tenants requirements! This particular unit has one bathroom and could have a possible N door access. Rent includes snow removal, common area utilities, property taxes, building insurance and building maintenance. Rent does not include Hydro which is separately metered and the responsibility of the tenant. Tenant will also require content and liability insurance which is usual. Optional storage is available in the basement of the building which is clean and fresh. 13 foot ceilings add space and front showroom windows bring in light and exposure. The Village of Paisley is growing with residential units and those people will require more shops, restaurants and retail outlets. Office? Perhaps a Gallery Cafe' considering the strong local art vibe! Great space for that as well. Landlord is willing to negotiate a combo work / live arrangement as an extra option. Paisley is a tourist thorough-fare with Fishing, canoeing and kayaking very popular along with the bonus of local history and many kilometers of recreational trails. All amenities here except for a dentist! Come join the rest of the business community and enjoy resources, close friends and Paisley's comfortable quality of life. (id:37788)
Coldwell Banker Peter Benninger Realty
J-24 - 6512 Minto Line 12
Minto, Ontario
Fairway Estates is an inviting adult lifestyle community with private access, nestled alongside the rolling greens of Pike Lake Golf Course. This home backs onto the 9th hole, providing tranquil views and the perfect backdrop for your morning coffee or evening unwind on the expansive wrap around deck. This beautifully designed modular home features 2 spacious bedrooms and 2 full bathrooms as well as a den/office off the front entry. The primary bedroom has a full walk-in closet and ensuite bathroom. The open-concept layout is bright and welcoming, with a seamless flow from the kitchen and dining area. Fairway Estates offers more than just a home, its a lifestyle. Residents enjoy access to park amenities, a friendly community atmosphere, and the peace of mind that comes with low-maintenance living (id:37788)
Century 21 B.j. Roth Realty Ltd.
3358 Laurie Avenue
Vineland, Ontario
STYLISH BUNGALOW IN PEACEFUL LAKESIDE VICTORIA SHORES COMMUNITY … 3358 Laurie Avenue is a beautifully maintained FULLY FINISHED former model home, set on a 45.93’ x 116.12’ lot in the North end of Vineland. This thoughtfully designed home offers the perfect blend of comfort, style, and convenience for today’s lifestyle. Step inside to find a bright, inviting main floor with rich hardwood flooring (2016) and California shutters throughout, creating a polished and timeless appeal. The UPDATED EAT-IN KITCHEN with extended cabinetry and gleaming QUARTZ countertops is ideal for everyday meals and entertaining alike. The main floor also features two generously sized bedrooms, including a spacious primary retreat with a walk-in closet and 4-pc ensuite, dry bar with mini fridge, second full 4-pc bath, and handy linen closet. The FULLY FINISHED LOWER LEVEL extends your living space with a third bedroom, large recreation room warmed by a cozy fireplace, a 3-pc bath, and additional linen storage. Practical touches like a second laundry area with storage, cold room, and utility space ensure functionality. Outside, enjoy your own private oasis with a newer covered deck, interlocking brick patio, and a fenced rear yard - perfect for relaxing evenings or gatherings. The attached single garage and concrete driveway add everyday convenience. Important updates include furnace & A/C (approx. 5 years old), roof (2018). Even better, enjoy the Lakefront Victoria Shores Club House ($44/mo) with spectacular views of Toronto’s skyline! Built as a neighbourhood venue for community activities such as Bridge, Euchre, Exercise, Coffee Mornings, Movie Nights, and a variety of social events, it’s also available for private functions for Association Members. With easy highway access and just minutes to wineries & amenities, this lakeside location can’t be beat. Click on MULTIMEDIA for drone photos, virtual tour & more. (id:37788)
RE/MAX Escarpment Realty Inc.
160 Wagner Street
Gravenhurst (Muskoka (S)), Ontario
Charming, Versatile, and Motivated to Sell! Welcome to 160 Wagner Street, a delightful 2+1 bedroom home tucked into one of Gravenhurst's most convenient in-town neighbourhoods. Just steps from schools, shopping, dining, and waterfront parks, this property is a perfect blend of modern comfort and small-town charm. This beautifully updated home offers open-concept living, hardwood floors, a lovely sun-filled kitchen, and a freshly painted deck that invites you to enjoy coffee in the morning or wine at night. The finished lower level adds a bonus room and in-law suite potential, complete with a second kitchen, bathroom, and shared laundry, perfect for extended family, guests, or future income. Outside, you'll find a one-car garage, parking for 3, and a cozy, low-maintenance yard ideal for families or retirees alike. Whether you're starting, slowing down, or investing smart, this home checks all the boxes. Price has been reduced, seller is motivated and ready to entertain offers! Don't miss this incredible opportunity to own a turnkey home in the heart of Muskoka's gateway town. (id:37788)
Solterra Realty Inc
433 South River Road
Centre Wellington (Elora/salem), Ontario
Welcome to 433 South River Road, located in the heart of Elora. A custom built bungalow, set on a large private lot in one of Elora's most sought-after neighbourhoods. The timeless design details give this home a cozy warm feeling while offering adbundant space with over 3400 square feet of finished living space. Inside, 9-foot ceilings and engineered hardwood flooring set the tone for an airy, sunlit interior. The kitchen is the true centrepiece, with soaring 16-foot cathedral ceilings, an art piece of an arched window framed on a natural stone wall, Taj Mahal quartzite countertops, elevated plumbing hardware and premium JennAir appliances inclusive of a 48" gas range, panel ready column fridge/freezer and dishwasher. Complete with a built in drinking water filtration system, this kitchen is sure to leave a lasting impression. Off the kitchen through a stunning archway you will find a butler's pantry with second prep sink, quartz countertops, an "appliance garage" for functional storage and endless floor to ceiling millwork. The dining area was designed with guests in mind, complete with glass built-ins and a bar fridge. Anchoring the living room is a striking gas fireplace surrounded by open shelving and built in cabinetry. This home offers four spacious bedrooms, each with its own walk-in closet. The primary suite sets a new standard for comfort and design, with cathedral ceilings, elevated trim and moulding details, a dramatic floor-to-ceiling natural stone fireplace, and a custom walk-in closet complete with built-ins. A spa-inspired ensuite designed for relaxation, featuring a freestanding soaker tub, oversized glass shower with rainfall showerhead, heated floors, and double vanity. Additional highlights include a mudroom with built-in bench and storage, a fully finished loft space above the attached garage perfect for a dedicated home office, and second 2 bay detached garage. Both the basement and backyard offer a blank canvas, ready for you to make your o (id:37788)
Coldwell Banker Neumann Real Estate
773 Anderson Drive
Huron East (Brussels), Ontario
Welcome to this stunning duplex in the heart of Brussels, where style, comfort, and versatility come together. Designed with high-end finishes and thoughtful details throughout, this home offers a modern lifestyle with the added benefit of an income-generating lower unit. The main floor features a bright open-concept layout, seamlessly connecting the kitchen, dining, and living spaces. The kitchen is the centerpiece, showcasing a large island, quartz countertops, and an elegant design perfect for entertaining. This level also includes two bedrooms, with the primary suite boasting a luxurious 5-piece ensuite. An additional 4-piece bathroom ensures convenience and comfort for family or guests. A one-car garage adds practicality to this well-designed home. The lower level is a self-contained accessory dwelling unit (ADU) with a private entrance. It offers an open-concept kitchen and living room, two bedrooms, and a 4-piece bathroom, making it ideal as a rental unit or space for extended family. Located in Brussels, this property is close to many amenities, offering both small-town charm and everyday convenience. With its exceptional design and versatile layout, this home is a rare opportunity to enjoy elevated living while also creating extra income. Book your private showing today! (id:37788)
Royal LePage Don Hamilton Real Estate
161 Kings Forest Drive
Hamilton, Ontario
Premium east mountain location with amazing amenities that include walking trails, green spaces, sport and recreation facilities. Minutes to several shopping areas and grocery store options. Short drive to the Red Hill Expressway, and easy access to central Hamilton. Multiple schools within walking distance. Located on a quiet tree lined street, this home has been recently repainted and is move in ready with a carpet free main floor. Side door entrance and 2nd full bathroom in the basement make ideal for in law use or potentially a second unit. Spacious back yard has limitless options to create your own oasis, pool option or possibly an ADU. Furnace and electrical panel updated in 2024. Don't miss your chance to get into this sought after area. (id:37788)
Chase Realty Inc.
19 Lampman Crescent
Thorold, Ontario
This semi-detached back split, nestled in one of Thorold’s most desirable neighbourhoods, offers an ideal combination of space, comfort, and convenience. Move-in ready and finished from top to bottom, this home provides a bright and welcoming atmosphere throughout. The main floor features a well-laid-out kitchen with a gas range, flowing seamlessly into a spacious living and dining area ideal for everyday living. Freshly painted with sleek potlights and a smooth ceiling finish, the space feels modern, open, and inviting. Upstairs, you'll find three well-sized bedrooms along with a full bathroom. The lower level is a standout feature, offering a fully finished basement complete with a three-piece bathroom and the flexibility to create an additional bedroom, office, or recreation space. The backyard is fully fenced, offering a private space for relaxation, play, or entertaining. A gated parking pad adds both convenience and security for your vehicle, completing a home that is ready for you to move in and make your own! (id:37788)
Royal LePage State Realty Inc.
32 Niagara Street
Brantford, Ontario
This property located in the heart of Brantford, offers a double lot, including one new lot and one retained lot occupied by single storey single detached dwelling with large size detached garage. The existing detached dwelling is top to bottom fully renovated with a new roof, flooring, kitchen, bathrooms, new furnace, new water heater, etc. The severance is approved by the city. The purchaser has to complete some conditions of provisional consent approval to obtain a separate land title. The lands are Ideally located just minutes from everyday necessities including shopping, recreation, health care services, public transit, and downtown. The two large lots and prime location of the lands offer an opportunity for living and incredible potential for building your dream home and a smart investment project. (id:37788)
Corcoran Horizon Realty
13 Cumming Street
St. Catharines, Ontario
MOVE-IN READY BUNGALOW IN PRIME LOCATION WITH FUTURE FLEXIBILITY & BUILT-IN INCOME POTENTIAL! Welcome to 13 Cumming St., St. Catharines — a raised bungalow with built-in flexibility for homeowners and investors alike. This home has a smart layout with 3 bedrooms, 1.5 bathrooms, and oversized windows that flood both levels with natural light. The lower level has been freshly renovated (2024) and already has plumbing in place for a second kitchen and bathroom expansion, making it ideal for an in-law suite or full duplex conversion. Whether you’re looking to generate rental income, house extended family, or build equity quickly, this well built, low maintenance property is set up to deliver. Upgrades include new flooring in the upstairs bedrooms, a double-wide paved driveway, and a cement walkway leading to a spacious deck. The fully fenced backyard features two storage sheds and plenty of room for enjoying low maintenance outdoor living. Set in a prime location, this home is steps from the GO Train and Via Rail station, just over the bridge from Downtown, and minutes from everyday essentials like Walmart, LCBO, restaurants, parks, and schools. You’ll also enjoy quick access to the bustling Fourth Avenue power center, the new St. Catharines hospital, and world-class education at Ridley College. The Pen Centre, Niagara’s largest shopping mall, and Brock University are both less than a 10-minute drive, making this an ideal location for families, professionals, and future tenants alike. With its combination of a newer build for the neighbourhood, move-in readiness, and clear potential for secondary suite conversion, 13 Cumming St. is a smart buy for both first-time buyers and investors. Quick closing is available. (id:37788)
Your Home Sold Guaranteed Realty Elite
628190 15th Side Road
Mulmur, Ontario
Welcome to Valleyview, an exceptional 41-acre parcel offering a rare opportunity to build your country masterpiece. Elevated and private, the land features rolling farmland, mature mixed woods, and sweeping long views to the east and south - a stunning natural backdrop for a dream residence. An existing century home identifies one potential building envelope, but the sellers had already engaged a leading architect to design a new approximate 4,000 sq. ft. footprint strategically sited to maximize the panoramic views. A new site plan had been mapped, giving buyers a head start on their own vision. Importantly, the property is not located within the Niagara Escarpment Commission, offering a more streamlined path to building permits. While under the jurisdiction of the NVCA, the proposed building envelopes sit outside the designated NVCA-regulated portions of the land. An old artesian well remains on site, adding to the property's historic character. The location is unmatched. Adjacent to Mansfield Ski Club, the property offers four-season recreation right at your doorstep, while the charming village of Creemore is just minutes away. Collingwood's shops, dining, and waterfront are only 35 minutes by car, and Toronto is a quick one-hour scenic drive, placing Pearson International Airport easily within reach. Whether envisioned as a weekend retreat or a full-time residence, Valleyview combines privacy, natural beauty, and convenience like few properties can. A rare blend of acreage, varied landscape, and breathtaking views, Valleyview is ready to be transformed into a signature country estate. (id:37788)
Chestnut Park Real Estate
5 Kayla Crescent
Collingwood, Ontario
Welcome to Georgian Meadows, one of Collingwood's most loved neighbourhoods where families gather in nearby parks and trails wind through the community. With Blue Mountain, Georgian Bay, and downtown Collingwood minutes from your doorstep, this location makes every season an opportunity to live, play, and connect. The home itself invites you in with a spacious front entry that sets the tone for what's inside... warm, welcoming, and designed for family life. The kitchen is the true heart of the home, with its impressive 9-foot granite island, professional-grade KitchenAid appliances, pantry, and casual dining space. Its where mornings begin, conversations flow, and friends naturally gather. The separate dining room is perfect for holidays and celebrations, while the great room, anchored by a cozy brick surround gas fireplace, is a space to relax and reconnect. Warm wood trim and post-and-beam details give the home a sense of timeless comfort. Upstairs, there's room for everyone. The primary bedroom features an ensuite with walk-in shower, soaker tub, granite counters, and double sinks. Three additional bedrooms and a modern guest bath with a floating underlit vanity make mornings easy for the whole family. A second family room with a brick-surround fireplace becomes the perfect spot for movie nights, kids hangouts, or quiet evenings together. The basement is also finished with another 4 piece bathroom. Outdoor living is just as inviting. A welcoming front patio greets guests, while the backyard was made for entertaining. Picture summer evenings under the pergola, barbecues with friends on the stone patio, and cozy fall nights spent outside after a day on the slopes or trails. This isn't just a house it's a place to grow into, to host laughter-filled gatherings, and to enjoy everything Collingwood living has to offer. A warm, spacious family home in a neighbourhood where memories are waiting to be made. (id:37788)
RE/MAX Four Seasons Realty Limited
301 - 24 Dairy Lane
Huntsville (Chaffey), Ontario
If you have been searching for a maintenance free home, that has all the features you want, this 3, bedroom, 2 bath - 1610 sq foot Condo in Huntsville, deserves a look. 24 Dairy Lane offers lovely large units and this corner unit has lots of windows to give a bright and airy feeling. Updated Laminate flooring means all you have to do is move in and enjoy your new home! Generous sized rooms (a 14'10 x 15'10 Livingroom!) will make decorating a breeze. A walk out balcony, facing the sunsets and with lovely views will become your own oasis within the town. The master suite is also on a corner and has a bay window plus a 4 pce ensuite and walk in closet. Lovely wide hallways and the Laundry area, discreetly tucked behind doors has a sink for convenience. Central Vac, water heater and a freezer plus storage will cross a few more essentials off your wish list. A separate adjacent storage unit and 2 dedicated parking spaces in the heated garage keep adding to the list! Close to walking trails, and only steps to downtown for all the conveniences and services you desire. Good visitor parking, a covered BBQ area, a Gazebo, Party room and Library for activities. This one has it all for you, book a showing today and see what home can be. (id:37788)
Royal LePage Lakes Of Muskoka Realty
1019 Old Bala Road
Muskoka Lakes (Wood (Muskoka Lakes)), Ontario
Enjoy the magic of Muskoka year round in this charming, fully winterized three bedroom waterfront home. This offering is essentially turnkey with open concept living with many recent upgrades and spacious primary suite addition to the dwelling. Wood flooring throughout and wood burning stove in Great Room. Spacious Muskoka Room for extended seasonal use and entertaining. Stainless appliances. Quiet protected bay just mere minutes to Bala. A rare and affordable opportunity on Lake Muskoka. Ready for immediate occupancy! (id:37788)
Chestnut Park Real Estate
137662 Grey Road 12
Meaford, Ontario
This rare property offers over 130 acres of scenic rolling hills with more than 3700 ft of river frontage. It is the ideal location for your dreamestate & provides a blank canvas for a state-of-the-art equestrian centre. The newly constructed 40' x 100' barn, completed in 2021, is fully insulated (spray foam), 2-inch thick spruce wood paneling throughout & designed to accommodate 12 stalls, a wash stall, a feed room, a tackroom & a full hay loft. 60 acres of fenced no spray/organic pasture land is ready for use. All paddocks are fenced with high-tensile coated steel & equipped for electric fencing. Six paddocks have water lines & multiple shelters. The thoughtful gate placements & double fencing layout was installed with fox hunts & cross-country events in mind. Extensive landscaping was completed in 2021, including a professionally laser levelled 200' x 400' outdoor arena with proper drainage, designed for large equestrian events. Multiple ponds have been constructed & farm road improvements include a reinforced bridge over the Minniehill Creek. The original farmhouse has undergone some interior renovations & has a new steel roof. You can utilize the existing farmhouse for stable hands or use while building your dream home on the rolling hills with exceptional views. The back 40 acres features a tree plantation (planted in 2011) that qualifies for the Ontario Managed Forest Tax Incentive Program, offering a 75% reduction in property taxes. The Vincent Silty Clay Loam soil is very fertile & has good drainage, perfect for cash crops & hay production. Along the Big Head River, you'll discover massive ancient cedars & excellent campsite locations, as well as renowned fishing opportunities. Enjoy canoeing, kayaking, or floating down the river all summer long. With over 2000 feet of highway frontage, this property also has potential for severance opportunities. This is a MUST SEE to truly appreciate the opportunities this stunning piece of land offers. (id:37788)
Royal LePage Locations North
788070 Grey Road 13
Blue Mountains, Ontario
Welcome to your expansive country retreat, where space, comfort, and rustic charm blend seamlessly to create the perfect haven for a large family. With over 3300 sq ft of finished living space, this spacious family home features FOUR elegant living room spaces with three gas fireplaces, 5 bedrooms, 3 bathrooms, breakfast nook, heated sunroom and a gazebo. An abundance of natural light pours through the expansive windows, accentuating the stunning hardwood floors throughout every room on the main floor. The primary bedroom has its own separate stair case and features a large ensuite bathroom fully equipped with a jacuzzi tub and walk-in shower. The back addition could easily be converted into a separate apartment, many options for multi-family living. The exterior of the home features a wrap around covered porch and large back deck. The tree-lined private back yard features two outbuildings - a large detached workshop (16'x22') and a double car garage (28'x36') with enough space to park 4 cars inside. Located in desired location just outside Clarksburg/Thornbury. Close driving distance to schools, shopping, restaurants, golf courses, ski hills & the Beaver River. Main part of house built in 1925, back addition 2003 and side addition 2004-2006. Primary bedroom photos not in listing for tenant privacy. Check out the attached floor plans! Updates: Electrical (1985), plumbing (1985), furnace (2003), roof (2020), cistern 2500 gals (1990s), hot water tank (2023), septic (2000) last pumped 2019, windows (2004), air conditioner (2004). Book your showing today! (id:37788)
Royal LePage Locations North
143 St James Street S
Waterford, Ontario
One owner 2 storey home ready for a new family. Large living room complete with a gas fireplace and loads of room to relax. The dining room is large enough for family gatherings. The kitchen and entryway have ceramic tile for ease of maintenance. The dinette is a bonus and can be used daily or as overflow for larger families. The sunroom is to die for with large wrap-around windows and dual skylights and a beamed ceiling. A 2 pc. bathroom completes this floor. The upstairs includes a 4 pc. bathroom and 3 bedrooms all with closets. The basement has another 3 pc. bathroom, a family room with a fireplace, a large laundry room with room for a work desk. A storage room completes the basement. All rooms on main and upper floors are hardwood. Step outside from the sunroom to a professionally landscaped rear yard. The 22' X 21' stone patio with a 12' X 12' gazebo complete with stone accents, sets the mood for outdoor entertaining. A stone bar area, complete with built-in fridge unit is always popular. An 8.5' X 8.5' Grand River shed for your storage needs is also included. As is a 10' X 8' shed for even more storage. At the rear is a 16' X 22' shop joined by a doorway to the 15' X 22' garage complete with auto garage door opener. The rear of the property is serviced by a fire lane. Sit on the covered front porch complete with a pergola and watch the world go by. A single car garage with double paved driveway also. All this and on the Pumpkinfest & Christmas parade route can be yours. Stop and have a look. (id:37788)
RE/MAX Erie Shores Realty Inc. Brokerage
2111 Manitoba Street
Bracebridge (Macaulay), Ontario
This is a rare chance to convert a piece of history into something special. Former St. George's Church just minutes from all amenities of Bracebridge. Excellent 1.117 acre lot with 227 feet of frontage on full year round municipal road. Full basement. Excellent parking area. This is the type of property that needs some TLC and imagination to make it the shining gem that it could be. (id:37788)
RE/MAX Professionals North
81 39th Street N
Wasaga Beach, Ontario
RARE FIND North Side of Mosley, Steps to Prime Beach! Build your dream home on this spacious 93 x 162 ft lot located in a desirable neighbourhood just a short walk to Georgian Bay, the YMCA, and sandy shores. This lot is ideally situated for those looking to enjoy the best of Wasaga Beach living, close to schools, shopping, restaurants, and all your everyday conveniences.Whether you're planning a year-round residence or a weekend getaway, this property offers a beautiful setting with mature trees for privacy, Western exposure for stunning sunsets, and municipal water and sewer available.Enjoy four-season living with nearby ski hills, scenic trails, and endless recreational opportunities. A rare opportunity to create the lifestyle you've been looking for, beach, nature, and amenities all within reach! (id:37788)
Royal LePage Locations North
179 Prosperity Drive
Kitchener, Ontario
Situated in the highly sought after Laurentian West neighbourhood of Kitchener, this 3 bedroom townhome is the ideal first time buyer opportunity. You are greeted to hardwood floors as you enter the main floor from the covered porch entrance. A 2pc bathroom and interior access to the garage is found here. The open floor plan offers plenty of room to host guests which features a generous living room with sightlines of the main floor. The bright kitchen consists of ample cabinetry, generous counter space all overlooking the dining room and living room. As you make your way to the upper floor you will find the spacious primary bedroom which offers room for a sitting area and a walk in closet. This floor is complete with 2 additional bedrooms and a main 4pc family bathroom. The LOWER LEVEL AWAITS YOUR FINISHING TOUCHES and includes a laundry area. The back yard is fully fenced with a large deck and access to walking trails directly behind. Tucked away in Kitcheners northwest corner, Laurentian West also known as Laurentian Hills. It is a peaceful, family friendly neighbourhood with lots of natural charm. (id:37788)
RE/MAX Real Estate Centre Inc
21 South Grimsby Road 5
Smithville, Ontario
Welcome to this value-packed Smithville home in a fantastic family neighbourhood! Set on a generous sized corner lot, this spacious raised bungalow with a poured concrete foundation offers 3 bedrooms, 2 full bathrooms, and a fully finished basement with a separate entrance - ideal for a future in-law setup. All major systems have been updated for your peace of mind, including shingles (2023) furnace (2023), air conditioning (2023), upgraded attic insulation, and updated vinyl windows throughout. The raised bungalow style home allows loads of natural light across both levels. Inside, you’ll appreciate the open concept kitchen, living, and dining room combination which leads perfectly to the sunroom - an ideal place to enjoy your morning coffee or unwind with a good book. Down the hall are three large bedrooms and a 4-piece main floor bathroom. Heading downstairs, you’ll find loads of additional living space, including a huge rec room with modern flooring, which leads to a recently renovated 3-piece bathroom. Also downstairs is a spacious storage/laundry room, gym area, and home office space. Outside there is tons of space for your kids or pets to play, and convenient driveway parking for 4 vehicles plus additional parking/storage in the attached garage with inside entry. This amazing family home is located within walking distance to an arena, library, splash pad, skatepark, and just 10 minutes to the QEW! (id:37788)
RE/MAX Escarpment Realty Inc.
11 Silverspring Crescent
Hannon, Ontario
Welcome to this beautifully updated family home offering over 3,000+/- sq. ft. of total living space. The grand entrance and great room feature soaring ceilings that fill the home with natural sunlight, complemented by hardwood floors and an inviting gas fireplace in the open-concept main level. The kitchen boasts granite countertops, stainless steel appliances, updated backsplash, under-cabinet lighting, breakfast bar, and slow-close cabinetry. The primary bedroom showcases vaulted ceilings, a walk-in closet, and a private ensuite, while the fully finished basement (2019) adds incredible living potential with a built-in entertainment wall, electric fireplace, rough-in plumbing for a future in-law suite, additional bedroom, and full bath. This home offers 3+1 bedrooms and 3+1 baths, main floor laundry, and a double car garage with inside entry and updated garage doors. Recent updates make this property truly move-in ready: new front doors (2025), staircase with iron balusters and refinished treads (2025), solid core shaker doors (2024), carpet (2025), Brazilian Cherry hardwood, modern light fixtures, zebra blinds (2025), and most windows replaced (2024/2025). The roof was replaced in 2018 with 40-year cedar shake shingles. The fully fenced backyard features a patio and gazebo, perfect for outdoor entertaining. Additional highlights include an 8x10 shed. Conveniently located down the street from Our Lady of Assumption and Shannen Koostacian Schools, with Bishop Ryan and Saltfleet High Schools just minutes away. Easy access to the Red Hill Expressway, the Linc, shopping, and more. (id:37788)
RE/MAX Escarpment Realty Inc.
265 Park Avenue
Brantford, Ontario
Spacious and immediately available! This bright 2 bedroom/1 bath apartment boasts loads of storage, an ample-sized kitchen with convenient pantry, separate entrance, extra large windows, a convenient in-suite stacked laundry, bonus attic storage (not shown) and use of a shared outdoor patio space and one dedicated parking space in the driveway. (Additional street parking may be available daily). Non-smoking building. This well-located unit is close to schools, shopping, public transit, hospital, walkable to downtown Brantford and all its wonderful amenities! Book your viewing today! (id:37788)
Royal LePage State Realty Inc.
1415 Ghent Avenue Unit# 304
Burlington, Ontario
Welcome to unit 304-1415 Ghent Avenue in downtown Burlington. This 1 large bed + large den condominium offers 1,000sq ft of living space in a beautiful location. The spacious layout offers a large kitchen, A dining room, living room, both with access to a balcony. The Bedroom can easily accommodate any of your bedroom furniture . The den is very spacious and can be utilized for any of your needs. The convenience of in-suite laundry. Included in the condo fees: Hydro, Water, Heat, Air conditioning, High-Speed Internet, Cable are all covered. A beautiful pool, fully equipped exercise room, two bicycle storage rooms, two hobby workshops, games room, party room and a car wash bay. Situated in the heart of downtown Burlington the neighborhood also features a range of amenities, including grocery stores, shopping destinations like Mapleview Shopping Centre and Burlington Centre, downtown, restaurants, gyms, and a host of dining options all within walking distance. Nearby transit access, including the QEW and Burlington GO, are all nearby. (id:37788)
Casora Realty Inc.


