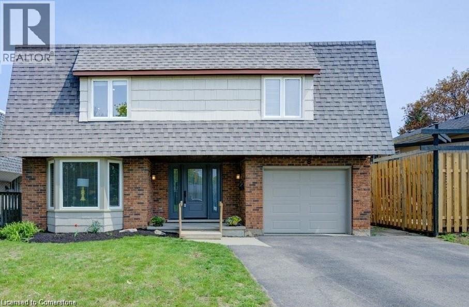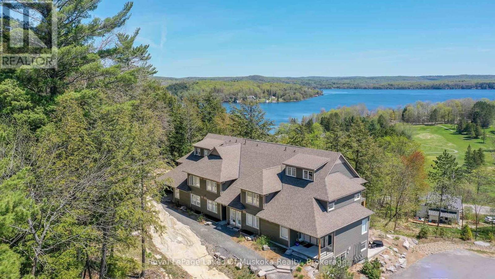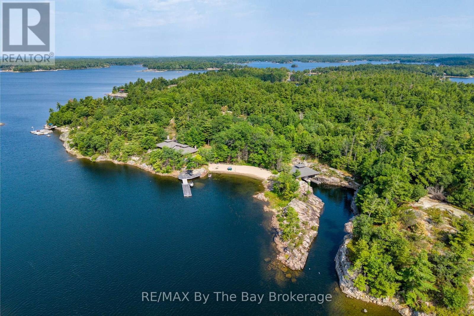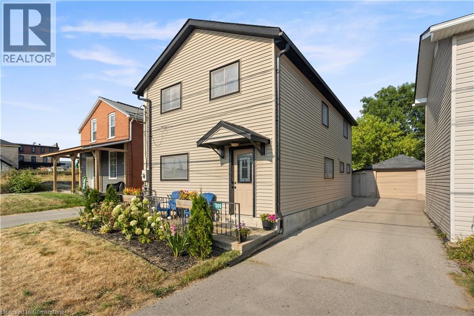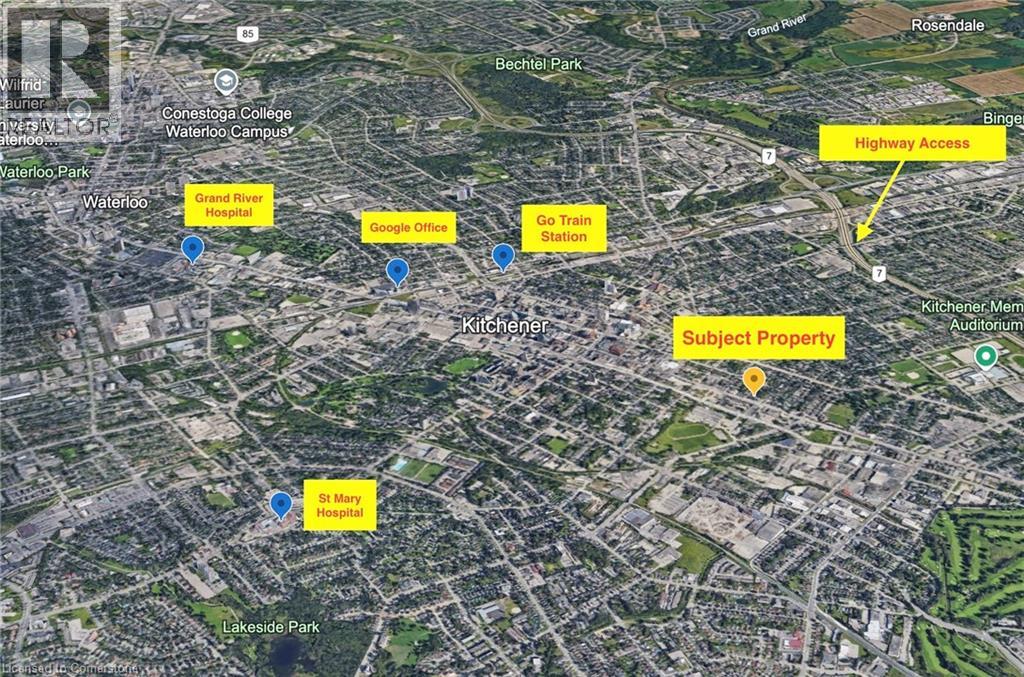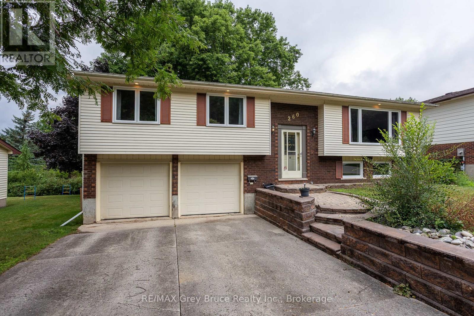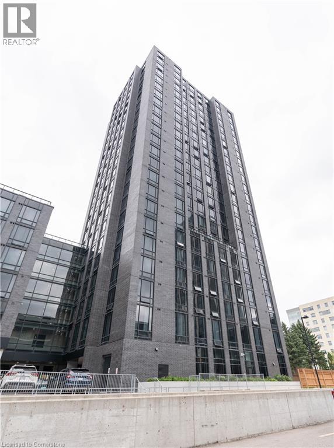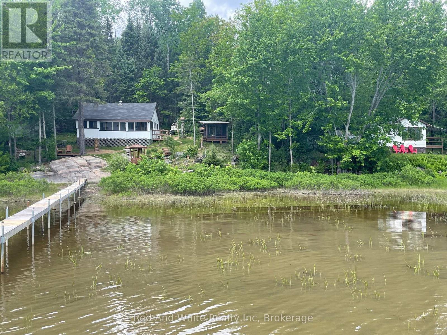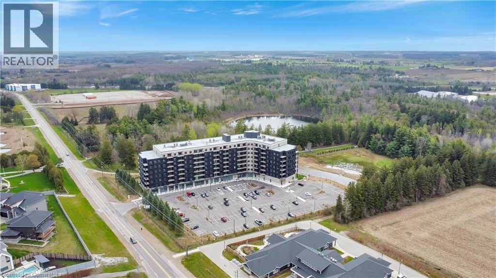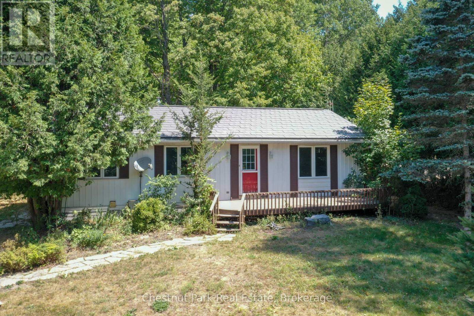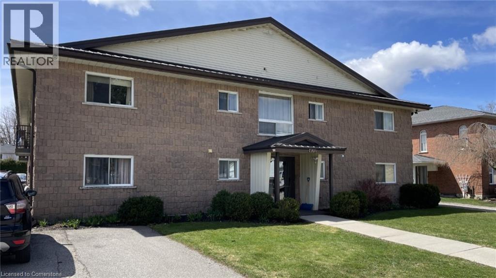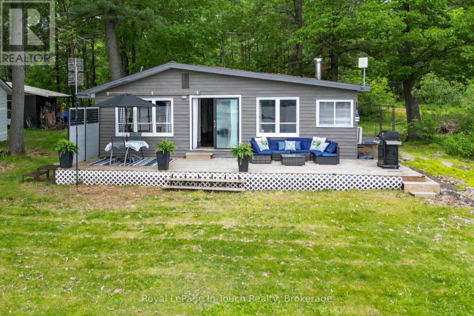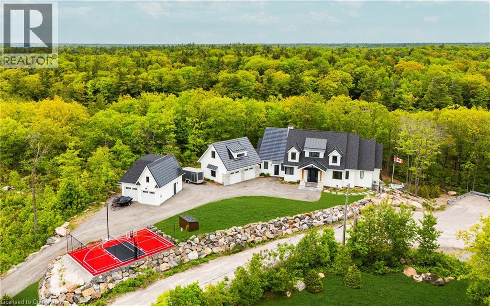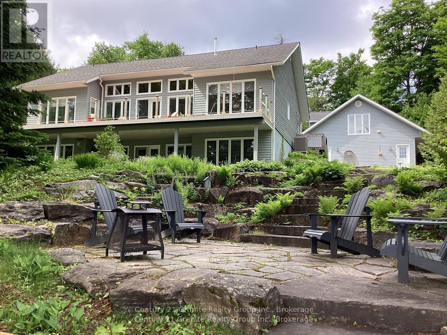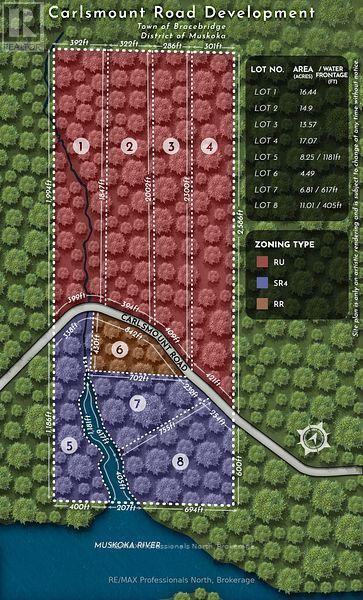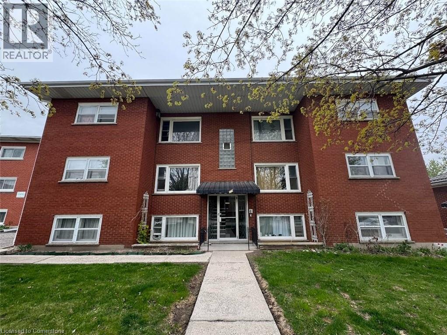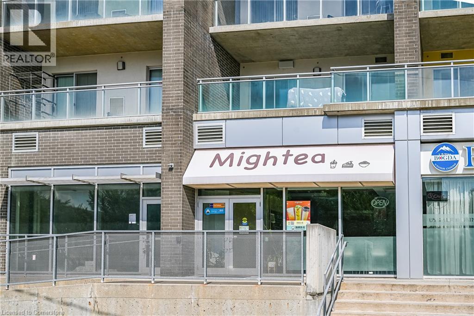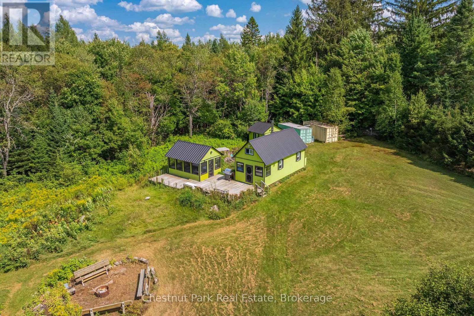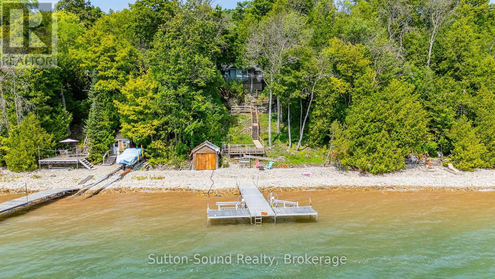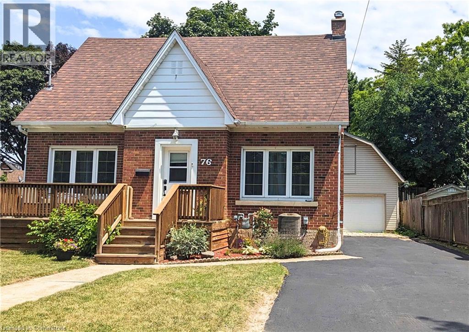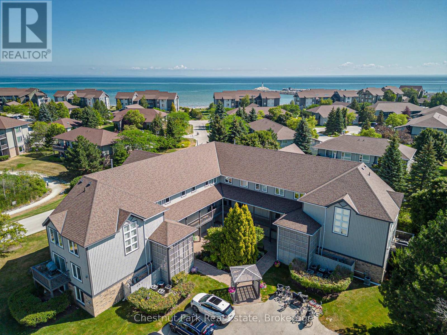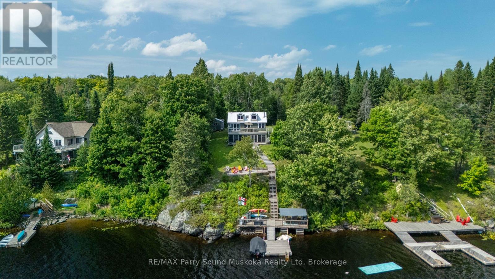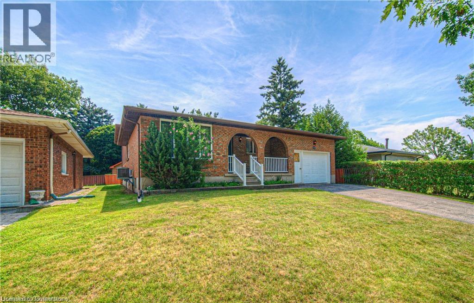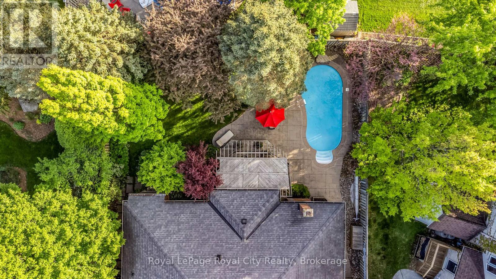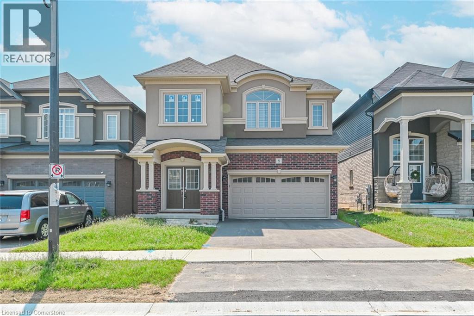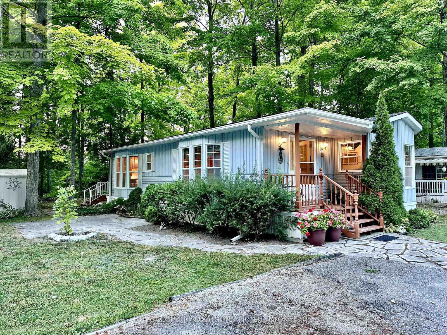136 St Jerome Crescent
Kitchener, Ontario
New Price here with plenty of curb appeal, nearby amenities, & ample parking, this maintained home has it all! Set on a quiet crescent in one of Kitchener's most family-friendly neighborhoods, this updated 4-bedroom, 2.5-bathroom detached home offers modern finishes, a functional layout, & plenty of room to grow. Located just minutes from Highway 401, Fairview Mall and several major shopping centres, this home offers unbeatable convenience for commuters to and from our City. Fairview Mall, Hyway Market Zehrs, many shopping plazas, this home offers unbeatable convenience. Enjoy access to stores, restaurants, parks, just 2 doors to the right, all in a safe family friendly community. Commuting to the GTA or stay local, this location balances urban access - Step in from the spacious front covered patio _ perfect for a morning coffee or evening cocktail _ into a bright foyer with updated freshly painted finish. The addition at the bright Dining room with walk out to the patio. Perfect for the indoor outdoor living. (id:37788)
RE/MAX Twin City Realty Inc.
8 Roseneath Crescent Unit# B
Kitchener, Ontario
Modern 2-Bedroom Basement for Lease in Kitchener! Welcome to 8 Roseneath Crescent, Unit B — a bright and stylish 2-bedroom, 1-bathroom basement apartment featuring a sleek kitchen with stainless steel appliances and a spacious open layout. Perfect for small families, professionals, or students! Nestled in a family-friendly neighborhood, this home is close to everything: Top-rated schools within minutes. Shopping centers, grocery stores, and restaurants nearby. Community parks and green spaces within walking distance. Public transit and major routes for easy commuting. Enjoy comfort and convenience in this well-maintained property with a private entrance and plenty of natural light. A rare opportunity to lease a modern basement in a prime Kitchener location! (id:37788)
RE/MAX Twin City Realty Inc.
102 - 3 Tree Tops Lane
Huntsville (Chaffey), Ontario
Amazing opportunity to own this beautiful condo close to Deerhurst, built in 2019 and nestled in a private quiet enclave in the heart of all the finest recreational amenities Huntsville has to offer. Just down the street from Hidden Valley Highlands ski hill where you are now a member! Members enjoy a private members lounge at the ski hill and a 300' + sandy beachfront with a beach volley ball court on beautiful Peninsula Lake - part of Huntsville's 4 lake system. You are also now a member of Mark O'Meara a prestigious ClubLink platinum level golf course. Enjoy an incredible new lifestyle in your like new 2 bedroom 2 bathroom condo with upscale finishes. Perfect for pets with high end vinyl flooring and a walk out to your ground level patio facing a wall of trees. So many bonuses- affordable condo fees, in floor heating, gas fireplace, glass shower in ensuite, open concept, designer kitchen, ample storage, and in-suite laundry. Sunlit and thoughtfully designed. Spacious for your relaxation and entertaining apres ski, golf, beach day or just enjoying the sun on your patio while you barbecue. Just across the road from Deerhurst but on a dead end quiet street so you can walk to all the neighbouring restaurants, beach, ski hill, mountain bike trails, hiking trails and more! Also could be a fantastic low maintenance option for an alternative cottage and cover some costs by renting out part time. (id:37788)
Royal LePage Lakes Of Muskoka Realty
1216 Island 2060/big Ship Island
Georgian Bay (Gibson), Ontario
No need to imagine, this could be your own private paradise on this stunning 10-acre waterfront property on the pristine shores of Big Ship Island,Georgian Bay. This exceptional custom log and stone retreat with wall logs 8" thick and between 16" to 20"tall, offering an unparalleled escape from the everyday.The thoughtfully designed, open floor plan residence features soaring high round log ceilings and an abundance of windows that flood the interior with natural light, showcasing breathtaking water views.3 stone fireplaces create cozy gathering spaces, while ceiling fans ensure comfortable living throughout. This unique location & cottage is all about making memories.Step outside to your expansive deck, for morning coffee or evening entertaining while watching spectacular Georgian Bay sunrises.The property has its own private volleyball beach with carefully planned landscaping that complements the natural granite outcroppings dotting the terrain. A few short steps to a custom-built granite lagoon provides protected waters for swimming and access your special boats. Extremely protected harbour. Boating enthusiasts will appreciate the substantial dock and covered boat storage in the impressive steel and barn beam boathouse. The private lagoon ensures easy access to Georgian Bay's endless recreational opportunities a bonus jumping rock for all the kids. Amenities include a reliable Generac generator for uninterrupted power and peace of mind. The combination of natural beauty and thoughtful improvements blend harmoniously with the natural landscape creates a rare opportunity.Located in Cognashene, this property offers both seclusion and convenient access to local amenities. The ten acre property can accommodate up to 2 sleeping cabins if expansion is needed. Whether seeking a permanent residence, weekend retreat, or investment opportunity, this waterfront gem provides the perfect blend of luxury and natural splendor that defines cottage country living at its fines (id:37788)
RE/MAX By The Bay Brokerage
1309 Swan Street
Ayr, Ontario
Welcome to 1309 Swan Street in the heart of Ayr! This charming 3-bedroom, 1.5-bathroom detached home is perfectly situated just steps from downtown shops, restaurants, and close to scenic parks and trails. Originally remodeled in 2013 with extensive updates to walls, insulation, trusses, siding, roofing, mechanicals, and finishes, this home blends modern efficiency with small-town character. Inside, you’ll find a bright front living room, a spacious kitchen with island and breakfast bar, plus a handy walk-through pantry with loads of storage. The main floor also offers laundry, a 2-piece bath, and easy access to the backyard. Upstairs, the primary bedroom features two walk-in closets with a view of the backyard, alongside two additional bedrooms and a full 4-piece bath. The basement (6’ height) adds plenty of storage or a casual play space. Step outside to enjoy a deep, fully fenced lot with mature pear tree, covered patio perfect for entertaining, detached garage/workshop, and a driveway with parking for three. This move-in ready home is energy efficient, well insulated, and offers the perfect balance of comfort, convenience, and charm in one of Ayr’s most desirable locations. (id:37788)
Flux Realty
51 Main Street W
Huntsville (Chaffey), Ontario
Now Available for Rent In the Heart of HuntsvilleJust steps from downtown and offering stunning views of Hunters Bay, this 3-bedroom home combines style, comfort, and location.Inside, youll find a bright, modern kitchen with sleek finishes, an open-concept living and dining area with soaring ceilings, and oversized windows that flood the space with light and water views. The cozy Muskoka room and front porch are perfect spots to relax and take in the bays tranquil beauty.Upstairs features three spacious bedrooms two with water views along with a stylish 5-piece bath, dual sinks, and convenient upper-level laundry. The private backyard is ideal for morning coffees or weekend hangs.Whether you're looking for everyday comfort or a weekend escape, this home offers the perfect blend of lifestyle and location. Huntsville, ON Available Now (id:37788)
RE/MAX Professionals North
612 King Street E
Kitchener, Ontario
PRIME RESIDENTIAL OR MIXED-USE DEVELOPMENT OPPORTUNITY ON A 12,163.21 SQFT LOT WITH SGA-2 ZONING IN DOWNTOWN KITCHENER. SGA-2 zoning permits moderate-density, mid-rise developments—allowing for up to 8-storey residential buildings, modern townhomes, or mixed-use commercial and residential projects. 612 King St E, Kitchener, N2G 2M1, featuring 6,006 sqft of land (MLS 40760139), is being sold together with 602 King St E, Kitchener, N2G 2M1, which adds an additional 6,157 sqft (MLS 40759333). The 612 King St E property includes a detached 2-storey building with commercial space on the main floor, currently operating as a shisha lounge and bar, and a 2-bedroom, 1-bathroom apartment above. Situated in the heart of downtown Kitchener, this high-exposure site is surrounded by essential amenities including restaurants, the Farmers Market, Conestoga College’s downtown campus, schools, hospitals, and the Google office. A rare and strategic opportunity to invest, redevelop, or build in one of the fastest-growing urban hubs in the region. (id:37788)
Century 21 Right Time Real Estate Inc.
260 8th A Avenue E
Owen Sound, Ontario
Welcome to 260 8th St A E, Owen Sound. A beautifully updated home in a quiet, friendly neighbourhood, offering comfort, style, and a prime location. Recent upgrades make this property truly move-in ready. Including brand-new windows installed throughout with a lifetime warranty through Van Dolders (August 2025), an updated kitchen with modern cabinets and countertops (July 2025), and fresh flooring throughout the home (2024). The lower level features a newly renovated bathroom with a sleek shower (2024), adding convenience and functionality. Step outside to the back deck and take in the stunning sunset view, perfect for unwinding at the end of the day. Enjoy the peaceful surroundings with great neighbours and easy access to the Bruce Trail for outdoor adventures. With a quick close available, this is your opportunity to secure a stylish, well-maintained home in a desirable Owen Sound location. (id:37788)
RE/MAX Grey Bruce Realty Inc.
940 St. David Street N Unit# 10
Fergus, Ontario
Welcome to SUNRISE GROVE! Modern Living CLOSE TO EVERYTHING in Fergus! BRAND NEW 2 BED + 2 BATH EXECUTIVE STACKED TOWN with ALL THE BELLS & WHISTLES! It doesn't get much better than this OPEN CONCEPT TOWNHOME with large sun-filled windows + 2 BALCONIES OVERLOOKING TRANQUIL LANDSCAPES! And talk about location!! This walk-score champion is steps away from PARKS, TRAILS. GROCERIES, LCBO, WALMART, RESTAURANTS & SET IN IDYLLIC FERGUS (located along the Grand River & renowned its historic downtown core and being a fan favourite for nature enthusiasts that enjoy outdoor activities like kayaking, fishing, and hiking!) All this & it serves as a hub & easy commute to KW, Centre Wellington & Guelph! Available this summer, with flexible month-to-month, yearly lease terms & flexible move in options! (id:37788)
Promove Realty Brokerage Inc.
145 Columbia Street W Unit# 835
Waterloo, Ontario
Welcome to Society 145, where contemporary urban living meets convenience and style. This condo unit is one of the rarest available in this complex with exclusive parking included! alleviating the challenges of city parking and ensuring your vehicle is always secure and accessible. This beautifully designed 1 bedroom with den condo offers the perfect blend of modern amenities and sophisticated comfort, making it an ideal for first time owners and investors. As you step into the condo, you are greeted by an open-concept living space that basks in natural light, thanks to the expansive floor-to-ceiling windows. These windows not only offer breathtaking views of the surrounding cityscape but also create a bright and airy atmosphere throughout the home. The kitchen seamlessly offers built-in dining space with its L-shaped quartz counter tops and sleek, modern stainless steel appliances, and ample cabinetry, catering to both the home chef and entertainer. The primary bedroom features large windows offering lots of natural lighting and adjoining 3pcs. bathroom for convenience. The den offers versatility as a guest room, home office or study room. Residents at Society 145 also enjoy a range of exclusive amenities designed to enhance their lifestyle. These include an exercise room, games and mediaroom perfect for social gatherings. The building is equipped with secure access and 24-hour concierge services, confirming a worry-free andcomfortable living experience. Located in a vibrant neighbourhood, Society 145 is within walking distance to eclectic dining spots, trendy coffeeshops, shopping destinations, and cultural attractions. It combines the best of city living with the peace of mind of a well-designed, functional home. (id:37788)
Royal LePage Wolle Realty
53 Cottage Court
Burk's Falls, Ontario
TWO COTTAGES SIDE BY SIDE ON THE VERY POPULAR PICKEREL LAKE. A very rare find that won't last long! The main cottage is 533 sq.ft and the second 386 sq.ft. guest house is just down the waterfront pathway. The 265' dock will accommodate all your boating needs. The morning sunrises are absolutely breathtaking from both cabins! Come see for yourself ... book a showing today, you won't be disappointed. (id:37788)
Red And White Realty Inc
525 New Dundee Road Unit# 601
Kitchener, Ontario
Welcome to the tranquil haven of Rainbow Lake! This 2-bedroom, 2-bathroom condo beautifully combines comfort and style. Located at 601-525 New Dundee Rd., this unit features 1,055 square feet of thoughtfully designed living space, ideal for a luxurious and convenient lifestyle. The open concept living and dining area creates a spacious and welcoming ambiance, perfect for both relaxation and entertaining. The kitchen features stainless steel appliances, a kitchen island, and plenty of cabinet space for all your culinary essentials. Step out onto your expansive balcony and be mesmerized by the stunning views of Rainbow Lake and the lovely surrounding forest. Enjoy the convenience of an in-suite laundry. Both bedrooms come with walk-in closets, providing ample storage for your wardrobe, while two bathrooms complete the unit. This exceptional condominium offers a wide range of amenities, including a gym, yoga studio, sauna, library, social lounge, party room, pet wash station, and access to the Rainbow Lake conservation area perfect for kayaking, canoeing, swimming, and fishing! Don't miss the chance to live in this prime location that offers tranquility, modern living, and a host of exciting amenities. (id:37788)
Corcoran Horizon Realty
222 Mountain Street
Dysart Et Al (Dysart), Ontario
Just three minutes from Haliburton village, this ideal starter home or rental investment property awaits your personal updates. Basement 200 sq ft workshop for projects & hobbies, large rec room area with fridge & cozy propane fireplace. 450 sq ft of decking, sunsets in the front, quiet backyard for entertaining or gardening. Quiet propane boiler for radiant heat distribution, 11KW backup generator, steel roof for peace of mind. (id:37788)
Chestnut Park Real Estate
470 Elizabeth Street E
Listowel, Ontario
A prime investment opportunity with this exceptional 8-unit apartment building located in the heart of Listowel. Situated across the street from Listowel Memorial Park and just down the road from the hospital, this property offers unparalleled accessibility and lifestyle benefits. Each well maintained 2-bedroom units provides a welcoming retreat for tenants, consisting of mostly senior tenants with rarely any vacancies. Additionally, tenants benefit from in building coin laundry facilities. you're an astute investor seeking a lucrative addition to your portfolio, this property presents an enticing opportunity to capitalize on Listowel's thriving real estate market. (id:37788)
Red And White Realty Inc.
1682 Island 630
Georgian Bay (Baxter), Ontario
Only a few minutes by boat from local marinas in Honey Harbour and you are at this 4 bedroom cottage on Robert's Island. You will appreciate the nice open living area that wraps around the side of the cottage. Several recent updates have been done including new flooring throughout, pine ceilings with pot lights in the living area, a ductless split unit for heating and cooling and a new dock. The kitchen has been renovated to include a new oversized sink and new countertops, as well as the installation of a dishwasher and all new appliances. There's even a washer and dryer to manage your laundry needs. The airtight woodstove will keep you quite warm in the cottage during the cooler months in the spring and fall. The small aluminum boat may be included. Due to the zoning bylaws, the neighbouring property can not have a cottage built on it, making that side quite private. (id:37788)
Royal LePage In Touch Realty
3524 Isla Way
Port Severn, Ontario
An architectural masterpiece on Gloucester Pool, this stunning waterfront retreat is a seamless blend of modern luxury & natural beauty. Designed by award-winning David Small Designs & crafted by Profile Custom Homes, this year-round sanctuary offers ultimate privacy, impeccable craftsmanship & breathtaking views. Step into the dramatic 2-story foyer, where soaring ceilings & open-concept design set the stage for effortless entertaining. The expansive living space flows seamlessly to a spacious deck featuring an outdoor kitchen & BBQ, perfect for hosting under the stars. A true showstopper, the Muskoka Room boasts a grand stone wood-burning fireplace & beverage station, creating the ultimate space for relaxation. The main level is anchored by a serene primary suite with spa-like 5-pc ensuite & generous walk-in closet. A stylish home office/library, dreamy laundry room & mudroom with built-in pet wash station & thoughtfully designed spaces add to the home’s exceptional functionality. Upstairs, four additional bedrooms & two baths—offer comfort & privacy, while a versatile loft provides extra space for work or play. The lower level is designed for entertainment & rejuvenation, featuring a spacious rec & games area with bar, two additional bedrooms, a full bath, private gym & ample storage. Walk out to a flagstone patio with serene water views, making every moment feel like a getaway. This property is equipped with state-of-the-art mechanicals, net-zero certification with solar & stunning granite pathways leading to a custom-designed sports court. A detached workshop with additional vehicle storage completes this extraordinary offering. Located on the Trent Severn Waterway—just one lock from Georgian Bay—this rare find provides convenient access to golf courses, skiing, shopping, and restaurants. With easy access to Highway 400 and just 1.5 hours from the GTA, this waterfront dream home is an unparalleled opportunity to own a piece of paradise. (id:37788)
The Agency
7922 Wellington Road 8
Alma, Ontario
Custom ICF Bungalow on 2.1 Acres – Just Minutes from Drayton This beautifully custom built 2100 sq ft ICF bungalow, constructed in 2020, sits on a sprawling 2.1-acre lot just outside of Drayton—offering the perfect balance of peaceful country living with convenient access to Kitchener/Waterloo and Guelph. Designed with durability, comfort, and efficiency in mind, this home boasts 3 spacious main floor bedrooms, including a generous primary suite with a walk-in closet and private ensuite. The open-concept main floor features custom upgrades throughout, a well-appointed kitchen, and a bright living space perfect for both relaxing and entertaining. Enjoy the outdoors year-round on the 12’x32’ covered deck, overlooking your expansive property. The partially finished basement offers in-floor heating, ample space for future development, and a walk-up to the attached garage—ideal for multi-use living or an in-law setup. Key highlights include: Whole-home generator (2023) – never worry about hydro outages again. A 30’x 50’ shed with hydro, water, and natural gas stubbed in – perfect for a workshop or hobby space. Outdoor pump to disperse water away from house. Energy-efficient ICF construction for superior insulation and durability. Peaceful setting with room to grow, play, and create. Whether you're seeking a family-friendly rural retreat or a turnkey country property with workshop potential, this home checks all the boxes. (id:37788)
Kempston & Werth Realty Ltd.
1101 Lackner Place Unit# 211
Kitchener, Ontario
Beautiful & well maintained 2-bedroom, 1-bath corner condo in the desirable Lackner Place. This bright unit features a spacious open layout, wrap-around balcony, upgraded appliances, quartz countertops, modern kitchen cabinetry, and in-suite laundry. Includes one parking space and a storage locker. Conveniently located near grocery stores, top-rated schools, community pool, walking trails, and with quick access to the expressway, ideal for professionals or couples. Available September 1st. Utilities extra. (id:37788)
Royal LePage Wolle Realty
460b Belmont Avenue W Unit# 310
Kitchener, Ontario
STUNNING 2-BEDROOM,2-BATHROOM APARTMENT WITH IN-SUITE LAUNDRY FACILITIES IN PRIME LOCATION! This smoke-free building offers spacious living with all the amenities you need. Enjoy a beautiful rooftop BBQ and patio, accessible to all tenants. The large social room with a kitchenette is perfect for gatherings, and a fully equipped gym is available for your convenience. Situated alongside the scenic Iron Horse Trail, you'll have easy access to leisure walks, runs, and biking. Belmont Village is just steps away, offering a variety of local shops, cafes, and restaurants. Downtown Kitchener is a 15-minute walk, and the property is minutes from both hospitals, universities, shopping centers, parks, bakeries, and more. With 24 hour management and maintenance on-site you'll experience seamless living in a well-maintained, secure environment. (some photos are mirrored images (id:37788)
Red And White Realty Inc.
47 Island 65c Island
Carling, Ontario
Wake up to classic views of Killbear Provincial Park from this three-bedroom, two-bath cottage set in a quiet, protected bay. Spend your days on the large lakeside deck and dock, with 355 feet of shoreline offering both deep water swimming and a sandy, gradual entry. Inside, the open living, dining, and kitchen area is bright and comfortable, with a screened porch that works just as well for meals as it does for cards or simply watching the water. Bedrooms fit queen and king beds with ease, and the two bathrooms include an ensuite plus another with washer and dryer. Fully powered with a water purification system, the cottage is set up for stress-free use. In cooler weather, the wood stove adds warmth while you take in the fall colours. The 1.31-acre lot is well treed and includes a fire pit set on classic Canadian Shield rock, and room to explore. Just a short boat ride from area marinas, this turn-key cottage is ready when you are. (id:37788)
RE/MAX Parry Sound Muskoka Realty Ltd
460b Belmont Avenue W Unit# 309
Kitchener, Ontario
STUNNING 2-BEDROOM,2-BATHROOM APARTMENT WITH IN-SUITE LAUNDRY FACILITIES IN PRIME LOCATION! This smoke-free building offers spacious living with all the amenities you need. Enjoy a beautiful rooftop BBQ and patio, accessible to all tenants. The large social room with a kitchenette is perfect for gatherings, and a fully equipped gym is available for your convenience. Situated alongside the scenic Iron Horse Trail, you'll have easy access to leisure walks, runs, and biking. Belmont Village is just steps away, offering a variety of local shops, cafes, and restaurants. Downtown Kitchener is a 15-minute walk, and the property is minutes from both hospitals, universities, shopping centers, parks, bakeries, and more. With 24 hour management and maintenance on-site you'll experience seamless living in a well-maintained, secure environment. (some photos are mirrored) (id:37788)
Red And White Realty Inc.
87 Radcliffe Drive
Kitchener, Ontario
Spacious Raised Bungalow in Country Hills – With Updates Throughout! Set on a large lot in sought-after Country Hills, this 3 bedroom, 2 bath raised bungalow offers endless potential for investors, first-time buyers, or growing families. Recent updates include: windows, doors, driveway, flooring, garage door with remotes, lighting, water softener, deck awning, furnace, and A/C—giving you peace of mind and a solid start. From the interlocking front steps and welcoming porch, step into a bright living room with oversized windows overlooking Radcliffe Park across the street. Natural light flows seamlessly into the open-concept kitchen and dining area, with walkout to a back patio and an expansive yard with mature trees—perfect for outdoor entertaining, gardening, or kids at play. The main level features a bath and three generous bedrooms. Downstairs, a separate side entrance (next to the garage) creates the ideal setup for an in-law suite or mortgage helper. The lower level includes a spacious family room, second bath, laundry, and plenty of storage—plus room for a future bedroom or home office. All this in one of Kitchener’s most family-friendly neighbourhoods, close to schools, shopping, parks, and more. Don’t miss your chance to make this versatile property your own—homes in this location go fast! (id:37788)
RE/MAX Twin City Realty Inc.
3526 West Shore Road
Dysart Et Al (Havelock), Ontario
Charming 4 Season Lakeside Retreat on Kennisis Lake with a large detached 2 car garage & loft. With approximately 4600 sq ft of space & tasteful decor, this home boasts many high-end features, water views and hours of boating. The main floor presents a gorgeous, bright year-round Haliburton Room & walkout to the deck. An enormous open concept offers maple flooring, Living Room with propane fireplace, cathedral ceiling & walkout to a spacious waterfront deck. This open concept area includes a large dining area & kitchen showcasing granite counters, peninsula island, bar counter/wet bar & built-in double oven - perfect for entertaining or family gatherings. Continuing on this main level is the Primary bdrm with walk-in closet, 3 pc ensuite & walkout to the deck and a second bedroom with double closets & walkout. A large mudroom/laundry room & 4 pc bath complete this main level. The lower level includes a huge Family Room with propane fireplace, walkout & patio; 3rd bdrm with walk-in closet; 3 pc bath; office/den/storage room; workshop; utility room and under-stair storage. The spacious upper lakeside deck is perfect for dining alfresco or just relaxing with views & privacy. The detached heated/insulated 2 car garage with its own septic includes a charming 4 season bedroom loft with kitchenette & 3 pc bath (perfect for extra guests); central vac; and electric doors. A short walk brings you to the waterfront/sand beach to enjoy with family & friends or head out for hours of boating/watersports on this popular 2 lake chain with a marina that has become a destination for many lake residents for functions (tent rental available), store, food truck & pickleball courts. Enjoy leisurely walks on this quiet dead-end road. Popular Haliburton Forest is nearby. Improvements: newer h/w heater, propane furnace, heat pump & Generac generator. Security system wired only. Don't miss the opportunity to own a piece of paradise on one of Haliburton's most prestigious lakes. (id:37788)
Century 21 Granite Realty Group Inc.
Lot 4 Carlsmount Road
Bracebridge (Draper), Ontario
Welcome to Lot 4 of this newly registered 8 lot development just steps away from the Muskoka River and 15 minutes to Bracebridge. This 17.07ac RU zoned lot is situated on a year-round, municipally maintained, dead-end road. The topography of this lot would lend well to a bungalow or 2-story home and allows for the possibility to build a secondary dwelling with new provincial policy changes. Reach out to your trusted agent or the listing agent to learn more about zoning allowances and get building this year! **Sales Price Subject to HST** (id:37788)
RE/MAX Professionals North
274 Ottawa Street S Unit# F
Kitchener, Ontario
274 Ottawa Street , Kitchener. Ontario, N2G3T6 Contact us today to see this rental unit! 2 Bedrooms 1 Full Bath Fridge & Stove Recently Renovated Throughout Top Floor Carpet-Free Coin-Op Laundry On-Site 1 Car Parking Included Central To Shopping- Groceries- Public Transportation Minutes From Highway 7/8 Plus Hydro Available NOW!! *Non-Smoking Unit* *Tenant Insurance is Mandatory and Must be Provided on Move in Day* (id:37788)
Vancor Realty Inc.
136 Fairgreen Close
Cambridge, Ontario
TUCKED AWAY ON A QUIET CRESCENT WITH FULLY FENCED PRIVATE YARD IN ONE OF THE MOST DESIREABLE NEIGHBOURHOODS IN CAMBRIDGE IS THIS IMMACULATE, BEAUTIFULLY UPDATED AND MAINTAINED END UNIT 3 BEDROOM TOWNHOME WITH NUMEROUS UPDATES INCLUDING A/C, WINDOWS, PATIO DOOR & FRONT DOOR IN 2015, KITCHEN, BATHROOMS AND FLOORING IN 2020, WRAPAROUND CONCRETE FRONT PORCH IN 2022, FURNACE AND OWNED HOT WATER TANK IN 2024 AND GARAGE DOOR IN 2025, MAKING THIS COMFORTABLE FAMILY HOME BETTER THAN NEW! WALKING DISTANCE TO SCHOOLS, STEPS AWAY FROM PUBLIC TRANSIT, MINUTES AWAY FROM SHOPPING AND THE 401, MAKES THIS A WISE PURCHASE FOR HOME BUYER OR INVESTOR ALIKE! YOU OWE IT TO YOURSELF AND YOUR FAMILY TO COME AND VIEW THIS FANTASTIC HOME BEFORE IT GETS AWAY! CONTACT ME TODAY TO VIEW THIS GREAT, MOVE-IN CONDITION HOME NOW! (id:37788)
RE/MAX Real Estate Centre Inc.
212 Kirkwood Drive
Clearview (Stayner), Ontario
Welcome to 212 Kirkwood Dr, Stayner. Great curb appeal shows cases this well maintained family home located in desirable location/ neighbourhood of Town. Raised Bungalow features 3 bedrooms,1-4 pc bathroom, Kitchen, L-shape Living/Dining room. Full Basement offering large Family Room with gas Fireplace, 1-3 pc bathroom, Laundry room with lots of cabinets, Storage/Furnace room with lots of shelving, plus Workshop for the hobbiest. Enjoy your morning coffee while sitting on the patio area admiring your private 75' x 176' back yard . Detached Garage plus Workshop 14.6 x 34.6 (id:37788)
Royal LePage Locations North
62 Balsam Street Unit# B102
Waterloo, Ontario
Great opportunity to own a well-established beverage, snack, milk tea restaurant located directly across from Laurier University Library. The shop offers a full menu of drinks, snacks, and light meals, with a proven daily sales average of around $1,500 when fully operating. Currently focused on bubble tea and snacks, the business attracts a strong dine-in crowd (approx. 70% of sales) along with steady take-out orders. Situated on the ground floor of a busy apartment building, next to a high school and bus stop, the location enjoys constant foot traffic. Popular among students for both meals and study time, the restaurant has built a solid reputation with consistent hours and reliable quality. (id:37788)
Solid State Realty Inc.
209 Wellington Street
Centre Wellington (Fergus), Ontario
A special address, tucked into a quiet neighbourhood where homes do not turn over often - 209 Wellington Street is a unique blend of location, layout and lot appeal. This spacious 2+2BR backsplit, offering over 2000 SQFT of finished living space, sits on an expansive 59' x 180' deep, walkout lot, elevated within and beautifully set amongst the canopies of the trees below. Entering from the side door, this carpet-free home has the feel and layout of a sidesplit, with an open-concept main living area, featuring a spacious kitchen with wooden cabinets, updated hardware, nice stainless appliances, and light-coloured quartz counters and subway tile backsplash. The handy adjacent eating area fits a sizeable dining table, and is open to the spacious living room, with huge slider to a newer, spacious and cozy, private rear deck, which gives the feeling of sitting in a tree house! The upper floor features 2 spacious bedrooms, along with an updated 5pc bath. The lower level offers two more bedrooms (which could be used as an office, den, exercise room, etc.), a combo 3pc bath/laundry room, and a large walkout basement rec room with gas fireplace and sliding doors to the lower deck. This property is a bird-lover's dream, with its serene natural privacy. Located near schools, steps from shopping, Victoria Park (famous for hosting Fergus' Highland Games). That's not all though, as most all of the mechanicals have been updated and this home boasts efficiency as well! Roof (2024), furnace/AC (2022), R60 attic insulation (2021), upper windows and slider (2021), aluminum soffits, fascia, eavestroughs and downspouts (with gutter guard) (2021). Imagine a clean slate like this from a mechanical perspective - move in with complete peace of mind, knowing that the big ticket items have been recently taken care of. Truly one to experience, move-in to and enjoy! (id:37788)
Coldwell Banker Neumann Real Estate
2784 Axe Lake Road
Mcmurrich/monteith (Monteith), Ontario
Welcome to The Land, your private off-grid escape on approximately 100 acres of natural beauty. Relax and unwind in this turn-key retreat, featuring a main cabin, bunkie, a charming three-season room, two more cabins for your guests, bath house, outhouse, with plenty of room to enjoy nature. The main cabin includes a modern kitchenette, loft sleeping area, and generous storage space, it is also set up with propane for your lighting and cooking needs, along with a wood stove to keep cozy on the colder nights. The bunkie and two cabins are thoughtfully set up with their own kitchenettes, offering comfort and independence for you and your guests. The old field stone foundation has been artfully repurposed as a unique fire nook amongst a magical garden. Multiple outbuildings provide additional storage for all your year-round recreational gear. Explore the extensive network of level trails that wind through a beautiful mixed forest, including a beautiful pine clearing. The Land is bursting with wild blueberries, raspberries, and an abundance of local wildlife. These scenic paths lead to a peaceful pond, perfect for paddling, relaxing, or simply connecting with nature. The property offers breathtaking views of the night sky, ideal for stargazing, watching meteor showers, or simply enjoying the quiet magic of the cosmos. Whether you're looking for a quiet getaway, a family retreat, or a base for outdoor adventure, The Land offers a rare blend of privacy, comfort, and untouched natural beauty. Located on a year-round municipally maintained road you can enjoy the outdoors all year long. (id:37788)
Chestnut Park Real Estate
385 Strathallan Street
Centre Wellington (Fergus), Ontario
Searching for that perfect home in Fergus? Make sure to check this beautiful home out before it's too late! Perfect for young families, first-time buyers, or downsizers, this lovingly cared-for two-storey residence blends elegance with everyday functionality. The modern kitchen is a true showpiece, featuring gleaming quartz countertops, a classic barn-style sink, and an exquisite floor-to-ceiling pantry that offers both beauty and practicality. Every bottom cabinet has been designed as a pull-out drawer rather than a door for ultimate convenience, paired with soft-close hardware throughout. A sunlit office provides the perfect space to work from home or easily convert into extra storage and even a cozy coffee bar alongside your home computer. The updated main floor guest bathroom adds a touch of refined style, while upstairs you'll find 3 generously sized bedrooms with brand-new carpet (August 2025) and a beautifully updated full bathroom, creating a serene and restful retreat. The finished basement offers additional living space with a rough-in for a third bathroom, giving you room to grow. With important updates, roof (2020), AC/furnace (2023), and newer kitchen appliances already taken care of, you can move in with complete confidence. Outside, the fully fenced backyard is perfect for gatherings and quiet moments alike, while the expansive driveway (2020) and a freshly redone front porch (August 2025) add to the homes welcoming curb appeal. Ideally located just a short drive to Guelph and the KW area, and within walking distance to Fergus charming downtown core, you'll also find schools, shopping, and grocery stores just down the road. Set in a highly family-friendly neighbourhood, this is more than just a house it's the kind of home you'll never want to let slip away. (id:37788)
Keller Williams Home Group Realty
606 Mallory Beach Road
South Bruce Peninsula, Ontario
Waterfront retreat on Mallory Beach! This charming 2-bedroom, 1-bathroom cottage offers 75 feet of crystal-clear Georgian Bay frontage and endless opportunities for summer fun. Spend your days on the water from your private dock, complete with two Sea-Doo lifts, or relax and take in the breathtaking views. A detached garage provides ample storage, while the guest bunkie adds extra space for visitors. With plenty of parking, a relaxed cottage-country vibe, and a location just minutes from Wiarton, this property is perfect for weekend escapes, family gatherings, or making lifelong memories by the bay. (id:37788)
Sutton-Sound Realty
76 Brentwood Avenue
Kitchener, Ontario
Downtown Charm Meets Everyday Convenience! Welcome to 76 Brentwood Ave, Kitchener – perfectly situated in a neighbourhood celebrated for its character, community spirit, and unbeatable location. Here, you’re just steps from local restaurants, shopping, schools, and parks, with quick access to major highways, bus routes, and everything downtown Kitchener has to offer. This well-kept 1.5 storey home is move-in ready, featuring a newly renovated kitchen (2024) with abundant cupboards, generous counter space, and modern appliances. The spacious living room boasts a cozy wood fireplace with a “Heritage” insert, while the separate dining room is perfect for family gatherings. Upstairs you’ll find three bedrooms and a full bath, with another full bath in the basement. The lower level adds bonus living space, including an office/spare room, cold room, and laundry area. Outdoors, enjoy a full front deck for sunset views, a covered back deck, and an upper deck that overlooks the fenced backyard – ideal for kids and pets. A standout feature is the 20' x 32' heated garage/workshop with loft and interior stairs at the back leading up to a spacious second floor with 6' ceiling. – perfect for projects, a home-based business, or serious workspace. All this, just minutes to the 401 and surrounded by the conveniences of downtown living. (id:37788)
Real Broker Ontario Ltd.
701 Johnston Park Avenue
Collingwood, Ontario
Welcome to 701 Johnston Park Avenue! This highly sought-after ground floor unit offers the convenience of no stairs and easy access to the waterfront and recreation center. The one-bedroom, one-bathroom layout features an open concept design, providing a perfect canvas for your personal touches. Enjoy a lovely outdoor patio surrounded by nature, and bask in the brightness of large windows that flood the space with natural light. The unit is equipped with a gas fireplace, a four-piece bathroom, and a primary bedroom with a spacious closet. This property is an excellent choice for those seeking a low-maintenance and economical living option. Experience a wealth of on-site amenities, including two private beaches, nine tennis courts (which include pickleball facilities), and two outdoor pools. Enjoy access to a private marina and over 2 kilometers of waterfront walking trails along Georgian Bay. Additionally, the expansive recreation center features an indoor pool, hot tubs, a sauna, a party room, a fitness center, a children's games room, and much more! Collingwood is renowned for its premier downhill skiing, hiking, and vibrant shopping and dining opportunities. The development boasts a balanced mix of full-time and part-time residents, with rental restrictions in place to ensure ultimate enjoyment for owners. Don't miss this fantastic opportunity! (id:37788)
Chestnut Park Real Estate
2 John Street
Northern Bruce Peninsula, Ontario
This charming 750 sq ft nicely renovated bungalow known as the Emerald Cedar Cottage offers year round living. Located just off of Main Street in Lion's Head is a perfect match for a couples retreat of first time home owner. Close to shopping and dinning in this charming country village. The home offer lots of natural light a spacious main floor bedroom with open concept living/kitchen/dinning. The kitchen offer stainless steel appliance and butcher block countertops. There is also additional storage shed in the rear yard and a new septic system. Lion's head offers a elementary, secondary school, post office, pharmacy, hospital, library. Lions head also offers a amazing beach and full service marina, Community Centre, arena and located on the shores of Georgian bay with majestic limestone cliffs, when looked at closely you will see what can look like a lions head. Very conveniently located half way up the Bruce peninsula so for short drive you can head to Sauble Beach or Wiarton or head north to the national park, the Bruce trail access is very close by. If you enjoy canoeing/kayaking, hiking, fishing and cycling Welcome home. (id:37788)
Royal LePage Rcr Realty
16 Golden Horseshoe Lane
Whitestone (Hagerman), Ontario
A stunning, 4 bedroom, 2 bathroom winterized/year-round home or cottage on large and desirable Whitestone Lake. Located on a private year-round maintained road. A full-service lake for plenty of boating activities, swimming, hours of exploring by motorboat and great fishing with bass, pickerel and pike. Move in ready, fully furnished/turn key family, cottage or investment property for rental. This waterfront home is great for entertaining, a large family/many friends. Bunkie for guest overflow and shed for garden tools. Mudroom. Windows bring in plenty of natural light, which brings warmth and coziness into the main floor living space. Main floor bedroom. Loft with 2 bedrooms. Walkout to deck with stairs to a meticulously landscaped yard. Basement with laundry, storage, bedroom and den/office to work from home. Enclosed sunroom for those rainy days or evenings to play a game of cards. Upgrades in the last few years include propane forced air, water filtration/UV system, stone, stairs, waterside deck, vinyl, siding, plumbing, and some windows. South exposure with sun all day. Plenty of property for family fun for kids and pets to play. Great sitting area at the waterside deck/ dock with deep water to jump in to cool off right from the dock. The cottage sits nicely perched on a hill for a fabulous view. Short drive into the town of Dunchurch for amenities, community center, restaurant, nursing station and supplies. Click on the media arrow for virtual tour and 3-D imaging. (id:37788)
RE/MAX Parry Sound Muskoka Realty Ltd
94 Robert Peel Road Unit# Upper
Kitchener, Ontario
MAIN & 2ND FLOOR ONLY! FURNISHED!!!! This charming freehold townhome offers a blend of modern convenience and comfortable living. Featuring 2 spacious bedrooms, and 2 full bathrooms, plus a 1 washroom, this home is designed to accommodate a variety of needs. The 9’ ceilings create an open and airy ambiance, complemented by elegant hardwood flooring throughout. Main bedroom has a large walking closet. Located within walking distance to the GO Train Station, the local library, and downtown Kitchener, this property is perfectly situated for those who value accessibility and community amenities. Additionally, the home includes a 1 spot car garage (shared driveway/garage) This townhome offers a unique combination of style, practicality, and prime location. (id:37788)
Chestnut Park Realty Southwestern Ontario Ltd.
595 Pioneer Drive
Kitchener, Ontario
Bright & Airy Raised Bungalow; 3 Beds, Finished Basement & Expansive Backyard! Discover this beautifully updated raised bungalow on a quiet, family-focused street in Pioneer Park. The open concept main floor features a modern kitchen with quartz countertops, flowing seamlessly into the combined living and dining areas—perfect for entertaining. Three generous bedrooms and a spa-like 4-piece bath add comfort and convenience. Downstairs, the finished basement offers a cozy rec room, 2-piece bath, and laundry area. Enjoy outdoor living in the huge fully fenced backyard, complete with a deck, large patio, gazebo, shed, and double-car garage for parking ease. Located close to Pioneer Park Plaza, with convenient access to the Conestoga Parkway and ION public transit at Fairway Station, this home offers the ideal balance of serenity, accessibility, and lifestyle amenities. (id:37788)
Exp Realty
6149 Guelph Road
Elora, Ontario
Enjoy the tranquility of rural living within this lovingly cared for, and feature rich bungalow property, tucked away on a peaceful half acre lot just a quick drive from the heart of Elora. This home is a true gem, offering a fantastic in-law suite downstairs with its own full kitchen, living area featuring a wood burning fireplace, and private entrance, perfect for extended family or even as a potential rental space. The main floor is open and inviting, with a bright, flowing layout that makes everyday living a breeze. The kitchen, updated with new appliances in 2023, connects seamlessly to a spacious deck (built in 2018) where you can host barbecues or simply soak in the quiet beauty of your expansive backyard. For those who love to tinker or work on projects, the heated garage/workshop with 220V power and built in compressor lines is a total game changer. While you’ll feel the calm of country life here, you’re never far from Elora’s charm, just a short drive to the stunning Elora Mill, the scenic Elora Gorge, riverside walking trails, unique shops, and local favourites like The Friendly Society, The Cellar, or Elora Brewing Company. This property strikes a perfect balance of rural serenity, modern convenience, and opportunity, making it an ideal choice for anyone looking to settle near one of Ontario’s most beloved small towns. (id:37788)
Trilliumwest Real Estate Brokerage
87 Old Carriage Drive
Kitchener, Ontario
Welcome to your new home. Cant say enough about this lovely 4 level 3+1 Bedroom backsplit in the Doon area. If there was a 100 + walking score this one would have it. 1 min to shopping, parks,trails,3 great schools. You cant get closer. With all 4 levels finished , there is enough room for the biggest families. For the folks who like to entertain , there are multi levels to do such as well as the huge back yard that backs onto the trail system and the river. Hot tub, gas line to the bbq. Do we need to commute? this house is as close as you want to get to the 401 without the noise, 3 min dr. It is close to everything and surprisingly quiet. Don't look at this house if you don't want to buy it, you will fall in love. (id:37788)
RE/MAX Icon Realty
679b Wild Ginger Avenue
Waterloo, Ontario
Welcome to the 679B Wild Ginger home. A very well maintained 3 bedroom, 3 bathroom Semi home in the most desirable Laurel Creek neighbourhood in the city of Waterloo! Just a few minutes walking to the top ranked Abraham Erb Public School and Laurel Heights Secondary School in Waterloo region. The main floor has an open concept design and hardwood flooring. The Chef’s dream kitchen with newer granite countertop and backsplash, lots of cupboard space. A spacious living room with an abundance of natural light, a nice dining area and a patio door leads to a huge deck and beautiful backyard. The upper level comes with a huge family room that is perfect for your family’s enjoyment. The second floor has 3 generous sized bedrooms and a 4-piece main bathroom. Finished basement with a large reception room and another bathroom perfect for your family’s entertainment and enjoyment. Recent upgrade: New paint on main floor, newer kitchen granite countertop and backsplash (2024), newer granite countertop for the main floor and second floor bathrooms, newer roof (2020), new range hood (2022). Close to UW, Top schools, bus routes to UW, Costco and Boardwalk shopping center and medical center, Just move in and enjoy! (id:37788)
Peak Realty Ltd.
641 Black Oak Crescent
Waterloo, Ontario
Welcome to 641 Black Oak Crescent, a single-owner, custom-built residence that embodies enduring quality, refined design, and the kind of warmth only years of loving care can create. Tucked away on a quiet, tree-lined street near top-rated schools, scenic parks, and the trails of Laurel Creek Nature Reserve, this is more than a home,it’s the foundation for your family’s next chapter. Inside, sun-filled rooms flow effortlessly from one to the next, offering three bright bedrooms, two and a half bathrooms, and a well-proportioned kitchen and dining space designed for connection, whether it’s weekday dinners or holiday celebrations. The artisan-plastered walls and hand-crafted ceiling details speak to a level of skill and pride rarely seen today. Built with integrity from the ground up, all-copper wiring, copper water pipes, and leaf guards on every eavestroughs, this home is as solid as it is beautiful. The spacious family room invites cozy winter evenings, while the fenced backyard and generous deck promise laughter-filled summer nights under the stars. A large garage and double-wide driveway add convenience, and thoughtful updates, 30-year roof shingles (2011), furnace & AC (2017), and an owned hot water tank (2017), mean you can simply move in and enjoy. This is your chance to own a property that offers both prestige and heart—a home built to last, in a community you’ll be proud to call your own. (id:37788)
Keller Williams Innovation Realty
50 Blackburn Avenue
Clearview (Nottawa), Ontario
Nestled at the end of a quiet cul-de-sac in the sought-after McKean Subdivision, this exceptional custom-built bungalow offers the perfect blend of elegance, comfort and four-season living. Set on a spectacularly landscaped, treed lot in the charming village of Nottawa, this home boasts unmatched curb appeal, a long winding driveway and a welcoming covered front porch, offering both privacy and charm from the moment you arrive. Inside, the sun-filled living room invites you in with newly refinished hardwood floors, a cozy gas fireplace, vaulted ceilings and extensive pot lighting. Garden doors open to a large back deck, overlooking the tranquil backyard, ideal for outdoor entertaining. The open-concept kitchen features a walk-in pantry, freshly painted cabinetry and a spacious dining area framed by a picturesque bay window showcasing the treed property beyond. The primary suite is a private retreat, complete with a custom walk-in closet, spa-like ensuite with glass shower and soaking tub and direct access to the back deck, perfect for morning coffee. The lower level offers exceptional space with two additional bedrooms, two large recreation rooms, a full bath, ample storage and in-floor heating for year-round comfort. A large two-car garage with loft storage provides inside access to both of the homes generous mudrooms, ideal for storing skis, sports gear and all the essentials of a four-season lifestyle. Step outside to enjoy a recently added pool with pool house and expansive deck, making summer afternoons a breeze. Additional features include an alarm system, in-ground sprinklers and beautifully maintained grounds. Just minutes to Blue Mountain, Mad River G&CC, Devils Glen & Osler Bluff Ski Clubs and only a short walk to Nottawa Elementary School via a nearby walking path. A stunning offering in one of Nottawa's most exclusive addresses, this is a home and lifestyle you'll treasure for years to come. (id:37788)
Royal LePage Locations North
12 Wood Duck Court
Guelph (Kortright Hills), Ontario
Welcome to a rare offering in the prestigious Kortright Hills community: an executive bungalow boasting 2220 sq ft of meticulously designed living space. Tucked away on a tranquil cul-de-sac, this home offers 3 plus 2 bedrooms and 3 bathrooms, ideal for families and those who love to entertain. Step inside and discover the wonderful principle rooms, adorned with exquisite hardwood and travertine floors. The sunken living room provides a cozy retreat, featuring a fireplace bordered by custom built-in cabinetry and a classic mantle. Both the elegant dining room and the spacious family room boast impressive cathedral ceilings, adding an airy and grand ambiance. The family room also includes an open gas fireplace, perfect for intimate gatherings. The heart of this home is undoubtedly the kitchen, showcasing antique white cabinetry, gleaming stainless steel appliances, and luxurious granite counters. A large island with seating for four offers a casual dining option. From the kitchen, walk out to a charming covered deck, ideal for alfresco dining and enjoying the beautifully landscaped backyard. The primary bedroom is a true sanctuary, complete with a beautiful ensuite bathroom and a generous walk-in closet. The fully finished lower level expands your living space significantly, featuring a fabulous recreation room with its own kitchen perfect for an in-law suite or entertaining hub. This level also includes a spacious three-piece bathroom, two additional guest bedrooms, and an excellent laundry room.The exterior of this property is just as impressive as the interior. Beautifully landscaped, it features a cut stone walkway and stairs leading to the front door, with matching cut stone lining the driveway. The backyard oasis includes a stamped concrete patio and surround for the inviting kidney-shaped salt water pool, offering endless summer enjoyment. This home is truly a rare and fabulous offering, combining luxury, comfort, and an unbeatable location. (id:37788)
Royal LePage Royal City Realty
166 Old Beach Drive
Georgian Bluffs, Ontario
Enjoy the natural beauty and charm of Georgian Bay from this delightful 4-season, cottage-style home located on scenic Old Beach Road. Wake up to spectacular sunrises and take advantage of world-class boating, sailing, and fishing just minutes from your doorstep. This 3-bedroom, 2 full-bath home features a spacious sunroom, generously sized bedrooms, and a comfortable family area perfect for relaxing or entertaining. Situated just 5 minutes from Owen Sound and a short drive to both Legacy Ridge and Cobble Beach Golf Courses, this location also offers convenient access to nearby trails and a dedicated bike lane on Grey Road 1. With parking for up to 5 vehicles and gas brought to the cottage, this property is ideal for year-round living or a weekend getaway. (id:37788)
Sutton-Sound Realty
211 Elgin Street
Brockton, Ontario
Attention first-time buyers! This charming 3-bedroom, 1-bath home is updated and move-in ready. Recent upgrades include roof shingles, siding, eaves, and downspouts (all within 2 years), plus a refreshed kitchen and bath. Enjoy an open-concept kitchen, dining, and living area, a main-floor bedroom, and two more upstairs. The back mudroom/laundry connects to the side foyer for convenience. Gas furnace with central air. Furniture is negotiable. Located on a quiet residential street close to all amenities. (id:37788)
Exp Realty
8 Stokes Road
Paris, Ontario
Beautiful 4-bedroom, 3.5-bathroom detached home with a striking brick and stucco facade in a newly built, family-friendly community in Paris. The open-concept layout features modern finishes, stainless steel appliances, a walk-in pantry for added storage, and a rare second level with two bedrooms each offering private ensuite bathrooms perfect for multi-generational living or added comfort. A separate entrance from the builder adds future income potential or in-law suite flexibility. Located just 2 minutes from Hwy 403 with easy access to Brantford, Hamilton, and nearby cities. Walking distance to parks, schools, daycare, and a community centre an ideal opportunity to own a spacious, stylish, and well-located home. (id:37788)
RE/MAX Real Estate Centre Inc.
35 The Boardwalk
Wasaga Beach, Ontario
Located in the highly sought-after Park Place 55+ gated community, this charming 2-bedroom, 2-bathroom home is nestled among mature maple trees beneath a stunning forest canopy. Backing onto the golf course, this lot offers exceptional privacy, creating an ideal setting for peaceful mornings or relaxing evenings on the large covered deck. Inside, the thoughtful layout offers all main-floor living for convenience and comfort. The bright dine-in kitchen features a built-in desk, a large bay window that fills the space with natural light, generous counter space and plenty of cabinetry for storage. The living room is equally inviting, with its own bay window, custom built-ins and a cozy gas fireplace. The spacious primary bedroom includes a walk-in closet and a private 2-piece ensuite, while the second bedroom (or den) has direct access to the covered deck. A large 4-piece bathroom and in-home laundry complete the functional layout. Additional highlights include two large parking spaces and a handy storage shed with power. Residents of Park Place enjoy access to a 12,000 sq.ft. recreation centre offering a saltwater indoor heated swimming pool, dry sauna, shuffleboard, billiards, library, gym, horseshoe pits, bocce ball and a full calendar of social events, clubs, and activities. Scenic walking trails and ponds wind through the community, creating a friendly, active and welcoming atmosphere. Located just minutes from shopping, medical services, restaurants multiple golf courses and the famous sandy shores of Wasaga Beach. Park Place is a community where neighbours become family and every day feels like living at a resort. Financials: Land lease $800/month (includes amenities fees). Estimated monthly taxes: Site $37.84, Home $31.75. (id:37788)
Royal LePage Locations North


