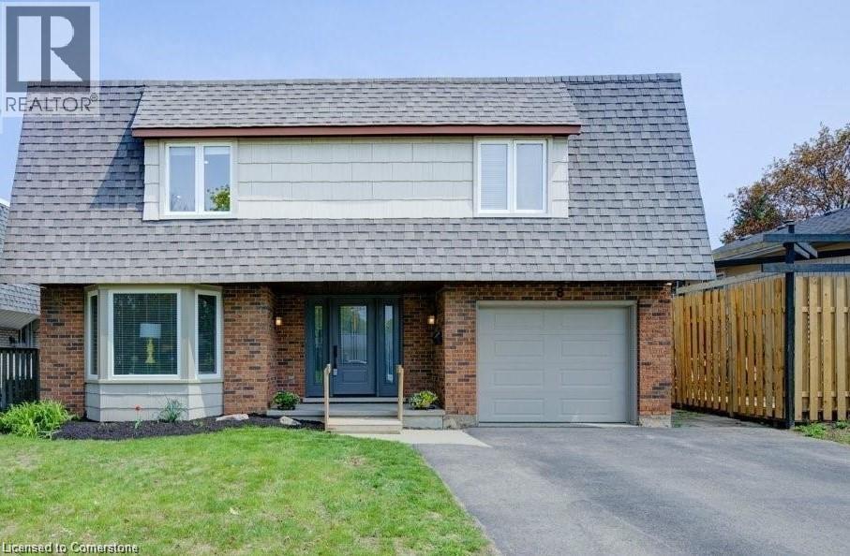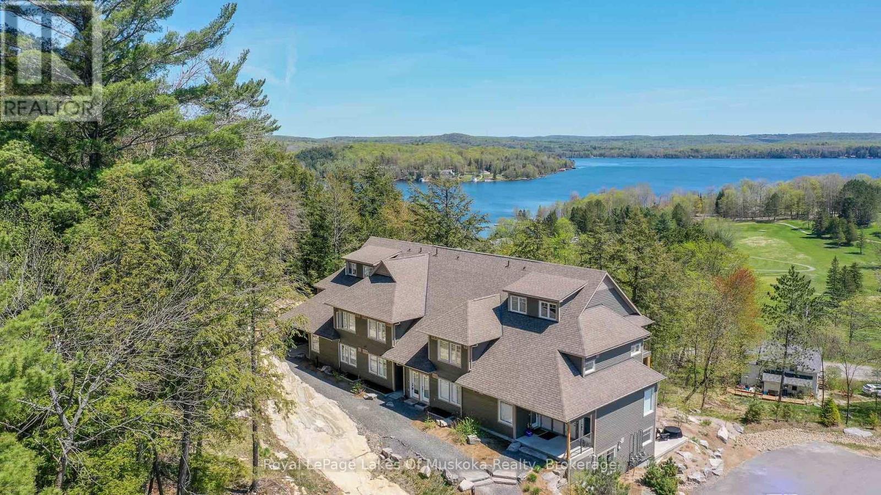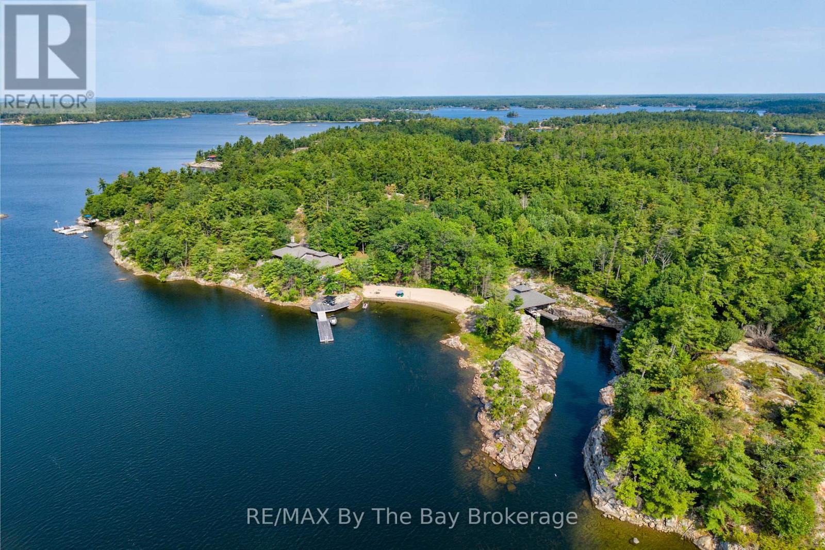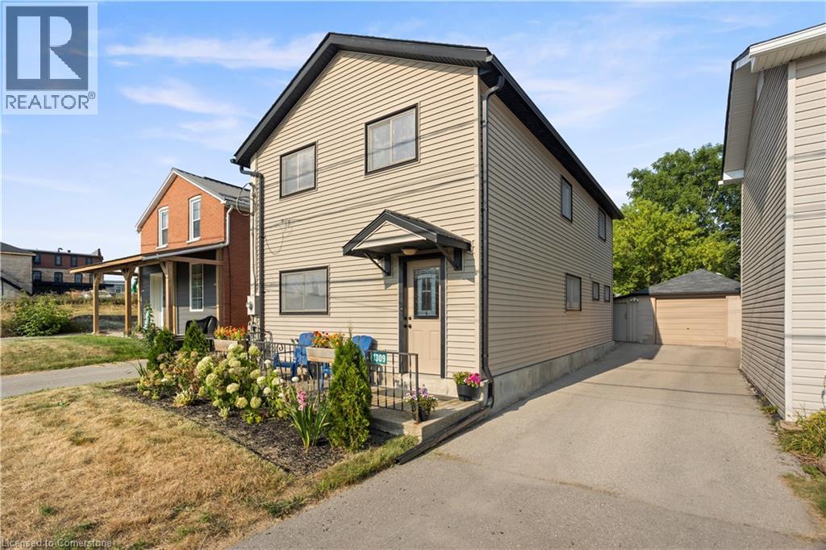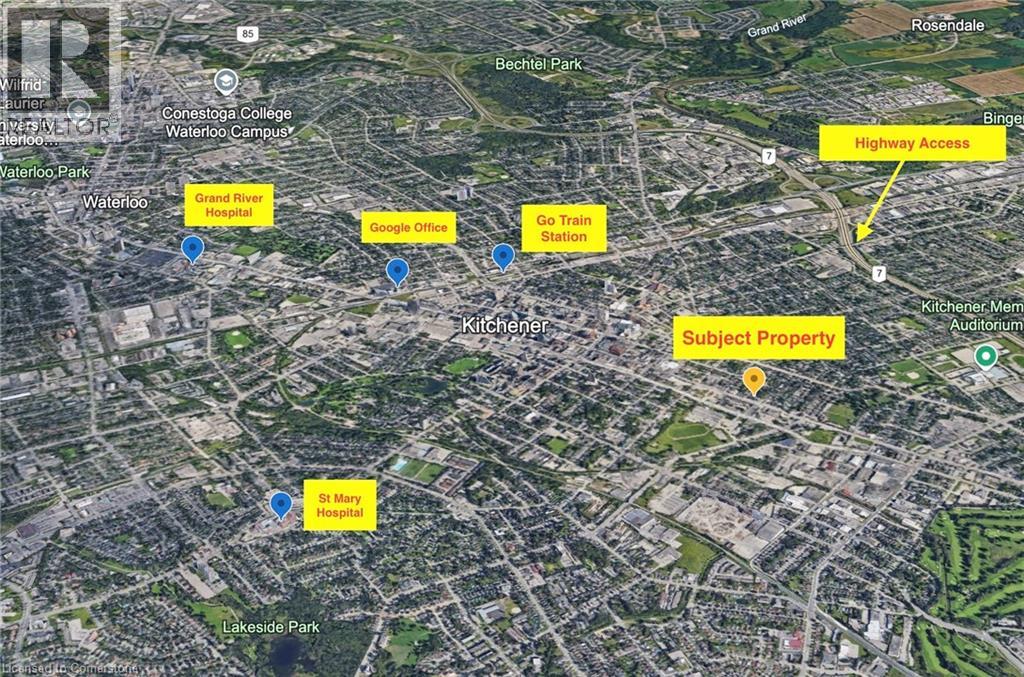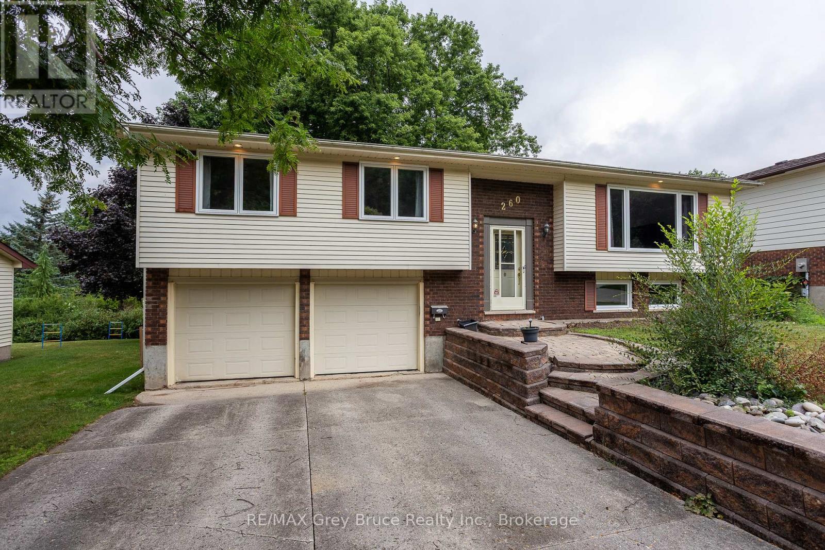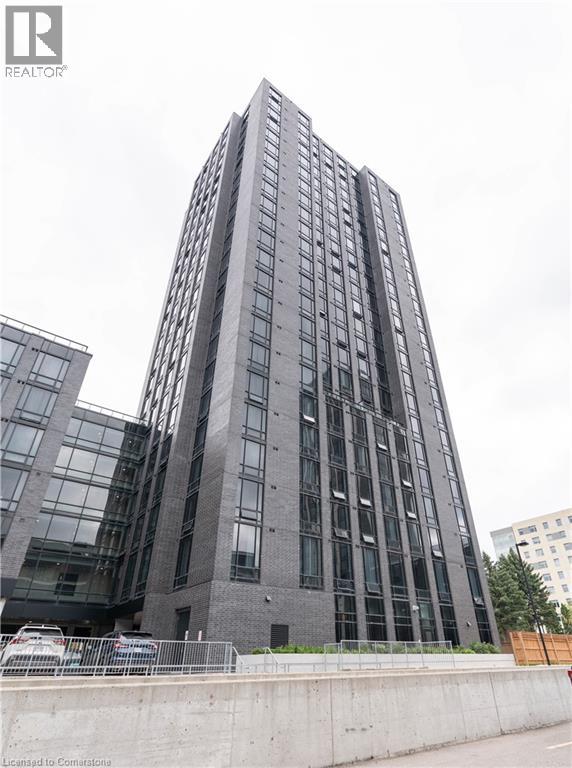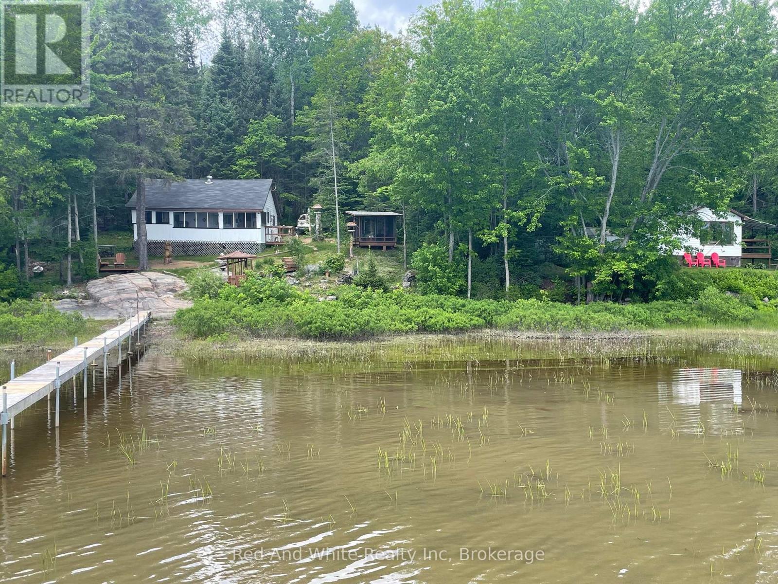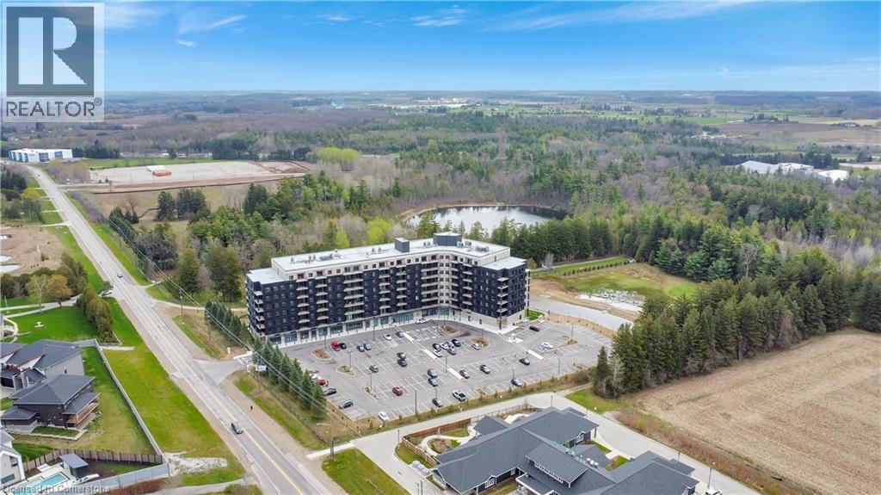136 St Jerome Crescent
Kitchener, Ontario
New Price here with plenty of curb appeal, nearby amenities, & ample parking, this maintained home has it all! Set on a quiet crescent in one of Kitchener's most family-friendly neighborhoods, this updated 4-bedroom, 2.5-bathroom detached home offers modern finishes, a functional layout, & plenty of room to grow. Located just minutes from Highway 401, Fairview Mall and several major shopping centres, this home offers unbeatable convenience for commuters to and from our City. Fairview Mall, Hyway Market Zehrs, many shopping plazas, this home offers unbeatable convenience. Enjoy access to stores, restaurants, parks, just 2 doors to the right, all in a safe family friendly community. Commuting to the GTA or stay local, this location balances urban access - Step in from the spacious front covered patio _ perfect for a morning coffee or evening cocktail _ into a bright foyer with updated freshly painted finish. The addition at the bright Dining room with walk out to the patio. Perfect for the indoor outdoor living. (id:37788)
RE/MAX Twin City Realty Inc.
8 Roseneath Crescent Unit# B
Kitchener, Ontario
Modern 2-Bedroom Basement for Lease in Kitchener! Welcome to 8 Roseneath Crescent, Unit B — a bright and stylish 2-bedroom, 1-bathroom basement apartment featuring a sleek kitchen with stainless steel appliances and a spacious open layout. Perfect for small families, professionals, or students! Nestled in a family-friendly neighborhood, this home is close to everything: Top-rated schools within minutes. Shopping centers, grocery stores, and restaurants nearby. Community parks and green spaces within walking distance. Public transit and major routes for easy commuting. Enjoy comfort and convenience in this well-maintained property with a private entrance and plenty of natural light. A rare opportunity to lease a modern basement in a prime Kitchener location! (id:37788)
RE/MAX Twin City Realty Inc.
102 - 3 Tree Tops Lane
Huntsville (Chaffey), Ontario
Amazing opportunity to own this beautiful condo close to Deerhurst, built in 2019 and nestled in a private quiet enclave in the heart of all the finest recreational amenities Huntsville has to offer. Just down the street from Hidden Valley Highlands ski hill where you are now a member! Members enjoy a private members lounge at the ski hill and a 300' + sandy beachfront with a beach volley ball court on beautiful Peninsula Lake - part of Huntsville's 4 lake system. You are also now a member of Mark O'Meara a prestigious ClubLink platinum level golf course. Enjoy an incredible new lifestyle in your like new 2 bedroom 2 bathroom condo with upscale finishes. Perfect for pets with high end vinyl flooring and a walk out to your ground level patio facing a wall of trees. So many bonuses- affordable condo fees, in floor heating, gas fireplace, glass shower in ensuite, open concept, designer kitchen, ample storage, and in-suite laundry. Sunlit and thoughtfully designed. Spacious for your relaxation and entertaining apres ski, golf, beach day or just enjoying the sun on your patio while you barbecue. Just across the road from Deerhurst but on a dead end quiet street so you can walk to all the neighbouring restaurants, beach, ski hill, mountain bike trails, hiking trails and more! Also could be a fantastic low maintenance option for an alternative cottage and cover some costs by renting out part time. (id:37788)
Royal LePage Lakes Of Muskoka Realty
1216 Island 2060/big Ship Island
Georgian Bay (Gibson), Ontario
No need to imagine, this could be your own private paradise on this stunning 10-acre waterfront property on the pristine shores of Big Ship Island,Georgian Bay. This exceptional custom log and stone retreat with wall logs 8" thick and between 16" to 20"tall, offering an unparalleled escape from the everyday.The thoughtfully designed, open floor plan residence features soaring high round log ceilings and an abundance of windows that flood the interior with natural light, showcasing breathtaking water views.3 stone fireplaces create cozy gathering spaces, while ceiling fans ensure comfortable living throughout. This unique location & cottage is all about making memories.Step outside to your expansive deck, for morning coffee or evening entertaining while watching spectacular Georgian Bay sunrises.The property has its own private volleyball beach with carefully planned landscaping that complements the natural granite outcroppings dotting the terrain. A few short steps to a custom-built granite lagoon provides protected waters for swimming and access your special boats. Extremely protected harbour. Boating enthusiasts will appreciate the substantial dock and covered boat storage in the impressive steel and barn beam boathouse. The private lagoon ensures easy access to Georgian Bay's endless recreational opportunities a bonus jumping rock for all the kids. Amenities include a reliable Generac generator for uninterrupted power and peace of mind. The combination of natural beauty and thoughtful improvements blend harmoniously with the natural landscape creates a rare opportunity.Located in Cognashene, this property offers both seclusion and convenient access to local amenities. The ten acre property can accommodate up to 2 sleeping cabins if expansion is needed. Whether seeking a permanent residence, weekend retreat, or investment opportunity, this waterfront gem provides the perfect blend of luxury and natural splendor that defines cottage country living at its fines (id:37788)
RE/MAX By The Bay Brokerage
1309 Swan Street
Ayr, Ontario
Welcome to 1309 Swan Street in the heart of Ayr! This charming 3-bedroom, 1.5-bathroom detached home is perfectly situated just steps from downtown shops, restaurants, and close to scenic parks and trails. Originally remodeled in 2013 with extensive updates to walls, insulation, trusses, siding, roofing, mechanicals, and finishes, this home blends modern efficiency with small-town character. Inside, you’ll find a bright front living room, a spacious kitchen with island and breakfast bar, plus a handy walk-through pantry with loads of storage. The main floor also offers laundry, a 2-piece bath, and easy access to the backyard. Upstairs, the primary bedroom features two walk-in closets with a view of the backyard, alongside two additional bedrooms and a full 4-piece bath. The basement (6’ height) adds plenty of storage or a casual play space. Step outside to enjoy a deep, fully fenced lot with mature pear tree, covered patio perfect for entertaining, detached garage/workshop, and a driveway with parking for three. This move-in ready home is energy efficient, well insulated, and offers the perfect balance of comfort, convenience, and charm in one of Ayr’s most desirable locations. (id:37788)
Flux Realty
51 Main Street W
Huntsville (Chaffey), Ontario
Now Available for Rent In the Heart of HuntsvilleJust steps from downtown and offering stunning views of Hunters Bay, this 3-bedroom home combines style, comfort, and location.Inside, youll find a bright, modern kitchen with sleek finishes, an open-concept living and dining area with soaring ceilings, and oversized windows that flood the space with light and water views. The cozy Muskoka room and front porch are perfect spots to relax and take in the bays tranquil beauty.Upstairs features three spacious bedrooms two with water views along with a stylish 5-piece bath, dual sinks, and convenient upper-level laundry. The private backyard is ideal for morning coffees or weekend hangs.Whether you're looking for everyday comfort or a weekend escape, this home offers the perfect blend of lifestyle and location. Huntsville, ON Available Now (id:37788)
RE/MAX Professionals North
612 King Street E
Kitchener, Ontario
PRIME RESIDENTIAL OR MIXED-USE DEVELOPMENT OPPORTUNITY ON A 12,163.21 SQFT LOT WITH SGA-2 ZONING IN DOWNTOWN KITCHENER. SGA-2 zoning permits moderate-density, mid-rise developments—allowing for up to 8-storey residential buildings, modern townhomes, or mixed-use commercial and residential projects. 612 King St E, Kitchener, N2G 2M1, featuring 6,006 sqft of land (MLS 40760139), is being sold together with 602 King St E, Kitchener, N2G 2M1, which adds an additional 6,157 sqft (MLS 40759333). The 612 King St E property includes a detached 2-storey building with commercial space on the main floor, currently operating as a shisha lounge and bar, and a 2-bedroom, 1-bathroom apartment above. Situated in the heart of downtown Kitchener, this high-exposure site is surrounded by essential amenities including restaurants, the Farmers Market, Conestoga College’s downtown campus, schools, hospitals, and the Google office. A rare and strategic opportunity to invest, redevelop, or build in one of the fastest-growing urban hubs in the region. (id:37788)
Century 21 Right Time Real Estate Inc.
260 8th A Avenue E
Owen Sound, Ontario
Welcome to 260 8th St A E, Owen Sound. A beautifully updated home in a quiet, friendly neighbourhood, offering comfort, style, and a prime location. Recent upgrades make this property truly move-in ready. Including brand-new windows installed throughout with a lifetime warranty through Van Dolders (August 2025), an updated kitchen with modern cabinets and countertops (July 2025), and fresh flooring throughout the home (2024). The lower level features a newly renovated bathroom with a sleek shower (2024), adding convenience and functionality. Step outside to the back deck and take in the stunning sunset view, perfect for unwinding at the end of the day. Enjoy the peaceful surroundings with great neighbours and easy access to the Bruce Trail for outdoor adventures. With a quick close available, this is your opportunity to secure a stylish, well-maintained home in a desirable Owen Sound location. (id:37788)
RE/MAX Grey Bruce Realty Inc.
940 St. David Street N Unit# 10
Fergus, Ontario
Welcome to SUNRISE GROVE! Modern Living CLOSE TO EVERYTHING in Fergus! BRAND NEW 2 BED + 2 BATH EXECUTIVE STACKED TOWN with ALL THE BELLS & WHISTLES! It doesn't get much better than this OPEN CONCEPT TOWNHOME with large sun-filled windows + 2 BALCONIES OVERLOOKING TRANQUIL LANDSCAPES! And talk about location!! This walk-score champion is steps away from PARKS, TRAILS. GROCERIES, LCBO, WALMART, RESTAURANTS & SET IN IDYLLIC FERGUS (located along the Grand River & renowned its historic downtown core and being a fan favourite for nature enthusiasts that enjoy outdoor activities like kayaking, fishing, and hiking!) All this & it serves as a hub & easy commute to KW, Centre Wellington & Guelph! Available this summer, with flexible month-to-month, yearly lease terms & flexible move in options! (id:37788)
Promove Realty Brokerage Inc.
145 Columbia Street W Unit# 835
Waterloo, Ontario
Welcome to Society 145, where contemporary urban living meets convenience and style. This condo unit is one of the rarest available in this complex with exclusive parking included! alleviating the challenges of city parking and ensuring your vehicle is always secure and accessible. This beautifully designed 1 bedroom with den condo offers the perfect blend of modern amenities and sophisticated comfort, making it an ideal for first time owners and investors. As you step into the condo, you are greeted by an open-concept living space that basks in natural light, thanks to the expansive floor-to-ceiling windows. These windows not only offer breathtaking views of the surrounding cityscape but also create a bright and airy atmosphere throughout the home. The kitchen seamlessly offers built-in dining space with its L-shaped quartz counter tops and sleek, modern stainless steel appliances, and ample cabinetry, catering to both the home chef and entertainer. The primary bedroom features large windows offering lots of natural lighting and adjoining 3pcs. bathroom for convenience. The den offers versatility as a guest room, home office or study room. Residents at Society 145 also enjoy a range of exclusive amenities designed to enhance their lifestyle. These include an exercise room, games and mediaroom perfect for social gatherings. The building is equipped with secure access and 24-hour concierge services, confirming a worry-free andcomfortable living experience. Located in a vibrant neighbourhood, Society 145 is within walking distance to eclectic dining spots, trendy coffeeshops, shopping destinations, and cultural attractions. It combines the best of city living with the peace of mind of a well-designed, functional home. (id:37788)
Royal LePage Wolle Realty
53 Cottage Court
Burk's Falls, Ontario
TWO COTTAGES SIDE BY SIDE ON THE VERY POPULAR PICKEREL LAKE. A very rare find that won't last long! The main cottage is 533 sq.ft and the second 386 sq.ft. guest house is just down the waterfront pathway. The 265' dock will accommodate all your boating needs. The morning sunrises are absolutely breathtaking from both cabins! Come see for yourself ... book a showing today, you won't be disappointed. (id:37788)
Red And White Realty Inc
525 New Dundee Road Unit# 601
Kitchener, Ontario
Welcome to the tranquil haven of Rainbow Lake! This 2-bedroom, 2-bathroom condo beautifully combines comfort and style. Located at 601-525 New Dundee Rd., this unit features 1,055 square feet of thoughtfully designed living space, ideal for a luxurious and convenient lifestyle. The open concept living and dining area creates a spacious and welcoming ambiance, perfect for both relaxation and entertaining. The kitchen features stainless steel appliances, a kitchen island, and plenty of cabinet space for all your culinary essentials. Step out onto your expansive balcony and be mesmerized by the stunning views of Rainbow Lake and the lovely surrounding forest. Enjoy the convenience of an in-suite laundry. Both bedrooms come with walk-in closets, providing ample storage for your wardrobe, while two bathrooms complete the unit. This exceptional condominium offers a wide range of amenities, including a gym, yoga studio, sauna, library, social lounge, party room, pet wash station, and access to the Rainbow Lake conservation area perfect for kayaking, canoeing, swimming, and fishing! Don't miss the chance to live in this prime location that offers tranquility, modern living, and a host of exciting amenities. (id:37788)
Corcoran Horizon Realty


