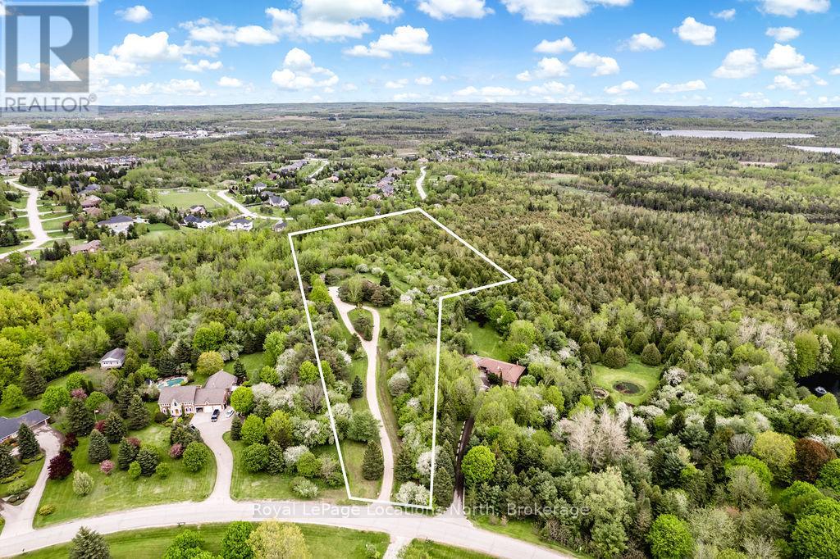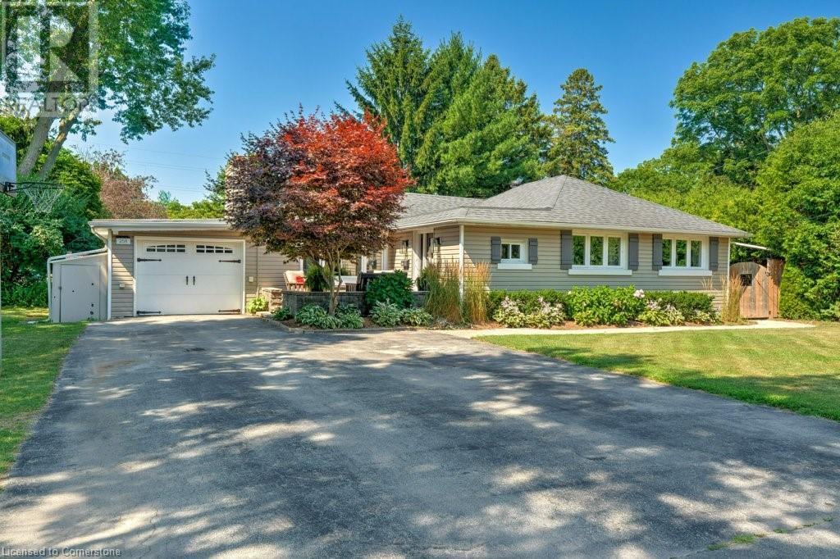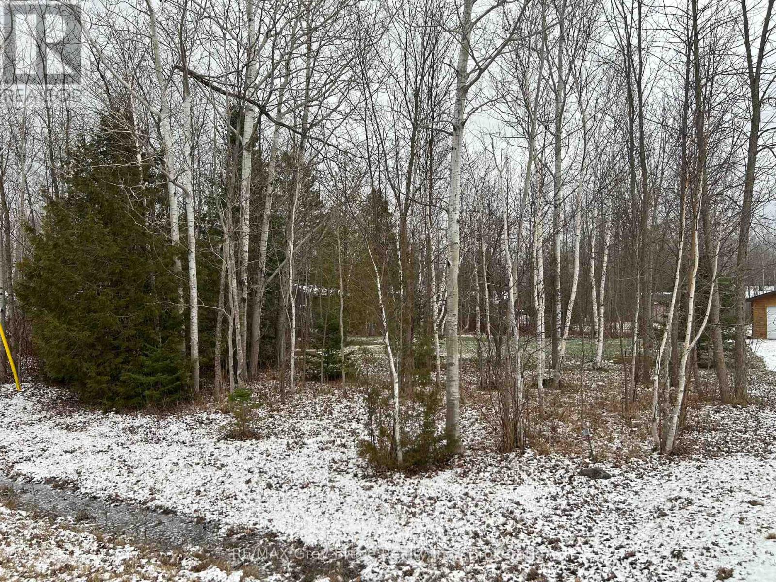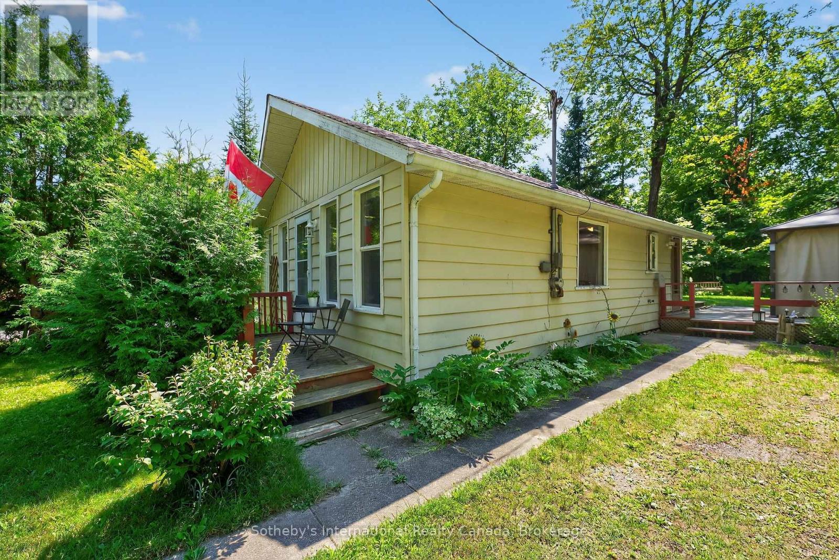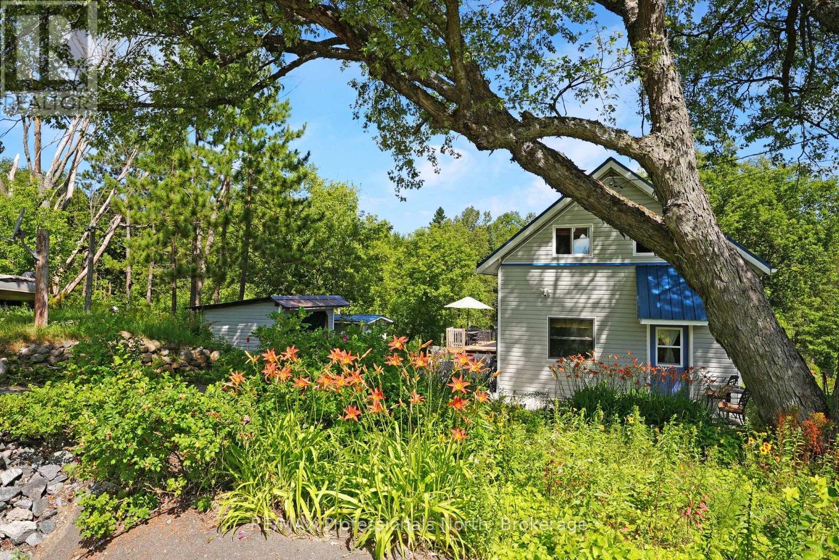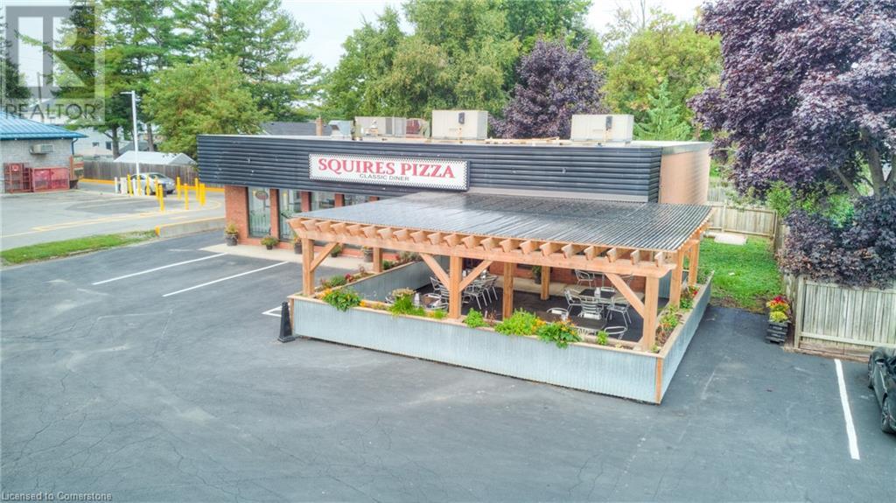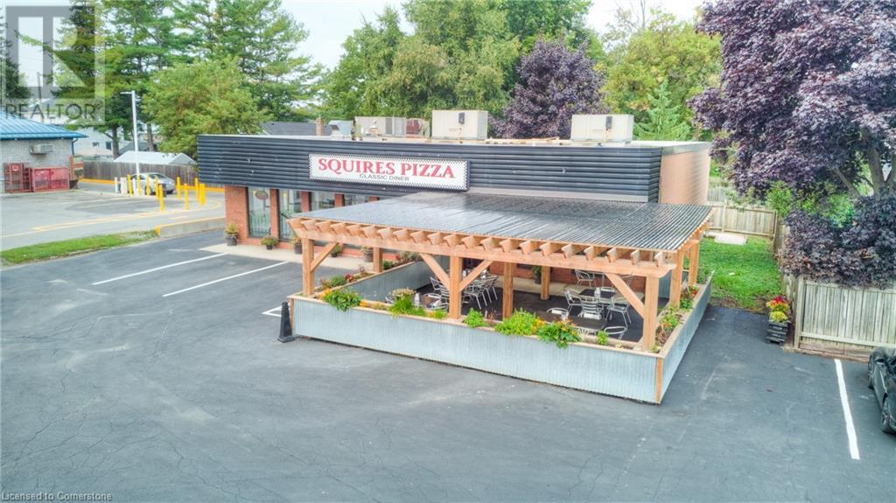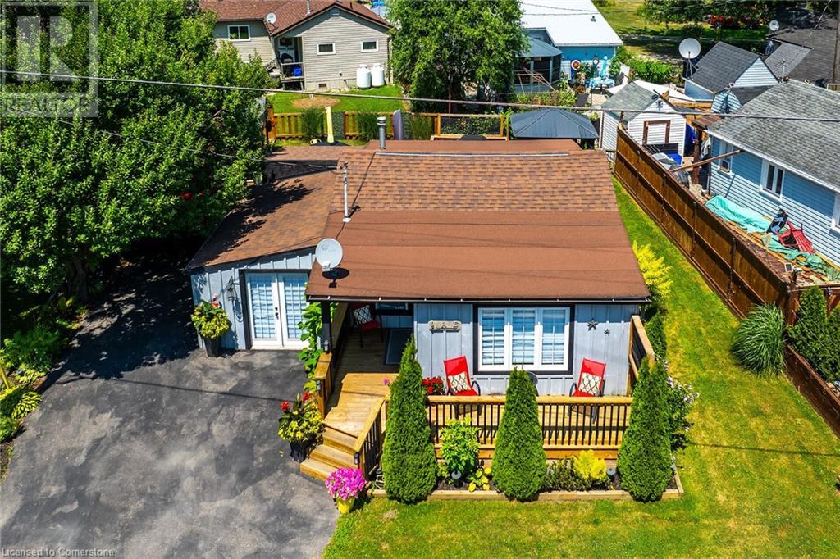38 Old Carriage Road
East Garafraxa, Ontario
Rare FIND- Prestigious Estate Living on Nearly 10 Acres in Garafraxa Woods. Welcome to your private country retreat in the highly sought-after Garafraxa Woods estate community-just 5 minutes from the heart of Orangeville. Set on an impressive 9.23-acre lot, this custom home is nestled down a long, winding driveway and perched atop a hill, offering breathtaking views of the rolling countryside.Surrounded by mature trees and scenic trails, the property is perfect for four-wheeling, hiking, snowshoeing, and enjoying year-round outdoor adventures. The stone and cedar exterior blends beautifully with the natural surroundings, while the interior is filled with warmth and character.Inside, you'll find 3+1 bedrooms, 4 bathrooms, and an inviting open-concept design featuring cathedral ceilings, floor-to-ceiling windows, and a large 3-sided wood-burning stone fireplace as the heart of the home. Rich wood floors flow throughout, creating a cozy yet upscale feel.The spacious primary suite is located on the private third floor, complete with an ensuite bathroom, while two additional bedrooms and a 4-piece bath are conveniently located on the main level. The finished lower level offers a walk-up, a separate bedroom, bathroom, kitchenette, rec room with pool table and sauna - making it ideal for extended family, guests, or in-law potential. There's also a large pool table room and plenty of storage. An attached 2-car garage provides access to both the basement and the laundry/mudroom. Walkout decks overlook the expansive property, perfect for relaxing or entertaining. The home also benefits from a newly installed gas line.This is more than a home, it's a lifestyle. If you're looking for space, privacy, and a connection to nature without sacrificing proximity to town, this exceptional estate delivers it all. Opportunities like this in Garafraxa Woods are rare - don't miss your chance. (id:37788)
Royal LePage Locations North
1896 River Road
Cayuga, Ontario
Ideally situated, Irreplaceable 3 bedroom waterfront Bungalow situated on the golden banks of the Grand River on serene 75’ x 418’ lot. Enjoy all that the Grand River has to offer with 20 km of navigable water with your own dock – boat, sea doo, kayak, paddleboard, fish, & embrace all from the convenience of your backyard. Your home & cottage in one! Great curb appeal set well back from the road with front & rear decks, sided exterior, multiple sheds, & solid breakwall which allows for the opportunity to create your own riverfront entertaining Oasis. The flowing interior layout is larger than it looks and features a tastefully updated, open concept layout highlighted by updated kitchen with custom live edge countertop & backsplash, dining area, bright living room, 2 spacious MF bedrooms including primary suite with direct water views, refreshed 4 pc bathroom, welcoming foyer, & desired MF laundry. The finished basement includes large rec room, 3rd bedroom, & ample storage. Recent updates include kitchen counters & backsplash, flooring, decor, lighting, fixtures, & more! Conveniently located minutes to Cayuga amenities including shopping, parks, schools, restaurants, & more. Easy access to Hamilton, Niagara, 403, QEW, & GTA. Rarely do waterfront properties come available in this price range. Must view to appreciate all this property features! Experience & Enjoy Grand River Waterfront Living! (id:37788)
RE/MAX Escarpment Realty Inc.
221 Tiny Beaches Road S
Tiny, Ontario
Check out this prime location, a one-minute walk to Ossossane Beach, one of the best in Tiny! This two-bed, one-bathroom cottage is ready for you to start enjoying Georgian Bay Summers. White sandy beach, clear water and amazing sunsets await. When cooler evenings approach, the gas fireplace will keep you cozy. A privacy hedge offers a green view from the front deck and the ample backyard (with fire pit) has potential for a bunkie or screened-in gazebo. Close to the GTA, fifteen minutes from Midland. Rebuild or renovate and begin your Georgian Bay Era! (id:37788)
Michael St. Jean Realty Inc.
1148 Westhaven Drive
Burlington, Ontario
Tucked into the family-friendly Tyandaga neighbourhood, this spacious semi-detached home sits on an impressive 0 CARBON MONOXIDE DETECTOR (approx)165-foot deep lot backing onto a tranquil ravine—offering unmatched privacy and direct access to nature. Surrounded by scenic trails and just minutes to Tyandaga Golf Course, downtown Burlington's vibrant restaurants, waterfront beach, and iconic pier, this location offers the best of both outdoor living and urban convenience. The lovely exterior blends stone, brick, and siding, framed by mature trees and landscaped gardens. A large covered front porch welcomes you into an inviting interior featuring hardwood floors, California shutters, and a bright open-concept layout. The spacious living/dining area is anchored by a cozy gas fireplace with wood mantle—perfect for family time or entertaining. The expansive eat-in kitchen boasts granite countertops, custom cabinetry, stainless steel appliances, and a peninsula with breakfast bar. A breakfast nook with walkout to the backyard offers the perfect spot to enjoy morning coffee with a view. Upstairs, soaring ceilings above the foyer and staircase add a sense of grandeur. The oversized primary suite features California shutters and a 4-piece ensuite with separate tub and shower. Two additional bedrooms, an upper-level laundry room with sink, and a full main bathroom with large vanity and shower/tub combo round out this functional family floorplan. Step into the backyard retreat—partially fenced and thoughtfully landscaped with privacy trees, arbour stone, and a garden shed. Enjoy the wood deck with awning and privacy wall while soaking in the natural beauty of the ravine setting. A rare blend of comfort, style, and location—this home is move-in ready and waiting for your family to make it their own. (id:37788)
Royal LePage Burloak Real Estate Services
34 Harrington Place
Ancaster, Ontario
Located on a quiet court in Ancaster’s prestigious Oakhill neighbourhood, 34 Harrington Place is a one-of-a-kind bungaloft designed for elegant living and unforgettable entertaining. Set on a pie-shaped, nearly half-acre lot with an impressive 217 ft across the rear, this custom-built Atherton home is surrounded by estate properties and award-winning Trillium gardens that elevate the curb appeal and outdoor experience. Boasting almost 5,000 sqft of impeccably finished living space, this home offers 3+1 bedrooms, 4 full baths, and a layout that perfectly blends everyday comfort with timeless sophistication. The main floor features a gourmet eat-in kitchen with custom cabinetry, cathedral ceiling, and access to a covered porch, flowing into a striking 12-ft great room with gas fireplace and floor-to-ceiling windows overlooking the oasis backyard. A formal dining room provides the ideal setting for hosting family gatherings and elegant dinner parties. The luxurious main-floor primary suite includes a cozy gas fireplace, an oversized walk-in dressing room, and a 5-pc spa-inspired ensuite. Also on the main level: a large private office, a full laundry room, and a stylish guest bath with direct outdoor access—perfect for rinsing off after a dip in the custom-designed hot and cold soaker pool spa or post-garden clean-up. Upstairs, two well-appointed bedrooms, a full bath, and a versatile loft area offer space for teens, guests, or a second home office. The bright walk-out basement features a 3-sided gas fireplace, spacious recreation room, kitchenette/bar, 4th bedroom, full spa bath, gym area, and abundant storage—ideal for in-laws or extended family. The backyard is a showstopper: private, lush, and tailored for gatherings large or small. Multiple seating and dining areas, a covered porch, and the signature pool spa create an outdoor sanctuary you’ll enjoy in every season. This is more than a home—it’s a statement of lifestyle in one of Ancaster’s most exclusive enclaves. (id:37788)
Royal LePage State Realty Inc.
258 Gardenview Drive
Burlington, Ontario
Located on a quiet, tree-lined street in one of Burlington’s most serene and peaceful areas, 258 Gardenview Drive offers prospective buyers a stylish blend of modern design and natural beauty. This modern, three-bedroom home features hardwood flooring throughout, a sleek contemporary layout, and an open-concept kitchen connecting to the dining and living areas. The main level (completely renovated in 2022), includes a spacious primary bedroom with a 4-piece ensuite, two additional bedrooms, another full bath, a dedicated home office, and a large foyer. The kitchen spans over 250 sq. ft. Owners will also find a generous living room (14’9”x 20’2”) and dining area (22’2”x 10’11”). The basement offers unlimited potential with over 1,200 sq. ft. of unfinished space and a 3-piece bathroom. Surrounded by an abundance of parks and green spaces, the home is within walking distance of schools and is in an excellent school catchment, daycares, shopping, and public transit. Residents enjoy convenient access to major highways and the GO Station, as well as the quiet, low-traffic atmosphere the area is in demand for. This is an exciting opportunity for those seeking a contemporary home in a calm, family-friendly neighborhood with every amenity close at hand. (id:37788)
Coldwell Banker-Burnhill Realty
Pt 7 Part Lot 23 Maple Drive
Northern Bruce Peninsula, Ontario
Welcome to Miller Lake! This 100' by 150' lot is located on a year-round paved road with hydro available at the roadway as well as municipal snow removal and garbage/recycling. The property is nicely treed by the road and opens to a large cleared area with mature birch trees to provide shade in the summer months. The property is zoned R2. This property is located mid-way on Northern Bruce Peninsula, only a short drive to either Lions Head or Tobermory. Miller Lake itself offers a gradual sandy bottom with various access points for boating, canoes/kayaks and swimming. (id:37788)
RE/MAX Grey Bruce Realty Inc.
14 Domar Road
Tiny, Ontario
Charming year-round home or cottage, just a short walk to Balm Beach and all of its amenities. The open-concept living and dining area, paired with a bright white galley kitchen, creates a welcoming space ideal for entertaining while staying connected with your guests or just relaxing. Three bedrooms plus a separate, private office area is perfect for remote work. Enjoy bug-free al fresco dining with your screened-in steel roof gazebo while enjoying grilled delights from your premium Vermont Castings BBQ. The backyard offers a tranquil space of shade accented with lush ferns after sun-filled days at the beach. Fully furnished makes this move in ready now. All this is just a few minutes walk from a local park, freshly resurfaced tennis and pickleball courts, and the stunning waters of Georgian Bay. Ten minutes to the town of Midland will satisfy all of your shopping, dining and entertainment needs. (id:37788)
Sotheby's International Realty Canada
33085 Highway 62
Hastings Highlands (Monteagle Ward), Ontario
Nestled in the heart of Maynooth, Ontario, this charming 3-bedroom, 2-bathroom home offers a serene retreat with over 1,600 square feet of living space. The open-concept design seamlessly connects the kitchen, living room, and dining room, featuring modern stainless steel appliances. Incredible perennial gardens surround the property. Walk outside to enjoy the private, sloping yard bordered by a year-round running stream. With access to pickleball at the library community center, delightful treats at Sunrun Cafe, and steps to a vibrant farmers market every Saturday, this home offers the perfect blend of comfort and community. (id:37788)
RE/MAX Professionals North
210 George Street
Dunnville, Ontario
Welcome to Squires Pizza Classic Diner home of the big Bopper Pizza. Business and Building being sold together. This 1950's themed diner has been in business for 35 years and owned by the same owners for 25 years. Dining room seats 84 guests and the patio can seat up to 22 guests. Fully liquor licensed. If you have been looking for a functioning restaurant that already has an existing loyal clientele Look no further. (id:37788)
Keller Williams Complete Realty
210 George Street
Dunnville, Ontario
This beloved 1950s-themed diner has been serving up comfort food and community vibes for 35 years — with the current owners proudly at the helm for the past 25. Known for its nostalgic charm, consistent quality, and loyal customer base, Squires Pizza is a staple in the area and a fantastic opportunity for someone ready to take over a thriving, turn-key business. The business comes fully operational and liquor licensed, with a strong brand and following already in place. Whether you're an experienced restaurateur or an aspiring entrepreneur, this is your chance to step into something special. The building is not included in the sale. However, the current space can be leased, or the new owner may choose to relocate the business. (id:37788)
Keller Williams Complete Realty
1023 Lakeshore Road
Selkirk, Ontario
Searching for a “TURN-KEY” Lake Erie experience - you need to check out 1023 Lakeshore Road located in the heart of Selkirk’s popular Cottage Country - short walk to area beaches - less than 20 drive west to Port Dover's popular amenities. Ftrs “Better Than New” completely renovated board & baton nautical themed cottage situated on large manicured lot offering entertainer’s “DREAM” back yard highlighted w/100sf covered deck, BBQ deck, sun drenched gazebo mounted on 345sf deck, stand-up bar, 2 bedroom furnished bunkie. Paved drive extends to 140sf of front deck/landing enjoying partial water views - provides entry to 884sf of stylish living area showcasing modern white kitchen cabinetry enhanced w/black countertops & SS appliances - continues to inviting living room boasting lake facing - onto primary bedroom, adjacent bedroom housing bunk-beds, rear mud room & separate attached family room with independent heat/cool HVAC system - incorporates stacker washer/dryer. Notable Extras - economic mini-split heat/cool HVAC system, holding tank, cistern & 100 amp hydro. 45 min commute to Hamilton, Brantford & 403 - mins east of Selkirk. Cottage is situated on leased land in Featherstone Point Park - $4400 annual land lease fee incs property tax allows for 9 month occupancy (Jan/Feb/March must vacate) - enjoying nearby amenities includes 2 private beaches, children’s park & volleyball net. Attractive & Affordable - The “PERFECT” Lake Erie Getaway Destination Venue! (id:37788)
RE/MAX Escarpment Realty Inc.

