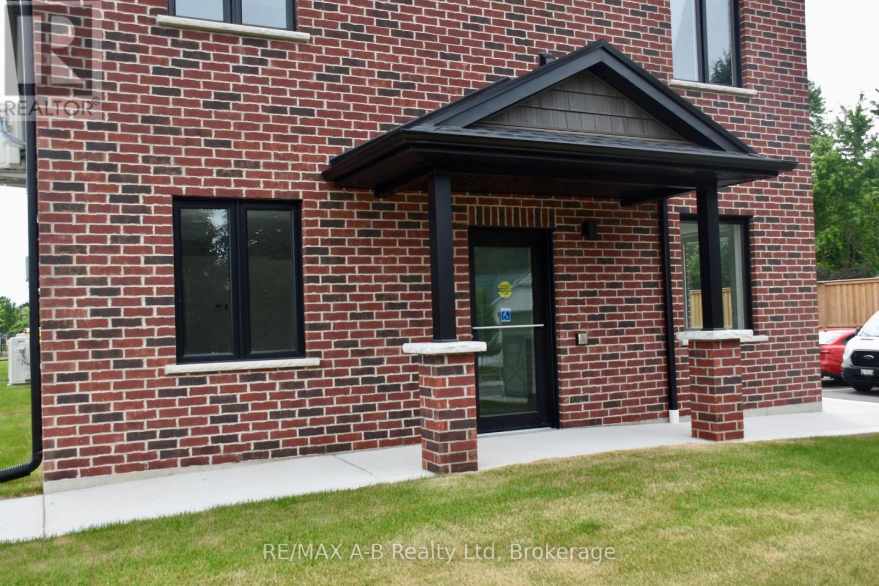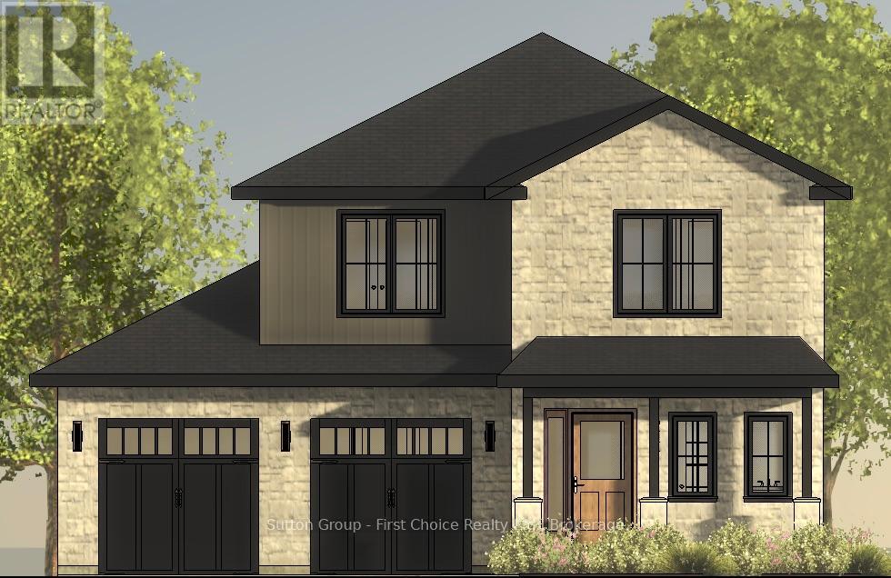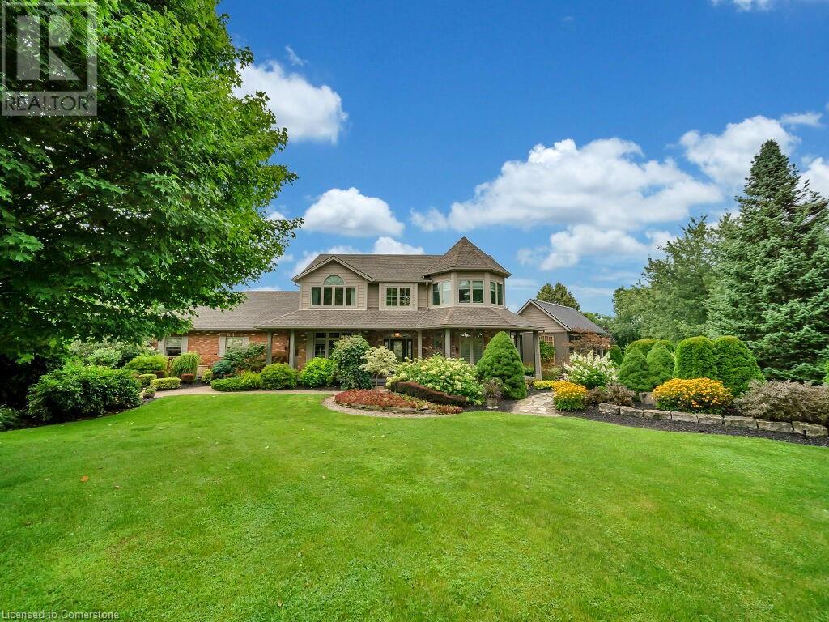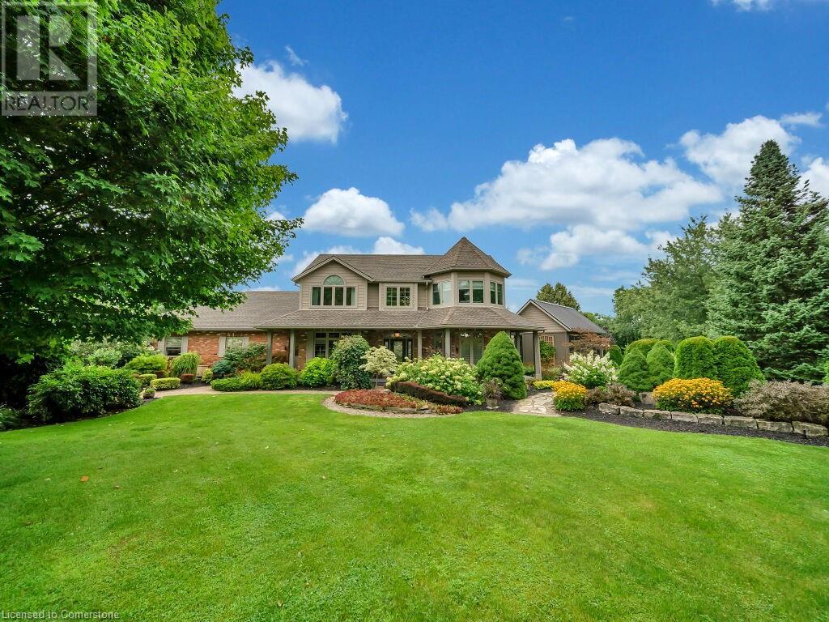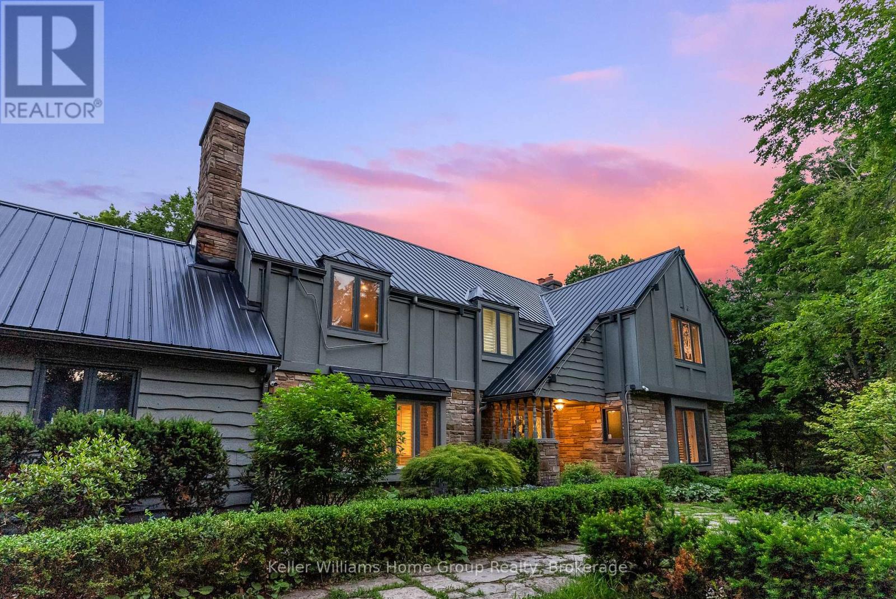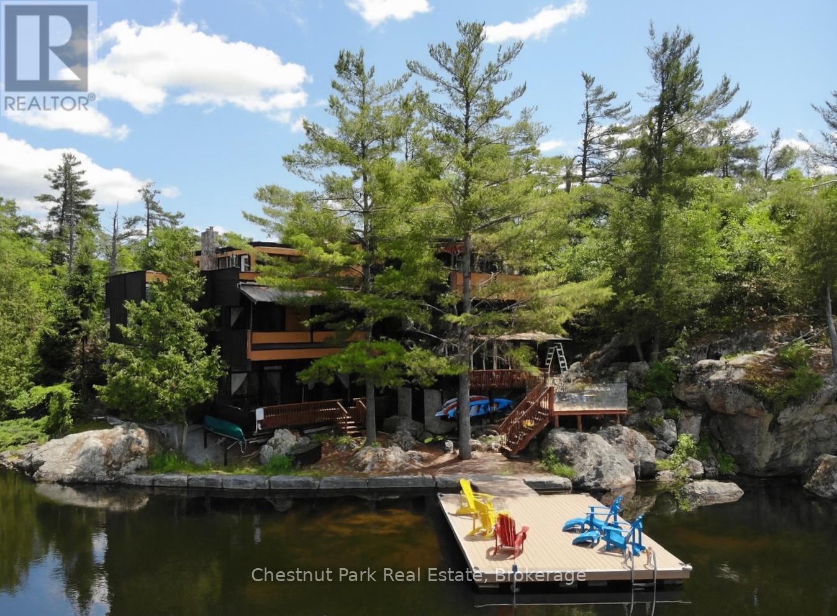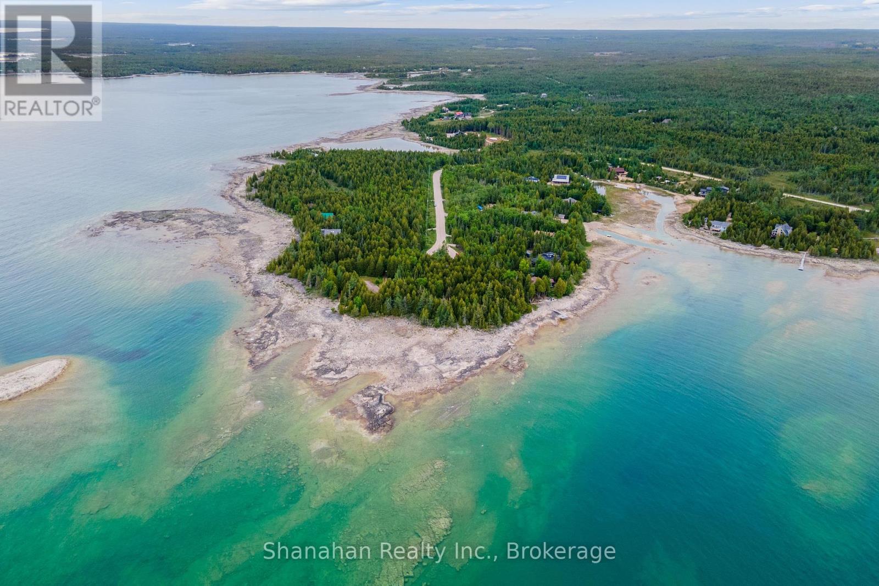181 Broadacre Drive
Kitchener, Ontario
Welcome to this beautifully designed 1,785 sq. ft. townhouse offering spacious, modern living-complete with a finished basement, perfect for a rec room or additional living space. Every corner of this home reflects a blend of comfort and style. The sun-filled great room features oversized windows that flood the space with natural light, creating a warm, welcoming atmosphere. A sliding patio door opens to a charming backyard-ideal for enjoying your morning coffee or relaxing after a long day. The chef-inspired kitchen boasts quartz countertops, a gourmet layout with an extended breakfast bar, and a central island-perfect for cooking and entertaining. Retreat to the expansive primary bedroom, which includes a luxurious 5-piece ensuite and a generous walk-in closet. With 3+1 bedrooms and 3.5 bathrooms, this home offers plenty of space for families or professionals looking for comfort and sophistication. Additional features include close proximity to parks, top-rated schools, and a modern recreation center. Don't miss this exceptional opportunity to lease a move-in-ready home in one of (id:37788)
Homelife Miracle Realty Ltd.
1a - 446 Queen Street W
St. Marys, Ontario
Take advantage of this excellent opportunity to lease 775 square feet of brand-new commercial space in a high-visibility location on the west end of St. Marys. This ground-level, fully accessible unit offers a bright open area, a private accessible washroom, a storage or lunchroom and 3 designated parking spots. Zoned to permit a variety of uses, its a flexible space ideal for many business types. Don't miss your chance to establish your business in this space, contact your REALTOR today to discuss! (id:37788)
RE/MAX A-B Realty Ltd
155 Commonwealth Street Unit# 205
Kitchener, Ontario
Modern & Bright 2-Bedroom Condo in Sought-After Williamsburg Walk! If you're looking for a clean, modern, and well-maintained condo in the heart of Williamsburg Walk, this is the one! This beautiful 2-bedroom, 1-bathroom end unit features large windows that flood the open-concept living space with natural light. The stylish kitchen offers stainless steel appliances, granite countertops, ceramic tile flooring, and sleek white cabinetry, perfect for home cooking or entertaining. Both bedrooms are bright and spacious, offering plenty of natural light, while the bathroom includes ceramic finishes and a granite vanity for a polished touch. Enjoy the convenience of in-suite laundry and your own private balcony for a relaxing outdoor retreat. Located in a modern, secure building featuring controlled access, a party room, and a fully equipped fitness centre. Just steps from restaurants, Sobeys, Starbucks, and more. With quick access to Highway 7/8 and the 401, this is an ideal spot for commuters or anyone looking for comfort and convenience.This is a perfect place to call home ! (id:37788)
Peak Realty Ltd.
33 Mckelvie Ave
Kirkland Lake, Ontario
Welcome to 33 McKelvie, a thoughtfully updated 2.5-storey home offering a rare combination of versatility, charm, and income potential in a well-established neighbourhood. With multiple levels of finished living space, this property is set up perfectly for multi-generational families or those seeking an in-law or rental option. Inside, you'll find separate living areas with private entrances, updated kitchens, and functional layouts that allow everyone their own space without compromise. Key mechanical upgrades—including a newer furnace and sump pump—add peace of mind, while the detached, insulated garage provides the ideal spot for extra storage, tools, or recreational gear like an ATV or snowblower. The lot is partially fenced with parking for up to four vehicles, and the location puts you close to Northern College, Kirkland Lake District Hospital, the Community Complex, and outdoor escapes like Kinross Pond and local snowmobile trails—making this an ideal home base for both everyday life and weekend adventure. (id:37788)
RE/MAX Twin City Realty Inc.
263 Baldwin Drive Unit# Basement
Cambridge, Ontario
Be the first to live in this brand new unit! Spacious modern kitchen with updated appliances, 2 large bedrooms, and a 3 piece bathroom that has never been used before! Featuring high ceilings, oversized windows, and an abundance of natural light that makes this unit feel anything but a basement. Enjoy the convenience of a private entrance, along with easy access to transit, shopping, schools, and everyday amenities all within close proximity. Located in a quiet, family-friendly neighbourhood, this unit combines comfort, style, and functionality in one affordable package. Book your showing today! (id:37788)
Keller Williams Innovation Realty
14 Nelson Street
West Perth (Mitchell), Ontario
Stunning New Build by Feeney Design Build! 4 Bed, 2-Storey 2216 sq.ft home in Mitchell. Step into a thoughtfully designed main floor featuring soaring 9' ceilings, an open-concept kitchen, living, and dining area ideal for entertaining. Enjoy the convenience of a front office/den, a stylish 2-piece bathroom, mudroom, butler's pantry, and oversized windows that flood the space with natural light. Patio doors lead to a future deck, perfect for relaxing outdoors. Upstairs, the spacious primary suite includes a luxurious ensuite and walk-in closet. Three additional generously sized bedrooms with closets and a full 4-piece bath and laundry room complete the second floor. The basement offers future potential with framing for a rec room, additional bedroom, and bathroom, ready to be finished to your taste. Exterior highlights include a striking stone façade, a fully sodded yard, a large backyard, and a two-car garage. Feeney Design Build's trusted commitment to quality and integrity will ensure you are building with confidence. (id:37788)
Sutton Group - First Choice Realty Ltd.
1546 Maryhill Road
Woolwich, Ontario
Experience an extraordinary retreat set on 122 acres of natural beauty. This custom stone bungalow, spanning 10,454.23 sq. ft., showcases high-quality finishes and thoughtful design. Step into the gourmet kitchen, equipped with Viking Professional appliances, Silestone Quartz surfaces, and striking Douglas fir beams. The dual islands invite gatherings, while the dining area offers seating for 14, overlooking a scenic ponds. High ceilings throughout the home create an open, inviting space, while the use of stone and wood details adds a warm, cozy atmosphere. Hand-chipped stone accents and skylights flood the interior with natural light, enhancing the home's connection to its surroundings. The primary suite opens directly to the swim ponds, offering indoor-outdoor living and a spa-like ensuite with a jacuzzi tub beside a gas fireplace. An indoor grilling area with heated floors offers year-round enjoyment, making it an ideal space for entertaining. The lower level is designed for fun and relaxation, featuring a full bar, billiards area, wine cellar, and a private cinema for movie nights. Outdoors, you'll find two ponds: one with a sandy beach and waterfall, and the other stocked for fishing. A heated, 4,000 sq. ft. exterior building with in-floor heating adds both function and flexibility to this expansive property. Explore the trails, unwind in the sitting areas, and enjoy this ultimate private getaway! (id:37788)
Corcoran Horizon Realty
505109 Old Stage Road
Woodstock, Ontario
Beauty Beyond words: Welcome to 505109 Old Stage Road, Woodstock - Nestled on a sprawling 33-acre estate, this property promises unparalleled privacy with an exquisitely updated house that is sure to impress. The luxurious house is a private oasis offering endless possibilities & a truly exceptional lifestyle with amazing amenities begin with a heated pool, perfect for relaxation, complemented by a charming gazebo & lush landscaping. Step into the 4-season sunroom, featuring heated floors, a kitchenette, a gas fireplace & an abundance of natural light, creating an inviting space year-round. The spacious barn offers extensive storage, a paddock & a large horse stable, all serviced by its own hydrometer & gas line. Outside, the property boasts 2 serene private ponds & a whimsical treehouse with its own power supply. Gather around the fire pit for unforgettable summer evenings filled with fun & laughter. The huge Garden with 7 zone Sprinkler system. The property has its own 240 ft deep well with new submersible pump in 2024 The estate also includes a garage with over 50 Driveway parking spaces & a dedicated section with changing stations for post-swim convenience. The fully upgraded home welcomes you with a grand porch & a spacious foyer. Inside, you'll find 4 generous bedrooms & 3.5 luxurious bathrooms, with heated tiled floors & 9ft ceilings throughout. The chef's kitchen is a culinary dream, featuring ample cabinets with pull-out drawers, SS Appliances & quartz countertops. The home offers separate living & family rooms, each adorned with elegant ceiling fans. The fully finished basement adds even more living space, with 2 additional bedrooms, a recreation room, & a 3pc bathroom. The garage is fully insulated, ensuring comfort and functionality year-round. Located conveniently close to Highway 401 and Highway 403, this property combines rural tranquility with easy access to modern amenities. Book your showing today and make this dream house your forever home. (id:37788)
RE/MAX Twin City Realty Inc.
505109 Old Stage Road
Woodstock, Ontario
Beauty Beyond words: Welcome to 505109 Old Stage Road, Woodstock - Nestled on a sprawling 33-acre estate, this property promises unparalleled privacy with an exquisitely updated house that is sure to impress. The luxurious house is a private oasis offering endless possibilities & a truly exceptional lifestyle with amazing amenities begin with a heated pool, perfect for relaxation, complemented by a charming gazebo & lush landscaping. Step into the 4-season sunroom, featuring heated floors, a kitchenette, a gas fireplace & an abundance of natural light, creating an inviting space year-round. The spacious barn offers extensive storage, a paddock & a large horse stable, all serviced by its own hydrometer & gas line. Outside, the property boasts 2 serene private ponds & a whimsical treehouse with its own power supply. Gather around the fire pit for unforgettable summer evenings filled with fun & laughter. The huge Garden with 7 zone Sprinkler system. The property has its own 240 ft deep well with new submersible pump in 2024 The estate also includes a garage with over 50 Driveway parking spaces & a dedicated section with changing stations for post-swim convenience. The fully upgraded home welcomes you with a grand porch & a spacious foyer. Inside, you'll find 4 generous bedrooms & 3.5 luxurious bathrooms, with heated tiled floors & 9ft ceilings throughout. The chef's kitchen is a culinary dream, featuring ample cabinets with pull-out drawers, SS Appliances & quartz countertops. The home offers separate living & family rooms, each adorned with elegant ceiling fans. The fully finished basement adds even more living space, with 2 additional bedrooms, a recreation room, & a 3pc bathroom. The garage is fully insulated, ensuring comfort and functionality year-round. Located conveniently close to Highway 401 and Highway 403, this property combines rural tranquility with easy access to modern amenities. Book your showing today and make this dream house your forever home. (id:37788)
RE/MAX Twin City Realty Inc.
6703 Wellington 34 Road
Puslinch (Crieff/aikensville/killean), Ontario
Welcome to your own private oasis, nestled on nearly 14 rolling acres between Guelph and Cambridge, with quick and easy access to the 401. Situated on one of the highest hills of its domain, this custom-built, over 3,400 sq. ft. home offers breathtaking views of the countryside including a tranquil stream, ideal for peaceful moments on your expansive multi-level deck. Designed to harmonize with its natural surroundings, this four-bedroom, five-bathroom residence blends comfort, functionality, and luxury. The outdoor living space is an entertainers dream, featuring a built-in BBQ station and an exercise swim spa, perfect for summer gatherings or relaxing after a long day. Inside, the gourmet kitchen is a chefs delight, complete with dual refrigerators and generous counter space. The dedicated dining and living areas are warm and inviting, anchored by a cozy gas fireplace. A spacious main-floor office provides the perfect setup for remote work, while the adjacent entertainment center/library and rear sunroom is ideal for summer evening movie nights. The fully finished lower level offers walk-out access to your private demesne and includes a large recreation space with a second gas fireplace, a tucked-away sauna, and ample room for guests or multigenerational living. Beyond the home, the property features a 10x10 storage shed and a double-door drive shed, ideal for large equipment or easily convertible into a woodworking studio, car enthusiast's garage, or ultimate workshop. Nestled near the stream, an electrified octagonal gazebo offers a whimsical escape for kids or a creative hideaway for adults. Whether you're dreaming of a quiet countryside life, entertaining on a grand scale, or pursuing outdoor hobbies, this property delivers it all. Don't miss your chance to make this exceptional estate your forever home, book your private showing today! (id:37788)
Keller Williams Home Group Realty
110 Fire Route 19 Route
Trent Lakes, Ontario
Live the Dream: West Coast-Inspired Waterfront Home/Cottage with Unmatched Privacy! Tucked away on the edge of Lower Buckhorn Lake, prepare to be awestruck by this one-of-a-kind home that offers unparalleled privacy & a lifestyle like no other. This rare gem, is the last property on a quiet year-round road & is surrounded by 1,000 AC of water-access-only provincial parkland & 1000's of ft of undeveloped crown land shoreline. It's essentially your own private park, secluded, serene, & spectacular. Designed with breathtaking Frank Lloyd Wright-inspired architecture, this custom 5,400 sq. ft. home effortlessly blends modern sophistication with the beauty of its natural surroundings. With 6 spacious bdrms, many with lake views & a very spacious primary suite on the upper level that features a massive walk-in closet & adjoins a self contained living space with spa like bath with luxurious steam shower, & its own kitchen and sitting area. This level also has direct access to the large rooftop deck, perfect for morning coffee or evening stargazing. The open-concept main level is a showstopper, with floor-to-ceiling windows that capture the best of both the indoors & outdoors, stone floors, & a dramatic stone fireplace. Entertain in style with a formal dining room, a chefs dream kitchen featuring quartz countertops, a large island, top-tier s/s appliances, & a pantry. Walk out to a brand-new composite deck, relax by the fire pit, or enjoy the lakeside deck with glass railings. Upstairs, unwind on the rooftop deck with a hot tub & propane fire pit, all while soaking in the stunning lake views & spectacular sunsets. This home isn't just beautiful, its also had over $300,000 in recent upgrades (contact listing agent for details).This private, waterfront sanctuary is located on the highly sought-after Trent-Severn Waterway, under 2 hrs from Toronto. Don't miss out on this rare opportunity to live the dream. Book a private tour today! (id:37788)
Chestnut Park Real Estate
0 Larson Cove Rd. N Road
Northern Bruce Peninsula, Ontario
Private lakefront lot with 220' of shoreline looking out at Lake Huron. In this sought after area of the Bruce Peninsula you have the opportunity to build your waterfront dream home or cottage. Walk through ancient cedar trees at the end of a partial driveway behind the rustic wood gate. Begin to enjoy this unique property right away with a small off grid camp that has been lovingly used for years. The ultimate getaway from the constant noise and stress of the city. Included is a bunkie with bunk beds where you can enjoy a great nights sleep breathing fresh air and listening to the sounds of water lapping on the shoreline. There is a separate cabin used as a cookhouse (just bring your propane camp stove) complete with screened windows, pots and pans and a picnic table for dining. And for personal comfort is a separate outhouse with a compost toilet. The shoreline is rocky, but not too difficult to clear areas for a walkway to the water. Lake Huron is one of the shallower Lakes amongst the Great Lakes and warms up quicker for summer swimming. Imagine the possibilities for this over an acre serene setting in nature. Set up a showing and see for yourself. (id:37788)
Shanahan Realty Inc.


