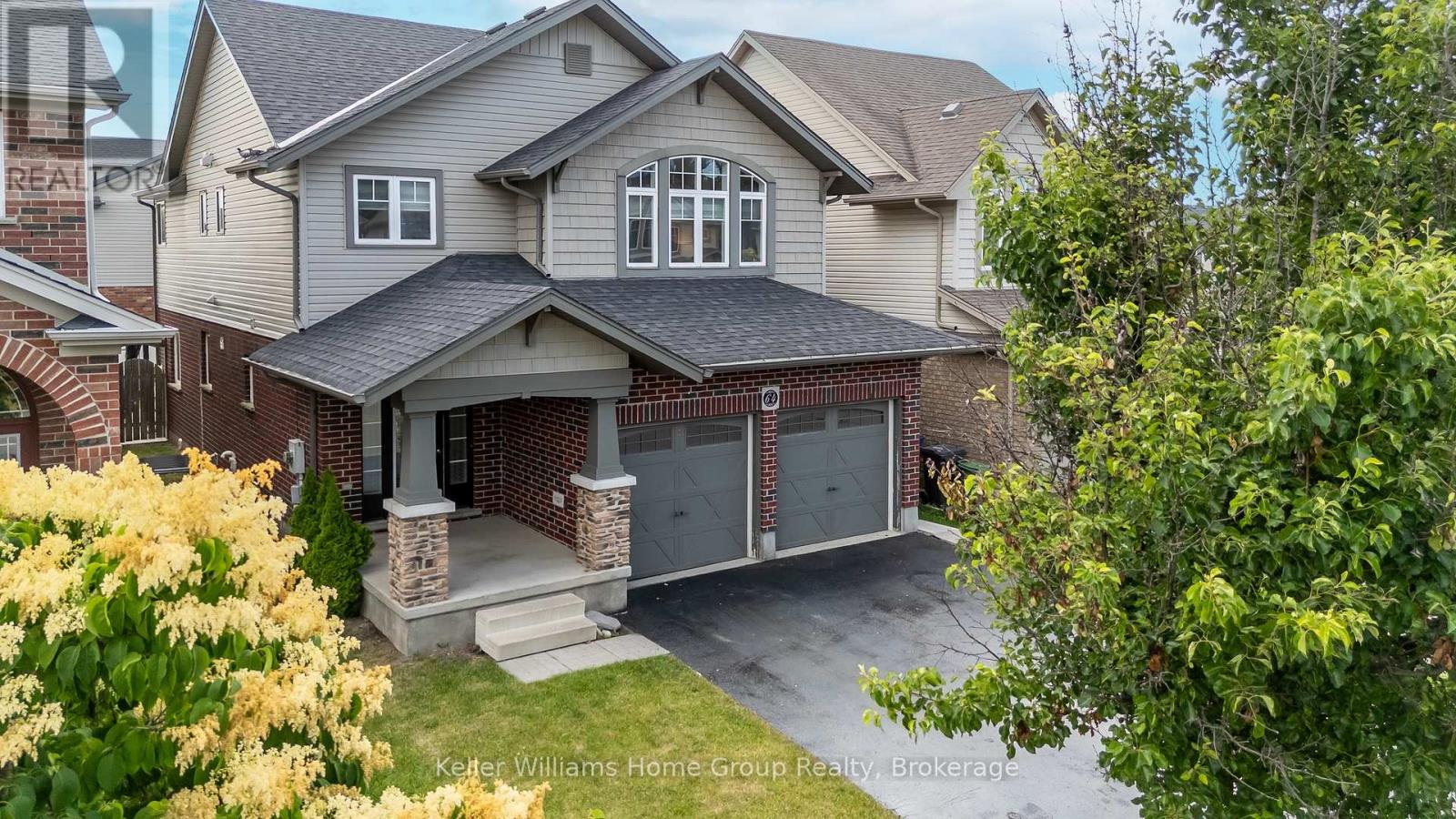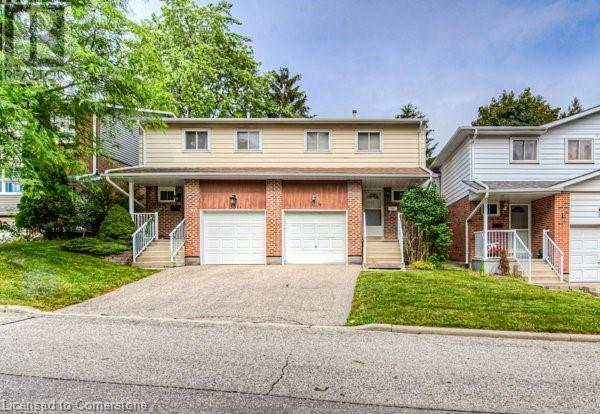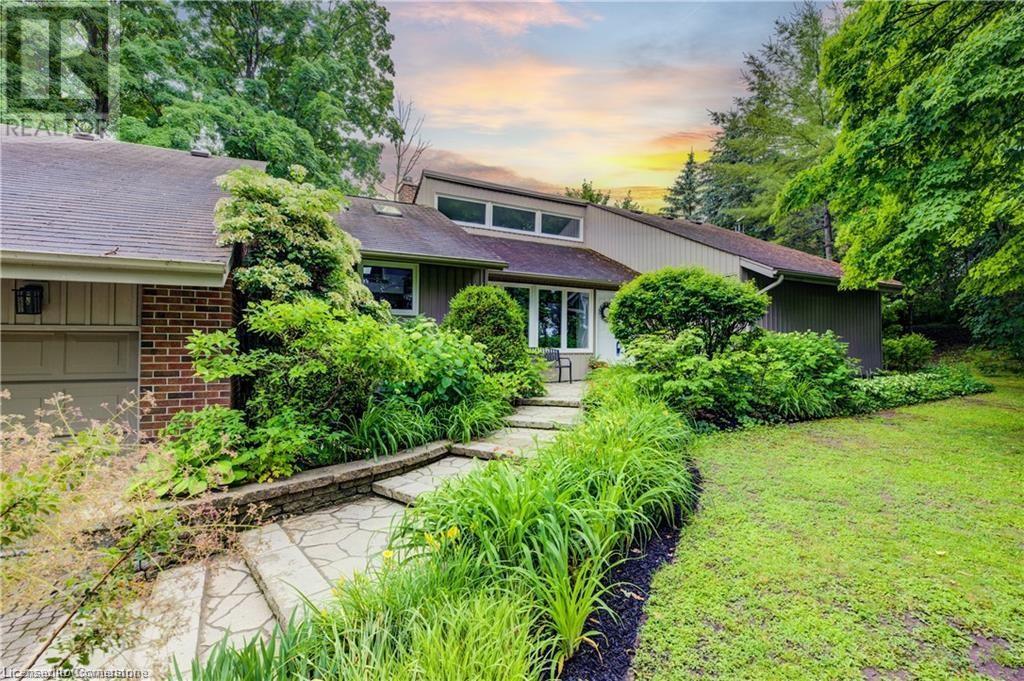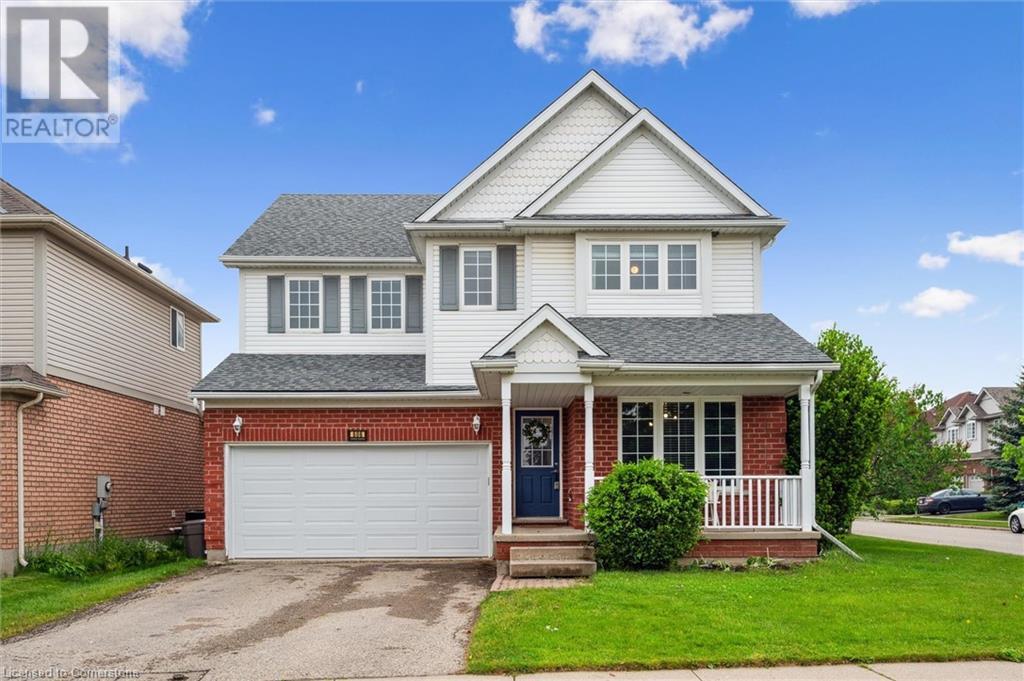159 Applewood Street
Plattsville, Ontario
PRICE IMPROVED - Welcome to this stunning 4-bedroom, 3,000 sq. ft. home nestled in the charming community of Plattsville, Ontario. Located on a spacious 50-foot lot, this property offers an exceptional blend of modern design and comfortable living. Upon entering, you are greeted by a bright and open floor plan with plenty of natural light. The main floor features a spacious living room, perfect for family gatherings, and a gourmet kitchen equipped with high-end appliances, ample cabinetry, and an island ideal for entertaining. The adjacent dining area provides a seamless flow, making this space perfect for both everyday living and hosting guests. The second floor boasts four generously sized bedrooms, including a luxurious primary suite complete with a walk-in closet and an ensuite bathroom featuring a double vanity, soaker tub, and separate shower. Additional bedrooms are perfect for family, guests, or a home office. Situated on a large 50-foot lot, this home combines spacious living with the quiet charm of small-town life. Plattsville is known for its friendly community, excellent schools, and convenient access to nearby amenities and major highways, making it the perfect place to call home. The backyard provides a private retreat with plenty of room for outdoor activities and a potential garden or patio area. Public Open house every saturday and sunday 1-4pm located at 203 Applewood Street Plattsville (id:37788)
Peak Realty Ltd.
100 Baird Street S
Bright, Ontario
Welcome Home to this stunning custom-built bungalow offering over 3,300 square feet of finished living space, nestled on a beautifully landscaped Large lot in a quiet, central small-town setting. With 5 spacious bedrooms and 3 bathrooms, this thoughtfully designed home is perfect for multi-generational living or growing families. Crafted with timeless oak trim throughout, this home exudes warmth and quality craftsmanship. The open-concept main level features bright and airy living spaces, a generous kitchen, and walkouts to your own backyard oasis. Enjoy beautifully maintained gardens, mature trees, and no rear neighbours—a rare and peaceful setting. The fully finished potential in-law suite offers its own entrance, making it ideal for extended family or guests. A double car garage, newer roof, UV water filtration system, air exchanger, and ample parking ensure comfort and convenience for every lifestyle. This is a rare opportunity to own a spacious, custom home with charm, privacy, and versatility—all in a quiet, welcoming community close to schools, Toyota plant, shops, and local amenities. (id:37788)
RE/MAX Real Estate Centre Inc. Brokerage-3
B415 Lot17 Bernyk Island
The Archipelago (Archipelago), Ontario
Well treed private lot on the east side of Bernyk Island. LOT 17 The property IS fairly flat with beach front. There is a large 30 X 60' Quonset shed and a loader on the property. Power is at the lot line. There are good building sites and can be serviced with a septic system. The bay is sheltered .The lot is zoned Costal Residential Building permit can be obtained. (id:37788)
Royal LePage In Touch Realty
B415 Bernyk Island E
The Archipelago (Archipelago), Ontario
Private Island Compound in Sans Souci 2.86 Acres on Georgian Bay Located on the east side of Berynk Island, this 2.86-acre property offers an exceptional opportunity to own a private family compound in the sought-after Sans Souci region of Georgian Bay. With multiple fully detached cabins on septic system, the property includes: A spacious 600 sq.ft. bunkie guest cabin A cozy 600 sq.ft. A-frame cabin with loft, private bath and living area A charming 112 sq.ft. octagonal Cookhouse with seating for 10 A wood fired sauna house adjacent to a private beachThe large Muskoka-style main cabin sits close to the shoreline, with minimal slope from the dock, ensuring easy access, safety and convenience. The new dock and landing open up to sandy beach access, perfect for swimming, boating, and family fun.Surrounding the cabins, you'll find granite walkways, wooden footbridges, and beautiful natural landscaping, creating a peaceful and scenic environment for outdoor exploration and relaxation.Additional features include two bunkies for family use or potential rental income, a barn, and proximity to Sans Souci Marina, Henry's Restaurant and the childrens day camp, making this an ideal location for family retreats or hosting guests.With over 600 feet of protected shoreline and endless charm, this property is your chance to enjoy classic Georgian Bay summers in a tranquil, private setting full of natural beauty. (id:37788)
Royal LePage In Touch Realty
64 Laughland Lane
Guelph (Pineridge/westminster Woods), Ontario
Welcome to 64 Laughland Lane!!! Where Elegance Meets Opportunity Step into unparalleled elegance at 64 Laughland Lane, a true masterpiece nestled in the prestigious Pine Ridge neighborhood of Guelph, within the sought-after Westminster Woods community. This is more than a home it's a lifestyle statement.Every detail of this exceptional residence has been thoughtfully curated to reflect luxury and sophistication. From the moment you enter, youre greeted by a meticulously designed layout that offers separate living, family, and dining rooms, perfect for both intimate gatherings and grand entertaining.The fully remodeled kitchen and bathrooms feature high-end finishes and designer touches, while new roof shingles, elegant light fixtures, and luxurious upgrades elevate the homes timeless appeal.The main level boasts spacious bedrooms and spa-inspired bathrooms, offering comfort, tranquility, and everyday indulgence. Downstairs, a legal basement apartment with a private entrance provides not only privacy but exceptional income potentialideal for extended family or tenants.Every room tells a story. Every corner invites you to linger. This home is a true original, blending creativity, functionality, and investment potential into one extraordinary opportunity.Make 64 Laughland Lane part of your life's most valuable collection. (id:37788)
Keller Williams Home Group Realty
301e Bluevale Street N
Waterloo, Ontario
Welcome home first time home buyers, families and investors! Excellent value in this amazing 4 bedroom, 2 bathroom, 1 garage, and updated townhome! Everything has been lovingly renovated and all you have to do is move right in! A well kept home, it includes over 1600 sq ft of living space (with basement), and features a gorgeous and modern kitchen (2025), with ample cabinets and counter space for food preparation, attractive counters and backsplash, new flooring and a stainless steel fridge. You will also notice a spacious living and dining room, complete with patio door to the private and treed backyard for relaxing, playing, or hosting a BBQ! Need main floor living? This home even contains a bedroom and powder room on the main floor (or perhaps an office for working from home). Upstairs, you will encounter a spacious primary bedroom, with stunning new hardwood flooring in 2024, as well as 3 other bedrooms, and a stylish main bathroom with updated vanity, bathtub and striking tiles. Home has been finished with high quality laminate flooring throughout. The finished basement adds a large recreation/kids playroom or create your own unique space. Wonderful space outdoors for children - besides having your own backyard, there is even an extra onsite playground across from the front of this home. There is indoor access to the garage, plus ample visitor parking. Ideally located in a desirable Waterloo Lincoln Heights neighborhood, and close to all amenities, including schools, public transportation, parks, the Expressway, universities, grocery stores and Conestoga Mall. Thinking of a rental property for students? With this home being located close to Wilfrid Laurier University, and on a bus route to University of Waterloo, and vacant possession, this is a crown jewel for your portfolio! Do not miss your opportunity with this value-packed beautiful townhome! Please note that some photos are virtually staged for reference only. (id:37788)
Royal LePage Wolle Realty
1020 Rivers Edge Drive
West Montrose, Ontario
Secluded .75 acres of land, nestled on the rural side of West Montrose, close to the iconic covered bridge. Surrounded by lush, mature trees and a wooded hillside that wraps around the back and sides of the property, PRIVACY is assured, with neighbours just a distant presence. This low-maintenance, custom-built bungalow is protected by solid brick accentuated by vinyl board & batten exterior. Landscaping professionals designed and executed a pleasing outdoor living space. Sturdy stone walkways offer natural elegance. An expansive rear deck is the perfect place to take in the serene ambiance and variety of wildlife. Inside, you'll find warm, rich solid oak flooring throughout the main level, complemented by three cozy carpeted bedrooms and two full bathrooms. Cathedral ceilings convey a bright, airy atmosphere. The cheerful glow of a gas fireplace can be enjoyed in the living room. Large replacement windows in the living room and an updated patio door in the dining area allow abundant natural light to pour in, while providing stunning views of the surrounding landscape. The full basement includes a finished family room with laminate flooring and a charming gas stove. The remainder of the basement features a rec room, a remodeled 3-piece bath with walk-in shower, three bedrooms/flex spaces, and a separate walk-up entrance to the garage, offering potential for an IN-LAW SUITE. A chef’s kitchen, professionally created by Casey’s, has the functionality, high-quality finishes and appliances today’s foodie expects—custom stainless farmhouse/apron sink and gas range included. The updated main bath showcases quality tile and quartz finishes, plus air-jet tub. With easy access to water activities and the 45-kilometer-long Kissing Bridge Trail, this property is centrally located between Kitchener-Waterloo, Guelph, Elmira, Fergus-Elora, and is just 40 minutes from Highway 401. High speed fibre optic Internet avail. Don't miss the opportunity to explore this unique property! (id:37788)
RE/MAX Solid Gold Realty (Ii) Ltd.
366 Goderich Street
Saugeen Shores, Ontario
Welcome to this charming home featuring beautiful hardwood floors and 3 spacious bedrooms including a master suite with a walk in closet and private en suite bath. The open concept kitchen and dining area boasts a new countertop, sink and faucet with plenty of natural light perfect for entertaining family and friends. In the lower level, you will find a large rec room, workbench and loads of storage. Step outside to a large deck with a pergola ideal for relaxing or hosting summer barbeques. The mature trees provide shade and privacy, while the spacious shed offers extra storage for tools and outdoor gear. Additional highlights include new shingles in 2021, parking for 4 vehicles, and a fantastic location within walking distance to shops, restaurants and parks. Move-in-ready home combining comfort, space and convenience. Perfect starter home! Don't miss your chance to own this wonderful property--schedule your showing today! Office Residential zoning allows several permitted uses. (id:37788)
Coldwell Banker Peter Benninger Realty
143 Baird Street S
Bright, Ontario
Public Remarks: Complete country living 7 minutes to the 401! This 4227 sq feet on one level is nestled on 1.2 acres complete with a 1- or 2-bedroom in-law suite! Simply pick up the 401 exit at 250 Oxford Rd. 29 towards Drumbo/Innerkip. This was once a schoolhouse for a hundred children and some of the unique character of the old schoolhouse can still be seen with some terazel flooring and even a water fountain in the hallway! This home is complete with a very large family room with wood stove that is open to the large kitchen creating a wonderful open concept space in the main part of the home. This home boasts very large bedrooms and endless space and possibilities with it’s one level design and layout. The hot water boiler/ hot water heater is newer and is rented for $209 per month. Most of the windows are newer with 12 done in total. The workshop is great for the hobbyist, or you could create another bedroom. The country tranquility is yours to enjoy with the massive yard that backs onto a farmer’s field. Campfires and gorgeous sun sets await you! (id:37788)
RE/MAX Real Estate Centre Inc.
70 Stanley Street
Cambridge, Ontario
Welcome to 70 Stanley! over 2500 sq ft of living space, 4+1 bedroom home with 3 bathrooms, main floor laundry AND A WALK-OUT BASEMENT, SEPARATE ENTRANCE: Stunning design, full workshop, landscaped & a beautiful gazebo for lounging on hot summer nights. Two spacious bedrooms on the main level (or 1 Bedroom and an office):,3 pce bathroom on main floor, absolutely stunning. main floor laundry, carpet free. Fully upgraded eat-in kitchen featuring Quartz counters and stunning pot lights through out. ALL appliances under 3 years old. 3 additional bedrooms upstairs offering laminate floors another bathroom. The separate side entrance, Walk out basement, leads to finished space that includes a 5th bedroom and full bathroom-offering excellent potential. The large detached workshop is a dream come true for hobbyists, tradespeople, or anyone needing extra space for tools, toys, or storage. Additional upgrades and features include: ~WORKSHOP 12'8 x 24'6 plus Storage: 12'6 x 10'1 ~Furnace and Air conditioning 2019. Renovated throughout-move in ready with modern finishes Stand-up freezer, water softener (2025), washer, and dryer-all just 3 years old Owned 50-gallon water heater-no rental equipment . Conveniently located close to top-rated schools, parks, trails, and all amenities Whether you're upsizing, investing, or looking for multi-functional family home, this rare West Galt gem checks all the boxes. -Trebb #X12252663 (id:37788)
Peak Realty Ltd.
606 Eastbridge Boulevard
Waterloo, Ontario
Exceptional value in Eastbridge! Welcome to this well maintained 4-bedroom, 3-bathroom family home nestled in the highly sought-after Eastbridge neighbourhood. Thoughtfully updated with luxury vinyl plank flooring on most of the main and lower level, this home is ready and waiting for its next chapter. The main floor offers a bright, separate dining room—perfect as a formal space, home office, or playroom, a spacious living room features a cozy gas fireplace. The open-concept kitchen and dinette lead seamlessly to the backyard deck, ideal for entertaining. A convenient main floor laundry/mudroom off the attached double garage adds everyday functionality. Upstairs, the generously sized primary suite features a 4-piece ensuite and a large walk-in closet. Three additional bedrooms and an updated 4-piece bathroom complete the upper level. The finished lower level offers an expansive rec room/flex space the whole family can enjoy, along with a rough-in for an additional bathroom, ample storage, and a cold room. Enjoy a good sized, fully fenced backyard, a double driveway, and an attached double garage. Key updates include: • Roof (2016) • Windows & patio door (2017) • Garage door (2024) All of this in a prime Eastbridge location close to top-rated schools, transit, shopping, golf, RIM Park, and quick highway access. Don't miss this great family home! (id:37788)
Peak Realty Ltd.
106 Washington Avenue
Georgian Bluffs, Ontario
Unique opportunity to purchase vacant land in the pleasant, upscale neighborhood of Balmy Beach. Nestled between Old Beach Road and Balmy Beach Road, this rare opportunity of a prime piece of land offers the canvas for either your dream home or cottage retreat and is less than a 5-minute drive from Cobble Beach and Legacy Ridge Golf. Enjoy nearby access to breathtaking views, the pristine waters of Georgian Bay, and the serene surroundings of this quiet family neighbourhood. Fall asleep to the soothing waves of the shoreline or cast your fishing line to try your luck. Have a boat you'd like to launch, it's no problem here as the Balmy Beach boat launch is just steps away! The area offers countless opportunities for a variety of activities, such as hiking, cycling and water recreation or simply unwind on the sandy beaches nearby. Embrace the opportunity to build your ideal oasis in this highly sought-after location. Nearby homes have natural gas and municipal water. (id:37788)
Century 21 In-Studio Realty Inc.












