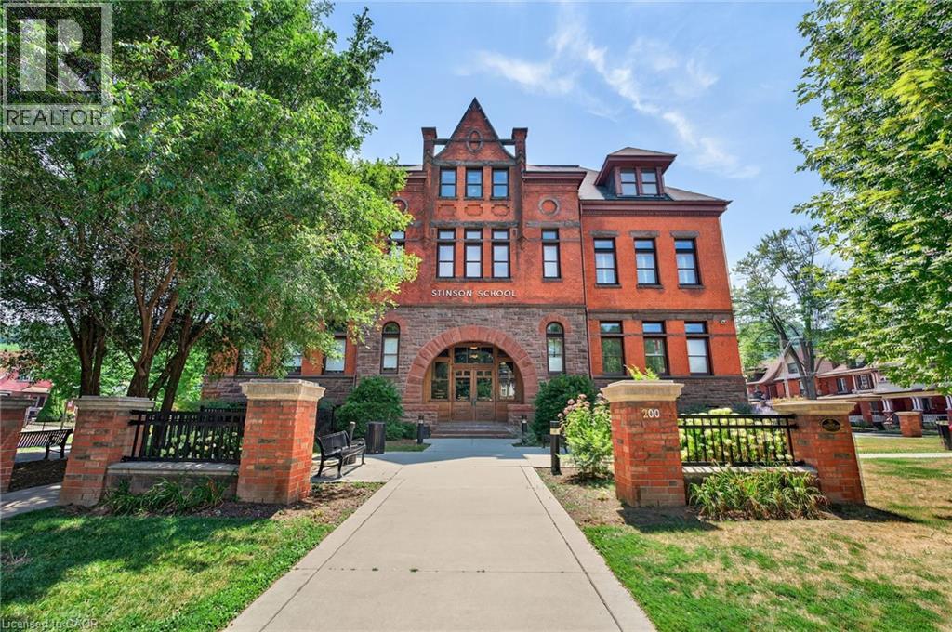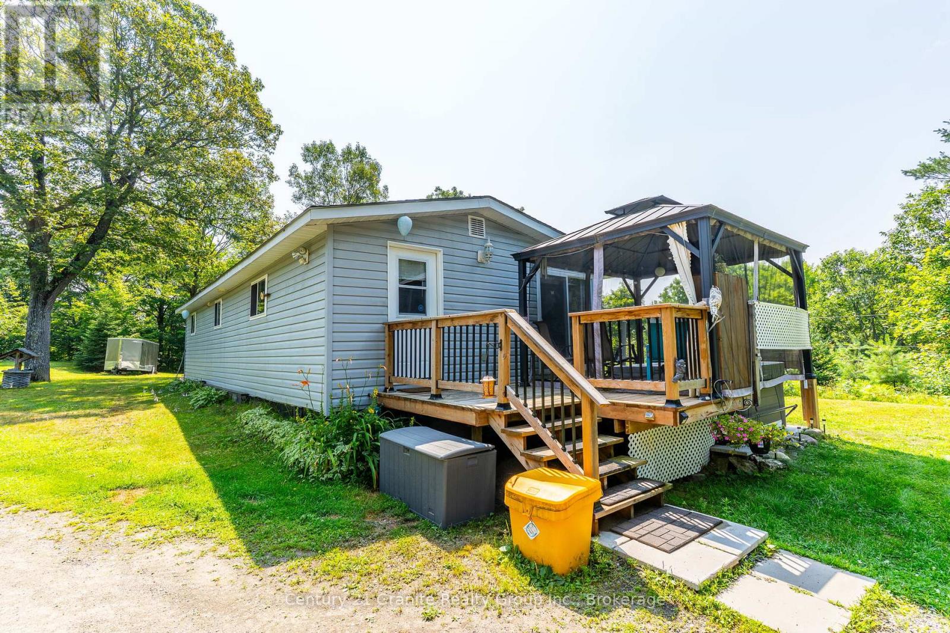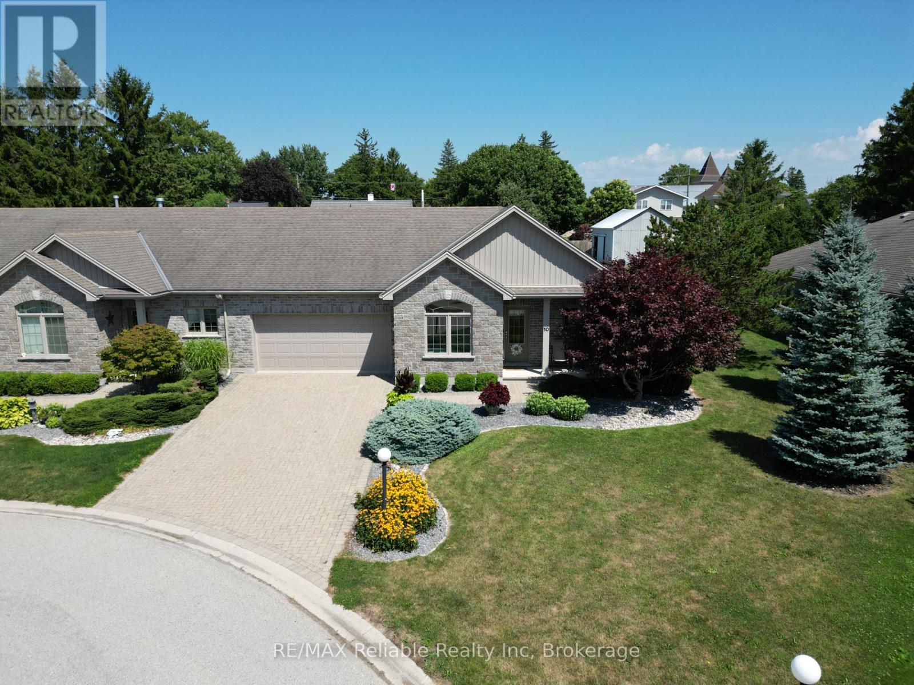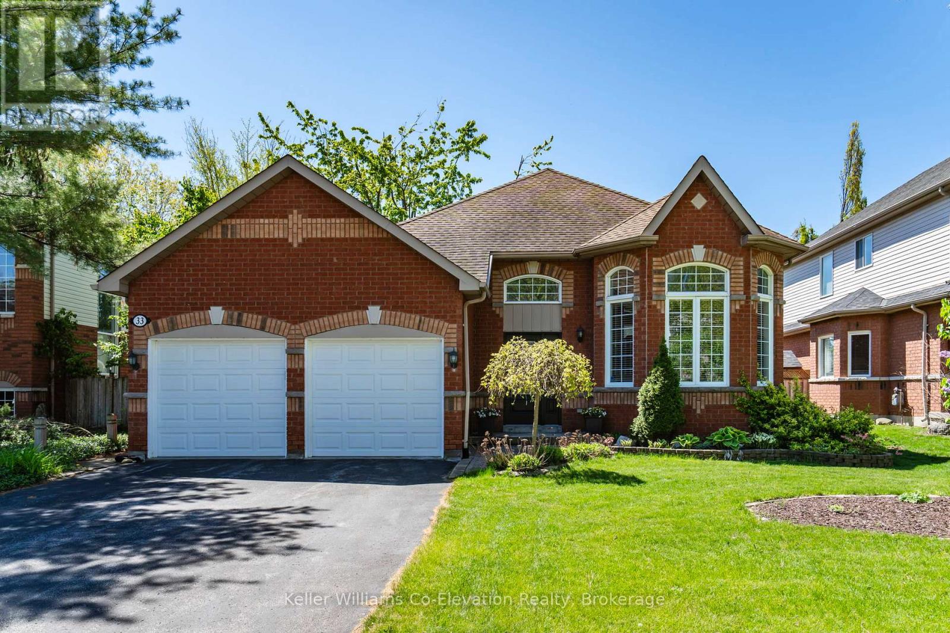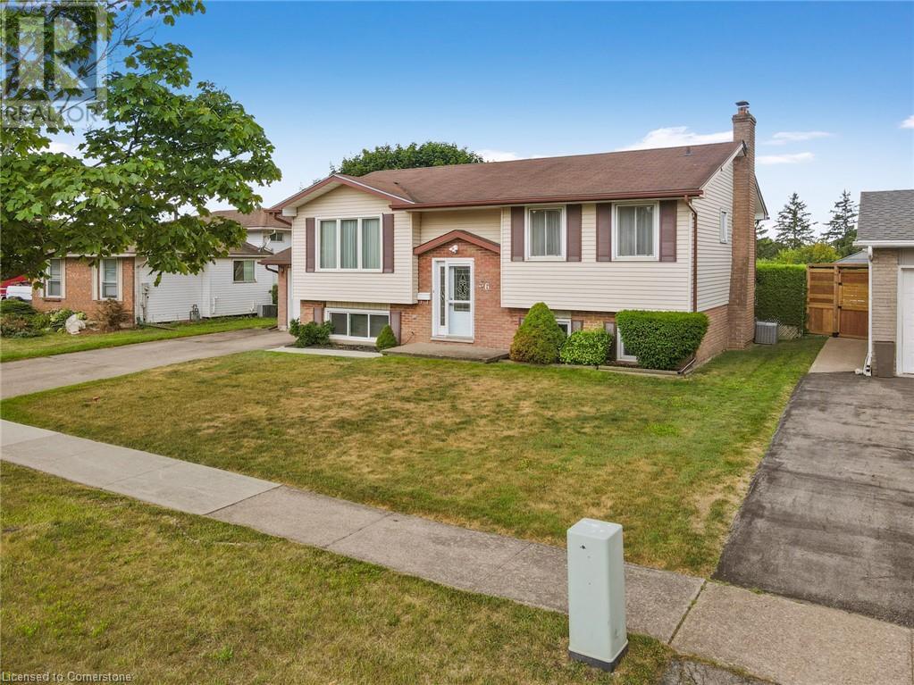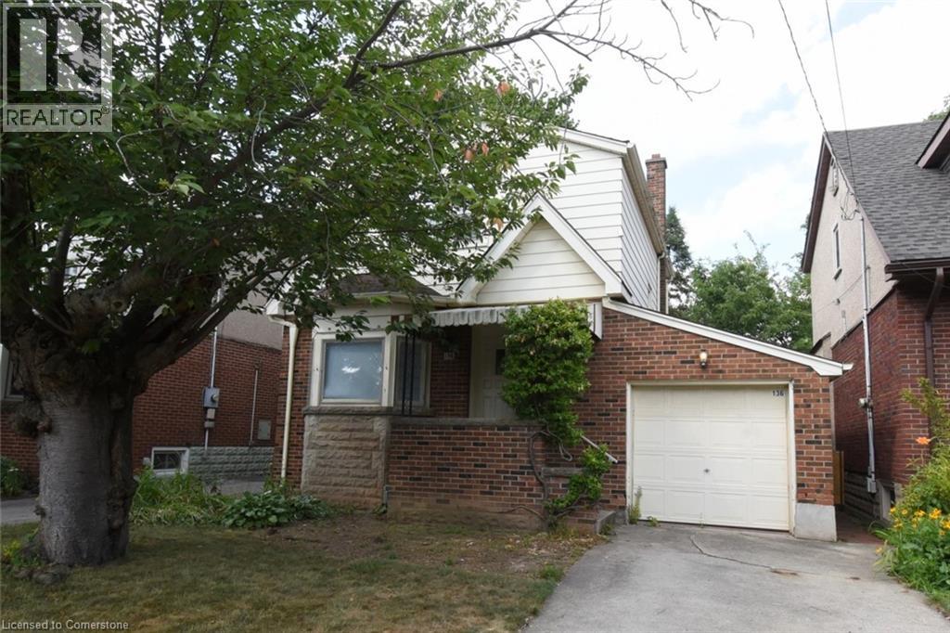200 Stinson Street Unit# Ph8
Hamilton, Ontario
Welcome to Penthouse 8 in the historical heritage Stinson school lofts. Centrally located, close to downtown and the escarpment, between three Hamilton Hospitals, the GO Station, plenty of transit, bike lanes, an ideal location for commuters! Enter this bright and open two-storey loft –and be greeted with gorgeous hardwood floors, exposed brick walls and beamed ceilings. The open concept main floor seamlessly connects the kitchen, dining, and living areas, creating a spacious and inviting environment perfect for entertaining and everyday living. Cook a delicious dinner for family and friends, while enjoying beautiful views through your Velux skylight windows. This Muskoka-inspired kitchen blends rustic charm with modern luxury, featuring a stunning 10-foot Stonex granite and quartz island complete with an integrated outlet for electronics. Exposed wooden beams, a brick backsplash, double undermount stainless steel sinks with Moen faucets, and sleek updated appliances complete the warm yet contemporary space. Enjoy the convenience of a main floor laundry room and two-piece powder room featuring an Australian inspired live edge wooden vanity. Upstairs, the primary suite has one colossal window where you can watch the sun rise with city and escarpment views. A full ensuite bathroom and a custom walk-in closet by Closets by Design completes the primary suite. The second bedroom features more exposed brick and a large, screened skylight that can be opened. The upstairs bathrooms have been recently renovated and have fixtures supplied by Kohler and Moen. Don’t be TOO LATE*! *REG TM. RSA. (id:37788)
RE/MAX Escarpment Realty Inc.
265 Woodale Avenue
Oakville, Ontario
This exquisite custom built 4 + 1 bedroom 4.5 bath home for lease in Oakville boasts an array of features designed to elevate your living experience. You're greeted by a spacious interior complemented by hardwood flooring T/O the main & upper floors, providing both elegance & durability. The kitchen features a large island equipped with top-of-the-line appliances, including Jennair fridge and stove, a Bosch dishwasher & a Samsung laundry set. Entertainment options abound, with a home theatre boasting 8 seats crafted from A1 grade Italian Leather, offering the ultimate cinematic experience. Built-in speakers in both the main floor and basement allow you to immerse yourself in sound throughout the home. Step into the backyard oasis, complete with a Latham pool fiberglass pool (14x30) and spa (7.9x7.9), providing the perfect setting for leisurely swims and tranquil moments. Additionally, enjoy the covered porch and basketball court, offering endless outdoor enjoyment. The walk-up basement features a wet bar, gym room and a cozy bedroom, providing versatile spaces for various activities and accommodations. 3 gas Fireplaces spread warmth and ambiance throughout the home, while skylights invite natural light to illuminate the space. With meticulous attention to detail, this home has been freshly painted. Plus, with recent additions including the pool (built in 2023) and the fully legal basement (approved in 2022),you can enjoy peace of mind &modern amenities. Situated on a spacious corner lot measuring 60x141.50, this property offers both privacy andample outdoor space for recreation and relaxation. (id:37788)
RE/MAX Aboutowne Realty Corp.
70 Stewart Street Unit# 401
Oakville, Ontario
Absolute perfection describes this beautifully maintained 2 bed, 2 bath suite in the heart of Kerr Village. With over 900 square feet of thoughtfully designed living space, this top-floor unit in a charming 4-storey low-rise building is a rare find. Enjoy the warmth of engineered hardwood floors, crown molding, and custom closets in the second bedroom. The furnace has been recently serviced and is in good working order, adding peace of mind. The suite includes in-unit laundry, a tandem parking spot on P1 for two cars, and a private storage locker. Step outside and you're moments from multi-million dollar homes, the tranquil shores of Lake Ontario, vibrant Kerr Street, and downtown Oakville. Enjoy the serenity of nearby green spaces like Tannery Park and 16 Mile Creek, while staying connected with quick access to Oakville GO Station and major highways. With designer lighting, quartz counters, and a quiet view, this home is the perfect blend of luxury and location. You will love calling this home. (id:37788)
RE/MAX Escarpment Realty Inc.
8 Blanche Court Unit# 2
Hamilton, Ontario
Welcome to 8 Blanche Court! Enjoy the benefit of all-inclusive rental —with the landlord covering gas, hydro, and water—making budgeting simple and stress-free. This spacious lower-level walkout unit combines comfort, convenience, and a touch of nature. Featuring 2 large bedrooms, a den/home office, and one bathroom, it offers an open-concept living and dining area perfect for relaxing or entertaining. Additional features include in-unit laundry, a private separate entrance, and large windows that fill the space with natural light. Tenants also have exclusive use of the expansive backyard, ideal for outdoor enjoyment. Located in the quiet Vincent neighbourhood just below the escarpment, you'll love the nearby parks, nature trails, and the easy access to public transit and major commuter routes only minutes away. This is a fantastic place to call home! Rental Application, references, employment letter, latest credit report (not just the score), recent pay stubs, and photo ID for all occupants are required. In addition, all applicants must complete a SingleKey Tenant Screening. (id:37788)
Keller Williams Edge Realty
23a East Bear Lake Road
Mcmurrich/monteith (Sprucedale), Ontario
Tucked away on 2.3 acres of peaceful wooded privacy, this one-of-a-kind property features TWO fully equipped homes a charming 2-bed, 1-bath main house and a separate 2-bed, 1-bath guest cottage, both with wood stoves, running water, and individual septic systems. The guest cottage is being sold as is, offering a great opportunity to make it your own. The main home offers bright, open living with a large deck, screened-in gazebo, and hot tub overlooking the forest ideal for relaxing or entertaining. Outdoors, enjoy a spacious garage, carport, shed, woodshed, and fire pit area for unforgettable evenings under the stars. Direct access to the Seguin Trail for ATV and snowmobile adventures, plus just 2 minutes to Bear Lakes public beach and boat launch. Surrounded by natural beauty and lakes including Doe Lake, Horn Lake, and Round Lake, this is the perfect four-season getaway. A rare blend of comfort, nature, and opportunity! (id:37788)
Century 21 Granite Realty Group Inc.
182 Metcalfe Street
Guelph, Ontario
Charming bungalow with a legal basement apartment in Guelph’s General Hospital neighbourhood! This well-kept 3+2-bedroom, 2-bathroom home features a separate legal apartment, each living space with its own laundry and entrance, offering versatility for families, investors, or multigenerational living. With many updates completed in 2019 and more recently, the home has been well cared for since. Enjoy a spacious, fenced backyard with a stone patio and a double-wide driveway. Located on a quiet street close to Riverside Park, trails, schools, and downtown Guelph. Please note some photos have been virtually staged. (id:37788)
Century 21 Miller Real Estate Ltd.
392016 Grey 109 Road
Southgate, Ontario
Calling all investor, flippers or buyers who are handy! This 1890s home is located in the idyllic village of Holstein and is ready for a face lift to bring it to its former glory. The main floor of the home offers a generous living room space along with a main floor family room. The kitchen and dining areas are connected allowing for easy entertaining. A 4-pc bath and laundry room round out the remainder of the main floor. Upstairs you will find 3 bedrooms as well as a 2-pc bath. The old plank flooring is still intact on this level and could be refinished. The home has a side deck and a backyard large enough for the kids to play. There is a drilled well servicing the property. Homes in this area rarely come available in this price range so don't miss out on this incredible opportunity. (id:37788)
Coldwell Banker Win Realty
4-10 Conrad Drive
Bluewater (Zurich), Ontario
Welcome to this beautifully maintained bungalow in the peaceful, private community of Stone Meadows in Zurich, built by Oke Woodsmith. Just 5 minutes to the beach in St. Joseph, and only 15 minutes from the charming towns of Bayfield, Grand Bend, and Exeter, this location offers the perfect balance of small-town living and easy access to Lake Huron. Step inside and enjoy hardwood floors throughout, an abundance of natural light, and a welcoming, open-concept layout. The kitchen features stainless steel appliances, a center island, and plenty of space for hosting. Stay cozy year-round with in-floor heating and a natural gas fireplace, while a ductless A/C unit keeps things cool in the summer. Walk out to your private backyard and unwind on your back deck, or enjoy your morning coffee from the covered front porch. A double car garage and interlocking brick driveway add great curb appeal and convenience. The spacious primary bedroom features double closets and a cheater ensuite bathroom. This home also includes a $11,860.60 water debenture that has been FULLY PAID - a huge bonus! Living here is low-maintenance and stress-free with LOW $420/month condo fees covering: Landscaping and snow removal, exterior building maintenance, and building insurance plus full access to the clubhouse - perfect for hosting family gatherings at no extra cost. Take a stroll to downtown Zurich and enjoy the local park, library, arena, ball diamond, cafes, shops, and the added convenience of a doctors office and pharmacy just minutes away. If you're looking for an affordable, peaceful lifestyle close to the lake, this is a fantastic opportunity in a welcoming community! (id:37788)
RE/MAX Reliable Realty Inc
33 Allsop Crescent
Barrie (Holly), Ontario
Welcome to your new home in the heart of the desirable neighbourhood of Holly; known for its scenic trails, lush green spaces, and family-friendly atmosphere. This beautifully laid-out 2000+ sq ft brick bungalow offers the perfect blend of comfort, space, and convenience for growing families or those looking to downsize without compromise. Step into a bright, sun-filled entry that opens into a versatile front living room ideal as a formal dining area, home office, or cozy reading nook. The main floor features an expansive open-concept living area with a generous kitchen, complete with abundant cabinetry, ample counter space for meal prep, and a large island perfect for gathering with family and friends. The main level also boasts a spacious primary bedroom retreat with large windows, a walk-in closet, and a luxurious ensuite bath. A second main-floor bedroom offers flexibility for guests, kids, or additional office space. Downstairs, the fully finished basement is ideal for multigenerational living or in-law accommodation, featuring a private entrance, full kitchen, bathroom, extra bedroom, and a large living room perfect for entertaining or relaxing. Plus, you'll love the impressive amount of storage throughout this thoughtfully designed home. This charming brick bungalow is conveniently located near top-rated schools, shopping, dining, and with quick access to Highway 400offering everything you need to enjoy the best of Barrie living. Don't miss your opportunity to live the good life in this vibrant and welcoming community! (id:37788)
Keller Williams Co-Elevation Realty
36 Robert Street
Welland, Ontario
36 Welland Street, Welland, ON Nestled in a great, family-friendly neighbourhood, this classic raised bungalow at 36 Robert Street presents a fantastic opportunity for both a growing family and the savvy investor. Boasting a versatile 3+2 bedroom and 2-bathroom layout, this property is brimming with potential and awaits your personal touches to transform it into your dream home. Step inside to discover a bright and spacious main floor, characteristic of a raised bungalow design. The lower level extends your living space with two additional bedrooms and a convenient walkout to the backyard. This feature creates a seamless flow to the outdoor patios and pool area, perfect for summer entertaining and creating lasting family memories in your private backyard oasis. The property includes an attached garage and a two-car driveway, providing ample parking. A Prime Investment in a Thriving Market For those with an eye for investment, this property shines as a legal duplex with a finished basement apartment, offering the potential for multiple rental incomes. The main floor features an open-concept living area. Welland is a city on the rise, with affordable housing and strong rental demand, making it an attractive market for real estate investors. Life in Welland Welland offers a welcoming community atmosphere with beautiful waterways, including the Welland Canal. Residents enjoy access to parks, trails, and a variety of local amenities. The city's central location in the Niagara Region provides easy access to surrounding cities and the U.S. border. Don't miss out on this exceptional opportunity to own a versatile property in a desirable Welland neighbourhood. Whether you're looking for a family home to make your own or a promising investment, 36 Robert Street is ready to welcome you. (id:37788)
The Agency
136 Glen Road
Hamilton, Ontario
Welcome to 136 Glen Road, nestled in the heart of the highly sought-after Princess Point/Westdale neighbourhood. This charming 3+2 bedroom, 2-bath home offers timeless comfort and character. Step inside to find a deep foyer with closet and laminate flooring, leading to formal living and dining rooms with warm hardwood floors. A sun-filled main-floor den and a functional kitchen with ample storage complete the main level. The staircase, with its craftsman-style banister, leads to three cozy upstairs bedrooms, each offering great light, walk-in closets, and a stylish four-piece bath with marble tile. The separate side entrance opens to a fully finished basement with two additional bedrooms, a second kitchen, and a full bath—ideal for extended family or income potential. Set on a 34×100 ft lot, enjoy the private backyard shaded by mature trees, an attached garage, and a private drive. Located just minutes from McMaster University, RBG woodlands, trails, waterfront and biking paths, and the walkable shops and cafes of Westdale Village—including a historic 1930s theatre—this home offers the perfect blend of comfort, nature, and walkable convenience. Don’t miss your chance to call this classic mid-century gem home—contact the listing broker for more details. (id:37788)
RE/MAX Escarpment Realty Inc.
1059 Marley Crescent
Burlington, Ontario
Welcome to 1059 Marley Crescent nestled in a family-friendly enclave in southwest Aldershot. Tucked on a quiet crescent, perfect for kids to walk to school, parks & bike the nearby trails. Easy access and commute to all major highways to Niagara, Hamilton or Toronto. Minutes to the RBG, community centre, GO Station & downtown Burlington’s boutique shops, cafes & restaurants. Pride of ownership shines throughout this fully renovated 4-level side split, featuring a single-car garage, an oversized double drive with space for 4 vehicle and bonus parking for a trailer or boat. Major upgrades invested in this open-concept main level with a white quartz kitchen, stainless appliances and a large island flowing into the living/dining area. Rustic beams, custom woodwork, diagonal luxury vinyl floors, LED pot lights, new trim, stainless/wood railing, fresh paint, built-ins & plush new carpet add warmth & style. Family room features two lookout windows & a cozy gas fireplace. A convenient 4th bedroom with ensuite access to the newly renovated 3-piece bath completes the third level. The basement offers spacious rec room with wall-to-wall closets, electric fireplace, striking feature wall & a den ideal for a home office. Other features: hot tub, above ground pool, fireplace, in-ground sprinklers. Exterior painted. Renovated, impeccably maintained & tucked into a serene, cedar-lined setting. (id:37788)
Royal LePage Burloak Real Estate Services

