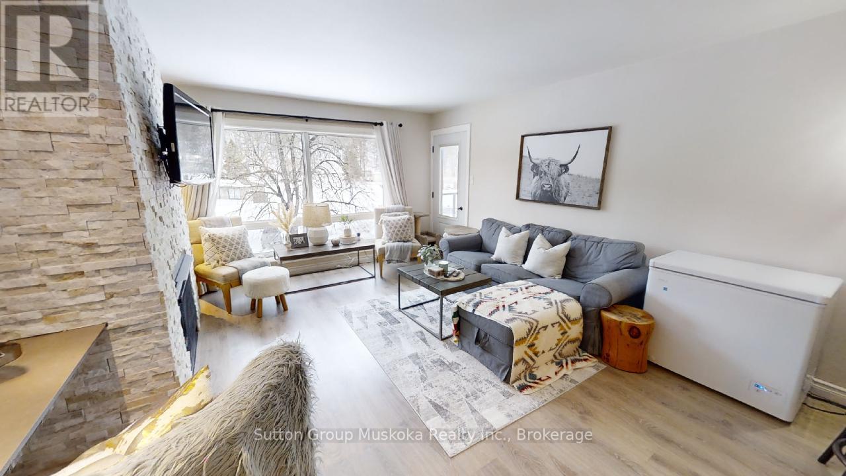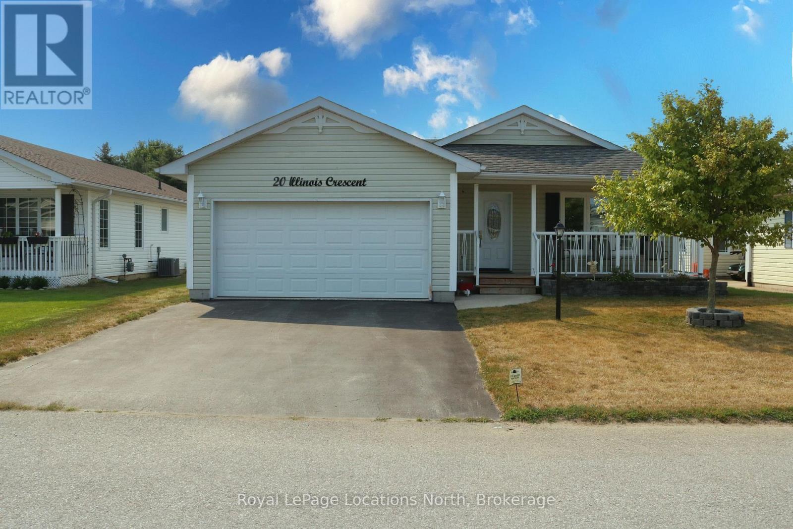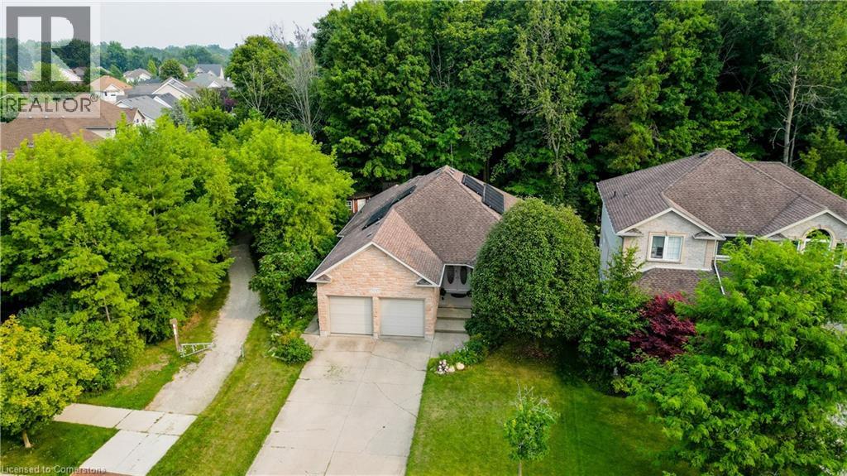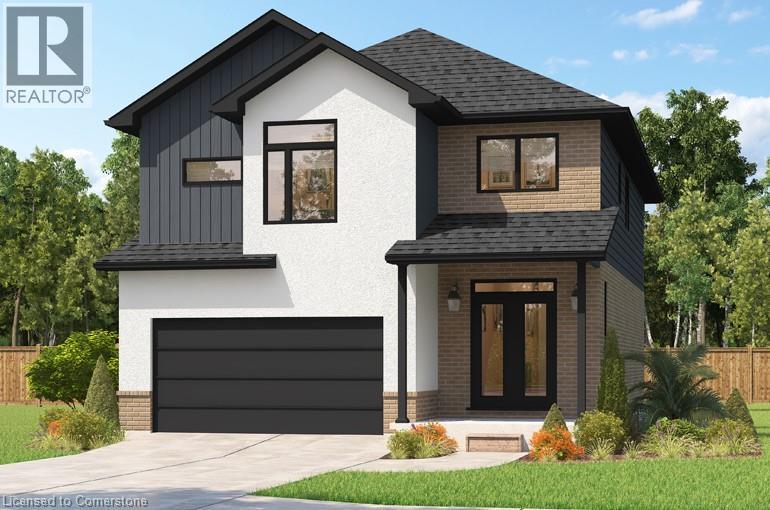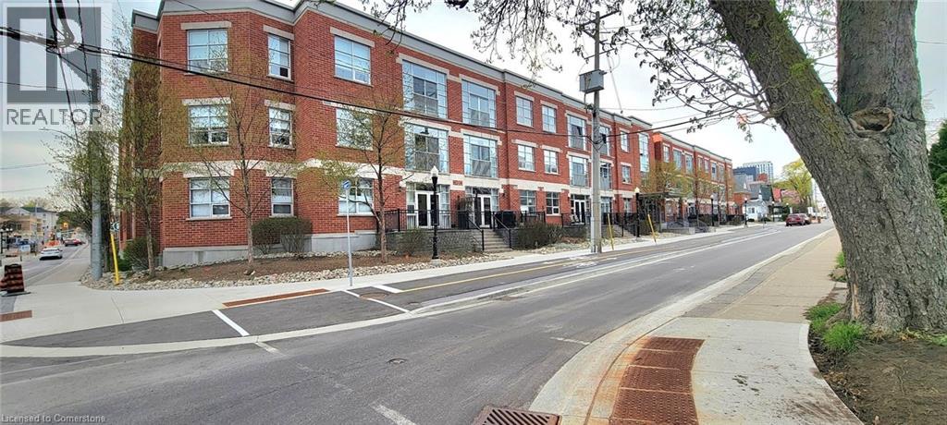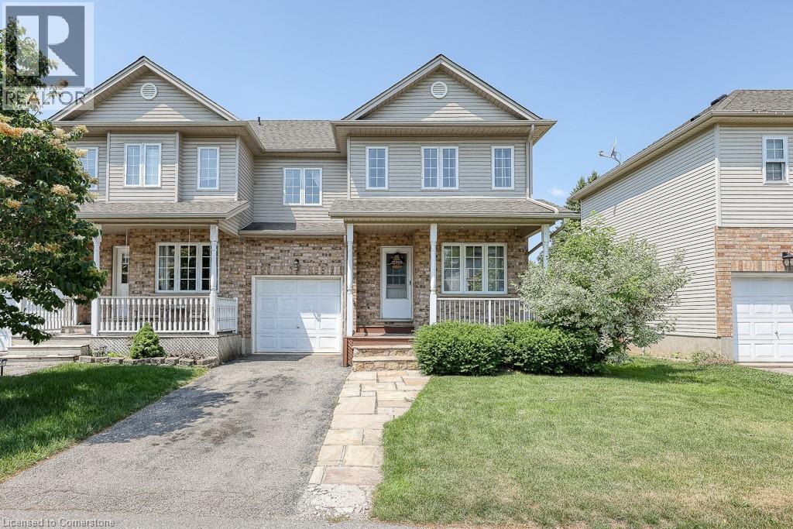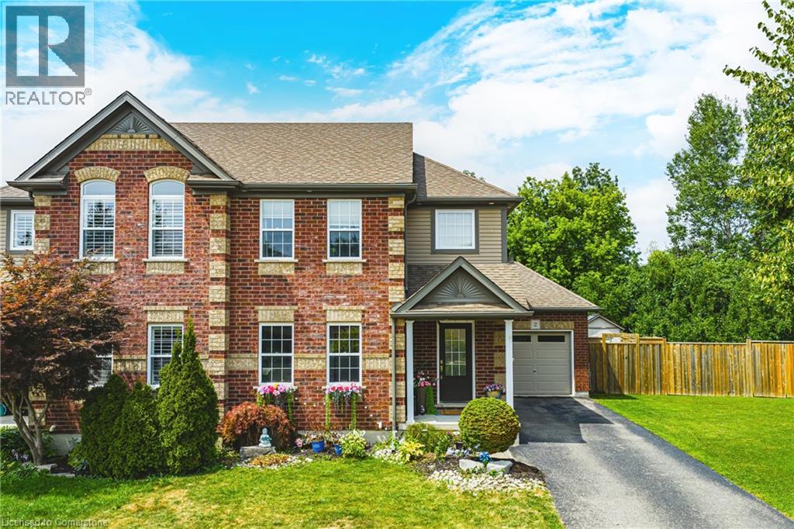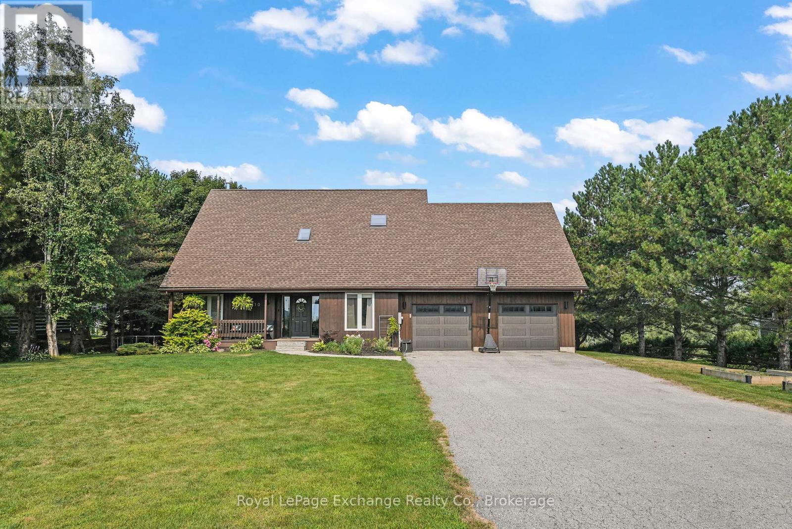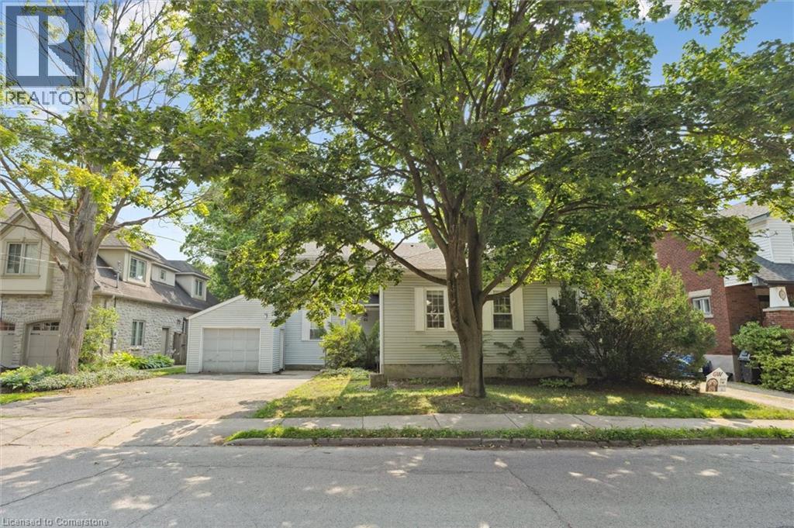341 Valencia Avenue
Kitchener, Ontario
Welcome to 341 Valencia Avenue, a modern 4 bedroom, 2.5 bath townhome built in 2021 and designed with versatility in mind. The main level offers an open-concept living space filled with natural light, highlighted by wide-plank flooring and a neutral palette. A bedroom on this level adds flexibility for guests, a home office, or multigenerational living, while the convenient main-floor laundry adds everyday ease. The stylish kitchen features stone counters, a large island, stainless steel appliances, and ample cabinetry, with sliding doors leading to a private deck and backyard. Upstairs, three additional bedrooms provide comfort and privacy, including a bright primary suite with walk-in closet and ensuite. An attached garage and lower-level potential for additional storage or future living space complete the package. Ideally located near Williamsburg Town Centre, Sunrise Centre, schools, trails, and parks, with quick highway access for commuters. (id:37788)
RE/MAX Twin City Realty Inc.
52-308 - 1235 Deerhurst Drive
Huntsville (Chaffey), Ontario
Top-Floor condominium located at Deerhurst Resort, Muskoka living at its best! Welcome to your perfect Muskoka retreat or year-round home! This beautifully updated one-bedroom, one-bathroom top-floor condo is located in the heart of the sought-after Deerhurst Resort. With a modern feel and quality finishes throughout, this unit is ideal for a first-time buyer, single professional, or anyone looking for a cozy cottage escape. The open-concept living space features a bright, airy layout with a natural gas fireplace, kitchen, desk, and more. Step outside to your private balcony with new aluminum and glass railings perfect for enjoying your morning coffee or sunsets. This building has recently undergone a full exterior renovation, including new siding, windows, doors, and balconies, offering peace of mind and long-term value. As an owner, you enjoy full access to resort-style amenities including: indoor and outdoor pools, beach, walking and hiking trails, tennis courts, fitness centre, plus discounts at some of the resort amenities and more! The monthly condo fee of $928.01 covers everything, including water, sewer, hydro, natural gas, cable TV, high-speed internet, and use of recreational facilities at the resort. Annual property taxes ($1,650). HST does not apply to the sale, and a quick closing is available. Whether you're looking for a maintenance-free Muskoka getaway or a smart investment, this unit checks all the boxes! Don't miss out schedule your private viewing today! (id:37788)
Sutton Group Muskoka Realty Inc.
27 Lawrence Avenue
Guelph (St. Patrick's Ward), Ontario
Welcome to 27 Lawrence Avenue, a charming 2-storey home located in Guelph's sought-after St. Patrick's Ward. Surrounded by mature trees and just steps from parks, trails, and downtown amenities, this 3-bedroom, 2-bath property offers the perfect blend of character, convenience, and potential. Inside, the main floor features bright and spacious living areas, ideal for relaxing or entertaining. Upstairs, three comfortable bedrooms and a full bath provide a functional layout for first-time buyers, young families, or those looking to downsize. What truly sets this home apart is the large lot offering endless possibilities. With multiple areas to unwind in both the shade and sun, you will be pleasantly surprised by the amount of space you will have to enjoy all seasons. The bonus detached workshop with electrical offers even more space for hobbies, storage, or even rental income! With its walkable location, vibrant community, and rare lot size, 27 Lawrence Ave is more than a home; it's an opportunity to have something special in one of Guelph's most historic and connected neighbourhoods. (id:37788)
Coldwell Banker Neumann Real Estate
20 Illinois Crescent
Wasaga Beach, Ontario
Welcome to Park Place, a charming 55+ community located in a very quiet and tranquil area of Wasaga Beach. And welcome to 20 Illinois Crescent! This original Glencrest Model Home has been enjoyed and lovingly maintained by the original owners.An open concept bungalow provides many possibilities for carefree, easy living. This beautiful home has been well looked after over the years including: roof shingles 2019, windows 2018, furnace 2017, dishwasher 2021, kitchen floor 2020 and much more. There is oak hardwood flooring through the living and dining area and the home is carpet free. The large kitchen has its own dinette and leads to a bright and airy four season sunroom. Beyond that is a wonderful outdoor space to enjoy, complete with a handy garden shed.This is one floor living at its finest, with laundry, 2 bedrooms, 2 bathrooms, living room, dining room, kitchen, dinette all in a spacious 1488 square foot layout. Top that off with an attached 2 car garage, charming front porch and your new lifestyle awaits. Park Place is considered one of the finest adult communities with its onsite community centre complete with an indoor pool, library, gym, woodworking area and activities such as darts, bingo, cards, etc. You are just a short 7 minute drive to Stonebridge Shopping Centre and all beach amenities. Monthly costs including property taxes will be $994.24 with water metered separately. Don't delay, book an appointment with your realtor to arrange a viewing. (id:37788)
Royal LePage Locations North
10 Mcleish Drive
Kawartha Lakes (Dalton), Ontario
Welcome to 10 McLeish Drive a warm and inviting retreat tucked just outside Orillia in the peaceful community of Sebright. This lovingly maintained 2-bedroom, 1-bathroom home with a versatile den/office offers convenient one-floor living on a quiet street, with deeded lake access to picturesque Young Lake just down the road. Step inside to a freshly painted interior with a bright, open layout and vaulted ceilings that create a sense of space and airiness. The kitchen and dining area flow effortlessly for everyday comfort and casual entertaining, with large windows bringing in natural light and views of the lush backyard. Enjoy your morning coffee or unwind at the end of the day on the large covered back porch, accessible from both the oversized primary bedroom and the office/den making it a perfect indoor-outdoor extension of your living space. Surrounded by mature trees and perennial gardens, the backyard is a private, peaceful escape. A true bonus is the rare drive-through garage, offering ultimate convenience for parking, workshop use, or additional storage. Whether you're looking to downsize, invest in a year-round home, or find a turn-key weekend getaway, this property is an ideal fit. With deeded lake access, you can easily launch a small boat or paddle board and enjoy all the beauty that Youngs Lake has to offer just steps away. Don't miss your chance to experience lakeside living with the comfort of full-time amenities. Welcome home to Sebright. (id:37788)
Chestnut Park Real Estate
55 Blue Springs Drive Unit# 811
Waterloo, Ontario
THE CONDO EVERYONE WANTS! MOVE-IN READY, UPDATED, STUNNING CORNER UNIT IN A PRIME LOCATION! Welcome to one of the finest units in The Atriums, a hidden gem tucked away at the end of a quiet cul-de-sac and surrounded by 46 km of scenic trails, ponds, and green space. This beautifully updated, sun-filled corner unit offers exceptional value, style, and convenience. Step into an open-concept layout featuring engineered hardwood floors and a updated custom kitchen complete with granite countertops and soft-close cabinetry. Enjoy gorgeous floor-to-ceiling windows that frame sunset views and city lights, perfect for relaxing or entertaining. This spacious unit includes: 2 generously sized bedrooms, 2 updated full bathrooms, A bright dining area, In-suite laundry, Plenty of cupboard and counter space and extra-large bedroom windows that bring in incredible natural light. Located just minutes from Uptown Waterloo, Conestoga Mall, Galaxy Cinema, and four grocery stores within walking distance. Close to the expressway, LRT, and major universities (University of Waterloo, Wilfrid Laurier, and Conestoga College). You're also near Waterloo Park, St. Jacobs Farmers Market, and countless restaurants and amenities. Condo Perks: Underground parking & storage locker (2nd parking spot available for rent), Secure entry with updated directory and elevators, Guest suite, 2 party rooms with kitchens, rooftop lounge/sun deck, library, workroom, 29 visitor parking spaces, and bike storage. This is condo living at its best, stylish, spacious, and surrounded by nature with unbeatable access to everything Kitchener-Waterloo has to offer! (id:37788)
Peak Realty Ltd.
444 Old Oak Drive
Waterloo, Ontario
Beautiful bungalow backing onto green space in Laurelwood! Located on a quiet court in one of Waterloo’s most sought-after neighbourhoods, this well-maintained open-concept bungalow backs onto lush greenery and is just steps from top-rated schools, parks, and trails. It features hardwood and ceramic flooring, a cathedral ceiling, gas fireplace, and a spacious layout ideal for family living. The kitchen includes premium appliances, built-in double ovens, a sleek wall-mounted range hood, and a central island. Each bedroom on the main floor has direct access to a bathroom, and the primary suite offers a walkout to a private backyard with patio and hot tub. Convenient main floor laundry with closet and a mudroom at the garage entrance add practicality. The finished walkout basement includes in-floor radiant heating, a second gas fireplace, a cozy living area, and a separate kitchenette—perfect for extended family or guests. Recent updates include a newly owned tankless water heater. EV Charger in Garage. Close to public transit, YMCA, Laurel Creek, library, and shopping plaza—this is a rare opportunity in Laurelwood! (id:37788)
Century 21 Right Time Real Estate Inc.
196 Benninger Drive
Kitchener, Ontario
OPEN HOUSE SAT & SUN 14 PM AT 546 BENNINGER. Fraser Model Generational Living at Its Finest. Step into the Fraser Model, a 2,280 sq. ft. masterpiece tailored for multi-generational families. Designed with high-end finishes, the Fraser features 9 ceilings and 8 doors on the main floor, engineered hardwood flooring, and a stunning quartz kitchen with an extended breakfast bar. Enjoy four spacious bedrooms, including two primary suites with private ensuites and a Jack and Jill bathroom for unmatched convenience. An extended 8' garage door and central air conditioning are included for modern living comfort. The open-concept layout flows beautifully into a gourmet kitchen with soft-close cabinetry and extended uppers. Set on a premium walkout lot, with a basement rough-in and HRV system, the Fraser offers endless customization potential. (id:37788)
RE/MAX Real Estate Centre Inc. Brokerage-3
RE/MAX Real Estate Centre Inc.
293 Fairway Road N Unit# 36
Kitchener, Ontario
Welcome to this charming townhouse, where a bright and private inner courtyard welcomes you to a quaint garden at your front door. Step inside to a spacious, well-lit foyer and enjoy the flow of the large, carpet-free, open-concept main living area. The modern eat-in kitchen is filled with natural light, offering additional seating at the breakfast bar and convenient access to the fully fenced backyard through sliding glass doors with an upgraded a/c unit installed 2018. With stylish finishes and large windows throughout, this home features three generously sized bedrooms and a beautifully updated main bathroom on the upper level. The partly finished basement offers flexible space for a rec room, home office, or studio, and includes a rough-in for an additional bathroom. The tree-lined backyard provides excellent privacy, with a garden box ready for your herbs or tomatoes. Covered parking is located directly beneath the home for easy access, with ample guest parking available in this unique and welcoming community. (id:37788)
Shaw Realty Group Inc. - Brokerage 2
Shaw Realty Group Inc.
165 Duke Street E Unit# 202
Kitchener, Ontario
Ideal central location! With Downtown living at its best, having the LRT, buses, eateries, and shopping and entertainment like the Center In The Square close by so you don't have to go far! Plus parking for visitors. You don't even have to go outside to access the incredibly handy Kitchener Market as access through the garage makes it easy with no winter snow to deal with! It's open for lunches most week days as well. You will love this lovely bright, well loved condo, at almost 950 sq/ft as is well equipped for your needs. This well kept condo boasts quality Maple Kitchen cabinets, and plenty to keep you well organized. Plus you'll love the easy clean of the stunning Maple hardwood floors throughout the living space. For hosting a dinner there's also a good sized space for a fine dining set. As well the Bedroom is spacious with room for lots of furniture or even an office area. The laundry/utility room also has space for storage shelving. For gathering there's also a party room that can be booked at your convenience for personal parties or if working a from home it's a great space for meetings with a small kitchenette. This room leads to a wonderfully quiet courtyard where you'll enjoy being surrounded in nature with mature trees and gardens that accommodate those much needed quiet and relaxing moments. This space also has a Pagoda for some cool shade, while enjoying having a BBQ for fun family and friend get togethers. The courtyard's equipped with a table and chairs to eat at plus other comfortable chairs, and even rockers to relax in after the meal or for simply reading a book. The fees include the party room that is equipped with a small Library and comfortable seating for those needed quiet moments. Night's come alive in the area with live music in the summer and a multitude of eateries and bars area close at hand you can simply walk to. Come on out and see your new condo and all its many features. (id:37788)
Keller Williams Innovation Realty
54 Green Valley Drive Unit# 37
Kitchener, Ontario
Welcome to 37-54 Green Valley Drive – A Stylish & Spacious End-Unit Townhome in the Heart of “Tall Pines”. Tucked away in the sought-after Pioneer Park/Doon neighbourhood, this beautifully maintained multi-level end-unit townhome delivers comfort, style, and versatility all under one roof. Featuring 3 bedrooms, 3 bathrooms, and 2 parking spaces (garage + driveway), it’s the perfect fit for professionals, families, and savvy investors alike. Step inside to a bright and welcoming foyer, with a freshly painted interior that sets the stage for the thoughtfully designed layout. The main floor offers an open-concept living and dining area, drenched in natural light, with a walkout to a private deck—perfect for morning coffee, weekend BBQs, or relaxing after a long day. The kitchen offers plenty of storage and counter space, while the convenient main floor laundry and 2-piece powder room add everyday practicality. Up just a few steps, you’ll find two generously sized bedrooms and a stylish 4-piece bath. One bedroom even features a custom built-in office nook—ideal for remote work or after-school study time. The private upper-level primary suite is a true retreat with a spacious walk-in closet and peaceful separation from the rest of the home. But the real bonus? The finished walk-out basement with its own 3-piece bathroom and separate entry to the backyard. Currently set up as a fourth bedroom with kitchenette, it offers incredible flexibility and the potential for rental income, an in-law suite, or your own personal home gym, office, or guest quarters. Move-in ready and ideally located just minutes from Conestoga College, with easy access to the 401 and a wide array of amenities including shopping, dining, library, parks, walking trails, and public transit. Whether you’re upsizing, downsizing, or looking for a smart investment, this charming end- unit townhome offers a winning combination of space, style, and location. Don’t miss out—book your private showing today! (id:37788)
RE/MAX Icon Realty
302 College Avenue W Unit# 119
Guelph, Ontario
Upgraded End-Unit Townhouse with Pool Access & Prime Guelph Location! This beautifully maintained end-unit townhouse offers modern living in a well-kept complex with its own private pool. Ideally located near Stone Road Mall, Hanlon Parkway, and within walking distance to top-rated schools like College Heights, Our Lady of Lourdes, Priory Park, and Mary Phelan Catholic School. Commuters and students will love the easy public transit access to the University of Guelph and Ontario Veterinary College—a perfect location for professionals, students, and families alike. Inside, enjoy a functional and stylish layout with hardwood floors, a bright living area with a wood-burning fireplace, and a spacious kitchen featuring stainless steel appliances and tasteful upgrades. The primary suite includes a newly renovated ensuite bathroom (2025), a walk-in closet, and plenty of natural light. Make your way to the lower level to a fully finished basement with a 4th bedroom and 3 piece bathroom! Additional highlights include: Renovated kitchen & 3 bathrooms (2015) with modern finishes, Upper-level laundry for added convenience, Fresh paint (2019 & 2025) including trim and doors, Furnace & A/C (2016), Updated lighting throughout, Central vac rough-in, New garage door (2019), New front yard tree (2023). This bright and private end-unit offers added privacy, tasteful updates, and all the space you need—plus access to fantastic amenities right outside your door. Move in and enjoy one of Guelph’s most connected and convenient communities! (id:37788)
Exp Realty
487 Westforest Trail
Kitchener, Ontario
Welcome to 487 Westforest Trail – a charming freehold townhome with no condo fees in the sought-after, family-friendly neighbourhood of Beechwood Forest/Highland West. Backing directly onto Detweiler Park with no rear neighbours, this home is a true nature lover’s paradise, offering peaceful green views, a private backyard, and direct access to scenic walking trails and a playground just steps away. Inside, you’ll find three bedrooms and three updated bathrooms, including one on every floor for added convenience. The bright and welcoming main level is carpet free and features hardwood and luxury laminate flooring, a sun-drenched living and dining room, and a cheerful kitchen with a brand-new dishwasher and range hood, plus a stylish backsplash. Upstairs, you’ll find a nearly carpet free layout, including the spacious primary bedroom with double closets and California shutters for privacy and style, along with two more bedrooms and the renovated main bathroom with a beautiful walk-in shower. The finished basement is perfect for cozy nights in, complete with a brand-new gas stove fireplace in the recreation room, space for a home office, newer carpet, a fresh two-piece bathroom with a new pedestal sink and faucet, and plenty of storage for life’s extras. Step outside to your fully fenced backyard and relax in low-maintenance perennial gardens – perfect for enjoying your morning coffee or evening glass of wine while overlooking the park. An attached garage adds everyday convenience, and well-planned updates throughout mean this home is truly move-in ready. With its thoughtful upgrades, peaceful park setting, and a location that blends nature and city living, 487 Westforest Trail is perfect for first-time buyers or downsizers looking for easy living in one of Kitchener’s most desirable neighbourhoods. (id:37788)
RE/MAX Real Estate Centre Inc.
154 Silverthorne Drive
Cambridge, Ontario
An excellent opportunity for 1st time Buyers, downsizers, or investors. This neat and tidy 3 bedroom, 1.5 bath freehold townhome is nestled in the north end of Hespeler near parks and trails yet still with handy access to the Hespeler core and the 401. The upper level features 3 bright bedrooms and a full bathroom, on the main floor you will find a great open concept living space, 2 pc bath and sliders to a maintenance-free rear yard with a deck as well as a front porch to watch the sunsets are just a few of the highlights this home offers. Call your agent today to book your private showing! (id:37788)
Royal LePage Wolle Realty
272 Gatehouse Drive
Cambridge, Ontario
Welcome to 272 Gatehouse Drive – a beautifully maintained family home in a sought-after neighbourhood! This charming 3-bedroom, 3-bathroom home is fully finished from top to bottom and offers the perfect combination of space, comfort, and functionality. A welcoming enclosed front porch sets the tone, providing a cozy spot to enjoy your morning coffee or greet guests. Step inside to a bright main floor featuring an open concept layout and large windows that fill the space with natural light — ideal for both everyday family living and entertaining. Upstairs, the spacious primary bedroom offers a peaceful retreat with oversized windows, a walk-in closet, and a cheater ensuite. Two additional well-sized bedrooms offer plenty of space for a growing family, guests, or a home office. The fully finished basement provides more living space, including a full bathroom and a versatile rec room ready for your personal touch. Outside, enjoy a private, fully fenced backyard oasis complete with a large deck, gazebo, playground, and no rear neighbors — perfect for summer evenings and weekend gatherings. Located in a family-friendly neighborhood, just steps to top-rated elementary and secondary schools, with convenient access to both Kitchener-Waterloo and the GTA. Recent updates include fresh paint and concrete parging (2025), A/C (2019), roof (2015), and fully finished basement (2015). (id:37788)
RE/MAX Twin City Realty Inc. Brokerage-2
RE/MAX Twin City Realty Inc.
149 Snyder's Street E Unit# 9
Baden, Ontario
A great 2-Storey semi-detached home located on the private cul de sac of Coachman's Lane in Baden perfect for First- time homebuyers or Investors!. This 3 bedroom 1.5 bath home has an attached garage, with inside access. Enjoy the open concept floorplan, kitchen island plus sliders to a beautiful deck and fully fenced yard. Upstairs are 3 good size bedrooms and a main bath. Downstairs you’ll find the perfect recroom for more family time. GRT bus stop at end of lane, with parks & schools nearby. Condo fees are only $190/month & include snow removal, common area maintenance and private garbage removal. Visitor parking is at the end of the lane. Baden is a fantastic community located close to Kitchener-Waterloo, with easy access to the expressway. Don't miss this one! (id:37788)
RE/MAX Twin City Realty Inc.
22 Owl Street
Cambridge, Ontario
Beautiful Corner Freehold Townhome in Desirable Millpond, Hespeler! Welcome to this bright and spacious 3+1 bedroom, 4-bathroom freehold townhome, offering over 2,150 sq ft of finished living space and the feel of a semi-detached. Situated in the highly sought-after, family-friendly Millpond community in Hespeler, Cambridge, this corner unit is surrounded by nature—parks, river trails, and green spaces—while just minutes from Hwy 401. The main floor features a functional layout with a large living room, breakfast area, upgraded kitchen, and a versatile den—perfect for a home office, study nook, or play area. You’ll also find oak hardwood flooring throughout the main level and second-floor hallway, an elegant oak staircase, and ceramic tiles in the kitchen and breakfast area. The home has been freshly painted and includes new blinds and modern pot lights throughout. Upstairs, the spacious primary bedroom includes a walk-in closet and a private 4-piece ensuite, with an additional full bathroom serving the other bedrooms. Enjoy the fully fenced backyard with a well-kept vegetable garden and a large storage shed. The finished basement with a separate entrance includes additional living space. Located just minutes away from both Catholic and Public schools, this rare corner-unit townhome offers the perfect blend of space, upgrades, and an unbeatable location—ideal for families, professionals, or investors! (id:37788)
Exp Realty
230 Graham Street
Woodstock, Ontario
Welcome to 230 Graham Street – where timeless elegance meets modern convenience. Nestled in one of Woodstock’s most desirable heritage neighbourhoods, this beautifully renovated red brick 2-storey home offers warmth, style, and exceptional living space. From the inviting covered front porch to the sun-filled rear sunroom, every inch of this home is designed for comfort and charm. The fully fenced, beautifully landscaped backyard features a pergola-covered patio, creating the perfect private retreat for entertaining or relaxing. Inside, the home is rich with character, showcasing original leaded glass windows, hemlock hardwood flooring, and rustic pine floors in the kitchen. The renovated kitchen blends style and function with quartz countertops, stainless steel appliances, a central island, and chic lighting – ideal for cooking and gathering. Upstairs, you’ll find a spacious primary bedroom, two additional well-sized bedrooms, and an updated 4-piece bath. The finished basement adds even more living space with a cozy den, rec room, 2-piece bath, and ample storage. Professionally updated with care and attention to detail, this home combines heritage charm with modern living – all in a prime Old North location close to schools, parks, and downtown amenities. This is more than a home – it’s a lifestyle. Don’t miss your chance to experience it. (id:37788)
Makey Real Estate Inc.
214 Snyder's Road E Unit# 2
Baden, Ontario
Welcome to 241 Snyder Road, Baden – a spacious and beautifully finished 3-bedroom, 2.5-bath freehold semi-detached home nestled on a private street of just 22 homes and backing onto serene greenspace with no rear neighbours. Boasting over 2,000 sq ft of finished living space, this home features an open-concept main floor with vinyl plank and laminate flooring, California ceilings, rounded corners, and an eat-in kitchen complete with granite countertops, a breakfast bar, massive built-in cupboards, and newer stainless-steel appliances. Sliders lead from the kitchen to the fully fenced backyard — an entertainer’s delight offering ultimate privacy, beautiful landscaping, and views of the lush bushland behind. Upstairs, enjoy a carpet-free upper level with newer laminate flooring, a spacious primary retreat with walk-in closet and ensuite bath featuring quartz countertops, along with two additional well-sized bedrooms and a stylish family bathroom. The finished lower level offers a cozy rec room with pot lights and an electric fireplace, an additional bedroom, and a framed 3-piece bath ready for your finishing touches — plus a fun doggie den under the stairs! This lovingly maintained home is truly move-in ready — all the work has been done for you. Don’t miss your chance to own one of the largest semis in this sought-after Baden neighbourhood. Book your showing today! (id:37788)
RE/MAX Real Estate Centre Inc.
450 Applegate Court
Waterloo, Ontario
Former model home! This property won't last long on the marketits a rare find in The Boardwalk! Welcome to 450 Applegate Court, a beautifully upgraded 4-bedroom, 3-bathroom home nestled on a premium corner lot in one of Waterloos most desirable communities. Spanning 2,401 sq ft of bright, above-ground living space, this home boasts four generously sized bedrooms, each filled with natural light. The fourth bedroom is large enough to serve as a second master suite or even a spacious family room, offering flexibility for multigenerational living or those who love extra space. The ensuite bathrooms and walk-in closets are impressively sized, providing both function and luxury. With top-to-bottom renovations, a newly fenced backyard, a fully fenced yard, and an unfinished basement of nearly 900 sq ft ready for your vision, this home is ideal for first-time buyers or families looking to upgrade. Furnace installed in December 2021 and a water softener owned and installed in 2022 add to the modern conveniences. JUST 3 MIN drive to Costco Waterloo, top-rated Waterloo schools, and nestled in an amazing neighbourhood, this home offers the perfect combination of location, lifestyle, and long-term value. Move-in ready and meticulously maintained, this is the one youve been waiting for. Located seconds from Boardwalk shopping in an excellent family community, this home also features a double garage, main floor laundry, A/C, hardwood and ceramic tile flooring, granite countertops, a large gourmet kitchen with a centre island and designer backsplash, separate dining room with hardwood flooring, and a main floor living room with built-in cabinetry. The master bedroom boasts a walk-in closet and a 5-piece ensuite featuring a soaker tub and separate shower. This home is conveniently located near transit, schools, shopping, and Waterloo University, and was custom-designed to the lot. (id:37788)
RE/MAX Twin City Realty Inc.
810 Troy's Trail
Huron-Kinloss, Ontario
Welcome to this stunning 4-bedroom, 3-bathroom Lake Huron view home, where breathtaking sunsets and resort-style living await. The showstopper of this property is the custom saltwater pool and spa, completed in 2023 by Cenote Pools & Landscaping. Featuring a Latham Olympia 12 fibreglass pool and Latham Royal Spillover Spa, this private backyard oasis is equipped with a 250,000 BTU heater, offering extended seasonal use and ultimate relaxation. Inside, the main floor offers a thoughtfully designed layout with an open-concept kitchen, dining, and living area all taking full advantage of the incredible lake views. The living room features a cozy natural gas fireplace, perfect for cooler evenings. A spacious main-floor bedroom with convenient bathroom access adds flexibility for guests or multi-generational living. The main-floor laundry room could easily be converted back into a second main-floor bedroom or a private office. Upstairs, the primary suite is a true retreat, complete with a luxurious 5-piece ensuite and sweeping lake views through oversized west-facing windows. An additional upper-level bedroom rounds out the second floor. The finished basement, completed in 2022, provides even more living space with a comfortable family room, exercise area, a 4th bedroom, a modern 3-piece bathroom, and a utility/storage room. Recent upgrades include the heated saltwater pool and spa in 2023, basement finishing in 2022, and new kitchen appliances including a rangehood and dishwasher installed in 2023. Natural gas lines are already connected to the furnace, fireplace, and pool heater, with hookups ready for future use at the kitchen stove, deck BBQ, and hot water tank. Attached garage (28'x28'). This exceptional property offers year-round comfort, luxurious features, and front-row seats to unforgettable Lake Huron sunsets. Recent appliance upgrades include GE Cafe induction stove (2023), Bosch dishwasher (2023). (id:37788)
Royal LePage Exchange Realty Co.
2 - 103 Myrtle Avenue
Hamilton (Blakeley), Ontario
**Annual Lease 1000sq ft, with dedicated parking, 2 bed, 2 bath & Laundry** Welcome to this beautifully renovated upper-level duplex unit offering modern finishes and functional design. Featuring 2 bedrooms and 2 full bathrooms, this unit includes a bright main-floor bedroom and bath, plus a spacious loft-style second bedroom with its own private bathroom. Updated flooring, a stylish kitchen, new windows, and renovated bathrooms throughout. Enjoy the convenience of in-suite laundry, private parking, and a dedicated deck for outdoor relaxation. Additional highlights include separate hydro and gas meters. Located in an ideal area walkable to shops, restaurants, and steps to transit, the Hamilton Trail System, Wentworth Stairs & Corktown Park (id:37788)
Bosley Real Estate Ltd.
64 Stuart Street
Guelph, Ontario
Beautiful 3-bdrm home on one of Guelph’s most prestigious tree-lined streets in heart of St. George’s Park neighbourhood! Set on 70' X 132' premium lot this property offers privacy, serenity & exceptional flexibility, whether you’re envisioning multi-generational living or future luxury rebuild. Expansive kitchen W/dark cabinetry, backsplash, granite counters, ample storage & high-end S/S appliances. Sun-drenched dining/living area W/floor-to-ceiling windows overlook serene backyard. Off the kitchen, convenient wet bar adds perfect touch for prepping coffee or serving guests W/ease. Main floor also features sep wing ideal for in-laws or guests seeking independence. Boasting high ceilings, LR W/soaring ceilings, bdrm setup, 4pc bath, laundry & sliding patio doors, this private suite seamlessly opens to the backyard haven. Stylish 2pc bath & hardwood floors round out main level. Upstairs primary bdrm W/wall of closets & 2pc ensuite. 2nd large bdrm & 4pc bath (2018) offers vanity W/dbl sinks & shower/tub. Unfinished bsmt provides storage, another laundry area & opportunity to customize as you please. Home has seen numerous updates over the yrs: refreshed kitchen in 2022 W/new fridge, stove & microwave—new DW added in 2024. Major mechanicals have been taken care of: high-efficiency furnace & updated electrical in 2022 & roof in 2017. Escape outside to fenced backyard W/mature trees & designed for relaxing & entertaining. Large deck is perfect for BBQs & expansive grassy area is ideal for kids & pets to play. Peaceful, private & rare in the city! Walking distance to Downtown shops, cafés & venues like the Book Shelf, Sleeman Centre & River Run. Nearby St. George’s Park offers tennis courts, playgrounds & green space—one of Guelph’s most loved gathering spots. The versatile layout, premium lot & timeless charm offers ultimate blend of peaceful living & urban connection. Whether you’re upsizing, downsizing or planning for extended family this home adapts to your every need (id:37788)
RE/MAX Real Estate Centre Inc.
24 Hall Street
Ayr, Ontario
Contemporary comfort & style while maintaining timeless character.... Built in 1905 and beautifully cared for, this stunning Village home offers many high quality updates. This home features 3+1brs & 2baths and a spacious third floor attic retreat. There's room for everyone. Step inside a new kitchen (2024)- a showstopper thoughtfully designed to blend seamlessly with the home's heritage charm - it features custom cabinetry, quartz countertops and high end Cafe appliances. Open concept dining room and a refreshed MF living space showcases a laundry room so stylish, it may just make you look forward to laundry day. There are two generous living spaces - a cozy living room w/gas FP & built in book shelves and a family room perfect for movie nights. The multiple living areas provide the flexibility of a quiet evening or get togethers that may be more lively. The third level attic offers a great flex space - bedroom, home office or teen retreat... possibilities are endless. Outside you will fall in love with the storybook curb appeal and generous 73x141' lot, lush perennial gardens, patio area and the powered shed could provide a great spot for a yoga studio, an exercise area, a hobbyists space or just extra storage. Deck has a hot tub and the covered porch provides a generous space to relax - it is picture perfect. The double detached garage and driveway parking provides lots of space for family and visitors to park. All of this is located on one of Ayr's most picturesque streets - just steps away from parks, school and Ayr's charming downtown core. (id:37788)
Howie Schmidt Realty Inc.


