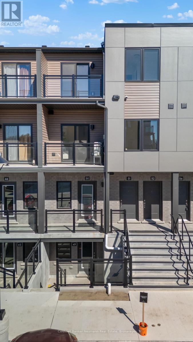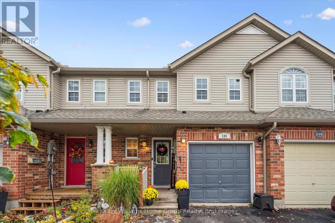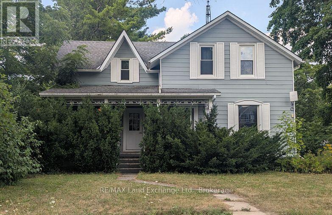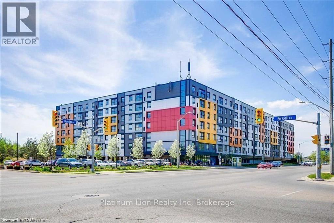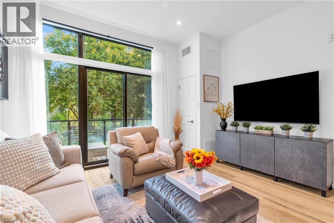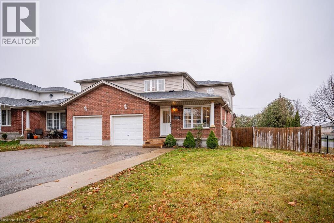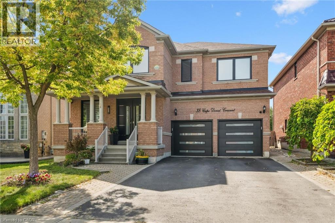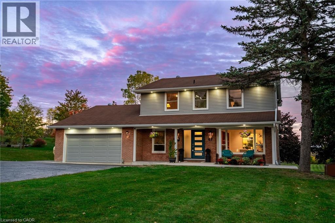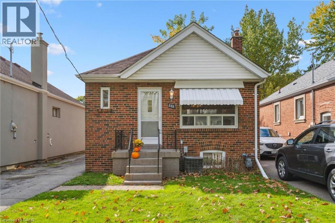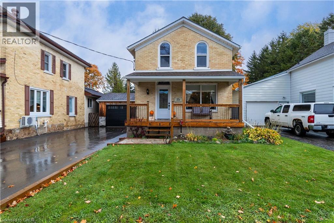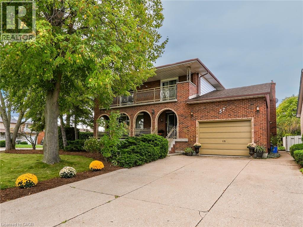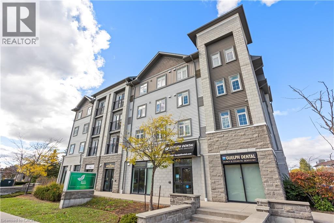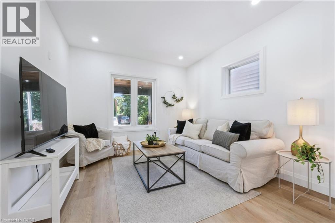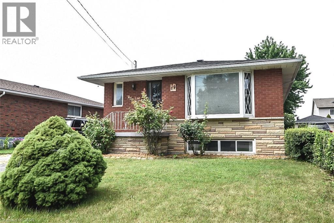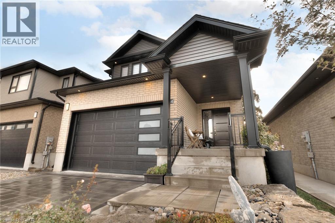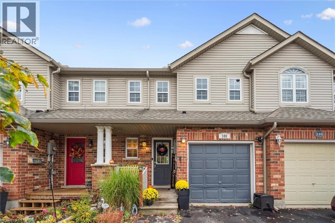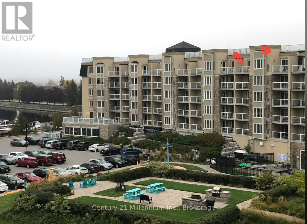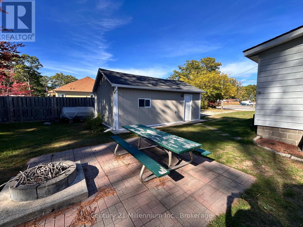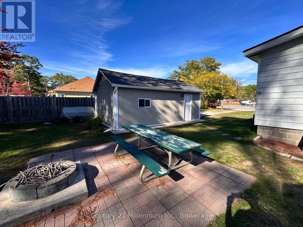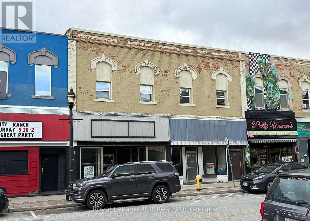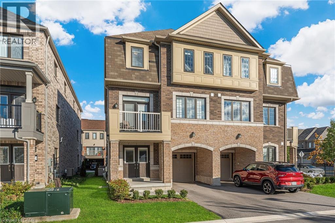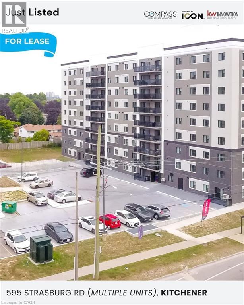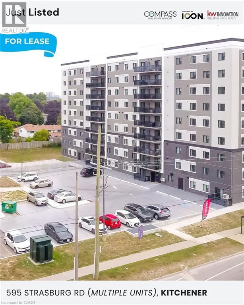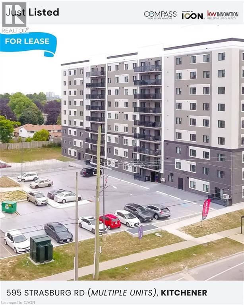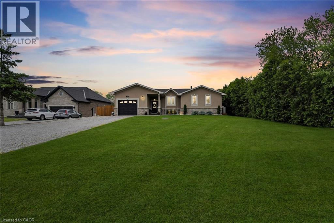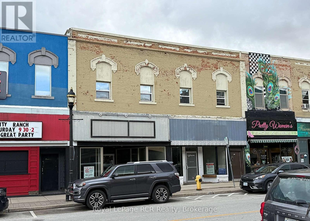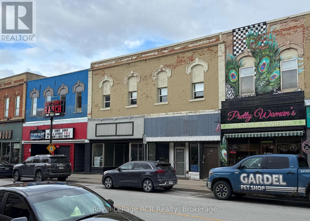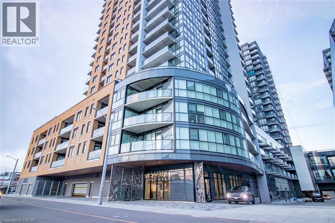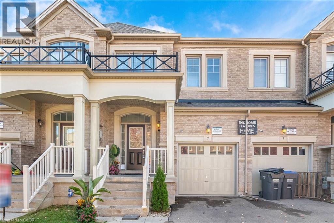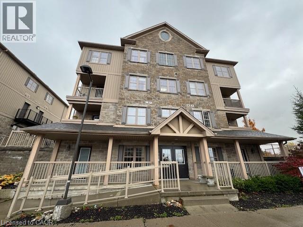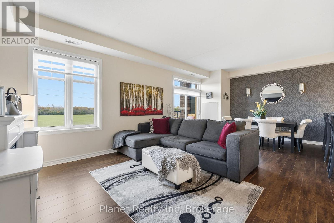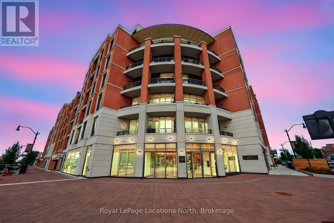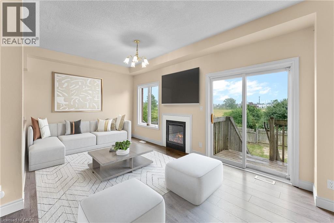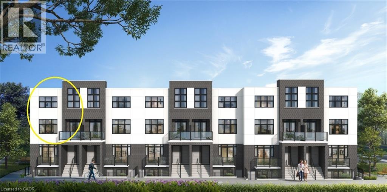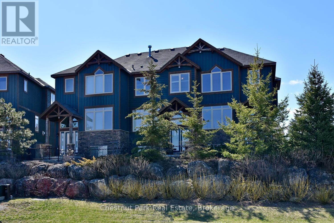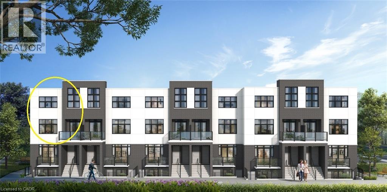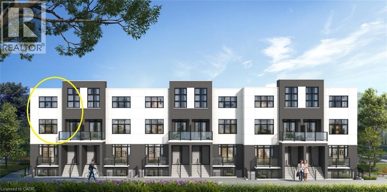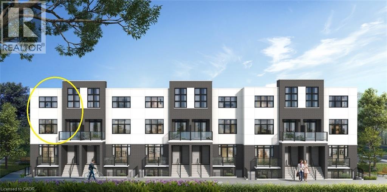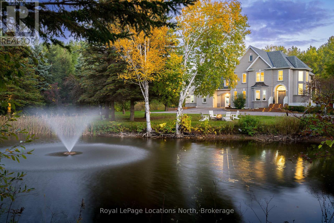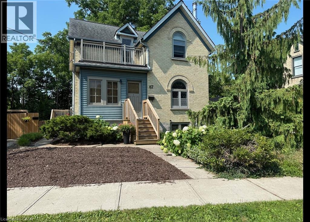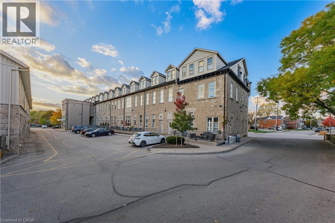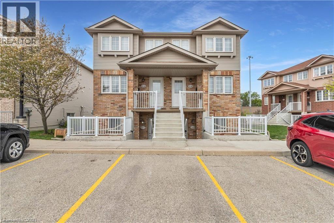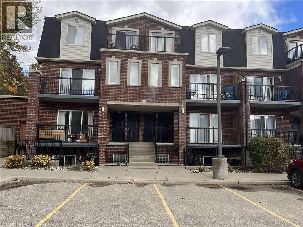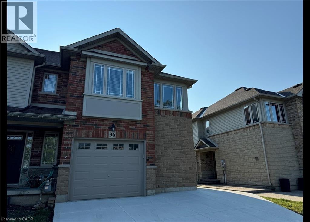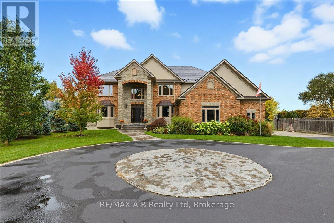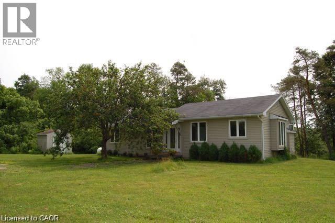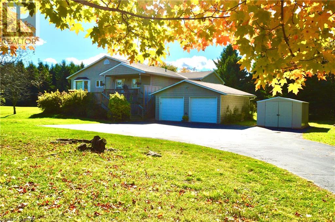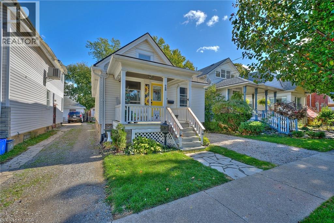43 - 940 St. David Street N
Centre Wellington (Fergus), Ontario
Welcome to Fergus! This brand new, sun-filled 2-bedroom, 2-bathroom home offers 1,045 sq. ft. of bright, modern living space. Located close to FreshCo, Walmart, and nearby restaurants, this home provides everyday convenience in a great location.The modern kitchen features sleek finishes, ample storage, and a functional layout, perfect for cooking, entertaining, or enjoying a quiet morning coffee. Large windows throughout the home fill each room with natural light, creating a warm and inviting atmosphere.Enjoy the outdoors with easy access to the Cataract Trail and the Fergus Dog Park, or take a short 7-minute drive to Elora to explore its charming shops, dining, and the beautiful Elora Gorge. Whether you are a first-time buyer, downsizing, or seeking a low-maintenance lifestyle, this newly built home offers comfort, style, and value in one of Wellington County's most desirable communities. (id:37788)
Coldwell Banker Neumann Real Estate
108 Gibbons Drive
Centre Wellington (Fergus), Ontario
This cute townhome with a redesigned kitchen and open concept main floor is located in a wonderful North Fergus neighbourhood close to schools, shopping, trails and parks. Set on a deep lot backing onto farmland and surrounded by mature trees, this home offers a fabulous opportunity to build equity in a wonderful location. Inside, you will find an open, carpet free main floor with 2-piece bathroom, a newly updated kitchen, spacious dining area and a living area filled with natural light. The private backyard is perfect for outdoor enjoyment. Upstairs, you will find a very generous primary bedroom, two additional bedrooms, and a 4 piece bathroom. Downstairs, the basement has been partially finished including a 3-piece bathroom. This townhome offers comfort, convenience and incredible value in a fabulous neighbourhood. (id:37788)
Keller Williams Home Group Realty
431 Coombs Street
North Huron (Blyth), Ontario
Attractive one-and-three-quarter storey century-old home on a corner lot, adorned with old maple trees and other green foliage in an expansive lawn. A covered front veranda looks onto a beautiful memorial park across the road. The house interior emanates old-fashioned elegance, from original hardwood trim in all the rooms, plus hardwood flooring in the hallways and traditional living/dining room, juxtaposed with updated windows throughout the house, wall-to-wall plush carpeting in three upstairs bedrooms (all with closets) and going up the stairs, and main floor modern kitchen adjoining the laundry room. The houses two bathrooms are the four-piece main floor bathroom and the second-floor smaller bathroom with a shower. Other features include an updated gas furnace and central heating system, a solid stone foundation, a sump pump, a rented water softener system that includes a reverse osmosis filter tap in the kitchen and, as well, an attached garage/workshop. Located a few blocks east of the Village of Blyth's main street provides the excellent balance of walking distance to the renowned Blyth Theatre, the Blyth Inn community pub, plus various shops filled with locally-produced goods, yet far enough from these creative activities to enjoy quiet and privacy when at home. Blyth's other noteworthy attractions include the Cowbell Brewery Co. restaurant and shop on the edge of a growing town, and various trails which include being directly connected to the Goderich to Guelph Rail Trail (G2G), while surrounded by the bucolic splendour of extensive agricultural fields and woodlots in all directions. (id:37788)
RE/MAX Land Exchange Ltd.
1291 Gordon Street Unit# 223
Guelph, Ontario
Investors and parents of UofG students, welcome! I wanted to share about an exciting opportunity - a highly sought-after rental building in Guelph's prime south end location. Situated on a direct bus route to UofG and close to all amenities, this is a solid investment option! This generously sized THREE bedroom suite boasts modern, top-notch features like quartz countertops, stainless steel appliances, and sleek hard surface flooring. Each bedroom is equipped with its own 3pc ensuite for added convenience. The unit also includes in-suite laundry and a designated parking spot. But wait, there's more - the building offers fantastic amenities such as a wifi gaming room, a well-equipped fitness center, a cozy lounge area, study rooms on floors 2-6, security services, and a helpful concierge! Located in a prime area near grocery stores, eateries, banks, and more. Feel free to reach out for further details. Please note that the photos provided are stock images. (id:37788)
Platinum Lion Realty Inc.
525 New Dundee Road Unit# 101
Kitchener, Ontario
Welcome to 525 New Dundee Road, Unit 101 — a modern and bright one-bedroom condo located on the main floor of a one-year-old building. This spacious unit features 10-foot ceilings, an open-concept layout, and a private balcony with serene views of the forest and walking trail behind. The kitchen offers stainless steel appliances, sleek cabinetry, and a reverse osmosis water system, while the living area is enhanced with convenient power remote-control blinds for added comfort and ease. Enjoy the convenience of in-suite laundry, ample storage, and modern finishes throughout. The building offers exceptional amenities including a fitness centre, sauna, party room, library, a Pet Wash Station and a beautiful outdoor patio with BBQs — perfect for entertaining or relaxing. Ideally located just minutes from Highway 401, Conestoga College, shopping, restaurants, and walking trails, this home offers a perfect balance of comfort, nature, and accessibility. A great opportunity for first-time buyers, downsizers, or investors seeking low-maintenance living in a growing community. (id:37788)
RE/MAX Real Estate Centre Inc.
61 Schueller Street
Kitchener, Ontario
This 3+1 bedroom, 3 bathroom home on an oversized (50'x147') lot is sure to impress with over 2000 sf of living space. A great main floor layout features a bright Living room with large picture window, Kitchen with a 6'x6' walk-in pantry and a Dining room with sliders to the Sunroom with heated floor. The Second Floor has a king size Primary bedroom with double closets and en-suite privilege. Other 2 bedrooms are a good size. Lower Level features a large Rec-room, the 4th Bedroom, an updated Bathroom with a deep soaker air-jet tub, laundry & cold room. Granite counters in all bathrooms. Reverse osmosis water filter and whole house carbon/dechlorinating water filter. No rented mechanical equipment. Parking for 5 vehicles. Easy access to 401, schools, parks, shopping, services and public transportation in a great family neighborhood. (id:37788)
Red And White Realty Inc.
38 Cape Dorset Crescent
Brampton, Ontario
Spacious & Meticulously Maintained All-Brick Home In Highly Sought After Brampton Community! Stunning Fully Fenced Private Ravine Lot Encapsulated By Well Manicured Fruit Trees Offering Both Privacy & Beauty, Stunning Curb Appeal Includes Roman Pillars, Enclosed Porch, Custom Entry & Garage Doors, Palatial Entrance With Cathedral Ceilings & Massive Overhead Windows, Fashionable Window Coverings, Pot Lights & Beautifully Updated Hand Scraped Wood Flooring Throughout - Carpet Free! Cozy Fireplace Overlooking Ravine Makes Family Time Anytime! Professionally Painted, Sprawling Open Concept Layout, Truly The Epitome Of Family Living Exemplifying Homeownership Pride, Generously Sized Bedrooms, Spacious Layout Ideal For Entertaining & Family Fun Without Compromising Privacy! Completely Renovated Open Concept Basement With Separate Entrance - Optimal For Entertaining Or Mortgage Helping Rental Income, Plenty Of Natural Light Pours Through The Massive Windows, Peaceful & Safe Family Friendly Neighbourhood, Beautiful Flow & Transition! Perfect Starter Or Move-Up Home, Surrounded By All Amenities Including Trails, Parks, Playgrounds, Golf, & Highway, Ample Parking Accommodates Up To Six Vehicles, Packed With Value & Everything You Could Ask For In A Home So Don't Miss Out! (id:37788)
Right At Home Realty Brokerage
47 Valley Road
Dundas, Ontario
A rare opportunity to own a private retreat just minutes from the city! Backing directly onto the Royal Botanical Gardens, this nearly one-acre property offers unmatched privacy, space, and year-round natural beauty. Surrounded by mature trees and wildlife, with access to endless walking trails, it’s a tranquil setting that feels worlds away while remaining close to every amenity. This spacious 2-storey home is designed for family living and entertaining. The sun-filled main floor features a welcoming foyer, a bright living room with a large picture window, and an adjoining dining area with modern lighting. The updated kitchen offers ample cabinetry, stainless steel appliances, a centre island, and a coffee/bar station with a secondary sink. The cozy and spacious family room with a wood stove provides access to the backyard, as do the dining area and kitchen. A powder room and a convenient mudroom with laundry complete the main level. Upstairs, the primary bedroom includes dual closets and a renovated 3-piece ensuite. Three additional bedrooms with generous windows and in-closet lighting share a 5-piece bath. The lower level is perfect for an in-law suite or teen retreat, featuring a separate entrance, full kitchen, living room, den, 3-piece bath, laundry, and a walkout to a private patio. Outdoors, enjoy a sparkling swimming pool, hot tub, expansive patio and deck areas, and a large open green space, all framed by lush gardens and the peaceful presence of local deer. A large garage and ample driveway parking add convenience, with interior access to the mudroom and basement workshop. Ideally located near top schools, downtown Dundas, Hamilton, and Waterdown, this serene property offers easy access to highways, golf courses, and scenic conservation areas. A true four-season sanctuary, and only the second time ever offered for sale. Updates include vinyl siding, eaves, soffits, fascia, front door, and some windows (2025), heat pump (2023), and many more. (id:37788)
RE/MAX Escarpment Realty Inc.
202 Alderbrae Avenue
Etobicoke, Ontario
Attention First-Time Buyers or Downsizers! Welcome to this charming brick bungalow nestled in the friendly community of Alderwood. Just steps from a park and playground, this home offers comfort, convenience, and warmth. Recent updates include new flooring in the foyer, kitchen, and hallway, along with refinished hardwood floors throughout the living room, dining room, and bedrooms. Freshly painted interior creates a bright and welcoming atmosphere. The finished basement expands your living space, featuring a cozy recreation room with a gas fireplace, a convenient two-piece bathroom, and a laundry room with window, tiled floor, and storage cabinet. Enjoy outdoor living for kids and/or pets to run freely in the chain-link fenced backyard, complete with shed and large private deck—perfect for entertaining or relaxing. Additional highlights include an updated roof and a tandem driveway accommodating up to four cars. Close proximity to Sherway Gardens, Toronto Golf Club, and scenic bike and walking trail that leads to Marie Curtis Park & Beachfront, plus easy highway access. This home combines urban convenience with neighborhood charm. (id:37788)
Keller Williams Edge Realty
30 Wood Street
Drayton, Ontario
Welcome to this beautifully updated 2-bedroom plus den, 2-bathroom home located in the heart of Drayton—just steps from the Drayton Festival Theatre, Drayton Chop House, local schools, pharmacy, grocery store, and more. Originally built in 1895, this home has been thoughtfully renovated throughout, blending timeless charm with modern comfort. Inside, you’ll find a fully refreshed main floor featuring an open-concept living room with exposed beams and an electric fireplace, creating a warm and inviting atmosphere. The kitchen combines modern and rustic touches, while the bright dining area with high ceilings and skylights fills the space with natural light. From here, enjoy views of your private backyard—and the peace of mind knowing no one can build behind, as conservation land runs along the back of the property. Just beyond, you’ll find a nearby park perfect for relaxing or play. The main floor also includes a renovated mudroom with laundry, a full bathroom, and new flooring throughout, offering both style and functionality. Upstairs, there are two spacious bedrooms and a den, with the primary bedroom featuring a walk-in closet and a connected den—ideal for a home office or nursery. Notable updates include a complete renovation of the main floor living room, updated bathrooms and kitchen, new flooring and carpet throughout, a rebuilt porch, new garage door, paved driveway, and updated 200-amp electrical service/panel. Mechanical updates include a furnace and hot water tank (2017), offering added peace of mind. With its combination of thoughtful updates, character details, and unbeatable location, this home is truly move-in ready and full of charm. Book your showing today and discover the perfect mix of history, style, and small-town living in Drayton! (id:37788)
Real Broker Ontario Ltd.
57 Neil Avenue
Stoney Creek, Ontario
PERFECT FIT FOR FAMILY LIFE….A wonderful blend of warmth & functionality, this brick 2-storey is nestled in a quiet Stoney Creek neighbourhood w/stunning ESCARPMENT VIEWS. Proudly set on a CORNER LOT, the well-maintained property exudes charm inside & out. From the moment you arrive, the covered front porch invites you to sit back & relax. DBL CONCRETE DRIVEWAY provides parking for 4, complemented by an attached 1.5-car garage w/workbench & shelving - perfect for hobbyists or storage. Step inside a bright, welcoming foyer leading to a formal living room that flows seamlessly into the dining room – ideal spot for gatherings & entertaining. The kitchen connects to a SUN-FILLED DINETTE nook w/direct access to back deck & private yard, offering a perfect transition between indoor & outdoor living. The FAMILY ROOM featuring a cozy gas fireplace, and a 3-pc bath, completes the main floor. Upstairs, gleaming hardwood leads to four spacious bedrooms & 5-pc bath. Two bedrooms, incl. primary suite, feature WALKOUTS to a full-width front BALCONY, creating a peaceful retreat. A FULLY FINISHED BASEMENT adds versatility, with large recreation room, games room, cedar storage closet, big laundry/utility room, and spacious cantina w/plenty of shelving. Outside, unwind in the BEAUTIFULLY LANDSCAPED YARD, complete w/perennial gardens, privacy hedge & vegetable garden, all framed by picturesque escarpment views. Walk to charming downtown Stoney Creek w/cafes & restaurants, or Battlefield Park- a National Historical Site. Perfectly situated close to Eastgate Mall, Denningers, public transit, schools, shopping & QEW/Red Hill access PLUS just a 5 min drive to new Confederation GO station, 7 min drive to Confederation Park on Lake Ontario with its sandy beach, waterpark, restaurants & waterfront rec trail. This home offers a lifestyle of comfort and convenience in one of Stoney Creek’s most desirable settings. CLICK ON MULTIMEDIA for virtual tour, drone photos, floor plans & more. (id:37788)
RE/MAX Escarpment Realty Inc.
64 Frederick Drive Unit# 204
Guelph, Ontario
Comfortable 2 bedroom condo on Guelph's south end with 598 sq. ft. of living space in a sought after location. Featuring a living room with beautiful natural lighting and Juliette balcony, two bedrooms, and two bathrooms that provide great functionality and convenience. Located in a vibrant Community in Guelph's desirable south end. Offers quick access to Highway 401, nearby schools, everyday essentials, shopping and the University of Guelph. This condo is a smart choice for first-time buyers, young couples, or investors seeking strong rental potential! (id:37788)
RE/MAX Twin City Realty Inc.
66 Trinity Street
Stratford, Ontario
*** Open House 2-4PM Saturday ***Step into this beautifully renovated 3-bedroom, 2-bathroom home offering over 1300 sqft of thoughtfully designed living space. Boasting luxurious finishes throughout, this turn-key home features durable vinyl flooring, sleek quartz countertops, and brand new appliances that blend style and functionality. The bright and airy main floor includes a spacious living room accented by a stylish barn door, and a versatile flex room just off the kitchen—perfect for a home office, playroom, or mudroom—with direct access to a new deck and a deep, fully fenced backyard, ideal for entertaining or relaxing outdoors. Upstairs, the main bath is a true retreat with a double vanity, elegant fixtures, and a large walk-in glass shower. The modern glass railing adds an open, contemporary feel to the staircase and upper level. Downstairs, the partially finished basement provides additional living space—great for a rec room, gym, or guest area. Located in one of Stratford’s most desirable neighbourhoods, this home blends timeless charm with modern updates—move in and enjoy! Renovations (2024-2025) (id:37788)
RE/MAX Twin City Realty Inc.
79 Nash Road N
Hamilton, Ontario
Looking to buy your first home or in the market for an investment property? Then look no further than 79 Nash Road North, Hamilton, located in a family friendly neighbourhood. Fantastic opportunity for families, investors or multigeneration living. This solid brick bungalow sits on a 48 x 110ft lot featuring 4 bedrooms, one bedroom provides walk-out access to back deck ideal as a home office or den, 2 bathrooms and eat-in kitchen. Large living room with beautiful bay window that provides ample natural lighting. This home has endless potential as the basement has a separate entrance with large rec room, spacious bedroom, 3 pcs bathroom and oversized laundry/utility room. Detached garage, shed, driveway with parking for 5+ vehicles. Whether you want to create more space for your family or could benefit from a rental unit/in-law suite, with a private side door access, to generate additional income . The detached garage could be used as an additional income suite/unit, the options in this home are endless. Close to the QEW, 403 & Red Hill Valley Parkway, major road, and in walking distance to many amenities. Everything is at your doorstep. Must see before it's gone! (id:37788)
Royal LePage State Realty Inc.
164 Timber Trail Road
Elmira, Ontario
Located in the highly sought-after South Parkwood neighbourhood, this beautifully designed 4-bedroom home, built in 2021, blends comfort, style, and functionality for today’s modern family. Step inside to a bright, open-concept layout filled with natural light, thanks to oversized windows that showcase serene views of the open field behind the home. The spacious kitchen is truly the heart of the home—seamlessly connected to the main living area and offering direct access to a covered deck, perfect for relaxing or entertaining year-round. The main level features three generously sized bedrooms, including a warm and inviting primary suite that provides a peaceful retreat at the end of the day. A standout feature is the fully finished walk-out basement, boasting floor-to-ceiling windows, a newly completed 3-piece bathroom, and a fourth bedroom—ideal for guests, a home office, or multigenerational living. Enjoy the peace and tranquility of South Parkwood while being just minutes from parks, top-rated schools, and all essential amenities. A must-see property that perfectly balances lifestyle, location, and modern design. (id:37788)
RE/MAX Solid Gold Realty (Ii) Ltd.
108 Gibbons Drive
Fergus, Ontario
This cute townhome with a redesigned kitchen and open concept main floor is located in a wonderful North Fergus neighbourhood close to schools, shopping, trails and parks. Set on a deep lot backing onto farmland and surrounded by mature trees, this home offers a fabulous opportunity to build equity in a wonderful location. Inside, you will find an open, carpet free main floor with 2-piece bathroom, a newly updated kitchen, spacious dining area and a living area filled with natural light. The private backyard is perfect for outdoor enjoyment. Upstairs, you will find a very generous primary bedroom, two additional bedrooms, and a 4 piece bathroom. Downstairs, the basement has been partially finished including a 3-piece bathroom. This townhome offers comfort, convenience and incredible value in a fabulous neighbourhood. (id:37788)
Keller Williams Home Group Realty
5404-54 - 9 Harbour Street
Collingwood, Ontario
3 WEEK FRACTIONAL OWNERSHIP AT Collingwood's only waterfront resort.Built in 2021, this Phase 4 unit located on the top floor (almost corner unit) of Living Water Resort offers amazing unobstructed views of Georgian Bay from their private balconies. Available weeks are #37, 38 & 49 (2nd & 3rd week of September & 1st week of December). Flexible ownership allows use of weeks as scheduled, or exchanged locally, or traded internationally! Not able to book your stay? You can add your unit to a rental pool & make an income. Owners can either rent the 2 units or rent 1 & use the other.Call for more details.With lock off feature, this 2 bed/2 bath/2 kitchen unit can be transformed into a bachelor & 1 bedroom apartment.Bachelor suite has 2 queen beds & a kitchenette. The 1 bedroom unit offers living room w/pull out sofa, electricfireplace, full kitchen w/dishwasher, fridge, stove, microwave, washer/dryer, large main bedroom w/king size bed, &4pc bathroom with a beautiful glass wall shower. Fully furnished units are maintained by the resort. Amenities include access to pool area, rooftop patio & track,gym, restaurant, spa & much more! Close to Blue Mountain, Wasaga Beach, local trails, beaches, restaurants &shopping. *** All fees (condo & taxes) have been paid until 2028! ***** Very motivated seller. Bring all offers! This is a Fractional ownership property, not a time share, therefore Owners are on title. (id:37788)
Century 21 Millennium Inc.
1310 Mosley Street
Wasaga Beach, Ontario
Clean home on a large lot in Central Wasaga Beach just a short walk to the water! 3 bedrooms, 1 1/2 bath, laundry and walkout from kitchen to private deck. Private driveway and 2 detached garages. Rental includes snow removal and grass cutting. Commercial zoning and great parking area, great place for an office. (id:37788)
Century 21 Millennium Inc.
1310 Mosley Street
Wasaga Beach, Ontario
Clean home on large lot in Central Wasaga Beach just a short walk to the water! 3 bedrooms, 1 and 1/2 bath, laundry and walkout from kitchen to private deck. Private driveway and detached garages. Rental includes snow removal and grass cutting. Home also has commercial zoning and great parking area so could be a great place for an office. (id:37788)
Century 21 Millennium Inc.
925 2nd Avenue E
Owen Sound, Ontario
Prime downtown location for retail or offices. 2300 sq. ft. Large windowed store front, signage and 2 parking spaces. Unit is heated by a brand new gas furnace updated in May 2025. (id:37788)
Royal LePage Rcr Realty
8317 Mulberry Drive Unit# 22
Niagara Falls, Ontario
Welcome to this stunning 3-bedroom, 3-bathroom end-unit townhome, just 5 years new and showcasing tens of thousands in builder upgrades. From the moment you step inside, you'll appreciate the thoughtful layout featuring a bright main-floor den - perfect for a home office or study - and elegant hardwood flooring that flows seamlessly throughout the entire home. The upgraded kitchen is the heart of the home, complete with quartz countertops, stainless steel appliances, a large centre island, and 9-foot ceilings that create an open and airy feel. The spacious living and dining areas are ideal for entertaining, while the upper level offers three generous bedrooms, including a primary suite with a modern ensuite and walk-in closet. Perfectly situated in a prime Niagara location, this home offers quick access to shopping and daily conveniences - just minutes to Niagara Square, Costco, banks, grocery stores, and restaurants. Families will love the proximity to schools, community centres, and parks, while commuters will appreciate easy access to the QEW, connecting you effortlessly to Toronto or the U.S. border. Plus, enjoy peace of mind being close to the future South Niagara Hospital and nearby trails for weekend walks. **Extras:Furniture can be included** (id:37788)
Exp Realty Of Canada Inc
595 Strasburg Road Unit# 309
Kitchener, Ontario
Welcome to Unit 309 at 595 Strasburg Road, a bright and modern 2-bedroom, 1-bath suite in Kitchener’s desirable neighborhood. This well appointed unit offers an open-concept layout with a spacious living area, stylish kitchen with stainless steel appliances and granite countertops, in-suite laundry, and central air. As part of the Bloomingdale Mews 2 community, residents enjoy secure entry, elevator access, on-site management, a playground, dog park, and convenient access to transit, shopping, parks, and trails. For a limited time, take advantage of 1 month free rent and free parking for 12 months—a rare incentive that makes this pet-friendly unit an unbeatable value. Don’t miss out on this exceptional leasing opportunity! (id:37788)
Keller Williams Innovation Realty
595 Strasburg Road Unit# 606
Kitchener, Ontario
Welcome to Unit 606 at 595 Strasburg Road, a bright and modern 2-bedroom, 1-bath suite in Kitchener’s desirable neighborhood. This well appointed unit offers an open-concept layout with a spacious living area, stylish kitchen with stainless steel appliances and granite countertops, in-suite laundry, and central air. As part of the Bloomingdale Mews 2 community, residents enjoy secure entry, elevator access, on-site management, a playground, dog park, and convenient access to transit, shopping, parks, and trails. For a limited time, take advantage of 1 month free rent and free parking for 12 months—a rare incentive that makes this pet-friendly unit an unbeatable value. Don’t miss out on this exceptional leasing opportunity! (id:37788)
Keller Williams Innovation Realty
595 Strasburg Road Unit# 905
Kitchener, Ontario
Welcome to Unit 309 at 595 Strasburg Road, a bright and modern 2-bedroom, 1-bath suite in Kitchener’s desirable neighborhood. This well appointed unit offers an open-concept layout with a spacious living area, stylish kitchen with stainless steel appliances and granite countertops, in-suite laundry, and central air. As part of the Bloomingdale Mews 2 community, residents enjoy secure entry, elevator access, on-site management, a playground, dog park, and convenient access to transit, shopping, parks, and trails. For a limited time, take advantage of 1 month free rent and free parking for 12 months—a rare incentive that makes this pet-friendly unit an unbeatable value. Don’t miss out on this exceptional leasing opportunity! (id:37788)
Keller Williams Innovation Realty
424 Second Road E
Stoney Creek, Ontario
Welcome to the perfect blend of country serenity and city convenience! This beautifully updated 3 bedroom, 3 bathroom bungalow sits on an oversized, fully fenced lot offering privacy, space, and flexibility for modern living, including a separate entrance to a finished lower level ideal for an in-law suite. From the moment you arrive, the charm is undeniable. A spacious covered deck with built-in lighting and stylish outdoor furniture invites relaxed mornings and unforgettable evenings, whether you’re sipping coffee or having cozy bonfires under the stars. Inside, the open-concept layout features gleaming engineered hardwood floors and bright, sun-filled spaces. The stunning kitchen boasts a central island breakfast bar, high-end cabinetry, an oversized pantry that flows seamlessly into the dinette space and out to the backyard, perfect for entertaining and effortless indoor-outdoor living. The oversized family room is warmed by a cozy gas fireplace, ideal for relaxing or hosting movie nights, while the formal dining room sets the stage for all your special occasions. Retreat to the private primary suite with large windows and a luxurious ensuite featuring a glass walk-in shower. Two additional bedrooms and a fully updated main bath ensure comfort for everyone. The fully finished lower level expands your options, complete with a spacious great room, second gas fireplace, bathroom, laundry, custom closets & lots of extra storage. Perfect as an in-law suite, guest retreat & home office. Additional highlights: natural gas heat, new water purification system in 2021, new washer, dryer & dishwasher in 2025, appliances & outdoor furniture included. XL Gate offers access to drive into backyard. Located on school bus route with pickup at driveway, just two blocks walk to public transit, walking trails & Conservation Area just outside your door. Whether you’re seeking multigenerational living, or a peaceful escape close to city life - this turnkey country gem has it all! (id:37788)
Royal LePage Macro Realty
925 & 927 2nd Avenue E
Owen Sound, Ontario
Prime Mixed-Use Investment Opportunity! Discover exceptional potential with this well-maintained commercial/residential property offering over 9,400 sq. ft. of total space. Located in a high-visibility area, this solid building includes two commercial units (each approx. 2,300 sq. ft.) and four residential apartments - ideal for investors or owner-operators seeking income stability and flexibility. Each commercial unit features gas heat, with Unit #925 boasting a brand-new gas furnace (installed May 2025). A 430 sq. ft. rear main floor storage area adds further versatility.. The upper levels include three spacious 2-bedroom apartments (approx. 900-950 sq. ft. each), all with separate electrical heat paid by tenants, plus a partially completed rear 1-bedroom apartment (approx. 600 sq. ft.) featuring a roughed-in bath, a new water heater, new roof, and four new windows. Both commercial units offer flexible layouts and can be subdivided, making it possible to create up to 8 individual units. For example, #925 could be easily divided into two commercial spaces (front 1,400 sq. ft. and rear 900 sq. ft.) with the addition of a 2-piece bath and partition wall. Additional highlights include 3 parking spaces, excellent street exposure, and strong income potential. Whether you're expanding your portfolio or looking for a space to operate your business with rental income above, this property delivers versatility, functionality, and opportunity in one package. (id:37788)
Royal LePage Rcr Realty
927 2nd Avenue E
Owen Sound, Ontario
Prime downtown location for retail or offices. 2300 sq. ft. Large windowed store front, signage and 2 parking spaces. Heated by a gas furnace. (id:37788)
Royal LePage Rcr Realty
108 Garment Street Unit# 304
Kitchener, Ontario
1 Washroom, 1 Parking & 1 Storage Locker at the new 108 Garment Street in Downtown Kitchener. Floor to Ceiling Windows, L Shaped Kitchen, White Kitchen Cabinets, Counter level lighting, Granite Counters, Backsplash, Kitchen Appliances. Tenants can enjoy access to the 5th Floor Outdoor Pool, BBQ area, Sports Court, Fitness Room, Pet Area. Engineered Vinyl Plank Floors in grey tone throughout the unit - no carpet! Tiled floor in Washroom/Laundry. Superb Location in Downtown Kitchener near UW School of Pharmacy, McMaster School of Medicine, Light Rail Transit, GO Train and VIA Train, Google Offices, Victoria Park, and so much to see and do in Downtown Kitchener! With summer coming, there will be so many festivals and events right on your door step. (id:37788)
Condo Culture
7 Lady Evelyn Crescent
Brampton, Ontario
Absolutely Gorgeous Town Home On The Mississauga Border Near Financial Dr With Hardwood T/O Main, A Modern Espresso Kitchen Cabinetry With Granite Countertops Stainless Steel Appliances Pot Lights & More Walkout From The Main Floor Great Room To A Beautiful Patio, Deck And Backyard Ideal For Family Get Togethers & Entertaining. Rich Dark Oak Staircase With Iron Pickets & Upper Hall. Enjoy The Convenience Of The Spacious Upper Level Laundry Room & 3 Large Bedrooms With Large Windows & Closets. The Master Bedroom Boasts Large Walk-In Closet & Luxurious Master En-Suite Bath With Soaker Tub & Separate Shower With Glass Enclosure. Ideal Location Close To Highways , Lion Head Golf & Country Club & Mississauga. Excellent Condition Must See! Excellent Opportunity Upgraded Freehold Townhome (id:37788)
RE/MAX Realty Services Inc M
1460 Highland Road W Unit# 4a
Kitchener, Ontario
*****See sales brochure for showings instructions***** Step into effortless, single-level living with this gorgeous 2-bedroom, 2-bathroom corner unit condo. Perfectly designed for comfort and convenience, this ground-floor bungalow means no stairs to climb. The corner location floods the spacious 1,026 sq. ft. open-concept layout with natural light, creating a warm and inviting atmosphere. Enjoy your morning coffee on the private covered patio and appreciate having your dedicated parking space located directly in front. - Groceries: Sobeys Ira Needles (~7-minute walk) - Pharmacy: Shoppers Drug Mart (~8-minute walk) - Banking: BMO Bank of Montreal (~6-minute walk) - Coffee & Dining: Starbucks, LCBO, Swiss Chalet, and various restaurants are all in the same plaza. - Major Shopping: The Boardwalk at Ira Needles (Walmart Supercentre, Lowe's, Marshalls, etc.) is just an 8-10 minute drive. - Commuter's Dream: Get instant access to the Conestoga Parkway (Highway 7/8) to easily connect to the 401 and the rest of the region. Bungalow Style: True single-level living – no interior or exterior stairs! Bright Corner Unit: Extra windows provide abundant natural light and enhanced privacy. Carpet-Free Living: Enjoy easy-to-clean and modern wood flooring throughout the entire home - ideal for reducing dust and allergens. Spacious Layout: 1,026 sq. ft. of open-concept living space. Bedrooms: 2 generously sized bedrooms. Bathrooms: 2 full bathrooms. Modern Kitchen: Includes fridge, stove, dishwasher, and microwave. In-Unit Laundry: High-efficiency washer and dryer included. Private Outdoor Space: Your own covered patio. Comfort & Convenience: Central air conditioning, included window coverings, and freshly painted interiors. Accessible Living: Barrier-free entrances, a ramp to the front door, and a conveniently located ground-level parking spot. Maintenance-Free: Landscaping and snow removal are managed by the condo corporation. (id:37788)
Vancor Realty Inc.
204 - 2 Colonial Drive
Guelph (Pineridge/westminster Woods), Ontario
2 bedrooms, 2 bathrooms, 2 parking spaces- not to mention a sprawling living space with 9' ceilings, overlooking trees & fields; this condo is not like others you've seen in the South end lately! This serene & tranquil boutique building at 2 Colonial Drive boasts underground parking and gentle, low-density surroundings- a perfect transition to condo living from a larger home. With room for a dining room table, and lots of natural light, the main great room of this 1,210 sq. ft. suite is sure to accommodate your furniture & lifestyle without a hint of compromise. The kitchen offers an abundance of counter space, and a breakfast bar for casual dining & conversation- with a suite of modern appliances & mosaic backsplash. A grand primary suite offers both a walk-in closet, and a 4-piece ensuite bathroom with separate shower & soaker tub. The building offers a rec/party space, along with an in-house gym & workout room too! Enjoy a location steps from commercial conveniences, just west of the new high school- that also affords you a quick getaway to the country for its trails, conservation or getting into the GTA. Don't miss this great opportunity to own a top-tier condo that blows away its competition! (id:37788)
Planet Realty Inc
308 - 1 Hume Street
Collingwood, Ontario
Welcome to the Monaco, Collingwoods premier luxury condominium. Bright & stylish suite, 10 ceilings & southern exposure, filling the open-concept living space & bedrooms with natural light. 1,089 sq ft of thoughtfully designed space, both bedrooms & bathrooms functional & elegant. Spacious primary suite features walk-in closet & stunning ensuite, upgraded double vanity & glass shower with contemporary tilework. Second bedroom next to the full bathroom with warm wood vanity & soaker tub - ideal for guests or family, comfortable living room with electric fireplace, walks out to private balcony, perfect for enjoying views of the surrounding neighbourhood of classic red brick homes & shops. Modern kitchen flows into the living area & offers seating for four at the breakfast bar. Versatile den currently used as a dining room makes an excellent home office. Additional features include over $17,000 of upgrades: all appliances, water line for fridge, fireplace w/surround, reinforcement for TV, bank of drawers in the ensuite bathroom & frameless glass shower enclosure, custom blinds (including black out in both bedrooms). Electrical: 2 ceiling outlets with switch above breakfast bar, GFI outlet in ensuite bath beside 2nd sink, wall mount prep for TV & electrical outlet in primary bedroom. In-suite laundry, a spacious underground parking & storage locker. Monaco is one of Collingwoods most sought-after addresses, offering exceptional finishes & a four-season lifestyle. Just steps from shops, restaurants, & Gordons Market & minutes to golf, skiing, trails & Georgian Bay. Building amenities: beautifully appointed party room with kitchen & lounge that opens onto the incredible rooftop terrace featuring 4 community barbecues, a fire pit & outdoor lounging with sweeping views of the escarpment & Georgian Bay, fitness centre, with high-end equipment & panoramic views makes every workout a pleasure. The perfect blend of luxury, comfort & community in the heart of Collingwood. (id:37788)
Royal LePage Locations North
Royal LePage First Contact Realty
38 Natalie Court
Thorold, Ontario
Welcome to 38 Natalie Court - a beautifully updated 4-bed, 3.5-bath townhome on a quiet cul-de-sac with no rear neighbours, backing directly onto open fields. Move-in ready with 2025 updates including fresh paint, new flooring in the primary suite, and five brand-new windows for incredible natural light. Inside, enjoy a bright eat-in kitchen overlooking an open-concept living/dining area with sliding doors that lead to a sunny deck and fully fenced yard - perfect for BBQs or morning coffee with a view. The upper level features three spacious bedrooms, including a primary retreat with walk-in closet and spa-like ensuite featuring a jacuzzi tub and stand-up shower. The fully finished basement adds versatility with a fourth bedroom and full bathroom - ideal for teens, guests, or home office needs. There's storage under the stairs and in the attached single-car garage. Located just minutes from Brock University (~4.5km), Pen Centre shopping (~5km), and top-rated public and Catholic schools (~2km). Enjoy parks, splash pads, and trails like South Confederation Park and the Welland Canal Parkway within walking distance. On a transit route with quick access to Hwy 406.Whether you're a growing family or a student looking for peace and proximity, this home offers the best of both. (id:37788)
Exp Realty (Team Branch)
31 Mill Street Unit# 41
Kitchener, Ontario
VIVA–THE BRIGHTEST ADDITION TO DOWNTOWN KITCHENER. In this exclusive community located on Mill Street near downtown Kitchener, life at Viva offers residents the perfect blend of nature, neighbourhood & nightlife. Step outside your doors at Viva and hit the Iron Horse Trail. Walk, run, bike, and stroll through connections to parks and open spaces, on and off-road cycling routes, the iON LRT systems, downtown Kitchener and several neighbourhoods. Victoria Park is also just steps away, with scenic surroundings, play and exercise equipment, a splash pad, and winter skating. Nestled in a professionally landscaped exterior, these modern stacked townhomes are finely crafted with unique layouts. The Orchid end model boasts an open-concept main floor layout – ideal for entertaining including the kitchen with a breakfast bar, quartz countertops, ceramic and luxury vinyl plank flooring throughout, stainless steel appliances, and more. Offering 1161 sqft including 2 bedrooms, 2.5 bathrooms, and a balcony. Thrive in the heart of Kitchener where you can easily grab your favourite latte Uptown, catch up on errands, or head to your yoga class in the park. Relish in the best of both worlds with a bright and vibrant lifestyle in downtown Kitchener, while enjoying the quiet and calm of a mature neighbourhood. (id:37788)
RE/MAX Twin City Faisal Susiwala Realty
56 Joseph Trail
Collingwood, Ontario
SPACIOUS CONDO IN EVER POPULAR TANGLEWOOD - AVAILABLE FOR SKI SEASON 2025/2026 Ideal "home from home" in the heart of this stunning 4 Season Recreation area, mins to Blue Mountain/close to downtown Collingwood. 4 Bed, 3 Bath combines spacious main flr living w/Kitchen/Dining/Living Rm. Bright windows allow natural light to flow in, slate gas fireplace w/wood surround, stainless appliances. Oversized Master Bed w/en-suite & 2 further bedrooms plus bathroom complete the 2nd floor. Lower level has 4th Bed/Den and 3PC bathroom plus laundry facilities and access to the 2 car garage ideal to store skis, bikes, golf clubs etc. Discover all the outdoor fun this stunning 4 Season location has to offer directly from your front door. Ski, Cross Country, Snow Shoeing along with Private Ski Clubs & Blue Mountain are all close by. $2,500 utility/damage dep. LBO to write offer. (id:37788)
Chestnut Park Real Estate
31 Mill Street Unit# 80
Kitchener, Ontario
VIVA–THE BRIGHTEST ADDITION TO DOWNTOWN KITCHENER. In this exclusive community located on Mill Street near downtown Kitchener, life at Viva offers residents the perfect blend of nature, neighbourhood & nightlife. Step outside your doors at Viva and hit the Iron Horse Trail. Walk, run, bike, and stroll through connections to parks and open spaces, on and off-road cycling routes, the iON LRT systems, downtown Kitchener and several neighbourhoods. Victoria Park is also just steps away, with scenic surroundings, play and exercise equipment, a splash pad, and winter skating. Nestled in a professionally landscaped exterior, these modern stacked townhomes are finely crafted with unique layouts. The Orchid end model boasts an open-concept main floor layout – ideal for entertaining including the kitchen with a breakfast bar, quartz countertops, ceramic and luxury vinyl plank flooring throughout, stainless steel appliances, and more. Offering 1161 sqft including 2 bedrooms, 2.5 bathrooms, and a balcony. Thrive in the heart of Kitchener where you can easily grab your favourite latte Uptown, catch up on errands, or head to your yoga class in the park. Relish in the best of both worlds with a bright and vibrant lifestyle in downtown Kitchener, while enjoying the quiet and calm of a mature neighbourhood. (id:37788)
RE/MAX Twin City Faisal Susiwala Realty
31 Mill Street Unit# 44
Kitchener, Ontario
VIVA–THE BRIGHTEST ADDITION TO DOWNTOWN KITCHENER. In this exclusive community located on Mill Street near downtown Kitchener, life at Viva offers residents the perfect blend of nature, neighbourhood & nightlife. Step outside your doors at Viva and hit the Iron Horse Trail. Walk, run, bike, and stroll through connections to parks and open spaces, on and off-road cycling routes, the iON LRT systems, downtown Kitchener and several neighbourhoods. Victoria Park is also just steps away, with scenic surroundings, play and exercise equipment, a splash pad, and winter skating. Nestled in a professionally landscaped exterior, these modern stacked townhomes are finely crafted with unique layouts. The Orchid end model boasts an open-concept main floor layout – ideal for entertaining including the kitchen with a breakfast bar, quartz countertops, ceramic and luxury vinyl plank flooring throughout, stainless steel appliances, and more. Offering 1161 sqft including 2 bedrooms, 2.5 bathrooms, and a balcony. Thrive in the heart of Kitchener where you can easily grab your favourite latte Uptown, catch up on errands, or head to your yoga class in the park. Relish in the best of both worlds with a bright and vibrant lifestyle in downtown Kitchener, while enjoying the quiet and calm of a mature neighbourhood. (id:37788)
RE/MAX Twin City Faisal Susiwala Realty
31 Mill Street Unit# 77
Kitchener, Ontario
VIVA–THE BRIGHTEST ADDITION TO DOWNTOWN KITCHENER. In this exclusive community located on Mill Street near downtown Kitchener, life at Viva offers residents the perfect blend of nature, neighbourhood & nightlife. Step outside your doors at Viva and hit the Iron Horse Trail. Walk, run, bike, and stroll through connections to parks and open spaces, on and off-road cycling routes, the iON LRT systems, downtown Kitchener and several neighbourhoods. Victoria Park is also just steps away, with scenic surroundings, play and exercise equipment, a splash pad, and winter skating. Nestled in a professionally landscaped exterior, these modern stacked townhomes are finely crafted with unique layouts. The Orchid end model boasts an open-concept main floor layout – ideal for entertaining including the kitchen with a breakfast bar, quartz countertops, ceramic and luxury vinyl plank flooring throughout, stainless steel appliances, and more. Offering 1161 sqft including 2 bedrooms, 2.5 bathrooms, and a balcony. Thrive in the heart of Kitchener where you can easily grab your favourite latte Uptown, catch up on errands, or head to your yoga class in the park. Relish in the best of both worlds with a bright and vibrant lifestyle in downtown Kitchener, while enjoying the quiet and calm of a mature neighbourhood. (id:37788)
RE/MAX Twin City Faisal Susiwala Realty
7833 Poplar Side Road
Clearview, Ontario
Welcome to an extraordinary 14.95-acre country estate that defines luxury living in the heart of Collingwood. Just minutes from downtown yet surrounded by the serenity of nature, this remarkable property offers a harmonious balance of elegance, privacy, and lifestyle - an idyllic retreat for those who value space and sophistication. A picturesque maple-lined driveway winds through the property, leading to a tranquil pond and fountain that set the tone for the residence beyond. The beautifully updated main home spans over 4,300 square feet, featuring 5 bedrooms and 6 bathrooms, thoughtfully reimagined with refined modern finishes. Three fireplaces, dual staircases, and ensuites in every bedroom speak to the home's quality and craftsmanship, while multiple walkouts open seamlessly to expansive terraces, patios, and decks - perfect for entertaining or quiet moments immersed in nature. Every element has been carefully curated, from new windows and floors to the roof, driveway, and professional landscaping, ensuring a timeless and inviting atmosphere. Enhancing the estate's appeal is the 2023-built guest residence, an approved Accessory Dwelling Unit (ADU) by Clearview Township. This 1,800-square-foot home features 2 bedrooms and 2 bathrooms, exuding the same level of luxury and style. Connected to a heated pool and generous deck, it offers endless possibilities - an elegant in-law suite, private guest quarters, or an income-generating retreat for seasonal visitors. The back 10 acres offer private trails that border scenic apple orchards and provide breathtaking views toward Osler Bluff. Mature maples and fruit trees frame the landscape, creating a true four-season sanctuary. Few properties offer such a rare combination of scale, privacy, and proximity to downtown Collingwood. This exceptional estate captures the essence of refined country living - where luxury, nature, and lifestyle meet in perfect harmony. (id:37788)
Royal LePage Locations North
67 Mill Street Unit# A
Kitchener, Ontario
This home offers plenty of driveway space, with 2–3 car parking available at the side of the house. Conveniently located close to Queen Street South, just steps from Victoria Park and the Iron Horse Trail, you’ll enjoy quiet living without sacrificing the convenience and excitement of Downtown Kitchener. Only a few minutes’ drive to Highway 7/8 and the 401. Plenty of amenities and shopping nearby. Contact us today to see this rental unit! 1 Bedroom with a Den/Office in the Basement 1 Full Bathroom Upper unit includes access to a private back deck overlooking the landscaped surroundings Large Windows for plenty of natural light Private Balcony overlooking a serene, park-like setting 4 Appliances Included: Fridge, Stove, Washer, and Dryer Water Softener provided 2 Parking Spots included Small Basement Space perfect for storage or a home office Freshly Painted and move-in ready NEW Carpet throughout the apartment Trails to Victoria Park nearby, perfect for outdoor enthusiasts Enjoy the tranquility of a park-like setting while being conveniently located in the heart of Kitchener See sales brochure below for showing information (id:37788)
Vancor Realty Inc.
25 Concession Street Unit# 201
Cambridge, Ontario
This Stunning One of a Kind Corner Penthouse Loft is one of the larger Lofts in the Waterloo area and is located at the edge of the Grand River & offers Soaring 2 Story Ceilings with Oversized Windows That Flood The Home With Natural Sunlight. Original Wood Beams ,Gorgeous Stone Walls Give A New York City Vibe To this fabulous space, wood floors on main level with in floor heating, upgraded Kitchen offers Quartz Countertops, ss appliances, tile backsplash under vallance lighting & Seating For 4 At The Breakfast Bar, dining room offers custom cabinets with pantry quartz countertop & b/I wine fridge, cozy gas fireplace in Living room, Upstairs You Find A Large 2-Room Primary Suite With A Sitting Area, vaulted ceiling & custom Closet, 3 piece ensuite bath with quartz counters & large glass shower, both upper level bathrooms have heated towel racks, Spacious 2nd Bedroom, Den Area That Works Great As A Home Office. Explore downtown's delights from artisanal coffee shops to chic boutiques, restaurants shopping & cultural experiences at Gaslight District. Live music events are just steps away. Surrounded by scenic walking trails breathtaking views of the Grand River, this home invites you to enjoy luxury living at its finest & more! (id:37788)
RE/MAX Escarpment Realty Inc.
50 Howe Drive Unit# 12c
Kitchener, Ontario
Welcome to 50 Howe Drive, Unit 12C — a beautifully updated 1-bedroom condo offering modern style and effortless living in a well-managed community. Step inside to an open-concept layout featuring durable vinyl plank flooring and a freshly painted interior that feels bright and welcoming. The contemporary kitchen showcases a classic subway tile backsplash and sleek updated hardware, creating a clean and modern aesthetic. Enjoy your own private front patio — perfect for morning coffee or evening barbecues. This unit includes one owned parking space, plenty of visitor parking, and low condo fees. Ideally situated close to shopping, schools, public transit, and major highways, this property is a fantastic choice! (id:37788)
RE/MAX Twin City Realty Inc.
45 Cedarhill Crescent Unit# 10a
Kitchener, Ontario
Looking for a place to call home? Welcome to 45 - 10A Cedarhill! This spacious 2 bedroom plus den condo has everything you need: comfort, style and a great layout that fits your lifestyle. The open living and dining area is perfect for relaxing, working from home or relaxing with friends/family. The kitchen is bright and functional with lots of counter space and storage for all your cooking needs! Both bedrooms are bright and roomy - with the den being a great spot for a home office, hobby room or extra guest space. The 4-piece bathroom is modern and clean - with a full tub for unwinding at the end of the day. Located close to shopping, parks and transit - this condo offers easy living in a great neighbourhood! (id:37788)
Red And White Realty Inc.
36 Magnificent Way Unit# Upper
Binbrook, Ontario
Welcome to 36 Magnificent Way, a wonderful opportunity to reside in a highly sought-after subdivision in Binbrook. This inviting main and upper-level unit offers ample space, abundant natural light, and is perfectly situated in a family-friendly neighborhood, surrounded by parks and essential amenities. Enjoy the convenience of being just 4 minutes from groceries, dining, and everyday essentials, as well as close proximity to St. Matthew Catholic Elementary and Bellmoore Elementary schools. Contact us today to see this rental unit! 3 Generously Sized Bedrooms 2.5 Modern Bathrooms, including a private Primary Bedroom Ensuite for added convenience 5 Essential Appliances Included: Refrigerator, Stove, Dishwasher, Washer, and Dryer Spacious Eat-In Kitchen Area Convenient Upper Floor Laundry Carpet-Free Throughout: Easy to maintain and ideal for modern living Central Heating & Air Conditioning: Ensures year-round comfort 2 Dedicated Car Parking Spaces (1 Garage, 1 Driveway) Fully Fenced Shared Backyard: Perfect for outdoor enjoyment and relaxation Open-Concept Design with plenty of natural lighting, creating a bright and airy atmosphere 70% of Utilities See sales brochure below for showing information. (id:37788)
Vancor Realty Inc.
151 Huron Road
Perth South (Sebringville), Ontario
Experience luxury and comfort in this stunning custom built executive 2-storey detached home, offering 5 spacious bedrooms and 4.5 bathrooms across 5,200 square feet of beautifully remodeled living space. Just 5 minutes from Stratford, this property welcomes you with impressive 20 ft ceilings in the great room and gleaming hardwood flooring throughout.The recently updated kitchen is perfect for culinary enthusiasts, while the elegant fireplace invites cozy gatherings with family and friends. Retreat to the luxurious primary suite for ultimate relaxation after a long day.Enjoy the benefits of energy efficiency, a steel roof, and in-floor heating on both the basement and main levels for year-round comfort. The 3-car attached garage and an expansive 32 x 57 shop provide ample RV storage and workspace. All of this is set on a generous 1.88-acre lot, offering privacy and space to enjoy.This meticulously maintained home is the perfect blend of sophistication and practicality-schedule your private showing today! (id:37788)
RE/MAX A-B Realty Ltd
1387 Milburough Line
Carlisle, Ontario
Located at the dead end of a quiet country road, this fully renovated bungalow is nestled between an orchard & the Bronte Creek Valley. Bright neutral decor, hardwood floors, fully finished basement & plenty of privacy. Perfect for a family. Easy access to Burlington, Hamilton, the 401 and the village of Carlisle. This lovely home is available January 1st. Lane-way snow removal included. (id:37788)
Real Broker Ontario Ltd.
3400 Cedar Springs Road
Burlington, Ontario
Prime Location & Endless Possibilities - Discover the perfect blend of privacy, space, and convenience with this charming 3-bedroom raised bungalow, nestled on nearly 5 acres of peaceful, picture-perfect countryside — just 1.5 km north of Dundas Street! Enjoy the tranquillity of rural living without sacrificing proximity to city amenities. Set back approximately 350 feet from the road and surrounded by mature trees, the home features exceptional privacy and a quiet retreat from everyday noise. Inside, the open-concept layout is bright and inviting, featuring great flow and abundant natural light — the perfect canvas to personalize and make your own. The bi-level front deck welcomes guests in style, while the primary bedroom’s private walk-out deck is ideal for morning coffee or evening relaxation. The partially finished lower level is drywalled and sub-floored, featuring a gas fireplace and above-grade, chest-level windows that bathe the space in natural light. It’s a blank slate ready for your imagination — whether you envision a family recreation area, guest suite, home office, or studio. A detached double garage with automatic doors and an additional storage shed provides ample space for vehicles, tools, and hobbies. The kitchen includes built-in appliances (range, oven, and dishwasher), while essential systems — drilled well, UV water filtration, and owned water softener — ensure comfortable, self-sufficient country living. Whether you’re ready to move in, expand on the existing footprint, or build your dream home from the ground up, this property has endless potential. Don’t miss this rare opportunity — a peaceful country retreat just minutes from everything! (id:37788)
Keller Williams Edge Hearth & Home Realty
28 Haynes Avenue
St. Catharines, Ontario
Step inside this beautifully renovated 2-bedroom, 1-bath home where modern comfort meets timeless charm. Thoughtfully updated throughout, the interiors feature stylish finishes, a bright and inviting layout, and a seamless flow that makes the space feel open and airy. The oversized yard offers endless possibilities—whether you envision cozy evenings under the stars, hosting friends, or creating your own garden retreat. Perfectly suited for first-time buyers or savvy investors, this home offers a rare blend of character, comfort, and convenience—just minutes from downtown, local shops, parks, and major highways. The Pool is as-is - it was installed 2 years ago by the tenants. Furnace was brand new in 2019 and several updates including the kitchen was done in 2021. (id:37788)
Platinum Lion Realty Inc.

