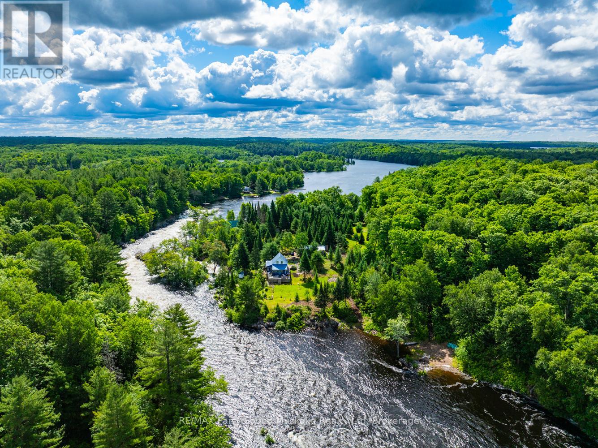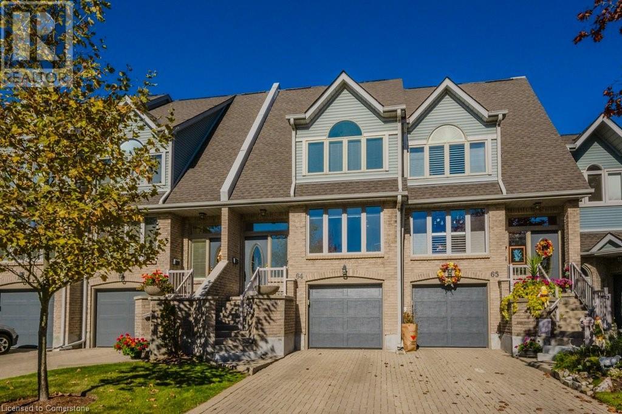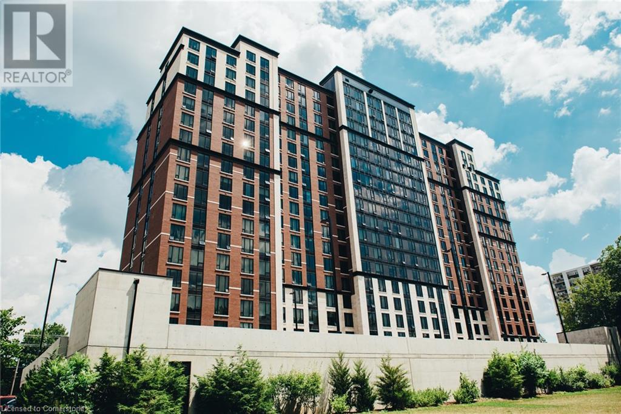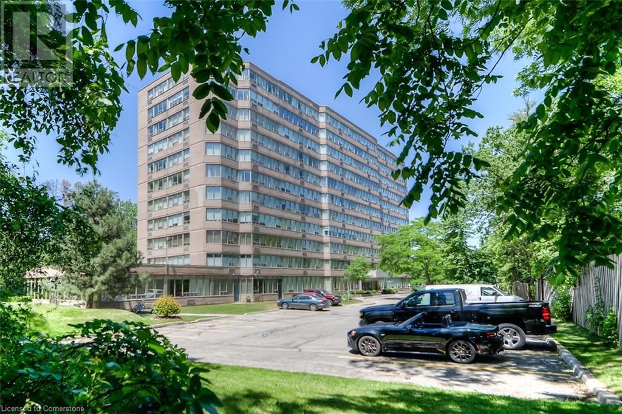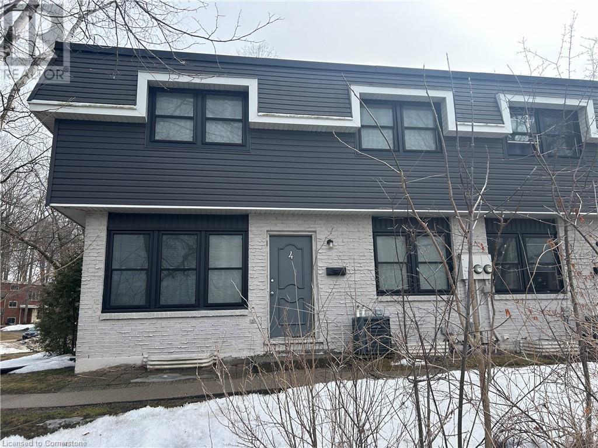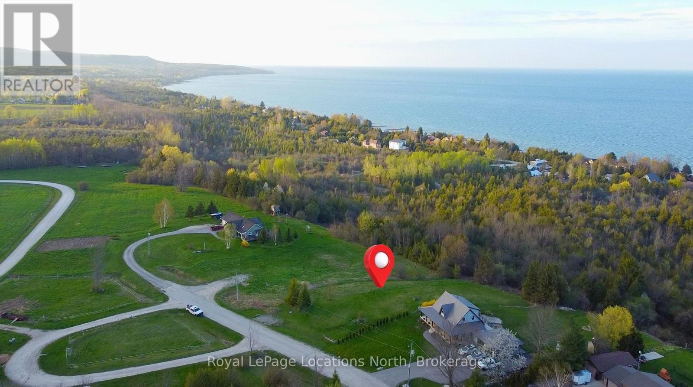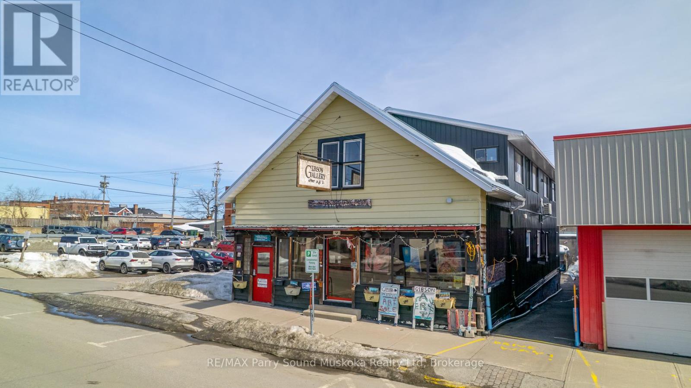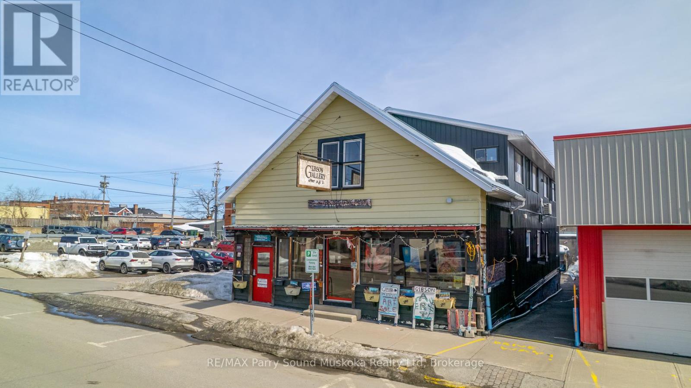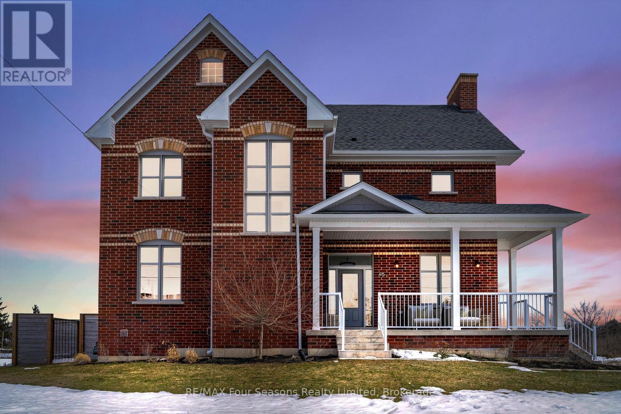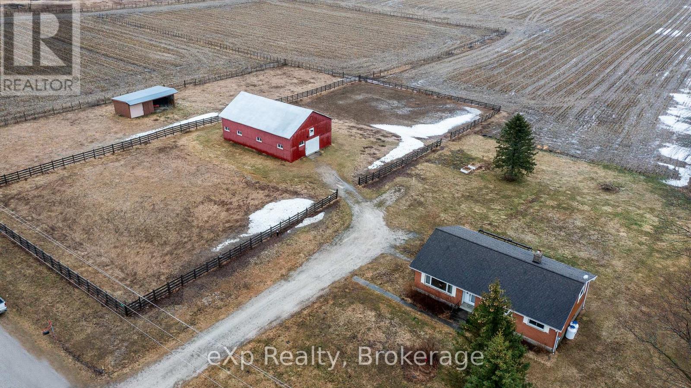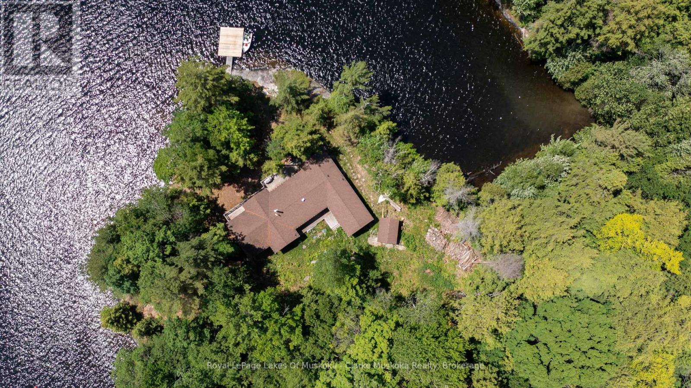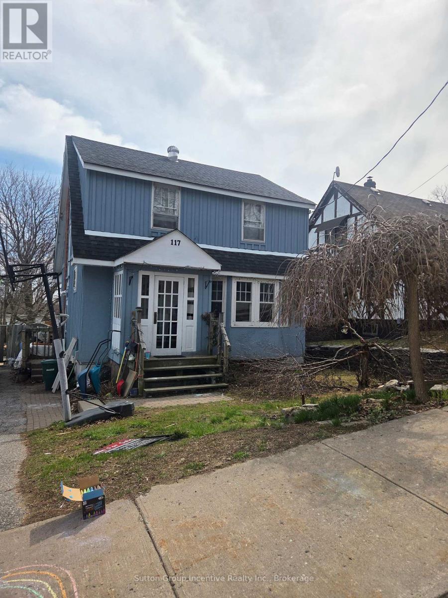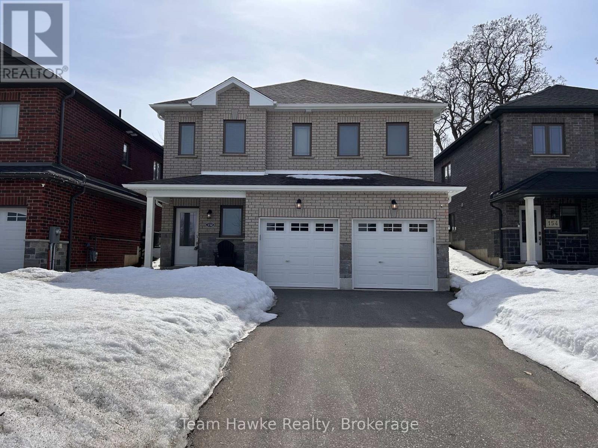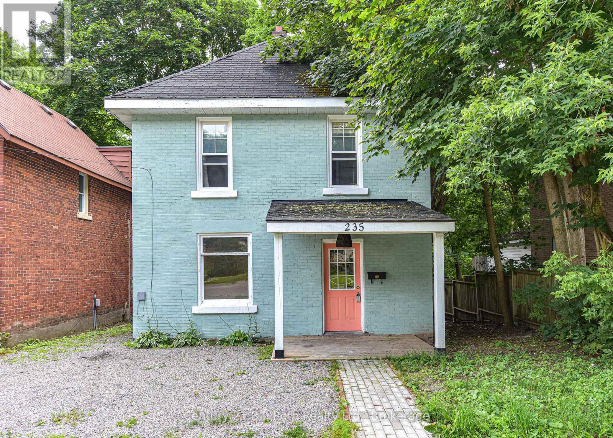Lts 1&2 Duke Street S
Arran-Elderslie, Ontario
Welcome to a rare opportunity to own two adjacent lots with a total measurement of 265 ft. frontage and 295 ft depth (1.8 acres) in the charming community of Paisley, Ontario! Nestled in a peaceful, private area, these two lots offer a unique blend of natural beauty and potential for building a home that would be suitable for a walk out basement. Utilities at the road. The property is situated in a private corner of Paisley, allowing you to enjoy the vibrant community while being surrounded by nature. Whether you're an avid hiker, a nature lover, or someone looking for a peaceful escape, the fabulous walking trails and proximity to the Teeswater River make this an ideal location. The community of Paisley is known for its small-town charm, offering local shops, restaurants, and friendly neighbors. Buyer to complete their own due diligence. (id:37788)
Wilfred Mcintee & Co Limited
16c Magnet Road
Magnetawan (Ahmic Harbour), Ontario
*BOAT ACCESS* Check out this spectacular waterfront paradise! The key features of this once in a life time property are having a 6 acres of excellent privacy, trails through the woods, directly connected to thousands of acres of crown land, a huge water/river frontage approximately 842 feet, breathtaking river rapids on one side of the cottage and on the other side, your own private beach area on the wide open river section for swimming and canoeing. There are campfire spots set up near the cottage and also down at the water for those evening bonfires! The beauty from every view is mesmerizing. The 3 season cottage is cozy with a large main level bedroom, wood stove in the living room, and a large screened in porch area. The upper level has 3 bedrooms for extra guests, PLUS there is a auxiliary structure close to the cottage divided in 2 rooms for your man-cave and she-shed or use it for storage, a workshop, or as a Bunkie for more guests! The property features a parking area off Magnet Rd with a dock for your boat. Although it is boat/water access, the boat ride is just 1 minute (approx 130meters) across the river to the second dock. Once at the second dock, there is a short easement to the cottage. If you have been looking for a very private cottage property with unparalleled views of river rapids, open water views, and endless forests with wildlife, this could be the one (id:37788)
RE/MAX Parry Sound Muskoka Realty Ltd
123 Second Street
Walkerton, Ontario
Welcome to 123 Second Street! Here are the top 5 reasons why you’ll love this stunning semi-detached home: 1) AMAZING LAYOUT - Step inside to discover a bright and inviting main floor featuring an open-concept living space with luxury vinyl plank flooring throughout. The spacious kitchen boasts sleek stainless steel appliances, stylish cabinetry, and plenty of counter space, flowing seamlessly into the dining area and cozy living room—ideal for both entertaining and everyday life 2) BUILT IN 2022 - offers modern finishes and an up-to-date style 3) INCREDIBLE UPSTAIRS RETREAT - Upstairs, the primary bedroom is a true retreat, complete with a large custom walk-in closet and a private ensuite bath. Two additional well-sized bedrooms, a full bathroom, and convenient second-floor laundry complete this level. 4) AMPLE PARKING - One of the standout features of this property is the long driveway, offering 2 additional spots to the single-car garage 5) QUIET NEIGHBOURHOOD – located in a a desirable family-friendly neighborhood, this home is just minutes from schools, shopping, and other great amenities. Don't miss this incredible opportunity to own a move-in ready home in a fantastic location. (id:37788)
Shaw Realty Group Inc. - Brokerage 2
26 Elsegood Drive
Guelph, Ontario
Welcome to 26 Elsegood Drive, Guelph. Discover modern living at its finest in this beautifully designed semi-detached home, nestled on a peaceful, newly developed street in Guelph's desirable South End. Step inside to a bright and inviting open-concept layout, perfect for entertaining or relaxing with family. Upstairs, you'll find two spacious bedrooms and a luxurious master suite, complete with a walk-in closet and private en-suite: your personal retreat after a long day. The home also features a single-car garage and an unfinished basement, ready for you to bring your creative vision to life. Located close to top-rated schools, parks, and 5-10 minute's drive to university of Guelph, 26 Elsegood Drive offers the perfect balance of convenience and tranquility. This is more than just a house it’s a place to create memories and call home. (id:37788)
Homelife Power Realty Inc.
255 Northfield Drive E Unit# 403
Waterloo, Ontario
Welcome to the Desirable Modern Blackstone Condos! Premium 2 Bedrooms 2 Bath Condo for Lease in Waterloo East! This gorgeous Filip model features soaring 9' ceilings, huge windows, over 850 sqft of living space including a private balcony! Fantastic open concept layout makes the kitchen and living/dining area spacious and bright! The kitchen features ample white cabinetry, subway tile back-splash, stainless steel appliances, and quartz counter tops. Quality wood-grain laminate flooring, The primary bedroom features a walk-in closet, is situated on the other side of the living room, offering privacy. In-suite laundry completes the space! As a tenant, you have full access to all amenities across all buildings including fully equipped fitness center, co-working space, event room and bike room. Enjoy key-less entry, and 24/7 security. Free Rogers ignite Internet! Take advantage of the Terrace on the 2nd floor of Nord Building offering stainless steel barbecues, a gas fire pit, loungers and dinettes, and enjoy access to the Courtyard, a stunning oasis on the ground floor. The Browns Social House restaurant and shops on site. Central location close to the hwy, LRT, St. Jacob's farmers market, restaurants, shopping, parks, and trails. Enjoy all the amenities and conveniences of urban condo living! Looking for AAA Tenants available May 1st. (id:37788)
RE/MAX Twin City Realty Inc.
505 Margaret Street Unit# 401
Cambridge, Ontario
Tastefully designed. Beautifully updated. Low condo fees. AND underground parking. Located on the top floor, suite 401 in Preston Meadows proudly offers all of the above and SO much more. Stepping inside the thoughtfully laid out living space, you will immediately notice the fully updated kitchen complete with plenty of classic white cabinetry, stainless appliances (including induction stove!), striking backsplash, stunning quartz countertops and a 4 seater breakfast bar. Your well appointed cooking space overlooks the bright and welcoming living room; this entire space adorned with a modern colour palette and stylish flooring. Natural light fills the space from your southwest facing balcony. Make your way from the living room to your generous sized den; perfect for a dining area, office nook, or even a day bed for your guests. The four piece bathroom boasts the same stylish design as the rest of the home and is located directly across from your in-suite laundry facilities. A spacious bedroom is last on the tour, spacious enough for a KING sized bed!, and offering plenty of storage options. Don’t worry about winters here, we’ve got you covered, quite literally; with an owned, underground parking space. Building amenities also include: bike locker, secured building access, guest accommodations and event room. Ideally located, 505 Margaret Street is in close proximity to public transit, highway access, shopping, grocery stores, restaurants, waking trails, parks, libraries, and more. This immaculately kept condo is truly a rare find and an excellent opportunity for first time buyers, down-sizers, and investors. Download the sales brochure for more information and book your private showing today. (id:37788)
Keller Williams Innovation Realty
385 Winston Road Unit# 1704
Grimsby, Ontario
Odyssey Condos by Rosehaven Awaits You! Enjoy endless, unobstructed Lake and Escarpment views from your private balcony This one bedroom, 1 bathroom unit comes with 1 underground parking space and 1 locker. Finishes in this open concept unit include quartz counters, stainless steel appliances, 9’ ceilings, vinyl plank laminate flooring …and did we mention endless crystal clear lake views?! The building boasts high-end finishes throughout! Located in the rapidly growing Great Lakefront Community of “Grimsby on the Lake”. Building amenities include a gym, yoga studio, visitor parking, rooftop terrace, party room, pet spa and a lobby tech lounge. Live in the Niagara Region just STEPS to the Lake, Beautiful Beaches and surrounded by Exquisite Wineries. Just minutes to the QEW, Grocery Stores, Parks, Shops, Trails & more! Available immediately. (id:37788)
Condo Culture
225 Benjamin Road Unit# 64
Waterloo, Ontario
Welcome to the highly sought-after Treetops development, a rare gem nestled among lush woodlands. This exceptional community offers walkable access to St. Jacobs Farmers' Market, scenic trails, and effortless connectivity to the expressway. Treetops boasts top-tier amenities, including tennis/pickleball courts, an inground pool, and a clubhouse with a sauna—ideal for both relaxation and entertaining. This beautifully updated, bright home features STUNNING HARDWOOD FLOORING, elegant baseboards, modern interior doors, recessed lighting, & stylish fixtures. The bathrooms have been thoughtfully renovated, showcasing a luxurious ensuite with dual sinks & a walk-in shower, along with a refreshed main bath & a convenient powder room on the main level. The kitchen is a chef’s dream, equipped with sleek quartz countertops, a chic backsplash, a double oven with an induction cooktop, a built-in microwave, & a dishwasher. A cozy breakfast nook includes a dedicated coffee bar & a spacious walk-in pantry. Major upgrades include a brand-new A/C UNIT (2024), an owned WATER HEATER (2024), a recently installed WATER SOFTENER (2023), updated Maytag washer & dryer & a new FURNACE BLOWER & THERMOSTAT (2024). The well-managed Condo Corporation has recently updated the community’s roofs, garage doors, steps, and windows. Residents also enjoy hassle-free landscaping and snow removal services, ensuring snow is cleared right up to your doorstep. Don’t miss this incredible opportunity—schedule your viewing today! (id:37788)
RE/MAX Solid Gold Realty (Ii) Ltd.
159 Ferguson Drive Unit# 204
Woodstock, Ontario
FIRST TIME BUYER OR DOWNSIZING? LOOKING FOR A GREAT INVESTMENT PROPERTY? THIS MAINTENANCE FREE CONDO APARTMENT OFFERS 3-BEDROOM, 2 BATHROOM, INSUITE LAUNDRY, WALK-IN CLOSET, BRIGHT OPEN CONCEPT & SPACIOUS LIVINGROOM, DINING ROOM, AND KITCHEN SPACE, AMAZING STORAGE SPACE WITH BALCONY OVERLOOKING CEDAR CREEK, ON-SITE GYM & PARTY ROOM, WITHIN WALKING DISTANCE OF SOUTHSIDE PARK AND MINUTES FROM ALL AMENITIES AND HIGHWAY ACCESS. (id:37788)
Makey Real Estate Inc.
1235 Richmond Street Unit# 701
London, Ontario
This bright, open-concept 3-bedroom, 2-bathroom condo is perfect for students or investors. Located in a premier Luxe building, it offers a stylish kitchen, spacious living areas, and modern finishes throughout. Enjoy top-tier amenities including concierge service, a gym, spa lounge, games room, movie theater, and study rooms. A fantastic opportunity for both comfortable living and investment! (id:37788)
Chestnut Park Realty Southwestern Ontario Ltd.
3227 King Street E Unit# 108
Kitchener, Ontario
WELCOME TO THE REGENCY! Step into this charming ground-level unit, where natural light streams through abundant windows, illuminating over 1,000 sq. ft. of thoughtfully designed living space. Unit #108 boasts an eat-in kitchen, a bright and airy dining/living room combo, 2 generously sized bedrooms, and 2 full bathrooms, including a primary suite with a walk-in closet and a private 4-pc ensuite. Enjoy the convenience of in-suite laundry, underground parking for one vehicle (P1-39), and a secure storage locker(P2 room 3 -65)—perfectly suited for modern living. Freshly painted and featuring new laminate flooring, furnace/AC 2022, this unit is ready to impress! The Regency community offers an array of top-notch amenities, including secure key fob entry, an indoor pool, a gym, a library, and a serene back patio surrounded by mature trees. Nestled in a vibrant, family-friendly neighbourhood, this prime location provides unmatched convenience—just minutes from Highway 401, Deerridge Centre, Costco, and Fairview Park Mall. Discover the perfect blend of comfort, style, and accessibility. (id:37788)
RE/MAX Twin City Faisal Susiwala Realty
3227 King Street E Unit# 108
Kitchener, Ontario
WELCOME TO THE REGENCY! Step into this charming ground-level unit, where natural light streams through abundant windows, illuminating over 1,000 sq. ft. of thoughtfully designed living space. Unit #108 boasts an eat-in kitchen, a bright and airy dining/living room combo, 2 generously sized bedrooms, and 2 full bathrooms, including a primary suite with a walk-in closet and a private 4-pc ensuite. Enjoy the convenience of in-suite laundry, underground parking for one vehicle (P1-39), and a secure storage locker(P2 room 3 -65)—perfectly suited for modern living. Freshly painted and featuring new laminate flooring, furnace/AC 2022, this unit is ready to impress! The Regency community offers an array of top-notch amenities, including secure key fob entry, an indoor pool, a gym, a library, and a serene back patio surrounded by mature trees. Nestled in a vibrant, family-friendly neighbourhood, this prime location provides unmatched convenience—just minutes from Highway 401, Deerridge Centre, Costco, and Fairview Park Mall. Utilities are the tenant’s responsibility as well as tenant insurance. Available immediately. All applicants must provide a complete credit report, including score and history. (id:37788)
RE/MAX Twin City Faisal Susiwala Realty
513 Quiet Place Unit# 4
Waterloo, Ontario
This exceptional corner unit townhouse features a convenient walk-up basement with a recreational room and kitchenette, making it perfect as mortgage helper. The stylish kitchen boasts a sleek glass backsplash and stunning quartz countertops, complemented by two updated bathrooms. Upgrades include new flooring, furnace, central air conditioning, appliances, an electrical distribution panel, plumbing, and a new roof, ensuring a worry-free living experience. Located just 1.7 km from the University of Waterloo and 2 km from Wilfrid Laurier University, this home is ideal for students and professionals alike. Don’t miss your chance to own this beautifully upgraded townhouse in a prime location—schedule a viewing today! (id:37788)
Red And White Realty Inc.
135 Scotia Drive
Meaford, Ontario
Remarkable building lot on a highly desirable street with views of Georgian Bay. Get excited with visions of your dream home situated on a half acre lot in a great neighbourhood just outside of urban Meaford. Services available include natural gas, hydro and municipal water. A short ride to many area ammenities and 20 minutes to the slopes at Blue Mountain. (id:37788)
Royal LePage Locations North
47 Gibson Street
Parry Sound, Ontario
In the heart of Parry Sound, 47 Gibson Street is a historic 4-unit building that beautifully combines rich heritage with artistic flair. Great care was taken during a full 2020 gutting and renovation where all wiring, plumbing , windows, appliances and studs were replaced or reinforced. As much of the original character that the local building inspector allowed was retained to create a true one of a kind "shabby chic" building such as the original 1898 pine floors. This unique property offers an unparalleled opportunity for those seeking both charm and potential. The building is steeped in history, with each of its well-appointed units featuring distinctive architectural elements and artistic details that highlight the area's cultural significance. From the moment you step inside, you're greeted by a sense of warmth and character that is hard to find elsewhere. The location of this property is a true standout, situated in one of the most desirable areas of Parry Sound, with easy access to local amenities, charming shops, and stunning waterfront views. The main floor is wheel chair accessible. The 2 sunrooms are off of the Carmichael and Thomson units. All four units are equipped with HRVs. The vibrant downtown scene is just a short walk away, providing residents and tenants with the perfect mix of quiet residential living and proximity to everything this picturesque town has to offer. Whether you're looking to preserve the buildings artistic history or capitalize on a promising investment, 47 Gibson Street offers incredible potential. With a combination of historic charm, a prime location, and strong investment appeal, this property is a rare gem in a thriving community. (id:37788)
RE/MAX Parry Sound Muskoka Realty Ltd
47 Gibson Street
Parry Sound, Ontario
In the heart of Parry Sound, 47 Gibson Street is a historic 4-unit building that beautifully combines rich heritage with artistic flair. Great care was taken during a full 2020 gutting and renovation where all wiring, plumbing , windows, appliances and studs were replaced or reinforced. As much of the original character that the local building inspector allowed was retained to create a true one of a kind "shabby chic" building such as the original 1898 pine floors. This unique property offers an unparalleled opportunity for those seeking both charm and potential. The building is steeped in history, with each of its well-appointed units featuring distinctive architectural elements and artistic details that highlight the area's cultural significance. From the moment you step inside, you're greeted by a sense of warmth and character that is hard to find elsewhere. The location of this property is a true standout, situated in one of the most desirable areas of Parry Sound, with easy access to local amenities, charming shops, and stunning waterfront views. The main floor is wheel chair accessible. The 2 sunrooms are off of the Carmichael and Thomson units. All four units are equipped with HRVs. The vibrant downtown scene is just a short walk away, providing residents and tenants with the perfect mix of quiet residential living and proximity to everything this picturesque town has to offer. Whether you're looking to preserve the buildings artistic history or capitalize on a promising investment, 47 Gibson Street offers incredible potential. With a combination of historic charm, a prime location, and strong investment appeal, this property is a rare gem in a thriving community. (id:37788)
RE/MAX Parry Sound Muskoka Realty Ltd
46 Francis Street E
Clearview (Creemore), Ontario
OPEN HOUSE SUNDAY MARCH 16TH 1:00- 3:00 PM! Elevate your lifestyle and live your legacy, where luxury and practicality blend seamlessly in every detail! This remarkable property features a spacious 4-bedroom, 3-bathroom (2380 s.f. of living space) layout with soaring 10-foot ceilings, rich hardwood floors, 3 cozy gas fireplaces, convenient 2nd level laundry, and abundant storage perfect for families or those who love to entertain. The heart of the home is the chef's kitchen, equipped with premium appliances, a gas stove, generous counter space, butler's pantry and custom cabinetry. Whether you're preparing a casual family meal or hosting a dinner party, this kitchen is designed to impress. Beyond the main living areas, you'll find a separate 400 sq. ft. living space above the over sized detached garage. This versatile space (2 PIECE BATH) offers endless possibilities, from a guest suite, home office, home gym, art studio or a recreational space, providing the flexibility to suit your unique lifestyle. Exceptional lot (67X126 ft) is POOL READY! ~ Fully Fenced backyard oasis for kids, pets and family events! Relax, read or entertain on the spacious covered porch and soak up the evening sunset! Conveniently located within walking distance to shops, restaurants, and the Creemore Brewery, this home offers the perfect balance of peaceful living in a quiet town with easy access to local amenities~ and only 1.5 hours to Toronto International Airport. With its thoughtful design, luxurious features, and prime location, this property truly has it all. Experience the best of what Southern Georgina Bay area has to offer~*boutique shops *restaurants *cafes/culinary delights *art *culture~ Embrace a Four Season Lifestyle! Enjoy skiing, snow shoeing, biking, hiking, golf, waterfalls, countryside walks or visit vineyards, orchards, or microbreweries. A multitude of amenities and activities await year-round. Schedule a showing and make this your dream home today! (id:37788)
RE/MAX Four Seasons Realty Limited
439607 Sydenham-Lakeshore Drive
Meaford, Ontario
A peaceful rural retreat, this beautiful 50-acre hobby farm is located on a paved road in the picturesque countryside of Annan, featuring a stream running through the back of the property and gently rolling land. The neat and tidy 3-bedroom, 1-bath brick bungalow boasts a bright interior, an updated VanDolder's kitchen (2021) with modern appliances (less than 5 years old). Dining room with patio doors to the deck, overlooking the farm. Basement includes a finished family rec room with a fieldstone propane fireplace and loads of space! Balance of the basement is storage, workshop area and laundry. Designed for equestrian enthusiasts, the barn is well equipped with 4 box stalls, 1 standing stall, a feed/tack room, rubber mats in the stalls and cross-tie area, ample storage, and a hay mow. The property also includes a 120x80 ft sand riding ring, a horse shelter, a storage shed with hydro and a gravel floor, and multiple paddocks mostly fenced. 28 acres are workable and tile-drained. This farm is an exceptional opportunity for those looking to embrace country living with space for horses and agricultural pursuits! (id:37788)
Exp Realty
215 Crane Lake Water
The Archipelago (Archipelago), Ontario
Stunning Crane Lake is unique among our cottage waters bringing you 50km of largely undeveloped Crown Land. The untouched shoreline exposes the beauty of nature and brings the ultimate feeling of northern serenity. Your own 685 piece features southwest exposure, incredible sunsets and is a tranquil 2 minute boat ride from launch to cottage dock. Enjoy this winterized Pan-Abode Style, 5 bedroom, 2 bathroom cottage all year round as you cozy up by the grand fireplace that anchors the main room. Single floor living offers room for the entire family featuring a spacious primary bedroom with walk out to the deck, sparkling water views and an elegant ensuite. As you take steps toward the lake, you will immediately notice its crystal clear perfection. Swimming, big lake boating, fishing and an evening cocktail as the sky illuminates before you, all await your presence on the majestic Crane Lake. (id:37788)
Royal LePage Lakes Of Muskoka - Clarke Muskoka Realty
558 Queen Street N
Arran-Elderslie, Ontario
Welcome home to Paisley! This 3-Bedroom, 1.5-Bath Brick Bungalow on Half-Acre Lot in Paisley awaits you! Step into a beautifully designed custom maple kitchen with ample counter space, island and modern appliances, a spacious and welcoming living room, three generously-sized bedrooms and a 4-piece bathroom. Main level also has a convenient 2-piece bathroom/ laundry combo making daily living a breeze. Lower level features a large family room with a cozy woodstove, creating a warm and inviting environment plus the additional bedroom and utility room. Situated on a half-acre lot, the property boasts a park-like setting with mature trees, lush green grass, and ample space for gardening or outdoor activities. Whether you're enjoying a morning coffee on the spacious deck or hosting a backyard BBQ, this yard provides endless opportunities for relaxation and enjoyment. Attached garage adds convenience and plenty of extra storage space, perfect for tools, outdoor gear, or your vehicle. Paisley, the village of two rivers is a welcoming retreat surrounded by scenic views, local shops, restaurants, and events. Book your showing today! (id:37788)
Wilfred Mcintee & Co Limited
1 Island 271c
Carling, Ontario
PRIVATE ISLAND on Georgian Bay! If you have ever had the DREAM of owning a Private Island on Georgian Bay, and the prestige that it represents, here is YOUR opportunity. This island is located just a short 2 minute boat ride from Dillon Cove Marina, for easy access and offers the spectacular western sunset views for you to enjoy every night! On your island, you have a multitude of locations to sit, enjoy the breathtaking views both outside and from inside. (the bedroom (4) and bathroom count (2) is the combination of the cottage, boathouse and bunkie). The main structures consist of an original 717 sq' 1 bedroom cottage (with small loft), an original 2 boat slip boat house with 572 sq' living space above with 2 bedrooms, and a cozy 1 bed bunkie! The cottage, boathouse and bunkie have been updated to maintain the original Georgian Bay feel, while adding modern touches that make you feel like you are walking into a magazine! The main cottage is connected to the septic system, the boathouse bathroom has a composting toilet and there is large bathroom/outhouse with a composting toilet located between the cottage and the bunkie for convenience. Notes: there are some cribs under the boathouse that should be repaired. There are no septic papers available. It is believed that the septic system was installed in the 50's and has a metal tank, which should be replaced. (id:37788)
RE/MAX Parry Sound Muskoka Realty Ltd
117 Penetang Street
Orillia, Ontario
Centrally located 2-storey home in Orillias North Ward district. This board and batten home is within walking distance to schools, several churches, the downtown core, the library, shops, grocery, and pharmacies. It's just a 5-minute drive to all other amenities. The home has 3 bedrooms and a full bathroom on the upper level and the lower level is set up as a bedroom with a 3 piece bathroom and laundry facilities. The backyard has southern exposure and plenty of room for kids and gardens. The home has been previously upgraded with new shingles, electrical, plumbing, on-demand hot water heating, and a furnace upgrade. The property is tenanted and they have been there for over 10 years and would like to stay if available. (id:37788)
Sutton Group Incentive Realty Inc.
152 Bishop Drive
Barrie (Ardagh), Ontario
Welcome to 152 Bishop Drive, a stunning 2-bedroom, 2-bathroom second-floor unit in Barrie's sought-after Ardagh Bluffs neighbourhood. Built in 2020, this modern space boasts dark hardwood, quartz countertops, stainless steel appliances, and ensuite laundry. Enjoy a seamless flow from the kitchen to the backyard with a convenient walkout, all within the thoughtfully designed 1,200 sq. ft. layout that maximizes space and functionality. Nature enthusiasts will appreciate the proximity to Ardagh Bluffs Natural Area, offering over 17kms of recreational trails across 518 acres, ideal for hiking and wildlife observation. Commuters will benefit from the quick access to Highway 400, facilitating easy travel to Toronto and surrounding regions. Barrie is a thriving city known for its beautiful waterfront, vibrant arts and culture scene, and abundance of parks and trails. With excellent schools, diverse dining and shopping options, and year-round recreational activities, it offers a perfect balance of urban convenience and natural beauty. Experience this growing economy with a strong sense of community and call it home. NOTE: Landlord is looking for an A+++ Tenant. Credit check, proof of income and employment letters are required. OREA Rental Application can be provided by your Realtor. Tenant is responsible for 60% of the utilities, split with the single tenant in the basement. No Pets. No Smoking. (id:37788)
Team Hawke Realty
235 Harvey Street
Orillia, Ontario
Welcome to 235 Harvey Street! A charming 2 storey home in Orillia's West ward. Located just a short walk to Orillia's downtown core, Library, Hospital and Victoria Park. This home offers a spacious and functional main floor layout. The Living room & Dining room both have walk outs to the rear deck. Updated kitchen and a bright, main floor office (could be hobby/play room/Bedroom). The second floor has 3 bedrooms and a 4 piece bath. There is a bonus loft that would make an exceptional craft room, mancave or games room! Detached garage, parking for 3 cars and a mostly fenced backyard. This will make a great investment property, family or starter home. Quick closing available. Come take a look! (id:37788)
Century 21 B.j. Roth Realty Ltd.


