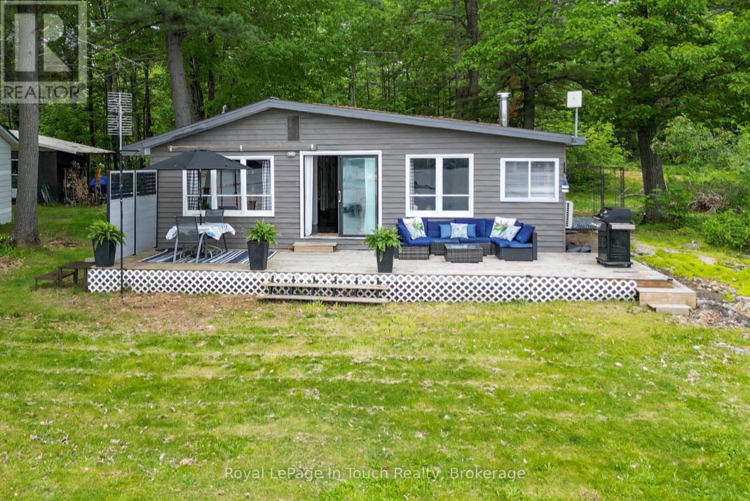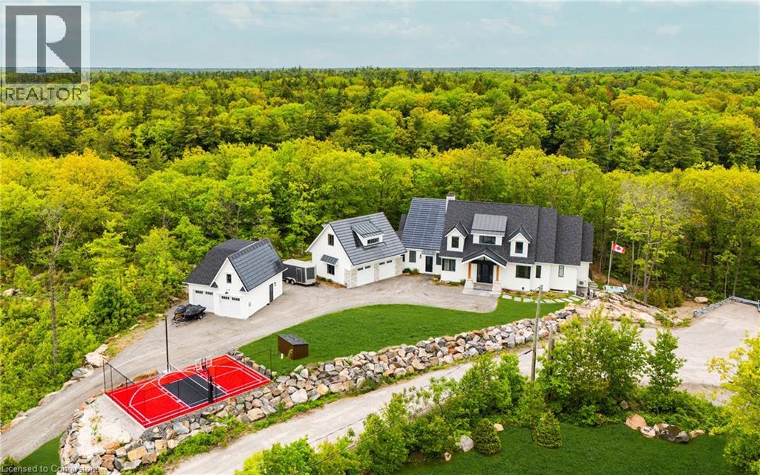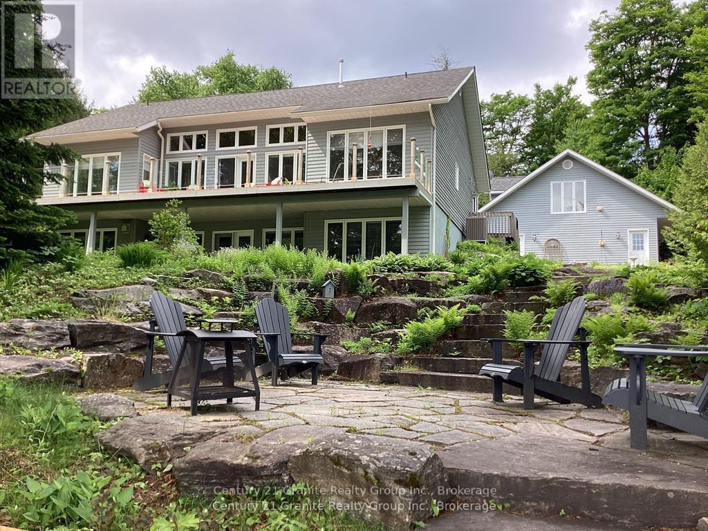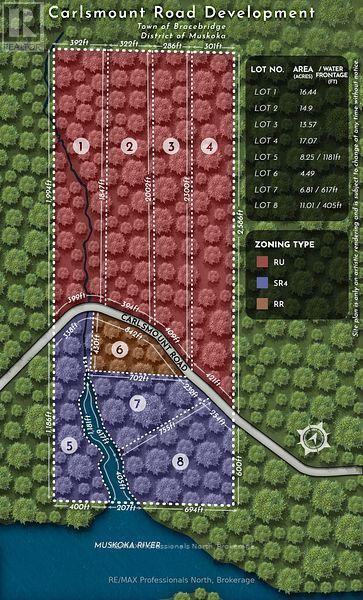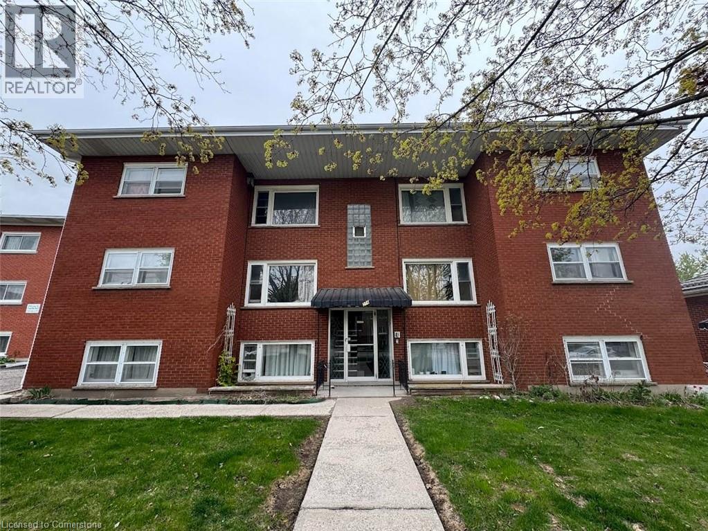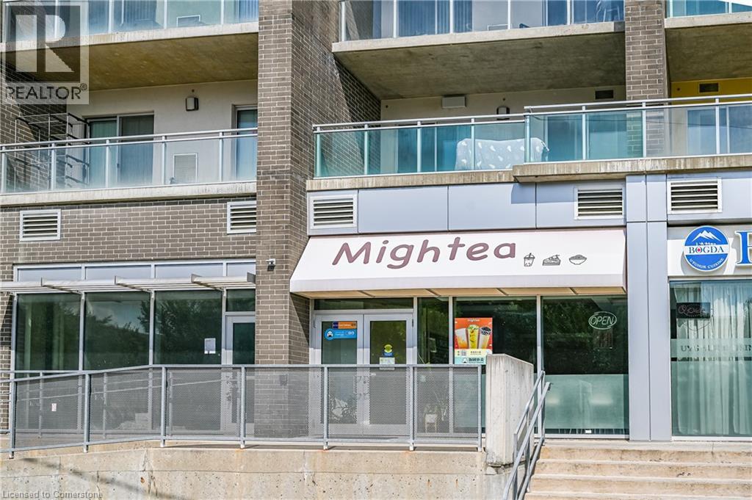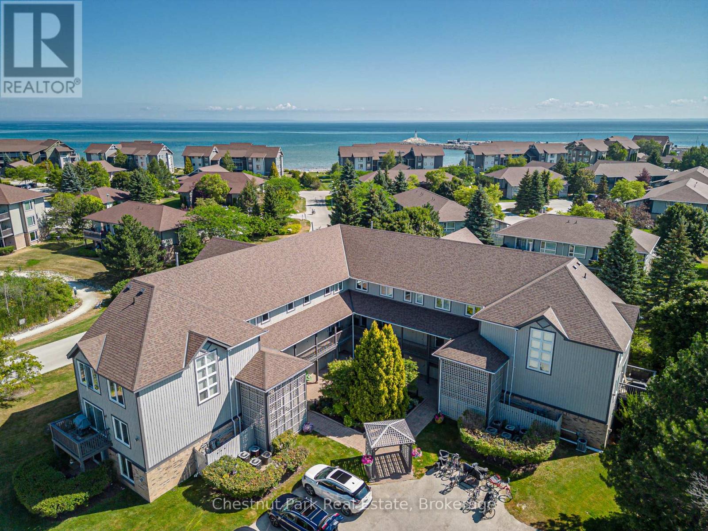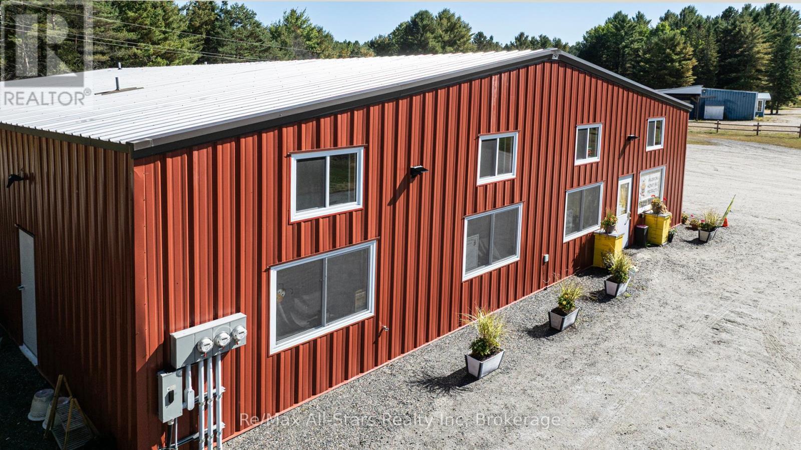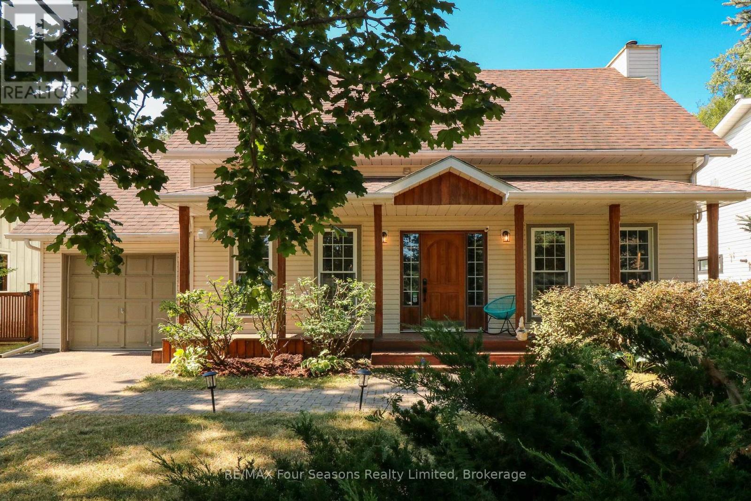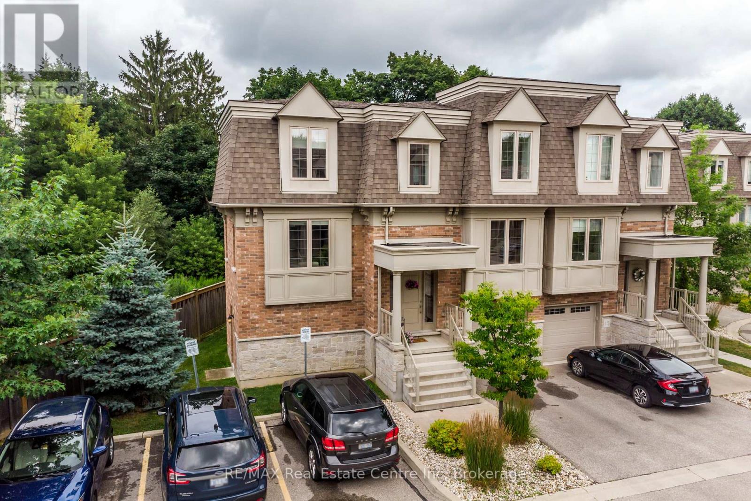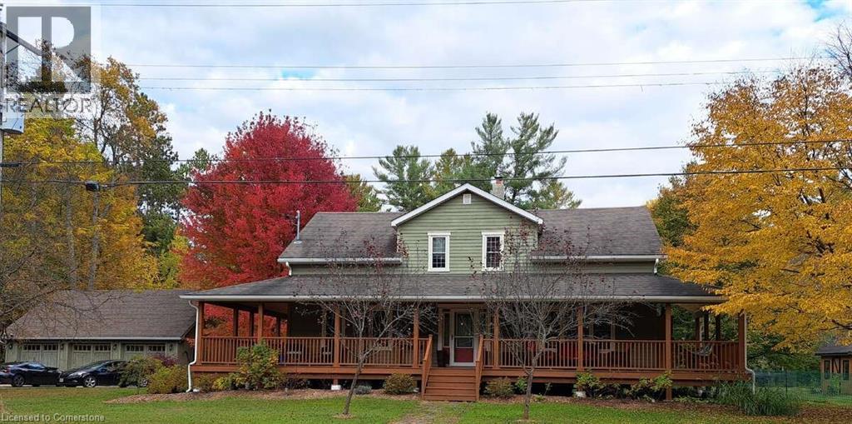1682 Island 630
Georgian Bay (Baxter), Ontario
Only a few minutes by boat from local marinas in Honey Harbour and you are at this 4 bedroom cottage on Robert's Island. You will appreciate the nice open living area that wraps around the side of the cottage. Several recent updates have been done including new flooring throughout, pine ceilings with pot lights in the living area, a ductless split unit for heating and cooling and a new dock. The kitchen has been renovated to include a new oversized sink and new countertops, as well as the installation of a dishwasher and all new appliances. There's even a washer and dryer to manage your laundry needs. The airtight woodstove will keep you quite warm in the cottage during the cooler months in the spring and fall. The small aluminum boat may be included. Due to the zoning bylaws, the neighbouring property can not have a cottage built on it, making that side quite private. (id:37788)
Royal LePage In Touch Realty
3524 Isla Way
Port Severn, Ontario
An architectural masterpiece on Gloucester Pool, this stunning waterfront retreat is a seamless blend of modern luxury & natural beauty. Designed by award-winning David Small Designs & crafted by Profile Custom Homes, this year-round sanctuary offers ultimate privacy, impeccable craftsmanship & breathtaking views. Step into the dramatic 2-story foyer, where soaring ceilings & open-concept design set the stage for effortless entertaining. The expansive living space flows seamlessly to a spacious deck featuring an outdoor kitchen & BBQ, perfect for hosting under the stars. A true showstopper, the Muskoka Room boasts a grand stone wood-burning fireplace & beverage station, creating the ultimate space for relaxation. The main level is anchored by a serene primary suite with spa-like 5-pc ensuite & generous walk-in closet. A stylish home office/library, dreamy laundry room & mudroom with built-in pet wash station & thoughtfully designed spaces add to the home’s exceptional functionality. Upstairs, four additional bedrooms & two baths—offer comfort & privacy, while a versatile loft provides extra space for work or play. The lower level is designed for entertainment & rejuvenation, featuring a spacious rec & games area with bar, two additional bedrooms, a full bath, private gym & ample storage. Walk out to a flagstone patio with serene water views, making every moment feel like a getaway. This property is equipped with state-of-the-art mechanicals, net-zero certification with solar & stunning granite pathways leading to a custom-designed sports court. A detached workshop with additional vehicle storage completes this extraordinary offering. Located on the Trent Severn Waterway—just one lock from Georgian Bay—this rare find provides convenient access to golf courses, skiing, shopping, and restaurants. With easy access to Highway 400 and just 1.5 hours from the GTA, this waterfront dream home is an unparalleled opportunity to own a piece of paradise. (id:37788)
The Agency
7922 Wellington Road 8
Alma, Ontario
Custom ICF Bungalow on 2.1 Acres – Just Minutes from Drayton This beautifully custom built 2100 sq ft ICF bungalow, constructed in 2020, sits on a sprawling 2.1-acre lot just outside of Drayton—offering the perfect balance of peaceful country living with convenient access to Kitchener/Waterloo and Guelph. Designed with durability, comfort, and efficiency in mind, this home boasts 3 spacious main floor bedrooms, including a generous primary suite with a walk-in closet and private ensuite. The open-concept main floor features custom upgrades throughout, a well-appointed kitchen, and a bright living space perfect for both relaxing and entertaining. Enjoy the outdoors year-round on the 12’x32’ covered deck, overlooking your expansive property. The partially finished basement offers in-floor heating, ample space for future development, and a walk-up to the attached garage—ideal for multi-use living or an in-law setup. Key highlights include: Whole-home generator (2023) – never worry about hydro outages again. A 30’x 50’ shed with hydro, water, and natural gas stubbed in – perfect for a workshop or hobby space. Outdoor pump to disperse water away from house. Energy-efficient ICF construction for superior insulation and durability. Peaceful setting with room to grow, play, and create. Whether you're seeking a family-friendly rural retreat or a turnkey country property with workshop potential, this home checks all the boxes. (id:37788)
Kempston & Werth Realty Ltd.
1101 Lackner Place Unit# 211
Kitchener, Ontario
Beautiful & well maintained 2-bedroom, 1-bath corner condo in the desirable Lackner Place. This bright unit features a spacious open layout, wrap-around balcony, upgraded appliances, quartz countertops, modern kitchen cabinetry, and in-suite laundry. Includes one parking space and a storage locker. Conveniently located near grocery stores, top-rated schools, community pool, walking trails, and with quick access to the expressway, ideal for professionals or couples. Available September 1st. Utilities extra. (id:37788)
Royal LePage Wolle Realty
460b Belmont Avenue W Unit# 310
Kitchener, Ontario
STUNNING 2-BEDROOM,2-BATHROOM APARTMENT WITH IN-SUITE LAUNDRY FACILITIES IN PRIME LOCATION! This smoke-free building offers spacious living with all the amenities you need. Enjoy a beautiful rooftop BBQ and patio, accessible to all tenants. The large social room with a kitchenette is perfect for gatherings, and a fully equipped gym is available for your convenience. Situated alongside the scenic Iron Horse Trail, you'll have easy access to leisure walks, runs, and biking. Belmont Village is just steps away, offering a variety of local shops, cafes, and restaurants. Downtown Kitchener is a 15-minute walk, and the property is minutes from both hospitals, universities, shopping centers, parks, bakeries, and more. With 24 hour management and maintenance on-site you'll experience seamless living in a well-maintained, secure environment. (some photos are mirrored images (id:37788)
Red And White Realty Inc.
47 Island 65c Island
Carling, Ontario
Wake up to classic views of Killbear Provincial Park from this three-bedroom, two-bath cottage set in a quiet, protected bay. Spend your days on the large lakeside deck and dock, with 355 feet of shoreline offering both deep water swimming and a sandy, gradual entry. Inside, the open living, dining, and kitchen area is bright and comfortable, with a screened porch that works just as well for meals as it does for cards or simply watching the water. Bedrooms fit queen and king beds with ease, and the two bathrooms include an ensuite plus another with washer and dryer. Fully powered with a water purification system, the cottage is set up for stress-free use. In cooler weather, the wood stove adds warmth while you take in the fall colours. The 1.31-acre lot is well treed and includes a fire pit set on classic Canadian Shield rock, and room to explore. Just a short boat ride from area marinas, this turn-key cottage is ready when you are. (id:37788)
RE/MAX Parry Sound Muskoka Realty Ltd
460b Belmont Avenue W Unit# 309
Kitchener, Ontario
STUNNING 2-BEDROOM,2-BATHROOM APARTMENT WITH IN-SUITE LAUNDRY FACILITIES IN PRIME LOCATION! This smoke-free building offers spacious living with all the amenities you need. Enjoy a beautiful rooftop BBQ and patio, accessible to all tenants. The large social room with a kitchenette is perfect for gatherings, and a fully equipped gym is available for your convenience. Situated alongside the scenic Iron Horse Trail, you'll have easy access to leisure walks, runs, and biking. Belmont Village is just steps away, offering a variety of local shops, cafes, and restaurants. Downtown Kitchener is a 15-minute walk, and the property is minutes from both hospitals, universities, shopping centers, parks, bakeries, and more. With 24 hour management and maintenance on-site you'll experience seamless living in a well-maintained, secure environment. (some photos are mirrored) (id:37788)
Red And White Realty Inc.
87 Radcliffe Drive
Kitchener, Ontario
Spacious Raised Bungalow in Country Hills – With Updates Throughout! Set on a large lot in sought-after Country Hills, this 3 bedroom, 2 bath raised bungalow offers endless potential for investors, first-time buyers, or growing families. Recent updates include: windows, doors, driveway, flooring, garage door with remotes, lighting, water softener, deck awning, furnace, and A/C—giving you peace of mind and a solid start. From the interlocking front steps and welcoming porch, step into a bright living room with oversized windows overlooking Radcliffe Park across the street. Natural light flows seamlessly into the open-concept kitchen and dining area, with walkout to a back patio and an expansive yard with mature trees—perfect for outdoor entertaining, gardening, or kids at play. The main level features a bath and three generous bedrooms. Downstairs, a separate side entrance (next to the garage) creates the ideal setup for an in-law suite or mortgage helper. The lower level includes a spacious family room, second bath, laundry, and plenty of storage—plus room for a future bedroom or home office. All this in one of Kitchener’s most family-friendly neighbourhoods, close to schools, shopping, parks, and more. Don’t miss your chance to make this versatile property your own—homes in this location go fast! (id:37788)
RE/MAX Twin City Realty Inc.
3526 West Shore Road
Dysart Et Al (Havelock), Ontario
Charming 4 Season Lakeside Retreat on Kennisis Lake with a large detached 2 car garage & loft. With approximately 4600 sq ft of space & tasteful decor, this home boasts many high-end features, water views and hours of boating. The main floor presents a gorgeous, bright year-round Haliburton Room & walkout to the deck. An enormous open concept offers maple flooring, Living Room with propane fireplace, cathedral ceiling & walkout to a spacious waterfront deck. This open concept area includes a large dining area & kitchen showcasing granite counters, peninsula island, bar counter/wet bar & built-in double oven - perfect for entertaining or family gatherings. Continuing on this main level is the Primary bdrm with walk-in closet, 3 pc ensuite & walkout to the deck and a second bedroom with double closets & walkout. A large mudroom/laundry room & 4 pc bath complete this main level. The lower level includes a huge Family Room with propane fireplace, walkout & patio; 3rd bdrm with walk-in closet; 3 pc bath; office/den/storage room; workshop; utility room and under-stair storage. The spacious upper lakeside deck is perfect for dining alfresco or just relaxing with views & privacy. The detached heated/insulated 2 car garage with its own septic includes a charming 4 season bedroom loft with kitchenette & 3 pc bath (perfect for extra guests); central vac; and electric doors. A short walk brings you to the waterfront/sand beach to enjoy with family & friends or head out for hours of boating/watersports on this popular 2 lake chain with a marina that has become a destination for many lake residents for functions (tent rental available), store, food truck & pickleball courts. Enjoy leisurely walks on this quiet dead-end road. Popular Haliburton Forest is nearby. Improvements: newer h/w heater, propane furnace, heat pump & Generac generator. Security system wired only. Don't miss the opportunity to own a piece of paradise on one of Haliburton's most prestigious lakes. (id:37788)
Century 21 Granite Realty Group Inc.
136 St Jerome Crescent
Kitchener, Ontario
New Price here with plenty of curb appeal, nearby amenities, & ample parking, this maintained home has it all! Set on a quiet crescent in one of Kitchener's most family-friendly neighborhoods, this updated 4-bedroom, 2.5-bathroom detached home offers modern finishes, a functional layout, & plenty of room to grow. Located just minutes from Highway 401, Fairview Mall and several major shopping centres, this home offers unbeatable convenience for commuters to and from our City. Fairview Mall, Hyway Market Zehrs, many shopping plazas, this home offers unbeatable convenience. Enjoy access to stores, restaurants, parks, just 2 doors to the right, all in a safe family friendly community. Commuting to the GTA or stay local, this location balances urban access - Step in from the spacious front covered patio _ perfect for a morning coffee or evening cocktail _ into a bright foyer with updated freshly painted finish. The addition at the bright Dining room with walk out to the patio. Perfect for the indoor outdoor living. (id:37788)
RE/MAX Twin City Realty Inc.
Lot 4 Carlsmount Road
Bracebridge (Draper), Ontario
Welcome to Lot 4 of this newly registered 8 lot development just steps away from the Muskoka River and 15 minutes to Bracebridge. This 17.07ac RU zoned lot is situated on a year-round, municipally maintained, dead-end road. The topography of this lot would lend well to a bungalow or 2-story home and allows for the possibility to build a secondary dwelling with new provincial policy changes. Reach out to your trusted agent or the listing agent to learn more about zoning allowances and get building this year! **Sales Price Subject to HST** (id:37788)
RE/MAX Professionals North
274 Ottawa Street S Unit# F
Kitchener, Ontario
274 Ottawa Street , Kitchener. Ontario, N2G3T6 Contact us today to see this rental unit! 2 Bedrooms 1 Full Bath Fridge & Stove Recently Renovated Throughout Top Floor Carpet-Free Coin-Op Laundry On-Site 1 Car Parking Included Central To Shopping- Groceries- Public Transportation Minutes From Highway 7/8 Plus Hydro Available NOW!! *Non-Smoking Unit* *Tenant Insurance is Mandatory and Must be Provided on Move in Day* (id:37788)
Vancor Realty Inc.
136 Fairgreen Close
Cambridge, Ontario
TUCKED AWAY ON A QUIET CRESCENT WITH FULLY FENCED PRIVATE YARD IN ONE OF THE MOST DESIREABLE NEIGHBOURHOODS IN CAMBRIDGE IS THIS IMMACULATE, BEAUTIFULLY UPDATED AND MAINTAINED END UNIT 3 BEDROOM TOWNHOME WITH NUMEROUS UPDATES INCLUDING A/C, WINDOWS, PATIO DOOR & FRONT DOOR IN 2015, KITCHEN, BATHROOMS AND FLOORING IN 2020, WRAPAROUND CONCRETE FRONT PORCH IN 2022, FURNACE AND OWNED HOT WATER TANK IN 2024 AND GARAGE DOOR IN 2025, MAKING THIS COMFORTABLE FAMILY HOME BETTER THAN NEW! WALKING DISTANCE TO SCHOOLS, STEPS AWAY FROM PUBLIC TRANSIT, MINUTES AWAY FROM SHOPPING AND THE 401, MAKES THIS A WISE PURCHASE FOR HOME BUYER OR INVESTOR ALIKE! YOU OWE IT TO YOURSELF AND YOUR FAMILY TO COME AND VIEW THIS FANTASTIC HOME BEFORE IT GETS AWAY! CONTACT ME TODAY TO VIEW THIS GREAT, MOVE-IN CONDITION HOME NOW! (id:37788)
RE/MAX Real Estate Centre Inc.
212 Kirkwood Drive
Clearview (Stayner), Ontario
Welcome to 212 Kirkwood Dr, Stayner. Great curb appeal shows cases this well maintained family home located in desirable location/ neighbourhood of Town. Raised Bungalow features 3 bedrooms,1-4 pc bathroom, Kitchen, L-shape Living/Dining room. Full Basement offering large Family Room with gas Fireplace, 1-3 pc bathroom, Laundry room with lots of cabinets, Storage/Furnace room with lots of shelving, plus Workshop for the hobbiest. Enjoy your morning coffee while sitting on the patio area admiring your private 75' x 176' back yard . Detached Garage plus Workshop 14.6 x 34.6 (id:37788)
Royal LePage Locations North
62 Balsam Street Unit# B102
Waterloo, Ontario
Great opportunity to own a well-established beverage, snack, milk tea restaurant located directly across from Laurier University Library. The shop offers a full menu of drinks, snacks, and light meals, with a proven daily sales average of around $1,500 when fully operating. Currently focused on bubble tea and snacks, the business attracts a strong dine-in crowd (approx. 70% of sales) along with steady take-out orders. Situated on the ground floor of a busy apartment building, next to a high school and bus stop, the location enjoys constant foot traffic. Popular among students for both meals and study time, the restaurant has built a solid reputation with consistent hours and reliable quality. (id:37788)
Solid State Realty Inc.
701 Johnston Park Avenue
Collingwood, Ontario
Welcome to 701 Johnston Park Avenue! This highly sought-after ground floor unit offers the convenience of no stairs and easy access to the waterfront and recreation center. The one-bedroom, one-bathroom layout features an open concept design, providing a perfect canvas for your personal touches. Enjoy a lovely outdoor patio surrounded by nature, and bask in the brightness of large windows that flood the space with natural light. The unit is equipped with a gas fireplace, a four-piece bathroom, and a primary bedroom with a spacious closet. This property is an excellent choice for those seeking a low-maintenance and economical living option. Collingwood is renowned for its premier downhill skiing, hiking, and vibrant shopping and dining opportunities. The development boasts a balanced mix of full-time and part-time residents, with rental restrictions in place to ensure ultimate enjoyment for owners. Don't miss this fantastic opportunity! (id:37788)
Chestnut Park Real Estate
688 Rockway Drive
Kitchener, Ontario
Welcome home to 688 Rockway Drive, where timeless charm meets a beautiful and peaceful setting. A landscaped front yard, flagstone walkway and patio lead you into the foyer of this brick 2500+sf, 3+ bedroom, 3-bath home bursting with character and craftsmanship. The impressive great room features a wood-burning fireplace with oak and marble detail, a large picture window, and plenty of space for both living and dining. The kitchen feels instantly inviting, with warm wood cabinetry and a bright dinette that walks out to a multi-tiered deck overlooking the yard backing directly onto Rockway Gardens. The main floor further hosts a spacious primary bedroom, a large main bathroom, a wood-panelled office that ties beautifully into the fireplace detail, and a versatile family room for flexible living. Carpet-free (except for the stairs) and featuring mostly hardwood floors throughout the main and upper levels, this home is filled with natural light from its many large windows. Upstairs, you’ll find two generous bedrooms, a full bath, extra closets, a large storage space running along the front of the home, and a handy laundry chute accessible from both levels. The finished lower level offers a walkout to a private patio and has been professionally designed as a 1–2 bedroom in-law suite. Additionally this level provides multiple storage rooms and a large utility room with a workshop area. A single-car garage provides inside access and an additional storage room off the garage. Updates include furnace (2021), A/C (2016), and many windows throughout while owned solar panels generate passive income for the homeowner. Set just up the street from Rockway Golf Course’s clubhouse and framed by the beauty of Rockway Gardens, this home feels like an escape from the city — yet close to all amenities and easy highway access. Lovingly maintained by the same owners for 35 years, this must see home presents an incredible opportunity in a truly special location. (id:37788)
Forest Hill Real Estate Inc.
25754 35 Highway
Lake Of Bays (Franklin), Ontario
Prime Muskoka Commercial Opportunity - Multi Units in this 4500 sq.ft. constructed commercial building. Located in a well-established tourist area with excellent highway visibility. Bring your ideas! C-1 zoning allows for a comprehensive list of uses such as retail stores, offices, restaurants, storage units, health care, winery/brewery, craftsman establishment plus many more uses. The current layout has 3 retail/ office/ spa/ gallery units and a large separate unit for various uses; kitchen, catering, restaurant, woodworking, wine making etc The building has the potential to accommodate 6 rental units besides the current configuration. Level, 3.6 acres allow for potential further expansion on the property including a residential dwelling. Dwight has many new housing projects being constructed and these new homes will bring a large year-round population to complement the large area cottage and tourist populations. The charming village of Dwight has many convenient amenities including local bakeries, restaurants, unique shops, LCBO, grocery market with pharmacy, gas station, marinas, building/hardware store plus nearby trails, OFSC snowmobile & ATV trails. Other community amenities include a public school, library, community centre, township office, churches and a seniors recreation hall. Lake of Bays is cherished for its wonderful beach, fantastic boating, watersports plus trout fishing! In the township of Lake of Bays, there are 100 lakes and close to large tracts of crown land for adventure and exploring. A location you can't beat and within a 15-minute drive to the Town of Huntsville, Limberlost Forest Reserve Trails and the West gate of Algonquin Park. The current owners are retiring their business and there is a delightful restaurant operating in one of the units. (id:37788)
RE/MAX All-Stars Realty Inc
173 Brooker Boulevard
Blue Mountains, Ontario
Welcome to this beautifully maintained 3-bedroom, 2.5-bath chalet located on a quiet street in one of Blue Mountains most sought-after neighbourhoods. Offering a perfect blend of rustic charm and modern convenience, this turn-key home is within walking distance to the ski lifts, Blue Mountain Village, Monterra golf course, nearby Craigleith Ski Club, and a quick bike ride or drive to beautiful Northwinds Beach on the shores of Georgian Bay! Step inside and fall in love with the soaring wood beam ceilings, wood plank floors, and Spanish tile accents that give this home its warm, mountain-lodge feel. The spacious family room with wood stove is ideal for cozy evenings, while the open-concept kitchen and dining area seamlessly connects to a covered patio featuring a wood-burning pizza oven, perfect for entertaining after a day on the slopes. The main floor also features an incredible ski tuning/boot room to store and work on all your recreational gear. Upstairs, the oversized primary suite includes a 3-piece ensuite, and two additional bedrooms share a well-appointed 4-piece bath with skylight. Also second floor hallway closet features convenient washer and dryer for easy access. There's even a separate loft hangout space above the games room ideal for teens or guests. Outside, enjoy your private backyard oasis with views of the ski hills and Niagara Escarpment, a hot tub, outdoor cedar barrel sauna with Harvia electric heater, wood fired pizza oven, fire pit, playground equipment for the kids and a large storage shed set-up as an outdoor bar making this an unbeatable spot for après-ski relaxation or summer BBQs. The garage has been smartly converted into a ski/boot room and games area, complete with a boot drying station and extra fridge. Call now and to schedule your private viewing! (id:37788)
RE/MAX Four Seasons Realty Limited
1 Island 3lm Island
Gravenhurst (Muskoka (S)), Ontario
Lighthouse Island, Muskoka's Historic Jewel. For the first time in nearly 115 years, 2.39 acres of iconic Lighthouse Island at the Narrows on world-famous Lake Muskoka is being offered to the public. Steeped in history and unmatched in beauty, part of Lighthouse Island was purchased by the crown (Queen Victoria) for a navigational light that is still in use today. A rare connection to Canada's heritage. Accessible by a short 10-minute boat ride from the nearest marina, your journey to the island treats you to sweeping lake views before arriving at your own piece of paradise. With captivating 360 degree views, you'll enjoy both golden sunrises and breathtaking moonlit evenings over the water. A sandy beach cove beside the lighthouse, owned by the crown, has been enjoyed uninterruptedly for generations along with multiple other convenient swimming areas, while the existing crib dock provides secure docking for your watercraft. The property's original heritage cottage, built in 1911, still stands as a nostalgic reminder of Muskoka's golden era of summer retreats. Whether you envision restoring it to its former charm or creating a brand-new estate, the possibilities are endless. The shoreline and land have been untouched by development for generations, offering unspoiled natural surroundings and incredible privacy. A new survey is available for peace of mind in planning your vision. Opportunities like this are exceptionally rare - an iconic island with royal history, unparalleled views, and the promise of generations of new memories. (id:37788)
Coldwell Banker The Real Estate Centre
155 Caroline Street S Unit# 702
Waterloo, Ontario
Experience elevated city living in one of Waterloo Region’s most prestigious addresses – 155 Caroline Street South. This stunning 2-bedroom, 2-bathroom corner unit offers floor-to-ceiling windows, a wrap-around balcony, 9' foot ceilings, and sweeping views of Uptown. Located across the street from Vincenzo’s gourmet market and The Bauer Kitchen, and steps to Waterloo Park, Westmount Golf, and scenic walking/bike trails, you’ll be in the heart of it all. The LRT is just a short walk away, connecting you to universities, tech hubs like Perimeter Institute and Google, and the rest of the region in minutes. Inside, you’ll find an open-concept layout with upgraded lighting, a modern kitchen with premium finishes, and two light-filled bedrooms including a primary suite with an ensuite washroom. Building amenities include: fitness centre, expansive outdoor terrace with BBQs & putting green, guest suites for visiting family or friends ($80/night), games room, board room, residents’ lounge, covered visitor parking, secure building access with knowledgeable concierge. A perfect place to call home for graduate students, tech professionals, or downsizers seeking a stylish, low-maintenance lifestyle. Flexible move-in available. Reach out for list of furniture available. $2,900/month + utilities. (id:37788)
Royal LePage Wolle Realty
16 - 72 York Road
Guelph (St. Patrick's Ward), Ontario
Welcome to 72 York Rd, Unit 16, an exceptional end-unit townhome just steps from the heart of Downtown Guelph. Spanning over 2,175 sq ft, this rare 4-bedroom, 3-bathroom residence offers the perfect blend of timeless elegance and modern sophistication. Upon entry, rich dark oak hardwood floors lead you through a refined open-concept main level, where the chef-inspired kitchen, stylish dining space, and spacious living room, with gas fireplace, connect seamlessly to a private deck and patio. Surrounded by mature trees, this tranquil outdoor setting creates an enchanting backdrop for entertaining or unwinding. A full washroom and sun-drenched bonus family room add to the main levels comfort and versatility. Upstairs, the generously sized primary suite boasts a spacious walk-in closet and a spa-like ensuite, designed for pure indulgence. Two additional large bedrooms, one featuring its own walk-in closet, and a second full washroom with a luxurious soaker tub offer both space and an escape at the end of the day. A thoughtfully designed full laundry room rounds out the upper level, offering exceptional convenience. On the ground floor, a versatile fourth bedroom, ideal as a guest suite, home office, or private bonus space, features its own exterior entrance, large windows and built in storage. This level also provides generous storage and direct garage access. The oversized tandem double car garage provides ample room for two vehicles, with plenty of space left over for seasonal gear, tools, and life's extras. With low condo fees and a prime location across from York Road Park, this move-in-ready gem puts trails, shops, and dining just steps from your door. This energy-efficient home is proudly ENERGY STAR certified, offering enhanced comfort, lower utility costs, and a reduced environmental footprint smart living wrapped in luxurious design. Lifestyle meets location. Don't miss your chance to call this one home. (id:37788)
RE/MAX Real Estate Centre Inc
18 Mill Street
Angus, Ontario
For more info on this property, please click the Brochure button. Beautiful three-bedroom, three-bath property sitting on a quiet dead end street. Enjoy relaxing in the hammock on the large covered front deck (57 x 8) or chose the rear deck (25 x 10), which overlooks a small stream running through mature trees in a park-like setting. This home was completely renovated in 2008 including all new wiring, plumbing, mechanical, windows, roof, siding, landscaping, well, septic tank, and more. Many of the original features of the original home were preserved, including a centrally located chimney and much of the mill work, which contributes to the unique character of this home. Custom features include sound-proofing insulation in all bathroom and bedroom walls and in-floor heating in the master bath. The large detached garage (24 x 36) is fully insulated and includes three oversized bays and an upper level perfect for a woodworking or additional storage. The back barn (23x11), which is also insulated and heated is perfect for a home gym or guest bunkie, and it has great potential for a legal ADU. If you are looking for peaceful country living in town, this is the property for you. (id:37788)
Easy List Realty Ltd.
41 Del Ray Crescent
Wasaga Beach, Ontario
For Lease! Beautiful 4-Bedroom Home in Rivers Edge, Wasaga Beach! Welcome to this stunning detached two-storey home available for lease in the highly sought-after Rivers Edge community of Wasaga Beach. Offering the perfect blend of modern living and natural beauty, this spacious home features 4 bedrooms and 3.5 bathrooms, ideal for families, professionals, or anyone seeking a comfortable and stylish rental in a prime location. Step inside to bright, open-concept living spaces, complete with elegant quartz countertops in the kitchen, perfect for cooking, entertaining, or relaxing with family. High ceilings and large windows fill the home with natural light, creating a warm and welcoming atmosphere throughout. Upstairs, enjoy generously sized bedrooms, including a beautiful primary suite with a walk-in closet and spa-like ensuite. The unfinished walkout basement offers plenty of storage space and direct access to the backyard, which backs onto scenic trails and green space providing privacy and peaceful views year-round. Located just a 7-minute drive to Beach Area 5, and within walking distance to the new public elementary school, this home is also close to shopping, restaurants, and all local amenities making it as convenient as it is comfortable. Don't miss this opportunity to lease a beautiful, modern home in one of Wasaga Beach's most desirable communities. Utilities are extra. (id:37788)
RE/MAX By The Bay Brokerage

