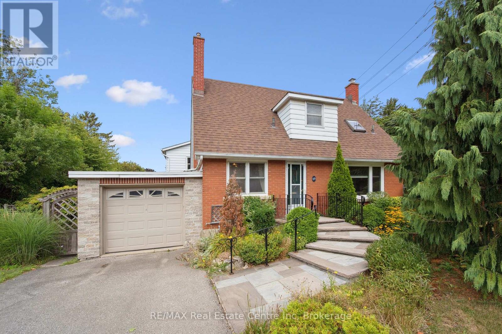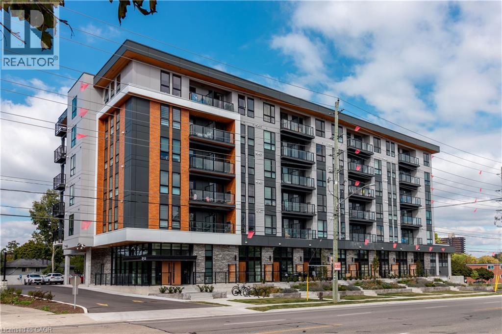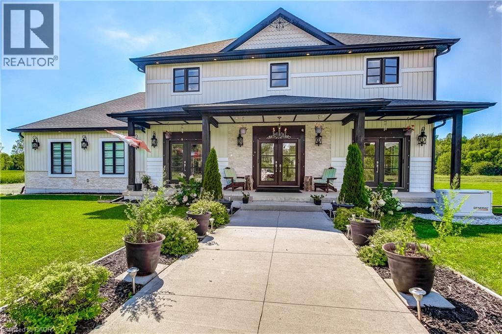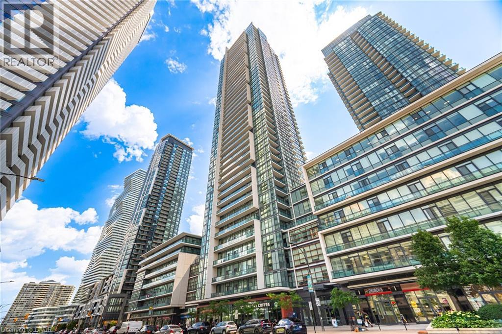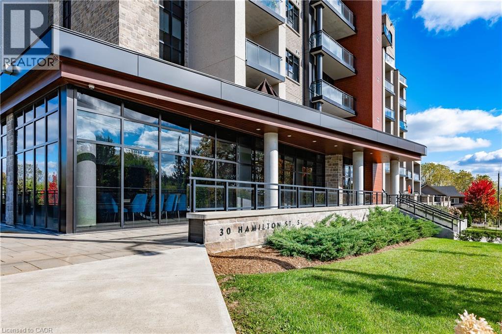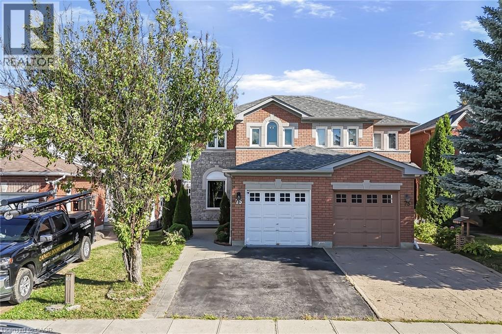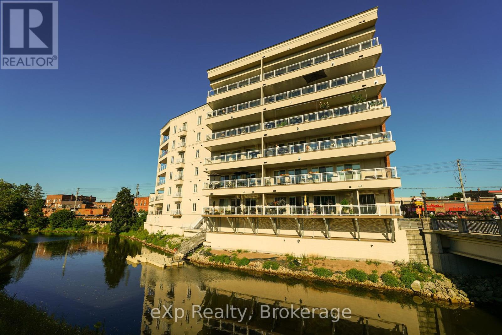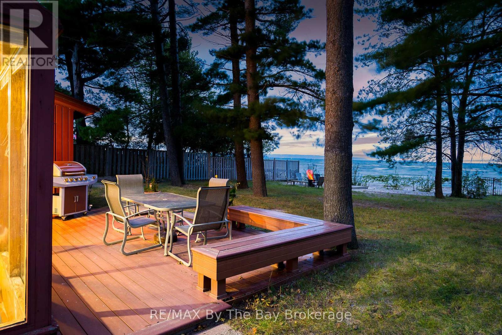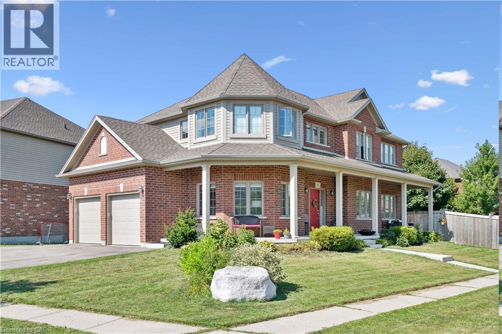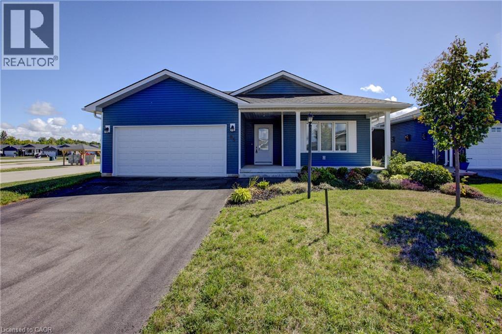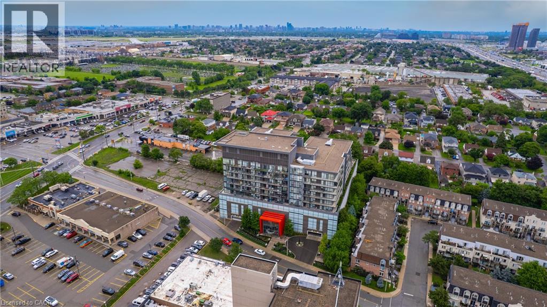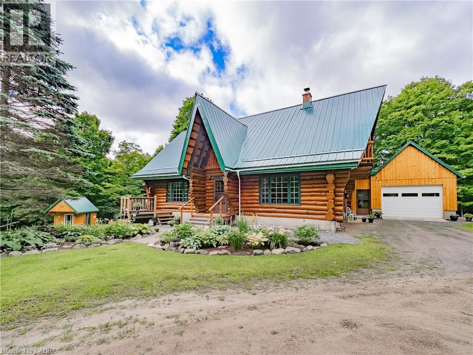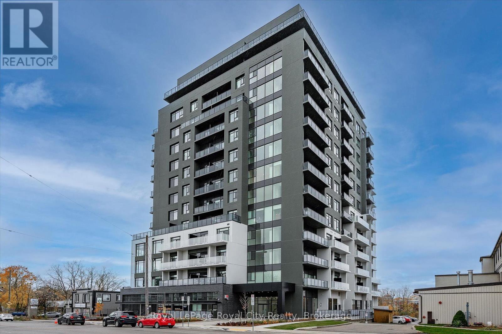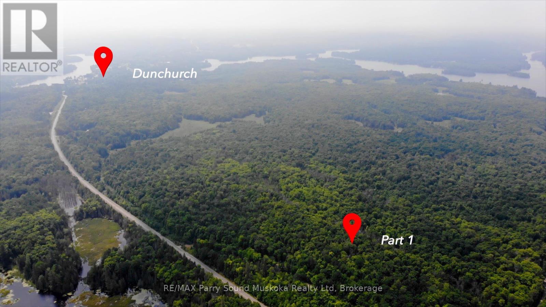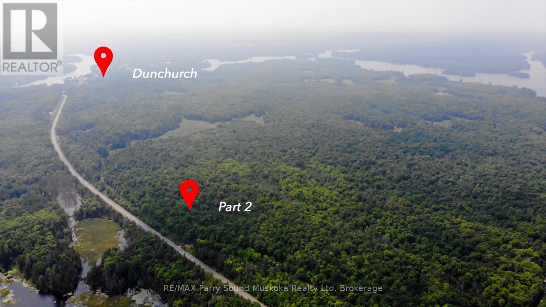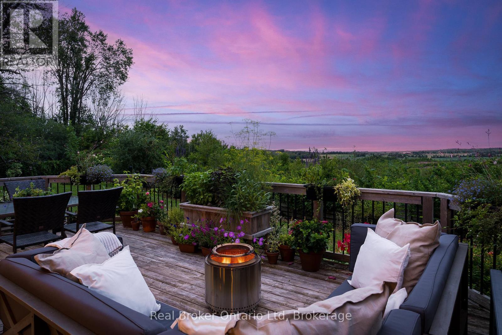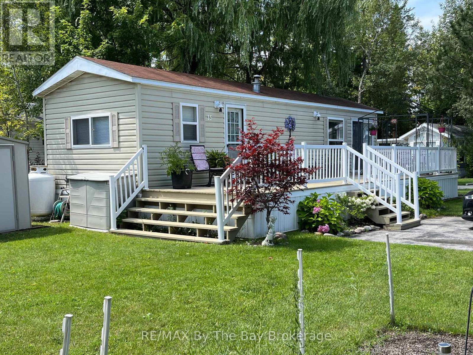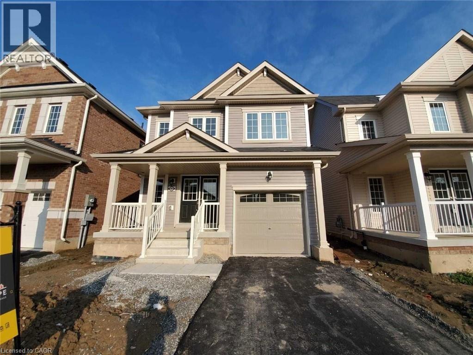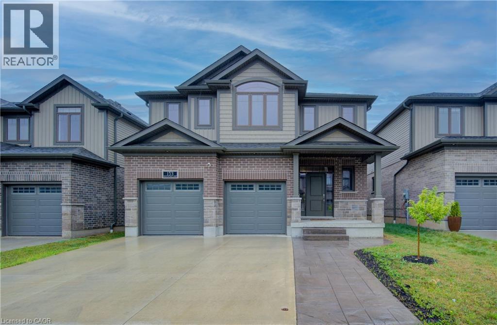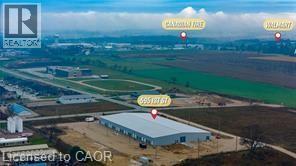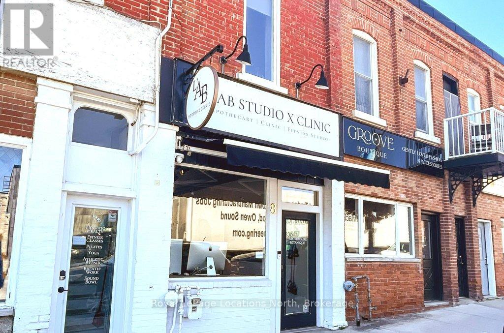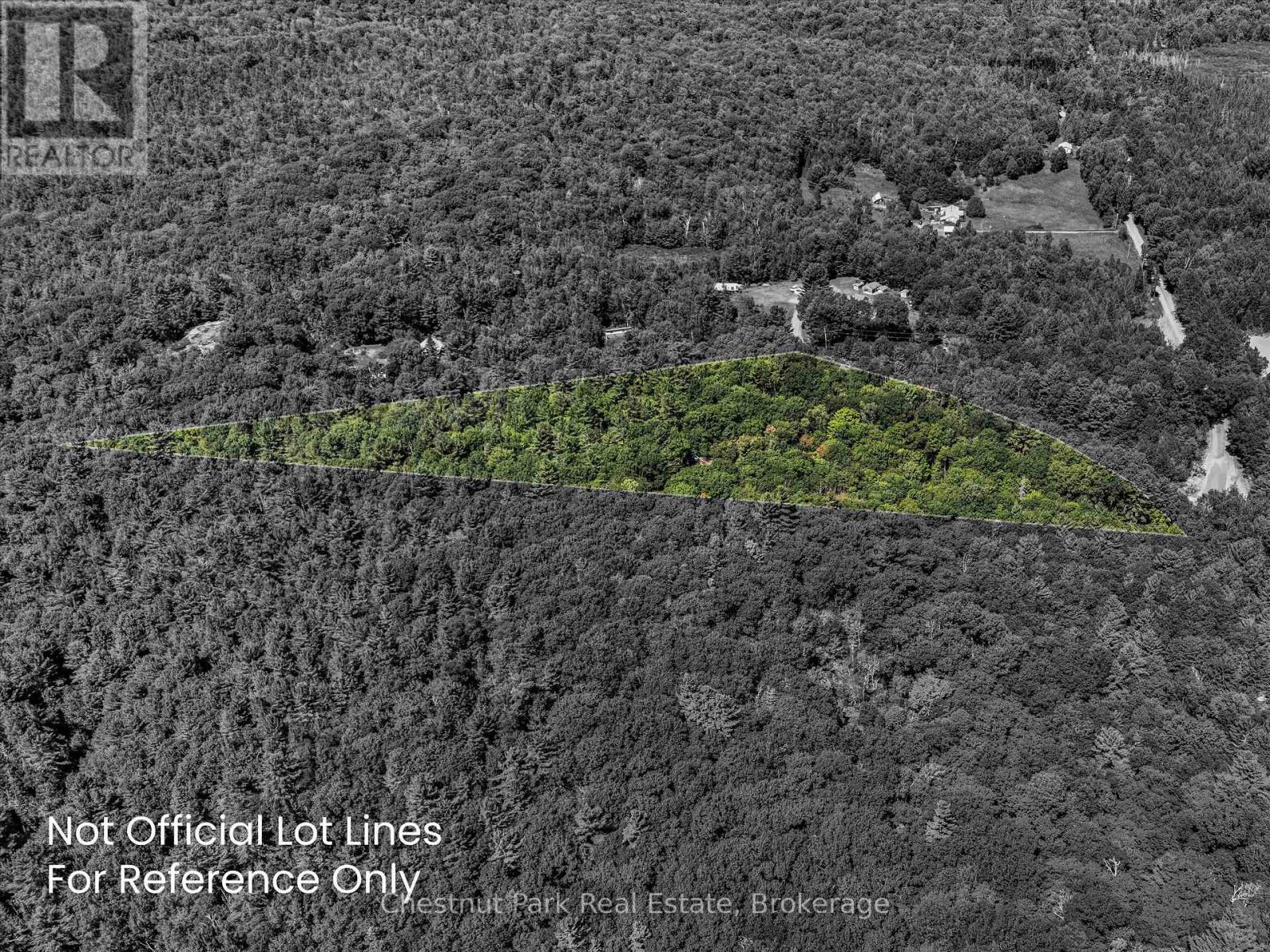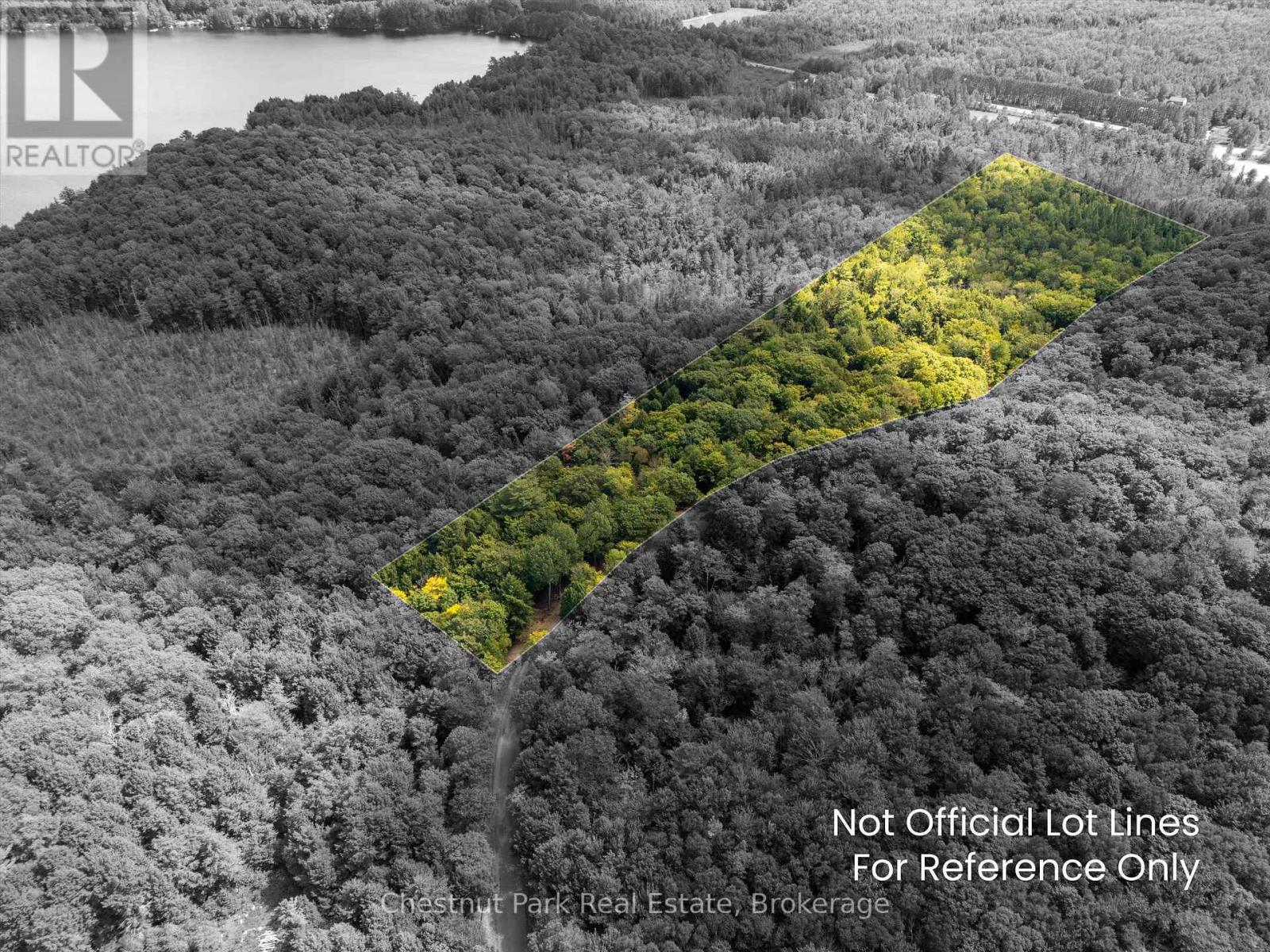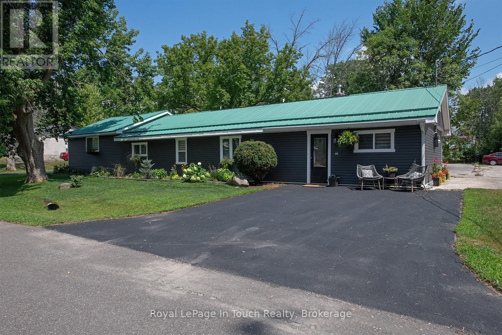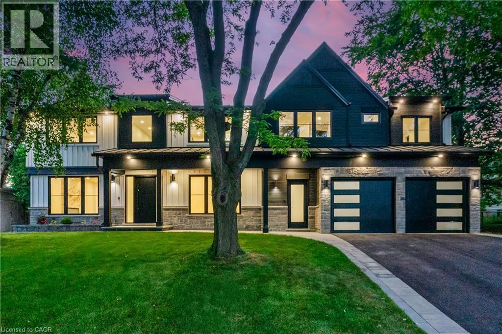1232 Guelph Line Unit# 7
Burlington, Ontario
Discover effortless living and modern comfort in this beautifully upgraded 3-bedroom, 2-bath end-unit townhome, perfectly positioned in a quiet, mature neighborhood. Designed for those who value both style and convenience, this move-in ready home offers a bright, open layout filled with natural light, a sleek modern kitchen, and premium finishes throughout. With easy access to major highways, public transit, and everyday amenities just minutes away, you're always connected while still enjoying the peace of a well-established community. Whether you're a busy professional, downsizer, or frequent traveler, this lock-and-leave home offers the freedom to come and go with ease. The fully finished basement adds versatility ideal for a home office, gym, or guest retreat while the end-unit placement provides added privacy and outdoor space. Here, you're not just buying a home you're investing in a lifestyle that blends low-maintenance living with all the comforts of a modern retreat. (id:37788)
Keller Williams Edge Realty
63 Berkshire Drive
St. Catharines, Ontario
Welcome to this stunning, completely upgraded Fairmont Model ! An abundance of Pot lights inside and out and beautiful Engineered flooring. This 2 storey detached home comes with 9ft ceilings on the main floor, make this an open concept chef's kitchen with living room an absolute entertainers delight. Boasting Maple Cabinets, crown moulding, pot lights, quartz countertops and top of the line appliances. Custom kitchen island with cabinets on both sides and custom lighting. From here, you can transition to your landscaped back yard with custom decking that is siding on a park, adding privacy for your relaxing summer days.Your open riser, open concept staircase leads to large bedrooms with a Primary Suite and double walk in closets, spa like ensuite with a walk in shower and double sinks. The basement has a carpeted Large rec room, a bedroom and additional 3 pc bathroom. This a must see , move in ready home that will not disappoint. (id:37788)
Sutton Group Quantum Realty Inc
1045 Sparrow Lake Route
Gravenhurst (Morrison), Ontario
Discover your next renovation project or dream Muskoka retreat at 1045 Sparrow Lake Rte D, Gravenhurst, ON. This bungalow sits on a generous 104 X 415 ft lot, boasting a private, wooded backyard perfect for outdoor enjoyment and tranquil living. Conveniently located near the Hwy 11 turn-around, providing easy north/southbound access. Featuring 1 bedroom and 1 bathroom on the main level, this home offers classic 60's charm with an open-concept layout that invites endless possibilities. The Lower level is a full basement, finished with a second bedroom, large rec-room and separate laundry room. The attached single-car garage with inside entry adds convenience for daily living. Whether you're a savvy investor, contractor, or first-time homebuyer, this handyman special presents a fantastic opportunity to restore, reimagine, or rebuild. With some TLC, this property could easily become a year-round Muskoka escape or cozy permanent residence. Being Sold "As Is." (id:37788)
Royal LePage Quest
69 Forest Street
Guelph (Dovercliffe Park/old University), Ontario
Located in Guelphs prestigious Old University neighbourhood, this 1958-built home combines solid construction with modern style. A slate staircase leads to the welcoming entrance, setting the tone for the beautifully updated interior. The main floor exudes charm and sophistication, with a chic gas fireplace, hardwood flooring, and crown molding enhancing the living room, while the warm yet stylish kitchen and spacious dining room make for effortless family meals and entertaining. Upstairs offers three bedrooms, with a versatile fourth bedroom or office on the main floor. With two bathrooms, a cozy lower-level family room with another gas fireplace, and a large office or hobby space, the home provides both comfort and flexibility. Outside, the sprawling English garden inspired lot with sturdy storage shed creates a private retreat, complete with an attached garage. Ideally situated within walking distance to downtown, Royal City Park, University of Guelph, and Hugh Guthrie Park, this home is nestled in one of Guelphs most prized neighbourhoods. (id:37788)
RE/MAX Real Estate Centre Inc
66 - 50 Shoreline Drive
Bracebridge (Macaulay), Ontario
Enjoy carefree living featuring access to the Muskoka River and boating to Lake Muskoka. This spacious 1,800 + sq ft corner condo townhome is perfect for retirees or busy professionals. Situated within a well maintained complex, the home offers 3 bedrooms, 3 bathrooms, and a generous primary suite with a 3-piece ensuite. Additional features include an attached garage with interior access, private back deck, ample storage, and a new dishwasher. Residents enjoy access to a saltwater pool, a shared dock on the river, and a boat slip available on a first-come, first-served basis. All within walking distance to downtown Bracebridge and close to full amenities, including a hospital. A rare opportunity for low maintenance living with a true Muskoka lifestyle. This unit comes with an outdoor and indoor parking spot for a total of two parking spots. Plenty of visitor parking available. The deck is newly stained and the furnace, AC unit, and fireplace were all serviced within the last year. Status certificate is available upon an accepted offer. (id:37788)
Sotheby's International Realty Canada
312 Erb Street W Unit# 616
Waterloo, Ontario
Welcome to this impressive Southwest-facing Top Floor Corner suite at Moda. Situated in a quiet neighbourhood in Waterloo, you are positioned perfectly within walking distance to Uptown Waterloo, parks, grocery stores, restaurants, and the Universities. This unit features 2 beds and 2 baths, and boasts just over 700 square feet. Loaded with windows allowing natural light to pour in, the condo comes equipped with insuite laundry, private balcony, and is carpet free. The upgraded kitchen features stainless steel appliances, quartz countertops, and a breakfast bar/island. Available for occupancy October 1st, 2025. (id:37788)
Condo Culture
620 Montpellier Drive
Waterloo, Ontario
Spacious and well-located home offering 5 bedrooms plus a den, 4 bathrooms, 3 separate living areas, and 2 full kitchens. Ideal for larger families or multi-generational living. The fully fenced backyard provides privacy and a secure outdoor space. Located in a desirable Waterloo neighbourhood close to schools, shopping, public transit, and parks. A great opportunity for both personal use and investment potential. (id:37788)
Exp Realty
6 Atessa Drive Unit# 36
Hamilton, Ontario
Welcome to this beautifully maintained townhome offering approximately 1,900 sq. ft. of stylish and functional living space nestled on a quiet dead end street. The main floor features elegant pot lights, two eye-catching feature walls, and a contemporary kitchen complete with granite countertops and stainless-steel appliances, perfect for cooking and entertaining. Upstairs, the spacious primary bedroom includes a private 3-piece ensuite and walk-in closet. Two additional generously sized bedrooms, a full 4-piece bathroom, and a convenient second-floor laundry room complete the upper level. The fully finished walk-out basement adds even more living space, including a den —ideal for your home gym! This is a true gem you won’t want to miss! (id:37788)
RE/MAX Escarpment Realty Inc.
50858 Oreillys Road Road
Wainfleet, Ontario
Custom-built home with 9’ ceilings and brilliant lighting throughout, located on 2.8 acres with pond. This bright home starts with a chef's kitchen complete with an over-sized transitional island and built in appliances with a butler's servery. The back of this home provides views to the landscaped, spacious backyard. The home features a full-sized formal dining room perfect for large family gatherings. 3 large bedrooms on the second floor, including the Primary suite, complete with a walk-in closet and en-suite. Fully developed basement with 2 additional bedrooms, a full bath and media-based rec room with a walk-up to the over-sized 2-car garage. Large patio accessible from the kitchen leads to a spacious entertaining patio. This property includes a detached serviced oversize double garage, insulated, ideal for anyone that needs room for their Business or Hobby. For peace of mind, the home is backed up with Generac generator for uninterrupted electricity. (id:37788)
Casora Realty Inc.
274 Springvalley Crescent
Hamilton, Ontario
Welcome to this stunning 3 bedroom, offering over 3900 square feet of elegant living space in one of West Hamilton's most desirable neighbourhoods. This meticulously maintained property combines timeless design with modern UPGRADES throughout. Step into a grand, lavish foyer with soaring 9-foot ceilings and gleaming UPGRADED hardwood flooring. The heart of the home is a beautifully appointed eat-in kitchen featuring a large island, stainless steel appliances and a walkout to your private backyard oasis-complete with a patio and a pristine inground pool, perfec for entertaining. Enjoy the warmth of the cozy living room with a fireplace, and the convenience of main floor laundry. An oak staircase leads to generously sized bedrooms, while the fully finished basement offers additional versatile living space for a home theatre, gym, or rec room. Additional highlights include UPGRADED light fixtures, elegant finishes and a spacious layout that's perfect for growing families or executive living. (id:37788)
Royal LePage State Realty Inc.
70 Robins Avenue
Hamilton, Ontario
Welcome home to this Crown Point charmer! This sun-soaked 3 bed home has been recently updated and is ready for you to move in and enjoy everything the neighbourhood has to offer! Featuring brand new stainless steel appliances, a stylish new kitchen with tons of cabinet space and over-sized island, new flooring throughout, new lighting fixtures, fresh neutral paint and tasteful finishes. The large private backyard is just waiting to be transformed into your perfect outdoor space. This extremely walkable home is close to transportation and a few mins to all the amenities at the Centre on Barton. Nothing to do but move in! (id:37788)
RE/MAX Real Estate Centre Inc.
4070 Confederation Parkway Unit# Ph4605
Mississauga, Ontario
Experience the ultimate in luxury with The Grand Residences Penthouse in the heart of Mississaugas vibrant City Centre. Enjoy mesmerizing vistas of Lake Ontario, breathtaking city views & front row seating from your 42 feet long balcony to watch City Centre fireworks! This exceptional 3 bedroom and 2 bath home boasts 10 feet high ceilings with 1,220 sqft of living space & a large 226 sqft balcony. Floor-to-ceiling windows invite lots of warm sunlight into the open concept living space. This exceptional floor plan features a lavishly appointed kitchen and an oversized formal dining room perfect for entertaining. The serene primary bedroom retreat has balcony access and boasts a large walk-in closet with custom California Closet organizers. The spa-like 5 piece ensuite bath features a water-jet tub perfect for relaxation. The additional bedrooms also feature California Closet organizers & high-end luxury frosted sliding glass doors. This sought-after location offers the ultimate urban lifestyle coupled with convenience. It is only steps to Square 1 Shopping Centre, Celebration Square, newly renovated state-of-the-art Hazel McCallion Central Library, Sheridan College, & many restaurants, cafes & entertainment. Major highways are minutes away and for commuters, there is easy access to the GO Station and MiWay Transit. This gem includes 2 parking spaces conveniently next to each other & the elevators, as well as 1 large locker space. From California Closet organizers, to high-end KitchenAid appliances, to quality contemporary finishes, this home is perfect for both families & professionals. Residents of The Grand Residences enjoy access to 50,000 sqft of amenity space, which includes an Indoor Pool, Hot Tub, Yoga Room, Gym/Cardio Room, Sauna, Movie Theatre, Lounge/Party room, Outdoor Terrace/BBQ, Library/Billiards/Pingpong, Piano/Television Room, Kids Play Room & Guest Suites. (id:37788)
Royal LePage Signature Realty
1749 Golf Link Road
Tiny, Ontario
Looking for privacy? Detached 30 x 32ft Garage? Here you go! Tucked into the woods and surrounded by trees, this 2400 sq ft (approx.) bungalow feels like it rises from the forest itself. Whether you're sipping morning coffee from your bed in the primary suite, relaxing on the wrap-around deck, or cooking in the open-concept kitchen, you're embraced by nature at every turn. This is truly an entertainer's dream. The enclosed mudroom to a spacious foyer designed to comfortably welcome guests (and all their winter gear), the home strikes a perfect balance between cozy charm and expansive openness. Warm-toned wood floors flow throughout the main level, creating a welcoming atmosphere that encourages you and your guests to relax and unwind. The heart of the home, the kitchen, features a large island with seating for six; perfect for sharing meals, conversations, and memories. The finished walk-out lower level offers even more room to entertain or unwind, with space for a games table and a cozy fireplace. Guests will love their own dedicated suite on the lower level, offering privacy and comfort. Modern conveniences abound: metal roof, main floor laundry room, central vacuum, extensive storage, cupboard lighting, double linen closet, walk-in closet in primary, inside garage access to the main floor and staircase from the garage to the basement, a backup generator (2008) powers part of the home, maintenance-free outdoor deck railings and a screened-in gazebo for enjoying bug-free evenings on the deck. Having your own well and septic (2003) no water and sewer bill to the town. Oversized detached garage / workshop with 2 large garage doors allows for equipment storage and stay cozy with the newer oil tank (2023). All appliances are included for convenience. Parking space for all your guests, pond & nature all around you. Nestled at the end of your private owned 66' road allowance driveway, this is more than just a home - its the forest sanctuary you've always imagined. (id:37788)
Century 21 B.j. Roth Realty Ltd
97 Union Boulevard
Kitchener, Ontario
Discover a rare opportunity to reside in the coveted Westmount neighborhood of K-W and steps to Belmont Village! A very prime location minutes from Uptown Waterloo with wonderful shopping, dining experiences, Grand River Hospital and an array of amenities including the LRT and Iron Horse Trail. Impressive front yard landscaping and plenty of parking space in driveway. This captivating two and half storey residence features both charm and elegance throughout! Lovely hardwood flooring - exceptional detail and generously proportioned living spaces including a main floor office/study. Upstairs, the primary spacious bedroom features an ensuite as well as two other bedrooms and a full bathroom. The finished loft/attic has been completely finished and redesigned with exceptional detail including a sleeping area - outstanding! Ample storage space in the lower basement area. Expect to be impressed! Updates include roof - boiler - completely finished attic - rewired - breaker panel - more!! (id:37788)
RE/MAX Real Estate Centre Inc.
420 Avens Street
Waterloo, Ontario
Welcome to 420 Avens Street, Waterloo – A Home That Truly Has It All! This stunning freehold, end-unit townhome nestled in the prestigious Vista Hills community. Offering over 2,300 sq. ft. of finished living space, this home is designed to impress families, professionals & investors alike. From the moment you arrive, the end-unit setting gives you added privacy, extra windows for natural light & a larger yard space – features that make this home stand out. Step inside to soaring vaulted ceilings and a bright, open-concept main floor where engineered hardwood flooring (2025) flows seamlessly through the living and dining areas. The modern kitchen offers sleek SS Appliances, abundant storage & contemporary finishes. Freshly painted throughout, the home feels crisp & move-in ready. A convenient 2-piece powder room completes this level. Upstairs, retreat to the spacious primary suite, complete with a walk-in closet & a private 4-piece ensuite. 2 additional bedrooms & a beautiful 4pc main make this level ideal for growing families. The fully finished walk-out basement is a true gem – a bright and open recreation room with an additional 3-piece bath, offering endless possibilities for a guest suite, entertainment hub, or playroom. Outside, fall in love with the expansive corner lot featuring a large 12’ x 24’ deck – perfect for summer barbecues, family gatherings, or simply unwinding while the kids play in the backyard. And with Avens Park just a short walk away, you’ll always have green space at your doorstep. Notable updates include a new air conditioner (2024), new flooring (2025) & fresh paint. Beyond the home, the location is second to none. Vista Hills is known for its top-rated schools, family-friendly atmosphere & proximity to everything you need, shopping & entertainment at The Boardwalk, everyday essentials at Costco & close to the University of Waterloo, Wilfrid Laurier University & scenic trails for outdoor adventures. Book your showing today! (id:37788)
RE/MAX Twin City Realty Inc.
30 Hamilton Street S Unit# 703
Waterdown, Ontario
Luxurious Penthouse Condo offering breathtaking sunrises and views of Lake Ontario and the Skyway Bridge. Located in the sought-after VIEW building, this special unit checks every box with its bright, open-concept layout, custom kitchen featuring an oversized island, soft-close cabinetry, and sleek stainless steel appliances. Enjoy the separate living and dining areas, two spacious bedrooms with built-in closet organizers, and two full baths for ultimate convenience. Step out onto your private balcony or the large terrace to soak in the sun and take in the stunning views. Additional perks include two indoor parking spots and a storage locker conveniently located on the same floor. The VIEW itself is an upscale condominium, complete with a welcoming concierge service and impressive main-level amenities. Cozy up by the fireside in the elegant common room, host friends in the bright boardroom/dining area with a warming kitchen, or relax with a good book in the reading nook. The building also boasts a well-equipped gym, a handy dog washing station, and two rooftop terraces with BBQs and seating – perfect for mingling with neighbours and taking in the views. Centrally located in vibrant Waterdown, you’ll love being within walking distance to shopping, restaurants, library, parks, trails, and everything this fantastic community has to offer. (id:37788)
RE/MAX Escarpment Realty Inc.
75 Stonecairn Drive
Cambridge, Ontario
Located in the highly desirable North Galt community of Saginaw Park, this spacious semi-detached home offers the perfect opportunity to get into a prestigious neighborhood at an affordable price. Featuring 3 bedrooms and 2.5 bathrooms, this home is designed with family living in mind. The primary suite includes ensuite privileges, offering comfort and convenience. A finished basement features a den, a large bathroom, and second kitchen that provides extra living space, ideal for multi-generational families, an in-law setup, or hosting long-term guests. The bright main floor flows seamlessly to the backyard, where a sliding patio door opens to a wood deck, perfect for summer barbecues and outdoor entertaining. This home sits on a highly sought-after street, surrounded by top-rated schools, beautiful parks, shopping, and everyday amenities. For commuters, access to Highway 401 is just 5 minutes away, making travel a breeze. (id:37788)
RE/MAX Twin City Realty Inc.
203 - 80 9th Street E
Owen Sound, Ontario
An exceptional residence in the heart of Owen Sound, this second-floor condominium is at once refined and comfortable. A private elevator opens directly into the home, setting a tone of distinction. The open-concept living, dining, and kitchen area is defined by hardwood floors, a soft, sophisticated palette, and crisp white trim. The kitchen is appointed with built-in appliances and quartz countertops, while the living room, with its gas fireplace framed by floor-to-ceiling bookshelves, extends to a broad balcony overlooking the Sydenham River.The primary suite features balcony access, a generous walk-in closet, and a private four-piece ensuite. At the opposite end of the home, the second bedroom, complete with its own walk-in closet and adjacent full bath, offers privacy for family or guests.The balcony spans the length of the residence, with room for dining, lounging, and entertaining while taking in uninterrupted river views. A second, smaller balcony off the dining area provides another unique vantage point. Residents also enjoy a kayak dock and storage, secure entry, and underground parking with an exclusive parking space (with EV hookup capability) and large storage locker.This preferred condominium building offers a highly walkable lifestyle, steps from the theatre, library, and the shops and restaurants of downtown Owen Sound. An elegant urban retreat with riverfront vistas. (id:37788)
Exp Realty
30 Brent Stephens Way
Brampton, Ontario
Welcome Home! This amazing gem in North Brampton has everything your growing family could need and want! Situated on a premium lot and built in 2019, your new home features 4 full-sized bedrooms, large enough for even the biggest of families. A dream of a primary bedroom awaits that features enough room for even the biggest of beds, a walk-in closet that will be the envy of all your friends and a 5-piece ensuite bathroom with full soaker tub to wash away all your stress. The main floor is ideal for any family: huge open concept kitchen with ample prep space for your family's best chef and their many assistants, full breakfast bar so you can watch over the little ones as they finish up their homework, separate space for a full kitchen table, and I haven't even gotten to the living room! A massive living room can be configured in so many different ways, you'll be amazed! The untouched basement awaits with a full side, separate entrance. Your new neighbourhood features a full park, literally across the street. A new school now open and just minutes from your front door, with daycare as well. You're minutes from the highway for commuters. Just around the corner from a community center, shopping, and so much more. You won't want to miss this opportunity to get into an amazing home, with a neighbourhood you'll love for years to come. (id:37788)
Right At Home Realty Brokerage
156 Santos Lane
Wasaga Beach, Ontario
A rare opportunity to secure a sandy beachfront property on Georgian Bay ideal for both lifestyle and long-term value. With full municipal water and sewer services, this property is all about location and potential. Set on a quiet private lane with direct access to the sandy shoreline from your backyard (no roads to cross), it offers panoramic views of Georgian Bay and The Blue Mountains, with spectacular sunsets.The existing 4-bedroom, 2-bath cottage (approx. 1,200 sq. ft.) provides a foundation for your vision: renovate and embrace its relaxed beachside charm, or design and build a new custom waterfront retreat or estate tailored to your lifestyle. Expansive windows capture sweeping water views and fill the interior with natural light, while the open layout offers flexibility for reimagining. Here you'll enjoy the best of both worlds a tranquil residential setting in Wasaga's sought-after east end, yet only minutes to shopping, dining, golf, trails, and the marina. Stroll straight from your backyard to the waters edge and experience the rare combination of sandy beachfront, privacy, and residential charm that makes this location so special. Exciting redevelopment is also underway at Wasaga Beach's main end, including plans for a 150-room boutique Marriott hotel, condos, and new commercial spaces at Beach 1, further enhancing the areas appeal and long-term desirability. A unique chance to invest in sandy Georgian Bay waterfront with spectacular views, direct beach access, and lasting value. (id:37788)
RE/MAX By The Bay Brokerage
4 Kropf Drive
Baden, Ontario
Spacious Family Home with Flexible Living Options in Baden! Welcome to this beautifully maintained home in the heart of Baden, offering room for the whole family plus options for multi-generational living or mortgage-helping income. The main and upper levels feature 4 generous bedrooms and 2.5 bathrooms, a bright and open main floor with 9' ceilings, large windows, and a wrap-around porch that adds to the home’s charm and curb appeal. The kitchen with island opens to the dinette and living spaces, making it perfect for family gatherings and entertaining. A main floor laundry/mudroom adds everyday convenience, and the attached garage plus 3-car driveway provide plenty of parking. A unique feature of this home is the elevator located in the garage, offering access between the main and lower levels. The lower level is fully finished with a separate entrance, offering a cozy family room, a 5th bedroom, and full bathroom—ideal for guests, extended family, or as a private retreat. With its existing layout, it can also function as a mortgage-helper income suite if desired. Situated on an oversized corner lot in a family-friendly neighbourhood, this home is within walking distance to schools (Baden Public, Sir Adam Beck, and Waterloo-Oxford DSS), nearby parks, and local amenities. Just minutes to Hwy 7/8, you’ll have an easy commute while enjoying the small-town community feel of Baden. (id:37788)
Real Broker Ontario Ltd.
85 Lake Breeze Drive
Ashfield-Colborne-Wawanosh, Ontario
Your next chapter begins here—welcome to 85 Lake Breeze! Beautiful, move-in-ready bungalow with no stairs to worry about. The open concept makes this home feel even bigger and also makes it ideal for entertaing. The kitchen is modern with stainless steel appliances, including a brand-new fridge (2025). There’s also a rough-in under the sink for a reverse osmosis water system. Parking is easy with a 2-car garage, a 2-car driveway, and plenty of street parking for visitors. The large primary bedroom includes its own ensuite bathroom and a walk-in closet. This home is flooded with lots of natural light and feels like brand new, even though it’s 4 years old. It is located in an oversized lot with no sidewalks, so you won’t have to worry about shoveling snow except for your own driveway. Your guests will be comfortable in the spare room. The gas fireplace in the living room adds a cozy touch in those cold winter days. The California shutters bring an extra touch of elegance. Other features include a crawl space basement with lots of storage space; a large, private deck for gatherings or for you to relax and enjoy your favourite wine. The community is perfect for retirees or seniors who want peace and options to stay active. You can walk to Lake Huron (500 m), enjoy the community centre, or swim all year-round in the indoor pool. Medical care is close by, with Maitland Medical Center being only 9 minutes away. Come and check it out yourself—you’ll love it! (id:37788)
Red And White Realty Inc.
88 Fiddlers Green Road
Ancaster, Ontario
This spacious and meticulously updated brick bungalow offers 3+1 bedrooms and 2 full baths, blending classic charm with modern convenience. The brand-new kitchen boasts elegant stone countertops and backsplash, and all-new premium appliances, making it a chef’s delight. The fully finished basement provides versatile additional living space—ideal for a family room, home office, gym, or guest suite—and includes a second bathroom for added functionality. Outside, enjoy a private, fully fenced backyard with mature landscaping, a spacious new deck (perfect for summer entertaining), and ample storage in the garden sheds. The detached garage and extra-long driveway offer parking for up to 6 vehicles, ensuring convenience for families and guests. Nestled on a large 50’ x 132’ lot, this home is steps away from shopping, parks, top-rated schools, and amenities—combining tranquility with unbeatable accessibility. Don’t miss this rare opportunity to own a move-in-ready gem in one of Ancaster’s most desirable neighborhoods! (id:37788)
1st Sunshine Realty Inc.
64 Kalmia Road
Brampton, Ontario
Welcome Home! This gorgeous home awaits you and your family! Nestled in the quiet and family friendly Credit Valley neighbourhood, your new home is the true definition of turn-key with the pride in ownership visible everywhere! Purchased from the Country Wide Homes back in 2015, you would think the current owners just moved in. With over $100,000 spent in upgrades, there's no comparing this home to anything like it in the neighbourhood. Be the envy of all your friends and family with a fully open-concept main floor feature separate living and dining rooms. As well as a kitchen large enough for your family's best chef as well as their favourite assistant(s) featuring new cabinets installed in 2024. With 4 massive bedrooms on the second floor, there will no fighting about who has the biggest room as everyone will be happy! Plus and entire wing dedicated to the primary bedroom featuring his and hers closets as well as a full 5-piece bath. A beautiful backyard features a concrete patio and a wonderful gazebo allowing amazing summer evenings under the stars. Walking distance to multiple parks and just a short drive to a full shopping area. 7 Minute drive to Mount Pleasant Go Station. Situated far enough away from the hustle and bustle of Brampton, but also close enough to all major highways. An untouched basement awaits your family's best architect and interior designer. All this home needs now is you! (id:37788)
Right At Home Realty Brokerage
15 James Finlay Way Unit# 917
Toronto, Ontario
Welcome to your new home in the heart of North York! This gorgeous 1 bedroom condo unit has everything you're looking for: full kitchen offering plenty of space for your culinary skills, a full breakfast bar area to enjoy all your meals as well as a dining area that can accommodate a full 4 person table if you prefer, open living room area that allows for various configurations, a separate bedroom that is incredibly large and offers space for multiple dressers. Plus, a full balcony with southern sun exposure to enjoy that first cup of coffee of the weekend. With a location that all your friends will envy after: seconds from the 401, a short bus ride to the Wilson subway station as well as Downsview GO, walking distance to groceries, a pharmacy and multiple restaurants. As well as mere blocks away from Yorkdale Mall. Numerous nearby parks, including Downsview Park, to take in the sites and sounds of Toronto. A truly rare building that is always clean with friendly neighbours who take pride in where they live plus your new home has a gym, party room, guest suites, visitor parking and so much more! Take a look today and fall in love! (id:37788)
Right At Home Realty Brokerage
1696 Highway 118 E
Bracebridge, Ontario
Welcome to your new home! This is the true definition of rare: custom built, Scandinavian Scribe (logs arestacked, fixed together precisely w/hand-cut grooves & fitted together without mortar) wood throughout theentire home. Open the front door & you will see the pride in ownership that this home provides throughout.An amazing, open-concept main floor features beautiful flow as the kitchen sits right in the middle ofeverything allowing your family's best chef the ability to prepare nightly dinners while still keeping an eye onkids young & old. Your living room allows for a wonderful area to sit in the evening enjoying a glass of yourfavourite beverage, or take a step outside to your incredibly large deck to enjoy the nightly sounds that 23.8acres provides. Also on the main floor is a separate family room, currently used as an office, but can be usedfor any number of possibilities. Head upstairs for 4 full bedrooms & 2 full baths, offering enough room foreven the largest families. Finishing off this amazing home is a gorgeous sun room featuring spectacularsunset views all year round. I almost forgot, there is a fully heated workshop just on the other side of yourcircular driveway, which will allow your best handyman/woman space for all their hobbies! The location ofthis home is impeccable as you are right on Highway 118, which is one of the first roads plowed in the winter.As well, you are a 11min drive Bracebridge & 14min to Gravenhurst. Take a look today! (id:37788)
Right At Home Realty Brokerage
268 Cameron Street N
Kitchener, Ontario
Welcome to your family’s next chapter at 268 Cameron St. Conveniently located on a corner lot in the family friendly neighbourhood, this 3+1 bedroom, 3 bathroom move in ready home presents modern, fresh, and stylish updates. Stunning Fully Renovated Home with Modern Upgrades – Move-In Ready! This beautifully updated home offers over 2,300 sq ft of bright, open living space, perfect for both relaxing and entertaining. Every inch has been meticulously renovated, featuring brand new windows and doors, gleaming hardwood floors, and an energy-efficient HVAC system with a new AC and furnace all done in 20241 The home also boasts upgraded electrical throughout, ensuring modern convenience and peace of mind. The kitchen is equipped with all-new appliances, making meal prep a breeze. Plus, enjoy the luxury of double laundry areas – a convenient feature for busy families or those with extra needs. With a new, spacious driveway, a newly installed garage door opener, and a separate entrance that offers a variety of possibilities (home office, guest suite, or potential rental income), this home truly has it all. Located just minutes from a local elementary school, this property is ready for you to move in and enjoy everything it has to offer – with no detail left untouched! You do not want to miss this opportunity! (id:37788)
RE/MAX Real Estate Centre Inc.
73 Brock Street
Woodstock, Ontario
Renovated Corner-Lot Century Home with Huge Driveway, C3 Zoning & New HVAC (2020)! Welcome to 73 Brock Street, a rare blend of timeless charm and modern comfort, perfectly located on a sun-filled corner lot in one of Woodstock’s most walkable neighbourhoods. Built in 1885 and completely renovated in 2020, this 3-bedroom + den, Office on main ,1.5-bath detached home offers approx. 1,400 sq ft of beautifully finished living space plus upgraded mechanicals for long-term peace of mind. Inside you’ll find a warm, bright layout featuring a spacious living area, formal dining room, a main-floor home office/den, powder room, and a refreshed kitchen with backyard access. Upstairs features 3 generous bedrooms and a full bath—all infused with natural light from the corner lot setting. Zoned C3, the property offers outstanding flexibility for home-based businesses, professional offices, or mixed-use investors. With two Entry points to backyard—there's parking and access flexibility rarely found in the area. Major mechanicals including AC and furnace were replaced in 2020, along with new roof, windows, plumbing, and stucco exterior. Located just 2 minutes to VIA/GO Station, on the school bus route, and steps from downtown shops, parks, and top-rated schools. Key Features: 3 Bedrooms + Den | 1.5 Bathrooms Corner Lot | Approx. 1,400 Sq Ft C3 Zoning – Mixed-Use Opportunity New Furnace & AC (2020) | Updated Roof, Windows, Plumbing On School Bus Route | Walk to Shops, Cafés, Parks 2 Mins to VIA/GO Station Own a stylish, move-in-ready century home with zoning flexibility, modern upgrades, and prime location. Whether you're buying your first home, downsizing, or investing—this is one of Woodstock’s most exciting opportunities. (id:37788)
RE/MAX Realty Services Inc M
1007 - 71 Wyndham Street S
Guelph (St. Patrick's Ward), Ontario
This stunning and spacious 2-bedroom, 2-bathroom condo- facing the Speed River and steps to downtown Guelph- offers an exceptional combination of luxury and convenience. The bright, open-concept layout is thoughtfully designed for accessibility and showcases luxury finishes including white oak hardwood flooring throughout, 9-foot ceilings, a remote controlled fireplace in the living room, and a designer kitchen flaunting a waterfall quartz island, quartz countertops, full-height backsplash, LED under-cabinet lighting, soft-close drawers, high-end stainless-steel appliances, and a spacious pantry. An abundance of natural light pours through the large windows- complete with roll-up shades for privacy- while the private balcony offers stunning, unobstructed views of the river. The primary suite boasts a generous walk-in closet and a spa-inspired 5-piece ensuite, complete with a freestanding soaker tub and an oversized glass shower. A second bedroom is thoughtfully positioned on the opposite side of the unit, and is conveniently located near a stylish 3-piece bathroom and the in-suite laundry. This condo also includes a secured underground parking space for your comfort and peace of mind. The well-maintained building offers incredible amenities including a gym, guest suite, golf simulator, billiards, a lounge with a library, a second lounge bar with terrace, an outdoor dining terrace and BBQ area, indoor visitor parking, secured bike rooms on all parking levels, and a welcoming community where neighbours truly look out for one another. Just steps away from restaurants, cafés, shops, Market Fresh, the Farmer's Market, the VIA Rail/ GO train and bus stations, and within easy access to riverside trails. This condo delivers the ultimate lifestyle in one of Guelph's most desirable locations. (id:37788)
Royal LePage Royal City Realty
54 Stillwater Street
Kitchener, Ontario
Welcome to 54 Stillwater Street, an ideal family home located in the sought after neighbourhood of Lackner Woods. At over 1,781 sqft of finished living space this home offers a bright open concept main floor layout with combined Living/Dinning room along with kitchen which also offers great functionality with lots of storage, plenty of counter space and stainless-steel appliances. The upper floor features Family room to relax and unwind Plus Master Bedroom with Large W/I Closet & 4 Pc Ensuite! Tons of natural light along with 2 other spacious bedrooms! Laundry conveniently located on 2nd floor. The backyard is fully fenced along with concrete patio and Gazebo to Relax! Within walking distance to lovely Eden Oak Park, and on the Grand River and associated trails, here you will enjoy plenty of space to relax and grow while being in the catchment area for highly rated public and Catholic elementary schools. ** BASEMENT APARTMENT IS RENTED SEPARATELY ** (id:37788)
RE/MAX Real Estate Centre Inc.
162 Lot 1 520n Highway
Whitestone (Dunchurch), Ontario
Looking to build, or dreaming of your own private acreage? This 42.7-acre property in the municipality of Whitestone could be the perfect fit. With year-round access on a municipally maintained road and RU (Rural) zoning, the possibilities are wide open from creating a family retreat to a private retreat surrounded by nature. Just minutes from the charming town of Dunchurch, youll find all the essentials close at hand: Duck Rock General Store, the LCBO, and the town beach for carefree summer days by the water. The welcoming library and active community centre host events year-round, while the Whitestone Nursing Station provides peace of mind nearby. This expansive property offers the ideal blend of privacy, accessibility, and opportunity a rare chance to secure your place in one of cottage countrys most desirable communities. (id:37788)
RE/MAX Parry Sound Muskoka Realty Ltd
162 Lot 2 520n Highway
Whitestone (Dunchurch), Ontario
Dreaming of your own Northern escape? This 24.9-acre property in the municipality of Whitestone offers the space and freedom to create your ideal retreat. Towering trees, natural landscapes, and the quiet of cottage country set the stage for endless possibilities. With RU (Rural) zoning and year-round access on a municipally maintained road, the land is both practical and full of potential for a wide range of rural uses. Just minutes from Dunchurch, youll have small-town charm and essential conveniences nearby from the Duck Rock General Store, Whitestone Marina and LCBO to the town beach, library, and active community centre. The Whitestone Nursing Station is also close at hand, providing peace of mind while you enjoy your getaway. Whether you envision trails winding through your own forest, a peaceful retreat tucked into the trees, or simply a quiet piece of land to enjoy as it is, this property delivers the best of Northern Ontario living. (id:37788)
RE/MAX Parry Sound Muskoka Realty Ltd
46447 Old Mail Road
Meaford, Ontario
The moment you turn in, you can feel it - you've arrived somewhere unlike anywhere else. On a quiet country road, a long winding driveway leads to a secluded retreat. More than sixty acres of fields, rolling hills, fruit trees, and forests unfold in every direction, threaded with private trails to wander. In the distance, the shimmer of Georgian Bay. Sunrises that take your breath away, star-filled skies at night, and views that feel limitless. At the heart of it all is a one-of-a-kind healthy home, lovingly restored using biological building principles and natural, eco-friendly materials. Solid hardwood floors run throughout, and natural light fills every corner of this four-bedroom, four-bathroom home. A wood-burning fireplace anchors the main living space, adding both warmth and atmosphere year-round. The kitchen is spacious and inviting, designed for gathering, while the bathrooms are dreamy in every way. The primary suite is a retreat of its own, complete with a four-piece ensuite, walk-in closet, lounge for relaxing, and a deck overlooking the property - an ideal spot for quiet evenings or comfortably welcoming in-laws and guests. From every room, you'll take in stunning views of the land and valley beyond. Practicality meets purpose with geothermal heating and cooling for efficiency, a two-car garage with a built-in workshop, and generous storage throughout. Though it feels worlds away, it's just minutes from Thornbury, Meaford, Georgian Bay, top schools, and local farm stores. It's a home that feels good to live in, inside and out. Simply put, this place is special. (id:37788)
Real Broker Ontario Ltd
15 Huron Circle
Wasaga Beach, Ontario
Seasonal retreat in popular Countrylife Resort. (7 months Aril 26thst-Nov 16th). Short walk to the Beach! Immaculately maintained 2004 Quailridge features a 12 x 40 deck, 2 bedrooms and is situated on a centrally located landscaped lot. Waterfront site very close to the sandy shores of Georgian Bay this cottage offers you privacy, location and low maintenance exterior with parking for two cars. Landscaped yard with plenty of private outdoor living space. This Cottage is ready for your family to start enjoying the summer! Resort features pools, splash pad, clubhouse, tennis court, pickle ball, play grounds, mini golf and short walk to the beach. Gated resort w/security. This unit has been very well maintained and is a pleasure to show! Seasonal Site fees for 2025 are $6,419 plus HST. (id:37788)
RE/MAX By The Bay Brokerage
503 Highway 8 Unit# 1
Stoney Creek, Ontario
Bright & Beautiful Townhouse in Prime Location! Welcome to this sun-filled 3-bedroom, 2.5-bath end unit townhouse offering a fantastic layout perfect for family living. Enjoy the privacy of a unit that's only attached at the garage, which includes convenient inside access and a separate entry to the fully fenced back patio—ideal for entertaining or relaxing in the lovely garden setting. The main living room features a cozy gas fireplace and sliding doors that open to your private, sun-soaked yard. Two skylights flood the home with natural light—one on the upper landing and another in the spacious main bathroom. The professionally finished basement adds valuable living space with an egress window, 2-piece powder room, and a separate walk-in shower. Don't miss this bright and cheerful home with excellent flow, a 1-car garage, and thoughtful touches throughout! (id:37788)
Heritage Realty
101 Esther Crescent
Thorold, Ontario
Welcome to this beautifully designed detached home featuring a charming front porch and inviting double-door entry. The bright and airy open-concept main floor offers a spacious great room—perfect for family gatherings—alongside an entertainer’s kitchen with island, stylish backsplash, and a generous dining area. Enjoy durable laminate flooring throughout the main level and second-floor hallway. Upstairs, you’ll find three large bedrooms, including a primary retreat with a dreamy walk-in closet, and the convenience of second-floor laundry. Ideal for families, working professionals, or students, this home is close to transit, Seaway Mall, restaurants, and major highways, with Niagara Falls just 15 minutes away. (id:37788)
RE/MAX Twin City Realty Inc.
153 Mountain Holly Court
Waterloo, Ontario
Welcome home to 153 Mountain Holly Court! This impressive 2-storey home is less than 5 years old and perfectly positioned on a quiet court in the highly desirable Vista Hills community. Offering 4 bedrooms, 2.5 bathrooms, and a double car garage, this home combines modern design, thoughtful features, and everyday convenience. Large windows throughout the home fill every level with natural light, creating a bright and welcoming atmosphere. Step inside into the grand foyer w/ its soaring, open-to-above ceiling, which makes a striking first impression. The main floor flows beautifully into the large kitchen, which is an entertainer’s and chef's dream w/ endless counter space, plenty of cabinetry, and a large island. This impressive space serves as the hub for family meals, hosting friends, or simply enjoying your morning coffee. The oversized, bright living room is a perfect gathering space. Upstairs, the large primary bedroom features a luxurious ensuite and a large walk-in closet, while 3 additional, spacious bedrooms provide plenty of room for children to play, guests, or a home office setup, and share another full bathroom. The second-floor laundry adds convenience right where you need it most: close to all the bedrooms. The unspoiled basement offers even more potential, awaiting its next owners’ personal touch; the possibilities are endless. The backyard is designed for entertaining and relaxation, boasting a large two-tier deck perfect for barbecues and gatherings with friends. This home is also ideally located: just steps from Vista Hills Public School and the scenic Waterloo GeoTime Trail, and only minutes from Costco, The Boardwalk, w/ many shopping, dining, and entertainment options. W/ its modern build, desirable location, and features tailored for both family living and entertaining, this home is truly move-in ready. For those eager to settle in quickly, a short closing is available, making it easier than ever to start your next chapter in Vista Hills. (id:37788)
Peak Realty Ltd.
595 1st Street
Hanover, Ontario
Brand new industrial units now available for lease in the heart of Hanovers established Industrial Park. Ranging from approximately 1,400 to 25,000 square feet, these versatile shell units feature drive-in overhead doors, clear heights from 14' to 19'-6, individually metered utilities (electric and gas), and ample on-site parking. Zoned M1, permitted uses include light manufacturing, warehousing, service industries, transport terminals, workshops, and select commercial uses such as fitness facilities and accessory offices. Take advantage of limited-time leasing incentives including 3 months free net rent and an optional rent-to-own program allowing tenants to apply 50% of Year 1 net rent toward a future purchase. Located just minutes from Hwy 4 and surrounded by active businesses, these units are ideal for trades, contractors, light industrial users, and growing enterprises. Flexible lease terms available. (id:37788)
RE/MAX Escarpment Realty Inc.
Coldwell Banker Commercial Integrity Real Estate
5502 Twelve Mile Trail
Burlington, Ontario
Welcome to this rare 4+1 Bed, 3.5 Bath luxury home on one of only five exclusive lots backing directly onto Orchard Park, just steps to Bronte Creek Provincial Park trails. Fully renovated, it offers a seamless blend of designer finishes and resort-style living. The backyard oasis features a new heated saltwater pool with waterfall, full irrigation, outdoor speakers, POE security, and professional landscaping with private gate access to Orchard Park.Inside, enjoy soaring ceilings, a Nobilia chef’s kitchen with a 10’ island and Monogram appliances, wide-plank white oak & chevron floors, Control4 smart lighting, Sonos sound throughout, and motorized Somfy blinds. Custom millwork elevates every room. Retreat to spa-inspired bathrooms with heated floors, a soaker tub, and an oversized steam shower in the Primary Ensuite. Added upgrades include whole-home reverse osmosis, on-demand hot water (owned), high-efficiency heat pump, open-riser staircase, wood paneling, and new custom entry & garage doors. The fully finished lower level provides additional 1,320 sq ft of living, hobby, and recreation space. Practical touches include a custom mudroom with dog shower and heated towel rack, a primary suite laundry chute, built-in cabinetry, closet systems, and an EV charger on the aggregate driveway. A rare combination of location, privacy, and top-tier craftsmanship — this home backs directly onto nature yet offers every modern luxury. Truly a must-see. (id:37788)
One Percent Realty Ltd.
116 Cedar Street S
Kitchener, Ontario
A showstopping treasure, this all-brick home with its rare 25x26 ft DETACHED DOUBLE GARAGE/WORKSHOP with parking for 8 is nearly impossible to find in the city core. Set in the heart of downtown, you’re steps from cafés, markets, transit, and year-round community events.Step inside to discover soaring ceilings, expansive windows, and an open-concept main floor that feels bright, airy, and welcoming. New flooring on the main level provides a fresh, contemporary backdrop for generous living and dining areas designed for gatherings and everyday comfort. The eat-in kitchen flows seamlessly to a partially covered deck, ideal for hosting summer dinners or enjoying your morning coffee outdoors. Upstairs, the primary suite includes a private balcony retreat, while the additional bedroom is well-sized, filled with light, and part of a carpet-free design that feels modern and easy to maintain. A partially finished basement adds flexibility with a guest bedroom, bathroom, and bonus space for a gym, office, or creative studio. The detached double garage/workshop is a true standout—equipped with power, a deep mechanic’s pit, and natural light from its windowed garage door, it’s a dream for hobbyists, car enthusiasts, or anyone in need of versatile space. The courtyard provides ample parking for multiple vehicles, while a lean-to shelter expands outdoor storage. Beyond, a hidden garden offers a peaceful escape with space for vegetables, flowers, or even chickens. With a steel roof on both house and garage, updated mechanicals, and thoughtful upgrades throughout, this property balances charm and practicality. The location seals the deal. Within minutes you can walk to schools, bakeries, cafés, and the vibrant Kitchener Market. Transit at Charles Street is only 5-mins away, and Victoria Park—with festivals, trails, and year-round events—is a short stroll. Sand Hills Park lies directly behind the property, while the Iron Horse Trail is steps away for jogging or biking. (id:37788)
Keller Williams Innovation Realty
21 Atessa Drive Unit# 3
Hamilton, Ontario
Welcome to Unit #3 - 21 Atessa Drive, Hamilton! This open concept town home offers over 1,500 sq. ft. of finished living space and a long list of higher end upgraded options from the builder when constructed in 2011. With 3 bedrooms and 3 bathrooms (plus a rough in), this home is perfect for young families, first time buyers or someone looking for a home with a great flow. Walk-in the front door and you're greeted with tall ceilings in the foyer that flow directly into the office space / sitting area. The builder upgraded engineered hardwood floors steal the show as they flow throughout the entire main floor and up the solid wood stairs. The main floor boasts an open-concept layout with upgraded vaulted ceilings, creating a bright and inviting space. The living room flows effortlessly into the dining room and kitchen, making it ideal for gatherings. The kitchen was highly optioned with ceiling height cabinets, tiled backsplash, dark cabinets and stone countertops. The main floor also features a powder room for convenience and easy access to the backyard through patio doors, offering seamless indoor-to-outdoor living. Upstairs, you’ll find two generously sized bedrooms, plus a very spacious primary bedroom with an ensuite bathroom and a walk-in closet. The second floor also includes a large walk-in laundry room, adding extra functionality to this well-designed space. The unfinished basement offers a blank canvas open-concept area that can be customized to suit your needs—whether it’s a recreation room, home gym, or additional storage. The basement also includes a roughed in bathroom. Step outside to enjoy a fully fenced backyard, perfect for relaxing in a private setting. Conveniently located close to major highways, shopping centers, and parks, this home offers the perfect blend of comfort and accessibility. Don’t miss out on this exceptional opportunity—book your private showing today! (id:37788)
Keller Williams Complete Realty
8 Sykes Street N
Meaford, Ontario
Commercial ground floor unit with residential apartment above. Remarkable opportunity in this commercial/residential building on the main street in trendy, downtown Meaford. This updated space doesn't leave much for the new owner to modify. The main floor retail/commercial unit is well designed for a variety of uses with neutral decor, high ceilings, gallery lighting, front and back entrances, updated electrical, storage, two-piece washroom, commercial sink and access to basement. Exposure on the main street and customer street parking is a great perk for any business. Some commercial uses include: Art Studio, Retail, Fitness Center, Business/Medical Office, Restaurant (Buyer to perform their due diligence for desired use). Live upstairs or rent out the one bedroom, plus den apartment with it's open loft feel, high ceilings, skylights, white oak engineered hardwood floors, Gorenje ventless washer/dryer, sound proof insulation, four piece bathroom with heated floors, new windows and kitchen with porcelain counters/feature wall and INVISA Cook Top! Too many updates and possibilities in these stunning spaces. Private parking for two vehicles at rear of building is a real bonus. Separate hydro meters. (id:37788)
Royal LePage Locations North
0 Langford Road
Lake Of Bays (Mclean), Ontario
With 7.86 acres of mixed forest and over 1,370 feet of frontage along Langford Road, this vacant lot offers a rare opportunity to create your own Muskoka retreat. The land provides multiple building sites to suit your vision, whether that's a year-round home or a seasonal cottage getaway. Tucked just off Brunel Road, this property enjoys easy access to Lake of Bays while sitting on a quiet, municipally-maintained year-round road - perfect for those who want both convenience and privacy. The natural setting, surrounded by mature trees, makes it an inviting spot to unwind, explore, and connect with Muskoka's landscape. Only a short drive away, the village of Baysville delivers small-town charm with amenities that make everyday living enjoyable. Drop into the Baysville Marina, the library, or the curling club, and take advantage of local cafés, restaurants, and shops. From fresh baked goods to a pint at Lake of Bays Brewing Co., Baysville blends a welcoming community feel with the laid-back Muskoka lifestyle. Centrally located between Bracebridge and Huntsville, and close to Dorset, Dwight, and Algonquin Park, this property offers an excellent base for four-season adventure. Whether your dream is a cozy year-round home or a private seasonal escape, this lot has the space, location, and character to bring it to life. HST is in addition to the purchase price. (id:37788)
Chestnut Park Real Estate
1413 124 Highway
Whitestone (Hagerman), Ontario
Built in 2015, this bright and simple 2-bedroom, 1-bath home (about 708 sq ft) makes life easy. With C1-1 zoning, you've got flexibility: live here comfortably or explore live/work possibilities. The open-concept layout feels airy and welcoming, with thoughtful design for accessibility wide doors, a roll-in shower, and a level entry make moving around stress-free. Everything is on one floor, so no stairs to worry about. Tucked just 20 minutes from Parry Sound and close to McKellar and Dunchurch, you're never far from conveniences, lakes, and year-round recreation. Whether you're starting out, downsizing, looking for a low-maintenance place to call home or start a business, this spot keeps things simple and practical just the way life should be. (id:37788)
Royal LePage Team Advantage Realty
0 Nithgrove Road
Lake Of Bays (Mclean), Ontario
Set in the heart of Muskoka, this 6.76-acre vacant lot offers the perfect canvas to design and build your dream home or cottage. Beautifully treed with 1745 feet of frontage, the property provides both privacy and a natural setting, making it an ideal retreat from the everyday. Located on a quiet year-round road, this property is tucked between Grandview Lake and Lake of Bays - two of Muskoka's most cherished lakes - giving you easy access to endless opportunities for boating, fishing, and swimming. The peaceful surroundings create the sense of a true hideaway, yet you're only minutes from the vibrant village of Baysville. Known for it's welcoming community and small-town charm, Baysville has so much to offer. Enjoy the convenience of the Baysville Marina, the local library, and the popular curling club and community centre. Stroll into town for a morning coffee, a casual lunch, or dinner at one of the local restaurants. Whether it's grabbing a treat at the bakery, visiting Lake of Bays Brewing Co., or taking part in community events, Baysville offers a lively yet relaxed way of life. Positioned between Bracebridge and Huntsville, and just a short drive to Dorset, Dwight, and even Algonquin Park, you'll have the very best of Muskoka at your fingertips. Whether you're envisioning a year-round residence or a seasonal escape, this property offers space, privacy, and an unbeatable location to bring your vision to life. HST is in addition to the purchase price. (id:37788)
Chestnut Park Real Estate
3 Cyril Martin Place
Severn (Coldwater), Ontario
Welcome to this spacious property and home located in a community full of its own heritage and charm. You will love the feeling of the open-concept Kitchen, Dining, and Living Room Areas, All perfect for entertaining or keeping an eye on the kids while meals are prepared. There is a central 3-piece bathroom to these areas as well as a full 4-piece bathroom located within the bedroom area. The Bedrooms are all large and will easily create their own getaway places. The single-floor layout of this home creates an ideal home for retirement or provides an opportunity for families looking to create a separate In-Law Suite. Step outside to your covered porch area, as well as a screened-in porch area. Both overlook the large backyard with tons of room for recreation and play, summer BBQs, and cozy nights around the firepit. This property is unique with two separate detached garages as well as two paved driveways. There is plenty of parking and storage for vehicles, toys, and tools. Located within walking distance to all the best Coldwater has to offer, including the Steampunk Festival, Coldwater Fall Fair, Curling Club, Arena, and part of the Trans Canada Trail spanning over 30 km offering year-round surface for walking, cycling, and cross-country skiing, you will never be short on things to do. Plus, enjoy downhill skiing and golfing just minutes away, and you're only a half-hour north of Barrie! Don't miss this opportunity to own a home that offers space, comfort, and access to a vibrant small-town lifestyle. (id:37788)
Royal LePage In Touch Realty
319 Beechfield Road
Oakville, Ontario
This exceptional property presents a uniqueopportunity for multi-generational living or income-generatingpotential with its fully self-contained in-law suite.Situated on aquiet tree-lined street in the highly sought-after Ford area,this impressiveresidence offers over 5,600 square feet of total living space,thoughtfullydesigned to accommodate a variety of modern lifestyles.The main house features 4+1 bedrooms and 5 baths.Step intothe double-height foyer, where a statement chandelier sets the tone for thesophisticated interiors and open concept main living area with separate officearea.The heart of the home is a custom-designed chef’s kitchen,outfittedwith premium Wolf and Sub-Zero built-in appliances,incl a beverage fridge.Anoversized island,wide plank oak hardwood flooring,high-end lighting, and a mainfloor laundry/mudroom with abundant storage complete the main level.Floating stairs lead you to the 2nd level.The principal bdrmfeatures a walk in closet and 5pc spa like ensuite.3 additional bedrooms and2x4 pc bathrooms offer comfort and privacy.The finished lower level includes anadditional 5th bedroom,recreation space, a 4pc bathroom, & rough-in hometheatre area.Connected via the mudroom but also offering aprivate separate entrance,the second dwelling home offers2,056+ sq ft of thoughtfully appointed living space.The main floorfeatures living/dining & kitchen area with ss appliances.The 2ndlevel with principal bdrm,walk in closet and 5 pc ensuite.2 additional bdrmswith shared ensuite access and conventiently located laundry room completesthis level.Fully finished basement with wet bar and 4-piece bath.This home isperfect for extended family or tenants. Set on a large,pool-sized lot,thebackyard awaits your personal touch—ideal for creating a private outdoorretreat.This is a rare chance to be the first owner sincere-construction of this versatile and luxurious property inone of Oakville’s most desirable neighbourhoods. LUXURY CERTIFIED (id:37788)
RE/MAX Escarpment Realty Inc.
311 Chemaushgon Road
Bancroft (Bancroft Ward), Ontario
AVAILABLE Immediately for pre qualified tenant - this raised bungalow close to town offers completely udpated main floor with new, modern kitchen and two good sized bedooms, updated flooring (carpet free) and lots of natural light. Basement has a small kitchenette and separate entrance and a 3rd bedroom and additional 3pc bathroom. For the right tenants this .51 Acre property with storage shed offers privacy and convenience. Income verification is required along with ID, Credit Check and References. Flexible occupancy available for the chosen tenant. (id:37788)
Keller Williams Home Group Realty




