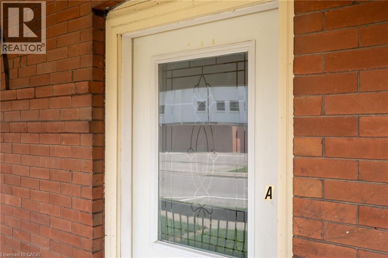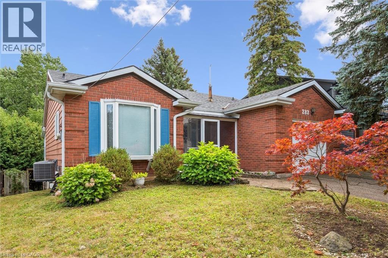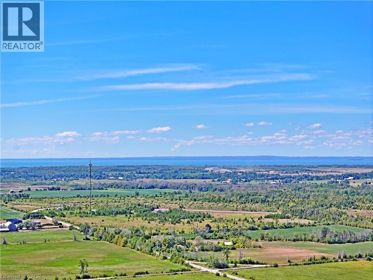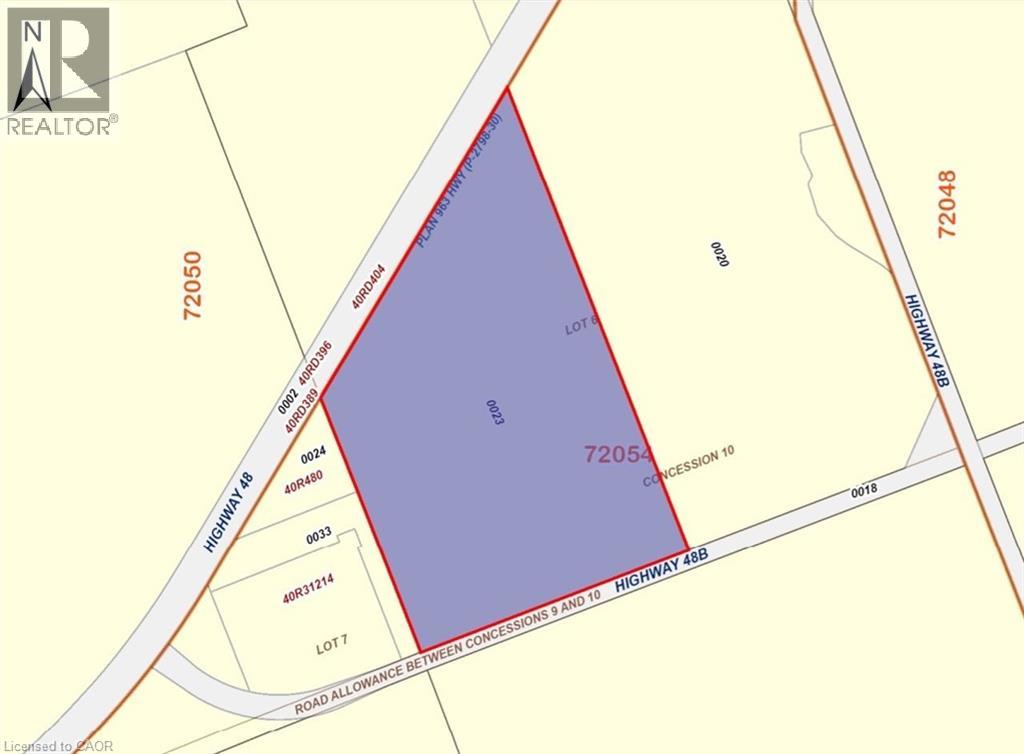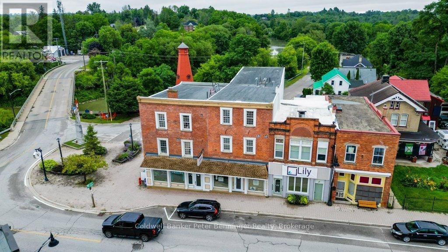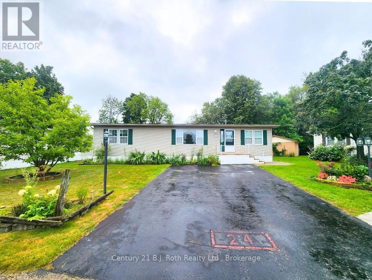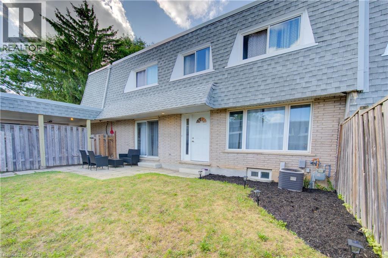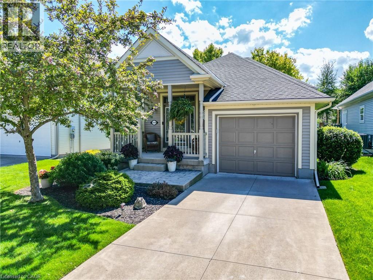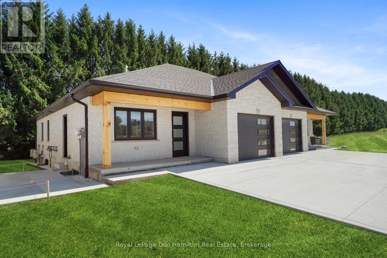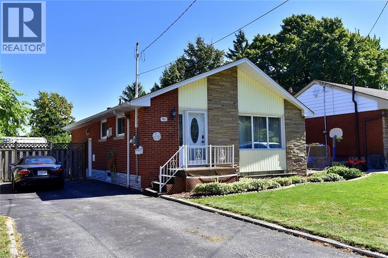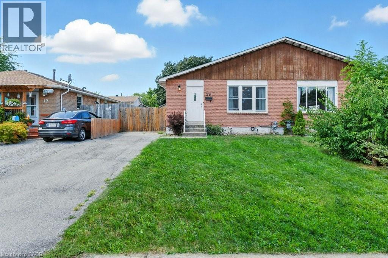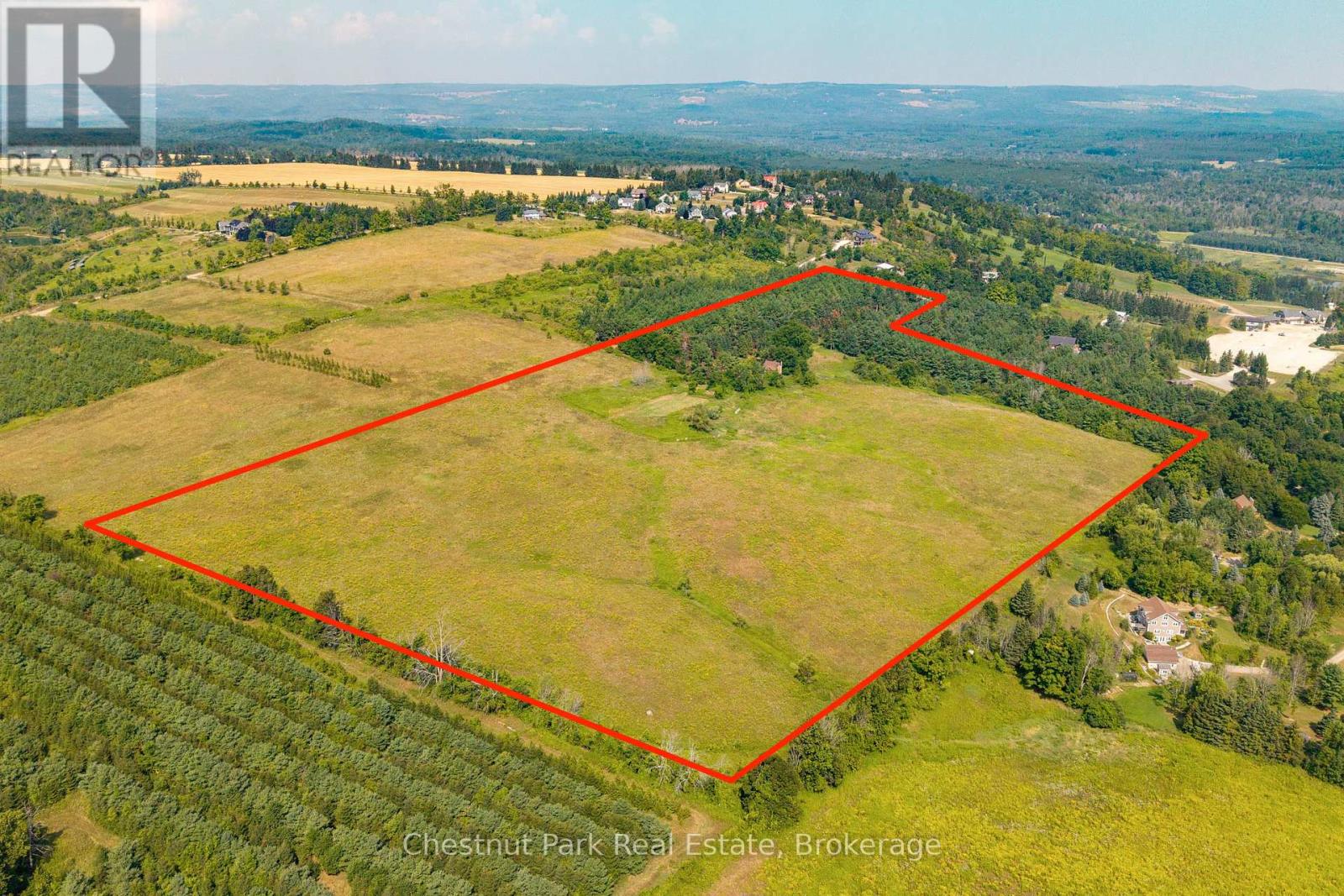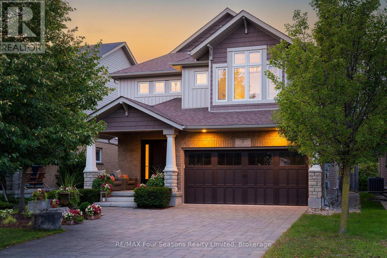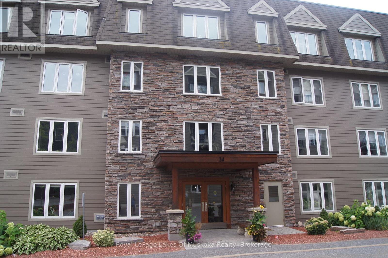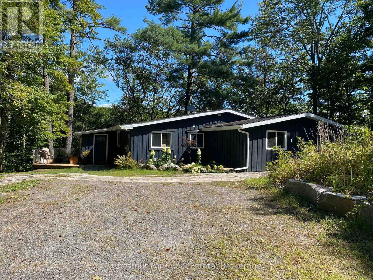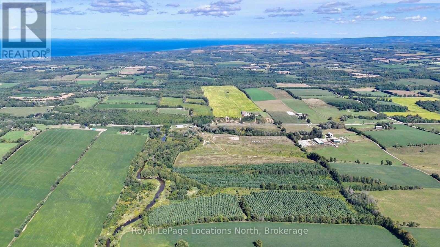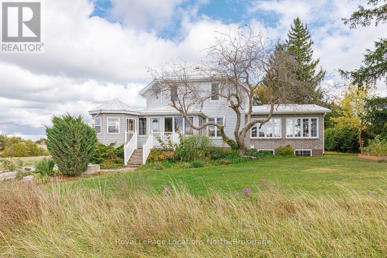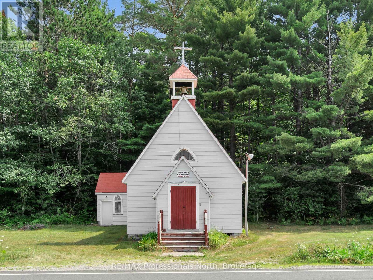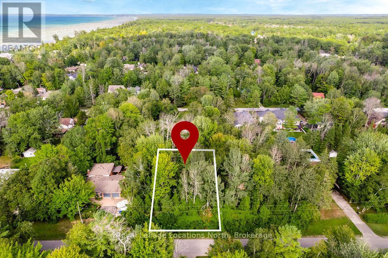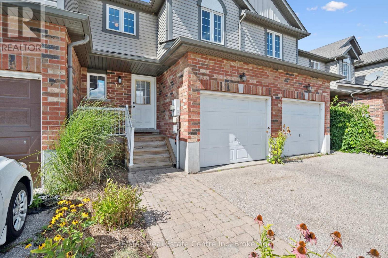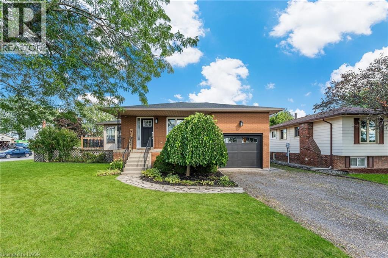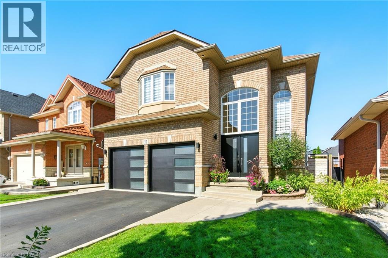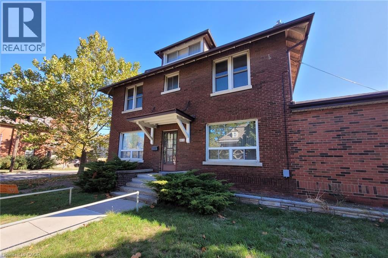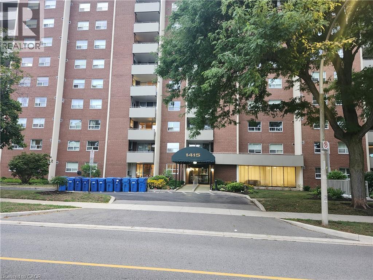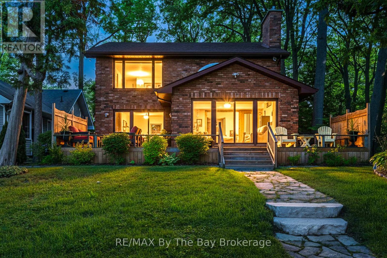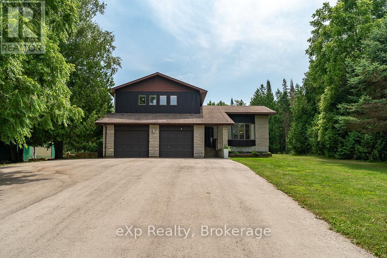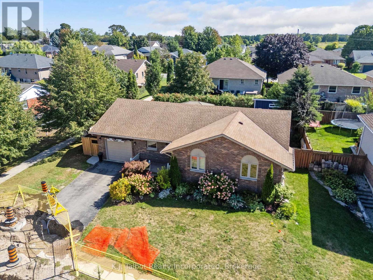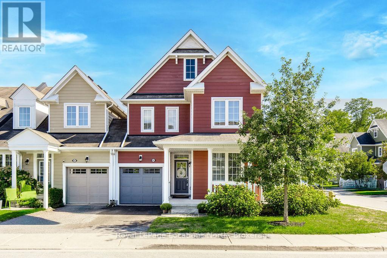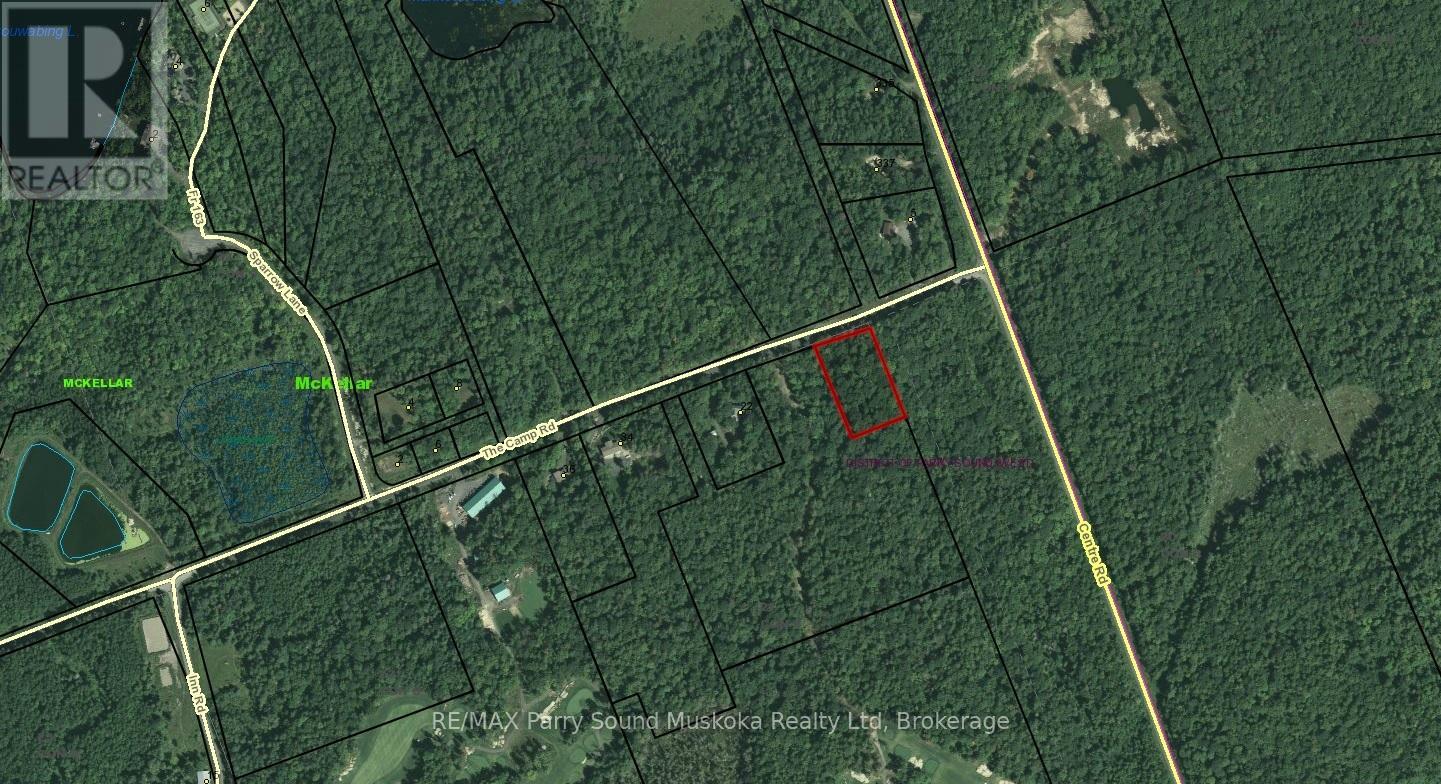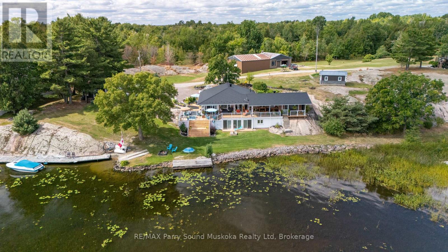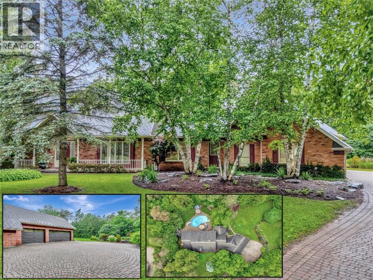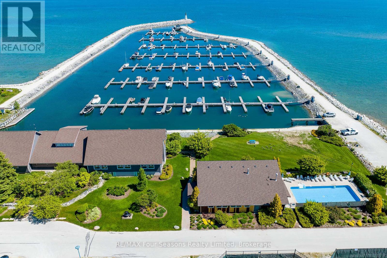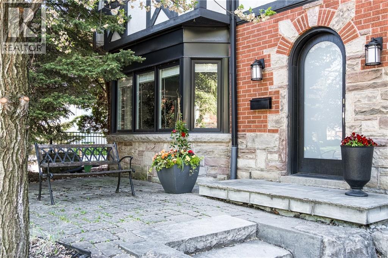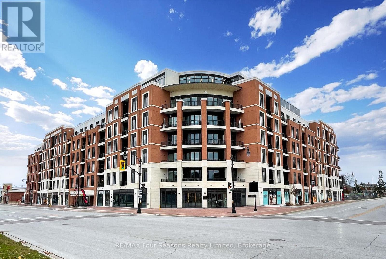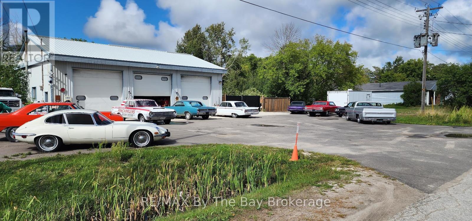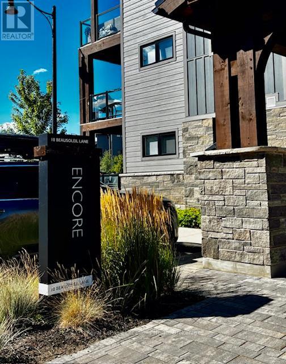25 Horton Street
St. Thomas, Ontario
Looking for an awesome tenant. Could it be you? Newly renovated main floor with 2 bedrooms and full bathroom (tub & shower), main-floor, eat-in kitchen with lots of cupboards and stainless steel appliances. Laundry. Historical charm with stain glass living room window, transoms, high ceilings and large windows provide lots of natural light. Walking distance to shops, restaurants, banks and schools. Water and heating included. HYDRO and internet is extra. (id:37788)
Exp Realty
282 Westheights Drive
Kitchener, Ontario
Nestled on a 50x100 foot lot in the heart of Kitchener's desirable Forest Heights neighbourhood, this walkout bungalow is an ideal family home awaiting your personal touches. With over 1800 square feet of living space, this home boasts 3 bedrooms, 2 full bathrooms, a charming front screened-in porch, a bright and cheerful rear sunroom overlooking the picturesque backyard and green space/creek, a single car attached garage, 2 car driveway and a convenient walkout basement for future in-law suite or duplex potential. Conveniently located just a short distance from elementary and secondary schools, parks, community trails, the Sunrise Shopping Centre and highway access just a short drive away. (id:37788)
Trilliumwest Real Estate Brokerage
Pt Lt6 Concession 10 Road
Beaverton, Ontario
Rare 32.10-Acre Gem in Northern GTA – Act Fast! Looking for your dream land, a prime farm land or a solid investment in the northern Greater Toronto Area? This 32.10-acre flat, high land at Highway 48 & Concession 10 Rd won’t last long! Key Features: 1.Rich loam soil & RU zoning – ideal for farming, building your dream home, or holding for future. 2.Massive frontages: 1,256 ft on Highway 48 and 995 ft on Concession 10 Rd – perfect visibility and access. 3.Minutes from Lake Simcoe and Kawartha Lakes – nature at your doorstep. 4.Conveniently located: ~50 min from Newmarket, 1 hr from Markham. The northern GTA is booming, and land of this quality is becoming impossible to find. While it has no formal address yet, you can find it on Google Maps using: 1750 Durham Regional Hwy 48, Beaverton, ON L0K 1A0 – look for the “For Sale” signs along the long frontages. This is a once-in-a-lifetime opportunity. Don’t wait—contact us now and secure your slice of northern GTA paradise before it’s gone! (id:37788)
Right At Home Realty
Pt Lt6 Concession 10 Road
Beaverton, Ontario
Rare 32.10-Acre Gem in Northern GTA – Act Fast! Looking for your dream land, a prime farm land or a solid investment in the northern Greater Toronto Area? This 32.10-acre flat, high land at Highway 48 & Concession 10 Rd won’t last long! Key Features: 1.Rich loam soil & RU zoning – ideal for farming, building your dream home, or holding for future. 2.Massive frontages: 1,256 ft on Highway 48 and 995 ft on Concession 10 Rd – perfect visibility and access. 3.Minutes from Lake Simcoe and Kawartha Lakes – nature at your doorstep. 4.Conveniently located: ~50 min from Newmarket, 1 hr from Markham. The northern GTA is booming, and land of this quality is becoming impossible to find. While it has no formal address yet, you can find it on Google Maps using: 1750 Durham Regional Hwy 48, Beaverton, ON L0K 1A0 – look for the “For Sale” signs along the long frontages. This is a once-in-a-lifetime opportunity. Don’t wait—contact us now and secure your slice of northern GTA paradise before it’s gone! (id:37788)
Right At Home Realty
11 - 543 Queen Street S
Arran-Elderslie, Ontario
Proven location for retail or a restaurant, this space is worth consideration either on its own or blended in with unit 12 right beside. 10 new residential units above will provide potential clientele and just note how the Village is growing with new housing and a brimming school! Landlord is open to a finishing arrangement of the space ~ to the Tenants requirements! This particular unit has two bathrooms with one completely accessible. Rent includes snow removal, common area utilities, property taxes, building insurance and building maintenance. Rent does not include Hydro which is separately metered and the responsibility of the tenant. Tenant will also require content and liability insurance which is usual. Optional storage is available in the basement of the building which is clean and fresh. 13 foot ceilings add space and front showroom windows bring in light and exposure. Front and back exits for fire safety. Back door has a view of the Saugeen River and some public picnic tables for staff to enjoy on their breaks in the warmer months. The Village of Paisley is growing with residential units (45 new rentals in immediate area) and those people will require more shops, restaurants and retail outlets. Office? Perhaps a Gallery Cafe' considering the strong local art vibe! Great space for that as well. Landlord is willing to negotiate a combo work / live arrangement as an extra option. Paisley is a tourist thorough-fare with Fishing, canoeing and kayaking very popular along with the bonus of local history and many kilometers of recreational trails. All amenities are here except for a dentist! Come join the rest of the business community and enjoy resources, close friends and Paisley's comfortable quality of life. (id:37788)
Coldwell Banker Peter Benninger Realty
12 - 543 Queen Street S
Arran-Elderslie, Ontario
Proven location for retail or a restaurant, this space is worth consideration either on its own or blended in with unit 11 right beside. 10 new residential units above will provide potential clientele and just note how the Village is growing with new housing and a brimming school! Landlord is open to a finishing arrangement of the space to the Tenants requirements! This particular unit has one bathroom and could have a possible N door access. Rent includes snow removal, common area utilities, property taxes, building insurance and building maintenance. Rent does not include Hydro which is separately metered and the responsibility of the tenant. Tenant will also require content and liability insurance which is usual. Optional storage is available in the basement of the building which is clean and fresh. 13 foot ceilings add space and front showroom windows bring in light and exposure. The Village of Paisley is growing with residential units and those people will require more shops, restaurants and retail outlets. Office? Perhaps a Gallery Cafe' considering the strong local art vibe! Great space for that as well. Landlord is willing to negotiate a combo work / live arrangement as an extra option. Paisley is a tourist thorough-fare with Fishing, canoeing and kayaking very popular along with the bonus of local history and many kilometers of recreational trails. All amenities here except for a dentist! Come join the rest of the business community and enjoy resources, close friends and Paisley's comfortable quality of life. (id:37788)
Coldwell Banker Peter Benninger Realty
J-24 - 6512 Minto Line 12
Minto, Ontario
Fairway Estates is an inviting adult lifestyle community with private access, nestled alongside the rolling greens of Pike Lake Golf Course. This home backs onto the 9th hole, providing tranquil views and the perfect backdrop for your morning coffee or evening unwind on the expansive wrap around deck. This beautifully designed modular home features 2 spacious bedrooms and 2 full bathrooms as well as a den/office off the front entry. The primary bedroom has a full walk-in closet and ensuite bathroom. The open-concept layout is bright and welcoming, with a seamless flow from the kitchen and dining area. Fairway Estates offers more than just a home, its a lifestyle. Residents enjoy access to park amenities, a friendly community atmosphere, and the peace of mind that comes with low-maintenance living (id:37788)
Century 21 B.j. Roth Realty Ltd.
14 Williamsburg Road Unit# 47
Kitchener, Ontario
Welcome to 47-14 Williamsburg Road. This bright and spacious carpet free 3 bedroom, 1.5 bathroom, townhouse condo would be a great place to call home. The main level has a great layout offering a separate living room and dining room that both overlook your fenced yard. The kitchen is spacious with granite countertops and lots of storage and is open to the living room. This floor also includes a main floor laundry & powder room combination. On the second floor you will find 3 spacious bedrooms and a 4 piece main bath with soaker tub. The basement is partially finished with a storage room, bedroom and is a great additional space that can serve many purposes. This well maintained condo complex is clean, quiet, provides covered parking and is close to all amenities, including highways, shopping, public transit, and schools. (id:37788)
RE/MAX Twin City Realty Inc.
3358 Laurie Avenue
Vineland, Ontario
STYLISH BUNGALOW IN PEACEFUL LAKESIDE VICTORIA SHORES COMMUNITY … 3358 Laurie Avenue is a beautifully maintained FULLY FINISHED former model home, set on a 45.93’ x 116.12’ lot in the North end of Vineland. This thoughtfully designed home offers the perfect blend of comfort, style, and convenience for today’s lifestyle. Step inside to find a bright, inviting main floor with rich hardwood flooring (2016) and California shutters throughout, creating a polished and timeless appeal. The UPDATED EAT-IN KITCHEN with extended cabinetry and gleaming QUARTZ countertops is ideal for everyday meals and entertaining alike. The main floor also features two generously sized bedrooms, including a spacious primary retreat with a walk-in closet and 4-pc ensuite, dry bar with mini fridge, second full 4-pc bath, and handy linen closet. The FULLY FINISHED LOWER LEVEL extends your living space with a third bedroom, large recreation room warmed by a cozy fireplace, a 3-pc bath, and additional linen storage. Practical touches like a second laundry area with storage, cold room, and utility space ensure functionality. Outside, enjoy your own private oasis with a newer covered deck, interlocking brick patio, and a fenced rear yard - perfect for relaxing evenings or gatherings. The attached single garage and concrete driveway add everyday convenience. Important updates include furnace & A/C (approx. 5 years old), roof (2018). Even better, enjoy the Lakefront Victoria Shores Club House ($44/mo) with spectacular views of Toronto’s skyline! Built as a neighbourhood venue for community activities such as Bridge, Euchre, Exercise, Coffee Mornings, Movie Nights, and a variety of social events, it’s also available for private functions for Association Members. With easy highway access and just minutes to wineries & amenities, this lakeside location can’t be beat. Click on MULTIMEDIA for drone photos, virtual tour & more. (id:37788)
RE/MAX Escarpment Realty Inc.
160 Wagner Street
Gravenhurst (Muskoka (S)), Ontario
Charming, Versatile, and Motivated to Sell! Welcome to 160 Wagner Street, a delightful 2+1 bedroom home tucked into one of Gravenhurst's most convenient in-town neighbourhoods. Just steps from schools, shopping, dining, and waterfront parks, this property is a perfect blend of modern comfort and small-town charm. This beautifully updated home offers open-concept living, hardwood floors, a lovely sun-filled kitchen, and a freshly painted deck that invites you to enjoy coffee in the morning or wine at night. The finished lower level adds a bonus room and in-law suite potential, complete with a second kitchen, bathroom, and shared laundry, perfect for extended family, guests, or future income. Outside, you'll find a one-car garage, parking for 3, and a cozy, low-maintenance yard ideal for families or retirees alike. Whether you're starting, slowing down, or investing smart, this home checks all the boxes. Price has been reduced, seller is motivated and ready to entertain offers! Don't miss this incredible opportunity to own a turnkey home in the heart of Muskoka's gateway town. (id:37788)
Solterra Realty Inc
433 South River Road
Centre Wellington (Elora/salem), Ontario
Welcome to 433 South River Road, located in the heart of Elora. A custom built bungalow, set on a large private lot in one of Elora's most sought-after neighbourhoods. The timeless design details give this home a cozy warm feeling while offering adbundant space with over 3400 square feet of finished living space. Inside, 9-foot ceilings and engineered hardwood flooring set the tone for an airy, sunlit interior. The kitchen is the true centrepiece, with soaring 16-foot cathedral ceilings, an art piece of an arched window framed on a natural stone wall, Taj Mahal quartzite countertops, elevated plumbing hardware and premium JennAir appliances inclusive of a 48" gas range, panel ready column fridge/freezer and dishwasher. Complete with a built in drinking water filtration system, this kitchen is sure to leave a lasting impression. Off the kitchen through a stunning archway you will find a butler's pantry with second prep sink, quartz countertops, an "appliance garage" for functional storage and endless floor to ceiling millwork. The dining area was designed with guests in mind, complete with glass built-ins and a bar fridge. Anchoring the living room is a striking gas fireplace surrounded by open shelving and built in cabinetry. This home offers four spacious bedrooms, each with its own walk-in closet. The primary suite sets a new standard for comfort and design, with cathedral ceilings, elevated trim and moulding details, a dramatic floor-to-ceiling natural stone fireplace, and a custom walk-in closet complete with built-ins. A spa-inspired ensuite designed for relaxation, featuring a freestanding soaker tub, oversized glass shower with rainfall showerhead, heated floors, and double vanity. Additional highlights include a mudroom with built-in bench and storage, a fully finished loft space above the attached garage perfect for a dedicated home office, and second 2 bay detached garage. Both the basement and backyard offer a blank canvas, ready for you to make your o (id:37788)
Coldwell Banker Neumann Real Estate
773 Anderson Drive
Huron East (Brussels), Ontario
Welcome to this stunning duplex in the heart of Brussels, where style, comfort, and versatility come together. Designed with high-end finishes and thoughtful details throughout, this home offers a modern lifestyle with the added benefit of an income-generating lower unit. The main floor features a bright open-concept layout, seamlessly connecting the kitchen, dining, and living spaces. The kitchen is the centerpiece, showcasing a large island, quartz countertops, and an elegant design perfect for entertaining. This level also includes two bedrooms, with the primary suite boasting a luxurious 5-piece ensuite. An additional 4-piece bathroom ensures convenience and comfort for family or guests. A one-car garage adds practicality to this well-designed home. The lower level is a self-contained accessory dwelling unit (ADU) with a private entrance. It offers an open-concept kitchen and living room, two bedrooms, and a 4-piece bathroom, making it ideal as a rental unit or space for extended family. Located in Brussels, this property is close to many amenities, offering both small-town charm and everyday convenience. With its exceptional design and versatile layout, this home is a rare opportunity to enjoy elevated living while also creating extra income. Book your private showing today! (id:37788)
Royal LePage Don Hamilton Real Estate
161 Kings Forest Drive
Hamilton, Ontario
Premium east mountain location with amazing amenities that include walking trails, green spaces, sport and recreation facilities. Minutes to several shopping areas and grocery store options. Short drive to the Red Hill Expressway, and easy access to central Hamilton. Multiple schools within walking distance. Located on a quiet tree lined street, this home has been recently repainted and is move in ready with a carpet free main floor. Side door entrance and 2nd full bathroom in the basement make ideal for in law use or potentially a second unit. Spacious back yard has limitless options to create your own oasis, pool option or possibly an ADU. Furnace and electrical panel updated in 2024. Don't miss your chance to get into this sought after area. (id:37788)
Chase Realty Inc.
19 Lampman Crescent
Thorold, Ontario
This semi-detached back split, nestled in one of Thorold’s most desirable neighbourhoods, offers an ideal combination of space, comfort, and convenience. Move-in ready and finished from top to bottom, this home provides a bright and welcoming atmosphere throughout. The main floor features a well-laid-out kitchen with a gas range, flowing seamlessly into a spacious living and dining area ideal for everyday living. Freshly painted with sleek potlights and a smooth ceiling finish, the space feels modern, open, and inviting. Upstairs, you'll find three well-sized bedrooms along with a full bathroom. The lower level is a standout feature, offering a fully finished basement complete with a three-piece bathroom and the flexibility to create an additional bedroom, office, or recreation space. The backyard is fully fenced, offering a private space for relaxation, play, or entertaining. A gated parking pad adds both convenience and security for your vehicle, completing a home that is ready for you to move in and make your own! (id:37788)
Royal LePage State Realty Inc.
32 Niagara Street
Brantford, Ontario
This property located in the heart of Brantford, offers a double lot, including one new lot and one retained lot occupied by single storey single detached dwelling with large size detached garage. The existing detached dwelling is top to bottom fully renovated with a new roof, flooring, kitchen, bathrooms, new furnace, new water heater, etc. The severance is approved by the city. The purchaser has to complete some conditions of provisional consent approval to obtain a separate land title. The lands are Ideally located just minutes from everyday necessities including shopping, recreation, health care services, public transit, and downtown. The two large lots and prime location of the lands offer an opportunity for living and incredible potential for building your dream home and a smart investment project. (id:37788)
Corcoran Horizon Realty
13 Cumming Street
St. Catharines, Ontario
MOVE-IN READY BUNGALOW IN PRIME LOCATION WITH FUTURE FLEXIBILITY & BUILT-IN INCOME POTENTIAL! Welcome to 13 Cumming St., St. Catharines — a raised bungalow with built-in flexibility for homeowners and investors alike. This home has a smart layout with 3 bedrooms, 1.5 bathrooms, and oversized windows that flood both levels with natural light. The lower level has been freshly renovated (2024) and already has plumbing in place for a second kitchen and bathroom expansion, making it ideal for an in-law suite or full duplex conversion. Whether you’re looking to generate rental income, house extended family, or build equity quickly, this well built, low maintenance property is set up to deliver. Upgrades include new flooring in the upstairs bedrooms, a double-wide paved driveway, and a cement walkway leading to a spacious deck. The fully fenced backyard features two storage sheds and plenty of room for enjoying low maintenance outdoor living. Set in a prime location, this home is steps from the GO Train and Via Rail station, just over the bridge from Downtown, and minutes from everyday essentials like Walmart, LCBO, restaurants, parks, and schools. You’ll also enjoy quick access to the bustling Fourth Avenue power center, the new St. Catharines hospital, and world-class education at Ridley College. The Pen Centre, Niagara’s largest shopping mall, and Brock University are both less than a 10-minute drive, making this an ideal location for families, professionals, and future tenants alike. With its combination of a newer build for the neighbourhood, move-in readiness, and clear potential for secondary suite conversion, 13 Cumming St. is a smart buy for both first-time buyers and investors. Quick closing is available. (id:37788)
Your Home Sold Guaranteed Realty Elite
628190 15th Side Road
Mulmur, Ontario
Welcome to Valleyview, an exceptional 41-acre parcel offering a rare opportunity to build your country masterpiece. Elevated and private, the land features rolling farmland, mature mixed woods, and sweeping long views to the east and south - a stunning natural backdrop for a dream residence. An existing century home identifies one potential building envelope, but the sellers had already engaged a leading architect to design a new approximate 4,000 sq. ft. footprint strategically sited to maximize the panoramic views. A new site plan had been mapped, giving buyers a head start on their own vision. Importantly, the property is not located within the Niagara Escarpment Commission, offering a more streamlined path to building permits. While under the jurisdiction of the NVCA, the proposed building envelopes sit outside the designated NVCA-regulated portions of the land. An old artesian well remains on site, adding to the property's historic character. The location is unmatched. Adjacent to Mansfield Ski Club, the property offers four-season recreation right at your doorstep, while the charming village of Creemore is just minutes away. Collingwood's shops, dining, and waterfront are only 35 minutes by car, and Toronto is a quick one-hour scenic drive, placing Pearson International Airport easily within reach. Whether envisioned as a weekend retreat or a full-time residence, Valleyview combines privacy, natural beauty, and convenience like few properties can. A rare blend of acreage, varied landscape, and breathtaking views, Valleyview is ready to be transformed into a signature country estate. (id:37788)
Chestnut Park Real Estate
5 Kayla Crescent
Collingwood, Ontario
Welcome to Georgian Meadows, one of Collingwood's most loved neighbourhoods where families gather in nearby parks and trails wind through the community. With Blue Mountain, Georgian Bay, and downtown Collingwood minutes from your doorstep, this location makes every season an opportunity to live, play, and connect. The home itself invites you in with a spacious front entry that sets the tone for what's inside... warm, welcoming, and designed for family life. The kitchen is the true heart of the home, with its impressive 9-foot granite island, professional-grade KitchenAid appliances, pantry, and casual dining space. Its where mornings begin, conversations flow, and friends naturally gather. The separate dining room is perfect for holidays and celebrations, while the great room, anchored by a cozy brick surround gas fireplace, is a space to relax and reconnect. Warm wood trim and post-and-beam details give the home a sense of timeless comfort. Upstairs, there's room for everyone. The primary bedroom features an ensuite with walk-in shower, soaker tub, granite counters, and double sinks. Three additional bedrooms and a modern guest bath with a floating underlit vanity make mornings easy for the whole family. A second family room with a brick-surround fireplace becomes the perfect spot for movie nights, kids hangouts, or quiet evenings together. The basement is also finished with another 4 piece bathroom. Outdoor living is just as inviting. A welcoming front patio greets guests, while the backyard was made for entertaining. Picture summer evenings under the pergola, barbecues with friends on the stone patio, and cozy fall nights spent outside after a day on the slopes or trails. This isn't just a house it's a place to grow into, to host laughter-filled gatherings, and to enjoy everything Collingwood living has to offer. A warm, spacious family home in a neighbourhood where memories are waiting to be made. (id:37788)
RE/MAX Four Seasons Realty Limited
301 - 24 Dairy Lane
Huntsville (Chaffey), Ontario
If you have been searching for a maintenance free home, that has all the features you want, this 3, bedroom, 2 bath - 1610 sq foot Condo in Huntsville, deserves a look. 24 Dairy Lane offers lovely large units and this corner unit has lots of windows to give a bright and airy feeling. Updated Laminate flooring means all you have to do is move in and enjoy your new home! Generous sized rooms (a 14'10 x 15'10 Livingroom!) will make decorating a breeze. A walk out balcony, facing the sunsets and with lovely views will become your own oasis within the town. The master suite is also on a corner and has a bay window plus a 4 pce ensuite and walk in closet. Lovely wide hallways and the Laundry area, discreetly tucked behind doors has a sink for convenience. Central Vac, water heater and a freezer plus storage will cross a few more essentials off your wish list. A separate adjacent storage unit and 2 dedicated parking spaces in the heated garage keep adding to the list! Close to walking trails, and only steps to downtown for all the conveniences and services you desire. Good visitor parking, a covered BBQ area, a Gazebo, Party room and Library for activities. This one has it all for you, book a showing today and see what home can be. (id:37788)
Royal LePage Lakes Of Muskoka Realty
1019 Old Bala Road
Muskoka Lakes (Wood (Muskoka Lakes)), Ontario
Enjoy the magic of Muskoka year round in this charming, fully winterized three bedroom waterfront home. This offering is essentially turnkey with open concept living with many recent upgrades and spacious primary suite addition to the dwelling. Wood flooring throughout and wood burning stove in Great Room. Spacious Muskoka Room for extended seasonal use and entertaining. Stainless appliances. Quiet protected bay just mere minutes to Bala. A rare and affordable opportunity on Lake Muskoka. Ready for immediate occupancy! (id:37788)
Chestnut Park Real Estate
137662 Grey Road 12
Meaford, Ontario
This rare property offers over 130 acres of scenic rolling hills with more than 3700 ft of river frontage. It is the ideal location for your dreamestate & provides a blank canvas for a state-of-the-art equestrian centre. The newly constructed 40' x 100' barn, completed in 2021, is fully insulated (spray foam), 2-inch thick spruce wood paneling throughout & designed to accommodate 12 stalls, a wash stall, a feed room, a tackroom & a full hay loft. 60 acres of fenced no spray/organic pasture land is ready for use. All paddocks are fenced with high-tensile coated steel & equipped for electric fencing. Six paddocks have water lines & multiple shelters. The thoughtful gate placements & double fencing layout was installed with fox hunts & cross-country events in mind. Extensive landscaping was completed in 2021, including a professionally laser levelled 200' x 400' outdoor arena with proper drainage, designed for large equestrian events. Multiple ponds have been constructed & farm road improvements include a reinforced bridge over the Minniehill Creek. The original farmhouse has undergone some interior renovations & has a new steel roof. You can utilize the existing farmhouse for stable hands or use while building your dream home on the rolling hills with exceptional views. The back 40 acres features a tree plantation (planted in 2011) that qualifies for the Ontario Managed Forest Tax Incentive Program, offering a 75% reduction in property taxes. The Vincent Silty Clay Loam soil is very fertile & has good drainage, perfect for cash crops & hay production. Along the Big Head River, you'll discover massive ancient cedars & excellent campsite locations, as well as renowned fishing opportunities. Enjoy canoeing, kayaking, or floating down the river all summer long. With over 2000 feet of highway frontage, this property also has potential for severance opportunities. This is a MUST SEE to truly appreciate the opportunities this stunning piece of land offers. (id:37788)
Royal LePage Locations North
788070 Grey Road 13
Blue Mountains, Ontario
Welcome to your expansive country retreat, where space, comfort, and rustic charm blend seamlessly to create the perfect haven for a large family. With over 3300 sq ft of finished living space, this spacious family home features FOUR elegant living room spaces with three gas fireplaces, 5 bedrooms, 3 bathrooms, breakfast nook, heated sunroom and a gazebo. An abundance of natural light pours through the expansive windows, accentuating the stunning hardwood floors throughout every room on the main floor. The primary bedroom has its own separate stair case and features a large ensuite bathroom fully equipped with a jacuzzi tub and walk-in shower. The back addition could easily be converted into a separate apartment, many options for multi-family living. The exterior of the home features a wrap around covered porch and large back deck. The tree-lined private back yard features two outbuildings - a large detached workshop (16'x22') and a double car garage (28'x36') with enough space to park 4 cars inside. Located in desired location just outside Clarksburg/Thornbury. Close driving distance to schools, shopping, restaurants, golf courses, ski hills & the Beaver River. Main part of house built in 1925, back addition 2003 and side addition 2004-2006. Primary bedroom photos not in listing for tenant privacy. Check out the attached floor plans! Updates: Electrical (1985), plumbing (1985), furnace (2003), roof (2020), cistern 2500 gals (1990s), hot water tank (2023), septic (2000) last pumped 2019, windows (2004), air conditioner (2004). Book your showing today! (id:37788)
Royal LePage Locations North
143 St James Street S
Waterford, Ontario
One owner 2 storey home ready for a new family. Large living room complete with a gas fireplace and loads of room to relax. The dining room is large enough for family gatherings. The kitchen and entryway have ceramic tile for ease of maintenance. The dinette is a bonus and can be used daily or as overflow for larger families. The sunroom is to die for with large wrap-around windows and dual skylights and a beamed ceiling. A 2 pc. bathroom completes this floor. The upstairs includes a 4 pc. bathroom and 3 bedrooms all with closets. The basement has another 3 pc. bathroom, a family room with a fireplace, a large laundry room with room for a work desk. A storage room completes the basement. All rooms on main and upper floors are hardwood. Step outside from the sunroom to a professionally landscaped rear yard. The 22' X 21' stone patio with a 12' X 12' gazebo complete with stone accents, sets the mood for outdoor entertaining. A stone bar area, complete with built-in fridge unit is always popular. An 8.5' X 8.5' Grand River shed for your storage needs is also included. As is a 10' X 8' shed for even more storage. At the rear is a 16' X 22' shop joined by a doorway to the 15' X 22' garage complete with auto garage door opener. The rear of the property is serviced by a fire lane. Sit on the covered front porch complete with a pergola and watch the world go by. A single car garage with double paved driveway also. All this and on the Pumpkinfest & Christmas parade route can be yours. Stop and have a look. (id:37788)
RE/MAX Erie Shores Realty Inc. Brokerage
2111 Manitoba Street
Bracebridge (Macaulay), Ontario
This is a rare chance to convert a piece of history into something special. Former St. George's Church just minutes from all amenities of Bracebridge. Excellent 1.117 acre lot with 227 feet of frontage on full year round municipal road. Full basement. Excellent parking area. This is the type of property that needs some TLC and imagination to make it the shining gem that it could be. (id:37788)
RE/MAX Professionals North
81 39th Street N
Wasaga Beach, Ontario
RARE FIND North Side of Mosley, Steps to Prime Beach! Build your dream home on this spacious 93 x 162 ft lot located in a desirable neighbourhood just a short walk to Georgian Bay, the YMCA, and sandy shores. This lot is ideally situated for those looking to enjoy the best of Wasaga Beach living, close to schools, shopping, restaurants, and all your everyday conveniences.Whether you're planning a year-round residence or a weekend getaway, this property offers a beautiful setting with mature trees for privacy, Western exposure for stunning sunsets, and municipal water and sewer available.Enjoy four-season living with nearby ski hills, scenic trails, and endless recreational opportunities. A rare opportunity to create the lifestyle you've been looking for, beach, nature, and amenities all within reach! (id:37788)
Royal LePage Locations North
179 Prosperity Drive
Kitchener, Ontario
Situated in the highly sought after Laurentian West neighbourhood of Kitchener, this 3 bedroom townhome is the ideal first time buyer opportunity. You are greeted to hardwood floors as you enter the main floor from the covered porch entrance. A 2pc bathroom and interior access to the garage is found here. The open floor plan offers plenty of room to host guests which features a generous living room with sightlines of the main floor. The bright kitchen consists of ample cabinetry, generous counter space all overlooking the dining room and living room. As you make your way to the upper floor you will find the spacious primary bedroom which offers room for a sitting area and a walk in closet. This floor is complete with 2 additional bedrooms and a main 4pc family bathroom. The LOWER LEVEL AWAITS YOUR FINISHING TOUCHES and includes a laundry area. The back yard is fully fenced with a large deck and access to walking trails directly behind. Tucked away in Kitcheners northwest corner, Laurentian West also known as Laurentian Hills. It is a peaceful, family friendly neighbourhood with lots of natural charm. (id:37788)
RE/MAX Real Estate Centre Inc
21 South Grimsby Road 5
Smithville, Ontario
Welcome to this value-packed Smithville home in a fantastic family neighbourhood! Set on a generous sized corner lot, this spacious raised bungalow with a poured concrete foundation offers 3 bedrooms, 2 full bathrooms, and a fully finished basement with a separate entrance - ideal for a future in-law setup. All major systems have been updated for your peace of mind, including shingles (2023) furnace (2023), air conditioning (2023), upgraded attic insulation, and updated vinyl windows throughout. The raised bungalow style home allows loads of natural light across both levels. Inside, you’ll appreciate the open concept kitchen, living, and dining room combination which leads perfectly to the sunroom - an ideal place to enjoy your morning coffee or unwind with a good book. Down the hall are three large bedrooms and a 4-piece main floor bathroom. Heading downstairs, you’ll find loads of additional living space, including a huge rec room with modern flooring, which leads to a recently renovated 3-piece bathroom. Also downstairs is a spacious storage/laundry room, gym area, and home office space. Outside there is tons of space for your kids or pets to play, and convenient driveway parking for 4 vehicles plus additional parking/storage in the attached garage with inside entry. This amazing family home is located within walking distance to an arena, library, splash pad, skatepark, and just 10 minutes to the QEW! (id:37788)
RE/MAX Escarpment Realty Inc.
11 Silverspring Crescent
Hannon, Ontario
Welcome to this beautifully updated family home offering over 3,000+/- sq. ft. of total living space. The grand entrance and great room feature soaring ceilings that fill the home with natural sunlight, complemented by hardwood floors and an inviting gas fireplace in the open-concept main level. The kitchen boasts granite countertops, stainless steel appliances, updated backsplash, under-cabinet lighting, breakfast bar, and slow-close cabinetry. The primary bedroom showcases vaulted ceilings, a walk-in closet, and a private ensuite, while the fully finished basement (2019) adds incredible living potential with a built-in entertainment wall, electric fireplace, rough-in plumbing for a future in-law suite, additional bedroom, and full bath. This home offers 3+1 bedrooms and 3+1 baths, main floor laundry, and a double car garage with inside entry and updated garage doors. Recent updates make this property truly move-in ready: new front doors (2025), staircase with iron balusters and refinished treads (2025), solid core shaker doors (2024), carpet (2025), Brazilian Cherry hardwood, modern light fixtures, zebra blinds (2025), and most windows replaced (2024/2025). The roof was replaced in 2018 with 40-year cedar shake shingles. The fully fenced backyard features a patio and gazebo, perfect for outdoor entertaining. Additional highlights include an 8x10 shed. Conveniently located down the street from Our Lady of Assumption and Shannen Koostacian Schools, with Bishop Ryan and Saltfleet High Schools just minutes away. Easy access to the Red Hill Expressway, the Linc, shopping, and more. (id:37788)
RE/MAX Escarpment Realty Inc.
265 Park Avenue
Brantford, Ontario
Spacious and immediately available! This bright 2 bedroom/1 bath apartment boasts loads of storage, an ample-sized kitchen with convenient pantry, separate entrance, extra large windows, a convenient in-suite stacked laundry, bonus attic storage (not shown) and use of a shared outdoor patio space and one dedicated parking space in the driveway. (Additional street parking may be available daily). Non-smoking building. This well-located unit is close to schools, shopping, public transit, hospital, walkable to downtown Brantford and all its wonderful amenities! Book your viewing today! (id:37788)
Royal LePage State Realty Inc.
1415 Ghent Avenue Unit# 304
Burlington, Ontario
Welcome to unit 304-1415 Ghent Avenue in downtown Burlington. This 1 large bed + large den condominium offers 1,000sq ft of living space in a beautiful location. The spacious layout offers a large kitchen, A dining room, living room, both with access to a balcony. The Bedroom can easily accommodate any of your bedroom furniture . The den is very spacious and can be utilized for any of your needs. The convenience of in-suite laundry. Included in the condo fees: Hydro, Water, Heat, Air conditioning, High-Speed Internet, Cable are all covered. A beautiful pool, fully equipped exercise room, two bicycle storage rooms, two hobby workshops, games room, party room and a car wash bay. Situated in the heart of downtown Burlington the neighborhood also features a range of amenities, including grocery stores, shopping destinations like Mapleview Shopping Centre and Burlington Centre, downtown, restaurants, gyms, and a host of dining options all within walking distance. Nearby transit access, including the QEW and Burlington GO, are all nearby. (id:37788)
Casora Realty Inc.
38 Willow Drive
Tiny, Ontario
Perched majestically on the stunning shores of Georgian Bay this unique 4+ bedroom custom built All Bick home is calling your name. The charming rocky rustic landscape of this special lifestyle property returns the beauty with muskoka-like crystal clear waters, panoramic views across the bay to Blue Mountain and breathtaking sunsets that will mesmerize you from the moment you visit. The cascading multiple decking with direct water access makes this home different than all others and takes you to a playful place of boating, swimming or outdoor entertaining with friends and family meanwhile as you transcend to inside the home it equally matches with its 3,400 sq ft of luxury modern living. The well-designed open concept main floor includes many quality features such as wide-plank oak flooring throughout, main floor bedroom, new upgraded bathroom, expansive panoramic windows from every angle and a stunning chefs kitchen with beautiful custom cabinetry, quartz counter tops, large eat up island for entertaining and an impressive Wolfe range with 4 burners and griddle. Enjoy the dining and living room space with gorgeous views of the blue waters of Georgian Bay along with the bright 4 season sunroom. The quality continues to the second floor with the large primary suite with large windows overlooking the bay with a stunning upgraded 4pc spa-like bath with heated floors and large walk in closet. Additional guest bedrooms and unique space for office/den or art studio. Fully finished lower level adds extra living space for so many options including workshop, gym area and family room. Additional highlights include oversized 2 car garage with inside entry, new garden shed and professionally landscaped grounds. Whether it be year-round living or a dream vacation home this property blends modern luxury with natural beauty and is still within close proximity to all amenities of both Wasaga Beach and Tiny Township. (id:37788)
RE/MAX By The Bay Brokerage
502354 Grey Road 1 Road
Georgian Bluffs, Ontario
Discover the perfect blend of natural beauty, recreation, and comfortable living on this exceptional 22-acre property, ideally located on the sought-after shore of Georgian Bay. This charming stone home offers deeded access to the waterfront and a private boat basin, allowing you to keep your boat close at hand and enjoy world-class fishing, boating, and all the water activities Georgian Bay is famous for. The property is a haven for nature lovers offering 22 acres, featuring a spring-fed pond in the backyard, a magnet for local wildlife such as deer and wild turkeys, and a private bush road with trails perfect for hiking, cross-country skiing, or ATV adventures. Just a short walk away, you'll find a local golf course making this an ideal four-season retreat.The spacious three-bedroom, three-bathroom stone home blends warmth and durability, offering inviting living spaces for family and guests alike. A large detached garage provides ample space for vehicles, equipment, and seasonal storage, adding to the property's practicality.Whether your'e seeking a year-round residence, a weekend getaway, or a recreational retreat, this property delivers the best of living, privacy, space, and direct access to both land and water adventures. (id:37788)
Exp Realty
259 Western Avenue
Delhi, Ontario
Welcome to the historic Quance House—one of Delhi’s most cherished heritage homes, built in 1896 and steeped in local history. Once home to the Quance family, owners of one of the last operating mills in Norfolk County along Big Creek, this grand 2.5-storey brick residence offers timeless character blended with thoughtful updates. Situated on a spacious half-acre lot that corners two streets, this stately home features 4 bedrooms plus a main floor office, 2 beautifully updated bathrooms, main floor laundry, and an updated kitchen. Inside, you’ll find soaring tin ceilings, refinished hardwood floors, a formal dining room, and a generous living room adorned with original trim and architectural detail. Additional highlights include updated windows, a durable steel roof, and a detached double car garage with an attached heated man cave— perfect for hobbies or entertaining. The large backyard offers space to relax or potentially sever a lot for future development. Ideally located near Quance Park, with scenic trails and Big Creek just steps away, this is a rare opportunity to own a piece of Norfolk County’s living history. (id:37788)
RE/MAX Erie Shores Realty Inc. Brokerage
56 Lilac Street
Kitchener, Ontario
Nestled on a quiet, tree-lined street near Courtland and Ottawa, this well-kept four-plex offers both stability and potential in Kitchener’s thriving rental market. The property includes two spacious 2-bedroom/1-bath units and two comfortable 1-bedroom/1-bath units within a peaceful, non-smoking building. Current tenants are respectful working professionals, creating an ideal environment for mature renters seeking calm and comfort. The basement unit is currently vacant, giving the new owner the opportunity to set market rent and maximize income potential right away. Conveniently located just a one-minute walk to the Mill Street LRT station, and with bus routes close at hand, the property provides excellent connectivity to Uptown Waterloo, Downtown Kitchener, and surrounding areas. Tenants also benefit from two separate driveways with parking for seven vehicles, on-site coin-operated laundry, and a large shared yard with plenty of green space. With its prime location, strong tenant base, generous parking, and immediate upside potential, this property is a rare turnkey investment opportunity in one of Kitchener’s most desirable areas. (id:37788)
Chestnut Park Realty Southwestern Ontario Limited
Chestnut Park Realty Southwestern Ontario Ltd.
47 Suncoast Drive W
Goderich (Goderich (Town)), Ontario
Welcome to 47 Suncoast Dr W. Goderich! This beautifully maintained bungalow w/ att'd 1-car garage is located in one of Goderich's desirable west end neighbourhoods. A short walk to lake, schools, parks and shopping. Built in 1990, this home offers a perfect combination of comfort, functionality, space, and a touch of class with an abundance of modern updates. The main floor features 3 generously sized bedrooms, including a primary suite with a renovated 3pc bath complete walk-in shower. An updated 4pc bath for the 2 other bedrooms and guests to appreciate. Open Concept main floor living room, dining and kitchen. Hardwood floors. Custom kitchen w/ an abundance of white shaker cabinets, oversized breakfast island w/ b/i microwave, stainless steel appliances vinyl floor & quartz counters. Formal dining with custom b/i cabinets, bar fridge & patio doors overlooking rear yard. Living room w/ gas fireplace & custom mantel. Main floor layout is an ideal space for entertaining. Fully finished & renovated lower level w/ large rec room featuring gas fireplace for added ambience. Newer laminate floors throughout lower level. Add'l 4th bedroom plus Renovated & Modern 3pc bath w/ walk-in shower. Ideal office/den & multipurpose room provides extra space for whatever your needs might be. Lower level laundry & Utility Rm offer plenty of additional storage space too. Step into the rear yard and enjoy the privacy of a fully fenced rear yard offering large storage shed, newer concrete patio with large custom built covered pavilion for enjoying warm summer days. A perfect place for outdoor living and entertaining. If you are looking for a turn-key home in a prime location than this is the home for you! Schedule your private showing today! (id:37788)
K.j. Talbot Realty Incorporated
Coldwell Banker All Points-Festival City Realty
49 Providence Way
Wasaga Beach, Ontario
Welcome to this spacious 3-bedroom, 3-bathroom corner-unit townhome in the Georgian Sands community. The open-concept main floor is designed for modern living, featuring vaulted ceilings that create an open feel. The bright kitchen offers stainless steel appliances, an updated backsplash, quartz counters, and a convenient breakfast bar overlooking the dining nook. The inviting living room offers a cozy fireplace and a walkout to the backyard, perfect for entertaining or relaxing.The main floor primary bedroom features a private 5-piece ensuite with quartz counters, double sinks, walk in glass shower and tub. Just off the front entrance, a dedicated home office, that could be used as a 4th bedroom, with windows on both sides provides the ideal workspace filled with natural light.The whole home has been freshly painted and showcases newly finished stairs, adding a polished touch to the warm hardwood floors that flow throughout the main living areas. Quartz counters have also been added to all bathrooms, giving the home a sleek and modern finish. The unfinished basement is ready for your personal touches, offering endless potential to create additional living space to suit your lifestyle. Additional highlights include central air and plenty of natural light throughout.Located in a desirable neighbourhood close to Georgian Bay, with a park across the road, golfing, shopping, and amenities, this home is perfect for families, downsizers, looking for low maintenance living. You'll also enjoy how close this location is to to local restaurants, the brand-new Wasaga Beach arena and twin-pad facility, a state-of-the-art library and indoor walking track, and of course, the worlds longest freshwater beach. (id:37788)
Royal LePage Locations North
42 Club Court
Wasaga Beach, Ontario
Updated Custom Built Bungalow on a Private Court | Room to Build shop | In law suite | Tucked away on a quiet cul-de-sac in the desirable Wasaga Sands neighbourhood, this beautifully updated home sits on a rare pie-shaped lot backing onto the golf course. Offering both in-town convenience and extra space, this property is perfect for families of any size or those seeking single-level living.Inside, the main floor features 3 spacious bedrooms, a full 4-piece bath, plus a private primary ensuite with a large walk-in closet. Vaulted ceilings in the living room create a bright, open feel, while the sleek glass railings add a modern touch. The renovated eat-in kitchen is a showpiece with quartz counters, an undermount sink, black hardware, and space for both a breakfast bar and large dining table. From here, new sliding doors lead to a spacious deck overlooking your private backyard with golf course views.Additional main floor highlights include a convenient laundry room with inside entry to the oversized 2-car garage, plus a driveway that accommodates up to six vehicles.The fully finished basement offers incredible flexibility,perfect for an in-law suite, teens, or extended family. It offers a secondary kitchen, new flooring, 3 bedrooms, and a 4-piece bath with both a soaker tub and walk-in shower.With upgrades such as new lighting, modern hardware, and fresh paint throughout, this home Truly move-in ready, its a rare find in one of Wasaga Beach's most sought-after communities. (id:37788)
Royal LePage Locations North
18 Camp Road
Mckellar, Ontario
1.5-acre building lot just outside of the village of McKellar and very close to the Ridge at Manitou Golf Course. Rural property located in a great area and ready for your dream home. Accessed by municipal road maintained year-round. it's a great location, with great access and ready to go! (id:37788)
RE/MAX Parry Sound Muskoka Realty Ltd
38 Fortin Drive
West Nipissing (Verner), Ontario
Welcome to 38 Fortin Dr....... This beautiful 4 bedroom 2 bathroom turnkey waterfront home is waiting for its new owner. Situated on the shores of Lake Nipissing on Aubin Bay, you are only 19 minute drive to the town of Sturgeon falls for all you amenities and daily needs, an 18 min drive to Lavigne and 52 min drive to North bay. On the property you will find meticulously cared for gardens and landscaping with your own private boat launch and a gentle slope down to your shoreline. The hard sand bottom and gentle access into the water is great for swimming, canoeing, kayaking, and being lake Nipissing, the fishing is a fisherman's paradise with tons of boating opportunities to explore and spend the day on the water. The property has a bunkie for family and guests, garage, small storage shed and a new greenhouse for green thumb enthusiasts. As you enter your home sit down and take a load off in your large sitting room that is currently being used as a full bar/ games room. Inside you will find a large kitchen and dining room combo with a gas range stove, granite counter tops and hardwood flooring throughout. Lots of new features, upgrades and improvements such as new septic (2022), new steel roof (2023)new Generac (2023), new decking (2025), new garden doors (2023), new sliding doors/ sunroom (2024), new entrance way/ bar (2022),new heat pump (2024), upgraded work shop to guest cabin/ garage, New green house (2023), electrical upgraded ( 2023). Downstairs in your walkout basement you will find a nice size living room, bedroom, 3 piece bathroom, large laundry room and a very generous 3 season sunroom for you to look out to your expansive view of the lake. This property is perfect for a large family or retirees looking to escape the city with a cottage feel lifestyle. Come take a look and get a taste of what true rural living can be all about with everything you need and want. (id:37788)
RE/MAX Parry Sound Muskoka Realty Ltd
22 Deerpath Court
Cambridge, Ontario
PRIVATE ESTATE LIVING – 22 Deerpath Court, an extraordinary residence tucked away on a quiet cul-de-sac, surrounded by towering trees and beautifully landscaped grounds. Situated on 1.17 private acres, resort-like property, this custom home offers over 5,018 sq ft of living space across 3 meticulously designed levels. The long, rounded driveway flows effortlessly toward an impressive 3-car garage & inviting covered front porch. Step inside the grand foyer, where a sweeping staircase, slate floors, and intricate trim work set the tone for timeless elegance. To your right, the formal living room offers rich herringbone hardwood floors & a statement fireplace—perfect for hosting guests or quiet evenings by the fire. The heart of the home is the magazine-worthy kitchen, featuring custom cabinetry, luxury appliances, stone counters, and a butcher block island. The bright breakfast area & family room are wrapped in windows with incredible views of the backyard retreat. Sunlight pours into the bonus sitting room—an ideal space to curl up with a coffee and take in the peaceful, natural surroundings. The main floor also offers a private office with fireplace, a spacious formal dining room, & a luxurious primary suite with double walk-in closets & spa-like ensuite overlooking the pool. Upstairs, you’ll find 3 generous bedrooms, 2 full bathrooms, & ample storage. The fully finished basement expands your living space with a rec room, bedroom, 3pc bathroom, and abundant storage, plus direct garage access—perfect for multi-generational living or future in-law potential. Step outside and discover your private oasis: an inground pool with slide, hot tub, lounging areas, and manicured gardens create the ultimate space for summer entertaining. This home truly combines luxury, privacy, and function in one of Cambridge’s most desirable enclaves, just minutes to shopping, trails, golf, & highway access. Welcome to your forever home on Deerpath Court—where every day feels like a getaway. (id:37788)
RE/MAX Twin City Faisal Susiwala Realty
373 Mariners Way
Collingwood, Ontario
LIFESTYLE AT LIGHTHOUSE POINT PREMIER GATED COMMUNITY ON GEORGIAN BAY! Enjoy the best of waterfront living in this stunning two-storey condo located in the sought-after community of Lighthouse Point. Whether you're looking for a full-time residence, a weekend retreat, or a lucrative rental property, this home offers it all! Step into comfort with recent upgrades including a cozy gas fireplace, chefs kitchen featuring granite countertops, stainless steel appliances, and breakfast bar, updated flooring, fresh neutral paint, and modern designer lighting. Enjoy maintenance-free living with resort-style amenities spread across over 100 acres of waterfront: Marina & boat slip rentals 2 private beaches & kayak/paddleboard storage 3 outdoor pools & indoor pool Tennis & pickleball courts Waterfront trails & patios Fitness center, games room, rec center & community kitchen. This secure gated community offers a lifestyle of relaxation and activity at your door step. Ideally located close to Downtown Collingwood, Blue Mountain, private ski clubs, and championship golf courses. Enjoy boutique shopping, gourmet dining, local vineyards, orchards, microbreweries, and year-round recreation including boating, biking, hiking, skiing, swimming, and more! A perfect fit for professionals, active retirees, or vacationers, this is your opportunity to own in one of Georgian Bays most desirable communities. View the virtual tour & book your showing today! (id:37788)
RE/MAX Four Seasons Realty Limited
3 Oakwood Place
Hamilton, Ontario
Welcome to 3 Oakwood Pl, a 6 + 2 bedroom 3.5 bathroom home 200m from McMaster University. Ideally located for students or faculty, this home also features a separate basement suite with an additional kitchen for convenience. Available for 1 year term. Tenant pays all utilities and internet. (id:37788)
Royal LePage Burloak Real Estate Services
402 - 1 Hume Street
Collingwood, Ontario
Luxury Living at Monaco in Downtown Collingwood. This never-lived-in 1-bedroom Ercole model offers 645 sq. ft. of modern living plus a spacious 124 sq. ft. balcony with sweeping 4th-floor views. The bright open-concept living/dining area and primary suite both walk out to the balcony, perfect for morning coffee or dining outdoors. Steps to boutique shops, cafés, dining, the harbour, trails. Close to Blue Mountain Village and Wasaga Beach, this location is second to none. Enjoy world-class building amenities including a rooftop terrace with panoramic bay and mountain views, fitness centre, entertainment lounge with kitchen/bar, rooftop garden, Wi-Fi-enabled common areas, concierge service, and indoor/outdoor bike racks. Unit includes one underground parking space and a locker on Level A. Experience the ultimate Collingwood lifestyle luxury, location, and leisure all in one address. (id:37788)
RE/MAX Four Seasons Realty Limited
212 Beech Street
Clearview (Stayner), Ontario
Looking for a Shop? 3 - Bay Heated Shop - 36' x 50' (1800 S.F.), Gas Radiant Heating, Concrete Floor, 3 -12 Ft. Overhead Doors with high ceiling and large paved parking area out front. Lot Size 198 Ft. x 217 Ft., Commercial C1 Zoning that includes many permitted uses and the possibility of severing lots to build residential homes. Buyer to do their due diligence and check with Clearview Township zoning for permitted uses. Municipal sewer and water. Rare Opportunity right off Airport Road/Highway 26 in Stayner. (id:37788)
RE/MAX By The Bay Brokerage
9564 Highway 118
Algonquin Highlands (Stanhope), Ontario
Opportunity awaits with this 1.8-acre parcel on Highway 118, just outside of Carnarvon. The property currently hosts a 1-bedroom, 1-bathroom year-round trailer with a screened 3-season room and a large shed for storage, providing a functional starting point while you plan your future build. With excellent year-round access and high visibility along Highway 118, this property offers potential as a building site, rental investment, or recreational retreat. The location is ideal minutes to Carnarvon for essentials and less than 10 minutes to Minden for schools, shopping, dining, and all in-town amenities. Being sold as is, where is without representations or warranties. (id:37788)
Century 21 Granite Realty Group Inc.
24 Morrison Road Unit# A6
Kitchener, Ontario
MORRISON WOODS! Step inside 24 Morrison Road in East Kitchener, where modern style meets everyday comfort. This 2-storey stacked townhome was designed with today’s lifestyle in mind, offering a layout that feels both spacious and practical. The heart of the home is the kitchen, where granite countertops, a stylish backsplash, and stainless steel appliances make cooking feel effortless. The open flow invites you to gather, whether you’re sharing a meal at the breakfast bar or winding down in the living space filled with natural light. Central air keeps the seasons comfortable, while a water softener adds a touch of ease to daily living. 3 bedrooms and 2 full bathrooms in total. With one exclusive parking space waiting just outside your door, convenience is built right in. Set at the corner of King Street and Morrison Road, this townhome places you minutes from the highway, Grand River Hospital, and the trails and slopes of Chicopee Park. Shopping, dining, and all the essentials are close at hand, making this a location that truly fits every chapter of life. Utilities, insurance and hot water heater are the responsibility of the tenant, and a full rental application with good credit is required. Best of all — it’s available immediately, ready to welcome you home. (id:37788)
RE/MAX Twin City Faisal Susiwala Realty
104 - 10 Beausoleil Lane
Blue Mountains, Ontario
Welcome to Mountain House, where comfort meets convenience in this beautifully furnished 2-bedroom, 2-bathroom ground floor condo located in the Encore Building. Available for a WINTER SEASONAL LEASE. This fully equipped suite offers a modern kitchen with appliances and everything you need for your stay, along with luxurious bedding & towels. You'll appreciate the convenience of in-suite laundry. Relax by the cozy gas fireplace or step outside to your private patio, complete with a gas BBQ. This stylish unit includes designated parking for one vehicle, plus visitor parking is available. Just a short drive to the South Base Lodge at Blue Mountain and minutes from downtown Collingwood, the location is ideal for both adventure and relaxation. Residents have access to the jewel of Mountain House Zephyr Springs, a private spa-inspired amenity area featuring pools and a tranquil space to unwind right outside your door. This is four-season living at its finest. (id:37788)
Royal LePage Locations North
1490 Bishops Gate Unit# 314
Oakville, Ontario
Stylish & Inviting One-Bedroom Suite featuring a bright, open-concept layout combining the kitchen, dining, and living areas, perfect for both living and working. Enjoy quality laminate flooring, convenient in-suite laundry, and French doors that open to a private balcony overlooking the courtyard. The community offers ample visitor parking and access to a clubhouse with a party room and gym. Ideally located near the new Oakville Hospital, shopping centers, and scenic walking trails. Includes one underground parking space and a storage locker for added convenience. **Virtually Staged Pictures ** (id:37788)
RE/MAX Aboutowne Realty Corp.

