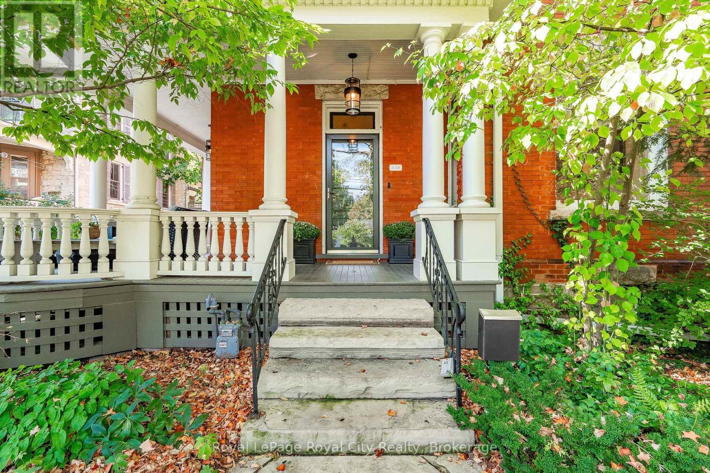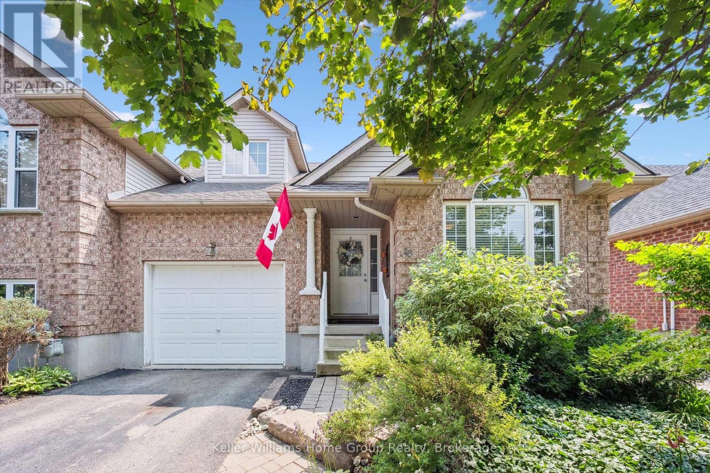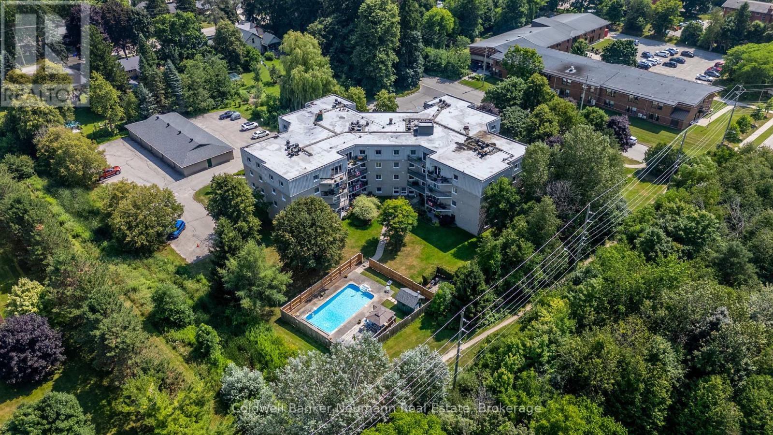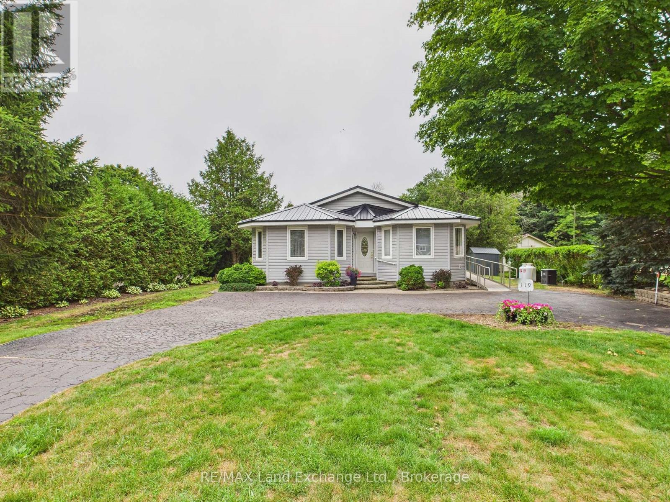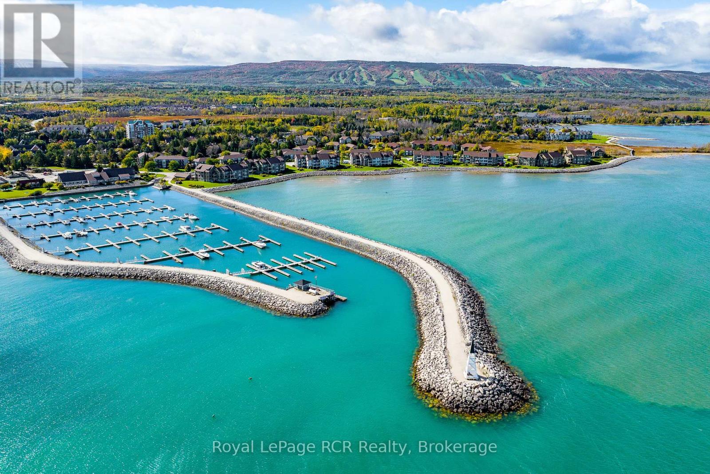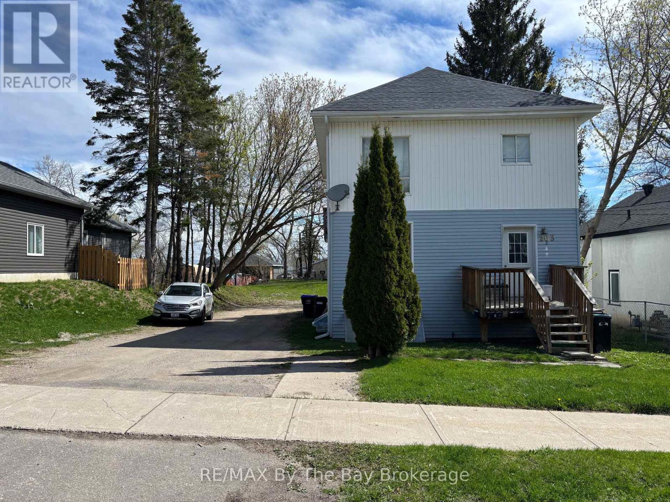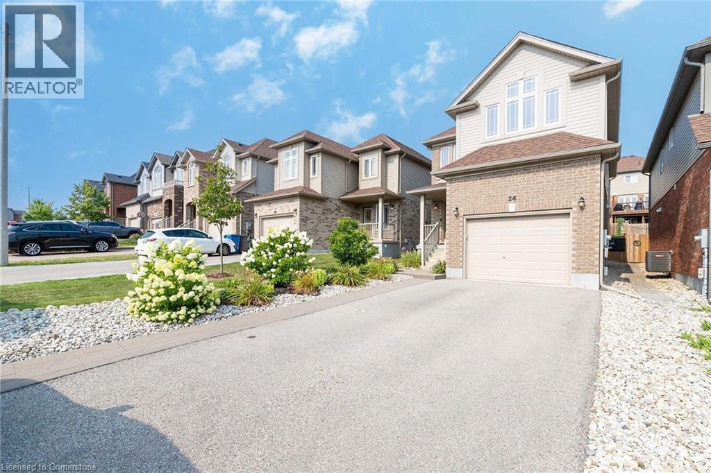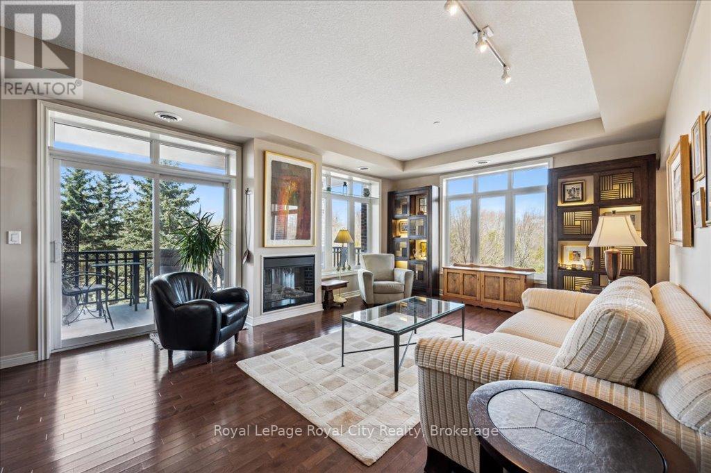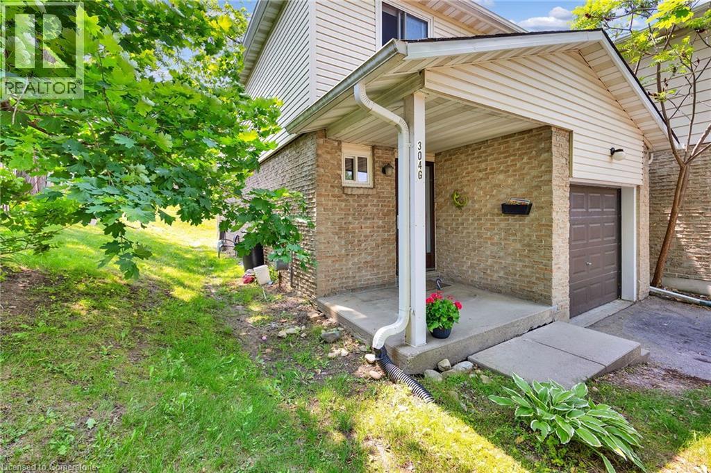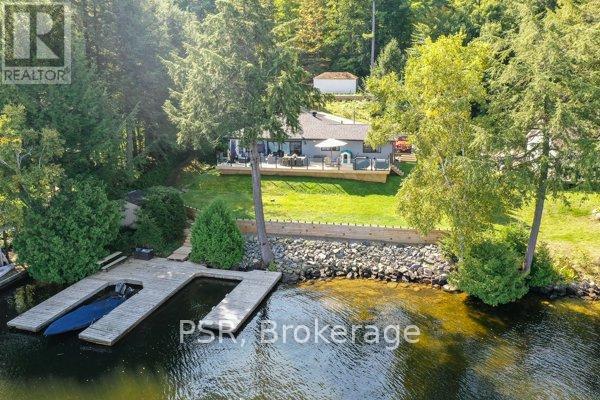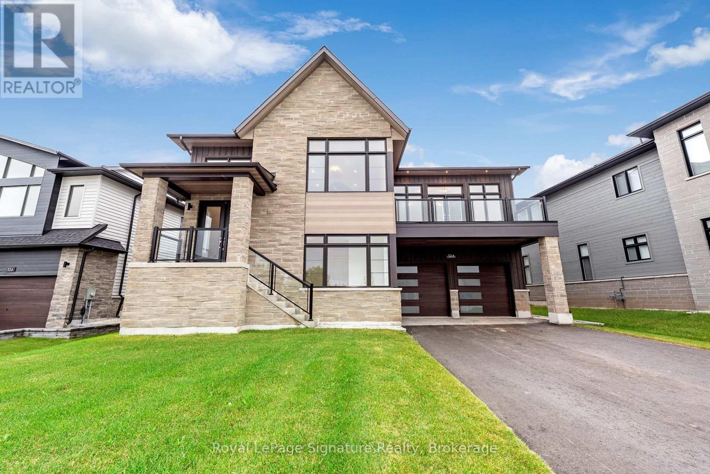138 Dublin Street N
Guelph (Downtown), Ontario
Step into the timeless elegance of 138 Dublin Street N, a captivating century home nestled in the heart of Downtown Guelph. From the moment you arrive, the charming wraparound porch beckons you into a residence where historic beauty meets modern sophistication. Every detail has been thoughtfully curated, from the exquisite stained-glass windows to the grand curved staircase in the foyer. Hardwood floors, crown moulding, and soaring ceilings create a sense of refinement, while the intricate artistry throughout sets this home apart. The inviting living and dining rooms boast quintessential century home features, including pocket doors and a new electric fireplace, perfect for cozy evenings. The main level also offers a versatile family room with walkout access to the porch. The heart of the home is the fully remodeled kitchen, showcasing custom Barzotti cabinetry, a spacious island, and top-of-the-line Viking and Miele appliances. A secondary staircase, convenient laundry/mudroom, two pantries, and a 2-piece powder room complete this level, leading seamlessly to your private backyard retreat. Upstairs, the primary suite is a sanctuary, featuring a custom walk-in closet and a luxurious ensuite. Two additional bedrooms and a sunroom with balcony access add to the charm. The third level offers a fourth bedroom and a versatile recreation space, ideal for hobbies, yoga, or quiet reflection. Outside, the low-maintenance backyard is an entertainers dream, with a spacious deck, new gazebo, hot tub, and detached garage equipped with a 50-amp EV charging station. The lower level provides ample storage and potential for additional living space. Enjoy the best of both worldsproximity to Guelphs vibrant downtown with its boutique shops, cafés, and restaurants, and the serenity of your own private oasis. This cherished gem is truly one of a kind. Schedule your private showing today and experience the magic for yourself! (id:37788)
Royal LePage Royal City Realty
16 Scott Street
Centre Wellington (Fergus), Ontario
This is truly a rare opportunity to own a beautifully maintained, one-owner bungaloft townhome in the charming town of Fergus. Built by Wright Haven Homes, this 2 bedroom, 2.5 bathroom home is ideal for those looking to downsize in comfort or begin their homeownership journey in a warm, welcoming neighbourhood. The main floor offers a bright, functional layout featuring two spacious bedrooms: a primary suite with a 4-piece ensuite bath, and a second main floor bedroom perfect as a home office, or as a bedroom for guests or additional family members. The open concept living and dining area flows easily into the kitchen, making everyday living and entertaining a breeze. Upstairs, a versatile open loft also provides the ideal space for a home office, guest suite, or cozy second living area, complete with its own 3-piece bathroom. The large unfinished basement is a blank canvas, already equipped with a rough-in for an additional bathroom offering endless potential for a rec room, hobby area, or expanded living space. Step outside to a quaint backyard, perfect for your morning coffee, a small garden, or simply unwinding at the end of the day. Located close to parks, schools, and shopping, this home offers the convenience of in town living with all the charm Fergus is known for. Don't miss your chance to make this well loved home your own! (id:37788)
Keller Williams Home Group Realty
208 - 200 River Street
Centre Wellington (Fergus), Ontario
A move-in ready condo in a nice central location in Fergus! This THREE bedroom, 2 bath home has a fabulous open concept main living area, with laminate floors throughout the main living spaces. Stainless steel appliances and a handy working/sitting island are kitchen highlights. There is a separate dining space which is open to the living room, featuring a bright, wide sliding door to an open and spacious balcony, which faces northwest, overlooking trees of Confederation Park and the adjacent trails abutting the Grand River. The bathrooms were nicely updated, with the 4pc featuring a soaker sit in tub, and the 3pc ensuite featuring glass shower. Handy laundry area with side by side machines and cabinetry, as well as a utility room with extra storage. The building features an outdoor, in-ground pool, and a common party room/meeting space on the main floor. This unit comes with one unassigned parking space, and the building also offers visitor parking. Tucked quietly at a dead end street, yet close to Fergus' downtown with its abundant services, retail shops, restaurants and more! Have it all, here at 200 River Street! (id:37788)
Coldwell Banker Neumann Real Estate
119 Seneca Street
Huron-Kinloss, Ontario
This attractive bungalow is set off by a metal roof, paved circular drive and bayed frontage of the home. The quiet inviting property is a short 5 minute walk to the beach. There were major renovations and addition in the early 2000s to its present size of almost 1,400 sq'. The home has 2 bedrooms and 1 1/2 baths but there is certainly room to make a 3rd bedroom as there is a vast open concept that flows from the entrance to the huge living area and kitchen/eat-in area.The main bath is well lit over the large 2 sink corner vanity with added storage and a one-piece easily accessible tub/shower unit with overhead light. Enjoy the serenity of this nicely landscaped property with its variety of trees, shrubs and perennials bringing loads of colour and shapes with its perimeter privacy hedge. The home also is equipped with an automatic 10,000 watt generator. For anyone who has mobility issues this home is set up wonderfully with the side powder coated metal ramp entrance amongst other features. If you are considering beautiful Point Clark living this may be the one for you! (id:37788)
RE/MAX Land Exchange Ltd.
98 Muskoka Road
Bracebridge (Monck (Bracebridge)), Ontario
A Hidden Gem in the Heart of Bracebridge. Discover timeless charm and modern comfort in this beautifully updated c.1910 century home, tucked away on a peaceful, little-known street in the heart of Bracebridge. A rare offering, this property combines the serenity of a park-like setting with walkable access to the towns best amenities enjoy historic riverside trails, local art galleries, vibrant cafes, restaurants, and the Bracebridge Falls just steps from your door. Set on a lush and private lot, the home is surrounded by 40-year-old perennial gardens that bloom from spring through fall, with a canopy of mature trees including cedar, white pine, willow, and maple. A fenced 8' x 12' vegetable garden and extensive greenery create a truly tranquil backyard oasis. Inside, the home offers 3 spacious bedrooms, 2.5 renovated bathrooms, and a layout that feels both bright and welcoming. Original character shines through with 9-foot ceilings, large updated windows, and refinished hardwood flooring. The main floor offers both a living room and family room, perfect for everyday living or entertaining. The updated kitchen features a 30 GE 5-burner gas stove, Whirlpool fridge with bottom freezer, and Whirlpool dishwasher. Upstairs, enjoy a thoughtfully redesigned primary suite with ensuite bath, a generous second bathroom, and the convenience of upper-level laundry. The semi-finished basement adds flexible space for storage, play, or creative work. BONUS: A 20'x24' detached garage/studio with in-floor heating and 60-amp electrical is currently used as a pottery studio, offering a perfect space for artists, hobbyists, or future home office needs. This is more than a home its a lifestyle. A true gem in one of Bracebridges most sought-after neighbourhoods, surrounded by natural beauty and creative energy. (id:37788)
Royal LePage Lakes Of Muskoka Realty
88 Rose Street
Barrie (Wellington), Ontario
Welcome to 88 Rose St A Rare Find in One of Barries Most Sought-After Neighbourhoods! Tucked away from the hustle and bustle yet close to everything, this stunning family home offers the perfect blend of comfort, flexibility, and future potential. Whether you're a growing family, an investor, or looking to offset your mortgage, this property has something for everyone. KEY FEATURES: Bright and Functional Layout,Open-concept design with large windows, modern finishes, and thoughtful updates throughout the main floor.Three Spacious Bedrooms on the Main Level, Ideal for families seeking generous living space. Finished Lower Level Suite with Separate Entrance - Complete with its own kitchen, laundry, and full bathroom. Expansive Backyard with Mature Trees. Enjoy a private outdoor retreat with plenty of space for entertaining or relaxing.Town-Approved Double Road Access Driveway, A unique feature offering ample parking and versatility for multi-family or extended household living. Upgraded Sewage Line to Town, Providing peace of mind and added long-term value. Family-Friendly Location: Steps to top-rated schools, Georgian College, parks, RVH hospital, shopping, transit, and quick access to Highway 400 north and south.This move-in ready home offers incredible value and flexibility not often found at this price point. Whether you're a first-time buyer, investor or anything inbetween --- 88 Rose St. is a must-see. Dont miss your chance to own this versatile gem opportunities like this dont last! Offer Presentation will take place Monday Evening after 4pm. (id:37788)
Royal LePage Locations North
2006 - 750 Johnston Park Avenue
Collingwood, Ontario
Experience the vibrant lifestyle at Lighthouse Point Yacht & Tennis Club, a premier waterfront community spanning over 125 acres and offering a wealth of amenities. This bright second-floor, two-bedroom, two-bathroom unit is bathed in natural south-facing light. The spacious open-concept living, dining, and kitchen area features a cozy gas fireplace and access to a private deck. The primary suite includes double closets and an ensuite bath with a glass shower. A large guest bedroom and a second full bath provide additional comfort. The unit offers ample storage space, along with an extra storage locker located in the heated underground parking area. One assigned underground parking spot is included, with additional visitor parking available outside. The Islander building hosts a welcoming lobby, a community gathering room with kitchenette, and access to a host of recreational facilities. Enjoy nine tennis courts, four pickleball courts, two outdoor swimming pools, two private beaches, and over 2 kilometres of scenic walking paths. The property also features 10 acres of protected green space, a marina with deep-water boat slips available for rent or purchase, and a recreation centre complete with an indoor pool, spas, sauna, gym, games room, library, outdoor patio seating, and a social room with a piano. It's all here at Lighthouse Point where waterfront living meets an active lifestyle! (id:37788)
Royal LePage Rcr Realty
15 Union Boulevard
Wasaga Beach, Ontario
Modern 3-Bedroom Bungalow in Prime Wasaga Beach Location!!! This 1467 sq ft Woodland 1 model is located in the desirable Sunnidale community of Wasaga Beach. The home features 3 bedrooms and 2 bathrooms with a spacious open-concept layout. The kitchen includes quartz countertops, stainless steel appliances, and a sleek range hood. It's ideal for entertaining or everyday living with a bright and functional design. A double car garage provides added convenience and storage. The unfinished basement offers an open-concept layout and serves as a blank canvas to create additional living space. Just a 7-minute drive to Beach Area 5, the location is perfect for enjoying summer days on the water. Its also only a 5-minute walk to Wasaga Beach Public Elementary School and close to local amenities, restaurants, and shops. Centrally located with easy access to nearby towns20 minutes to Collingwood, 25 minutes to Blue Mountain, and 30 minutes to Barrie this home is a great fit for families, retirees, or anyone looking to enjoy a relaxed lifestyle in a growing community. Air Conditioning to be installed by September 1st, 2025. (id:37788)
RE/MAX By The Bay Brokerage
15 Union Boulevard
Wasaga Beach, Ontario
Modern 3-Bedroom Bungalow in Prime Wasaga Beach Location!!! This 1467 sq ft Woodland 1 model is located in the desirable Sunnidale community of Wasaga Beach. The home features 3 bedrooms and 2 bathrooms with a spacious open-concept layout. The kitchen includes quartz countertops, stainless steel appliances, and a sleek range hood. It's ideal for entertaining or everyday living with a bright and functional design. A double car garage provides added convenience and storage. The unfinished basement offers an open-concept layout and serves as a blank canvas to create additional living space. Just a 7-minute drive to Beach Area 5, the location is perfect for enjoying summer days on the water. Its also only a 5-minute walk to Wasaga Beach Public Elementary School and close to local amenities, restaurants, and shops. Centrally located with easy access to nearby towns20 minutes to Collingwood, 25 minutes to Blue Mountain, and 30 minutes to Barrie this home is a great fit for families, retirees, or anyone looking to enjoy a relaxed lifestyle in a growing community. (id:37788)
RE/MAX By The Bay Brokerage
450 Concession 11 Road E
Tiny, Ontario
Beautiful 2-bedroom, 2-bath bungalow nestled on a meticulously landscaped 1-acre lot in desirable Tiny Township. This well maintained home features a fully finished basement with walkout and in-law potential, offering space for a possible 3rd bedroom and additional living area. Enjoy the convenience of main floor laundry, a spacious double car garage, and a second workshop at the rear of the property ideal for hobbies or extra storage. Additional highlights include a gas forced air furnace, municipal water supply, durable steel roof, and a large deck perfect for relaxing or entertaining. Located close to golf, beaches, trails, and shopping, this property offers the perfect blend of comfort, space, and lifestyle. (id:37788)
Keller Williams Experience Realty
203 George Street
Midland, Ontario
Midland tri-plex with easy access to downtown. 3 self contained units each with their own entrance and hydro meter ( electrical heat.) Easy to rent. In suite laundry and ample parking. 3 x 2 bedroom: Unit 1 month to month ( basement ) $1650.Unit 2 month to month (main) $1285. Unit 3 lease till April 30th 2026 (upper) $1500. 2024 $3021.38 utilities; $2146.33 insurance. (id:37788)
RE/MAX By The Bay Brokerage
24 Dudley Drive
Guelph, Ontario
SPACIOUS 2 STOREY DETACHED HOME in SOUTH GUELPH! Boasting OVER 2200SQFT this 2016 FUSION HOME is sure to impress the most discerning buyers! Pulling up, the CURB APPEAL is evident, professional landscaping frames this BEAUTIFUL BRICK HOME. Step inside to a MASSIVE OPEN CONCEPT LAYOUT conducive to everyday living and entertaining. STUNNING FINISHES adorn a HUGE KITCHEN (with island, backsplash, stainless appliances, ceramics & premium fixtures) flowing seamlessly to a large dining & living room. Sliders lead outside to a FULLY FENCED LANDSCAPED BACKYARD complete with raised gardens, DECK & GAZEBO - PERFECT for BACKYARD BBQs! Moving back inside, the upper level has a GREAT ROOM (with vaulted ceilings) drenched in natural light creating a wonderful space for the entire family! 3 VERY GENEROUS BEDROOMS, including a LARGE PRIMARY (with walk-in + LUXURY 5pc ENSUITE!), ANOTHER FULL BATHROOM + UPPER FLOOR LAUNDRY round out this level. But waitTHERES MORE!! A BIG BRIGHT unspoiled basement with an EXCELLENT LAYOUT (including rough-in for yet another bathroom!) provides TREMENDOUS POTENTIAL! All this & an exceptional Kortright East location close to Jubilee Park (with Splash Pad + Tennis Courts!) Excellent schools (U of G, Arbour Vista), trails & ALL SOUTHEND AMENITIES! Its the PERFECT HOME in the PERFECT LOCATION! So don't delay - make it yours today! (id:37788)
Promove Realty Brokerage Inc.
127 English Crescent
Plattsville, Ontario
Welcome to your dream home in Plattsville! This stunning 4-bedroom, custom-built residence is nestled in a quiet, family-friendly neighbourhood and boasts an undeniable sense of pride and care. The moment you arrive, you'll be captivated by the incredible curb appeal. The front yard is beautifully landscaped with a paver stone walkway leading to a covered porch with updated railings, a double-wide driveway, and a spacious double garage. Step inside and be greeted by a bright, open-concept main floor. The spacious foyer leads you into a modern living space featuring newer vinyl flooring and trim. The living room is the perfect spot to cozy up by the gas fireplace with a classic mantel, while the kitchen and dinette offer a wonderful space for family meals and entertaining. A convenient main-floor laundry, mudroom, and pantry, along with a 2-piece bathroom, complete this level. Upstairs, the design is perfect for a growing family. Four generously sized bedrooms all feature new high-end laminate flooring. The primary bedroom is a true retreat with a massive walk-in closet thoughtfully designed complete with IKEA organizers. The upper level also includes a 4-piece ensuite and a main 4-piece bathroom. The newly finished basement provides a fantastic bonus space, ideal for a rec room or a family hangout, and even includes an additional 2-pc bath with rough in for a 3rd pc. Head outside to the backyard oasis, a true highlight of the property. The deep, fully fenced yard features a two-tier deck, a hot tub with a privacy enclosure, and a shed with a loft for extra storage. Surrounded by mature trees and perennials, it's the perfect setting for summer barbecues and family fun. This home is truly in immaculate condition—it's a must-see! (id:37788)
Peak Realty Ltd.
212 - 71 Bayberry Drive
Guelph (Village By The Arboretum), Ontario
Welcome to Refined Retirement Living at the Village by the Arboretum Guelphs Premier 55+ Adult Lifestyle Community. Step into a life of ease, elegance, and endless opportunity in this bright and very spacious corner suite, ideally situated in one of the most exclusive adult communities in Southern Ontario. With windows on three sides and two private balconies, one overlooking the lush greenery of the Arboretum, this 1,610 SF home offers serene views, abundant natural light, and complete privacy. Just steps from the elevator from the grand foyer, this thoughtfully designed layout features an expansive open-concept living and dining space highlighted by tray ceilings and a charming electric fireplace. Whether entertaining or relaxing, the flow and finish of this home create a welcoming retreat you'll be proud to call your own.The well-appointed kitchen connects seamlessly to the main living area, perfect for hosting or casual dining. The generously sized primary bedroom offers a walk-in closet and private ensuite, while a second bathroom adds flexibility for guests. You'll also enjoy a versatile den/home office, in-suite laundry, and ample closet space throughout. An underground parking space just steps from an elevator and an exclusive storage locker are included for added convenience.But life here is about more than just your suiteits about the lifestyle. As a resident, you'll have full access to the 28,000+ sq ft Village Centre, a hub of activity offering an indoor pool, sauna, hot tub, fitness rooms, tennis courts, putting green, pickleball, billiards, library, and over 100 resident-led clubs and classes. Whether your interests lie in the arts, sports, social events, or wellness, there's something here for everyone. (id:37788)
Royal LePage Royal City Realty
304g Bluevale Street N Unit# 38
Waterloo, Ontario
Wow, Prime Location! 3-Bedroom End Unit Townhouse with garage + 2 driveway parking spaces. Looking for a smart investment or the perfect off-campus living solution? This spacious 3-bedroom end unit townhouse with a finished basement and private backyard is just minutes from Wilfrid Laurier University, University of Waterloo, and Conestoga College (Waterloo Campus)—making it an ideal choice for students, parents buying for their kids, or savvy investors looking for rental income. Located in the heart of Waterloo, this home offers unbeatable convenience with shopping, transit, cafes, and schools all within walking distance. Plus, easy highway access makes commuting a breeze. Inside, the main floor features hardwood floors, updated handrails, and a modern kitchen with granite countertops, soft-close cupboards, and a spacious island perfect for shared meals or study sessions. Upstairs offers three generous bedrooms, while granite finishes continue in most of the bathrooms for a clean, upscale feel. The finished basement—complete with pot lights, hardwood flooring, a 3-piece bath, and laundry—provides extra living space or a potential fourth bedroom setup, offering flexibility. Other highlights include a private backyard for summer hangouts, side access, an attached garage, and parking for three vehicle—rare in this area! With great bones, a functional layout, and a location that appeals to a variety of lifestyles, this home is a rare opportunity to build equity while enjoying everything Waterloo has to offer. (id:37788)
RE/MAX Icon Realty
75 Dryden Lane
Hamilton, Ontario
Modern. Stylish. Move-in Ready. Welcome to 75 Dryden Lane - a sleek, tastefully curated townhome tucked into a quiet, family-friendly pocket of East Hamilton. Built by Carriage Gate Homes, this 2-bedroom, 3-bathroom beauty offers the perfect blend of comfort and convenience, just minutes from the Red Hill Valley Parkway and the future GO station. The ground level features a welcoming foyer, inside garage access, and extra storage space. On the main floor, you’re greeted by a bright, open-concept layout with on-trend finishes, modern flooring, and a contemporary kitchen featuring stainless steel appliances. Let's not forget about direct access to your private balcony - perfect for morning coffee or evening wine. Upstairs, retreat to two spacious bedrooms, including a serene primary suite with its own ensuite and oversized closet. Bonus: upper-level laundry means no more lugging baskets up and down stairs. With no condo fees, low maintenance, and close proximity to schools, parks, trails, transit, and shops, this move-in-ready home is ideal for first-time buyers, downsizers, or investors looking to get into a growing community. (id:37788)
Royal LePage Crown Realty Services
503 Bruce Avenue
South Bruce Peninsula, Ontario
DESIRABLE SAUBLE BEACH LOCATION - JUST 3 BLOCKS TO THE BEACH! This well-maintained 4-bedroom, 3-bathroom Home or Cottage is tucked into a Private, 90x198 ft Tree-Lined Lot just a Short Walk to Sauble's sandy beach and Main Street. The open-concept Great Room features vaulted ceilings and a large kitchen island that's perfect for gathering. The layout is ideal for hosting, with 4 bedrooms including a primary suite with a 4-piece ensuite and patio doors to a quiet deck area. Another bedroom offers a 2-piece ensuite, and the main bath includes in-suite laundry. Enjoy recent updates from 2024/2025 including a fantastic new screened-in porch, bathroom vanity, fibre internet, some new appliances, and furnishings. Outside, the covered porch and multi-level deck offer great outdoor space with plenty of privacy thanks to mature trees surrounding the lot. Great rental potential with a proven rental history makes this a smart choice whether for personal use, income, or both. Move-in ready and in one of Sauble Beach's most desirable locations. (id:37788)
Royal LePage Estate Realty
290 Equestrian Way Unit# 58
Cambridge, Ontario
Modern Townhome in Prime Cambridge Location! Welcome to 290 Equestrian Way Unit #58 — a stunning and spacious 3-bedroom, 2.5-bathroom townhome nestled in the highly sought-after River Mill community. This contemporary home features an open-concept layout, perfect for both everyday living and entertaining. Step into a bright main floor with large windows, luxury vinyl plank flooring, and a stylish modern kitchen with stainless steel appliances, stone countertops, and ample storage. The upper level has 3 generous bedrooms, including a primary suite with ensuite bath and walk-in closet. Located just minutes from Highway 401, schools, parks, trails, and all essential amenities, this home is ideal for commuters and families alike. (id:37788)
RE/MAX Real Estate Centre Inc. Brokerage-3
RE/MAX Real Estate Centre Inc.
1 - 1018 Georgina Way
Gravenhurst (Muskoka (S)), Ontario
Welcome to your year-round Muskoka retreat! Located just 10 minutes from Gravenhurst and only 5 minutes from the wharf and Muskoka Bay Golf Course, this fully renovated, four-season cottage offers 100 feet of prime Lake Muskoka shoreline with wide-open views of Muskoka Bay. Set on a deep, landscaped 100x280 ft lot, the property features a 3-bedroom, 2-bathroom cottage that was fully gutted and renovated in 2019/2020. Designed for modern comfort, the interior showcases a custom kitchen with quartz countertops, black stainless steel KitchenAid appliances, and a spacious lakeside living area. Both bathrooms offer stylish finishes, including a double sink vanity in the ensuite.The exterior is equally impressive: a large 10x60 ft waterfront deck with glass railings provides unobstructed lake views, while the 2-slip crib dock accommodates up to 3 boats and 2 Sea-Doos, with 57 feet of water depth off the dock. Landscaped grounds include privacy trees, a new front walkway, and a stocked firewood shed. An elevated, flat grassy play area at the waterfront, enclosed by postless glass for safety and views, is ideal for recreation. A 500 sq. ft. deck off the cottage connects seamlessly to this outdoor space, creating the perfect setting for entertaining and family fun.Practical upgrades include propane forced air heating, central A/C, a Generac generator, heated waterline from the lake, and full water filtration. With a spacious dock and deep-water swimming, this property offers the ultimate Muskoka lifestyle in a prime location. Just minutes to town, enjoy effortless access to everything while living lakeside on coveted Lake Muskoka. An exceptional opportunity to own a fully turnkey cottage in one of Muskokas most sought-after areas. (id:37788)
Psr
228 Haldane Court
Waterloo, Ontario
Welcome to 228 Haldane Court, Waterloo, a beautifully maintained three-bedroom, two-bathroom bungalow located in a quiet and desirable neighborhood. This charming home offers a warm and inviting main floor featuring elegant bamboo hardwood flooring, an eat-in kitchen perfect for casual family meals, and a formal dining area ideal for entertaining. The main level also includes a 4-piece bathroom and three spacious bedrooms, with the primary suite offering double closets for added convenience. The fully finished walk-out basement has been thoughtfully updated to provide even more living space. It boasts laminate flooring, a cozy gas fireplace, and a three-piece bathroom complete with heated floors. A versatile den provides the perfect spot for a home office, guest space, or hobby room, making this lower level both functional and inviting. Step outside to your own private backyard oasis. The fully fenced yard features a deck with a pergola and in-ground lighting, perfect for evening gatherings. A natural gas BBQ hookup, beautifully landscaped gardens, a tranquil small pond, and a shed with hydro make this outdoor space ideal for relaxing or entertaining. Additional highlights include a single-car attached garage, a double-wide driveway with space for four vehicles, and a central vacuum system for added convenience. With its combination of modern updates and classic charm, this home is move-in ready and waiting for you. (id:37788)
Royal LePage Wolle Realty
359 West Gore Street
Stratford, Ontario
359 West Gore! More lovely living space, more windows that flood the main floor with natural light & more smart storage. This 16 year old, Pol Quality Homes-built semi features an open floor plan, spacious U-shaped kitchen with peninsula. spacious primary bedroom, plus 2 generous bedrooms one with doors to a south-facing deck. The unfinished basement is a storage-lovers dream, offering unobstructed space for all of the things you never have enough room for. Currently tenanted . Buyer must accept tenants and if wanting to occupy can work with the tenants to vacate. Property needs TLC. REALTOR®: All room sizes are approx Sq footage/assessment per MPAC. Rough-in for bathroom in basement. Hot water tank rental w Reliance. (id:37788)
RE/MAX Solid Gold Realty (Ii) Ltd.
23 Roberts Crescent
Kitchener, Ontario
Welcome to 23 Roberts Crescent – A Hidden Gem in Kitchener! This beautifully maintained semi-detached home offers everything you need for comfortable and stylish living. Located on a quiet crescent, this property features a gorgeous, fully fenced backyard complete with a huge airy covered deck, privacy fencing, and a shed – perfect for relaxing or entertaining. Step inside to find a spacious living room with newer flooring, creating a warm and welcoming space. The kitchen is both functional and attractive, featuring a stainless steel fridge, stove, and range hood microwave, along with a smart workstation layout, ample cupboard space, and plenty of countertop area. Enjoy easy access from the kitchen to the back deck – ideal for BBQs and outdoor dining! Upstairs, you’ll find three generous bedrooms and a charming 4-piece bathroom with a cozy, cottage chic vibe. The basement offers a large, inviting open space, perfect for a family room, home office, or gym. It also includes a second (2 piece) bathroom, storage room, and utility space – providing tons of flexibility for your needs. This home truly has it all – space, charm, privacy, and functionality. Don’t miss your chance to own in this desirable Kitchener neighbourhood! (id:37788)
RE/MAX Twin City Realty Inc.
124 Dorothy Drive
Blue Mountains, Ontario
Experience four-season living in the highly sought-after Camperdown community at 124 Dorothy Drive, where unique style and design meet luxury and convenience. Nestled at the top of Camperdown in a tranquil setting, yet conveniently close to all local amenities, this brand-new home features 4 bedrooms and 3.5 bathrooms, offering the perfect retreat for both relaxation and entertaining. With Georgian Peaks Ski Hill and Georgian Bay Golf Club just moments away, the home's stunning exterior and seamless architectural flow create an inviting atmosphere. The loggia off the living and dining areas, complete with an outdoor fireplace, perfectly connects the indoor and outdoor spaces, ideal for gatherings. Inside, you'll find sleek modern cabinetry, gorgeous hardwood floors, and soaring ceilings throughout. The reverse layout and open-concept design enhance the sense of space and beauty, with stunning views of the outdoors. The lower level provides 3 additional bedrooms and a versatile layout perfect for entertainment, relaxation, or recreation. With breathtaking views of green space and a beautiful treed setting, this home embraces the natural beauty of Southern Georgian Bay, just minutes from Thornbury, Blue Mountain Village, and downtown Collingwood. Reach out today for more details and to schedule your private viewing! (id:37788)
Royal LePage Signature Realty
204 Country Hill Drive
Kitchener, Ontario
Move-in ready and fully renovated from top to bottom in 2022! This stunning 4-bedroom, 3-bathroom home located in the desirable neighborhood of Country Hills offers modern living with a bright, open-concept main floor featuring a spacious living and dining area. The carpet-free design flows into a contemporary kitchen with stainless steel appliances and seamless access to the dining room—perfect for entertaining. All four bedrooms are located on the second level, with a beautifully updated 4-piece bathroom featuring elegant marble tile in the shower. The fully finished basement includes a large rec room, 3-piece bathroom, laundry, and a utility room for extra storage. Step outside to enjoy the large backyard, complete with a spacious deck and fully fenced for privacy—ideal for family gatherings and outdoor living. Conveniently located near Sunrise Shopping Centre, schools, parks, public transit, and with easy highway access—this home checks all the boxes! (id:37788)
RE/MAX Twin City Realty Inc. Brokerage-2

