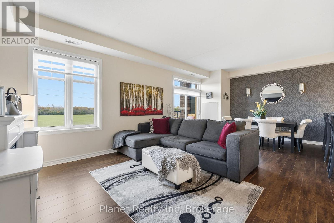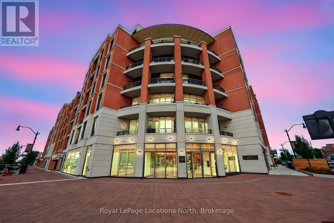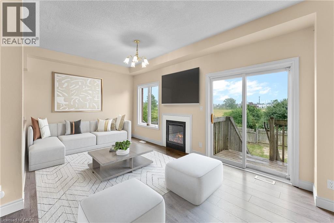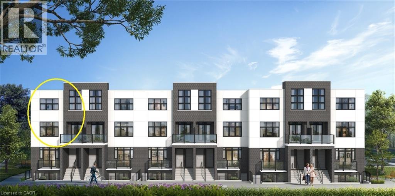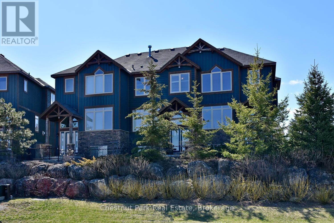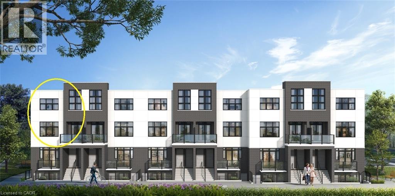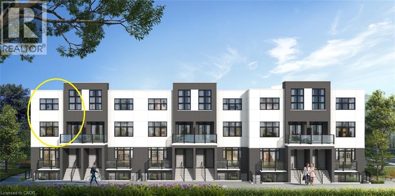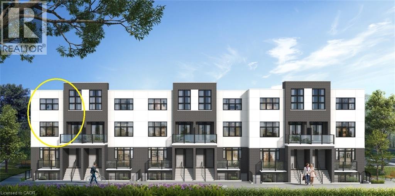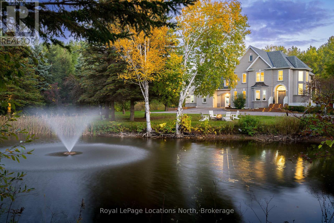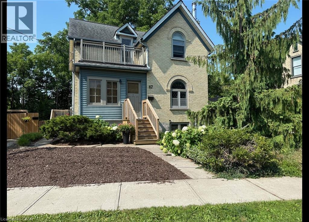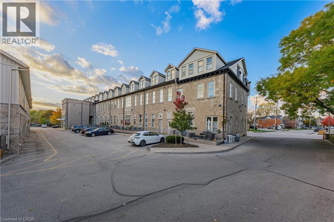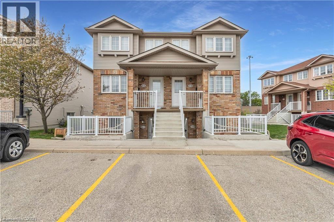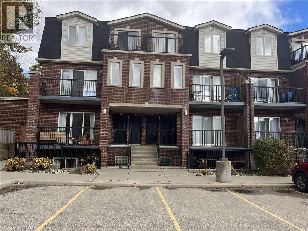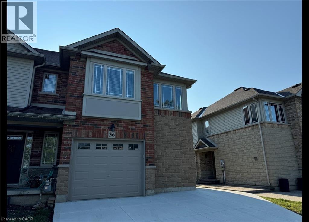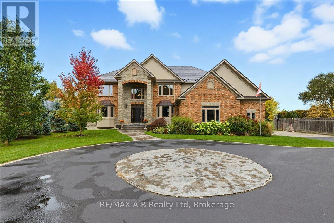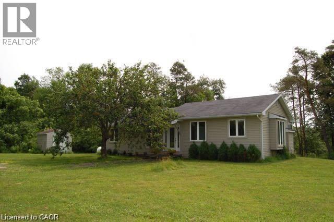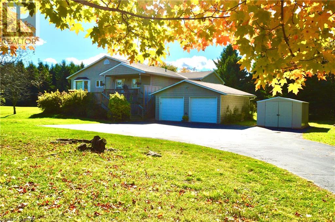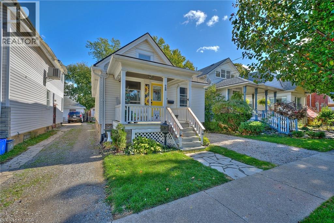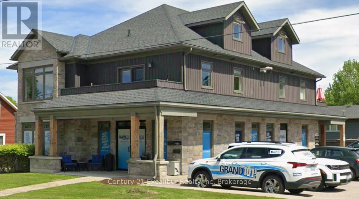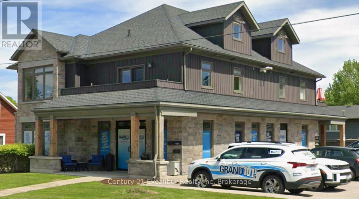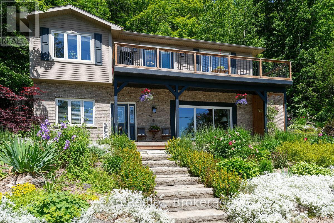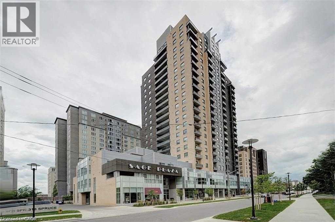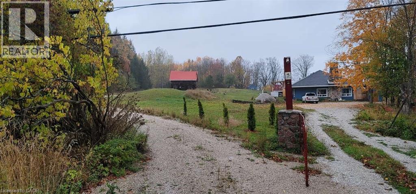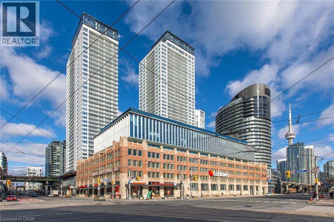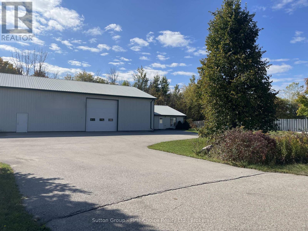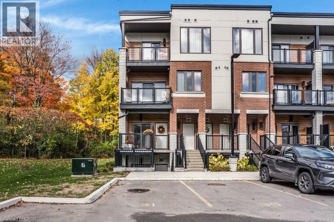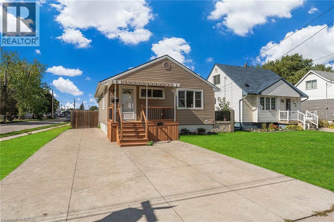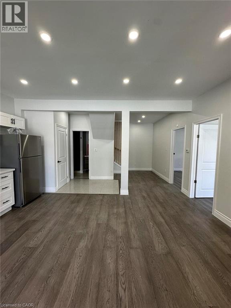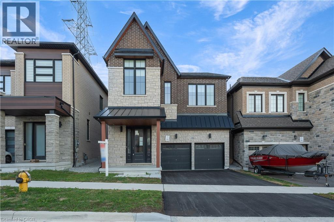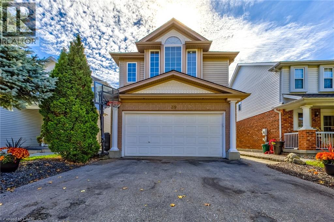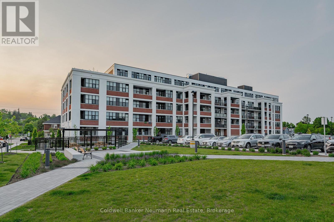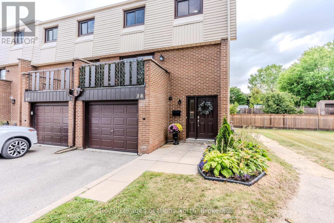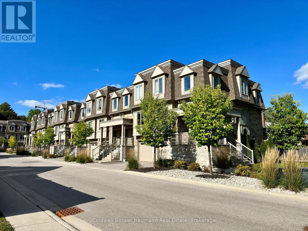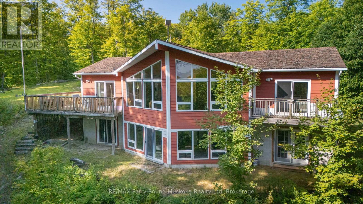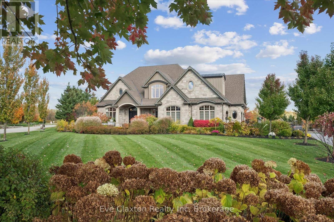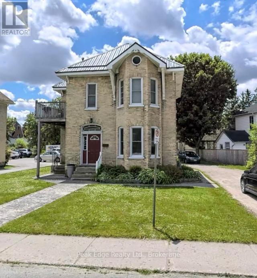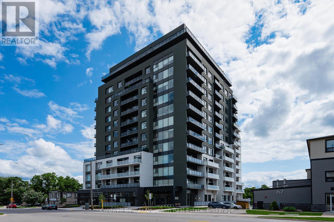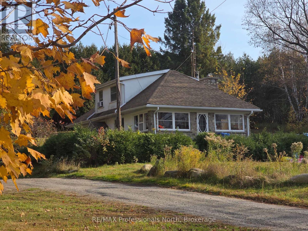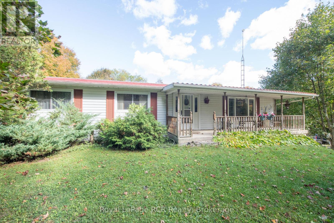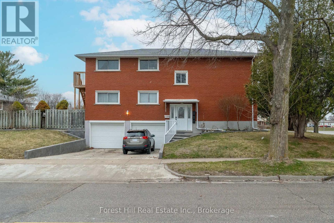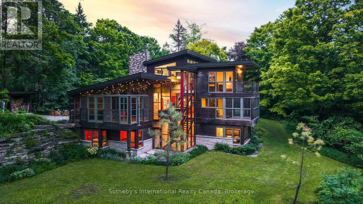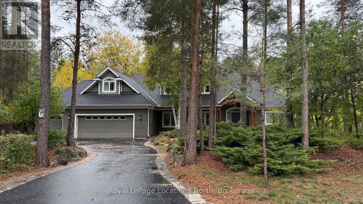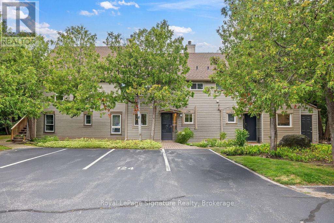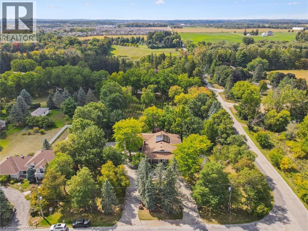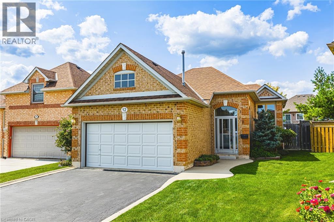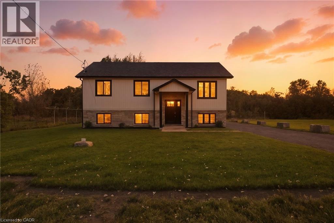204 - 2 Colonial Drive
Guelph (Pineridge/westminster Woods), Ontario
2 bedrooms, 2 bathrooms, 2 parking spaces- not to mention a sprawling living space with 9' ceilings, overlooking trees & fields; this condo is not like others you've seen in the South end lately! This serene & tranquil boutique building at 2 Colonial Drive boasts underground parking and gentle, low-density surroundings- a perfect transition to condo living from a larger home. With room for a dining room table, and lots of natural light, the main great room of this 1,210 sq. ft. suite is sure to accommodate your furniture & lifestyle without a hint of compromise. The kitchen offers an abundance of counter space, and a breakfast bar for casual dining & conversation- with a suite of modern appliances & mosaic backsplash. A grand primary suite offers both a walk-in closet, and a 4-piece ensuite bathroom with separate shower & soaker tub. The building offers a rec/party space, along with an in-house gym & workout room too! Enjoy a location steps from commercial conveniences, just west of the new high school- that also affords you a quick getaway to the country for its trails, conservation or getting into the GTA. Don't miss this great opportunity to own a top-tier condo that blows away its competition! (id:37788)
Planet Realty Inc
308 - 1 Hume Street
Collingwood, Ontario
Welcome to the Monaco, Collingwoods premier luxury condominium. Bright & stylish suite, 10 ceilings & southern exposure, filling the open-concept living space & bedrooms with natural light. 1,089 sq ft of thoughtfully designed space, both bedrooms & bathrooms functional & elegant. Spacious primary suite features walk-in closet & stunning ensuite, upgraded double vanity & glass shower with contemporary tilework. Second bedroom next to the full bathroom with warm wood vanity & soaker tub - ideal for guests or family, comfortable living room with electric fireplace, walks out to private balcony, perfect for enjoying views of the surrounding neighbourhood of classic red brick homes & shops. Modern kitchen flows into the living area & offers seating for four at the breakfast bar. Versatile den currently used as a dining room makes an excellent home office. Additional features include over $17,000 of upgrades: all appliances, water line for fridge, fireplace w/surround, reinforcement for TV, bank of drawers in the ensuite bathroom & frameless glass shower enclosure, custom blinds (including black out in both bedrooms). Electrical: 2 ceiling outlets with switch above breakfast bar, GFI outlet in ensuite bath beside 2nd sink, wall mount prep for TV & electrical outlet in primary bedroom. In-suite laundry, a spacious underground parking & storage locker. Monaco is one of Collingwoods most sought-after addresses, offering exceptional finishes & a four-season lifestyle. Just steps from shops, restaurants, & Gordons Market & minutes to golf, skiing, trails & Georgian Bay. Building amenities: beautifully appointed party room with kitchen & lounge that opens onto the incredible rooftop terrace featuring 4 community barbecues, a fire pit & outdoor lounging with sweeping views of the escarpment & Georgian Bay, fitness centre, with high-end equipment & panoramic views makes every workout a pleasure. The perfect blend of luxury, comfort & community in the heart of Collingwood. (id:37788)
Royal LePage Locations North
Royal LePage First Contact Realty
38 Natalie Court
Thorold, Ontario
Welcome to 38 Natalie Court - a beautifully updated 4-bed, 3.5-bath townhome on a quiet cul-de-sac with no rear neighbours, backing directly onto open fields. Move-in ready with 2025 updates including fresh paint, new flooring in the primary suite, and five brand-new windows for incredible natural light. Inside, enjoy a bright eat-in kitchen overlooking an open-concept living/dining area with sliding doors that lead to a sunny deck and fully fenced yard - perfect for BBQs or morning coffee with a view. The upper level features three spacious bedrooms, including a primary retreat with walk-in closet and spa-like ensuite featuring a jacuzzi tub and stand-up shower. The fully finished basement adds versatility with a fourth bedroom and full bathroom - ideal for teens, guests, or home office needs. There's storage under the stairs and in the attached single-car garage. Located just minutes from Brock University (~4.5km), Pen Centre shopping (~5km), and top-rated public and Catholic schools (~2km). Enjoy parks, splash pads, and trails like South Confederation Park and the Welland Canal Parkway within walking distance. On a transit route with quick access to Hwy 406.Whether you're a growing family or a student looking for peace and proximity, this home offers the best of both. (id:37788)
Exp Realty (Team Branch)
31 Mill Street Unit# 41
Kitchener, Ontario
VIVA–THE BRIGHTEST ADDITION TO DOWNTOWN KITCHENER. In this exclusive community located on Mill Street near downtown Kitchener, life at Viva offers residents the perfect blend of nature, neighbourhood & nightlife. Step outside your doors at Viva and hit the Iron Horse Trail. Walk, run, bike, and stroll through connections to parks and open spaces, on and off-road cycling routes, the iON LRT systems, downtown Kitchener and several neighbourhoods. Victoria Park is also just steps away, with scenic surroundings, play and exercise equipment, a splash pad, and winter skating. Nestled in a professionally landscaped exterior, these modern stacked townhomes are finely crafted with unique layouts. The Orchid end model boasts an open-concept main floor layout – ideal for entertaining including the kitchen with a breakfast bar, quartz countertops, ceramic and luxury vinyl plank flooring throughout, stainless steel appliances, and more. Offering 1161 sqft including 2 bedrooms, 2.5 bathrooms, and a balcony. Thrive in the heart of Kitchener where you can easily grab your favourite latte Uptown, catch up on errands, or head to your yoga class in the park. Relish in the best of both worlds with a bright and vibrant lifestyle in downtown Kitchener, while enjoying the quiet and calm of a mature neighbourhood. (id:37788)
RE/MAX Twin City Faisal Susiwala Realty
56 Joseph Trail
Collingwood, Ontario
SPACIOUS CONDO IN EVER POPULAR TANGLEWOOD - AVAILABLE FOR SKI SEASON 2025/2026 Ideal "home from home" in the heart of this stunning 4 Season Recreation area, mins to Blue Mountain/close to downtown Collingwood. 4 Bed, 3 Bath combines spacious main flr living w/Kitchen/Dining/Living Rm. Bright windows allow natural light to flow in, slate gas fireplace w/wood surround, stainless appliances. Oversized Master Bed w/en-suite & 2 further bedrooms plus bathroom complete the 2nd floor. Lower level has 4th Bed/Den and 3PC bathroom plus laundry facilities and access to the 2 car garage ideal to store skis, bikes, golf clubs etc. Discover all the outdoor fun this stunning 4 Season location has to offer directly from your front door. Ski, Cross Country, Snow Shoeing along with Private Ski Clubs & Blue Mountain are all close by. $2,500 utility/damage dep. LBO to write offer. (id:37788)
Chestnut Park Real Estate
31 Mill Street Unit# 80
Kitchener, Ontario
VIVA–THE BRIGHTEST ADDITION TO DOWNTOWN KITCHENER. In this exclusive community located on Mill Street near downtown Kitchener, life at Viva offers residents the perfect blend of nature, neighbourhood & nightlife. Step outside your doors at Viva and hit the Iron Horse Trail. Walk, run, bike, and stroll through connections to parks and open spaces, on and off-road cycling routes, the iON LRT systems, downtown Kitchener and several neighbourhoods. Victoria Park is also just steps away, with scenic surroundings, play and exercise equipment, a splash pad, and winter skating. Nestled in a professionally landscaped exterior, these modern stacked townhomes are finely crafted with unique layouts. The Orchid end model boasts an open-concept main floor layout – ideal for entertaining including the kitchen with a breakfast bar, quartz countertops, ceramic and luxury vinyl plank flooring throughout, stainless steel appliances, and more. Offering 1161 sqft including 2 bedrooms, 2.5 bathrooms, and a balcony. Thrive in the heart of Kitchener where you can easily grab your favourite latte Uptown, catch up on errands, or head to your yoga class in the park. Relish in the best of both worlds with a bright and vibrant lifestyle in downtown Kitchener, while enjoying the quiet and calm of a mature neighbourhood. (id:37788)
RE/MAX Twin City Faisal Susiwala Realty
31 Mill Street Unit# 44
Kitchener, Ontario
VIVA–THE BRIGHTEST ADDITION TO DOWNTOWN KITCHENER. In this exclusive community located on Mill Street near downtown Kitchener, life at Viva offers residents the perfect blend of nature, neighbourhood & nightlife. Step outside your doors at Viva and hit the Iron Horse Trail. Walk, run, bike, and stroll through connections to parks and open spaces, on and off-road cycling routes, the iON LRT systems, downtown Kitchener and several neighbourhoods. Victoria Park is also just steps away, with scenic surroundings, play and exercise equipment, a splash pad, and winter skating. Nestled in a professionally landscaped exterior, these modern stacked townhomes are finely crafted with unique layouts. The Orchid end model boasts an open-concept main floor layout – ideal for entertaining including the kitchen with a breakfast bar, quartz countertops, ceramic and luxury vinyl plank flooring throughout, stainless steel appliances, and more. Offering 1161 sqft including 2 bedrooms, 2.5 bathrooms, and a balcony. Thrive in the heart of Kitchener where you can easily grab your favourite latte Uptown, catch up on errands, or head to your yoga class in the park. Relish in the best of both worlds with a bright and vibrant lifestyle in downtown Kitchener, while enjoying the quiet and calm of a mature neighbourhood. (id:37788)
RE/MAX Twin City Faisal Susiwala Realty
31 Mill Street Unit# 77
Kitchener, Ontario
VIVA–THE BRIGHTEST ADDITION TO DOWNTOWN KITCHENER. In this exclusive community located on Mill Street near downtown Kitchener, life at Viva offers residents the perfect blend of nature, neighbourhood & nightlife. Step outside your doors at Viva and hit the Iron Horse Trail. Walk, run, bike, and stroll through connections to parks and open spaces, on and off-road cycling routes, the iON LRT systems, downtown Kitchener and several neighbourhoods. Victoria Park is also just steps away, with scenic surroundings, play and exercise equipment, a splash pad, and winter skating. Nestled in a professionally landscaped exterior, these modern stacked townhomes are finely crafted with unique layouts. The Orchid end model boasts an open-concept main floor layout – ideal for entertaining including the kitchen with a breakfast bar, quartz countertops, ceramic and luxury vinyl plank flooring throughout, stainless steel appliances, and more. Offering 1161 sqft including 2 bedrooms, 2.5 bathrooms, and a balcony. Thrive in the heart of Kitchener where you can easily grab your favourite latte Uptown, catch up on errands, or head to your yoga class in the park. Relish in the best of both worlds with a bright and vibrant lifestyle in downtown Kitchener, while enjoying the quiet and calm of a mature neighbourhood. (id:37788)
RE/MAX Twin City Faisal Susiwala Realty
7833 Poplar Side Road
Clearview, Ontario
Welcome to an extraordinary 14.95-acre country estate that defines luxury living in the heart of Collingwood. Just minutes from downtown yet surrounded by the serenity of nature, this remarkable property offers a harmonious balance of elegance, privacy, and lifestyle - an idyllic retreat for those who value space and sophistication. A picturesque maple-lined driveway winds through the property, leading to a tranquil pond and fountain that set the tone for the residence beyond. The beautifully updated main home spans over 4,300 square feet, featuring 5 bedrooms and 6 bathrooms, thoughtfully reimagined with refined modern finishes. Three fireplaces, dual staircases, and ensuites in every bedroom speak to the home's quality and craftsmanship, while multiple walkouts open seamlessly to expansive terraces, patios, and decks - perfect for entertaining or quiet moments immersed in nature. Every element has been carefully curated, from new windows and floors to the roof, driveway, and professional landscaping, ensuring a timeless and inviting atmosphere. Enhancing the estate's appeal is the 2023-built guest residence, an approved Accessory Dwelling Unit (ADU) by Clearview Township. This 1,800-square-foot home features 2 bedrooms and 2 bathrooms, exuding the same level of luxury and style. Connected to a heated pool and generous deck, it offers endless possibilities - an elegant in-law suite, private guest quarters, or an income-generating retreat for seasonal visitors. The back 10 acres offer private trails that border scenic apple orchards and provide breathtaking views toward Osler Bluff. Mature maples and fruit trees frame the landscape, creating a true four-season sanctuary. Few properties offer such a rare combination of scale, privacy, and proximity to downtown Collingwood. This exceptional estate captures the essence of refined country living - where luxury, nature, and lifestyle meet in perfect harmony. (id:37788)
Royal LePage Locations North
67 Mill Street Unit# A
Kitchener, Ontario
This home offers plenty of driveway space, with 2–3 car parking available at the side of the house. Conveniently located close to Queen Street South, just steps from Victoria Park and the Iron Horse Trail, you’ll enjoy quiet living without sacrificing the convenience and excitement of Downtown Kitchener. Only a few minutes’ drive to Highway 7/8 and the 401. Plenty of amenities and shopping nearby. Contact us today to see this rental unit! 1 Bedroom with a Den/Office in the Basement 1 Full Bathroom Upper unit includes access to a private back deck overlooking the landscaped surroundings Large Windows for plenty of natural light Private Balcony overlooking a serene, park-like setting 4 Appliances Included: Fridge, Stove, Washer, and Dryer Water Softener provided 2 Parking Spots included Small Basement Space perfect for storage or a home office Freshly Painted and move-in ready NEW Carpet throughout the apartment Trails to Victoria Park nearby, perfect for outdoor enthusiasts Enjoy the tranquility of a park-like setting while being conveniently located in the heart of Kitchener See sales brochure below for showing information (id:37788)
Vancor Realty Inc.
25 Concession Street Unit# 201
Cambridge, Ontario
This Stunning One of a Kind Corner Penthouse Loft is one of the larger Lofts in the Waterloo area and is located at the edge of the Grand River & offers Soaring 2 Story Ceilings with Oversized Windows That Flood The Home With Natural Sunlight. Original Wood Beams ,Gorgeous Stone Walls Give A New York City Vibe To this fabulous space, wood floors on main level with in floor heating, upgraded Kitchen offers Quartz Countertops, ss appliances, tile backsplash under vallance lighting & Seating For 4 At The Breakfast Bar, dining room offers custom cabinets with pantry quartz countertop & b/I wine fridge, cozy gas fireplace in Living room, Upstairs You Find A Large 2-Room Primary Suite With A Sitting Area, vaulted ceiling & custom Closet, 3 piece ensuite bath with quartz counters & large glass shower, both upper level bathrooms have heated towel racks, Spacious 2nd Bedroom, Den Area That Works Great As A Home Office. Explore downtown's delights from artisanal coffee shops to chic boutiques, restaurants shopping & cultural experiences at Gaslight District. Live music events are just steps away. Surrounded by scenic walking trails breathtaking views of the Grand River, this home invites you to enjoy luxury living at its finest & more! (id:37788)
RE/MAX Escarpment Realty Inc.
50 Howe Drive Unit# 12c
Kitchener, Ontario
Welcome to 50 Howe Drive, Unit 12C — a beautifully updated 1-bedroom condo offering modern style and effortless living in a well-managed community. Step inside to an open-concept layout featuring durable vinyl plank flooring and a freshly painted interior that feels bright and welcoming. The contemporary kitchen showcases a classic subway tile backsplash and sleek updated hardware, creating a clean and modern aesthetic. Enjoy your own private front patio — perfect for morning coffee or evening barbecues. This unit includes one owned parking space, plenty of visitor parking, and low condo fees. Ideally situated close to shopping, schools, public transit, and major highways, this property is a fantastic choice! (id:37788)
RE/MAX Twin City Realty Inc.
45 Cedarhill Crescent Unit# 10a
Kitchener, Ontario
Looking for a place to call home? Welcome to 45 - 10A Cedarhill! This spacious 2 bedroom plus den condo has everything you need: comfort, style and a great layout that fits your lifestyle. The open living and dining area is perfect for relaxing, working from home or relaxing with friends/family. The kitchen is bright and functional with lots of counter space and storage for all your cooking needs! Both bedrooms are bright and roomy - with the den being a great spot for a home office, hobby room or extra guest space. The 4-piece bathroom is modern and clean - with a full tub for unwinding at the end of the day. Located close to shopping, parks and transit - this condo offers easy living in a great neighbourhood! (id:37788)
Red And White Realty Inc.
36 Magnificent Way Unit# Upper
Binbrook, Ontario
Welcome to 36 Magnificent Way, a wonderful opportunity to reside in a highly sought-after subdivision in Binbrook. This inviting main and upper-level unit offers ample space, abundant natural light, and is perfectly situated in a family-friendly neighborhood, surrounded by parks and essential amenities. Enjoy the convenience of being just 4 minutes from groceries, dining, and everyday essentials, as well as close proximity to St. Matthew Catholic Elementary and Bellmoore Elementary schools. Contact us today to see this rental unit! 3 Generously Sized Bedrooms 2.5 Modern Bathrooms, including a private Primary Bedroom Ensuite for added convenience 5 Essential Appliances Included: Refrigerator, Stove, Dishwasher, Washer, and Dryer Spacious Eat-In Kitchen Area Convenient Upper Floor Laundry Carpet-Free Throughout: Easy to maintain and ideal for modern living Central Heating & Air Conditioning: Ensures year-round comfort 2 Dedicated Car Parking Spaces (1 Garage, 1 Driveway) Fully Fenced Shared Backyard: Perfect for outdoor enjoyment and relaxation Open-Concept Design with plenty of natural lighting, creating a bright and airy atmosphere 70% of Utilities See sales brochure below for showing information. (id:37788)
Vancor Realty Inc.
151 Huron Road
Perth South (Sebringville), Ontario
Experience luxury and comfort in this stunning custom built executive 2-storey detached home, offering 5 spacious bedrooms and 4.5 bathrooms across 5,200 square feet of beautifully remodeled living space. Just 5 minutes from Stratford, this property welcomes you with impressive 20 ft ceilings in the great room and gleaming hardwood flooring throughout.The recently updated kitchen is perfect for culinary enthusiasts, while the elegant fireplace invites cozy gatherings with family and friends. Retreat to the luxurious primary suite for ultimate relaxation after a long day.Enjoy the benefits of energy efficiency, a steel roof, and in-floor heating on both the basement and main levels for year-round comfort. The 3-car attached garage and an expansive 32 x 57 shop provide ample RV storage and workspace. All of this is set on a generous 1.88-acre lot, offering privacy and space to enjoy.This meticulously maintained home is the perfect blend of sophistication and practicality-schedule your private showing today! (id:37788)
RE/MAX A-B Realty Ltd
1387 Milburough Line
Carlisle, Ontario
Located at the dead end of a quiet country road, this fully renovated bungalow is nestled between an orchard & the Bronte Creek Valley. Bright neutral decor, hardwood floors, fully finished basement & plenty of privacy. Perfect for a family. Easy access to Burlington, Hamilton, the 401 and the village of Carlisle. This lovely home is available January 1st. Lane-way snow removal included. (id:37788)
Real Broker Ontario Ltd.
3400 Cedar Springs Road
Burlington, Ontario
Prime Location & Endless Possibilities - Discover the perfect blend of privacy, space, and convenience with this charming 3-bedroom raised bungalow, nestled on nearly 5 acres of peaceful, picture-perfect countryside — just 1.5 km north of Dundas Street! Enjoy the tranquillity of rural living without sacrificing proximity to city amenities. Set back approximately 350 feet from the road and surrounded by mature trees, the home features exceptional privacy and a quiet retreat from everyday noise. Inside, the open-concept layout is bright and inviting, featuring great flow and abundant natural light — the perfect canvas to personalize and make your own. The bi-level front deck welcomes guests in style, while the primary bedroom’s private walk-out deck is ideal for morning coffee or evening relaxation. The partially finished lower level is drywalled and sub-floored, featuring a gas fireplace and above-grade, chest-level windows that bathe the space in natural light. It’s a blank slate ready for your imagination — whether you envision a family recreation area, guest suite, home office, or studio. A detached double garage with automatic doors and an additional storage shed provides ample space for vehicles, tools, and hobbies. The kitchen includes built-in appliances (range, oven, and dishwasher), while essential systems — drilled well, UV water filtration, and owned water softener — ensure comfortable, self-sufficient country living. Whether you’re ready to move in, expand on the existing footprint, or build your dream home from the ground up, this property has endless potential. Don’t miss this rare opportunity — a peaceful country retreat just minutes from everything! (id:37788)
Keller Williams Edge Hearth & Home Realty
28 Haynes Avenue
St. Catharines, Ontario
Step inside this beautifully renovated 2-bedroom, 1-bath home where modern comfort meets timeless charm. Thoughtfully updated throughout, the interiors feature stylish finishes, a bright and inviting layout, and a seamless flow that makes the space feel open and airy. The oversized yard offers endless possibilities—whether you envision cozy evenings under the stars, hosting friends, or creating your own garden retreat. Perfectly suited for first-time buyers or savvy investors, this home offers a rare blend of character, comfort, and convenience—just minutes from downtown, local shops, parks, and major highways. The Pool is as-is - it was installed 2 years ago by the tenants. Furnace was brand new in 2019 and several updates including the kitchen was done in 2021. (id:37788)
Platinum Lion Realty Inc.
Office B - 540 Garafraxa Street E
Centre Wellington (Fergus), Ontario
Professional office space available in Fergus! This 148 sq. ft. unit offers a bright and functional workspace, ideal for small businesses, independent professionals, or remote work. The space includes access to a shared bathroom and a communal meeting room. Conveniently located with easy access to downtown amenities and ample parking nearby. A great opportunity to establish your business in a thriving community. (id:37788)
Century 21 Excalibur Realty Inc
Office C - 540 Garafraxa Street E
Centre Wellington (Fergus), Ontario
Prime Fergus office space available! 105 sq. ft. of bright, efficient workspace perfect for small businesses, consultants, or remote professionals. Includes access to a shared bathroom and a communal meeting room. Excellent downtown location with easy parking and nearby amenities. Don't miss this opportunity to grow your business in a thriving community! (id:37788)
Century 21 Excalibur Realty Inc
149 Mallory Beach Road
South Bruce Peninsula, Ontario
This outstanding waterfront home on Colpoys Bay offers a year-round, 5-bedroom, 3-bath family haven in a natural setting. Just five minutes from Wiarton, and an easy drive to Sauble Beach and Owen Sound, the location strikes a rare balance: close to everything, yet quietly removed. A beautifully conceived reverse floor plan puts the open kitchen, dining, and living spaces upstairs, where expansive windows and a generous deck capture water views. A lovely bedroom with ensuite, two additional bedrooms, and a full bath complete this level. Downstairs, the primary suite is stunning with its beamed ceiling, fireplace, custom live edge cabinet and floating shelves. A sliding glass door opens to a covered verandah overlooking the gardens and the Bay beyond. The sleek three piece ensuite spans the width of the bedroom and features a glass shower and copious closet space. Across the wide hall, an inviting fifth bedroom with waterview makes hosting guests a delight. Laundry, utilities and storage are tucked away at the back of this level. Outside, the landscaping is lush and low-maintenance, with perennial plantings that frame the home and outdoor living areas. Across the quiet road on a private slice of waterfront sits a cool bunky, its sliding glass door overlooking the deck, the dock, and Colpoy's Bay. Everything here, both inside and out, is pleasing to the eye. Whether you're an active family looking for a full-time home or empty nesters wanting a place to gather with kids and grandkids, this impressive property is waiting for you. Upgrades include New Roof (July 2025), New UV System and New Foot Valve for lake intake pipe. (id:37788)
Exp Realty
318 Spruce Street Unit# 1907
Waterloo, Ontario
Fully furnished luxury 2 bedroom 2 bathroom condo for rent in Sage II building. Beautiful kitchen with stainless steel appliances, elegant countertops and spacious cabinets. Modern design and interior finishes, Carpet free with laminate flooring throughout. All furniture included, and in-suite laundry facilities. This condo comes with 1 underground parking spot. Excellent location, close to highway, and walking distance to University of Waterloo, Wilfred Laurier and Conestoga College. (id:37788)
Homelife Miracle Realty Ltd
Homelife Miracle Realty Mississauga
50 Scotts Bluff Road
Evansville, Ontario
For more info on this property, please click the Brochure button. Waterfront Home with Guest Cottage and Stunning Lake Views in Evansville, ON. Experience true Northern serenity on this 4-acre private waterfront property overlooking Campbell Bay and Lake Wolsey. With 300 feet of shoreline, this retreat offers breathtaking views, unforgettable sunrises and moonrises, and clear displays of the aurora borealis on calm northern nights. The main house features: A bright, open layout, two bedrooms and one bathroom, comfortable year-round living with picturesque views from every window. The property also includes a nearly completed 400 sq. ft. guest cottage, fully serviced with water, hydro, and septic - perfect for family, guests, or short-term rental income. A 20-ft converted sea-can outbuilding with windows and doors installed is ready for your finishing touches - ideal as a studio, workshop, or additional rental unit. An expanded trail down the bluff leads to the water, where your waterfront dreams can come to life - kayaking, swimming, or simply watching the bay come alive with morning light. Tucked away on a quiet side road, this property offers peace, privacy, and endless potential, whether you're looking for a lakeside home, an investment property, or a private retreat in nature. (id:37788)
Easy List Realty Ltd.
17 Bathurst Street Unit# 1605
Toronto, Ontario
Welcome to Waterfront Living at One of Toronto's Hallmark Buildings by Concord! This bright and spacious one-bedroom condo offers a modern, open-concept layout with warm wood flooring and soaring 9-foot ceilings, creating a comfortable and inviting atmosphere. The kitchen is a chef's dream with sleek quartz countertops, built-in storage, and a seamless design. The luxurious marble bathroom adds an elegant touch to your daily routine. Indulge in hotel-style amenities designed for ultimate relaxation and convenience, including: 24-hour Concierge Service Indoor Pool & Hot Tub Sauna & Spa Fully Equipped Gym & Yoga Studio Pet Spa & Outdoor Lounge Children's Playground Party Room with Kitchen, Karaoke, & Theatre …and so much more! Ideally located just steps from TTC, a sprawling 8-acre park, and direct access to Loblaws, Shoppers Drug Mart, and LCBO. This is more than a home; it’s a lifestyle. Don't miss out—your dream home at Toronto’s waterfront awaits! (id:37788)
Smart From Home Realty Limited
98 Dunlop Place
Stratford, Ontario
Fully insulated steel-clad building with concrete floors and in-floor radiant heat, featuring a 16' ceiling and a 14' x 14' overhead door. The space includes two bathrooms, a freshly renovated office area with a kitchen, and a mezzanine for storage. Additional features include 200-amp service, a paved driveway and parking area, and gated exterior storage. This versatile property offers excellent potential for a wide range of commercial or industrial uses (id:37788)
Sutton Group - First Choice Realty Ltd.
1508 Upper James Street Unit# 4
Hamilton, Ontario
Operating for 25 years. 15 years with current business owner. This eco-friendly dry cleaning business is highly reputable and long standing in one of the busiest retail plazas in Hamilton situated on Upper James Street. High-end equipment included. Inventory is separate. Pride of ownership. Lease in place until May 2028. Financials available upon request. SHARE SALE (id:37788)
Revel Realty Inc.
25 Isherwood Avenue Unit# 32
Cambridge, Ontario
Welcome to 25 Isherwood Avenue Unit 32 which offers comfort and convenience in one of Cambridge’s most accessible locations. This main-floor corner unit has 2-bedrooms and 2-bath with an open-concept layout and modern kitchen with quartz countertops, stainless steel appliances, and a central island that’s perfect for both cooking and gatherings. The spacious primary bedroom includes a walk-in closet and a 3-piece ensuite, while the other bedroom and full 4-piece bath provide flexibility for your guests or a home office as well. Large windows with views of the trees all around , fill the space with natural light, and two private balconies at the front and back offer peaceful views of green space. Complete with one parking spot and high speed internet included in the condo fee, this move-in-ready home is situated in the center of Cambridge and is minutes from the Grand River trails, Riverside Park and the 401. It is also walking distance to the YMCA and the Cambridge mall/movie theatre as well as many restaurants to dine at. Call today to schedule a private viewing, you won't be disappointed !! (id:37788)
RE/MAX Real Estate Centre Inc.
237 Adair Avenue N
Hamilton, Ontario
Welcome to 237 Adair Avenue North, Hamilton — a beautifully upgraded detached home on a premium 45 ft x 136 ft lot, offering over 1,500 sq. ft. of finished living space. Perfect for families, multi-generational living, or rental potential, this home features three separate entrances and an oversized driveway with parking for over five vehicles. The main level boasts an open-concept layout with a brand-new modern kitchen showcasing stainless-steel appliances, quartz countertops, and elegant finishes, along with two spacious bedrooms, a luxurious bathroom, and convenient main-floor laundry. The fully finished lower level includes a second kitchen, two additional bedrooms, a stylish full bathroom, and laundry hookups — ideal for extended family or potential income use. Located close to schools, parks, shopping, restaurants, and offering easy access to the QEW and Red Hill Valley Parkway, this home combines comfort, versatility, and convenience in one of Hamilton’s most accessible neighbourhoods. (id:37788)
Exp Realty
920 Concession Street Unit# 1
Hamilton, Ontario
Spacious and stylish 1.5 storey lease! This beautifully maintained 2-bedroom home features a bonus loft space—perfect for a home office or additional bedroom. Enjoy the convenience of stainless steel appliances and in-unit washer and dryer. TWO parking spots included for added ease. Located in a transit-friendly area ideal for commuters and health care professionals. Tenant responsible for 40% of utilities (gas, water & hydro). Don’t miss this opportunity to live in a bright, versatile space in a prime location! Available immediately (id:37788)
Revel Realty Inc.
1156 Skyridge Boulevard
Pickering, Ontario
Welcome to this beautifully upgraded 4-bedroom, 3-bathroom home offering the perfect blend of style, function and comfort. Designed with modern living in mind, the open concept main floor creates a seamless flow between the living, dining and kitchen areas - ideal for entertaining and everyday life. Upstairs, you'll find all four generously signed bedrooms thoughtfully situated for privacy and convenience. The spacious primary suite features a luxurious ensuite bathroom and large walk in closet, creating the perfect retreat. A separate 3-piece bathroom serves the additional bedrooms, while a dedicated laundry room on the second floor adds the potential- whether you envision a home gym, recreation space, or in-law suite. Located in a desirable, family friendly neighbourhood, this home is just minutes from top rated schools, parks, shopping and every day amenities. Enjoy the ease of access to everything you need, all within a vibrant convenient community. Don't miss your chance to own this move-in ready home full of upgrades and future possibilities! Taxes estimated as per city's website. Property being sold under Power of Sale, sold as is where is. (id:37788)
RE/MAX Escarpment Realty Inc.
39 Karalee Crescent
Cambridge, Ontario
Located in a sought after Hespeler neighborhood central to all amenities, this beautiful 2 storey home features a bright, open concept floor plan, is tastefully decorated and clean as a whistle. Whether a growing family, professional(s) working from home, commuter, or simply someone who enjoys the small town vibe in Hespeler’s trendy nearby downtown, this home is for you. Young families will appreciate the proximity to schools, playgrounds and parks. Fitness and outdoor enthusiasts will enjoy the many trails, nearby gyms and rec centers as well as the opportunity for river sports just minutes away. This spacious 4 bedroom, carpet free home features hardwood + granite floors, updated kitchen with quartz counters and back-splash, 3 updated bathrooms, 9 appliances, furnace (2022), c/air and water softener. Needing extra living space? The partially finished lower level offers a large rec room, laundry and a full kitchen area lending itself perfectly as a future nanny flat or games room. Enjoy morning coffee or an evening cocktail under the patio gazebo overlooking the fully fenced, picturesque yard. Out front you’ll find a paved driveway comfortably fitting 2 vehicles in addition to the double car garage. This fabulous home offers over 2300sqft of finished living space and is conveniently located in a family friendly neighborhood just minutes to schools, shopping, parks, scenic nature trails and HWY 401. Be sure to add 39 Karalee Crescent to your “must see” list today... you won’t be disappointed! (id:37788)
Grand West Realty Inc.
314 - 120 Huron Street
Guelph (St. Patrick's Ward), Ontario
Move-in ready and available at any time, this spacious 1-bedroom + den condo offers a stylish and functional layout. The galley kitchen features quartz countertops, stainless steel appliances, and a breakfast bar overhang-perfect for casual meals or entertaining. Theres plenty of room for both living and dining areas, plus a versatile den that works beautifully as a home office or flex space. The primary bedroom includes a generous walk-in closet, while the 4-piece bathroom comes complete with a deep soaker tub. Added conveniences include in-suite laundry, one private parking space, and a storage locker. Residents will also enjoy access to incredible amenities, including a fitness centre, rooftop terrace, music/games room, and bike storage. With its unique blend of urban style and industrial character, this building truly stands out. Book a viewing today! (id:37788)
Coldwell Banker Neumann Real Estate
38 - 187 Grulke Street
Kitchener, Ontario
Looking for a spacious, modern rental in a prime location? This fully renovated end-unit condo has it all! Ideally located just minutes from Hwy 401, shopping, skiing, and countless amenities, convenience is built right in. Inside, you'll love the bright, multi-level layout that offers both privacy and comfort. The brand-new kitchen (with stainless steel appliances) is open and inviting, leading to a spacious living room with balcony. The primary bedroom features a walk-in closet, plus two additional bedrooms with custom storage. The finished lower-level rec room provides even more living space and opens to a private, fenced patio. In-unit laundry (washer & dryer included), a main floor powder room, and a central 4-piece bath add everyday ease. Recent upgrades include new carpet, central A/C, and more. Parking is never a problem with your own attached garage plus an additional spot. Convenient. Renovated. Ready for you. (id:37788)
Royal LePage Locations North
4 - 72 York Road
Guelph (St. Patrick's Ward), Ontario
Available immediately! Luxury townhome in the heart of downtown Guelph. Featuring 3 bedrooms, 2.5 bathrooms, tandem double garage with storage area, second floor laundry, and private deck. Inside this home you will find a bright, open concept layout with a stunning kitchen and many upgrades: hardwood on main floor and staircases, 24" ceramic tiles throughout the main floor and upper level, potlights on dimmer switches, built-in cabinets throughout the entire house, kitchen cabinets to the 9' ceilings, separate water filtration tap, SS appliances, oversized center island with waterfall quartz countertop. Upstairs offers laundry facilities and three bedrooms with custom built-in closets and 2 bathrooms. Terra View built, energy star rated and blue built certified with LED lighting and an energy recovery ventilation ensures you are living in an ultra efficient home with low utility costs. Best is the location just steps from the park, walking/biking trails, the covered bridge, the Guelph Farmer's market, and the Boat House. You will also be a short walk to Guelph's vibrant downtown with trendy cafe's, restaurants, the train station and plenty of other amenities. Central location for Guelph General Hospital and the University of Guelph. (id:37788)
Coldwell Banker Neumann Real Estate
23 Shady Maple Trail
Whitestone, Ontario
Built 20 years ago, this year-round cottage or home sits on a treed 4.1-acre parcel with 175 feet of shoreline on the Magnetawan River. The main floor has vaulted ceilings, rustic wood floors, and three bedrooms. The finished walkout level adds two more bedrooms, a rec room with a walkout. The shoreline is ready for swimming, paddling, or casting a line, and the lot gives you room to spread out while still feeling connected. Access is reliable in every season with a privately maintained ploughed road. (id:37788)
RE/MAX Parry Sound Muskoka Realty Ltd
95 Old Ruby Lane
Puslinch, Ontario
A Lifestyle of Luxury, Comfort & Connection Welcome to Audrey MeadowsCome home to where luxury meets lifestyle a place where every detail has been carefully curated for comfort, elegance, and connection. Nestled on a beautifully landscaped 1.03-acre lot in the prestigious Audrey Meadows estate community, this exceptional residence offers 6,832 sq ft of finished living space designed for those who love to entertain, host family, and enjoy the peace of country living just minutes from the city.Whether you're starting your day with coffee on the covered back porch, hosting dinner under the stars, or watching the kids splash in the saltwater pool while friends gather around the cabana this home was built for moments that matter. Inside, warm traditional design meets modern function with 5+1 spacious bedrooms, 4 Full and 2 half baths including two private primary suites that offer spa-like retreats ideal for multi-generational living or extended guest stays.The main floor is a balance of elegance and ease: a grand foyer welcomes guests, a private office offers quiet focus, and the heart of the home the open-concept great room and chefs kitchen brings everyone together. Rich millwork, custom built-ins, three fireplaces, and thoughtful finishes add depth and personality to every room.Downstairs, the fully finished lower level feels like its own luxury retreat, complete with a full kitchen/wet bar, media and games areas, a gym with glass wall, and a private guest suite all with its own entrance for flexibility and privacy.Step outside and feel your pace slow. This is more than a backyard its a private resort with multiple patios, lush landscaping, a stone waterfall, and room to host, relax, or simply take it all in.Located just minutes to the 401, shopping, dining, golf courses, top-rated schools, and community centres, and only 45 minutes to Pearson Airport, this is more than a home its a way of life. (id:37788)
Eve Claxton Realty Inc
7 Durham Street E
Brockton, Ontario
Attention investors: Well maintained two story Victorian duplex offers updated two bedroom units on each level and a detached garage. Both units have private entrance and in-suite laundry. The lower unit has a back porch leading to mud room and a spacious updated eat in kitchen with island, good sized livingroom and two generous bedrooms, all in neutral paint and easy care laminate flooring. The upstairs unit is currently vacant allowing you to move in or set your own rent. It offers a lower level foyer, upper level eat in kitchen with updated cabinetry, large livingroom with balcony, two spacious bedrooms and laundry room. All tastefully decorated and finished with laminate flooring. This solid brick home has replaced thermo pane windows, steel doors and roof with both units having their own hydro and gas furnaces ( installed in 2019). The detached garage is rented as well adding extra income to this turn key property. Excellent location close to down town, Lobbies Park and Community Centre. (id:37788)
Peak Edge Realty Ltd.
209 - 71 Wyndham Street S
Guelph (St. Patrick's Ward), Ontario
Try it before you buy it! Flexible lease opportunity to live in the nicest part of the downtown core. Water, Heating and Cooling are included in your rent - in fact your awesome and thoughtful landlord even covers the cost of the exclusive Edgewater resident access to next-level amenities: guest suites, a library, a gym, billiards lounge, and a golf simulator. Steps to GO Transit, shops, and downtown minus the noise. Outfitted with quartz countertops, engineered hardwood flooring, stainless steel KitchenAid appliances, and custom cabinetry including a phenomenal pantry closet with loads of shelving that made storage effortless. The primary bedroom features a 5-piece ensuite with a freestanding tub that's perfect for bubble baths with a good book (or scrolling through social media), plus a walk-in closet that might actually fit all your clothes. The thoughtful 2F floor plan separates the bedrooms on opposite ends of the unit ideal for entertaining guests or anyone who snores way too loud. Each bedroom even gets its own private balcony! From there, you will often see herons, cranes, ducklings, and goslings along the river, accompanied by the tranquil sound of flowing water - it's peaceful and surprisingly picturesque. Dog owners will love being on the second floor, no elevator needed for those early-morning walks. Rent to own opportunity available - reach out to learn more! (id:37788)
Coldwell Banker Neumann Real Estate
10416 Highway 118
Algonquin Highlands (Stanhope), Ontario
A unique opportunity to purchase a 3 bdrm., 1 bath home that comes with a Coach House, ready to rent out or use for family/friends or for the Artists out there - an amazing studio that can be opened up with highway exposure. The 3 bdrm. Home is a classic with beautiful original trim and floors from the 1940's, a granite WETT Certified fireplace, and an enclosed porch. This house oozes warmth and charm that is hard to find in a new home. The Coach House at the bottom of the driveway was once a 2-car garage that has been converted. The upstairs is a lovely combined space that offers a bedroom area/living area/4pce washroom - finished off with wood beam detailing. The main floor offers a living/dining area, kitchenette, full laundry and a generous storage room that has an exterior garage door. Barn board accents give it that comfy/cozy feel. All this on an expansive 1.7 acres that is a combination of open cleared space and forest. Loads of room for gardens, games and outdoor entertaining. A drilled well with excellent water supply and a newer 4-bdrm septic services both buildings. Please note that interior photos of main house are from a previous listing. Current photos are pending. (id:37788)
RE/MAX Professionals North
84211 Southgate Road 08 Road E
Southgate, Ontario
WELL KEPT COUNTRY HOME AND SHOP ON 1.7 ACRES. 3+1 BEDROOM HOME WITH EAT IN KITCHEM, DINING WITH FRENCH DOORS TO DECK 11X30. LIVING ROOM FOYER WITH DOOR TO 6X26 PATIO,3 BEDROOMS, 4PC BATH , BASEMENT HAS ADDITIONAL BEDROOM AND REC ROOM WITH STONE FIREPLACE AND WOOD INSERT AND WALKOUT PATIO DOOR, 2PC BATH, SEWING ROOM AND OFFICE , LAUNDRY ROOM , COLD CELLAR,DRILLED WELL SEPTIC, 2 STOREY SHOP AND GARAGE , HEATED AND HYDRO, ADDITIONAL GARAGE 20X22 HYDRO, SHELTERS 11X21 AND 14X24, NICE PRIVATE SETTING ON A RURAL COUNTRY ROAD (id:37788)
Royal LePage Rcr Realty
35 Shaftsbury Drive
Kitchener, Ontario
6% CAP RATE! PURPOSE-BUILT THREE-UNIT PROPERTY IN LACKNER WOODS! This cash-flowing gem brings in approximately $7,000 per month in rental income, offering a 6% cap rate and around $1,000 per month in positive cash flow. Featuring two spacious 3-bedroom units (1,150 sq ft each) and a bright, updated 1-bedroom lower-level unit, this property is ideal for investors or owner-occupiers looking to have their mortgage paid by tenants. Each unit has been thoughtfully updated with granite countertops, open-concept layouts, vinyl flooring, and access to outdoor spaces including private balconies, a private patio, and a shared backyard. The basement unit offers a new kitchen and plenty of natural light. Tenants pay all utilities, and each unit has separate hydro meters and its own private driveway. Additional highlights include a full 2-car garage, parking for 4 more vehicles in the main driveway, and a new 2024 driveway for 2 extra cars. Recent upgrades include a new boiler (2021), chimney liner (2021), electrical (2013), owned water heater (2022), and owned water tank (2020). Located steps from shopping, parks, schools, and amenities, this turn-key investment blends income potential, location, and modern comfort. (id:37788)
Forest Hill Real Estate Inc.
605094 River Road
Melancthon, Ontario
Built in 2012 by the original owners, this exceptional property offers a rare combination of architectural artistry and natural beauty. Set on nearly 5 acres with the serene Pine River winding through, this custom-built home is a true retreat, blending stone, wood, metal, and glass into a striking contemporary design that complements the landscape. Enjoy the calming sounds of the river from screened window walls, a Muskoka room, and multiple walk-outs that seamlessly connect indoor and outdoor living. Inside, the four-bedroom, three-bathroom home is filled with thoughtful and unique details, including custom kitchen cabinetry and hardware, a dramatic glass-encased stairwell, and a handcrafted two-level masonry heater with a built-in pizza oven. A starlight ceiling adds a touch of enchantment. The entire second level is dedicated to a luxurious primary suite featuring a spa-inspired bathroom, walk-in closet, a laundry area, private balcony, and a versatile office or yoga studio. This special home offers year-round enjoyment and comfort, whether you're warming up by the masonry heater in winter or fishing for trout in the river. Spring-fed water source, energy-efficient radiant heat panels, generator and a location just over an hour from the GTA and airport. Designed to let the countryside in, this is a home that must be experienced in person. (id:37788)
Sotheby's International Realty Canada
6 Alpine Court
Collingwood, Ontario
SEASONAL WINTER RENTAL (DEC. 15/25 TO APRIL 15/26).Nestled on a prestigious cul-de-sac, this beautifully crafted bungalow is a rare blend of luxury, space, and privacy. Surrounded by mature trees, two tranquil garden ponds with a charming waterfall feature, and beautiful private views, this property offers a peaceful retreat just minutes from the local ski hills. Built with exceptional craftsmanship, the home features a thoughtful main floor layout with a spacious primary suite, main floor laundry, and both a gas fireplace and a cozy wood-burning fireplace that add warmth and elegance to every season. The heart of the home opens to breathtaking views of the lush, private backyard, making it perfect for entertaining or quiet evenings at home. Upstairs, you'll find three generous bedrooms, a versatile den or movie room, and ample storage for family living or guest accommodations. A rare three-car garage provides plenty of space for vehicles, hobbies, or workshop needs. Set on a large, landscaped lot in one of the area's most sought-after neighbourhoods. (id:37788)
Royal LePage Locations North
124 Escarpment Crescent
Collingwood, Ontario
WINTER RENTAL - FULLY FURNISHED TURNKEY TOWNHOME IN COLLINGWOOD. Spend your ski season in comfort and style at 124 Escarpment Crescent, ideally located in the heart of Collingwood. This bright and spacious 3-bedroom, 1.5-bathroom townhouse is the perfect winter retreat. Backs onto a peaceful community trail with no rear neighbours, offering privacy and easy access to the Georgian Trail for winter walks or snowshoeing. The open-concept main floor features a sun-filled living and dining area, wood-burning fireplace for cozy nights after a day on the slopes, a functional kitchen, and a walk-out to a large back patio-great for après-ski lounging. Upstairs, you'll find three generous bedrooms (two with charming bay windows) and a spacious 5-piece bathroom. This home is offered fully furnished and equipped - just bring your gear and settle in. Located in the desirable Cranberry community, just minutes from Blue Mountain, downtown Collingwood, and Georgian Bay. Parking right at the front door, with ample visitor parking nearby. Don't miss this opportunity to enjoy the very best of winter in Southern Georgian Bay! Rental price based on 4-month term - flexible dates available. $2,500 utility & damage deposit. (id:37788)
Royal LePage Signature Realty
35 Charing Cross
Waterloo, Ontario
A once in a lifetime opportunity to own one of Waterloo's most sought after addresses. The distinguished estates on this sought after enclave rarely come available, making it one of Waterloo's best kept secrets! This masterpiece custom home set on a stunning 2 acres lot is steps from the Grand River, Walter Bean Trail, Grey Silo Golf Course and provides seamless access to the city's most sought after amenities and workplaces while ensuring a cottage like retreat away from the urban hustle. This exceptional one-owner home has been meticulously maintained, showcasing true timeless elegance & the highest degree of attention to detail. With a U shaped interlocking stone drive, mature trees, perennial gardens, private courtyard, covered front porch & two separate driveways leading to the 4 car garage/workshops (2 on either side of the home). Featuring 4 bedrooms and 3.5 baths & over 5,800 sqft of finished living space with a fully renovated chefs kitchen (2019) featuring solid oak cabinetry, quartz countertops, a breakfast bar, wine fridge & sleek refined design. The real showstopper is the sunroom in the heart of the home, with soaring ceiling height & a glass roof allowing sunlight to permeate the space with breath taking character. You will also love the cozy family room with wood burning stove off the kitchen which opens up to the back sunroom overlooking the spectacular back acreage. Two furnaces & a/c's service the home (2019). The basement walks out to the extensive outdoor living space which serves as the perfect retreat in nature. The interlocking patio can be covered or partly covered by a power awning for the perfect mix of sun & shade in the west facing rear yard surrounded by cascading rock gardens, grape vine archway, stunning magnolia trees, a gazebo & shed. The two acre lot offers endless opportunities to enjoy this rare gem of a property! (id:37788)
C M A Realty Ltd.
12 Summerfield Crescent
Brampton, Ontario
Welcome to 12 Summerfield Crescent - a beautifully maintained raised ranch bungalow offering over 1,800 sq. ft. of thoughtfully designed living space. This 3-bedroom, 2-bathroom home features a finished basement and generous parking for at least six vehicles. The freshly painted main floor boasts a seamless flow from the spacious living and dining areas into the kitchen, complete with brand-new stainless-steel appliances. Sliding glass doors off the kitchen lead to a private backyard oasis, featuring a gazebo-covered deck, perfect for relaxing or entertaining. Down the hall, you'll find a full bathroom and a spacious primary retreat complete with a walk-in closet. For added convenience, the main floor laundry is just steps away from the primary suite, an ideal layout for modern living. The bright and expansive lower level offers a large family room, two additional bedrooms, and a second full bathroom, providing ample space for family and guests alike. Situated in a highly sought-after, family-friendly neighbourhood with abundant green space and excellent schools nearby, 12 Summerfield Crescent is more than a house, it's a place to call home. The double car heated garage is perfect for any handyman with separate panel. The shed also has hydro with a concrete pad. If you have a handy partner, this house is great to have a workshop or man cave. Make it yours today and Let's Get Moving!™ (id:37788)
RE/MAX Escarpment Realty Inc.
5 Kramer Court
York, Ontario
Introducing 5 Kramer Court, an exceptional custom-built home in Empire Country Estates offering over 5,000 sq.ft. of meticulously finished living space on a pristine 1.19-acre lot. The grand double-height foyer, crowned by Palladian windows, immediately impresses, complemented by soaring 10’ and 18’ ceilings on the main level, 9’ ceilings throughout the upper and lower floors, 8’ interior doors, exquisite chandeliers, custom wainscoting, and detailed crown moulding. The open-concept main floor is anchored by a chef’s kitchen of remarkable scale, featuring full-height custom cabinetry, quartz counters and backsplash, a generous center island, built-in professional-grade appliances, and a walk-in pantry. Adjacent, the great room captivates with a 20’ coffered ceiling, full-height windows framing serene garden views, and a commanding gas fireplace with custom built-ins. A formal dining room, private office, and secondary entry with mudroom complete the principal level. Upstairs, the elegant primary suite offers an expansive walk-in closet, spa-inspired 5-piece ensuite with dual vanities, and a private 15’x17’ sundeck overlooking the landscaped grounds. Three additional bedrooms, a 5-piece bathroom, and a thoughtfully designed laundry room with built-in storage complete the upper level. The fully finished lower level presents a sprawling open recreation area, dedicated gym and den spaces, a large bedroom, 3-piece bath, ample storage, and walk-up access to the triple garage. Outdoors, multiple terraces provide elegant seating and dining areas, complemented by a cozy firepit, professionally landscaped gardens, fruit trees, and a 20’x15’ insulated garden shed, creating a seamless blend of luxury, functionality, and refined estate living. (id:37788)
Michael St. Jean Realty Inc.
78 Netherby Road
Welland, Ontario
Introducing 78 Netherby Rd, Welland where modern luxury and convenience meet a quiet, rural retreat. Entirely rebuilt from scratch and completed this year, this raised ranch offers an excellent opportunity for an array of buyers either looking to upsize, downsize or have a slower pace with less neighbours and more open space. On the main level you'll find the primary bedroom with walk-in closet and en-suite, along with a second bedroom and another full bathroom, a brand-new kitchen with appliances, and rear deck to the back yard. Through the basement you'll find the oversized rec room with 2 more bedrooms and another full bathroom, plus brand-new washer and dryer. This newly built 2+2 bed and 3-bathroom home sits on a 1/2-acre lot with a large, detached garage with hydro and new panel, and a backyard that's big enough for the entire family to enjoy. Completely turnkey and ready to move in! Truly not one to miss! (id:37788)
Michael St. Jean Realty Inc.

